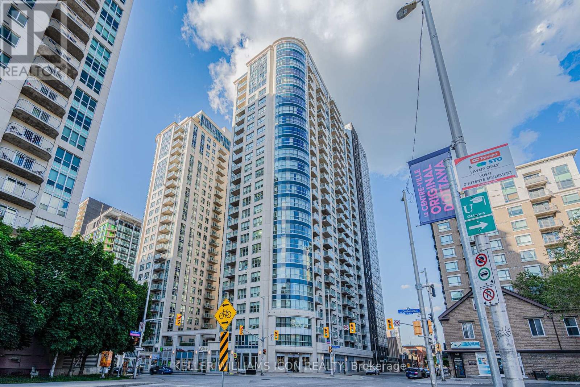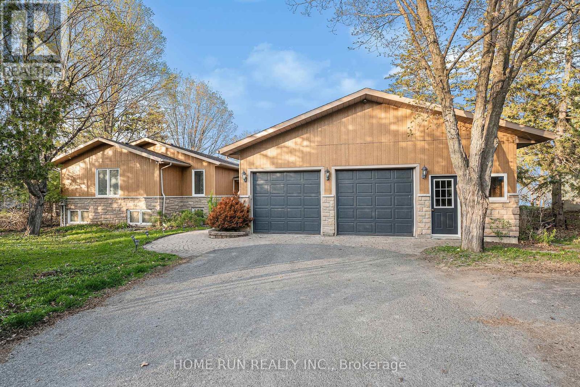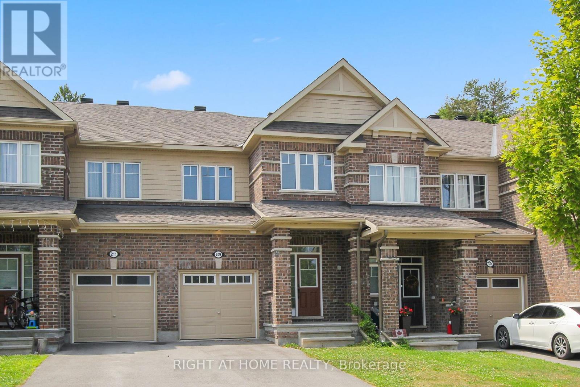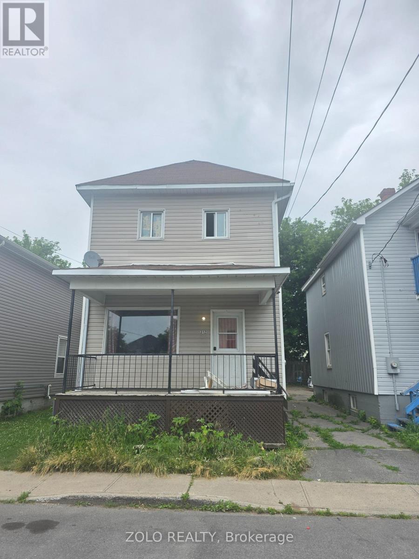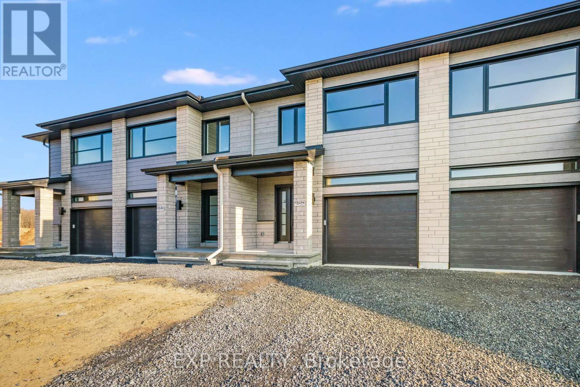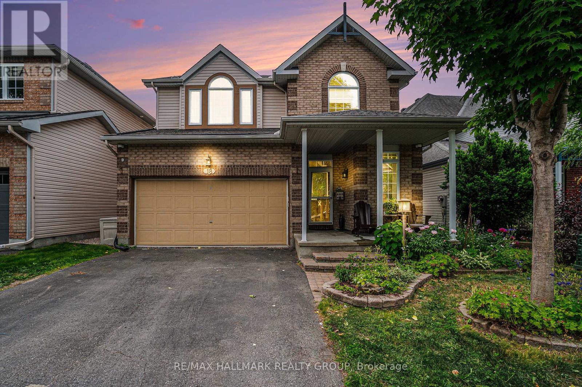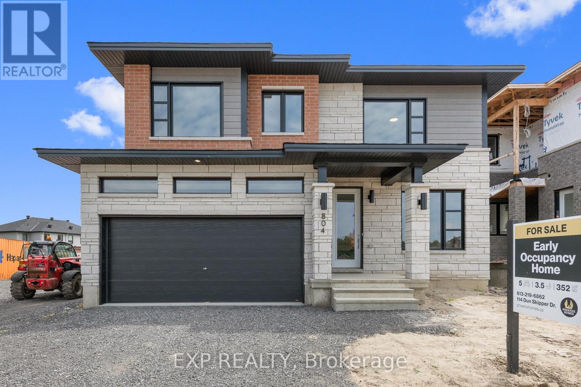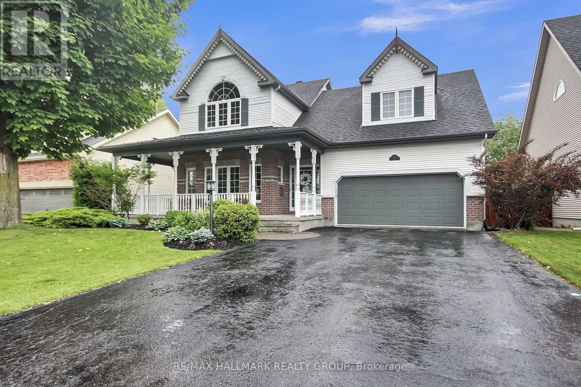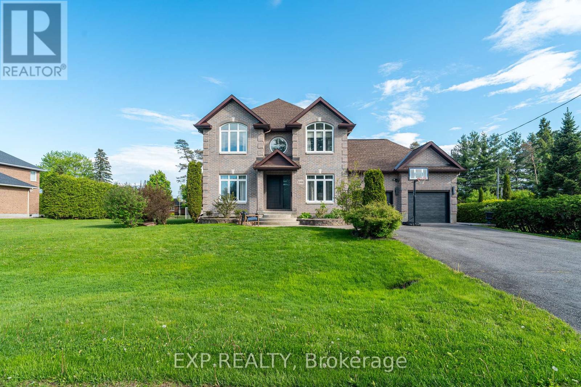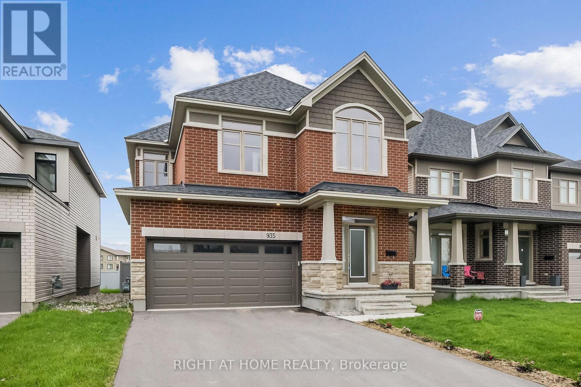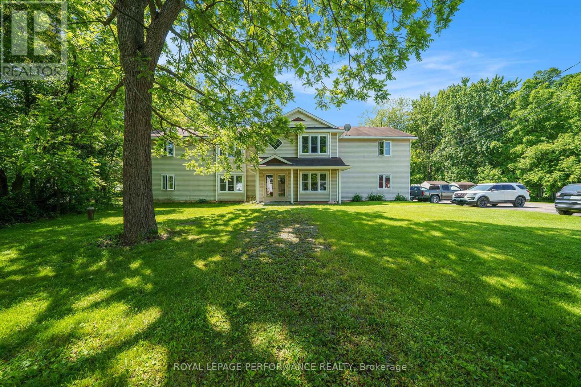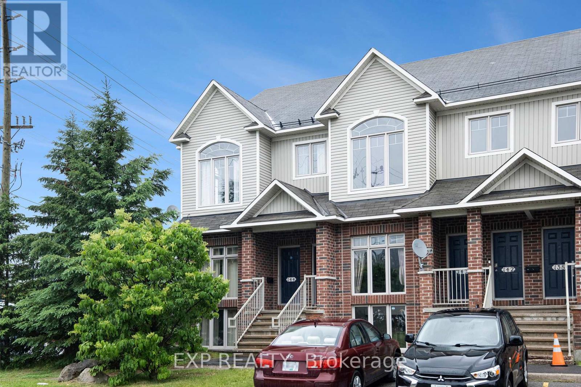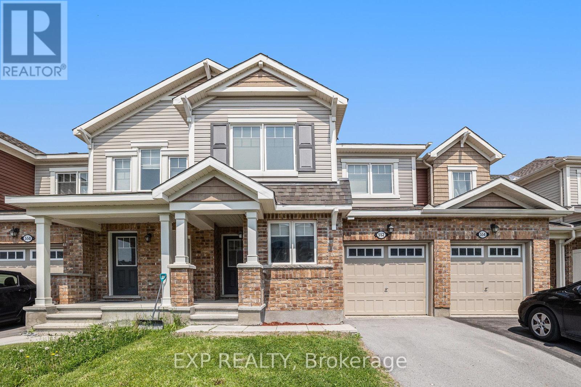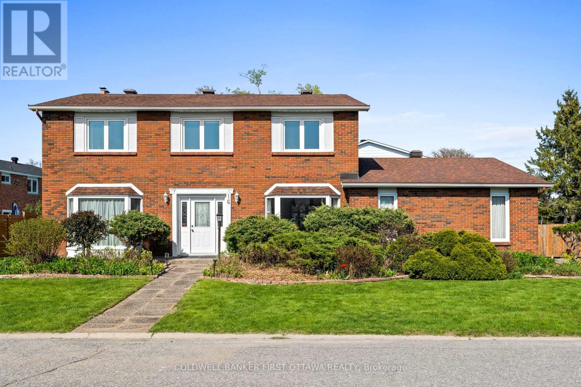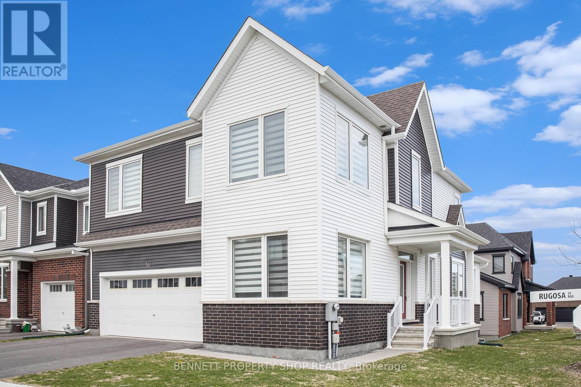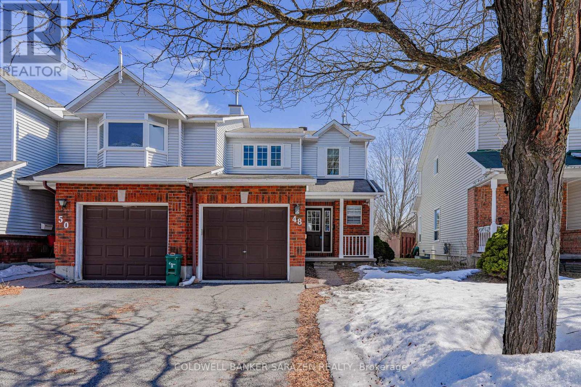2209 - 195 Besserer Street
Ottawa, Ontario
Stunning Two bedroom condo in the heart of Downtown Ottawa. Functional layout, modern kitchen, bright living space, two decent size bedroom and view to Ottawa River ! Floor-to-ceiling windows flood the space with natural light and offer a peaceful escape above the city bustle. One Underground Parking spot and over sized premium storage locker included. Enjoy peace of mind and a superior downtown lifestyle with access to 24-hour concierge, indoor pool, fitness center, sauna, theater room, party/meeting rooms, and more all within a well-managed, low-fee building. Step outside and walk to everything: Parliament Hill, the ByWard Market, Rideau Centre, University of Ottawa, and LRT transit. Ideal for professionals or anyone seeking a central, turn-key home. (id:39840)
2840 Barlow Crescent
Ottawa, Ontario
Waterfront Bungalow beach house located on the prestigious Barlow street. The heart of the home features an open concept living room, dining area and kitchen, thoughtfully newly layout to take full advantage of the spectacular surroundings. Expansive windows flood the whole space with nature light and provide panoramic views, making every moment -whether you are cooking or relaxing, feel connected to the stunning outdoor landscape. In addition to the main living areas, the home includes a spacious bonus room currently used as an office. With large windows, private access to backyard and beautiful views, this versatile space can be easily converted into a lovely guest room. Primary bedroom with cheater bathroom plus another 3 good size bedrooms all located on main floor, offering easy living with few stairs to navigate. Large rec room and laundry in basement. Oversized 2.5 car garage. The tranquility backyard by Ottawa River offers play structure, firepits, lighting, seating and mature bushes. (id:39840)
1415 Bouton D'or Way
Ottawa, Ontario
Welcome to this 4 bedroom, 2.5 bath family retreat in a great Orleans location! Set on a quiet, family-friendly street of Queenswood Heights this well maintained home offers plenty of space, a functional layout, and a great backyard for summer fun. Enter to a spacious open-to-above foyer that adds that bright, airy feel and brings in lots of natural light. The main floor features a practical design with separate living and dining areas, a family room with a fireplace overlooked by a bright eat-in kitchen that looks out to the backyard. Upstairs you'll find four good sized bedrooms, including a primary with its own ensuite and walk-in closet. The layout is perfect for growing families or anyone needing extra space for a home office.The unfinished basement is full of potential whether you're looking for extra storage or want to finish it later to suit your needs. Outside the backyard is a highlight - with an in-ground pool, gazebo for shade and lots of room to relax or host friends and family. Double garage plus driveway parking. Located close to schools, parks, shopping, and transit, this is a well-cared-for home in a convenient and established neighbourhood. Ideally located within walking distance to parks, schools, LRT and just a short distance an abundance of local amenities this one is not to be missed! (id:39840)
209 Hartsmere Drive
Ottawa, Ontario
Welcome to 209 Hartsmere! This 3-bedroom, 2.5-bathroom home is a true gem, perfectly located in one of Ottawas most sought-after neighbourhoods. With top-rated schools, recreation, shops, and more just minutes away. This amazing 3bed, 2.5 bath townhouse has an open-concept living space on the main floor. Spacious gourmet kitchen with pantry and stainless steel. Second floor offer master bedroom with 3 piece en-suite and walk-in closet, 2 good size bedrooms with closets, and full 3 piece bathroom. The finished basement adds even more versatile living space ideal for a big screen, gym, or playroom. Walking distance to schools and park. This home is move-in ready and waiting for you. Book your showing today! (id:39840)
211 - 8250 County Road 17 Road
Clarence-Rockland, Ontario
Welcome to affordable, one-level living in the quiet, well-managed community of Domaine Du Village, just 30 minutes from Ottawa and 5 minutes from Rockland. This charming and updated 3-bedroom, 2-bath modular home sits on a premium corner lot (approx. 80' x 125') surrounded by perennial gardens, mature maple trees, a fenced backyard, deck, and spacious mini-garage/shed ideal for easy outdoor enjoyment and low-maintenance living. Inside, you'll find a bright, open-concept layout with an updated kitchen featuring a subway tile backsplash and modern water purification system (2024). The home has been freshly repainted (2023), along with updated light fixtures, ceiling fans, and new flooring in the kitchen. The primary suite offers a beautifully renovated ensuite bath (2023) and excellent storage. Additional recent updates include a new hot water tank (2023), electrical panel (2023), crawlspace insulation (2023), new gutters (2023), and permanent ambient front-of-house lighting (2024) for year-round curb appeal. Vinyl windows (2017), bamboo hardwood floors, crown moulding, and flat ceilings throughout add to the modern yet cozy vibe. The home also offers options for heating: propane fireplace, baseboard electric, and/or newer heat pump (that also cools). The driveway offers plenty of parking. Located on leased land, the monthly amount of $844.00/month includes property tax, water/sewer, road maintenance, and garbage pickup. Park approval required for all buyers. Whether you're downsizing, seeking one level living, just starting out, or looking for a low-cost alternative to what's offered in today's market, this move-in ready bungalow is a rare opportunity. Don't miss your chance to make it yours! (id:39840)
221 Penfield Drive W
Ottawa, Ontario
Absolutely stunning newly renovated bungalow, situated on massive lot (65ft x173ft), in the highly sought after Beaverbrook neighborhood of Kanata. This gorgeous 2+1 bedrooms, 3 bathrooms bungalow has just gone through a major facelift !! Beautiful open concept main floor, featuring high-end custom designed Deslaurier kitchen, opening onto the great room with new gas fireplace ideal for entertaining. Primary bedroom has new walk-in closet, new luxurious 4-piece ensuite, and has incredible views of the rear yard, 2nd bedroom, and powder room complete the main level. The bright lower level features a 3rd bedroom, rec room, exercise room and an additional 3-piece bathroom. The large private tree-filled rear yard also backs onto a ravine. Incredible attention to detail was taken throughout the entire stage of the renovations. This Classy, Cozy residence is truly a rare find, and represents outstanding value! ** This is a linked property.** (id:39840)
8a - 400 Laurier Avenue E
Ottawa, Ontario
A Rare Offering in One of Ottawa's Most Exclusive Residences. Welcome to 400 Laurier Avenue East, a beautifully designed boutique 11-storey building with just 20 residences, offering privacy, exclusivity, and a distinctly refined lifestyle in the heart of Sandy Hill's prestigious embassy enclave. Perched on the 8th floor, this expansive 1,224 sq.ft. suite is the larger of only two units on the floor. With eastern, northern, and southern exposure, the home is filled with natural light and showcases sweeping views of the city skyline and treetops. The layout is both timeless and functional, featuring two generously sized bedrooms, a fully enclosed third room ideal as a den or private office (with its own balcony access), and open-concept living and dining areas. Thoughtful updates include an in-unit Miele washer and dryer (a rare feature in this building) and a Bosch dishwasher, adding convenience and quality to everyday living. Enjoy approximately 320 sq.ft. of private outdoor space across balconies on 3 sides, perfect for morning coffee, afternoon reading, or evening entertaining with views of some of Ottawa's most iconic landmarks. This is a well-managed, secure building with keyed elevator access, strong oversight, and a quiet, established community of residents. Centrally located near excellent amenities, green spaces, and institutions, this is a unique opportunity to own in one of downtown Ottawa's most desirable and discreet addresses. (id:39840)
312 Prince Arthur Street
Cornwall, Ontario
Attention First-Time Buyers & Investors! Affordable 4-bed, 1 Bath 2-storey home in the heart of downtown Cornwall. Main Floor Features bright open-concept living/dining, spacious kitchen. 1 Good size Bedroom on Main Floor. Laundry on Main floor. Parking is available at back of the property. Walking distance to shopping, bus routes, and schools. Furnace 2022 , AC - May 2025.Roof in Good Condition. Great potential in a prime location. dont miss out! (id:39840)
129 Lorie Street
The Nation, Ontario
Welcome to White Rock, a gorgeous townhome featuring a bright open-concept layout with a chef's kitchen including an island and walk-in pantry. Retreat to the primary suite with a large walk-in closet and unwind in the spa-like 3-piece ensuite with a handy linen closet. Set up a playroom or office space in the 3rd bedroom and enjoy a the convenience of a 2nd level laundry room. This property is located just steps away from the Nation Sports Complex and Ecole Saint-Viateur in Limoges. Also in proximity to Calypso Water Park, Larose Forest and local parks. Don't miss the opportunity to make this beautiful townhome yours! Schedule your showing today! Pictures are from a previously built home and may include upgrades. (id:39840)
18 Golder's Green Lane
Ottawa, Ontario
Welcome to this beautifully maintained 3-bedroom detached home in the heart of Barrhaven, perfectly situated in a vibrant, family-friendly community. From the moment you arrive, the landscaped front yard and charming covered porch offer a warm welcome, while the double garage and wide driveway provide ample parking. Inside, you'll find a bright, spacious layout with a separate living room perfect for entertaining. Hardwood flooring flows through the main hallway, formal dining room with crown moulding and gas fireplace, and main floor den - ideal for a home office or study. The heart of the home is the stunning eat-in kitchen, featuring stainless steel appliances, including a gas stove, floor-to-ceiling cabinetry, ceramic flooring, ceramic backsplash, a built-in breakfast bar & a quaint desk nook - a perfect spot for recipes or emails. Nearby, a large pantry and laundry area offers an abundance of additional cupboard and counter space with stacked laundry tucked neatly away. Patio doors lead directly to a private backyard oasis - a fully fenced retreat with inground pool, pool house, and a separate deck area perfect for outdoor dining or lounging. Upstairs, the primary bedroom offers a peaceful escape with his-and-her closets, a custom built-in wall unit, and a luxurious 5-piece ensuite complete with double sinks, soaker tub, and separate shower. Two additional bedrooms with plush carpeting provide ample space and natural light. The finished lower level expands the living space with a spacious recreation room featuring stylish laminate flooring, along with two versatile flex rooms perfect for a gym, playroom, or second office. A full 4-piece bathroom, a utility room, and ample storage complete this well-appointed level. Located just minutes from top-rated schools, parks, soccer, football and baseball fields, recreation centers, public transit, shopping, restaurants, and walking paths - this is the ideal home for any family looking for space, comfort, and community. (id:39840)
804 Ninaatik Place
Ottawa, Ontario
Welcome to this beautifully crafted Phoenix Homes family residence, nestled in the heart of Findlay Creek. This brand new, move-in ready home offers immediate occupancy and showcases a sleek, modern elevation.Step inside to a thoughtfully designed main floor featuring an open-concept layout with a bright family room, generous dining area, and a versatile office spaceideal for remote work or accommodating guests on the main level.The chef-inspired kitchen seamlessly blends style and function with quartz countertops, a built-in coffee bar, walk-in pantry, abundant cabinetry, ample prep space, and an impressive central island. The living room is bathed in natural light, thanks to floor-to-ceiling windows, and anchored by a cozy gas fireplace.Upstairs, you'll find five generously sized bedrooms, including a private primary retreat with a spa-like ensuite featuring dual vanities, a freestanding soaker tub, and a walk-in glass shower. A secondary bedroom also enjoys its own ensuite, while a full main bath and convenient laundry room complete the upper level.The unfinished basement offers enlarged windows and awaits your personal design. Outside, the backyard is perfect for enjoyment and entertaining. Enjoy the benefits of a brand new build without the wait. (id:39840)
1280 Bethamy Lane
Ottawa, Ontario
First some buyers/ investors delight! Spacious 3+1 bedroom home ready for your move! This beautiful home offers you largely Livingroom, Eat-in kitchen, Great size main bedroom With wall of closets, good sized 2nd and 3rd bedroom, finish lower level with the rec room and the 4th bedroom and big storage space, newer hardwood floors, great condominium has done lots of recent upgrades newer roof updated windows and siding. Walk to the shopping mall malls schools and all amenities! One bus to downtown! Buy it today! (id:39840)
31 Kyle Avenue
Ottawa, Ontario
Nestled on one of the most serene streets of Stittsville in 'Crossing Bridge Estates' is this 5-bdrm 'Folkstone' model by Monarch. The gourmet kitchen features sleek quartz counters, premium stainless appliances with an open layout to the inviting family room with built-in shelving and the warmth & ambience of a cozy gas fireplace. Rich hardwood flooring throughout the main level, which also includes formal living/dining rooms, 2-pc bthrm plus a home office. Upstairs you'll find the primary retreat with an elegant ensuite & walk-in closet. There are 4 other generous bedrooms and a 4-pc bathroom and convenient 2nd-floor laundry. Step outside to discover your private backyard oasis complete with a separately enclosed heated inground pool & cabana. The lush, professionally landscaped grounds include stone patios, manicured gardens and a charming screened-in porch that offers a tranquil, cottage-like escape. The front & back irrigation system keeps everything green & easy to maintain. The unfinished spacious lower level offers plenty of storage space and includes a bonus pool table. The carpet on the second level is two weeks old and the home has been freshly painted professionally as well. This is the perfect forever family home! (id:39840)
1466 Rhea Place
Ottawa, Ontario
Welcome to 1466 Rhea, a thoughtfully designed custom-built home nestled on a rare double lot, offering space, privacy, and the potential to sever. Located just minutes from Riverside South, the Hunt Club Bridge, and the Ottawa Airport, this home is the perfect blend of quiet living and urban convenience. Inside, you'll find 3 spacious bedrooms, a bright open-concept layout, and premium finishes throughout. The chefs kitchen is equipped with high-end Thermador appliances, including a built-in wine fridge ideal for entertaining or family gatherings. Enjoy even more living space in the fully finished basement, perfect for a media room, gym, or additional family space. Step outside to your expansive yard or take a quick stroll down the street for exclusive access to the Rideau River, ideal for kayaking, canoeing, or peaceful evening walks. Whether you're looking to settle in a custom home with room to grow or explore development opportunities, 1466 Rhea offers rare flexibility in a prime location. (id:39840)
1214 - 2000 Jasmine Crescent
Ottawa, Ontario
This affordable two-bedroom condo is located on the 12th floor with a beautiful western view of the downtown skyline, currently rented month-to-month (utilities included in the condo fee), is perfect for first-time buyers or investors. It features one outdoor parking & storage locker plus an in-unit storage, and laundry facilities in the building with commercial washers and dryers. Kitchen is updated with Quartz countertops. Amenities include an indoor saltwater pool, sauna, party room, and fitness center. The condo fee covers heat, electricity, water, building insurance, caretaking, management, and recreational facilities, offering exceptional value. 24hr Irrevocable on all offers (id:39840)
703 - 242 Rideau Street
Ottawa, Ontario
Discover the ultimate urban lifestyle at 242 Rideau St, where luxury meets convenience in Ottawa's bustling downtown! This stunning condo boasts a beautiful kitchen with quartz counter tops, stainless steel appliances, and gorgeous maple hardwood floors. Unit has been freshly painted and is move-in ready. (Some photos virtually staged) Unbeatable location with Ottawa U just a short stroll away and the Rideau Centre Shopping Mall right around the corner for all your shopping needs. Enjoy exceptional building amenities including an indoor pool, a state-of-the-art fitness centre, and a private theatre for entertainment. With easy access to public transit and a wealth of dining and entertainment options, this condo offers the best of city living. Don't miss your chance to experience comfort and convenience at 242 Rideau St. Flooring: Hardwood, Flooring: Carpet Wall To Wall. PARKING AVAILABLE FOR RENT (id:39840)
935 Embankment Street
Ottawa, Ontario
Welcome to 935 EMBANKMENT STREET, a modern 4-BEDROOM + MAIN-FLOOR OFFICE home in STITTSVILLE SOUTH. Built in 2023 with over $65,000 IN UPGRADES, it features HARDWOOD FLOORING, an OPEN-CONCEPT KITCHEN/LIVING AREA, and LARGE WINDOWS for abundant natural light. The PRIVATE PRIMARY SUITE includes a WALK-IN CLOSET and LUXURY ENSUITE, plus 3 additional bedrooms and a MAIN-FLOOR OFFICE. The FULLY FINISHED BASEMENT with 9-FOOT CEILINGS offers space for a gym, theatre, or playroom. Enjoy a FENCED BACKYARD and DOUBLE GARAGE. Just STEPS FROM A TOP-RATED SECONDARY SCHOOL and a NEW ELEMENTARY SCHOOL under construction, and MINUTES TO WALMART, COSTCO, PARKS, RESTAURANTS, DAYCARES, BANKS, and PHARMACIES this home is ideal for modern family living. (id:39840)
50 William Meek Drive
Mcnab/braeside, Ontario
Got vision? This is your chance to bring a home back to life in a lovely, quiet neighbourhood that's just waiting for you. This 3-bedroom, 2-bath home is being sold as-is, where-is. Currently partially renovated, it requires clean-up and work, but offers incredible potential for the right buyer. The upstairs features a more recently installed bathroom and a bedroom providing a great head start for your renovation plans. Whether you choose to restore or rebuild, you'll appreciate the metal roof, detached garage/workshop, and the great location just steps from the community centre and outdoor skating rink, and only minutes from the Ottawa River.Located in the community of Braeside, just minutes from Arnprior and within easy reach of Ottawa, this area is known for its stunning river views and small-town charm. It's a welcoming place thats ideal for families, retirees, and anyone looking for space, privacy, and connection. Bring your imagination, this diamond in the rough is ready for transformation. The property is being sold as-is, where-is, with no representations or warranties by the seller. Please allow 24 hours irrevocable on all offers. (id:39840)
2540 Market Street
Ottawa, Ontario
Charming Fourplex Investment Opportunity in Cumberland Village! Located in the serene and picturesque setting of Cumberland Village, this spacious fourplex offers a fantastic investment opportunity with decent rental income & long-term tenants. The building consists of four self-contained units, each designed for comfort and functionality. Each apartment features a combined living/dining area, an eat-in kitchen, two bedrooms, 4-piece bathroom, in-unit laundry & comes w/ an outdoor parking space plus a dedicated shed for additional storage. The two main-floor units each enjoy a private fenced patio off the kitchen, while the two upper-level units have their own private decks, offering tree-lined views and a peaceful outdoor retreat. Set on a large, tree-surrounded lot next to a quaint park, the property provides a quiet country feel & only a 15 min drive to Orleans. Tenants enjoy ample outdoor space and privacy, along with additional parking for up to 10 vehicles in total, ideal for guests or multi-vehicle households. Upgrades Include: New GENERAC generator(24), Fridge in Apt #2(23), Fridge in Apt #3 (22), All kitchen windows(22), Bathroom windows in Apts #1 & #3(22), 2nd bedrm window in Apt #1(22), Deck(19), eavestrough(19), Pressure tank(19), All front living room windows (17), Well pump (15), Culligan water system(14), All appliances in Apt #4(11), All bedroom windows(11), Washer/dryer in Apt #2(10), All appliances in Apt #1(08), Washer/dryer in Apt #3(08), Septic bed(06), Roof- one side is 2006 and other side of roof is 2011. Rental Breakdown: Apt #1 (Owner occupied): $1700/mth, Apt #2: $935/mth, Apt #3: $950/mth, Apt #4: $950/mth. Each tenant is month to month & pays their own heat, hydro & hot water tank rental, keeping operational expenses lower for the owner. The floor plan shown is for Apartment #1, reflecting the layout of each unit (similar). Expenses: Insurance$3073/yr, Common Hydro $58/mth, Snow Removal $900/year. (id:39840)
146 - 1512 Walkley Road W
Ottawa, Ontario
Welcome to 146 -1512 Walkley Road. Beautifully Maintained End Unit, Upper Level, 2 Bed, 2 Bath Condo Townhome offering stylish, low-maintenance living in a convenient and connected location. This bright and spacious home features vaulted ceilings on the main floor, large windows, and a thoughtful layout that maximizes natural light and functionality. Step inside to find elegant hardwood flooring, an open-concept living and dining area, and a well-appointed kitchen complete with wood cabinets, stainless steel appliances, and ample storage and prep space. Enjoy your morning coffee or evening breeze on the private main floor balcony, ideal for quiet relaxation or entertaining. Upstairs, the primary bedroom offers a true retreat, featuring its own private balcony, a 4-piece ensuite bath, and a walk-in closet. An additional open area on the second level provides a perfect space for a home office, reading nook, or study area, ideal for todays work-from-home lifestyle. Additional features include in-unit laundry conveniently located on the main floor, modern finishes throughout, and pride of ownership that is evident in every detail of this superbly maintained home. Located in a central and vibrant neighbourhood, you're just minutes from parks, the Rideau River, universities, shopping centers, and local amenities. Whether you're a first-time buyer, downsizer, professional, or investor, this home offers comfort, convenience, and lifestyle in one complete package. Don't miss your chance to call this beautiful townhome your own book your showing today! (id:39840)
552 Roundleaf Way
Ottawa, Ontario
Stylish 3-Bedroom Townhome with Den & Finished Basement in Desirable Stittsville! Welcome to this beautifully maintained 3-bedroom + den, 2.5-bath townhome located in one of Stittsville's most sought-after neighbourhoods. Featuring a functional layout and tasteful finishes, including custom window blinds throughout, this home is perfect for families or professionals seeking space, comfort, and convenience.The main floor offers a formal living and dining room with a cozy gas fireplace, gorgeous hardwood flooring, an eating area adjacent to the kitchen and a dedicated den - ideal for a home office. The bright and modern kitchen is complete with granite countertops and stainless steel appliances. Ceramic tile flooring enhances durability and style in key areas of the home, including the kitchen, bathrooms, laundry room, and entryway. Upstairs, the spacious primary bedroom includes a walk-in closet and private ensuite bath. Two additional well-sized bedrooms, a full bathroom, and a convenient laundry room with washer and dryer complete the second floor.The fully finished basement provides flexible living space, perfect as a recreation room, playroom, or even a computer nook along with added storage and a rough-in for a future 3-piece bathroom. Located near Walmart, Dollarama, restaurants, and a variety of essential services, this home is also just minutes from top-rated schools, including Shingwakons Public School. A fantastic location for growing families. Move-in ready and full of thoughtful touches. Don't miss the opportunity to make this exceptional home yours! (id:39840)
16 Denewood Crescent
Ottawa, Ontario
Welcome to 16 Denewood Crescent. This stunning 5-bedroom, 3-bath home offers the perfect blend of comfort, style, and functionality. Situated in Country Place, this home features a granite-tiled foyer that leads into an large dining room and warm living room. Lots of natural light throughout and beautiful hardwood flooring on main level. The updated kitchen is a chefs delight, featuring sleek granite countertops, ample cabinet space, a large eat-in area and bright bay windows. The family room with a charming wood-burning fireplace provides for cozy evenings and space to entertain. Ideal for multi-generational living, the main floor includes a large bedroom and full bath, perfect for family or guests seeking privacy and convenience. Upstairs, you'll find four additional generously sized bedrooms and two full baths, offering plenty of space for the whole family. The fenced-in yard is beautifully maintained and landscaped, offering an oasis and space to relax. Don't miss the opportunity to own this versatile and beautifully maintained home. 24 hours irrevocable on all offers. (id:39840)
161 Rugosa Street
Ottawa, Ontario
Stunning Upgraded 4-Bedroom Home on a Premium Corner Lot in Half Moon Bay! Welcome to this beautifully upgraded and meticulously maintained 4-bedroom home, perfectly situated on a premium corner lot in the sought-after, family-friendly community of Half Moon Bay. Designed for modern living, this spacious home offers exceptional comfort, elegant finishes, and thoughtful upgrades throughout. Step into the luxurious open-concept main floor, featuring rich hardwood flooring, soaring 9.3 ft ceilings, and expansive windows with custom luxury blinds (installed April 2025) that allow for both natural light and privacy. The Chefs kitchen is a true centerpieceboasting quartz countertops, large island, stainless steel appliances, pot lights, and rough-in for a gas stove. Convenient access to the backyard deck makes it ideal for entertaining and outdoor dining. The spacious great room is warm & inviting with a floor-to-ceiling stone accent wall, gas fireplace, pot lighting, and built-in wiring for your home entertainment system. A bright main-floor office or den provides the perfect space for working from home or a quiet retreat. Upstairs, enjoy the rare luxury of 9 ft ceilings, adding an airy and open feel to the entire second level. The expansive primary suite features a large walk-in closet & spa-inspired 4-piece ensuite with double sinks and walk-in glass shower. Three additional generously sized bedrooms offer ample space for the whole family - two of which include walk-in closets. The professionally finished lower level adds even more living space, featuring a large rec area, a full 4-piece bathroom, and abundant storage options. Freshly painted and loaded with builder upgrades, this home is move-in ready with no waiting necessary. Located just minutes from top-rated schools, parks, shopping, restaurants, and transit, this is an exceptional opportunity to own a newer home in a vibrant and growing community. Dont miss your chance to call this exceptional property home! (id:39840)
48 Blackdome Crescent
Ottawa, Ontario
Charming 3-bedroom END-UNIT townhouse located in the desirable KANATA LAKES neighborhood. Excellent assigned public schools near this home -- Stephen Leacock (25/3032) , Earl of March(8/689). This property offers enhanced privacy with NO REAR NEIGHBORS and backs onto Kanata Ave! Step inside to a welcoming foyer leading to a bright living area with laminate flooring(2018). The spacious kitchen features a breakfast bar, perfect for casual meals. The cozy open-concept living and dining room provides direct access to the backyard, ideal for entertaining. Heading upstairs, the staircase has carpeting(2018), while the entire second floor is upgraded with laminate flooring(2018). The primary bedroom is generously sized, featuring updated windows (2014) and a full-wall closet. Two additional bedrooms and a main bathroom complete the upper level. The finished basement offers a versatile recreation space, additional storage, and a laundry area. Notable updates (approximate years): Roof:2010, Windows:2014, AC: 2017, Heat Pump:2024. (id:39840)


