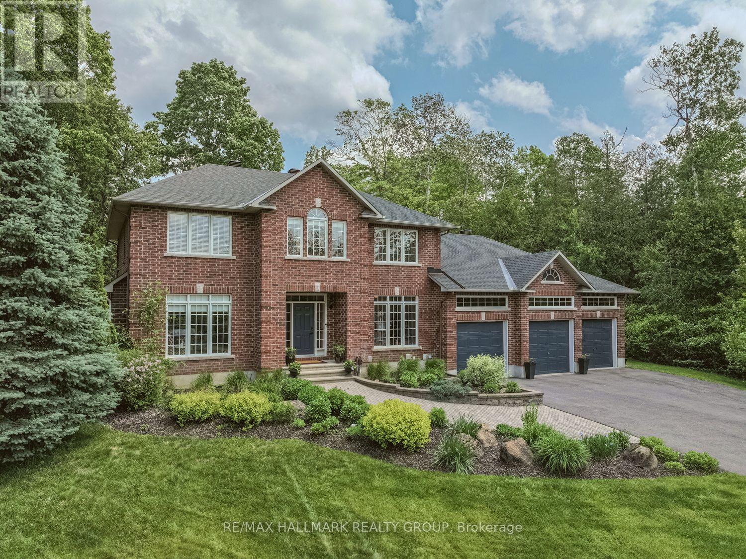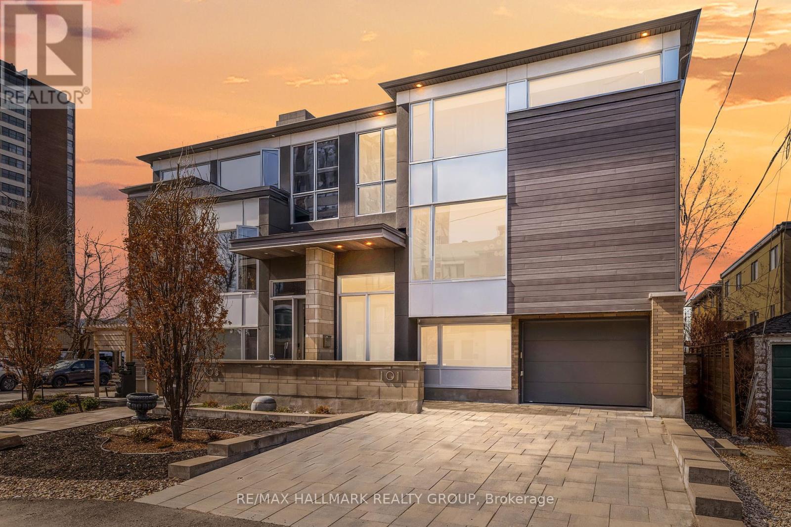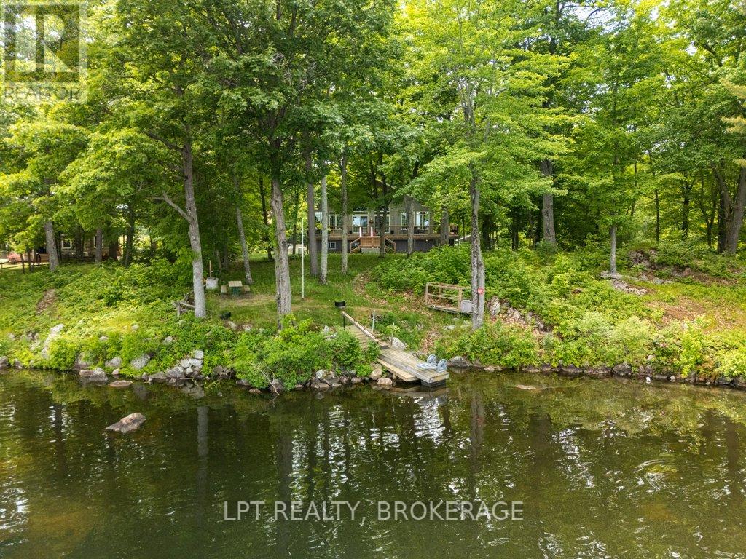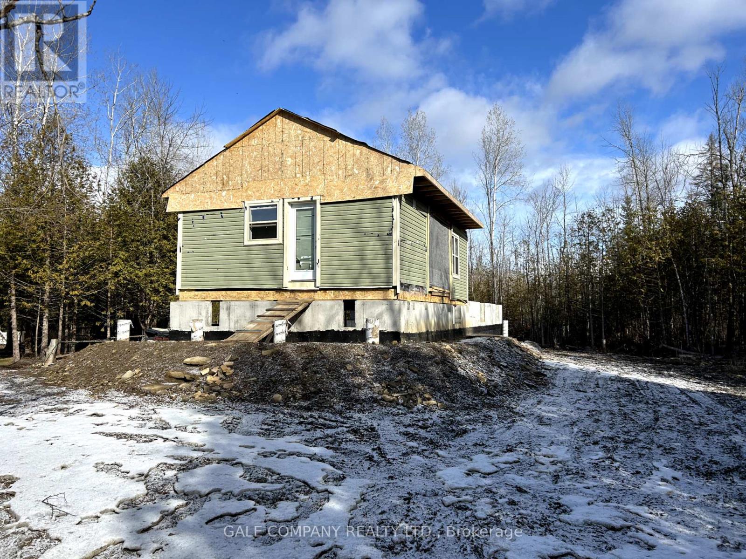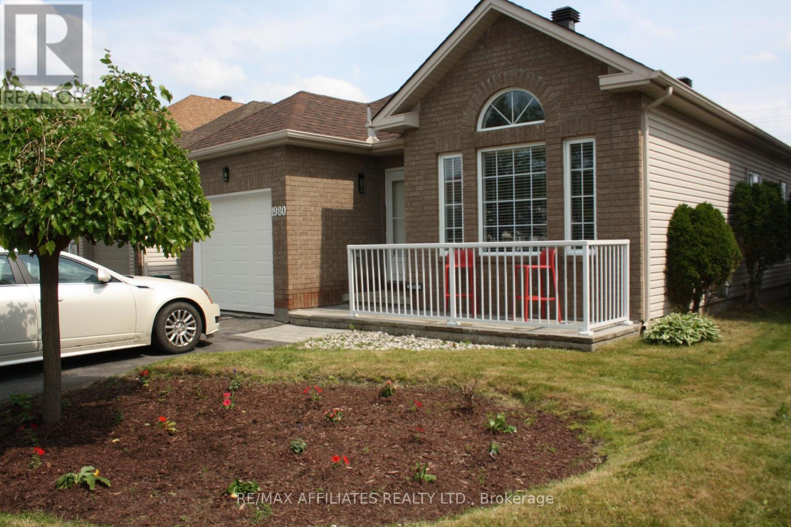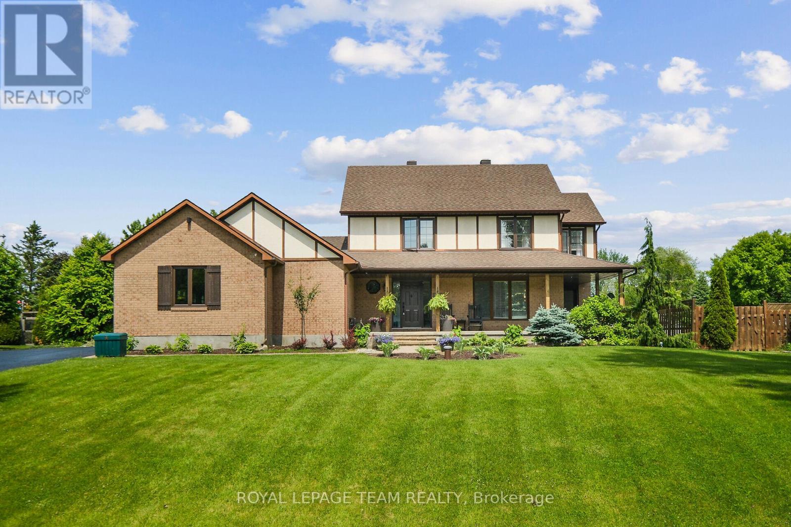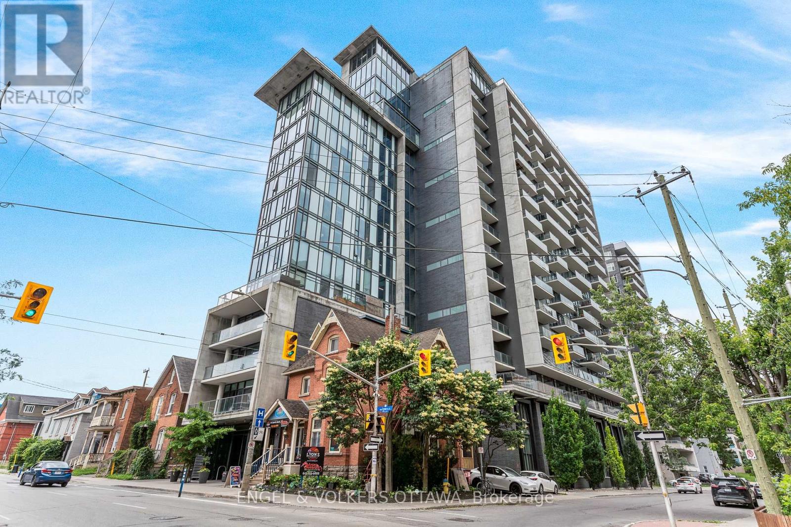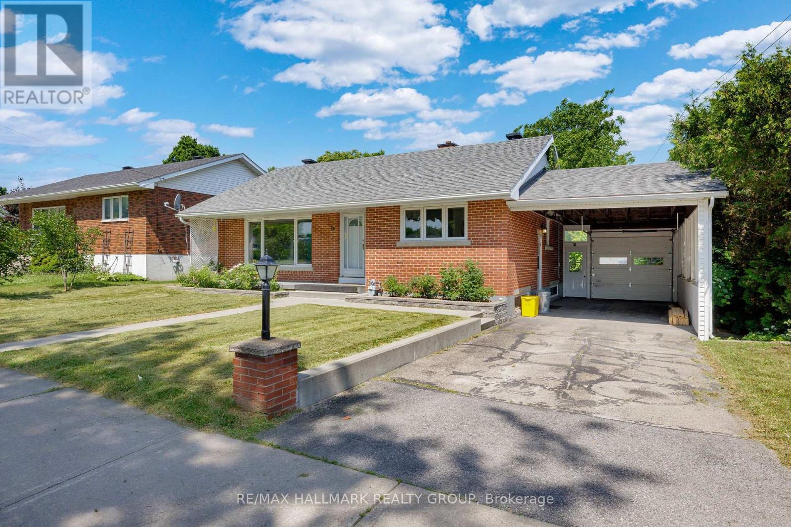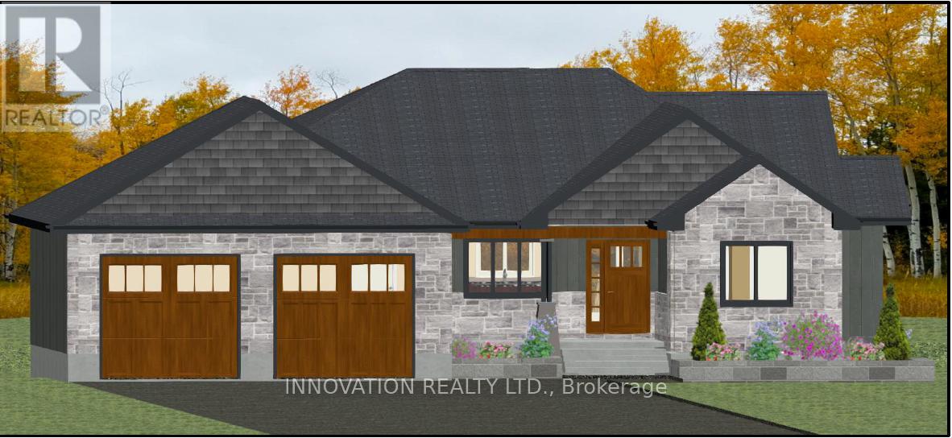1431 Duchess Crescent
Ottawa, Ontario
Welcome to your dream retreat in the prestigious Rideau Forest community of Manotick! This deceptively spacious, custom-built home, offers the perfect balance of elegance, functionality, and versatility - designed for the modern family that values space, style, and comfort. Step inside to a grand foyer that opens into a cozy living room with a gas fireplace and a tasteful formal dining room - ideal for hosting memorable dinners. The heart of the home comprises an expansive chef's kitchen, featuring stainless steel appliances, a gas cooktop, and gleaming granite counters. A sunny breakfast area and adjacent family room with a second gas fireplace overlook the recently installed in-ground pool and adjacent fire pit; perfect for summer entertaining. Need room for music, games, or a creative workspace? A flexible multi-use room just off the family room is ready to adapt to your lifestyle. You'll also find a dedicated home office near the entrance, a stylish two-piece powder room, and spacious laundry/mudroom with direct access to a three-car garage. Upstairs, unwind in the luxurious primary suite complete with a private sitting area and a spa-inspired 6-piece ensuite bath. Three additional, generously-sized bedrooms and a full family bathroom complete the upper level. The finished basement offers even more living space with a fifth bedroom, fitness area, an office, and a home theatre-style media room, with a third gas fireplace - perfect for movie nights or relaxing evenings in. To top it off, the newly completed Coach House with Loft, provides additional space for guests, a private studio, or even a home business. Also ideal for extended family, but could be used as a rental home that could bring in upwards of $2,400 per month. It has its own driveway and parking for 4. See Floor Plans and Room Measurements in attachments. Well (2023), Pool (2021), Roof (2018), Furnace, A/C, HWT (2016). 24 hours irrevocable on offers. (id:39840)
101 Tay Street
Ottawa, Ontario
Westboro is calling you home - welcome to 101 Tay Street, a luxurious custom built home nestled in the heart of one of the most desirable neighborhoods in the city. This stunning 3 bedroom, 4 bathroom home offers the freedom of a low maintenance condo-like lifestyle, but with all the space and comfort you desire. The moment you enter this sun drenched haven, it will invite you to enjoy the exquisite finishings, high ceilings, gorgeous staircases and expansive rooms. Tay will captivate you with its abundance of oversized windows, convenient main floor office, chefs dream of a kitchen with elegant waterfall island, spacious living room with designer gas fireplace, primary bedroom oasis, and family room that can easily be used as a separate suite. Complete with an oversized single car garage and interlocked double wide driveway, you're just steps from fine dining, boutique shopping, the LRT, best nature paths Ottawa has to offer and don't forget the hidden gem of a beach. Tay is a beauty amongst beauty. 24 hours irrevocable. (id:39840)
1165 Dalton Lane
Frontenac, Ontario
Welcome Home!! This beautiful 2+2 bed, 2+1 full baths custom-built, raised bungalow on private Cole Lake could be the home you've been dreaming of.. 300 feet of waterfront and 1.6 acres on lovely Cole Lake. Beautiful views from the new wrap around deck. Wood vaulted ceilings throughout the main level, with an open concept kitchen and living room with gas fireplace. The primary bedroom has a large ensuite with double sinks and jet tub. The lower level is a walk out with a gas fireplace in the second living room and also has a kitchenette. Excellent swimming right off the dock and a great lake for fishing. Close to amenities in Verona, and Rivendell golf course. Garage has heated floors and a large garage door screen, and is completely attached to the home for easy access. Includes all appliances and furniture; Boat and motor, lawn tractor, snow blower and golf cart can be included in negotiations! (id:39840)
322 Olivenite Private
Ottawa, Ontario
Welcome to this beautiful open concept home that is sure to impress. With the kitchen open to the living Welcome to this beautiful open concept home that is sure to impress. With the kitchen open to the living and dining area this open floor plan is ideal for entertaining friends and family. Oversized windows let the sunlight flood in. The dining area provides easy access to the second floor balcony, featuring an excellent view of the neighborhood. This brand new kitchen provides ample counter space with quartz countertops, gorgeous cabinetry and a backsplash for your enjoyment. Peninsula provides additional seating and prep space with built-in pantry providing additional storage. The bright Primary bedroom features cozy carpeting, access to the main bathroom, and a spacious walk-in closet. Recreation, shopping & golf nearby- this developing area provides convenience & modern luxuries. Book a private showing today! Maintenance Fee $215.30; Geothermal Rental Fee - $100.57/m (id:39840)
288 Kings Creek Road
Beckwith, Ontario
Here is an opportunity to build a new home without all the hastle of permits, plans and time delays. This home is well on its way and is just waiting for someone to take over and run with it! Situated on 1.5 acre cleared lot, with many fruit trees. 20x60 poured concrete foundation with 8' ceiling, elevated above water table - completed Oct 2024. A 20x30 Bungalow recently renovated, has been set in place and ready for the addition to be added. New cabinets in kitchen/bath, like new washer and dryer, hot water tank and almost new furnace all included. A building permit has been issued, for this project and its current design. Drilled well. (id:39840)
1980 Scully Way S
Ottawa, Ontario
Legal in-law suite with separate entrance, separate washer/dryer, 1 bedroom + 1 Den for apartment. Main floor offers 2 generous sized bedrooms and main floor laundry. Fantastic location near all amenities (only a walk away), immediate occupancy, no back neighbors, double driveway, front verandah, freshly repainted throughout main floor and lower level, hardwood flooring re sanded, new flooring on the lower level, new furnace, new roof, some new windows, and much more. Included in purchase price are appliances in apartment (5), hot water tank, central air, garage door opener, shed, dishwasher on main floor, all light fixtures as seen. As per form 244: All submitted offers must have 24 hours irrevocable. (id:39840)
1571 Stanleyfield Crescent
Ottawa, Ontario
Welcome to 1571 Stanleyfield Crescent, a fully renovated, 5-bedroom, 4-bathroom home in the heart of Greely. Thoughtfully updated throughout, this residence features a designer kitchen, modern laundry, and upgraded mechanical systems including a new furnace, water softener, and UV water purifier. The main floor includes a flexible in-law suite perfect for multigenerational living, guests or a home office. Upstairs, four spacious bedrooms await, including a primary with a private ensuite. All bathrooms have been tastefully modernized, including a newly redone downstairs shower. The finished basement offers generous storage and is perfectly equipped as a home gym, rec room, or man cave, complete with a mounted TV and appliances. Step outside into your private backyard oasis featuring in-ground pool, large gazebo with wicker seating and hanging chairs, and in-ground sprinklers for effortless summer hosting. The wide frontage and extended driveway provide ample parking and great curb appeal. Additional highlights include new garage doors, updated windows, and a recently added garage window. Move-in ready and meticulously maintained, this is a rare opportunity to own a home that delivers on space, style, and long-term value. (id:39840)
304 - 65 Mill Street E
Mississippi Mills, Ontario
1631 sq. ft. apt within the 65 Mill condo complex; an upscale renovation in downtown Almonte. Buyer has opportunity to help detail w/final finishings of interior. Roof deck. Soaring brick walls, 3 spacious windows overlooking Naismith courtyard, storage in apt, all new construction, 2nd level bedroom & extra storage w/open catwalk, 5 appliances, c/air (heat pump). Located in downtown commercial core w/post office, butchery, shops, garage, pub, banking, medical services all nearby. Walking trail/bike path, parks & Mississippi less than a block away. Currently finishing renovation. Measurements approximate. Lift to be installed within common area. Almonte is noted for its natural beauty w/ several water falls, many parks, heritage buildings, numerous festivals. Canoeing, kayaking, boat launch, beach, fishing, swimming all in the Mississippi. Schedule B must be included in offers. Create a stunning and unique home for yourself! Possession 90 days. Builders agreement to be used. Pets allowed. 1 or 2 bedroom potential. Taxes and condo fee estimated. (id:39840)
303 - 224 Lyon Street
Ottawa, Ontario
Effortless style and south-facing light define this thoughtfully upgraded 1 bedroom + den suite in the iconic Gotham buildingan architectural landmark in downtown Ottawa. Flooded with natural light, this south-facing unit blends industrial design with contemporary comfort, featuring soaring exposed concrete ceilings, wide-plank hardwood floors, and floor-to-ceiling windows. The open-concept kitchen is chef-inspired with quartz countertops, a gas range, stainless steel appliances, a new Bosch dishwasher, and a custom wood-topped island with bar seating. The versatile den is perfect for a home office or creative nook, while the expansive 128 sq.ft. balcony with BBQ gas hookup offers an ideal space for outdoor entertaining. Additional highlights include all-new lighting, in-unit laundry, ample storage, and a dedicated storage locker. Residents enjoy access to premium amenities including 24-hour concierge and security, underground visitor parking, bike storage, and a stylish party room with a full kitchen and terrace. Just steps to Lyon LRT, Parliament Hill, the ByWard Market, river pathways, shops, dining, and morethis is downtown living at its best, ideal for professionals, creatives, and design lovers alike. (id:39840)
66 Broadview Avenue E
Smiths Falls, Ontario
*Open House June 28, 11-1PM* Welcome to 66 Broadview Avenue, a fully renovated, move-in-ready brick bungalow in the heart of Smiths Falls. With 4 bedrooms, 2 full bathrooms, and over 1,800 sq. ft. of finished living space, this home blends comfort, efficiency, and charm. The bright main floor features hardwood flooring, lots of natural light, and a fully updated kitchen with stone countertops, two-tone cabinets, a gas stove, a tile backsplash, and a built-in pantry. The dining area includes built-in bench seating and opens to a spacious living room.Three bedrooms and a 4-piece bathroom complete the main level. The finished basement, renovated and spray-foamed in 2020, features a large family room, a fourth bedroom, a 3-piece bath, cold storage, and a custom laundry room with cabinetry and a sink. Outside, enjoy a fully fenced yard with a newer deck (2020), storage shed, and side door access. Parking for 2 cars, including a carport.Located steps from schools, Lower Reach Park, and the Rideau Canal, with trails, a splash pad, and community events nearby. Close to downtown shops, restaurants, and easy access to Hwy 15. A beautiful home in a friendly, walkable neighbourhood, perfect for families or downsizers. (id:39840)
10484 St John Street
North Dundas, Ontario
Welcome to Zanutta Construction's newest model 'THE LOLA'. Introducing a remarkable 2,074 square foot bungalow that embodies modern elegance and comfort. As you step through the large foyer, you are greeted by impressive floor-to-ceiling sliding glass doors that overlook a serene courtyard, inviting natural light to flood the space and creating a seamless connection with the outdoors.The main area features soaring vaulted ceilings that enhance the open concept design, making it feel spacious and inviting. The living room showcases a stunning floor-to-ceiling fireplace, serving as a captivating centerpiece that adds warmth and charm to the home. This thoughtfully designed bungalow with 9' ceilings and luxury vinyl throughout includes three spacious bedrooms, with the master suite boasting a luxurious ensuite bathroom featuring a walk in shower, separate tub, and double sinks for added privacy. The additional two bedrooms are well-appointed and perfect for family members or guests. Practicality meets style with a dedicated mud room, ideal for managing daily activities, and a convenient laundry room that simplifies chores. The absence of carpet ensures easy maintenance and a clean, contemporary look. An oversized garage provides ample space for vehicles and storage, catering to all your organizational needs. Situated on a premium estate lot (premium included in list price) , with no rear neighbours, this property offers peace and privacy, making it an ideal retreat for relaxation and entertainment. Experience the perfect blend of luxury and functionality in this stunning bungalow. This home is TO BE BUILT, some pictures are of other models and artist renderings, colours and finishes will vary. Model home available to view by appointment. OPEN HOUSE LOCATED AT 1694 SHARON ST. (id:39840)
1683 Sharon Street
North Dundas, Ontario
Welcome to SILVER CREEK ESTATES! This modern bungalow spans 1,890 square feet and beautifully blends contemporary design with classic charm. The spacious open concept layout seamlessly connects the living, dining, and kitchen areas, showcasing elegant quartz countertops throughout that add a touch of luxury. Large island and ample cupboards are an added feature to this home. Engineered hardwood flooring flows effortlessly across the main living spaces, while stylish tile enhances the wet areas for durability and ease of maintenance. With three well-appointed bedrooms, including a luxurious ensuite featuring double sinks, stand alone tub, and walk in tile shower, the home offers both comfort and convenience. The two and a half baths ensure ample space for family and guests. A highlight of the property is the large covered concrete back porch, providing the perfect spot for outdoor relaxation or gatherings. Zanutta Construction Inc offers many standards that would be considered upgrades with other builders, such as; quartz counters throughout, engineered hardwood and tile throughout the main level, potlights, gas fireplace, A/C, auto garage door openers, insulated garage doors, basement bath rough in, 9' ceilings. Other lots and models to choose from, Model home available for showings by appointment. HST included in purchase price w/rebate to builder. Pictures/VT/Matterport of a similar model, some pictures have been virtually staged, finishes will vary. Only 5 min to 416, 10 min to Kemptville, 15 min to Winchester. OPEN HOUSE LOCATED AT 1694 SHARON ST. (id:39840)


