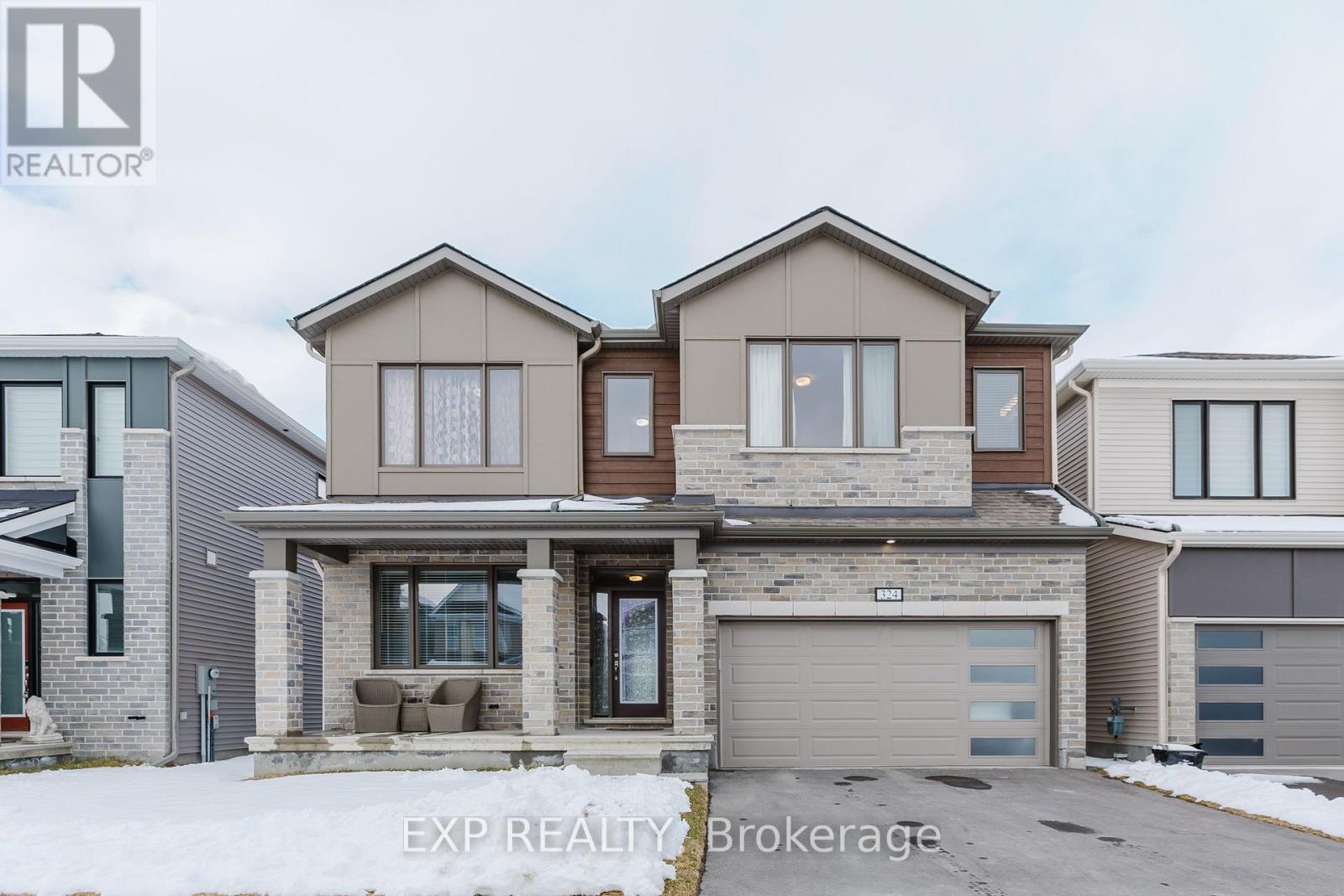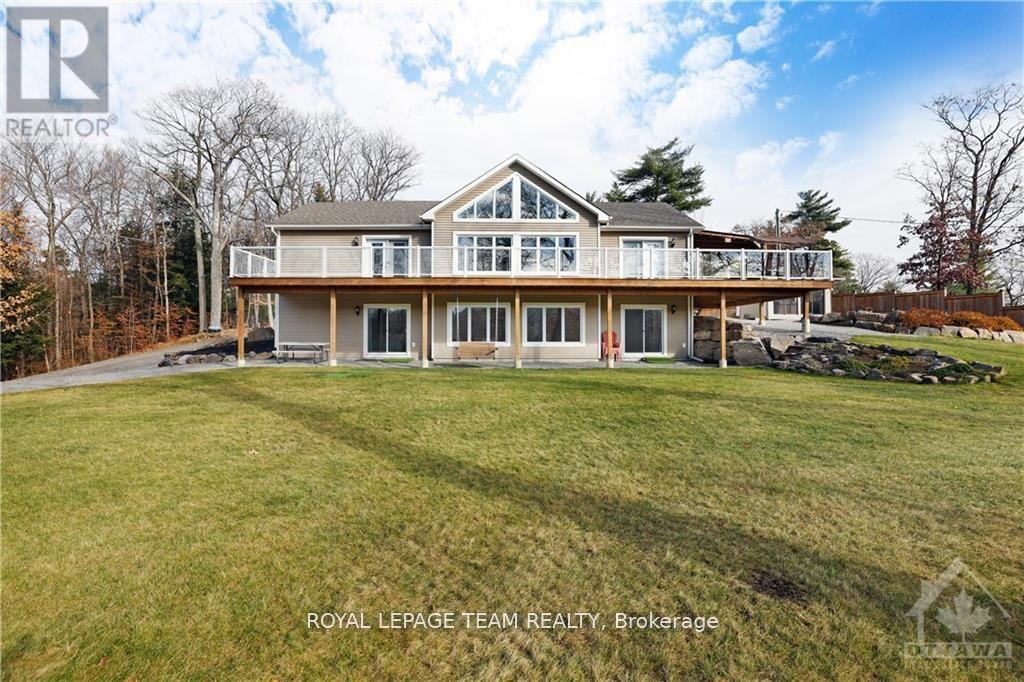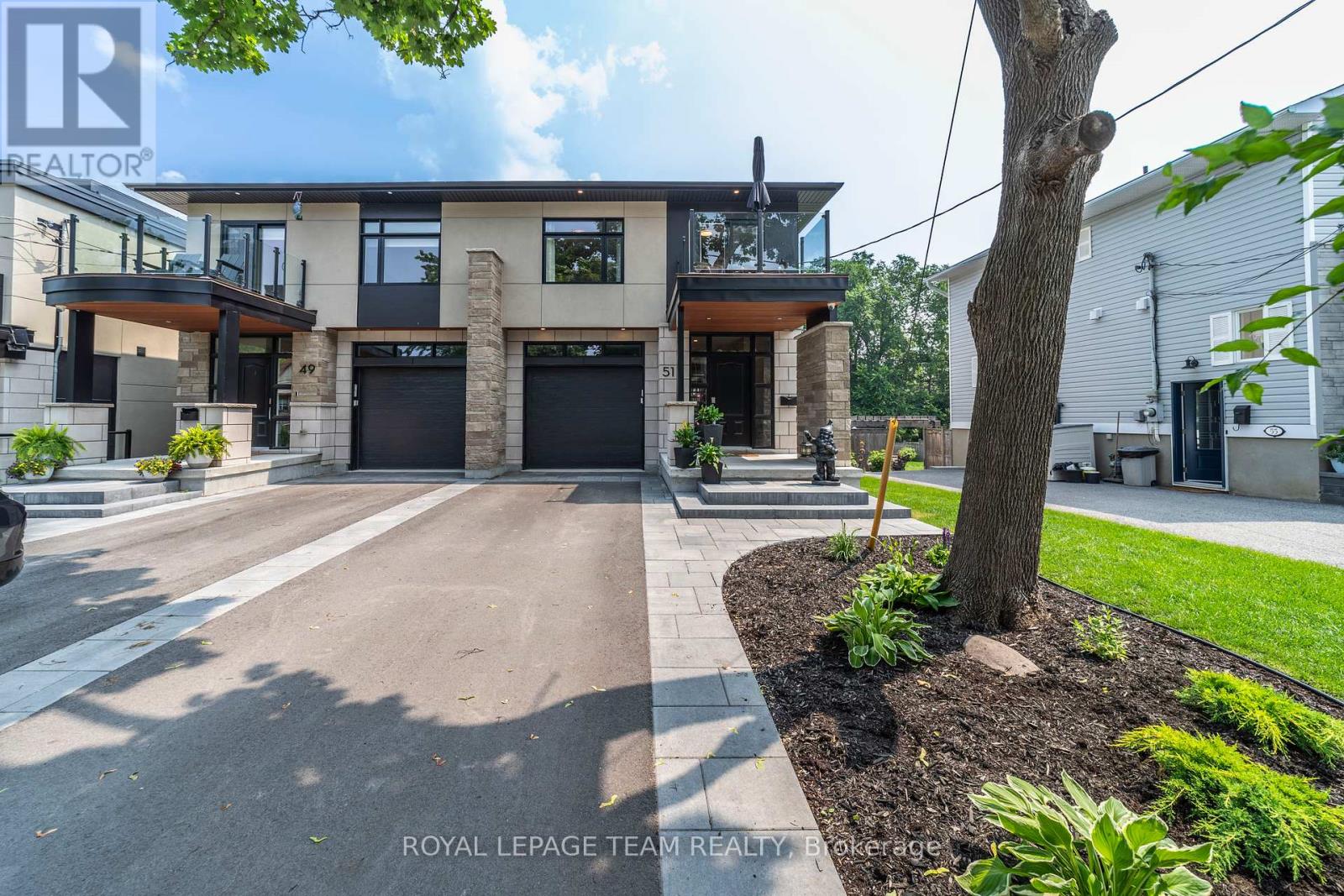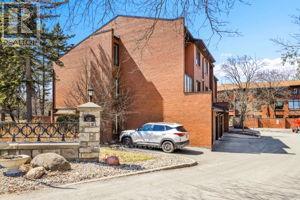1456 Meadow Drive
Ottawa, Ontario
Welcome to 1456 Meadow Drive in the family friendly community of Greely. This property offers a unique opportunity to live and have a home based business with a Village Mixed Use zoning that offers incredible potential on almost an acre. This absolutely stunning and lovingly maintained 4 bedroom, 2 bath home is the best of both worlds where modern updates meet the truly unique charm of a farmhouse. Around every corner you will fall in love with the warm, welcoming feel this house brings. The bright, open kitchen and eating area with an incredible custom made island and loads of storage will be the hub of the home for your family. Cozy up to watch a movie in the comfortable living room, open to a family room space and a full stylish bathroom adjacent. Now check out that gorgeous staircase taking you to the second level where we find the spacious primary bedroom with lots of closet space, 3 additional great sized bedrooms and a completely updated main bathroom. A second staircase brings you back down to the kitchen area. Many additional fabulous features including TWO large detached garages, an incredible, large backyard, a Generlink hook up (23), updated furnace (22) and much more. All of this in a great location with shopping and many amenities close by and quick and easy access to Bank St to get anywhere you need to go in the city. The property neighbours on to the Greely Community Centre, a community hub with its massive green and sport spaces, trail network, fenced dog park, play structures, City of Ottawa Library location and a front row seat to wonderful community celebrations throughout the year (e.gCanada Day, Winter Carnival, farmers market). Don't miss this opportunity to make this truly amazing property your own. (id:39840)
8 Whitestone Drive
Ottawa, Ontario
From Carling Ave. from Downtown, turn left onto Merivale Road, turn right onto Central Park Drive, turn right onto Whitestone Drive. ** This is a linked property.** (id:39840)
84 Queen Street S
Renfrew, Ontario
Welcome to this beautifully updated 3-bedroom home perfectly situated on a desirable corner lot in central Renfrew. Boasting a warm, open-concept living and dining area with stylish engineered hardwood floors, this home offers both comfort and functionality. The kitchen features upgraded tile flooring and countertops, along with generous cupboard space ideal for home cooking. A versatile main floor bedroom offers the flexibility to be used as a home office, guest room, or playroom. Upstairs, you will find a bright primary bedroom with a large closet, a second bedroom and a full bathroom. Convenient main floor laundry adds to the everyday ease of living. Step outside to enjoy a private backyard retreat complete with a rear deck, landscaping and storage shed. The detached garage with electricity perfect for a workshop, studio or hobby space. A charming front porch adds curb appeal and a welcoming touch. Recent updates in 2024 include a new roof, furnace, and flooring giving you peace of mind and move-in-ready convenience. This affordable, centrally located home is a rare find with so much to offer both inside and out. Open House Saturday April 19th 2-4pm. (id:39840)
324 Meynell Road
Ottawa, Ontario
Absolutely stunning 5-bed, 4-bath single family home, nestled in the heart of Richmond's thriving new community. Boasting $176,000 in builder design & structural upgrade options, this home offers over 3200 sq. ft. of modern living space (excluding the basement) and is loaded with premium upgrades including hardwood floors (No carpet), high 9 ft. smooth ceilings throughout and much more. As we enter, you're greeted by a grand foyer with open to above ceiling, setting the tone for the entire home. You'll immediately notice the attention to detail in the spacious living, dining and family rooms with beautiful oak hardwood floors and a cozy gas fireplace. The chef's kitchen features top-of-the-line Kitchen Aid appliances (5 yr warranty), a custom kitchen island w/d quartz countertops, gorgeous cabinetry and a walk-in pantry for ample storage. On the upper level, awaits your beautiful primary suite, with two walk-in closets, 5 pc luxury en-suite bath w/d spa-inspired soaker tub & glass shower. Spacious second bedroom has its own en-suite bath and a walk-in closet as well. Additional 3 bedrooms, another full bath & a laundry room complete this level. The large basement with a 3-pc rough in for a future washroom offers endless opportunities and awaits your personal touches. 200 AMP electric panel. (id:39840)
237 Kennedy Road
Greater Madawaska, Ontario
This stunning 4-bedroom bungalow in Calabogie sits on a picturesque lot that boasts breathtaking views of the lake and surrounding mountains. The main floor offers an open-concept living space with large windows, filling the area with natural light and framing the scenic outdoor beauty. The kitchen, dining, and living areas flow seamlessly, creating a welcoming environment perfect for entertaining or relaxing. The property also features a fully-finished, two-bedroom walkout basement, with a kitchenette, which provides additional living space, ideal for guests or a rental opportunity. Additionally, a spacious two-car detached garage is fully insulated, & suitable for vehicles, storage, or workshop space. With the purchase, you also have deeded access shared with 10 other properties. Access is located directly across from your driveway with a beach, common docks, and kayak racks. This Calabogie home combines natural beauty, convenience, and functionality in a serene lakeside setting. (id:39840)
51 Aylen Avenue
Ottawa, Ontario
Stunning, spacious & bright, custom-built semi-detached on a premium 166 ft deep lot. This property offers 3,350 sq/ft of finished space, including an elegant open-concept main level w/ample windows on two sides & high ceilings. A thoughtfully designed main level offers ample space & light + a coffee/wine bar tucked off the kitchen for both added convenience and luxury. Offering four bedrooms + four bathrooms, ensuring plenty of space for a family or guests. The large walk-out basement includes a rough-in for a bar and the covered extended patio with/heater provides the perfect space for outdoor entertaining. A generous east-facing raised deck off the main living area and a sunny west-facing balcony offer additional options for outdoor relaxation & enjoyment. Additional features of this exceptional property include a primary retreat w/walk-in closet & ensuite bath, a generous walk-in linen closet, convenient second-level laundry w/handy built-ins, radiant heated floors, a BBQ hook-up, an elegant gas fireplace w/granite surround & a custom shed. The home is nestled in a quiet pocket, just a short stroll to transit (coming LRT) & the Ottawa River parkway, providing quick access to cycling/walking paths, cross-country skiing/snowshoeing, downtown Ottawa & Gatineau. (id:39840)
105 Charlies Lane
Greater Madawaska, Ontario
This stunning 3-bedroom, 3-bathroom home on the Madawaska River is situated at the widest part of the river and offers a rare combination of privacy, natural beauty, and waterfront serenity. Located on a picturesque, park-like property with beautiful stone walls, walkway, and waterside fire pit, this home is perfect for those seeking a peaceful retreat. It's situated east/west, so the rooms are filled with light. The gently sloping lot provides effortless access to the water's edge, where you can enjoy swimming, boating, or simply taking in the breathtaking views. Located on one of the quietest stretches of the river, this property ensures a tranquil atmosphere, free from the hustle and bustle. Enjoy your choice of 4 deck areas with spectacular water views. No neighbours on one side, as you share ownership in the 3-acre adjacent waterfront property. Seasonal activities include boating, biking, live music, 7 restaurants, shopping, hiking, ATV adventures, Calabogie Peaks, Snowmobiling, Nordic Trails, Calabogie Motorsport Park. Inside, the home features spacious, light-filled rooms with river views, a well-appointed kitchen, and inviting living spaces designed for comfort and relaxation. Every main floor room has a vaulted ceiling! Sliding doors to the 3-season sunroom. Whether you're looking for a full-time residence or a weekend getaway, this waterfront gem is a must-see! Featuring geothermal heating and air conditioning, you'll enjoy year-round energy efficiency and lower utility costs. Relax and unwind in the hot tub while taking in breathtaking water views. The home is equipped with a water softener, ensuring high-quality water throughout. A cozy wood-burning fireplace adds warmth and ambiance, perfect for chilly evenings. The property also includes a radon mitigation system, providing peace of mind for a healthy indoor environment. This is a rare opportunity to own a well-equipped waterfront retreat with modern amenities and a scenic setting! (id:39840)
6586 Des Merles Lane
Ottawa, Ontario
Nestled on a quiet, lovely street in a sought after community within the Orleans Village neighbourhood, this beautiful 3 bedroom/3 bathroom home awaits. With gleaming hardwood in the spacious living and dining room, ceramic in the front hall, kitchen, and bathrooms, and lush carpeting in the family room and staircase, all combine to provide a cozy and warm atmosphere to the home. Stainless Steel appliances in the kitchen, complete with dining area looking out into the backyard. Wood burning fireplace to curl up beside on those colder winter days. Bedroom level, done in a tasteful hardwood laminate, includes 3 generous bedrooms, a full main bath, as well as boasting a full ensuite and walk-in closet in the spacious primary bedroom. Sizeable SOUTHERN facing private backyard with patio, and garden for that green thumb. Only just steps to shopping, restaurants, and entertainment on nearby Innes Road. Countless parks, schools, and just minutes to Highway 174 access and Place D'Orleans shopping centre. This one is a must see and would be a pleasure to anyone seeking to call it home. Carpets cleaned 2025. Walkway leveled 2024. Parging around entire house 2024. House painted 2023-2024. AC replaced 2021. Roof replaced 2020. Patio installed 2019. Water Tank 2013. Furnace 2007. Home Inspection and Floor Plans available upon request (id:39840)
6 Royal Oak Court
Ottawa, Ontario
Stunning Townhome in Prime Location. Welcome to this meticulously maintained three-bedroom, 2.5 bathroom townhome with a large, bright, sun-filled primary bedroom and full ensuite. A semi open-plan main floor, with a wood burning fireplace creating a central point of warmth and ambiance in the home. All nestled in one of the area's most sought-after neighbourhoods. This turn-key property showcases thoughtful upgrades throughout and the pride of ownership is evident at every turn. Perfectly positioned for modern living, this home offers unparalleled convenience with walkable access to public transportation, great schools, numerous local shops/ restaurants/cinema and beautiful recreational areas. NO REAR NEIGHBOURS- Whether you're enjoying morning coffee on your deck, enjoying family time in the fully finished basement or entertaining friends, this home delivers both comfort and style.The current owners have lovingly maintained this property, creating a warm, welcoming space you'll be proud to call home. With its perfect blend of location and move-in readiness, this townhome represents an exceptional opportunity for discerning buyers. UPGRADES, to name a few -include: granite kitchen counters & kitchen backsplash, 2021 new flooring on the main level and bathrooms, 2025, New carpets in 2021,Windows, 2013, Front door and patio door 2016, garage door 2017, new fence 2023, new AC 2023, owned hot water tank and furnace 2024, new stove 2024. (See attached document for all upgrade details.) Just move-in and enjoy! Schedule your private viewing today and experience everything this outstanding property has to offer. (id:39840)
A - 105 Fraser Fields Way
Ottawa, Ontario
Welcome to 105A Fraser Fields Way, a turn-key and maintenance free living experience designed and constructed by Tartan. Located in the sought after community of Barrhaven with endless amenities nearby including Schools, Shopping, Parks and Trails, Public Transit, and festivals at Clarke Fields. This ground level apartment includes minimal steps, a private front porch for seasonal BBQ and gardening, and is quickly accessed by your 2 parking spots and plenty of visitor parking. The interior features a modern and open concept design with sight lines across the living area with beautiful hardwood floors, updated light fixtures, and windows providing natural light. The kitchen is tastefully designed with brown cabinetry, light counters, ceramic backsplash, and bonus island for additional prep space and casual dining. The sleeping quarters include 2 sizable bedrooms with deep closets, windows, and light carpets. The full bathroom is located beside the laundry, and includes a standup shower, box vanity, and standalone deep soaking tub with tile surround. Welcome home! 24 hour irrevocable. (id:39840)
2 - 625 Richmond Road
Ottawa, Ontario
Nestled in the heart of McKeller Park/Westboro, this stunning all brick multi-level executive townhouse offers a perfect blend of modern elegance and prime location. With 11ft + ceilings, expansive windows, and a three story window-well, natural light floods the open-concept living spaces, creating an inviting and airy ambiance. The thoughtfully designed floor plan includes 3 bedrooms and 2.5 bathrooms, ensuring both comfort and convenience. The home boasts two fireplaces in the spacious living room and lower level family room, hardwood floors, and has been fully renovated with luxury fixtures throughout. The stylish kitchen features sleek finishes, quartz countertop and matching backsplash, stainless steel appliances, ample storage, and a beautiful solarium in the large kitchen eating area. The primary bedroom includes a luxurious ensuite with marble shower and walk-in closet. Step onto your private balcony and take in serene views of Bingham-McKellar Estate, providing a picturesque escape right off Richmond Rd. The additional bedrooms offer generous space for family or guests. Two dedicated parking spots in addition to the garage, add to the convenience of this exceptional home. Situated in one of Ottawas most sought-after neighbourhoods, youll be steps from trendy shops and restaurants, top-rated schools, public transport, and direct access to NCC parkland along the Ottawa River for scenic walking and biking trails. Experience carefree urban living and natural beauty in this Westboro gem. (id:39840)
277 Macoun Circle
Ottawa, Ontario
Welcome to 277 Macoun Circle, a three-bed + loft and three washroom townhouse just minutes from top-rated schools, parks, and all essential amenities. With its prime location and move-in-ready condition, this stunning townhouse offers the perfect blend of modern elegance and functional living. From the moment you step inside, you'll be amazed by the sun-filled and open-concept design. The primary bedroom is a peaceful retreat with a walk-in closet and a spa-like 5-piece ensuite featuring a deep soaker tub and a stand-up shower. The exceptional loft attached to the primary bedroom is perfect for a home office, cozy lounge or reading area. Finished basement has a Rec Room with a Gas Fireplace. Central Vacuum, freshly painted, has pot lights on the main floor, a fenced backyard with a deck, and interlocking at the front. It has the option of having a 3rd parking space. Existing Patio Furniture and BBQ Machine are included. (id:39840)













