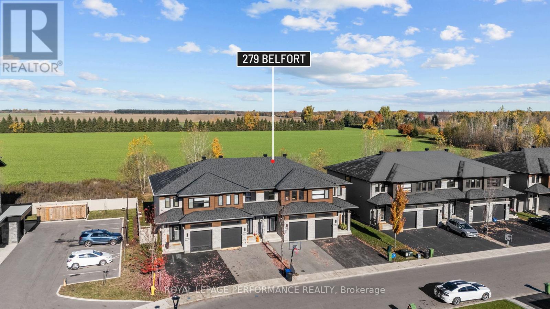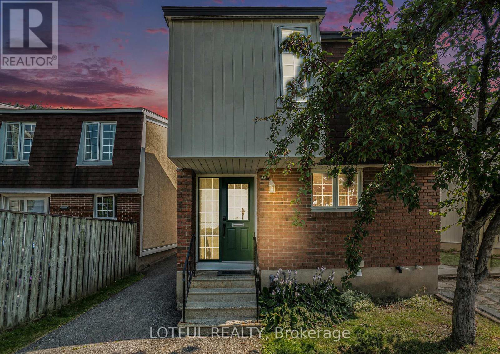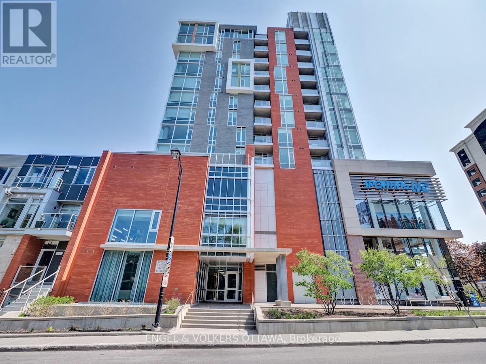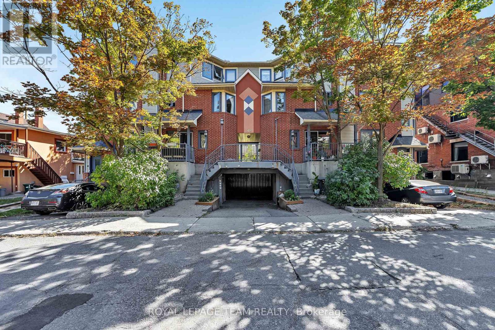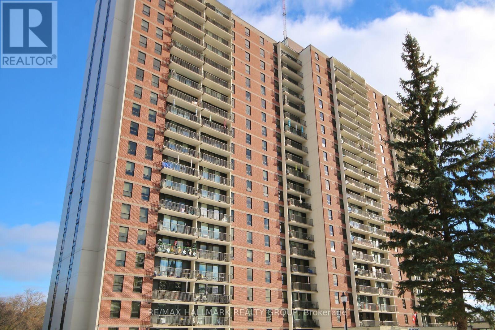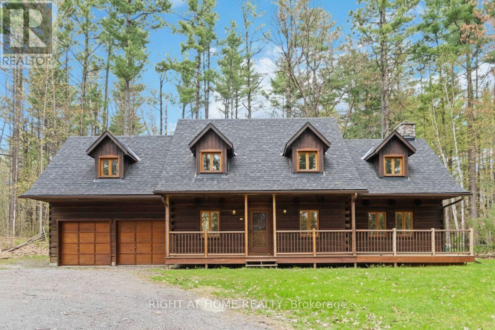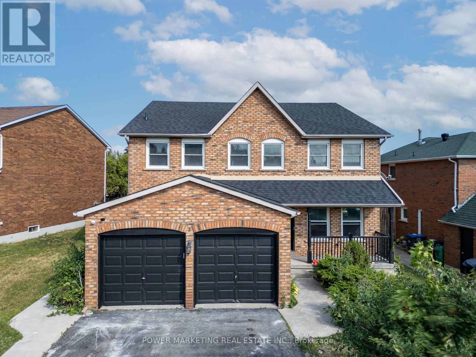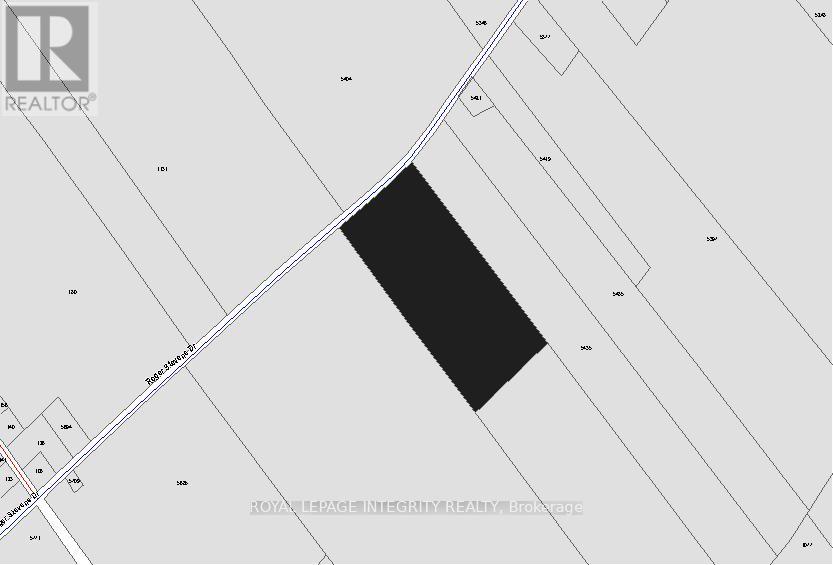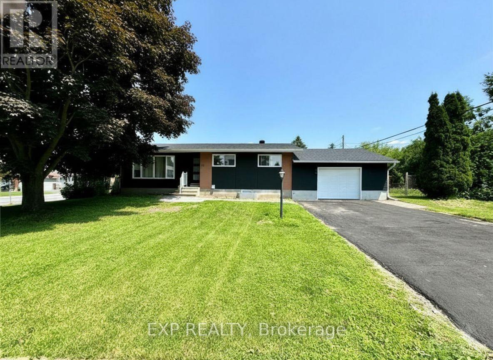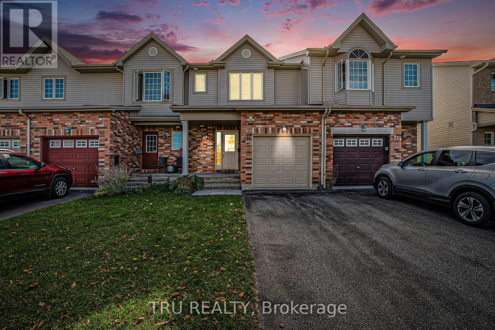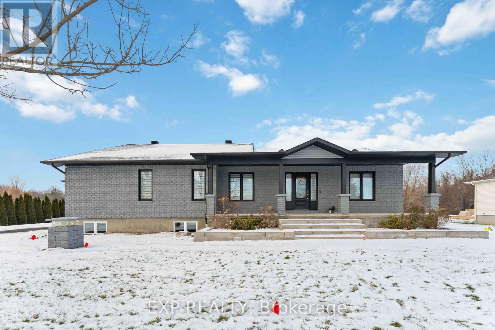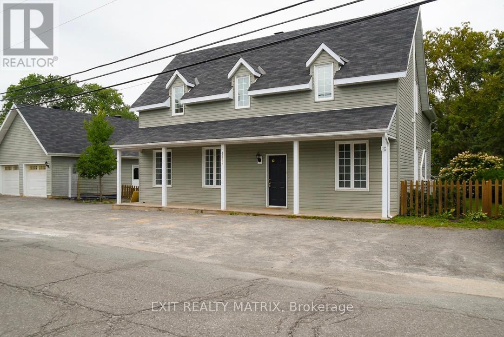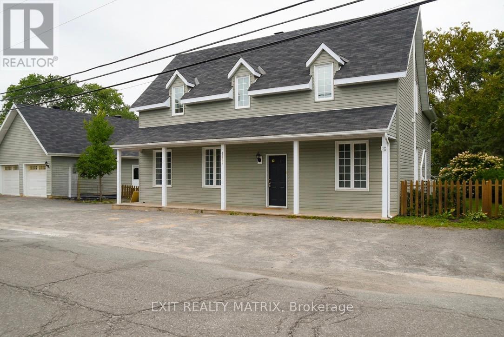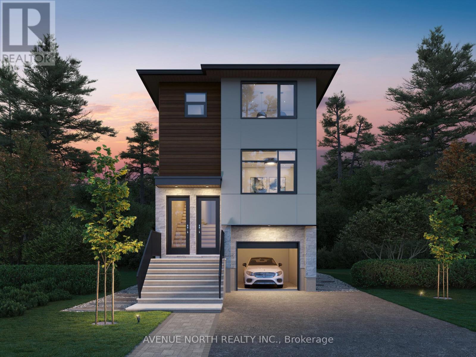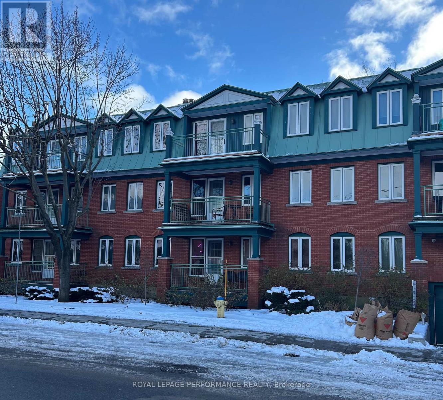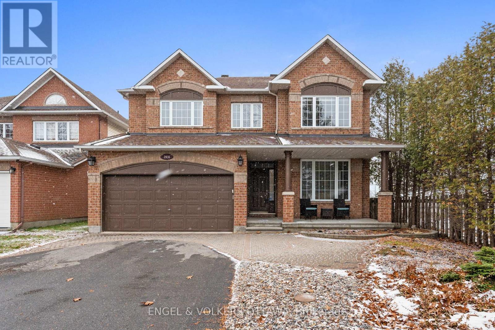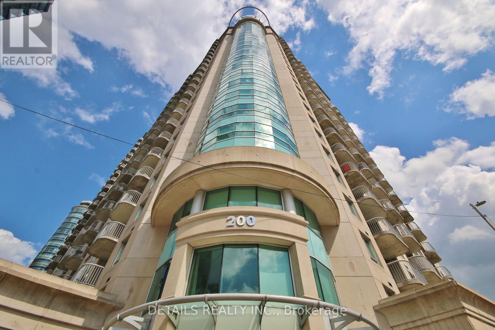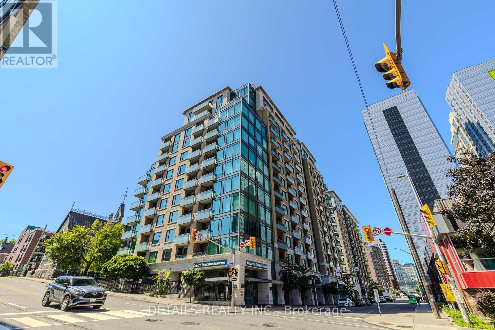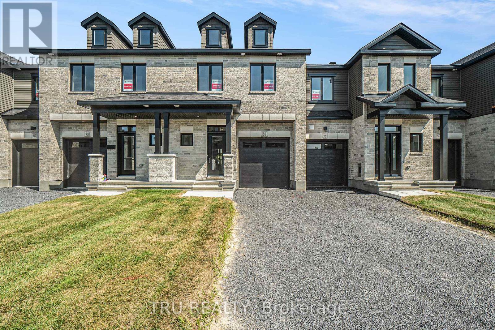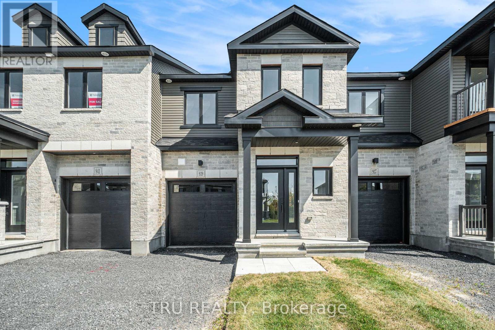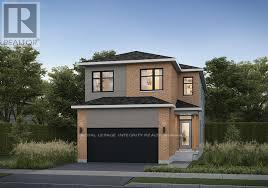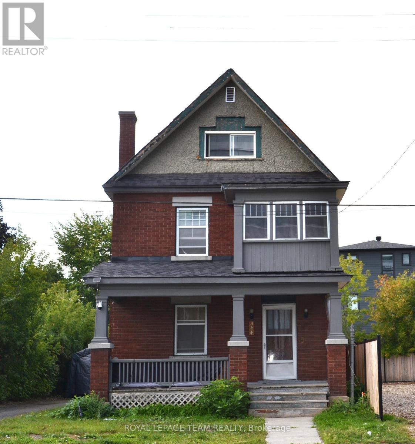279 Belfort Street
Russell, Ontario
Welcome to 279 Belfort Street in Embrun! This stunning, spacious townhouse offers stylish upgrades and the rare bonus of no rear neighbours. Step inside to be greeted by an abundance of natural light and an inviting open-concept layout. The main level features a generous living room, perfect for relaxing or entertaining. The adjacent modern kitchen boasts ample counter space, a sit-down island, and a large pantry - ideal for any home chef. The dining area opens through patio doors onto an expansive deck, where you can enjoy serene views of trees and open fields. A convenient powder room completes the main floor. Upstairs, the primary bedroom impresses with its spacious walk-in closet and sleek ensuite bathroom featuring a ceramic shower. Two additional well-sized bedrooms with large windows and closets, a stylish 3-piece bathroom, and a dedicated laundry room provide comfort and functionality for the whole family. The basement offers versatile living space - perfect for a family room, home gym, or hobby area. Outside, a double-wide driveway ensures plenty of parking. Located in the charming town of Embrun, this home combines the convenience of nearby amenities with the peaceful beauty of the countryside. Don't miss your chance to call 279 Belfort home! (id:39840)
427 Kintyre Private
Ottawa, Ontario
Welcome to 427 Kintyre private, a rarely offered 4 bedroom condo in sought after Carleton Square. This condo offers you an opportunity to live in the heart of the city at a fraction of the cost. With four bedrooms on the upper level, this house provides flexibility for growing families, home offices, or great rental potential. The main level features a bright and spacious kitchen with a beautiful dining room. The living room is large and provides an opportunity for multiple layouts. The basement is unfinished and has ample room for storage, or a future beautiful rec space. It's situated in a quiet corner of the condominium and you will enjoy the peace and quiet of country living in the heart of the city. Residents of this well-managed complex enjoy access to an outdoor pool, ideal for summer days, a private park and field. Location. Location. Location. This property offers unbeatable convenience! Situated close to major schools such as St. Augustine, St. Rita, St. Pius, Sir Winston Churchill, it's perfect for families. Close to Carleton University and a short drive from Algonquin College, it's ideal for young students. Minutes form Mooney's Bay, the canal, and the arboretum, it's a great fit for those who love the outdoors. Only 15 minutes to the market, this location is well suited to young professionals. A short 5 minute drive and you're on Merivale road with all amenities close by. This home is priced to sell. It's move in ready and a blank canvas for you to create your dream home! This home has been thoughtfully priced to reflect that the buyer will assume the existing special assessment, ensuring exceptional value in an already incredible location. Come see it today! (id:39840)
509 - 118 Holmwood Avenue
Ottawa, Ontario
Enjoy this excellent location..one of the most walkable areas in Ottawa. 2 bedrooms, 2 baths.Floor to ceiling windows with electric blinds. Den area,(2.0x1.75) is actually an alcove with custom cabinetry. Super kitchen. Fantastic building amenities include 4th floor expansive rooftop terrace, party room, gym and meeting area. Garage parking with EV infrastructure in place.There are 2 condominium corporations..one for building ..one for parking. Condo located in Northeast corner of the building. Building name,The Vibe, says it all! (id:39840)
9 - 518 Lisgar Street
Ottawa, Ontario
Welcome to 518 Lisgar Street #9-a hidden gem tucked away in a charming courtyard on a quiet one-way street. This rare freehold townhouse offers a perfect blend of privacy and urban convenience, just steps away from Ottawa's top restaurants, cafés, transit, Parliament Hill, and the vibrant neighbourhoods of Chinatown and Little Italy. This light-filled home offers a versatile multi-level layout, attached garage parking, and a private backyard oasis- a perfect place to unwind and recharge. The main level features refinished hardwood floors, a spacious kitchen with white cabinetry, breakfast bar great for hosting, tile backsplash, a dedicated dining area, and a cozy living room with gas fireplace. Upstairs, enjoy a flexible den, ideal for a home office or media room, refreshed full bath, and a second bedroom with its own covered balcony overlooking the courtyard. The top floor is dedicated to the primary bedroom retreat, complete with full ensuite, generous closet, and wall-to-wall windows with garden view. Convenient laundry room on the garage level. Recent upgrades of approx. $40k include: Kitchen counters (2019), Roof shingles (2021), Garage door opener (2023), Heat pump & full HVAC update (2024), On-demand water heater (2024), Ecobee thermostat (2025), new dryer (2025), 2nd floor hardwood and refinished main level hardwood (2024). Low monthly fee of $85 covers snow removal, common area maintenance, and reserve fund contributions. A unique opportunity to own a freehold, low-maintenance home with a private backyard and attached garage parking in the heart of the city. Book your showing today! (id:39840)
1001 - 665 Bathgate Drive
Ottawa, Ontario
An unbeatable value at Las Brisas! This bright and well-maintained 2-bedroom suite offers generous living spaces and exceptional value in one of Ottawa's most established condominium communities. The open concept living/dining room is filled with natural light from the oversized patio doors for fresh air and a picturesque view. The bright white spacious kitchen with tiled backsplash provides ample storage with functionality and includes all appliances. Both bedrooms offer comfort and versatility while the Primary includes a walk-in closet. A full 4-piece updated bath completes the layout. Enjoy resort style amenities including an indoor pool, fitness centre, sauna, party room, library, billiards, hobby workshop and outdoor tennis courts. Conveniently located near public transit, shopping, parks, La Cité, Montfort Hospital, NRC and easy commuter routes. This suite is ideal for first-time buyers, investors or downsizers seeking a worry-free home. Pre-approved showings, easy to view. (id:39840)
101 Myrtle Lane
Ottawa, Ontario
Meticulously maintained 4-bedroom + loft, 2.5-bath, 2-car garage log home is nestled in the sought-after community of Constance Bays Pineridge Estates. Set on a private 1.2-acre treed lot just a short walk to the public beach, this property combines cottage-style charm with modern conveniences, featuring natural gas heating and Bell Fibe high-speed internet. Inside, the main level boasts a spacious country kitchen with breakfast nook, a formal dining room perfect for entertaining, a convenient office nook, laundry with powder room, and an impressive great room anchored by a classic stone wood-burning fireplace with direct access to an oversized screened-in porch/sunroom. Upstairs, discover four generously sized bedrooms with a gas fireplace and two beautifully renovated full bathrooms. The fully finished basement offers even more living space with a large recreation room featuring a stunning stone fireplace, plus a versatile den. Outdoors, enjoy your own private oasis surrounded by towering pines, complete with a fire pit, BBQ area, storage shed, and endless room for family gatherings and outdoor fun. Whether you're seeking a peaceful retreat, a place to raise a family, or the perfect blend of country living with modern comfort. (id:39840)
3 Newbury Crescent
Brampton, Ontario
Experience unmatched space and comfort in this 9-bedroom fully renovated home at 3 Newbury Crescent. Featuring 6 bedrooms upstairs-including 5 very spacious rooms on the second level with 3 fully renovated baths-plus a main-floor bedroom with a renovated half bath, this home is perfect for large or multi-generational families. Each bedroom boasts brand-new flooring, and all upper-level bathrooms include new vanities, sinks, tubs, tiles, and toilets.The fully finished basement adds even more versatility with 3 additional bedrooms, 2 full baths, a full kitchen, living room, and a private separate entrance, ideal for extended family or rental potential. Enjoy formal living, dining, and family rooms, all upgraded with new floors and smooth ceilings, along with a modern open-concept eat-in kitchen featuring new cabinets, quartz countertops, and stainless steel appliances. Close to schools, parks, shopping, transit, and all amenities, this home offers exceptional value and convenience in a prime location. (id:39840)
0000 Roger Stevens Road
Montague, Ontario
A rare opportunity to own 38 acres of environmentally protected (EP) land, just 10 minutes from Smiths Falls and under an hour to Ottawa. This expansive property offers easy road access, excellent privacy, natural beauty, and endless potential for outdoor enthusiasts, recreational use, or long-term investment. (id:39840)
95 - 1474 Heatherington Road
Ottawa, Ontario
Centrally located Condominium end unit 2 storey townhouse at an affordable price with numerous upgrades, ready to move-in condition, just bring in your furniture, no carpet, no rear neighbour and fully fenced side and rear yard with shed and patio for you to relax after work. Functional layout on main floor with spacious living room, patio door to rear yard, 2nd floor with 3 bedrooms and updated full bathroom, finished basement with an extra bathroom with shower stall. Convenient parking space (parking #95 ) almost in front of the house. Upgrades:Main floor - flooring in living room, kitchen and corridor redone with prefinished hardwood flooring (2025), Kitchen with new cupboards and countertops, new large modern stainless steel sink, faucet, brand new dishwasher (2025). 2nd floor - upgraded laminate flooring - 12mm plus built in padding in all bedrooms (2023), Bathroom - new waterproof vinyl flooring, toilet, vanity, medicine cabinet and bathroom tiles (2025), Basement - Recreation room and corridor new laminate flooring - 11mm plus built in padding (2025), Walls and ceiling in recreation room been totally redone (2025), whole house has been repainted over the last three years; Furnace (2021), Dryer - brand new (2025), All blinds are new (2025);(2023) all new electrical receptacles and switches updated with copper pig tailing with ESA certificate, wood staircase from main floor to 2nd floor re-stained (2023), hand railing from MF to basement and updated stairsteps (2025). Close to all amenities: OC Transpo, O-train, Supermarkets, banks, community swimming pool, arena, schools, shopping centres, close to Bank Street, variety of restaurants and café, easy access to highway. Call today for a private viewing, don't miss the opportunity to own this lovely unit for your future home. Parking space # 95. Room measurements are approximate, some room measurements include jogs. (id:39840)
44 Sherry Lane
Ottawa, Ontario
RARE INCOME PROPERTY! This legal secondary dwelling unit (SDU) features 2 units, a 3 bedroom and a 2 bedroom, that sits on a desirable, large 75 ft x 100 ft corner lot. This is a Great opportunity for investors, big families OR Home owner who wants a LEGAL SECONDARY UNIT with a SEPARATE ENTRANCE Basement to help pay your mortgage. The entire property has undergone a comprehensive, professional renovation, including a redone exterior with modern pot lights. Inside, two high-end units share 2 newer full bathrooms, two newer quartz-countertop kitchens, and a total of 12 newer appliances. The bright main level unit offers its own newer kitchen, separate in-unit laundry, three generous bedrooms, and a modern full bathroom. The equally appealing lower level unit, accessed via its own private entrance, provides its own newer kitchen, two oversized bedrooms, and a full bathroom, plus its own separate laundry. Comfort is ensured with large basement windows for excellent natural light and a newer, owned tankless hot water tank. Located just 5 minutes from Algonquin College, the home is steps from major transit routes. Enjoy a prime location just 5 minutes from Algonquin College, steps from major public transit on Baseline/Hunt Club, and offering fast, easy access to both the 416 and 417 highways, all complemented by exceptional parking featuring a long double driveway fitting 4 vehicles and an oversized 2-car garage that has been recently insulated and drywalled. Both units are rented and the property is generating $5300 monthly. *some photos virtually staged and taken before tenants moved in* (id:39840)
214 Arrita Street E
Ottawa, Ontario
Welcome to 214 Arrita Street - a beautifully maintained townhouse in the heart of Kanata, offering stylish, comfortable living in a peaceful, family-friendly setting. This 3-bedroom, 3-bathroom home is thoughtfully updated and truly move-in ready. The bright, open-concept main floor features gleaming hardwood floors and a spacious living and dining area perfect for relaxing or entertaining. The updated kitchen (2022) is a chefs delight, showcasing sleek cabinetry, stainless steel appliances (2022), a modern backsplash, and a convenient eat-in design with a patio door and transom window leading to the backyard. A powder room and direct garage access complete this level. Upstairs, you'll find a generous primary suite with a walk-in closet and a refreshed 3-piece ensuite featuring a luxurious walk-in shower. Two additional bedrooms and a spotless main bathroom offer plenty of space for family or guests. The finished lower level adds versatility with a comfortable rec room, ideal as a family room, home office, or gym, along with laundry and ample storage. Step outside to your fully fenced backyard, complete with a deck and gazebo, creating the perfect private retreat with no rear neighbors. Ideally located on a quiet street yet just minutes from parks, schools, shopping, transit, and easy access to the Queensway, this home truly checks all the boxes for comfort, style, and convenience. (id:39840)
2760 Johannes Street
Ottawa, Ontario
Welcome to 2760 Johannes Street, a beautifully updated bungalow offering exceptional comfort, style, and privacy. Recently refreshed, the home features a fully repainted exterior. Inside, enjoy new flooring and lighting throughout, creating a bright and inviting atmosphere from the spacious entryway. The generous dining and living areas offer effortless flow, with the living room centered around a cozy gas fireplace. The renovated kitchen includes new cabinetry, upgraded appliances, and a welcoming island ideal for casual seating. With 3 bedrooms and 2 full bathrooms, the home offers well-planned functionality. The primary suite features a walk-in closet and private ensuite, and the main-floor laundry adds everyday convenience. Outdoors, the large, private yard is perfect for entertaining, complete with a brand new sprinkler system backed by a 5-year warranty and servicing, a gas-heated pool, deck, gazebo, and patio-all surrounded by beautiful landscaping and no rear neighbors. Additional highlights include an oversized gas-heated garage, a widened/redone laneway for ample parking, a Generac generator, and a sump pump backup alarm for peace of mind. With its separate rear entrance, the home also presents the possibility-through light renovations-to create a secondary dwelling unit (SDU), offering flexibility for multi-generational living or the option for a future income-generating suite. A move-in-ready property with modern updates, exceptional outdoor amenities, and valuable long-term potential-this home truly stands out. (id:39840)
1429 Meadow Drive
Ottawa, Ontario
Incredible Investment Opportunity! This beautifully renovated, fully tenanted income property offers multiple revenue streams on a sprawling 1.09-acre lot in the heart of Greely. Boasting VM-3 zoning, this versatile property provides endless potential for investors. The main house features two beautifully updated residential units: Unit A: A spacious 4-bedroom, 1.5-bath unit with soaring 10-ft ceilings in the living room, generating $2,850/month. Unit B: A cozy 1-bedroom, 1-bath unit, bringing in $1,800/month. Additional income sources include: Insulated 2-bay garage: Renting for $1,431/month. Commercial-grade, fully insulated Quonset hut: Featuring 1,800 sq. ft. of warehouse space with two man doors and two garage doors, 200 amp panel, leased at $2,375/month + propane. Cap Rate of 7.55%%, this property is both a stable and high- potential addition to any investment portfolio. Cash flow of about $1,802/mth. 1.42 DSCR. ROI over 17.63%. The huge fenced lot, bordered by a creek, offers beautiful landscaping, ornamental trees, perennial gardens, and plenty of space for vegetable gardens, play structures, or pets. Located just 16 minutes from the Ottawa International Airport and 7 minutes from Findlay Creeks shopping district, this property is conveniently close to schools, parks, the library, grocery stores, and the post office. Steeped in history, the "Old Post" has served as a post office, country store, and village center for over a century. Whether you're looking to expand your investment portfolio or explore new business opportunities, this rare find is not to be missed! Village Mixed-Use (VM3) zoning allows for residential and non-residential uses including: community centre, day care, food production, municipal service centre, personal service business, restaurant and retail store. Call today for more details or to book a viewing! (id:39840)
1429 Meadow Drive
Ottawa, Ontario
Incredible Investment Opportunity! This beautifully renovated, fully tenanted income property offers multiple revenue streams on a sprawling 1.09-acre lot in the heart of Greely. Boasting VM-3 zoning, this versatile property provides endless potential for investors. The main house features two beautifully updated residential units: Unit A: A spacious 4-bedroom, 1.5-bath unit with soaring 10-ft ceilings in the living room, generating $2,850/month. Unit B: A cozy 1-bedroom, 1-bath unit, bringing in $1,800/month. Additional income sources include: Insulated 2-bay garage: Renting for $1,431/month. Commercial-grade, fully insulated Quonset hut: Featuring 1,800 sq. ft. of warehouse space with two man doors and two garage doors, 200 amp panel, leased at $2,375/month + propane. Cap Rate of 7.55%%, this property is both a stable and high- potential addition to any investment portfolio. Cash flow of about $1,802/mth. 1.42 DSCR. ROI over 17.63%. The huge fenced lot, bordered by a creek, offers beautiful landscaping, ornamental trees, perennial gardens, and plenty of space for vegetable gardens, play structures, or pets. Located just 16 minutes from the Ottawa International Airport and 7 minutes from Findlay Creeks shopping district, this property is conveniently close to schools, parks, the library, grocery stores, and the post office. Steeped in history, the "Old Post" has served as a post office, country store, and village center for over a century. Whether you're looking to expand your investment portfolio or explore new business opportunities, this rare find is not to be missed! Village Mixed-Use (VM3) zoning allows for residential and non-residential uses including: community centre, day care, food production, municipal service centre, personal service business, restaurant and retail store. Call today for more details or to book a viewing! (id:39840)
172 Visor Private
Ottawa, Ontario
Available for immediate occupancy. Welcome to 172 Visor Private! Absolutely stunning, three story, EQ Luna Model City Townhome in sought after and popular Stittsville! Built in 2021, this 2 bedroom, 1.5 bath boasts a modern design and beautiful features, including an attached garage with garage door opener as well as a balcony of the living and dining area. The home is filled with natural light with north facing windows. The kitchen is tastefully designed with white cabinetry, white tile black splash, high-shine granite countertops, pot lights, and 9 foot ceilings. Large bedrooms with oversized windows, with the primary bedroom having a large walk-in closet. Washer and dryer are conveniently located on the third level off the bedrooms. Landscaping is maintenance free with river rock, perennial shrubs and ornamental grasses.Come live in this popular, family, friendly neighborhood, surrounded by nearby parks, schools, major shopping, Canadian Tire Centre, transit and much more! Freehold with association fee, which includes road maintenance.Flooring: Ceramic flooring on main level, hardwood on second level and carpeting on stairs and bedrooms.Including air conditioning, window blinds and eavestrough. Private road fee of $145.70/month for maintenance and garbage. (id:39840)
10 Melville Drive
Ottawa, Ontario
Introducing a brand-new detached development with THREE above-grade apartment dwelling units, each with their own entrances, in-suite laundry and separately metered utilities. With two 4-bed, 2-bath units and one 2-bed, 1-bath unit, this rare turnkey investment offers exceptional income potential and modern design. With a projected gross annual income of $86,400 and a one-year developer warranty, this is a dream investment property. Energy-efficient systems, including high-efficiency heat pumps with backup electric heating and tankless water heaters, keep operating costs low. An attached garage spot offers additional income potential through separate rental. Located just minutes from top-rated schools, public transit, major arterial routes, and Highway 416, this property ensures strong tenant demand. With no rent control due to new-build exemption, investors can take full advantage of market-driven rents and a healthy ROI. Expected completion date is February 2026. STILL UNDER CONSTRUCTION. Gas and Hydro is separately metered, builder can also separate water meters. (id:39840)
304 - 100 Bruyere Street
Ottawa, Ontario
Welcome to this bright and spacious 3-bedroom condo nestled in a charming full brick building. This top-floor end unit is bathed in natural light thanks to twin skylights and expansive architectural windows with wide ledges - perfect for plants, decor or simply to enjoy the serene outlook. The open-concept living and dining area is designed for comfort and style, featuring a cozy wood-burning fireplace and direct access to a large private balcony that overlooks the peaceful end of Bruyere Street. The fabulously updated kitchen offers beautiful quartz counters, stainless steel appliances, ample cabinetry and modern finishes that will delight any home chef. The primary bedroom is a true retreat, highlighted by oversized windows with deep sills that not only enhance the airy feel of the room but also provide a charming space for decorative accents. A full bathroom with a double-sink vanity sits conveniently nearby. Two additional bedrooms offer flexibility for children's rooms, guests or a home office, ensuring plenty of space without compromise. Practicality meets convenience with in-unit laundry, one underground parking space and a private storage locker. Residents also enjoy access to a shared outdoor patio with seating and the use of a barbeque - creating the perfect setting for entertaining or unwinding with friends. Whether you're seeking a smart investment property or a family-friendly home with room to grow, this home delivers exceptional value. Ideally located within walking distance to cafés, artisan bakeries, numerous restaurants, shops along Sussex Drive, the Royal Canadian Mint, Embassies, the National Art Gallery and the ByWard Market. The lifestyle open to you here is unmatched. Some photos have been virtually staged (id:39840)
2931 Shadow Hill Crescent
Ottawa, Ontario
This family home, set on a quiet crescent in Upper Hunt Club with no rear neighbours, offers generous living spaces and is situated within minutes of parks, schools, community centres, shopping, and transit. The main level welcomes you with a bright, tiled foyer leading to rich hardwood flooring that flows through the front living room and formal dining areas, both enhanced by oversized windows, recessed lighting and classic trim. At the centre of the home, the kitchen offers extensive oak cabinetry, granite countertops, a peninsula, and stainless steel appliances, including a gas range. An adjoining eat-in area, surrounded by windows, provides direct access to the rear deck. The open-concept family room includes a stacked-stone gas fireplace, plenty of south-facing natural light and views of the backyard. A modern powder room and main-floor laundry room complete this level with everyday ease. Upstairs, the spacious primary has large picture windows, a versatile sitting nook, a walk-in closet, and an updated ensuite with dual vanities, a freestanding soaker tub, and a glass-enclosed shower. Three additional bedrooms - each bright and well-proportioned - are served by two updated full bathrooms, offering convenience and flexibility for families. The expansive lower level features a large, open layout, recessed lighting, a practical kitchenette and a dedicated storage area. This level is a clean slate for a variety of uses and offers direct access to a 3-piece bathroom with a shower. Outside, an elevated deck overlooks the low-maintenance backyard, framed by mature evergreens that provide privacy, especially since there are no neighbours on the west side of the property. Multiple nearby parks, walking trails, and green spaces make this a great neighbourhood for those who value time outdoors, whether you're looking for a peaceful suburban atmosphere or a dynamic, well-connected location with quick access to many different areas of the city - this property has it all! (id:39840)
1202 - 200 Rideau Street
Ottawa, Ontario
Welcome to 200 Rideau Street! Professionally deep cleaned and move-in ready! Located right in the heart of the downtown core. Feel comfortable in a secure building with 24/7 concierge service. Three elevators offer quick movement throughout the building. This spacious one-bedroom condo is ideal for everyone, students, professionals , first time home buyers or retirees. Inside, you'll find a modern kitchen with granite counters and stainless steel appliances. A breakfast bar makes for a great place to eat alone or with company. The kitchen opens up to the dining and living area. There is also a nook/den area that serves as a great remote work station. The bedroom is bright with large windows that fill the space with natural light. If you need to get some fresh air, just step out onto your balcony and take in the views! Comes with a locker for extra storage space. All the amenities such as an indoor pool, two gyms/fitness areas, sauna, movie room, party room, and an outdoor terrace with bbqs, are included for your enjoyment! Walk to Parliament Hill, the Byward Market, Rideau Center and so much more! Very clean and move in ready! (id:39840)
717 - 238 Besserer Street
Ottawa, Ontario
Freshly painted throughout, this beautifully maintained and bright 2-bedroom and 2-bathroom condo is truly move-in ready, offering the best of downtown living. The open-concept living and dining area features floor-to-ceiling windows with electric blinds, flooding the space with natural light. A sleek modern kitchen is equipped with high-end Bosch appliances, quartz countertops, under-cabinet lighting, and a convenient breakfast bar island.Highlight features include: hardwood and tile flooring throughout; primary bedroom with 3- piece ensuite; spacious 2nd bedroom; full bathroom; private balcony and laundry in the unit. The Building amenities include an exercise center, an indoor pool with sauna, party room with kitchen, and BBQ patio. Steps away from the University of Ottawa, Byward Market, Parliament, Rideau Centre, LRT & Bus station, Restaurants and so much more. Don't miss out on the chance to live an urban lifestyle. (id:39840)
941 Cologne Street
Russell, Ontario
Discover the perfect blend of comfort and style in this brand-new 3-bedroom townhome by Valecraft Homes, located in the desirable Place St. Thomas community of Embrun, just 35 minutes from downtown Ottawa. The bright, open-concept design features a modern kitchen that flows seamlessly into the dining area and great room, where the gas fireplace creates a warm and inviting focal point. Hardwood floors throughout the main level add elegance and durability. Upstairs, the spacious primary suite offers a walk-in closet and a private ensuite with a sleek walk-in shower for your personal retreat after a long day. Two additional bedrooms and a full bath provide comfort and flexibility for family, guests, or a home office. The finished lower level adds valuable living space, perfect for a playroom, home gym, or media area. With its thoughtful layout, quality finishes, and family-friendly setting, this home is ideal for first-time buyers, growing families, or anyone looking to enjoy modern living with small-town charm. (id:39840)
939 Cologne Street
Russell, Ontario
Experience modern living in The Huntley, a thoughtfully designed 3-bedroom townhome by Valecraft Homes, located in the sought-after community of Place St. Thomas in Embrun just 35 minutes from downtown Ottawa. The main floor boasts a bright and spacious open-concept layout, where the contemporary kitchen flows seamlessly into the dining area and great room, ideal for both everyday living and entertaining. Elegant hardwood flooring and stylish finishes create a sophisticated atmosphere throughout. Upstairs, the primary suite offers a beautiful ensuite complete with a separate tub and walk-in shower, along with a generous walk-in closet. Two additional bedrooms and a full bath provide comfort and flexibility for family or guests. The finished basement adds valuable living space, featuring a cozy rec room with a gas fireplace perfect for family gatherings, movie nights, or a quiet retreat. With its quality craftsmanship, functional design, and family-friendly setting, The Huntley is the perfect place to call home. (id:39840)
843 Dick Brown Street
Ottawa, Ontario
Welcome to 843 Dick Brown Street, a stunning Paisley model by eQ Homes offering 3 bedrooms, 3 bathrooms, and 2,023 sq. ft. above grade. Located in the desirable community of Provence, this home combines style, space, and convenience. The main floor features a welcoming foyer with large closet, a handy mudroom with garage access and powder room, and an open-concept living area. The kitchen impresses with abundant cabinetry, generous counter space, and a large island overlooking the bright living and dining rooms, with patio doors leading to the backyard.Upstairs, the primary suite offers a walk-in closet and private 3-piece ensuite. Two additional bedrooms share a full bathroom, while a flex space and laundry room with linen closet add practicality and versatility - perfect for a family room, playroom, or home office. The unspoiled basement provides plenty of storage and future living potential. Bonus: the purchase includes full design flexibility - choose all your finishes and upgrades to make it your own and enjoy the $40,000 design center credit included! Just steps to the future park, and minutes from schools, transit, and everyday amenities. (id:39840)
344 Mcrae Avenue
Ottawa, Ontario
Last piece of land for development on the west side of McRae. This piece of land is surrounded by a small park and high rise development to the north and a Subaru dealership to the south. Many possibilities to develop multi family/commercial usage. The zoning is GM [1576] H(15) please see City of Ottawa website for development USES. The location speaks for itself across from Farm Boy, Second Cup, and within walking distance of Real Canadian Superstore, LCBO, Restaurants, and all the shops Westboro has to offer and a stone's throw to the LRT transit system. With some work this could make a great small commercial office perfect for a lawyers office, dentist, accounting firm. See zoning for more uses. (id:39840)


