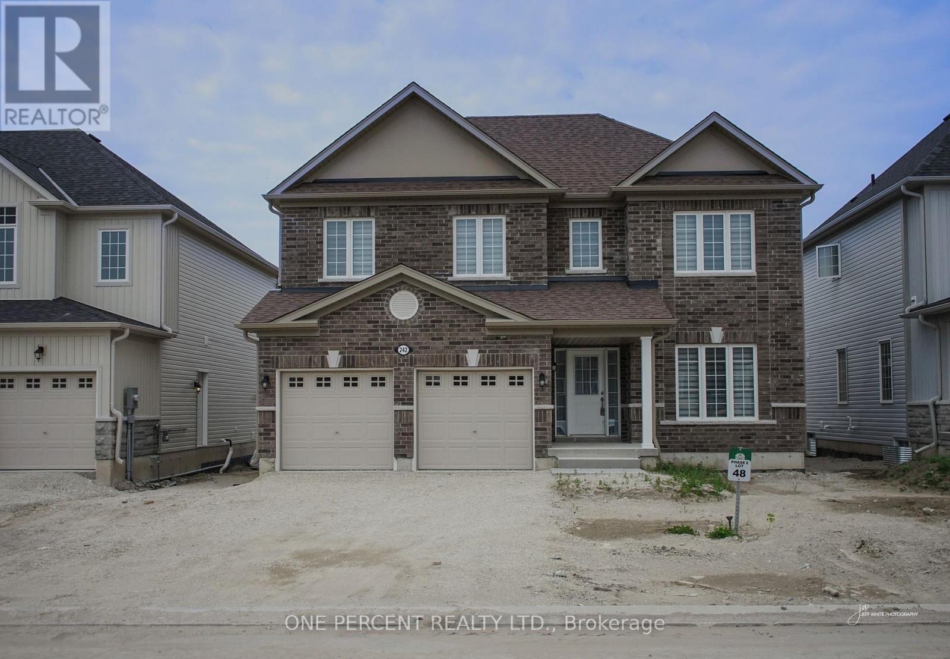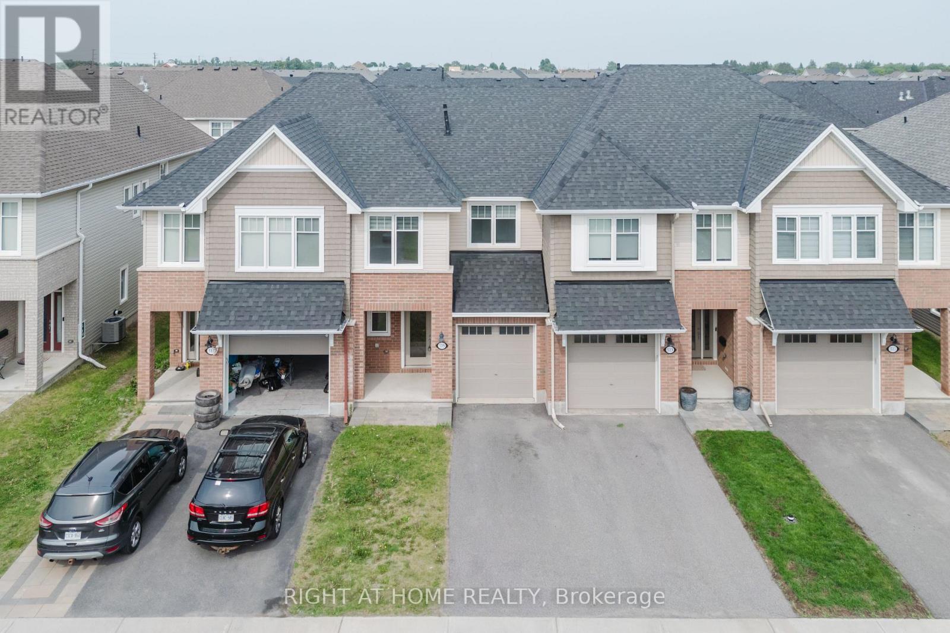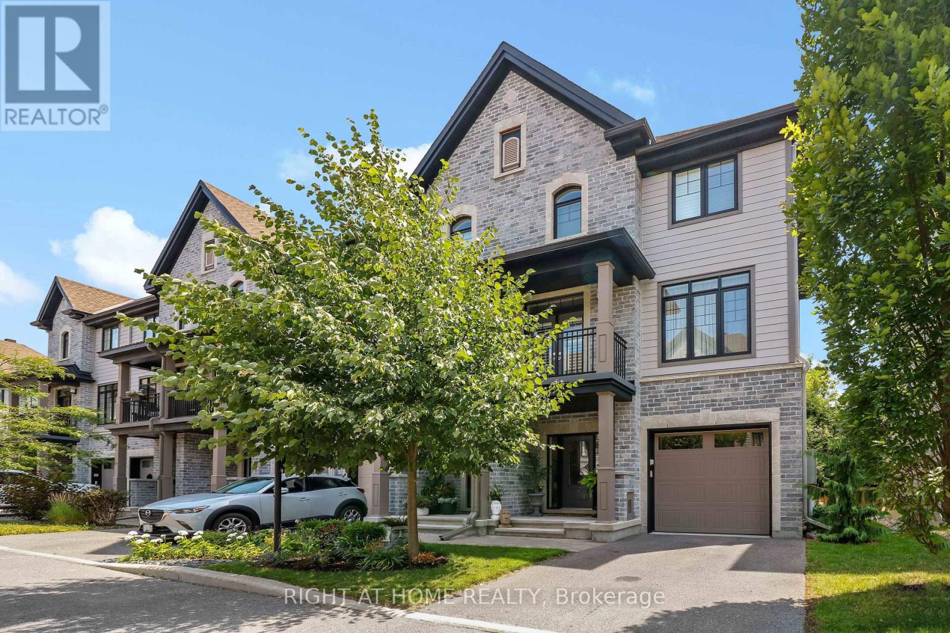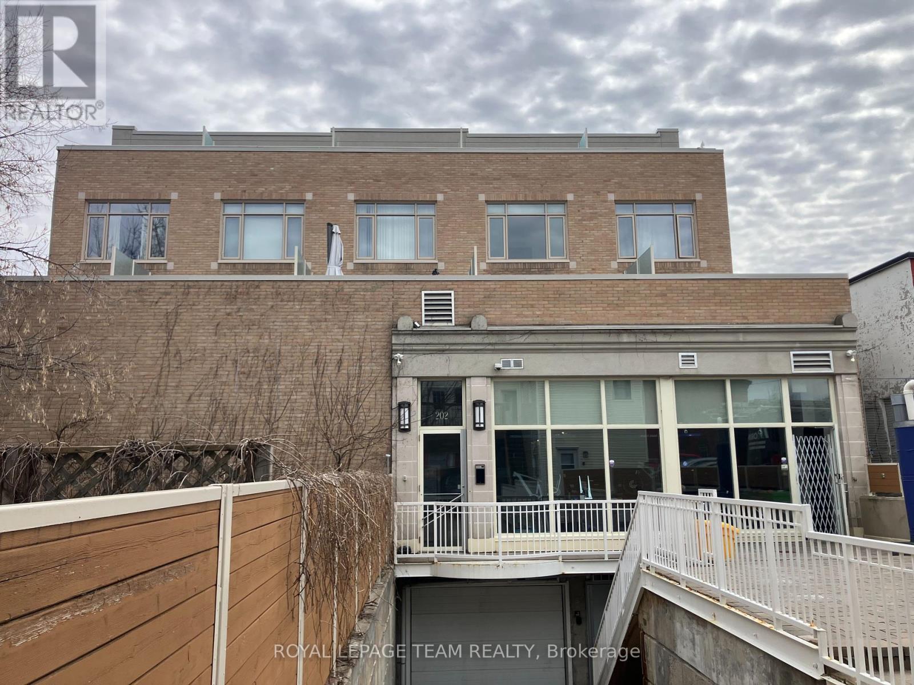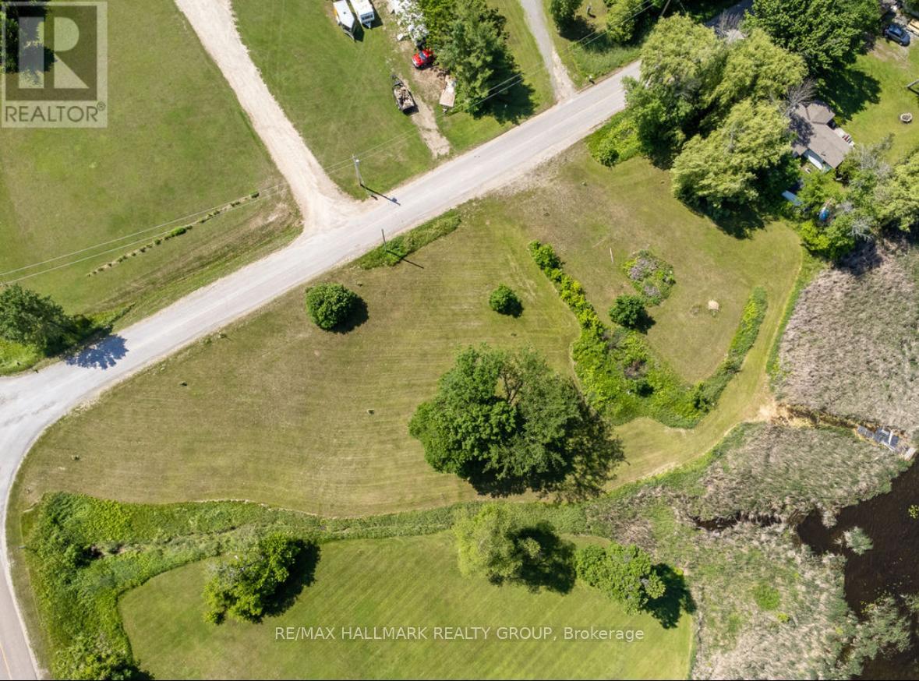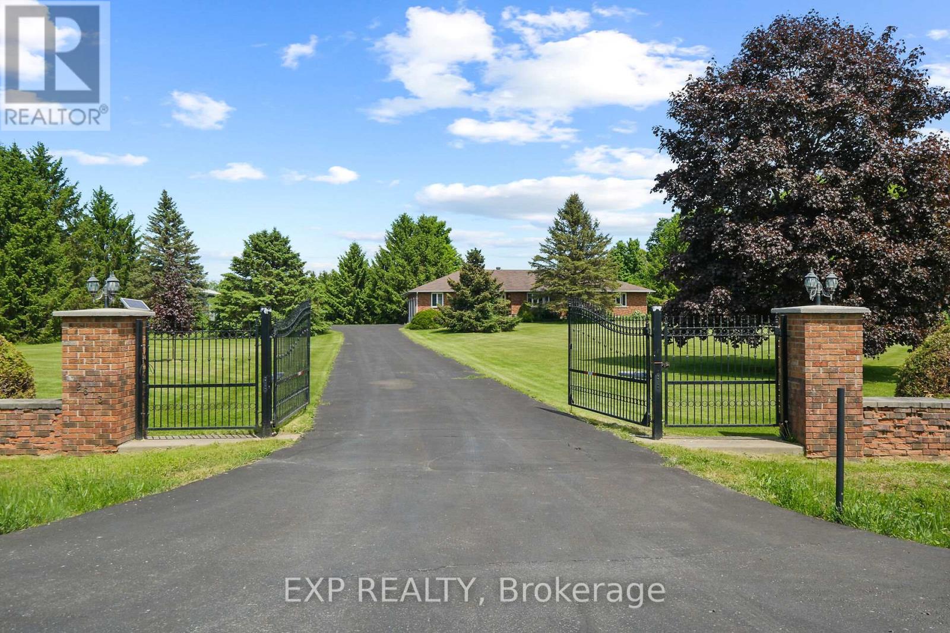617 Chillerton Drive
Ottawa, Ontario
Welcome to 617 Chillerton Dr, a spacious and functional 3-bedroom, 3-bathroom townhouse in the growing Ridge community of Barrhaven. This two-storey Caivan-built home offers great space for families or professionals looking to settle into a vibrant neighborhood. The main level features an open-concept layout with hardwood flooring in the living area, large windows that let in plenty of natural light, and a convenient dining space. The kitchen is practical and stylish, with stone countertops, a tiled backsplash, and quality appliances ready for everyday cooking or weekend gatherings.Upstairs, you'll find two well-sized bedrooms, a full main bath, and a roomy primary suite with its own ensuite and walk-in closet. All bedrooms include walk-in closets with motion-sensor lighting and extra-tall doors, adding a thoughtful touch. The finished basement extends your living space with large windows, a laundry area, and additional storage, both finished and unfinished, giving you flexibility for hobbies, a home office, or extra lounging space. This home offers a solid layout, modern finishes, and the potential to make it your own. Located across from a beautiful park, near schools, and amenities, this is a great opportunity to get into a vibrant, growing neighborhood today! (id:39840)
242 Springfield Crescent
Clearview, Ontario
Welcome to 242 Springfield crescent, Clearview Ontario, where convenience and comfort meets elegance. Offering more than 2600 sq. ft. of open-concept living , it features With Brick exterior, a covered front porch, and fantastic curb appeal. The attached Double garage provides inside entry plus a separate door to access garage. Picture raising your family in a quiet, family-friendly neighborhood close to everything. Spend your summer days at Wasaga Beach, just 10 minutes away, or tee off at the nearby Mad River Golf Club. In the winter, hit the slopes at Blue Mountain only 25 minutes away, or explore nearby hiking trails year-round. Outdoor activities for the whole family are right at your doorstep. Inside, you will find 9-ft ceilings, upgraded with laminated Floor on main Floor and porcelain tile flooring with Ceiling pot light on family room and an elegant oak staircase. The kitchen is built for entertaining with a large island, countertops, an apron sink, stylish cabinetry, and a walkout to the backyard . The bright family room features a cozy gas fireplace, while the open-concept living and dining area provides even more space to gather. Upstairs, there are 4 spacious bedrooms, The primary suite boasts a walk-in closet and an ensuite with 5 Pcs. and upgraded tile floors. A second bedroom has its own private ensuite, while bedrooms 3 and 4 share a Jack and Jill bathroom. All Brand new and never used Appliances are also with gas stove plus Zebra blinds in Most windows. The unfinished basement with Separate entrance from outside offers endless possibilities with oversized windows and a rough-in for a bathroom , enjoy no rear neighbors, backing onto channel view with a walking trail and look forward to a lush, green lawn with grass installation on the way. Seller paid premium for channel view and for separate side entrance in unfinished Basement. This Immaculate home is ready for its new owners to enjoy !! Book your tour now!! (id:39840)
515 Muscari Street
Ottawa, Ontario
Welcome to 515 Muscari Street ! Tamarack's Stylish Townhome in One of Ottawa's Fastest-Growing Communities! Step into modern comfort and timeless elegance in this beautiful 3-bedroom, 3-bathroom townhome nestled in the heart of a vibrant and rapidly growing neighbourhood "Findlay Creek". This thoughtfully designed home features gleaming hardwood floors on the main level and luxurious quartz countertops in the kitchen and all bathrooms, offering both style and durability. The open-concept layout is perfect for entertaining, with a bright living and dining area that flows seamlessly into the modern kitchen, equipped with stainless steel appliances and ample storage space. Upstairs, you'll find three spacious bedrooms, including a primary suite with a private ensuite (4 piece) and walk-in closet, along with the added convenience of a 2nd 3 piece full bathroom and second-floor laundry room so no more carrying baskets up and down stairs! The home also boasts a fully finished basement ideal as a family room, home office, or workout space and a fully fenced backyard that's perfect for kids, pets, and summer gatherings. Enjoy the benefits of a family-friendly, fast-developing community close to parks, schools, shopping, and transit. Whether you're a first-time buyer, a young family, or an investor, this home offers incredible value and long-term potential. Don't miss your chance to own a beautiful home in a sought-after location, schedule your private showing today! (id:39840)
186 Lamprey Street
Ottawa, Ontario
Gorgeous 4-Bedroom Home on Quiet Street in Half Moon Bay! Welcome to this stunning single-family home located on one of the most desirable and quiet streets in Half Moon Bay, just steps to Lamprey Park and close to transit, amenities, shopping, top-rated schools, and the Minto Recreation Complex. Step into the bright tile-floored foyer that opens into a private den - perfect for a home office. The main floor features rich hardwood throughout, with a formal dining room that seamlessly connects to a cozy living room ,complete with a gas fireplace and beautiful coffered ceilings. The kitchen is a chefs dream, featuring stone countertops, a large island with breakfast bar, pot lights, built-in pantry, California shutters, and stainless steel appliances. Upstairs, you'll find four generously sized bedrooms, with hardwood flooring. The spacious primary suite boasts a luxurious 4-piece unsuited with a soaker tub, glass shower, and a massive dressing room. The second floor also includes a convenient laundry room, a full bathroom, a large linen closet, and a cozy computer nook with a built-in desk. The fenced backyard offers great outdoor space, while the unfinished basement - with rough-in for a bathroom awaits your personal touch. Additional features include a Nest thermostat and built-in basement wood shelving. Nothing to do but move in and enjoy! (id:39840)
3085 Uplands Drive
Ottawa, Ontario
NO REAR NEIGHBOURS! Just peace and privacy! This stunning detached home in Hunt Club is packed with upgrades you'll love. Step inside to an open-concept living and dining area perfect for gatherings, plus a mudroom with floating cabinets right off the foyer to keep life organized. TONS OF UPGRADES: bathrooms, doors, flooring, kitchen, stairs, and sleek glass railings! The showstopper kitchen has modern cabinets, quartz counters with WATERFALL EDGES ON BOTH SIDES, and stainless steel appliances including a gas stove and powerful hood fan. The spacious family room features an electric fireplace and patio doors leading straight to your backyard oasis. Upstairs, you'll find three generous bedrooms including a primary suite with a gorgeous 4-piece en-suite, plus two more bedrooms and a large main bath. Downstairs is ready for movie nights or guests with a fourth bedroom, huge rec room, and another full bath. Love the outdoors? The fully fenced backyard is a GARDENERS DREAM with paver patio space for entertaining, endless perennials, a cherry tree, honeysuckle, grape vines, and so much more. This is the one! YOUR NEXT HOME AWAITS! Main Floor '23, ROOF '23, AC '22, WINDOWS '16. NO CONVEYANCE OF OFFERS 6pm Aug 8th, 2025 (id:39840)
709 Reverie Private
Ottawa, Ontario
Welcome to 709 Reverie Private, an exceptional end-unit townhome with independent driveway nestled in the heart of desirable Stittsville. Premium exterior consists of Stones, Bricks, and James Hardie Fibre Cement Siding. With 9-foot ceiling on the 1st and 2nd floor, and bathed in natural light, this home boasts a smart and functional layout designed for modern living. The open-concept main floor features a spacious living and dining area, a well-appointed kitchen with ample cabinetry, and access to a private rear yard with vegetable garden is perfect for entertaining or quiet evenings at home. Upstairs, you'll find two spacious bedrooms, laundry, plus a modern bathroom with Quartz dual-sink vanity, soaker tub, and a separate tiled shower. Situated on a quiet private street, yet just minutes from top-rated schools, parks, shopping, and transit, this home truly blends comfort, convenience, and exclusivity. The Association Fee: $120.18/month covers private road maintenance and visitor parking. Hot Water Tank is owned with no additional monthly fee. Don't miss this chance to book your private showing for this amazing property. (id:39840)
708 Reverie Private
Ottawa, Ontario
Welcome to 708 Reverie Private, an exceptional end-unit townhome with its own driveway, nestled in a quiet private road by the highly sought-after Stittsville Main Street. Premium exterior consists of Stones, Bricks, and James Hardie Fibre Cement Siding. Elegant arched windows, two balconies, and a grand, stately entrance combining timeless charm with impressive curb appeal. 9-foot ceiling on 1st and 2nd floor, and flooded with an abundance of natural light, the home features a smart and functional open-concept layout ideal for modern living. The second floor boasts a spacious living and dining area, complemented by a well-equipped kitchen with upgraded appliances. Step outside to your private rear yard, complete with a curated garden for entertaining guests or enjoying peaceful evenings. Upstairs offers two generously sized bedrooms with hardwood flooring, convenient laundry facilities, and 2 stylish bathrooms. This home balances serenity with convenience, just minutes from top-rated schools, parks, shopping, and transit. The monthly Association Fee of $120.18 covers private road maintenance and visitor parking. Hot Water Tank is owned with no additional monthly fee. Don't miss this rare opportunity to secure a comfortable, bright, and well-located home in Stittsville. Schedule your private tour today! (id:39840)
26 - 202 St Patrick Street
Ottawa, Ontario
URBAN VIBES - LOFT LIVING! Exactly the lifestyle you've been dreaming of with this rarely available, ultra-stylish two-storey loft condo in the heart of Ottawa. Wake up to soft natural light streaming in and enjoy your morning coffee on a private terrace overlooking the iconic Notre Dame Cathedral Basilica. Right outside your door, explore a neighbourhood that has it all: from gourmet dining to casual bites, boutique shops to a shopping mall, hidden courtyards, art galleries, live music, and vibrant street life. Located steps from the NAC, Rideau Centre and LRT, with easy access to bike paths and public transit, you're truly connected to everything Ottawa's core has to offer. Step inside and feel the good vibes! The space is bright, open, and thoughtfully curated for modern living. Entertain with ease in the airy main level, or unleash your inner chef in the sleek kitchen, finished with quartz countertops. The second bedroom offers flexible functionality perfect as a home office/den, guest suite, additional living space or a cozy reading nook. Upstairs, the lofted primary suite serves as your private urban retreat, complete with a walk-in closet, a stylish 3-piece bathroom, and natural light cascading from a rooftop skylight. Additional highlights include : huge skylight, in-unit all-in-one laundry, heated designated underground parking, hardwood throughout, open and a spacious terrace. This turnkey, low-maintenance, lock-and-leave condo is ideal for professionals, creatives, or anyone seeking the vibrant downtown lifestyle with a refined sense of style. Every detail of this residence is crafted for elevated city living! (id:39840)
621 Spring Valley Drive
Ottawa, Ontario
Welcome to 621 Spring Valley Dr, nestled in the heart of sought-after Bradley Estates! This beautifully upgraded townhome offers a seamless blend of modern design and everyday comfort. Just steps from the new elementary school and child care center currently under construction, this home is ideally situated for both convenience and recreation. Inside, you'll love the thoughtful luxury upgrades and stylish design choices that truly set this home apart. The open-concept main floor features upgraded lighting fixtures, designer finishes, and a spacious, functional layout perfect for entertaining. The home has been freshly painted throughout, and features steam-cleaned carpets for a move-in-ready experience. The kitchen shines with upgraded pendant lighting, a brand-new refrigerator, and ample cabinetry. Subtle touches like sleek screwless wall plates add a refined, modern feel to the entire home. Upstairs, the primary suite boasts a spa-inspired ensuite with a beautifully upgraded bathroom and a generous walk-in closet. Two additional bedrooms and an upper-level laundry room complete the second floor, offering ultimate convenience for busy lifestyles. The finished basement adds valuable living space with a cozy rec room and a brand-new three-piece bathroom perfect for guests, a home office, or additional family use (ideal for movie nights, a teen hangout, or hosting overnight visitors).Step outside to a fully fenced backyard oasis with a freshly painted deck perfect for relaxing evenings or hosting weekend get-togethers. Located close to parks, trails, schools, shopping, and just minutes from all major amenities, 621 Spring Valley offers the perfect balance of luxury, location, and lifestyle. Don't miss your chance to own this turnkey gem in vibrant Bradley Estates book your private tour today! (id:39840)
684 Bronson Avenue
Ottawa, Ontario
Prime investment opportunity in the heart of downtown Ottawa. This well-maintained commercial duplex at 684 Bronson. Recent capital improvements include a new roof (2024), new interlock (2025), and a newly constructed rear deck. The main-level unit windows are over 15 years old, while the upper unit windows are less than 15 years old. Situated in a high-traffic corridor with excellent visibility, this property is ideal for investors or owner-occupiers. Close to public transit, major institutions, and urban amenities (id:39840)
00 Smiths Bay Road S
North Algona Wilberforce, Ontario
The severance is complete and ready for your dream waterfront home! A 1.06-acre building lot on the Beautiful Lake Dore. If you're ready to live the lakefront/country dream this gently sloping pie-shaped property could be the Perfect lot for your dream floor plan with walkout basement. Your view is a stunning picture of the entire lake with the best sunsets on the lake! Conveniently located on paved roads easily accessible to Hwy 417, 41, and 60, Easy to commute to Pembroke, Petawawa, Ottawa, and Eganville. Hydro is at the road. Proposed well and septic locations are detailed on the lot plan. This freshwater lake offers many recreational activities including fishing for Large Mouth Bass, Northern Pike, and Small Mouth Bass; swimming; boating; canoeing; kayaking; jet skiing; and snowmobiling and Ice Fishing in winter. The Ottawa Valley has so many opportunities for the outdoor enthusiast with access to hiking trails, white water rafting adventures, wilderness tours while offering scenic opportunities galore. (id:39840)
2673 Yorks Corners Road
Ottawa, Ontario
Serene Country Living Just Minutes from the City! Welcome to your dream retreat an all-brick bungalow nestled on 3.36 acres of pure privacy. This beautiful property offers the perfect blend of peaceful rural living with convenient access to everything you need. Nestled between the Village of Metcalfe and the Village of Russell, and only 20 minutes to Ottawa, this home offers the best of both worlds. Step inside to find a well-designed layout with 2 spacious bedrooms on the main floor, and 3 additional bedrooms in the fully finished walk-out basement ideal for large families or multigenerational living. The sun-filled main living space boasts large windows, a cozy layout, and serene views of the surrounding nature. Outside, you'll find a 3-car attached garage, plus an impressive 3-bay detached garage/shop perfect for hobbyists, equiped with 3 boxstalls, extra storage, or anyone who needs room for toys and tools. With easy access to the 417, commuting is a breeze, and all amenities including grocery stores, Tim Hortons, pharmacies, banks, churches, and schools are just minutes away. Take the short drive and come see this one for yourself its sure to impress! (id:39840)



