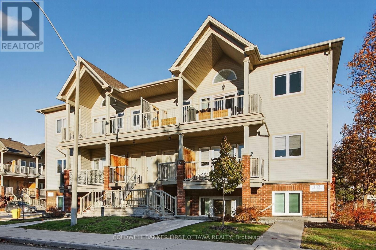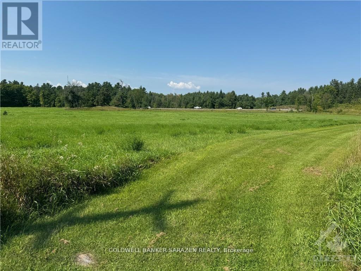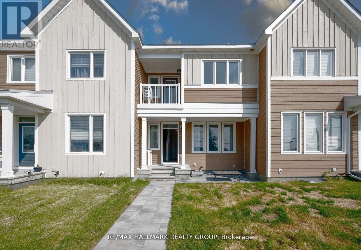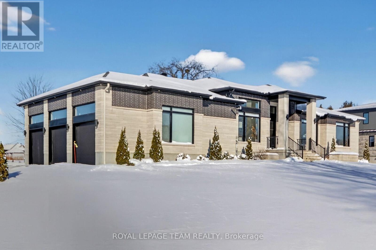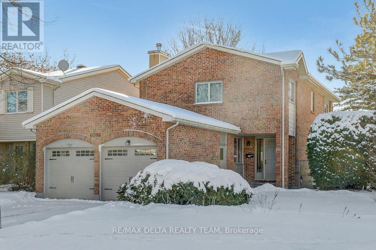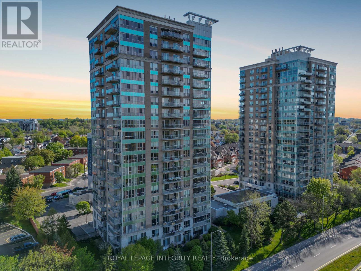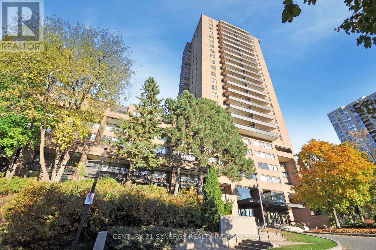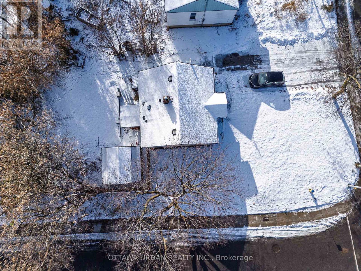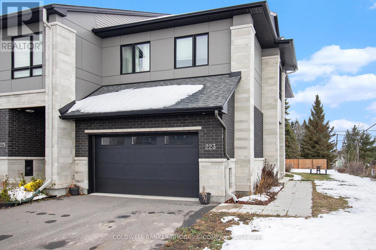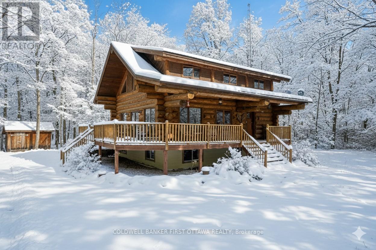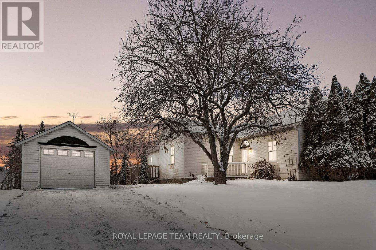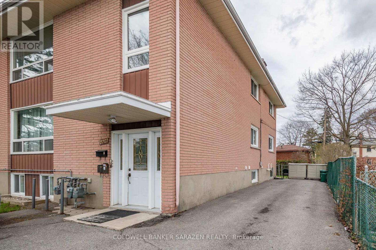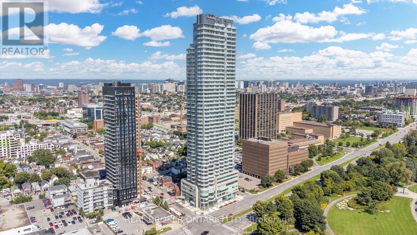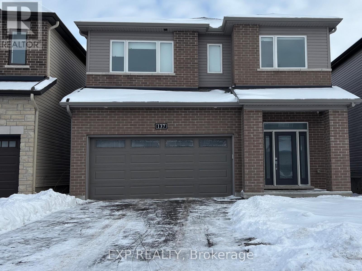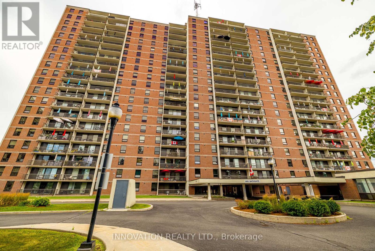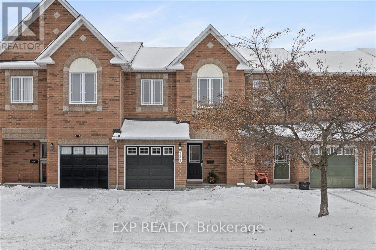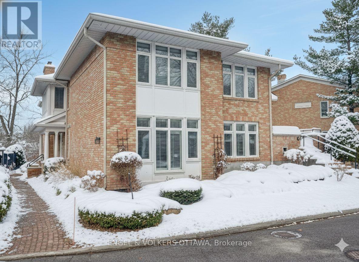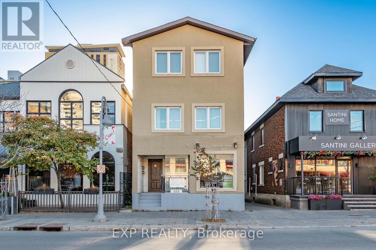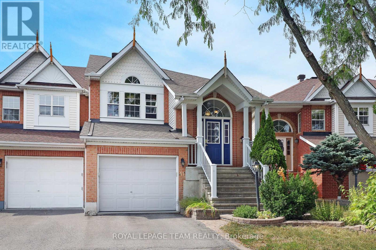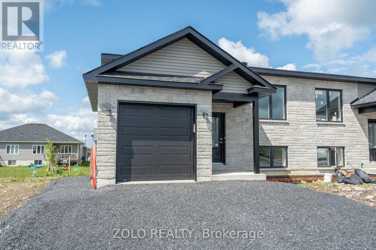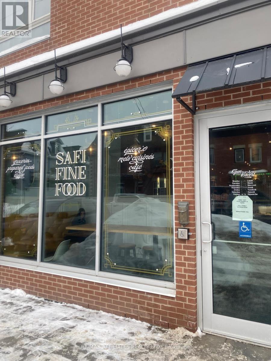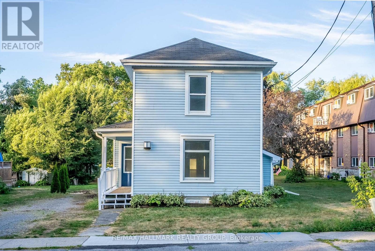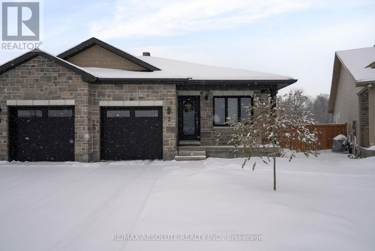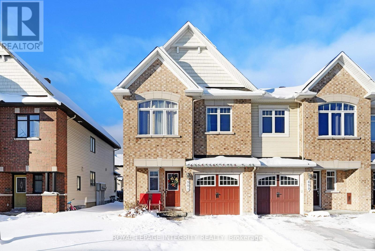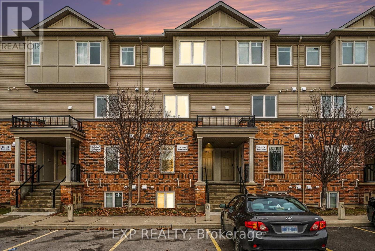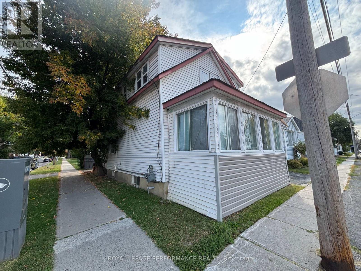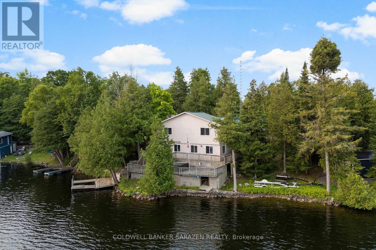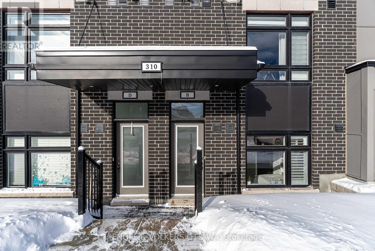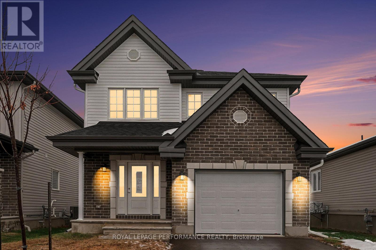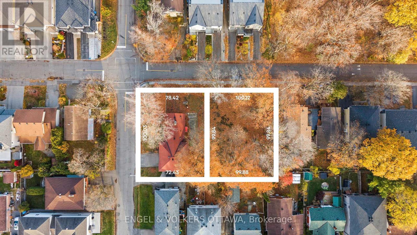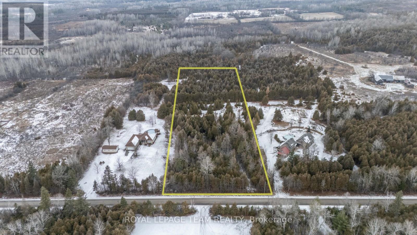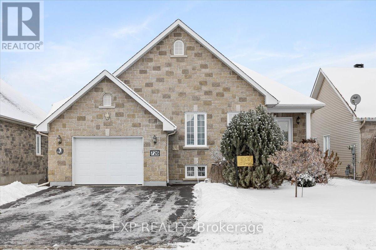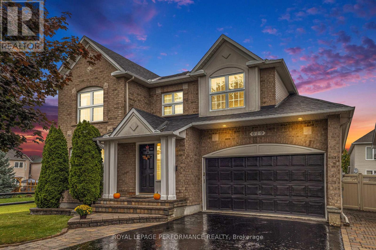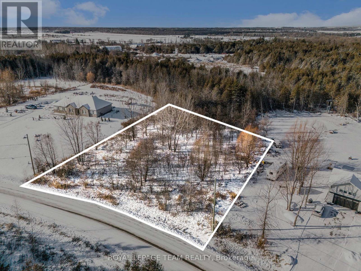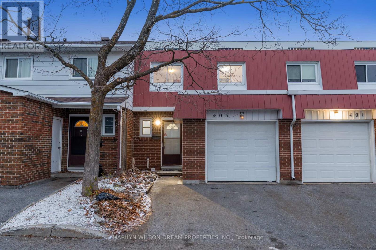C - 137 Oldfield Street
Ottawa, Ontario
STUNNING TOP-FLOOR UNIT AWAITS! This meticulous showstopper is a sun-dripped space with grand windows pouring in natural light, highlighting its beauty! Every detail has been thoughtfully updated to create a functional space that you'll love calling home featuring cathedral ceilings, luxurious vinyl floors, kitchen with gleaming quartz countertops, stainless steel appliances, sleek black sink with faucet, modern lighting, CUSTOM pantry, & more (2025). The 4 pc. bathroom boasts custom high-end tiles, quartz countertops, shower, and spacious bathtub. The master bedroom is a haven with a HUGE walk in closet perfect for your wardrobe or storage needs, & the secondary bedroom doubles as a home office or cozy retreat. Additional features include a freshly painted interior (2025), furnace (2021), in-unit washer/dryer & a designated END unit parking spot. This is the IDEAL LOCATION- close to top-rated schools, shopping, and more - Whether you're a growing family, first-time buyer, or savvy investor, this gem ticks all the boxes! (id:39840)
A - 105 Clarence Street
Ottawa, Ontario
RARE OPPORTUNITY to own a two-level, fully turn-key restaurant/bar in the heart of the ByWard Market! Offered as an Asset Purchase - Sale of Business, this beautifully designed and fully equipped restaurant on Clarence Street is ready for immediate takeover. Features include a functional commercial kitchen/prep area, existing bar and bar seating (approx. 20 seats total Interior), full bathroom, extra storage , existing liquor license, right-of-way outdoor café patio in Warmer Months (approx. 8 seats Exterior). Heat for Unit, Water/Sewer, and garbage removal are included in the Additional Rent, with snow removal handled by the landlord. Hydro, Gas for Appliances Only, and Insurance are payable by Tenant. Asset purchase price is $39,900 + HST. Seller is open to financing - Discuss with Listing Agent. New buyer/tenant may assume or negotiate a new lease. Total rent is $6,255 + HST per month; Includes: Base Rent of $3,400 + HST, Additional Rent of $2,505 + HST, Property Taxes & Rental Storage (Rent is Negotiable with Long Term Lease and Storage Rent is Optional). Located in a high-exposure pedestrian zone with strong year-round traffic, this space suits multiple concepts and offers tremendous potential for an operator seeking a prime Market location. Showings available any day before 3 PM with 1-hour notice; seller must confirm concept. (id:39840)
2663 Priscilla Street
Ottawa, Ontario
Well maintained 72K+ income legal Duplex w/Basement in-law suite as 3rd apartment in charming neighborhood and short walk to Britannia beach, bike path all around and near new LRT train station. Fantastic opportunity for investor or owner to live in main level and rent other two apartments for extra income. Two separate driveways for 6 cars parking spots. Main floor and second floor have same layout with 1302 sqft living space each having hardwood flooring, 3 spacious bedrooms, 1 bath, large kitchen, and huge living/dining with large windows with ample natural light. Lower unit with 765 sqft has 2 bedrooms, kitchen, bath, living area. Coin operated washer/dryer in basement. Main level features a new bathroom with a walk-in glass shower, quartz counters and floors, and a brand-new kitchen with upgraded cabinets, flooring, and countertops. This property is carpet free and have access to fully fenced large backyard with plenty of green space to enjoy outdoors. This property received a complete upgrade with a $50K+ renovation in 2023-2025. It now features two new gas furnaces, two new central air conditioning units, two new hot water tanks, and a new roof, and an additional added new driveway. Walking distance to all amenities, transit, backing to (Britannia Plaza farm boy, shoppers, quicky, restaurants, pharmacy, banks) and quick access to Highway 417. This is a solid investment opportunity having three apartments with eight bedrooms in a fantastic location! Call to book showing. (id:39840)
66 - 6467 Natalie Way
Ottawa, Ontario
This beautiful 3-bedroom, 2.5-bathroom end-unit townhome is perfectly positioned on a quiet, family-friendly street directly across from Barrington Park in sunny Orleans.This home offers comfort, style, and move-in readiness.Step inside to find new laminate flooring in the entryway, powder room, kitchen, upstairs hallway, main bathroom, ensuite, all three bedrooms, and the fully finished recreation room in the basement. Both staircases feature new, high-quality wall-to-wall carpeting, adding warmth and comfort. Additional flooring throughout includes vinyl, carpet (W/W & mixed), and laminate for durability and style.The spacious primary bedroom boasts a walk-in closet and a convenient 2-piece ensuite. The lower level offers a generous recreation room-perfect for a home theatre or play area-and an oversized storage/laundry space.Major updates provide peace of mind, including a new furnace (2023) and new A/C (2024). A single-car garage with inside entry completes this wonderful home.With parks, schools, shopping, and transit just steps away, this is the ideal location for families and first-time buyers alike. Simply move in and enjoy! (id:39840)
0 Bandy's Road
Mcnab/braeside, Ontario
Nice country building lot located on dead end road in country setting. Deep Lot backs onto Highway 17 with no rear neighbors. Basically flat terrain. Lot starts out higher with very gradual slope. McNab Public school is nearby and Highway interchange for future 417 expansion at Calabogie road close by for easy commute. Burnstown Beach, Calabogie Peaks and year round recreation all short drive away. Severance Consent granted new severed lot. Property is not yet assessed for property taxes. 24 Hours Irrevocable on all offers. (id:39840)
6357 Perth Street
Ottawa, Ontario
Welcome to 6357 Perth! This beautifully crafted, newly built townhome offers (approx 1,656 SQF) of thoughtfully designed living space, including a spacious family room in the lower levelideal for a home theatre, games room, or family activities. This 3-bedroom, 3-bathroom home features a stylish and functional layout. The second level boasts an open-concept living and dining area with rich hardwood flooring, a modern kitchen with quartz countertops, a large island with breakfast bar, and sleek SS appliances. Step out onto the private balcony overlooking a tranquil pondperfect for your morning coffee or relaxing afternoons. The primary bedroom offers a generous walk-in closet and a bright 3-piece ensuite. A second full bathroom serves the additional bedrooms, and the convenience of upper-level laundry adds to the homes practicality. Located in a vibrant, family-friendly neighborhood, this home is close to parks, schools, and essential amenities. The attached two-car garage provides ample space for larger vehicles and additional storage. This is an excellent opportunity to own a move-in ready home in a desirable location. (id:39840)
6865 Pebble Trail Way
Ottawa, Ontario
This expansive custom-built bungalow offers 6 bedrooms and 5 bathrooms, showcasing elegant wide plank oak hardwood flooring, oversized windows, and exquisite craftsmanship throughout. Designed with modern living in mind, the open-concept layout welcomes you through a stylish foyer into a grand living room that seamlessly extends to a covered veranda, complete with a cozy wood-burning fireplace. The chef-inspired kitchen is a true centrepiece, featuring a stunning waterfall quartz island with generous seating, quartz backsplash, gas cooktop, and a bright breakfast nook perfectly complemented by a separate formal dining room for more refined gatherings.The luxurious primary suite is a private retreat, boasting a spacious walk-in closet with custom vanity, a 5-piece ensuite with double sinks, a glass-enclosed shower, freestanding soaker tub, and a gas fireplace for added comfort. Three additional bedrooms are located on the main floor, two of which offer private en-suites. The fully finished lower level features heated floors throughout, three large bedrooms, a full bathroom, and a vast recreational space with endless potential for entertainment or relaxation. Additional highlights include a heated 3-car attached garage with soaring 20-ft ceilings and a fully integrated smart home system with wireless control and state-of-the-art 5-zone wireless speakers. Please note that lower level rooms have been virtually staged. (id:39840)
6096 Meadowhill Crescent
Ottawa, Ontario
Well maintained double garage detached home on a Quiet Family Crescent in highly desired Chapel Hill! Move-In Ready! Welcome to this beautiful brick-front detached home, ideally situated on a manicured corner lot in a quiet, family-friendly crescent. Offering 3 bedrooms, 4 bathrooms, and excellent curb appeal, this home delivers a perfect balance of comfort, style, and functionality. The main floor features a bright formal living room with hardwood flooring and a cozy wood-burning fireplace, ideal for relaxing or entertaining. A spacious formal dining room with hardwood floors provides an elegant setting for gatherings. The fully renovated kitchen is a standout, showcasing rich wood-tone cabinetry, tile finishes, stainless steel appliances, a large movable island with breakfast bar, and a sun-filled eat-in area overlooking the backyard. Upstairs, the generous primary bedroom offers hardwood flooring, a walk-in closet, and an updated ensuite with modern vanity. Two additional well-sized bedrooms and a full bathroom complete the second level. Hardwood staircases lead to both upper and lower levels, and the home is painted in tasteful neutral tones throughout. The fully finished lower level, with a separate side entrance, features a large family room with in-law suite potential, a full bathroom, laundry room, and ample storage. Step outside to a private, fully fenced backyard retreat complete with a newer deck, stone patio, cedar garden edging, and low-maintenance rock beds-perfect for outdoor living and entertaining. An extended driveway and double garage provide parking for up to six vehicles. Conveniently located within walking distance to parks, schools, and everyday amenities. A fantastic opportunity in a sought-after neighbourhood. 24-hour irrevocable on all offers. (id:39840)
205 - 70 Landry Street
Ottawa, Ontario
A great location is the essential ingredient for sublime condo living and "La Tiffani" at 70 Landry delivers. Enjoy access to the sophisticated and historic neighbourhood of Beechwood Village with its trendy cafes, restaurants, cultural venues, and niche shops. Ottawa's iconic Byward Market is just a short walk away. Get outdoors and launch your own mini urban day trip adventures of roller blading, bicycling, jogging or even just a relaxing stroll on the beautiful trails along the Rideau River that are right at your doorstep. With one bedroom + den, an oversized balcony, a storage locker and a parking space this unit is up to the task of full-time owner-occupied living. A comprehensive collection of amenities and an extremely well-managed building serve to only further elevate the overall living experience at this fine Ottawa condo building. (id:39840)
631 - 515 St Laurent Boulevard
Ottawa, Ontario
Welcome to Refined Living at The Highlands. Discover comfort, convenience, and community in this spacious two-bedroom, two-level condo in the sought-after Highlands complex, celebrated for its lush park-like setting and tranquil ponds. This well-maintained podium unit offers generous living space and the opportunity to add your personal touch. Ideally located within walking distance to grocery stores, restaurants, transit, and scenic trails, it combines city convenience with serene surroundings. Step inside to an inviting open-concept main level, featuring a bright living and dining area with large windows overlooking the beautifully landscaped courtyard. Original parquet flooring adds warmth and character, while a private balcony extends your living space outdoors, perfect for a morning coffee or quiet relaxation. A convenient two-piece powder room completes the main level. Downstairs, you'll find two spacious bedrooms with ample closet space, a full bathroom, and a separate laundry/storage room for added practicality. Condo fees include all utilities - heat, hydro, and water plus full access to the amenities: fitness room, library, party room, workshop, and more! Enjoy the unbeatable location just minutes to Montfort Hospital, CMHC, CSIS, St. Laurent Shopping Centre, and Aviation Parkway, with public transit right at your door for quick access to downtown Ottawa. Experience the perfect balance of peaceful living and city convenience. (id:39840)
951 Merivale Road
Ottawa, Ontario
Prime TM-zoned corner lot located at Merivale Road and Anna Avenue (Carlington). This property offers significant potential under Traditional Mainstreet zoning, which generally supports a broad range of redevelopment opportunities. High-visibility location directly across from established commercial uses and directly along transit. Lot size 50' x 106.7' (per MPAC). Corner lot with fire hydrant. Buyers must verify permitted uses, zoning requirements, and all development possibilities with the City of Ottawa. Excellent opportunity for investors, or developers seeking a strategic urban site. (id:39840)
223 Bristol Crescent
North Grenville, Ontario
Stunningly upgraded move-in ready townhome in Kemptville's "the Creek" Development by Urbandale! 3 bedroom 2.5 bathroom Da Vinci END UNIT features a double garage and a huge corner lot. This home is highly finished with a chic, modern aesthetic and perfect for a family or professional. The main level features an open concept living/dining/kitchen with soaring ceilings. Engineering hardwood flooring with tile entryway. Showstopping kitchen perfect for entertaining with quartz countertops, huge centre island with counter seating and tile backsplash. Cozy living room with gas fireplace. Main floor dining area and access to the backyard via patio doors. The 2nd floor features engineered hardwood flooring throughout with loft area perfect for a home gym or office. Primary bedroom features walk in closet and luxurious 5 piece ensuite with quartz countertops, double sinks, soaker tub and separate tile shower. Two good sized additional bedrooms with 2nd bedroom featuring walk in closet. 2nd full bathroom with custom tile floor and quartz countertops. Laundry closet conveniently located on the 2nd level. Finished basement with high ceilings and large additional unfinished storage area. Double garage and double driveway! Great location in Kemptville with quick access to shopping, amenities and restaurants. Great access to nature close to Rideau River trails and the Kemptville Creek. Immediate closing available! (id:39840)
540 Ski Hill Road
Mississippi Mills, Ontario
Bring your skis and snowboards! Steps from Pakenham ski hills is custom 2009 log home on large half acre with magnificent sunsets over the hills. The impressive 3+1 bed, 2.5 bath home features grand wrap-about verandah. Light-filled open-concept home built with 1.5' diameter logs from British Columbia. Front foyer has slate-like ceramic floor and nook with built-in shelves for coats, hats & boots. High ceilings and floors of hardwood, softwood and ceramic tile. Livingroom 10' ceiling and tall windows for natural light. Dining room tall windows overlook great outdoors. Kitchen has peninsula with breakfast bar that sits 7-8 comfortably; birch cabinetry includes pantry and drawer divided to fit cooking pots & baking tins. Family room soaring cathedral ceiling and superior, top-of-line, Masonry woodstove from Vermont. Double doors open to expansive verandah that welcomes you to sit down, and relax. Main floor powder room has ceramic tile floor and endearing wooden barrel vanity with hammered copper sink. Solid wood staircase to primary bedroom with 12' ceiling and double closet. Two more bedrooms and upgraded bathroom of porcelain plank floor, double quartz vanity, deep soaker tub and walk-in ceramic shower with rain head. Lower level rec room, gym, fourth bedroom and 3-pc bathroom with glass shower and another wooden barrel vanity including hammered copper sink. The well-built home has energy-efficient ICF foundation & Thermolec boiler to heat water for radiant floor heating through out the lower level. Second floor heated with radiant wall heaters. Outside, you have chicken coop, garden shed and woodshed. Bell Fibre available & cell service. Located in family friendly neighbourhood of Mount Pakenham, On paved township road with garbage and recycling pickup plus school bus stop. Five mins down the road is Pakenham golf course; another minute further, is delightful artisan Village of Pakenham on shores Mississippi River for swimming, boating & fishing. 25 mins Kanata. (id:39840)
5584 Manotick Main Street
Ottawa, Ontario
Welcome to 5584 Manotick Main Street, a beautifully presented bungalow in the heart of Manotick Village. This prime location offers the convenience of being within walking distance of boutique shops, restaurants, street-front cafes, and the picturesque Rideau River. Built circa 1920, this bungalow sits on a spacious lot and features Village Mixed-Use Nine zoning (VM9), offering a range of options with excellent investment potential. The home is bright and neutral throughout, featuring an eat-in kitchen, two bedrooms, and a full bathroom. Step outside to a deck overlooking the generous lot. Additional features include a detached single garage and surface driveway parking for two vehicles. The property is equipped with a natural gas furnace supplemented by baseboard heating, municipal water, and a sewer hookup is available. Move-in ready, this property combines charm, a desirable location, and exceptional versatility. Some photographs have been virtually staged. (id:39840)
1550 Maley Lane
Ottawa, Ontario
Don't miss out on this opportunity to build your dream home in the highly desired Marchvale Estate area on this beautiful lot. Please contact listing agents for more details! (id:39840)
403 - 21 Liston Avenue
Brockville, Ontario
Welcome to The Camelot, a well-maintained condominium offering comfortable, carefree living in a convenient location. This bright and spacious unit features a well-designed layout with an inviting living and dining area, seamlessly open to a beautifully updated kitchen complete with modern white cabinetry, stainless steel appliances, and a generous centre island-perfect for everyday living and entertaining. Step out onto your private balcony off the living room, an ideal spot to relax with your morning coffee or unwind with a good book. The unit offers two large, sun-filled bedrooms with double closets, a modern three-piece bathroom with a walk-in shower, and a convenient in-unit storage room to complete the space. Ideally situated close to shopping, restaurants & public transit, everything you need is just minutes away. Perfect for downsizers, first-time buyers, or investors, this move-in-ready home offers effortless condo living in one of Brockville's well-established condominium communities. (id:39840)
206 - 1000 Wellington Street W
Ottawa, Ontario
Discover the perfect blend of modern style and everyday functionality in this stunning 1-bedroom + den condo at The Eddy, a LEED Platinum-certified gem in vibrant Hintonburg. Boasting sleek design, premium upgrades, and a private balcony with captivating views of the neighbourhoods lively core, this home offers an unparalleled urban living experience. Inside, you'll find an open-concept kitchen and living area with quartz countertops, sleek cabinetry, and stainless-steel appliances. Soaring 9-foot exposed concrete ceilings, hardwood floors, and floor-to-ceiling windows bring in natural light, enhanced by professionally installed custom privacy shades and upgraded ceiling lighting throughout. The bedroom features a custom-built closet system with shelving and drawers, while the den provides flexibility for a home office, reading nook, or guest space. Additional upgrades include a Nest thermostat with smartphone control, extra electrical outlets, and designer lighting. This unit includes in-unit laundry, one underground parking spot, a storage locker, and even a private garden plot. Condo fees cover heating, cooling, and water offering convenience and peace of mind. Life at The Eddy also means access to a rooftop terrace with BBQs, lounge seating, and sweeping views of the Ottawa River and Gatineau Hills. Just steps from Bayview Station (LRT&buses), and surrounded by coffee shops, bakeries, restaurants, grocery stores, yoga studios, and boutique shops, you'll love everything Hintonburg living has to offer. Whether as your primary residence ora smart investment, this stylish and eco-friendly condo embodies the best of connected, urban living. (id:39840)
2707 Priscilla Street
Ottawa, Ontario
Ideal West End location near shopping, transit, and recreational areas. This brick Duplex with a large accessory unit well built and well maintained. Two 3 bedroom apartments and one 1 bedroom lower level in-law suite. Hardwood + ceramic floors throughout. Upgraded large front windows for unit 1 & 2 as well as the staircase windows 2020. 2 gas furnaces installed 2015, 3 gas meters with separately metered gas fire place in lower level. unit. 3 sets of washing + dryers, one for each unit. 3 private lockers, 1 for each unit., Large backyard with shed for storage. Items in shed included in purchase including lawn mower. Ample parking for 5 vehicles. Walking distance to Britannia Park Beach, Ottawa River bike pathes, grocery stores, and more. Some photos have been virtually staged (id:39840)
802 - 805 Carling Avenue
Ottawa, Ontario
Elevated on the 8th floor, this freshly painted exquisite 2-bedroom, 1-bath corner residence offers sweeping north-facing views of the Gatineau Hills and radiant west-facing sunsets. Enter inside to a seamless open-concept layout adorned with premium finishes. Timeless white cabinetry, gleaming quartz countertops, sleek stainless steel appliances, and expansive wall-to-wall white oak hardwood floors flow seamlessly throughout the space. Lofty 9-foot ceilings and floor-to-ceiling windows invite natural light to pour in, while a custom butcher block island becomes the heart and hub of the home. Thoughtfully designed with elegance and ease in mind, this condo boasts a private balcony, underground parking, and a dedicated storage locker. For added convenience, an in-unit washer and dryer are thoughtfully included. Live like you're on a permanent retreat with resort-caliber amenities: a fully equipped fitness centre, serene yoga studio, indoor pool and sauna, elegant indoor and outdoor party spaces, a landscaped terrace with barbecue facilities, 24-hour concierge service, and so much more. Nestled in the heart of Ottawas vibrant Little Italy, you're surrounded by award-winning dining, boutique shops, cafes and just steps away from Dows Lake and the Rideau Canal, your year-round playground for biking, skating, kayaking, festivals and waterfront strolls. Discover the art of turn key living, this is luxury redefined. (id:39840)
39 Osler Street
Ottawa, Ontario
Welcome to the Mapleton a detached 4-bedroom, 3.5-bathroom home. Enjoy an open-concept den just off the foyer, a sunken mudroom off the garage, and a separate dining room connected by a pantry to the oversized kitchen. The second floor features a large family room with tall windows, a generous primary bedroom, and second-floor laundry. Finished basement rec room. Brookline is the perfect pairing of peace of mind and progress. Offering a wealth of parks and pathways in a new, modern community neighbouring one of Canada's most progressive economic epicenters. The property's prime location provides easy access to schools, parks, shopping centers, and major transportation routes. Don't miss this opportunity to own a modern masterpiece in a desirable neighbourhood. Immediate occupancy. (id:39840)
137 Maynooth Court
Ottawa, Ontario
Welcome to 137 Maynooth Court, this stunning 4-bedroom, 2.5-bath single-family home offering over 2,200 sq. ft. of carpet-free living space! Featuring 9' smooth ceilings on the main floor, hardwood flooring throughout, and quartz countertops in the kitchen and bathrooms, this home blends elegance with everyday comfort.The open-concept layout flows seamlessly from the kitchen to the great room and dining area. The chef's kitchen boasts a large centre island with breakfast bar, and the great room features a natural gas fireplace with a floor-to-ceiling polished tile surround.Upstairs, the spacious primary suite offers a walk-in closet and a luxurious 4-piece ensuite. The three additional bedrooms on the second floor are also generously sized, providing comfortable space for family members, guests, or a home office. A convenient second-floor laundry area adds extra ease to daily living.The lookout basement with oversized upgraded windows provides plenty of natural light and potential for future living space. Enjoy a fenced backyard, double garage, and quiet, family-friendly neighbourhood, stay away from the main road, offering both privacy and peace of mind. Located just 5 minutes from Minto Recreation Complex, 10 minutes from Barrhaven Centre, and 13 minutes from Costco, this home combines modern style, comfort, and an unbeatable location. Book your showing today! (id:39840)
307 - 665 Bathgate Drive
Ottawa, Ontario
This sun filled two bedroom condominium offers an ideal combination of space, comfort, and convenience. Perfectly situated with quick access to the O-Train, major commuter routes, Montfort Hospital, La Cité, the NRC, schools, shopping, and a variety of dining options, this residence places everyday necessities within easy reach.The open concept living and dining area is enhanced by expansive windows that create a bright, welcoming atmosphere and provide access to an oversized private terrace, an excellent setting for both quiet mornings and relaxed evening entertaining. The well appointed kitchen features generous counter space, ample cabinetry, and thoughtful touches including a built-in spice rack. The primary bedroom offers exceptional storage with both a walk-in storage closet and an additional full closet. A second bedroom provides flexibility for guests, a home office, or other personal needs. This quiet. building offers an impressive range of amenities, including an indoor pool, fitness centre, party room, library/cards room, and a woodworking shop. Underground parking and a separate storage locker are included, ensuring both comfort and convenience. (id:39840)
4788b Briton Houghton Bay Road
Rideau Lakes, Ontario
Harmonious curb-appeal of this home is only the beginning of the luxury lifestyle it promises. With 3.8 acres on Otter Lake, spacious 5+2 bedrm, 5 bathrm walkout home has attached double garage & single garage. Surrounded by exquisite landscaping and resort-like amenities, every detail of the home is impressive balance of refined elegance and family comfort. Foyer's cathedral ceiling, along with ceramic floor & closet, creates grand entry. French door opens to den for quiet times. Livingroom 18' ceiling and showcase wall of windows with magnificent lake views, including inspiring sunrises. Centering the room is soaring floor-to-ceiling stone propane fireplace. Patio doors open to expansive deck for continuous outdoor living. Dining room set into windowed alcove, with sunrise views over lake. Dining room open to kitchen, with patio doors to deck. Warmly welcoming kitchen has select maple cabinetry, quartz counters, subway backsplash, breakfast bar & desk station. Laundry room full of conveniences with sink, cabinets and folding counter. Main floor light-filled primary suite has double closet, all updated 2022. Luxurious 5-pc bathroom features dressing room with amazing wall of custom closets, quartz two sink vanity and separate area for soaker tub plus glass shower with body spa spray. Upstairs four bedrooms, two with patio doors to balcony. Second floor 3-pc bathrm & 4-pc bathrm. Walkout lower level family room and two bedrms are above ground for airy bright spaces. Lower level media room and 3-pc bathroom. Expansive lower patio extends into two symmetrical pergolas, one for lounging in front of a fireplace and other for dining with outside kitchen. Inground 2021 heated salt-water pool. Sauna & hot tub. New 2024 architectural roof shingles. New 2023 auto Generac. Kodiak 2022 storage shed. Waterfront 150', approx 5' deep at end of dock. Hi-speed & cell service. On township maintained road with mail delivery, garbage pickup & school bus. 20 mins Perth or Smiths Falls. (id:39840)
333 Vienna Terrace
Ottawa, Ontario
Welcome to this beautifully maintained 3-bedroom, 2.5-bath brick townhouse featuring a single garage and a bright, finished basement with a large storage area. The home showcases beautifully refinished hardwood floors and staircase completed in 2025. The spacious kitchen offers ample counter space and cabinetry-perfect for family meals and entertaining-while the open-concept living and dining area includes a cozy gas fireplace and patio doors leading to a fully fenced, sunny west-facing backyard, ideal for relaxing or hosting summer barbecues. Upstairs, the primary bedroom features a walk-in closet and a private ensuite with a soaker tub and separate shower. The lower level provides a welcoming recreation room with a large window that fills the space with natural light, making it ideal for a home office, gym, or play area. Recent updates in 2025 include a new roof, fresh paint, new carpeting, washer, dryer, stove, and range hood, making the home move-in ready. Conveniently located close to schools, parks, shopping, and transit, this townhouse combines comfort, style, and functionality for today's modern living. Bonus: snow removal has been prepaid for the 2025-2026 season. (id:39840)
25 Bittern Court
Ottawa, Ontario
Set in an idyllic enclave overlooking the Pond, this spacious McKay Lake Estates property offers approximately 2500 square feet of beautifully designed living space across two levels. Built in 1988, this condo features a gracious living room with a fireplace, an elegant dining room, and a bright kitchen with a breakfast nook. Step out onto the private balcony, unwind, and enjoy the peaceful park-like surroundings. The main floor also includes a cozy den and a generous primary suite complete with a renovated ensuite, adding convenient laundry, and walk-in closet, plus a second bedroom and full bath. Hardwood floors through the principal rooms create a timeless feel. The lower level provides exceptional additional living space: a large family room with fireplace and walk-out access to the patio, a third bedroom, 3-piece bath, and a roomy laundry/storage area with access to the shared garage. Tandem parking for two cars and a handy garage dumbwaiter adds to the comfort of everyday living. A wonderful opportunity to enjoy peaceful, low maintenance living in the heart of Rockcliffe on the Lake. 24 hour irrevocable please. (id:39840)
424 Preston Street
Ottawa, Ontario
INCREDIBLE OPPORTUNITY TO OWN A STUNNING, TURN-KEY RESTAURANT IN THE HEART OF LITTLE ITALY! Offered as a sale of business, this fully equipped and beautifully designed restaurant spans approximately 1,300 sq. ft. and includes everything you need to walk in and operate immediately. The space features a functional commercial kitchen, seating for approximately 35 guests, a large, trendy bar, two washrooms, and additional prep and storage areas in the basement with a separate back entrance and 3-car parking. Located on vibrant Preston Street, surrounded by established restaurants, retail, government offices, and residential towers, this location offers excellent exposure and consistent foot traffic year-round. The sale includes all restaurant assets, furniture, fixtures, and equipment (FF&E), valued at $100,000, but offered to purchase for $65,000. Buyers will have the opportunity to negotiate a new long-term lease with the landlord or Assignment of the Lease. Triple-net rent is $4,200/month plus HST for Base Rent, with Additional Rent of approximately $1825.73/month plus HST w/ 2.5 yrs remaining on lease until Spring 2028; Rent subject to annual Increases. Utilities are separate and paid by Tenant. Proof of restaurant experience and financial capability required. See attached feature sheet for full list of included assets. See Sub Lease Listing MLS# X12474426. (id:39840)
11 Saffron Court
Ottawa, Ontario
Nestled on a quiet cul-de-sac in the sought-after Longfields neighbourhood, this well-maintained 2-storey semi-detached home offers approximately 2,040 sq. ft. of versatile living space ideal for families, investors, or those seeking room to grow.The upper level boasts a bright and functional layout, featuring a welcoming living and dining area, a well-appointed kitchen, and two generously sized bedrooms. The lower level adds exceptional flexibility with a large family/recreation room, a third bedroom, and in-unit laundry perfect for extended family or rental potential. Additional highlights include an attached garage, balcony off primary bedroom, deck in the back yard, fenced yard, and a low-traffic street location just moments from parks, schools, shopping, and public transit. Current tenants in lease until August 2026. This property offers immediate rental income and long-term investment value in one of Barrhaven's most established communities. (id:39840)
221/221a Ruby Drive
Cornwall, Ontario
*House Under Construction*. Investor-Friendly Semi-Detached Duplex Designed for Maximum Rental Income. Expected Rental Upper unit - $2200 plus Utilities & Lower unit $2000 plus utilities. Large Semi-Detach Raised Bungalow with Main Floor is Approx. 1300sqft has 2 bedroom & 2 Full Bath, Open concept Kitchen, Engineered Hardwood flooring, Laundry room,1 car Garage Parking and 1 Driveway parking. Lower Level Basement has Separate entrance, large windows and identical floor plan as Main unit, Approx. 1300Sqft, 2 bed & 2 Full bath, 1 Kitchen, Laundry room, Premium waterproof Vinyl Flooring, 1Driveway Parking. Both units will have Separate Civic Address, Separate Utility Meters and bills, Separate AC & Furnace, Separate tankless water heater. Other Feature include Quartz Countertop in kitchen and Bathrooms, Hardwood stairs. Builder will provide Eavestrough, Paved driveway, Sodded front and backyard, Pressure treated deck, All plumbing & electrical fixtures. Flexible closing. Photos are from similar property built by same builder. (id:39840)
296 Somerset Street E
Ottawa, Ontario
Business Opportunity! Well established restaurant and in fantastic location. This property opens up endless possibilities to increase foot traffic business run well with students and new development. With a lot more room to grow, this restaurant is ready for your new business skill set. It provides a welcoming atmosphere for clients. Turnkey operation with immediate income. Excellent location and huge client base as well! Four blocks away from University of Ottawa. This restaurant business allows you to create a space tailored to your own creative business ideas as well. Strong established customer base with great exposure. Don't miss out on this incredible opportunity in a prime area. This is an opportunity you do not want to pass. Show it today! (id:39840)
50 Angel Heights
Ottawa, Ontario
PREPARE TO FALL IN LOVE with this stunning 2020-built detached home set on a premium 45 ft X 112 ft lot, showcasing a modern contemporary elevation and upgraded with over $100,000 in premium finishes. The main floor offers a perfect blend of functionality and style, featuring a dedicated living room, formal dining area, spacious family room, and a gourmet kitchen with quartz countertops, upgraded backsplash, walk-in pantry, premium cabinetry, gas stove, and top-quality appliances. Elegant upgraded light fixtures and rich hardwood flooring flow seamlessly throughout the main level, staircase, and second-floor hallway, creating a warm and sophisticated atmosphere. Upstairs, retreat to the luxurious primary suite, complete with a spa-inspired 5-PIECE ENSUITE featuring a GLASS STANDING SHOWER, SOAKER TUB, and DOUBLE VANITY SINKS. You'll also find other THREE generously sized bedrooms, a 3-piece bathroom, and a versatile LOFT , ideal for a home office or reading nook. The fully finished basement expands your living space even further - perfect for a home gym, office, or recreation area, and includes a 3-piece rough-in for a future bathroom. Step outside to a fully fenced backyard designed for comfort, privacy, and style - an ideal space for entertaining or unwinding. All of this is just steps from scenic trails and parks, and only minutes from all the amenities Stittsville has to offer. (id:39840)
28 Jackpine Street
Madawaska Valley, Ontario
Classic and rare 4 bedroom bungalow with large double garage (32' by 28') on a spacious flat lot in desireable Sandhill Subdivision. Garage roof 2025, house roof 2017. Hot water tank owned. Water source is good dug WELL but town water runs in front of home. All appliances included. 100 AMP hydro. Multiple internet providers in town. Close to Sherwood Public School,St John Bosco Separate School and Madawaska Valley District High School. Walk to Tim Horton's!! (id:39840)
21 Downes Avenue
Prince Edward County, Ontario
Welcome to 21 Downes Avenue, a beautifully refreshed country-style 2-storey home in the heart of Prince Edward County. This detached 3-bedroom, 1.5-bath residence combines timeless character with thoughtful updates, making it an ideal full-time home, weekend retreat, or investment property. Inside, youll find a fresh coat of paint throughout, new flooring in the primary bedroom, and restored original-style floors in the rest of the home, lovingly brought back to life and painted for a classic finish. The kitchen has been updated with new counters and a farmhouse-style sink, while the bathroom features a new vanity for a refreshed, functional look. Set in a prime location, this home is just a 5-minute walk to Metro Foods and a 7-minute stroll to the theatre on Loyalist Drive, while also being only minutes from Huff Estates Winery, the sandy shores and dunes of Sandbanks Provincial Park, and the boutique shops and restaurants of Downtown Picton. Nestled just steps from 40+ wineries within 25 km from the property (some award winning) and a wealth of craft breweries, distilleries, and more, this property places you in the very heart of the Countys allure. Charming, refreshed, and ideally located, 21 Downes Avenue is ready to welcome you home. (id:39840)
2 Morgan Clouthier Way
Arnprior, Ontario
Welcome to this bright and inviting 2 bedroom, 2 bathroom, end unit bungalow in the charming Town of Arnprior! The open concept main level features a spacious living room with patio doors leading to a lovely outdoor patio space, ideal for relaxing and entertaining, a sun filled kitchen with plenty of cabinet and counter space and a new fridge making meal prep a breeze, a primary bedroom with updated vinyl plank flooring, which includes ensuite bathroom (new comfort height toilet) and a large closet, a second bedroom also with vinyl plank flooring, that is bright and spacious, and convenient main floor laundry to add to the homes functionality, main bath with new comfort height toilet. Only carpet in this home is on the stairs to the basement. The large unfinished basement (drywalled and spray foam insulated) with oversized windows and a rough in for a third bathroom provides endless possibilities- whether you envision a rec room, home office, gym, third bedroom, or additional living space, a second laundry hook-up adds extra flexibility. With the low maintenance layout and quiet location, this home is a perfect choice for downsizers, first-time home buyers, or anyone looking for comfortable one level living. Arnprior offers- hospital, schools (both French and English), library, museum, movie theatre, bowling alley, restaurants, shopping, churches, recreation centre, beaches, parks, nature trails and so much more, and a short 25 minute commute to Kanata. (id:39840)
901 Ashenvale Way
Ottawa, Ontario
Welcome to 901 Ashenvale Way, a beautifully maintained 3 bedroom, 2 and a half bathroom home located in the desirable Avalon community of Orleans. Designed with both comfort and functionality in mind, this home offers a welcoming layout ideal for families and professionals alike. The main level features a bright open-concept living and dining area, complemented by a modern kitchen upgraded with granite countertops, ample cabinetry, and generous workspace-perfect for everyday living and entertaining. Upstairs, the spacious primary bedroom offers a relaxing retreat, while two additional well-sized bedrooms and a full bathroom complete the upper level. The finished basement provides valuable additional living space, ideal for a family room, home office, or recreation area, and is complemented by a third bathroom for added convenience. An attached garage offers secure parking and extra storage. Enjoy a private backyard and the convenience of being close to parks, schools, shopping, public transit, and all essential amenities. This move in ready home is an excellent opportunity to live in one of Orleans' most sought after neighborhoods. (id:39840)
250 Shanly Private
Ottawa, Ontario
Exceptional Opportunity To Own A Beautiful Upper-Level Condo At An Outstanding Price! Welcome To 250 Shanly Private, A Bright, Spacious, And Fully Refreshed 2-Bedroom, 2-Bath Condo Townhome Ideally Located In The Heart Of Family-Friendly Barrhaven. Perfectly Positioned Directly Across From The Minto Recreation Complex, This Home Combines Everyday Convenience With Exceptional Lifestyle Appeal. This Lovely Property Offers Two Private Balconies, One Off The Living Room And Another Off The Primary Bedroom Providing Peaceful Outdoor Spaces For Morning Coffee Or Evening Relaxation. Even More Impressive Is The Rare Bonus Of Two Dedicated Parking Spots, Delivering Tremendous Flexibility For Families, Couples, Guests, Or Tenants! Inside, The Sun-Filled Main Level Features A Welcoming Open-Concept Layout With Modern Pot Lights, A Spacious Living Area, And A Large Kitchen Offering Excellent Storage, Ample Counter Space, And Convenient In-Unit Laundry Discreetly Tucked Behind Closet Doors. The Entire Home Has Been Freshly Painted Top To Bottom, Creating A Clean, Modern, And Move-In-Ready Environment. Recent Professional Electrical Work Has Also Been Completed To Neatly Conceal Wiring, Enhancing The Overall Finish And Functionality. Upstairs, The Generous Primary Bedroom Includes Double Closets, A Private Balcony, And Cheater Ensuite Access. The Second Bedroom Offers Ideal Space For Children, Guests, Or A Home Office. Located Steps From Top-Rated Schools, Public Transit, Parks, Shopping, Stonebridge Golf Club, And Tennis Courts Directly Across The Street, This Home Supports A Vibrant, Active, And Community-Focused Lifestyle. A Fantastic Opportunity For First-Time Buyers, Downsizers, And Investors Seeking a Well-Located, And Move-In-Ready Home. *Some Photos Virtually Staged.* (id:39840)
345 Gloucester St N Street N
Cornwall, Ontario
Calling all investors! Presenting a 2-story home, sitting on a corner lot in beautiful Cornwall! Sitting in a prime location in the heart of Cornwall, just a short walk from parks, public transit, schools, and more. The layout features 3 bedrooms, 1 full bathroom, kitchen / living space. This home is a must-see for investors, offering fantastic potential all around. The property is currently tenanted, and tenants are paying $1,350 per month. 7 day irrevocable on all offers (id:39840)
356 Echo Point Road
Lanark Highlands, Ontario
YEAR ROUND LIVING ON SOUGHT AFTER WHITE LAKE. This waterfront home offers a two-tiered deck, and boat dock. Separate workshop with its own panel box . The home offers two levels of generous living space. Open concept great room ( living/ dining)on main level, 2 sets of patio doors offering access to laneway & decking, kitchen, laundry and a full bathroom complete main level. Three generous sized bedrooms a 3 piece bath, and a storage room are offered on the second level. Seller will not respond to offers before 09/22/2025.Allow 72 hours irrevocable . (id:39840)
B - 310 Tulum Crescent
Ottawa, Ontario
Welcome home to Zen Urban Flats, a modern and thoughtfully designed condo community in the heart of Kanata, offering low condo fees of $258.57 per month. This smart and functional unit features 2 bedrooms, 1.5 bathrooms, and a private terrace ideal for outdoor living. The open concept layout is perfect for both everyday living and entertaining, highlighted by quartz countertops, stainless steel appliances including a brand new Bosch dishwasher, pot lights, and custom California shutters throughout. Upon entry, you are welcomed by high ceilings and a convenient front hall closet. The kitchen features an oversized island that seamlessly overlooks the living and dining areas, creating a bright and inviting space.Step through the sliding doors to your private exterior terrace, perfect for relaxing with an evening glass of wine or hosting guests. Parking is included, along with visitor parking for added convenience. First occupied in 2024, the home includes approximately five years remaining on the Tarion warranty. Ideally located close to public transit, trails, parks, shopping, and excellent schools, this home offers an exceptional balance of comfort, style, and lifestyle. (id:39840)
8712 Bank Street
Ottawa, Ontario
FIRST TIME HOME BUYERS/INVESTORS/RETIREES! Seize the opportunity with this charming country home that offers a paved driveway, detached garage, approx. 1/4 acre lot & LOW COST ownership!! ALL within the City of Ottawa!! Home features a spacious front entrance with main floor laundry - a rare find, modern dream kitchen (2023) with Brazilian White Galaxy granite countertops w sleek stainless appliances, expansive living room, dining room with sliding patio door (2021), PRIMARY BEDROOM & bathroom. Upstairs you'll find the second bedroom with an open concept den, ideal for a home office or third bedroom. The entire home has been freshly painted and boasts warm luxury vinyl Oak floors throughout (2023), elegant light fixtures, new Google Nest thermostat, crisp modern trim, updated windows, roof (east side shingles 2020, west side 2021), new black eavestrophs on garage & house- But the magic doesn't stop there! Step outside to enjoy a private interlock patio with hot tub wire readily accessible, large gazebo, FULLY FENCED IN YARD with storage shed, firepit, and the possibility for endless gardens. Home also offers natural gas bbq lines in front and back of home. Best of all- dazzling GEMSTONE LIGHTS on the home & garage, controlled from your phone so you NEVER have to put up Christmas lights again! Driveway was resealed this year & can easily fit 6 vehicles! Convenience store across the street with LCBO! Don't miss your chance! 24 hour irrevocable on all offers as per form 244. (id:39840)
359 Trillium Circle
Alfred And Plantagenet, Ontario
Welcome to 359 Trillium Circle in the quiet community of Wendover. This three bedroom, two bathroom home sits on a large lot with a big backyard, offering plenty of space for a growing family. With solid fundamentals and incredible possibilities, this property presents an excellent opportunity for investors or buyers looking to add their own personal touches through thoughtful improvements. The laundry room is conveniently located alongside the powder room on the main floor. The unfinished basement is a wide open space, ready to be finished and transformed to suit your needs. It is vacant and is be ready for a quick sale. All of this is located approximately forty minutes to Ottawa, in a peaceful small town setting. Offers, if any, will be reviewed on December 23rd at 4:00PM. (id:39840)
00 Alpine Avenue
Ottawa, Ontario
This unique package includes two properties -- 00 Alpine Avenue and 2626 Elmhurst Street. Discover an exceptional opportunity in the sought-after neighbourhood of Queensway Terrace North. This lot, located at 00 Alpine Avenue, (Pin# 039590243) is being sold with 2626 Elmhurst Street (Pin#039590242). Together, they create a remarkably flexible and expansive redevelopment site featuring a beautifully treed lot that adds natural privacy and long-term appeal. With a combined frontage of 172.54 feet and versatile zoning, this property welcomes a wide range of possibilities. Whether you're planning a multi-unit development, custom infill project, or strategic land-banking for long-term growth, this site offers the scale and flexibility developers are looking for. Located in a high-demand area, this property is steps to Frank Ryan Park, very near to Lincoln Fields' new transitway station, and close to major shopping hubs like Bayshore and Carlingwood. Quick access to both the 417 and the Sir John A. Macdonald Parkway adds unmatched convenience for future residents. With a neighbourhood experiencing steady growth and strong buyer demand, this is a unique opportunity to build, invest, or hold. Opportunities of this scale don't come to market often. (id:39840)
Plt10c4 Craig Road W
North Grenville, Ontario
Here it is. A lovely lot on popular Craig Road that will be ideal for your dream home. At 3.413 acres, there's enough room for you to build plus extra to exercise all that a rural property can be. Currently the property is treed and what you may consider is continuing on with that or instead to clear whatever fits in with your plans. Located in Oxford Mills, you will enjoy the peace and tranquility of the country setting while still reaping the benefits of Kemptville which is in close proximity. (id:39840)
726 Des Pommiers Street
Casselman, Ontario
Beautiful Raised Bungalow in Prime Location - No Rear Neighbours! Welcome to this bright and spacious open-concept raised bungalow, ideally situated directly across from school and backing onto a peaceful park-offering the perfect blend of convenience and privacy. Enjoy a premium lot with a fully fenced backyard and NO rear neighbours. Originally built as the area's model home, no detail has been overlooked. Exterior entry boasts rubber-crete finish steps for a lovely clean look and no maintenance. Enter into the main level with proper vestibule to greet guest, then be wowed by gleaming hardwood and ceramic flooring, thru the sun-filled living and dining area. Enjoy the stylish kitchen with custom cabinets by Louis L'Artisan. It is an entertainer's dream with stainless steel appliances including a wonderfully efficient gas stove, and plenty of counter space and sightlines thru the home. All this and access directly to a private fenced backyard. Three generously sized bedrooms and a full bathroom with custom cabinetry and plenty of storage complete the upper level. The fully finished basement adds exceptional value, offering additional bedroom, a full bathroom, a large workshop, a sauna and a comfortable family/rec space-ideal for guests, hobbies, or multi-generational living. Additional highlights include a oversized garage with a finished interior, storage and parking ! The home is vacant and available for quick possession, making your move seamless. List of inclusions and updates attached. Don't miss this rare combination of location, space, and value! (id:39840)
619 Chardonnay Drive
Ottawa, Ontario
Welcome to 619 Chardonnay Drive! A stunning 4 bedroom, 4 bathroom detached Sonoma Model by Minto, thoughtfully designed for both comfort and style. Originally built as a three-bathroom layout, this home now boasts a fourth full bathroom in the finished basement, providing even more flexibility for family living or guest accommodations. Situated on a premium lot with no immediate neighbour on the west side of the home, this home offers added privacy while being located near parks, schools, grocery stores, restaurants, and walking paths. The main floor showcases maple hardwood and ceramic flooring throughout, accented by elegant crown moulding, with a beautiful kitchen and plenty of cupboard space. Upstairs, the laundry room with washer and dryer provides everyday convenience at your fingertips, right by the four generously sized bedrooms. The finished lower level extends your living space, perfect for a family room, home office, play area, or a combination of all three, and can be easily changed to suit your needs. Major updates to the mechanical side already done, including a new A/C (2023), new furnace (2024) and new water heater (2025). For the backyard enthusiasts, enjoy the big open space and patio stones, as well as newer fences and shed (2022), which will be amazing for entertaining guests and / or to host a family barbeque, or just to simply relax in privacy. With no rental items, a spacious layout, and thoughtful upgrades throughout, this home is truly move-in ready. Don't miss your chance to own this exceptional property. Book your private showing today and experience all that 619 Chardonnay Drive has to offer! (id:39840)
2003 Farisita Drive
Ottawa, Ontario
Ideally located just minutes from Hwy 417 (perfect for easy commuting!) this 2+1 bedroom bungalow sits on a generous 138 ft. x 209 ft. lot in the family-friendly community of Vars. Enjoy the perfect blend of comfort and space inside and out as you step into the bright, open-concept main living area, which flows seamlessly into the adjoining kitchen and dining area complete with a large island, crown moulding, and all appliances included. The dining area opens onto your private patio and gazebo; perfect for morning coffee or evening BBQs. Head onwards to find two generously sized main-floor bedrooms served by a main bathroom/laundry.The fully finished lower level (with in-law suite potential) boasts 9 ft. ceilings, a spacious recreation room, kitchenette, an additional bedroom and full bath; ideal for guests, extended family, or a home office. Enjoy hardwood, ceramic & linoleum flooring throughout (no carpet!). The spacious backyard offers the perfect blend of relaxation and outdoor living featuring a patio area, enclosed gazebo and expansive green space perfect for relaxing, entertaining or just soaking up the peaceful surroundings. Oversized attached garage PLUS a detached 18 ft. x 32 ft. garage/workshop (2021) features 12 ft. ceilings and a 9'6" garage door perfect for hobbyists or extra storage. Newly paved driveway (2025), Bonus: A Generac generator (2022) provides year-round peace of mind. Book to take a tour! (id:39840)
1623 Loney Crescent
Ottawa, Ontario
Nestled just outside Greely, this spacious 2.25-acre property in the sought-after community of Country Hill Estates, offers a coveted lifestyle where the tranquility of the country meets the convenience of the city. Enjoy the peace and space of country living, while being an easy commute to the heart of downtown Ottawa. You truly get the best of both worlds. Here, you can enjoy your morning coffee (or tea!) in serene quiet; yet, access to excellent schools, parks, golf, and shopping are all nearby, making daily life simple and connected. Whether you are envisioning a custom-built family home, a hobby farm, or a weekend escape, this is your opportunity to create a lifestyle that is anything but ordinary. (id:39840)
143 Borealis Crescent
Ottawa, Ontario
OPEN-HOUSE: December 20-21, 2-4PM! Beautiful, bright and spacious family home with 4 bedroom + Den featuring elegant hardwood flooring throughout and an abundance of natural light. Upon entry, you are welcomed by a formal living room, dining area, and a main-floor den, ideal for a home office or study. As you move through the home, the layout opens to an impressive open-concept kitchen and family room with soaring ceilings, a cozy fireplace, and large windows that flood the space with sunlight. The kitchen is equipped with quartz countertops, gas stove, and stainless steel appliances and offers direct access to the backyard - perfect for indoor-outdoor living. Step outside to a private backyard backing onto open green space with no rear neighbours, complete with a deck and gazebo, ideal for relaxing or entertaining. Upstairs, hardwood flooring continues throughout and you'll find 4 generously sized bedrooms, including a spacious primary retreat with a walk-in closet and luxurious 5-piece ensuite. Two of the additional bedrooms also feature walk-in closets, while all three secondary bedrooms are well-proportioned. A full 4-piece main bath and the convenience of upper-level laundry complete this level. The fully finished lower level offers a large recreation room with a fireplace, providing excellent additional living space for family enjoyment. Ideally located in a highly sought-after, family-friendly neighbourhood, just minutes to downtown Ottawa, Montfort Hospital, NRC, CMHC, shopping, transit, and everyday amenities. The area offers access to well-regarded public, Catholic, and French schools, making this an exceptional opportunity for families seeking space, comfort, and an unbeatable location. (id:39840)
54 - 403 Miranda Private
Ottawa, Ontario
Whether you're investing, starting out, or looking for a home you can update, 403 Miranda Private offers great value paired with a location that adds everyday convenience. With four bedrooms, two bathrooms, and a smart layout, this townhome gives you the space you need with room to grow. The main floor features updated laminate flooring, fresh paint, and a bright living area with easy access to the private backyard, making it simple to enjoy time outdoors or host friends. The kitchen offers a functional footprint with plenty of storage and potential for a future redesign. A main-floor powder room adds everyday convenience. Upstairs, you'll find four well-sized bedrooms and a full family bathroom, giving you flexibility for kids, guests, a home office, or all three. The finished lower level adds even more usable space with updated flooring, making it a comfortable spot for a movie room, games area, home gym, or workspace. This level also includes laundry and extra storage. Close to CMHC, CSIS, the NRC, Montfort Hospital, transit, shopping, schools, and parks, this home delivers everyday convenience (id:39840)


