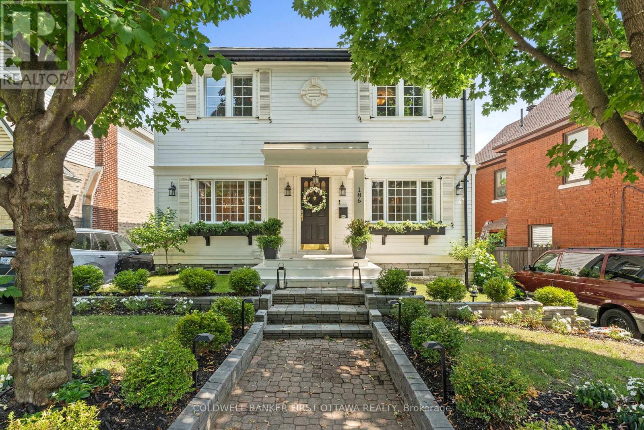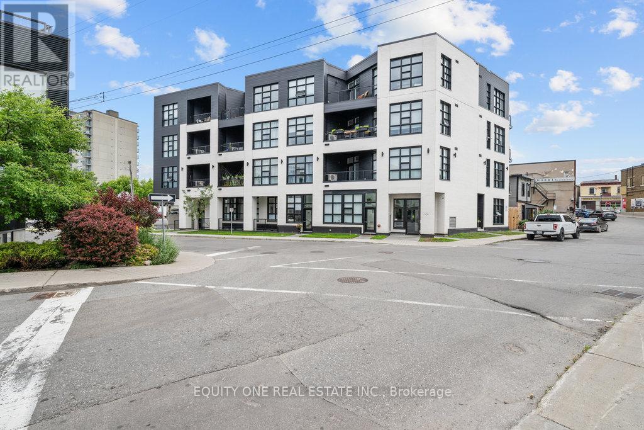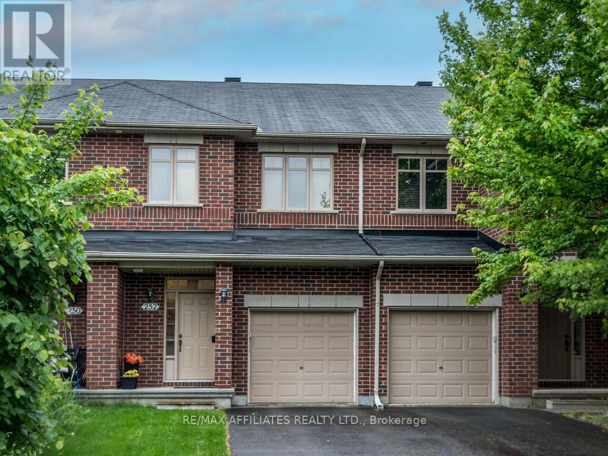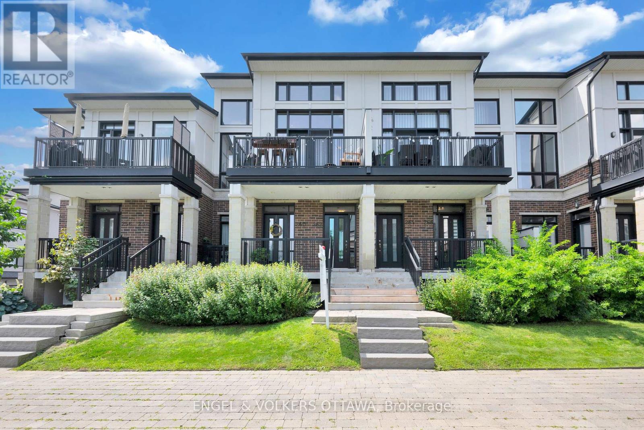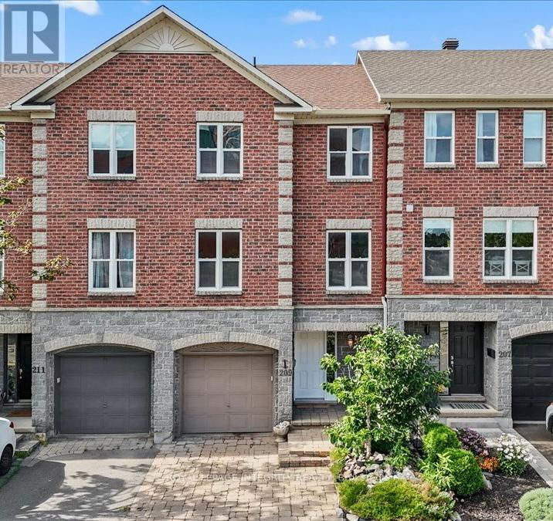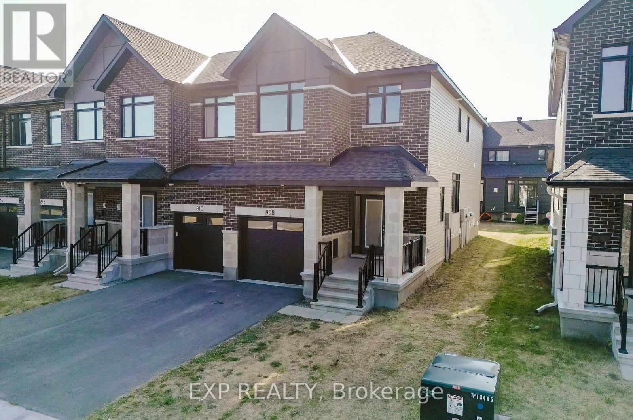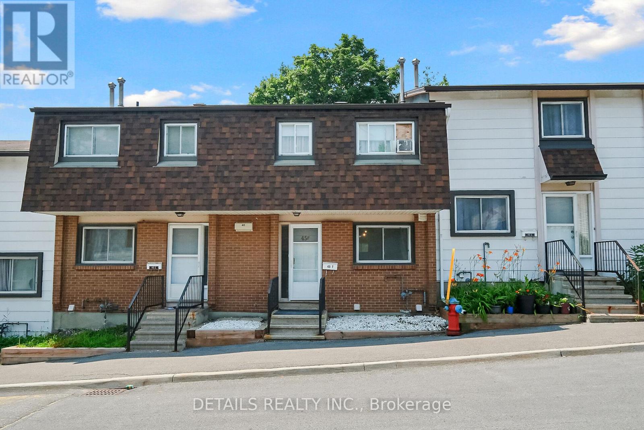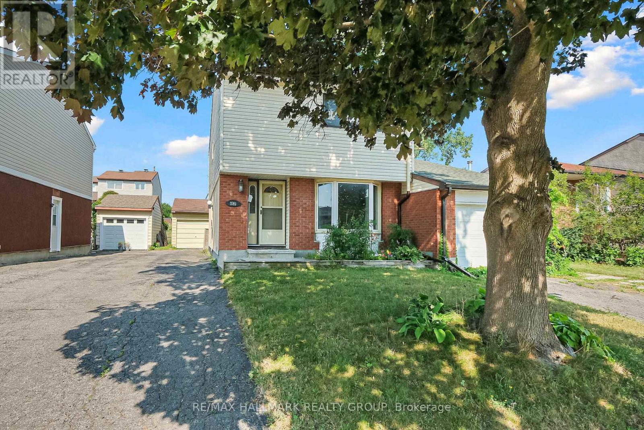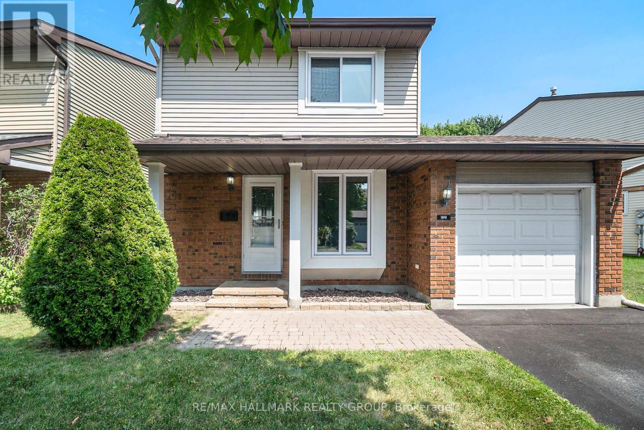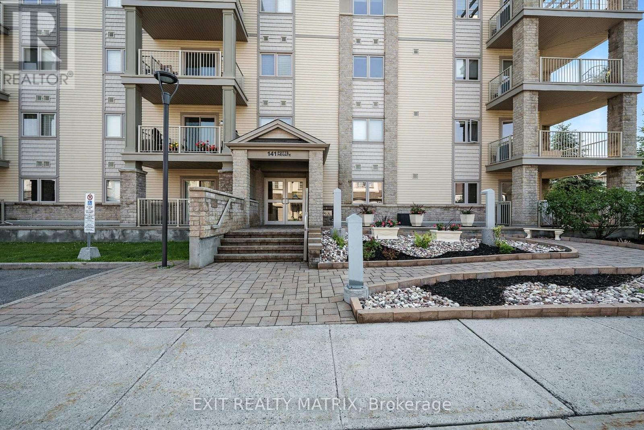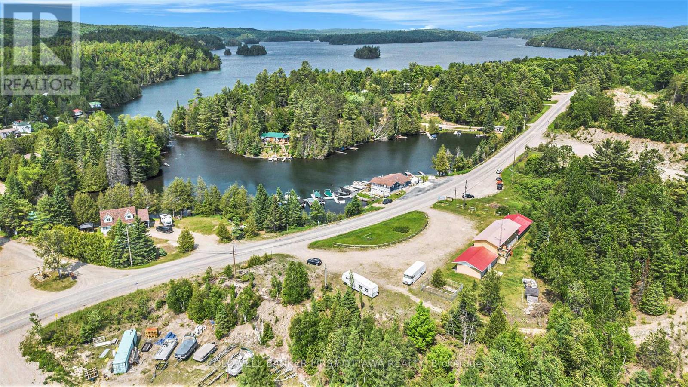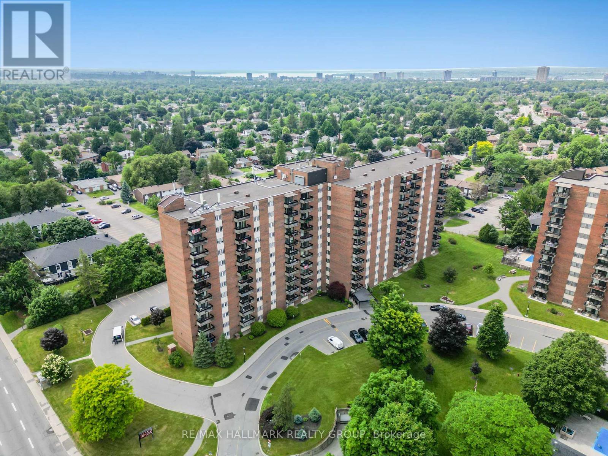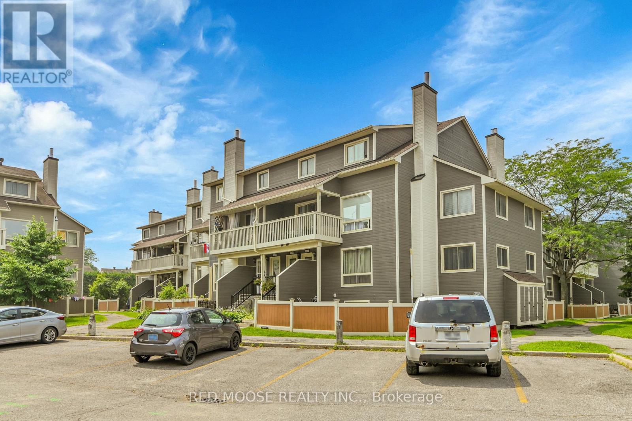2767 Thomas Dolan Parkway N
Ottawa, Ontario
Welcome to 2767 Thomas A Dolan in the hamlet of Marathon. Discover the ideal work/life balance in this charming 3-bedroom, 2.5-bath bungalow, nestled on a mature lot. Situated on a sprawling 100x 200ft lot, this home is ideal for young families, down sizing adults and entrepreneurs alike. Inside, a welcoming traditional layout is kept cozy all winter long by an efficient main floor wood stove (2022). In the summer, the mature maple tree provides wonderful shade for the backyard, and home, during sunny afternoons not mention the central air. Main-floor master offers a 3pc en-suite giving a great bonus to the home. The other two main-floor bedrooms are great size, and offer a 4pc main bath jusat across the hallway. This home is located in a great school district, with plenty of great options for kids of all ages. For the entrepreneur or hobbyist, the features are unparalleled. A massive detached 20x30ft double garage with 100AMP service and soaring 12-foot ceilings is the perfect workshop, studio, or storage for your home-based business. Not to mention the 12x20ft dry storage extension is a great addition. Finally a single attached garage provides even more convenience keeping your vehicle out of the elements all winter long. Basement offers a separate exterior entrance, creating outstanding potential for a future in-law suite, rental unit, or a private office space for clients. Enjoy peace of mind with numerous recent updates, including a new Hot Water Tank (2024), a refinished front deck (2025), a stainless steel water pump (2022), and a 2020 fiberglass shingled roof with a transferable warranty. Other key updates include the furnace, water softener, and UV light system (2011). Book your private showing today! 24hr Irrevocable as per form 244. (id:39840)
710 Maurice Stead Street
Mississippi Mills, Ontario
Sitting in the prestigious Riverfront Estates Community in charming Almonte, on a quiet side street, this 2018 impeccably maintained ...2+1 bedroom, 3-bathroom Bungalow offers over 2000 sq feet of living space... with a perfect balance of sophistication, comfort, and lifestyle. Inside, a welcoming foyer guides you to your timeless kitchen equipped with Stainless Steel Appliances, and Natural Gas Stove ...Quartz counters and a full walk-in pantry, ... The kitchen Island bridges the open-concept to your living room/dining room and direct access to your ..Personal Deck .... and Automatic Awning ...plus landscape gardens, this will be the ideal summer sit. ...The Primary Bedroom features a Spa-Inspired Ensuite ... and glass walk-in shower, and walk in closet. This level further boasts a.... 2nd Bedroom allowing for flexibility while also complimented by a ....Full Main-Level Bath ... and full-sized MAIN LEVEL LAUNDRY. Downstairs offers more living space, ....including a Third Bedroom, 3rd Full bathroom, and generous great room with ...New Carpeting (Full lower level & stairs-May 2025)plus a large unfinished area ...brimming with potential. Outdoors, enjoy the beauty of a ...Professionally Landscaped yard with ..Sculpted gardens, an entertainment sized DECK and automatic awning for those hot summer days. Out front welcomes you and your guests with a ....Stone Expanded Driveway(2024)and Path and sit-upon front porch. ...The Rain-Sensor Automatic Irrigation System ensures effortless maintenance, and the ...DRIVEWAY was freshly resealed in April 2025, nothing to do out here, and effortless living.. Located a short 1 minute stroll from the ..Riverwalk Trail and the Almonte Community dock, for launching your kayak or sitting on the Mississippi River. This elegant home combines the tranquility of nature with the convenience of ...Nearby Amenities that Almonte has to offer. A truly exceptional opportunity to live in one of Almonte's most desirable neighbourhoods. (id:39840)
774 Kitley Line 2 Road
Elizabethtown-Kitley, Ontario
Dreaming of space to grow, create, and thrive? This beautifully situated hi-ranch on 96 acres offers the perfect mix of lifestyle, land, and opportunity. Whether you're envisioning a working farm, a private equestrian haven, or your own boutique orchard and craft cider business - this property can make it happen! The home offers 3+1 bedrooms and 2 bathrooms, with a bright, open-concept main floor featuring a large kitchen with center island and generous dining area that opens to the back deck, ideal for gathering or enjoying peaceful views. A sunlit living room and three spacious bedrooms complete the main level. Downstairs, the finished basement (722 sq ft) includes a huge family room with wood-burning fireplace, an additional bedroom with oversized windows, a powder room, laundry area, and direct access to the garage - perfect for extended family, guests, or future rental/in-law suite potential. Step outside into your own slice of rural paradise: meadows, hay fields, mature woods, two ponds, a private trail, and four orchard blocks, one is already producing popular apple varieties like Honeycrisp, Cortland, and Gala. A fenced paddock and multiple outbuildings (including a secondary small barn, two chicken coops, and utility sheds) support a range of agricultural uses. And the showstopper: a massive 4,500 sq.ft. barn - clean, open, with running hydro and ready to be transformed! Host events, board horses, launch your hobby farm, store equipment, or build the cider operation you've been dreaming of. With two potential future 1+ acres severances, this is a smart investment as well as a lifestyle upgrade. Only a short drive from town, schools, and amenities! Come explore - you're dream property awaits! Offers to be presented on AUGUST 6th at 6PM; however Seller reserves the right to review and may accept pre-emptive offers. 24-hour irrevocable on all offers. (id:39840)
774 Kitley Line 2 Road
Elizabethtown-Kitley, Ontario
Dreaming of space to grow, create, and thrive? This beautifully situated hi-ranch on 96 acres offers the perfect mix of lifestyle, land, and opportunity. Whether you're envisioning a working farm, a private equestrian haven, or your own boutique orchard and craft cider business - this property can make it happen! The home offers 3+1 bedrooms and 2 bathrooms, with a bright, open-concept main floor featuring a large kitchen with center island and generous dining area that opens to the back deck, ideal for gathering or enjoying peaceful views. A sunlit living room and three spacious bedrooms complete the main level. Downstairs, the finished basement (722 sq ft) includes a huge family room with wood-burning fireplace, an additional bedroom with oversized windows, a powder room, laundry area, and direct access to the garage - perfect for extended family, guests, or future rental/in-law suite potential. Step outside into your own slice of rural paradise: meadows, hay fields, mature woods, two ponds, a private trail, and four orchard blocks, one is already producing popular apple varieties like Honeycrisp, Cortland, and Gala. A fenced paddock and multiple outbuildings (including a secondary small barn, two chicken coops, and utility sheds) support a range of agricultural uses. And the showstopper: a massive 4,500 sq.ft. barn - clean, open, with running hydro and ready to be transformed! Host events, board horses, launch your hobby farm, store equipment, or build the cider operation you've been dreaming of. With two potential future 1+ acres severances, this is a smart investment as well as a lifestyle upgrade. Only a short drive from town, schools, and amenities! Come explore - you're dream property awaits! Offers to be presented on AUGUST 6th at 6PM; however Seller reserves the right to review and may accept pre-emptive offers. 24-hour irrevocable on all offers. (id:39840)
186 Aylmer Avenue
Ottawa, Ontario
Old Ottawa South charm revitalized with modern sophistication in this classic center hall floorplan. Fabulous curb appeal sets the stage for what lies inside this 4 bedroom, 3 bathroom home in one the Capital's best neighborhoods! A stunning main floor offers formal living and dining rooms dressed in classic hardwood floors. A magazine worthy kitchen is the highlight here featuring the perfect blend of style and functionality. Upstairs, find 3 bedrooms and 2 bathrooms including an impressive primary suite with ensuite that will rival the City's most upscale hotels. A fully finished lower level offers a 2nd kitchen, 4th bedroom, full bath and rec room with access through an entry at the rear of the home. Spend summer evenings entertaining in the yard with separate dining and BBQ areas plus plenty of room for the kids to play. Located steps away from everything, this residence offers the perfect opportunity to upgrade your lifestyle without compromise. Floorplans attached - have a good look at them! (id:39840)
105 - 101 Pinhey Street
Ottawa, Ontario
Welcome to urban living at its best in vibrant Hintonburg! This modern 2bed/1bath condo is located in a stylish low-rise building just steps from Wellington Street, where you'll find some of Ottawas best restaurants, cafes, and local shops. The open-concept layout includes the kitchen which features stainless steel appliances, Quartz countertops and tasteful finishes. Building amenities include secure bike storage and a rooftop patio with incredible views of downtown and Lebreton Flats. With a Walk Score of 99 and a Bike Score of 98, plus the LRT just over a 10-minute walk away, you'll love the convenience of this unbeatable location. (id:39840)
2025 Sixth Line Road N
Ottawa, Ontario
Welcome to your own private sanctuary--an elegant all-brick residence sets on a rare 12-acre parcel of lush woodlands and beautifully landscaped grounds in sought-after Rural Kanata. From the moment you arrive, two gracefully winged stone pillars frame the entrance, leading to a long winding driveway that opens to a circular drive, setting the stage for timeless charm. Inside, a grand foyer with a sweeping curved staircase and crystal chandelier welcomes you. The fully renovated eat-in kitchen features refined quartz countertops, high-end appliances, and custom maple cabinetry. The main floor also features large principal rooms, a sun-filled office overlooking the South-facing gardens, and two fireplaces blending warmth and sophistication. Upper-level boasts hardwood flooring throughout, 4 large bedrooms and 2 tastefully renovated bathrooms. Partially finished basement awaits your final touches. Step outside to your private backyard oasis featuring an 18' x 36' inground pool, Gazebo, huge deck w/ a retractable awning. Beyond the landscaped gardens, your own wooded trail network invites year-round enjoyment of walking, cross-country skiing, and hunting opportunities. Additional features include a triple-car garage with ample parking, low utility costs, and a meretriciously maintained interior and exterior, all nestled in a serene setting that feels worlds away yet just minutes from the amenities of Kanata. Updates: Custom maple kitchen (2018); Hardwood flooring (2019); Primary ensuite bathroom (2017); Two main floor powder rooms (2018); Front interlock (2022). Just minutes from the Ottawa River, Shela McKee Park, and Pinhey's Point! Enjoy the best of both worlds: country living near the city. Your own paradise awaits! (id:39840)
252 Badgeley Avenue
Ottawa, Ontario
Welcome to 252 Badgeley Ave. in beautiful and established Kanata Lakes known for its green space with parks and paths! This immaculate 3 bedroom, 4 bathroom freehold townhome is a wonderful opportunity to live in this desirable neighbourhood close to sought after schools, shopping, restaurants and public transportation! Super floor plan approx. 1482 s.f. (as per MPAC) plus finished Recreation Room and 4th Bathroom in basement! A bright and open concept main floor with 9' ceiling, Living and Dining features hardwood flooring and the open Kitchen has plenty of white cabinetry, tile flooring and a fabulous corner pantry cupboard! Elegant and open staircase leads to the second level which includes 3 generous size Bedrooms and the Primary Bedroom features brand new carpeting, a large Ensuite Bath with a soaker tub, separate shower stall and tile flooring! The Laundry Room is on the 2nd level as well! The bonus feature in the basement is a 4 piece Bathroom along side the spacious Recreation Room with a gas fireplace and a large window! Exterior enjoys a single car Garage with a 2 car driveway and a pretty fenced Backyard with a large deck ideal for entertaining and a raised garden feature! Home was built in 2008 by Richcraft and has been well maintained and enjoyed by the original owners! Furnace approx. 2019, Central Air approx. 2020. 24 hour irrevocable on all Offers. (id:39840)
637 County Road 9 Road
Alfred And Plantagenet, Ontario
Beautifully Renovated 3 Bedroom, 4 Bathroom Home with In-Law Suite on a Corner Lot in Plantagenet! This fully renovated home offers over 2,300 sq. ft. of finished living space, updated from top to bottom with high-end finishes and exceptional craftsmanship throughout. Located on a spacious corner lot, this property delivers a perfect blend of style, comfort, and functionality. Inside, you'll find a well-designed layout with defined living spaces ideal for families who value both room to gather and room to spread out. The custom kitchen features quartz countertops, elegant cabinetry, and a walk-in butlers pantry, perfect for prep and storage. Quality carpentry, stylish finishes, and attention to detail are evident throughout the home. There are 3 generous bedrooms and 4 updated bathrooms, including a stunning primary suite complete with a large walk-in closet and a beautiful ensuite. A laundry room offers convenience, while the lower level includes a private in-law suite with its own bathroom and living space, ideal for extended family or income potential. Outside, enjoy a steel roof, oversized two-car garage, gorgeous decks, and a partially fenced yard with plenty of space to enjoy. Just minutes to schools and a short drive to Ottawa. Move-in ready and full of thoughtful upgrades, this home is a must-see! (id:39840)
1016 Eider Street
Ottawa, Ontario
Welcome to this beautiful 3-bedroom, 2.5-bathroom townhouse located in a fast-growing and prestigious community. Situated on a premium lot with no rear neighbours. The main floor features an open-concept layout with a spacious kitchen, living, and dining area, perfect for entertaining and filled with natural light from the large rear windows. Enjoy cooking in the beautifully upgraded kitchen equipped with stainless steel appliances, quartz countertops and ample counter space. Upstairs, you will find a generous primary bedroom with a 3-piece ensuite, along with two additional well-sized bedrooms. A convenient second-floor laundry room. The fully finished basement provides extra living space ideal for a family room, home office, or recreational area. Conveniently located near the Stage 2 LRT , the new elementary school, the future Riverside South Secondary School (opening in 2025), and several parks. (id:39840)
262 Pembina Private
Ottawa, Ontario
Welcome to 262 Pembina Privt! Are you looking for luxury living with plenty of natural light? This fantastic condo, built by Urbandale is the Harmony model which boasts plenty of natural light, oak hardwood, granite countertops and an east-west exposure! Step inside and you'll find a foyer which has a staircase to the lower garage, and one to the main floor living. The main floor is spacious and bright, and features a bedroom, full bathroom in addition to the living room, dining room, kitchen and laundry. Floor to ceiling cathedral windows span the wall which is facing east allowing for the perfect morning light. The upstairs loft is perfect for an entertainment space, office or guest space. The bright and spacious loft leads to the large primary bedroom, with a balcony and ensuite featuring a walk-in shower and soaker tub, and walk-in closet. 24 hour irrevocable on all offers. (id:39840)
209 Arcola Private
Ottawa, Ontario
Ideally located in a quiet street in Overbrook, this 1600+ sqft townhome offers the perfect blend of space and urban convenience. Just 5 minutes from St. Laurent Shopping Centre and 10 minutes from downtown, you'll enjoy quick access to transit, shops, fire station, schools, restaurants, and highway. The home features 3 generously sized bedrooms, 2 full bathrooms, and a powder room, with an open-concept layout designed for comfortable, modern living. A bright, sun-filled living room overlooks the front yard perfect for both unwinding and entertaining. A great opportunity for those seeking a well-connected lifestyle in the heart of the city. Freshly painted walls (2025); water heater, stove, refrigerator replaced in the last 5 years. Association fee includes road maintenance, snow removal, common area landscaping. Property being sold as is/where is. (id:39840)
808 Mochi Circle
Ottawa, Ontario
Welcome to 808 Mochi Circle, a beautifully designed and move-in ready townhome located in the heart of Barrhaven. This modern four-bedroom, three-bathroom home offers a spacious and functional layout with elegant finishes throughout. Step inside to discover a bright open-concept main floor with rich hardwood flooring, recessed lighting, and oversized windows that fill the space with natural light. The sleek kitchen features stainless steel appliances, quartz countertops, a subway tile backsplash, and ample cabinetry, perfect for cooking and entertaining. The second floor includes generously sized bedrooms, including a primary suite with a large walk-in closet and a spa-like ensuite complete with a glass shower and double sinks. The additional bedrooms are bright and roomy, ideal for family or guests. .The finished basement provides additional living space that can be used as a media room, home office, or gym. The home also features multiple modern bathrooms with upgraded fixtures and clean finishes. With charming curb appeal, a covered front porch, and close proximity to parks, schools, shopping, and transit, this home is a true gem in a family-friendly neighborhood. (id:39840)
F - 45 Sumac Street
Ottawa, Ontario
Beacon Hill South 3-bedroom, 2-bath, 2-storey condo townhome featuring the communitys largest open-concept kitchen/dining layout, designed for easy family living, entertaining, and everyday flow. The main level connects kitchen, dining, and living areas with direct access to a private, fenced outdoor space backing onto open area with mature tree, offering added privacy and no homes directly behind. Upstairs offers a spacious primary bedroom, two additional bedrooms (two recently painted), and an updated main bath. The fully finished lower level adds valuable flexibility with a multi-use room currently being used as a 4th bedroom and office, laundry, and a 3-piece bath. CONDO FEES INCLUDE ALL UTILITIES (heat, hydro, water) for simple, predictable monthly living. Recent updates (2025) include a new stainless steel fridge and stove, new countertop, and in the main bath a new bathtub, toilet, and ceramic tile. Excellent location with easy, fast commute to downtown; minutes to Hwy 417, Costco, St-Laurent Shopping Centre, Gloucester Centre, groceries, cafés, movie theatre, restaurants, parks, Pine View Golf Course, and Ottawa River pathways, with Blair LRT nearby for straightforward downtown access. Ideal for anyone seeking space, versatility, and a connected location, or investors/DIY buyers looking for a great ROI through strategic upgrades. Book your showing. (id:39840)
1089 Barwell Avenue
Ottawa, Ontario
Welcome to 1089 Barwell Ave an incredible opportunity in one of Ottawas most convenient west-end neighborhoods! This spacious and fully updated 3-bedroom semi-detached home is located just minutes from Bayshore Mall, walking distance to transit, schools, and parks. The home is in mint conditioneverything has been updated so you can just move in and enjoy. Brand new gas stove just installed!A private side entrance leads to the lower level, offering the perfect setup to create a legal secondary unit, Airbnb, or in-law suiteideal for buyers looking to generate passive income or support multi-generational living.Enjoy a deep, lush backyard perfect for entertaining or relaxing, plus an extra-long driveway that parks up to 5 vehicles with ease. Located on a quiet street with tons of potential upside.Similar homes have recently sold for up to $615,000dont miss this chance to secure a great home at a competitive price. Whether you're buying your first home, investing, or upsizing, this one is truly a must-see! Holding offers until Tuesday, August 5th at 4:00 PM. Seller reserves the right to review pre-emptive offers with 12-hour irrevocable. Open house Saturday and Sunday. (id:39840)
35 - 5620 Rockdale Road
Ottawa, Ontario
Say hello to an incredible opportunity to own a beautifully maintained, move-in ready home on an oversized lot surrounded by mature trees. Built in 2019 and meticulously cared for, this home offers modern finishes at an exceptional value. Inside, you'll find a bright, open, and thoughtfully designed interior featuring luxury vinyl flooring, a Napoleon electric fireplace, custom blinds and tons of natural light. The sleek kitchen is equipped with quartz countertops (2024), stainless steel appliances, and ample cabinetry - great for cooking and entertaining! The home offers two generously sized bedrooms and a spacious, well-appointed 4-piece bathroom, completed with a tucked away laundry area. Outside, the expansive lot has been tastefully landscaped and provides plenty of room for gardening, relaxing, or hosting backyard get-togethers. The back deck and two gazebos offer flexible outdoor living spaces, while the 8x10 shed is ideal for storing tools and equipment. Additional storage can be found in the crawl space, perfect for keeping seasonal items tucked away. Whether you're looking to downsize, purchase your first home, or simply enjoy peaceful living at an unbeatable price, this property is sure to impress! Land lease fees of $609 (due to increase with new buyer) include: Land rent, property taxes, road maintenance, septic infrastructure and garbage removal! (id:39840)
1641 Saxony Crescent
Ottawa, Ontario
Prime Pineview Location, 3-Bedroom 2 storey Detached Home. Welcome to this well maintained carpet-free home, ideally situated in the sought-after Pineview neighbourhood. Featuring 3 bedrooms, 2 bathrooms, and an attached garage. This property also offers parking for 4 additional vehicles on the driveway perfect for families and guests alike. Step into a warm and inviting main floor with gleaming hardwood floors throughout the open-concept living and dining rooms, complemented by a gas fireplace and patio doors leading to a private deck (2019)ideal for summer entertaining. The kitchen boasts stainless steel appliances (2025) and modern easy care vinyl flooring, while a convenient 2-piece powder room completes the main level. Upstairs, enjoy a spacious primary bedroom with a walk-in closet, along with two additional good sized bedrooms. The main bath is stylishly updated with a granite vanity and undermount sink. The finished basement offers a versatile rec room with hardwood floors, 2 baseboard electric heaters, plus a dedicated laundry and utility area. Other highlights include: Fully fenced backyard (2024) with retaining wall (2024), lush gardens, shed, and direct garage access. Upgraded 200-amp electrical panel(2020) with ESA Certificate. Attic insulation upgraded to R-50 (2015). All windows replaced (2019). Central A/C (2020). Unbeatable location, walking distance to Blair LRT station, Costco, schools, parks, shopping, restaurants, and Pineview Golf Course. Enjoy a quick 10-minute commute to downtown with easy access to Hwy 417 and Hwy 174. Priced to sell and less than many townhomes. Don't miss this opportunity to live in a move-in ready home in one of East Ottawa's most convenient communities! OPEN HOUSE; SUNDAY, AUGUST 3rd 2:00pm-4:00pm. (id:39840)
108 - 141 Potts Private
Ottawa, Ontario
OPEN HOUSE: SATURDAY AUGUST 9TH 2-4PM! Welcome to unit 108 at 141 Potts Private, which offers a smart, practical layout with features that make everyday living easier and more comfortable. Located on the main floor, this two-bedroom, two-bathroom condo is ideal for anyone looking to avoid stairs without sacrificing space or style. The living and dining areas flow together in an open concept layout, with hardwood flooring and plenty of natural light. Fresh paint, added wall paneling, and updated light fixtures give the space a fresh, fun and polished feel. The kitchen is well-equipped with stainless steel appliances and opens into the main living area - great for both quiet nights in or entertaining friends.The primary bedroom includes a walk-in closet and a four-piece ensuite. The second bedroom and full bathroom are perfect for guests, a home office, or extra space as needed. Comfort is built in, with two heat pumps (one in the living area, one in the primary bedroom) to keep your place at the desired temperature, clean carpet in both bedrooms, and custom blinds in all windows. The good sized balcony adds a lovely outdoor space, with a view of your parking spot just steps away. It's especially convenient in winter - start your car remotely and keep an eye on it from your unit. Located in a clean, well-managed building with a strong sense of care throughout, this condo is a solid choice for anyone looking to settle into a home thats move-in ready and easy to maintain. (id:39840)
9628 Hwy 509
North Frontenac, Ontario
Thriving Business Opportunity in the Heart of Cottage Country next to Palmerston Lake. Nestled in the scenic and sought-after tourist destination of Palmerston Lake, this newly renovated 11-room motel offers incredible potential for investors or entrepreneurs. Situated on 2 acres with stunning views overlooking the lake, the property includes a welcoming reception/office area and an upper-level 3-bedroom, 1-bath apartment, perfect for an owner-operator or to generate additional income as a rental or Airbnb. With year-round tourist traffic, the business benefits from summer vacationers drawn to the area with many pristine lakes and winter visitors including snowmobilers and outdoor enthusiasts. High-speed internet and reliable cell service are available. Located just 3 hours from Toronto, this is a unique opportunity to live, work, and thrive in one of Ontario's most beautiful recreational areas. (id:39840)
210 - 1505 Baseline Road
Ottawa, Ontario
Right-size without compromise! Beautifully bright, renovated 3-bed, 2-bath condo at desirable Manor Square. Enjoy peace of mind with controlled entry and well-lit common areas. Thoughtful layout features an updated kitchen with stainless steel appliances including a dishwasher, tile backsplash, accent lighting, and ample cabinetry. A convenient dining area provides additional storage. Gleaming hardwood floors flow throughout the spacious living/dining area, leading to your private balcony - ideal for fresh air, sunshine, and room for two chairs. Generous primary suite offers a walk-through closet, updated 2-pc ensuite, and an extra egress door inside the closet for added safety. Two additional bedrooms are versatile spaces for guests, office, or hobbies. Comfortably climate-controlled with ductless (mini-split) air conditioning. Pet-friendly (with restrictions). In-unit storage, additional locker, and heated underground parking are included. Exceptional amenities: indoor/outdoor pools, fitness center, sauna, party room, workshop, billiards, and car wash bay. Condo fees cover all utilities (heat, hydro, water), simplifying your budgeting. Walk to shops, restaurants, and transit. Minutes from Algonquin College, College Square, Merivale retail, parks, and Hwy 417. Easy lifestyle, vibrant community, welcome home! (id:39840)
270a Titanium Private
Ottawa, Ontario
Come check out this great 2 bedroom condo, tucked away in the peaceful, nature-filled community of Convent Glen. Ideally located near scenic trails, parks, schools, public transit, and shopping, this home blends comfort with convenience.The open-concept main floor features a spacious living room, dedicated dining area, and a convenient 2-piece powder room. Large windows fill the space with lots of natural light. The contemporary kitchen has off-white cabinetry, subway tile backsplash, ample cupboard space with a pantry, and includes all appliances.Downstairs, you'll find two generously sized bedrooms with good closet space and a spacious 4-piece bathroom. The lower level laundry room offers extra storage space. Furnace/AC 2024. Enjoy the bonus of your own private patio as well as underground parking! (id:39840)
36a - 782 St. Andre Drive
Ottawa, Ontario
Open House - Saturday August 2nd from 2:00-4:00pm - Renovated 2-Bed, 2-Bath stacked condo townhome in Orleans! The unit is fully updated from top to bottom with new kitchen, bathrooms, flooring, and paint. The unit features include a new bay window in living room, a wood-burning fireplace, stainless steel appliances, heated bathroom floor in lower level bath, and a spacious walk-in closet in the primary bedroom. Enjoy a private fenced patio, one parking spot (#90), and access to an outdoor pool. Bedrooms are located in the basement along with a full bath, storage and in unit Laundry. There is no AC. Steps from schools, shopping, transit, trails, and the Ottawa River. This unit is move in ready and available right away! Water/sewer is included in the condo fees - Hydro averages approx $1,000 over the last 12 months - there is no natural gas so no gas bill. (id:39840)
928 Katia Street
The Nation, Ontario
OPEN HOUSE AUGUST 3rd 2-4PM AT 60 Mayer St Limoges. Welcome to the Amelia, a beautifully designed bungalow offering 1,501 square feet of well-balanced living space. With 3 bedrooms, 2 full bathrooms, and a spacious 2-car garage, this home delivers comfort and functionality in a single-level layout ideal for families, downsizers, or anyone seeking ease of living without sacrificing style. The open-concept design blends kitchen, dining, and living areas seamlessly, creating a bright and inviting space perfect for both everyday living and entertaining. With thoughtful flow and quality craftsmanship throughout, the Amelia makes single-level living feel effortlessly refined. Constructed by Leclair Homes, a trusted family-owned builder known for exceeding Canadian Builders Standards. Specializing in custom homes, two-storeys, bungalows, semi-detached, and now offering fully legal secondary dwellings with rental potential in mind, Leclair Homes brings detail-driven craftsmanship and long-term value to every project. (id:39840)
#1 - 160 Bruyere Street
Ottawa, Ontario
Welcome to this updated & move-in ready 1 bedroom + den condo with an amazing 83 Transit-Score, 95 Walk-Score & 95 Bike-Score! Located within walking distance to the Ottawa River, Ottawa U, multiple parks (including Major's Hill & Bordeleau Park), the Cathcart Park for dogs, the National Gallery Of Canada, various Museums, all the shops & restaurants in the Byward Market, the Rideau Shopping Center and Parliament. This condo features tons of natural light thanks to all your large windows, Luxury Vinyl Plank (LVP) flooring throughout the unit (no carpet) & convenient in-unit laundry. This home has an open concept floor plan showcasing a living room with cozy wood fireplace and patio doors to access your front porch. The adjacent dining room leads to your renovated Chef's kitchen with classic white cabinetry and plenty of counter space. The condo also hosts a spacious primary bedroom with dual closets, sizeable den for an in-home office, home gym or guest area and an update main bathroom. Never worry about finding parking or a snow-covered car in the winter thanks to your underground parking space with build-in storage cabinets. The pet-friendly building has a secure entry system & a private common garden area for residents at the back. Newer energy-efficient heat pump provides both heat in the winter and will cool your condo this summer. LOCATION BONUS: Condo building is at the dead-end part of Bruyere Street with no through traffic. (id:39840)






