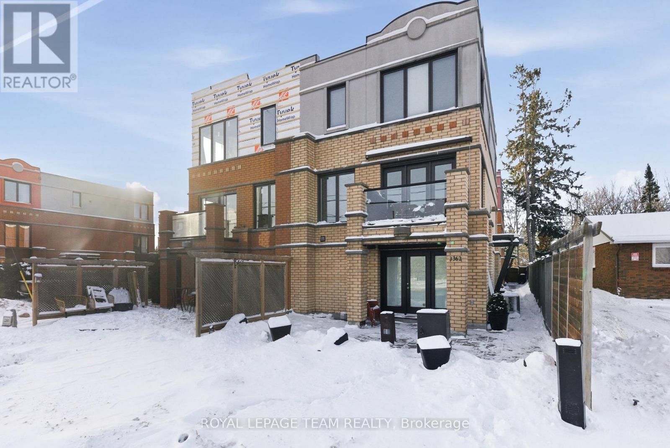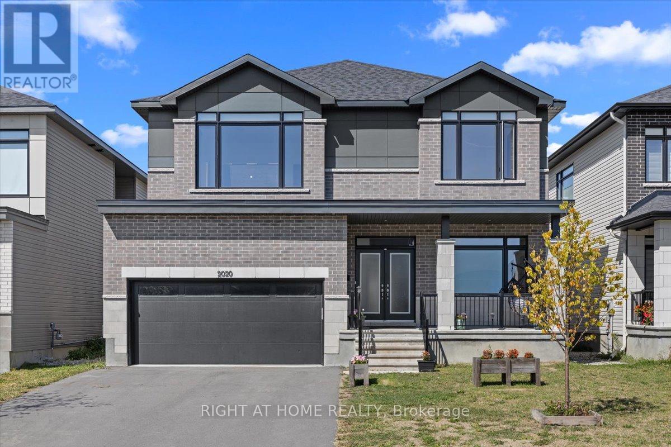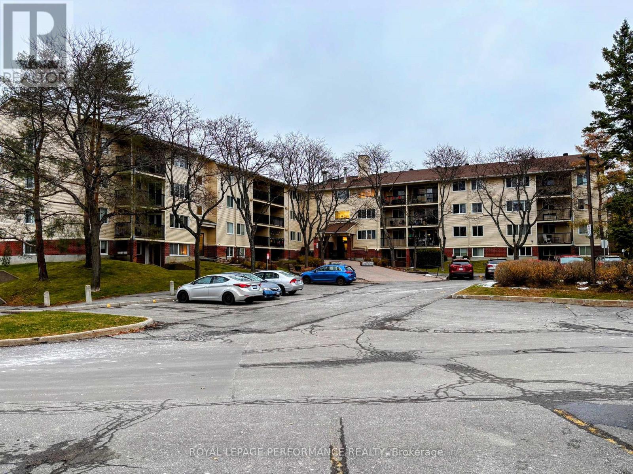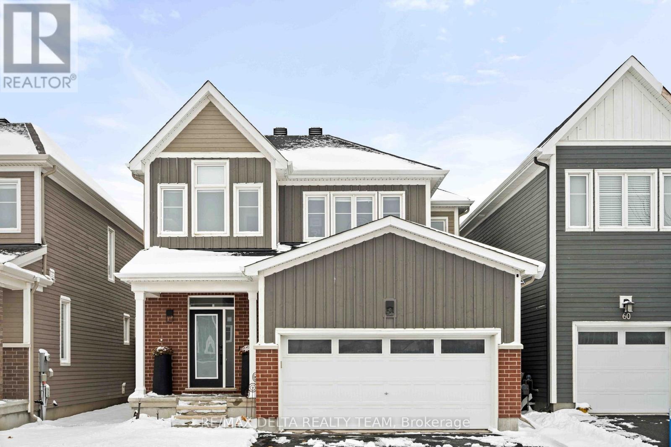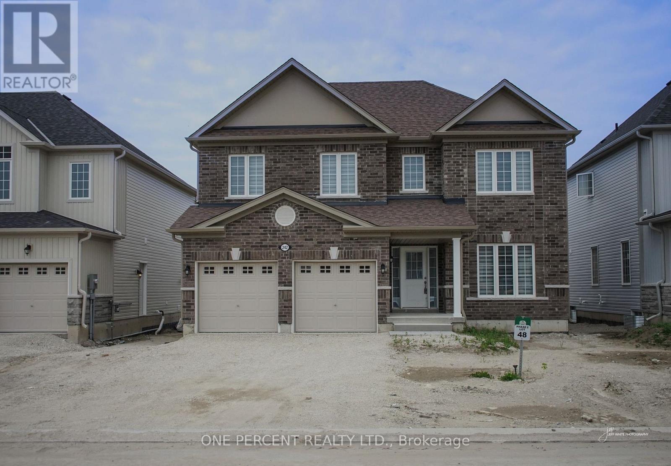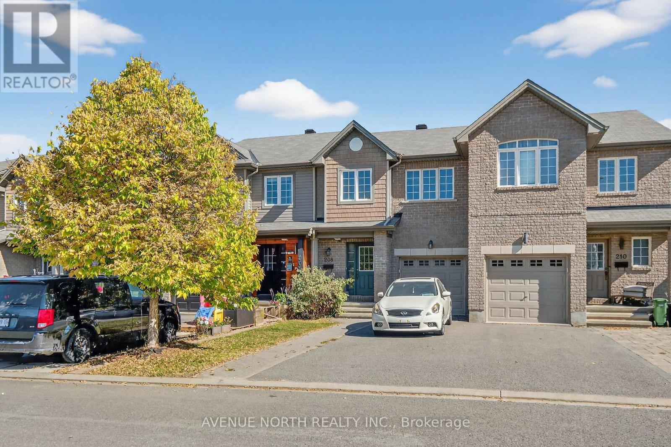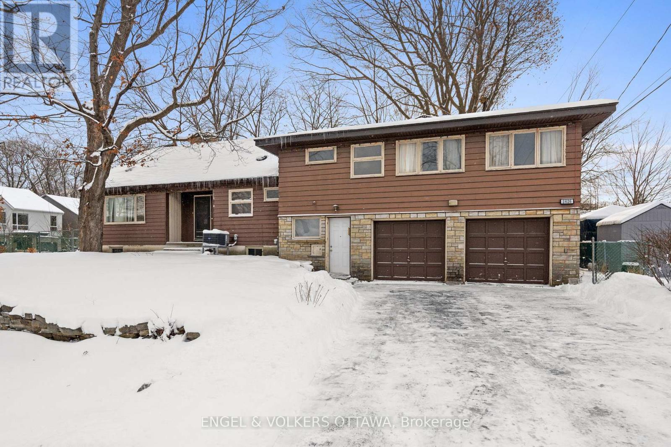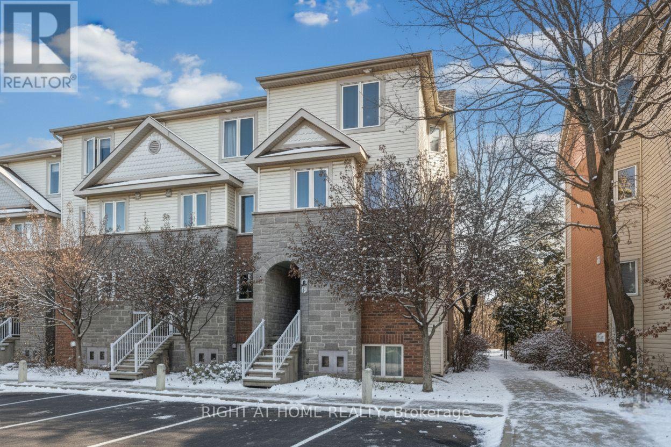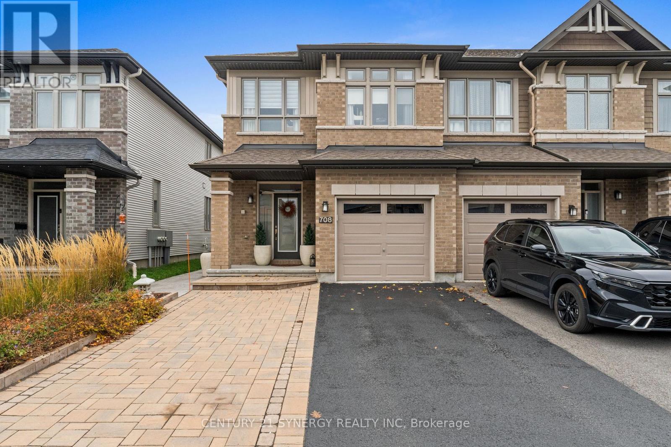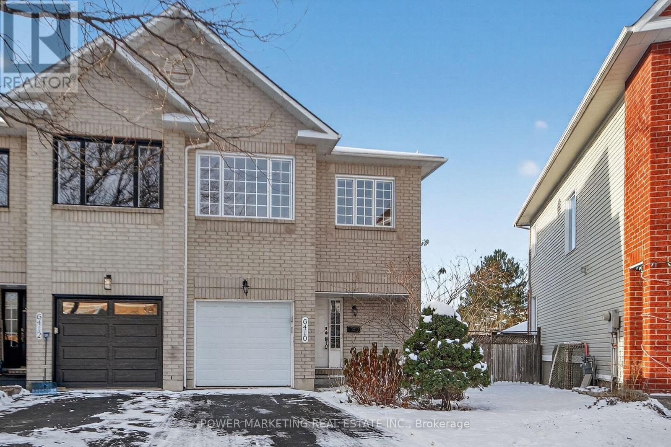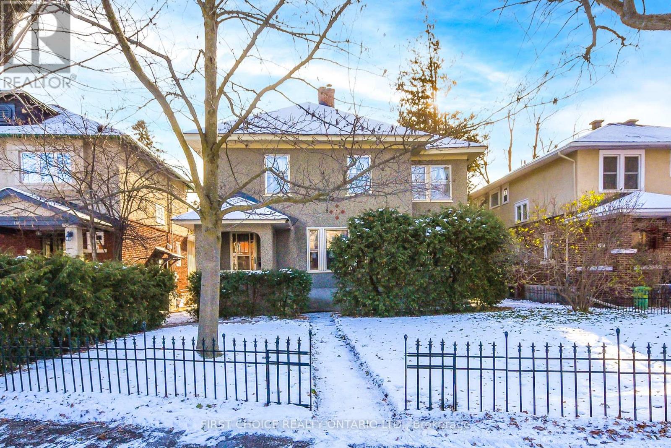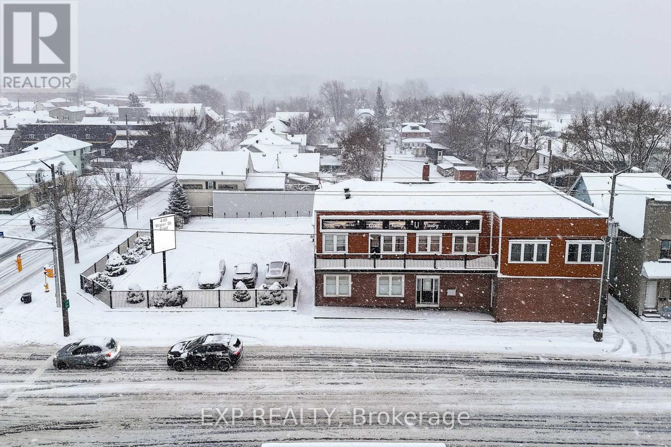3362 Carling Avenue
Ottawa, Ontario
Open House December 14 2-4 pm! Welcome to 3362 Carling Avenue, an executive three-storey semi-detached home set within a private enclave in the heart of Crystal Beach, directly across from Andrew Haydon Park and the Nepean Sailing Club. With open views toward the Ottawa River and Gatineau Hills, this is a setting that feels both peaceful and connected in one of Ottawa's most beautiful waterfront locations. Meticulously maintained by the original owners, the home offers an intentional layout across 3 levels. The ground floor features a private bedroom with a full ensuite and walk-out access to a patio overlooking the river, along with interior entry to the two-car garage. The main living level is bright and inviting, with wraparound windows, gleaming hardwood floors, 9-foot ceilings with crown mouldings, and a striking three-sided gas fireplace that anchors the space. The kitchen features rich cabinetry, granite countertops, stainless steel appliances, a generous island with seating, and flows seamlessly into the dining and living areas, making entertaining feel effortless. Upstairs, the primary bedroom is spacious and serene, complete with a luxury ensuite and custom glass shower door, alongside an additional well-proportioned bedroom. The covered balcony with a power awning extends the living space outdoors, while the unfinished basement provides excellent storage and flexibility. With proximity to DND, the new LRT system, Bayshore Mall, and Bells Corners, this location balances tranquil waterfront living with easy access to city amenities. A refined, move-in-ready home in a truly exceptional setting, this home offers a rare opportunity to enjoy Crystal Beach living at its best. Common elements, association fee of $167($2000 annually) for snow removal, insurance and lighting laneway. 24 hr irrevocable on all offers. (id:39840)
2020 Acoustic Way
Ottawa, Ontario
Welcome to this modern and spacious 7-bedroom, 5-bath detached home in highly sought-after Riverside South, offering over 4,500 sq.ft. of finished living space with 9-ft ceilings on every level. Perfect for large or multi-generational families, this home provides exceptional flexibility and comfort. The main level features a private office, a main-floor bedroom with ensuite, and an open-concept living and dining area ideal for daily living and entertaining. The upgraded gourmet kitchen includes quartz countertops, premium appliances, custom cabinetry, and a large island overlooking the bright great room. Upstairs, you'll find five spacious bedrooms, including two Jack & Jill bathrooms and a luxurious primary retreat with dual walk-in closets and a spa-inspired ensuite. The fully finished lower level adds even more space with a large recreation room, an additional bedroom, and a full 3-piece bathroom-ideal for extended family, teens, or guests. Additional highlights include 200 Amp service, an EV-ready outlet, upgraded finishes throughout, and a layout designed for modern living. Close to top-rated schools, parks, shopping, transit, and the future LRT, this home offers outstanding space and value in one of Ottawa's most desirable neighborhoods. Some photos virtually staged. (id:39840)
112 - 6470 Bilberry Drive
Ottawa, Ontario
Move in 1 Bedroom, 1 bathroom condo. Open concept living room, dining room with plenty of natural light. Condo located on Bilberry Drive in the popular Convent Glen North area. The unit is on the main floor leading to a private outdoor patio seating area. Numerous recent updates includes, freshly painted throughout, new upgraded vinyl flooring and baseboards in LR, DR and bedroom. Building is well maintain by the condo corporation. There is a elevator leading to the third floor where the laundry room is located. Storage area inside the unit. Located close to transit, stores, nearby walking, cycling, cross-country ski trails, parks and close access to Highway. Perfect opportunity for first-time buyers or looking to downsize. (id:39840)
58 Hackamore Crescent
Ottawa, Ontario
Better than new! Welcome to 58 Hackamore Crescent - a beautifully upgraded Caivan-built 3-bed, 4 bath home in Richmond's highly sought-after Fox Run community. Bright and open with hardwood floors, a designer kitchen with a gas range, and thoughtful upgrades throughout. Upstairs offers a spacious primary suite with spa-inspired ensuite & walk-in closet, two additional bedrooms, full bath, and second-floor laundry. The finished lower level adds a family room, modern full bathroom, and a convenient 4th bedroom. Outside, enjoy your custom brand new 3-tier deck with pergola, lighting & river-wash stone landscaping - perfect for entertaining or relaxing. Situated in a safe, friendly neighbourhood with parks, schools, shops, and recreation nearby - all within Ottawa's fastest-growing community. Simply move in and enjoy! (id:39840)
242 Springfield Crescent
Clearview, Ontario
Welcome to 242 Springfield crescent, Clearview Ontario, where convenience and comfort meets elegance. Offering more than 2600 sq. ft. of open-concept living , it features With Brick exterior, a covered front porch, and fantastic curb appeal. The attached Double garage provides inside entry plus a separate door to access garage. Picture raising your family in a quiet, family-friendly neighborhood close to everything. Spend your summer days at Wasaga Beach, just 10 minutes away, or tee off at the nearby Mad River Golf Club. In the winter, hit the slopes at Blue Mountain only 25 minutes away, or explore nearby hiking trails year-round. Outdoor activities for the whole family are right at your doorstep. Inside, you will find 9-ft ceilings, upgraded with laminated Floor on main Floor and porcelain tile flooring with Ceiling pot light on family room and an elegant oak staircase. The kitchen is built for entertaining with a large island, countertops, an apron sink, stylish cabinetry, and a walkout to the backyard . The bright family room features a cozy gas fireplace, while the open-concept living and dining area provides even more space to gather. Upstairs, there are 4 spacious bedrooms, The primary suite boasts a walk-in closet and an ensuite with 5 Pcs. and upgraded tile floors. A second bedroom has its own private ensuite, while bedrooms 3 and 4 share a Jack and Jill bathroom. All Brand new and never used Appliances are also with gas stove plus Zebra blinds in Most windows. The unfinished basement with Separate entrance from outside offers endless possibilities with oversized windows and a rough-in for a bathroom , enjoy no rear neighbors, backing onto channel view with a walking trail . Seller paid premium for channel view and for separate side entrance in unfinished Basement. This Immaculate home is ready for its new owners to enjoy !! Book your tour now!! (id:39840)
208 Kingswell Street
Ottawa, Ontario
This beautifully upgraded 3-bedroom townhome is a must-see! Step into an open-concept main floor featuring elegant luxury vinyl flooring, a hardwood staircase, and smooth finished ceilings throughout. The living and dining area offers seamless flow and direct access to the fully fenced backyard perfect for entertaining or relaxing outdoors. The kitchen is a chefs dream, boasting granite countertops, an upgraded backsplash, premium cabinetry, stylish light fixtures, and a builder-added pantry for extra storage. Upstairs, you'll find three spacious bedrooms, including a large primary suite complete with a walk-in closet and a private ensuite featuring upgraded shower tile. The fully finished lower level offers versatile additional living space ideal for a family room, home office, or gym. Outside, enjoy the landscaped yard with a deck and shed, creating a perfect outdoor retreat. Key Features: Hardwood, carpet, and mixed flooring throughout Smooth finished ceilings Fully fenced backyard with deck and shed Finished basement Numerous designer upgrades throughout. This home is well maintained and truly move-in ready. Don't miss your chance to own this stunning townhome! NEW !!OPEN HOUSE SUNDAY DEC 7TH 1:00PM TO 3:00 PM . NEW WEEKDAY OPEN HOUSE THURSDAY DEC 4TH 4:30 PM TO 6:30PM ! (id:39840)
2626 Elmhurst Street
Ottawa, Ontario
Discover an exceptional opportunity in the sought-after neighbourhood of Queensway Terrace North. Located at 2626 Elmhurst Street, this unique package includes two properties . Together, they create a remarkably flexible and expansive redevelopment site featuring a beautifully treed lot that adds natural privacy and long-term appeal. With a combined frontage of 172.31 feet and versatile zoning, this property welcomes a wide range of possibilities. Whether you're planning a multi-unit development, custom infill project, or strategic land-banking for long-term growth, this site offers the scale and flexibility developers are looking for. The property currently features a 5-bedroom, 3-bath side-split, being sold as is, where is, with no representations or warranties. While the home requires work, it offers the potential for holding income while you plan your next move. Located in a high-demand area, this property is steps to Frank Ryan Park, very near to Lincoln Fields' new transitway station, and close to major shopping hubs like Bayshore and Carlingwood. Quick access to both the 417 and the Kichi Zb Mkan Parkway adds unmatched convenience for future residents. With a neighbourhood experiencing steady growth and strong buyer demand, this is a unique opportunity to build, invest, or hold. Opportunities of this scale don't come to market often. (id:39840)
67 Strathaven Private
Ottawa, Ontario
Meticulously maintained End-Unit 3-bedroom, 1.5-bath terrace home offering 1,270 sq. ft. of bright and comfortable living space. The inviting foyer features a double closet and a convenient powder room, leading to an open-concept main level with an entertainment-sized living and dining area. The kitchen boasts a breakfast bar along with plenty of cupboard and counter space. The lower level with the spacious primary bedroom impresses with a full wall of closets. Plus 2 good-sized additional bedrooms and a 4-piece large bathroom. A modern, custom-designed hidden door seamlessly opens to reveal a convenient storage area. Set in a quiet community and backing onto scenic parkland with no rear neighbours, this home offers privacy and tranquillity while being just steps to restaurants, shopping, coffee shops, fitness centres, parks, LRT, and the Aviation Parkway. With easy highway access and just minutes to downtown, it's the perfect blend of comfort, convenience, and lifestyle. Don't miss the chance to call this hidden gem your new home. Schedule your showing today and experience it for yourself! Furnace 2023, A/C 2023, Tankless Waterheater 2023. (id:39840)
708 Guardian Grove
Ottawa, Ontario
Stunning and sophisticated, this open-concept 3+1 bedroom, 3-bath Richcraft Hudson model impresses from the moment you step inside. The upgraded gourmet kitchen features stainless steel appliances, a pantry, and a generous island with quartz countertops. The cozy living room with gas fireplace offers expansive windows (enhanced with solar window film on the west side for improved energy efficiency), filling the space with natural light. Upstairs, the spacious primary suite boasts his and hers walk-in closets and a luxurious 5-piece ensuite complete with a soaker tub and glass shower. Two additional good-sized bedrooms, a full bathroom, and convenient 2nd-floor laundry complete this level. The fully finished lower level adds valuable living space with a versatile rec-room ideal for a home gym, play area, or entertainment area, along with a 4th bedroom or office, ample storage, and a bathroom rough-in. The backyard has been transformed into a private retreat. Enjoy a large deck with pergola and privacy screens, a stamped concrete patio leading to the fire pit, and a relaxing hot tub, all enclosed by a fence for added privacy. Exterior upgrades also include Celebright permanent outdoor lighting, perfect for creating ambiance in any season, as well as retractable screen doors on both the front and rear entrances for added comfort. Located in the heart of Riverside South, you're just minutes from shopping, parks, restaurants, schools, and more! This home is truly move-in ready and designed for comfort, luxury, and everyday convenience. (id:39840)
6410 Sablewood Place
Ottawa, Ontario
Simply The Best! Beautiful and well maintained 3-bedroom, 3 bathroom home on a desirable pie-shaped lot in sought-after Chapel Hill Neighbourhood! Located on a quiet, family-friendly street, this property offers impressive space inside and out, along with the comfort and convenience of one of Orleans' most established neighbourhood, Open concept layout featuring generous living and dining areas perfect for both everyday living and entertaining. Large kitchen offers ample cabinetry and a functional layout overlooking the backyard. All three bedrooms are spacious, including a primary suite complete with its own full ensuite. Fully finished lower level offers large Family room with gas fireplace, laundry room, storage area and utility room. Windows 2020, Roof 2015, Paint 2021, Hardwood floor, The large pie-shaped lot offers a rare amount of private yard space, perfect for gardening, play areas, or future outdoor upgrades. With its prime Chapel Hill location, close to schools, parks, trails, shopping, and transit, this home delivers comfort, value, and room to grow. A fantastic opportunity for families or anyone looking for a well-cared-for home in one of Orleans' most desirable communities. See it today! (id:39840)
142 Broadway Avenue
Ottawa, Ontario
Welcome to 142 Broadway. This bright and airy lovely family home is located in the highly desired "GLEBE: neighbourhood. Featuring 3 bedrooms, main floor family room, a large second floor den, and a south facing insulated sunroom with tiled heated flooring and three sides of windows. Fresh paint. Updated kitchen with granite counters, tiled backsplash, under cabinet lighting, and 4 s/s appliances. Updated full bathroom on 2nd floor. Wood burning brick fireplace in living room. Hardwood floors. Door from sunroom leads to the backyard and decks. City rear laneway leads to 2 with possibility of 3 cars of parallel parking plus a single detached garage. Steps to the Rideau Canal and a short walk to Dows Lake or over to all of Glebe's shops and restaurants including the lively Lansdowne development. You won't want to miss seeing this affordable Glebe home. (id:39840)
440 Water Street E
Cornwall, Ontario
This expansive 0.7-acre property offers exceptional versatility, featuring a large commercial building with multiple income-generating opportunities. The upper level includes two residential units with a combined footprint of just under 3,300 sq. ft., providing spacious living or rental options. The main level hosts a sizeable bar/commercial area that offers endless potential for redevelopment or a wide range of business uses. The building is equipped with SPU zoning and includes four gas meters and four hydro meters, supporting multiple tenants or mixed-use operations. The lower level adds even more flexibility, offering both a residential unit and additional commercial space totalling approximately 3,000 sq. ft. Outside, the property features a substantial fenced lot with secure barbed-wire perimeter and convenient rear access to John Street. This portion of the land is zoned to accommodate a seven-storey apartment building, presenting a significant development opportunity. Overall, this property is ideal for investors, developers, or business owners seeking a high-potential mixed-use site with ample space and future growth possibilities. Roof 2025 ($63,000 membrane). All info must be verified by any and all interested parties. Property Being Sold As-Is Where-Is. (id:39840)


