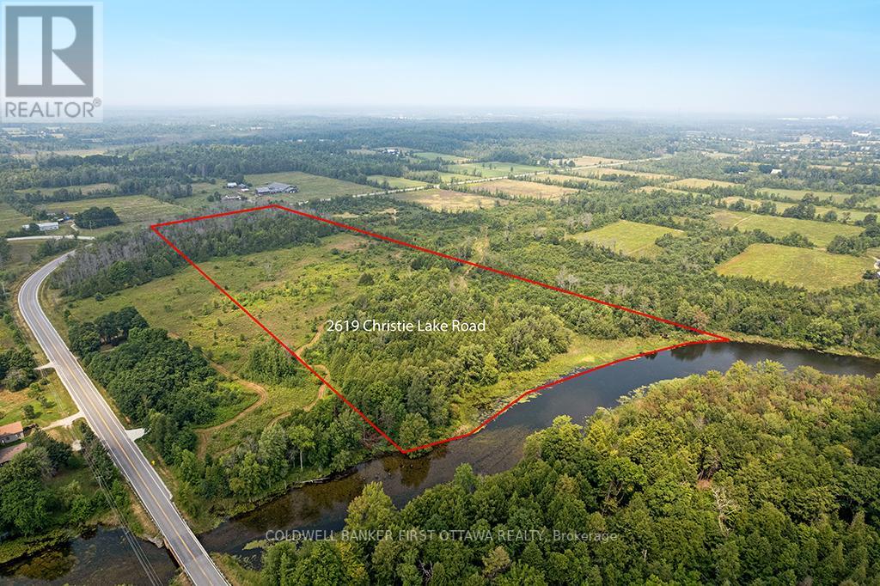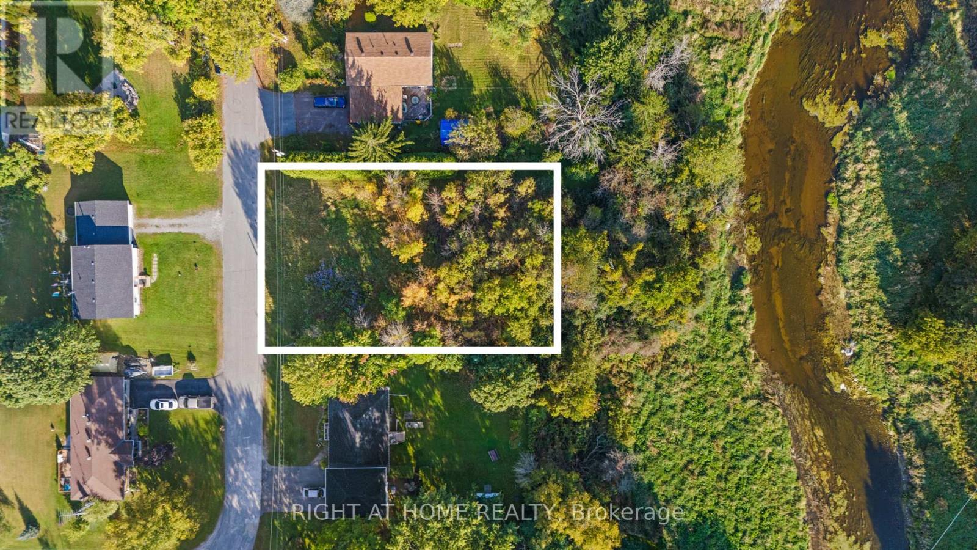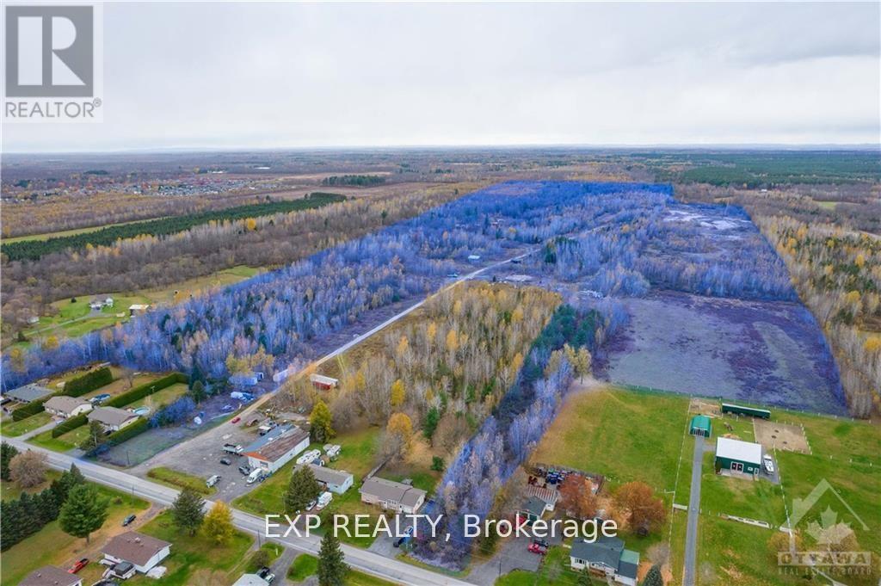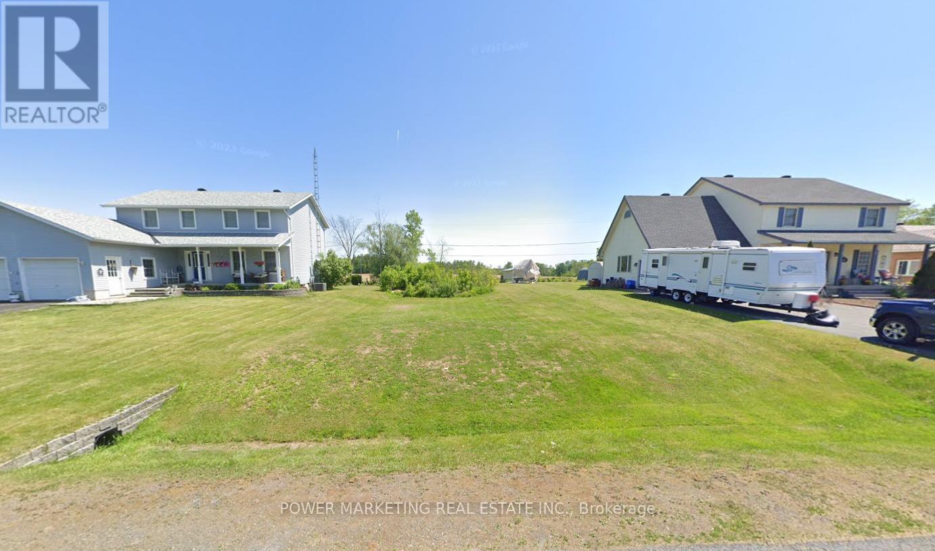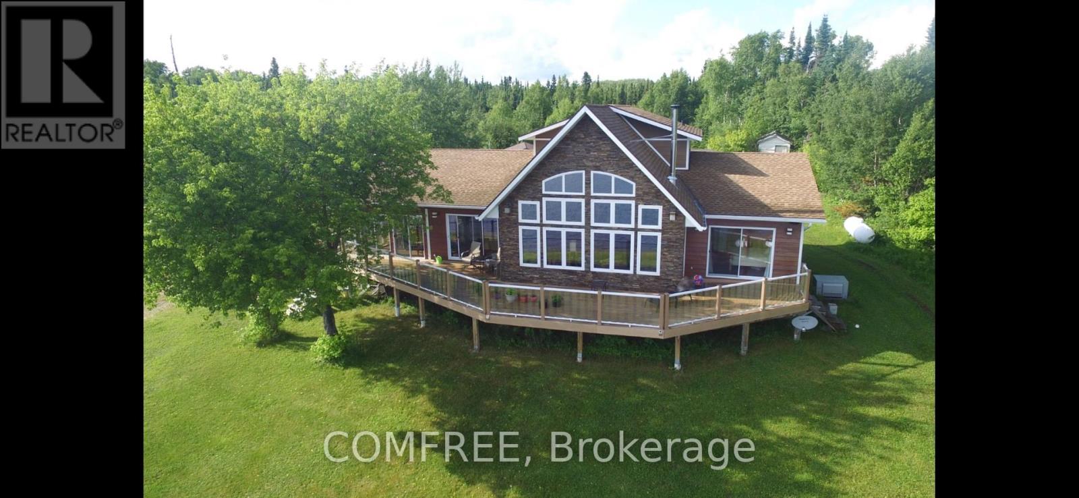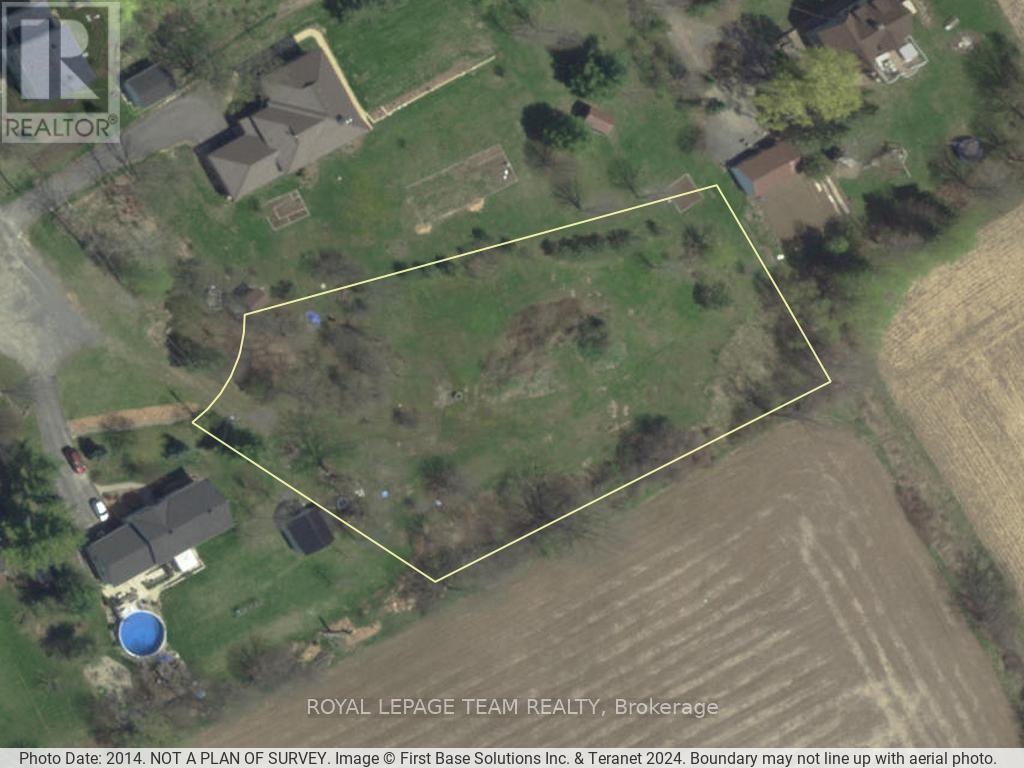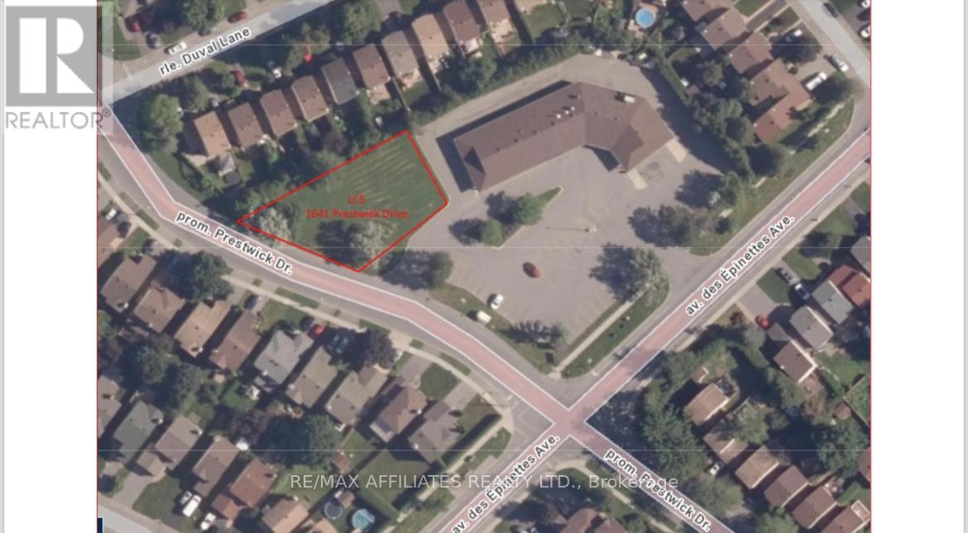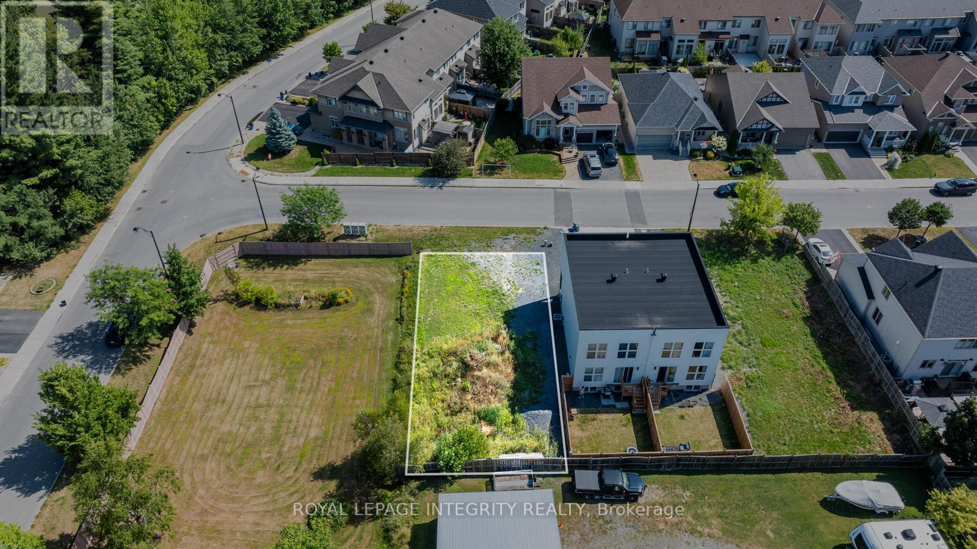2617 Christie Lake Road
Tay Valley, Ontario
Along a quiet stretch of the Tay River, this 19-acre parcel offers over 650 feet of unspoiled shoreline and the rare opportunity to create your own retreat in a place of quiet beauty. The land blends open spaces and mature trees, with the river wide and calm, perfect for paddling, swimming, or simply sitting at the waters edge to watch the light shift across the surface. A road entrance is already in place, and hydro is available at the road, making the path from vision to reality that much smoother. Just as a beautiful painting begins with the right canvas, a property of this quality offers the foundation for building a legacy both lasting and beautiful. With privacy all around and the soft sounds of the river as your backdrop, this property invites a range of possibilities, from a secluded waterfront home to a simple seasonal getaway. Whether you imagine lazy summer days on the shore, autumn walks through the changing leaves, or cozy winters beside a fire, this setting offers a timeless, year-round escape. Just minutes from Perth yet a world apart, it is the perfect place to build a home and a life. (id:39840)
2619 Christie Lake Road
Tay Valley, Ontario
Along the gentle sweep of the Tay River, this 16-acre property offers more than 500 feet of natural waterfront in a setting where the pace of life naturally slows. A tapestry of open meadow and mature forest provides both beauty and seclusion, while the wide, tranquil river invites paddling, swimming, and quiet moments at the waters edge. The shoreline remains untouched, allowing you to shape it to your vision. With hydro available nearby, the essentials for building are within reach. Here, the possibilities range from a private year-round home to a seasonal escape, each day shaped by the changing light and the shifting seasons. Just minutes from Perth, yet far from the busyness of daily life, it is a place to create something enduring in harmony with the land and water. (id:39840)
108 Old Ship Road
Ottawa, Ontario
This is your opportunity to build your dream home! Live on a beautiful quiet street in the village of Fitzroy Harbour. This lot has great amenities nearby. Walk to fabulous Parks, an incredible Provincial Park, Trails, Fitzroy Beach, Fitzroy Community Centre & Park, Fitzroy Pizza, great schools, and more! With no Rear Neighbours, the Carp River is just behind. Located close to March Rd you are only 20 minutes to Kanata and 10 minutes to Arnprior! This lot has been partially cleared, easy access to hydro and located on a paved road. Please book a showing with a realtor and don't just enter property on your own. 24 hour irrevocable on offers. (id:39840)
Lot 27 Des Pins Street
The Nation, Ontario
Operating licenced sand pit on 128+ acres in the heart of Limoges surrounded by multiple residential developments. Approximately 20-30 feet deep of product on site. Easy access to the 417. Minutes away from Kittawa camping, Calypso Waterpark and Amazon YOW Warehouse. Located just 30 minutes away from Ottawa and under two hours from downtown Montreal. (id:39840)
1235 El Camino Street
Ottawa, Ontario
BUY AND HOLD OR START DIGGING IN THIS MILLION DOLLAR NEIGHBORHOOD!! One of the last opportunities to secure a lot in this fabulous enclave of high end homes with trails, lakes and parks at your doorstep. Enjoy the cozy, country feel of Greely while being just minutes to the the new Hard Rock, 15kms to the airport and 25kms to downtown. Stunning estate style homes in every direction, this is a fabulous community to call home. (id:39840)
339 King Edward Avenue
Ottawa, Ontario
Builders & Developer's Opportunity Knocks! Presenting a prime commercial lot located at 339 King Edward in Ottawa's vibrant ByWard Market area, walking distance to Parliament Hills and Ottawa University. This impressive approx.. 14,200 square foot parcel of land is strategically positioned at the bustling corner of Rideau and King Edward, offering excellent visibility and accessibility. This commercial site presents a rare opportunity for developers and investors looking to capitalize on the high traffic and dynamic atmosphere of the ByWard Market. The location is surrounded by a variety of shops, restaurants, and cultural attractions, making it an ideal spot for retail, dining, or mixed-use development.With its generous size and prominent position, this lot offers the potential for significant growth and profitability. Whether you envision a modern retail space, a trendy dining establishment, or a mixed-use project, the possibilities are endless in this thriving community. Don't miss out on this exceptional opportunity to secure a valuable piece of real estate in one of Ottawa's most sought-after neighborhoods! Call now! (id:39840)
18 Grove Street
South Dundas, Ontario
Welcome to 18 Grove Street South in the heart of Dundas! This rare vacant lot offers an exceptional opportunity to build your dream home in one of the most sought-after communities in the area. Situated on a quiet, mature street, the property is within walking distance to charming shops, cafés, schools, and parks, while also providing easy access to major highways for commuters. Surrounded by established homes and natural beauty, this lot is perfect for those looking to design a custom residence that blends modern living with small-town charm. Don't miss your chance to create something truly special in this desirable Dundas location (id:39840)
360 Burma Road
Thunder Bay, Ontario
Spacious 1 1/2 storey waterfront home offering approx. 2,157 sq. ft. of living space. Features include a bright living room with large windows and a sunroom with floor-to-ceiling windows. This move in ready property includes custom bedroom furnishings, kitchen essentials, and outdoor furniture. A large deck provides outdoor space with direct views of the lake. The lot offers beachfront access with a boat launch. Conveniently located near amenities in Upsala including grocery and mail services. Also a sauna/bunkie on property that could sleep 4 or 6 - storage shed - wood shed. (id:39840)
2315 Kilchurn Terrace
Ottawa, Ontario
1.67 Acre Lot Nestled in the Stunning Neighborhood of Manotick! This Exceptional Property Boasts an Exquisite Location. Immerse yourself in the Privacy & Tranquility while enjoying the Scenic Beauty that Surrounds this lot! Situated in a Highly Desirable Community, this Parcel of Land Offers an Idyllic Setting for Your Dream Home! Embrace the Opportunity to Create your Own Private Oasis & Savor the Harmony of Nature. Nearby, you will find Ample Opportunities for Outdoor Recreation & Leisurely Strolls. Located Within Close Proximity to Schools, Shopping Centers & Restaurants Ensures that you will have everything you need within reach! (id:39840)
31 Silver Fox Crescent
North Dundas, Ontario
This is the one for you! Come and see this one-of-a-kind lot nestled into a quiet, family-friendly subdivision just 10 minutes south of Metcalfe! This undeveloped residential building lot sits on the edge of a ridge creating endless opportunities as to how to construct your new home. The southern border of the lot offers unobstructed views stretching across the fields, all the way to Winchester. There is a mix of small and large trees on the property, you can select which you'd prefer to keep! Located only 20 minutes from Ottawa's south end or 10 minutes to Winchester all of the amenities it has to offer such as a full service hospital, shopping, restaurants and an elementary school! A bonus to living in Ormond is the Oschman Forest with a walking trail and a children's park coming this year. A great place to put down roots. To note: HST is in addition to the purchase price. (id:39840)
1641 Prestwick Drive
Ottawa, Ontario
CALLING ALL BUILDERS & INVESTORS! Rare opportunity in LC5 zoned land in a high traffic area located in the Heart of Orleans near Des Epinettes ave and Innes Road. Development land located in Orleans has full municipal services. Proposed residential units, apartment building, semi detached homes. This land has many possibilities, such as, flexibility, convenience and growth potential. Provide an opportunity to accommodate residential or mixed use development. Allow a variety of small locally oriented convenience and service use as well as residential uses. This is your chance to grow your portfolio with this great investment property. Perfect business hub location. This commercial lot boasts lots of exposure, across from other high traffic commercial plazas located near Des Epinettes and Innes Rd. (id:39840)
877a Contour Street
Ottawa, Ontario
Exceptional Build-Ready Lot in Prime Orleans Location! This 25 x 101 fully serviced lot is nestled in the prestigious Trailsedge community, surrounded by upscale homes and mature greenery. An ideal opportunity for investors or future homeowners ready to build their dream property in one of Orleans' most desirable neighborhoods. Comes with survey and key supporting documents to fast-track your development process. Located on a quiet, tree-lined street just minutes from top-rated schools, parks, trails, and big-box shopping. Zoned for your dream single home or build a home with 3 units inside as rules allow. This flat and cleared lot offers incredible value and potential for any investor or builder. Priced to move, don't miss your chance to build in a location surrounded by great neighbors and beautiful homes. (id:39840)



