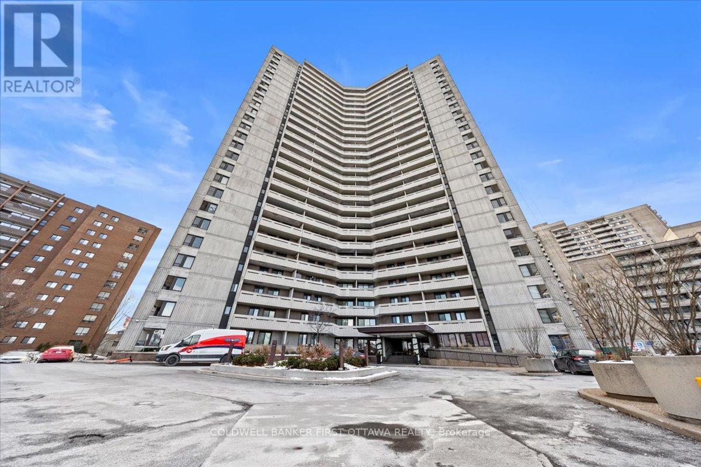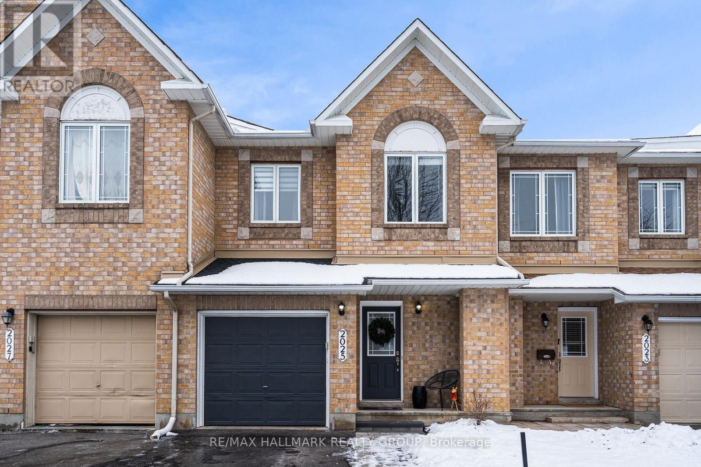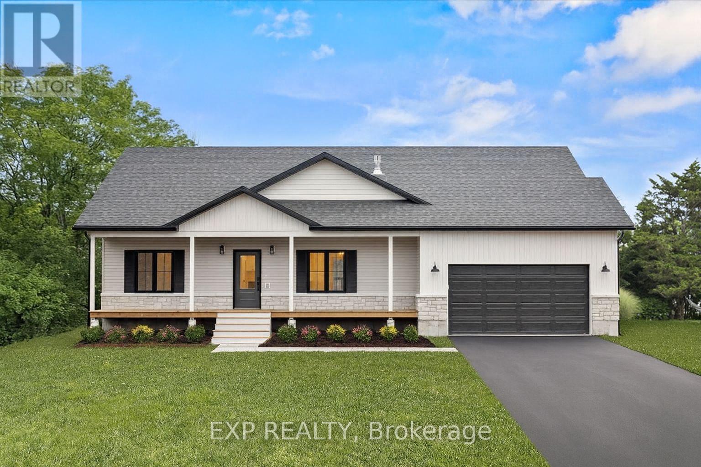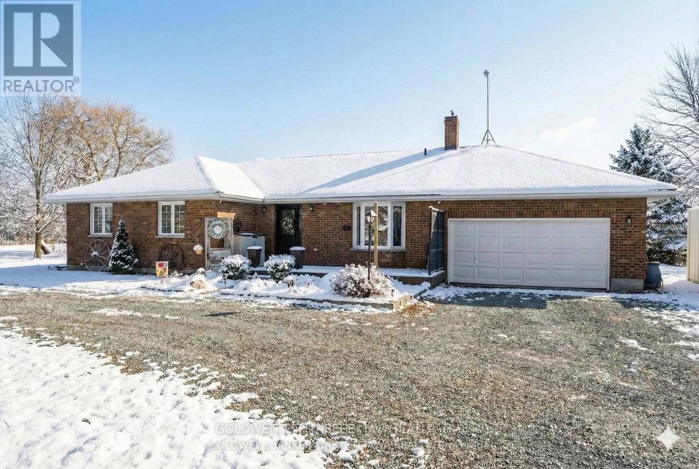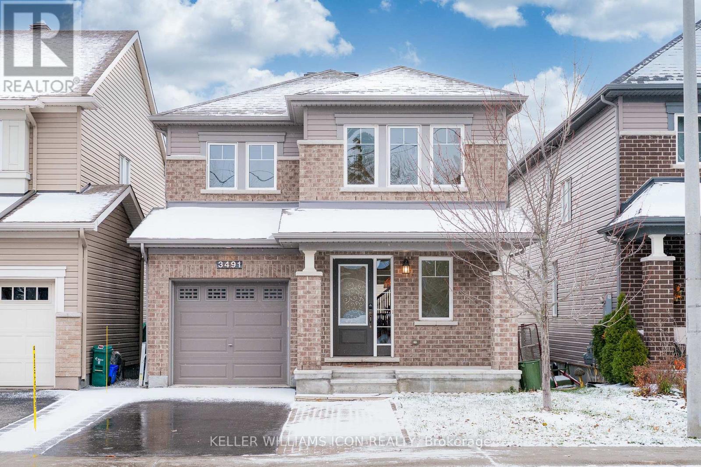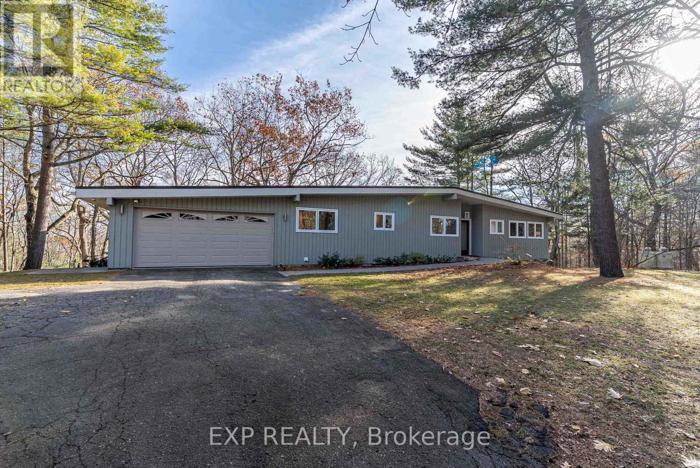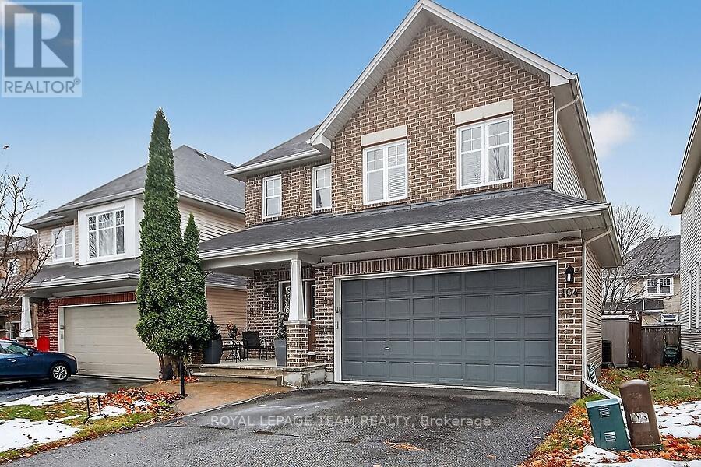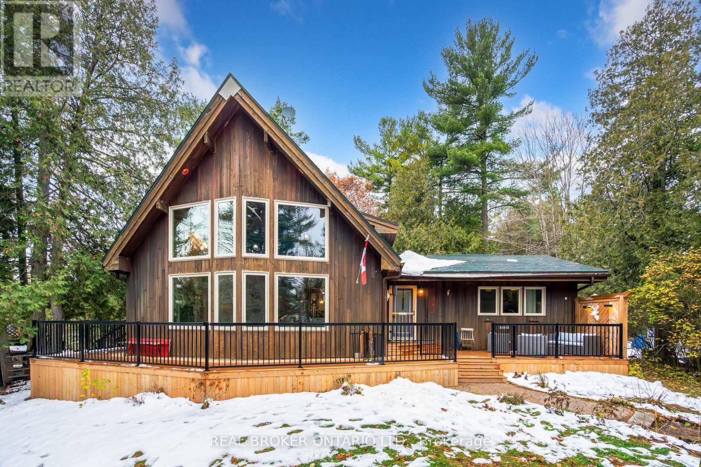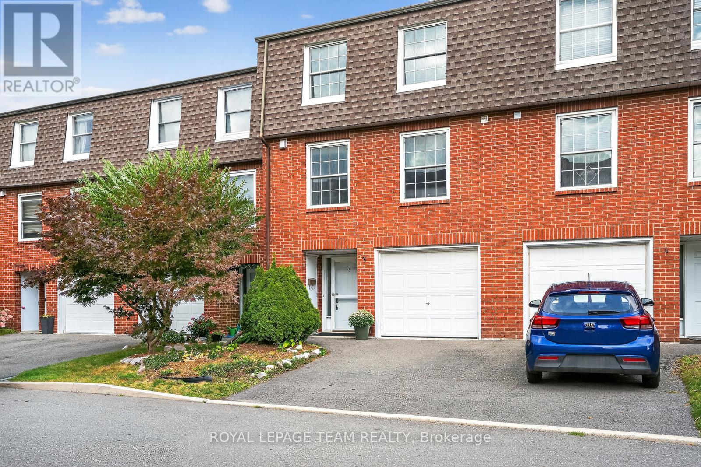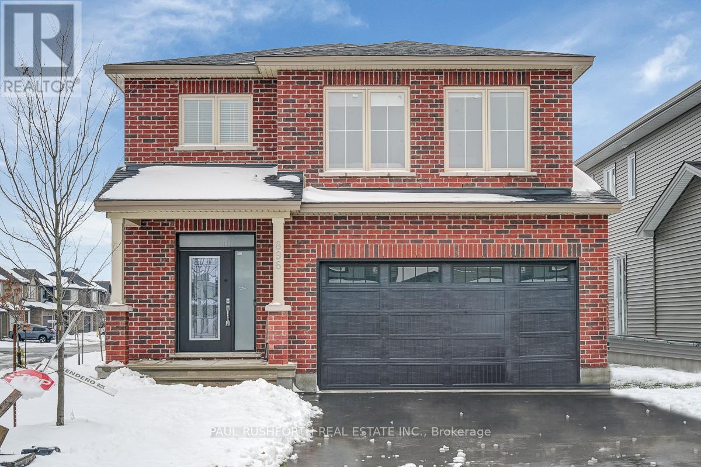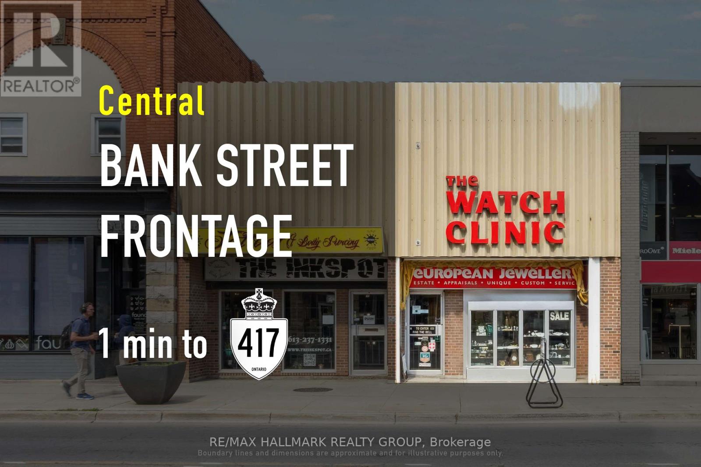808 - 1171 Ambleside Drive
Ottawa, Ontario
A beautifully renovated, turnkey condo and thoughtfully upgraded. This condo offers 2-bedroom, 1full bathroom that showcases stunning city views and a bright, inviting layout. The home features new laminate flooring throughout, an updated bathroom, and a spacious sunken living room that fills with natural light. The large dining area comfortably accommodates a full dining set with room to spare, making it ideal for hosting.Both bedrooms are generously sized and offer substantial closet space. Step outside to a private, oversized balcony perfect for morning coffee or unwinding at the end of the day. This suite also includes one heated underground parking space and a storage locker.The monthly condo fee provides exceptional value, covering water/sewer, hydro, and more. Residents enjoy access to an impressive list of amenities, including guest suites, an exercise room, party room, billiards room, squash court, indoor pool, sauna, workshop, car wash bay, and more.Ideally located within walking distance to the future LRT, with easy access to transit, shopping, and everyday conveniences.A move-in ready, turnkey opportunity. Minimum 24 hours irrevocable on all offers (id:39840)
2025 Boisfranc Circle
Ottawa, Ontario
OPEN HOUSE - SUNDAY, December 14th from 2:00 p.m. to 4:00 p.m. - Welcome to 2025 Boisfranc Circle! Discover this beautifully refreshed Minto Manhattan model, offering the perfect blend of space, style, and functionality. Perfect for first-time buyers, growing families craving space, or downsizers. Step into the inviting foyer, featuring gleaming hardwood floors and a classic staircase that sets the tone for the warm and welcoming interior. The main level offers a bright, airy open-concept layout that flows effortlessly from the chic living and dining area to a spacious kitchen complete with a sunlit breakfast area. A convenient powder room completes the main floor. Upstairs, indulge in the primary retreat, featuring a spa-inspired ensuite with a deep soaker tub, separate glass shower; a generous walk-in closet. Two additional bedrooms provide serene, beautifully sized spaces for family or guests, complemented by a full bathroom. The fully finished lower level expands your living space with a large recreation area and a cozy gas fireplace, creating the perfect atmosphere for movie nights, entertaining, or relaxing. A dedicated laundry room and ample storage add both convenience and functionality, keeping your home organized without compromising style. Outside, enjoy a spacious and private backyard for summer gatherings and winter playtime. With thoughtfully refreshed interior finishes and impeccable presentation from top to bottom, this home is completely move-in ready and sure to impress the moment you walk in. Exceptional opportunity in a desirable community with nearby schools, Portobello Park, Aquaview Pond, Francois Dupuis Rec Centre, restaurants, shopping and public transit just steps away. Be our guest and book your private viewing today! (id:39840)
1710 County Road 18 Road
North Grenville, Ontario
Immediate or late 2025 occupancy available! FABULOUS WALKOUT LOWER LEVEL, BACKING ON KEMPTVILLE CREEK. This brand-new Archstone Homes masterpiece in the peaceful community of Oxford Mills-just minutes from Kemptville-offers a perfect blend of luxury, comfort, and natural beauty. This thoughtfully designed 3-bedroom, 2-bath home backs onto the serene Kemptville Creek and comes fully covered by a Tarion Warranty. Ideally located within walking distance to Oxford on Rideau Public School, Brigadoon Restaurant, and the picturesque Oxford Mills Dam, it provides both convenience and charm. Inside, premium upgrades include luxury vinyl tile throughout the main living areas, ceramic tile in wet spaces, and an upgraded kitchen featuring a large island, quartz countertops, range hood cover in kitchen and a spacious pantry, all flowing into an inviting living room with a cozy propane fireplace. The exterior offers a welcoming front porch and an expansive back deck with gorgeous, private creek views-perfect for relaxing or entertaining. Additional highlights include a two-car garage and a bright walkout lower level with a roughed-in bathroom, offering excellent potential for customized future living space. A portion of every sale also supports the Beth Donavan Hospice. (id:39840)
741 Drummond Con 12c Road
Drummond/north Elmsley, Ontario
Charming 3-Bedroom Bungalow on a half acre lot in Innisville. Welcome to this beautifully maintained 3-bedroom bungalow, perfectly situated on a generous double country lot surrounded by mature trees and open green space. Offering the best of both worlds peaceful country living just minutes from all the amenities of Carleton Place this home is ideal for families, retirees, or anyone seeking space and serenity. Step inside to find gleaming hardwood floors that flow through the main living areas. The bright dining area, framed by a large bay window, is the perfect spot to enjoy your morning coffee while taking in tranquil views. The well-appointed kitchen features plenty of storage and a French door walkout to the deck perfect for easy indoor-outdoor entertaining. The inviting living room, complete with a cozy fireplace, creates the ideal atmosphere for relaxing evenings. The spacious primary bedroom includes a private ensuite, while two additional bedrooms offer excellent flexibility for family, guests, or a home office. A convenient main-floor laundry adds everyday ease. Downstairs, the finished basement offers even more space with a large rec room, dedicated office, and two additional rooms for hobbies, storage, or overnight guests. Outside, enjoy the expansive yard ideal for gardening, summer BBQs, or simply unwinding in your own private oasis. With its peaceful setting, thoughtful layout, and proximity to town, this property truly has it all. (id:39840)
837 Derreen Avenue
Ottawa, Ontario
Welcome to this beautiful 4-bedroom, 3-bathroom detached home in the sought-after Connections in Kanata community. The main floor features an open-concept layout with 9 ft ceilings, a spacious living room with a large window and cozy fireplace, and a separate dining room. The upgraded kitchen offers a breakfast area, stainless steel appliances including a gas stove, a quartz island with an undermount sink, quartz countertops, a modern backsplash, and stylish cabinetry. Upgraded oak stairs lead you to the second floor, where you'll find a generous primary bedroom with a 4-piece ensuite, along with three additional bedrooms and a full common bathroom. This home includes over $50,000 in builder upgrades throughout. Additional features include a fully fenced yard, automatic garage door opener, eavestroughs, pot lights in the kitchen/living/dining rooms, video camera rough-in, and an electrical outlet in the garage for EV charging-plus much more. Enjoy peace of mind with five years of Tarion warranty remaining. *All dimensions are taken from builder's floorplan. Don't miss your chance to own this stunning home. (id:39840)
3491 Woodroffe Avenue
Ottawa, Ontario
Welcome to this beautifully maintained single-family home in a quiet and highly sought-after Barrhaven community. The open concept main floor is flooded with natural light, featuring a spacious living and dining area perfect for sophisticated family living and entertaining. Upstairs, three generous bedrooms include a primary suite with a luxurious 4-piece ensuite, complemented by an additional full bathroom for convenience. The fully finished basement offers a fourth bedroom and another full bathroom, providing versatile space for guests, extended family, or a home office. Step outside to a fully fenced backyard, ideal for private outdoor enjoyment. Just steps from parks, scenic trails, top-rated schools, transit, and local amenities, this move-in-ready home combines elegance, comfort, and convenience in a serene setting. Full House Fresh Paint (2025) (id:39840)
3 Larue Mills Road
Leeds And The Thousand Islands, Ontario
This private 5-acre retreat sits along the scenic 1000 Islands Parkway with direct access to walking and biking paths right from the property. The beautifully updated 4-bedroom, 3-bath home has had all the major upgrades done, including a new roof in 2014, furnace and hot water tank in 2015, and a heat pump/AC system added in 2014. Most of the windows were replaced in November 2019, with the remaining upstairs rear windows updated in October 2023. Inside, you'll find a completely new kitchen, fresh flooring throughout, two custom propane fireplaces with new mantles, and updated bathrooms with new showers and vanities. Step outside to enjoy two spacious decks facing the St. Lawrence River, perfect for relaxing or entertaining with a view. Located just 5 minutes from Brown's Bay Beach, 6 minutes to the bridge to the USA, minutes from Rockport, and about 20 minutes east of Gananoque or west of Brockville, this home offers peaceful seclusion with convenient access to nearby towns and amenities. (id:39840)
104 Versilia Drive
Ottawa, Ontario
PRICE IMPROVED - Experience refined family living in this exceptional family home located directly across from Furness Park and just steps to St. Andrews School. This gorgeous property offers 4 bedrooms, 4 bathrooms, and an open-concept living/dining/kitchen area with gleaming hardwood floors. A separate main-floor office/den adds extra flexibility for work or study.The gourmet kitchen features extended cabinetry and built-in stainless-steel appliances. Upstairs you'll find a full laundry room, a large primary suite with a walk-in closet, and a spacious 5-piece ensuite, along with three additional well-sized bedrooms.The fully finished basement includes a full bathroom and kitchenette-perfect for an in-law suite-plus soundproofing, DriCore flooring, and wiring for TV and audio. The south-facing backyard is complete with a cedar deck, ideal for relaxing or entertaining. (id:39840)
1 Woodland Drive
Mcnab/braeside, Ontario
Welcome to 1 Woodland Drive, a charming 3 bed, 2 bath home tucked into a private, wooded corner lot in Braeside. Surrounded by nature and mature trees, this inviting property offers exceptional privacy and a peaceful setting. A wrap around deck and outdoor fire pit make it ideal for unwinding or entertaining. Inside, soaring main floor ceilings and expansive windows including new two storey windows that flood the space with light create a bright, airy atmosphere. The kitchen features white cabinetry, a tiled backsplash, and an eat in island. Hardwood floors enhance the warm living and dining spaces, complete with wainscoting and playful wallpaper. A standout sunroom with floor to ceiling windows provides a serene spot to enjoy the views year round. The main level includes a full bathroom, laundry and two large bedrooms, while the loft style primary suite offers wonderful character and its own ensuite and walk-in closet. The finished basement adds even more living space with wood paneling, a large rec room, a spacious playroom, and a powder room. Additional highlights include a low maintenance metal roof and recent updates to the HVAC and septic systems, offering peace of mind for future owners. Just a short walk to Braeside Beach and the boat launch and only minutes to Arnprior and 30 minutes to Kanata, this home blends cottage charm with everyday convenience. (id:39840)
9 Moorside Private
Ottawa, Ontario
Tucked along the Rideau River near Mooneys Bay, this beautifully updated 3-bed, 3-bath condo townhouse offers serene living in a hidden enclave. Ideal for families, professionals, or retirees, the functional layout begins with a versatile main-floor den or office that opens to a private garden. Enjoy cherry, apple, and lilac trees blooming in the lush common green space just out back. The sun-filled second level features a spacious living/dining area with large west-facing windows, freshly painted walls in designer white and new lighting. The refreshed kitchen includes brand-new stainless steel appliances and updated laundry closet doors. Upstairs, find a large primary bedroom with ensuite, two further generously sized bedrooms with ample closets, and a second full bath with tub. All new oatmeal Berber carpet on the stairs and third floor. Park two cars; one in the attached garage and one on the driveway. Enjoy community amenities like a saltwater pool, clubhouse, and playground, all minutes from transit, shopping, recreation, excellent primary and secondary schools, and Carleton University. It is no wonder this area is adored by so many. (id:39840)
896 Sendero Way
Ottawa, Ontario
IMMACULATE. IMPRESSIVE. A STUNNING HOME. 2024 Built TARTAN Homes ASHTON MODEL with 2976 square feet of well designed living space + 600sqft in lower level: MAIN FLOOR HOME OFFICE, 3.5 bathrooms, 4+1 BEDROOMS. This SINGLE DETACHED in the Edenwylde community of DESIRABLE STITTSVILLE is a SHOWSTOPPER and is sure to please. Loaded w/ upgrades and designer finishes thru-out the FAMILY FRIENDLY floor-plan. Boasting an OPEN CONCEPT LAYOUT, this beauty has it all: stylish MODERN exterior, 9FT CEILINGS on main floor, SMOOTH CEILINGS, hardwood flooring, LUXURIOUS KITCHEN w/ premium appliances, subway tile backsplash, quartz counters, DOUBLE WALL OVEN/MICROWAVE, elegant light fixtures and loads of pot lights, custom window coverings and more. Oversized windows FILL THE HOME W/ NATURAL LIGHT. Lovely principal retreat: huge WIC and 5 piece ensuite bathroom (dual sinks, soaker tub, glass shower). Large family bathroom for bedrooms 2/3/4. The 'oh so nice' convenience of 2ND FLOOR LAUNDRY. The FULLY FINISHED BASEMENT provides a tremendous opportunity for LARGE or MULTI GENERATIONAL FAMILIES with a huge family room, 5TH BEDROOM and full bathroom. (easy conversion for inlaw suite). Cozy front porch. WONDERFUL CURB APPEAL bursting with Style sitting on a 47x100ft CORNER LOT. 2 Car garage with DOUBLE WIDE DRIVEWAY. This one has it all! Close proximity to wonderful schools, parks and amenities. Some photos have been virtually staged. Flexible closing available. Must See! (id:39840)
431 Bank Street
Ottawa, Ontario
1,500 sq. ft. of prime retail space in one of Ottawa's busiest urban corridors. Featuring large street-facing windows and excellent signage exposure, this property offers strong visibility for owner-operators seeking long-term value. Zoned TM[19] and delivered vacant, it supports a wide range of uses ideal for boutique retail, wellness, or food services. A rare opportunity to own along Bank Streets high-demand strip, surrounded by established shops, restaurants, and growing residential density. Flyer link can be found under Property Summary. (id:39840)


