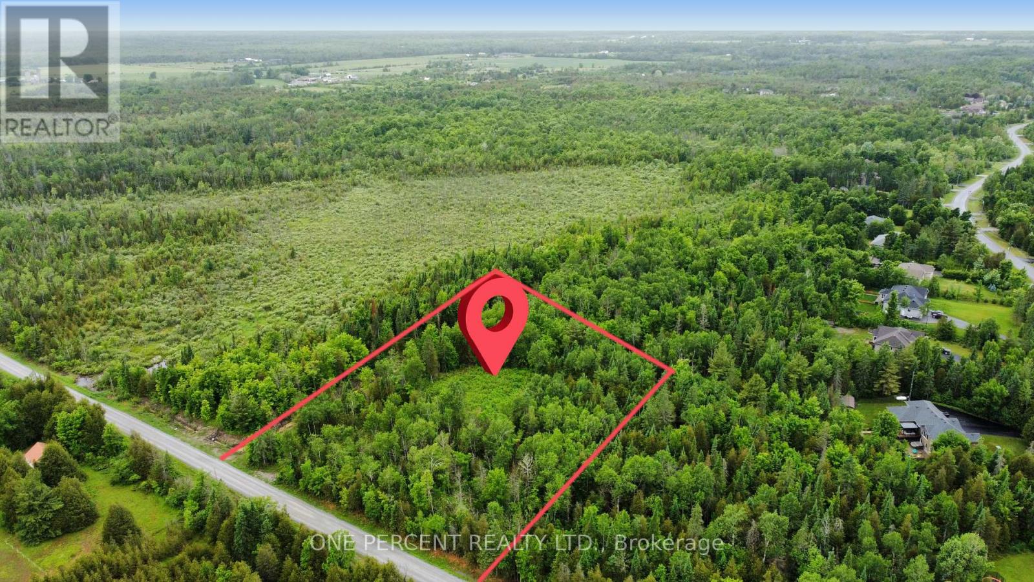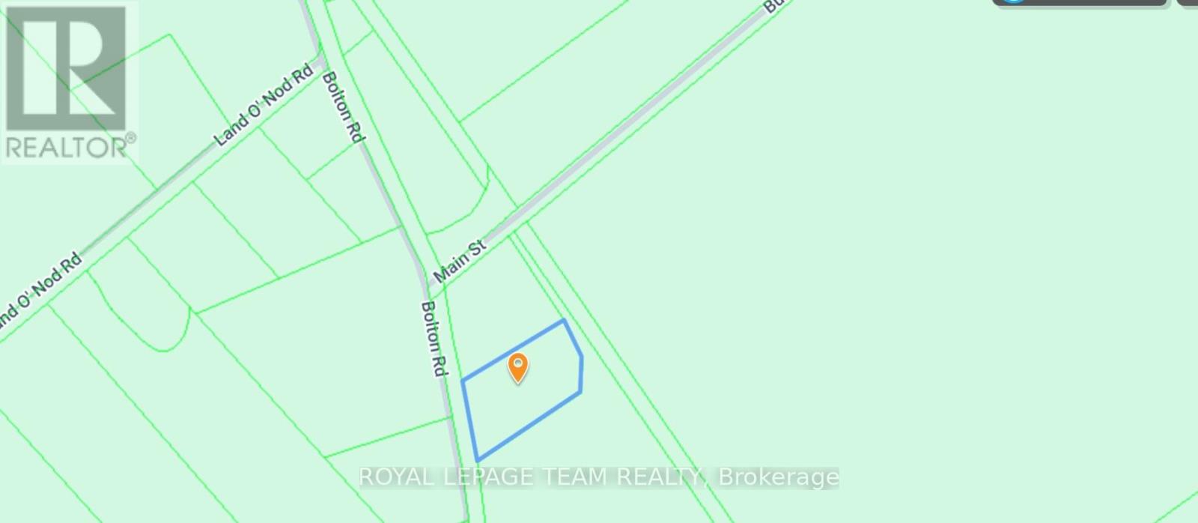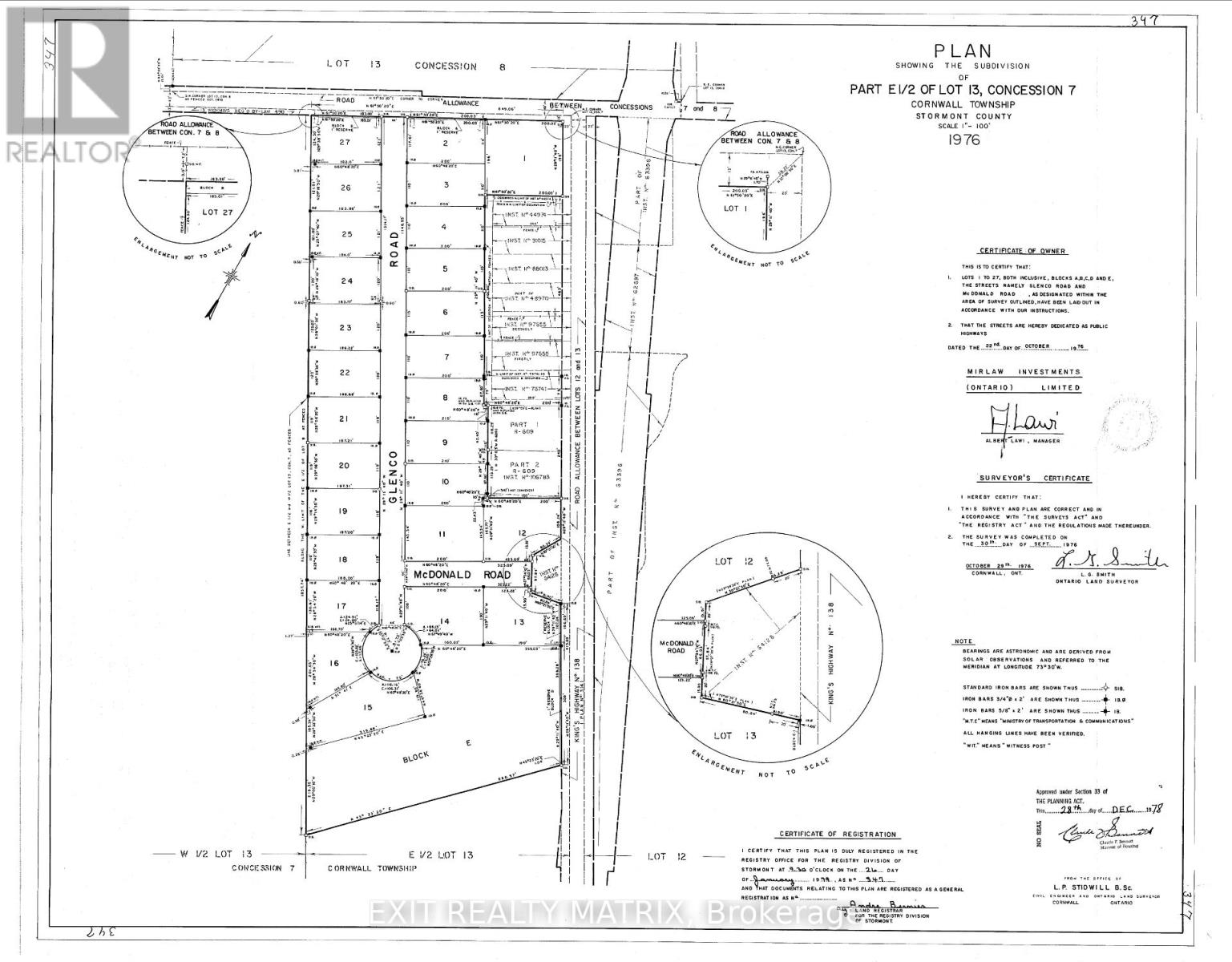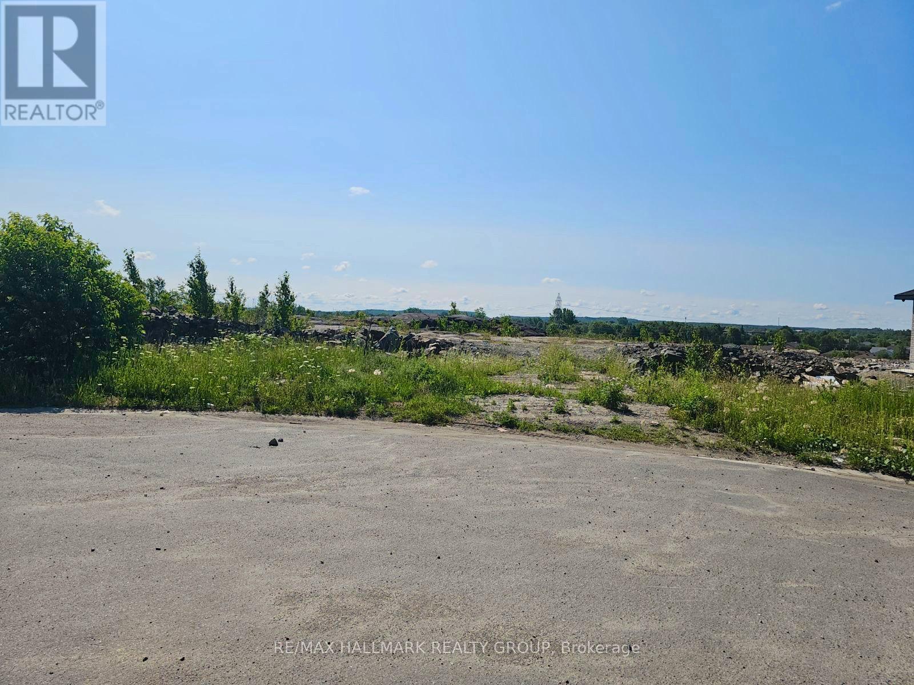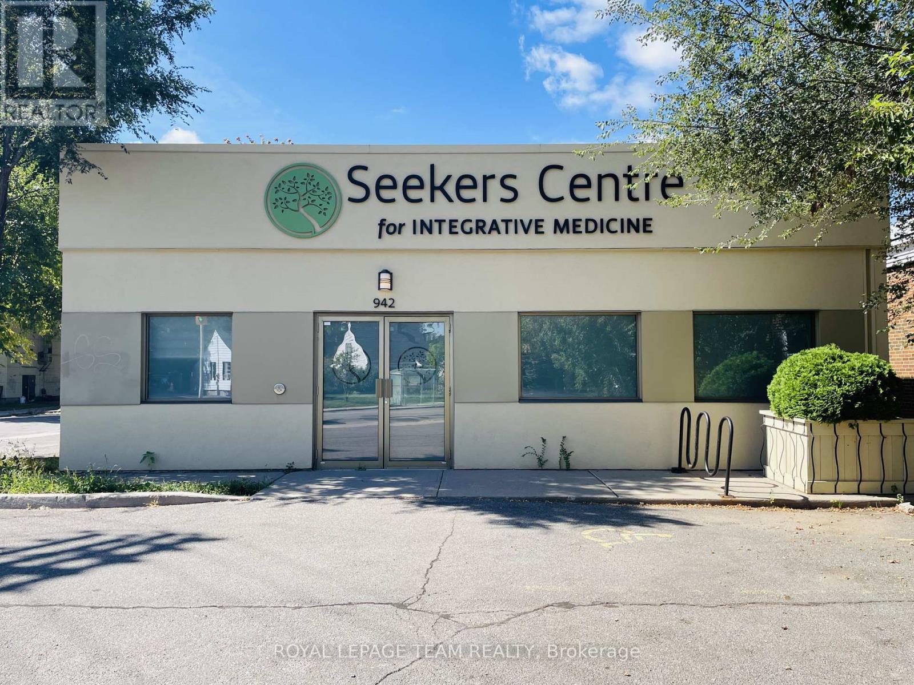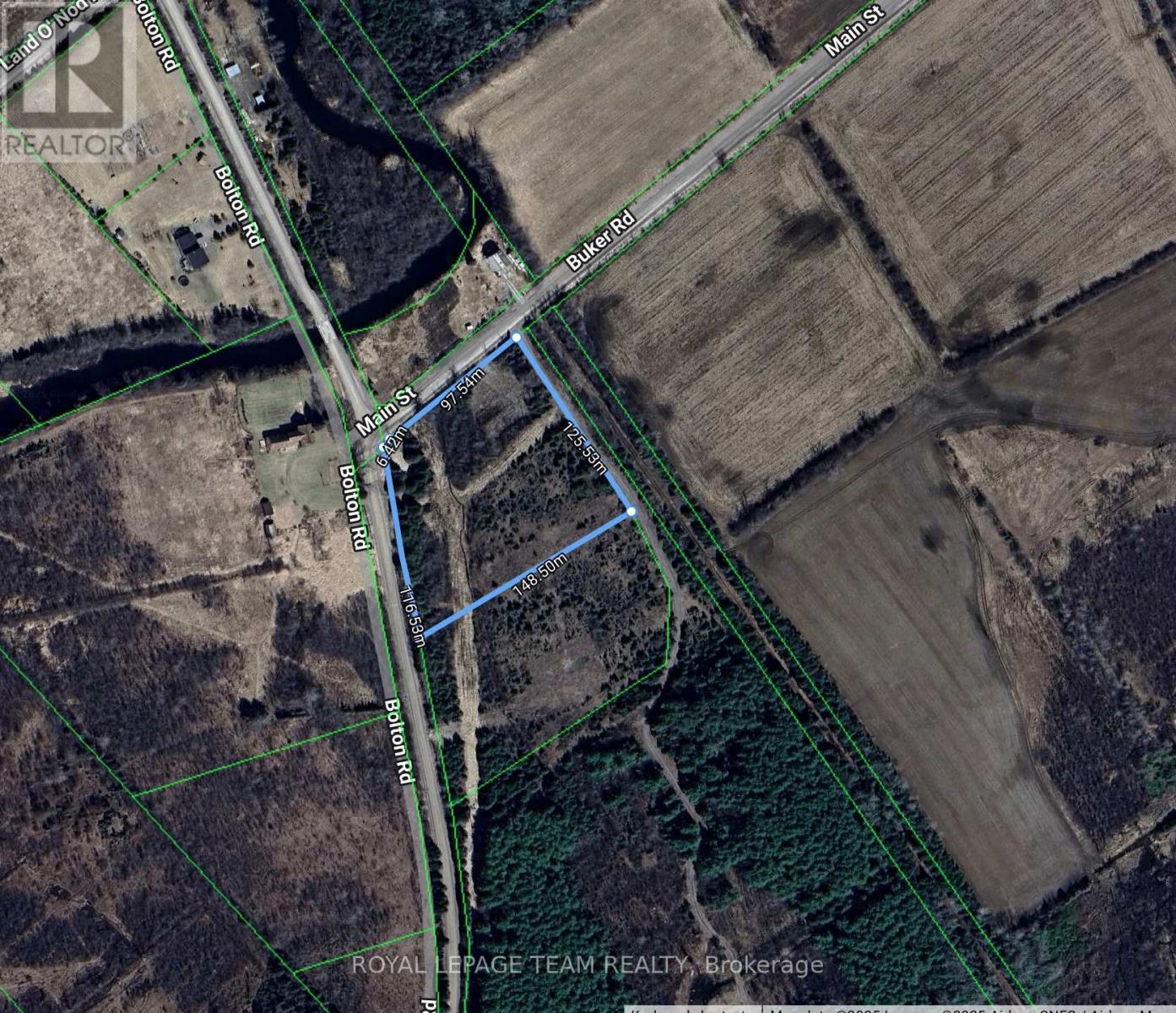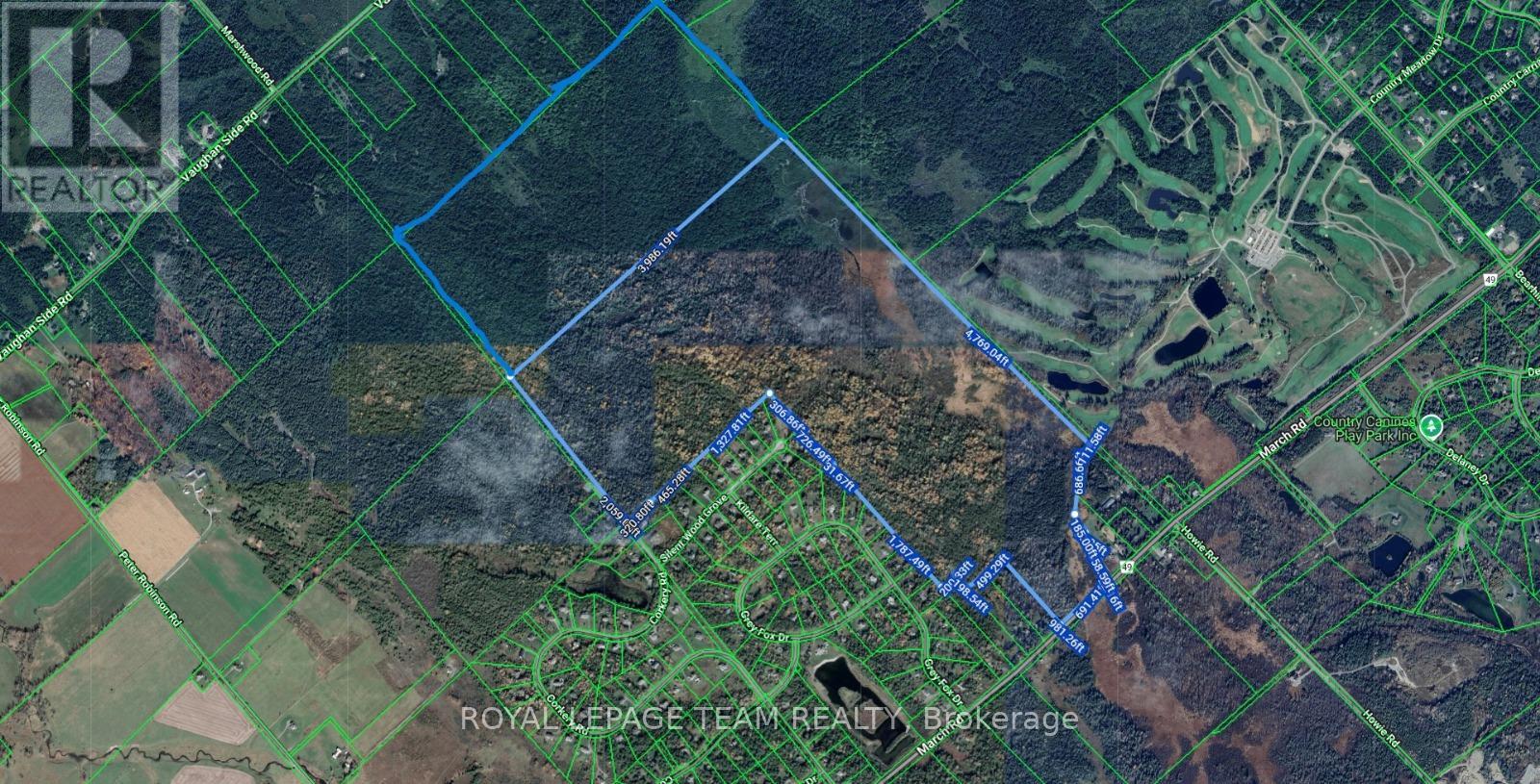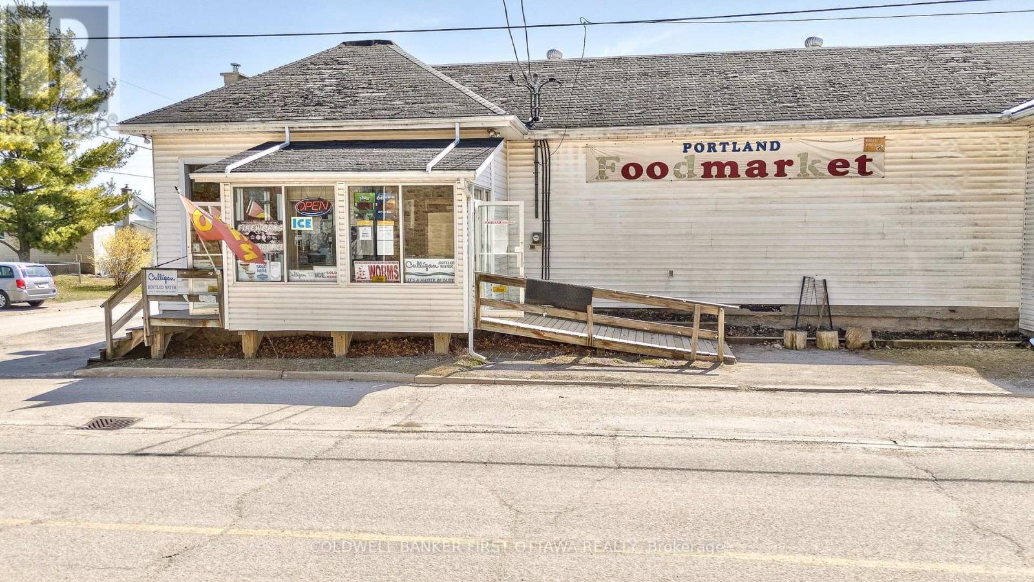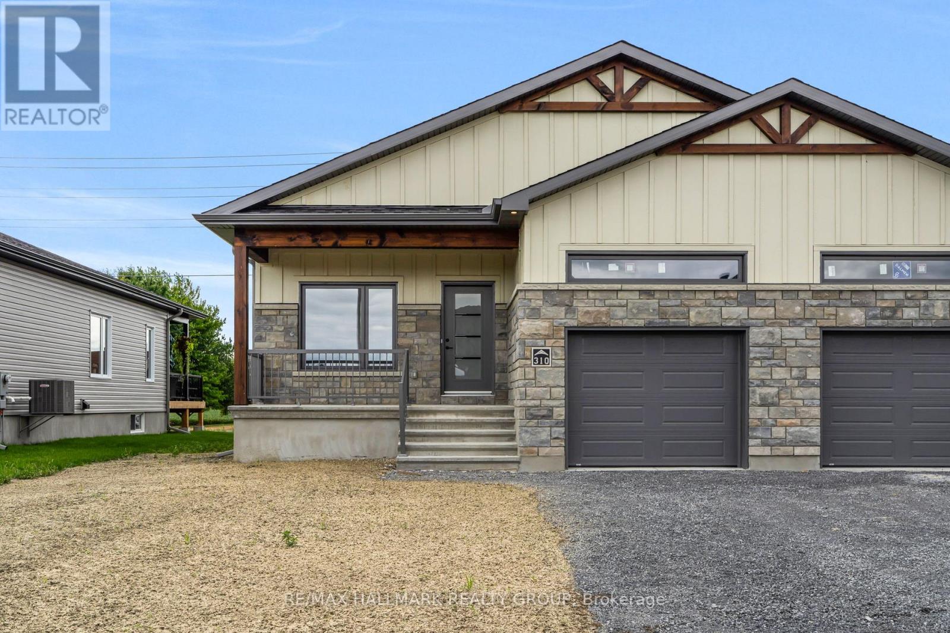622 Kings Creek Road
Beckwith, Ontario
Nestled in the quiet countryside of Ashton and just minutes from the City of Ottawa limits, this beautiful 2.3-acre rural residential lot offers an incredible opportunity to build your dream home in a serene, natural setting. With hydro conveniently available at the lot line and a cleared building area already prepared, much of the initial groundwork has been done for you. The parcel is a flat, rectangular piece of land ideal for a wide variety of building options. There are no additional structures and the lot is free from development restrictions. A recent 2022 land survey is available. Whether you're looking for peaceful country living or the perfect location just outside the city, this lot delivers the best of both worlds. (id:39840)
Con7pt2 Bolton Road
North Grenville, Ontario
Welcome to Bolton Road, where a stunning 3.58-acre building lot awaits in North Grenville. This property offers the perfect canvas to bring your dream home to life. Nestled in the serene countryside of Bishop's Mills, it provides a rare opportunity to embrace the tranquility of rural living without sacrificing convenience. Imagine waking up to the gentle sounds of nature, with ample space to construct the home you've always envisioned. Whether your goal is to design a cozy family retreat, a luxurious country estate, or an investment property, this lot provides the privacy and potential you've been searching for. The peaceful surroundings are ideal for those who crave a slower pace of life, yet still wish to remain within reach of nearby amenities. Don't miss out on this chance to turn your countryside dreams into reality. Please note that the red line photo is an approximation of the lot lines and should not be relied upon. (id:39840)
4084 Albion Road
Ottawa, Ontario
This is a rare chance to acquire a fully operational snow dump with existing contracts in place. The site is projected to generate approximately $600,000 in annual gross income, in addition to $8,000 per month from two established tenants.The property is fully equipped for efficient operation, featuring essential infrastructure including salt storage sheds, older small-bay industrial units (currently leased), and a front office. (id:39840)
5 Glenco Road
South Stormont, Ontario
Prime half-acre building lot located in a tranquil rural community, just minutes from Cornwall and easily accessible via Highways 417 and 401. Ideal for those seeking peace and privacy with the convenience of nearby urban amenities. This spacious lot offers the perfect opportunity to build your dream home in a serene setting. (id:39840)
427 Verna Court
Sudbury Remote Area, Ontario
Welcome to 427 Verna Court! This prime vacant residential lot offers the opportunity to bring your dream home to life. Build your custom home in the prestigious family-oriented Landreville subdivision. With just over 0.5 acres, this remarkable piece of land in Greater Sudbury offers endless potential for your new journey. Enjoy the beautiful Sudbury views from your backyard when you create your own outdoor oasis. Only minutes to shopping and walking distance to Timberwolf Golf Course. Claim this blank canvas and turn your dreams into reality! 48 hrs irrev on offers. (id:39840)
942 Merivale Road
Ottawa, Ontario
Beautiful stand alone medical office building on corner lot for sale! Exceptionally designed by Stantec Architecture, this property features 4,990 square feet of clean and modern medical office space. The main floor interior layout currently includes a large reception area, private offices, treatment rooms, laboratory and treatment area, consultation rooms, admin touchdown area, washrooms and staff room. Very well finished lower level includes employee change rooms, treatment rooms, boardroom, staff meeting / training rooms, server room and janitorial space. With easy highway access using Carling Ave and Kirkwood Ave on/off ramp, this location is in close proximity to Westgate Shopping Centre, the Experimental Farm, the Ottawa Hospital Civic Campus and much more. In addition to the features listed above, this property also comes equipped with income producing solar roof panels. agreement. (id:39840)
Lt2con7 Buker Road
Merrickville-Wolford, Ontario
This beautiful, 3.65 acre building lot is situated on the corner of Buker and Bolton Road. This property offers an ideal backdrop to build the home of your dreams with ample space to design what you want in the peaceful town of Bishop Mills. Surrounded by trees, gives you ample privacy for a more, serene and peaceful life call for more For more details. (id:39840)
0 March Road
Ottawa, Ontario
Opportunity awaits you with 533 acres of vast possibilities. The majority of this land is zoned RU, providing a substantial number of uses, from building your dream home to agricultural use, animal care establishment, equestrian establishment, forestry operation, plus so much more. Portions of the land are zoned EP3. (id:39840)
28 Colborne Street
Rideau Lakes, Ontario
Grocery store with 10,500 sq ft and exposure on three roads. This store is located in the popular tourist destination of Portland Village, on shores of Big Rideau Lake with attractions such as swimming beaches, boat launches, houseboat rentals, Conservation Area and restaurants. The store has high visibility and signage on busy Hwy 15 that is major traffic route. Inside is 4,500sf grocery section plus deli, bakery, offices, loading dock and basement storage areas. Store also has half an acre, to grow your own produce. Fully equipped with all that you need to operate a one-stop shop, with large prep areas and lotto sales. All equipment included. Opportunity to improve profits with modernizing and increasing sales of local crafts, specialties and gourmet items. Electrical panels 1000 amps. Plenty of street parking available. Zoning is Local Commercial which allows for many uses. A gem with immense business potential, especially since nearest grocery store competitor is 15 min drive away. (id:39840)
1128 Cummings Avenue
Ottawa, Ontario
Attention Developers, Builders, and Contractors! Incredible opportunity to acquire a prime 103 ft x 138 ft lot in a rapidly transforming neighbourhood. VALUE IS IN THE LAND; the existing structure is a full brick 3 bdrm bungalow/duplex with huge double attached garage and is being sold AS IS, WHERE IS, with no warranties - (flood damage; electrical, plumbing, walls, and flooring removed). This flat, generously sized lot is surrounded by R3, R5 and Industrial zoning and offers great potential with many redevelopment options (buyer to verify with the city regarding permitted uses and future development potential). **The new zoning by-law (currently in draft) for this lot is proposed to be CM1 H(22) promoting mixed use development along minor corridors, supporting a mix of commercial, residential and institutional uses. To find the proposed draft zoning code for a lot, you can use the interactive map on CITY OF OTTAWA , planning & development website. This property sits steps away from public transit, grocery stores, and major shopping amenities. The immediate area is booming with development, including multi levels, mid & high rise stuctures just down the street. This is your opportunity to capitalize on a high-growth pocket with strong rental demand and long-term appreciation. Whether you're planning a full renovation, a rental hold, or a complete redevelopment, the potential here is undeniable. Property is being sold as-is. Bring your vision as opportunities like this don't last long. (id:39840)
310 Zakari Street
Casselman, Ontario
Welcome to 310 Zakari Street, a brand new 1,150sqft semi-detached immaculate 3 bedroom Vincent Construction Jasper 1 model home! This gorgeous home features a spacious open concept design with 9' ceilings & gleaming hardwood & ceramic flooring throughout the main level! A large entrance welcomes guests into the home & a second convenient entrance to the oversize single car garage. Open concept kitchen/dining/living room. Main floor featuring an oversize primary bedroom with walkin closet; goodsize 2nd bedroom & a full bathroom. Fully finished basement with 3pce rough in. Included: Asphalt entrance, sod installed on lot, Gutters, A/C, Air Exchanger, Installed Auto Garage door Opener. This house is under construction - the pictures used are from an already built model. (id:39840)
3787 Carp Road
Ottawa, Ontario
Golden Opportunity! Build your dream home in the heart of Carp village. Located in the Village Mixed-Use Zone, this property supports a diverse range of commercial, leisure, institutional, & residential uses. Lot layout offers opportunity for a long drive, then a home tucked back out of sight from the road. Situated directly across from the Carp Fair Grounds/Agricultural Society/Farmers Market, The Hive (Boutique Shops & Salon), & Alice's Village Cafe and just a short stroll to Carp Creamery, Twin Muses - by Kin Vineyards winebar & dining room, Ridgerock Brewery, LCBO, & much more! Carp, named Canada's friendliest community by Expedia, is drawing interest from across the city & province. Enjoy the convenience of nearby HWY access for convenient commutes, & a mere 25-min. drive to downtown Ottawa. This is a rare opportunity to invest in your future & build your vision! Schedule a site visit today! Abutting 104 Falldown Lane also available for sale. (id:39840)


