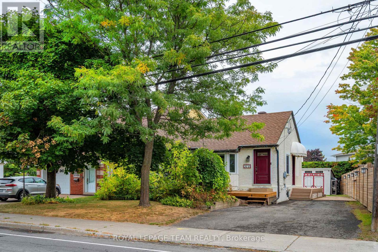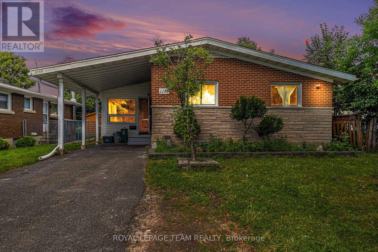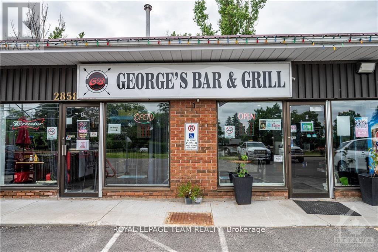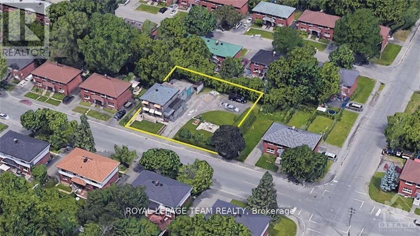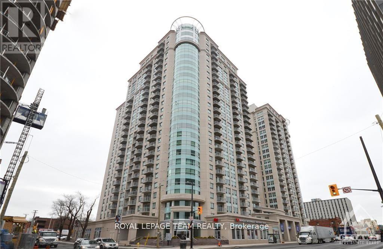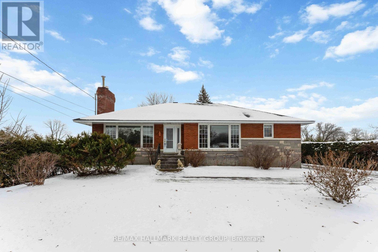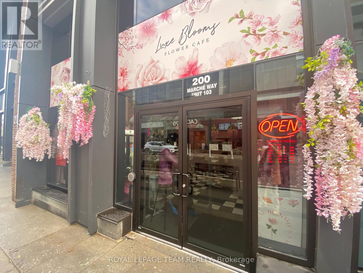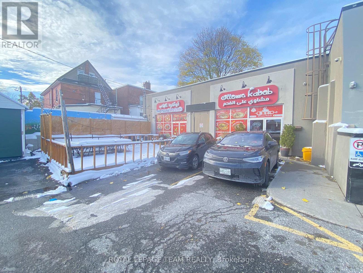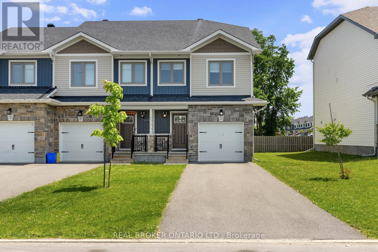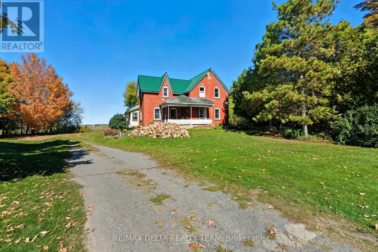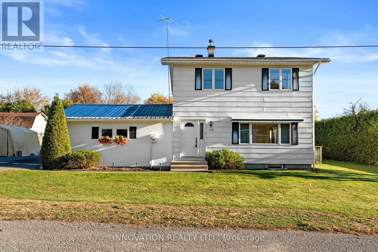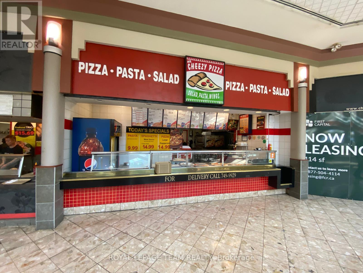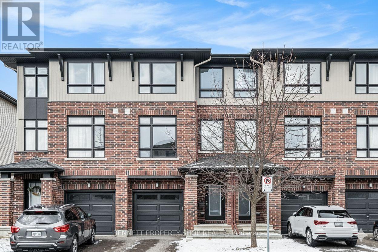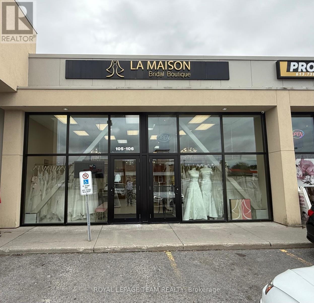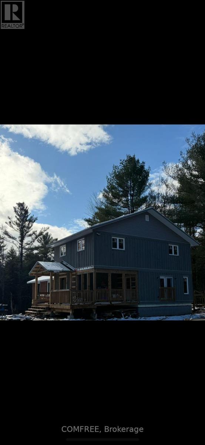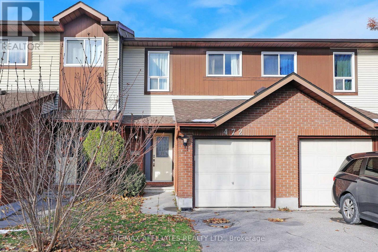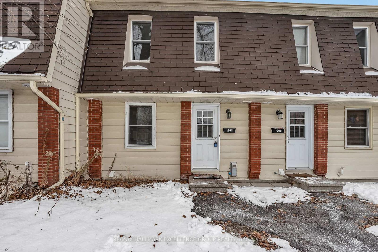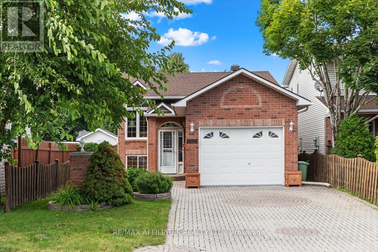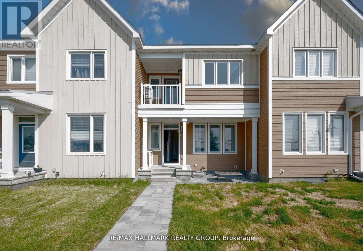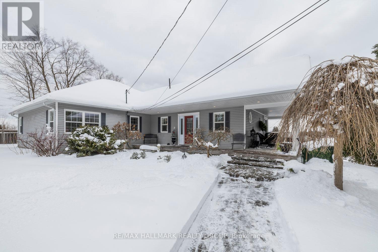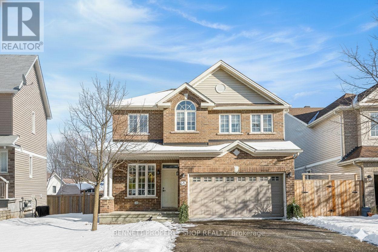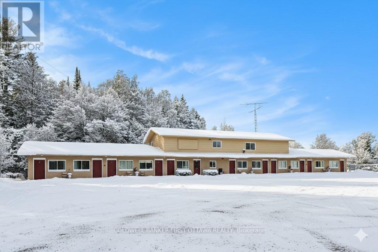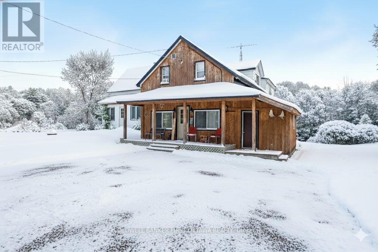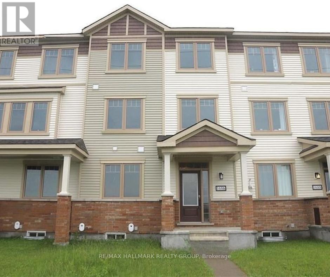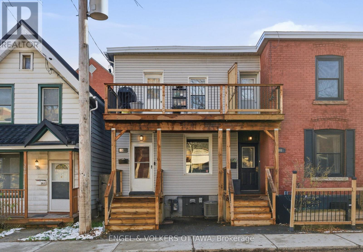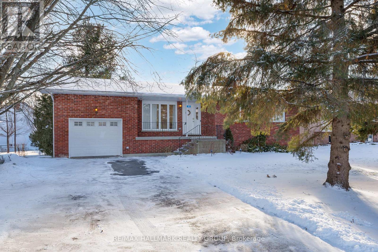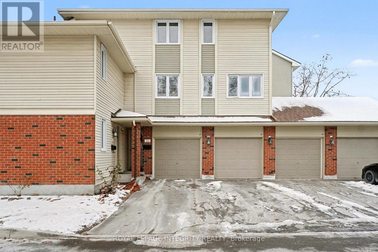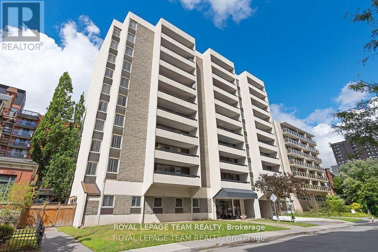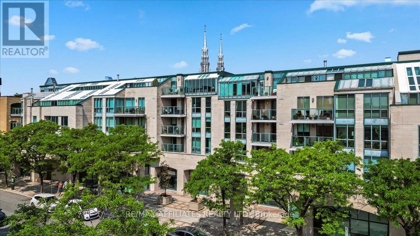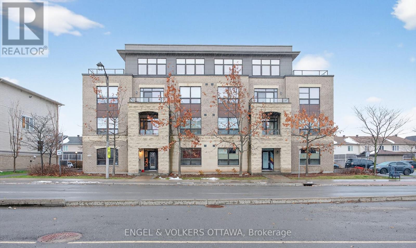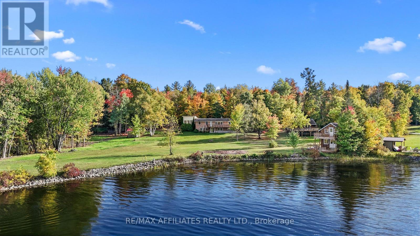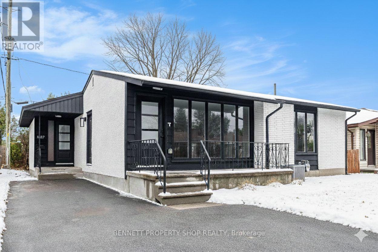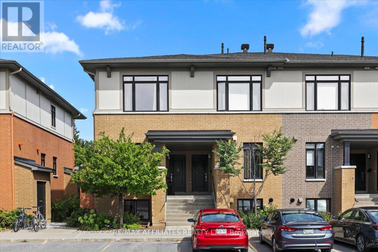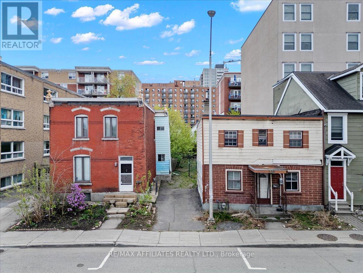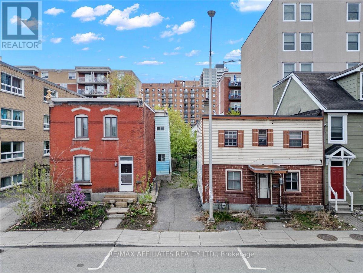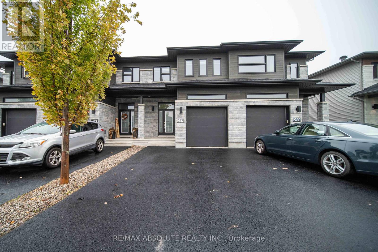17 Providence Place
Ottawa, Ontario
Step into this bright and welcoming three bedroom townhome tucked into one of Barrhaven's most friendly neighbourhoods. This warm and inviting home offers comfortable living spaces, plenty of natural light and a beautifully landscaped yard. The main floor features a bright kitchen with ample counter space, a dedicated dining area and a comfortable living room with a cozy fireplace. There is also a versatile open area beside the living and dining room that works well as a home office, reading nook or small sitting space. A convenient powder room completes this level. The backyard is private and beautifully landscaped with a deck, landscaping and mature plantings, creating a peaceful outdoor space perfect for relaxing or entertaining. Upstairs you will find three good sized bedrooms and a well kept full bathroom. The lower level offers a spacious recreation room with a second fireplace along with a large laundry and storage area. The home was freshly painted, giving it a welcoming feel throughout. The attached single car garage has access from both the front and the back. The back door opens directly into the yard, making it easy to bring tools, gardening supplies, bikes, sports gear or larger items through without going through the house. It also offers convenience for hobbyists, yard work, home projects and anyone who appreciates practical access and extra flexibility. The neighbourhood is quiet with low traffic and caring neighbours. It is close to parks, walking and running paths, transit, shopping and a wide range of everyday amenities. It is an established area known for convenience, friendliness and easy living. Important maintenance items have been completed including a new roof in 2023, driveway and new garage floor in 2024, landscaping front and back 2021, and basement carpet, tile and blinds in 2025.24 hour irrevocable on all offers please. (id:39840)
3771 Albion Road S
Ottawa, Ontario
Welcome to 3771 Albion Road, a beautifully renovated bungalow in one of Ottawa's most desirable neighborhoods. This 2+1 bedroom, 1.5-bathroom home offers a blend of modern upgrades, versatile living spaces, and inviting outdoor areas ideal whether you're downsizing, purchasing your first home, or raising a small family. The main level features a bright open layout with dimmable modern spotlights, bamboo flooring, and windows dressed with high-end Hunter Douglas beehive-style curtains, combining elegance with functionality. The kitchen is both stylish and practical, showcasing a brand-new fridge, abundant cabinetry with built-in Lazy Susans, and generous counter space. Two well-sized bedrooms and a beautifully updated bathroom complete this level. The lower level adds excellent flexibility, offering a potential third bedroom, a half bathroom, and an additional spacious room perfect for a recreation area, office, or playroom. Recent updates further enhance comfort and value, including a new furnace and AC (2025) and a renovated front deck (2025). An elegant 7-foot wooden side fence with built-in lamp posts, along with numerous other high-quality improvements, ensures the home is move-in ready. Outdoors, the private backyard offers generous space for relaxation or gardening. A full-sized shed and a custom-built smaller shed provide ample storage. Several items remain with the home, including a BBQ, outdoor table, and basement carpets adding even more value. Situated in a high-demand neighborhood, this property is competitively priced. Public transit is conveniently located across the street, and multiple plazas within walking distance or just a two-minute drive offer ample shopping opportunities. Three nearby parks further enhance the lifestyle appeal of this charming home. (id:39840)
1285 Fellows Road
Ottawa, Ontario
Prime Location! Ideal for Investors and Families alike! This expansive bungalow is situated on an impressive city lot spanning over 8200 sq. ft., offering exceptional development potential. This property is an excellent student rental property, and can generate impressive rental income. Adjacent to Terre Des Jeunes Catholic Elementary School, and with easy access to Algonquin College, transit, and shopping amenities, this property is perfectly positioned. Featuring five bedrooms, two full baths, main floor laundry, and a bright sunroom, it also includes a fully fenced yard for added privacy and security. Expand your investment portfolio with this excellent property. Schedule a showing today! (id:39840)
2858 Munster Side Road
Ottawa, Ontario
Turnkey Business you don't want to miss out on. Fully equipped and ready to run* **Opportunity to expand into a bigger bar or a wedding venue** George's Bar & Grill in Munster is a neighborhood favorite! There is something every night for everyone in the area. Live Music Nights, Darts, Comedy Shows, Open Mic, Game Nights and karaoke. Great local bar in the amazing family-oriented community of Munster, offering great pub food in a perfect location! Amazing award-winning menu, be your Boss and make it your own. This is a great opportunity to own a thriving business in a great community. The restaurant was fully renovated in 2022, and almost all the equipment is brand new. The hours are from 12:00 pm-10:00 pm; however, nights vary, and the restaurant can stay open as late as 1:00 am. Lots of storage in the back. This business is thriving. This is an opportunity you don't want to miss out on (id:39840)
401 Queen Mary Street
Ottawa, Ontario
Calling all investors and builders! This property is 100 by 85 a rare lot in Overbook. R4 zoning. Only 8 min drive to Rideau Centre/downtown. Walking distance to St Laurent mall. Option to build 15 unit building with 6 parking spots. Buyer to confirm all building approvals. Call for more information. (id:39840)
611 - 1200 St Laurent Boulevard
Ottawa, Ontario
Prime location. Opportunity awaits you for this excellent business opportunity to be found in St. Laurent mall, to purchase a well established restaurant with built in clientele. Franchise fee included in the price. The restaurant is fully equipped with everything you need. Favourable lease with option to renew in place. (id:39840)
206 - 1000 Wellington Street W
Ottawa, Ontario
Discover the perfect blend of modern style and everyday functionality in this stunning 1-bedroom + den condo at The Eddy, a LEED Platinum-certified gem in vibrant Hintonburg. Boasting sleek design, premium upgrades, and a private balcony with captivating views of the neighbourhoods lively core, this home offers an unparalleled urban living experience. Inside, you'll find an open-concept kitchen and living area with quartz countertops, sleek cabinetry, and stainless-steel appliances. Soaring 9-foot exposed concrete ceilings, hardwood floors, and floor-to-ceiling windows bring in natural light, enhanced by professionally installed custom privacy shades and upgraded ceiling lighting throughout. The bedroom features a custom-built closet system with shelving and drawers, while the den provides flexibility for a home office, reading nook, or guest space. Additional upgrades include a Nest thermostat with smartphone control, extra electrical outlets, and designer lighting. This unit includes in-unit laundry, one underground parking spot, a storage locker, and even a private garden plot. Condo fees cover heating, cooling, and water offering convenience and peace of mind. Life at The Eddy also means access to a rooftop terrace with BBQs, lounge seating, and sweeping views of the Ottawa River and Gatineau Hills. Just steps from Bayview Station (LRT&buses), and surrounded by coffee shops, bakeries, restaurants, grocery stores, yoga studios, and boutique shops, you'll love everything Hintonburg living has to offer. Whether as your primary residence ora smart investment, this stylish and eco-friendly condo embodies the best of connected, urban living. (id:39840)
2204 - 234 Rideau Street
Ottawa, Ontario
Enjoy the stunning views from this 22nd floor corner unit through spectacular wrap-around floor to ceiling windows in the living/dining room and kitchen. This 2 bedroom plus den unit hosts a large primary bedroom with a large walk-in closet, full ensuite and balcony access. 2nd bedroom has door to main bath. This unit is tastefully finished with granite counters, hardwood, stainless steel appliances and French doors opening to the extra large den which some have used as formal dining room or third bedroom. In-suite laundry, a great parking spot, locker, 24/7 security, gym, pool included. Walk to every amenity including Parliament, Byward Market, Rideau Centre, Rideau Canal, and the LRT. Urban living at it's best! 24 hour advance notice on showings. Photos are from a prior listing. (id:39840)
39 Stockholm Private
Ottawa, Ontario
Located in the heart of Riverside South, with NO FRONT NEIGHBOURS - this home offers modern living across three well-designed levels within a vibrant and growing community surrounded by green spaces, trails, and everyday amenities. The entrance welcomes you with neutral tile flooring, double closets, and a den perfect for a home office. The second level is the main living area, featuring an open-concept layout anchored by an upgraded kitchen with soft-grey shaker cabinets, stone countertops, stainless steel appliances, and a centre island. Wide-plank flooring runs through the dining area and into the spacious living room, where large windows and direct balcony access create a bright, luxurious atmosphere. The top floor hosts two well-appointed bedrooms, with the primary suite showcasing a striking feature wall, ample natural light, and a walk-in closet. The versatile second bedroom features a double-door closet and soft carpet, while a laundry closet, den/loft space and shared 4-piece bathroom with a tub/shower, matte-black fixtures, and a wall-to-wall mirror create a convenient, elevated feel. Known for its family-friendly appeal, extensive pathways, neighbourhood parks, and proximity to the Rideau River, Riverside South provides residents with easy access to all the daily amenities they need. Nearby grocery stores, cafés, restaurants, fitness centres, medical services, top-rated schools, and convenient access to major roadways and the expanding OC Transpo network - including the future Trillium LRT extension - make this a highly livable area without the usual hustle and bustle! (id:39840)
3654 Navan Road
Ottawa, Ontario
Welcome to 3654 Navan Road - a charming, meticulously maintained bungalow offering timeless character, generous living spaces, and a peaceful private setting just minutes from urban convenience. Built in 1959, this well-cared-for home has been lovingly owned and features a thoughtful floorplan designed for everyday comfort. Step inside to a bright and inviting main level, highlighted by a spacious family room with large windows and warm natural light. The adjoining dining room provides an ideal space to gather and entertain, offering plenty of room for hosting holidays and special occasions. The kitchen is efficiently laid out and ready for your personal touch or future vision. The main floor includes three bedrooms and a full bathroom, offering great functionality for a family, downsizer, or first-time buyer. The full basement offers excellent potential-whether you envision a recreation room, hobby space, home gym, or additional storage. Outside, the property truly shines. Set on a private lot, you'll enjoy quiet mornings, mature trees, and lovely outdoor space for gardening, play, or relaxation. A detached garage adds valuable storage and workshop opportunities. Located on Navan Road, this home offers a peaceful country feel with convenient access to nearby amenities, schools, shops, parks, and more. A wonderful opportunity to move into a well-built home with room to make it your own. (id:39840)
1545 Sherruby Way
Ottawa, Ontario
Welcome to 1545 Sherruby Way! Tucked away at the end of a quiet cul-de-sac and backing directly onto the South March Highlands Conservation Forest, this stunning 2-acre estate offers the ultimate blend of rural tranquility and urban convenience. Inside, the home feels massive and airy, prioritizing long sight lines from front to rear and distinct separation of space. High, vaulted ceilings and tall windows bathe the living and dining rooms in natural light, connected elegantly by a 3-sided gas fireplace. The kitchen serves as the central gathering point of the home, offering abundant counter and storage space. It flows seamlessly into the impressive family room, which features vaulted ceilings and windows on three sides, connecting you instantly to beautiful backyard views. The primary bedroom suite is located on the Main Floor, which is a rare and highly desirable feature.The second level is anchored around an open loft area with three additional rear-facing bedrooms and a laundry room. The finished basement offers extensive bonus living space, including a recreation area with a home theatre system and an oversized fifth bedroom.This property is equipped with a Geo-thermal heating system, a new septic tank (2024), and New generator 14kw (September 2025). The oversized 2-car garage offers extra storage for toys and tools. The sprawling 2-acre lot is a blank canvas for your hobbies-whether you envision a swimming pool, workshop, tennis court, or grand gardens. An unbeatable premium location, just 10 minutes from the Kanata High Tech Park and Kanata Centrum. (id:39840)
2 Shadow Court
Ottawa, Ontario
Welcome to this lovely detached Minto home, located on a cul-de-sac, in a prime location in the West end of Ottawa! This cozy home is perfect for first time home buyer's, a couple, single professional or a family looking to move up into a detached home. You'll love it's open concept living and dining room, with a large kitchen pass through, that makes entertaining a breeze. The second floor offers three generous sized bedrooms and two bathrooms which includes a recently updated ensuite. The finished basement is a great space for a family room, play room, craft room, office, and more! Sitting on a corner lot, this fenced in yard is like having your very own backyard oasis- a perfect spot for summer bbqs or winter snowman building! With parks, schools, public transit, shopping, restaurants all close by AND only steps from the Queensway Carleton Hospital, this home offers all the convenience and amenities you're looking for! Lovingly maintained and cared for by the same family for 30 years, this home is now ready for its new family to call it home- are you ready? (id:39840)
103 - 200 Marche Way
Ottawa, Ontario
Exceptional business opportunity in the heart of Ottawa's vibrant Lansdowne district! Luxe Bloom & Café offers a unique turnkey combination of a boutique preserved-floral studio and an elegant specialty café (with LLBO licensing) in one beautifully designed space. This well-established business features strong branding, steady foot traffic, and a loyal clientele drawn from the bustling retail, residential, and entertainment hub of Lansdowne. Perfect for entrepreneurs seeking a stylish, high-margin retail concept with café revenue already in place. A rare chance to own a distinctive, lifestyle-driven business in one of Ottawa's most desirable urban neighbourhoods. (id:39840)
577 Gladstone Avenue
Ottawa, Ontario
Here is a fantastic opportunity for you to have your own well established turn key restaurant. This 44 seat restaurants has additional seating with an outdoor patio which is perfect during the warmer season. Situated in the heart of Centretown, with onsite and street parking available, your local clientele is vast, with residential neighbourhoods, office and business patrons and Government offices in close vicinity. The sale includes all equipment needed and the interior is modern and clean, creating an inviting atmosphere. The spacious layout provides versatility, accommodating various types of cuisines and dining concepts. This restaurant space is ideal for a new or experienced restaurateur looking to capitalize on a high-demand location. Possibilities are endless! (id:39840)
145 Ferrara Drive
Smiths Falls, Ontario
Welcome to 145 Ferrara Drive, one of Park View Homes most sought after end unit models. This stunning townhome is on a prime lot offering the perfect blend of privacy and low maintenance space. This 3 bedroom home combines luxury, privacy, and thoughtful design. Better than new, this home has been very lightly lived in, builder-owned, and meticulously maintained - a true turnkey opportunity. Step inside to discover an open, airy layout filled with natural light and stylish finishes. The standout feature of this model is the completely separate primary suite, just a few steps above the second level - offering a sense of exclusivity and privacy, rarely found in similar homes. With 2 additional bedrooms positioned away from the primary, the layout is ideal for families, guests, or a home office setup. Whether you're entertaining or relaxing, this home offers the space and comfort you need - all within a newly build and family focused, Smiths Falls community. Walkable to restaurants, Walmart, grocery stores, parks, schools, and more! The upgrades in this home are surreal! Finished basement/den offers an extra, versatile space for large families. With Quartz counters throughout, modern backsplash & a large kitchen island are just the beginning! Don't miss your chance to own this stunning home! (id:39840)
12633 North Wing Road
North Dundas, Ontario
Experience the warmth and character of country living in this red brick century home, set on a private 0.85 acre lot surrounded by mature trees and open skies. With no rear neighbours this property offers the perfect blend of rural tranquility and everyday comfort. Inside, the main floor boasts hardwood floors and a traditional yet functional layout. A cozy living room and family room provide plenty of gathering space, while the dining room and wood stove create a warm, inviting atmosphere. The eat-in kitchen offers plenty of room for family meals, and a main-floor workshop and laundry area add practical convenience. Upstairs, you'll find three bedrooms, a den, and a full 4-piece bathroom, providing flexible living space for families, guests, or a home office. The home is a triple brick construction with a timeless red brick exterior, a recently updated tin roof (2021), and a peaceful lot ideal for gardening, play, or simply enjoying the quiet of the countryside. With its rich character, thoughtful updates, and serene setting, 12633 North Wing Road is an opportunity to embrace country living just a short drive from town conveniences. Sellers are including approx. 11 cords of wood and pool table! (id:39840)
108 Crossland Drive
Ottawa, Ontario
Welcome to this beautifully maintained 3-bedroom, 2-bath detached home, ideally nestled on a peaceful lot in the heart of Fitzroy Harbour, a vibrant, family-friendly community surrounded by breathtaking natural beauty. The main floor features a bright open-concept layout with new carpeting and sunlit windows that fill the space with warmth. A spacious eat-in kitchen offers ample cupboard and counter space, perfect for cooking and entertaining, while the large living and dining rooms provide generous areas for hosting gatherings or enjoying quiet evenings. A cozy family room adds even more versatility to the main level-ideal for movie nights OR relaxing with loved ones. A convenient powder room adds functionality to the main level. Upstairs, the sun-filled primary bedroom and two comfortable secondary bedrooms, all with fresh carpeting, offer easy access to a well-appointed family bathroom. Outside, enjoy expansive grounds with a large deck featuring a gazebo, an 8x10 storage tent, a storage shed and vibrant flower beds that enhance the charm of the property. Beyond the home, Fitzroy Harbour offers an exceptional lifestyle for families and outdoor enthusiasts alike. The Ottawa River provides endless opportunities for boating, canoeing, paddleboarding, and fishing, while nearby Fitzroy Provincial Park invites exploration with scenic trails and a sandy beach. Year-round recreation includes cross-country skiing, snowmobiling, golfing, baseball, soccer, and quick access to the Cavanagh Sensplex arena for hockey games and practices. With Arnprior just 15 minutes away and Kanata within 30 minutes, this location offers the perfect blend of tranquil living and convenient access to urban amenities. This is a rare opportunity to embrace a picturesque lifestyle in a welcoming and active community that truly has it all. (id:39840)
1980 Ogilvie Road
Ottawa, Ontario
Here is your opportunity to purchase a well established turn-key restaurant in a popular shopping center. The mall provides plenty of free parking, with a strong clientele, which translates to a built in customer base for you, as well as mall staff. The 4.3 Google Review also shows they will keep coming back. All kitchen equipment is included for your easy transition. Current lease is available for qualified buyers. (id:39840)
2253 Prospect Avenue
Ottawa, Ontario
Nestled on one of Alta Vista's most prestigious streets, this custom-built 5 bed, 5 bath luxury home (including 2 ensuites) offers refined elegance and thoughtful functionality for the most discerning buyer. Backing onto tranquil green space with no rear neighbours, enjoy unmatched privacy and serenity in a home that blends sophisticated design with family-friendly living. Step through grand arched doors into a spacious formal living room with gleaming hardwood floors and timeless charm. The extended dining room is ideal for entertaining, with space for large gatherings or intimate family dinners. At the heart of the home is a gourmet kitchen designed for both style and function, boasting top-tier appliances, custom cabinetry, expansive counters, and a layout perfect for hosting. East-facing windows flood the main level with natural light and offer serene views of the beautifully landscaped backyard, a private oasis with lush gardens and elegant hardscaping. A stunning spiral staircase leads to 4 generous bedrooms upstairs. The primary suite is a true retreat, complete with an oversized walk-in closet and a spa-like 5-piece ensuite. Each bedroom offers ample closet space and access to well-appointed bathrooms. The lower level adds incredible versatility with a wet bar, large den ideal for a home theatre or office, gym space, full bathroom, and an additional bedroom - perfect for guests or extended family. Located minutes from top hospitals, Bank Street, Highway 417, parks, and walking paths, this home provides ultimate convenience. With architectural elegance, practical luxury, and thoughtful detail throughout, this Alta Vista gem offers a rare opportunity for refined living in one of Ottawa's most coveted neighbourhoods. Some photos are digitally enhanced. (id:39840)
84 Gooseberry Place
Ottawa, Ontario
This luxurious three-story townhome, freshly painted from top to bottom, exudes sophistication and backs onto a serene, family-friendly park, offering a perfect blend of modern elegance and outdoor charm. Enter the main floor to a versatile, wide-open space ideal for an at-home office, additional bedroom, or cozy den, bathed in natural light for a warm, inviting feel. Ascend to the second floor, where an open-concept design seamlessly integrates a dedicated dining room, a spacious living room featuring 9ft ceilings, near floor-to-ceiling windows on both north and south sides, flooding the space with sunlight and park views, and a gourmet kitchen boasting stainless steel appliances and brand-new stainless stove, sleek quartz countertops, and a large island perfect for coffee and conversations. A covered second-floor balcony overlooks a beautifully landscaped courtyard and the vibrant community park, creating an idyllic spot for relaxation or entertaining with convenient gas outlet for BBQ. Upstairs, three generously sized bedrooms await, including a primary suite with a spa-inspired ensuite featuring a walk-in shower and high-end quartz vanity, complemented by a second full bathroom with matching finishes. With abundant natural light, luxurious quartz details, and direct access to green spaces, playgrounds, and walking paths, this recently renovated townhome offers unparalleled space, convenience, and a lifestyle of comfort and connection in a community-oriented setting. Some photos are digitally enhanced. (id:39840)
105 & 106 - 2900 Gibford Drive
Ottawa, Ontario
Now is your opportunity to own your business location, rather than pay rent! This fantastic double commercial unit provides over 2020 sq ft. and front faces Hunt Club, in central Ottawa, giving your business maximum street level exposure. Other businesses in the area include sit down restaurants, banks, gas station, and hotels provide excellent exposure for your business. Units in this complex are rarely available. Plenty of parking is available for your customers and close to the Ottawa Airport and easy access to Airport Parkway. (id:39840)
16904 Highway 7 Highway
Drummond/north Elmsley, Ontario
Here's an opportunity to develop a mixed use residential (zoned R4) property just 1 KM east of the town of Perth. Take advantage of all the amenities Perth has to offer by building immediately next to its neighbouring township. This 15.594 acre lot currently established with a multi-residential 6 unit and 2 single dwellings. Here's an opportunity to develop a mixed use residential (zoned R4) property just 1 KM east of the town of Perth. Take advantage of all the amenities Perth has to offer by building immediately next to its neighbouring township. This 15.594 acre lot currently established with a multi-residential 6 unit and 2 single dwelling properties fronting the highway and are being sold "where-is, as-is" ready for your development plans -the brown bungalow fronting the highway is perfect for a site office along with a steel shed with a garage door for equipment storage. The second parcel at 16918 is single dwelling without power or utilities and is also being sold "as-is, where-is" and measures .442acres. The land is level and dry, there is no surface water on the property. There is also an older environmental study for the 16904 parcel which indicated the property as clean. The second parcel at 16918 is single dwelling without power or utilities and is also being sold "as-is, where-is" and measures .442acres. 24 Hrs. irrevocable please. *** All persons wishing to access to the property must be be accompanied by a Realtor *** (id:39840)
39 Raymond Road
Bracebridge, Ontario
Beautifully updated 6-bedroom, 3-bath family home on 9.82 acres just 10 minutes north of Main Street Bracebridge and 25 minutes from Huntsville. This spacious 2,396 sq. ft. property features a brand-new 1,500 sq. ft. addition (2025) adding three new bedrooms, a 5-piece bath, 2-piece powder room, large living room with cook stove, Muskoka room, and full-height ICF unfinished basement. The original 1993 home offers three more bedrooms, a 3-piece bath, bright kitchen, and an additional living room filled with natural light. The finished walkout basement includes a bar area, den, sixth bedroom, and laundry with raised tub. Perfect for homesteading, the land includes approximately 3.5 acres cleared, the remainder is mostly maple hardwood-ideal for syrup making. Outbuildings include a sugar shack, two sea cans, tool shed, chicken coop, and large animal run-through. Enjoy private trails throughout the property and quick access to snowmobile routes and nearby lakes. Utilities and upgrades: Main source of heat is electric and two WETT certified wood stoves as back up , drilled well, new iron filtration system, new water heater (owned), new pressure tank, water softener, septic inspected in 2025 (excellent condition). Brick and ICF construction, large driveway, and property taxes only $2,768/year. A rare opportunity for space, privacy, and true Muskoka living. (id:39840)
973 Eiffel Avenue
Ottawa, Ontario
Location is undeniably its greatest asset. Upgraded Semi-detached home has 3 bedrooms, 2 bathrooms and 3 car parking on a pool-sized lot. Featuring high-end finishes and extensive upgrades throughout. Key improvements include a new electrical panel 2025, Windows 2015, Roofing 2015, new Bathrooms 2025, Georges brand-new Kitchen 2025, cabinets 2025, Quartz countertops 2025, new Appliances 2025, all Doors 2025, Tiles, pot lights, light fixtures 2025, front concrete porch 2025, fresh paint 2025, refinished hardwood floor 2025, basement insulation and floor paint 2025. -ensuring worry-free living for decades to come. A partially finished lower floor with a separate entrance. Professionals and families will appreciate the unmatched convenience with rapid access to the 417 Highway, University, Hospitals, Malls, Park and Schools. This is more than just a renovation; it is a total transformation. This is truly a move-in-ready. A few photos are virtually staged. (id:39840)
37 - 472 Sandhamn Private
Ottawa, Ontario
Attention First-Time Buyers, Downsizers & Investors! Rarely available 3-bedroom, 3-bathroom Condo Townhouse backing onto the Greenboro pathways with no rear neighbours! This meticulously maintained home offers exceptional value and a highly functional layout. The main entrance includes a foyer ceramic floor, coat closet and inside access to the attached single-car garage (auto garage door opener). Up a short flight of stairs is a convenient 2-piece powder room. The recently renovated main level features a bright, redesigned kitchen with an island, abundant cabinetry, newer appliances, pot lights and laminate flooring throughout. The open-concept living/dining area boasts a striking floor-to-ceiling brick gas fireplace, a perfect space for relaxing or entertaining. Large patio doors open to an elevated, oversized deck complete with BBQ and natural gas hookup, ideal for summer grilling. The sun-filled rear yard offers excellent potential for a vegetable garden. The 2nd level provides a spacious primary bedroom with a large closet, plus two additional generous bedrooms with ample closet space. The full bathroom has been completely redesigned, featuring a free-standing soaker tub, a large walk-in shower with rainfall head and side jets, double sinks, a fog free lighted mirror, and a linen closet. The lower level offers a playroom/office, a recreation room with laminate flooring and pot lights, a laundry room with washer, dryer and tub, storage space, and a 3rd full bathroom with walk-in shower. Additional highlights: No carpets, no popcorn ceilings on any level and pride of ownership throughout. A must-see property! (id:39840)
15 - 1968 Fairglen Mews
Ottawa, Ontario
Welcome to this affordable and move-in ready 3 bedroom condo townhome in the heart of Blackburn Hamlet. It's freshly painted and features some updated flooring. This home offers a bright layout with an updated kitchen that makes everyday living easy and comfortable. The main level provides an inviting living and dining space with access to the yard., while the second floor features three well-sized bedrooms and a full bathroom, plus a convenient main floor powder room. Located in a friendly established neighborhood steps to parks, pathways, transit, schools, arena and everyday amenities, this property delivers incredible value for 1st time home buyers, downsizers or investors. Immediate possession available- move in anytime and make it your own! 24 Hours Irrevocable on all offers. (id:39840)
1694 Toulouse Crescent
Ottawa, Ontario
Beautiful detached bungalow on a quiet street that is deep in the neighbourhood, double-wide interlock driveway, classic red brick exterior, interlock landscaping w/decorative streetlight, covered front entrance leading to front door w/soldier window, foyer w/high ceilings, ceramic tile floors & mirrored closet doors, creating a bright, open feel, five-step hardwood staircase w/oak railings, living room featuring hardwood flooring, corner gas fireplace, built-in cabinetry w/glass accents, high baseboards, pot lighting & cathedral ceiling over the front transom window, separate dining room living w/cutout, custom built-in hutch, serving counter & double window, kitchen w/oversized tile flooring, quartz countertops, recessed sink, glass tile backsplash, detailed upper & lower moldings w/valance lighting, rear twin Garden doors to backyard, main floor primary bedroom offers w/double-sided walk-in closet & 4 pc ensuite w/elegant ceramic tile, wave sink vanity, linen cabinet, therapeutic tub & pocket door, open staircase leads to finished Rec room w/wide planked flooring, both front & rear windows, front bedroom w/double mirrored closets & extra storage, tiled laundry room, 4 pc main bath & third bedroom, oversized garage w/inside access & accent windows, private, fenced backyard w/garden boxes, multi-tiered deck w/aluminum railing & designer shed w/hydro, easy access to eateries, shopping, parks, schools & transit, 24 hour irrevocable on all offers (id:39840)
6357 Perth Street
Ottawa, Ontario
Welcome to 6357 Perth! This beautifully crafted, newly built townhome offers (approx 1,656 SQF) of thoughtfully designed living space, including a spacious family room in the lower levelideal for a home theatre, games room, or family activities. This 3-bedroom, 3-bathroom home features a stylish and functional layout. The second level boasts an open-concept living and dining area with rich hardwood flooring, a modern kitchen with quartz countertops, a large island with breakfast bar, and sleek SS appliances. Step out onto the private balcony overlooking a tranquil pondperfect for your morning coffee or relaxing afternoons. The primary bedroom offers a generous walk-in closet and a bright 3-piece ensuite. A second full bathroom serves the additional bedrooms, and the convenience of upper-level laundry adds to the homes practicality. Located in a vibrant, family-friendly neighborhood, this home is close to parks, schools, and essential amenities. The attached two-car garage provides ample space for larger vehicles and additional storage. This is an excellent opportunity to own a move-in ready home in a desirable location. (id:39840)
1 Rideau Glen Drive
Ottawa, Ontario
Escape to your private retreat on the Rideau River, where tranquility meets convenience. This stunning 3-bedroom, 3-bathroom bungalow sits at the end of Rideau Glen Drive, boasting 126 feet of picturesque shoreline. Enjoy breathtaking views from the expansive wrap-around deck, overlooking lush gardens, a manicured lawn, and your own private dock. Inside, the open-concept living room, kitchen, and dining area flow seamlessly to the deck, perfect for entertaining. High-end finishes shine throughout, from custom quartz countertops and rich wood floors to the elegant coffered ceilings in the formal dining room and a striking stone fireplace in the family room. The luxurious primary suite is a true sanctuary, featuring a private patio, a spacious walk-in closet, and a spa-like ensuite with heated floors. Two additional bedrooms and a full bathroom can be separately accessed, making them ideal for an Airbnb rental or guest suite. Located just minutes from top schools, shopping, the airport, and an exclusive golf course, this rare waterfront gem offers the best of both worlds peaceful riverfront living with all the perks of city life. (id:39840)
41 Bert Hall Street
Arnprior, Ontario
Beautiful 2015-built residence in turn-key condition! Offering over 2,700 sq.ft. above grade and approx. 3,500 sq.ft. of total living space including the finished walkout lower level, this home provides comfort & flexibility. Ideal for large families, multi-generational living, or those seeking in-law suite/income-generating potential. Featuring a large, bright, and airy floor plan, this versatile layout easily adapts to your family's needs. The current owners enjoy the open living/dining area as a relaxed family room, while using the original family room space as a formal dining room proof that this home's layout will accommodate whatever suits you best! A spacious deck off the kitchen, added in 2023 is perfect for family entertaining or quiet morning coffee. The gorgeous curved staircase with built-in step lights leads to the second floor, where you'll find four generous bedrooms. The primary suite offers a stunning 5-piece ensuite featuring a Jacuzzi tub, glass shower, double sinks, and a private water closet, along with a walk-in closet. The secondary bedrooms are all spacious, with one large enough to serve as a second primary, complete with its own walk-in closet. Convenient second-floor laundry adds practicality. The walkout lower level is finished and filled with natural light, offering plenty of potential with additional unfinished space ideal for adding another bathroom or kitchen if desired. Patio doors open to the private, fully fenced backyard with patio area perfect for outdoor enjoyment. The front of the home features Gem lights, programmable to any color for fun, easy decorating during holidays or special occasions. Major updates include HVAC, furnace, and A/C all new in 2024. Ideally located just 20 mins to Kanata, this peaceful setting offers the best of both worlds: quiet living with close proximity to grocery stores, schools, restaurants, parks, trails, & more. A stunning, flexible home that truly has it all! Some photos are digitally enhanced. (id:39840)
9628 Hwy 509
North Frontenac, Ontario
Thriving Business Opportunity in the Heart of Cottage Country next to Palmerston Lake. Nestled in the scenic and sought-after tourist destination of Palmerston Lake, this newly renovated 11-room motel offers incredible potential for investors, small business or Multi-generational living. Situated on 2 acres with stunning views overlooking the lake, the property includes a welcoming reception/office area and an upper-level 3-bedroom, 1-bath apartment, perfect for an owner-operator or to generate additional income as a rental or Airbnb. With year-round tourist traffic, the business benefits from summer vacationers drawn to the area with many pristine lakes and winter visitors including snowmobilers and outdoor enthusiasts. High-speed internet and reliable cell service are available. Located just 3 hours from Toronto, this is a unique opportunity to live, work, and thrive in one of Ontario's most beautiful recreational areas. Zoning allows for many different uses! (id:39840)
1373 Flower Station Road
Lanark Highlands, Ontario
A Rare Opportunity, Two Homes on One Incredible Property! 1.144 acres. Discover a truly unique find, two spacious homes on one property, offering endless possibilities for multi-generational living, investment income, or your dream getaway! With 7 bedrooms in the main home and 5 in the second, this property is currently set up as a hunt camp that comfortably sleeps 18-20, but can easily be transformed into a fantastic in-law setup, Airbnb, or long-term rental. The main house features a welcoming kitchen complete with harvest style table, perfect for gathering family and friends. A cozy wood stove to warm those brisk fall days and snowy winter nights. Enjoy beautiful views of the pond from the front porch and direct access to the K&P Trail, a haven for ATV and snowmobile enthusiasts. Additional features include: Detached 2-car garage (rebuilt 20102012). Powered workshop attached to the house. Two large sheds/barns - ideal for hobby farming, chickens, ducks, or storing gear. Steel roof for low-maintenance durability. New propane furnace (2022) in the main house. All furnishings included move in or rent out immediately! Whether you're looking for a recreational retreat, a large family compound, or a dual-income property, this one has it all. Come explore the possibilities! (id:39840)
1686 Maple Grove Street
Ottawa, Ontario
Welcome to 1686 Maple Grove Rd!A stunning Mattamy Home featuring 3 spacious bedrooms, 2.5 bathrooms, a beautiful terrace, and a double-car garage. The main floor offers a versatile home office (easily converted into a playroom or extra bedroom), convenient laundry, and inside access to the garage.The bright second floor boasts an open-concept living/dining area, a modern kitchen with breakfast nook, and a cozy family room with walk-out to the terrace-perfect for relaxing or entertaining! Upstairs, enjoy a large primary suite with walk-in closet & ensuite, plus two additional bedrooms and a full bath. Close to parks, CTC, Tangers Outlet and quick HWY access. | Please note that the home is currently tenanted, and will be vacant in January 2026. (id:39840)
364 Arlington Avenue
Ottawa, Ontario
This impeccably maintained & thoughtfully renovated home in the heart of West Centretown is perfectly positioned just steps from Bronson Avenue & a leisurely stroll to Bank Street's boutiques, cafés & restaurants. Minutes to downtown Ottawa by foot or bike, with effortless access to Dows Lake, Carleton University, the Glebe, Hintonburg & Chinatown, this address blends urban energy with neighbourhood charm. From the moment you arrive, the quality & care invested in this home are immediately evident. A newly constructed custom front porch & second-level balcony set a welcoming tone, showcasing remarkable attention to detail right down to the mailbox & signage. Inside, the main floor offers warm hardwood flooring & a seamless flow through the living, dining, & kitchen spaces. The renovated kitchen impresses with contemporary finishes, white cabinetry, a ceramic tile backsplash, track lighting & a suite of upgraded stainless-steel appliances, including a Bosch dishwasher, a Frigidaire glass-ceramic cooktop, a French-door refrigerator with a pull-out freezer, & a stainless-steel hood fan. A full-size, stackable washer & dryer are cleverly tucked away for convenience. The lower level provides storage & houses the furnace & on-demand hot water system-ideal for seasonal & household storage. The second floor is highlighted by a serene primary bedroom featuring hardwood floors & a generous double closet complete with custom built-ins. There is access to the private front balcony, a peaceful retreat for morning coffee or evening relaxation. A well-appointed second bedroom offers flexibility as a guest room or work-from-home space. The newly renovated full bathroom is a showpiece, finished with 24"x24" porcelain tile, a sleek glass shower enclosure, a rain showerhead with hand wand, a built-in shower niche, & a striking designer tile surround. This is a rare freehold opportunity in one of Ottawa's most convenient urban neighbourhoods! No garage or parking. (id:39840)
10 Frederick Street
Lansdowne Village, Ontario
Welcome to 10 Frederick Street, a charming all-brick bungalow offering timeless curb appeal, an attached garage, and an incredible rear yard you'll fall in love with. Step inside to a functional, family-friendly floor plan beginning with a bright living room and flowing down the hall to three comfortable bedrooms. The spacious primary bedroom features its own 3-piece ensuite, accompanied by a full 4-piece main bathroom. Just off the living room, the kitchen and dining area provide an inviting space for everyday meals, with garden doors leading to the back deck-perfect for easy indoor-outdoor living. Tucked around the corner is a versatile flex space that can serve as a formal dining room, home office, play area, or cozy secondary living room. The lower level offers even more potential, with finished walls ready for your choice of flooring to complete a fantastic rec room. A fully finished bedroom adds convenience for guests, teens, or extended family.Outside, the private backyard is a rare find-tall trees on all three sides, an above-ground pool, and plenty of room to relax or entertain. Homes in this desirable area don't come up often. Enjoy being walking distance to schools and shops, with quick 401 access, just 30 minutes to Brockville and 15 minutes to Gananoque. Move-in ready with room to grow- this is one you won't want to miss! (id:39840)
49 - 128 Rushford Private
Ottawa, Ontario
Sun-filled end-unit 2-storey townhome with attached garage offering space, style and comfort! Step into a bright, spacious entrance that leads to an inviting main floor with updated kitchen cabinets, carpet free main floor and ceramic flooring, and a large living room with a charming wood-burning fireplace. Double French doors open to a well-sized dining room, perfect for family dinners and entertaining.Upstairs you'll find 3 generous bedrooms, including a primary retreat with 4-piece ensuite and walk-in closet. An additional 5-piece main bath on the second level adds extra convenience for busy mornings.The finished lower-level recreation room provides great extra living space - ideal as a playroom, media room, or cozy hangout. Efficient comfort is yours with high-efficiency baseboard heating and the bonus of being an end unit, offering extra light and privacy.Ready to move in and make it your own! 24 hour irrevocable on offers. (id:39840)
503 - 141 Somerset Street W
Ottawa, Ontario
Ideally located between Elgin Street and the Canal, this updated, freshly painted 2-bed, 2-bath condo offers functional living in the heart of the Golden Triangle. The open-concept layout features a stylish kitchen with stainless steel appliances, wood cabinetry, and an island, flowing to a sunny south-facing balcony. The spacious primary bedroom includes a wall of closets and 2-piece ensuite; the second bedroom works well as an office or guest room. Updated full bath with subway-tile tub/shower. This unit checks every box for convenience, including generous in-unit storage with a large storage room and a ground-level covered parking space. Condo fees include HEAT, HYDRO & WATER, plus access to top-tier amenities: an exercise room, rec room, meeting room, sauna, visitor parking, and bike storage. Steps to award-winning restaurants, shops, entertainment, and 650m to the LRT. A high-demand location offering excellent lifestyle and strong investment potential. New baseboard heaters and light fixtures 2024. Status certificate on file. (id:39840)
308 - 15 Murray Street
Ottawa, Ontario
Community feels in Downtown Ottawa! This Four-Storey charming condo building is built to last in one of Ottawas most historic regions. Upon entering the unit, you are welcomed by a bright and simple layout. Leading into the highly functional U-shaped kitchen, you have a raised bar with dark granite durable counters, light subway backsplash, stainless steel appliances and crispy white cabinets surrounding the double-basin sink and cooking space. This stands center nearing the ideal in-unit laundry nearing the front oversized closet space. Flow into the open and sun-lit living and dining area with a natural gas fireplace angled off of the glass door, balcony access. The 4-piece bathroom has a focal piece vanity with a gooseneck faucet on a gold vessel sink and a luxury feel with heated flooring. King-sized possibilities in the main bedroom with deep double closets .This location has it all. Top-rated schools nearby, raving eateries, coffee shops & pubs, Rideau Centre Mall, Embassies and Museums, Major Hill Park, NAC and Byward Market. An inviting private lifestyle for all. Underground Parking + Storage + Central Air + In-Unit Laundry. (id:39840)
Unit 32 - 5620 Rockdale Road
Ottawa, Ontario
New Listing in Vars - Fully Renovated Home with Double Garage! Welcome to this beautifully renovated 2-bedroom home, ideally located in a quiet and peaceful neighbourhood of Vars. This move-in-ready property sits on a spacious lot and offers impressive upgrades throughout, including new flooring, fresh paint, modern light fixtures, and a gorgeous redesigned kitchen featuring butcher-block countertops, two-tone cabinetry, and a large center island. Enjoy an open-concept living area filled with natural light, a stylish 4-piece bathroom with a new vanity and tub/shower combo, and a convenient laundry area with direct access to the backyard. Both bedrooms are generously sized and freshly updated. Outside, you'll find a rare oversized double garage, perfect for vehicles, storage, or hobby space, along with a detached 11.8 x 7.2 ft shed for even more storage. The large driveway offers ample parking, and the treed surroundings provide added privacy. This turnkey home is perfect for downsizers, first-time buyers, or anyone looking for peaceful country living just minutes from town. $643.00/Monthly fees includes land lease, Garbage Removal, road maintenance & taxes. (id:39840)
302 - 760 Chapman Mills Drive
Ottawa, Ontario
Located in the heart of Chapman Mills, this bright and thoughtfully designed Bravo model 2-bed, 2-bath condo spans approximately 1,038 sq. ft. and features a large walkout terrace. The main living area is warm and inviting, with a seamless flow between the dining, kitchen, and living spaces. Oversized windows fill the rooms with natural light, while the updated kitchen features white shaker cabinetry, granite countertops, stainless-steel appliances, and a peninsula with seating that opens into the dining area with direct access to the terrace. With wood-plank flooring and a clear glass railing, this unit's outdoor space is perfect for morning coffee, unwinding with a book, or enjoying views of the surrounding neighbourhood while dining. The primary bedroom, with a tray ceiling detail and plush carpeting, features ample closet space and leads to an ensuite with a walk-in shower. The well-proportioned secondary bedroom features a large picture window and mirrored closet doors, making it ideal as a children's or guest room. A second full bathroom, located near the unit's entrance, features tiled flooring and a tub/shower combo. Just off the main lobby, access to the garage space and a storage locker make unpacking the car a breeze! With everyday amenities just minutes away, including shopping, grocery stores, restaurants, public transit, and cafés, this home is ideal for both downsizers and young professionals in one of Barrhaven's most desirable neighbourhoods! (id:39840)
326 Black Bass Bay Road
Drummond/north Elmsley, Ontario
Welcome to 324-326 Black Bass Bay, a stunning 4.5-acre, waterfront property, offering endless swimmable shoreline and panoramic views of beautiful Mississippi Lake. This estate would make the perfect family compound, investment property, development property, hobby farm or lakeside retreat. Conveniently located in close proximity to Ottawa (and minutes from Carleton Place), this rare offering includes a 'LAKE HOUSE' (raised bungalow), a four season 'COTTAGE', a stunning 'BUNKIE/BOATHOUSE', several outbuildings and room for anything you can imagine (only half the lot has been developed / cleared). The 'lake house' features 4 bedrooms and 3 bathrooms across 2000 square feet. Large windows frame water views from nearly every room, while the bright sunroom and walk-out lower level maximize your connection to the lake. A massive deck overlooks the bay, ideal for entertaining or quiet relaxation. The 'lake house' features stone counters in both the kitchen and bathrooms (along with updated cabinets), hardwood flooring throughout and fresh paint. The attached garage provides convenience and plenty of additional storage. The fully insulated 2-bedroom guest 'cottage' with a large deck and forced-air furnace is perfect for four-season use whether hosting family, accommodating guests, or generating rental income. The 'boathouse" adds versatility, offering space for additional guest accommodation, or an amazing home office, gym, studio or workshop. Outdoor living shines with a scenic dock, waterside outbuilding, and additional garden & equipment sheds. The flat, clear lot is ideal for recreation or future development. The parcels size and configuration present exciting severance potential. Whether enjoying a swim, hosting a lakeside gathering, or unwinding by the water, every detail of this property invites year-round enjoyment. With unmatched acreage, shoreline, and versatility, this unicorn offers endless opportunities to create memories. (id:39840)
1327 Avenue S Avenue
Ottawa, Ontario
This fully renovated bungalow with secondary dwelling, located in one of the city's most convenient areas, is a turnkey gem for investors or homeowners seeking dual-income potential. The Upper unit was totally renovated from top to bottom in September 2025, including brand-new floors, Bathroom, Lighting, Stainless Steel Appliances, Quartz Countertops The lower unit, completed in 2022, also features three bedrooms, 2 Walk-in Closets, full bathroom with tiled stand-up Shower, and a separate entrance for privacy. Both units showcase durable luxury vinyl plank flooring, modern kitchens with quartz countertops, stainless steel appliances, and stylish tiled backsplashes. Strategically situated, the property is steps from the LRT and St. Laurent Mall via an underground tunnel, with easy access to the Queensway in both directions. With close proximity to Train Yards amenities, Parliament, CSIS, and Ottawa University, its one-of-a-kind location makes the property ideal for commuters. The backyard has been recently landscaped with fresh topsoil, sod, and mulch, enhancing curb appeal. With two separate hydro meters, the home easily generates $5000+/month plus hydro, offering significant returns for investors or the opportunity to pay off a mortgage in half the time. The upstairs unit is vacant, and downstairs tenants are set to move out by Novembers end, allowing you complete vacant possession. A comprehensive upgrade list is available for serious buyers, showcasing the meticulous care put into this income-generating property. 3 bedrooms above grade and 3 bedrooms below grade. Some photos are digitally enhanced. (id:39840)
3 - 23 Bergeron Private
Ottawa, Ontario
Exclusive 2 Owned parking! 2 bedroom, 2.5 bathroom walk-up style condo! Open concept main floor with 10ft ceilings, elevating the home experience. Large east-to-west-facing windows allow for ample natural light. The powder room is tucked away around the main entrance. Kitchen w/ granite counter tops, a white horizontal subway tile backsplash, stainless steel appliances, ample floor-to-ceiling cabinetry, complemented by a breakfast bar and Pantry. Open great room with ample space for hosting and entertaining, as well as dining and living areas. Patio doors onto a composite rear deck with a BBQ on a Natural-Gas Hook-Up. Both spacious bedrooms feature large closets and are designed for comfortable living. In-Unit laundry. Primary bedroom w/ a 3-piece ensuite w/ oversized vanity and glass shower. 4-piece main bathroom nearing secondary bedroom. Sought-after neighbourhood of Chapel Hill North near walking trails, dog park, transit, excellent schools, groceries and more. Built by award-winning Domicile. (id:39840)
267 Bridge Street
Carleton Place, Ontario
Break into the housing market with this GREAT INVESTMENT OPPORTUNITY IN THE HEART OF CARLETON PLACE! Or add this this TRUE brick century home to your portfolio that exudes charm while offering strong income potential. Set in a prime downtown location, this side-by-side duplex features two spacious units plus a third bachelor-style apartment, ideal for investors or those looking to live in one unit and rent the others. Unit 1 offers 3 bedrooms, 1 bathroom, a versatile loft space, and a private balcony. Unit 2 includes 2 bedrooms and 1 bathroom, both with generous living areas filled with natural light. The third bachelor unit is currently home to a reliable long-term tenant. Each unit has separate laundry. Major updates provide peace of mind: roof (2022&2023, $23,946), windows (2023, $20,318), new siding and insulation on Unit 3 (2022), renovated bathroom in Unit 1 (2024), kitchen upgrades including new counters in Unit 2 (2023). Over $40,000 in renovations and updates completed in 2025 alone! Electrical and plumbing have been updated, and four rebuilt decks and one balcony (2022-2024). Storage shed, and parking for up to six vehicles. Separate hydro and gas meters for easy management. A rare opportunity to own an incredibly well maintained, income-generating property in a thriving town, walking distance to shops, restaurants, and the Mississippi River. (id:39840)
436 Yves Street
Clarence-Rockland, Ontario
Discover your dream home in this extensively renovated 3-bedroom gem, where modern luxury meets small-town charm! Step into a bright, open-concept living space illuminated by sleek pot lights, complemented by brand-new flooring and fresh paint throughout. The heart of the home is the kitchen of your dreams, boasting top-of-the-line appliances, ample cabinetry, and a layout perfect for culinary enthusiasts and entertainers alike. This property is a savvy investor's dream or a homeowner's delight, featuring a second unit with a separate entrance, ideal for rental income to slash your mortgage in half! Enjoy ultimate privacy with no rear neighbours, backing onto serene greenery. The large deck and expansive backyard are perfect for summer gatherings, barbecues, or tranquil evenings under the stars. With parking for up to 10 cars and space to build a detached garage, convenience is at your doorstep. Plus, you're steps away from Rockland Golf and Country Club and Ottawa River boat launches, offering endless recreational opportunities. This vibrant town blends big-city amenities with warm, small-town hospitality. Don't miss this rare opportunity to own a turnkey home with income potential and unmatched lifestyle benefits! 3 bedrooms above grade and 1 below grade. 1 kitchen above grade and 1 below grade. Some photos are digitally enhanced. (id:39840)
168-174 Murray Street N
Ottawa, Ontario
Two for one sale. Expand your portfolio with this unique development opportunity with these buildings. High-density, ZONED R4-UD and over 7,000 sq ft of land in a sought-after location perfect for buy-and-hold investors or developers targeting smart growth. Situated on one of Ottawa's most recognizable streets with a heritage overlay. A strategic acquisition close to shops, eateries, pubs & cafes, the Rideau Centre Mall, transit, top rated schools, Parliament, National museums, Major Hill Park and more, HST included. (id:39840)
168-174 Murray Street
Ottawa, Ontario
Two for one sale. Expand your portfolio with this unique development opportunity with these buildings. High-density, ZONED R4-UD and over 7,000 sq ft of land in a sought-after location perfect for buy-and-hold investors or developers targeting smart growth. Situated on one of Ottawa's most recognizable streets with a heritage overlay. A strategic acquisition close to shops, eateries, pubs & cafes, the Rideau Centre Mall, transit, top rated schools, Parliament, National museums, Major Hill Park and more, HST included. (id:39840)
287 Belfort Street
Russell, Ontario
Welcome to this charming 2-storey townhouse, ideally located in the heart of Embrun, just minutes from schools, parks, and all essential amenities. Built in 2018, this home offers 3 spacious bedrooms and 2.5 bathrooms, perfect for families or first-time buyers. Step into a bright, open-concept main floor featuring a gorgeous modern kitchen with stylish finishes, perfect for cooking and entertaining. The adjoining living and dining areas provide a warm and inviting atmosphere with plenty of natural light. The partially finished basement offers tons of potential ideal for a home gym, playroom, or additional living space. Don't miss your chance to own this move-in-ready gem in a family-friendly community! (id:39840)



