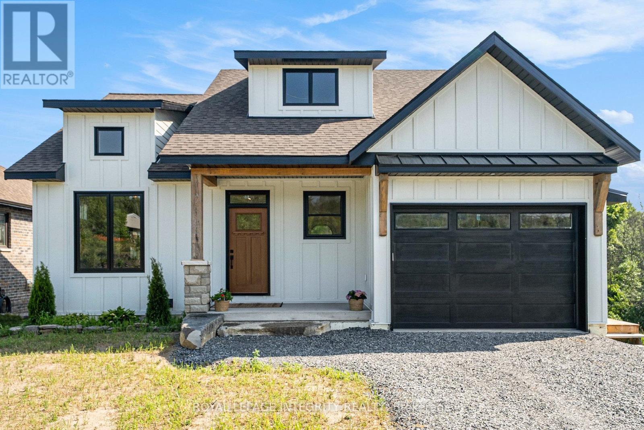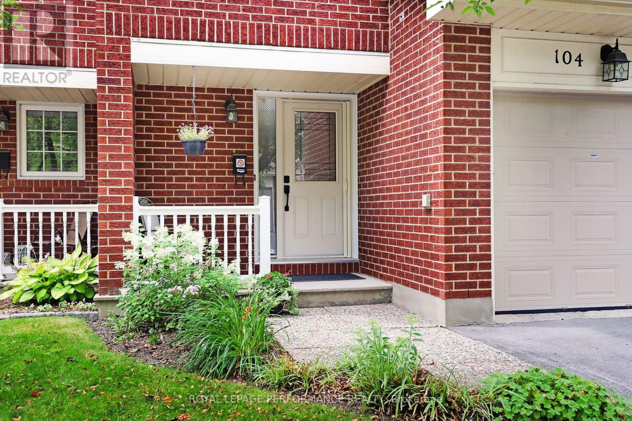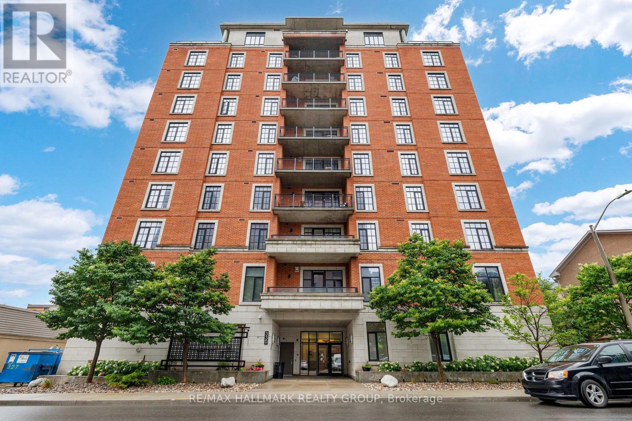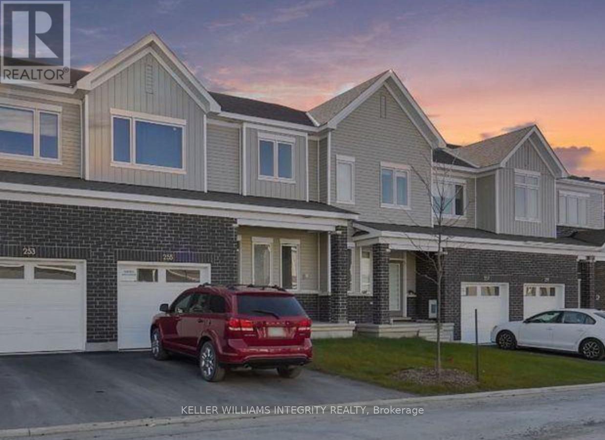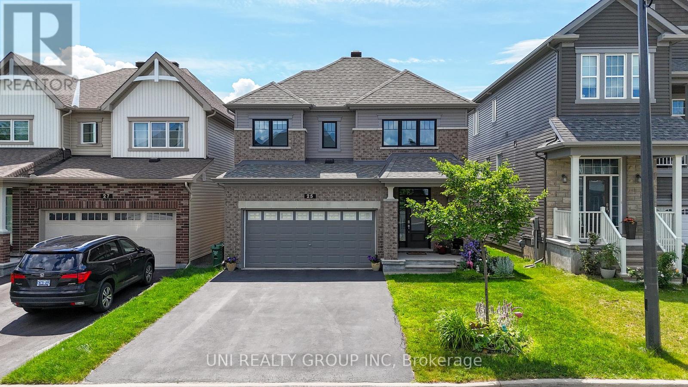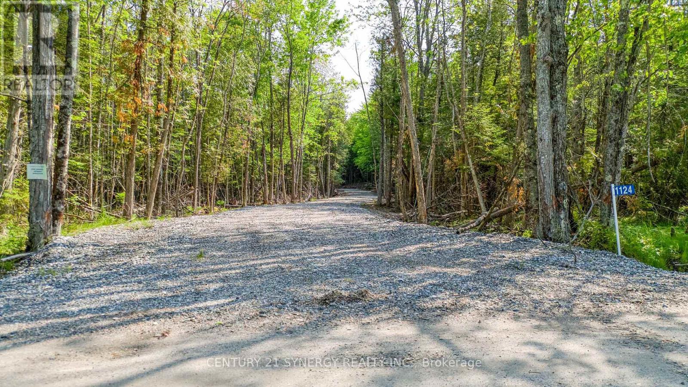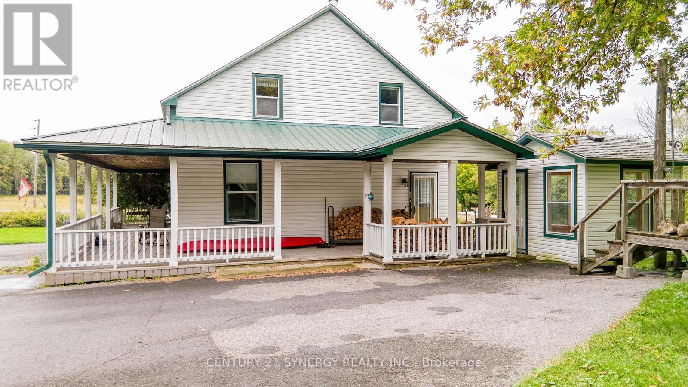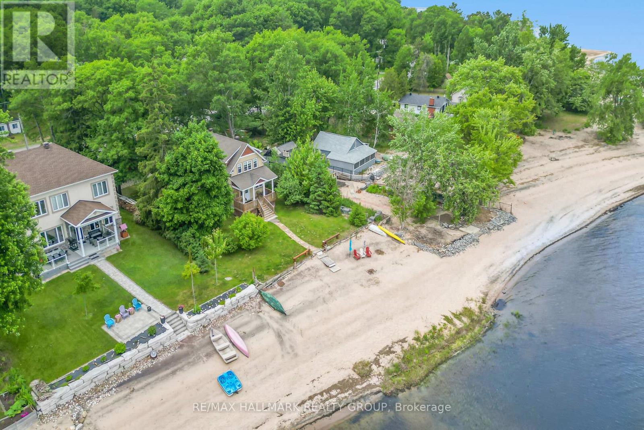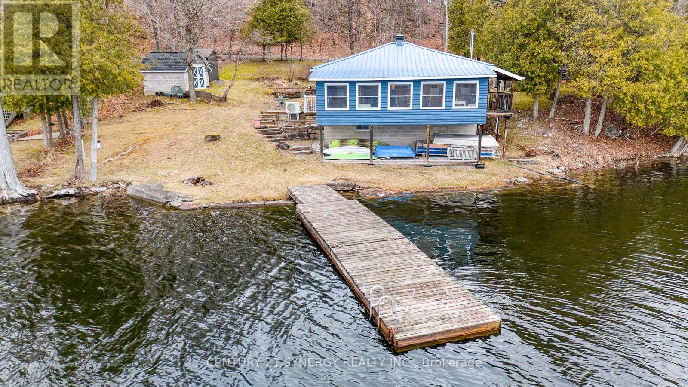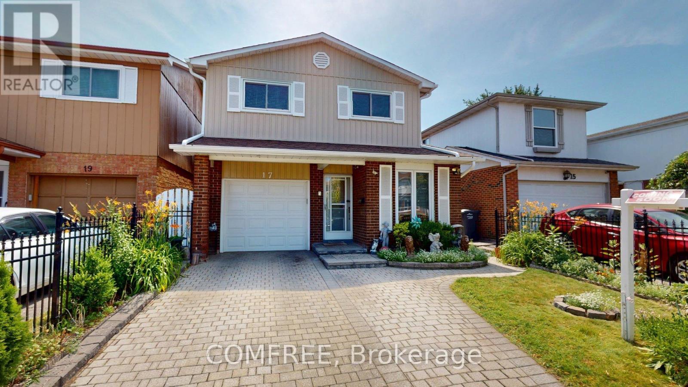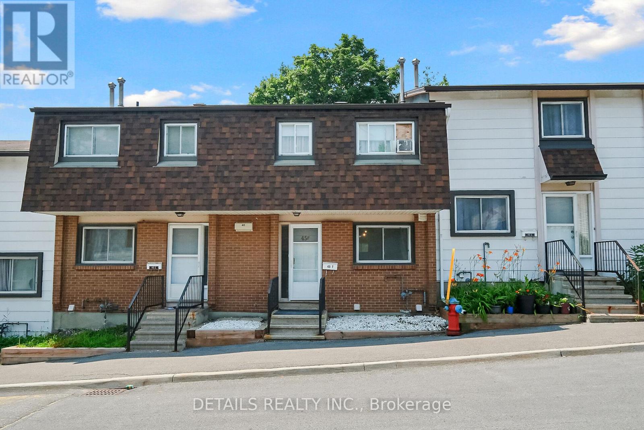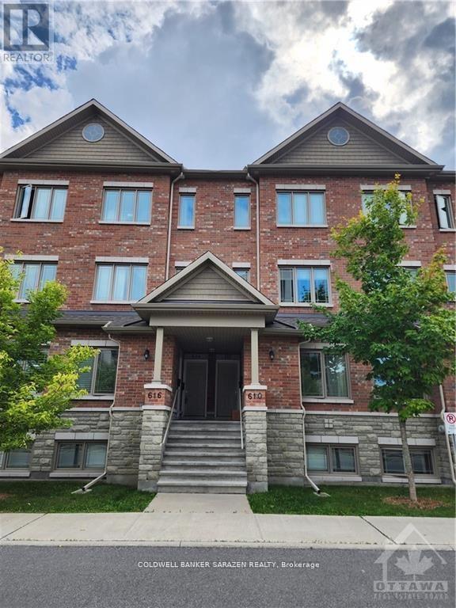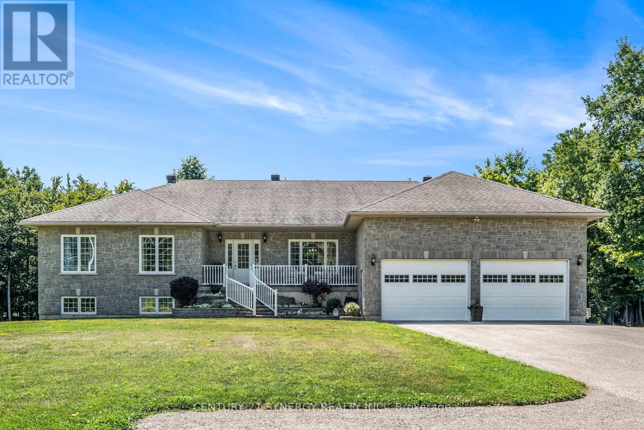2 - 29 Whittlers Cove Lane
Rideau Lakes, Ontario
Stunning Custom-Built Bungalow with Walk-Out Basement overlooking Upper Rideau Lake. Welcome to your dream lakeside retreat! This brand-new custom bungalow offers refined living with access to the waters of Upper Rideau Lake and the Big Rideau. Thoughtfully designed with top-quality finishes throughout, this home features rich hardwood flooring on the main level, a built-in coffee bar for effortless mornings, and three walkouts that showcase breathtaking lake views from nearly every angle.The open-concept layout combines luxury and comfort, ideal for entertaining or simply relaxing in natures tranquility. The fully finished walk-out basement adds exceptional living space, complete with elegant luxury vinyl flooring and seamless access to the tranquil back yard. Located just minutes from the charming village of Westport, Ontario, you'll enjoy boutique shopping, dining, and a vibrant community all while immersed in the natural beauty of the Rideau Lakes region. Whether you're looking for a full-time residence or a luxurious seasonal getaway, this rare offering blends modern craftsmanship with the best of lakeside living. Annual Homeowner Association Fees for private road maintenance, road snow removal, common area grass cutting, insurance & annual POTL/Condo fee of $712.46 (2024). Landscaping and finishing will be complete before occupancy. Comes with a 7 Tarion Warranty and Pre Delivery Inspection. Taxes not yet assessed. (id:39840)
104 Stonebriar Drive
Ottawa, Ontario
Welcome to 104 Stonebriar! This beautiful townhome is situated on one of the most coveted spots on the street with no through traffic to contend with, and visitor parking is just steps away. Close to parks, schools and all the amenities Centrepoint has come to enjoy, from City Hall, College Square shopping, Meridian Theatres, just to name a few. Impeccably maintained, this home has been lovingly maintained for the past 15 years by just the second owner, showcasing genuine pride of ownership. The main floor features gleaming oak hardwood floors and a sunlit layout, including a very spacious living room. Enjoy meals in your formal dining room, or more casual dining in the eat-in kitchen. Patio doors lead to your patio, perfect for BBQs and entertaining. The generous primary bedroom includes an organized walk-in closet and a 5-piece ensuite with a soaker tub and shower stall. Two additional bedrooms and a full bath complete the second floor. The inviting fully finished lower level offers a large family room a cozy gas fireplace and large window. Laundry and loads of storage space too. Located on this quiet court with natural landscaping, all managed by the condominium, just move in and enjoy! Please allow 24 hours irrevocable. Yearly water $540, Hydro approx $120 per month Enbridge $78 per month. (id:39840)
61 Kimberwick Crescent
Ottawa, Ontario
Pride of ownership is evident as the original owners have beautifully maintained and highly upgraded their home near the river in Quinterra! See the long list of recent upgrades, over $100,000. Built by Tamarack and offering approximate 2000 sqft of living space this home will charm you. Wonderful remodeled gourmet kitchen with a working island, pantry, opened to the family room and convenient access to the private and mostly fenced yard. The home features a spacious central hall plan and a large covered porch. The contemporary family room boasts vaulted ceilings and a gas fireplace and large windows to the garden. Upstairs, you'll find a private master bedroom with double entry doors, vaulted ceilings, and a new luxurious 5-piece ensuite, including a corner shower and tub, all bathed in natural light from large windows. The bright hallway features a curved balcony that overlooks the foyer. Additional highlights include an extra-large linen closet and second and third bedrooms with a full bathroom. Located just steps from the Rideau River, this home offers easy access to amenities, Mooney's Bay, Hunt Club Golf Course, the Ottawa Airport, and more! 24-hour irrevocable on all offers. (id:39840)
172 Roxanne Street
Clarence-Rockland, Ontario
Beautifully appointed home featuring an upgraded Blanco kitchen sink, quartz countertops, and an oversized walk-in pantry with custom shelving and natural light. Step outside to an expansive deck with a complete patio set and natural gas BBQ hookupperfect for hosting. The fully fenced backyard provides privacy and security for children and pets. Additional features include pre-wiring for a security system, double attached garage, and ample driveway parking. The finished basement includes a large entertainment room, bedroom, office with additional storage rooms providing maximum uses. Situated on a quiet paved street with high-speed internet and easy access to a playground and golf course. The rear yard has no direct neighbours ensuring the ultimate interior home privacy. So much value for a great price on a home newly built in 2018! (id:39840)
Ph5 - 330 Loretta Avenue S
Ottawa, Ontario
The exceptional 2-bedroom, 2-bathroom penthouse you've been waiting for is now available for private viewings Bonus: PH5 includes TWO deeded parking spaces, comes with generous secure steel door storage lockers, and a third storage locker on the penthouse floor. This open-concept layout features a spacious, functional kitchen with quality stainless steel appliances, with ample cupboard and counter space overlooking the living and dining area. The primary bedroom features an expansive walk-in closet, a luxurious ensuite bathroom and second handy storage, while the generously sized second bedroom is ideal for guests or a home office. A full second bathroom, separate laundry room, and mechanical room add to the convenience. Located in the sought-after Italian Quarter, Merrion Square by Domicile is known for its exceptional build quality. With 10'6" ceilings, 5/8" oak T&G flooring on top of a wood subfloor, and a private balcony complete with natural gas BBQ hookup, this home is as functional as it is stylish. Don't miss out, come see it for yourself! Walking distance to new hospital. (id:39840)
39 Kerry Point Road
Leeds And The Thousand Islands, Ontario
Look in the dictionary at the defintion of picturesque and you will find this property!! This amazing waterfront home is found on the St Lawerence River in the stunning Thousand Islands area. Located between Brockville and Gananoque, this spot will take your breath away. With a cozy 4 bedroom, 2 full bathroom walkout bungalow with an oversized 1 vehicle garage, you will feel at home the moment you arrive. Live more than comfortably in the bright spacious home. The main level boasts a huge living room with wood burning stove, a lovely sunroom overlooking the water...a perfect to enjoy your morning coffee, a large primary bedroom, 2 great sized additional bedrooms, an updated bathroom and a well appointed kitchen with loads of storage and counter space plus and eating area. Many rooms have a spectacular view of the River....just beautiful. On the lower level we find a comforable family/rec room, another bedroom, full bath with shower, a laundry room and lots of storage. Now the main event.....that incredible waterfront!! Bring your boat and enjoy all of the St Lawrence has to offer with excellent fishing and swimming. Check out that fabulous newer dock. Have an evening bonfire by the water and just enjoy! Additional building that could be a fabulous bunkie or perfect for storage included. Home is coming fully furnished with linens, window coverings, dishes and all. This home is ready to welcome you and your family and is the perfect spot to make wonderful memories. No conveyance of offers prior to 2pm on the 14th of August 2025 (id:39840)
255 Falsetto Street
Ottawa, Ontario
Discover comfortable living in this Caivan townhouse, available immediately in Ottawa. Step inside to a welcoming foyer with durable tile flooring. The main floor features a powder room and a practical mudroom that connects directly to the single attached garage. Hardwood floors in the living and dining areas offer seamless access to your rear yard. The kitchen, with its tile flooring, is functional and ready. Upstairs, the main bedroom suite includes cozy carpeting, a walk-in closet, and a 4-piece ensuite bathroom with ceramic tile. Two additional bedrooms, also carpeted, and a 4-piece main bathroom with tile flooring complete the second level. The fully finished basement adds 454 sq ft of versatile living space, complete with another full bathroom ideal for an office or guest area. Located in a desirable area with easy access to schools, shopping centers, parks, and major highways. (id:39840)
1083 Upper Scotch Line
Tay Valley, Ontario
Welcome to this beautifully updated and versatile bungalow with a full in-law suite, perfectly suited for multi-generational living or rental income. Located on over 2 private, well-treed acres just 10 minutes from Perth, this spacious property offers the best of rural charm with modern convenience. The main level features a bright, open-concept layout with cathedral ceilings in the living room and a Vermont Castings wood stove (2024), adding warmth and character. A large, updated kitchen offers ample cabinetry, Stainless Steal Appliances and a sleek tile backsplash, while new custom Anderson windows and doors (2024) enhance both efficiency and style. The primary bedroom boasts a 4-piece ensuite with a luxurious soaker tub, separate shower, and walk-in closet. Two additional bedrooms, a full bathroom, and a convenient laundry area complete the upper level, which opens to a spacious deck overlooking your peaceful, landscaped yard. The fully finished lower-level suite has its own private entrance and walk-out, and features two bedrooms, a full bathroom, an open-concept kitchen and living area with pot lights, vinyl flooring throughout, large windows, and its own laundry ideal for extended family or rental potential. Outside, the property is a true country oasis with a barn, paddock, and fencing currently used as a hobby farm with horses and chickens. Located on a quiet, no-exit road close to lakes, trails, schools, shopping, and more, this one-of-a-kind home offers privacy, flexibility, and lifestyle. Additional highlights include 200-amp service, upgraded insulation (R13 walls, R20 exterior), and carpet-free living throughout. (id:39840)
173 Culloden Crescent
Ottawa, Ontario
If you're looking for SPACE- this is the home you have been waiting for! 3400 sqft above grade with room for everyone! Set on a quiet crescent in Stonebridge, you will be wowed from the moment you walk in the door. MAIN FLOOR: Living Room, Study, Dining Room & Family Room - Plus an Eat In Kitchen and Mud Room/Laundry off the garage. The Family Room has a gorgeous Accent wall + Gas fireplace. And the Kitchen? Granite Counters, a 6 burner gas range, Built-In Oven + Microwave, Side by Side Fridge/Freezer and a huge Eating Area with a bay window facing the yard. There is natural light everywhere! Then there is all the space upstairs! A large Primary Bedroom with an absolutely HUGE Ensuite bathroom. Plus 3 more bedroooms - One with it's own ensuite and the other 2 share a jack + jill bathroom. There's a Bonus walk-in Linen closet as well as a reading nook. The Large backyard is fully fenced (PVC) and landscaped with a fantastic patio. And finally - the unfinished basement is ready for you to make it your own. Sold Under Power of Sale, Sold as is Where is. Seller does not warranty any aspects of Property, including to and not limited to: sizes, taxes, or condition. (id:39840)
3939 Howes Road
Kingston, Ontario
Experience the perfect blend of country charm and city convenience at 3939 Howes Road. Offering 2+1 bedrooms, a full 4-piece bath, and a handy 2-piece ensuite. The kitchen is well laid out for family meals, with a bright living area and a separate family room designed for gathering and entertaining. The finished basement includes another bedroom, a large rec room, and an oversized garage is ideal for storage, tools, or projects. Outside, enjoy the expansive deck, landscaped gardens, and mature maple, oak, and apple trees. Cool off in the above-ground pool or unwind in the hot tub. Whether you're gardening, hosting, or just relaxing, the space is ready for it. A quiet setting with quick access to essentials, schedule your showing today. (id:39840)
25 Clonfadda Terrace
Ottawa, Ontario
Welcome to 25 Clonfadda Terrace, a beautifully upgraded and move in ready Minto Stanley model offering approximately 2,500 sqft of well designed living space in the sought after, family friendly Quinns Pointe community of Barrhaven. This sun filled 4+1 bedroom, 3 bathroom home sits on a quiet street just steps from top rated schools, parks, wetlands, walking trails, and transit. Showcasing luxury finishes throughout, it features 9-ft ceilings, light oak hardwood on the main level, plush Berber carpet upstairs, custom window coverings, and a triple panel southern exposure patio door that floods the open concept main floor with natural light. The gourmet kitchen is ideal for entertaining with an island, 42" upper cabinets, high end appliances, and ample storage, flowing into a refined dining area and a great room with a cozy gas fireplace. A private main floor den or office, a convenient mudroom, and a discreet powder room enhance everyday living. Upstairs, four generously sized bedrooms share a convenient laundry room, while the primary suite boasts a walk-in closet with custom shelving and a spa inspired ensuite featuring a glass shower and deep soaker tub. The unfinished basement offers endless possibilities for recreation, a home gym, or an additional bedroom. Outside, enjoy a low maintenance PVC fenced yard and a double car garage, with quick access to Highway 417 for an easy commute. Combining energy efficient construction, meticulous upkeep, and an unbeatable location, this exceptional home is the perfect blend of comfort, style, and nature inspired living. Just move in and make it yours. Some of the pictures are virtually staged. 24 hour irrevocable on all offers. ** This is a linked property.** (id:39840)
1124 Concession 6b Lanark Concession
Lanark Highlands, Ontario
Located just minutes from Carleton Place, Almonte, and Perth, this stunning 7.6-acre parcel offers the perfect balance of peaceful rural living and convenient access to vibrant small-town amenities. Tucked away on a quiet gravel side road and surrounded by open farmland, this property delivers ultimate privacy in a truly serene setting. A professionally constructed driveway a $40,000 investment winds deep into the lot, providing both easy access and an impressive entrance to your future home. Whether you're dreaming of a secluded country retreat, a custom estate, or a nature-inspired getaway, you'll find multiple ideal building sites waiting for your vision. Hydro is available right at the road, making the transition from vacant land to your dream build that much smoother. The land itself offers gently rolling terrain, a mix of open space and mature trees, and uninterrupted views of the countryside ideal for enjoying quiet mornings, starlit nights, and everything in between. This is a rare opportunity to secure a spacious and scenic lot in the heart of Lanark Highlands. With privacy, access, and potential all in one package, this property is ready for you to make it your own. Don't miss your chance to walk this incredible land and experience the possibilities firsthand. Contact us today to arrange a viewing. (id:39840)
4237 Watson's Corners Road
Lanark Highlands, Ontario
Discover the perfect blend of comfort, convenience, and natural beauty in this beautifully updated home, ideally located just a short stroll from the tranquil shores of Dalhousie Lake. Whether you're seeking a low-maintenance cottage escape or a full-time residence, this move-in-ready property offers an exceptional opportunity to enjoy lakeside living year-round. Thoughtfully renovated from top to bottom in 2007, the home boasts a host of modern upgrades for peace of mind, including 200-amp electrical service, updated plumbing, newer windows (2011), a durable 20-year roof (installed in 2021), and a brand-new central A/C system (2023) to keep you comfortable through all seasons. Step onto the charming wraparound porch the perfect spot to sip your morning coffee, curl up with a book, or unwind as the sun sets behind the trees. A generous paved driveway offers ample parking for guests and recreational vehicles, while mature trees surround the property, ensuring privacy and a serene, woodland feel. Enjoy direct access to Dalhousie Lake via your right-of-way across the road, accessible through Russell Lane ideal for launching a canoe or small watercraft. Even better, a beloved local lakeside restaurant is just 150 yards away and is expected to operate year-round starting in 2025, enhancing the lifestyle appeal of this welcoming lakeside community. Whether you're relaxing by the fire, enjoying water activities, or simply soaking in the peaceful atmosphere, this charming property delivers the very best of country living with modern comforts. (id:39840)
500 Bayview Drive
Ottawa, Ontario
A peaceful waterfront escape in Constance Bay, just a scenic 20-minute drive from Ottawa! This charming 3-bdrm, 2-bthrm home built in 2016, offers 70 feet of pristine shoreline along the Ottawa River with a sandy beach perfect for swimming, paddling or simply soaking in the panoramic views from your private deck.The main level welcomes you with a spacious foyer and flows into a sunlit, open-concept living space where a plethora of windows frame the river beyond. The cottage-style kitchen exudes warmth with rich hardwood floors, stainless steel appliances, a cozy breakfast nook and direct access to the deck, ideal for entertaining or enjoying tranquil sunsets. The living room offers an ambient wood stove adding character & comfort. The main floor bedroom currently being used as an office and flex space and the stylish 2-pc bathroom complete this level. Upstairs, the hardwood staircase leads to the serene primary suite with a walk-in closet, a second bedroom and a well appointed 4-pc bathroom featuring a retro clawfoot cast iron tub for the ultimate soak. The lower level includes laundry and is MVCA compliant. Additional features: double detached garage, generator plug-in, owned hot water tank, Waterloo Biofilter septic system (2016) and exceptionally low utility costs (current owners use wood stove; gas approx. $60/month). Home was not affected by 2017 & 2019 floods. BONUS: Boat in driveway available for purchase at $10,000. (id:39840)
76 Clarkson Crescent W
Ottawa, Ontario
MOVE IN AND DO NOTHING!!!! Because its all new!!!! Flooring, Closet doors, Baseboards, Interior doors, Hardware and light fixtures - AND A KITCHEN TO DIE FOR !!!! All mechanical has been checked and in top order - All appliances are new or recently serviced.... just enjoy for years to come..... 5 Star location, walk to EVERYTHING - including all the best schools!!!! Great Floor plan with complete with large rooms, Garage, amazing closet space - and an ENSUITE bathroom!!! Quiet cul - de sac location , and enjoy a the nicest private spot in the Condo, Shaded and cool in the summer - with an amazing private garden to the back .... Walk through and know its yours!!!! (id:39840)
11436 509 Road
Frontenac, Ontario
Welcome to your private country retreat! Nestled on a breathtaking 100-acre forested lot in scenic Ompah, this custom log home offers warmth, character, and endless opportunities to enjoy nature in all seasons. Step inside to an inviting open-concept main floor where the living, dining, and kitchen areas blend seamlessly under soaring ceilings and stunning oversized exposed logs. The centerpiece is a cozy wood stove, conveniently serviced by a handy wood dumbwaiter from the lower level. Rich wood accents throughout the home create an authentic log cabin atmosphere, while large windows and a full-length balcony provide panoramic views of the surrounding forest. Upstairs, a spacious open loft offers flexibility for a bedroom, office, or studio, overlooking the main living space with breathtaking views and architectural charm. The partially finished walk-out lower level includes a third bedroom, laundry area, cold storage, workshop, and a roughed-in 1-piece bathroom, offering additional living space and development potential. Stay comfortable year-round with central air, a high-efficiency wood furnace, wood stove, HRV system, and central vacuum. Outdoors, explore over 5 km of private walking trails through mature hardwood and softwood forest perfect for hiking, snowshoeing, or peaceful reflection. Along the way, enjoy encounters with abundant local wildlife, making each outing a natural adventure. Two detached garages, both with electrical service, offer ample room for vehicles, tools, and recreational gear, plus an additional storage shed for added convenience. Whether you're looking for a full-time residence, a seasonal escape, or a nature-rich homestead, this remarkable property delivers privacy, character, and a one-of-a-kind connection to the outdoors. 20 min to Sharbot Lake. 40 min to Perth. (id:39840)
1189 Willis Armstrong Road
Frontenac, Ontario
Looking to embrace a self-sufficient lifestyle with room to roam and grow? This one-of-a-kind 36-acre hobby farm offers the perfect blend of rustic charm, modern comfort, and natural beauty all just waiting for you to make it your own. At the heart of the property sits a spacious 4-bedroom, 2-bath custom-built home, thoughtfully tucked back from the road and nestled along a tree-lined laneway bordered by classic cedar rail fencing. Sip your morning coffee on the charming front verandah complete with a sunny, windowed section ideal for starting your spring seedlings or unwind on the full-length balcony stretching along the second floor with views of the rolling fields. Inside, enjoy the warmth of a generous country kitchen, perfect for gathering with family and friends. The main floor laundry adds everyday convenience, while hardwood finishes and airy living spaces make this home as functional as it is inviting. Step outside and discover a true rural haven. The property features a traditional log barn, a smokehouse, pig pen, and two poultry buildings with secure fenced runs all set up for your homesteading dreams. Grow your own food in the expansive 30x70 vegetable garden, complete with a 10x30 raised bed section ready for your green thumb. Wander through rolling pastures, hay fields, and a hardwood bush that provides both firewood and tranquility, thanks to a picturesque three-season brook meandering through. Whether you're seeking a peaceful retreat, a working farm, or a place to nurture a sustainable lifestyle, this rare gem offers everything you need and more. (id:39840)
747 Brooks Corners Rr5 Road
Tay Valley, Ontario
Welcome to your year-round escape on the pristine shores of Adam Lake, where breathtaking views and direct access to the renowned Rideau Waterway create the ultimate lakeside retreat. Access to the Rideau allows you to boat anywhere in the world. This charming, cottage-style home is the perfect sanctuary for families or anyone seeking peace, nature, and a connection to the water. This home directly overlooks the water, mere feet away from the shoreline. Step inside and be greeted by a warm, inviting interior featuring three cozy bedrooms bathed in natural light, each offering a serene space to unwind after a day of outdoor adventure or stressful work. Blending seamlessly with its natural surroundings, the log-faced exterior and durable steel roof give the home timeless curb appeal and worry-free durability. Inside, gleaming hardwood floors flow throughout the main living areas, enhancing the natural warmth of the space. The open-concept kitchen, dining, and living room is tailor-made for entertaining and spending quality time with loved ones. A wall of windows frames sweeping views of the lake, filling the home with light and creating a seamless connection between indoor comfort and the beauty outside. Step out onto the covered deck or patio, perfect for morning coffee or sunsets. Outdoors, a private dock stretches into the clear, calm waters ideal for swimming, boating, fishing, or simply soaking in the peaceful surroundings. There's plenty of outdoor storage for all your lake life essentials. Designed for four-season enjoyment, the home has multiple heat sources: a heat pump, baseboard heating, and central air conditioning for summer comfort. The spray-foamed basement adds extra insulation and energy efficiency. Whether you're envisioning a quiet weekend retreat or an active waterfront lifestyle, this special property offers the perfect blend of rustic charm and modern convenience. (id:39840)
17 Ashurst Crescent
Brampton, Ontario
Gorgeous 5 level Backsplit in North Brampton! 3 Bedroom 2 Bath,Approx.1785 Sq. Ft. Upgraded Kitchen, Hardwood Floors, Bathroom, Windows, Garage door with remote, vinyl sidings, stucco ,Eavestrough=SOFFIT, Front Steps, New Paintings, Pot lights outside. Separate Dining Room, Living Room, Family Room with Brick fireplace, Breakfast Area. 2 Sheds, Pear Tree And Apple Tree. Close to410/Bovaird, Schools, Shopping Center, Hospitals. Gas Station, Parks, Ponds, Transits. Banks. Interlock driveway. Large Deck. Many Upgrades Move In And Relax(This House Is Linked One Side At The Basement Foundation) (id:39840)
376 Balinroan Crescent
Ottawa, Ontario
Sophisticated and Quality-built Townhome ideally located in the heart of Barrhaven Chapman Mills community. Located just an 8-minute walk from Barrhaven Marketplace. Loaded with upgrades and move-in-ready. Offers Hardwood Floors, Pot Lights throughout, modern light fixtures, and JUST Freshly Painted, creating a sleek and inviting atmosphere.Features 3bedrooms, a versatile main-floor office, that can easily serve as a fourth bedroom, and three bathrooms, blending functionality with comfort and style. The charming exterior includes a covered front porch that leads into a welcoming foyer. At the front of the home, the bright office provides an ideal space for remote work or study. The open-concept living and dining area with Fireplace is perfect for both daily living and entertainment. The modern kitchen is equipped with stainless steel appliances, upgraded cabinetry, a large center island, and a sunny breakfast nook that overlooks the backyard, offering both practicality and a warm, family-friendly feel. Upper level has three generously sized bedrooms. The spacious primary suite includes a massive walk-in closet and a private 4-piece ensuite. The lower level includes a laundry area and provides plenty of room for storage, accommodating growing families or busy lifestyles. Fence in the backyard to ensure privacy. Short walk from multiple parks and Barrhaven Marketplace, with quick access to Walmart, Loblaws, Canadian Tire, Cineplex, restaurants, and the main transit station. It is also surrounded by top-rated schools, including Longfields-Davidson Secondary School, St. Joseph High School, Chapman Mills Public School, and St. Emily School. Recent updates, 2025: Freshly Painted, Dryer. 2024: AC, 2023: Fridge. 2021: Washer. 2016: Stove, Dishwasher. (id:39840)
F - 45 Sumac Street
Ottawa, Ontario
Beacon Hill South Spacious 3+1bdrm, 2-bath, 2-storey condo townhome with one of the community's largest open-concept kitchen/dining layouts. Perfect for family living, entertaining, and easy day-to-day flow. The main floor connects kitchen, dining, and living areas with walkout to a private, fenced backyard backing onto open space and mature tree, no homes directly behind. Upstairs: a generous primary bedroom, two freshly painted bedrooms (2025), and an updated main bath (2025). Downstairs: a finished lower level with a flex-room (currently a 4th bedroom/office), large laundry room, and 3-piece bath with corner shower. **Condo fees include: ALL UTILITIES (heat, hydro, water) for simple monthly budgeting. Recent updates (2025): HWT, 5 new appliances, countertop, updated main bath with new tub, toilet, sink, and ceramic tile. Prime location: quick commute to downtown via Blair LRT, minutes to Hwy 417, Costco, St-Laurent Shopping Centre, Gloucester Centre, Scotiabank Theatre Ottawa, Montfort Hospital, La Cité Collegiale, Collège Catholique Samuel-Genest, Pine View Golf Course, groceries, restaurants, parks, and Ottawa River pathways. Ideal for anyone seeking space, versatility, and a connected location, or investors/DIY buyers looking for a great ROI through strategic cosmetic upgrades. Book your showing. (id:39840)
612 Danaca Private
Ottawa, Ontario
This rarely available, high-end terrace urban residence in Carson Meadows is just minutes away from downtown. Step into your well-lit, open-concept main living area, complete with contemporary finishes, hardwood floors, and a convenient half-bath. The living room seamlessly connects to your dining space, perfect for entertaining, which flows into the kitchen adorned with stainless steel appliances, granite countertops, and ample storage. For those special gatherings, invite your loved ones to gather around the granite island in the eat-in kitchen, with easy access to a spacious balcony. Upstairs, discover two generously sized bedrooms, drenched in natural light, each with their private en-suite bathrooms. The second-floor laundry adds to your convenience. This prime location is within close proximity to various amenities, restaurants, Mont-Fort Hospital, public transit, and scenic bike paths. (id:39840)
151 Golf Club Road
Rideau Lakes, Ontario
Welcome to 151 Golf Club Road a beautifully maintained home featuring 3 spacious bedrooms on the main level and a fully finished 1-bdrm in-law suite on the lower level. Perfect for multi-generational living or rental income potential, this versatile property blends comfort, functionality, and charm in one package. Step into a spacious foyer with a convenient double closet, welcoming you into the heart of this bright and airy home. The open-concept layout seamlessly connects the dining room, living room, and eat-in kitchen, all flooded with natural light from the abundant windows throughout. living room features elegant garden doors that lead to a large deck, perfect for entertaining or relaxing while enjoying views of the beautifully landscaped backyard and the 11th hole of the Smiths Falls Golf Course. The kitchen is a true delight for any home chef, offering ample cupboard space with pull-outs, a central island, and a sunny eat-in area surrounded by windows that frame picturesque views of the yard. The primary bedroom offers a spacious walk-in closet, a 3-pc ensuite, and a convenient laundry area for added ease and functionality. The two additional main floor bedrooms are both generously sized and feature double closets, making them ideal for family members, guests, or a home office setup. Just off the kitchen, a hallway with additional closet space leads to a convenient 2-piece bath and provides interior access to an impressive garage that's sure to be a favorite feature. This insulated and drywalled garage isn't just for parking it includes a separate finished room, perfect for a games room, hobby space, home gym, or extra entertaining area. he fully finished lower level adds incredible versatility to this home, featuring a spacious living and dining area, a well-equipped kitchen, and a large 3pc bath with laundry, a comfortable bdrm, & an additional den or office space provide everything needed for a complete In-law suite. (id:39840)
107 Dulmage Crescent
Carleton Place, Ontario
Gorgeous semi-detached home built by TALOS located in the heart of Carleton Place Highgate community. This Hunter model offers 3 bedrooms, nice sized loft, beautifully designed 3.5 bathrooms with many upgrades. Open concept main floor offering tons of natural light, gleaming hardwood floors with upgraded railings. Custom Laurysen kitchen features Quartz counter tops, crown molding, custom painted cabinetry, under cabinet lighting, ceramic backsplash & a large walk in pantry. Designer finishes throughout including the gas fireplace in the great room tiled to the ceiling. Patio doors off the back lead to a large private treed yard. NO REAR NEIGHBOURS! Master bedroom features a large heavenly ensuite with soaker tub, his and her sinks, glass shower enclosure, and custom walk in closet with a built in organizer. The secondary bedrooms are a great size! Laundry and a Loft complete this level. Lower level is bright and spacious offering a completely finished large family room, 4-piece bathroom, oversized windows, and a large storage room. Oversized single attached garage allows for parking and still room for more storage. Call your agent and make this quality home yours today! Video and 3D Tour in links. (id:39840)


