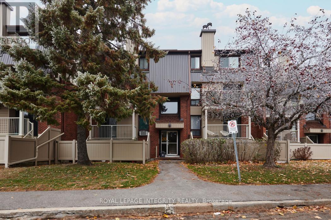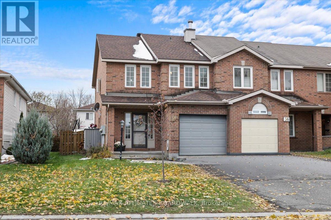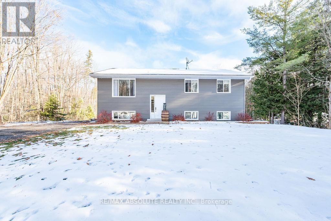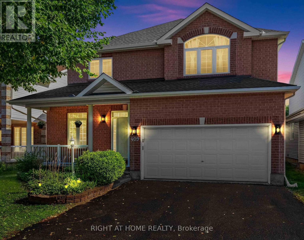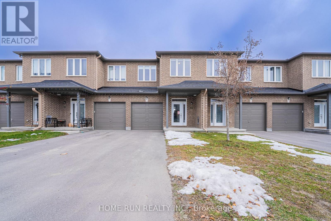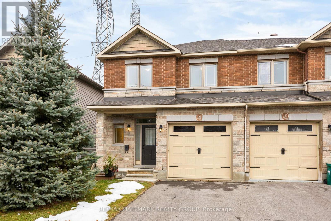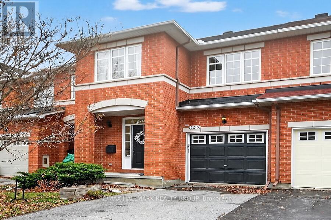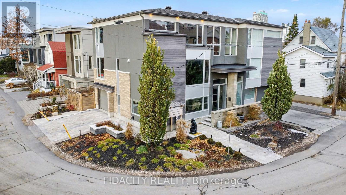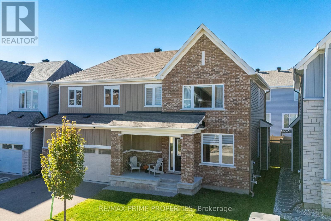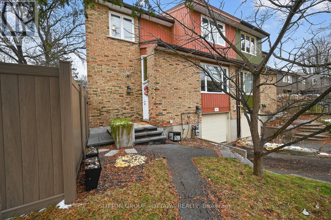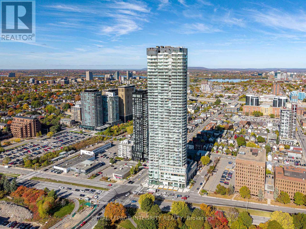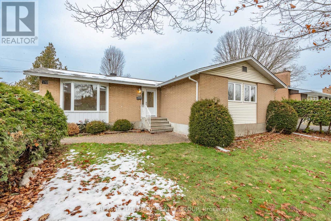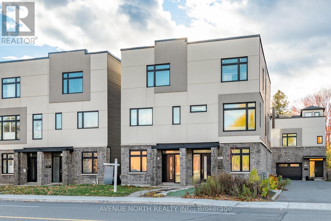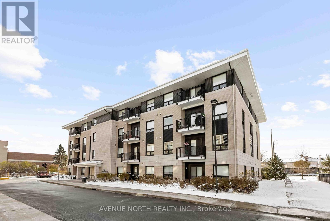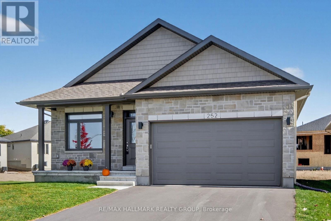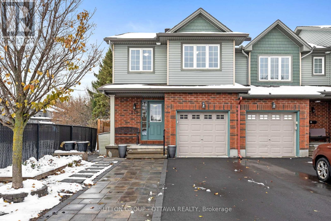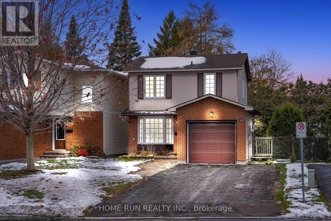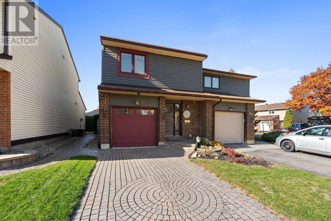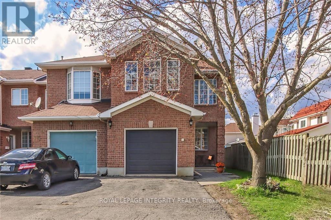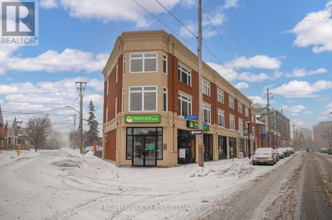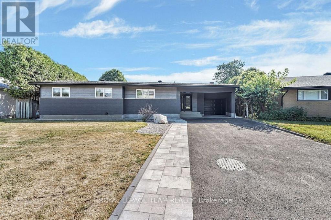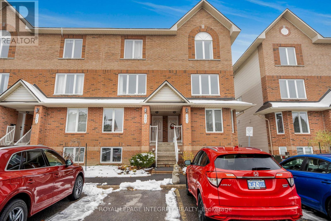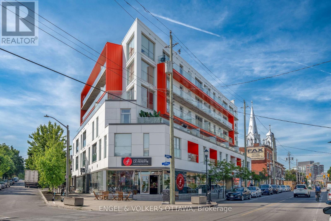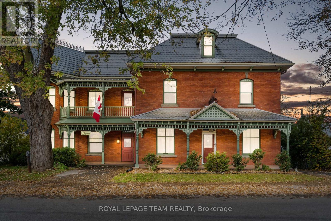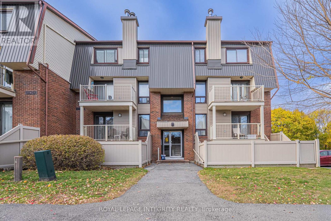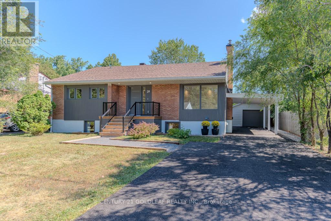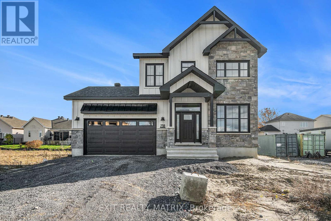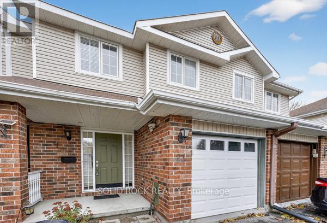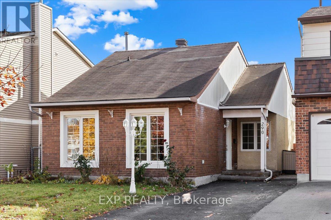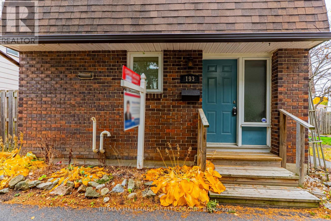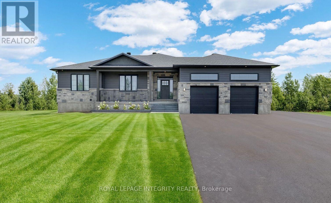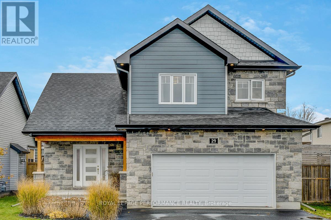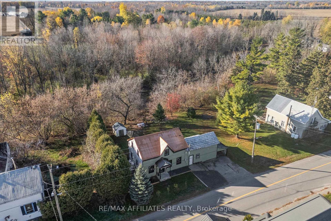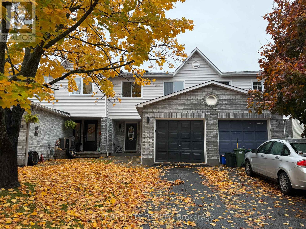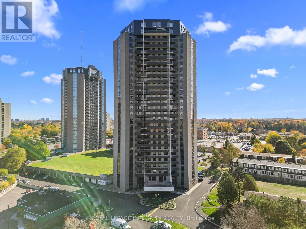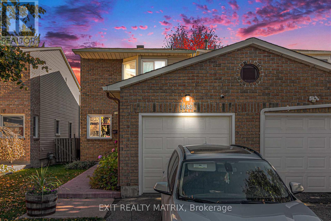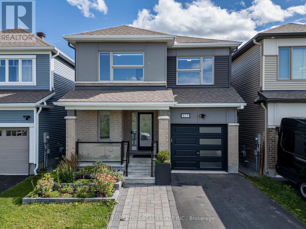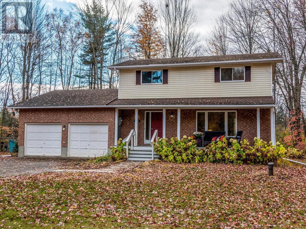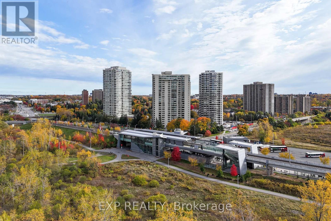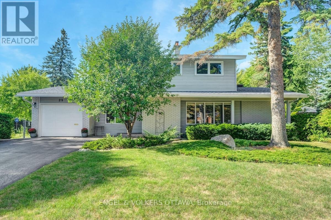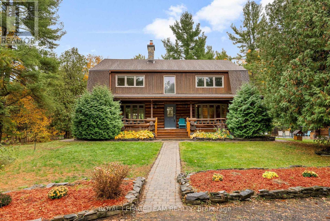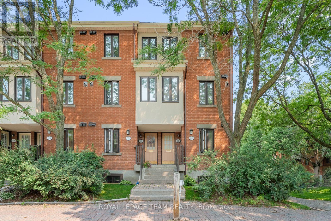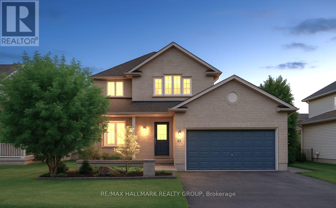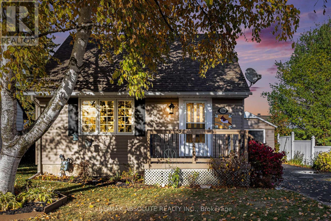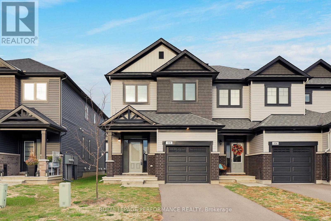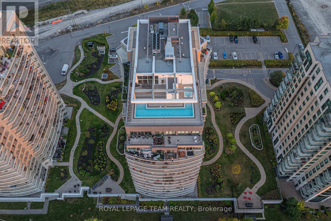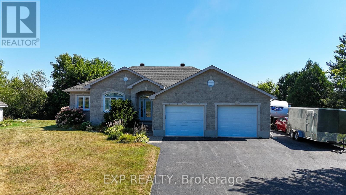#6 - 20 Sweetbriar Circle
Ottawa, Ontario
Welcome to this lovely updated, bright two-level condo which offers a spacious dining and living area complete with a balcony and a cozy wood-burning fireplace for those winter evenings. The well-sized kitchen provides ample storage, the main level also includes in-unit laundry, and a convenient 2-piece powder room. The upper level features two generous bedrooms with plenty of closet space, a 5-piece bathroom with cheater en-suite access, and an additional storage room. Situated in a quiet neighbourhood, this home is within easy walking distance of the Walter Baker Sports and Recreation Centre, shopping, OC Transpo, schools, and parks, everything you need is close at hand! Parking spot #B18 is conveniently located right at your entrance. 24 Hour Irrevocable on all offer as per form 244 (id:39840)
34 Woodgate Way
Ottawa, Ontario
Welcome to this full brick, end-unit townhome in the heart of Longfields. This well-maintained property offers 3 bedrooms and 3 bathrooms, along with a newly renovated kitchen featuring modern finishes and a clean, updated look. The main floor provides a bright, comfortable layout that opens to a spacious, fully fenced backyard with an interlock patio. Upstairs, you'll find three inviting bedrooms and two full bathrooms, while the finished basement expands your living space with a warm and cozy wood-burning fireplace! With 1,362 sq ft above grade and a new roof (3 years old), this home sits in a sought-after Barrhaven location just minutes from Riocan, the Fallowfield Park & Ride, Movati, Farm Boy, parks, schools, and everyday conveniences. Truly a standout property in a location that continues to remain in high demand! (id:39840)
188 Milton Stewart Avenue
Mcnab/braeside, Ontario
Welcome to 188 Milton Stewart Avenue, a beautifully updated 3-bedroom, 2-bathroom home offering the perfect blend of privacy, comfort, and convenience. Set on 1.3 acres, this property provides peaceful country living while being just minutes to the highway and only 10 minutes to Arnprior.Built with ICF construction, this home delivers superior efficiency, durability, and year-round comfort. The bright and inviting main level features a spacious layout, modern updates, and a convenient primary bedroom with ensuite.The lower level offers a partially finished walkout basement, providing excellent natural light, a large rec space, and room for your future customization including potential for a 4th bedroom or in law suite. Step outside and enjoy the completely private lot featuring a pond, mature surroundings, and a detached work shop perfect for hobbies, storage, or workspace. A newly built deck with full waterproofing gives you two incredible outdoor entertaining areas a beautiful upper deck and a protected lower patio - ideal for gatherings in any weather. With tons of updates throughout, this home is truly move-in ready. If you've been searching for privacy, space, quality construction, and an easy commute, this is the one. Come see everything this incredible property has to offer. (id:39840)
409 Beatrice Drive
Ottawa, Ontario
LOCATION!! Large Executive 4-Bedroom + Loft Home in the Heart of Barrhaven! Nestled in one of Barrhaven's most sought-after neighbourhoods, this home offers an impressive 3,412 sqft (MPAC) of meticulously crafted living space. This stunning SW-FACING home is flooded with natural light by an abundance of LARGE WINDOWS throughout. The main floor is an entertainer's dream, featuring a GRAND STAIRCASE, an expansive TWO-STOREY living room, as well as formal a dining room! The open-concept design flows effortlessly into the spacious great room and open breakfast area, perfect for casual entertaining and day-to-day living. The bright kitchen offers a huge WALK-IN-PANTRY and generous counter space. The main floor also includes a dedicated OFFICE/FLEXROOM, ideal for remote work, or even a fifth bedroom. For moments of peace and relaxation, the SUNROOM provides a tranquil retreat, allowing you to enjoy the beauty of the outdoors year-round. Upstairs, take advantage of an oversized LINEN CLOSET, and a versatile LOFT overlooking the foyer and living room, perfect for a media room, play area, or library. The massive PRIMARY SUITE is a true sanctuary, boasting a spa-like 5-PIECE ENSUITE and two expansive walk-in closets for ultimate convenience and luxury. Three additional generously sized bedrooms provide ample space for family or guests. The basement offers an additional 1,500 sqft of potential, complete with a workout area, storage space, and multiple large windows, ready for customization with a bathroom rough-in. Ideally located within WALKING DISTANCE to top-rated schools, parks, and transit and just minutes from major retail hubs including Strandherd Crossing (4 mins), Riocan Plaza (5 mins), and Costco (11 mins). DON'T MISS THIS RARE OPPORTUNITY to own a home that combines modern luxury, expansive space, and an unbeatable location. Discover 409 Beatrice Drive - where sophistication and convenience meet. Move-in Ready! COME TAKE A LOOK - GUARANTEED TO IMPRESS!! (id:39840)
53 Mcphail Road
Carleton Place, Ontario
Welcome to this well-maintained 3-bedroom, 2.5-bath middle-unit townhome located on a quiet street in the growing community of Carleton Place. Located within walking distance to shops, restaurants, parks, walking trails, and everyday amenities, with quick access to Highway 7 and close proximity to the Mississippi River. This move-in-ready property offers immediate possession and easy showings. The main floor features a bright, open-concept layout with 9-foot ceilings, hardwood flooring, and large windows that bring in abundant natural light. The upgraded kitchen includes quartz countertops, stainless steel appliances, and a glass tile backsplash, combining both style and functionality. The dining area opens directly to the fenced backyard with no rear neighbors, providing added privacy and an ideal setting for outdoor gatherings. The second level offers a spacious primary bedroom with a walk-in closet and an ensuite featuring a soaker tub and separate shower. Two additional bedrooms, a full bathroom, and the convenience of laundry on the second floor complete this level. The fully finished lower level provides a large family room and additional storage space, offering flexible use for entertainment, an office, gym, or recreation area. Additional upgrades include all interior doors, lighting fixtures, and newly installed blinds throughout the home. A practical and move-in-ready home in a family-friendly neighborhood. Book your showing today. (id:39840)
420 Barrick Hill Road
Ottawa, Ontario
OPEN HOUSE - November 22nd & 23rd from 1:00 P.M. to 3:00 P.M. - Welcome to this beautifully upgraded Marseilles II end-unit townhome offering 1,740 sq ft above grade, an extended lot, and no rear neighbours. This premium Valecraft Homes layout stands out immediately with its sunken foyer, rich hardwood floors, and the dramatic curved staircase that opens onto a spacious upper landing. The main floor offers both a formal dining room and a bright separate breakfast area-a rare feature in modern townhomes. The kitchen impresses with quartz countertops that pair perfectly with a sleek elongated hexagon backsplash, creating a modern, cohesive designer look. Abundant cabinetry, and a new stainless-steel fridge (Sept 2025) complete this stunning space. Upstairs, you'll find three large bedrooms, including two oversized secondary rooms. The primary suite feels like a retreat with a huge walk-in closet and a luxurious 4-piece ensuite featuring a deep corner soaker tub and separate shower. Convenient top-floor laundry and a 3-piece main bath complete this level, along with a 2-piece bath on the main floor. The expansive finished basement spans nearly the full width of the home and offers a large recreation space with a cozy gas fireplace and a rough-in for a future bathroom, giving you endless potential. Outside, the long driveway offers ample parking, and the oversized backyard-backing onto open space with no rear neighbours-provides room to relax, play, and entertain. With abundant storage, premium finishes, and a thoughtful, spacious layout, this move-in-ready home delivers style, comfort, and rare privacy in one of Kanata's most desirable communities. Book your showing today! (id:39840)
135 Gatespark Private
Ottawa, Ontario
Location! Location! This Richcraft 2 storey, 3 bedroom, 2.5 bathroom townhome is tucked away on desirable Gatespark Private in Kanata Lakes. This home features oak hardwood floors in the living room and dining room. Large picture window overlooks the back yard providing garden views. Eat in kitchen with patio door to the back yard. Kitchen offers ample cupboard and counter space with attractive wood cabinetry. Stainless steel kitchen appliances compete the look. Ceramic Floors in entrance, kitchen and all bathrooms. 3 spacious bedrooms. Walk in closet in the primary bedroom. The recreation room offers lots of space to entertain and is complete with a corner gas fireplace. Easy care modern vinyl plank floor! Rough in for 4th bathroom and central vac. The fenced backyard offers a quiet oasis away from it all with a deck and planter boxes. Just a gardeners delight! This quiet peaceful location offers proximity to Jim Malone Park. Nothing to do but move in. Kanata Lakes has become one of the most popular, premium communities in all of Ottawa. Top-rated schools, and excellent shopping and dining, while community is surrounded by nature. Parks, and trails are steps away. . Make it your new home today. Recent updates include: Furnace(2019), Hot Water Tank( 2022), Basement plank vinyl floor and basement stair carpet (2022), Air conditioner (2024), Humidifier (2024), Roof(2025). Painting(2025) Newer Stainless Appliances.24 hours irrevocable on all offers. (id:39840)
103 Tay Street
Ottawa, Ontario
Welcome to 103 Tay Street, a refined modern residence on a corner lot in the heart of Westboro Village-steps from beloved cafés, shops, LRT, and the newly redesigned Westboro Beach. Built by Falsetto Homes, this semi-detached 3 bedroom, 4 bathroom home offers over 2400sqft of thoughtfully designed living space .The ground floor features expansive windows, full bathroom, wet bar with wine fridge, a spacious flex area perfect for entertaining or guest use and inside access to the garage with finished epoxy flooring.The entire level includes radiant in-floor heating for added comfort. Upstairs, natural light fills the impressive gourmet kitchen, complete with a waterfall-edge island with seating for 4, built-in high-end appliances including a Fisher & Paykel fridge, and floating cabinetry and shelving that sets this space apart.The kitchen overlooks the large living and dining areas, the layout allows for a large dining table and comfortable seating for all your hosting needs. Living room features a sleek gas fireplace and direct access to the private backyard. A dedicated office, pantry, and powder room round out the floor.The upper level offers a laundry room, three generous bedrooms (with custom dymon storage closets) & two full bathrooms.The primary suite includes a walk-in closet with recessed walnut drawers, a luxurious 4-piece ensuite with glass shower with dual shower heads, black hardware, double sinks, and an extended vanity with ample storage.The fully fenced yard features an interlock, pergola, natural gas BBQ hookup, dog run, and space for all your outdoor dining & lounging. The front & rear landscaping as well as the driveway have been professionally done for a zero-maintenance lifestyle. Additional features to love include ceramic-coated windows, engineered oak flooring, Hunter Douglas blinds, and parking for three vehicles.103 Tay Street offers luxury, comfort, and an unbeatable location in one of Ottawa's most desirable neighbourhoods-walk score of 93 (id:39840)
839 Mercier Crescent
Ottawa, Ontario
Welcome to 839 Mercier Crescent! Experience grandeur and elegance in this luxurious 3-level home located in the highly sought-after Chapel Hill South. Boasting over 3,100 sq. ft. of total living space, this residence features 4 spacious bedrooms and 3 bathrooms, including a powder room on the main floor and two full bathrooms on the second level-one being a 4-piece ensuite with a walk-in closet in the upgraded primary retreat. The chef-inspired kitchen is a true highlight, offering ample cabinetry, quartz countertops, and a large centre island with breakfast bar seating. The open-concept main floor showcases hardwood floors, a cozy fireplace, and bright, airy living spaces that are perfect for entertaining. The second floor is a sanctuary of comfort and convenience, filled with natural light streaming through generous windows. Here, you'll find the well-appointed bedrooms, including the luxurious upgraded primary retreat, and a thoughtfully located laundry area that makes daily living effortless. Each space feels open and inviting, creating a warm and functional environment for family life. The fully finished basement offers a large recreation area, rough-in for a future bathroom, and abundant storage. Outside, enjoy a spacious private backyard complete with a gazebo-ideal for summer gatherings or quiet relaxation. With an attached garage, additional driveway parking, and close proximity to transit, schools, parks, and short 15 minutes drive to Downtown. This home perfectly blends luxury, practicality, and location-a true gem in Chapel Hill South. (id:39840)
1 Bayside Private
Ottawa, Ontario
Welcome to this bright, modern end-unit townhome-fresh, airy, and flooded with natural light. Just a short 2-minute walk to Mooney's Bay Park & Beach and the Rideau River, with a wide-open green space right across the street, this location is a dream for anyone who loves the outdoors, community, and an easy, connected lifestyle. Inside, the home feels instantly warm and inviting. The updated kitchen stands out with its modern appliances, crisp finishes, soft-close cabinetry, and seamless flow into the living and dining areas-an ideal setup for both everyday living and effortless entertaining. Thoughtful storage is tucked throughout the home, including a linen closet for every bathroom.The lower level was recently renewed with new flooring and paint (2024), plus insulated storage (2025), creating a cozy, flexible bonus space. And over the years, the owners have added many upgrades: improved attic insulation, new window coverings (banded shades PLUS room-darkening rollers on select windows), bathroom ventilation re-routed to the exterior, new toilets, full interior painting, an insulated and finished garage, refreshed landscaping with new front steps and raised planter, a zero-maintenance PVC back/side fence, stone patio, and a convenient gas line for the BBQ (2023), roof (2016), newer windows, furnace (2012) & AC maintained annually. There's even a dedicated electrical circuit for a basement freezer. This home stands out for its unbeatable location, smart layout, and the genuine pride of ownership you feel in every room. It's clean, modern, and completely move-in ready - your next chapter starts here. Maintenance fee: $135/month (private street) - includes snow removal, garbage removal, insurance for common areas and reserve fund. (id:39840)
1703 - 805 Carling Avenue
Ottawa, Ontario
Welcome to The Icon - Ottawa's tallest and most prestigious address! This stunning 1 Bedroom + Den condo offers 650 sq. ft. of bright, modern living space with spectacular skyline views. The open-concept layout features floor-to-ceiling windows, rich hardwood floors, and a sleek kitchen equipped with quartz countertops, a subway tile backsplash, and stainless steel appliances-perfect for both cooking and entertaining. The enclosed den with French doors makes an ideal home office or guest room. Enjoy peaceful mornings or sunset evenings on your private balcony, soaking in the city skyline and the vibrant energy of downtown Ottawa. Residents enjoy resort-style amenities, including an indoor pool, fitness centre, sauna, yoga studio, theatre room, games room, party lounge, guest suites, and an expansive rooftop terrace with BBQs. A 24-hour concierge and a storage locker add convenience and peace of mind. Located in the heart of Little Italy, just steps from Dow's Lake, the Rideau Canal, LRT, restaurants, cafés, and the upcoming Civic Hospital, this condo delivers the perfect blend of luxury, lifestyle, and location. Experience elevated urban living-this is more than a home, it's a statement. Some photos are virtually staged. (id:39840)
71 Viewmount Drive
Ottawa, Ontario
Welcome to 71 Viewmount Drive, a charming and meticulously maintained bungalow nestled in the heart of Ottawa's sought-after Meadowlands/Crestview community. This property has been thoughtfully cared for and offers a rare combination of space, functionality, and privacy, making it an exceptional opportunity for families, investors, or those seeking a versatile home with income potential. Step inside to a spacious living and dining room, highlighted by a stunning bay window that floods the space with natural light and hardwood floors that add warmth and character. The inviting eat-in kitchen features another bay window, durable tile flooring, and an abundance of cupboard and counter space-perfect for everyday meals and family gatherings. Three generously sized bedrooms, all with hardwood floors, provide comfort and flexibility for growing families. A dedicated back entry leads to the recently renovated lower level, offering endless possibilities. With quality flooring, two generously sized bedrooms, ample storage, and a versatile layout, this space is ideal for creating a potential an in-law suite, a secondary dwelling, or a rental unit to generate additional income. The separate entrance ensures privacy and convenience, making this home adaptable to a variety of lifestyles. Situated on a 65 x 100 ft lot, the property is fully hedged, offering complete privacy and a serene outdoor setting. A rarely offered detached two-car garage, built in 2003, adds tremendous value and practicality, while the expansive driveway provides ample parking. Conveniently located near public transit, shopping, parks, and Algonquin College, this home seamlessly blends comfort with accessibility. Whether you are looking for a family-friendly residence, a multi-generational living solution, or an investment opportunity, 71 Viewmount Drive delivers on all fronts. This is more than a house-it's a home filled with potential, character, and opportunity. Don't miss your chance to make it yours. (id:39840)
938 Woodroffe Avenue
Ottawa, Ontario
Modern 2015-built 3-bed, 4-bath semi in a prime location with quick highway access to downtown and many amenities. Freshly painted throughout, the main level features a tiled foyer, bedroom or home office, full bath, and access to the very oversized garage. Open-concept second level offers 9-ft ceilings, hardwood floors, pot lights, and large windows bringing in tons of natural light. Stylish kitchen with quartz counters, island, backsplash, stainless steel appliances, and access to a private balcony. Very spacious living and dining areas and a powder room complete the 2nd level. Upper level includes two bedrooms, each with an ensuite, plus convenient laundry. Basement offers plenty of storage. Walking distance to shops, schools, and transit. (id:39840)
104 - 200 Winterfell Private
Ottawa, Ontario
Discover this bright and spacious 2-bedroom, 2-bathroom condo offering a warm and inviting living experience in the heart of Ottawa. Hardwood flooring flows throughout the unit, complemented by large windows that fill the space with natural light. The well-designed kitchen features quality appliances, generous cabinet space, and an open layout perfect for cooking or entertaining. Enjoy the convenience of underground parking and an included storage locker, providing plenty of extra room for your belongings. Step outside to your private walk-out patio, an ideal spot to unwind and enjoy the outdoors. Located just off Hunt Club, you're moments from grocery stores, restaurants, shopping, public transportation, and all essential amenities. This condo blends comfort, convenience, and style, making it a fantastic place to call home. **Open House Sunday November 23, 2025, 2-4pm** (id:39840)
252 O'donovan Drive
Carleton Place, Ontario
Welcome to this beautifully designed bungalow, perfectly located just minutes from downtown Carleton Place and a short walk to the tranquil Mississippi River. Thoughtfully planned and meticulously maintained, this 2+1 bedroom, 3 full bathroom home blends modern style, everyday comfort, and quality upgrades throughout.The bright, open-concept main level features hardwood flooring, pot lights, and a versatile den-ideal for a 4th bedroom, home office or a cozy reading space. The kitchen offers quartz countertops, a spacious pantry with a built-in electrical outlet, and a water line to the fridge for added convenience. The living and dining areas flow seamlessly, creating an inviting space for relaxing or entertaining. Both main floor bathrooms are finished with quartz counters for a cohesive, upscale feel. The main floor laundry room adds practicality, complete with upper cabinetry for extra storage. Built with exceptional attention to detail, this home includes R60 attic insulation and a fully insulated garage to enhance year-round efficiency. Situated on a premium lot, the property provides generous outdoor space to unwind and enjoy the peaceful surroundings.The finished lower level extends your living area with a warm and welcoming family room-perfect for movie nights-along with a dedicated hobby area ideal for crafts, games, or creative pursuits. A third bedroom, a brand-new full bathroom (completed in 2025), and a large storage area provide flexibility to suit your lifestyle. With the added reassurance of a Tarion warranty, this exceptional bungalow combines modern finishes, smart design, and a prime location-ready to welcome its next owner home. (id:39840)
225 Vision Street
Ottawa, Ontario
Sophisticated and sun-filled 3-bedroom, 4-bathroom end unit townhome ideally positioned on a premium corner lot in sought-after Riverside South. The largest of the Claridge models, it offers approximately 2,270 sq. ft. of thoughtfully designed living space that blends elegance with everyday functionality. A newly paved driveway (2024) and interlock walkway create a refined first impression, providing parking for up to four vehicles. Inside, the main level showcases hardwood and tile flooring and a bright, open-concept kitchen and under-cabinet lighting, stainless steel appliances, and a walk-in pantry (2017). Elegant lighting highlights the dining area, while a raised gas fireplace anchors the inviting living room-perfect for relaxing evenings at home. Main level also includes 4 ceiling speakers. Upstairs features soft broadloom, a convenient laundry room, and three generous bedrooms. The primary suite offers a walk-in closet and a luxurious ensuite with upgraded tile and fixtures. Secondary bedrooms share a tastefully updated, main bath designed with modern materials and thoughtful detail. The fully finished lower level adds exceptional living space with a large recreation room, full 3-piece bath (2021), and ample storage. It's wired for ceiling surround sound speakers and includes electric baseboard heaters, ideal for a media room, gym, or guest retreat. Notable updates: John Wood Proline 60-gal hot water tank (2024, owned), Goodman furnace (2017), rear deck (2018, fully permitted), natural gas BBQ line (2019), fencing (2020 & 2023), upgraded toilets (2018), patio stone walkway (2019), and gutter drainage to dry wells (2019). An impeccably maintained, move-in-ready home just minutes from Claudette Cain Park and the future Riverside South LRT Station-a perfect blend of comfort, quality, and location. (id:39840)
43 Rothesay Drive
Ottawa, Ontario
This fully renovated detached home is delightful inside and out, Suited in a popular family-friendly neighbourhood of Glen cairn in a prime location with easy access to Highway 417 and close to the high-tech park. Main level features hardwood flooring throughout and open concept living/dining room. Newly painted powder room is just off the kitchen. Kitchen features engineered stone counters, stainless steel appliances and loads of cupboard space with just redone 2024. Peering through the kitchen window you see the beautiful private, fenced backyard - which features deck and storage shed! Going up to the 2nd level you will notice brand new railings, guiding you tot he 3 updated well-sized bedrooms and the sleek 4 piece main bathroom. Basement features a spacious fully-finished recreation room with additional storage/laundry room. Recent Upgrades include: Kitchen(2024), Fridge/Stove/Range hood(2024), Dryer/Washer(2024), AC (2022), Hardwood Flooring (2021), Paint and Trim (2021-2022), New Railings (2021). Roofing is around 8 years, The space for a dishwasher has already been reserved and it can be installed at any time. A wonderful community close to school, trail, green space, shopping, and more. You have got to Love That Home! (id:39840)
46 Gentle Gate Crescent
Ottawa, Ontario
Welcome to 46 Gentle Gate - A Hidden Gem in South Keys! This beautifully updated semi-detached home is packed with charm, curb appeal, and thoughtful upgrades inside and out. From the sleek new garage door and interlock driveway to the manicured hedges that frame your private, low-maintenance backyard, this property truly shines. Step inside and you'll immediately feel the warmth - hardwood floors flow throughout, leading to a well appointed living room with a cozy wood-burning fireplace, perfect for the chilly Ottawa winters, and walk-out access to your tranquil outdoor retreat. The updated kitchen features granite countertops, stylish cabinetry, and plenty of workspace for the home chef, and SS appliances including gas range! A conveniently located powder room and access to the garage complete the main level. Upstairs, you'll find three generous bedrooms, including a spacious primary suite with a PAX wardrobe system and a beautifully renovated en-suite complete with a glass shower. An oversized linen closet adds extra storage convenience for busy family living. The finished lower level offers even more flexibility with a full 3-piece bathroom - perfect for a home office, guest suite, or recreation space. Pride of ownership shows throughout, with major updates offering peace of mind: metal roof (2012), siding (2019), Pella windows with built-in blinds (2010), furnace (2013), and a tankless hot water heater (owned, 2023). Additional highlights include a central vac system with attachments and a newer front door for added curb appeal. Ideally located in the heart of South Keys, you're minutes to parks, schools, shopping, the O-Train, and easy access to downtown. Move-in ready, meticulously maintained, and full of character - this South Keys stunner is one you don't want to miss! (id:39840)
77 Daventry Crescent
Ottawa, Ontario
Beautifully positioned on a premium corner lot, this spacious 3-bedroom, 2.5-bath townhouse stands out with extra windows, added privacy, and an abundance of natural light. Inside, rich hardwood floors flow through the main level, complemented by plush carpet throughout the second and lower level. The bright eat-in kitchen features dark granite countertops, new dishwasher (2024) and stove (2024), perfect for everyday meals or entertaining. One of the home's most unique highlights is the large second-floor bonus family room complete with a cozy gas fireplace and high cathedral ceilings. It's the perfect space for movie nights, a playroom, or even as another bedroom. The generous primary bedroom offers elegant double-door entry, a walk-in closet, and a relaxing ensuite with a soaker tub and separate shower. Two additional well sized bedrooms and a full bathroom complete the upper level. The fully finished basement adds even more versatility with a rec room and a flexible room ideal for an office, gym, or den. The lower level laundry room has a side by side washing machine (2024) and dryer. The private backyard with deck is perfect for gatherings and outdoor enjoyment. All of this just a short walk to schools and minutes from shopping, restaurants, and amenities. A perfect balance of comfort and convenience. Property is also offered for Rent (#X12546292) (id:39840)
2 - 4 Sherbrooke Avenue
Ottawa, Ontario
Welcome to this unique offering in the heart of Hintonburg! This bright and stylish 2-bedroom 2 storey condo offers stylish and thoughtful updates throughout. The Scandinavian-inspired kitchen features sleek quartz countertops, two-toned cabinetry, an extended island, and a cozy eat-in area that's perfect for everyday meals and easy entertaining. An incredible amount of windows throughout fill the home with natural light. A modern staircase leads to the upper level, where you'll find two generously sized bedrooms and a well-appointed bathroom. Step outside to two private balconies - ideal spots for morning coffee, relaxing in the evening, or taking in the neighbourhood vibes. Just steps from Hintonburg's best restaurants, cafés, galleries, and boutique shops, this home offers true low-maintenance urban living. Enjoy the convenience of in-suite laundry, a dedicated parking at your door and the LRT only minutes away! Don't miss out, this exceptional home is a standout. Book your private showing today! (id:39840)
12 Largo Crescent
Ottawa, Ontario
Welcome to this beautifully updated 2-bedroom bungalow nestled on a peaceful crescent, offering the perfect blend of modern comfort and timeless charm. The main floor was entirely updated in 2024. Step inside to discover a spacious, contemporary kitchen with sleek finishes and ample counter space, ideal for home chefs and entertaining alike. Main level highlights include, a large, modern kitchen with updated cabinetry and appliances, two renovated bathrooms, including a stylish ensuite, convenient main-level laundry, and expansive dining room perfect for hosting family dinners, and a cozy living room featuring a stunning stone fireplace. The flooring is an exceptional combination of tile in the kitchen and dining room, and gorgeous laminate in the bedrooms. Enjoy summer evenings on the beautiful backyard patio, surrounded by mature landscaping and privacy. The oversized single garage provides plenty of room for parking and storage. Finished basement retreat: The fully finished basement offers a generous family room and rec room, plus a 3-piece bathroom, an ideal setup for teenagers, guests, or extended family. Prime Location: Close to shopping, schools, and everyday amenities, this home combines tranquility with convenience. Whether you're starting out, downsizing, or looking for multigenerational living, this bungalow checks all the boxes. Ready to move in and enjoy! New roof shingles, all new appliances, new garage door. (id:39840)
2328 Bois Vert Place
Ottawa, Ontario
Welcome to 2328 Bois Vert! This move-in ready condo has been freshly painted and features two bedrooms, each with a private ensuite, beautiful hardwood floors on the main level, and parking right in front of the unit. The bright, open layout is perfect for comfortable living, and the location is ideal-just steps from Aquaview Pond for morning walks, and close to schools, shopping, and all amenities. With low condo fees, this home is a great opportunity for first-time buyers or anyone looking for a turnkey property in a sought-after neighborhood. (id:39840)
210 - 1000 Wellington Street W
Ottawa, Ontario
Enjoy sustainable, stylish urban living in this bright and spacious corner unit at The Eddy - a boutique LEED Platinum-certified condominium in the heart of Hintonburg. The open-concept layout is ideal for both everyday living and entertaining, featuring a sleek European kitchen with quartz countertops, high-efficiency appliances, ample storage, and a convenient eat-in area. Floor-to-ceiling windows and a Juliette balcony overlooking a charming, quiet side street fill the space with natural light, creating a peaceful urban retreat. The large primary bedroom includes a work-from-home nook and a custom walk-in closet. Residents enjoy access to an exceptional rooftop terrace with garden plots, outdoor dining spaces, a communal firepit, and panoramic views of the Gatineau Hills, Ottawa River, and surrounding neighborhoods. Prime location just steps from Bayview LRT Station, with Little Italy, Chinatown, and LeBreton Flats nearby - offering easy access to transit, green space, and some of Ottawa's best dining and culture. Additional features include geothermal heating and cooling, in-suite laundry, secure ground-floor bike storage, one parking space, and a storage locker. (id:39840)
6722 Rideau Valley Drive S
Ottawa, Ontario
Welcome to 6722 Rideau Valley Drive South, a Queen Anne-style heritage home offering an opportunity to own a piece of Canadian history. Built circa 1905, this carefully restored residence harmoniously blends timeless character with updated touches throughout. The home features elevated ceilings on the main and second floors, hardwood floors, along with a spacious attic that includes the original postmaster's deck, currently used for storage. Generous living areas provide abundant space for family life and entertaining. Historically, the property served as the local post office and general store, adding to its distinctive charm. The home retains its heritage designation on the front and both sides, ensuring its original character is preserved for years to come. Set on a generous lot backing onto park greenspace, the property offers a peaceful and private setting. Stevens Creek runs along the edge of the park, providing direct access for kayaking to the Rideau River, ideal for outdoor enthusiasts. This location perfectly balances tranquility with convenience, offering easy access to Kars on the Rideau Public School and nearby amenities. Some photographs have been virtually staged. (id:39840)
7 - 6 Sweetbriar Circle
Ottawa, Ontario
Fantastic Value in the Heart of Barrhaven! Perfect for first-time buyers, investors, or downsizers, this beautifully maintained, move-in-ready home offers outstanding comfort and convenience. Nestled in a quiet, family-friendly community, the bright and inviting unit features a private balcony with serene views of trees and greenspace. Enjoy 2 spacious bedrooms, 1.5 bathrooms, in-unit laundry, and a large storage area-all designed for easy, low-maintenance living. Ideally located within walking distance to top-rated schools, parks, public transit, the Walter Baker Sports Centre, and the Public Library, this home perfectly combines lifestyle and location. Updates include: new patio door and screen(2024), balcony(Approx 2024);Owned HWT(2021) . Don't miss this opportunity to own a well-cared-for home in one of Barrhaven's most desirable neighborhoods! (id:39840)
29 Crownhill Street
Ottawa, Ontario
Offered at $995,000.00, this custom high quality newly renovated home is situated in the center of one of Ottawas more sought after up and coming neighbourhoods, Cardinal Heights / Beacon Hill south. This stunning home is a short walk to the O-Train station at Blair road, shopping, Cineplex theatres, multiple restaurants, prestigious schools and luxurious parkland. This home offers all of the features expected in upscale neighbourhoods. The original charming bungalow has been transformed into a unique one of a kind space flooded with natural light. The redesign features an open design at the front of the house where the living room/dining room and kitchen are located. The kitchen has Quartz counter tops, S/S Induction stove, S/S Bosch dishwasher , LG oversized fridge, and 36 inch S/S sink. The cabinets reflect a mid century modern appeal. The bright and private bedrooms are tucked away at the back of the house and feature wardrobe style closets with each having a full en-suite bathroom. The flooring throughout is water proof laminate. The lower level is fully encapsulated with platon sub flooring taped and sealed under glued down laminate flooring. The walls have 2.5 inch taped and sealed rigid insulation to an R22 on the block foundation on stone to inhibit movement. All lower level windows ("Dimension" aluminum extrusion ) have been enlarged to create the feel of a high ranch style home. The spacious lower level is accessed via a newly added two story rear entrance with soaring ceiling, multiple windows and storage. The family room w multiple efficient pot lighting has a handy kitchenette + full bathroom, separate laundry room and storage rooms. The two lower level bedrooms are very large with wardrobe style closets. This level also has a separate office. A new carport was added and garage converted to outdoor 3 season room + storage area. A private hedged yard and an oversized driveway that can accommodate 4 cars complete the package. A must see Prime Home! (id:39840)
258 Sam Avenue
Russell, Ontario
**PLEASE NOTE, SOME PHOTOS HAVE BEEN VIRUTALLY STAGED** Welcome to this beautifully crafted brand-new home, where modern design meets everyday practicality. Step inside to a bright, open layout that offers comfort, style, and room for the whole family. The inviting living room is highlighted by a cozy fireplace - the perfect place to relax after a long day. The sleek kitchen impresses with ample cabinetry, generous counter space, and a walk-in pantry, flowing effortlessly into the dining area with direct access to the backyard - ideal for family meals and entertaining. A versatile main-floor bedroom or home office, along with a convenient powder room, adds flexibility to suit your lifestyle. Upstairs, you'll find four generous bedrooms, including a luxurious primary suite complete with a walk-in closet and a spa-like ensuite. A second full bathroom and the convenience of a laundry room on this level make daily living simple and efficient. The unfinished lower level provides endless possibilities to personalize and expand your space. With its timeless finishes, thoughtful floor plan, and contemporary charm, this 5-bedroom home is designed for families who value both beauty and function. (id:39840)
23 Oriska Way N
Ottawa, Ontario
Welcome to 23 Oriska Way, nestled in Barrhaven's sought-after Longfield Community. this inviting home offers the perfect blend of convenience and comfort, making it ideal for a wide range of buyers. The main floor features an open concept living and dining area, breakfast eating area, nice kitchen, powder room. Hardwood floor, Upstairs you'll find 3 generous sized bedrooms, including an oversized primary w/walk-in closet and direct access to the main bathroom. Hardwood flooring. The partially finished basement offer a computer room and exercise room plus utility room offering a plenty of additional storage space. miss this fantastic opportunity to own in Longfields!! Located just minutes from shopping and amenities that Barrhaven has to offer!! Hardwood floor on Main and Upper level, property freshly painted. OPEN HOUSE SATURDAY NOV. 8 AND SUNDAY NOV. 9 FROM 2:00 TO 4:00 PM. (id:39840)
290 Elderberry Terrace
Ottawa, Ontario
Step inside this beautifully renovated bungalow and experience modern living at its finest! Every detail has been thoughtfully updated, featuring new flooring, lighting, and fresh paint throughout. The stunning kitchen serves as the heart of the home, showcasing sleek cabinetry, quartz countertops, and brand-new stainless steel appliances - perfect for both everyday living and entertaining. Two fully renovated bathrooms and spacious bedrooms offer comfort and style for the whole family. The finished basement adds versatility with an additional bedroom and full bath, ideal for guests, a home office, or a cozy retreat. Outside, enjoy a fully fenced backyard complete with a deck and oversized shed, providing ample space for relaxation and outdoor gatherings. The driveway accommodates up to three vehicles. Conveniently located near parks, schools, and shopping, this move-in-ready home blends style, comfort, and functionality in a family-friendly neighbourhood. Don't miss your chance to own this beautifully updated gem! (id:39840)
193 - 3310 Southgate Road
Ottawa, Ontario
Welcome to this bright and well-maintained 3-bedroom + 1 bedroom in the basement, 2-bathroom condo townhouse, ideally located across from South Keys Shopping Centre and just steps from Greenboro Station. The main level offers a practical and spacious layout featuring hardwood flooring, a separate dining area, and a cozy living room with patio doors that open to a private fenced backyard - perfect for outdoor enjoyment. The kitchen provides plenty of cabinetry, stainless steel appliances, and direct access to the yard for added convenience.Upstairs, you'll find three generous bedrooms, including a primary with wall-to-wall closets, along with a full 4-piece bathroom. The finished lower level extends your living space with a comfortable family or recreation room, a 3-piece bathroom, laundry, and additional storage.Surface parking is conveniently located right outside your door, and the condo fees include water, exterior maintenance, and more. Offering excellent value in a highly accessible location near transit, shopping, restaurants, schools, and parks, this home is ideal for first-time buyers, investors, or anyone looking for a low-maintenance lifestyle in a convenient neighborhood. (id:39840)
106 Maplestone Drive
North Grenville, Ontario
Welcome to 106 Maplestone Drive a beautifully crafted, newly built bungalow offering 5 bedrooms (3A/G +2) and 3 bathrooms, set on just over an acre of land & only 30 minutes to Ottawa. From the moment you arrive, the inviting covered seating area sets the tone for the exceptional craftsmanship found throughout. Step inside to a spacious, light-filled foyer with striking black accent walls and elegant marble tile. White oak hardwood flooring flows seamlessly throughout the open-concept main level, leading into a stunning chefs kitchen designed for both function and style.This thoughtfully curated space features quartz countertops, a gas range with a custom wood hood, stainless steel appliances, open shelving, an oversized island with seating, and ample cabinetry AND the window above the sink frames the private backyard, adding a perfect finishing touch! The kitchen flows into a bright dining area & airy living room with vaulted ceilings and a show stopping fireplace set into a custom accent wall. Down the hall, you'll find three generously sized bedrooms, including a primary suite with walk-in closet and a spa-inspired ensuite boasting dual vanities and beautiful tile work. A full main bathroom and convenient main floor laundry complete this level. The fully finished lower level offers exceptional bonus space with large windows that make it feel bright and above grade. It features a sprawling rec room, two additional bedrooms, a third full bath with double sinks, and plenty of storage. Both the basement and attached garage include insulated, radiant-ready slabs. The garage is fully spray-foamed, drywalled, and versatile enough to serve as a home gym, workshop, or studio. Additional features include full spray foam insulation throughout and a water treatment system with reverse osmosis to the kitchen and fridge. Hot water on demand is roughed in and can be changed before close. (id:39840)
1004 Keeper Heights
Ottawa, Ontario
Welcome to this stunning designer-style home, built in 2022 and beautifully maintained! Offering over 2,940 sq. ft. of thoughtfully designed living space, including a fully finished basement, this home combines modern design, comfort, and functionality.The bright and open main floor features a spacious great room, dining area, and breakfast nook-perfect for both entertaining and everyday living. The chef-inspired kitchen boasts quartz countertops, a large center island, a walk-in pantry, and ample cabinetry for all your storage needs.An elevated family room with vaulted ceilings adds a touch of luxury and provides a great space to relax or host family gatherings.Upstairs, the primary bedroom retreat offers two walk-in closets and a luxurious ensuite bathroom. Two additional bedrooms, a modern shared bathroom, and a large loft area with a balcony complete the upper level.The fully finished basement includes a spacious rec room ideal for a home office, gym, or media room. Enjoy a mix of hardwood, tile, and plush wall-to-wall carpeting throughout.The home includes appliances and window coverings, a double-car garage, and parking for up to four vehicles.Located in a growing Richmond community, offers modern living with limited public transit but plenty of space, comfort, and style. The private backyard provides a peaceful outdoor retreat perfect for relaxation and entertaining. Make this beautiful place your new address! (id:39840)
29 Meadowlark Street
Russell, Ontario
Welcome to this exceptional 3-bedroom, 2-storey home where modern elegance meets everyday comfort. Only seven years old, this residence has been lovingly maintained and shows like new, reflecting pride of ownership in every detail. The exterior is impressive, featuring striking architectural lines, illuminating soffit lighting, and a grand covered entrance that creates a welcoming first impression. Step inside and you're greeted by a bright, open-concept layout bathed in natural light from oversized windows, accentuating the beautiful flooring, cathedral ceiling, and tasteful finishes throughout. The spacious living and dining areas flow seamlessly together, providing a warm and inviting setting perfect for gatherings or quiet evenings at home. The kitchen is both stylish and functional, offering sleek stainless steel appliances, a walk-in pantry, and an abundance of counter space. The large island, complete with a built-in wine fridge, serves as the heart of the home-ideal for entertaining friends and family. Upstairs, discover three generously sized bedrooms, each with large windows and ample closet space. The primary suite feels like a private retreat, boasting a luxurious 4-piece ensuite with a soaker tub, glass-enclosed shower, and modern vanity, as well as a spacious walk-in closet. The convenient second-floor laundry adds functionality to the home's thoughtful layout. The lower level offers endless potential-perfect for a home gym, office, or recreation room-and awaits your finishing touch. Outside, the recently transformed backyard is a true oasis featuring a covered veranda, a stunning stamped concrete patio and relaxing hot tub, ideal for unwinding or entertaining beneath the stars. Located steps from parks, schools, and conservation trails, and just minutes from local shops, restaurants, and amenities. This home offers the perfect blend of modern luxury, community charm, and easy access to Ottawa. (id:39840)
1523 Ventnor Road
Edwardsburgh/cardinal, Ontario
This century-old 2 bedroom home, located in the charming hamlet of Ventnor has been freshly renovated from head to toe! Enjoy the open-concept living space on the main level, with a centre island overlooking the family room and dining area tucked off the kitchen with a view of the backyard and water. A 2pc powder room finishes this level. What would have been the summer kitchen can be accessed from this space and is waiting for a new owner to make it their own! The second level has 2 good-sized bedrooms with built-in closets, and an oversized beautiful 4pc bathroom. Laundry is conveniently located opposite the bathroom with a huge walk-in storage closet! Unwind with a good book in the reading nook at the end of hallway off the bedrooms. The work that has been done was not for the purpose of resale and was exceptionally well thought out for future development. Quality workmanship & very tasteful finishes throughout as well as the peace of mind of new: windows, metal roof and heating/cooling system besides the new electrical & plumbing just a few of the updates. Wait there is more - situated on a gorgeous, deep lot backing onto the South Nation River - perfect for enjoying your morning coffee or evening bonfires. Call for more details on this charmer! (id:39840)
1090 Dianne Avenue
Clarence-Rockland, Ontario
Welcome to 1090 Dianne Avenue, Clarence-Rockland! This beautifully updated freehold townhouse offers spacious living with 3 bedrooms and 3 bathrooms (4-piece upstairs, 3-piece in the basement, and 2-piece on the main floor). Enjoy brand new luxury vinyl flooring throughout the main and lower levels, including matching custom stairs leading to the basement. The foyer and main floor bathroom feature stylish tile finishes. Popcorn ceilings have been removed, and the home has been freshly painted within the past two years. The main floor bathroom was fully renovated in 2025. The home includes numerous upgrades and repairs completed over the past three years. The private fenced backyard features a large wood deck and garden shed ideal for relaxing or entertaining. Stainless steel appliances are approximately three years old. Includes a fridge and smart LG models washer, dryer, stove, and dishwasher all app-connected for convenience. The primary bedroom also includes an electric fire place and a modern, 1.5-year-old LG smart in-wall air conditioning unit for personalized comfort. Located in a great neighbourhood close to schools, restaurants, shops, and parks, this home offers exceptional value under $500,000 with no condo fees. The property is being sold by owner and listing agent Paul Dion. Offers are subject to a 24-hour irrevocable period. Inquiries may be directed to PaulDionOttawa@gmail.com. In compliance with Ontario RECO rules, Paul Dion discloses he is the selling agent and a licensed REALTOR, and all buyers will receive the required disclosure documentation, including Form 161, to ensure transparency and protect all parties involved. (id:39840)
1201 - 900 Dynes Road
Ottawa, Ontario
Step into this bright and spacious 3-bedroom, 1-bath condo with parking, perfectly combining comfort, convenience, and city living! Start your day with a peaceful walk or bike ride to Hog's Back Park, Mooney's Bay, or along the scenic Rideau Canal --- all just minutes from your doorstep. Inside, you'll find a generous open-concept layout, updated flooring, and fresh paint (2025) throughout, creating a warm and inviting atmosphere. The spacious dining and living area features large windows that fill the space with natural light. The modern kitchen has been tastefully updated with sleek quartz countertops (2025), a large sink, ample cabinetry, and a new stove and hood fan (2025) --- both stylish and functional. Each bedroom offers a cozy retreat with panoramic views of downtown Ottawa and the Gatineau Hills. Enjoy in-unit storage, covered parking, and premium building amenities including a swimming pool and a cozy library. Step out onto your expansive 40-foot balcony, the perfect place to relax and take in breathtaking views of Mooney's Bay, the Rideau River, and even the Canada Day fireworks!Conveniently located close to parks, restaurants, Carleton University, and essentials like Shoppers Drug Mart, this home offers a lifestyle of comfort and accessibility.Vacant and move-in ready - schedule your showing today! (id:39840)
1432 Deavy Way E
Ottawa, Ontario
Welcome to this bright and inviting 3-bedroom, 2.5-bath home featuring a functional layout perfect for modern living. The open-concept main level offers seamless flow between living and dining spaces, while the fully fenced backyard provides privacy and room to entertain or relax. Enjoy the comfort of a finished basement for added living space and the convenience of an attached garage. A perfect blend of style, comfort, and practicality! (id:39840)
815 Henslows Circle
Ottawa, Ontario
815 Henslows Circle, Ottawa Mattamy Wintergreen (Transitional) ~2,149 sq ft + basement. Freshly painted, move-in-ready 4-bed, 2.5-bath set directly across Sweetvalley Park and steps to the Summerside West Pond loop, with OC Transpo 35 at Sweetvalley/Henslows to Blair Station (Line 1). A bright, open main floor centers on a gourmet kitchen with HanStone quartz (island & perimeter), soft-close cabinetry/drawers, pot-and-pan drawers, under-cabinet valance lighting, taller uppers with bulkhead deletion, and a custom walk-in pantry. Premium stainless appliance suite (fridge, range, dishwasher; $10k+) complements the builder-installed Frigidaire Gallery OTR microwave. Builder-documented options $44,312 (net $38,889 after incentives): 5" brushed-oak hardwood (great room & dining), smooth main-floor ceilings, upgraded open oak railings (in lieu of knee walls), frameless-glass M-3 shower with two glass shelves in the ensuite, granite vanity (Bianco Sardo) in the ensuite, feature hex-basalt tile backsplash, two 4-potlight packs with added switching, TV-ready feature wall (conduit/backing), R-6 insulated garage door with thermal LiteLights, 2-ton 13-SEER A/C + humidifier, undermount sinks, and Rec-Room-Ready basement with 3-pc rough-in and deeper window accommodation. Owner enhancements ($70,000+, incl. $10k+ appliances) deliver turn-key living: extended high-end interlock driveway; full-interlock backyard with gazebo, shed, planters; three-tier stone flower bed; glass railings at front balcony/stairs; PVC privacy fence ($10k); new eavestroughs (~$2.5k); Blink doorbell + garage floodlight/camera with local recording; built-in zebra blinds on main and second floors. Community mailbox is steps away. Meticulously maintained and finished like a model, this park- and pond-facing home blends verified builder quality with thoughtful owner investments delivering design, function, and location in one complete package. (id:39840)
1423 Diamondview Road
Ottawa, Ontario
Calling All Contractors and Families Alike! Nestled on a beautifully wooded and private 2-acre lot, this property offers the perfect blend of space and convenience. Just minutes from the 417 via the March Road exit, it's an ideal location for those who value quick highway access and plenty of room for vehicles and equipment. The spacious single-family home features a traditional layout with large principal rooms. Featuring a bright main floor family room with a wood stove, an eat-in kitchen, formal dining room, very spacious living room, three generous bedrooms, and three bathrooms. The double-car garage provides ample parking and storage, while the unfinished basement offers excellent potential for a workshop, gym, or additional living space. Note the location of the second laneway which allows for easy access to the property and enhances its versatility. Combined with the RU zoning, it opens the door to endless possibilities - consider building a Secondary Dwelling Unit (ADU) and generating an extra income stream. With just a bit of updating, this home can truly shine. Whether you're a family looking for room to grow or a contractor seeking space and convenience, the opportunities here are endless. (id:39840)
2305 - 1500 Riverside Drive
Ottawa, Ontario
A rare opportunity to own one of the largest residences in the coveted Riviera Towers - an exclusive gated community offering 24-hour security and resort-style amenities just minutes from downtown Ottawa.This expansive 3-bedroom, 2-bath suite offers a refined living space, blending comfort with sophistication. The sun-filled open layout showcases generous living and dining areas, perfect for hosting or relaxing, while the private balcony invites you to unwind amid lush surroundings. The spacious kitchen and oversized bedrooms, including a serene primary suite, offer exceptional comfort and flexibility for both family living and entertaining.Enjoy an unparalleled lifestyle with access to indoor and outdoor pools, tennis courts, multiple gyms, sauna, hot tub, library, workshop, and beautifully maintained grounds. Two heated underground parking spaces and in-suite laundry add everyday convenience.Steps to the LRT at Hurdman Station and moments from the Trainyards shopping district and scenic river pathways. Condo fees include water, sewer, internet, cable, and A/C.Experience grand-scale living with world-class amenities at the iconic Riviera Towers - where luxury meets convenience in the heart of the city. (id:39840)
29 Qualicum Street
Ottawa, Ontario
Welcome to this spacious 4-bed, 3-bath home located in the sought-after neighbourhood of Qualicum. Beautifully maintained by its long time owner, this home is your chance to reside on one of the community's most desirable streets. A true mid-century gem, the TS-1 floorplan by Teron, offers a functional layout - perfect for a growing family or professional couple. The main floor features a dedicated home office, as well as a formal living and dining room centred around a classic brick fireplace. Tall windows line the front of the home, overlooking the covered porch, while hardwood flooring flows seamlessly through the living spaces, including a separate den which leads to the backyard. The kitchen has been updated, offering ample counter and storage space along with an island and large eat-in area. Off the kitchen you'll find a mudroom with a 2pc powder room, closet space, and access to the garage. Upstairs, you'll find a spacious primary suite that includes an ensuite bath and large closets, while three other generously sized bedrooms and the main bathroom give plenty of space for your needs. The finished basement provides excellent additional living space and offers great potential to expand upon the current rec room. Perfect for a kids play space, home gym, and/or games room. The backyard has been extensively landscaped with beautiful perennial gardens and lush greenery giving a true sense of privacy. With updated infrastructure, this home offers an excellent opportunity for a family to put their own touches on this already stunning property. Ideally situated with easy access to Highway 417, Queensway Carleton Hospital, and surrounded by parks and greenspace, this home offers the perfect balance of convenience and tranquility. Take in community events at Nanaimo Park throughout the year, as well as the outdoor rink through the winter. Perfect for families looking to settle into this outstanding community! (id:39840)
9 Hubertine Gate
Ottawa, Ontario
Situated on a peaceful 2-acre lot in Stittsville, this custom-built detached log home is a true masterpiece of rustic elegance and modern comfort. The handcrafted wood exterior and charming front porch invite you into a world where country serenity meets contemporary luxury. Step inside to discover 4 bedrooms and 3 bathrooms spread over an expansive living space, thoughtfully designed for family living and effortless entertaining. The recently updated kitchen steals the spotlight with its gleaming stainless steel appliances, quartz countertops, tiled backsplash, elegant cabinetry, and a bright eat-in area - the perfect space to gather over morning coffee. The main floor's flowing layout connects the dining room and cozy family room, into a spacious living area, all framed by rich wood beams and sweeping views of the surrounding green space. Upstairs, new hardwood flooring guides you to four generously sized bedrooms. The primary suite is a luxurious escape featuring a large walk-in closet and a renovated ensuite adorned with modern finishes. A second full bath, complete with dual vanities and unique touches, ensures comfort for everyone. The basement offers endless flexibility - a perfect spot for a home theatre, gym, or games room and additional storage. Outside, unwind in your private oasis with a newly installed pool, relaxing hot tub, and sprawling lawn - the ideal backdrop for summer gatherings. Year-round comfort is ensured with a radiant heating system with a high efficiency boiler. A detached 2-car log garage provides ample space for vehicles, tools, and outdoor gear. A rare blend of craftsmanship, comfort, and charm - this log home redefines rural luxury just minutes from the heart of Stittsville. 24 hour Irrevocable. (id:39840)
25 Sheba Private
Ottawa, Ontario
Welcome to this beautifully updated 2-bedroom stacked townhome in the sought-after neighbourhood of Manor Park. Step into a welcoming front foyer complete with a convenient powder room and a recently renovated kitchen featuring butcher block countertops, classic white subway tile backsplash, chic black hardware, and newer stainless steel appliances. The kitchen's open sight-lines overlook an airy living and dining area, enhanced by a cozy wood-burning fireplace and glass sliding doors that lead to a private back deck and fenced in garden. Downstairs, discover two spacious bedrooms with deep windows that offer both natural light and a serene space to retreat to. An updated 4-piece bathroom with modern fixtures and finishes tie seamlessly into the home's aesthetic. This level also includes a dedicated laundry room and ample storage space. Enjoy the convenience of an outdoor parking spot, and a charming parkette just steps away, perfect for walking the dog or enjoying a bit of green space close by. This home is a perfect blend of comfort, style, and location; a true gem with low condo fee's, ideal for first-time buyers, down-sizers, or investors alike. Proximity to gorgeous nature trails, the Ottawa River, shopping, schools and the 417. (id:39840)
41 Smoketree Crescent
Ottawa, Ontario
Discover contemporary elegance in this fully upgraded 5-bedroom, 4-bathroom residence, meticulously renovated with 150K in premium improvements. Featuring a fully finished basement, this home offers over 3,000 sq. ft. of total living space-thoughtfully designed for comfort, functionality, and style. From the moment you enter the welcoming foyer, you'll appreciate the attention to detail and the seamless blend of modern finishes and timeless charm. The main floor features an open-concept living and dining area highlighted by classic wainscoting and elegant design touches. A dedicated main-floor office provides an ideal space for remote work, while the cozy family room with a fireplace creates a warm and inviting atmosphere. The modern eat-in kitchen has been beautifully refreshed with new appliances, including a stove, dishwasher, and microwave/hood fan. Freshly painted cabinetry with updated doors adds a stylish touch, and from here, you can step directly into your private backyard retreat-perfect for entertaining or unwinding. Outdoor living is elevated with interlocked front and rear patios, a hot tub under a gazebo, a fenced dog pan, storage shed, and a trampoline, all included with the home. The backyard is designed for both relaxation and play. Upstairs, hardwood flooring flows throughout, complemented by elegant hardwood stairs. A second-floor laundry room provides convenience, while four spacious bedrooms offer generous space for family and guests. The primary suite is a private retreat, featuring a walk-in closet and a beautifully finished ensuite bathroom. The fully finished lower level expands your living space with a large recreation room, an additional bedroom, a full bathroom, and ample storage-ideal for a growing family, overnight guests, or a home gym. Additional highlights include a finished garage with epoxy-coated flooring and a heater, a central vacuum system, and a carpet-free interior for easy maintenance and enduring style. (id:39840)
104 Third Avenue N
Arnprior, Ontario
Nestled in the heart of Arnprior and surrounded by mature trees, this charming 1-storey home offers the perfect blend of comfort and convenience. Featuring 2 + 1 bedrooms, an updated kitchen, and beautiful original hardwood floors, it's ideal for first-time buyers, downsizers, or anyone seeking a quiet lifestyle close to all amenities. The finished basement includes a large rec room, bedroom, and laundry room. Enjoy your morning coffee on the front balcony or relax on the back deck overlooking the garden. Additional features include a detached garage, small shed, direct gas line for the BBQ, and rough-in for central vacuum. Arnprior offers small-town charm, scenic views of the Ottawa and Madawaska Rivers, vibrant local shops, excellent recreation, top-rated schools, and an easy commute to Ottawa making it perfect for families, professionals, and retirees alike. Book your Showing Today! ** This is a linked property.** (id:39840)
108 Patchell Place
North Grenville, Ontario
Introducing the spectacular Everitt townhome by eQ Homes in the sought-after eQuinelle Golf Course Community! Including the finished basement, this end-unit townhome has 2203 sqft of thoughtfully designed living space and offers a seamless flow of comfort and style. Step inside and be greeted by the timeless beauty of hardwood flooring in the living and dining rooms, exuding an air of sophistication. The kitchen boasts ample cabinet space, complemented by an island with a breakfast bar with a spacious living room and dining area - the perfect setting for entertaining guests. Upstairs, discover your private oasis in the spacious primary bedroom with an ensuite and a walk-in closet, providing the ultimate retreat. Two generously sized bedrooms and a full bathroom complete this level, ensuring ample space for the whole family. Just a short walk away is the local park and splash pad, within top-rated school zones, and part of a friendly, community-focused neighbourhood. For those looking for even more, the optional Resident Club membership provides access to the clubhouse's exceptional amenities and a lively social atmosphere. (id:39840)
1106 - 200 Inlet Private
Ottawa, Ontario
Experience elevated living at Petrie's Landing, steps from scenic Petrie Island Beach and the Ottawa River. Perched on the 11th floor, this 693 sq. ft. condo combines modern comfort with resort-style amenities. Featuring 1 bedroom plus an oversized den that easily serves as a second bedroom, this home is perfect for professionals, couples, or anyone seeking a stylish and flexible space. The open-concept layout is bright and inviting, with hardwood floors, oversized windows, and a sleek kitchen featuring quartz countertops, stainless steel appliances, and smart cabinetry. Both the living room and primary bedroom open to large private balconies, ideal for morning coffee, evening drinks, or simply soaking in the panoramic East-facing views of the Ottawa River. The spa-inspired 4-piece bathroom includes a deep soaker tub and a separate walk-in shower, while in-suite laundry, central air conditioning, and efficient gas heating add everyday convenience. Free access to a long list of amenities: a fully equipped gym, rooftop outdoor pool with BBQ area, elegant party and meeting rooms, plus one underground parking space and a storage locker. Located in a quiet, adult-oriented and smoke-free building, this prestigious address offers easy access to parks, golf courses, trails, and the marina, where nature meets modern urban living. Immediate occupancy available. Locker P2 left Storage Room B-126 and Garage Parking P1-Left side A-65. (id:39840)
3403 Gendron Road N
Clarence-Rockland, Ontario
Welcome to Hammond Country Living Just Minutes from the City! Nestled in the family-friendly community of Hammond, this charming 3+1 bedroom, 3-bathroom bungalow offers the perfect blend of peaceful country living and city convenience just 15 minutes from Rockland and 30 minutes to Ottawa. Enjoy the privacy of no rear neighbours and a spacious layout designed for modern family life. The main level features beautiful hardwood and ceramic flooring, and an inviting open-concept living, kitchen, and dining area ideal for entertaining or keeping an eye on the kids while you cook. Three generously sized bedrooms are served by a large 5-piece main bathroom and a combined powder room/laundry for added convenience. Downstairs, the fully finished basement provides space for work, relaxation, and play. It boasts a cozy gas fireplace in the large recreation room, a fourth bedroom, and an additional 3-piece bathroom perfect for guests or a growing family. Step outside to your private backyard retreat, complete with a two-tier deck, and plenty of green space perfect for soaking in the outdoors or hosting weekend gatherings. A fully insulated double garage, powered storage shed, municipal water, and natural gas add even more value. Hot water tank is owned. If you're looking for a move-in ready home in a great community with an easy commute to the city you've found it! (41160862) (id:39840)


