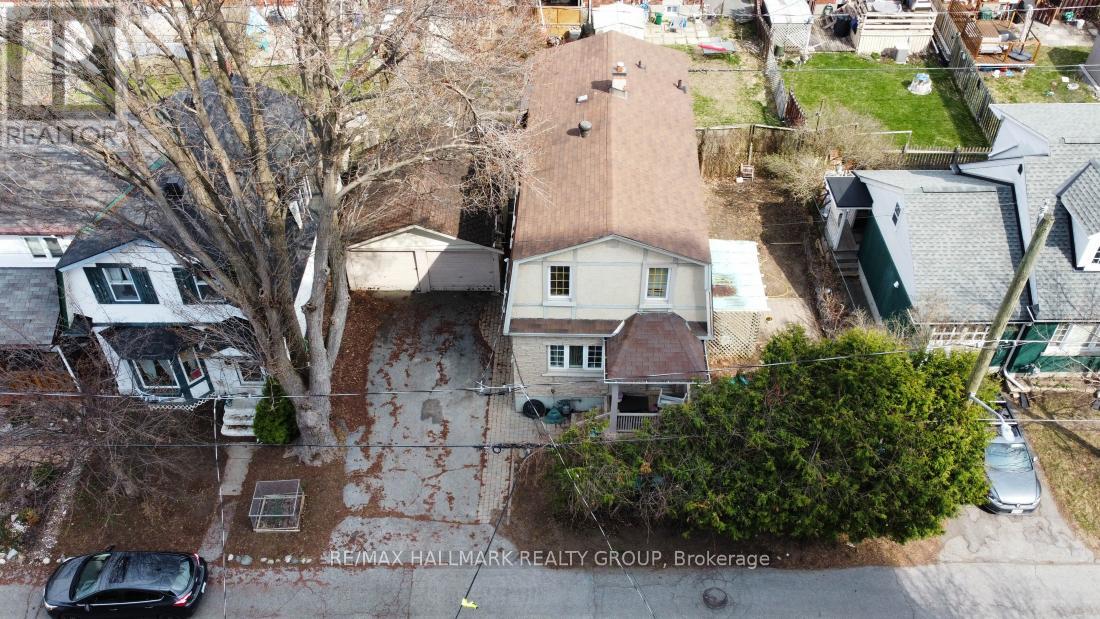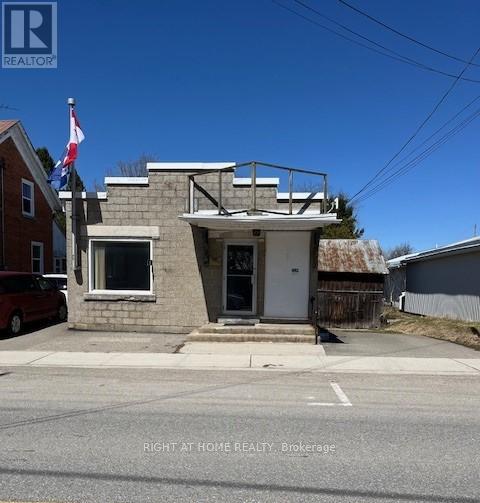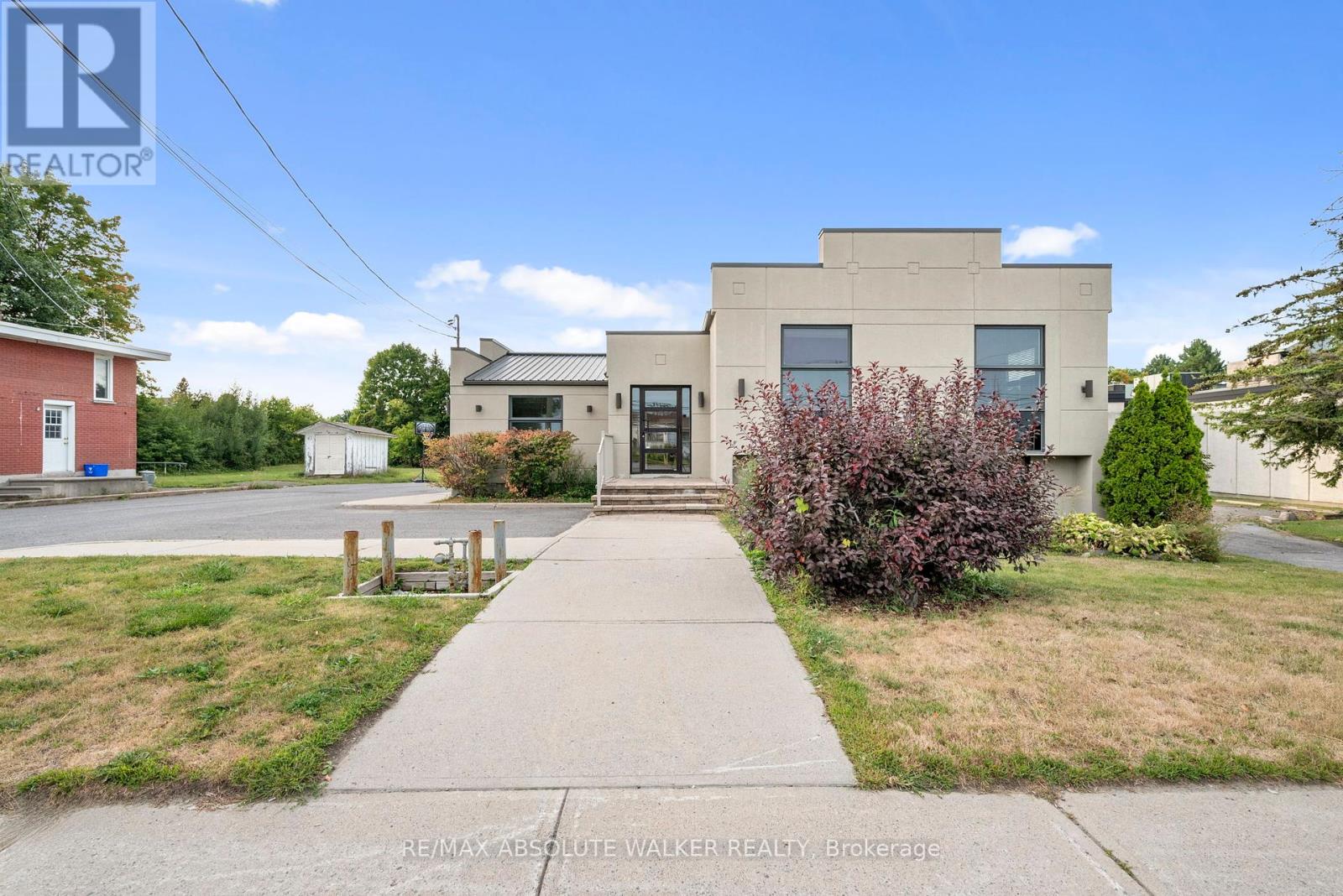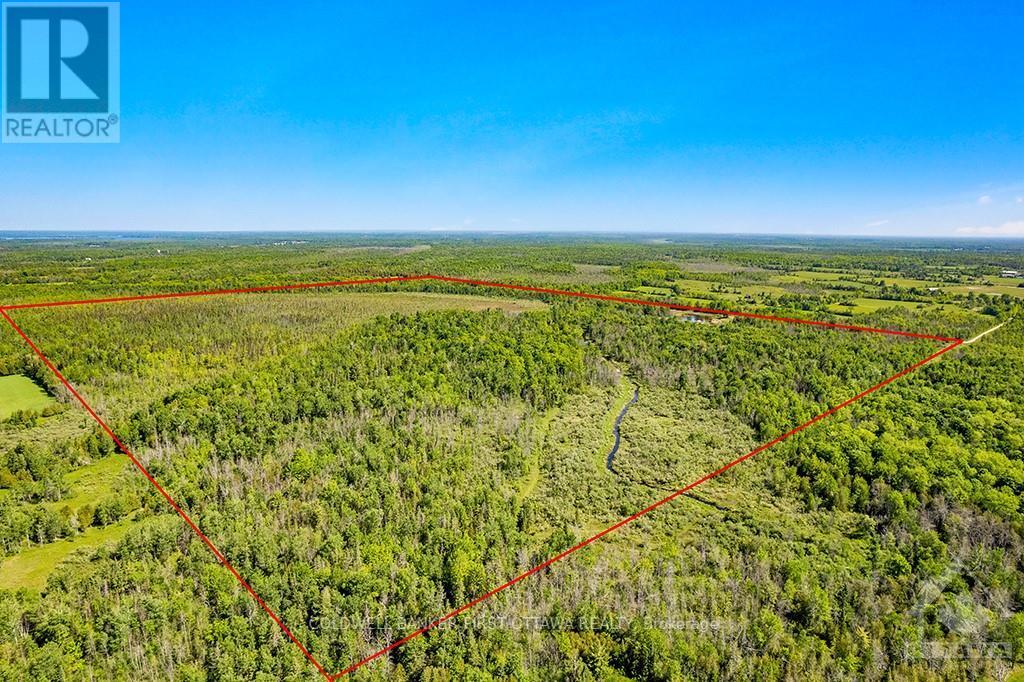189 Devonshire Place
Ottawa, Ontario
Residential Development on this R4UC zoned lot on a quiet Lane in Westboro. Short walk (3 mintues) to shops at Hampton Park Plaza and to dog park, playground at Hampton Park, bus stops on Kirkwood, recreation at Dovercourt Rec center and gym Altea on Carling Ave. Zoning allows for low rise residential, 11meter height build, 9 or more units allowed. Many other options are possible on this 62' wide lot including triplexes, duplexes, semi's, towns, and singles. Property is tenanted, 24 hours notice for tenants. Duplex could be renovated as well for continued use. Low basement height. Buyers to consult with the City of Ottawa zoning department in regard to future development. Cross reference listing for RES Vacant land - X12327276. 48 hours notice for showings - serious buyers only. (id:39840)
45 - 200 Des Violettes Street E
Clarence-Rockland, Ontario
Build your dream home!! Almost 30,000 sq. ft. green corner lot 180.41 ft x 50.94 ft x 75.28 ft x 243.53 ft x 155.97 ft )in a fantastic JML subdivision in picturesque Hammond, completely sold out, with paved streets, municipal water, natural gas, tennis courts, high speed internet, lovely mature trees and greenspace. Build your dream home and enjoy nearby Prescott Russell Trail, bike paths and Larose Forest. snowmobiles, ATV, mountain Bike, Equestrian clubs . 22 min from everything you could ask for in Orleans, 15 min to Rockland and 30 min from our nations capital city. Hammond Golf and Country Club with a delicious restaurant attached is just 5 minutes away. Calypso waterpark just 22 minutes away too. Sellers got building site plans he will include as well. NO HST HERE!!! (id:39840)
8 Main Street N
Rideau Lakes, Ontario
Old Village Post Office. Was used as real estate office. Has been partially renovated and fully re-insulated ( very easy to heat & cool), also new steel roof. There is currently one large office one smaller front office room and one side room with a adjacent 2 pc bath(with plenty of room to make it a 4 pc). Commercial zoning also allows for Residential use in the Village. . Current septic is a holding tank with deeded right of way to land for use of a septic system. Can be converted to suit ones needs. Heating can be easily converted to heat pump as ductwork is in place. There is some ceramic tile that can be included with the sale if new Buyer wishes. Room Sizes Larger Office 14' x 12'.5" Smaller Office 11'2" x 11' Side Room Part One= 13'4" x 9'1" Part Two= 12' x 7'7" Bathroom 6'4" x 5'5"Basement can be used for storage or finished with a less than 8' ceiling. Schedule B must be included with all offers (id:39840)
790 Mitchell Road
Madawaska Valley, Ontario
Spectacular hillside lot overlooking Trout Lake in sought-after Algonquin Heights community. Beautifully forested 1.7 acres is the largest and best lot from the Hillside Series offering a very private cul de sac location at end of the road with a partial view of the lake in fall, winter and early spring. Lot features: Dramatic topography with a generous flat section midway up the rise perfect for the house and landing, offering a recessed setting in the trees rather than proximity to the road, and includes several large boulders as natural landscaping features. Commons access to waterfront is only a 500-meter walk for your kayak or canoe enjoyment (lake access park)A small beach for swimming is also available 2.6 km away on Trout Lake, which is known for good fishing too. Easy access to a network of ATV and snowmobile trails in the area. Municipal road is paved and maintained by the township to offer true four-season service. Only one neighboring lot to the south (currently vacant) otherwise property backs onto virgin forestland on the west and north creating a secluded woodland feel. Temporary 200-amp electric service with underground line and extra lead for final hook up has been put in ($15,800 paid)Trees have been cleared for house footprint with a trench dug for diverting the spring runoff around and away from the landing pad ($16,000 paid)Can be purchased with or without camper trailer pictured ($5,000 extra). Savour the tranquility of this spacious forest setting only 7 minutes to Barrys Bay, 30 minutes to Algonquin Parks East Gate. Fall colours are incredible and northern lights can be seen on occasion. A perfect hideout from the rest of the world but with the conveniences of a hospital, groceries, pharmacy, LCBO, hardware, restaurants, shops, fuel etc. less than ten minutes away. Ready for the discerning buyer to build that dream home in one of Canadas most beautiful country living experiences. (id:39840)
12 Coyle Drive
South Dundas, Ontario
Fantastic residential building lot! Picture your new home on this 100ft x 270ft lot! Sitting proudly alongside well maintained and sizeable homes, you can become part of this established neighbourhood! Enjoy being only 3 homes away from the St Lawrence River, with potential river views from a 2nd level and the luxurious bonus of natural gas being available along Coyle drive. Get your exercise on the nearby Waterfront Trail, or hop in your car and drive to Morrisburg which is about 5 min away. It is a charming town with all of the necessary amenities - shopping, a boat launch, a beach, schools and restaurants. Brockville and Cornwall are major city centers approx 30min down the 401. (id:39840)
8 Albert Street
Edwardsburgh/cardinal, Ontario
Last building lot for sale on Albert St in the Johnstown Subdivision. Seller will consider a Vendor Take Back Mortgage with a suitable down payment.Natural gas line runs down the street as well as Cogeco cable and Bell Fibe. Buyer must do due diligence to ensure lot fits their home design. Well and septic will be required as there are no hookups for water and sewer lines. This is a fantastic community close to the recreation center, pickleball courts, pool, dog park, ball diamond, South Edwardsburgh Public School, St. Lawrence River, marina. Train tracks run behind the fence at the rear of property. Trains don't blow their horns in Johnstown (occasionally in fog or a specific circumstance horns may blow for safety). HST will be in addition to the purchase price. (id:39840)
Xxxx Ninth Line W
Beckwith, Ontario
TRULY a rare opportunity for a 20 acre parcel of buildable land located on a paved road with hydro available and only a short drive from the town of Carleton Place. A quiet community with local and big box shopping, schools, a hospital, full recreation facilities, including a picturesque Riverfront walking trail in addition to the Trans Canada Trail, Beckwith Sports facility nearby, and located only 20 min drive from Ottawa's Kanata/Stittsville area. The treed, private site offers natural clearings for building and is surrounded by Township Eco lands to ensure your quiet enjoyment for the long term. Please do not walk or park on any neighbor's property and do not walk the subject property without being accompanied by a Realtor. NOTE: The Seller is the Listing Broker of Record and a Full Disclosure is in the Attachments and which must be signed prior to submitting an offer. All offers require a 24 hour irrevocable. Vendor will consider a "Seller Take Back Mortgage" to a Qualified Buyer, with a minimum 20 percent down payment. (id:39840)
3591 Innes Road
Ottawa, Ontario
Prime Office Building in the Heart of Orléans! Take your business to the next level with this rarely offered office building, ideally located along the high-traffic corridor of Innes Road in the vibrant heart of Orléans. Offering exceptional street front presence and excellent visibility, this modern commercial space is perfectly suited for a wide range of professional business types. This contemporary, well-maintained building features expansive windows that flood the space with natural light, a welcoming common waiting area, and a shared kitchen designed with convenience in mind. With public transit right at your doorstep, on-site parking, and quick access to HWY 417, this location offers seamless connectivity for both clients and staff alike. Whether you're expanding, relocating, or launching a new venture, this turnkey office space provides a professional environment and high-visibility exposure. (id:39840)
000 Van Camp Road
North Dundas, Ontario
West on Van Camp Rd to the intersection of Stormont, Dundas and Glengarry Country Rd #1, continue through to Van Camp Rd to Stop & Checkered sign. Beyond the stop sign it is accessible by foot, ATV or other suited vehicle to the property. (id:39840)
Lot 4-5 Mclellan Road
Beckwith, Ontario
Extraordinary 273 acres offering opportunity for development or recreation. Located between the growing towns of Carleton Place and Smiths Falls, the 273 acres abuts a established residential subdivision and golf course. The land consists of mixed forest, ponds, creeks, streams and, at the back are some wetlands. Zoned Rural, this expansive and diverse property combines natural features plus recreation for great development potential. The township encourages subdivision development; this ecologically diverse property can be leveraged to create unique and sustainable development project that integrates with the natural surroundings. Just 1 km to Ottawa Valley Rail Trail. Excellent cell service. Hi-speed in area. 30 mins to Kanata. Buyer must have Real Estate Agent with them to walk the land. (id:39840)
4 Frank Davis Street
Mississippi Mills, Ontario
Outstanding opportunity. Prime Business Park lots in the Friendly Town of Almonte. Located in Mississippi Mills these newly created lots range in size from approx. 1 acre to 1.48 acres & offer a blank slate to build what you need to grow your business. The lands are branded Employment Lands (Zoned E1) & are being sold by the Municipality. Almonte is the perfect town to source and attract employees to help your business move to the next level. Located on the Mississippi River, Almonte is 20 Minutes to Kanata & 35 minutes to downtown Ottawa. Time to grow? Time to become part of the Almonte Business Community. (id:39840)
7 Frank Davis Street
Mississippi Mills, Ontario
Outstanding opportunity. Prime Business Park lots in the Friendly Town of Almonte. Located in Mississippi Mills these newly created lots range in size from approx. 1 acre to 1.48 acres & offer a blank slate to build what you need to grow your business. The lands are branded Employment Lands (Zoned E1) & are being sold by the Municipality. Almonte is the perfect town to source and attract employees to help your business move to the next level. Located on the Mississippi River, Almonte is 20 Minutes to Kanata & 35 minutes to downtown Ottawa. Time to grow? Time to become part of the Almonte Business Community. (id:39840)













