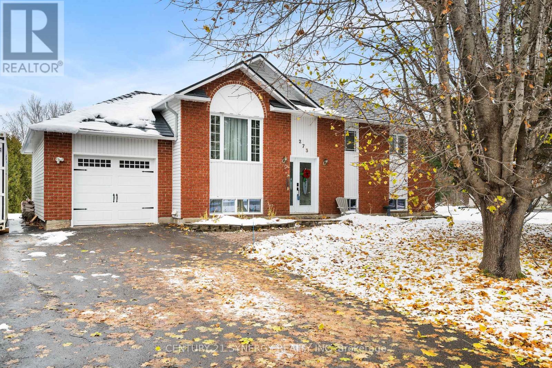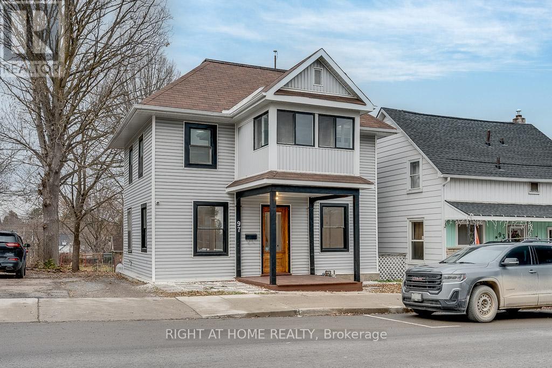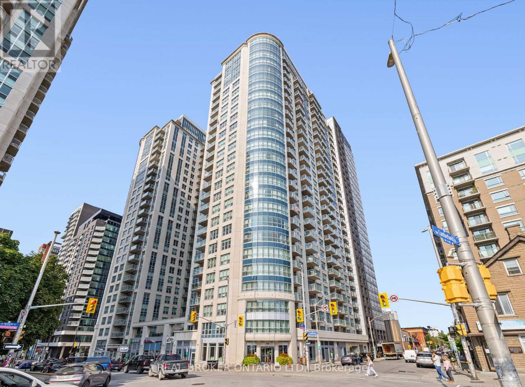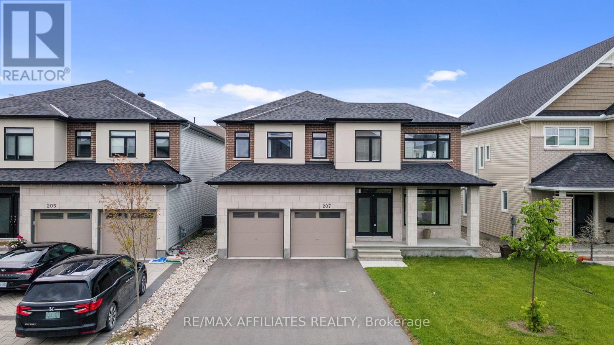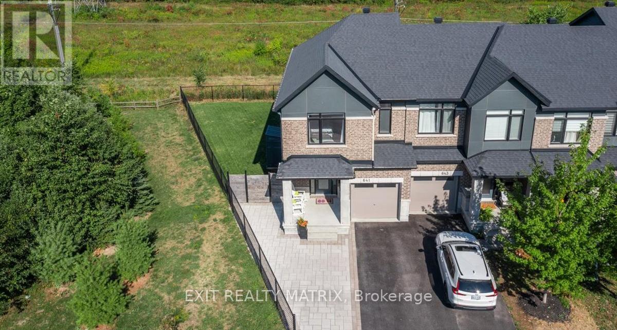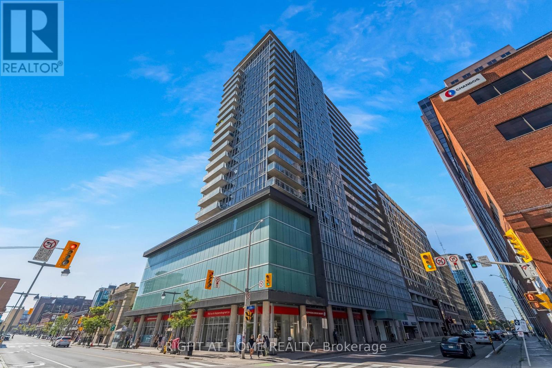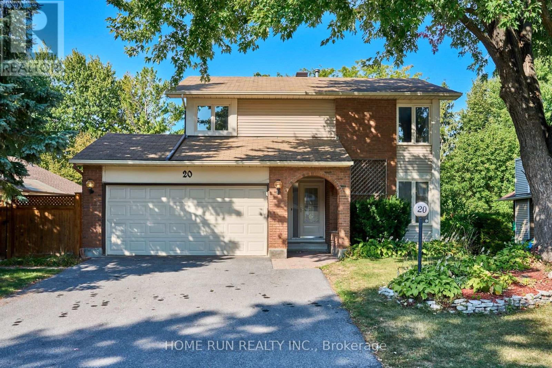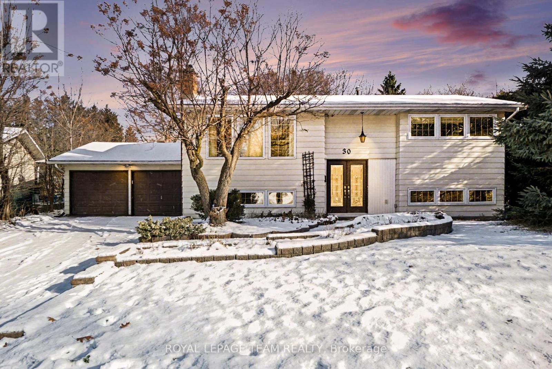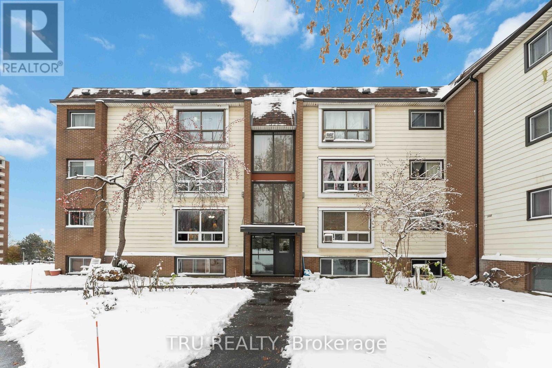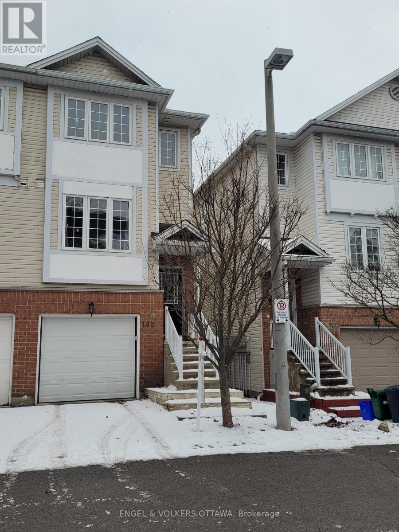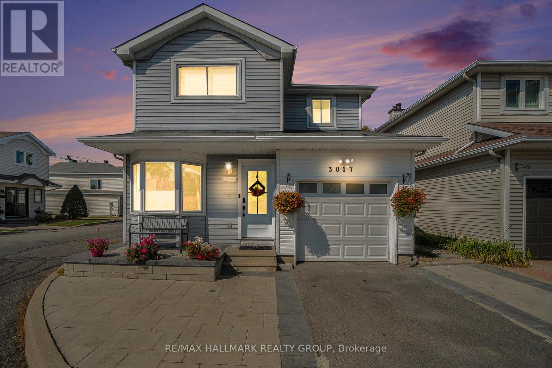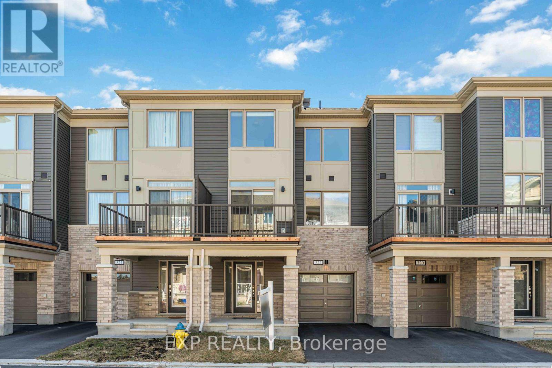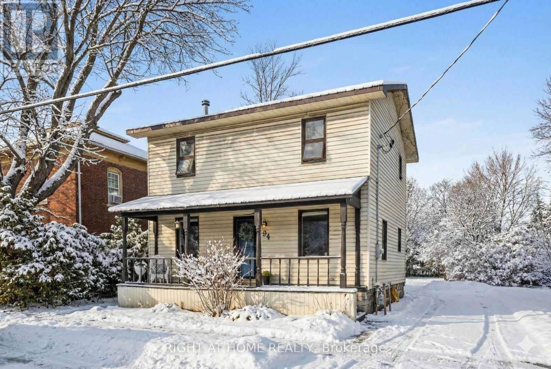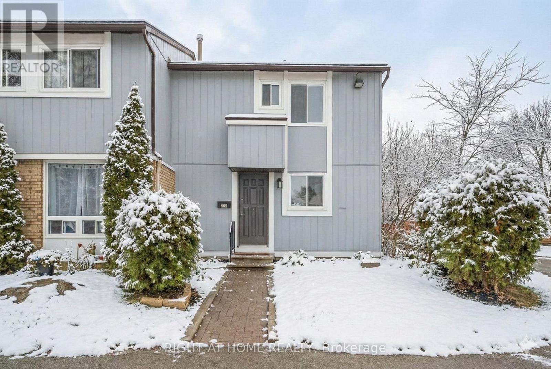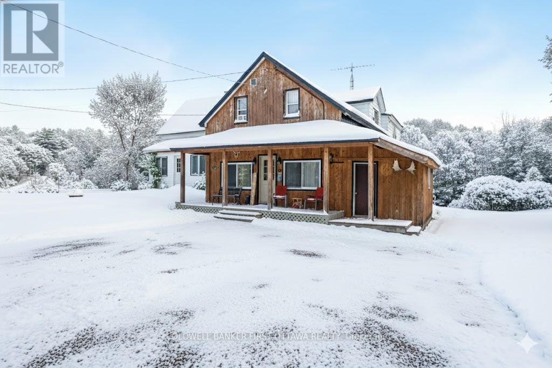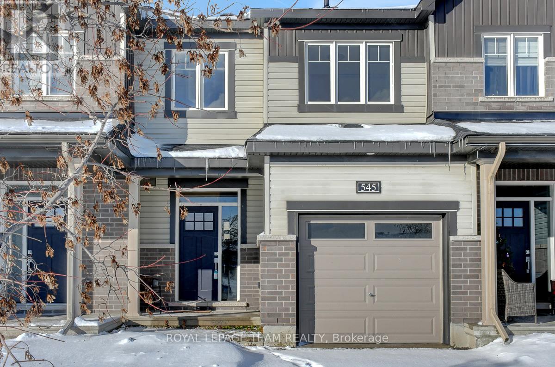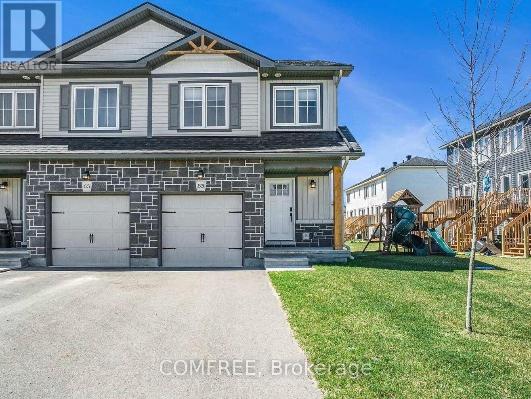45 Raftus Square
Ottawa, Ontario
A Detached house for the price of a Townhouse! Welcome to this charming three-bedroom, 2 bathroom home nestled in the desirable Pheasant Run community in Barrhaven. This well-appointed residence offers comfortable living spaces perfect for families seeking both convenience and community connection. This lovely property offers a bright and functional layout, featuring spacious living and dining areas ideal for family living and entertaining. You enter to a spacious foyer leading you to a bright living room & dining room. Bright renovated kitchen with plenty of storage space. The second level features a spacious primary bedroom alongside two additional bedrooms that provide flexibility for growing families, home offices, or guest accommodations. The main floor powder room adds practical convenience for daily living and entertaining. The fully finished basement extends your living space, offering endless possibilities as a recreation room, home theater. Enjoy a large fenced backyard, perfect for children, and outdoor gatherings. Location enthusiasts will appreciate the prime positioning within walking distance of beautiful Pheasant Run Park, where families can enjoy outdoor activities, playground facilities, and green space. The proximity to John McCrae Secondary School makes morning routines effortless for families with teenagers. Commuters benefit from convenient access to public transportation, with Fallowfield Station providing reliable transit connections throughout Ottawa . This home represents an outstanding opportunity in today's market, combining practical living spaces, desirable amenities, and an unbeatable location. The combination of indoor comfort and outdoor recreation options creates the perfect environment for creating lasting family memories while maintaining easy access to all conveniences. Minutes from the 416 HWY, Costco, Amazon and many other amenities. ***ROOF 2019, A/C & FURNACE 2020, OWNED HWT 2020, GARAGE DOOR 2024*** (id:39840)
837 Derreen Avenue
Ottawa, Ontario
Welcome to this beautiful 4-bedroom, 3-bathroom detached home in the sought-after Connections in Kanata community. The main floor features an open-concept layout with 9 ft ceilings, a spacious living room with a large window and cozy fireplace, and a separate dining room. The upgraded kitchen offers a breakfast area, stainless steel appliances including a gas stove, a quartz island with an undermount sink, quartz countertops, a modern backsplash, and stylish cabinetry. Upgraded oak stairs lead you to the second floor, where you'll find a generous primary bedroom with a 4-piece ensuite, along with three additional bedrooms and a full common bathroom. This home includes over $50,000 in builder upgrades throughout. Additional features include a fully fenced yard, automatic garage door opener, eavestroughs, pot lights in the kitchen/living/dining rooms, video camera rough-in, and an electrical outlet in the garage for EV charging-plus much more. Enjoy peace of mind with five years of Tarion warranty remaining. *All dimensions are taken from builder's floorplan. Don't miss your chance to own this stunning home. (id:39840)
273 Oakwood Drive
Clarence-Rockland, Ontario
This fully renovated 2 plus 1 bedroom home in Forest Hill offers a comfortable mix of country peace and everyday convenience. Set on just under an acre, the property gives you plenty of room to enjoy the outdoors while staying close to the amenities of Rockland. Inside, the home has been updated from top to bottom, with major renovations completed in 2024. An open layout creates a smooth flow between the main living areas, and large windows bring in generous natural sunlight. Clean finishes make each room feel fresh and easy to maintain. The bathroom features a giant walk-in shower that adds both comfort and practical appeal.The home comes with several valuable upgrades. An interlock roof with a transferable warranty offers long-term peace of mind. Central air and central vac add everyday convenience. The septic system was pumped in late 2023 with light use since, and a new well pump was installed within the last 10 years.The property captures the charm of rural living, with quiet surroundings and open yard space, while keeping grocery stores, restaurants, and local services just minutes away. It is well suited for buyers seeking comfort, privacy, bright interiors, and modern updates in a popular area of Rockland. (id:39840)
97 Madawaska Street
Arnprior, Ontario
Fantastic opportunity in the heart of downtown Arnprior! Welcome to 97 Madawaska Street, a fully renovated, move-in-ready 3-bed, 2-bath detached home directly facing Arnprior Town Hall. Featuring high-end modern finishes and zoning that permits certain commercial uses, this versatile property is ideal for buyers seeking a stylish residence with the option to run a home-based, client-service business right where they live. Step inside to a bright and inviting main level with three separate living spaces, offering endless possibilities for a home office, consulting room, playroom, studio, bedroom, or formal dining area. The updated 3-piece bathroom adds convenience, while the brand-new eat-in kitchen showcases stainless steel appliances, modern finishes, and a side-door entrance - perfect for pets, deliveries, or unloading groceries with ease. Upstairs, the thoughtful layout shines with a spacious family room, two comfortable bedrooms, and a second new 3-piece bathroom with stacked laundry. The south-facing sunroom is a standout feature - warm, bright, and ideal for morning coffee, hobbies, reading, or a sunny work-from-home nook. The exterior offers a manageable lot with room for parking, gardening, outdoor dining, or a future deck, plus a charming covered front porch that enhances curb appeal and permits year-round outdoor enjoyment. A full-height unfinished basement offers excellent storage space or workshop potential. Set in an unbeatable downtown location, this home is just steps to shops, restaurants, parks, schools, local services, and the Ottawa and Madawaska Rivers, giving it exceptional walkability and small-town charm. With all major updates already completed, this property delivers incredible value for buyers seeking polished turnkey living with built-in flexibility. Move in, set up, and enjoy - schedule your showing today! (id:39840)
F - 66 Tipperary Private
Ottawa, Ontario
Welcome to this beautifully appointed 2-bedroom, 2-bathroom condo that perfectly blends style, comfort, and modern upgrades. The open-concept layout showcases gleaming hardwood floors in the living and dining areas and brand new flooring in both bedrooms, creating a fresh and inviting atmosphere throughout.The kitchen is a true highlight - a chef's delight featuring granite countertops, abundant cabinetry, and brand new stainless steel refrigerator and stove. A convenient island, pantry, and undermount sink make this space as functional as it is elegant. Enjoy abundant natural light streaming through the living areas, enhanced by pot lighting, and step through the dining area to a spacious balcony overlooking a tranquil wooded setting - the perfect spot to relax and unwind. The primary bedroom offers a private retreat with a walk-in closet, 3-piece ensuite, and ceiling fan for added comfort. The second bedroom is equally generous in size, complemented by a full 4-piece bathroom with granite countertops and undermount sink. Additional conveniences include in-suite laundry, washer (2025) and dryer (2025), and ample visitor parking. Parking space C3 is ideally located right out front. Situated close to shopping, recreation, public transit, and every essential amenity, this home offers the perfect balance of luxury and lifestyle. Some room have been digitally staged to show use of space. 24-hour irrevocable on offers. (id:39840)
407 - 195 Besserer Street
Ottawa, Ontario
This is your chance to step in to home ownership at the very heart of the Byward Market! This 1 bed, 1 bath unit is open concept, modern, and located steps from everything you'll ever need. It doesn't get more turnkey or affordable than this. Book your showing today! (id:39840)
207 Osterley Way
Ottawa, Ontario
This beautifully upgraded Claridge Lockport II offes over 3,600 sq. ft. above grade, plus a well designed rec room in basement. Perfectly situated in one of Stittsville's most family-friendly neighbourhoods, this home blends space, style, and comfort. Step inside and immediately feel the spaciousness of this thoughtfully designed layout. The bright foyer opens to a separate family room filled with natural light from large windows, creating an inviting first impression. As you move through the home, the elegant formal dining area welcomes you with soaring vaulted ceilings and rich, upgraded wide-plank hardwood floors that seamlessly flow throughout the main level. At the heart of the home is the expansive kitchen, ideal for both everyday living and entertaining. It features quartz countertops, a large island with seating, and ample cabinetry. The kitchen flows effortlessly into the living room, where a cozy gas fireplace creates the perfect gathering spot. A casual dining area just off the kitchen provides access to the fully fenced backyard. Adjacent to the main living area, a quiet office or den with its own fireplace offers the perfect space to work from home or unwind in peace. Nine-foot ceilings on the main floor enhance the openness and upscale feel of the home. Upstairs, the spacious primary suite offers a generous walk-in closet and a luxurious ensuite with a double vanity, freestanding soaker tub, and glass-enclosed shower. Three additional bedrooms are bright and well-sized, complemented by a stylish main bath. The finished basement provides incredible flexibility. Whether you envision a home theatre, gym, or playroom there's space for it all. Additional highlights include a double-car garage, upgraded lighting, central air conditioning, and fenced yard. All of this is located just minutes from top-rated schools, parks, trails, shopping, and public transit. (id:39840)
641 Putney Crescent
Ottawa, Ontario
Welcome to 641 Putney Crescent - a beautifully upgraded 3-bedroom end-unit townhome in Stittsville's sought-after Westwood community. This 2020 Cypress model provides approx. 1985sqft of living space and is situated on a premium lot with no rear neighbours and added side privacy, being steps from Putney Woodland Park. This home offers bright, modern living space designed for comfort and style. Step inside to a spacious foyer that opens into a warm, open-concept main floor. Hardwood flooring, large windows, and a thoughtful layout create an inviting atmosphere for both everyday living and entertaining. The kitchen features extended cabinetry, upgraded quartz countertops, a generous island, and excellent workspace. The living and dining areas flow seamlessly together, with views of the private backyard. A formal dining room with wainscoting and a powder room complete the main level. Upstairs, you'll find three well-sized bedrooms, including a peaceful primary suite with a walk-in closet and a stylish 4-piece ensuite incl. quartz counters. The secondary bedrooms offer flexibility for family, guests, or a home office. Second-floor laundry for added convenience. The finished lower level expands your living space with a cozy recreation room highlighted by a gas fireplace - ideal for movie nights or a playroom. A rough-in for a future bathroom provides added potential. Outside, enjoy a quiet setting with mature surroundings, backing onto the Trans Canada Trail, great walkability to parks, schools, and easy access to shopping, commuter routes (Highway 416, Highway 417) and CARDELREC Recreation Complex (ice rink, swimming pool & more!). This is a move-in-ready home offering comfort, modern finishes, and a standout location in a growing neighbourhood. (id:39840)
2010 - 324 Laurier Avenue W
Ottawa, Ontario
Welcome to the 20th floor of The Mondrian where style, tech, and city living come together in downtown Ottawa.This bright and spacious corner unit offers jaw-dropping panoramic views from Parliament Hill to the Ottawa River and the Centretown skyline. With floor-to-ceiling reflective glass windows (outside people cannot see the inside) wrapping the open-concept living space, natural light pours in all day long. Inside, youll find: Open concept living / dining / Kitchen. Two roomy bedrooms, Smart automated lighting, Sleek Somfy motorized blackout blinds, Rich engineered hardwood floors (2018). A modern kitchen with dark cabinetry and stainless steel appliances. The primary bedroom is oversized and features its own heat pump, wall lenght closet The second bedroom fits a queen size bed with two night tables, it can also be used as an office, or a family room. Step out onto your private balcony, no neighbours on either side offering an unobstructed view. The building presents an Outdoor pool, Terrace with luxury lounge area, Party room with its own kitchen, dining table, TV and Pool table. Outdoor dining areas and BBQ, large well equipped Gym. In-Unit storage, Under ground heated parking is extra large. Daytime Concierge with security service during the nights and weekends. Three high speed elevators. Steps from Ottawas best restaurants, cafes, shops, the LRT, Confederation Park, City Hall and Parliament Hill. Live where the city buzzes and everythings at your fingertips. Welcome home :) (id:39840)
20 Thiessen Crescent
Ottawa, Ontario
Exceptional property in the Katimavik community of Kanata, set on a Premium Oversized 62 WIDE LOT, and Backing onto Green Space with Parks and Trails, offering the Ultimate Privacy with NO BACK Neighbors. This home has been recently renovated, featuring an updated kitchen, premium flooring, and fresh paint throughout. The exterior is fully landscaped with an extended interlock driveway at the front, providing extra parking. At the back, enjoy a large deck with a gazebo, perfect for outdoor living and entertaining. Inside, the main level begins with a welcoming foyer highlighted by a stunning circular staircase, leading into a spacious living room with a formal dining area to the right. At the heart of the home, the updated kitchen boasts granite countertops, hardwood cabinets, functional pots and pans drawers, and a breakfast area overlooking the backyard. The cozy family room is located at the back of the property, complete with pot lights and a fireplace, while the laundry room adds convenience on the main level. Upstairs, youll find three generous bedrooms. The primary suite includes an ensuite bath, while the two secondary bedrooms shared the full main bathroom. The finished basement extends the living space with a recreation room, an additional bedroom, and more storage space. Enjoy the sunshine and privacy of a fully fenced, west-facing backyard with no back neighbors. Surrounding to top-ranked schools such as Earl of March SS, and Holy Trinity HS. Prime location: backs onto parks, with a primary school directly across the street, walking distance to multiple playgrounds, and just a 10 minute walk to Walter Baker Park and Toboggan Hill. A quick 5-minute drive brings you to Costco, Centrum, and Highway 417, while the Kanata high-tech sector is only 10 minutes away. (id:39840)
611 Gabriola Way
Ottawa, Ontario
Discover this stunning Kanata Lakes home offering over 3,600 SQFT of luxurious living space on a premium corner lot along a quiet, family-friendly street. Perfectly situated in one of Ottawa's most prestigious communities, this modern detached home features 4 spacious bedrooms, 4 bathrooms, and a main-floor den, ideal for a home office. Sun-filled large windows brighten every room, while the open-concept main floor boasts a cozy natural gas fireplace and a chef-inspired kitchen with an oversized granite island, high-end stainless steel appliances, the built-in wall oven and microwave, and a walk-in pantry. Upstairs offers a stunning primary suite with southeast-facing windows, his & hers closets, and a luxurious 5-piece ensuite, plus a convenient second-floor laundry. The professionally finished basement expands your living space with a large recreation room and home theatre, perfect for family gatherings. Ideally located close to Kanata Centrum, top schools, parks, shopping, the High Tech Campus, and HWY 417, this home combines modern comfort, elegance, and an unbeatable Kanata Lakes lifestyle. Basement 2020 , interlock 2020&2021, deck 2020, lighting 2018, 2024. (id:39840)
2 Shadow Court
Ottawa, Ontario
Welcome to this lovely detached Minto home, located on a cul-de-sac, in a prime location in the West end of Ottawa! This cozy home is perfect for first time home buyer's, a couple, single professional or a family looking to move up into a detached home. You'll love it's open concept living and dining room, with a large kitchen pass through, that makes entertaining a breeze. The second floor offers three generous sized bedrooms and two bathrooms which includes a recently updated ensuite. The finished basement is a great space for a family room, play room, craft room, office, and more! Sitting on a corner lot, this fenced in yard is like having your very own backyard oasis- a perfect spot for summer bbqs or winter snowman building! With parks, schools, public transit, shopping, restaurants all close by AND only steps from the Queensway Carleton Hospital, this home offers all the convenience and amenities you're looking for! Lovingly maintained and cared for by the same family for 30 years, this home is now ready for its new family to call it home- are you ready? (id:39840)
6 - 251 Capri Avenue
Russell, Ontario
Imagine stepping into your first home and feeling immediately like you belong. This charming 2 bed, 1 bath upper end-unit condo at 251 Capri Ave offers everything a first-time buyer dreams of: modern flooring, higher ceilings, and an open-concept layout that invites natural light to dance from the kitchen through the living room. The kitchen is thoughtfully finished with espresso cabinetry and stainless steel appliances stylish yet timeless.Light floods through patio doors onto your private balcony -the perfect space for morning coffee or quiet evenings. Two generous bedrooms sit down the hall, and the full cheater-ensuite bathroom offers indulgence with a deep soaker tub and a sleek glass shower. You'll appreciate the separate laundry room (with a window!) and the convenience of an exclusive parking space. Located on a peaceful street in a newer, family-friendly neighbourhood, this is more than a condo. It's the start of a new rhythm. In this growing community of Embrun, Ontario, you'll have access to grocery stores, shops, cafés, recreation, and easy connections (schools, parks, community-recreation amenities) all just minutes away. (id:39840)
38 Patterson Crescent
Carleton Place, Ontario
If you are looking for the perfect neighbourhood and home to raise a family in this may be the one! Situated in one of the prettiest mature subdivisions in Carleton Place walking distance to the hockey rink, downtown shops and restaurants, hospital and the Mississippi River Walk Trail. This family home offers incredible outdoor spaces perfect for entertaining family and friends showcasing a beautiful saltwater heated pool and conversation areas for spending time together. The interior features a cheerful breakfast/sunroom, well organized kitchen space, formal dining area, living room with a bright bay window, master bedroom with 3 piece ensuite, 2 more bedrooms, and all 3 bathrooms have been renovated. If you need more space the basement if finished with a cozy family room ideal for movie nights, a home gym, or just a place for the kids and their friends to chill. Plenty of storage in the utility room and a cute laundry room. With winter parking restrictions the 28x21ft garage and spacious laneway offers plenty of parking for guests or a family with alot of cars. Too many upgrades to mention....roof, windows, pool ,bathrooms, flooring, kitchen reno, lighting, decks,+++24 hour irrevocable on all offers. (id:39840)
30 Juniper Court
Ottawa, Ontario
Welcome to this beautifully maintained home offering the perfect blend of comfort, convenience and tranquility. Nestled on a quiet court with a heavily-treed lot, this property provides peace and privacy while keeping you close to everything you need. The home's interior has been thoughtfully cared for and lightly lived-in for decades. Key updates include Furnace 2022 , AC and HWT rental 2023. The lower level is 90% finished and features a cozy rec room with gas insert fireplace. The kitchen features gas for your stove, the home also includes gas heat and a direct gas hook up for your BBQ- no tanks required. The attached double garage and large laneway provide ample parking and storage room. The property is surrounded by several low-maintenance perennial plants offering beautiful seasonal colour with minimal upkeep. LOCATION is EXCEPTIONAL- just minutes from shopping, schools, parks, community centres, walking trails and the scenic Nepean Creek pathway off Viewmount Drive. Conveniently situated between Carleton University and Algonquin College with easy access to transit and major routes. Book your private viewing today!! (id:39840)
8 - 898 Elmsmere Road
Ottawa, Ontario
Investors and first time buyers this one is for you! This is a rarely offered, renovated unit, in one of Beacon Hill South's most sought after, well managed buildings. It has 2 spacious bedrooms, a bright and sunny living room that has a southern exposure and a phenomenal view of the park, a brand new kitchen including: a tastefully chosen backsplash, new counters, cabinets, fridge, dishwasher, hood vent, and quality flooring. It is located in a bustling area with parks, transit, recreation, shopping, everything you could need right at your fingertips. Everything is included in the low condo fee: heat, hydro, water, building insurance, snow removal, parking and storage. All you need for a comfortable, stress free home, perfect for a first time buyer or an investor. Book your private viewing today! (id:39840)
142 Wharhol Private
Ottawa, Ontario
Welcome to this updated freehold end-unit townhome in the heart of Bells Corners! This 3-storey gem offers the perfect blend of style, function, and space completely turn-key and move-in ready. The main level features a bright and versatile flex space, ideal for a home office, gym, or family room, with direct access to a sizable private fully fenced outdoor area complete with deck. A perfect spot to unwind or entertain. You'll also find convenient access to the attached garage, laundry and ample storage on this level. Head up to the second floor, where you'll love the open-concept layout with kitchen, generous living and dining areas, a half bath and plenty of natural light. Perfect for everyday living and hosting. The top floor features two extra large sunlit bedrooms and a full bathroom, offering a peaceful retreat after a long day. Located in a family-friendly, walkable neighbourhood close to parks, schools, DND, CRA, transit, and shopping, this home is ideal for first-time buyers, investors or anyone looking for a lifestyle in a well-established community. (id:39840)
32 - 3017 Victoria Heights Crescent
Ottawa, Ontario
Welcome to 3017 Victoria Heights, a fully renovated (over $100K), move-in ready detached home offering outstanding value under $700,000, all with a very modest condo-style fee of $110/month. This carpet-free residence features 3+1 bedrooms and 3+1 bathrooms, finished with modern touches throughout. On the main level, you'll be greeted by a bright, open layout with sleek new flooring and a stylish electric fireplace anchoring the living area. The flow is perfect for both daily living and entertaining. The new kitchen (2025) features high-quality quartz countertops and stainless steel appliances, offering a sleek, durable, low-maintenance finish that complements the modern cabinetry. The upper floor includes a generous primary bedroom with a 3-piece ensuite, plus two additional bedrooms and a full 3-piece bathroom. Notably, the laundry room has been relocated from the second floor to the basement for added space and convenience. However, the original water, drain, and exhaust hookups remain accessible on the second level, allowing future homeowners the option to easily move the laundry back upstairs if desired. Downstairs, the finished lower level adds valuable space, with a bedroom featuring large egress windows, a 3-piece full bathroom, and flexible living space suitable as a guest suite, recreation room, or home office. Other notable upgrades include a new patio sliding door, an owned hot water tank (no rental fees), and a beautifully landscaped corner lot backyard with pergola and shed all designed for low maintenance so you can enjoy it more and worry less. The location is exceptional walking distance to shopping, schools, airport access, and in close proximity to the LRT station. This is a rare opportunity to own a beautifully renovated detached home in a prime setting. (id:39840)
322 Olivenite Private
Ottawa, Ontario
**NEW BUILD! (2024) NEVER LIVED IN!** (garage only used for storage). **MINUTES from grocery, shopping, gym, restaurants, public transit AND MORE!** Welcome to this beautiful open concept home that is sure to impress. With the kitchen open to the living and dining area this open floor plan is ideal for entertaining friends and family. Oversized windows let the sunlight flood in. The dining area provides easy access to the second floor balcony, featuring an excellent view of the neighborhood. This brand new kitchen provides ample counter space with quartz countertops, gorgeous cabinetry and a backsplash for your enjoyment. Peninsula provides additional seating and prep space with built-in pantry providing additional storage. The bright Primary bedroom features cozy carpeting, access to the main bathroom, and a spacious walk-in closet. Book a private showing today! Floorplan in photos! Maintenance Fee $215.30; Geothermal Rental Fee - $100.57/m. (id:39840)
94 Main Street
North Dundas, Ontario
Welcome to 94 Main Street, nestled in the heart of the charming village of Morewood. Built in1891, this beautiful three-bedroom century home seamlessly blends historic character with modern comfort. Step inside and admire the original tin ceiling in the dining room, vintage doors, and classic moldings each detail echoing the homes timeless character. Thoughtful updates throughout ensure contemporary standards of living, including a full family room rebuild completed in 2025. The project has a poured concrete foundation with a five-foot crawlspace, new windows, a steel roof, and a deck that overlooks the peaceful, private yard. This home offers the tranquility of country living without sacrificing convenience. Just steps away, you'll find a family-run, full-service convenience store and LCBO. A short drive connects you to grocery stores, pharmacies, hardware shops, restaurants, medical clinics, and Winchester Hospital. Recent upgrades include a new furnace, water softener, and hot water tank (2024), plus a washer and dryer (2020). This is a rare opportunity to own a piece of history lovingly maintained and ready to welcome its next chapter. Furnace, HWT, Water Softener, Bathroom Vanity (2024) (id:39840)
235 Thistledown Court
Ottawa, Ontario
Welcome to this charming **end-unit townhome in the heart of Barrhaven**the perfect opportunity for first-time buyers or downsizers! Immaculately maintained and move-in ready, this 3-bedroom, 2-bath beauty features neutral tones & vinyl flooring throughout- no carpet! Bright, sun-filled spaces flow through the main floor, creating a warm and inviting atmosphere. The living and dining area overlook the *private, fenced backyard with patio stone and low-maintenance gardens*, ideal for relaxing or entertaining outdoors. Upstairs, you'll find 3 spacious bedrooms and a beautifully updated full bath.The finished lower level offers incredible versatility with a large bonus room that can be a family room, playroom, or even a non-conforming 4th bedroom. A second full, updated bath completes this level, adding comfort and convenience.Situated on a quiet crescent with a park right beside -perfect for young families or grandparentsand just minutes to shopping, schools, and public transit. This townhome checks all the boxes for comfort, style, and location! Ready for you to Move right in! (id:39840)
1373 Flower Station Road
Lanark Highlands, Ontario
A Rare Opportunity, Two Homes on One Incredible Property! 1.144 acres. Discover a truly unique find, two spacious homes on one property, offering endless possibilities for multi-generational living, investment income, or your dream getaway! With 7 bedrooms in the main home and 5 in the second, this property is currently set up as a hunt camp that comfortably sleeps 18-20, but can easily be transformed into a fantastic in-law setup, Airbnb, or long-term rental. The main house features a welcoming kitchen complete with harvest style table, perfect for gathering family and friends. A cozy wood stove to warm those brisk fall days and snowy winter nights. Enjoy beautiful views of the pond from the front porch and direct access to the K&P Trail, a haven for ATV and snowmobile enthusiasts. Additional features include: Detached 2-car garage (rebuilt 20102012). Powered workshop attached to the house. Two large sheds/barns - ideal for hobby farming, chickens, ducks, or storing gear. Steel roof for low-maintenance durability. New propane furnace (2022) in the main house. All furnishings included move in or rent out immediately! Whether you're looking for a recreational retreat, a large family compound, or a dual-income property, this one has it all. Come explore the possibilities! (id:39840)
545 Decoeur Drive
Ottawa, Ontario
Open House December 14th 2pm-4pm. Welcome to 545 Decoeur Drive, a townhome set in a sought-after neighbourhood with a park right outside your front door. Offering 9 ceilings on the main level and a smart, functional layout, this home is filled with natural light and everyday comfort. The open living and dining areas create an easy flow, making it simple to gather, relax, or entertain. Upstairs, the spacious primary suite provides a private retreat with a walk-in closet and ensuite. Two additional bedrooms are equally generous in size, offering flexibility for family, guests, or a home office. A full bathroom completes this level. The lower level extends the living space with a large family room, a bright window, and a rough-in for a fourth bathroom. With plenty of storage and laundry tucked away, this level is both practical and adaptable to your needs. Additional highlights include a private, non-shared driveway and a location that's close to schools, parks, shops, and everyday amenities. With space, convenience, and a welcoming setting, this home is ready for its next chapter. (id:39840)
63 Whitcomb Crescent
Smiths Falls, Ontario
Upgraded end-unit townhome in the Bellamy Farms community. This 3-bedroom, 3-bath home with finished basement offers modern finishes and bright living space across three levels. The main floor features an open-concept living and dining area with large windows providing ample natural light. The kitchen includes stainless steel appliances, a custom stone-tiled backsplash, a center island with built-in outlets, and a pull-down faucet. Upstairs offers a spacious primary suite with walk-in closet and ensuite, plus two additional bedrooms and a laundry room with custom cabinetry and marble folding surface. The finished basement with large windows adds flexible living space and includes a separate storage room. Window coverings, mirrors in all baths, and privacy film on the front door are included. Furnace is owned. Walking distance to shops, trails, eateries, schools, and transit, and just minutes to parks, downtown Smiths Falls, and the Rideau Canal. (id:39840)




