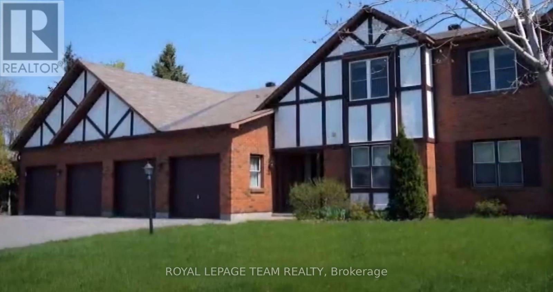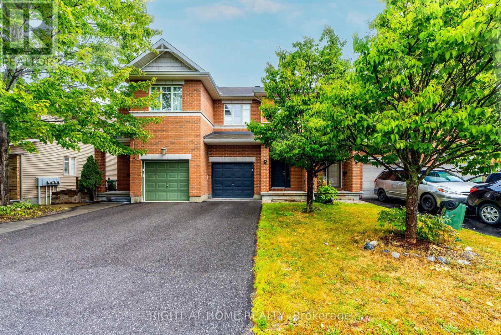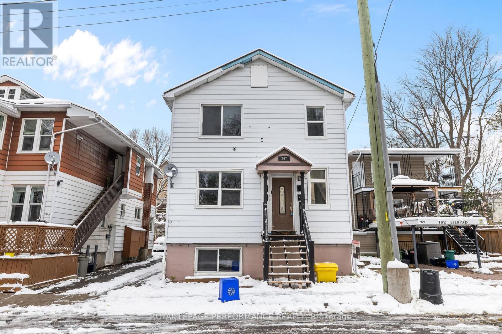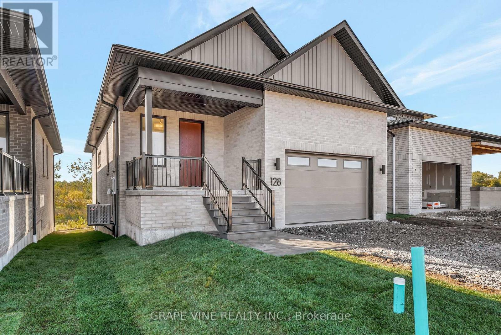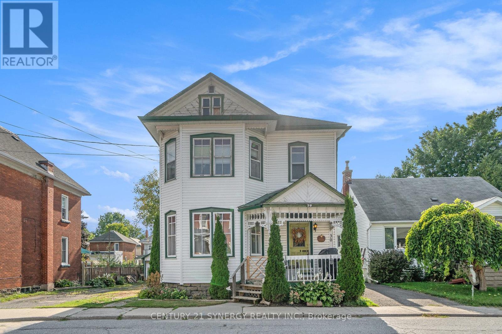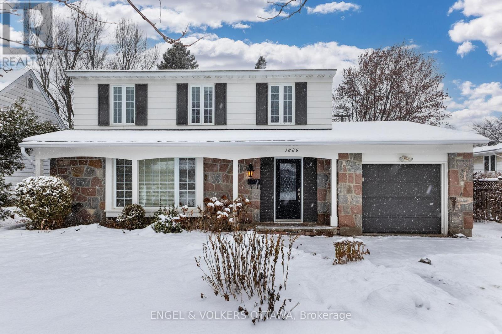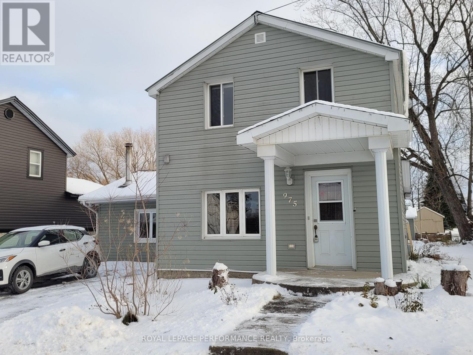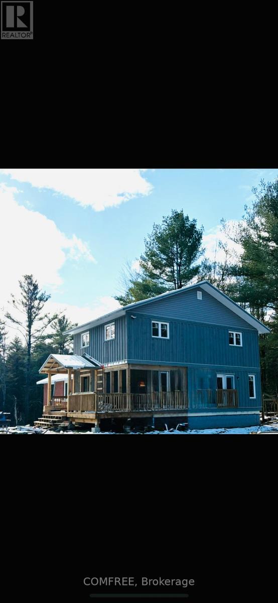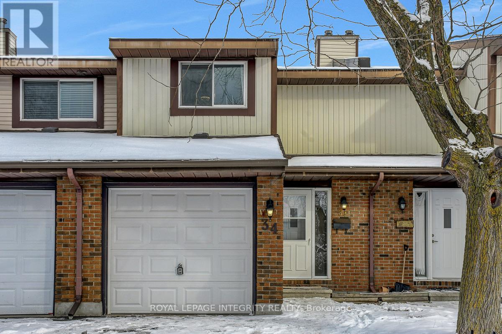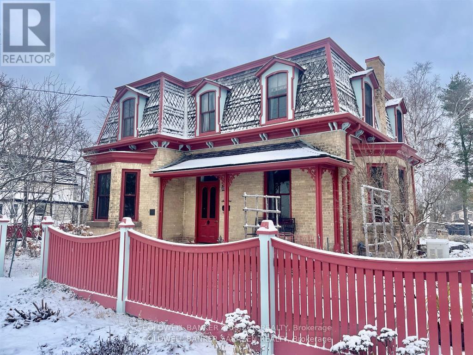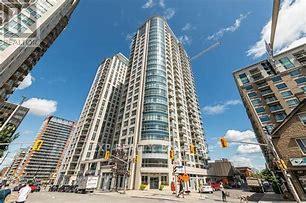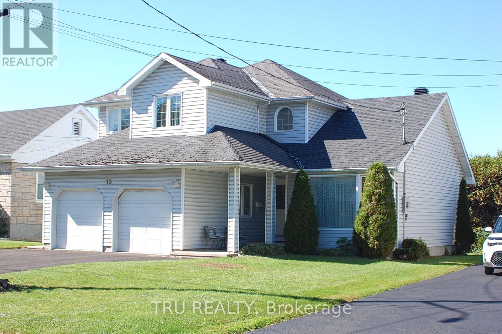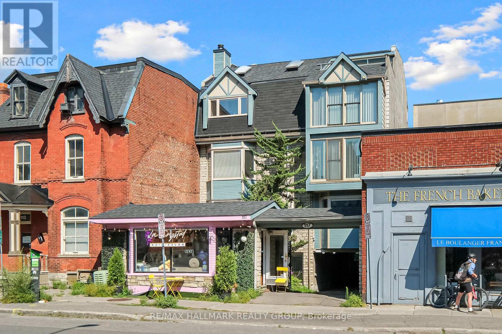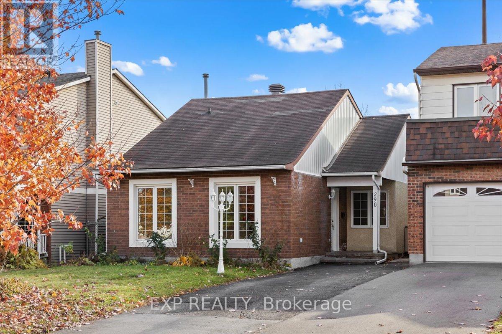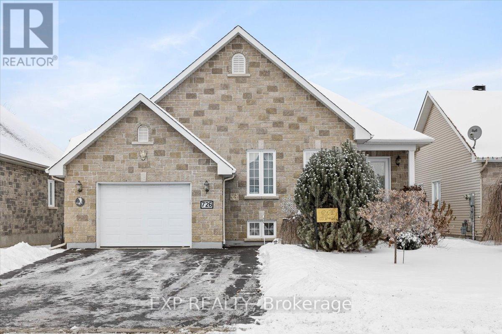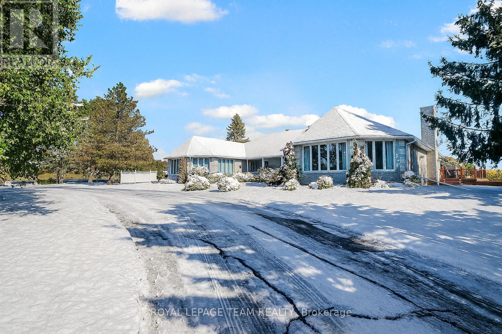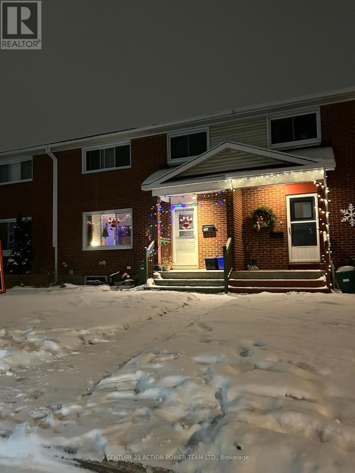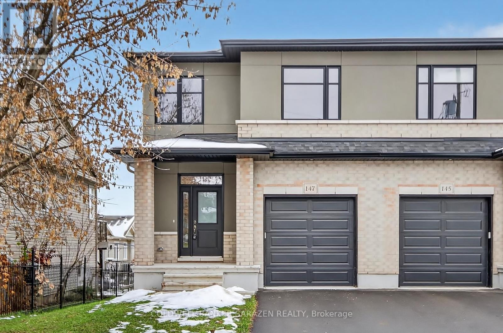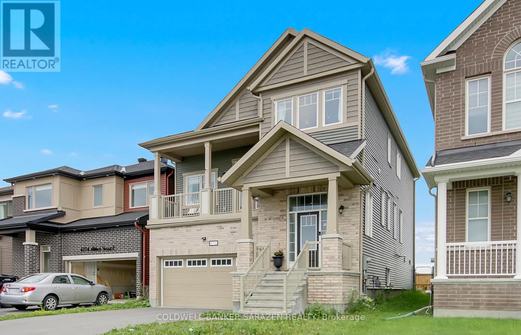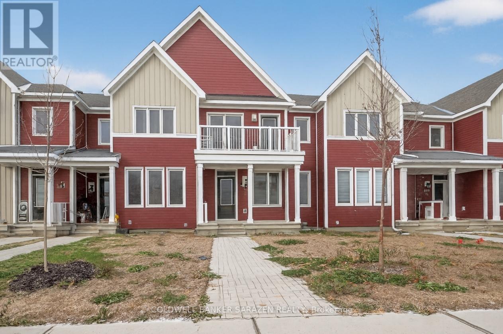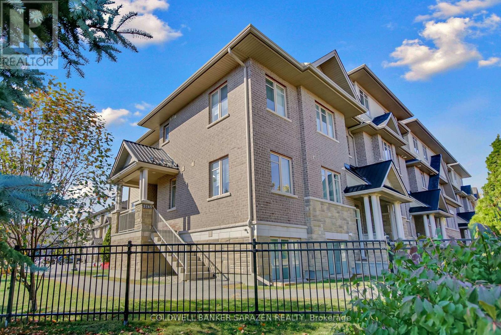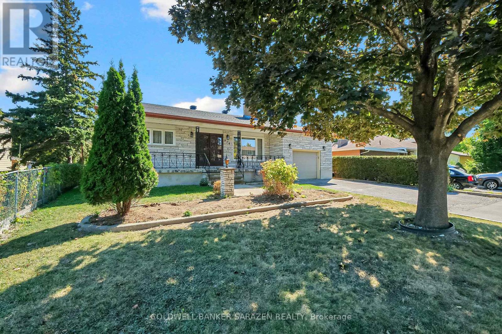C - 7 Harness Lane
Ottawa, Ontario
Welcome to 7 Harness Lane, a beautifully appointed 3-bedroom, 2-bathroom condo in Kanata's desirable Bridlewood community. This spacious 1,270 sqft. (MPAC)second-floor unit offers exceptional privacy, comfort, and modern style. Enjoy an open-concept living room with pot lights and a gas fireplace, creating a bright, welcoming atmosphere ideal for both relaxing and entertaining. Step onto your cozy balcony for morning coffee or an evening escape. The primary bedroom includes a walk-in closet and private ensuite, while the bright kitchen nook adds daily convenience and charm. Residents have access to a heated saltwater pool and a well-equipped clubhouse complete with showers and change rooms. Conveniently located just minutes from transit, shopping, dining, schools, and scenic trails, this home offers unmatched ease of living in a quiet, family-friendly community. Don't miss this opportunity to rent a standout condo in one of Kanata's most sought-after neighborhoods-schedule your viewing today! (id:39840)
241 Badgeley Avenue
Ottawa, Ontario
OPEN HOUSE - SATURDAY 13, 2:00-4:00 PM. Welcome to this beautiful 3-bedroom, 3-bathroom townhouse situated in the highly desirable Kanata Lakes community. This Bright and spacious home features gleaming hardwood floors throughout the main level, an open-concept living and dining area, and a beautiful kitchen with solid wood cabinetry, modern appliances, and direct access to the patio, perfect for summer gatherings. Upstairs, you'll find three generously sized bedrooms, including a primary retreat with a closet and a 4-piece en-suite, plus the convenience of a second-floor laundry room. The fully finished lower level offers a cozy family room with a gas fireplace, ideal for movie nights or entertaining guests. Welcome to this beautiful 3 bedrooms 3-bathroom townhouse in the desirable Kanata Lakes. The main floor features gleaming hardwood floors, a bright and spacious open concept Living/Dining room, gorgeous kitchen with wood cabinets and access to the patio. 2nd floor has 3 good sized bedrooms including a Master with closet and 4-piece ensuite, and a laundry room. Family room in the lower level with cozy gas fireplace is perfect for the Family entertaining. Private fenced backyard. Perfect location. minutes to Canadian Tire Centre, grocery stores, HWY, shopping (Tanger Outlets), schools, parks & much more. I am listing this townhome in 214 Badgeley Av. What more can I add to the sescriptionStep outside to your private, fenced backyard perfect for relaxing, barbecues, or a play area for kids and pets. Attached garage with inside entry for added convenience. Located just minutes from Canadian Tire Centre, Tanger Outlets, golf courses, parks, top-rated schools, and all major amenities, this home combines comfort with an unbeatable location. Photos were taken before the tenant's occupancy. The property is now vacant and easy to show. (id:39840)
267 Lalemant Street
Ottawa, Ontario
Welcome to 267 Lalemant - an excellent investment opportunity in a sought-after location. This 4-plex offers strong income potential with 3 of 4 units currently vacant, providing the ability to set rents at current market rates. The property features a practical and desirable unit mix: Unit #1 (main floor - vacant): 3 bedrooms/1 bathroom; Unit #4 (basement - vacant): 2 bedrooms/1 bathroom; Unit #2 (2nd floor - vacant): 1 bedroom/1 bathroom; and Unit #3 (2nd floor - tenanted): 1 bedroom/1 bathroom, currently rented at $1,270/month. Each unit offers functional layouts and strong rental appeal, making this an attractive option for both experienced investors, and those looking to expand their portfolio. Located in a high-demand area close to schools, parks, transit, restaurants, shopping, Montfort Hospital, and quick access to Highway 417. The neighbourhood continues to see strong rental demand and long-term growth. With the opportunity to lease 3 vacant units immediately at updated market rents, this property offers both short-term upside and long-term value stability. A great opportunity to secure a well-located multi-residential property with immediate revenue potential and future appreciation. (id:39840)
128 Royal Gala Drive
Brighton, Ontario
Stunning Mistral bungaloft in sought-after Brighton community. This 4-bedroom, 4-bath home features an open-concept main floor with soaring floor-to-ceiling windows in the living room and walk-out to a covered porch. Beautifully designed kitchen featuring quartz countertops, a spacious open layout, and a convenient servery-ideal for entertaining and everyday living., and a bright, open layout. Convenient main floor layout with primary bedroom retreat and laundry room for everyday function.Upstairs, the loft provides a flexible space with a large sun tunnel, 2 bedrooms, and a full bath-ideal for guests or family. The fully finished basement includes a large family room with walk-out, a full bathroom, and a generously sized bedroom.Enjoy the tranquility of a premium lot backing onto a freshwater pond and 12 acres of protected greenspace. The Mistral community will offer access to future amenities including a gym, spa, café, and community garden. Some photos are digitally staged. (id:39840)
30 Kensington Avenue
Smiths Falls, Ontario
30 Kensington Ave is in a great spot! Being close to major spots like the rink and the hospital, plus easy access for Ottawa commuters, would definitely make it an attractive location. A formal dining room and a generous living room are definitely hallmarks of older homes that give it a spacious feel. The cherry wood kitchen installed in 2024 stands out in a home built in the early 1900s, modern and sleek, but with that classic appeal. Having both bathrooms renovated recently (2023) adds a lot of value as well, especially with the convenience of the 2nd-floor laundry in the main bathroom. The bonus of generous-sized bedrooms is great especially in an older home where room sizes can sometimes be more compact. The front and back stairs add to the homes character and flow. The front stairs give that classic, grand entrance feel, while the back stairs might offer practicality, especially since they lead straight to the kitchen. Walk up attic for extra storage, storage / mud room off the kitchen and an insulated gym room. This home has had some great upgrades recently: garage shingled 2023, deck and pergola 2025, electrical panel 2025 , AC & Furnace 2023, painted in 2023. (id:39840)
1885 Louisiana Avenue
Ottawa, Ontario
Nestled on a beautiful, tree-lined street in Guildwood Estates, 1885 Louisiana Ave is a warm and well-maintained family home with a private backyard retreat. The charming covered entry opens into a bright, tiled foyer that flows into the spacious front-facing living room with oversized windows and hardwood floors. Just past the dining room, the renovated kitchen features white shaker cabinets, stone countertops, stainless steel appliances, a peninsula with seating, and a full-height pantry. The adjacent family room continues the home's warm aesthetic with exposed ceiling beams, a stone-surround gas fireplace, built-in shelving, and sliding doors to the yard. Upstairs, the primary bedroom boasts hardwood floors, multiple windows, ample closet space, and a dedicated sitting or dressing area, with direct access to the updated ensuite. Three additional bedrooms offer flexibility for children, guests, or a home office, each filled with natural light and consistent finishes. An updated full bathroom with a stone vanity, tile flooring, and a tub-shower combination is shared by the remaining bedrooms on this level. The fully finished lower level adds valuable living space, featuring a versatile rec room with plush carpeting, recessed lighting, and an impressive wall-to-wall built-in bookshelf. A well-sized bedroom provides privacy for guests or extended family, and includes a three-piece ensuite with a walk-in shower. A combined two-piece bathroom and laundry area, along with a dedicated storage room, enhances the home's functionality. Outside, the beautifully landscaped, private backyard, with a quaint interlock patio surrounded by mature trees and carefully curated plantings, creates a peaceful, park-like atmosphere. This lovely neighbourhood offers convenient proximity to Ottawa Hospital campuses, the uOttawa Faculty of Medicine, the Train Yards shopping district, extensive parks and schools, and easy access to the 417, Riverside Drive, and major transit routes. (id:39840)
975 Queen Street
Champlain, Ontario
A wonderful property at 975 Queen St in L'Orignal is now available for sale. This 2, formally 3 bedroom, one bathroom home is situated in a great location, close to the river, a school and highway. The main level consists of the dining area open to the kitchen. Heading from the kitchen to the rear of the house, one will find the laundry area, a large foyer with wood storage and rear door, a spacious living room with the wood stove and the primary bedroom. Going upstairs from the kitchen is a very large room that was formally 2 bedrooms. This area can be converted back to two bedrooms if required. Also, the bathroom and a large storage cupboard complete the space. In the back yard, one will find a large workshop, storage shed for garden tools, the solarium and a new deck. This is a great space with gardens and a lovely large tree offering lots of room for kids and dogs to play or a quiet space to enjoy the outdoors. The home is the perfect size for a single person or small family. It has been well cared for with a number of upgrades including a new metal roof, heat pump with a/c, solarium, deck and wood stove. Another bonus is the park across the road, a great area for kids to play. Do come by to see this great property. (id:39840)
39 Raymond Road
Bracebridge, Ontario
Beautifully updated 6-bedroom, 3-bath family home on 9.82 acres just 10 minutes north of Main Street Bracebridge and 25 minutes from Huntsville. This spacious 2,396 sq. ft. property features a brand-new 1,500 sq. ft. addition (2025) adding three new bedrooms, a 5-piece bath, 2-piece powder room, large living room with cook stove, Muskoka room, and full-height ICF unfinished basement. The original 1993 home offers three more bedrooms, a 3-piece bath, bright kitchen, and an additional living room filled with natural light. The finished walkout basement includes a bar area, den, sixth bedroom, and laundry with raised tub. Perfect for homesteading, the land includes approximately 3.5 acres cleared, the remainder is mostly maple hardwood-ideal for syrup making. Outbuildings include a sugar shack, two sea cans, tool shed, chicken coop, and large animal run-through. Enjoy private trails throughout the property and quick access to snowmobile routes and nearby lakes. Utilities and upgrades: Main source of heat is electric and two WETT certified wood stoves as back up , drilled well, new iron filtration system, new water heater (owned), new pressure tank, water softener, septic inspected in 2025 (excellent condition). Brick and ICF construction, large driveway, and property taxes only $2,768/year. A rare opportunity for space, privacy, and true Muskoka living. (id:39840)
34 Stokes Crescent
Ottawa, Ontario
Welcome to this bright and inviting two-storey townhome offering exceptional value with no front or rear neighbours and outstanding backyard privacy. The main floor features an open-concept layout filled with natural light, creating a warm and functional space for everyday living and entertaining. The second level includes generously sized bedrooms, a primary suite with a spacious walk-in closet, and a modernized full bathroom (2021). The newly finished basement (2025) provides additional living space with a comfortable family room, along with an unfinished area ideal for laundry, storage, and a workshop. The private backyard backs onto a school and features mature hedging, a mix of patio stone and grass, and a new fence (2025). This freshly painted, move-in ready home includes several major updates: shingles (2020), furnace and A/C (2023), washer and dryer (2024), and dishwasher (2025). Located in a family-friendly neighbourhood close to parks, schools, shopping, groceries, and quick highway access, this property offers an excellent opportunity to join a welcoming community you'll be proud to call home. (id:39840)
61 Drummond Street E
Perth, Ontario
Stunning 4 bdrm Heritage Century home formerly known as Waddell House. Sculpted crown moldings, gleaming wide plank wood floors, high ceilings, bay windows, feature fireplace, main floor master bdrm with french doors to private patio overlooking grounds,gardens and gazebo, ensuite bath with antique tub, Gourmet kitchen with island and parisian styling, formal diningrm with adjoining den, fin basement with workshop and storage, open concept 2nd floor with famrm, grande staircase, charming front porch, newer furnace, generator, gazebo, patio and wrap around pampered gardens. Beautifully presented. (id:39840)
2308 - 195 Besserer Street
Ottawa, Ontario
Experience urban living at its finest in this stylish studio apartments located just steps from the ByWard Market and LRT. Ideally situated near Parliament Hill, Rideau Centre, Ottawa University, premier shopping, dining, nightlife, and more this unit offers the ultimate downtown lifestyle. Perfect for young professionals or savvy investors, this well-appointed studio features hardwood flooring and luxury tile throughout. Enjoy an upgraded kitchen and bathroom with granite countertops, stainless steel appliances, In-unit laundry & storage locker included. The building offers top amenities, including a 24-hour concierge/security, an indoor pool, a fully equipped gym, and a stylish party room. Located just steps from Ottawa U, ByWard Market, Rideau Centre, and public transit, with shopping, dining, and entertainment at your doorstep. Don't miss this opportunity to own a prime piece of downtown Ottawa! (id:39840)
15 George Avenue
Perth, Ontario
Well built home in a great location within Perth, close to shopping and schools, Double car attached garage and a full basement, main floor family room has access door to deck and back yard. Cathedral ceiling in living room/dinning room. 4peice ensuite off primary bedroom has walk in closet. Built in 1994 ..a 1700 watt gas powered generator is included and the house is prewired for exterior generator plug in. In need of some refurbishing/decorating. Solid home (id:39840)
202 - 117 Murray Street
Ottawa, Ontario
Unlock endless possibilities in this 827 sq ft commercial condo nestled in the bustling Byward Market. With two configurable office areas and a spacious reception, the potential for customization is vast. One area could be outfitted as a kitchen. Enjoy the convenience of a designated parking space and the support of a well-managed mixed-use property. Surrounded by a vibrant neighborhood filled with trendy shops and diverse restaurants, this space is a dream for businesses seeking growth in a prime location. Don't miss the chance to be part of this dynamic community. (id:39840)
290 Elderberry Terrace
Ottawa, Ontario
Step inside this beautifully renovated bungalow and experience modern living at its finest! Every detail has been thoughtfully updated, featuring new flooring, lighting, and fresh paint throughout. The stunning kitchen serves as the heart of the home, showcasing sleek cabinetry, quartz countertops, and brand-new stainless steel appliances - perfect for both everyday living and entertaining. Two fully renovated bathrooms and spacious bedrooms offer comfort and style for the whole family. The finished basement adds versatility with an additional bedroom and full bath, ideal for guests, a home office, or a cozy retreat. Outside, enjoy a fully fenced backyard complete with a deck and oversized shed, providing ample space for relaxation and outdoor gatherings. The driveway accommodates up to three vehicles. Conveniently located near parks, schools, and shopping, this move-in-ready home blends style, comfort, and functionality in a family-friendly neighbourhood. Don't miss your chance to own this beautifully updated gem! (id:39840)
726 Des Pommiers Street
Casselman, Ontario
Beautiful Raised Bungalow in Prime Location - No Rear Neighbours! Welcome to this bright and spacious open-concept raised bungalow, ideally situated directly across from school and backing onto a peaceful park-offering the perfect blend of convenience and privacy. Enjoy a premium lot with a fully fenced backyard and NO rear neighbours. Originally built as the area's model home, no detail has been overlooked. Exterior entry boasts rubber-crete finish steps for a lovely clean look and no maintenance. Enter into the main level with proper vestibule to greet guest, then be wowed by gleaming hardwood and ceramic flooring, thru the sun-filled living and dining area. Enjoy the stylish kitchen with custom cabinets by Louis L'Artisan. It is an entertainer's dream with stainless steel appliances including a wonderfully efficient gas stove, and plenty of counter space and sightlines thru the home. All this and access directly to a private fenced backyard. Three generously sized bedrooms and a full bathroom with custom cabinetry and plenty of storage complete the upper level. The fully finished basement adds exceptional value, offering additional bedroom, a full bathroom, a large workshop, a sauna and a comfortable family/rec space-ideal for guests, hobbies, or multi-generational living. Additional highlights include a oversized garage with a finished interior, storage and parking ! The home is vacant and available for quick possession, making your move seamless. List of inclusions and updates attached. Don't miss this rare combination of location, space, and value! Open House Saturday Dec 13- 2-4 and Sunday Dec 14 2-4 (id:39840)
12009 Highway 15
Montague, Ontario
Just north of Smiths Falls, enjoy this beautiful property with it's extra deep lot featuring mature trees and brand new 36'x16' deck to relax and enjoy down time. Enjoy walks in the evenings in the expansive rear yard or create your dream yard space with your acreage! The home features numerous upgrades, including brand new stove, fridge, and dishwasher, new flooring, all new ceilings in bedrooms and living room, 16" Pro Pink insulation in attic, all new insulated bathroom using blue drywall with overhead moonlight, new risers on septic, 7' extension on well, brand new natural gas furnace & hot water tank, & more! With ample parking, drive under garage, multiple out buildings, you'll be set to enjoy tranquility and creativity with your acreage. Book a showing today to appreciate this upgraded bungalow! (id:39840)
461 Campbells Side Road
Beckwith, Ontario
Tucked away on over 18 acres of tree tranquility, this sprawling brick bungalow is more than a home, it's a lifestyle. A grand circular driveway and wide covered porch framed by elegant hip rooflines welcome you into timeless elegance and everyday comfort. The foyer opens to an open-concept layout. The chef's kitchen boasts rich wood cabinetry, granite counters, a spacious island with extended bartop seating, and built-in stainless steel appliances including wall oven, gas cooktop, and integrated barista station. A sunlit window over the sink frames peaceful country views. Tile flows into the kitchen while hardwood with custom inlay defines the expansive great room with custom built-ins and cozy fireplace. Patio doors from the great room & dining room open to a glorious sunroom drenched in natural light, with access to a large deck for seamless indoor-outdoor living. A spa-like retreat with hot tub offers panoramic views of your treed oasis. The main level includes 2 generous bedrooms, highlighted by a luxurious primary suite with walk-in closet, fireplace, spa-inspired ensuite with dual sinks and custom shower, plus private deck access. A second 4-pce bath, dedicated laundry, and wide hallways complete this level. The fully finished lower level expands your options with a rec/games room and fireplace, gym, wet bar, home theatre, den/bedroom, cold storage, 3-pce bath, and workshop/hobby space. The opposite wing hosts 2 private 1-bedroom in-law suites, each with living room, kitchen, 4-pce bath, private side-door entry, shared foyer, and laundry, ideal for extended family, guests, or income. Outdoor living shines with 2 decks, a large covered porch, and a 3-car garage with inside access to both levels. Peace of mind comes with a whole-home generator 2023, geothermal heating/cooling, fibre internet, and 4 fireplaces. The treed acreage invites endless possibilities: create your own walking trails, enjoy snowshoeing or skiing, ride horseback, or cultivate a hobby farm. (id:39840)
642 Borthwick Avenue
Ottawa, Ontario
Great location, close to all amenities possible! Spacious living room, separate dining room. Kitchen with ample cupboards and counter space. 2+1 bedrooms (converted from a 3 bed) Extended custom bathroom & master bedroom with a large walk-in closet. Good sized 2nd bedroom. The lower-level 3rd bedroom has its own 3-piece bathroom. The home is carpet free. Backyard is fully fenced, a huge deck, handy storage shed and nicely landscaped. (id:39840)
147 Salisbury Street
Ottawa, Ontario
Beautifully maintained, NEWER 3-bedroom home features a THOUGHTFUL FLOORPLAN with abundant space for daily family life & formal entertaining. This spacious semi-detached is nestled on an incredible SOUTH-FACING 238-foot-DEEP LOT, offering tremendous outdoor space for entertaining all ages. The main level offers an open-plan design with inviting BACKYARD VIEWS; sun-filled eat-in kitchen with stainless steel appliances, LOVELY CABINETRY, LARGE ISLAND W/ SEATING & quartz countertops; adjacent eating area; comfortable living room space w/ a GAS FIREPLACE & sliding-door access to the DEEP BACKYARD. The foyer area includes garage access, a coat closet, & convenient 2-pc bath. Upstairs, you'll find 3 large bedrooms, including the spacious principal with a lovely ENSUITE & WALK-IN CLOSET; 2 additional bedrooms; a family bath & laundry space. The unfinished basement offers large windows, high ceilings, & a blank canvas to create your dream retreat - in-law suite, media room, home office, playroom, teenagers' retreat - options are endless. Quality, easy-to-maintain WOOD & TILE FLOORING; a neutral paint palette & TASTEFUL FINISHES throughout. Garage with inside entry. Nestled proudly on a beautifully situated parcel with a south-facing backyard. Enjoy low-maintenance summers in your newer home in the fantastic village of Carp - a lovely COMMUNITY with a family-friendly vibe, minutes from schools, parks, dining, & community. Why wait? (id:39840)
4776 Abbott Street E
Ottawa, Ontario
This STUNNING, IMPECCABLY FINISHED, & SPOTLESS 4-bedroom home offers tremendous living & entertaining space for all. The sun-filled main level is an entertainer's dream, w/ thoughtfully designed spaces & a breezy flow between rooms. The open-concept kitchen features premium cabinetry, a large island, lovely quartz countertops, and an adjacent casual dining area w/ patio door access to the spacious backyard. The kitchen flows seamlessly to the sun-filled formal living & dining rooms, a convenient 2-pc bath, & inviting foyer. A short staircase leads to the family room - a cozy space w/ a welcoming vibe, gas fireplace, & access to the private, covered balcony for stargazing or enjoying front yard views. The bedrooms upstairs include a fabulous principal retreat w/ full ensuite & walk-in closet; three additional bedrooms & a full family bath complete the space. Enjoy quality wood & tiled flooring along with a fresh, neutral paint palette & tasteful fixtures/finishes up & down. Additional highlights include a two-car garage w/ access to the foyer, driveway parking for 4 cars, & a fully fenced & private backyard. The basement is partly finished w/ a laundry room & unfinished area to develop according to your needs. The impressive 14-foot basement ceilings can accommodate plenty of options - home gym, office, playroom, recreation, in-law suite or secondary unit - the possibilities are endless. The property faces a park/conservation area, where you can access greenspace for a range of outdoor activities. Minutes from top-rated schools, parks, & all amenities, including shops, dining, & entertainment. Call to view this beautiful home! (id:39840)
6323 Perth Street
Ottawa, Ontario
Great opportunity to own a newer home with tremendous space for all! This fantastic home offers 2 levels and plenty of natural light; 2 bedrooms PLUS a den; 2 full bathrooms PLUS a convenient 2pc bath on the main level. The double car garage provides efficient inside access to the main level, the 2-pc bath, and the staircase to the basement. Keep the vehicles out of the snow and rain in the double car garage. The main level also includes a large family room that some use as a 3rd bedroom. Upstairs, you'll find 2 bedrooms, including the primary, which includes a full ensuite bath and large walk-in closet. Addition features include an upgraded kitchen & open-concept main living area. open concept living space. The primary with huge walk-in closet and full ensuite. The oversized front patio off the living room is a wonderful space. The finished basement is spacious and ideal as a home office, daycare or playroom, or teen retreat. Located close to the amenities of Richmond - a quiet suburban community on the outskirts of Ottawa, with all needs and wants nearby. Nestled in a tidy, family friendly community, close to parks, schools, and all other amenities. Don't miss this opportunity to own a move-in ready home in a desirable location. (id:39840)
6 - 3785 Canyon Walk Drive
Ottawa, Ontario
OPEN HOUSE SUNDAY 2:30-4:00PM. This spacious, turn-key 2-bedroom, 2-FULL BATH CORNER UNIT features a PRIVATE entrance, TWO PATIOS FOR OUTDOOR ENJOYMENT, & no adjacent neighbours. Enjoy carefree condo living with a freehold BUNGALOW VIBE offering the best of both worlds! This ~1135 sq ft (per plans)unit features a breezy open-concept main living space, principal bedroom with 3-PIECE ENSUITE and WALK-IN CLOSET, second bedroom; full family bath. Tasteful fixtures & finishes in a NEUTRAL PALETTE,easy care HARDWOOD & TILE flooring, convenient PARKING AT THE UNIT ENTRANCE, plus visitor parking and BIKE STORAGE also included. Residents value a NEWER COMMUNITY surrounded by all needs & wants,including excellent schools, shops, transit, outdoor recreation, & efficient access to Riverside South, the neighbouring community of Barrhaven (across Vimy Memorial Bridge) & within minutes to the charming village of Manotick. Ideal access to the LRT, busses, schools, playgrounds, golf & the airport. Well suited for busy professionals, first-time buyers, downsizers & snowbirds alike. Call to view! (id:39840)
1115 - 1100 Ambleside Drive
Ottawa, Ontario
Fabulous RIVER VIEWS! Consider this lovely 2-bedroom, 1-bath at Ambleside III! Features: kitchen; separate dining area; living room w/ access to the PATIO & pleasant views of the Gatineau Hills & Ottawa River; quiet, well-maintained building; fresh neutral paint & solid surface flooring; a stunning, fully renovated bathroom; low fees INCLUDE forced-air HEAT & A/C, ELECTRICITY, WATER, EXCELLENT AMENITIES & WELLNESS FACILITIES (fitness center, sauna, outdoor saltwater pool, party room, bike storage room, terrace w/ BBQ, guest suite); & steps to transit, including the future LRT under development AT YOUR DOORSTEP at New Orchard! GARAGE PARKING & storage LOCKER INCLUDED. Unit 1115 is a beautiful MOVE-IN READY option for those who prefer low-cost, low-maintenance, high-quality living in an excellent lifestyle location. Carefree, affordable living minutes from all needs & wants, including public beaches, restaurants, shops, bike paths, Mud Lake, & the offerings of Westboro & Wellington Village. Some photos are virtually staged (id:39840)
974 Greenbriar Avenue
Ottawa, Ontario
Don't miss this spacious (over 1800 square feet) 3-bedroom, 3-bath bungalow, nestled proudly on a 60' x 137' landscaped lot in Carleton Heights. Features an excellent floorplan that is larger than it appears - ideal for a large, growing, or multi-generational family; spacious eat-in kitchen w/ abundant cabinet and counter space; adjacent formal dining room with pocket French doors; inviting living room with stone fireplace; 3 spacious bedrooms on the main level, including a fabulous principal retreat with a convenient 2-piece ensuite bath. The expansive lower level offers tremendous opportunity for a variety of uses: large family room, fantastic rec room with a retro wet bar and fireplace; two dens suitable for use as a home office, hobby room, playroom, reading room; 3-piece bath for entertaining, teens, or overnight guests; the laundry, canning kitchen, & plenty of additional storage space complete the lower level. There is fantastic development potential for a secondary dwelling, in-law suite, teen retreat, or simply additional space for a large or growing family. This home is ideal for a family looking for room to grow, or a developer looking to leverage future opportunities. The 137'-deep, fully landscaped lot features gardens, a massive south-east facing backyard with privacy, fruit trees, an outdoor oven, and plenty of entertaining space for all ages. The location is unbeatable: near Carleton University, Mooney's Bay, Hog's Back and Vincent Massey Parks, Dow's Lake, and the Rideau Canoe Club. Locals enjoy efficient proximity to excellent schools, shopping, transit, and dining. Tidy and move-in ready! Call to view! (id:39840)


