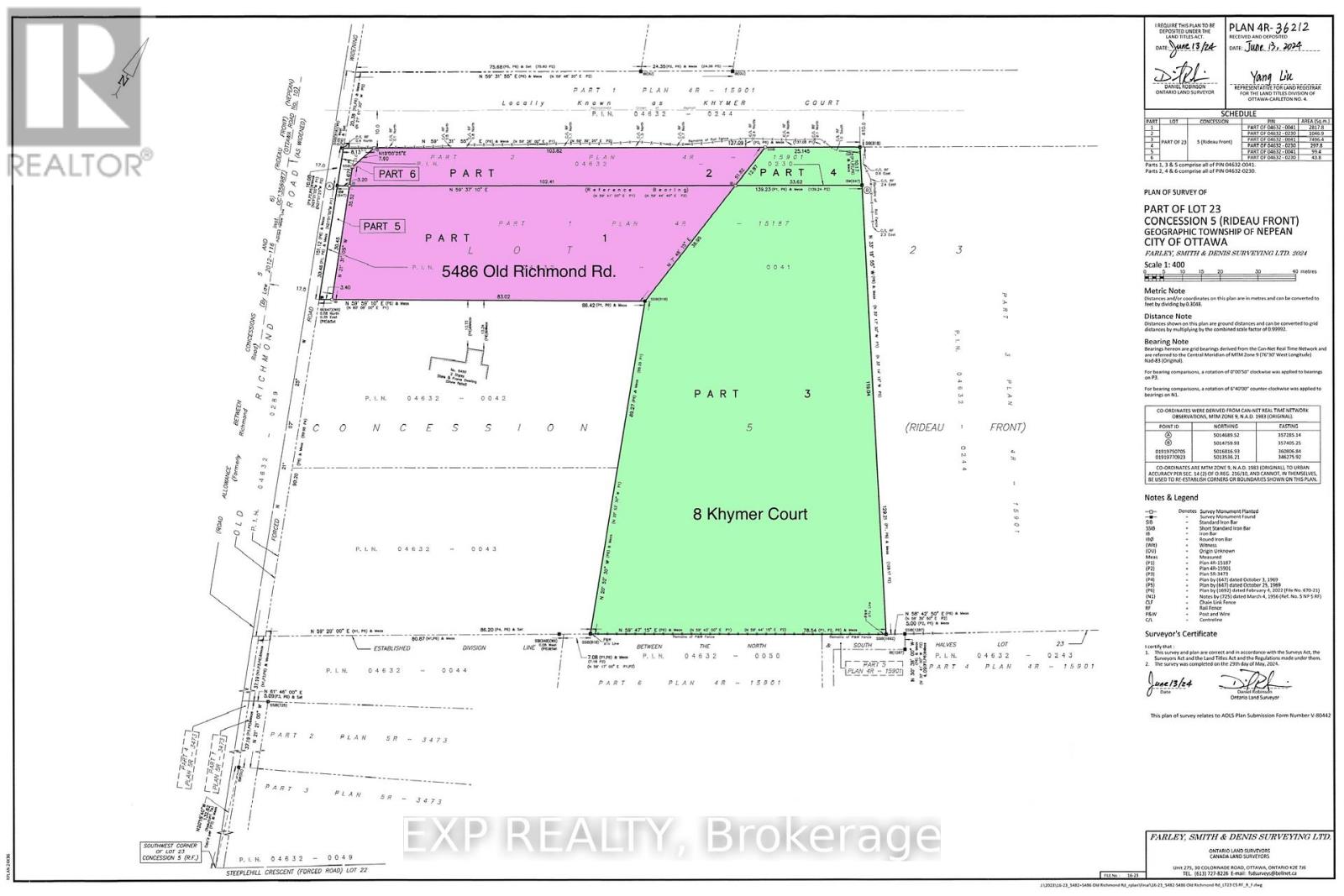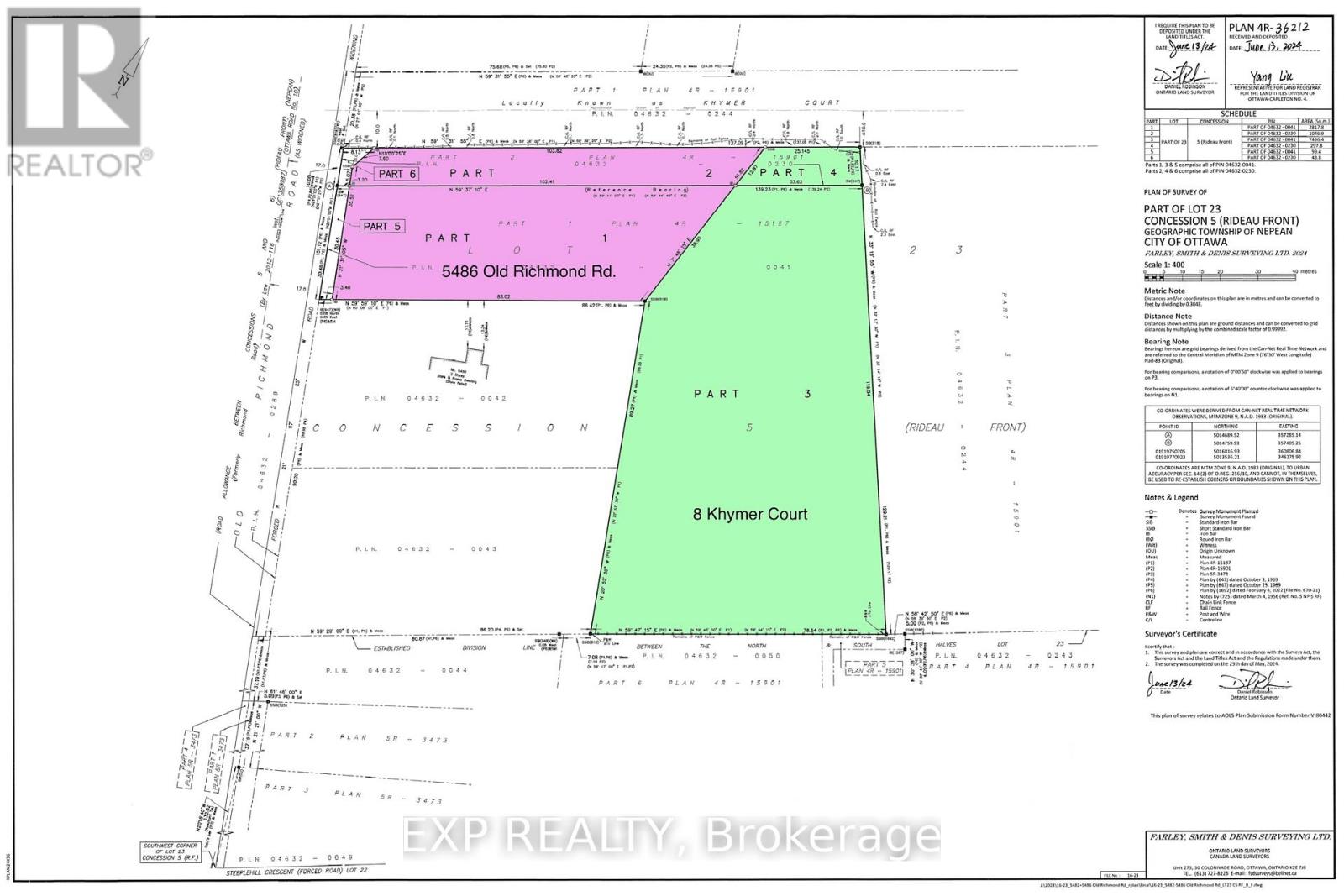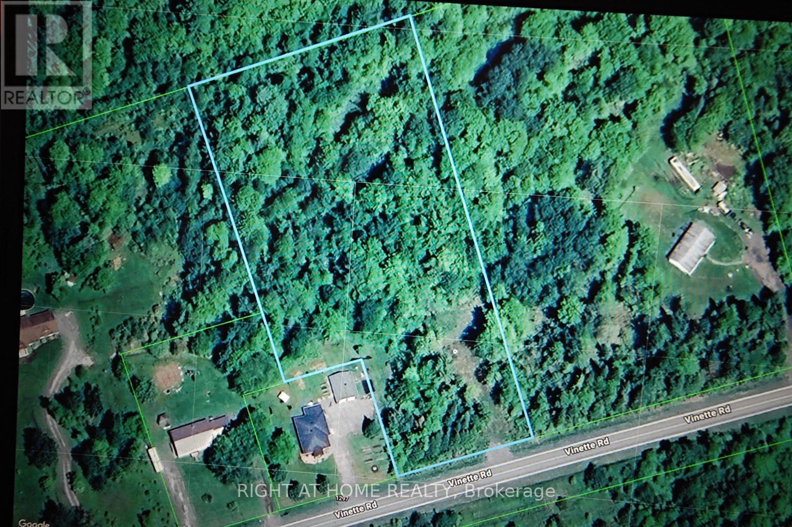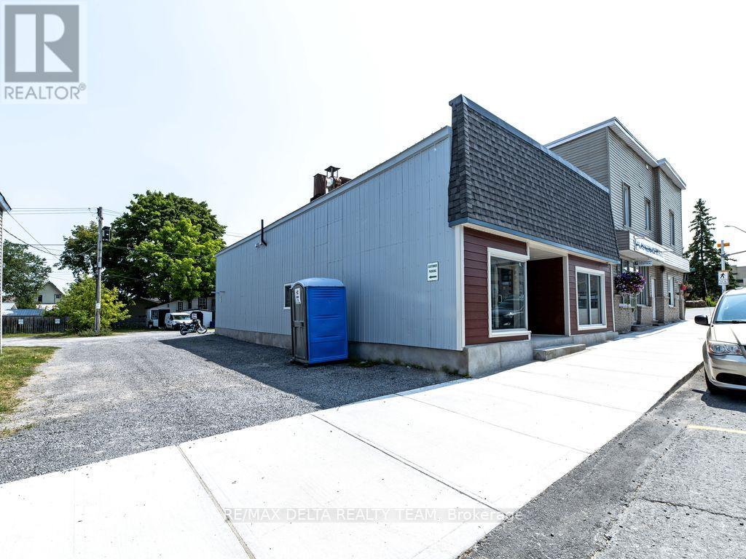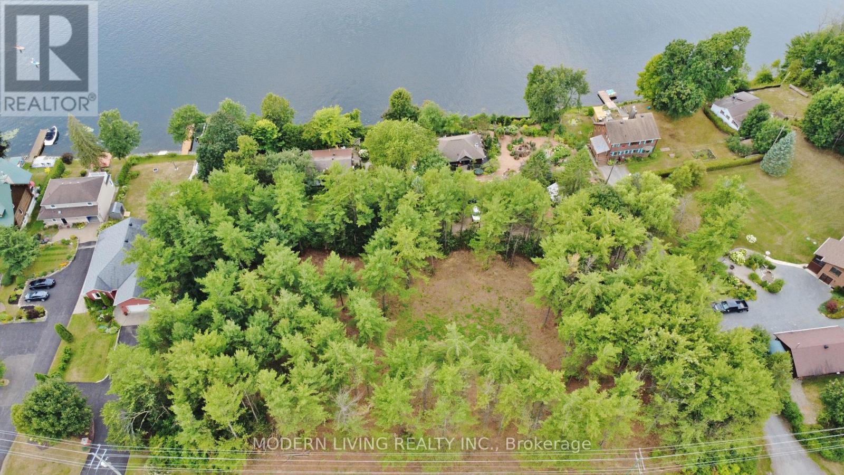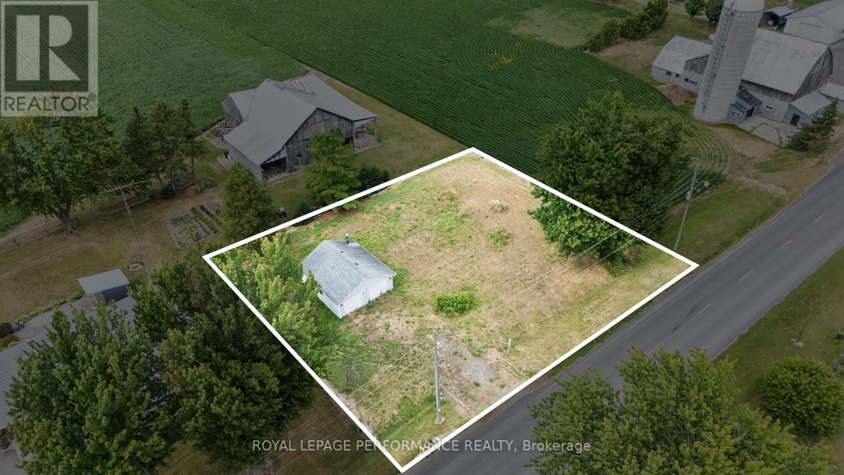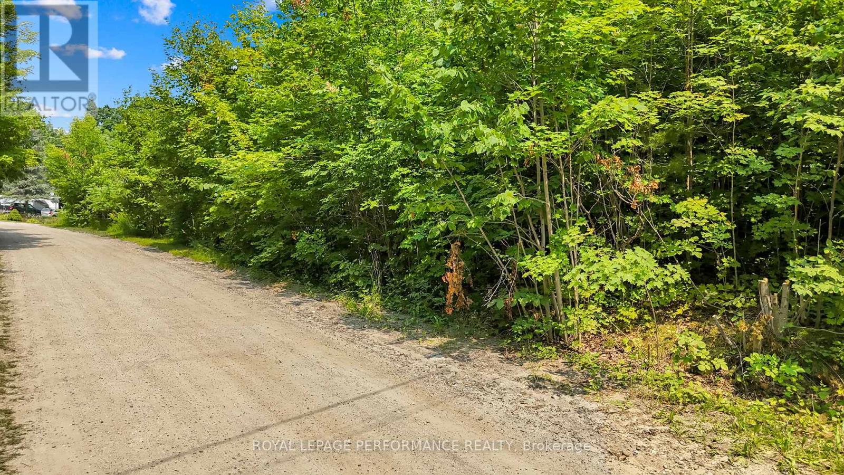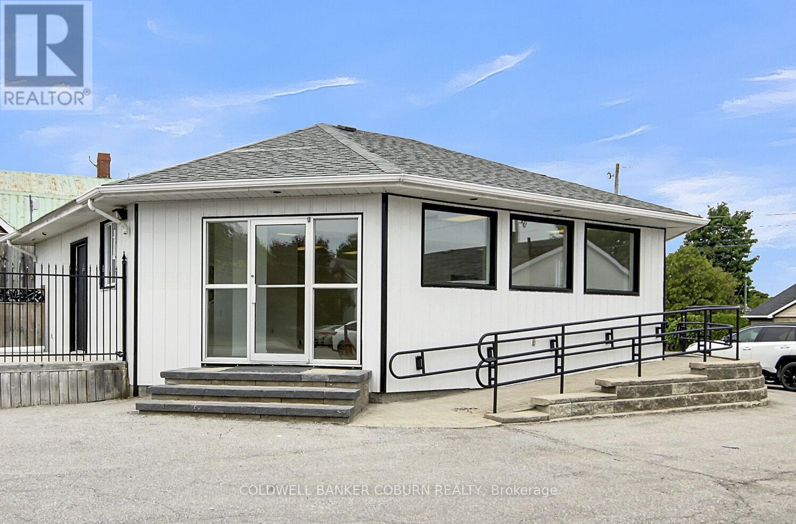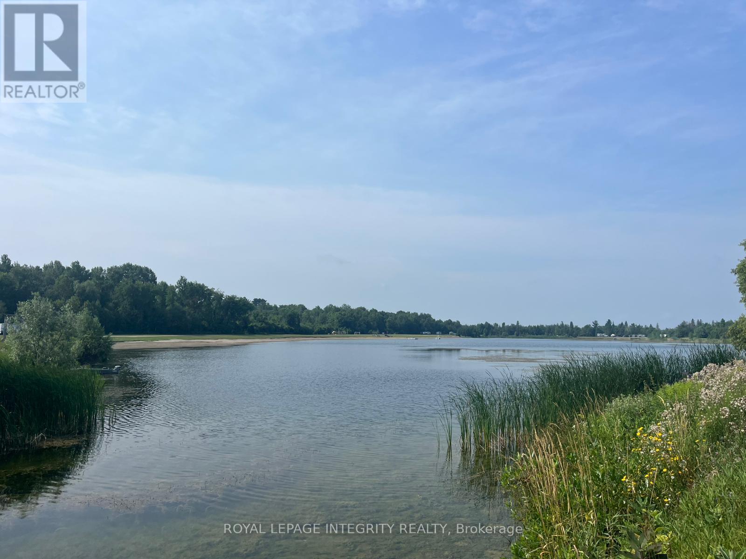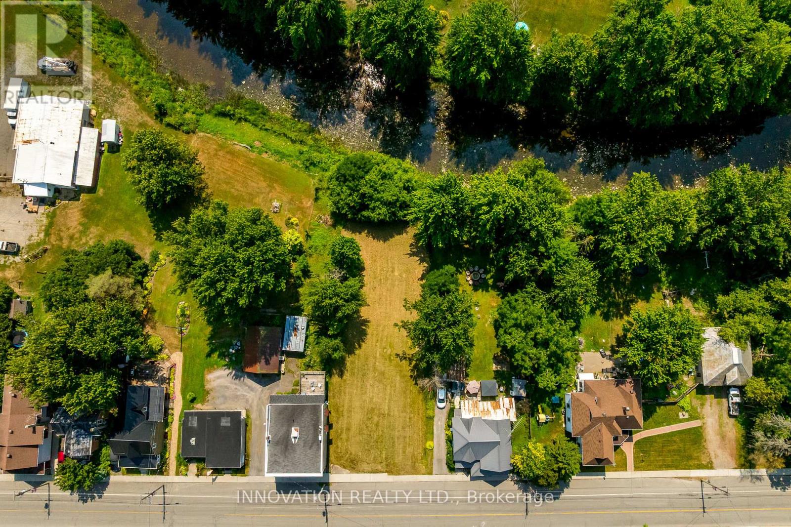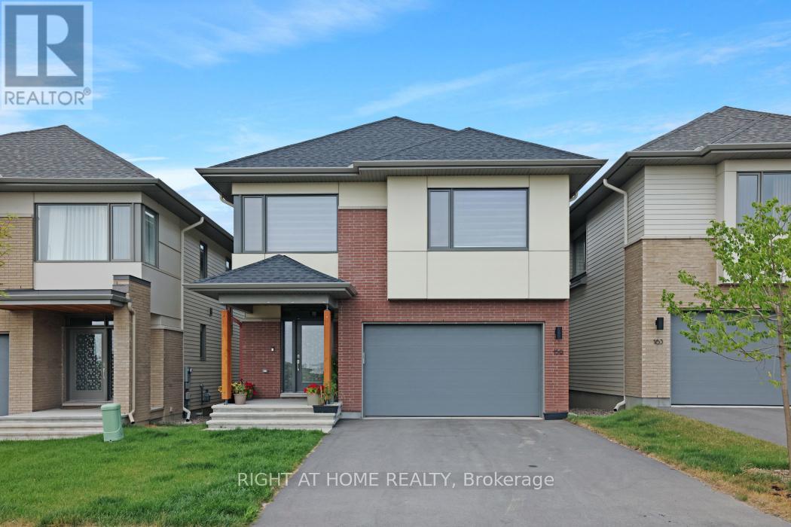5486 Old Richmond Rd. Road W
Ottawa, Ontario
ATTENTION DEVELOPERS AND CUSTOM HOME BUILDERS! Presenting an exceptional 1 acre of Village 1J land, offering a variety of development possibilities. This is the perfect site to build your dream home, or perhaps even a custom home with a coach house for multi-generational living or additional rental income. The flat lot is surrounded by mature trees, providing both privacy and natural beauty. Located in an exceptional area, it offers immediate proximity to the protected Rideau Trail, as well as all modern amenities. Enjoy the convenience of being just moments away from access to Highway 417. Gas connection is available at the street, and high-speed internet is ready to connect. Don't miss this unique opportunity to create the home you've always envisioned in an unbeatable location! VTB would be considered for qualified buyers. (id:39840)
8 Khymer Court N
Ottawa, Ontario
ATTENTION DEVELOPERS AND CUSTOM HOME BUILDERS! Presenting an exceptional 1.9 acres of V1J land, offering a variety of development possibilities. This is the perfect site to build your dream home, or perhaps even a custom home with a coach house for multi-generational living or additional rental income. The flat lot is surrounded by mature trees, providing both privacy and natural beauty. Located in an exceptional area, it offers immediate proximity to the protected Rideau Trail, as well as all modern amenities. Enjoy the convenience of being just moments away from access to Highway 417. Gas connection is available at the street, and high-speed internet is ready to connect. Don't miss this unique opportunity to create the home you've always envisioned in an unbeatable location! VTB would be considered for qualified buyers. (id:39840)
0000 Vinette Road E
Clarence-Rockland, Ontario
Beautiful 2.77 acres L Shape Lot with surface well with User Permit, Natural Gaz and Hydro at the property line. This vacant lot is zone RU-2 , with culvert already installed, Multiple Mature trees . Minutes from Rockland, and 30 minutes East of Orleans. (Survey on file) (id:39840)
27 Bridge Street
Mississippi Mills, Ontario
Welcome to the "Manchester of North America," Almonte! Rare Opportunity: Fully Renovated, Energy-Efficient Commercial Retail Building. Investors and business owners, this is your chance to own a high-visibility commercial gem in the heart of historic downtown Almonte. This prime building and land package is a fantastic opportunity, ideally located just across from Mississippi Mills Town Hall and only steps from the bustling, heritage-rich Mill Street, a year-round destination for locals and tourists alike. Zoned commercial with exceptional visibility. Fully renovated and energy-efficient. Located on an extra-large lot with 56+ feet of frontage, a rare find in any downtown core. High foot traffic and strong community presence. Ideal for restaurants, retail, Pharmacies, offices, or mixed commercial use. Downtown Almonte is known for its charm, thriving small business community, and historical appeal. Properties like this seldom become available, especially in such a high-demand rental market with limited quality commercial space with eight private parking spots (id:39840)
2620 River Road W
Ottawa, Ontario
Don't miss this opportunity to build your dream home so close to Manotick with a beautiful water view! Picture a 2 story home with a walk out basement to maximize the view of this picturesque treed lot. No known building restrictions & not in the flood plain. Yes this irregular lot of 1.25 acres has 344 feet of road frontage on River Rd. & is 150 feet deep at the widest point. There are many choices for your laneway access upon approval along with a convenient shared road off River Rd. The lot is partially cleared ready to build with gas and hydro on the lot line. Great location, close to Manotick and Osgoode, walk to the Swan Restaurant & Hurst Marina. What more can you ask for, come Build your Dreamhome! (id:39840)
2572 Dow Street
Ottawa, Ontario
Discover the perfect setting for your future home on this spacious 1.5-acre lot located on quiet Dow Street in the charming village of Metcalfe. Enjoy a family-friendly lifestyle with the park and ball diamonds just across the street, providing endless opportunities for recreation and community engagement. With four schools within walking distance, its an exceptional location for families seeking both convenience and small-town charm.Located just a short drive from the city, yet nestled in a peaceful village setting, this property offers the best of both worlds. Whether you're ready to build now or planning for the future, don't miss this incredible opportunity to secure your spot in one of Rural Ottawa South's desirable communities. (id:39840)
12023 County Road 5 Road
North Dundas, Ontario
Build your dream home in Winchester Springs! Nestled on the outskirts of Winchester Springs, this 0.324-acre vacant lot offers the perfect canvas for your dream home. The property comes with an existing driveway and a spacious two-car garage, fully insulated with newer drywall. Enjoy the tranquility of country living while staying conveniently close to amenities just 10 minutes to Winchester, and 45 minutes to Ottawa. Whether you're seeking a peaceful retreat or a place to escape the city's hustle and bustle, this lot provides the ideal foundation to bring your vision to life. Don't miss this opportunity to create your perfect home in a serene and welcoming community! For any offers, minimum 24h irrevocability (id:39840)
0 Legree Street
Greater Madawaska, Ontario
Exceptional building lot in premium idyllic setting directly across from Calabogie Peaks Ski Resort and Calabogie Lake. Build your dream chalet with picturesque views of the hill. A range of outdoor recreational activities are at your doorstop including skiing, snowboarding, swimming, boating, hiking and golf. Deeded water access to Calabogie Lake makes launching your boat easy and convenient.Charming cafe, brewery, restaurants and groceries located just minutes down the street. Whether you're seeking a year-round residence, a vacation retreat, or an investment property, this location offers the perfect blend of natural beauty and recreational amenities. 1 hour from Ottawa and 4 hours from Toronto. (id:39840)
417 Rideau Street
North Grenville, Ontario
Retail or office this exceptionally bright building has just been totally re-finished ready for your buisness to move right in. New flooring, freshly painted both floors , mechanized doors for easy accessibility, window replacement, exterior siding and trim all new, eaves repaired. 1221 square feet on the main level with an additional 1000 square feet finished in the lower level. LOTS OF PARKING in the most visble location in Kemptville fronting on two streets. Looking for drive-by awareness this is the location for your business. Very flexible zoning. (id:39840)
3117 Carp Road
Ottawa, Ontario
Welcome to Carp Lake Escape a rare opportunity to own a viable campground and your own private, spring-fed lake and retreat, just 5 minutes from the conveniences of Kanata. With 4 km of trails, this peaceful and picturesque property offers a unique blend of natural beauty and city proximity. Currently operating as a campground, and equipped with 5 wells and 400-amp electrical service, it provides a one-of-a-kind experience in the Ottawa area. Tremendous potential for future development or to build your waterfront dream home on a private lake. Refer to attached Zoning By-law for details. (id:39840)
10584 Main Street
North Dundas, Ontario
Discover the perfect place to create your dream home in the picturesque country village of Mountain. This beautiful building lot backs directly onto the tranquil South Nation River, offering a serene backdrop and endless opportunities to enjoy nature right in your backyard. Located in a welcoming community, this property is just minutes from the local school and a nearby golf course, making it ideal for families and outdoor enthusiasts alike. With its peaceful setting and convenient access to amenities, this lot provides the best of both worlds country charm and everyday convenience Don't miss your chance to build the home you've always envisioned on this stunning riverside property! Slope stability assessment, Survey, Septic plan and more available. (id:39840)
159 Rockmelon Street
Ottawa, Ontario
Luxuriate in this sun kissed, spacious stunner of a home located in the prime location of Riverside South. This impressive and imposing home welcomes you with a grand foyer with tall ceilings and an elegant gallery. Beautiful and functional layout with a Office/ flex space on the main that could be used in various ways, be it a meditation room, prayer room, kids play area or convert it into a cozy lounge, it's up to you! The warm and inviting living area and dining space accompanied with a kitchen that's a culinary haven with its upgraded long quartz countertop island is ideal for entertaining and hosting those memorable soirees and gatherings. The chef's kitchen is not just appealing to the eyes with its upgraded backsplash, quartz countertop and gas stove, the toe kick kitchen vacuum but also prioritizes functionality and efficiency! The sizable primary bedroom is the sanctum sanctorum of the home with its oversized walk in closet, the cozy nook in the corner and a luxurious 5 piece washroom with quartz countertop, his and her sinks, soak in tub and a separate glass shower and. This home boasts of generous size bedrooms with large windows, good sizes closets and a small loft area/ nook for an additional office area or whatever your heart desires! The laundry oasis on the second floor flaunts not only its size but the convenience it offers. The basement is partially finished with a generous sized family room which can be utilized as per your own needs, be it as a gym, playroom, home theatre, or a man cave, just let your imagination go wild! A 5th bedroom can be built with ease, without disturbing the family room as some part of the drywalling is already done around the egress window in the unfinished part. This substantial home features an attached two-car garage which is equipped with a 240-volt outlet, for your electric vehicle charging needs. This home is a true definition of comfort meets luxury with its warm inviting vibe and sophisticated finishes! (id:39840)


