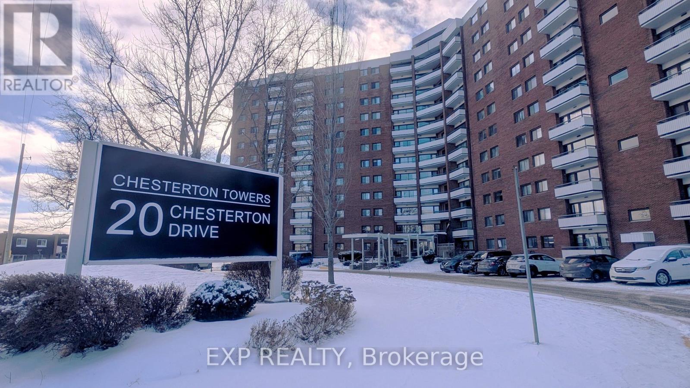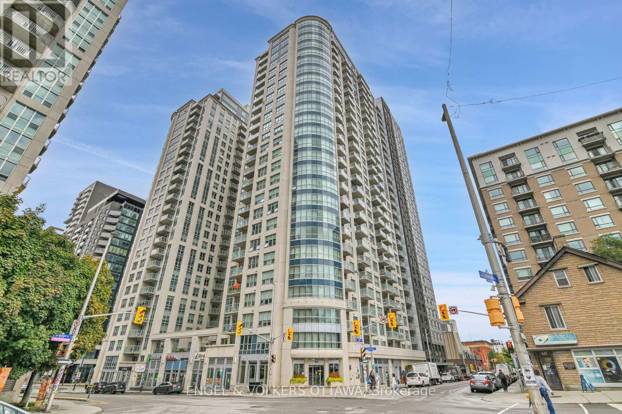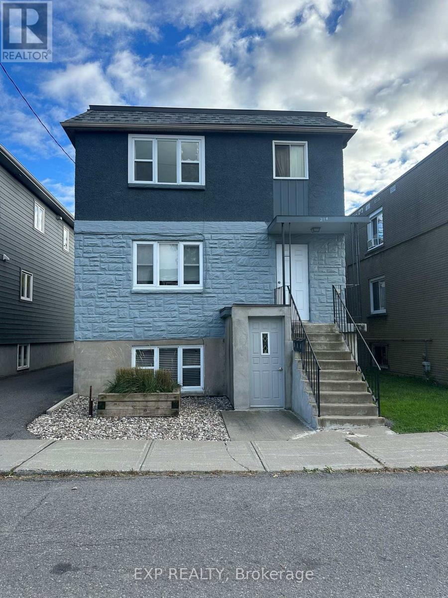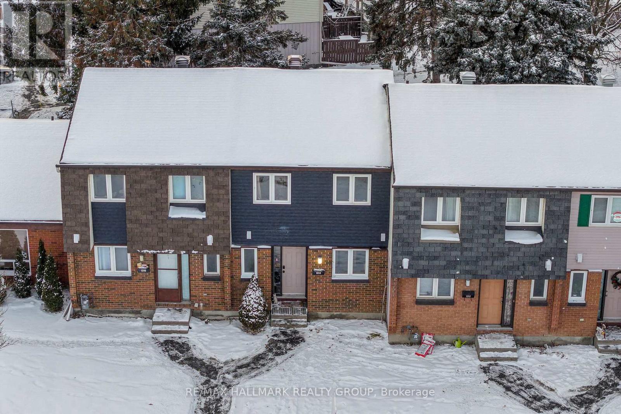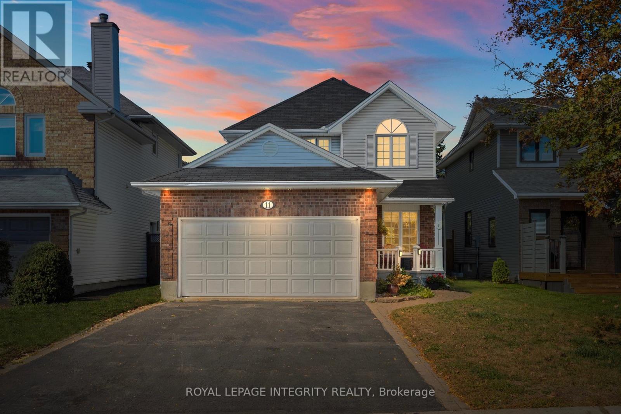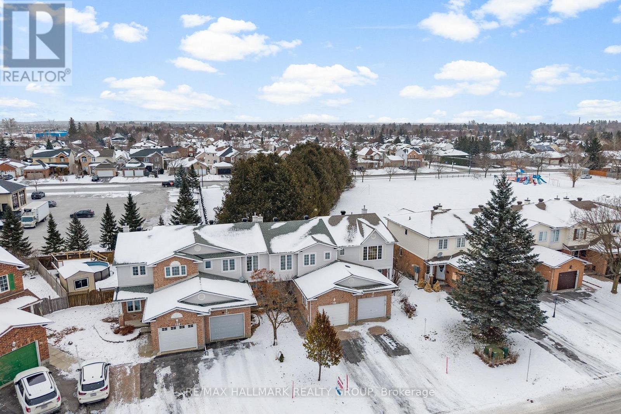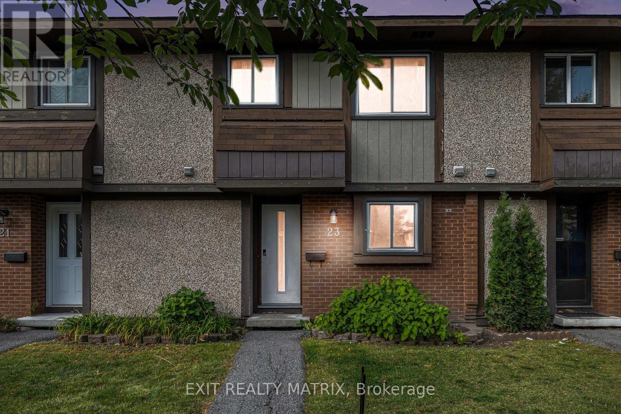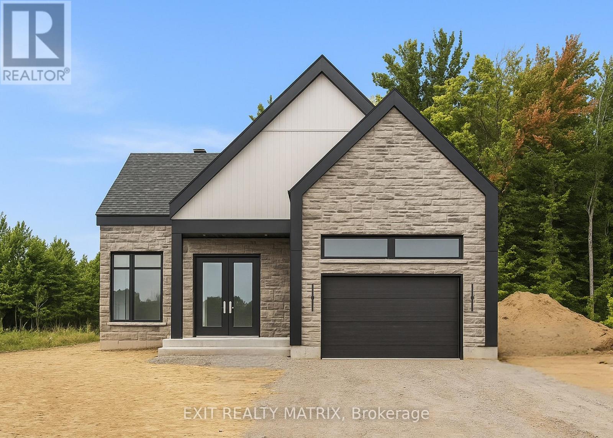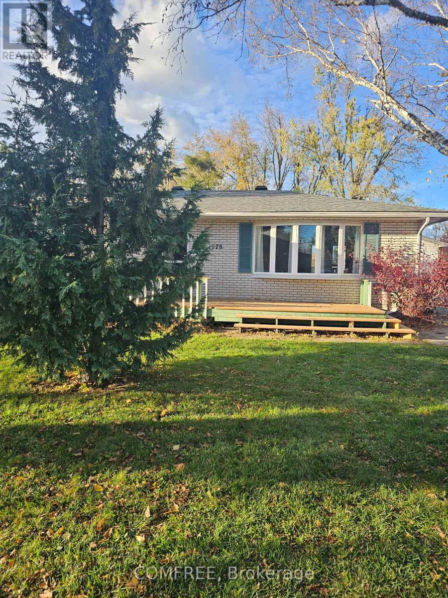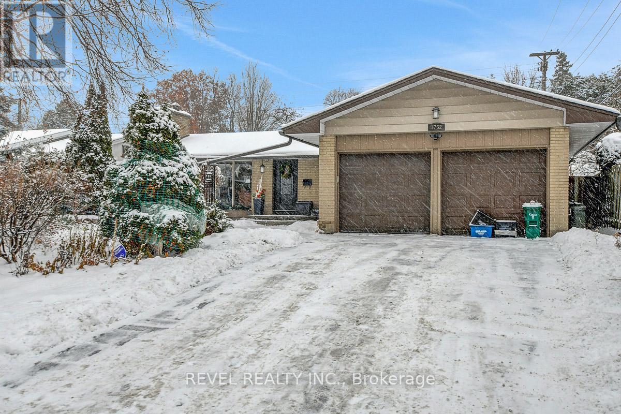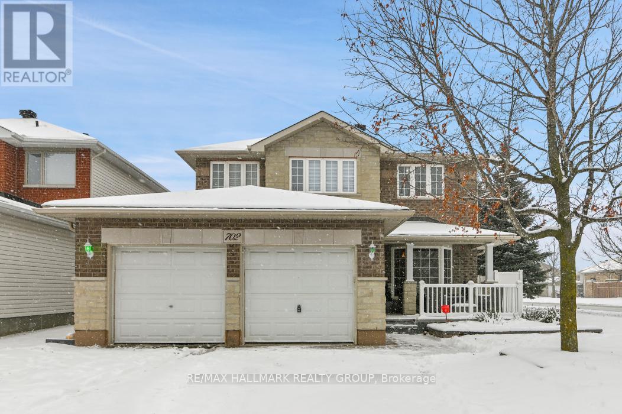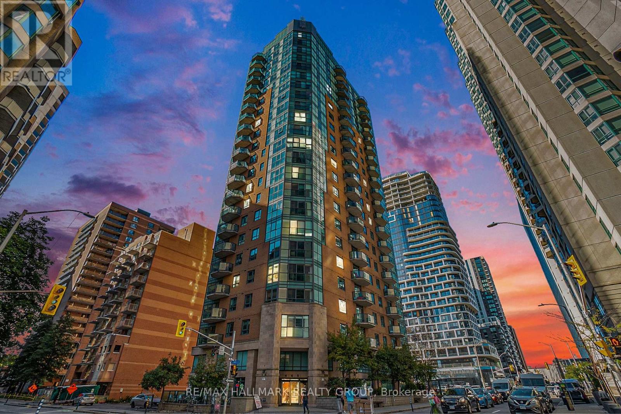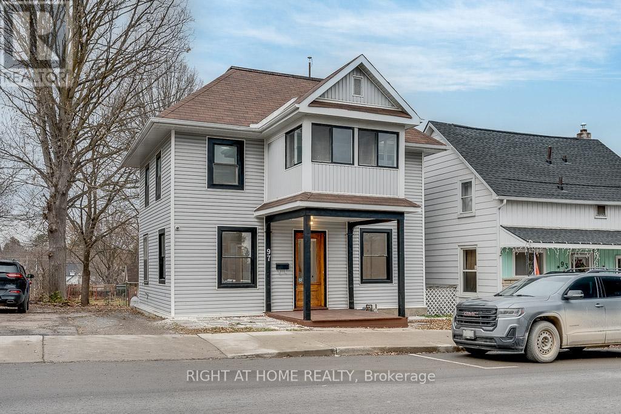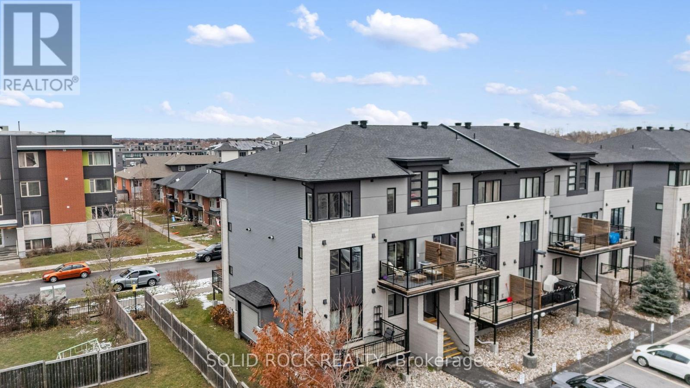518 - 20 Chesterton Drive
Ottawa, Ontario
Welcome to Chesterton Towers. This 3-bedroom condo with parking offers a practical layout and plenty of space to make your own. The unit features hardwood flooring and a European-style kitchen, with a neutral colour scheme that's easy to work with. It has a west facing exposure with a view of the pool and gardens. There is a tranquil area with benches and tables so you can sit and enjoy the view surrounded by the gardens and mature trees. Its a solid choice for first-time buyers, downsizers, or investors looking for an affordable opportunity in a convenient location. The parking spot is #39 on the first level of the parking garage. The storage is in locker room #9 located in the basement. The building is well-managed and secure, with on-site staff and a welcoming community. Residents have access to amenities including an outdoor pool, penthouse party room, games and hobby rooms, fitness center, guest suites that residents can book for visitors, and more. Located close to shopping, restaurants, schools, and transit, this property combines everyday convenience with great value. Unit 518 is ready for its next owner to move in and add their personal touch. (id:39840)
1507 - 195 Besserer Street
Ottawa, Ontario
Welcome to this immaculate 665 sq ft one-bedroom condo for sale by the original owner. This unit comes complete with heated underground parking, a private storage locker, and a charming balcony, offering an exceptional living experience. The condo is in pristine, almost-new condition, featuring stunning hardwood floors and ceramic tile throughout. The kitchen is equipped with six appliances and elegant granite countertops. The thoughtfully designed floor plan provides an ideal layout that comfortably accommodates a dining or dedicated workspace, alongside a spacious living room perfect for entertaining guests. The bedroom is a bright and inviting space, benefiting from ample natural light and offering additional storage with a rare walk-in closet. Residents of The Plaza 4 will enjoy an exceptional amenities-driven lifestyle. The building boasts a 7,250 sq ft recreation center, which includes an indoor saltwater pool, sauna, fitness center, and party room. Additionally, a spectacular rooftop terrace provides a perfect space for relaxation and enjoyment. Strategically located in the heart of the city, The Plaza 4 offers a vibrant urban lifestyle with an exceptional walk score of 99. You will be just steps away from the University of Ottawa, the Rideau Centre, the historic ByWard Market, and convenient access to the LRT. For your peace of mind, the building also provides 24/7 concierge service and secure entry. This truly represents a fabulous investment opportunity. No conveyance of any written signed offers prior to 12:00 pm on December 19th, 2025 (id:39840)
214 Carillon Street
Ottawa, Ontario
Discover this well-maintained triplex at 214 Carillon Street., ideally situated in Vanier. Each of the three units boasts two spacious bedrooms, perfect for renters or a multi-family living setup. Two units have been beautifully renovated, offering modern finishes and updated living spaces, while the third presents an exciting opportunity for an investor to add value. The property's prime location offers unbeatable convenience: walking distance to schools, parks, and public transportation, and just an eight-minute drive to the bustling RO center. With the added bonus of extra income generated from the on-site laundry facilities, this property is a smart investment choice. Whether you're a seasoned investor or looking to enter the rental market, 214 Carillon Street offers excellent potential with its mix of completed renovations and opportunity for further improvements. Don't miss out on this rare find in a sought-after neighborhood! Photos are of Apt 2 after reno's, before tenant moved in!, Flooring: Hardwood, Flooring: Ceramic, Flooring: Carpet Wall To Wall. (id:39840)
224 Harthill Way
Ottawa, Ontario
Welcome to 224 Harthill way! A beautiful and elegant single family home nestled in the heart of Barhaven. This home offering 2500 sq. ft above grade with 4 bedrm + 4 bath and a loft is situated in a quiet neighbourhood w/ many amenities close by. Walk into a bright & spacious foyer followed by an elegant formal living rm & an adjacent dining rm. The open concept main floor features hardwood floors in main floor, Vinal flooring on the 2nd floor, ceramic tiles in the kitchen and lets in an abundance of natural light. Enjoy a gourmet kitchen SS appliances, quartz countertop and plenty of cabinets for storage. A large family room with a gas fireplace overlooks the backyard. The 2nd floor includes a large master bedroom w/ an en-suite bath and a large walk-in closet. 3 other large sized bedrooms, the main bathroom and a specious loft complete the 2nd floor. Fully finished basement includes a large rec. room and a full bathroom. The fully fenced backyard has a floating deck. Call Now! (id:39840)
1314 Cedarcroft Crescent
Ottawa, Ontario
Calling all first-time home buyers, investors, and downsizers! Don't miss this charming, fully renovated 3-bed, 2-bath townhouse ideally located just steps from the LRT station, 15 minutes to downtown, and minutes from the 417. Outdoor lovers will appreciate being only steps from Cedarcroft Park-with its winter ice rink perfect for kids-as well as two additional nearby parks. All amenities, restaurants, and shopping are within walking distance, and Pineview Golf Course is only minutes away. Perfectly positioned on a quiet crescent, this home offers a fully fenced backyard with a patio that backs onto green space and beautiful pine trees, creating a private and peaceful setting ideal for relaxing or entertaining. Flooded with natural light, this turnkey home features an open-concept floor plan, a fresh neutral colour palette, new pot lights throughout and is completely carpet-free. The main level boasts high-end laminate flooring, while the spacious primary bedroom on the second level has been fully renovated with custom built-in organizers. The upper level also includes a 4-piece bathroom and two generously sized secondary bedrooms.Additional updates include an owned hot water tank (2018) and a new dishwasher (2024). A rare , affordable opportunity in a desirable neighbourhood. Don't miss out ! (id:39840)
11 Royal Field Crescent
Ottawa, Ontario
**OPEN HOUSE: Sunday, December 14, 2-4 PM** NEWLY RENOVATED! Welcome to 11 Royal Field Crescent - nestled in a mature, family-friendly neighbourhood, this charming home offers privacy, comfort, and unbeatable convenience. The highlight is the expansive backyard, complete with a large entertainers deck and gazebo, perfect for hosting or relaxing outdoors. Inside, you'll find updated modern light fixtures and sleek new door handles and hinges throughout, adding a fresh contemporary touch. FRESHLY PAINTED THROUGHOUT, and BRAND NEW FLOORING on main floor. The spacious primary bedroom features a walk-in closet and a full 3-piece ensuite, providing a perfect retreat at the end of the day.With parking for up to 4 vehicles on the driveway plus a 2-car garage, theres plenty of space for the whole family. Located close to shopping, restaurants, top amenities, and with excellent access to major routes, this home delivers both lifestyle and practicality. Dont miss your chance to own in this peaceful, well-established community - book your showing today! (id:39840)
139 Whalings Circle
Ottawa, Ontario
Are you looking for a spacious townhome with no Rear Neighbours in the heart of Stittsville situated on a sought after family friendly street ? Look no further than this beautifully appointed 3 bedroom 2.5 bath home backing directly onto West Ridge Park . Private backyard with easy access to the park & green space . Close to all amenities , trails , great schools & parks . Harwood flooring & ceramic tile on the main level with a separate dining room & eat in kitchen . Updated kitchen features a breakfast bar , modern backsplash , granite countertops , stainless steel refrigerator & dishwasher & plenty of cabinetry for storage . Easy access to your fully fenced backyard - perfect for entertaining ! Bright, open concept living /dining room with a half wall in the entrance . Second level features a large primary bedroom with double doors , an updated 4 pc ensuite & generously sized walk in closet . Another full 4 pc bath & 2 large secondary bedrooms . This home is perfect for a growing family ! Bright lower level is fully finished & makes a perfect space for an office , gym , recreation or games room . Don't miss out on this turnkey home in this prime location . Some pictures have been virtually enhanced . Open House December 14, 2-4 PM. (id:39840)
23 Pickford Drive
Ottawa, Ontario
With condo fees under $350/month, this 3-bed, 3-bath home is carpet-free, move-in ready, and ideal as a first home or investment property. The basement was recently renovated, featuring a brand-new full bathroom and a versatile finished space perfect for a home gym, movie room, or play area. Recent upgrades include a furnace, AC, and humidifier (2020), plus Ecobee smart thermostats for comfort and efficiency. Inside, youll find granite countertops in the kitchen and all washrooms, abundant cabinetry, and hardwood floors flowing through the living and dining areas, enhanced by a beautiful chandelier and large windows that fill the space with natural light. The main floor also features a convenient powder room. Recent upgrades include a furnace, AC, and humidifier (2020), plus Ecobee smart thermostats for comfort and efficiency. Inside, youll find granite countertops in the kitchen and all washrooms, abundant cabinetry, and hardwood floors flowing through the living and dining areas, enhanced by a beautiful chandelier and large windows that fill the space with natural light. The main floor also features a convenient powder room. Upstairs, enjoy three spacious bedrooms and a full bathroom. The primary suite offers generous space, while the second and third bedrooms provide flexibility for family, guests, or an office. Outside, relax on your private patio with deck and make use of the balcony storage area, perfect for seasonal items or winter tires. Located in a welcoming Kanata community surrounded by parks, schools, and everyday conveniences. The condo corporation maintains the exterior with care, ensuring worry-free living year-round. (id:39840)
29 Mayer Street
The Nation, Ontario
**Please note that some pictures are virtually staged** Welcome to "L'Habitacle" a bold new take on modern living where sleek design, open space, and radiant light come together in perfect harmony. This home isn't just built to impress it's built to elevate your everyday. Get ready to fall in love with this brand-new beauty that blends style, comfort, and light-filled living in all the right ways. Step into an open-concept layout that instantly impresses with its airy flow and sun-drenched vibe. The sleek kitchen is the heart of the home, designed to inspire with clean lines, ample cabinetry, and seamless connection to the living and dining areas perfect for laid-back nights or stylish entertaining. With 2 spacious bedrooms and a designer-inspired full bathroom, every inch of this home feels fresh, functional, and effortlessly chic. And the showstopper? The oversized garage a dream space with room for your ride, your gear, and then some. Whether you're starting fresh, downsizing in style, or just want something that feels brand new and completely you this bungalow delivers. Simple. Striking. Move-in ready. (id:39840)
17 Mayer Street
The Nation, Ontario
Welcome to "Le Bercail" a bold new take on modern living where striking design, generous space, and sun-filled interiors come together in this beautiful, brand-new 2-storey home. This modern 3-bedroom stunner is the ultimate blend of style, space, and comfort crafted for those who crave more than just the ordinary. Step into an open-concept main floor that instantly wows with natural light pouring through oversized windows, sleek designer finishes, and effortless flow that's perfect for entertaining or everyday living. A stylish powder room adds the perfect touch of convenience and class. Upstairs, three spacious bedrooms offer comfort and flexibility for families, guests, or a dreamy home office. Two beautifully finished 4-piece bathrooms mean there's plenty of room for everyone to refresh and recharge. Top it all off with an attached garage and you've got the total package: smart, sophisticated, and move-in ready. This is modern living done right and the perfect place to start your next chapter. (id:39840)
25 Mayer Street
The Nation, Ontario
Welcome to "Le Pavillon" where bold design, generous space, and natural light come together to create the ultimate modern escape. This striking new construction redefines elevated living with every detail crafted to impress. Get ready to fall head over heels for this bold and beautiful brand-new bungalow where stylish design, natural light, and everyday luxury come together in one irresistible package. This 3-bedroom, 2-bathroom stunner delivers serious wow-factor from the moment you step inside. The open-concept layout is drenched in light, creating a bright, airy vibe that feels both modern and inviting. At the heart of it all? A sleek, contemporary kitchen with clean lines, quality finishes, and effortless flow into the living and dining spaces perfect for hosting, toasting, or just kicking back in style. The primary suite is pure indulgence, offering a private retreat complete with a spa-inspired ensuite that feels straight out of a boutique hotel. Two more spacious bedrooms offer flexibility for family, guests, or that dreamy home office. Outside, the double garage has room for your ride, your gear, and then some. Sun-filled, and built to impress this isn't just a home, its a whole new level of living. (id:39840)
33 Mayer Street
The Nation, Ontario
Welcome to "Le Belvédère" a new vision of modern 2-storey living where sun-soaked elegance, thoughtful design, and everyday luxury come together in perfect harmony. This isn't just a home its a showstopper. Step inside and experience a light-filled open-concept layout that feels as effortless as it is elevated. The main floor offers expansive living and dining areas ideal for entertaining, relaxing, or both all bathed in natural light and finished with sleek, upscale touches. A well-placed powder room adds everyday convenience with style. Upstairs, the wow factor continues with three generously sized bedrooms, including a primary suite that redefines luxury. Indulge in your private 5-piece ensuite featuring a deep standalone soaker tub, double vanity, and glass shower a personal spa retreat you'll never want to leave. A second 4-piece bathroom ensures ultimate comfort for family or guests. Top it all off with an oversized garage offering plenty of space for storage, tools, or weekend toys. Bold, bright, and built to impress this is where elevated living begins. (id:39840)
15 Mayer Street
The Nation, Ontario
Fall in love at first sight with "Le Holiday." This striking new construction two-storey is where sleek design meets everyday luxury and it's nothing short of irresistible. With an abundance of natural light pouring through every window, each space feels bold, bright, and beautifully expansive. The open-concept layout invites connection and conversation, perfect for everything from cozy nights in to stylish entertaining. The gourmet kitchen flows effortlessly into the living and dining areas, creating a vibe that's both refined and relaxed. Upstairs, the primary suite is pure indulgence a dreamy escape featuring a spa-like 4-piece ensuite and a spacious walk-in closet that feels like its own boutique. Two additional bedrooms offer comfort and flexibility for family, guests, or a stylish home office. Top it all off with an attached garage, designer finishes, and an unbeatable location this is more than a home. Its a statement. A lifestyle. A rare opportunity to own something truly special. Why settle for ordinary when you can have extraordinary? (id:39840)
27 Mayer Street
The Nation, Ontario
Welcome to "Le Cottage" the bungalow you've been dreaming of: bold, beautiful, and thoughtfully designed for modern living. This brand-new home offers a flawless blend of contemporary charm and everyday comfort. Step inside and feel the difference. The open-concept layout flows effortlessly, with natural light pouring through oversized windows, highlighting the clean lines and airy elegance of the interior. The sleek kitchen is the heart of the home bright, functional, and perfect for hosting or savoring a quiet morning coffee. Three spacious bedrooms offer flexibility for your lifestyle, whether its a peaceful retreat, guest room, or stylish home office. The thoughtfully designed bathroom feels like a spa escape, with elevated finishes and a calming atmosphere. Set in a prime location with future growth and community all around you, this home is more than just a smart investment its a fresh start, a stylish statement, and a space that feels just right. Don't just dream it live it. This is the bungalow that redefines what home should feel like. (id:39840)
D - 16 Mayer Street
The Nation, Ontario
Experience elevated living in this striking, brand-new end unit "Les Villas" model where modern luxury meets everyday comfort. With an exclusive bonus of 2 extra feet of frontage, this home stands wider, brighter, and bolder than the rest offering that extra space you didn't know you needed, but wont want to live without. From the moment you arrive, the double paved driveway and sleek exterior set the tone for what's inside: a beautifully designed interior with soaring 9-foot ceilings that enhance the homes airy, open feel. The seamless open-concept layout is perfect for lively gatherings or quiet evenings in. With 3 spacious bedrooms and 2 stylish bathrooms, every inch of this home is thoughtfully designed. The primary suite is a true showpiece, featuring dramatic 10-foot ceilings and elegant 8-foot doors, bringing a sense of height, luxury, and serenity to your personal retreat. Whether you're sipping coffee in the sun-drenched living area or hosting friends in your expansive kitchen, you'll feel the difference that smart design and elevated finishes make. This is more than just a home its a prime opportunity to own a show-stopping space that's as practical as it is irresistible. Why settle for standard when you can have standout? Step into something better. Step into your future. (id:39840)
21 Mayer Street
The Nation, Ontario
Welcome to "Le Lodge" your next-level lifestyle where stunning design, space, and sunlight collide in this gorgeous brand-new 2-storey home. From the moment you step inside, the open-concept layout creates a bold, luxurious vibe that feels like pure possibility. Bathed in natural light from top to bottom, every inch of this 4-bedroom, 3-bathroom beauty is crafted to turn heads and capture hearts. The chic, modern kitchen flows effortlessly into the bright living and dining areas, setting the stage for unforgettable nights and everyday ease. Upstairs, the primary suite is a true sanctuary with a spa-like 4-piece ensuite and a dreamy walk-in closet that's the perfect blend of luxury and practicality. Downstairs, the oversized double car garage doesn't just offer parking it delivers plenty of extra space for storage, tools, or toys. Its the kind of garage that works as hard as you do, with room to grow, create, and organize with ease. This isn't just a house its a sun-filled, statement-making prime opportunity you wont want to miss. Live boldly. Love where you live. (id:39840)
23 Mayer Street
The Nation, Ontario
Welcome to "Le Marriot" and get ready to fall in love with the pinnacle of modern bungalow living, where effortless elegance, sun-drenched spaces, and designer touches come together in this stunning, brand-new home. This isn't just a home it's your next-level lifestyle. From the moment you step inside, you're greeted by a bright, open-concept layout that radiates warmth and style. With 3 spacious bedrooms and 2 beautifully finished bathrooms, this home was built for both everyday comfort and unforgettable entertaining. At the heart of it all is a sleek, modern kitchen where natural light pours in and every detail is designed to impress. Whether you're hosting friends or enjoying a quiet night in, this space delivers the perfect backdrop. The dreamy primary suite is your personal sanctuary, featuring a spa-inspired ensuite and a generous walk-in closet that offers both function and flair giving you all the space you need to unwind in luxury. But the real showstopper is the oversized double car garage. With ample room for vehicles, tools, toys, and storage, this garage goes beyond functional it's a game-changer. Whether you're a weekend warrior, car enthusiast, or simply love extra space, you'll wonder how you ever lived without it. Set in a prime location, this home offers more than just great looks it's a bold opportunity to own a space that works as beautifully as it lives. Stylish, spacious, and built to wow, your dream bungalow is waiting! (id:39840)
A - 16 Mayer Street
The Nation, Ontario
Experience elevated living in this striking, brand-new end unit "Les Villas" model where modern luxury meets everyday comfort. With an exclusive bonus of 2 extra feet of frontage, this home stands wider, brighter, and bolder than the rest offering that extra space you didn't know you needed, but wont want to live without. From the moment you arrive, the double paved driveway and sleek exterior set the tone for what's inside: a beautifully designed interior with soaring 9-foot ceilings that enhance the homes airy, open feel. The seamless open-concept layout is perfect for lively gatherings or quiet evenings in. With 2 spacious bedrooms featuring their own personal ensuite and 3 stylish bathrooms, every inch of this home is thoughtfully designed. The primary suite is a true showpiece, featuring dramatic 10-foot ceilings and elegant 8-foot doors, bringing a sense of height, luxury, and serenity to your personal retreat. Whether you're sipping coffee in the sun-drenched living area or hosting friends in your expansive kitchen, you'll feel the difference that smart design and elevated finishes make. This is more than just a home its a prime opportunity to own a show-stopping space that's as practical as it is irresistible. Why settle for standard when you can have standout? Step into something better. Step into your future. (id:39840)
1978 Victoria Street
Innisfil, Ontario
Great property and investment opportunity. Cozy all brick 2 bedroom bungalow situated on huge 65 x 182' lot, backing to the pond and ravine. Hardwood and ceramic garden door to rear yard and interlocking patio, 200 Amp service hot water heater is owned and replaced 5 years ago. Property is being sold in As-Is condition. Amazing all fenced backyard. (id:39840)
1752 Kilborn Avenue
Ottawa, Ontario
Attractive 3 bedroom, 2 bath brick bungalow on a 66' x 100' landscaped lot in Playfair Park. Double laneway to attached double garage. Kitchen includes quartz counters. Finished basement with dental lab equipment, desks and shelves to be removed. Three other finished rooms, 3-pc bath and storage. Home needs cosmetics and is priced to sell "as is". Sellers will have the home vacated, cleaned and broom swept before closing. No conveyance of offers until Wednesday Dec 17 at 1pm with a 48 hour irrevocable on offers. Easy to show with day before notice. Property tax $5,512 (MPAC estimate). RINNAI tankless hot water tank. Taxes as per GeoWarehouse. Measurements from electronic floor plans. (id:39840)
702 Mud Creek Crescent
Ottawa, Ontario
Stunning, custom built, all-brick (yes that's right all brick no plastic here!) 4 + 1 bedroom, 4 bathroom home situated on a premium corner lot. Features 9' ceilings on the main floor, oversized principal rooms, and a spacious, functional layout ideal for family living. The kitchen, livingroom and breakfast nook come together to be the heart of the home. This great room features hardwood and tile, gas fireplace and kitchen with enough counter and cupboard space to store just about every small appliance available. The dinning room (currenlty used as additonal sitting room) is large enough for the whole extended family. Hosting the family for Christmas? No issues here.Curved corners on the main floor is a cool, custom feature. The upper level offers generous bedrooms. Large primary has a 5-piece en-suite and 2 large closets. The other bedrooms are a great size. Finished basement includes a large recreation room perfect for the kids to play or a movie room. A fifth bedroom and full bathroom ideal for teenagers or in-laws. Loads of storage down here as well. Have preserves? Wine? Beer? you will absolutely love the cold room sooo rare in a newer home. Big corner yard has interlock patio and walkways, PVC fencing and space to run or want a pool? Yep you got the space. The large covered front proch is awsome. Watch the world go by and get to know the neighbour while sitting and enjoying the outdoors. Double car garage, amazing curb appeal and pride of ownership throughout. A must-see property. (id:39840)
1601 - 445 Laurier Avenue W
Ottawa, Ontario
Welcome to The Pinnacle, a quiet, well-kept condo building in the heart of Centretown, where comfort meets convenience. This beautifully updated 2-bedroom, 2-bathroom corner unit offers 985 sq. ft. of sun-filled living space, framed by floor-to-ceiling windows that stretch across two walls. The layout is spacious and practical, with a large open-concept living and dining area that feels airy and relaxed. The kitchen is a standout, featuring stainless steel appliances (2022), quartz countertops, a tiled backsplash, and sleek, high-grade cabinetry with plenty of storage. Hardwood flooring runs throughout the unit, and custom living room built-ins add style and function. The primary bedroom includes its own ensuite, while the second full bathroom features a luxurious walk-in tub offering a spa-like place to unwind at the end of the day. Unit includes underground parking (Level 3, Spot 4A) and a storage locker (Level 2, Unit 76). The Pinnacle offers a party room, two elevators, and secure entry, with just five units per floor for a quieter atmosphere. Across the street, a community garden and park provide a peaceful green space to enjoy with your morning coffee, and the Tech Wall Dog Park is just a few blocks away. You're surrounded by top restaurants, cafes, grocery stores, and transit connections, all just minutes from your door. Quick closing available! (id:39840)
97 Madawaska Street
Arnprior, Ontario
Fantastic opportunity in the heart of downtown Arnprior! Welcome to 97 Madawaska Street, a fully renovated, move-in-ready 3-bed, 2-bath detached home directly facing Arnprior Town Hall. Featuring high-end modern finishes and zoning that permits certain commercial uses, this versatile property is ideal for buyers seeking a stylish residence with the option to run a home-based, client-service business right where they live. Step inside to a bright and inviting main level with three separate living spaces, offering endless possibilities for a home office, consulting room, playroom, studio, bedroom, or formal dining area. The updated 3-piece bathroom adds convenience, while the brand-new eat-in kitchen showcases stainless steel appliances, modern finishes, and a side-door entrance - perfect for pets, deliveries, or unloading groceries with ease. Upstairs, the thoughtful layout shines with a spacious family room, two comfortable bedrooms, and a second new 3-piece bathroom with stacked laundry. The south-facing sunroom is a standout feature - warm, bright, and ideal for morning coffee, hobbies, reading, or a sunny work-from-home nook. The exterior offers a manageable lot with room for parking, gardening, outdoor dining, or a future deck, plus a charming covered front porch that enhances curb appeal and permits year-round outdoor enjoyment. A full-height unfinished basement offers excellent storage space or workshop potential. Set in an unbeatable downtown location, this home is just steps to shops, restaurants, parks, schools, local services, and the Ottawa and Madawaska Rivers, giving it exceptional walkability and small-town charm. With all major updates already completed, this property delivers incredible value for buyers seeking polished turnkey living with built-in flexibility. Move in, set up, and enjoy - schedule your showing today! (id:39840)
B - 442 Via Verona Avenue
Ottawa, Ontario
Discover a bright and private upper-unit stacked condo in the heart of Barrhaven, offering modern finishes, generous living spaces, and exceptional convenience. This two-level home combines comfort and style, ideal for professionals, couples, or small families seeking a low-maintenance lifestyle close to everything.The main level welcomes you with an open-concept layout featuring a spacious living/dining area filled with natural light. The contemporary kitchen stands out with stone countertops, stainless-steel appliances, a large island with seating, and direct access to a large southwest-facing terrace-perfect for relaxing, entertaining, or enjoying the afternoon sun. Upstairs, you'll find two well-sized bedrooms, including a serene primary suite and a bright secondary bedroom with multiple windows. Two bathrooms and convenient in-unit laundry complete the upper level. Additional benefits include your assigned parking spot located directly outside the unit's entrance, maximizing daily comfort and accessibility. Located steps from parks, top-rated schools, public transit, and a variety of shopping options such as Walmart, Farm Boy, Canadian Tire, cafés, and restaurants. This quiet and private unit offers the best of modern living in a thriving community. (id:39840)


