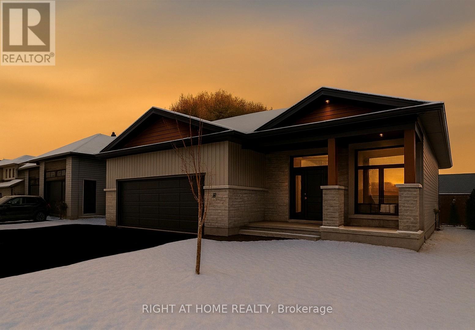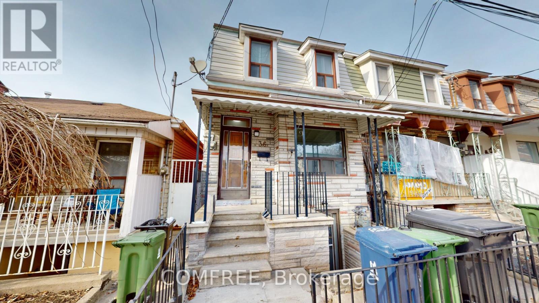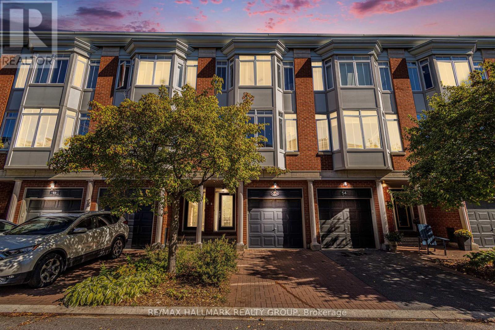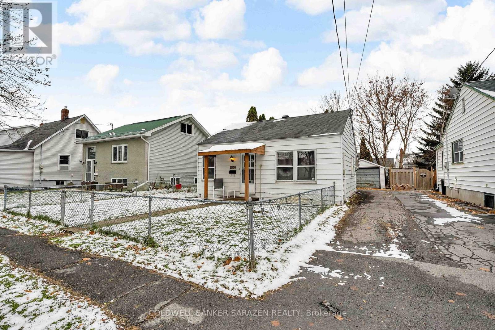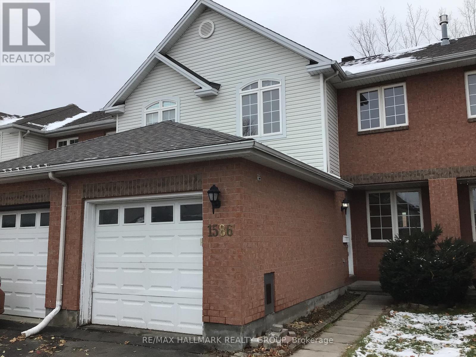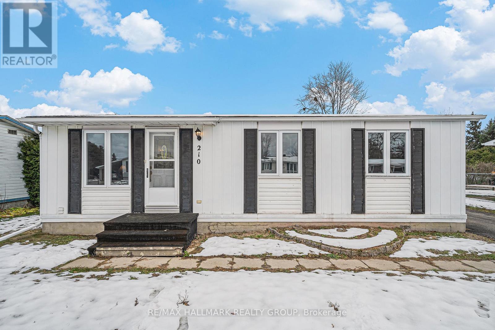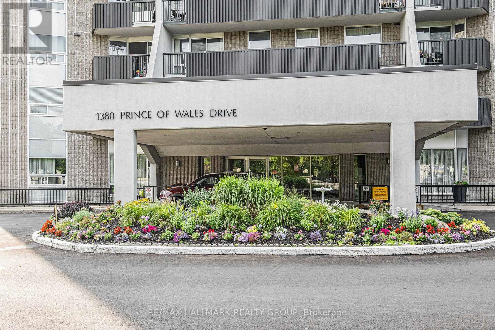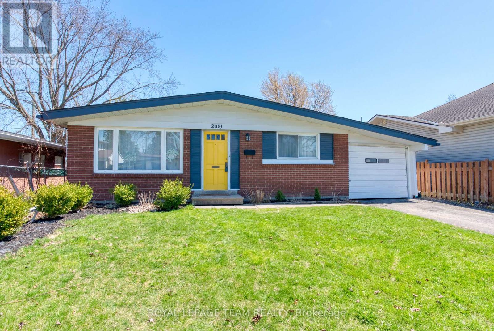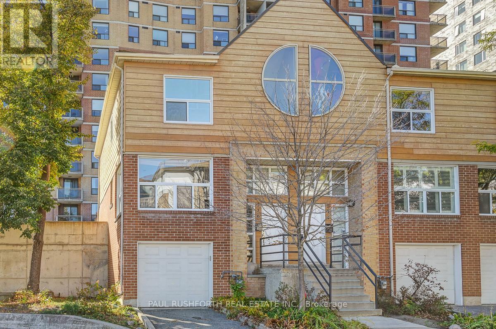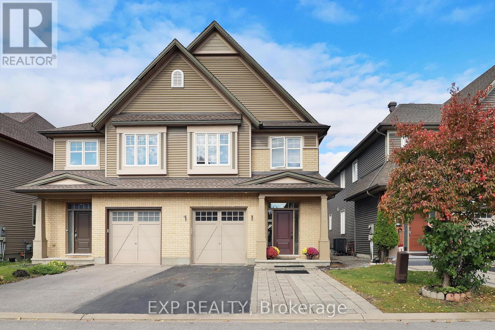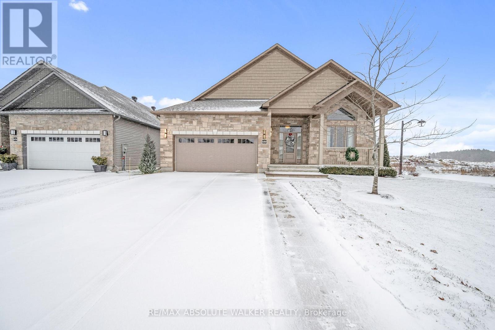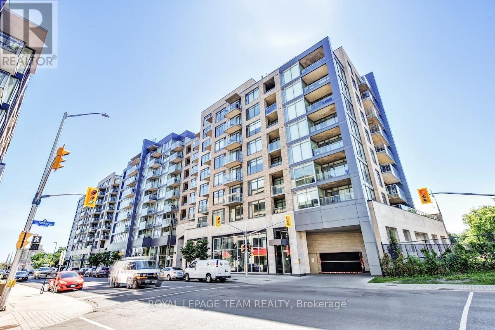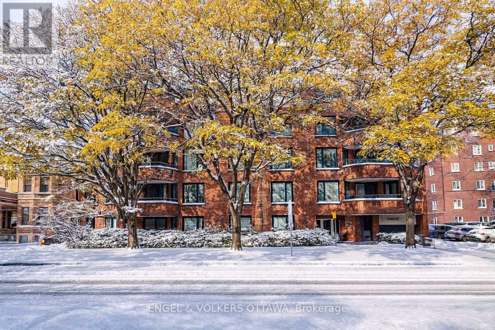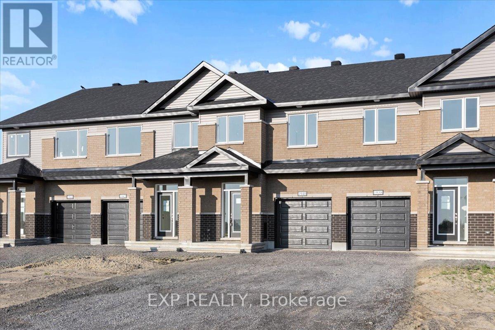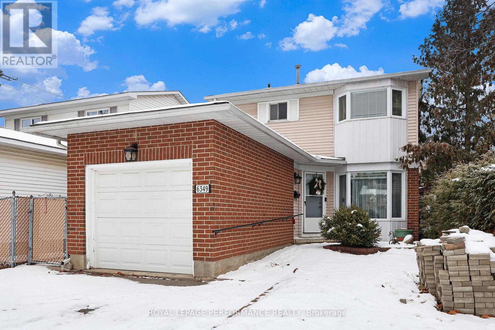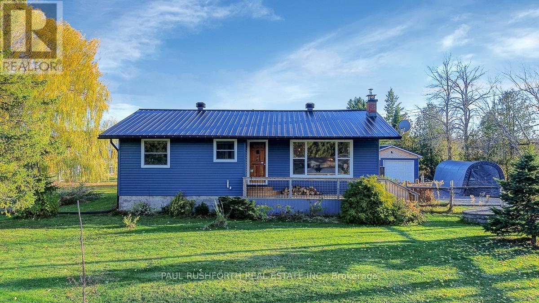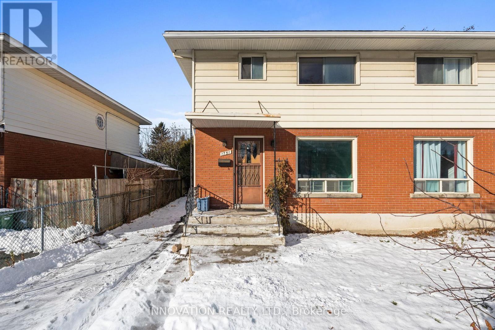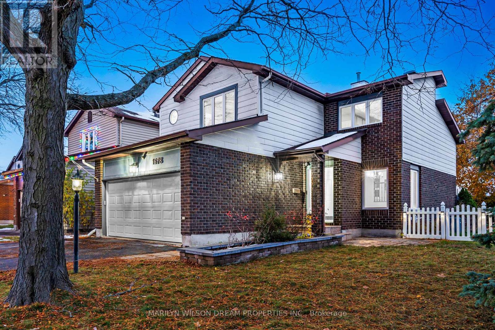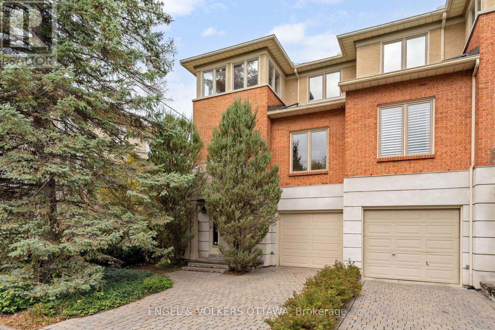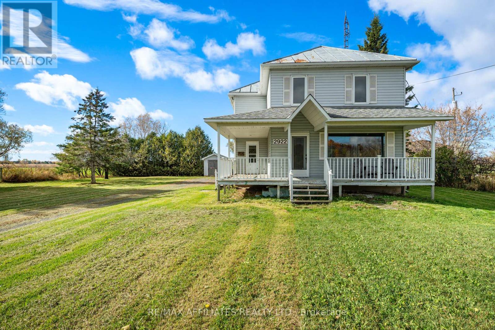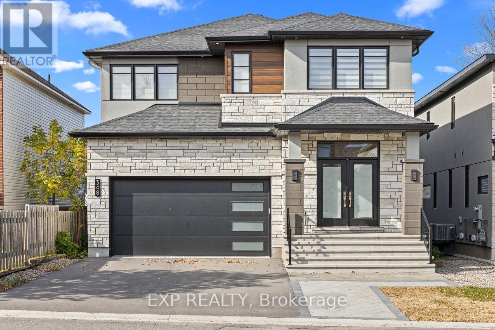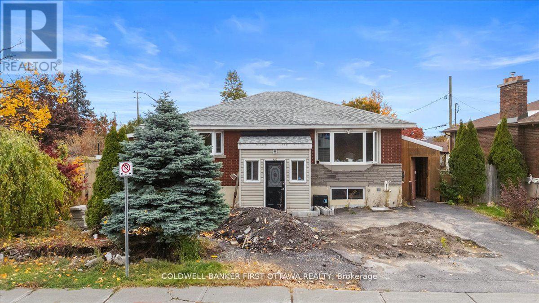201 Versaille Street
Alfred And Plantagenet, Ontario
Welcome to this spectacular 5-bedroom bungalow, a true gem in the heart of the desirable, family-friendly Wendover community. From the dramatic front entrance to the thoughtfully designed layout, no detail has been overlooked. The main floor boasts high-end finishes throughout, including hardwood and ceramic flooring. The open-concept living area features a cozy gas fireplace, a spacious dining space, and a stunning kitchen complete with an impressive 11-foot quartz island, perfect for entertaining. The main floor laundry room is insulated to reduce noise, and additional soundproofing was added to the wall separating the living room and the primary bedroom, ensuring comfort and privacy. The large primary bedroom offers a luxurious 5-piece ensuite and walk-in closet. You will also find a second bedroom and a full bathroom on the main level. Downstairs, the fully finished basement includes a generous family room, a full bathroom, three additional bedrooms, and plenty of storage space. Step outside to a private backyard built for enjoyment, featuring a covered porch and a saltwater above-ground pool. The insulated double garage adds even more practicality to this already exceptional home.Just steps from a park and outdoor rink, this home is ideal for a growing family. Absolutely stunning come see it for yourself! (id:39840)
36 Mitchell Avenue
Toronto, Ontario
Incredible location! Larger than it looks, with unlimited potential in one of Toronto's hottest neighborhoods. End unit freehold rowhouse steps to transit, shopping, great schools, Queen, King, Bathurst Streets and Trinity Bellwoods Park, trendy restaurants and entertainment district. Street permit parking available from the city. House is in good shape, could use upgrading to suit your style. (id:39840)
56 Kings Landing Private
Ottawa, Ontario
Experience refined living along the Rideau Canal in this executive townhouse. Step into the inviting foyer, where a bright office/den opens through sliding doors to a landscaped yard with a composite patio, perfect for work or relaxation.The open-concept living and dining area features a cozy gas fireplace and a large west-facing picture window, offering natural light and views of the Canal. Oak hardwood floors, elegant oak staircase, and soaring 9-ft ceilings throughout create an airy, sophisticated ambiance.The updated kitchen boasts high-end stainless steel appliances, granite countertops, a center island with seating, and a spacious pantry for added storage. Upstairs, hardwood floors continue alongside a skylight and a conveniently located laundry area. Generously sized bedrooms provide peaceful retreats, including the primary suite with a walk-in closet and updated ensuite. Unique to this home are the architecturally designed walled deck and the second-level glass-walled balcony off the kitchen. An attached single-car garage offers added convenience. Just steps from the multi-use path, the University of Ottawa, shops, and restaurants, this beautifully maintained gem combines elegance, comfort, and an unbeatable location - all enhanced by the stunning views of the Rideau Canal. (id:39840)
1154 Dieppe Street
Cornwall, Ontario
Welcome to 1154 Dieppe St - the perfect starter home! This charming and efficient 2-bedroom, 1-bath property offers comfortable main-level living with no carpet, making it both modern and easy to maintain.The bright white galley kitchen features sleek stainless steel appliances and flows seamlessly into the living and dining areas. A convenient flex space with in-unit laundry provides extra room for storage, a workspace, or hobbies.Enjoy year-round comfort with three mini-split units for efficient heating and cooling.Sitting on a great lot, the home includes a single-car garage and plenty of outdoor space-all tucked away on a quiet, low-traffic street while still close to everyday amenities.Move-in ready and ideal for first-time buyers, downsizers, or investors. Don't miss this opportunity! (id:39840)
1586 Duplante Avenue
Ottawa, Ontario
GREAT LOCATION CLOSE TO EVERYTHING! Welcome to 1586 Duplante Avenue in the heart of Orléans - a 3-bedroom, 3-bath freehold townhouse close to schools and amenities. This bright two-storey home features an inviting main level with hardwood flooring, an open-concept living/dining/kitchen area, and large windows that fill the space with natural light. The kitchen offers an ideal layout for both cooking and entertaining with a newer refrigerator and stove. The main level also offers a 2-piece powder room, direct access to the garage, and patio doors to the backyard. Upstairs, you'll find three good-sized bedrooms, including a primary suite with excellent closet space and a cheater ensuite. The well-designed floor plan make this level perfect for families or guests. The finished lower level with full bathroom provides a versatile space-ideal as a family room, home office, or play area-along with plenty of storage and a laundry area. Step outside to a fenced backyard, offering a great area for outdoor dining, gardening, or relaxing. The home also includes an attached single garage and driveway with room for 3 cars. Located in a friendly, family-oriented neighbourhood close to parks, schools, shopping, and transit (new LRT Station at the bottom of Trim Rd.), this home delivers both comfort and convenience. Property was recently tenanted but with some TLC this is your chance to add all the touches you want to make this great property your own! (id:39840)
210 Dodson Street
North Grenville, Ontario
QUIET STREET CLOSE TO EVERYTHING! Welcome to 210 Dodson St., a warm and inviting 3-bedroom, 1-bathroom bungalow nestled on a peaceful street in the heart of Kemptville. Lovingly maintained by the original owners for over 56 years, this property offers comfort, convenience, and a fantastic location-perfect for families, first-time buyers, or anyone looking to enjoy life in one of Kemptville's most desirable neighbourhoods. Step inside to a bright and functional main floor with an easy flow between living spaces. The cozy living room provides the ideal spot to unwind, while the adjacent kitchen/dining area offers plenty of workspace and storage. The finished basement adds valuable additional living area-great for a family room, home office, gym, or playroom. Also in the basement is a large utility room with laundry and loads of storage. The fenced backyard provides a great space for get togethers, BBQs and a place to relax. The driveway, that wraps around the back for added convenience, provides parking for 3+ cars. This great location is close to both downtown and the new developments, all while being close to schools, parks, shopping, restaurants, and all amenities Kemptville has to offer. This is a wonderful opportunity to own a charming home in a fantastic location. (id:39840)
1005 - 1380 Prince Of Wales Drive
Ottawa, Ontario
BEAUTIFULLY UPDATED 2 bedroom, 1 bathroom condo with 1 underground parking spot and in-unit storage in the pet-friendly 'Chateau Royale' is your chance to live in the sought after Mooney's Bay/Hogs Back community. Located on the 10th floor, this spacious, well laid out freshly painted condo with updated laminate flooring throughout features an open concept kitchen/living/dining room, quartz countertop island, stainless-steel appliances and plenty of cupboard space. Off the living room you will find a private balcony with room for a table and chairs to enjoy panoramic south and east views over Mooney's Bay. Leading from the living space are two good-sized bedrooms with ample closet space and a recently updated bathroom. An added bonus is the large and very convenient in-unit storage room. Amenities include an indoor swimming pool with changeroom and sauna, library, party room, laundry room and parking garage with bicycle storage. This well-maintained, human and pet friendly building, is walking distance to shops, groceries, restaurants, parks, bike and walking paths, Mooney's Bay Beach, Carleton University, the Rideau Canal and only a short drive/bus ride to Algonquin college, Ottawa University and downtown. This condo has it all! Don't miss your chance to live in a great building close to everything you need! (id:39840)
2010 Featherston Drive
Ottawa, Ontario
Move in ready 3+1 bedroom 1.5 bathroom split level family home on a mature and private 49' x 120' lot in desirable Guildwood Estates. This sun-filled home features a large and beautifully renovated Laurysen kitchen, updated bathrooms, hardwood floors throughout the spacious principal rooms and all upper level bedrooms, a lower level office/den, a finished recreation room and more!!!! Nearby schools, parks, public transportation, a synagogue, shops and services. Remove shoes & ensure all doors are locked and lights off. Power of sale conditions prevail. No Showings or offers to be considered after 6:00 pm on Fridays and until after 10:00 am on Sundays. See attachment for clauses to be included in all offers. Immediate possession. No rear yard neighbours! (id:39840)
216 Forward Avenue
Ottawa, Ontario
Ideally situated at the end of a quiet cul de sac in one of Ottawa's most sought after and walkable neighborhoods, this end unit townhome offers an exceptional urban lifestyle. Just steps from the Parkdale Market, the shops and restaurants along Wellington, and scenic walking, running, and cycling paths along the Ottawa River leading to Lebreton Flats and beyond. Convenient access to OC Transpo and the LRT keeps you connected to the city, while the location offers a sense of privacy tucked away from the main street. Enjoy the ease of low maintenance living with the feel of a freehold home. The main level features a welcoming foyer with closet and inside access to the garage, a functional kitchen with pantry and sunny breakfast area, and an open concept living and dining room with patio doors leading to a fenced backyard. Clever under stair storage maximizes space. Upstairs, natural light fills the hallway and bedrooms. The primary suite includes a 3 piece ensuite, while two additional bedrooms share a well appointed main bathroom. A conveniently located laundry room and separate storage space complete this level. Hardwood flooring spans the main floor, with durable laminate throughout the second level. This home combines comfort, practicality, and a location that defines Ottawa's best urban living. Some photos have been virtually staged. (id:39840)
618 Moorpark Avenue
Ottawa, Ontario
Welcome to this beautifully maintained Tartan Homes Magnolia model in the heart of Emerald Meadows. Step inside to find a bright, open-concept main floor featuring a spacious kitchen with quartz countertops, tiled backsplash, and stainless steel appliances all overlooking the dining and family room with hardwood floors and a cozy gas fireplace. Some areas freshly painted, this home feels warm, modern, and move-in ready. Upstairs, you'll love the generous primary suite with a walk-in closet and a large ensuite complete with a soaker tub and separate shower. Two additional bedrooms, a versatile loft (perfect for a home office or playroom), upper-level laundry with built-ins, and a full bathroom complete the second floor.The finished lower level adds even more space with a large rec room, rough-in for a future bathroom, and plenty of storage space. Outside, enjoy a private yard and an attached garage equipped with an EV charger. Located just minutes from Kristina Kiss Park and the Canada Trans Canada Trail, this home is also within walking distance from various shopping plazas and supermarkets, including RealCanadian Superstore, Metro and Walmart. It offers excellent access to public transportation, with nearby bus stops providing convenient connections to downtown. Combined with top-rated schools, this is a fantastic opportunity to own a well-updated home in one of Kanata's most family-friendly neighbourhoods. (id:39840)
680 Cobalt Street
Clarence-Rockland, Ontario
Experience refined design and modern comfort in this beautifully appointed 3-bedroom bungalow, perfectly set on a premium corner lot with beautiful curb appeal. From the moment you step inside, elegant finishes and a thoughtfully crafted layout set this home apart. Entertain with ease in the inviting parlour, where cathedral ceilings and expansive windows with motorized blinds fill the space with natural light and flow seamlessly into the formal dining room. The chef-inspired kitchen is a true centrepiece, showcasing winter white cabinetry, subway tile backsplash, granite countertops, an oversized island, and a full extended wall pantry-all complemented by high-end stainless steel appliances. The adjoining family room offers the perfect place to unwind, highlighted by soaring 12-ft coffered ceilings, a cozy gas fireplace, and additional motorized blinds for both comfort and style. Hardwood and tile flooring extend throughout, adding warmth and sophistication to every space. The primary suite provides a private retreat, complete with a walk-in closet and a spa-like ensuite featuring heated floors, dual sinks, a glass shower, and a luxurious soaker tub. Two additional bedrooms offer versatility for guests, family, or a home office. Step outside to enjoy a covered rear porch with a gas line, extending to a brand-new interlock patio- ideal for BBQs, entertaining, or peaceful evenings outdoors. (id:39840)
524 Lucent Street
Russell, Ontario
Prepare to love this layout! Thoughtfully designed, this exceptional property has everything you have been looking for- you'll feel it from the moment you walk in the door. There is a large mud room coming in from the garage AND a large foyer through the front door for your guests. The main floor is full of natural light, the living room is open to the dining froom and open to the kitchen! And what a kitchen!! High end appliances and gorgeous quartz counters , a fantastic island with a breakfast bar, plus a large pantry - and a window over the sink, facing the fenced yard. Let's not forget - there is also the versatile main floor office/den/playroom! Upstairs, the primary bedroom has a 5 piece ensuite and a walk-in closet. Also upstairs, there is another 4 piece bathroom and 3 more bedrooms (each with thier OWN walk in closets!!). Plus a separate laundry room! And that's not all! The basementhas another bedroom (with it's own walk-in closet), a 4 piece bathroom and a huge finished family room - plus there's still lots of storage space too! If this isn't enough, there are automatic blinds and there is a Control4 home automation system installed wtih built in speakers throughout this beautiful property. Sold under power of sale. Sold As-Is, Where Is. Seller does not warranty any aspects of property, including but not limited to: sizes, taxes or condition. (id:39840)
309 - 108 Richmond Road
Ottawa, Ontario
Exceptional Westboro condo nestled within one of the area's most desirable buildings, where the city's trendiest conveniences await just outside your door. Highly regarded neighbourhood known for its welcoming and energetic atmosphere, with endless cafés, restaurants, and boutiques, as well as a strong connection to nature-just minutes from the Trans-Canada Trail and the newly revitalized Westboro Beach. Unit boasts bright contemporary style and is well upgraded from top to bottom. Light engineered hardwood floors, fresh white paint, modern lighting, and minimalist window coverings create a perfectly timeless design. An open-concept layout stretches along a long, airy floorplan anchored by huge windows that flood the home with natural light. The beautiful white kitchen features a centre island with casual seating, quartz countertops, under-cabinet lighting, extended flat-panel cabinetry to the ceiling, sleek stainless-steel appliances, and a polished backsplash. Flowing into a cozy dining area and then to a sunlit living room with access to a covered balcony. Rounding out the main area are a convenient powder room and discreetly tucked-away in-unit laundry. Private primary suite where floor-to-ceiling windows create an inviting retreat complete with a large double-sided walk-in closet featuring a custom organization system, and a full ensuite bathroom with an oversized glass-panelled shower. Unit includes a heated underground parking space B3 and adjacent storage locker B156. The building itself offers an impressive array of amenities: a fitness centre, theatre room, meeting and games room, pet wash station, bike lockers, and a stunning rooftop terrace with dining areas, lounge seating, BBQs, and a hot tub. A strong, friendly in-house community hosts regular social events, adding to the warm, connected lifestyle this building is known for. Commuting is effortless with nearby transit, the future LRT stop, and proximity to Tunney's Pasture. (id:39840)
103 - 295 Gilmour Street
Ottawa, Ontario
Tucked just steps from Elgin Street and the Canal, this rarely offered main floor unit at 295 Gilmour combines charm, space, and location in one unbeatable package. Inside, you'll find beautiful oak hardwood floors throughout the main living areas and bedrooms. The renovated white kitchen features modern finishes and stainless steel appliances. Additional highlights include in-unit laundry, a spacious dining area, and a large living room with a wood-burning fireplace and patio doors that open to your very own backyard oasis. This outdoor space is larger than most central backyards, featuring a stone patio and a generous grassy area perfect for gardeners, dog lovers, or anyone craving private outdoor space in the heart of the city. The oversized primary bedroom includes a large closet and a 3-piece ensuite with an accessible shower. The second bedroom is impressively spacious, and a second full bathroom with shower makes everyday living comfortable and convenient. This unit also comes with parking and not one but two storage areas, including a former staircase directly from the unit to the garage, what a bonus! Enjoy the best of Centretown living with unbeatable walkability to Elgin, shops, restaurants, the Rideau Canal, and more. (id:39840)
1940 Hawker Private
Ottawa, Ontario
Move-In Ready! Be the first to live in this BRAND NEW Aquamarine B model LUXURY townhome by Mattino Developments (1816 sqft) in highly sought after Diamondview Estates. Fabulously deep lot approx 124 feet! Featuring over $50,000 in upgrades including engineered wide plan oak flooring at main floor hall, living and dining areas, upgraded cabinetry in kitchen and baths with soft close doors and drawers, quartz countertops for all kitchen and baths, enlarged basement window, added pot lights in kitchen, smooth ceilings in all finished areas, modern oak railings and posts with black iron spindles, and air conditioner. The main level boasts an inviting open-concept layout. The kitchen features ample cabinet/counter space and a convenient breakfast nook bathed in natural light. Primary bedroom offers a spa-like ensuite w/a walk-in shower, soaker tub & walk-in closet ensuring your utmost relaxation and convenience. Two generously-sized bedrooms perfect for family members or guests. A full bath & a dedicated laundry room for added convenience. Lower level w/family room providing additional space for recreation or relaxation. Association fee covers: Common Area Maintenance/Management Fee. Images provided are to showcase builder finishes. Quick Occupancy available! (id:39840)
1926 Hawker Private
Ottawa, Ontario
Quick occupancy! Be the first to live in this BRAND NEW Aquamarine B model LUXURY townhome by Mattino Developments (1816 sqft) in highly sought after Diamondview Estates. Fabulously deep lot approx 124 feet! Featuring over $50,000 in upgrades including engineered wide plan oak flooring at main floor hall, living and dining areas, upgraded cabinetry in kitchen and baths with soft close doors and drawers, enlarged basement window, smooth ceilings in all finished areas, and air conditioner rough-in. The main level boasts an inviting open-concept layout. The kitchen features ample cabinet/counter space and a convenient breakfast nook bathed in natural light. Primary bedroom offers a spa-like ensuite w/a walk-in shower, soaker tub & walk-in closet ensuring your utmost relaxation and convenience. Additional generously-sized bedrooms perfect for family members or guests. A full bath & a dedicated laundry room for added convenience. Lower level w/family room providing additional space for recreation or relaxation. Association fee covers: Common Area Maintenance/Management Fee. Images provided are to showcase builder finishes. Quick Occupancy available! (id:39840)
6349 St Louis Drive
Ottawa, Ontario
Wonderful opportunity to own a single family home offering 3 bedrooms and 2 full bathrooms along with a garage and a spacious yard! This home is nestled in a highly desirable community and just a short walk to the Ottawa River Pathway. The main level offers a large kitchen with ample cupboard and counter space, a renovated full bathroom and a combined living room/dining room offering you tons of space and versatility for those family gatherings and that large dining room table! The upstairs includes 3 good sized bedrooms and another renovated bathroom. The partially finished lower level features a roomy recreation area, perfect for customizing to your liking plus a laundry room. Step outside to your fenced yard and imagine the potential it holds. This home is conveniently situated near schools, shops, and parks and backs onto Bruyere Long-Term Care Home. Recent updates include: 3 new windows (2025), new vinyl flooring in hall entry and kitchen (2025), A/C (2020). (id:39840)
3304 Old Highway 17
Clarence-Rockland, Ontario
Your peaceful country retreat awaits. Discover the perfect blend of charm, comfort, and space in this meticulously maintained 2+1 bedroom, 2 full bath bungalow, set on over an acre picturesque lot surrounded by nature. Step inside to find rich hardwood floors and a bright, bistro style kitchen that radiates warmth and character. Flooded with natural light and freshly painted, the open concept layout flows seamlessly into a cozy living room with a wood burning fireplace, the perfect place to unwind on cool evenings. A separate dining area opens to a large deck overlooking the above ground saltwater pool, perfect for entertaining or relaxing in your private oasis. The main floor features two inviting bedrooms, including a primary suite, and an elegant full bath with his and her sinks. Downstairs, the fully finished lower level offers a third bedroom, a large entertainment or family room, a second full bath, and generous storage. Outside, enjoy your fully cedar fenced backyard, detached garage with two additional carports- 1 is covered, 1 is frame only, a durable steel roof, and ample parking for all your vehicles and toys. Whether you're entertaining friends, raising a family, or simply seeking tranquility, this property delivers it all. Come experience the serenity. This is home! (id:39840)
1751 Baseline Road
Ottawa, Ontario
Welcome to 1751 Baseline Road, a semi-detached 2 storey home featuring 3 bedrooms and is located in Ottawa's desirable Belair Heights community in Central West Ottawa - an ideal choice for investors, families, professionals, or anyone seeking a balanced lifestyle in a hard to beat central location. The open-concept main floor is designed for everyday living and entertaining, with a spacious living room where oversized windows bring in plenty of natural light. From here, step out to your private yard, perfect for summer barbecues, morning coffee. A separate dining room provides a dedicated space for hosting gatherings with family and friends while the spacious eat-in kitchen offers abundant cabinetry and ample counter space. Upstairs, the primary suite is bright and airy with large windows. Two additional bedrooms are generously sized and share easy access to a four-piece main bath. The unfinished lower level presents an opportunity to customize the space to suit your lifestyle with additional living area, laundry room and ample storage. Belair Heights itself is one of Ottawa's hidden gems, known for its mature trees and strong sense of community. The neighborhood offers a peaceful suburban feel while remaining close to everything you need: scenic pathways, family-friendly parks, and recreational facilities encourage outdoor enjoyment, while nearby schools, shopping centers, and dining options add everyday convenience. You'll enjoy quick access to Carlingwood Mall, Algonquin College, and the Queensway Carleton Hospital, with public transit routes - making commuting across the city simple. Major roadways are just minutes away, connecting you easily to downtown Ottawa and beyond! (id:39840)
1678 Smithers Crescent
Ottawa, Ontario
Beautifully maintained and thoughtfully updated throughout the years, this 3-bed, 3-bath family home combines quality finishes, functional design, and an unbeatable location. This corner lot is nestled across from Barrington Park with its soccer field, playground, skating rink, and splash pad-this home offers the perfect blend of recreation and convenience. Walk to groceries, Starbucks, nearby schools, parks, and transit plus quick access to Highway 174 makes commuting effortless. A picturesque, walkable neighbourhood ideal for families and professionals alike. Inside this spacious, carpet-free backsplit is flowing with natural light, high ceilings, and large windows. A formal dining area-perfect for hosting-sits just off the chef's gourmet kitchen, featuring ebony stained wood cabinetry, stone countertops, oversized breakfast bar (4 stools) & exceptional storage. The convenient mudroom/laundry room with inside entry to the double garage & powder room off the front foyer. Step up to a bright living room open to the dining area, highlighted by vaulted ceilings, large windows, and an electric fireplace with built-in speakers. The Upper Level is where you'll unwind from the day in the primary suite with walk-in closet & updated 3-pc ensuite. Two additional generously sized bedrooms and main bath with modern vanity & full tub/shower combo complete the upper level. A few steps down from the main floor, you'll find the cozy family room with gas fireplace, plus a finished basement with den/office, recreation room, closet, crawl-space access, and large storage/utility room. Step outside into your private, southeast-facing backyard oasis, surrounded by mature cedar hedges and designed to enjoy every season. Highlights include a stamped concrete patio, front patio, hot tub, storage shed, and natural gas BBQ hookup (BBQ included)-all with plenty of room to play, garden, and entertain. Reach out today for a complete list of updates! (id:39840)
29 Aylmer Avenue
Ottawa, Ontario
Designed and built in 1987 by Katz Webster Architects, this handsome semi-detached residence offers approx. 2,650 sq. ft. of spacious, sun-filled living in one of Ottawa's most sought-after neighbourhoods. Steps to the Rideau Canal, Lansdowne Park, and the wonderful shops and cafés of Old Ottawa south and the Glebe, this home delivers both style and lifestyle. Ideal layout for families and professional couples lifestyles. The owners customized the design to create a larger, south-facing kitchen at the front of the home-perfect for morning light and casual dining. The main floor features a huge and inviting foyer that leads to a generous family room- opening to a private, landscaped garden and terrace. An ideal space for entertaining or quiet relaxation- truly a peaceful urban retreat. The second floor is dedicated to elegant everyday living. Hardwood floors run through the oversized living room-large enough for two sitting areas-and a formal dining room that easily accommodate large dinner parties. Accented by a fireplace, hardwood floors, high ceilings, pot lighting and display cabinets/bookcases make the rooms are warm and inviting. The south facing kitchen is well designed with ample cabinetry, prep counters, and a bright breakfast area opening to a sunny front balcony. The bedroom level on the third floor provides privacy and comfort. The spacious principal suite includes a wall of closets and a five-piece ensuite with soaking tub, walk-in shower, and double vanity. Two additional bedrooms offer excellent closet space and share a full four-piece bathroom. An attached/ built in garage (20.7 x9.8) and private laneway allows for 2 car parking. Lots of room for bikes and storage. The garden gracefully wraps around the home, with a vine-covered gate leading to the secluded rear terrace (17.3 x 17.10) and large garden, - a rare find in this prime 15-minute neighbourhood. Great schools and community! (id:39840)
2922 Gagne Road
Clarence-Rockland, Ontario
Discover the charm and potential of this beautiful three-bedroom, 1.5-bath single-family home, perfectly nestled on nearly an acre of land surrounded by lush trees and open farmland. Located on a peaceful, quiet street in Hammond, this property offers the serenity of country living with the space and privacy you've been dreaming of. Step inside and you'll find an inviting layout with plenty of natural light, spacious principal rooms, and endless possibilities to make it your own. Outside, enjoy the expansive yard, ideal for family gatherings or future landscaping projects, along with a beautiful detached shed, perfect for hobbies, storage, or a future workshop. This home exudes character and timeless appeal-a true handyman's gem with all the right fundamentals in place. Bring your vision and transform this charming property into your dream retreat! (id:39840)
348 Abbeydale Circle
Ottawa, Ontario
This beautifully crafted custom-built home offers the perfect blend of space, style, and high-end upgrades in one of Kanata's most sought-after neighbourhoods. Designed with attention to detail and finished with quality throughout, the home features a spacious foyer leading into an open-concept main floor, complete with gleaming engineered hardwood and oversized tile flooring. The stunning designer kitchen boasts extended cabinetry, granite countertops, an oversized island, and a wall-mounted built-in oven perfect for both everyday living and entertaining. The eating area overlooks a bright and welcoming living room with a sleek linear gas fireplace, while a separate formal dining room adds versatility for hosting. Upstairs, the luxurious primary suite includes a generous walk-in closet and a spa-like ensuite bathroom. Three additional bedrooms each with walk-in closets are complemented by three full bathrooms on the second floor, offering comfort and functionality for a growing family. The hardwood staircase with elegant metal spindles ties the home together beautifully across all levels. The walkout basement features high ceilings, a large family room, a bright bedroom, and a full bathroom ideal for guests, in-laws, or a home office. Additional highlights include interlock and stone landscaping around the property, a new PVC fenced-in backyard for added privacy, and custom zebra window coverings that add both style and functionality throughout the home. Located in the heart of Kanata's high-tech sector, this home is just minutes from the DND Headquarters, Richcraft Recreation Complex, top-rated schools, shopping centres, and The Marshes Golf Club. This is a rare opportunity to own a beautifully finished, move-in ready home that truly stands out in the neighbourhood. (id:39840)
450 Tremblay Road
Ottawa, Ontario
Permit ready and ready to build! A rare corner lot offering exceptional potential in a highly sought-after location. With severance already in place to build legal semi-detached duplexes, this property presents an outstanding opportunity for builders, developers, or investors looking to capitalize on Ottawa's growing urban market.This property is ideally situated steps from the Train Yards, offering access to a wide array of retail shops, restaurants, and services. Commuters will appreciate being within walking distance to the LRT, St Laurent shopping center, and just a short drive to downtown Ottawa, Costco, and Ottawa University, ensuring convenience and connectivity to all parts of the city.Included with the listing are survey, grading plan, and floorplans, providing a head start on your next project. The corner lot location enhances design flexibility, offering multiple frontages and excellent exposure.Whether you're looking to build for resale, rental income, or long-term investment, 450 Tremblay Road delivers the ideal blend of location, infrastructure, and development readiness.Don't miss this rare opportunity in one of Ottawa's most accessible and amenity-rich neighbourhoods! R3 U Zoning. (id:39840)


