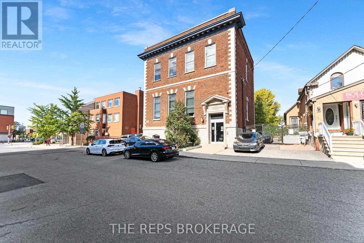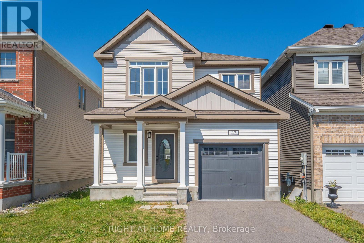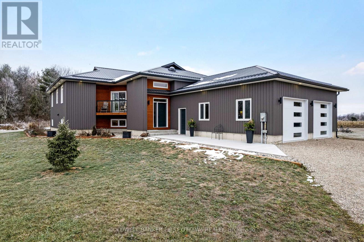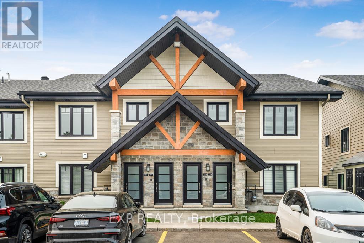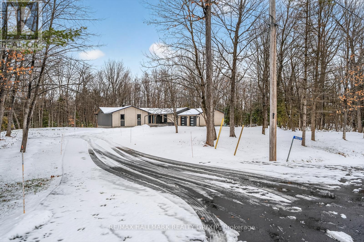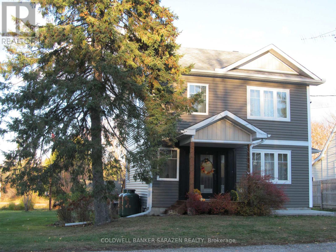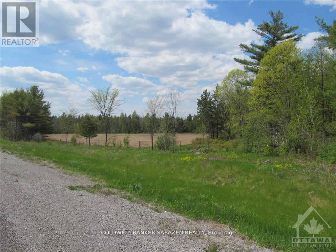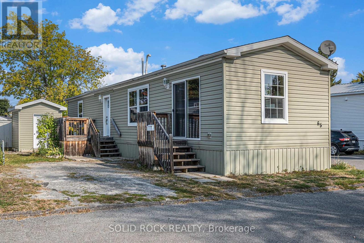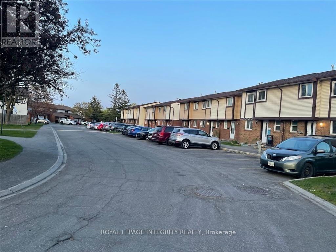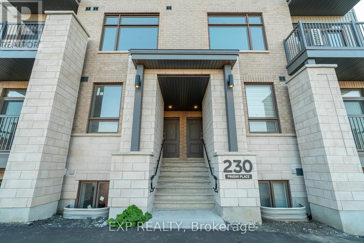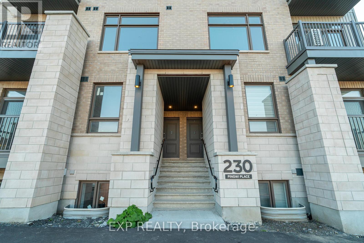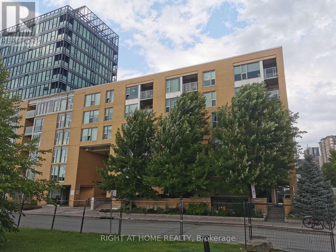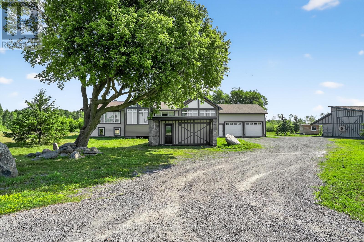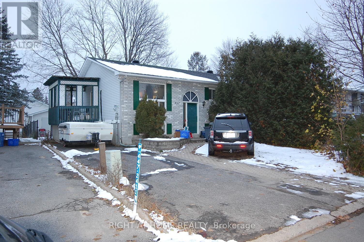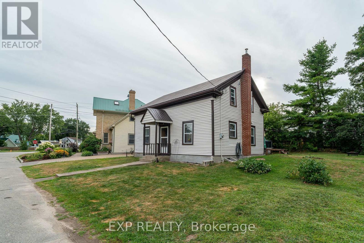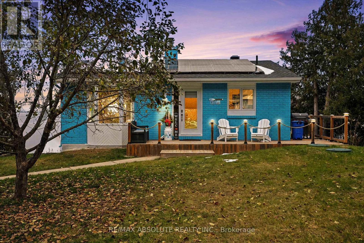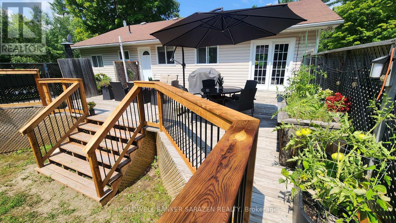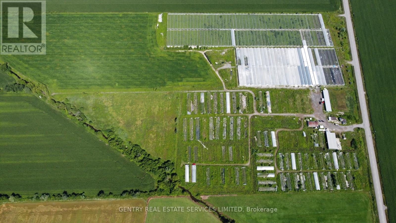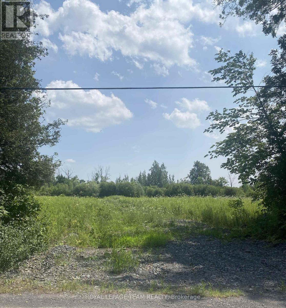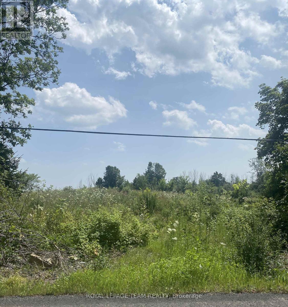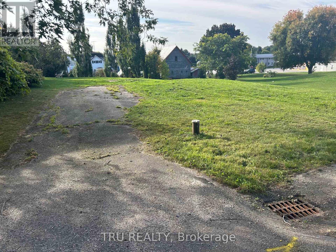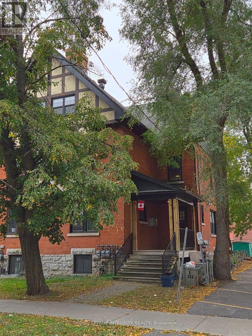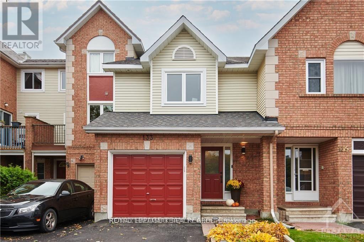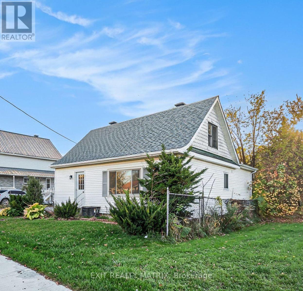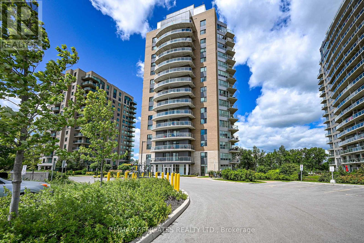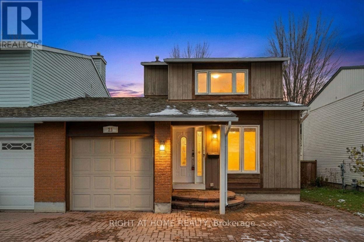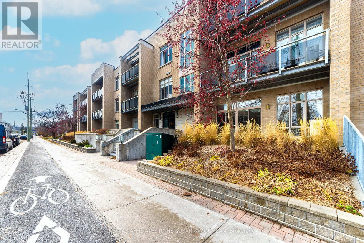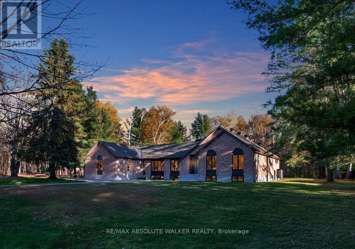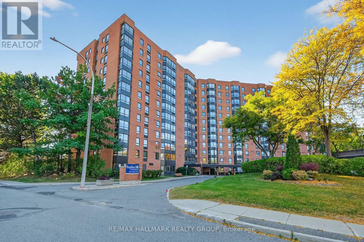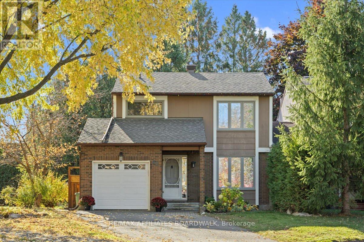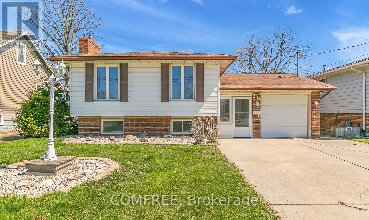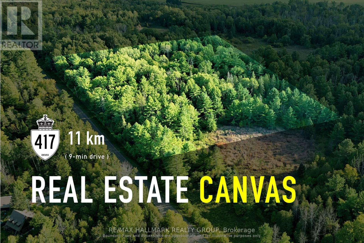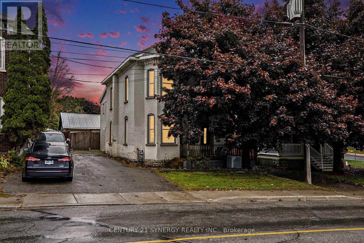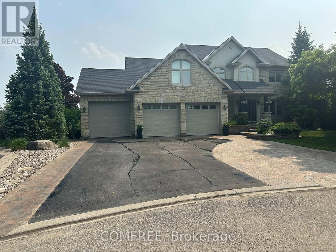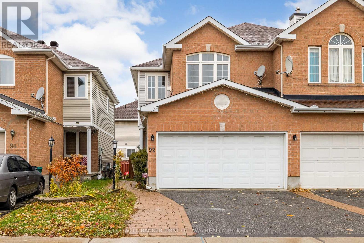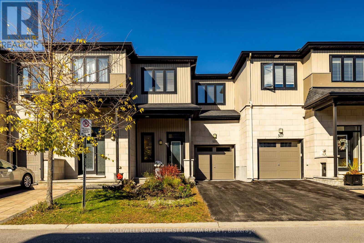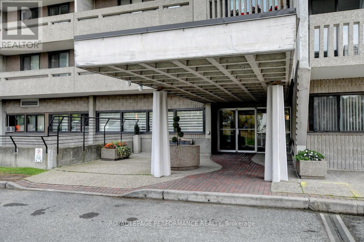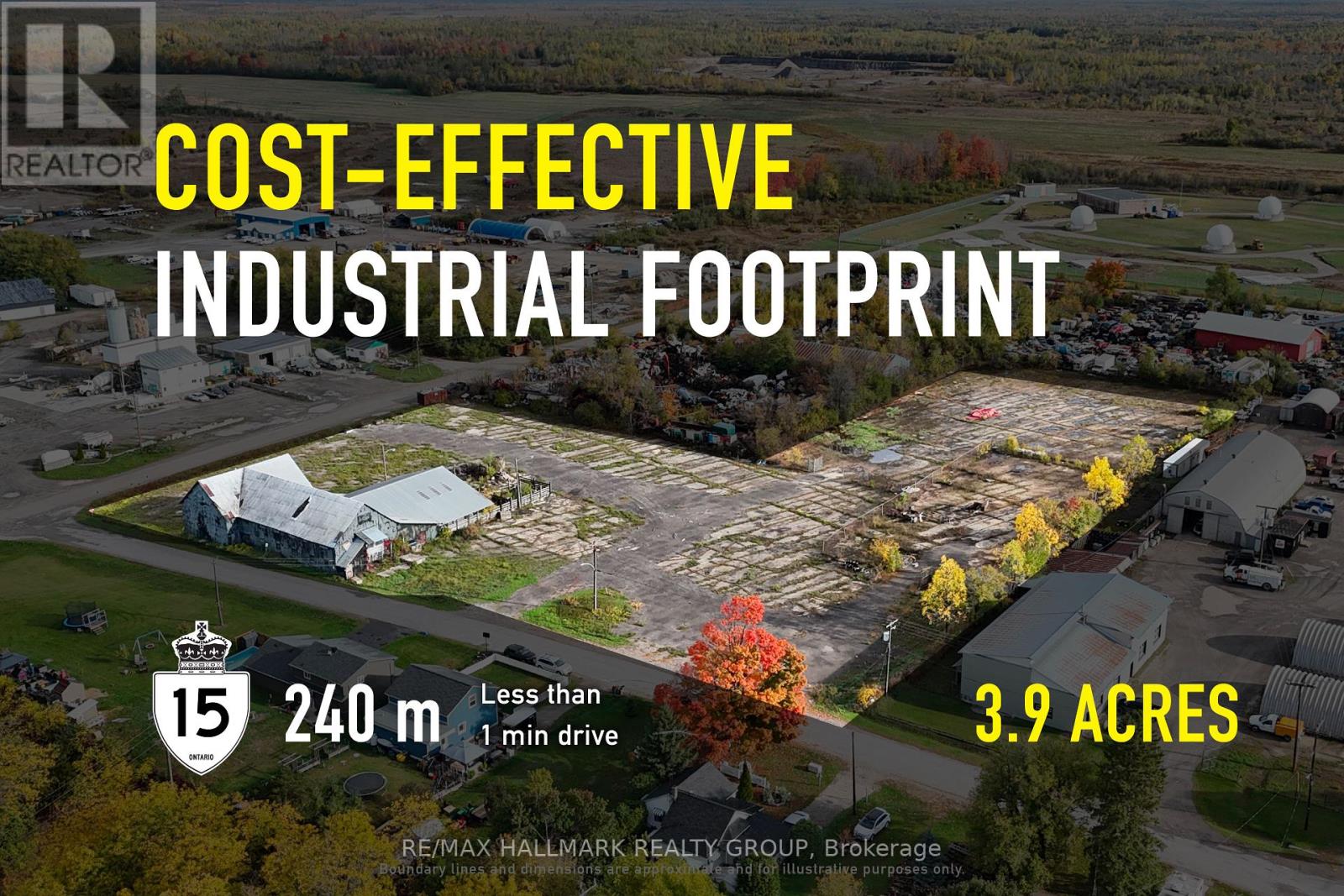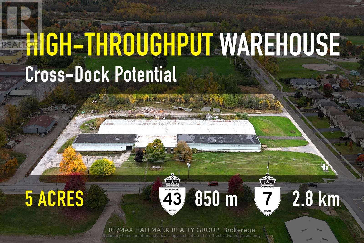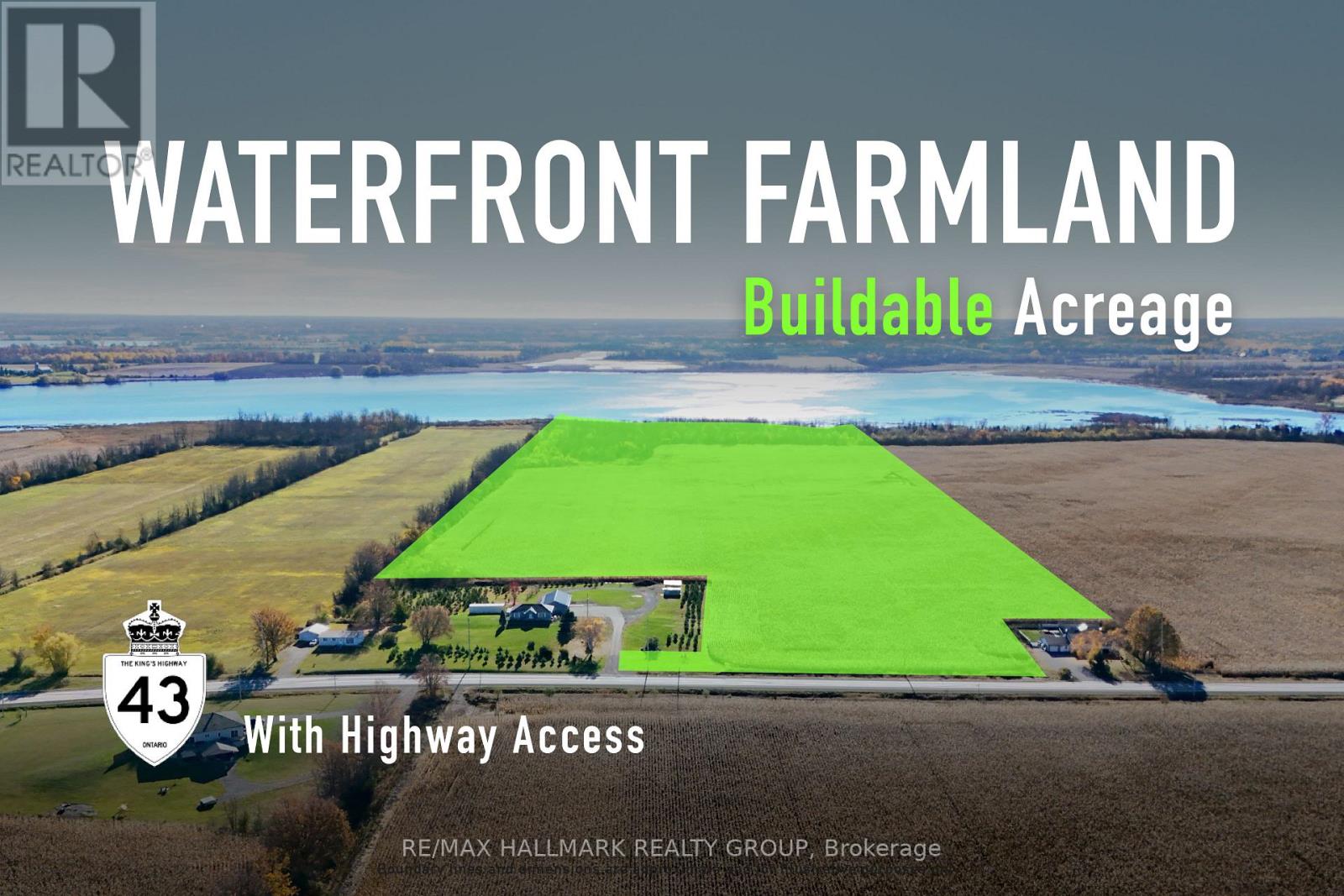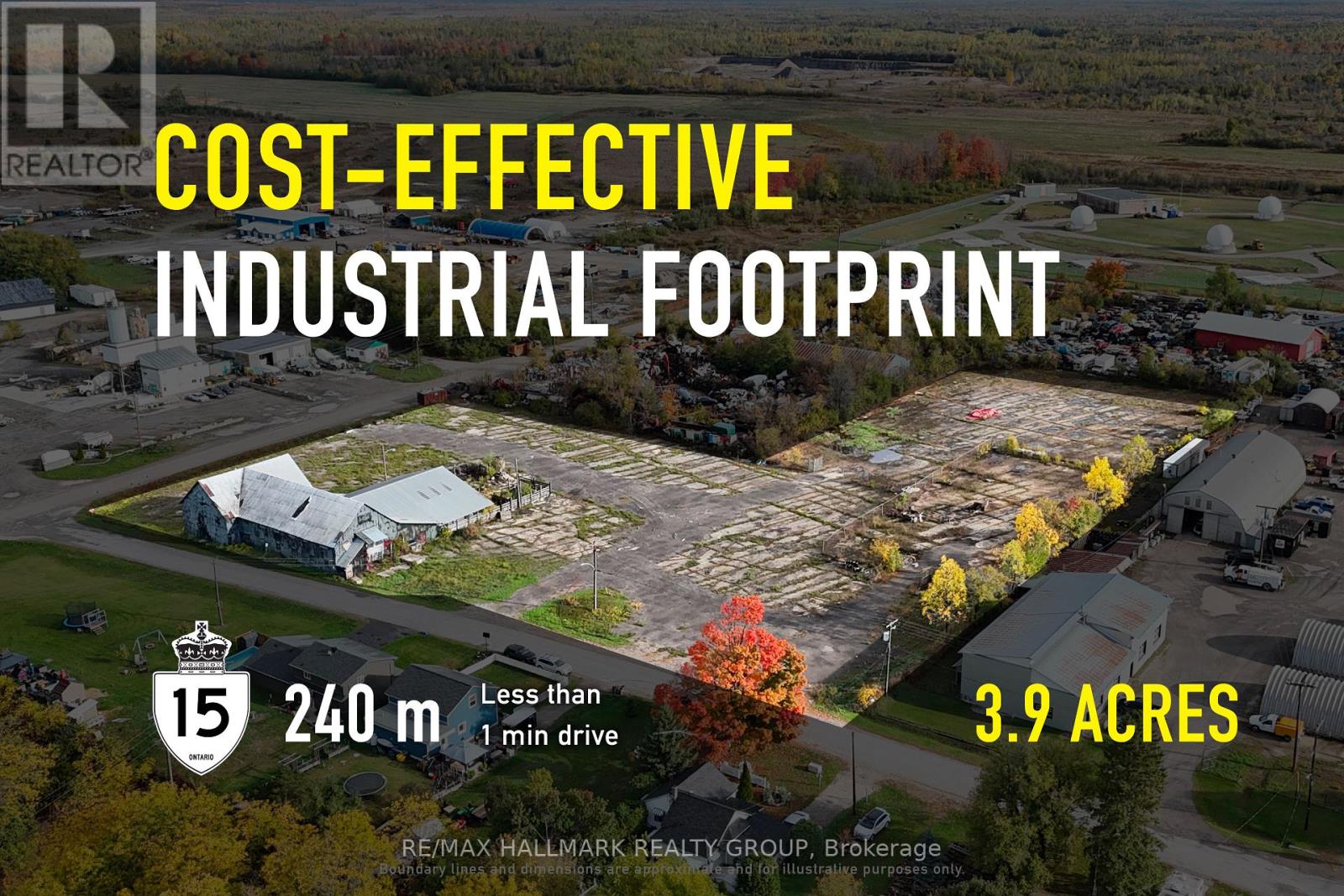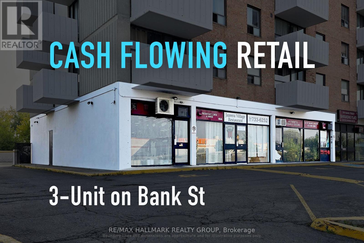43-45 Eccles Street W
Ottawa, Ontario
Tremendous value in this architecturally stunning all-brick asset in the heart of one of Ottawa's most dynamic neighbourhoods. 43-45 Eccles is an impeccably maintained, fully renovated 2-storey heritage-style building with high ceilings on every level, copper doors, and oversized windows on all sides, plus a separate stand-alone retail building connected by an internal staircase and 11 on-site parking spaces. The main level features a modern tech-style office with glass partitions, mezzanine, boardrooms, two bathrooms, a kitchen, and multiple offices. The second level offers a wide open, versatile space with soaring ceilings, huge windows, boardroom, mezzanine, two bathrooms, and kitchenette - ideal for office, studio, creative users, or congregation. The stand-alone main floor retail space boasts high ceilings, extensive glazing, three offices, staff room, kitchen, and two bathrooms. The lower level is leased to an architectural design firm, providing immediate income. A substantial electrical capacity supports intensive server, studio, or light manufacturing uses. Perfect opportunity to owner-occupy part of the building while benefiting from rental income, or keep fully leased as a trophy investment. Prime central location between Little Italy and Chinatown, minutes to downtown, Lebreton Flats, LRT, Ottawa Civic Hospital, highways, and interprovincial bridges. Bright spaces, secure fob access, and striking architecture make this a rare offering. (id:39840)
47 Mudminnow Crescent
Ottawa, Ontario
Step into this inviting 2-storey detached home, built in 2021 and designed with family living in mind. A bright foyer with tiled flooring welcomes you into the open-concept main floor, where natural light fills the living and dining spaces. The modern kitchen features stainless steel appliances, tiled floors, and excellent counter space making it both stylish and practical for everyday meals or entertaining. A convenient powder room and inside entry from the garage complete this well-thought-out level. Upstairs, discover 4 spacious bedrooms, including a primary suite with a walk-in closet and private 3-piece ensuite. A second full bathroom offers generous counter space, while the laundry room on this level adds to the homes everyday convenience. Outside, the property shines with its excellent curb appeal, welcoming front porch, and a fully fenced backyard thats perfect for children, pets, or hosting summer gatherings. The single-car garage with inside entry, and paved, 2 car driveway, provide everyday convenience. Blending modern finishes with practical design, this home is move-in ready and offers the perfect setting to create lasting memories. (id:39840)
462 Althorpe Road
Tay Valley, Ontario
Outstanding. With smooth clean lines this 2022 home offers a sophisticated presence and, its unparalleled construction creates a wealth of efficiencies. The exterior steel siding is eye catching with its attractive slate-hued finish, accented by earthy warm cedar. The design elements blend flawlessly into 3 peaceful country acres. Step inside to the sleek foyer featuring white bright décor enhanced by double closet's charcoal glass panels; elegance added by the porcelain floor and glass chandelier. Flooring thru-out 3+1 bed, 2 full bath home is porcelain tile plus, luxury vinyl plank with cork cushioning for sound absorption - you will appreciate this with every step. Ceilings 9' high, light cascades inside thru big windows and living spaces insulated for sound separation from the bedrooms. Livingroom linear propane fireplace is surrounded by showcase porcelain wall. Impeccable gourmet kitchen most welcoming with Cambria quartz countertops, custom Deslaurier cabinetry, generous breakfast bar and premium Bosch appliances including two built-in ovens. Adjoining butler's pantry and sitting area. Primary suite calming retreat with two large closets and luxurious 5-pc ensuite porcelain floor, two-sink quartz vanity, rainhead glass shower with body-spray tower and deluxe soaker tub. Two more bedrooms and well-appointed 4-pc bathroom also with porcelain floor, quartz vanity, touchscreen mirror and rainhead shower with body-spray. Lower level 8' ceilings, R22 insulation and potential for in-law suite with rough-ins for kitchen and bathroom. From lower level, direct access to double attached garage with hookup for overhead propane heater. Adding to home's ultra-modern design and commitment to quality is superior steel roof with protective membrane & R60 insulation. Steel fascia has recessed soffit lighting. High energy-efficient Kohltech windows & propane furnace. Underground hydro line from road to home. On paved township road. Cell service & hi-speed. 10 mins Perth. (id:39840)
225 - 292 Masters Lane
Clarence-Rockland, Ontario
Now's your chance to buy this one of a kind, fully furnished luxury end-unit condo with a very rare detached heated garage in the popular Domaine du Golf in Rockland. With a spectacular view of the 9th green, this condo features plenty of upgrades throughout and offers an open concept living space, a beautiful spacious kitchen with island & quartz counters, and a large dining and living room area perfect for entertaining. 2 bedrooms with an ensuite and spacious bathroom with separate soaker tub and walk-in shower. Front load washer & dryer in laundry closet. Large south facing porch brings in lots of natural light and has a built-in moveable screen, and features an enclosed storage space. 1 heated single garage directly across the parking lot and 1 Parking spot in front of the unit are included. (id:39840)
1625 Royal Orchard Drive
Ottawa, Ontario
Nestled on a picturesque 2 acre lot, this beautifully updated bungalow offers a rare blend of privacy, serenity, and convenience. A gentle stream winds its way through the property, framed by mature forest that provides year round natural beauty and a sense of seclusion, all while keeping outdoor maintenance to a minimum. Built in 1988 but extensively updated, the home feels brand new, with nothing left to do but move in and enjoy for years to come. A curved paved driveway leads to the welcoming front patio and entryway. Inside, the open-concept design immediately impresses, with the living room, dining area, and kitchen flowing together in a bright, airy space that overlooks the forest. Every season brings a new view, turning the landscape into a living work of art. The main floor features 3 generously sized bedrooms and 3 bathrooms, including a luxurious principal suite. The main level also includes a den/office, a practical laundry room, and a powder room. The lower level is equally impressive, with a spacious finished basement that provides endless possibilities. A full bathroom, large workshop/hobby and storage room make this area ideal for projects. Perfectly sized for those who want to downsize without sacrificing comfort, this bungalow is a haven for nature lovers who appreciate tranquility and privacy, yet still want to remain close to shopping and everyday amenities. With its thoughtful design, modern updates, and idyllic setting, it offers the best of both worlds: the peace of country living and the convenience of city access. (id:39840)
20 Burnstown Road W
Mcnab/braeside, Ontario
Love grows best in this home, with fewer walls to separate, where you can't help but communicate. Here is a gem of a home located in the village of White Lake functionally designed for retirement living or that minimalist couple. Totally impeccably renovated top to bottom, open concept main floor living from the front foyer to the rear door, ample living area to the kitchen featuring unique cabinetry plus a sizeable quartz finished island. The main floor is fully finished with maple flooring, a two piece bathroom with ceramic flooring, coat closet and a rear door leading out to the spacious deck overlooking the lovely perennial gardens. A stairway leads up to a small sitting area and front to back hallway drenched in natural light. Your bedroom has ample room plus lighted his and her closets. Luxuriate after a day working in the garden in the free standing bathtub or enjoy your morning shower in a spacious shower stall and, bonus, put in a load of laundry as the stackable washer/dryer are located here as well. Cozy up with a good book downstairs in the family room, tackle your paperwork on your computer or finish the latest project. Lots of storage is available in the utility room where you have a sink for washing those dirty paint brushes. Life in a village is simple, away from the hustle and bustle of cities. A few minutes walk takes you to the General Store, church, cafe, park with a public beach on White Lake or launch your boat at the Waba Museum. Local amenities include golf courses, downhill and cross-country skiing and charming restaurants and artisan stores in Burnstown. Arnprior and HWY 417 interchange is 15 minutes drive. Take a leisurely drive on the myriad of country roads. A world of simplicity and tranquility awaits you! (id:39840)
00 Scheel Drive W
Mcnab/braeside, Ontario
Unique opportunity to purchase an 88 acre lot zoned residential. Property is in it's natural state with mixed bush and a creek running through. Lot has 4200 feet frontage on Highway 417 and is located just west of the Campbell Drive overpass between Arnprior and Renfrew. Surrounding area is rural residential and farms. Located minutes to Arnprior, 10 minutes to Renfrew and 20 minutes to Kanata/Ottawa. Potential for future residential sub-division or build your dream home and/or hobby farm. (id:39840)
65 Vanier Road
Ottawa, Ontario
Welcome to your new home in this charming community of Bellwood Estates! Located in the heart of Bells Corners, you will enjoy the convenience of being walking distance to shopping, recreation, restaurants, transit...pretty much everything you could possibly need. The large deck creates an inviting approach to the front door and is the perfect spot for enjoying your morning coffee, or an evening cocktail watching the sunset. Recently painted in a fresh, neutral palette and updated with easy-care laminate flooring throughout, this 2-bedroom, 2-bathroom home feels bright, modern, and move-in ready. The large eat-in kitchen is truly the heart of the home, with an eat-up peninsula, plenty of cupboard space, and tons of room for family and friends to gather, with the added convenience of a BBQ deck just outside the patio doors. The spacious primary bedroom offers walk-in closet as well as a private ensuite featuring a walk-in shower with a built-in seat and assistive features for added comfort and peace of mind. The second bedroom is ideal for hosting guests or working from home. Enjoy the luxury of a second, full 4 piece bath and a full-sized front-loading washer and dryer adjacent the main bath. A large shed provides welcome storage for bikes and other seasonal items, or could be ideal for a workshop/hobby room. With a newly installed 60,000 btu INTERTHERM furnace and a new hot water tank for your comfort and peace of mind, this home offers warmth, practicality, and exceptional value...just move in and enjoy! Monthly fee of $789.62 (that will be the price for new owner) covers land lease, property taxes, common area grounds & roads maintenance and garbage collection. All offers are conditional on applicant's approval by Parkbridge Homes. (id:39840)
58 - 1767 Dondale Street
Ottawa, Ontario
Great Investment Opportunity! Perfect for first-time home buyers or investors, this 2-storey condo townhome features 3bedrooms, 2 bathrooms, and NO REAR NEIGHBOURS for added privacy. The house requires cosmetic upgrades. Enjoy a private backyard, perfect for entertaining. Situated in a family-friendly neighbourhood and part of a well-managed condominium. Close to all amenities, just steps from Blair Station, Trainyards shopping, and with easy access to Highways 417 & 174. Bus stops are right across the street ideal location & unbeatable convenience! (id:39840)
C - 230 Pingwi Place
Ottawa, Ontario
Welcome to this brand-new stacked upper-unit condo, a stunning home that blends modern design with everyday convenience. Offering a bright and spacious open-concept floor plan, this residence is perfect for those seeking both style and functionality in a thriving community. On the main level, oversized patio doors flood the living space with natural light and open onto your private walk-out balconyan ideal spot for morning coffee or evening relaxation. The open layout is designed for effortless living and entertaining, featuring a generous living room, a formal dining area, and a sleek kitchen complete with a central island, and stainless steel appliances. A convenient powder room is tucked nearby, along with a bonus nook thats perfectly suited for a tech station or mini home office. Upstairs, two generously sized bedrooms provide comfort and privacy, each highlighted by oversized windows. The primary suite includes its own 3-piece ensuite bathroom and a spacious walk-in closet, while the second bedroom has easy access to an additional full bathroom. With 2.5 bathrooms in total, included appliances, and high-quality finishes throughout, this condo is truly move-in ready. Beyond the home itself, the location is amazing - you are only steps or minutes from everyday amenities shops, cafés, grocery stores, and restaurants, including a Farm Boy coming soon. Parks, schools, and recreation options are right at your doorstep, making this a community thats both family-friendly and convenient. Commuters will appreciate nearby transit, including the new LRT extension, as well as easy access to major routes connecting you across the city. If you are searching for a stylish, low-maintenance home with modern finishes, smart design, and unbeatable convenience, this brand-new upper-unit condo is a must-see. (id:39840)
K - 230 Pingwi Place
Ottawa, Ontario
Welcome to this brand-new stacked upper-unit condo, a stunning home that blends modern design with everyday convenience. Offering a bright and spacious open-concept floor plan, this residence is perfect for those seeking both style and functionality in a thriving community. On the main level, oversized patio doors flood the living space with natural light and open onto your private walk-out balcony - an ideal spot for morning coffee or evening relaxation. The open main floor layout is designed for effortless living and entertaining, featuring beautiful LVT flooring, a generous living room, a formal dining area, and a sleek kitchen complete with a central island, granite countertops, and stainless steel appliances. A convenient powder room is tucked nearby, along with a bonus nook thats perfectly suited for a tech station or mini home office. Upstairs, two generously sized bedrooms provide comfort and privacy, each highlighted by oversized windows. The primary suite includes its own 3-piece ensuite bathroom and a spacious walk-in closet, while the second bedroom has easy access to an additional full bathroom. With 2.5 bathrooms in total, included appliances, and high-quality finishes throughout, this condo is truly move-in ready. Beyond the home itself, the location is amazing - you are only steps or minutes from everyday amenities shops, cafés, grocery stores, and restaurants, including a Farm Boy coming soon. Parks, schools, and recreation options are right at your doorstep, making this a community thats both family-friendly and convenient. Commuters will appreciate nearby transit, including the new LRT extension currently under development, as well as easy access to major routes connecting you across the city. If you are searching for a stylish, low-maintenance home with modern finishes, smart design, and unbeatable convenience, this brand-new upper-unit condo is a must-see. (id:39840)
117 - 250 Lett Street
Ottawa, Ontario
Rare Ground Floor Condo with Private Patio in Lebreton Flats! Welcome to this beautifully maintained 1-bedroom, 1-bath condo located in the heart of Lebreton Flats, one of Ottawas fastest-growing and most desirable downtown communities. Offering 653 sq ft of interior living space plus a rare 200 sq ft private patio, this wheelchair-accessible unit is ideal for singles, couples, or investors.Enjoy open-concept living with engineered hardwood and tile flooring throughout, a modern kitchen with granite breakfast bar, and six included appliances. The spacious bedroom easily accommodates a queen-sized bed and more.Additional features include in-unit laundry, underground parking, storage locker, and access to a rooftop terrace with skyline views. Heat, water, central A/C, and building amenities are all included in the condo fee.Unbeatable location just a 2-minute walk to the LRT, and steps to bike paths, the Ottawa River, and multiple major upcoming developments, including the future home of the Ottawa Senators at LeBreton Flats. Dont miss this opportunity to own in a vibrant, growing downtown district before values rise! (id:39840)
3329 Swale Road
Ottawa, Ontario
New 2 Unit building for multigenerational family use! This beautiful custom made newer home (2017) built by the builder for himself With 6 bedrooms and 4 bathrooms with top quality materials and workmanship! Main floor has separate in lawsuit with two bedroom and full washroom and a laundry room , Main house has 3+1 bedroom , Huge open concept kitchen with Black quartz countertops and quartz back splash and hardwood floors, Large living room with a wood burning fireplace, Lord Master bedroom has a full en-suite and two big walking closet, Lower level has a huge rec room, 5 piece washroom with sauna and Jacuzzi, Main floor In-law suit has radiant heated floors, separate eclectic meter and much more! This great home offers you 2 Acres land, elevate your outdoor living experience with an exquisite above-ground pool, an outdoor Jacuzzi with custom decking, privacy walls, and safety railings create a secure and inviting environment for all to enjoy.20K generators And a 4 Section Barn (40x30, 8x40,8x40 and 8x40)! This great home is also back to your own lake (pond) with custom build fountains that add a touch of elegance and tranquility to the outdoor living space, creating a serene and captivating atmosphere for you and your guests to enjoy! A section of the house is from the old home, but all done newly! Make sure you see it today! Please find the floor plan attached. (id:39840)
937 Morris Street
Clarence-Rockland, Ontario
This High Ranch Bungalow is located in a very desireable location Center East in Rockland. . Walking distance to schools(Public & Catholic,French-English), Library, minutes to multitude of Ameneties, Stores, Box Store.This home offers 2+1 bungalow, 2 washroom, storage, besement family room and laundry room. Great for first time home buyer or for a retiring couple looking for a smaller home. Fenced back yard and storage shed. Property is Tenanted therefore require 24 hours Notice for viewing .. Tenant might be home because working remotely. One of the Tenant works nightshift , therfore some viewing will have to be modified. (id:39840)
105 Rideau Street
Merrickville-Wolford, Ontario
Fantastic opportunity in the lively village of Merrickville! This affordable 4-bedroom home offers exceptional potential - whether you're a first-time home buyer, a family looking for more space, or an investor exploring development options on the generous 80 ft x 80 ft lot. The main level features a spacious kitchen, a large dining room, and a cozy living room highlighted by beautiful exposed timber beams, believed to run throughout the house. Upstairs, the 12-inch-wide pine plank floors add charm and character, ready to be refinished and restored to their original beauty. The home has seen several updates, including fresh paint, new trim throughout, and exterior improvements completed in August 2025. Insulation was upgraded to R20 in the upper walls and attic approximately seven years ago, helping improve comfort and efficiency. Major systems have been well cared for as well: the furnace was replaced in 2021, the tin roof is approximately 12 years old, and the septic system has recently been pumped. Propane tanks are included with no rental fee, serving as the primary heat source. Ideally located just one block from the Rideau River and a short stroll to downtown Merrickville, you'll enjoy small-village charm with cafés, shops, and local amenities close by. Commuting is convenient - less than 40 minutes to Ottawa, 24 minutes to Brockville, and only 15 minutes to Kemptville or Smiths Falls. Don't miss this rare chance to own a character-filled home with tremendous potential in one of the area's most desirable and vibrant communities. (id:39840)
Lt 2 Armstrong Road
Merrickville-Wolford, Ontario
Home to be built** The Bailey - Welcome to your dream home just minutes from the historic town of Merrikville. This lot offers a perfect blend of convenience and tranquility surrounded with beautiful trees and landscape, the perfect backdrop for this three bedroom two bathroom modern open concept brand new house. This model is called the Matrix; it has High quality finishes throughout, ensuring that every detail of this home speaks to modern elegance and practicality. Built by Moderna homes design, a family operated company renowned for their expertise and attention to detail. Moderna is proud to be a member of the Tarion home warranty program, energy star and the Ontario home builders association. Call for more information. (id:39840)
161 Old Pakenham Road
Ottawa, Ontario
Welcome to the Maxime model (to be built) a stunning 1500 square-foot bungalow by Moderna homes. known for their quality and thoughtful design. Featuring three bedrooms, two full baths and an open concept, layout this home offers, premium finishes and soaring 9 foot ceilings. This Gourmet kitchen has a large island for plenty of prep space and an oversize garage for ample storage. Nestled in Behind Fitzroy Estates The spacious 134 x 193 Lot sits in the scenic Ottawa river waterfront community 15 minutes from Kanata. Enjoy endless outdoor recreation, hiking, biking beaches, boat, boating, and the Fitzroy Harbour provincial Park Outside the flood plane for peace and mind don't miss this chance to build your dream home (id:39840)
110 Scenic Lane
Ottawa, Ontario
Experience breathtaking Ottawa River views from this beautifully updated waterfront bungalow, offering exceptional privacy and year-round enjoyment. This charming three-bedroom home features one bedroom on the main level and two additional bedrooms on the walk-out lower level, along with a cozy wood stove that warms the bright, open-concept living space. The modern 2021 kitchen boasts sleek cabinetry, updated countertops, and newer appliances. Extensive 2021 updates include the roof, furnace, hot water tank, air conditioning, solar panels, windows and doors, water filtration system, and central vacuum-ensuring comfort, efficiency, and peace of mind. Step outside to a clean, rocky shoreline ideal for swimming and boating, complete with a private dock. The property also offers a large storage shed and a smaller powered shed perfect for a workshop or potential bunkie. Extending from the shoreline all the way to Northwoods Drive, this beautifully treed lot provides exceptional space, privacy, and an unparalleled waterfront lifestyle on the Ottawa River. Your chance to wake up to these spectacular views start now, don't wait. (id:39840)
875 Usborne Street
Mcnab/braeside, Ontario
Beautiful Bungalow just full of natural light. You will not find this kind of parking in the new developments in town. No need to move your car to let another out!! Pride of ownership is evident in this well maintained home. Inviting covered front veranda surrounded by impressive interlocking brick landscaping perfect for enjoying a cup of coffee in the morning. Open concept design. Oversized maple kitchen with ample cupboards and quartz counter space plus an large island with breakfast bar. Convenient main floor Laundry. Primary bedroom with cheater ensuite including a separate shower and an oversized soaker bath. Another 3 pc bath located close to the back deck as well as entrance to lower level. Two more bonus rooms in lower level to use as you wish - home offices, home gym or play room! Fully finished lower level boast huge family room with a wet bar. Patio doors to generous deck and family size fire pit that would accommodate many friends. Oversized double garage with a loft. Make the move to the country and enjoy one floor living at its best! All showings require 24hrs notice (id:39840)
5208 Ramsayville Road
Ottawa, Ontario
99.7 acre farm improved with several outbuildings and approximately 517,000 square feet of "interior" structural greenhouse space. Approximately 55 acres is currently leased to a third party for cultivation purposes. Single outbuilding currently leased until June 2026. "Food Grade" processing centre - property was previously operated as a successful vegetable farm. An incredible opportunity for the right operator. Please call listing agent for an easy to arrange tour of the facility. (id:39840)
Lt 2 Harmony Road E
North Dundas, Ontario
Build your custom dream home on Lot 2 in Winchester's Orchard Grove Development, a large 1 acre site close to the quaint and vibrant town of Winchester and the City Ottawa. Envision starting your day in modern elegance with cozy comforts, surrounded by peaceful nature. This property offers ample tree coverage to ensure privacy, complemented by an apple orchard landscape throughout the development. There is already a tested new well on the property making it easier to develop your land. Take advantage of this exceptional opportunity to build your future home in an idyllic setting. (id:39840)
Lt 5 Harmony Road E
North Dundas, Ontario
Build your custom dream home on Lot 5 in Winchester's Orchard Grove Development, a large 2.25+ acre site close to the quaint and vibrant town of Winchester and the City Ottawa. Envision starting your day in modern elegance with cozy comforts, surrounded by peaceful nature. This property offers ample tree coverage to ensure privacy, complemented by an apple orchard landscape throughout the development. There is already a tested new well on the property making it easier to develop your land. Take advantage of this exceptional opportunity to build your future home in an idyllic setting. (id:39840)
9 Wellington Street W
Athens, Ontario
Build your dreams right here in the heart of beautiful Athens! Located in a family-friendly community, the property is within walking distance to schools, Main Street shopping, the local medical center, parks, and Centre 76 Arena. Athens is known for its welcoming small-town charm, active community spirit, and convenient amenities. Whether you're looking to raise a family, retire in comfort, or invest for the future, this lot provides endless opportunity in a prime location. Enjoy the balance of peaceful living with everything you need just steps from your door (id:39840)
222 Argyle Avenue
Ottawa, Ontario
Welcome to this exceptional investment opportunity in the heart of Ottawa Centre! This multi-unit income property features 4 + 1 units. One studio, three 1-bedroom apartments and one 2-bedroom apartment. The gross yearly income is $115,764 with a net income of $92,954 for 2024. Perfect for investors seeking strong rental income and long-term growth potential in a highly desirable location with a 98% walk-score and a 100% bike score, with a bus stop less than a 2-minute walk away. It is close to all amenities, transit and downtown conveniences. (id:39840)
133 Woodpark Way
Ottawa, Ontario
Open House November 8th 2-4 Welcome to 133 Woodpark Way. This meticulously maintained home is located central to schools, parks, transit systems, big box stores, libraries, recreation centers & much more within 10-15 mins drive. Main floor welcomes an abundance of natural light, open concept layout, modern upgrades with upgraded stainless-steel appliances, upgraded backsplash, breakfast bar will keep you touring the home. This home offers a very deep, landscaped, fenced & private backyard which is perfect for entertainment party ready. Current owners take pride in their ownership of more than 12+ years which can be seen through each and every upgrade and maintenance of the home. Fantastic second floor has the 3 bedrooms and a spacious washroom with soaker tub while the lower level offers a finished rec room with office space and separate entertainment area. Once you walk into this home you will not want to leave. LOCATION of this home is all investor's hot spot! Enjoy your visit. (id:39840)
3498 Sarsfield Road
Ottawa, Ontario
Charming Country Living with Room to Grow - Just 10 Minutes from Orleans! Welcome to this cozy and inviting 2-bedroom + den home, perfectly nestled on a sprawling, fully fenced lot in the peaceful and family-friendly community of Sarsfield. Offering the best of both worlds - tranquil rural living with easy access to city conveniences - this property is ideal for anyone looking for space, privacy, and potential. Step inside to discover a warm and welcoming interior, featuring two comfortable bedrooms, a versatile den/home office, and an unfinished basement ready for your personal touch - whether you envision a rec room, home gym, or additional bedroom. The real standout is outside: the property boasts a massive 1100+ sq. ft. two-storey shop, fully insulated and heated, complete with a 12' x 28' lean-to for extra storage - perfect for hobbyists, mechanics, or small business owners. Enjoy summer days in the 21-foot pool, host friends and family in the large screened-in gazebo, or simply relax in the serenity of your private, tree-lined yard. With so much outdoor space, there's endless potential for gardens, pets, or play. Additional highlights: Safe and quiet neighbourhood Just 10 minutes east of Orleans Fully fenced yard - ideal for kids and pets, Tons of parking and room for toys or trailers. This unique property offers exceptional value with the space and flexibility to make it your own. Don't miss your chance to live the country lifestyle just minutes from the city! (id:39840)
407 - 200 Inlet Private
Ottawa, Ontario
Lifestyle is what this condo is all about! Step into modern elegance with this stunning condo featuring a well thought open-concept layout. Long entrance w/ 12 x 24 ceramic tiles, leading to a bright living space with pre-engineered hardwood floors and expansive windows that flood the room with natural light with views of the Ottawa river. The shaker-style cabinetry, granite countertops, and tiled backsplash complement the sleek stainless-steel appliances in the contemporary kitchen. Enjoy seamless indoor-outdoor living with balcony access from both the great room and the bedroom, offering breathtaking views of the Ottawa River and Petrie Island. The primary bedroom features a generous double-door closet while the stylish four-piece bathroom includes a convenient in-unit laundry closet. Tall flat ceilings and recessed pot lights enhance the airy, modern ambiance in the condo. Residents enjoy resort-style amenities, including an outdoor pool, fitness center, rooftop terrace with BBQ and hosting space - all set against a backdrop of stunning river views. This condo includes a storage locker, and underground parking. Easy location for scenic bike and walking paths, shopping, recreation, highway access and future LRT access just moments away, this exceptional condo blends luxury and convenience, redefining urban living. You will want to live here! For more information visit the link below, take care. (id:39840)
21 Ventnor Way
Ottawa, Ontario
Fantastic semi-detached family home attached only by the garage, offering comfort, privacy, and an unbeatable location. Enjoy no rear neighbours, a fully fenced backyard, and beautiful interlock landscaping in both the front and back. Step inside to find new hardwood floors throughout the main and second levels, an updated full bath and powder room, and all PVC windows for improved efficiency. The bright eat-in kitchen is perfect for everyday meals, while the dining room opens seamlessly to a warm and inviting living room featuring a wood-burning fireplace and large windows overlooking the private yard. The fully finished basement adds valuable living space, complete with a 2-piece bathroom, a versatile den, and abundant storage options. Located on a quiet, family-friendly street, this home is within walking distance to several schools, shopping, parks, the recreation complex, and public transit just steps away. A wonderful opportunity to own in a convenient and desirable neighbourhood. Some of the photos are virtually staged. (id:39840)
106 - 682 Churchill Avenue N
Ottawa, Ontario
Elevate your lifestyle in this stunning 2-bedroom, 2-full-bath Westboro condo. Enjoy abundant natural light, serene privacy, and an airy sense of space thanks to the soaring 10-foot ceilings and expansive floor-to-ceiling windows.This beautifully appointed home is move-in ready, featuring fresh white walls, warm hardwood floors, and drapes throughout. The heart of the home is the stylish kitchen, complete with granite countertops and stainless steel appliances, all centered around a fabulous eat-at island.The open-concept living area flows seamlessly to the west-facing backyard patio, perfect for savoring summer dinners and entertaining. The thoughtful floor plan includes two private bedroom zones, each with sliding door access. The primary bedroom is a retreat, can accommodate a king-sized bed with ease and featuring double closets with a 4-piece ensuite with double vanity. The second bedroom is versatile, suitable for a games room, office, or formal dining area. Additional features include:In-unit laundry with storage, Underground heated parking, Storage locker, Fitness room (bookable for private sessions) and underground visitor parking. Welcome Home! (id:39840)
108 Margaret Anne Drive
Ottawa, Ontario
Welcome to this stunning custom-built bungalow, crafted entirely from natural stone and set on over 2.2 acres in the prestigious Huntley Ridge community in Carp. With approximately 5,000 sq. ft. of total living area across two levels, this exceptional residence offers 4 bedrooms, 2 powder rooms, and 2 fireplaces-all on the main floor. The spacious kitchen features solid wood cabinetry, quartz countertops, stainless steel appliances, and an induction cooktop-perfect for both everyday living and entertaining. The adjoining formal dining room and inviting living room, highlighted by a warm fireplace, create an ideal setting for family gatherings. The den showcases vaulted ceilings and a floor-to-ceiling stone fireplace, while the bright, south-facing sunroom overlooks the tranquil, tree-lined property. The primary suite has hardwood flooring, generous windows, a walk-in closet, makeup vanity, and a luxurious 4-piece ensuite. Two additional bedrooms share a 4-piece bath, while a private office in the east wing-with its own powder room-offers a great work-from-home setup or in-law option.The finished lower level extends your living space with luxury vinyl plank flooring, a recreation room with wet bar and third fireplace, two additional bedrooms, a 4-piece bath, workshop, cold room/wine cellar, and abundant storage. Outdoors, enjoy a custom charcoal BBQ patio, fenced and irrigated vegetable garden, and an interlock stone driveway. Recent updates include a new well pump (2024), UV light system (2024), water softener (2023), furnace, A/C & hot water tank (2020), and roof (2017). Added conveniences include a large 3-car garage, underground sprinkler system with dedicated well, dual sump pumps with alarm, Telus SmartHome security system, and backup generator with garage switch control. Set in the charming village of Carp, this private wooded lot offers the perfect blend of rural tranquility and city convenience. (id:39840)
663 Stewart Boulevard
Brockville, Ontario
25,000 Vehicles/Day pass by this Exceptional 4 Acre Commercial Property with Versatile Buildings and 2 Year Old Showroom Space. This well-maintained commercial property offers a unique combination of functional buildings ideal for a variety of business uses. A standout feature is the purpose-built showroom designed for RV or large display. This impressive space offers high ceilings, abundant natural light through perimeter windows and glazed overhead doors, and oversized rear doors for easy access. Mezzanine and 5 well-appointed offices, 2 washrooms, 2 Kitchenettes, and utility areas complete the layout. The building is in excellent condition and ready for immediate use.This is a rare opportunity to acquire a flexible commercial property with strong infrastructure and move-in-ready facilities. There is also a Maintenance Building, with a Reception Area at the Front & a Large Workshop Area at the Rear. There is another Building on a Cement Slab with Ten 8 Ft Wide Garage Doors, with Interior Dimensions of 20 X 12 Ft. Buy Before Values Skyrocket !!! (id:39840)
1207 - 80 Sandcastle Drive
Ottawa, Ontario
Beautiful Top-Floor End Unit with Scenic Panoramic Views. Welcome to this bright and spacious top-floor end unit, perfectly located within walking distance to the Queensway Carleton Hospital, scenic parks, and a wide range of amenities. Flooded with natural light, this lovely condo features an extra kitchen window unique to end units providing a warm and inviting atmosphere. Ideal for young professionals, retirees, or savvy investors, this unit offers comfort, convenience, and value. The primary bedroom includes generous closet space and a private 2-piece ensuite bathroom for added convenience. Don't miss this opportunity to own a peaceful, sun-filled home in a desirable location! Great amenities as well such as a gym, library, outdoor pool, guest suite and party room. (id:39840)
42 Haywood Crescent
Ottawa, Ontario
Welcome to 42 Haywood Crescent, nestled in the highly sought-after neighbourhood of Katimavik. This beautifully updated end unit Carriage Home sits proudly on a large corner lot along a quiet, family-friendly crescent. Backing onto a spacious park, it offers the perfect blend of privacy, green space, and community living. Step inside to discover a bright, modern interior with thoughtful updates throughout. The beautifully renovated kitchen (2020) with updated modern finishes, sleek cabinetry, and a functional layout ideal for everyday family life and entertaining. With four spacious bedrooms and two bathrooms, it offers plenty of comfort and flexibility for growing families or new guests. The fully finished basement includes a cozy gas fireplace perfect for family movie nights or relaxing evenings in. Step out to your private backyard featuring a fully fenced yard, inground pool with solar panel heating, updated liner and pump (2021), freshly stained deck, pool shed, and ample storage space. Whether entertaining friends or enjoying quiet summer afternoons, this outdoor retreat is designed for relaxation and fun. This home has been well-maintained over the years, with key updates providing peace of mind. Located in the heart of Kanata, you'll be steps from excellent schools, parks, trails, shopping, public transit, and entertainment. Everything your family needs is right at your doorstep, making 42 Haywood Crescent a truly exceptional place to call home. 24 Hour Irrevocable on all offers (id:39840)
230 Kinghaven Crescent
Ottawa, Ontario
This stunning 3-storey condo combines style, comfort, and functionality in one exceptional package. The open concept main floor is perfect for modern living, featuring a well appointed kitchen that seamlessly flows into the bright and airy living space with soaring vaulted ceilings. Large windows flood the area with natural light, while a private terrace extends your living space outdoors, ideal for morning coffee or evening relaxation. This level also includes a spacious bedroom, a full bathroom, a convenient laundry room, and has been freshly painted throughout, creating a crisp and inviting atmosphere. The upper level offers a versatile loft, perfect for a home office, reading nook, or additional lounge area. Completing this level is the generous primary suite, featuring a private Juliette balcony, a 4-piece ensuite, and ample closet space, offering your own retreat for rest and rejuvenation. An attached garage with direct interior access provides convenience and security, while the condo's location offers the best of both worlds: a peaceful setting in a highly desired neighbourhood, yet just minutes from shopping, restaurants, parks, schools, and public transit. This property delivers comfort, elegance, and practicality in one remarkable home, perfect for professionals, downsizers, or anyone seeking a low maintenance lifestyle without sacrificing style or space. Some photos have been virtually staged. (id:39840)
292 Lesperance Road
Tecumseh, Ontario
Welcome to this beautifully maintained property on a generous 50 ft x 155 ft lot in the heart of Tecumseh-just a 5-minute walk to Lake St. Clair and East Riverside Park. This rare offering includes a fully finished lower-level living space with a private entrance and its own hydro meter, providing exceptional versatility. The home features separate electrical meters and individual water shut-offs for each floor, and comes equipped with two fridges, two stoves, two washers, and two dryers. Enjoy a bright sunroom with a cozy fireplace overlooking the backyard. The property has seen numerous updates including pot lights and new flooring in 2022, a new dishwasher and stackable washer/dryer on the main floor in 2022, a new garage door opener in 2022, and a furnace and central air system installed in 2021. Additional highlights include an attached garage with inside entry and workshop space, a large storage shed, a sump pump with battery backup, and a rented water heater. (id:39840)
0 (B) Homesteaders Road
Ottawa, Ontario
Located on Homesteaders Rd, this 5-acre flat and wooded lot offers a rare opportunity to create a private, custom home in a quiet rural setting just 15 minutes to Arnprior and 30 minutes to Kanata. The natural landscape provides both privacy and flexibility for site planning, with mature trees and mostly flat terrain ideal for a future build. Enjoy nearby access to the Ottawa River, Fitzroy Provincial Park, local trails, and community amenities all just 5 minutes away while still staying connected to urban conveniences. Whether you're looking to build a year-round residence or a quiet country home, this property offers the space, setting, and location to bring your plans to life. Brochure link can be found under Property Summary. (id:39840)
17 Elmsley Street
Smiths Falls, Ontario
Welcome to this beautifully maintained 2.5 storey brick home, ideally located in the heart of Smiths Falls, just steps to downtown, shops, restaurants, parks, and schools. This Victorian-style beauty offers thoughtful updates and ample of space for family living.The main floor features a spacious living room with a lovely bay window, a large central dining room with a convenient 2-piece powder room, and a renovated kitchen offering abundant counter space, espresso cabinetry, a peninsula island and pantry space. At the back of the home, you'll find a bright mudroom andlaundry area with a separate entrance from the side door and rear access to the fully fenced backyard,complete with a deck, gazebo, pool, and detached garage. A second rear staircase from the mudroom leadsto the large primary bedroom with soaring ceilings, which could easily serve as a family room, office, gymor flex space. The primary connects to a beautifully updated 4-piece ensuite bath (renovated in approx.2015) that continues through to a hallway with three additional well-appointed bedrooms. The unfinished attic offers excellent storage and the potential for future development. Notable updates include: Roof(2022), Furnace, A/C & Hot Water Tank (2018), Windows (Nov 2016), and refreshed kitchen and bathswithin the last 10 years. Move-in ready and full of charm, this property offers peace of mind with modern system updates, all in a prime walkable location. (id:39840)
70 Wilderness Way
Ottawa, Ontario
Convenient location, minutes drive from 417, schools, grocery store, GoodLife, retail, etc. Solid house with ICF from floor to ceiling. Stunning multi-family home located in a professionally landscaped pie lot, at the end of a family friendly cul-de-sac. This exquisite, fully renovated, modern custom home features 3+1 bedrooms, 5 bathrooms, a fantastically bright walkout basement and an oversized 3 bay garage with direct access to the lower level. The main level offers a beautiful open layout, highlighted by a large chef's kitchen (overlooking the backyard/park/pond/walking trails landscape), a dining room with soaring ceilings, a spa like home office, powder room and cozy family room with gas fire place. The second level is home to an expansive master retreat; complete with custom his & hers closets, 4pc ensuite and a dressing/make-up area. Take a sun filled catwalk across to the 2 second story bedrooms, 4pc family bath and second floor laundry. The lower level offers a family room and 3pc bathroom with access to a whole separate beautiful suite, complete with large bedroom, family room, full kitchen, 3pc bathroom, separate laundry and 3 private access doors (one to garage, one to private sitting area outdoors, and the other to the pool area).The outdoor property is the best feature of this home with stunning views (all year round), direct access to trails, a kid friendly park, pond (where you can fish), in-ground heated pool, fully fenced, with magazine worthy landscaping, and in a quite cul-de-sac. Virtually everything in the house is either new or has been changed in the last 5 years (roof, boiler, floors, carpet, railings, appliances, pool liner, the list goes on...). Very clean, meticulously taken care of luxury home. (id:39840)
92 Deerfox Drive
Ottawa, Ontario
Welcome to 92 Deerfox Drive! This spacious and beautifully maintained 3-bedroom, 3.5-bath semi-detached home offers comfort and an ideal layout for family living. The bright main level features a dedicated dining area, a large living room, and a well-designed kitchen with an eating area that opens to the rear deck - perfect for outdoor dining and entertaining. Upstairs, enjoy a cozy family room with a cathedral ceiling and a gas fireplace, a generous primary bedroom with a walk-in closet and ensuite, plus two additional bedrooms and a full bath. The finished lower level adds even more space and comfort with a gas fireplace and additional full bathroom - ideal for guests or a recreation area. Located in a family-friendly neighbourhood close to bus stops, schools, parks, and more - this home truly has it all. (id:39840)
505 Radiant Private
Ottawa, Ontario
3 bedroom, 2.5-bathroom townhouse backs onto scenic nature trails and pathways, offering privacy and peaceful views. Built in 2017 by Glenview Homes, this residence boasts 9-foot ceilings on the main level, gleaming hardwood floors, and an open-concept floor plan. The kitchen features stainless steel appliances, quartz counters, a stylish backsplash, ample counter space, and beautiful wood cabinetry. Step through the patio doors to your private backyard. Upstairs leads to three generously sized bedrooms and a spacious main bathroom. The primary bedroom includes a walk-in closet and a private 3-piece ensuite. The fully finished basement provides a large recreation space and a convenient laundry area. A front porch, private driveway, and attached garage complete this home. Located on a quiet street and just minutes from parks, schools, shopping, and restaurants, this is a home you don't want to miss. Pride of ownership is evident throughout. Flexible occupancy available! (id:39840)
404 - 415 Greenview Avenue
Ottawa, Ontario
Welcome to The Britannia. This three bedroom, two bathroom corner unit has it all. The Britannia has an indoor pool, bike room, squash court, fitness centre, craft room, workshop, library, billiards room, party room and three guest suites. AND it has location! Britannia Park, the river, shopping (Farm Boy, Lincoln Fields), bike trails and easy access to both the 417 and Kichi Zibi Mikan Parkway (formerly Sir John A. McDonald Parkway) are nearby, along with the future LRT station. There is both a parking space and a locker. There are two balconies, enjoy coffee in the morning on one and the afternoon sun on the other. Flooring is laminate with flagstone in the foyer. Heat, hydro and water are included in the condo fees. This unit offers flexibility - work from home, room for guests and room to entertain. Book an appointment. (id:39840)
00 (A) Hwy 43 Highway
Montague, Ontario
Discover 174 acres of prime agricultural land with approximately 4,900 feet of waterfront frontage in the growing area of Smiths Falls. This property features approximately 76 acres of tile-drained, tillable land, making it ideal for farming and agricultural ventures. With its strategic location, it presents a valuable long-term investment opportunity for both agricultural use and potential future development. Don't miss the chance to own a significant piece of land in a rapidly expanding region. (id:39840)
41 Grange Street
Montague, Ontario
Located at 41 Grange St in Montague, this 4-acre ML-zoned corner lot gives your operation exactly what it needs to start or scale: room to stage trailers and materials, straightforward truck movements from two road frontages, and the flexibility to build a purpose-fit shop or run a yard-intensive layout (subject to approvals). You're inside a 50 km customer and labour draw that includes Smiths Falls, Perth, Merrickville, North Gower, Richmond, and Lombardy-close enough to hire, serve, and supervise, without paying big-city premiums. The site ties into the ON-7 ON-15 connector spine with quick reach to ON-416 ON-417, putting Ottawa, Montréal, and the 401 continental freight corridor within easy strike distance. In plain terms: lower operating costs, faster deployments, simpler logistics, and a land base you can actually mold around your workflow. If you're starting up, it's a clean launchpad; if you're expanding, it's the yard and future-shop footprint your current site can't give you. (id:39840)
1847 Rogers Road
Perth, Ontario
Located at 1847 Rogers Rd in Perth, this 5-acre industrial site delivers +/- 51,093 sq ft (+/- 50,423 sq ft warehouse & +/-670 sq ft office) with two dock-level doors, one drive-in bay, a gravel yard enabling low-friction heavy-vehicle circulation, and ample hydro and natural gas-vacant possession lets you mobilize day one. Fronting the Hwy 7 corridor ~80 km west of Ottawa and ~86 km from Kingston, the property sits on a direct east-west freight route with fast linkage to Hwy 417 toward Ottawa/Montréal and the 416/401 spine to Toronto and the Seaway-an efficient single-campus platform to push throughput, stage trailers, and scale operations. (id:39840)
00 Hwy 43 Highway
Montague, Ontario
Discover 234 acres of prime agricultural land with approximately 5,288 feet of waterfront frontage in the growing area of Smiths Falls. This property features approximately 116 acres of tile-drained, tillable land, making it ideal for farming and agricultural ventures. With its strategic location, it presents a valuable long-term investment opportunity for both agricultural use and potential future development. Don't miss the chance to own a significant piece of land in a rapidly expanding region. (id:39840)
00 (B) Hwy 43 Highway
Montague, Ontario
Discover 60 acres of prime agricultural land with approximately 1,029 feet of waterfront frontage in the growing area of Smiths Falls. This property features approximately 40 acres of tile-drained, tillable land, making it ideal for farming and agricultural ventures. With its strategic location, it presents a valuable long-term investment opportunity for both agricultural use and potential future development. Don't miss the chance to own a significant piece of land in a rapidly expanding region. (id:39840)
41 Grange Street
Montague, Ontario
Located at 41 Grange St in Montague, this 4-acre ML-zoned corner lot gives your operation exactly what it needs to start or scale: room to stage trailers and materials, straightforward truck movements from two road frontages, and the flexibility to build a purpose-fit shop or run a yard-intensive layout (subject to approvals). You're inside a 50 km customer and labour draw that includes Smiths Falls, Perth, Merrickville, North Gower, Richmond, and Lombardy-close enough to hire, serve, and supervise, without paying big-city premiums. The site ties into the ON-7 ON-15 connector spine with quick reach to ON-416 ON-417, putting Ottawa, Montréal, and the 401 continental freight corridor within easy strike distance. In plain terms: lower operating costs, faster deployments, simpler logistics, and a land base you can actually mold around your workflow. If you're starting up, it's a clean launchpad; if you're expanding, it's the yard and future-shop footprint your current site can't give you. (id:39840)
101-103 - 2019 Bank Street
Ottawa, Ontario
Corner retail investment on Ottawa's Bank Street: three connected ground-floor commercial condo units totaling 1,416 sq. ft. with prominent corner exposure, open retail floorplan, broad storefront glazing, and dedicated sign boxes above each unit; on-site customer parking and a professionally managed condo setting support efficient operations and predictable carrying costs. Minutes to South Keys Shopping Centre and the Heron Bank retail corridor high-traffic destinations anchored by national brands (Walmart/Best Buy; Home Depot/Canadian Tire)with steady demand from Greenboro, Blossom Park, South Keys and Alta Vista, plus commuter flows via Hunt Club Road and Airport Parkway and established transit along Bank Street. The property is leased, generating stable annual income of approximately $47,500 net, with a two-year renewal option positioning this asset for durable cash flow today and sensible upside at rollover. (id:39840)


