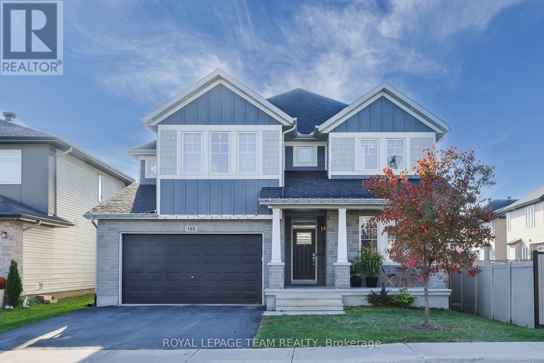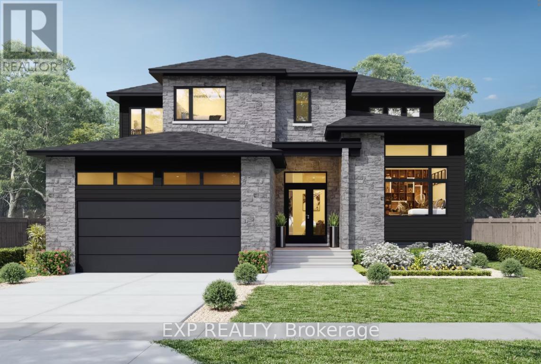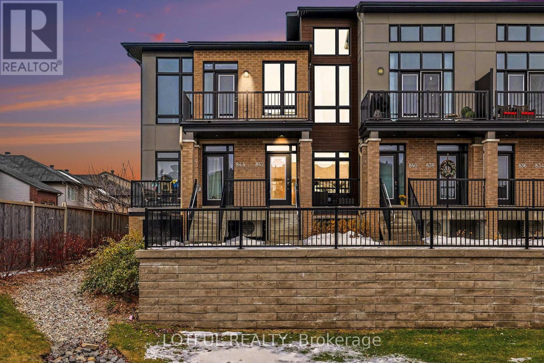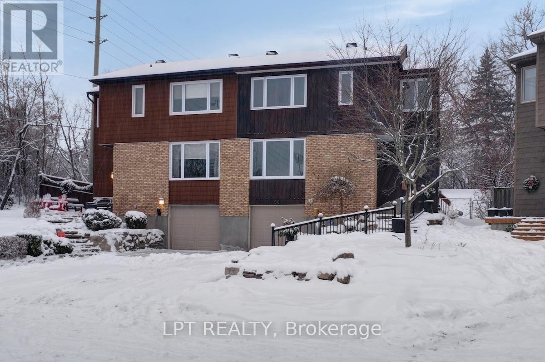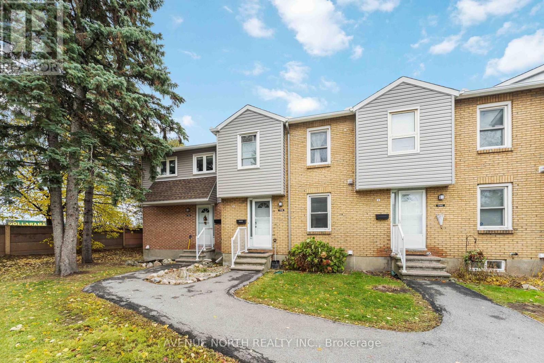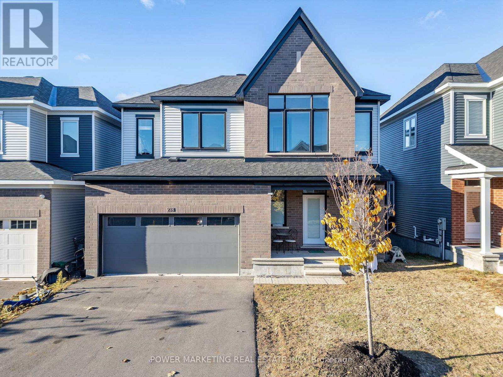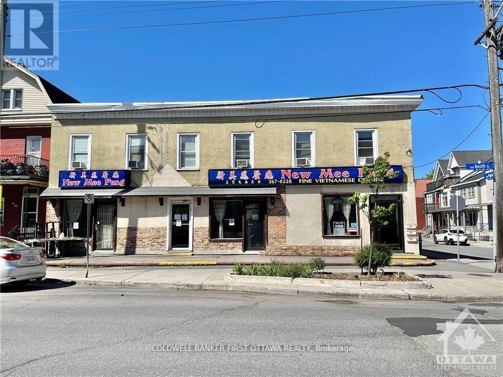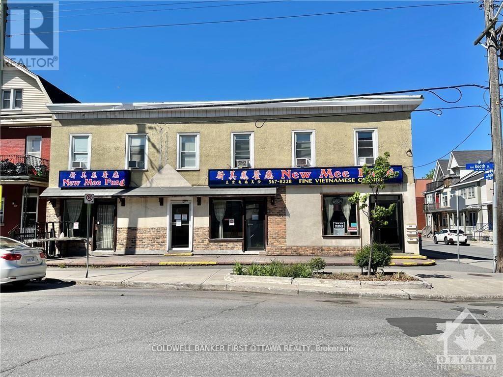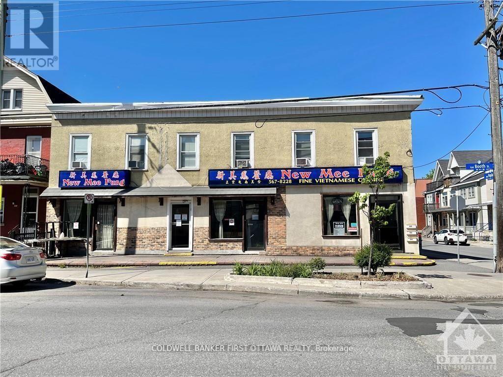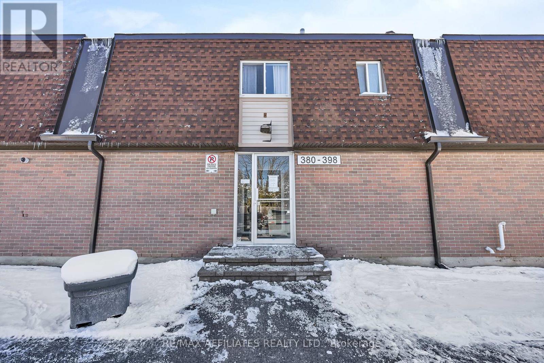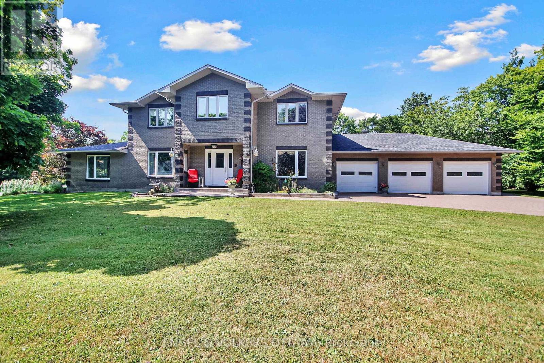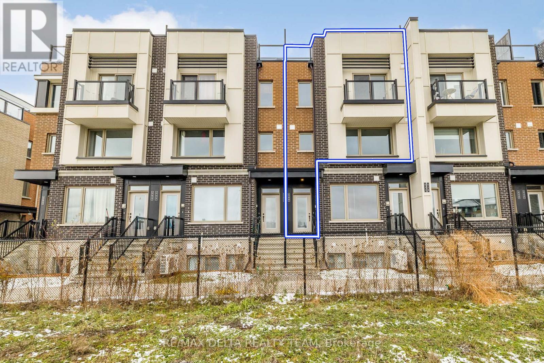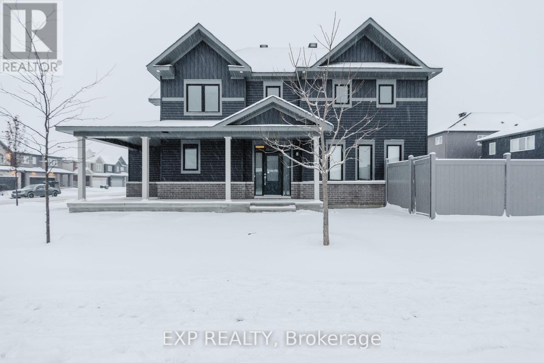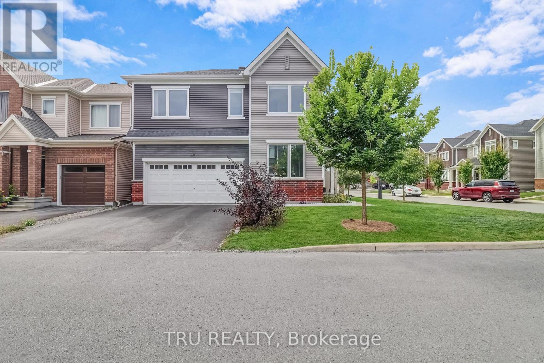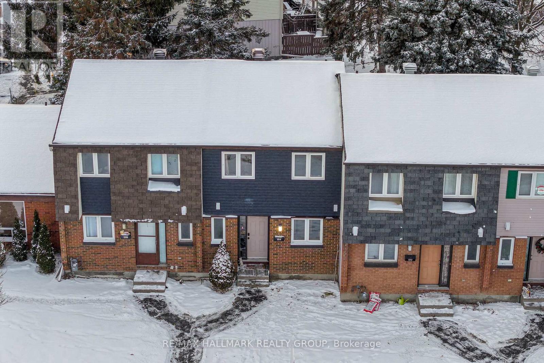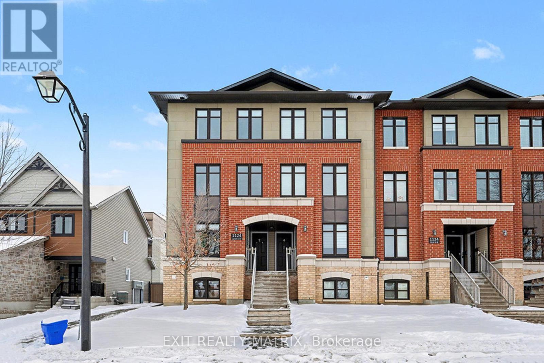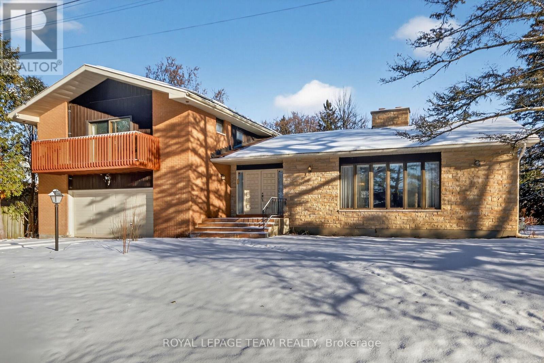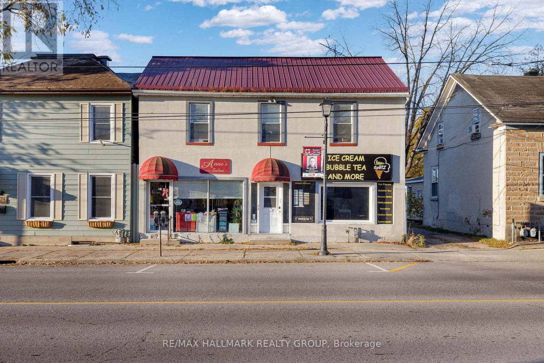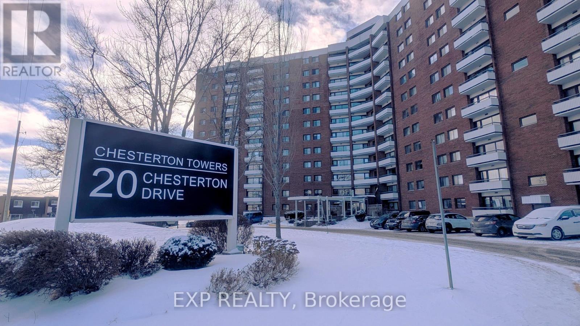111 Frank Fisher Crescent
Mississippi Mills, Ontario
Step into modern elegance at 111 Frank Fisher Crescent - a newly built April 2025 bungalow masterfully crafted for those who appreciate design, space, and refined living. This home sits proudly on a 0.52-acre property, offering the best of luxury and tranquility just moments from local parks, trails, the museum, restaurants, and pubs.Soaring 15-foot ceilings in the foyer set the tone for what lies ahead - a light-filled, open-concept living and kitchen area with 12-foot ceilings that create an airy, gallery-like feel. Every detail has been elevated with over $70,000 in thoughtful upgrades, including a premium elevation package, high-end appliances, an induction stove, and Hunter Douglas blinds throughout.A bonus sunroom blends indoor comfort with outdoor charm - the perfect retreat for morning coffee or quiet evenings surrounded by nature. With snow removal included for the 2025-2026 season, peace of mind comes built in.The unfinished basement with bathroom rough-in invites endless possibilities - from a home theatre to a private gym or multi-generational suite. A gas hook-up in the backyard makes summer BBQs effortless. Protected by a full Tarion warranty, this home combines durable craftsmanship with style and practicality. Move-in ready and available immediately, it's ready to welcome you home. Don't wait - experience the space for yourself and explore every inch through the Matterport 3D Walkthrough! (id:39840)
165 Groningen Street
Ottawa, Ontario
This elegant 6-bedroom, 5-bathroom home by Cardel Homes combines modern comfort with timeless design in one of Kanata South's most desirable Blackstone neighbourhoods. Built in 2019, the Aberdeen model offers over 3,700 sq ft. of finished space, featuring a classic brick-and-stone façade, Wi-Fi exterior lighting, and an extra-wide double garage with a handy workspace. Step inside to a bright foyer with polished tile, designer wallpaper, and a sparkling chandelier that sets a warm, refined tone. The main floor boasts 9-foot ceilings, matte maple hardwood, and an open layout that's both stylish and functional. Going through walk-in Pantry and butler pantry, the kitchen is a highlight with granite countertops, brushed-steel backsplash, full-height custom cabinets, pull-out spice racks, built-in waste bins, and a sleek range hood. The dining area opens through a large sliding patio door to the backyard, creating an easy flow for gatherings. The family room impresses with 17-foot ceilings, full-height windows, a tiled fireplace wall with Murano glass, and a striking 10-foot chandelier. A guest suite with an adjoining bath offers flexible use as an office or in-law suite. A mud room connects to the large garage. Upstairs, the primary bedroom feels like a retreat with a walk-in closet and a 5-piece ensuite featuring double sinks, a glass shower, and a soaking tub. 4 additional bedrooms, 2 with vaulted ceilings, provide space for family and guests, while the second-floor laundry adds convenience. The finished basement expands the living area with a large rec room, a bedroom, and a full bath - perfect for a home theatre or gym. The fenced backyard is private and low-maintenance, ideal for relaxing or entertaining. Surrounded by parks, trails, top schools, shops, and transit, it delivers the perfect mix of sophistication and warmth - the kind of place you walk into and instantly feel at home. (id:39840)
623 Montessor Crescent
Clarence-Rockland, Ontario
Welcome to the Evolution Custome Model built for luxury! Walk into the foyer to immediately be greeted by natural light from the large side windows overlooking the main floor. The spacious kitchen not only comes with custom design cabinets but quartz countertops and its own walk-in pantry. Gleaming hardwood and ceramic floors throughout, elevating the appearance of the living room and dining room. Stay cozy on cold winter nights with a double sided fireplace or enjoy reading your favourite book during a sunrise in your very own library nook! Work from home peacefully in a fully soundproof office just on the main floor. Upstairs you can expect to be greeted by four beautifully spacious bedrooms and a master bedroom with two walk-in closets and a 5 piece ensuite. Find even more space to relax in a fully finished lower level with a full bath, a walkout basement, and a large covered porch to enjoy a nice fall breeze or cool summer night. Get this new construction in the constantly growing Wendover, just minutes away from the Ottawa River and only 40 minutes to the city of Ottawa, Canada's capital. (id:39840)
36 Keighley Circle
Ottawa, Ontario
This 4+1 bedroom, 4.5 bathroom detached home with a double garage, main floor den and loft offers upgrades, space, and a prime Kanata location. Built by Minto in 2003 and maintained by the original owners, the property features a new roof, replaced windows, upgraded kitchen cabinets with quartz countertops, and renovated bathrooms. The lot features a 47.57' frontage, landscaped yard, maple tree, and interlock driveway and patio. Inside, a tiled foyer with sidelights and a wide door leads to a private office with French doors. Hardwood flooring runs through both levels, joined by a curved hardwood staircase with iron spindles. The open living and dining area is framed by decorative columns and a Southwest-facing window. The kitchen has full-height cabinets, stainless steel appliances, quartz counters, a large island, and storage, opening to a breakfast area with a window and patio door. A family room with a gas fireplace overlooks the backyard, and a main floor laundry adds convenience. Upstairs, the 2nd floor features a loft that is ideal for studying, reading, or relaxation. The primary suite has a tray ceiling, sitting area, walk-in closet, and 5-piece ensuite. A second bedroom has its own ensuite, while two more bedrooms share a 4-piece bath. The finished basement expands living space with a recreation room, oversized windows, pot lights, a multipurpose room with kitchenette potential, direct access to a 3-piece bath, and a guest or in-law bedroom. The southwest-facing backyard is private and sunny, with an interlock patio, gazebo, and garden space. Walking distance to parks, schools, transit, supermarkets, and restaurants, and minutes to the Kanata high-tech hub, gyms, and amenities, this home is also in the catchment of top schools, including St. Isabel, All Saints, Earl of March, Kanata Highlands, W. Erskine Johnston, and West Carleton. A rare opportunity combining comfort and convenience. (id:39840)
34 Market Street N
Smiths Falls, Ontario
Offered at $599,999, this turn-key mixed-use triplex enjoys a prime downtown location in the vibrant heart of Smiths Falls (Walk Score 90), just one property from the corner and perfectly positioned for strong returns once fully leased. The property features a high-visibility 1,350 sq ft ground-floor retail space with contemporary finishes, large street-front display windows and excellent signage opportunities, projected to lease at $15 psf net ($1,675/month) on a true triple-net basis plus $8,614 in annual recoverable operating costs returned to the landlord, with hydro, gas and water separately metered or submetered to the tenant. The second floor offers two bright and spacious 2-bedroom, 1-bath apartments, each with its own private street-level entrance, brand-new flooring, contemporary LED lighting, fresh neutral paint, updated 3-piece bathrooms and brand-new in-suite washer and dryer; one unit includes brand-new kitchen appliances (oven, dishwasher and refrigerator), while the second offers clean, like-new appliances in excellent condition. Currently, the retail space and one residential unit are vacant and ready for tenancy, with the vacant apartment expected to command $1,830/month plus hydro and submetered water. There is no parking on site, but abundant free street parking is available directly out front. Pro-forma gross revenue (after a conservative 5% vacancy allowance) is projected at $65,952 annually, generating a Year-1 net operating income of $49,252 once stabilized and delivering a solid entry cap rate of 8.21% at the $599,999 list price. Located mere steps from cafés, restaurants, shops, the Rideau Canal and all downtown amenities, this low-maintenance, high-demand asset offers meaningful upside and long-term appreciation in one of Eastern Ontario's most charming and rapidly revitalizing towns-schedule your private viewing today. (id:39840)
842 Ralph Hennesy Avenue
Ottawa, Ontario
Stunning top-level corner unit offering 1,402 sq ft of single-level living with soaring 11 ft ceilings and triple-glazed windows that flood the space with all-day sunshine from the east, south, and west. This 2022 Urbandale-built 2 bed, 1.5 bath home features thoroughly modern finishes, hardwood floors, upgraded quartz countertops, stainless steel appliances, a large laundry set, and a spacious walk-in closet. Enjoy exceptional outdoor space with a generous balcony overlooking green space. Rare private garage with parking for 2 cars adds unmatched convenience. Low property tax, low condo fees, and low utility costs make this an outstanding value. Ideally located just a 3-minute walk to the dog park, schools, and bus stops, with easy access to parks, scenic trails, shopping, dining, everyday amenities, and nearby Limebank and Bowesville LRT stations. This home blends style, comfort, and a family-friendly atmosphere-truly a must-see! OPEN HOUSE SUNDAY DEC. 14th 2-4PM (id:39840)
4056 Highway 17 Highway
Ottawa, Ontario
A rare opportunity to own 92 acres of highly fertile farmland in sought-after West Carleton, ideally positioned between Ottawa and Arnprior along Highway 17. Offering exceptional visibility, accessibility, and agricultural value, this expansive parcel is perfect for farmers, investors, and buyers seeking significant rural acreage with long-term potential. With an impressive 1950+ feet of road frontage on Hwy 17, this property provides outstanding exposure and convenient access for equipment, transport, or future agricultural operations. The land features productive, workable fields with excellent sunlight exposure and natural drainage. A year-round creek meanders through the property, enhancing soil richness and adding a stunning natural landscape feature. With AG zoning, the site supports a wide range of agricultural uses and offers opportunities for farming, hobby agriculture, or a countryside retreat. All offer to be presented on January 30, 2026. No conveyance of pre-emptive offers. (id:39840)
56 Sandhurst Court
Ottawa, Ontario
Welcome to 56 Sandhurst, an executive 4-bed, 3-bath semi-detached home tucked away on a quiet cul-de-sac in highly sought-after Riverside Park-steps to Mooney's Bay, Hogs Back, and scenic pathways. Situated on an oversized lot, this property offers exceptional space and privacy rarely found in the area. The bright open-concept living/dining room features hardwood flooring and a striking double-sided wood-burning fireplace, along with patio doors that extend your living space into a spectacular, private backyard oasis with a large deck-an outdoor retreat that truly sets this home apart. The sun-filled kitchen includes ample cabinetry, granite countertops, an eating area, and direct flow into the adjacent sitting/dining space. The second level boasts four generous bedrooms, including a spacious primary bedroom with a 4-piece ensuite, plus an additional full 4-piece bathroom. The finished lower level offers a versatile family room/exercise area, abundant storage, and a dedicated laundry room with convenient inside access to the single car garage. Perfectly positioned close to all amenities-O-Train transit, Carleton University, parks, schools, airport, shopping, and bike paths-this home provides easy access to downtown while enjoying a unique, private setting in one of Ottawa's beloved communities. A rare opportunity you won't want to miss. (id:39840)
B - 1741 Lamoureux Drive
Ottawa, Ontario
Welcome to this beautifully maintained condo townhome offering the perfect blend of style, comfort, and convenience. Featuring a main floor with bright natural light and a functional layout ideal for both relaxing and entertaining. The kitchen boasts sleek cabinetry and stainless-steel appliances.Upstairs, you'll find generous bedrooms, a well-appointed bathroom, and a private primary suite with ample closet space. This home also includes in-suite laundry, and dedicated parking. Ideally located near shopping, schools, parks, and public transit, this townhome offers all the benefits of homeownership with the ease of condo living. (id:39840)
228 Appalachian Circle
Ottawa, Ontario
Welcome to this beautifully upgraded 4-bedroom, 2.5-bathroom home with a WALKOUT BASEMENT. This home offers exceptional space, style, and comfort in one of Barrhaven's most desirable neighbourhoods. The main level features a spacious living and dining room with hardwood floors, 9 ft smooth ceilings, pot lights, and an upgraded gas fireplace-perfect for relaxing or entertaining. The open-concept kitchen is complete with stainless steel appliances, quartz countertops, and ample cabinetry. Upstairs, you'll find 4 generous bedrooms and 2 full bathrooms. The primary suite offers a private retreat with a walk-in closet and a luxurious ensuite featuring a stand-up glass shower. Convenient second-level laundry adds to the home's functionality. The fully finished walkout basement provides a massive rec room and its own private entrance to the backyard-ideal for multi-generational living, a home office, or a future in-law suite. Located close to shopping, transit, parks, and all amenities, this home offers the perfect blend of comfort and convenience. (id:39840)
350 Booth Street
Ottawa, Ontario
7.5% cap rate. ICONIC building located on a CORNER lot with existing commercial tenant (restaurant) that's been operating since 1995 on theground floor unit. This can be a turn-key investment or for self use owner occupied as well. 3 Apartments on the upper floor. Each unit approx600-700sqft. 6 Parking spots on site. Restaurant seats 100 with 25 patio seating as well. Liquor licensed. Restaurant premise is approx2000sqft. Functional lower level and being used as part of the restaurant for preparation, fridges, freezers and storage. 2nd floor with 3 twobedroom apartments, kitchen, living/dining area, full bathroom. Each apartment pays their own hydro. Well maintained building and Turn-keyinvestment. Roof replaced 2012. Viewings are by appointment only through listing agent. Please respect the restaurant business thats inoperation. DO NOT APPROACH STAFF WITH QUESTIONS RELATED TO THE SALE. They will NOT answer. (id:39840)
350 Booth Street
Ottawa, Ontario
7.5% cap rate. ICONIC building located on a CORNER lot with existing commercial tenant (restaurant) that's been operating since 1995 on theground floor unit. This can be a turn-key investment or for self use owner occupied as well. 3 Apartments on the upper floor. Each unit approx600-700sqft. 6 Parking spots on site. Restaurant seats 100 with 25 patio seating as well. Liquor licensed. Restaurant premise is approx2000sqft. Functional lower level and being used as part of the restaurant for preparation, fridges, freezers and storage. 2nd floor with 3 twobedroom apartments, kitchen, living/dining area, full bathroom. Each apartment pays their own hydro. Well maintained building and Turn-keyinvestment. Roof replaced 2012. Viewings are by appointment only through listing agent. Please respect the restaurant business thats inoperation. DO NOT APPROACH STAFF WITH QUESTIONS RELATED TO THE SALE. They will NOT answer. (id:39840)
350 Booth Street
Ottawa, Ontario
7.5% cap rate. ICONIC building located on a CORNER lot with existing commercial tenant (restaurant) that's been operating since 1995 on theground floor unit. This can be a turn-key investment or for self use owner occupied as well. 3 Apartments on the upper floor. Each unit approx600-700sqft. 6 Parking spots on site. Restaurant seats 100 with 25 patio seating as well. Liquor licensed. Restaurant premise is approx2000sqft. Functional lower level and being used as part of the restaurant for preparation, fridges, freezers and storage. 2nd floor with 3 twobedroom apartments, kitchen, living/dining area, full bathroom. Each apartment pays their own hydro. Well maintained building and Turn-keyinvestment. Roof replaced 2012. Viewings are by appointment only through listing agent. Please respect the restaurant business thats inoperation. DO NOT APPROACH STAFF WITH QUESTIONS RELATED TO THE SALE. They will NOT answer. (id:39840)
373 River Landing Avenue
Ottawa, Ontario
YOUR NEW LIFESTYLE AWAITS: Turnkey Luxury in Half Moon Bay Under $900K! Stop dreaming and start living! Welcome to 373 River Landing Avenue, a spectacular, turnkey executive home where every detail has been thoughtfully designed for modern luxury and effortless living. At over 3,000 sq.ft. of finished space, a double garage, and a finished backyard oasis, this home presents a non-negotiable value. (A comparable builder model home, without the basement finishing, is priced approx. $1M - this is your opportunity!) The moment you step inside, you feel the quality. The main level offers unparalleled flexibility, featuring a sun-drenched home office or guest suite, a formal dining space, and an open-concept living area built for flawless entertaining. Create memories in the gourmet kitchen, boasting quartz, stainless steel, and a custom wine rack, all flowing to the cozy family room with a gas fireplace.Upstairs, the home transforms into your private sanctuary. Discover four generous bedrooms, including a truly luxurious primary retreat with a spa-like 5-piece ensuite and walk-in closet. The versatile loft/den is an ideal study zone or upper-level media room, complemented by convenient second-floor laundry.Beyond the interiors, the professionally landscaped backyard is ready for summer evenings, complete with stonework, a stunning gazebo, and a pergola. Nestled on a quiet, family-friendly street, you are steps from the Jock River, parks, and all of Barrhaven's amenities. This is more than a home; it's a completely finished, low-stress luxury lifestyle ready for you to enjoy. Move in, unpack, and relax. Book your showing for this rare gem today! (id:39840)
67 - 392 Garden Glen Private
Ottawa, Ontario
POWER OF SALE OPPORTUNITY! First-time home buyers, growing families, investors - this is the one for you! Located in the desirable Meadowlands/Crestview neighbourhood close to transit, amenities & several shopping centres, this prime LOCATION cannot be beat! This AFFORDABLE row unit features an attractive open concept floorplan: Main level offers parquet hardwood flooring, bright & spacious kitchen area, large dining/living room and eat-in area with access to private backyard! Upper level boasts two well-sized bedrooms with full bathroom. Lots of potential in the partly finished lower level rec room with spacious laundry/storage room.This is a place you would be happy to call home! (id:39840)
5593 Whitewood Avenue S
Ottawa, Ontario
Wow! What an amazing package situated on a corner lot with Inground Pool, Hot Tub, Outdoor Kitchen and Outdoor Fireplace. Over 4,000 sqft of Living space, with a Nanny/In-law Suite with separate entrance, plus it's own driveway. Gorgeous Dining Room, and Living Room/Library with wood burning fireplace. Main Floor Family Room has a gas fireplace and is off the huge eat-in area of the kitchen and includes a matching granite table. Five bedrooms upstairs with a very spacious Primary Bedroom with 5 piece Ensuite Bath, another 5 piece bathroom. Mostly hardwood flooring on the main level, carpets in the bedrooms on the 2nd level. The basement is also finished with a 5th bathroom. Open House Sunday November 30, 2025 2-4 p.m. (id:39840)
509 Ozawa Private
Ottawa, Ontario
Relax and entertain guests in this luxurious three-level, two-bedroom, two-bathroom home featuring a private rooftop terrace. Conveniently located within walking distance of amenities and just minutes from downtown, this home offers both comfort and accessibility. The entrance features ceramic tile, leading into an open-concept main level with laminate flooring throughout. A spacious kitchen showcases a large island with quartz countertops and overlooks a serene open field-perfect for hosting and everyday living. The primary bedroom includes a cheater ensuite and a cozy private balcony. The highlight of this property is the expansive rooftop terrace, offering ample space for a gazebo, BBQ, and patio furniture-your own private outdoor retreat. (id:39840)
796 Cappamore Drive
Ottawa, Ontario
This beautifully maintained 3-bedroom, 2.5-bath Minto Talbot model offers the perfect blend of luxury and functionality on a sought-after premium corner lot in Half Moon Bay. The sun-filled main level features 9-ft ceilings, elegant hardwood flooring, and a spacious open-concept layout.The upgraded kitchen includes quartz countertops, stainless steel appliances, and stylish cabinetry ideal for modern living and entertaining. Upstairs, the spacious primary suite boasts a walk-in closet and spa-inspired ensuite with double sinks and a glass shower. Two additional bedrooms, a full bath, and second-floor laundry complete the upper level. Enjoy a private backyard and unbeatable location just minutes from top schools, parks, transit, and Barrhaven Town Centre. (id:39840)
20 Coppermine Street
Ottawa, Ontario
Elegant 4 Beds detached home on a premium corner lot in the highly sought-after Conservancy community. Built in 2020, this beautiful residence showcases extensive builder and custom upgrades designed for comfort and style. The foyer with custom seating and accent wall leads to an open-concept living and dining area with upgraded hardwood flooring, pot lights, and upgraded Napoleon electric fireplace for a cozy experience. The kitchen features an upgraded chef's center layout with upgraded designer cabinets, upgraded quartz countertop, upgraded floor tiles, a matt black gooseneck faucet with double undermount sink, and upgraded Cyclone stainless steel chimney hood. The space is completed with High-end stainless steel appliances for both style and function. From here, step out to the custom-built deck and fully fenced backyard, ideal for gatherings. The main level also includes a powder room with updated accent and upgraded home office/den with custom glass door entry, accent wall, large windows and a modern light fixture, offering an elegant space for work or quiet focus. Upstairs, the bright spacious primary retreat offers an upgraded spa ensuite with quartz countertop and dual rectangular undermount sinks. Three additional generously sized bedrooms and a full bathroom complete the upper level. The lower level includes a recreation room with upgraded carpeting and a rough-in for additional bathroom. Additional builder upgrades include: Carpeting on the upper level and basement; blinds in the den, one bedroom and living room; a custom entryway bench; Pot lights and light fixtures in the kitchen and dining area; elongated toilets in all bathrooms. Over and above the builder's upgrades, the current owner has added fencing (2022), eavestroughing (2023), converted the upstairs loft into a 4th bedroom (2025), and installed a 240V outlet in the garage for EV charging. This move-in-ready home offers modern upgrades and abundant natural light in a desirable neighbourhood. (id:39840)
1314 Cedarcroft Crescent
Ottawa, Ontario
Calling all first-time home buyers, investors, and downsizers! Don't miss this charming, fully renovated 3-bed, 2-bath townhouse ideally located just steps from the LRT station, 15 minutes to downtown, and minutes from the 417. Outdoor lovers will appreciate being only steps from Cedarcroft Park-with its winter ice rink perfect for kids-as well as two additional nearby parks. All amenities, restaurants, and shopping are within walking distance, and Pineview Golf Course is only minutes away. Perfectly positioned on a quiet crescent, this home offers a fully fenced backyard with a patio that backs onto green space and beautiful pine trees, creating a private and peaceful setting ideal for relaxing or entertaining. Flooded with natural light, this turnkey home features an open-concept floor plan, a fresh neutral colour palette, new pot lights throughout and is completely carpet-free. The main level boasts high-end laminate flooring, while the spacious primary bedroom on the second level has been fully renovated with custom built-in organizers. The upper level also includes a 4-piece bathroom and two generously sized secondary bedrooms.Additional updates include an owned hot water tank (2018) and a new dishwasher (2024). A rare , affordable opportunity in a desirable neighbourhood. Don't miss out ! (id:39840)
2 - 1124 Docteur Corbeil Boulevard
Clarence-Rockland, Ontario
Welcome to this bright and spacious condo in the heart of Morris Village, perfectly located just minutes from shopping, schools, recreation, and all essential amenities. Surrounded by multiple parks, this home offers the ideal blend of comfort, convenience, and community living. Step inside to a sun-filled main level featuring an open-concept layout with an abundance of windows that flood the space with natural light. The well-appointed kitchen offers ample cabinetry, generous counter space, and a comfortable eating area with patio doors leading to your private balcony-perfect for morning coffee or evening relaxation. The dining area flows seamlessly into a cozy living room, making this level ideal for both everyday living and entertaining. Upstairs, the second level offers two spacious bedrooms, each with its own private 3-piece ensuite, providing exceptional comfort and privacy for homeowners or guests. Convenient second-level laundry adds extra ease to your daily routine. Whether you're a first-time buyer, downsizing, or investing, this beautiful condo delivers exceptional value in one of the area's most desirable communities. (id:39840)
7 Little Road
Ottawa, Ontario
Stop the car! Fabulous opportunity to make this mid-century modern style home your dream home in a highly sought after neighbourhood of Honey Gables! Great bones to work with, over 2500 sq ft ... huge inviting entrance, vaulted ceilings in massive living room, sunken eat-in kitchen and dining room plus den with a dramatic 2 sided wood burning stone fireplace ... huge windows for fantastic natural light. Main floor office, powder room and laundry finish this level. A california style staircase takes you to the upper level. 3 bedrooms, a bonus sun room off one of the bedrooms and a balcony off the primary bedroom overlooking the street. Parking is not an issue with a 2 car garage and 4 more spaces. Massive yard for the family completes this picture. Walk a half block to Honey Gables Park sitting along the Rideau River. Note: Hydro panels on roof, infrastructure on exterior garage wall. (id:39840)
26 Wilson Street W
Perth, Ontario
MIXED USE BUILDING IN HIGH TRAFFIC LOCATION ON WILSON STREET IN PERTH. 3 COMMERCIAL UNITS & ONE 2 BDRM APT, 200 AMP SERVICE, NEWER PEX & ABS & COPPER PLUMBING, STEEL ROOF, SPRAY FOAM INSULATED BASEMENT, FORCED AIR NATURAL GAS FURNACE, DEEP 210 FOOT LOT, COMMERCIAL TENANTS ARE A HAIR SALON and a ICE CREAM PARLOUR. VERY REASONABLE PROPERTY TAXES AT $4,270 FOR YEAR 2024, OVER 40% OF THE POPULATION OF THE TOWN OF PERTH ARE RETIRED and MORE and MORE RETIREES ARE MOVING TO PERTH. THESE RETIREES MAKE EXCELLENT TENANTS. THIS IS AN EXCELLENT RENTAL MARKET, 25% OF THE PERTH WORKFORCE WORK IN OTTAWA. PERTH HAS (1)BEAUTIFUL STEWART PARK W/MULTITUDE OF YEARLY FESTIVALS (2)THE 'LINKS O TAY' GOLF COURSE WHICH IS THE OLDEST GOLF COURSE IN CANADA (3) THE TAY RIVER WHICH FLOWS IN TO THE 'WORLD HERITAGE SITE RIDEAU CANAL'. POST WAR 1812 PERTH WAS THE LARGEST BRITISH MILITARY STATION WITHTHE MOST SOLDIERS AND WAR EQUIPMENT. THE HIGH STANDING BRITISH MILITARY OFFICIALS RETIRED IN THE BANKING CENTRE OF PERTH. (id:39840)
518 - 20 Chesterton Drive
Ottawa, Ontario
Welcome to Chesterton Towers. This 3-bedroom condo with parking offers a practical layout and plenty of space to make your own. The unit features hardwood flooring and a European-style kitchen, with a neutral colour scheme that's easy to work with. It has a west facing exposure with a view of the pool and gardens. There is a tranquil area with benches and tables so you can sit and enjoy the view surrounded by the gardens and mature trees. Its a solid choice for first-time buyers, downsizers, or investors looking for an affordable opportunity in a convenient location. The parking spot is #39 on the first level of the parking garage. The storage is in locker room #9 located in the basement. The building is well-managed and secure, with on-site staff and a welcoming community. Residents have access to amenities including an outdoor pool, penthouse party room, games and hobby rooms, fitness center, guest suites that residents can book for visitors, and more. Located close to shopping, restaurants, schools, and transit, this property combines everyday convenience with great value. Unit 518 is ready for its next owner to move in and add their personal touch. (id:39840)



