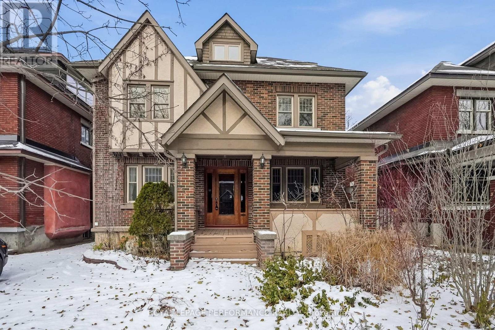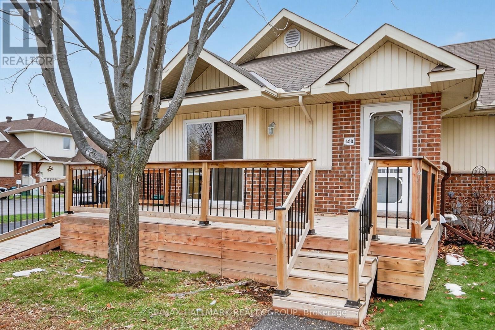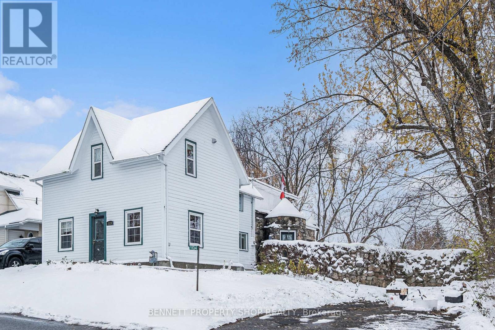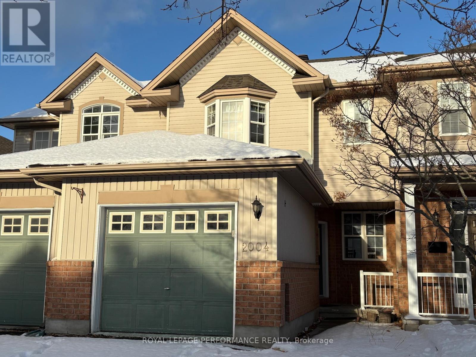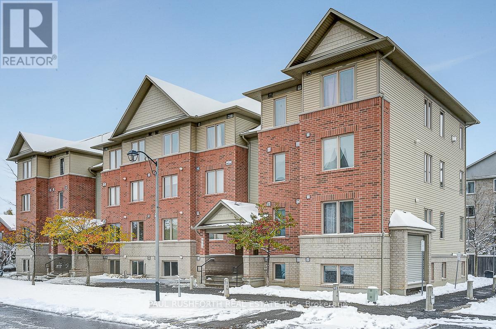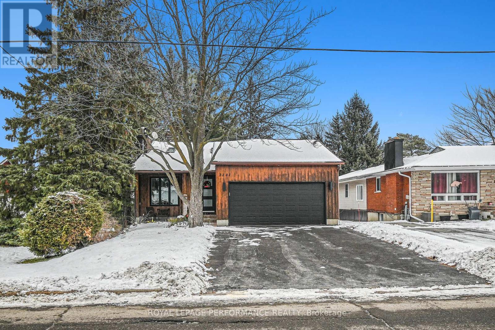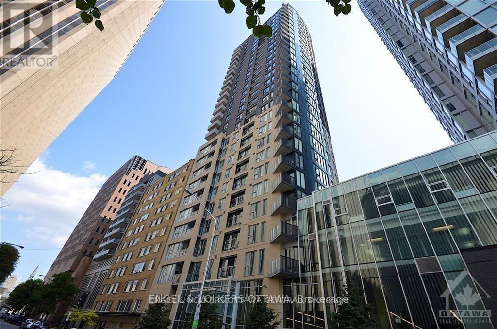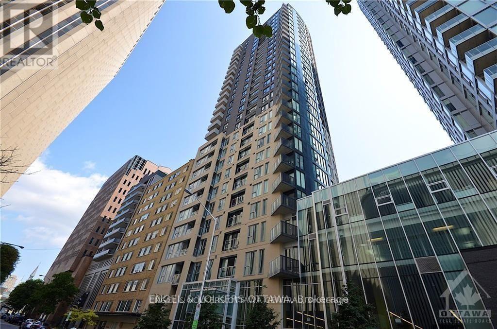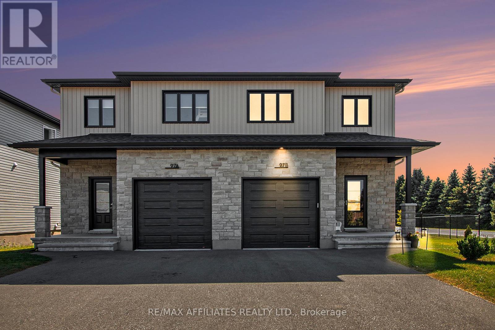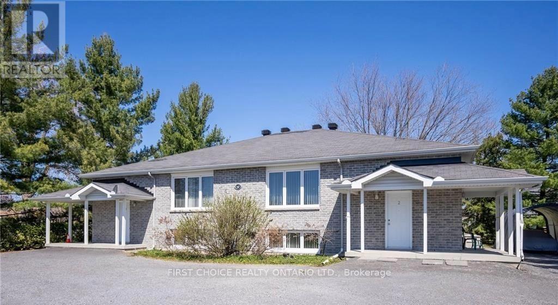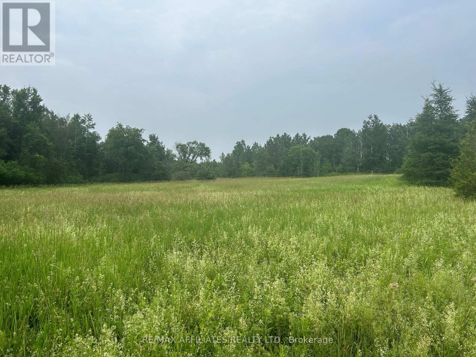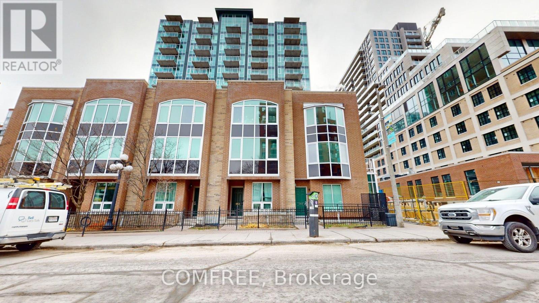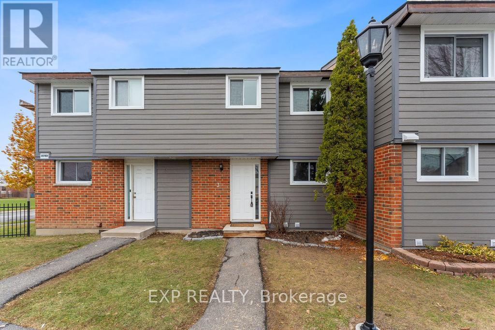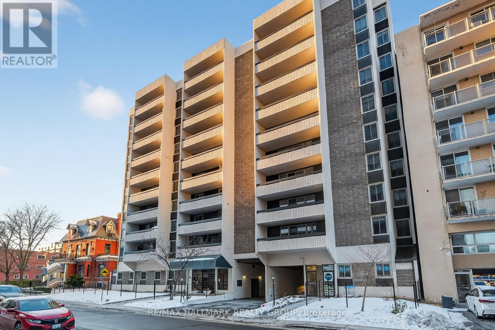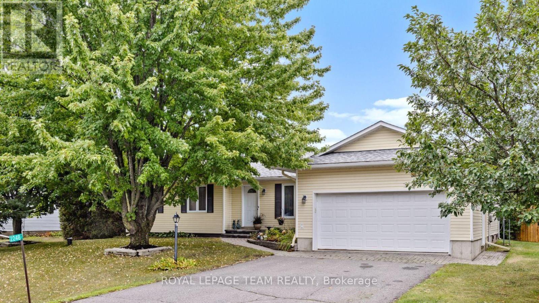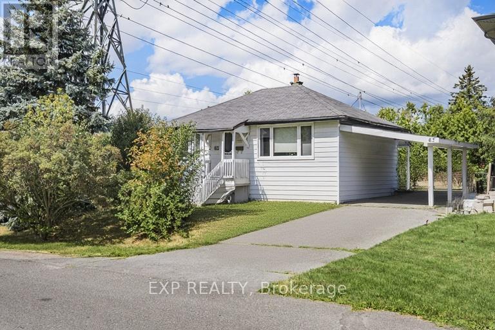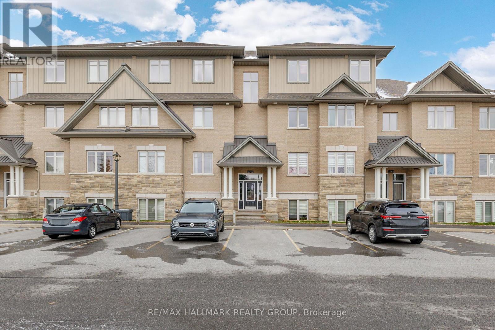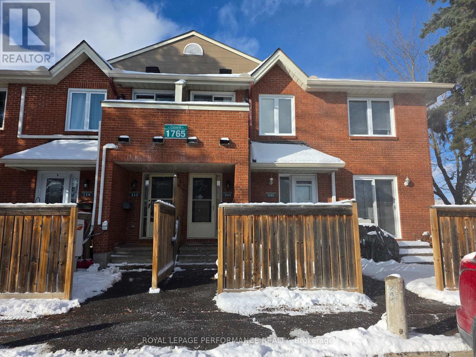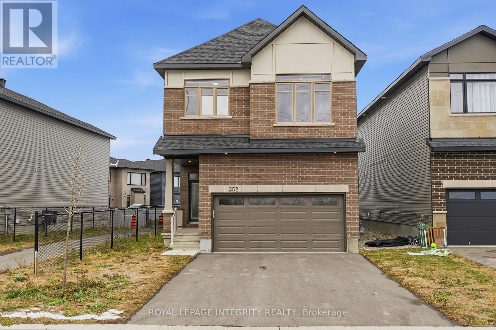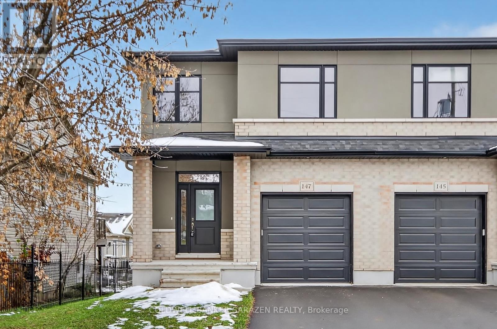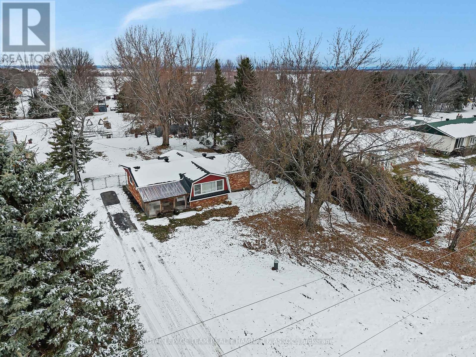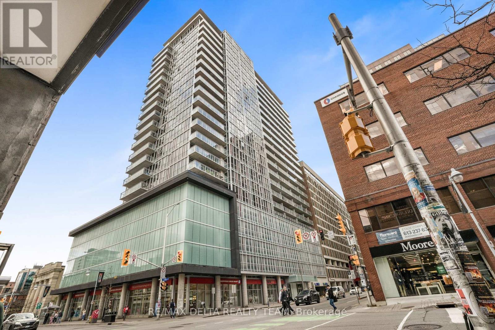345 Third Avenue
Ottawa, Ontario
Rarely offered and rich in character, this beautifully maintained 5+2 bedroom, 4 bathroom home is located in one of the Glebe's most prestigious enclaves. With its classic centre-hall layout, this expansive residence is distinguished by timeless architectural details, elegant proportions, and a thoughtfully updated interior ideal for modern family living. The main floor welcomes you with sun-drenched principal rooms featuring sparkling hardwood floors (2023), a formal living room with elegant fireplace, and a charming dining room accented by oak wainscoting. The spacious eat-in kitchen flows seamlessly into a bright breakfast nook, offering direct access to a rear deck and garden - perfect for casual dining or outdoor entertaining. A convenient main floor powder room adds functionality. Upstairs, the second level offers four generous bedrooms plus a versatile office or den, ideal for remote work or study. The third floor features a private primary retreat, complete with a walk-in closet and a 5-piece ensuite bathroom, making it a true sanctuary within the home. The fully finished and recently renovated basement adds excellent versatility, offering a large recreation room, two additional bedrooms, and another full bathroom - ideal for guests, teens, or potential in-law accommodations. This home sits on a beautifully landscaped lot with impressive hardscaping, a lovely garden, and an oversized private driveway. The detached double garage has been converted into a spacious storage shed or workshop, adding even more utility. With its classic Tudor-style facade, inviting front porch, and bright, beautifully scaled interiors, this is a truly special offering just steps from the Rideau Canal, Lansdowne Park, top-rated schools, cafes, parks, and all the charm of the Glebe. Some photos virtually staged. 48 hours irrevocable on all offers. (id:39840)
600 Sunbeam Private
Ottawa, Ontario
Welcome to this popular end unit in a highly sought-after 55+ Adult Life Lease Community, Note only 2 people can occupy the homes. This home offers exceptional value, comfort, and worry-free living.The Birch model(940 SQ Ft). Priced at $319,900, this bright and inviting home features a thoughtful layout and numerous recent updates, including a furnace Apprx (2021), central air (2025), rented water conditioner (2025), and an owned hot water tank (2025), fridge, stove & microwave 2021. A convenient maintenance plan for the furnace, A/C, and rented water conditioner is currently $64.13/month. Residents enjoy a secure and peaceful lifestyle with a monthly life lease fee of $756, which covers property taxes, building insurance, water, caretaker services, exterior landscaping, snow removal, management fees, and contribution to the reserve fund-offering truly comprehensive, turnkey living. This community is ideal for those seeking affordability, low maintenance, and a warm, friendly environment. Don't miss your opportunity to enjoy comfortable living in this welcoming neighbourhood. (id:39840)
1134 O'grady Street
Ottawa, Ontario
Come home to Manotick Village, stroll along its traditional Main Street with amazing cafes, local boutiques & restaurants; visit the historic Watson's Mill & Dickinson House Museum and wander along the picturesque Rideau Canal. Be transported out of an urban city and into this "fairytale" village. This century house at 1134 O'Grady St is a real "Sleeping Beauty" waiting for someone's magic touch. Sitting up on a hill, this two-storey house has its own stone turret at the side entrance, historic stained-glass windows and a rambling stone wall along one side of the large, private yard. The 3 bedrooms, separate living, dining & family rooms & the farm-style kitchen meet a family's needs while the 2 fireplaces, hardwood floors, beamed ceilings, feature stone accent walls & unique stained-glass windows spark one's imagination. There is a large unfinished bonus room above the family room that could be the start of adding new living space. To add to the appeal of this village location, the houses on O'Grady St have access to a private section of Rideau Canal waterfront with its own dock. With work, creativity and a bit of "magic," this sleeping beauty house in this exceptional neighbourhood could be awakened and expanded into something very special - your "happily ever-after home" in Manotick Village. 24 hours irrevocable on all offers. Some photos are digitally enhanced. (id:39840)
233 Strathburn Street
Mississippi Mills, Ontario
Century estate on the Mississippi River. One of Almonte's most iconic enchanting waterfront estates circa 1850s. This century home is nestled on 3.4 acres of professionally landscaped English country gardens, w over 400 feet of spectacular river frontage. This rare property offers the unique luxury of two homes in one, totalling 7 bedrooms and 6 bathrooms, all set in an idyllic and historic location.The main residence is steeped in timeless elegance, the main home showcases classic stone architecture w/ a charming carriage house appeal. Inside rich character details abound from exposed wooden beams a brickwork to French doors & panoramic windows. 3 spacious bedrooms, including 2 principal suites w/ensuites, 3 full bathrooms & powder rm. Grand living room w/ wood-burning fireplace & stunning views of the grounds. Bright sunroom overlooking the river, gardens & heated saltwater pool. Chef-inspired country kitchen w/ granite counters, top-tier appliances, exposed brick, rustic beams. Formal dining room & a second living space w/ sweeping views. Sun-filled solarium & private office/den. Ground-level bedroom & full bathroom for added convenience. In the Annexe you will find a fully self-contained second residence, ideal for multi-generational living, guests, or rental income. 4 bedrooms, 2 full bathrooms & generous living /dining spaces. Complete privacy & flexibility w/ its own entrance. Truly an outdoor paradise: private riverfront, beautiful grounds, saltwater pool. Host unforgettable gatherings in the sprawling gardens, frequently featured on exclusive garden tours! Located a short stroll from Almonte's boutiques, restaurants & heritage landmarks, this estate offers the perfect blend of rural tranquility & village charm. With potential to sever 2 additional waterfront lots, this is not only a dream home but also an investment opportunity. Whether you envision a luxury Airbnb, event venue, or multi-generational retreat, the possibilities are endless. 24 hrs on offers. (id:39840)
2004 Breezewood Street
Ottawa, Ontario
Welcome to 2004 Breezewood - a comfortable Orleans townhouse designed for easy everyday living. The main floor features a bright, inviting layout with hardwood floors and a cozy gas fireplace that adds just the right touch of warmth. The space is both practical and welcoming, with a kitchen that offers plenty of room for meal prep and a dining area that flows nicely for daily routines or relaxed gatherings. Upstairs, you'll find three spacious bedrooms, including a primary suite that provides a peaceful place to unwind, complete with a walk-in closet and ensuite bathroom. The finished basement offers versatility and can be used as a family room, hobby space, or office. It also has the potential to add another bedroom and a full bath(fully framed and roughed-in). Updates include: Roof (2016), Furnace with HEPA filter (2017), Washer & Dryer (2022), Fridge & Dishwasher (2023). Located in a friendly Orleans neighbourhood, you're close to parks, schools, shopping, and everyday essentials. It's a wonderful option for anyone looking for a solid home in a quiet community. (id:39840)
2 - 510 Stonefield Private
Ottawa, Ontario
Rarely Offered, bright, and spacious, 2 bed plus a den, perfect for a home office or guest room. Filled with natural light!. Patio doors open to your own private patio. Your own private outdoor retreat! Open-concept living and dining area with a kitchen island and breakfast bar, perfect for casual meals and entertaining. Features stainless steel appliances. No carpet, easy-care laminate, and tile flooring throughout. Includes 1.5 baths, with a convenient powder room and a bright main bath. Efficient gas furnace heating and central air conditioning provide year-round comfort. Parking spot #122 is conveniently located right out front. Move-in ready, low-maintenance living in a peaceful, well-maintained community. Walking distance to long list of amenities and easy access to transit. Fantastic location! (id:39840)
2141 Boyer Road
Ottawa, Ontario
Welcome to this bright and sizeable bungalow located in the heart of Orleans! The main level features an inviting open-concept design with HARDWOOD flooring (2022) throughout the living and dining areas. A cozy fireplace with stylish rustic mantel (2022) and VAULTED ceilings with three skylights create a warm, sun-filled atmosphere that enhances the sense of space. The bright kitchen provides plenty of cabinetry, Pantry and direct access to the deck and beautifully landscaped backyard - a perfect place to relax or entertain. There are three bedrooms on the main floor, including a primary suite complete with a walk-in closet and a RENOVATED modern 3-piece ENSUITE (2022) featuring an oversized shower with a tasteful mosaic tile design. A second NEWLY RENOVATED CHIC 4-piece main bathroom (2025) adds convenience for family or guests. The front foyer includes ceramic tile flooring (2022), a walk-in closet, and there's a handy pantry located just off the kitchen hallway. The finished lower level extends the living space with a large recreation room featuring laminate flooring, built-in Kitchenette, and a sink/wet bar area. You'll also find three additional bedrooms, another renovated 3-piece bathroom with a shower, and a combined laundry/utility room. Outside, the home is framed by a beautiful interlock walkway (2024) and welcoming front porch. The private backyard is fully fenced and hedged, featuring a deck, gazebo, landscaped flower beds, trees, shed (2023) and a charming flagstone raised patio - ideal for outdoor enjoyment. Notable UPDATES include: a brand-new Furnace (2025), Central Air Conditioner (2025), new Windows (2025), Patio Door (2025), Front Door (2023), Roof (2013), ensuring comfort and peace of mind. Perfectly situated within walking distance to neighbourhood parks and the many amenities, shops, and restaurants along Innes Road, this home offers both comfort and convenience! (id:39840)
501 - 40 Nepean Street
Ottawa, Ontario
This bright and stylish 1-bedroom + den condo offers the ultimate urban lifestylejust steps from Parliament Hill, the ByWard Market, Rideau Canal, National Gallery, top-rated restaurants, clubs, and shopping.Featuring gleaming hardwood floors, ceramic tile in wet areas, granite countertops, and six included appliances, this unit offers both comfort and convenience. The spacious den is perfect for a home office or guest space.Enjoy premium amenities at The Tribeca Club, including a 4,500 sq. ft. private recreation centre and a beautifully landscaped 7,000 sq. ft. terrace. Need groceries? Walk to Sobeys in your slippers it's located right in the building! Perfectly suited for young professionals, this well-managed building has a dynamic, social vibe. Includes underground parking and a storage locker. Don't miss this opportunity to live where the city comes alive! Some photos from when previously tenanted. (id:39840)
503 - 40 Nepean Street
Ottawa, Ontario
Welcome to Tribeca South where downtown living meets modern style.This bright and spacious 2-bedroom, 2-bath condo has it all: underground parking, a storage locker, and a sun-soaked interior wrapped in floor-to-ceiling windows. Recently upgraded marble tile flooring flows through the main living areas, adding a sleek, luxurious feel, while the bedrooms keep their warm hardwood finishes for the perfect blend of style and comfort. Quartz countertops, stainless steel appliances, and custom blackout/privacy blinds complete the polished look. Step outside your door and enjoy resort-style amenities: a 24-hour concierge, 7,000 sq. ft. landscaped terrace, 4,500 sq. ft. recreation centre with a lap pool and cutting-edge fitness facility, plus rooftop access with jaw-dropping panoramic views of the city. Need groceries? Farm Boy is right downstairs. Want a night out? You're just steps from the ByWard Market, Rideau Canal, Parliament, Elgin Streets buzzing dining scene, and endless shopping and entertainment.Vacant and move-in ready, this is your chance to own a stylish downtown retreat in one of Ottawas most coveted addresses. Life at Tribeca South isn't just convenient it's connected, vibrant, and full of energy. Some photos from when previously tenanted. (id:39840)
97b Mayer Street
The Nation, Ontario
Welcome to this stunning semi-detached home located on a desirable corner lot in one of Limoges newest developments. From the moment you walk in, you'll be greeted by a large entrance with a convenient 2-piece powder room. The main floor features a bright and inviting open-concept layout with a spacious living room, dining area, and a modern kitchen with island seating perfect for family living and entertaining. Patio doors lead you to a raised deck overlooking the fully fenced backyard, ideal for relaxing or hosting summer gatherings. Upstairs, you'll find a generous primary bedroom with access to a luxurious 5-piece ensuite/cheater bath, complete with a large walk-in shower. This level also offers two additional well-sized bedrooms, a separate laundry room, and great storage space. The fully finished basement provides even more living space with a large family room, a modern 3-piece bathroom, and a spacious storage area ideal for a playroom, gym, or home office. This home combines comfort, functionality, and style perfect for families or anyone looking for a modern move-in-ready property in Limoges! Please note that this home is carpet free. (id:39840)
1547 Vercheres Street
Ottawa, Ontario
Rare Investment Opportunity Semi-Detached Bungalow with 2 Fully Equipped Secondary Units (R2A Zoning) Welcome to a purpose-built FOURPLEX rental property designed for comfort, convenience, and income potential. This rare semi-detached bungalow offers FOUR mirror-image units, each approximately 1,340 sq. ft., with 3 spacious bedrooms featuring 8-foot-wide closets, and two three-piece bathrooms per unit. EACH UNIT enjoys its own separate: entrance, gas furnace, central AC, HRV system, hot water tank, 100 Amp electrical panel, gas meter, giving tenants complete independence. Designed for long-term rental success, the property was constructed in 2009-2010, fully compliant with fire and building codes, including vertical and horizontal firewalls for added safety. Natural light floods every unit through large windows in both basement and main floors. Located at the end of a quiet cul-de-sac, the property offers parking for up to 10 vehicles. Currently, all units are rented fully furnished on a month-to-month basis at $3,500 per month each, creating a potential gross annual revenue of $168,000. Live in one unit while renting the others, an ideal income-generating opportunity, thoughtfully designed for maximum functionality and return on investment. You could not rebuild it at this price today! (id:39840)
18999 Concession Road
North Glengarry, Ontario
Build your dream home on this 27.109 acres with mixed fields and mature forest. Your own personal domain! (id:39840)
709 - 134 York Street
Ottawa, Ontario
Located in the Byward Market, this 770SqFt condo offers a 2 bedrooms and 2 bathrooms (3 pieces). Unit has an open-concept kitchen complete with 4 appliances and ample cabinetry with floor-to-ceiling windows flooding the living space with natural light. The primary bedroom offers an ensuite. Conveniences include in-unit laundry, underground parking, and a private storage locker. Enjoy the buildings amenities, including a fully equipped gym, a stylish party room with a kitchen, and a landscaped outdoor space with barbecues. Positioned in the heart of downtown, this condo places you just steps away from an array of dining, entertainment, and cultural hotspots. Enjoy everything from trendy restaurants and cafes to galleries, theatres, and public parks. With excellent public transportation links, commuting is a breeze, and the city's best attractions are within easy reach. (id:39840)
3 Glencoe Street
Ottawa, Ontario
Welcome to 3 Glencoe, where comfort, charm, and convenience come together in perfect harmony. This bright yet cozy 3-bedroom, 1.5-bathroom condo townhome has been thoughtfully refreshed and is ready to welcome its next chapter, ideal for first-time buyers, savvy investors, or downsizers seeking style and simplicity in one move-in-ready package. From the moment you arrive, the brand-new siding and inviting façade set the tone for what awaits inside. Step through the front door and you're greeted by a touch of urban flair where faux brick feature walls that add warmth and personality, creating an instant sense of home. The kitchen offers generous counter space and a newly installed ceramic tile floor, making it as practical as it is inviting. The open-concept living and dining area flows effortlessly together, filled with natural light, making it a perfect backdrop for morning coffee, dinner with friends, or quiet evenings in. Upstairs, the primary bedroom impresses with hardwood flooring and enough space for a king-size bed, a rare find at this price point. Two additional bedrooms offer versatility, ideal for family, guests, or a home office, all connected by a full bathroom and gleaming hardwood hallway. Downstairs, the finished lower level expands your living options, whether as a cozy family room, a kids' play area, or a home gym. Step outside to your fully fenced backyard, complete with a deck made for entertaining, where barbecues, morning sunshine, and evening unwind sessions await. Perfectly located near parks, schools, public transit, and quick routes to Highways 416 and 417, this home makes every commute or errand a breeze while keeping nature and community close by. With fresh finishes, timeless character, and unbeatable value, 3 Glencoe is more than just a home... it's your next smart move in Ottawa's thriving west end. (id:39840)
705 - 141 Somerset Street W
Ottawa, Ontario
Welcome home to this lovely 2-bedroom, 2-bathroom condo in the heart of Centre Town! This unique unit features a rare upgrade: a full ensuite bathroom with a shower for ultimate convenience. Bask in the sun from your south-facing unit and relax on the extra-large private balcony. Enjoy classic parquet and updated laminate flooring, plus the convenience of in-suite laundry (W/D 2015) and a dedicated in-suite storage room. Condo living is simplified with all-inclusive fees! Parking is a breeze with your own underground space (a huge area bonus!) and visitor parking at the back of the building. Amenities to explore are: a sauna, meeting room, and secure bike storage. You can't beat this location. Just steps from the best of Elgin Street, the University of Ottawa, and the LRT. Come see why this is the perfect downtown retreat! (id:39840)
2248 Wallingford Way
Ottawa, Ontario
Set on an expansive 20,000+ sq ft lot, this 3+1 bedroom, 3-bath bungalow is nestled in a safe, family-oriented neighbourhood surrounded by mature trees and a new park. Just minutes from all the amenities Manotick has to offer, the home showcases a brand-new, sunlit kitchen at its centre, complete with two-toned cabinetry, quartz countertops, and stainless steel appliances. Freshly updated flooring flows throughout the open-concept living and dining areas, down the hall to three bedrooms, and a beautifully renovated 5-piece bathroom with cheater ensuite access. The fully finished lower level features a spacious rec room with a Napoleon wood stove, a guest bedroom and full bath, plus generous storage space. Step outside to a private, hedged backyard with an above-ground pool, three storage sheds, a greenhouse, and a deck with a gazebo, perfect for entertaining. A convenient main-level laundry and pool change room with sink and toilet adds extra functionality. Parking includes an attached, heated and insulated two-car garage plus room for four additional vehicles in the laneway. See attachments for more details. Septic system maintained annually by Clearstream. (id:39840)
63 Withrow Avenue
Ottawa, Ontario
Charming 2+1 bedroom bungalow on a corner lot in sought-after St. Claire Gardens offering urban convenience with residential tranquility. Featuring a full 3-piece bath on the main level and another 3-piece bath in the basement, this home provides excellent flexibility.The partially finished lower level is perfect for a rec room, guest suite, or student housing. Ideally situated in the heart of Nepean, just steps from Algonquin College, shopping, commercial hubs, and public transit. Located in a family-friendly neighbourhood close to parks, top-rated schools, and all amenities, this property is a fantastic opportunity for families or investors alike. Book your showing today! (id:39840)
513 - 2020 Jasmine Crescent
Ottawa, Ontario
Centrally Located 2-Bedroom Condo - Move-In Ready! Welcome to this beautifully maintained, owner-occupied condo. Perfectly situated in the heart of Ottawa, this home is steps from public transit, schools, shopping, and every convenience you could ask for. Inside, you'll find modern updates throughout: new kitchen appliances (2023), over-the-range microwave (2023), new hardwood and kitchen flooring (2023), fresh paint, updated baseboards, a redesigned front closet with shelving, and stylish pull-down blinds on all windows (2024). The updated bathroom and kitchen, along with a charming brick accent wall in the living room, add a warm and contemporary feel. Enjoy your morning coffee or evening unwind on the large private balcony with plenty of room to relax. This unit also includes one outdoor parking space for your convenience. Building amenities are unbeatable: an indoor pool, gym, sauna, party room, tennis courts, and a brand-new hot tub being installed. Outdoors, you'll love the direct access to a nearby park with a rink, baseball diamond, basketball court, and splash pad. With condo fees covering all utilities (yes, everything!), budgeting is simple - just your mortgage and property taxes remain. Truly stress-free living! Whether you're a first-time buyer, downsizer, or investor, this condo checks all the boxes. All that's left to do is move in and enjoy. (id:39840)
# B - 1067 Beryl Private
Ottawa, Ontario
Bright and spacious, this 2-bedroom, 2-bath walk-out condo with 9' ceilings is located in the popular Riverside South community. Offering roughly 1,200 sq. ft. of living space by Richcraft, it features hardwood in the living and dining rooms and ceramic tile in the kitchen, entry, and bathrooms. The living room opens onto a private terrace-providing a second entrance to the unit - while the kitchen includes a breakfast bar and floor-to-ceiling cabinets for plenty of storage. The two bedrooms are located on opposite sides of the condo, giving each added privacy. The primary bedroom is generously sized and includes a walk-in closet and its own ensuite. The second bedroom sits next to a full main bath, making it ideal for guests, family, or a home office. As a ground-floor unit, you also get the convenience of a separate private entrance through the terrace. Close to walking trails, public transit, schools, shops, parks, and the future LRT, this home is a great option for first-time buyers and investors alike. One parking space is included (Spot #14A). (id:39840)
201 - 1765 Cabaret Lane
Ottawa, Ontario
Experience the remarkable convenience and comfort of Club Citadelle, a one-of-a-kind condominium community designed for a resort-style living experience. This well-maintained 1 bed, 1 bath corner unit condo offers a thoughtfully designed layout. The kitchen features generous storage and counter top space, while the open-concept living and dining area provides plenty of natural light along with direct access to your private balcony. A spacious primary bedroom and 4-piece bath complete the main level. The finished lower level adds valuable living space with a generous family room and a dedicated laundry area combined with a 2-piece bath. Residents of Club Citadelle enjoy an impressive selection of amenities including an outdoor pool, exercise room, party room, tennis court and more. Perfectly situated, this home is merely steps away from shopping centers, recreational facilities, schools, and public transit, providing you with effortless access to all your essentials. (id:39840)
352 Monticello Avenue
Ottawa, Ontario
Beautifully built by Claridge, this 4 bedroom, 3.5 bathroom detached home offers exceptional value in West Ottawa. Situated on a premium lot beside a walking path and backing onto a park with no rear neighbours, this property combines privacy, convenience, and an unbeatable location. Step into a bright, inviting foyer featuring a generous front hall closet and a stylish mudroom complete with a built-in bench and walk-in closet-perfect for busy families. The open-concept living, dining, and kitchen area is filled with natural light, showcasing gleaming hardwood floors and a spacious layout ideal for both everyday living and entertaining. The chef's kitchen is a showstopper, boasting stainless steel appliances, quartz countertops, and upgraded white cabinetry designed with both beauty and function in mind. Upstairs, you'll find 4 spacious bedrooms and 2 bathrooms. The primary retreat features a luxurious five-piece ensuite with a double vanity, soaker tub, and glass stand-up shower, plus an oversized walk-in closet.3 additional well-sized bedrooms share a modern four-piece main bathroom. A convenient second-floor laundry room completes the upper level. The fully finished basement adds even more living space with an open workspace or recreation area and another full four-piece bathroom- perfect for guests or teens. Outside, enjoy parking for four vehicles, including a double car driveway. Located just off Terry Fox Road with quick access to Highways 417 and 416, this home is steps from parks, pathways, and only a five-minute walk to Walmart and the full suite of amenities in Kanata South. This incredible opportunity won't last-reach out today to book your private viewing! (id:39840)
147 Salisbury Street
Ottawa, Ontario
Beautifully maintained, NEWER 3-bedroom home features a THOUGHTFUL FLOORPLAN with abundant space for daily family life & formal entertaining. This spacious semi-detached is nestled on an incredible SOUTH-FACING 238-foot-DEEP LOT, offering tremendous outdoor space for entertaining all ages. The main level offers an open-plan design with inviting BACKYARD VIEWS; sun-filled eat-in kitchen with stainless steel appliances, LOVELY CABINETRY, LARGE ISLAND W/ SEATING & quartz countertops; adjacent eating area; comfortable living room space w/ a GAS FIREPLACE & sliding-door access to the DEEP BACKYARD. The foyer area includes garage access, a coat closet, & convenient 2-pc bath. Upstairs, you'll find 3 large bedrooms, including the spacious principal with a lovely ENSUITE & WALK-IN CLOSET; 2 additional bedrooms; a family bath & laundry space. The unfinished basement offers large windows, high ceilings, & a blank canvas to create your dream retreat - in-law suite, media room, home office, playroom, teenagers' retreat - options are endless. Quality, easy-to-maintain WOOD & TILE FLOORING; a neutral paint palette & TASTEFUL FINISHES throughout. Garage with inside entry. Nestled proudly on a beautifully situated parcel with a south-facing backyard. Enjoy low-maintenance summers in your newer home in the fantastic village of Carp - a lovely COMMUNITY with a family-friendly vibe, minutes from schools, parks, dining, & community. Why wait? (id:39840)
4691 County Rd 10
The Nation, Ontario
Welcome to this inviting three-bedroom, one-bath all brick bungalow nestled in the peaceful community of Fournier. Situated on nearly 3/4 of an acre, this property offers the perfect blend of comfort, privacy, and room to grow. Step inside to discover the newly updated, open-concept kitchen and dining area, conveniently overlooking the sunken living room, ideal for modern living and entertaining. Large windows provide plenty of natural light, creating a warm and welcoming atmosphere throughout the main living space. Enjoy access to the covered porch, offering an ideal spot to relax with your morning coffee or unwind while overlooking the serene surroundings. The huge primary bedroom is a true retreat, featuring direct access to the main bathroom for added convenience. Two additional bedrooms offer flexibility for family, guests, gym or home office. Outdoors, enjoy ample space for gardening, outdoor activities, and children to play-a rare find with this much land. The property also benefits from a new well, giving you peace of mind and long-term value. Whether you're starting a family, downsizing, or looking for a peaceful country lifestyle, this bungalow delivers comfort, space, and charm in a beautiful rural setting. (id:39840)
809 - 324 Laurier Avenue W
Ottawa, Ontario
Welcome to 809-324 Laurier Ave W, an impeccable two bedroom, two bathroom corner condominium situated in the heart of downtown Ottawa. Featuring hardwood flooring throughout, this bright and airy unit is enhanced by two full walls of windows, offering exceptional natural light and sweeping views of the downtown core. The open-concept layout creates a seamless flow between the kitchen and living areas. The modern kitchen is equipped with a 10 ft. island, quartz countertops, and stainless steel appliances, combining both style and functionality. A separate open den/office area and 9 ft. ceilings further elevate the spacious feel of the home. The primary bedroom also showcases stunning city views, while the in-unit laundry ensures optimal convenience. Completing this impressive offering are one underground parking space and a dedicated storage locker. The building itself features a resort-style outdoor pool, BBQ terrace, concierge, gym, and party room. An unbeatable location-just steps to the LRT, Ottawa U, Rideau Centre, major transit routes, shopping, and restaurants. Parking Level A #28. Storage locker Level A #53. (id:39840)


