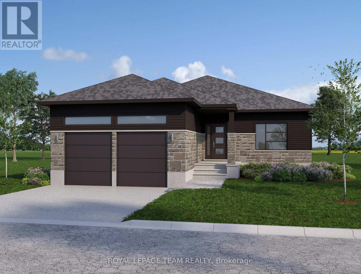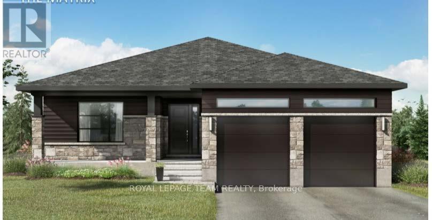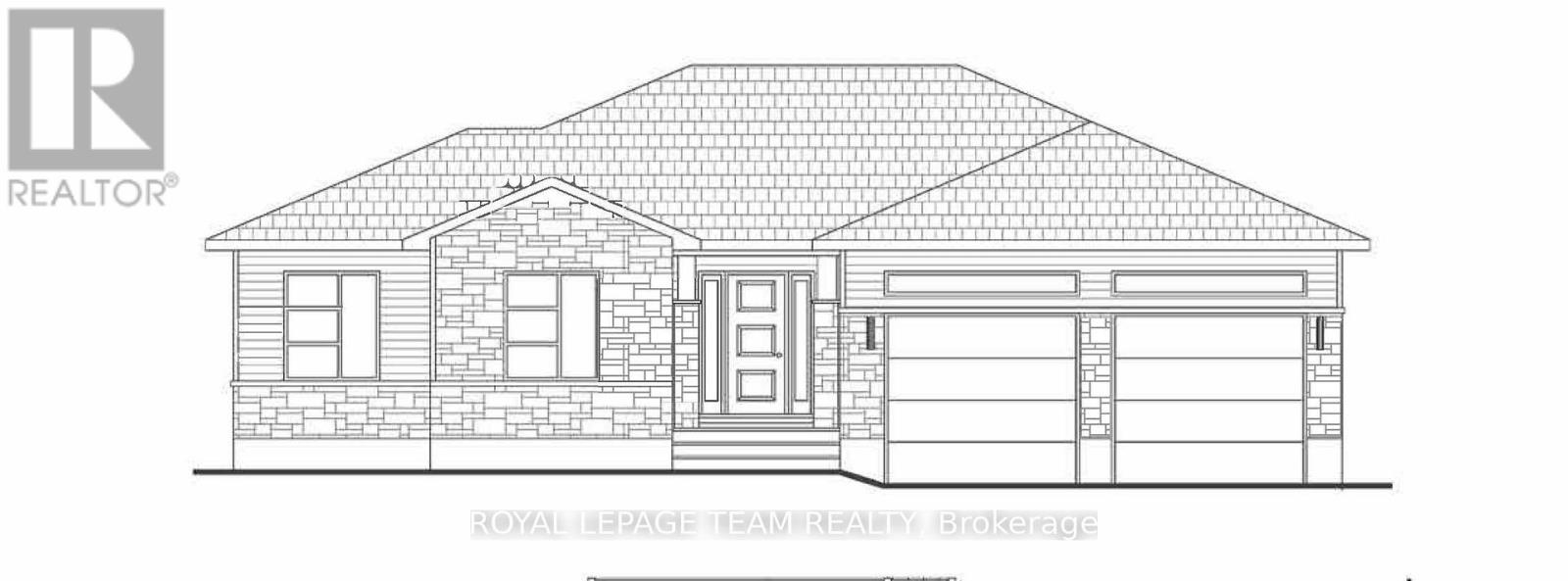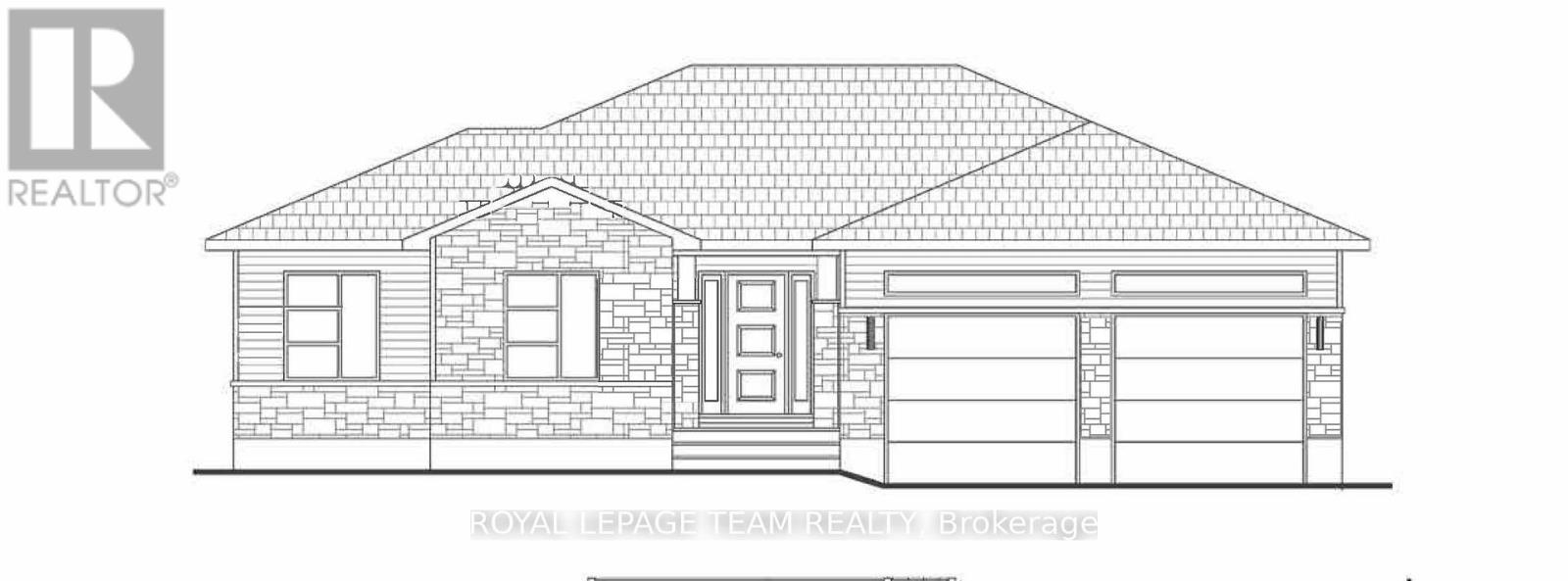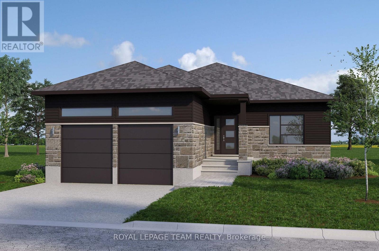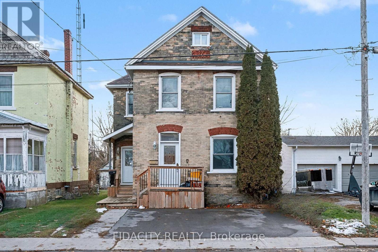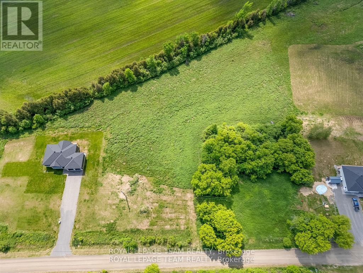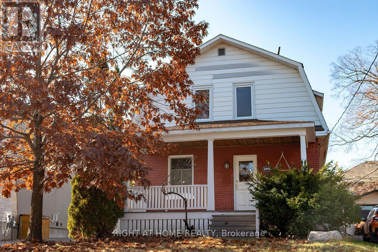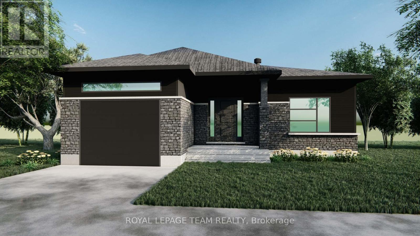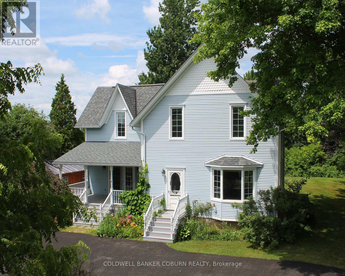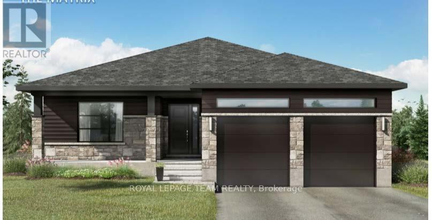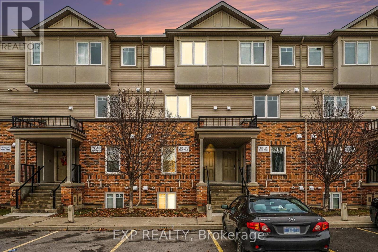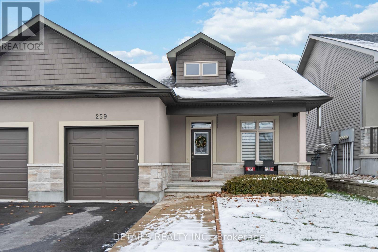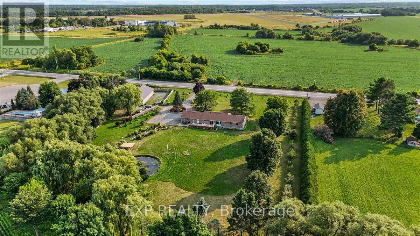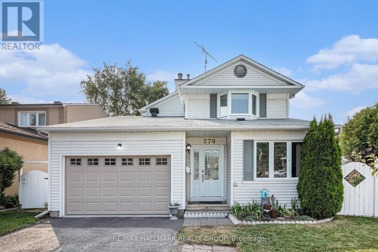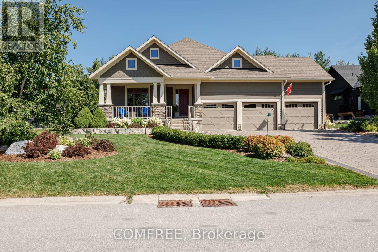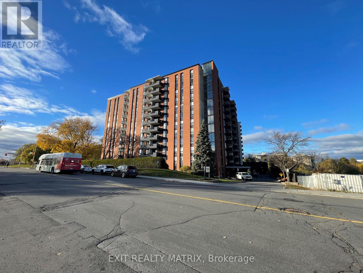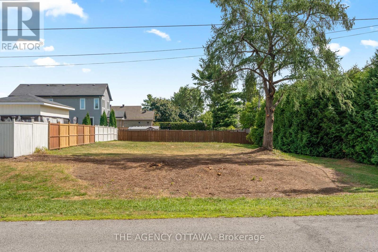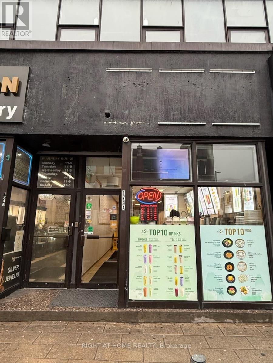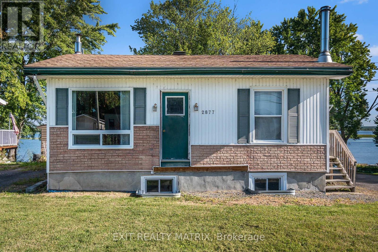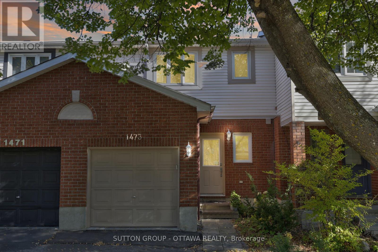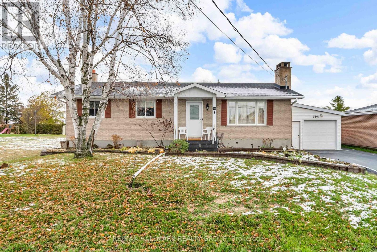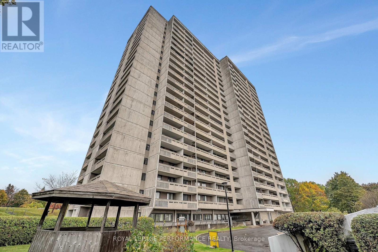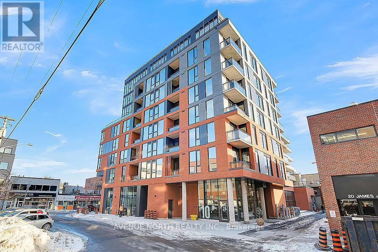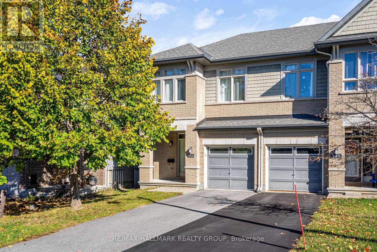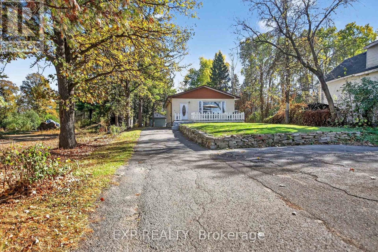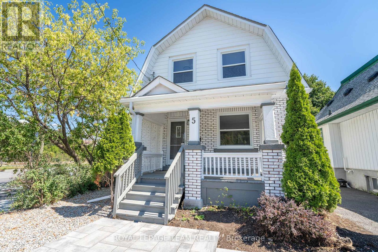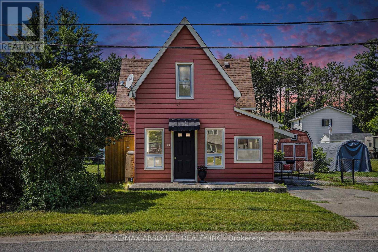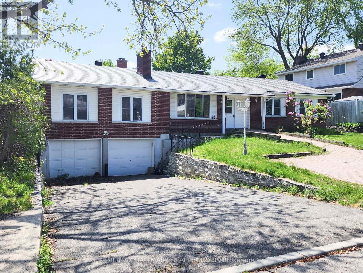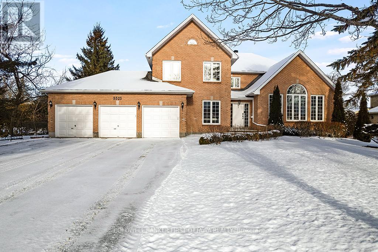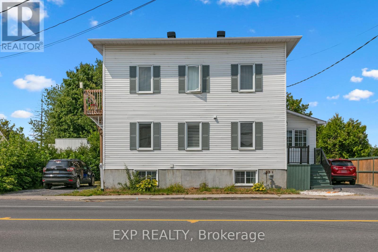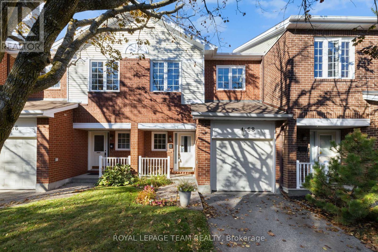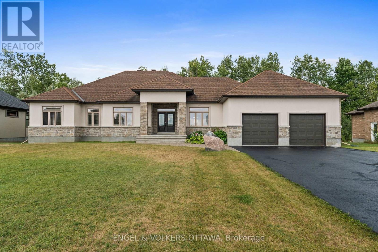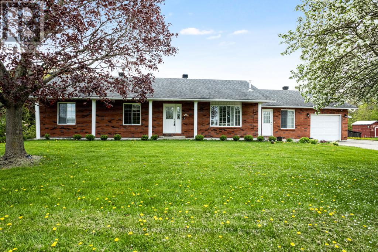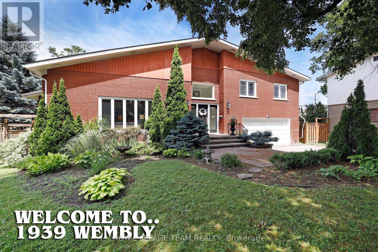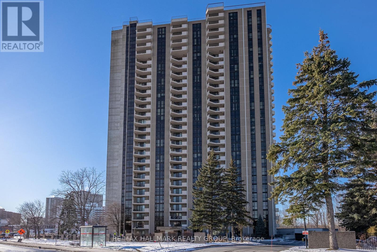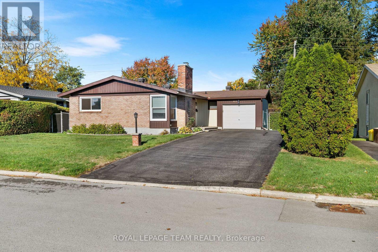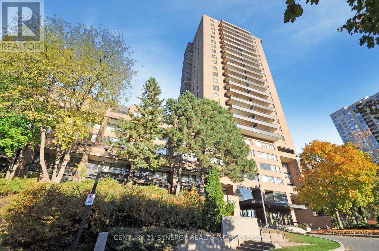Lt 4 Harmony Road E
North Dundas, Ontario
Build your custom dream home on Lot Four in Winchesters Orchard Grove Development, a large 1+ acre site close to the quaint and vibrant town of Winchester and the City Ottawa. The featured Maxime model is approximately 1,400 sq ft bungalow with three bedrooms, two bathrooms, an open-concept layout, gourmet kitchen, 9-foot ceilings, double garage, and elegant stone-and-siding exterior. Envision starting your day in modern elegance with cozy comforts, surrounded by peaceful nature. This property offers ample tree coverage to ensure privacy, complemented by an apple orchard landscape throughout the development. Take advantage of this exceptional opportunity to build your future home in an idyllic setting. Many different models are available for this Lot. Don't miss your chance to live life to its fullest in these beautiful custom homes built by Moderna Homes Design Inc. (id:39840)
Lt 5 Harmony Road E
North Dundas, Ontario
Build your custom dream home on Lot Five in Winchesters Orchard Grove Development, a 2.25+ acre site close to the quaint and vibrant town of Winchester and the City Ottawa. The featured Matrix model is approximately 1,500 sq ft bungalow with three bedrooms, two bathrooms, an open-concept layout, gourmet kitchen, 9-foot ceilings, double garage, and elegant stone-and-siding exterior. Envision starting your day in modern elegance with cozy comforts, surrounded by peaceful nature. This property offers ample tree coverage to ensure privacy, complemented by an apple orchard landscape throughout the development. Take advantage of this exceptional opportunity to build your future home in an idyllic setting. Many different models are available for this Lot. Don't miss your chance to live life to its fullest in these beautiful custom homes built by Moderna Homes Design Inc. (id:39840)
Lt 6 Harmony Road E
North Dundas, Ontario
Build your custom dream home on Lot Six in Winchesters Orchard Grove Development, a 2.25+ acre site close to the quaint and vibrant town of Winchester and the City Ottawa. The featured Arcadia model is approximately 1,900 sq ft bungalow with three bedrooms, two bathrooms, an open-concept layout, gourmet kitchen, double garage, and elegant stone-and-siding exterior. The home has 9-foot ceilings, and the living and dining area features a vaulted ceiling that provides an airy feeling of grandeur. Envision starting your day in modern elegance with cozy comforts, surrounded by peaceful nature. This property offers ample tree coverage to ensure privacy, complemented by an apple orchard landscape throughout the development. Take advantage of this exceptional opportunity to build your future home in an idyllic setting. Many different models are available for this Lot. Don't miss your chance to live life to its fullest in these beautiful custom homes built by Moderna Homes Design Inc. (id:39840)
Lt 3 Harmony Road E
North Dundas, Ontario
Build your custom dream home on Lot Three in Winchesters Orchard Grove Development, a large 1+ acre site close to the quaint and vibrant town of Winchester and the City Ottawa. The featured Arcadia model is approximately 1,900 sq ft bungalow with three bedrooms, two and a half bathrooms, an open-concept layout, gourmet kitchen, 9-foot ceilings, double garage, and elegant stone-and-siding exterior. Envision starting your day in modern elegance with cozy comforts, surrounded by peaceful nature. This property offers ample tree coverage to ensure privacy, complemented by an apple orchard landscape throughout the development. Take advantage of this exceptional opportunity to build your future home in an idyllic setting. Many different models are available for this Lot. Don't miss your chance to live life to its fullest in these beautiful custom homes built by Moderna Homes Design Inc. (id:39840)
Con7lt2 Bolton Road
Merrickville-Wolford, Ontario
Check this out a beautiful new home - The Maxime - for an affordable price this stunning 1400 square-foot new bungalow offering three bedrooms, two full bathrooms, 9 foot ceilings and an open concept plan. Nestled on a 3.58 acre lot this home is a perfect blend of temporary design and rural charm. This plan is bright and spacious with a large chefs kitchen. It offers a covered deck which extends off the living room, perfect for enjoying the fresh country air This new build is by Moderna Homes. This gives you a chance to pick your own furnishings to plan your dream home. (id:39840)
38 Winnifred Street N
Smiths Falls, Ontario
Centrally located duplex offering excellent flexibility for investors or owner-occupiers.The upper unit is a well-maintained 1-bedroom plus den, currently rented at $650/month plus hydro (well under market rent). The layout provides an easy opportunity to convert the den into a second bedroom, creating additional future value.The main floor unit is a spacious 2-bedroom, recently rented for $1,750/month, and is now vacant and ready for new tenants or immediate occupancy.Situated within walking distance to shopping, restaurants, the library, theatre, Town Hall, and the new Town Square, this property offers convenience and strong rental appeal. A solid opportunity with noteworthy upside in a growing community. Landlord pays: water & gas, tenants pay Hydro) units have separate Hydro metres. each unit has their own laundry facilities. (id:39840)
475 Pioneer Road N
Merrickville-Wolford, Ontario
This beautiful Lot is 3.59 acres located just outside the historic town of Merrickville. This lot is sloping to the back, which is perfect for a walkout basement It is mostly cleared with some nice trees to the side in front. This lot is priced to sell. (id:39840)
284 Churchill Avenue N
Ottawa, Ontario
Great Redevelopment / Investment opportunity with Approved Minor Variance for semi-detached redevelopment. Project plans for two semi-detached triplexes are prepared. This property currently offers fantastic potential as a short-term rental (airbnb). Just steps from Westboro Beach and the Ottawa River Parkway, this inviting detached home offers a rare blend of lifestyle and future opportunity. Commute by bike along the scenic river pathways or stroll to Westboro vibrant boutiques, restaurants, and the popular Farmers Market. Located near top-rated schools and Dovercourt Recreation Centre, its an ideal spot for families or investors. Perennial gardens and a stone walkway lead to the welcoming covered porch. Inside, updated double-hung windows flood the main floor with natural light. You'll love the high ceilings and classic trim detailing throughout. The main level features a private living room with French doors, a sunny dining room, bright kitchen, and a spacious family room perfect for entertaining. Upstairs you'll find three comfortable bedrooms and a beautifully renovated 4-piece bath with a soaker tub. The expansive, west-facing backyard is fully fenced and includes a patio and gas BBQ hookup perfect for outdoor gatherings. A separate one-plus car garage adds excellent storage. (id:39840)
Lt 2 Harmony Road E
North Dundas, Ontario
Build your custom dream home on Lot Two in Winchester's Orchard Grove Development, a large 1+ acre site close to the quaint and vibrant town of Winchester and the City Ottawa. The featured "Bailey" model is approximately 1,300 sq ft bungalow with two bedrooms, two bathrooms, an open-concept layout, gourmet kitchen, 9-foot ceilings, single garage, and elegant stone-and-siding exterior. Envision starting your day in modern elegance with cozy comforts, surrounded by peaceful nature. This property offers ample tree coverage to ensure privacy, complemented by an apple orchard landscape throughout the development. Take advantage of this exceptional opportunity to build your future home in an idyllic setting. Many different models are available for this Lot. Don't miss your chance to live life to its fullest in these beautiful custom homes built by Moderna Homes Design Inc. (id:39840)
Lt 1 Harmony Road E
North Dundas, Ontario
Build your custom dream home on Lot One in Winchester's Orchard Grove Development, a large 1+ acre site close to the quaint and vibrant town of Winchester and the City Ottawa. The featured "Maxime" model is approximately 1,400 sq ft bungalow with three bedrooms, two bathrooms, an open-concept layout, gourmet kitchen, 9-foot ceilings, double garage, and elegant stone-and-siding exterior. Envision starting your day in modern elegance with cozy comforts, surrounded by peaceful nature. This property offers ample tree coverage to ensure privacy, complemented by an apple orchard landscape throughout the development. Take advantage of this exceptional opportunity to build your future home in an idyllic setting. Many different models are available for this Lot. Don't miss your chance to live life to its fullest in these beautiful custom homes built by Moderna Homes Design Inc. (id:39840)
11719 Lakeshore Drive
South Dundas, Ontario
MAJESTIC CENTURY HOME WITH VIEWS OF THE ST. LAWRENCE RIVER - Nicely landscaped and treed lot is enhanced by the U-shaped driveway with 2 entrances. Grand three-bedroom, three-bathroom home. Vinyl siding, aluminum soffit, and fascia minimize exterior maintenance. The exterior features include a large covered porch 18 feet X 10 feet and an open deck at the front entrance, both facing the river, as well as two rear decks facing the backyard. The larger back deck is 10 feet X 16 feet. A large, newer storage shed is located on the west side of the property, and a smaller garden shed is in the northeast corner. Large foyers on both levels. Stair lifts are installed on the two staircases between the basement and main floor, as well as the main floor and second floor. Please take the virtual tour and check out the photos and floor plans. (id:39840)
Lt 3 Armstrong Road
Merrickville-Wolford, Ontario
Home to be built** - Welcome to your new home just minutes to the historic town of Merrickville. This lot offers a perfect blend of convenience and tranquility surrounded with beautiful trees and landscape, the perfect backdrop for this three bedroom two bathroom modern open concept brand new house. This beautiful and affordable model is called the Matrix. This model has High quality finishes throughout, ensuring that every detail of this home speaks to modern elegance and practicality. Built by Moderna homes design, a family operated company renowned for their expertise and attention to detail. Moderna is proud to be a member of the Tarion home warranty program, energy star and the Ontario home builders association, Call for more information. (id:39840)
250 Shanly Private
Ottawa, Ontario
Exceptional Opportunity To Own A Beautiful Upper-Level Condo At An Outstanding Price! Welcome To 250 Shanly Private, A Bright, Spacious, And Fully Refreshed 2-Bedroom, 2-Bath Condo Townhome Ideally Located In The Heart Of Family-Friendly Barrhaven. Perfectly Positioned Directly Across From The Minto Recreation Complex, This Home Combines Everyday Convenience With Exceptional Lifestyle Appeal. This Lovely Property Offers Two Private Balconies, One Off The Living Room And Another Off The Primary Bedroom Providing Peaceful Outdoor Spaces For Morning Coffee Or Evening Relaxation. Even More Impressive Is The Rare Bonus Of Two Dedicated Parking Spots, Delivering Tremendous Flexibility For Families, Couples, Guests, Or Tenants! Inside, The Sun-Filled Main Level Features A Welcoming Open-Concept Layout With Modern Pot Lights, A Spacious Living Area, And A Large Kitchen Offering Excellent Storage, Ample Counter Space, And Convenient In-Unit Laundry Discreetly Tucked Behind Closet Doors. The Entire Home Has Been Freshly Painted Top To Bottom, Creating A Clean, Modern, And Move-In-Ready Environment. Recent Professional Electrical Work Has Also Been Completed To Neatly Conceal Wiring, Enhancing The Overall Finish And Functionality. Upstairs, The Generous Primary Bedroom Includes Double Closets, A Private Balcony, And Cheater Ensuite Access. The Second Bedroom Offers Ideal Space For Children, Guests, Or A Home Office. Located Steps From Top-Rated Schools, Public Transit, Parks, Shopping, Stonebridge Golf Club, And Tennis Courts Directly Across The Street, This Home Supports A Vibrant, Active, And Community-Focused Lifestyle. A Fantastic Opportunity For First-Time Buyers, Downsizers, And Investors Seeking An Updated, Well-Located, And Move-In-Ready Home. *Some Photos Virtually Staged.* (id:39840)
259 Merrithew Street W
Mississippi Mills, Ontario
Peace and quiet could be yours in the lovely Riverfront Estates nestled in Almonte. This beautiful three bedroom, three bath end-unit townhome possesses charm and tranquility. Boasting a ceramic entry leading to hardwood throughout the main floor open concept living space. The kitchen features granite counter-tops, an island and walk-in pantry. The spacious primary bedroom includes a walk-in closet, a full ensuite bath with a walk-in shower. The finished lower level features a large bedroom with walk-in closet and full bath providing the perfect suite for those out of town guests. Enjoy the gazebo all summer long and for those cool fall evenings. Admire the Mississippi River as you drive down the street to your new home. You can look forward to relaxing walks along the river or go for a kayak ride. This home is a delight to see and show. Hot water on demand. No rental equipment. Please note: a gas line is available for stove, bbq, and dryer. (id:39840)
3382 Carp Road
Ottawa, Ontario
A rare offering just minutes from Kanata and Stittsville, this all-brick bungalow is nestled on a beautifully landscaped 3.95-acre lot surrounded by scenic ravine views and open farmland. Zoned agricultural, this well-maintained property offers exceptional potential for a home-based business, multi-generational living, or future investment. Inside, the spacious layout features a large eat-in kitchen with direct access to a sunny deck overlooking the expansive backyard perfect for entertaining or simply enjoying the peaceful surroundings. A formal dining room, two large living areas, and a dedicated office/den provide flexibility and function for families or remote work. Three bedrooms, three bathrooms, main floor laundry, and a triple-car garage complete the upper level. The fully finished lower level expands your options with a massive recreation room, billiards area, bar, additional bedroom with walk-in closet, and the potential to convert the basement into a separate suite or duplex. Outside, the home is set back from the road with a long, private driveway and immaculate grounds. A 3,200 sq ft detached garage (built 7 years ago) offers potential for storage rental income. Incredible space for storage, a workshop, RV parking, or agricultural uses including kennel operations. Can hold 14 to 20 cars depending on the size. Incredible space for storage, a workshop, RV parking, or agricultural uses including kennel operations. The fully fenced yard features fruit trees (apple, cherry, plum, and pear), trimmed hedges, and a cleared tree line around the ravine. Wildlife lovers will enjoy frequent deer and turkey sightings, and sports enthusiasts will appreciate the space for a pool, tennis court, or basketball court. Additional highlights include a new furnace (2024), interlocked walkway, and excellent road exposure on Carp Road. A unique property with unmatched potential, blending country charm with business-ready amenities. (id:39840)
270 Mceachern Crescent
Ottawa, Ontario
Welcome to this beautifully upgraded 3-bedroom, 2.5-bathroom single-family home nestled in the sought after community of Queenswood Heights, Orleans. With a spacious layout, cozy charm, and a large private yard, this home offers the perfect blend of comfort and functionality for families or anyone seeking room to grow. Step inside to find a warm and inviting main floor featuring modern upgrades, a bright kitchen and comfortable living and dining areas ideal for entertaining. Upstairs, you will find three generously sized bedrooms including a primary suite with its own ensuite bathroom including two sinks. The partially finished basement is versatile and the newly painted floor offers a refreshed look perfect for a family room, home office, gym, guest space or storage. Outside, enjoy a large backyard, ideal for gardening, playing, or summer gatherings. Located on a quiet street, yet just minutes from schools, parks, shopping, hiking and transit, this home is a rare find in one of Orleans most established neighborhoods. Painted (2025), AC (2022), Furnace (2015), Roof (front 2017, back 2021) (id:39840)
106 High Bluff Lane
Blue Mountains, Ontario
106 High Bluff Lane is located on one of the most sought after streets in Thornbury. This 2+2 Bedroom Bungalow with a 3-Car Garage, and over 3600sqft of living space, is on a private, fully fenced, park-like, 1/4 acre lot backing onto greenspace and a ravine. It is a beautifully landscaped property with close to $200K spent on perennial gardens, mature trees, inground sprinkler system, low voltage landscape lighting, interlock driveway that can easily accommodate 5 cars, interlock patios, and a 12' x 14' pavilion. There is also a garden shed with separate electrical panel. The large front porch is a great place to sit and relax. The main floor consists of Engineered hardwood floors and has a large open plan chef's dream kitchen with Bosch Appliances - 5 Burner Gas Cooktop, Built-in Range &Microwave/Convection oven, French 3-door Fridge, Dishwasher and a Marvel Beverage fridge. There is a Cathedral ceiling in the dining room and great room with floor to ceiling stone gas fireplace and huge windows & sliding door looking out to the backyard. A large primary bedroom has an ensuite with heated floors and walk in closet. A front bedroom/office completes the main floor. The basement boasts 8.5' ceilings with large, upgraded windows and the ultimate man cave with custom bar and a gas wood stove that keeps the basement comfortable all year long. There is also huge craft studio that could easily become a games room or gym space. 2 more nice sized bedrooms and a bathroom with heated floor complete the basement area. All the closets have been custom designed for the ultimate in storage solutions. Custom built-ins in the garage and a Generac generator are just some of the extra features of this property. You will have a 2-minute walk to access the Georgian Trail, a 5-minute walk to Goldsmith's Farm Market, a 20-minute walk to Foodland & LCBO and a 30-minute walk to town to enjoy any of the many coffee shops and restaurants (id:39840)
1011 - 2951 Riverside Drive
Ottawa, Ontario
*PLEASE NOTE, SOME PHOTOS HAVE BEEN VIRTUALLY STAGED* Experience easy living at The Denbury - ideally located just minutes from Nepean and Centretown, steps away from the scenic Rideau River. Surrounded by lush parks, shopping, transit, entertainment, and Carleton University, this prime address offers both convenience and lifestyle. This bright and beautifully renovated 2-bedroom, 1-bathroom condo has been thoughtfully updated with modern touches throughout. Enjoy a spacious open-concept layout featuring large windows, stylish flooring, and a private balcony with peaceful river views. The 12-storey building offers an impressive array of amenities including an outdoor pool with lounge area, tennis court, fitness room, billiards and games area, bike storage, and a cozy common library - perfect for relaxing or socializing. A comfortable, contemporary home in a location that truly connects you to it all. (id:39840)
9 Doris Avenue
Ottawa, Ontario
Welcome to 9 Doris Avenue - truly a rare offering in the sought-after community of Kemp Park, a hidden gem quietly tucked between Findlay Creek and Blossom Park. This charming, established neighbourhood rarely sees vacant land come to market, making this an exceptional opportunity to build your dream home in one of Ottawas most desirable pockets.The lot spans 65.94 feet by 125.13 feet, providing ample space for a custom build with generous outdoor living, parking, or landscaped gardens. With mature surroundings and a peaceful residential setting, this property combines privacy with convenience just minutes to shopping, schools, parks, transit, and the Ottawa International Airport. Opportunities like this don't come often. Secure your chance to create something truly special in Kemp Park. (id:39840)
A - 174 Rideau S Street
Ottawa, Ontario
Opportunity knocked! For this price, you can OWN a fully equipped and well run trendy BUBBLE tea shop PLUS the opportunity to operate another business on the same location on this most busy Rideau Street location, opposite the coming new MCDONALD RESTAURANT. BUBBLE tea shop was formerly set up by Presotea Franchise and now operated under the name Lazy Panda with any franchise. Currently the front part is bubble tea and there is a small Chinese food kitchen in the middle of the store serving simple fast food and steaming Cantonese dim sum. The Seller mentions that the store is approximate 3000 square feet and IT IS THE BUYER RESPONSIBILITY TO VERIFY THE SQUARE FOOTAGE OF THE LEASED PREMISES AND THE SELLER DOES NOT WARRANT THE ACCURACY OF THE SQUARE FOOTAGE OF THE LEASED PREMISES.The rest of the store are equipped with tables, chair and tastefully decorated. The store runs from Rideau Street to Besserer Street and there is also store entrance door from Besserer Street (137 Besserer Street). There is full basement under the store with both access staircase from the front and the back of the store for storage and also a rest room for the employer. DON'T MISS THIS GREAT OPPORTUNITY TO SET UP YOUR NEW BUSINESS VENTURE AND NEGOTIATE A NEW LEASE WITH THE LANDLORD. PRICE DOES NOT INCLUDE ANY STOCK-IN-TRADE (id:39840)
2877 Principale Street
Alfred And Plantagenet, Ontario
Nestled along the river, this bungalow offers a rare chance to create your dream waterfront retreat. With 30 feet of water frontage, its the perfect spot to install a dock, cast a fishing line, or simply enjoy the tranquil setting. Relax on your large back deck with morning coffee or evening gatherings surrounded by nature. Inside, the main level features a cozy living room with a wood stove, a bright dining area, and a functional kitchen with pine cabinetry and a central island. A spacious bedroom and full 4-piece bathroom complete this floor. The fully finished lower level expands your living space with a welcoming rec room and two additional bedrooms, ideal for family, guests, or a home office. While the home requires some TLC, it offers a solid structure and great potential in a fantastic riverfront location. Just 35 minutes from Ottawa, this property is a truly special opportunity. (id:39840)
1473 Launay Avenue
Ottawa, Ontario
NO REAR NEIGHBOURS! Welcome to 1473 Launay Avenue, a bright and inviting freehold townhome located in the sought after Fallingbrook community. This 3 bedroom, 2 bath home offers a comfortable and practical layout with generous living space, a finished basement for added versatility, and a fully fenced backyard, perfect for relaxing or entertaining. Enjoy the convenience of three parking spaces, including an attached garage. Situated in a quiet, family friendly area just minutes from schools, parks, shopping, and the future Trim LRT station, this home combines comfort, value, and location. Be sure to have a look at the virtual tour to get a better feel for the space. (id:39840)
770 Cope Drive
Ottawa, Ontario
Set in a peaceful location with no front neighbors and a future park just across the street, this beautifully crafted modern residence offers the perfect blend of luxury, function, and thoughtful design. From the moment you step inside, you'll appreciate the attention to detail and the high-end finishes that give this home the feel of a professionally styled model. At the heart of the home lies a sleek, upgraded kitchen featuring a striking waterfall countertop and seamless integration with the open-concept living and dining areas an ideal layout for both everyday living and entertaining. The main floor office provides a quiet and spacious environment for remote work or study, tucked away just enough for privacy. Upstairs, the primary bedroom retreat delivers comfort and sophistication with a walk-in closet and a spa-inspired ensuite offering double sinks and an oversized glass shower. Two additional bedrooms offer generous space and natural light, complemented by a stylish main bathroom finished with premium materials, as well as the laundry. The fully finished basement expands the living space even further perfect for a home theatre, gym, or playroom. Step outside to your backyard, set on a corner lot this escape is ideal for hosting summer gatherings or simply enjoying quiet time outdoors, featuring a natural gas bbq hook up. This home combines elevated design, practicality, and a serene setting ideal for those who want both style and substance in a growing, community- oriented neighborhood. (id:39840)
3341 Bruce Street
South Stormont, Ontario
Discover this enchanting three-bedroom brick bungalow with an attached garage, tucked away just north of Cornwall's city limits on serene Bruce Street in the heart of South Stormont's tranquil residential enclave-a gem. The sunlit main floor boasts three inviting bedrooms, a warm living room adorned with new gleaming hardwood floors and a captivating wood fireplace, a delightful eat-in kitchen flowing seamlessly to a covered ground-level patio perfect for al fresco dining, a full bathroom showcasing a brand-new accessible walk-in tub, and the ultimate convenience of main-floor laundry. Brimming with versatility, this home is ideally designed with the potential for a luxurious in-law suite in the basement, complete with its own private entrance from the "extra long" garage ( inside garage access); while not currently transformed into a private retreat, the impeccably finished lower level with new floors, elevates family living with a fourth bedroom, a 3-piece bathroom, an expansive family room for gatherings, a den/office, extra laundry facilities, and a generous utility room for abundant storage-truly an inviting blend of comfort. Also, perfect for extended families. Reliable municipal water and resting on an expansive 70' x 177' lot, an absolute paradise for avid gardeners or a joyful playground for children. Approx. = roof 8 yrs, garage steel roof 4 yrs- many windows 7 yrs- furnace 2016. Additional recent upgrades include, hardwood flooring, 2 new sump pumps, 200 amp electrical service, exhaust fan installed in bathroom and appliances to name a few. (id:39840)
308 - 415 Greenview Avenue
Ottawa, Ontario
Step inside 415 Greenview Avenue and instantly feel at home! This bright corner condo captures sweeping views of the Ottawa River, the city skyline, and the sparkling downtown lights. With 2 bedrooms and 1 bathroom, it offers the perfect blend of comfort, style, and convenience. Natural light pours through large windows, highlighting the gleaming hardwood floors and spacious open-concept living and dining areas. Two generous balconies extend your living space outdoors, ideal for morning coffee, quiet evenings, or watching unforgettable sunsets. Condo fees include HEAT, HYDRO, and WATER, giving you stress-free living and unbeatable value. In-unit laundry and wall A/C options are allowed. Everyday life here is easy with underground parking, a storage locker, a bike room and plenty of amenities. The building's resort-style amenities truly impress. Swim in the indoor pool, stay active in the fitness room, or unwind in the library and games room. Host gatherings in the party room complete with a full kitchen and BBQ area. Guests will love the available suites, and there is even a workshop room for your creative side. Located steps from Britannia Beach, scenic walking, cycling paths, convenient shopping, and the new LRT, this condo offers the perfect mix of nature, community, and city living. Move in and start enjoying Ottawa's riverfront lifestyle at its finest! (id:39840)
717 - 10 James Street
Ottawa, Ontario
Welcome to James Haus ! The Modern Urban Chic Boutique condo living you've been waiting for is finally here ! Step into Ottawa's newest condo located in the heart of central downtown. Experience sophisticated & aesthetically appealing design by RAW Architecture, built by Urban Capital and The Taggart group featuring exposed concrete walls, large, 10 ft ceilings & full length windows from floor to ceiling . This D3 Unit is a 2 bed 1 bath positioned on the 7th floor with West facing views, 67 Sq ft Balcony equipped with a exterior electrical outlet . 1 heated underground parking space conveniently located at P1 level. This unit offers tasteful upgrades with modern finishes throughout including custom blinds, Luxury vinyl plank, ample storage and and abundance of natural light. Enjoy a stunning kitchen with upgraded cabinetry, poised backsplash, Full sized SS Stove & Microwave Hood fan, Built in Fridge & dishwasher. In suite laundry with full sized stackable washer & Dryer. Enjoy where you live !! with access to the Luxurious furnished heated salt water Roof top pool Lounge, Elegant Main Floor Lounge with party room adorned with high end furniture featuring a Full kitchen, Dinning & Exterior fully fenced Patio Space. Yoga Studio, Fully equipped gym compliment for the energetic downtown lifestyle. Pet wash station, Tool Library & Bike room. Condo fees include: Water/Sewer, Heat, maintenance, caretaker, building insurance . On site Concierge & Security. (id:39840)
938 Fletcher Circle
Ottawa, Ontario
Welcome to 938 Fletcher - where comfort meets style in this beautifully upgraded Richcraft Addison END UNIT with a rare WALKOUT basement! From the moment you step inside, you're greeted with soaring 20-foot ceilings, rich hardwood floors, and an open, airy layout that truly stands out.The kitchen is designed to impress with upgraded cabinetry, stainless steel appliances, and plenty of workspace. The walkout lower level offers incredible flexibility - perfect as a family room, home office, gym, or entertainment zone.Upstairs, the bright and spacious primary bedroom features a walk-in closet and private en-suite, complemented by two additional well-sized bedrooms and a stylish 3-piece family bath.Located in the coveted community of Kanata Lakes, you'll enjoy top-rated schools, lush green spaces, golf, and every amenity just minutes away. This is the perfect blend of convenience, lifestyle, and value - all wrapped into one stunning home. (id:39840)
96 Constance Lake Road
Ottawa, Ontario
This impressive home offers nearly 3,000 square feet of living space, blending comfort, versatility, and natural beauty. The open-concept main level features a bright eat-in kitchen, dining room, and a spacious family room ideal for both gatherings and relaxed everyday living. You'll also find 3 good-sized bedrooms, 1 full bathroom, and a main floor laundry room providing ample space for the whole family. The walk-out lower level adds even more flexibility, featuring a large family room, 2 additional bedrooms ,kitchen area, and laundry facilities perfect for an in-law suite, guest accommodations, rental unit, home based business or multi-generational living. Average heat and hydro $305 monthly. Outdoors, enjoy the peaceful lakeside setting from your large front porch, ideal for morning coffee or evening sunsets. The rear interlock patio and deck provide wonderful spaces for entertaining or simply relaxing in nature. A workshop-sized shed offers plenty of room for storage, hobbies, or creative projects. Next to Constance Lake, a boat lauch ,restaurant and lodge this home delivers a rare mix of serenity and accessibility just minutes from the Kanata North Tech Park and with easy access to Highway 417. A special property offering spacious lakeside living with modern convenience in a sought-after location. (id:39840)
5 Gilchrist Avenue
Ottawa, Ontario
Step into this extensively updated 3-bedroom, 3-bathroom home, where modern comfort meets timeless charm. The inviting front porch leads to a bright and airy main level with spacious living areas, a stylish kitchen featuring island seating and stainless steel appliances, and a cozy family room with a convenient side entrance - perfect for a home office or small business. Upstairs, you'll find three generously sized bedrooms and a brand-new full bathroom, while the partially finished basement offers additional storage, a second full bathroom, and space awaiting your personal touch.Outside, enjoy a private, landscaped fully fenced yard ideal for entertaining or unwinding, complete with a large patio deck, interlock walkway, fresh sod and low-maintenance gardens. With upgrades including new plumbing, electrical, insulation, windows, kitchen, and roof, this turnkey property offers peace of mind and effortless living. Perfectly located near shopping, dining, and transit, with easy LRT access at Tunneys Pasture Station, this home is ready to welcome its next owners. (id:39840)
10 Neilson Street
Mcnab/braeside, Ontario
Welcome to 10 Neilson St., Arnprior Where Your Next Chapter Begins Charming and versatile, this inviting 1.5-storey home is located on the peaceful outskirts of Arnprior. Set on a generous lot, the property also includes a second separately deeded, residential lot offering exciting future potential. Buyers are encouraged to confirm allowable uses with the Municipality of Braeside/McNab. Step inside to a warm and welcoming main floor featuring a spacious living and dining area, a bright and cheerful kitchen, and the convenience of main floor laundry. A 3-piece bathroom with shower and an optional main floor bedroom add to the home's flexible layout. Upstairs, you'll find an open-concept bedroom with ample closet space, a cozy sitting area, and a second 3-piece bathroom with a tub. A larger bedroom on this level also offers multiple possibilities for your needs. Recent upgrades include a new roof (2023), gas furnace (2018), updated flooring, fresh interior paint, and a new exterior basement door offering peace of mind and added value. Endless potential awaits whether you're looking for a family home, investment, or future development opportunity. Book your private viewing today!Please allow 24-hour irrevocable on all offers. (id:39840)
102 - 300 Montee Outaouais Street
Clarence-Rockland, Ontario
This upcoming 2-bedroom, 1-bathroom condominium is a stunning upper level end unit home that provides privacy and is surrounded by amazing views. The modern and luxurious design features high-end finishes with attention to detail throughout the house. You will love the comfort and warmth provided by the radiant heat floors during the colder months. The concrete construction of the house ensures a peaceful and quiet living experience with minimal outside noise. Backing onto the Rockland Golf Course provides a tranquil and picturesque backdrop to your daily life. This home comes with all the modern amenities you could ask for, including in-suite laundry, parking, and ample storage space. The location is prime, in a growing community with easy access to major highways, shopping, dining, and entertainment. Photos are virtually staged from a similar Le Caddy Model. Buyer to choose upgrades/ finishes. Occupancy Winter 2026 approx , Flooring: Ceramic, Laminate. (id:39840)
103 - 300 Montee Outaouais Street
Clarence-Rockland, Ontario
This upcoming 2-bedroom, 1-bathroom (2 Bath option also available) condominium is a stunning upper level middle unit home that provides privacy and is surrounded by amazing views. The modern and luxurious design features high-end finishes with attention to detail throughout the house. You will love the comfort and warmth provided by the radiant heat floors during the colder months. The concrete construction of the house ensures a peaceful and quiet living experience with minimal outside noise. Backing onto the Rockland Golf Course provides a tranquil and picturesque backdrop to your daily life. This home comes with all the modern amenities you could ask for, including in-suite laundry, parking, and ample storage space. The location is prime, in a growing community with easy access to major highways, shopping, dining, and entertainment. Photos are from a similar model and have been virtually staged. Buyer to choose upgrades/ finishes. Occupancy approx Winter 2026, Flooring: Ceramic, Laminate (id:39840)
104 - 300 Montee Outaouais Street
Clarence-Rockland, Ontario
This upcoming 2-bedroom, 1-bathroom ( 2 Bath option available ) condominium is a stunning lower level middle unit home that provides privacy and is surrounded by amazing views. The modern and luxurious design features high-end finishes with attention to detail throughout the house. You will love the comfort and warmth provided by the radiant heat floors during the colder months. The concrete construction of the house ensures a peaceful and quiet living experience with minimal outside noise. Backing onto the Rockland Golf Course provides a tranquil and picturesque backdrop to your daily life. This home comes with all the modern amenities you could ask for, including in-suite laundry, parking, and ample storage space. The location is prime, in a growing community with easy access to major highways, shopping, dining, and entertainment. Photos have been virtually staged., Flooring: Ceramic, Laminate (id:39840)
105 - 300 Montee Outaouais Street
Clarence-Rockland, Ontario
This upcoming 2-bedroom, 2-bathroom condominium is a stunning lower level middle unit home that provides privacy and is surrounded by amazing views. The modern and luxurious design features high-end finishes with attention to detail throughout the house. You will love the comfort and warmth provided by the radiant heat floors during the colder months. The concrete construction of the house ensures a peaceful and quiet living experience with minimal outside noise. Backing onto the Rockland Golf Course provides a tranquil and picturesque backdrop to your daily life. This home comes with all the modern amenities you could ask for, including in-suite laundry, parking, and ample storage space. The location is prime, in a growing community with easy access to major highways, shopping, dining, and entertainment. Photos have been virtually staged., Flooring: Ceramic, Laminate (id:39840)
106 - 300 Montee Outaouais Street
Clarence-Rockland, Ontario
This upcoming 2-bedroom, 2-bathroom condominium is a stunning upper level middle unit home that provides privacy and is surrounded by amazing views. The modern and luxurious design features high-end finishes with attention to detail throughout the house. You will love the comfort and warmth provided by the radiant heat floors during the colder months. The concrete construction of the house ensures a peaceful and quiet living experience with minimal outside noise. Backing onto the Rockland Golf Course provides a tranquil and picturesque backdrop to your daily life. This home comes with all the modern amenities you could ask for, including in-suite laundry, parking, and ample storage space. The location is prime, in a growing community with easy access to major highways, shopping, dining, and entertainment. Photos are from a similar model and have been virtually staged. Buyer to choose upgrades/ finishes. Occupancy approx winter 2026, Flooring: Ceramic, Laminate (id:39840)
101 - 300 Montee Outaouais Street
Clarence-Rockland, Ontario
This upcoming 2-bedroom, 1-bathroom (2 Bath option also available.) condominium is a stunning lower level end unit home that provides privacy and is surrounded by amazing views. The modern and luxurious design features high-end finishes with attention to detail throughout the house. You will love the comfort and warmth provided by the radiant heat floors during the colder months. The concrete construction of the house ensures a peaceful and quiet living experience with minimal outside noise. Backing onto the Rockland Golf Course provides a tranquil and picturesque backdrop to your daily life. This home comes with all the modern amenities you could ask for, including in-suite laundry, parking, and ample storage space. The location is prime, in a growing community with easy access to major highways, shopping, dining, and entertainment. Photos are of a similar Le Mulligan Model and have been virtually staged. Buyer to choose upgrades/ finishes. Approx Winter 2026 Occupancy. (id:39840)
14 Roberta Crescent
Ottawa, Ontario
Spacious 4+2 Bedroom Bungalow with In-Law Suite and a Rare 2-Car Garage in Barrhaven. Nestled in a desirable Barrhaven neighborhood, this charming bungalow sits on a private 73' x 90' lot. The spacious ceramic-tiled foyer leads into a bright family room featuring a stunning brick wood-burning fireplace. Hardwood flooring, soaring vaulted ceilings, and large windows fill the home with natural light. The generous dining area flows into a spacious kitchen with cherry cabinetry, ample counter space, a glass backsplash, and stainless steel appliances. The primary bedroom boasts oversized windows and a wall of closets, complemented by three additional well-sized bedrooms. The full bathroom includes a jacuzzi tub and an in-unit washer and dryer. A separate entrance leads to the fully finished lower level, which includes two bedrooms, a full bathroom, and a laundry room. The home includes two electrical panels, one for each unit ideal for multigenerational living or rental income. The Main floor unit was previously rented for $2600 and is now vacant. Tenants on the lower unit are on a month-to-month lease at $1,600/month. Additional highlights include a metal roof (2019). A fantastic investment opportunity in a sought-after location! Great Opportunity for an Investor! Photos were taken prior to the current tenants moving in. (id:39840)
5525 Pettapiece Crescent
Ottawa, Ontario
Gracious home for the family wanting to live on quiet treed crescent where you can walk to a park for play, basketball and hiking. Along with its idyllic setting, this home is designed for the family desiring big rooms, sunny spaces and generous bedrooms - including five bedrooms on the second floor. Lovely landscaped interlock walkway leads you to front entrance with sparkling white foyer offering closet and new ceramic floor. Home has 4,349sf, plus 2,328sf in finished lower level. Off front foyer is home office or, den for quiet times. Elegant vaulted living room with natural light flowing thru grand arched window. Formal dining room for family celebrations and entertaining. Ultimate gourmet kitchen all renovated & upgraded in 2024 with new quartz counters, new appliances and deluxe island-breakfast bar. Kitchen also has dinette in windowed alcove with garden door to deck. Spacious comfortable familyroom features natural gas fireplace. Main floor powder room plus combined mudroom-laundry room with closet, storage cupboards, sink and window. Sweeping central staircase up to wide circular landing on second floor. You'll love the palatial primary suite with its custom walk-in closet-dressing room with big windows; your luxurious 5-pc spa ensuite has double-sink vanity with cascading quartz counter, deep soaker tub and glass shower with body spray. Four more bedrooms, one with 3-pc ensuite. Second floor 5-pc bathroom has porcelain tiles, double-sink vanity, soaker tub plus glass rainhead shower. In the finished lower level, you have another family room, rec room, den, kitchenette/bar, gym and 3-pc bathroom. The attached 3-car garage is insulated and finished. Auto generator included. Backyard oasis a family's staycation dream with private park-like 0.7 acre bordered by mature trees. Expansive deck includes hot tub. Added bonus is heated, salt-water, in-ground pool. All this, located in prestigious family-friendly Manotick Estates, just 30 min drive to downtown Ottawa. (id:39840)
103 - 429 Kent Street
Ottawa, Ontario
Discover urban living at its finest in this stylish bachelor unit, perfectly situated in the vibrant downtown core of Ottawa. With its open-concept design, this residence combines modern elegance with everyday functionality, making it the ideal space for any young professional or urban dweller. As you enter, you'll immediately appreciate the seamless flow of the open living space, featuring hardwood and tile flooring that adds a touch of sophistication. The well-appointed kitchen boasts sleek granite countertops and stainless-steel appliances, making it not only functional but also a delight for culinary enthusiasts. The kitchen seamlessly transitions into the living area, creating a bright and airy atmosphere that is perfect for entertaining or unwinding after a long day. The unit further enhances your living experience with a luxurious bathroom adorned with matching granite finishes. Convenience is key, and you'll appreciate the in-suite laundry facilities that make everyday living a breeze. Step outside through the patio doors to your private covered terrace an oasis for relaxation and outdoor enjoyment. This charming space is perfect for morning coffees or evening cocktails, allowing you to savor the vibrant energy of the city right from your home. Location is key, and this unit is just steps away from Bank Street, Rideau Canal, University Of Ottawa, and a diverse array of restaurants and cafes. Enjoy the rich history and culture of Ottawa, with easy access to Elgin Street and its bustling nightlife. Plus, with a high transit score and mere minutes from Highway 417, commuting throughout the city is effortless. This unit also includes the convenience of one underground parking space, a rare find in downtown living. Additionally, residents have exclusive access to a rooftop terrace equipped with lounge chairs and a gas barbecue, perfect for summer gatherings. Don't miss this opportunity to own a stylish bachelor unit in the heart of downtown Ottawa! (id:39840)
891 Lacroix Road
Clarence-Rockland, Ontario
Fantastic investment opportunity in the heart of Rockland! Welcome to 891 Lacroix Road, a well-maintained DUPLEX offering strong rental potential with updates throughout. The spacious main-level unit is a large 1-bedroom, 1.5-bath two-storey apartment featuring a newly renovated kitchen and bathrooms with granite countertops, luxury tile finishes, and two flexible rooms that could easily convert into two additional bedrooms. The second-floor unit is a bright, 2-bedroom, 1-bath apartment, freshly updated with a new floors, doors, washer, dryer, stove, as well as a brand-new bathroom vanity. Both units offer SEPERATE entrances, driveways, and hydro meters, making management simple and efficient. Heating is baseboard electric, most heaters were replaced in 2024. A newer 14x16 detached garage adds value and storage, while newer windows throughout the property enhance comfort and efficiency. Whether you're an investor or a live-in landlord looking for passive income, this turn-key duplex offers flexibility, cash flow, and long-term potential in a growing Rockland community. (id:39840)
31 - 68 Grandcourt Drive
Ottawa, Ontario
Meticulously maintained 3 bedroom, 2.5 bathroom Minto built Abbeydale townhome in a choice location just steps to Centrepointe Park. This sun-filled family homes features hardwood floors in the living and dining rooms, a spacious kitchen and eat in area, a finished lower level offering many versatile uses and more! Nearby amenities and services and public transportation. Immediate possession. 24 hour irrevocable required on all offers. Day before notice required for all showings. Status certificate on file (October 2025). See attachment for clauses to be included in all offers. Move in ready! (id:39840)
176 Solera Circle
Ottawa, Ontario
Welcome to this stunning 2 + 1 bedroom Beaujolais II model by Larco Homes in the exclusive Solera adult community in Hunt Club Park. This adult-style residence offers an impressive 2,670 sq ft of thoughtfully designed living space, with a beautifully finished lower level. Two cars can easily fit in the tandem-style garage. Enter through a welcoming stained glass front door to the foyer with room for a bench and double closet. Discover gleaming oak hardwood floors that sweep through the main level. A dream kitchen with Deslaurier cabinets, large pantry, quartz countertops, 36 six-burner dual range gas stove, curved island with breakfast bar, wine rack, and glass cabinetry. Paneled Jenn-Air counter depth fridge, and an Electrolux dishwasher. The ample, open-concept living and dining area has a stone gas fireplace with a distressed wood mantle. Hidden off the main floor kitchen is a stacked washer and dryer, second fridge and additional cabinets. The generous primary suite features a walk-in closet, wood composite blinds, and a spa-inspired ensuite with limestone flooring, granite counter with double vanity, walk-in shower, all with Moen Kingley wrought iron faucets. The second main-level bedroom offers versatility as a guest room, den, or office, with access to a full bath complete with quartz counter and slate tiles. Downstairs, youll find an expansive family room space with a massive third bedroom, full bathroom, and a large storage/workshop area. Put your feet up and settle in for movie night in the cozy and inviting theatre sized rec room. Step outside through a stained glass back door into a meticulously landscaped yard with perennial gardens, cedar fencing, tall cedars, pergola, Permacon pavers, river rock, and a full front and back yard irrigation system. Whether hosting friends, enjoying a quiet morning coffee, or dinner in this very private outdoor space, this low-maintenance outdoor haven offers beauty in every season. Empty nesting is now your reality. (id:39840)
7510 Village Centre Place
Ottawa, Ontario
Welcome to this stunning bungalow in the highly sought-after Water's Edge community, where luxury, comfort, and nature blend seamlessly. This thoughtfully designed residence offers 3 spacious bedrooms plus a dedicated office, along with 4 bathrooms, making it ideal for families, multi-generational living, or those who love to entertain. Step inside and be greeted by an inviting open-concept layout highlighted by soaring 12-foot ceilings in the family room, creating an airy and elegant atmosphere. Large windows flood the home with natural light while offering serene views of the forest backdrop, providing privacy and tranquility year-round. The kitchen is the heart of the home, featuring granite countertops, a large pantry, and seamless flow to the living and dining areas, with direct access to the covered deck. Ideal for morning coffee or evening relaxation, the deck is also accessible from the primary suite, a true retreat with generous closet space and a spa-inspired ensuite.The fully finished basement offers excellent in-law suite potential, with a private entrance from the garage, a kitchenette, 2 additional bedrooms, a full bath, and a home theatre setup with projector. Perfect for extended family, guests, or private rental use. The oversized 2-car garage provides inside entry to both the main level and basement, plus access to the backyard. Backing onto a lush forest with no rear neighbours, this property offers a rare combination of natural beauty and modern comfort. Notable features include granite throughout, a high-velocity hydronic heating system, and a full water treatment system plus reverse osmosis. Custom-built and meticulously maintained, this bungalow is a unique opportunity to enjoy luxury living in a peaceful, private setting. Water's Edge residents benefit from exclusive amenities with an annual $263 fee, including private beach and dock access, tennis & volleyball courts, plus walking access to parks, trails, pharmacy, grocery, and restaurants. (id:39840)
467 Lake Eloida Road
Elizabethtown-Kitley, Ontario
Attractive, curb-appeal, brick bungalow with attached single garage plus, detached garage-workshop. Picturesque setting for the 4+1 bedroom, 2.5 bathroom home on 3.5 acres that backs on quiet river for kayaking and canoeing. Inside, you have light-filled living spaces with pleasing décor and hardwood flooring. Welcoming front foyer offers big double closet and room for sitting bench. Comfortable living room has cast-iron Harman pellet stove on slate hearth and big bay window that allows natural light to flow throughout. Dining room open to living room and kitchen with patio doors to extra-large deck for outdoor living. White bright kitchen features coffee nook, built-in comer cabinet and display cabinetry. Laundry room has 2022 washer, 2022 dryer and convenient storage cupboards. Sunny primary bedroom includes two walk-in closets. Two other good-sized bedrooms that also have walk-in closets. Main 5-pc bathroom has two-sink vanity and large shower with seat. Added bonus is room with attached powder room and an outside door, for another bedroom - or possible office and studio. Lower level updated in 2022, including family room with pellet stove, rec room, fourth bedroom, two flex rooms and 4-pc bathroom plus lots of storage space. Attached garage has two entries, one on main floor and one on lower level. Detached insulated garage-workshop has 100 amps. Backyard ideal for staycations with covered tiered deck, 2023 Jacuzzi hot tub and 24 ft above-ground pool. Plus, unique silo gazebo for quiet relaxation or fun get-togethers with friends. You also have chicken coop, garden shed and room to garden or play. Then, there's the river for kayaking; kayak and canoe are included. Auto connected 2020 Generac. Hi-speed and cell service. On paved township maintained road. Just two minutes to Bellamy Lake and its boat launch. 20 mins to Brockville or 15 mins to Smiths Falls (id:39840)
1939 Wembley Avenue
Ottawa, Ontario
Welcome to 1939 Wembley Ave., a truly exceptional family home in the heart of McKellar Park. Situated in a quiet cul-de-sac, this expansive 5-bedroom, 4-bathroom side-split offers over 3,500 square feet of luxury living space above grade, with room to grow, gather, and entertain. Set on a large, fenced, family-friendly lot, this home is designed for comfort and style. The layout is both generous and functional-featuring two spacious family rooms on the ground level, ideal for casual living, kids' zones, or hosting guests. At the heart of the home is a brand new chef's kitchen, perfectly positioned between an elegant formal living room, a bright, welcoming dining room-and a spacious family room, a natural hub for entertaining and daily family life. Upstairs, you'll find four generously sized bedrooms, including a large primary suite and a beautiful, new family bathroom. The fifth bedroom is located in the partially finished basement, offering excellent flexibility for a guest room, office, or teen retreat. Additional features include main floor laundry, a two-car attached garage with inside access, and a layout that flows seamlessly across all levels. Set on a quiet street, yet close to top schools, parks, and the best of West-end Ottawa, this is a rare opportunity to own a one-of-a-kind home in a truly sought-after neighborhood. Come see what makes this property so special-you won't want to leave. (id:39840)
406 - 1025 Richmond Road
Ottawa, Ontario
Discover an amazing close knit community at Park Place, unit 406 offers 2 beds and 2 baths with bright north-west views facing the Ottawa River. This spacious unit features a well designed floorplan with expansive living and dining room with light plank laminate floors, functional galley kitchen with abundance of cabinetry and drawers plus tons of counter space for prep! Two large bedrooms are paired with large windows for natural light, laminate floors, ample closet space and the primary has a bonus 2pc bath! The 4pc main bath offers tub/shower combo, tiled floor, vanity, and built-in medicine cabinet. This sought-after condominium provides an impressive list of amenities: Tennis, Pickleball, Squash, Library, Party Room, Workshop, Gym, Indoor Pool, Saunas, Bike Storage, and a Car Wash Area. The location is exceptional, offering direct access to the LRT, nearby shops, cafes, and restaurants, along with quick connections to Highway 417, the Ottawa River Parkway, and Westboro. Freshly painted and ready to move in! Condo fee includes heat, hydro, water. (id:39840)
47 Kidgrove Gardens
Ottawa, Ontario
Welcome to 47 Kidgrove Gardens - A solid, 3-bedroom bungalow in sought-after Tanglewood. This charming 3-bedroom, 3-bathroom traditional bungalow is full of updates and move-in ready, located in the desirable family-friendly neighbourhood of Tanglewood. Step inside to a welcoming entrance featuring brand new porcelain tile, leading into a spacious, entertainment-sized living and dining room - perfect for gatherings. The beautifully refreshed satin-sheen hardwood floors add warmth and elegance to the space. The bright, eat-in kitchen offers a fresh look with professionally painted cabinets, new hardware, and a full suite of upgraded appliances in the kitchen: a brand-new fridge, dishwasher, and microwave/hood fan, plus a stove that's just two years old - making cooking and cleanup a breeze. The main bathroom has been fully renovated, featuring porcelain tiles, a new vanity with Carrera white stone vanity top, bathtub, toilet, and modern light fixture. The entire home has been freshly painted, providing a crisp, clean feel throughout. Downstairs, the newly carpeted basement is designed for fun and functionality. It includes a large rec room, a bar area, an office space, and ample storage - perfect for family living and entertaining. Outside, the generous backyard is mostly hedged, offering privacy and plenty of space to enjoy warm summer days. This is a fantastic opportunity to own a home in a well-established neighbourhood. Don't miss your chance to call 47 Kidgrove Gardens your new address! (id:39840)
631 - 515 St Laurent Boulevard
Ottawa, Ontario
Welcome to Refined Living at The Highlands. Discover comfort, convenience, and community in this spacious two-bedroom, two-level condo in the sought-after Highlands complex, celebrated for its lush park-like setting and tranquil ponds. This well-maintained podium unit offers generous living space and the opportunity to add your personal touch. Ideally located within walking distance to grocery stores, restaurants, transit, and scenic trails, it combines city convenience with serene surroundings. Step inside to an inviting open-concept main level, featuring a bright living and dining area with large windows overlooking the beautifully landscaped courtyard. Original parquet flooring adds warmth and character, while a private balcony extends your living space outdoors, perfect for a morning coffee or quiet relaxation. A convenient two-piece powder room completes the main level. Downstairs, you'll find two spacious bedrooms with ample closet space, a full bathroom, and a separate laundry/storage room for added practicality. Condo fees include all utilities - heat, hydro, and water plus full access to the amenities: fitness room, library, party room, workshop, and more! Enjoy the unbeatable location just minutes to Montfort Hospital, CMHC, CSIS, St. Laurent Shopping Centre, and Aviation Parkway, with public transit right at your door for quick access to downtown Ottawa. Experience the perfect balance of peaceful living and city convenience. (id:39840)


