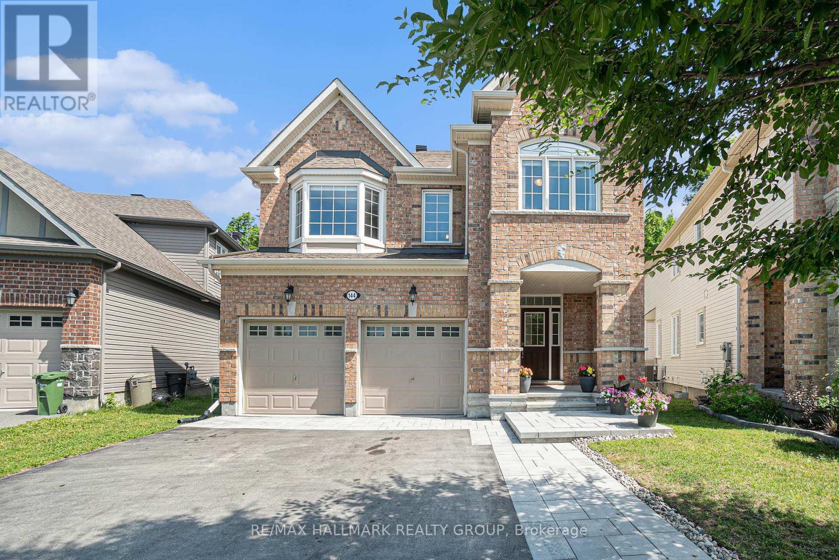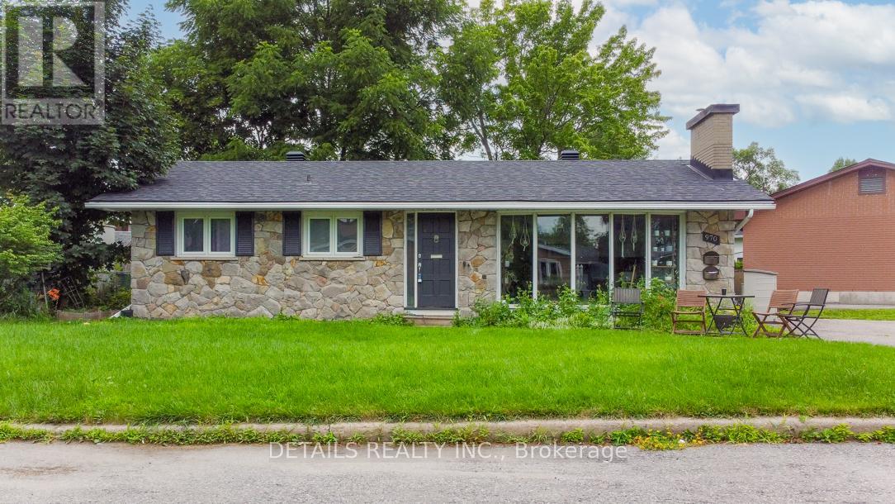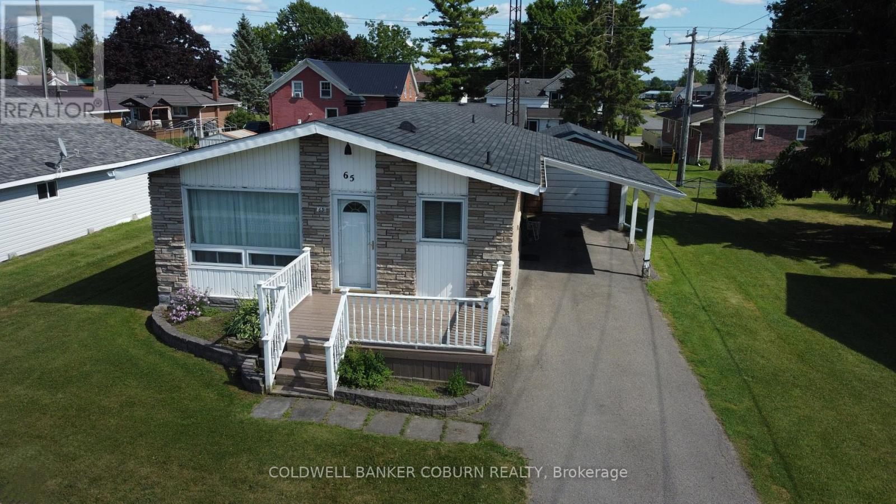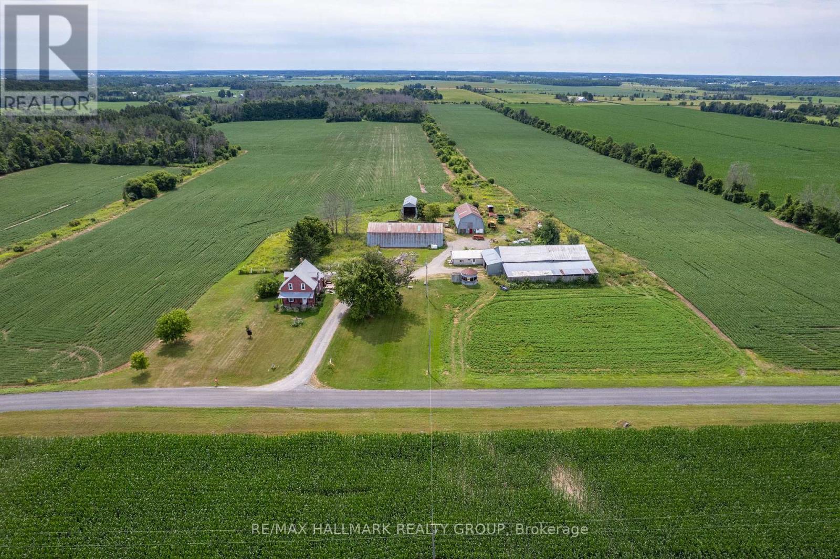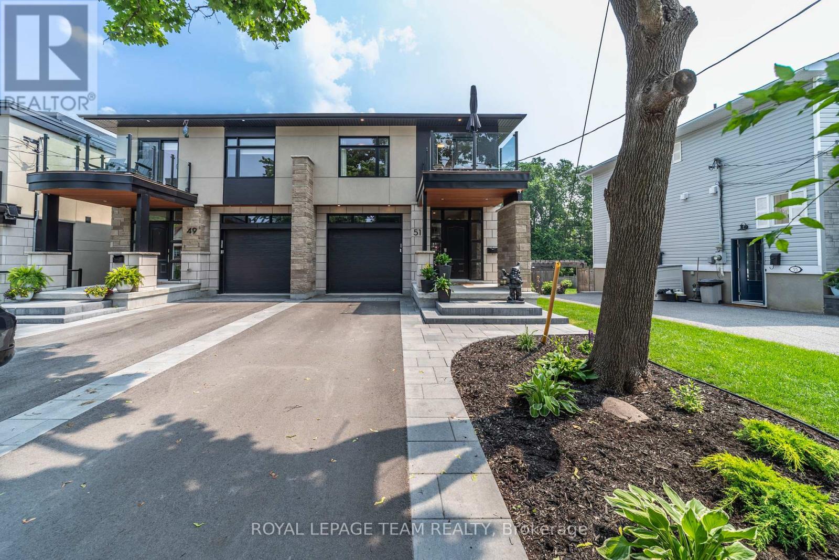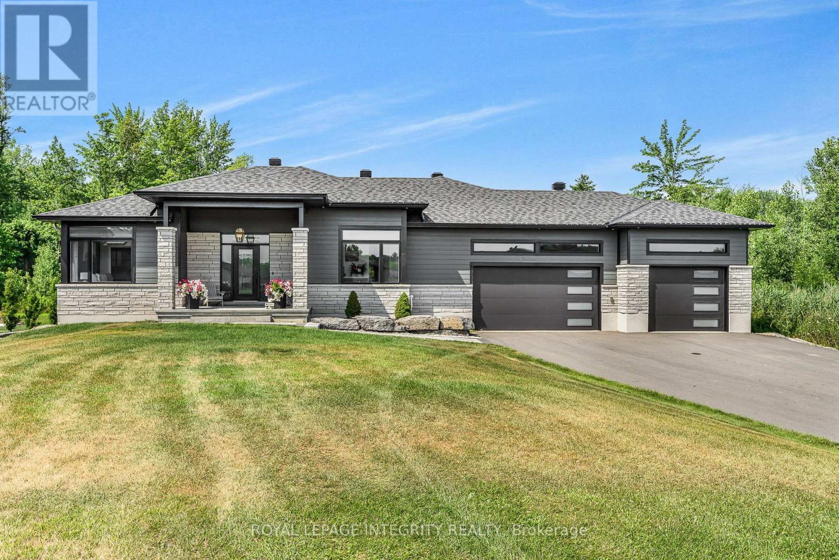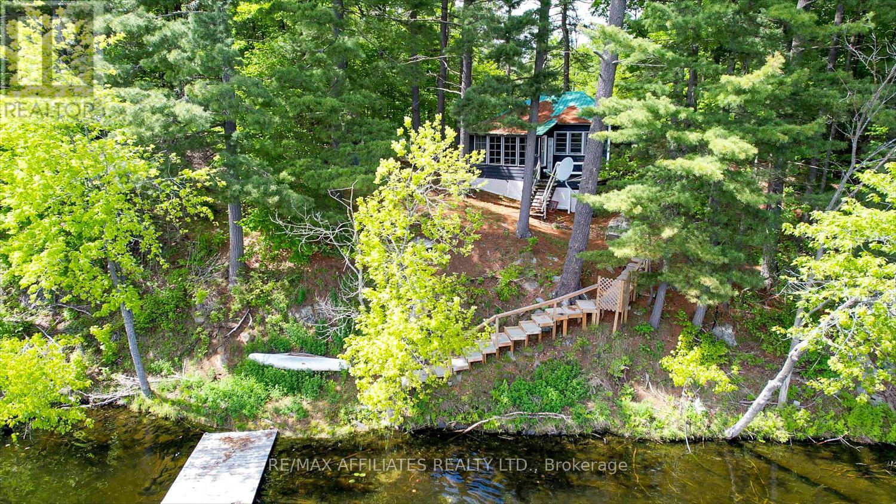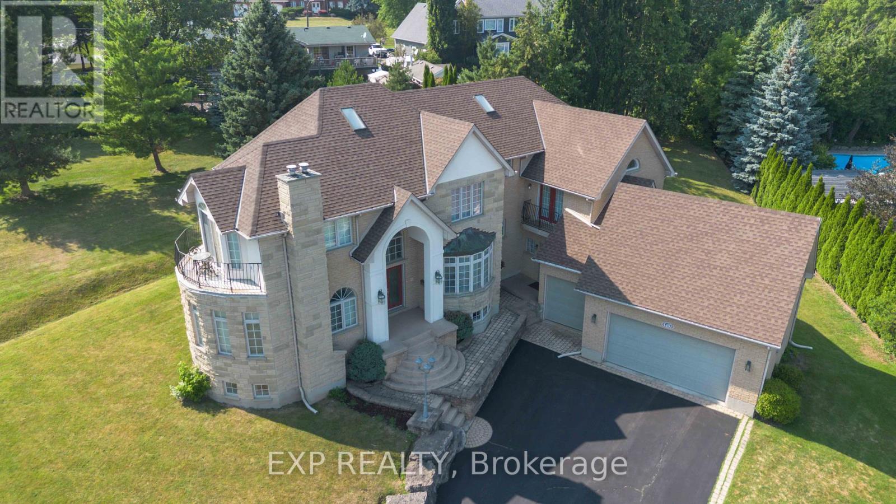144 Culloden Crescent
Ottawa, Ontario
Click on Multimedia for more details and photos. Situated on a rare pie-shaped premium lot with a private backyard, this stunning Monarch Aspen model offers approx. 3,100 sqft. above grade, plus a beautifully finished lower level-perfect for growing and extended families. Located on a quiet crescent in the Stonebridge Golf & Country Club community, this 5-bedroom, 4-bathroom home features a resort-style backyard with a newer in-ground pool and landscaping! Inside, you'll find maple engineered hardwood throughout the main level and stairs, and custom tile in the foyer, laundry room, and bathrooms. A large, welcoming foyer with ample closet space opens to a bright front living room-ideal for hosting guests or enjoying a quiet read. From here, flow into the cozy family room with gas fireplace, spacious dining area, and gourmet kitchen with upgraded cabinetry, quartz countertops, and a sun-filled eating area. Step out through large patio doors onto your spacious deck and take in the tranquil views of the in-ground pool, elegant landscaping, and surrounding greenery. A convenient main floor laundry room and powder room completes this level. Upstairs, discover four generous bedrooms, including a luxurious primary suite with 5-piece ensuite, a Jack-and-Jill bathroom, and a custom-upgraded ensuite with walk-in shower in the fourth bedroom. A large loft offers flexible living space for a home office, study zone, or reading nook. The upper-level flooring was upgraded to luxury vinyl plank. The fully finished basement expands your living space with a large rec room, home gym, and private bedroom, plus rough-ins for an additional bathroom. Thoughtfully maintained and spacious, this home is ideal for large or growing families, multigenerational living, and effortless entertaining, complete with a private backyard retreat. Close to highly rated schools, shopping, transit, and the golf course, this home is the perfect blend of luxury, lifestyle, and location. (id:39840)
970 Shamir Avenue
Ottawa, Ontario
One of a kind opportunity to own a bungalow with LEGAL apartment in a prime location, on the beautiful Elmvale Acres, under market value! Walking distance to Canterbury and Hillcrest High Schools, Great primary schools, Elmvale Shopping, Ottawa General and CHEO Hospital, situated on a quiet, family friendly street. This Campeau bungalow offers main level unit with 3 good size bedrooms, 1 bath, open concept kitchen/dining/living with floor to ceiling beautiful stone fireplace, floor to ceiling bay window allowing lots of light through. The lower level unit offer 2 bedrooms, 1 bathroom and was fully updated in June 2024 and is in outstanding great shape. Upper unit is long term Tenant occupied. Lower unit is vacant (mid term airbnb on a monthly basis) and furniture can be included. (id:39840)
65 Fifth Street
South Dundas, Ontario
This all brick 3 bedroom bungalow is located close to amenities, golf course and park. Main level has hardwood flooring, carpet covers living room hardwood. Detached 14'x24' garage, carport on the West side house. Steps from the mall, perfect for a family starter home or retiree. Roof replacement 2020. Utilities: heat, hot water, sewar /water $375.00 equal billing. (id:39840)
21580 Seven Hills Road
North Glengarry, Ontario
Ideal hobby farm on 3 acres near Vankleek Hill, with quick access to Hwy 417perfect for commuters to Montreal or Ottawa. The property features a spacious 3-bedroom, 2-bath home and multiple outbuildings, including a 70 x 60 barn and an additional 70 x 35 storage building. A great opportunity for hobby farming, storage, or small-scale agriculture in a peaceful rural setting.Ferme de loisir idéale sur 3 acres près de Vankleek Hill, avec accès rapide à lautoroute 417parfait pour les navetteurs vers Montréal ou Ottawa. La propriété comprend une maison de 3 chambres et 2 salles de bains ainsi que plusieurs dépendances, dont une grange de 70 x 60 et un entrepôt supplémentaire de 70 x 35. Parfait pour lagriculture à petite échelle, lélevage ou le rangement dans un cadre paisible. (id:39840)
11 Torrey Pines Court
Ottawa, Ontario
***Open House Sunday Aug 3rd 2-4pm **** A Day & a Life at the Links !! Stunning Renovated 2 Bedroom + Den Bungalow backing on the 1st green at Amberwood Golf Course - A truly Rare Find ! Secluded quiet park-like condo development in Amberwood Village with units nestled in the trees & this one has a Stellar VIEWs from an All-Season Sunporch & Fenced-In SunDeck w/ Natural Gas BBQ HookUp - This beauty is loaded with upgrades ($150K) and is Impeccable - Open Concept Living with Refinished Birch Hardwood Floors, Pot Lights , Stunning Gas Fireplace is a focal point of the Great Room - Brand New Quality Custom Kitchen w/ Quartz counters, Stunning Backsplash & Hi-End Appliances - Primary Bedroom is Spacious and Dreamy with its Corner Window - Ensuite Bath with Glass Shower - Additional Guest room + full bath with Walk-In Bathtub - Main Floor Laundry Room + Huge WalkIn Pantry (access to lower level storage) - Neutral Paint Palette, all new doors & hardware, new blinds, New Brandt Furnace'24, AC'19, OnDemand Hot water system'24, New Electrical Panel/plugs/switches, New Eavstrough, New Attic R60 Insulation , All new tempered Glass Windows, New Gardens wrapping around front to Back - Opt membership @ Amberwood Village Community Centre offers year-round golf, pickleball, aquafit, winter trails, yoga & fitness, social activities & more - A DREAM Property (id:39840)
406 Woodfield Drive
Ottawa, Ontario
Welcome to 406 Woodfield Dr, your turn-key show-stopper on a quiet corner across from Medhurst Park in beloved Tanglewood. Thoughtful, top-to-bottom renovations -well over $150 000, have transformed the home into an effortless blend of style, comfort and built-in earning power. On the main floor, a wall of windows frames Medhurst Park and provides natural light. A custom walnut media wall anchors the seating zone, while a separate, gas fireplace lends instant warmth & sophistication. Underneath the Pot-Lights, wide-plank flooring ties the whole space together in style. The remodelled kitchen (2019) pairs rich modern cabinetry, and a suite of s.s appliances -Kenmore dishwasher, GE Electric Range w/ Range Hood, Kitchen- Aid Fridge with water dispenser . Newly installed windows and doors throughout. The refinished parquet floors nod to the homes classic roots, and climate control is handled by a 2023 high-efficiency furnace teamed with a Wi-Fi thermostat and humidifier. All the unseen essentials panel, wiring, pot-lighting, updated plumbing were upgraded with longevity in mind. Completed in 2025, the lower level holds a purpose-built One-bedroom suite offers its own living area, kitchenette and bath perfect for student rental income or for extended family seeking an independent space. Step outside and you'll find a professionally landscaped retreat: P/T decks, berry bushes, a koi pond and plenty of green. A powered workshop with loft storage and an electrified garden shed stand ready for hobbies and overflow storage. Exterior refinements new siding, custom brick staining, natural-gas BBQ hook-up and a full security-camera system complete the picture. Positioned two minutes from rapid transit direct to Algonquin College, Carleton and U of Ottawa, and moments to Costco and miles of wooded trails, 406 Woodfield Dr. delivers premium finishes, proven income potential and a location that checks every lifestyle box. Unlock the complete package and make it yours. (id:39840)
51 Aylen Avenue
Ottawa, Ontario
Stunning, spacious & bright, custom-built semi-detached on a premium 166 ft deep lot. This property offers 3,350 sq/ft of finished space, including an impressive open-concept main level w/ample windows on two sides & high ceilings. The thoughtfully designed floorplan offers ample living & entertainment space, w/a coffee/wine bar tucked off the kitchen for added convenience. Offering four bedrooms + four bathrooms, a fully finished walk-out basement (includes a bar rough-in) and a covered extended patio w/heater...the perfect space for outdoor relaxation! A generous east-facing raised deck off the main living area and a sunny west-facing balcony offer added options for outdoor enjoyment. Additional features of this exceptional property include a primary retreat w/walk-in closet & ensuite bath, convenient second-level laundry w/handy built-ins, radiant heated floors, a BBQ hook-up, an elegant gas fireplace w/granite surround, low maintenance gardens & a custom shed. The home is nestled in a quiet pocket, just a short stroll to transit (coming LRT) & the Ottawa River Parkway, providing quick access to cycling/walking paths, cross-country skiing/snowshoeing, downtown Ottawa & Gatineau. (id:39840)
278 Roxanne Street
Clarence-Rockland, Ontario
Welcome to this exceptional 3+1 bedroom, 3.5 bathroom custom-built bungalow, thoughtfully designed with high-end finishes and modern comfort in mind. Set on a private, landscaped lot, this home offers a perfect blend of style, function, and serenity. The open-concept main level features vaulted ceilings, wide-plank flooring, and oversized windows that flood the space with natural light. The chefs kitchen impresses with quartz countertops, two-tone cabinetry, a statement backsplash, and a large island ideal for both cooking and entertaining. The primary suite is a true retreat with a luxurious ensuite boasting a freestanding soaker tub, walk-in shower with custom tile, and expansive windows with views of nature. The fully finished basement adds a spacious recreation room, a fourth bedroom, full bath, and room for a gym or office. Step outside to your own private oasis: a beautifully fenced yard with an inground pool, hot tub, and multi-level composite deck, offering the perfect setting for relaxation or entertaining. Complete with an oversized three-car garage, paved driveway, and surrounded by greenery, this property offers refined living in a peaceful, family-friendly location just minutes to local amenities. (id:39840)
777 Dokken Road
Tay Valley, Ontario
Escape to the quintessential Canadian summer retreat with this delightful two-bedroom cottage nestled on the picturesque banks of Bennett Lake in Lanark County. With its warm rustic charm and unbeatable waterfront setting, this property offers the ideal getaway for those seeking peace, recreation, and the beauty of Ontario's cottage country. Step inside to find a cozy and functional open-concept living and dining area, perfect for gathering with loved ones after a day on the water. The inviting screened porch sitting area extends the living space and offers the perfect spot to enjoy morning coffee, afternoon reading, or unforgettable summer evenings. Just steps from the cottage, a separate screened-in gazebo provides an idyllic setting to entertain guests or unwind with friends. Overlooking a well-placed firepit and offering views of the lake, its the ideal spot for late-night stories and stargazing. Follow the gentle path to the private dock, where beautiful clean shoreline frontage awaits. Whether you're into swimming, boating, or watersports, this lakefront offers endless outdoor fun. With close to 5 miles of navigable water and dotted with charming small islands, Bennett Lake is a hidden gem, only 20 minutes from the historic town of Perth. Enjoy the simplicity of traditional cottage life with the added benefit of being close to amenities and a thriving small-town community. This property sits on leased land, offering a cost-effective opportunity to embrace lakeside living. Whether you're looking for a weekend escape, a family retreat, or a place to unplug and reconnect with nature, this Canadiana-style cottage delivers an authentic and unforgettable experience on one of Lanark County's most beloved lakes. Don't miss your chance to make lasting memories at the lake this summer! (id:39840)
1401 Tamworth Court
Burlington, Ontario
Welcome to 1401 Tamworth Court, an architectural masterpiece nestled in the coveted Upper Tyandaga enclave of Burlington. Situated on a serene corner lot in a private cul-de-sac, this custom-built estate spans approx. 3,850 sq ft and evokes the grandeur of a modern-day castle. Designed to impress, the home features vaulted ceilings, crown moldings, and two sweeping circular staircases, one front and one rear, connecting the levels with elegance. With 4 spacious bedrooms, 2.5 baths, and 3 fireplaces, every room is an experience. The chef's kitchen is a showpiece, adorned with Carrara marble floors, granite countertops, premium stainless steel appliances, custom cabinetry, a heavy appliance counter cupboard, a center island with a wine rack and second sink, and sliding doors that open to an expansive composite deck for indoor-outdoor flow. The main floor study, formal dining room with hardwood floors, and floor-to-ceiling windows create both function and finesse. The 1,600+ sq ft partially finished basement holds untapped potential for a home theater, in-law suite, or fitness retreat. This home is perched on a 177' x 161' lot, with a 3-car garage and room for 9 vehicles. All just a walk from the Bruce Trail and Niagara Escarpment and a short drive to M. M. Robinson High School, Hwy 5, golf, ski clubs, parks, shopping, and healthcare. Now listed at $2,290,000, this estate won't last. (id:39840)
12620 County Rd 15 Road
Merrickville-Wolford, Ontario
Nature lovers, this one's for you: 36+ acres backing onto Cranberry Lake, perfectly positioned just 10 minutes from Merrickville, 30 minutes from Kemptville and Brockville and just under an hour commute to Ottawa.This property is a ready-made retreat with the heavy lifting already done for you: a private driveway, a drilled well and 200amp service are already in place. You'll also find maintained trails, a rustic cabin, and a shed tucked into the trees. The front portion of the land is zoned rural, offering flexibility and potential, while the rear portion is environmentally protected preserving the natural beauty and ensuring your privacy and connection to the land remains undisturbed for years to come. Whether you're dreaming of a weekend escape, future home, or an off-grid playground, this property is a rare find. Buyer to do their due diligence with the appropriate authorities to ensure the land is suitable for their intended use. Please do not walk the property without a Realtor. (id:39840)
201 - 345 Centrum Boulevard
Ottawa, Ontario
Welcome to this fully renovated 2-bedroom, 1-bathroom END UNIT condo in the heart of ORLEANS. This unit shows beautifully with top-to-bottom updates including a brand new kitchen, bathroom, flooring, paint, trim, and closets. Extra windows bring in fantastic natural light and provide added privacy, one of the many perks of being an end unit. The spacious primary bedroom features a WALK-IN CLOSET. You'll also find a storage room, a PRIVATE BALCONY, and your own parking space conveniently located near a rear entrance. Water is included in Condo Fee! Plenty of VISITOR PARKING is available. This is a quiet, well-kept building with IN-BUILDING LAUNDRY and is close enough to walk to several restaurants, and all Place D'Orleans amenities and parks, schools, shopping, and transit. This one SHOWS EXTREMELY WELL, don't miss it! Be sure to check out the 3D TOUR and FLOOR PLAN. Call your REALTOR to book a showing today. (id:39840)


