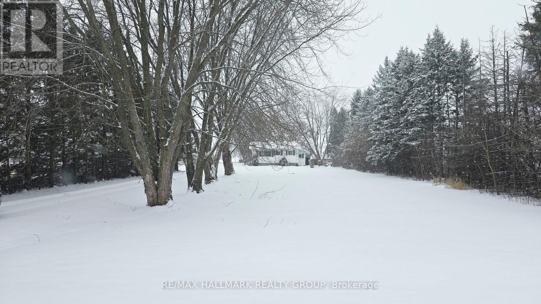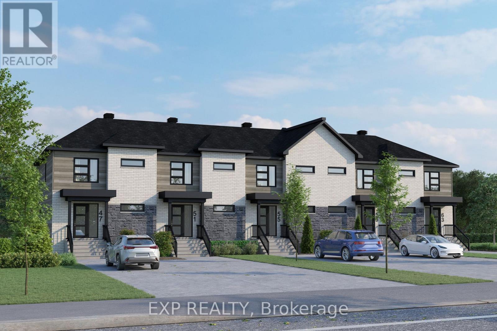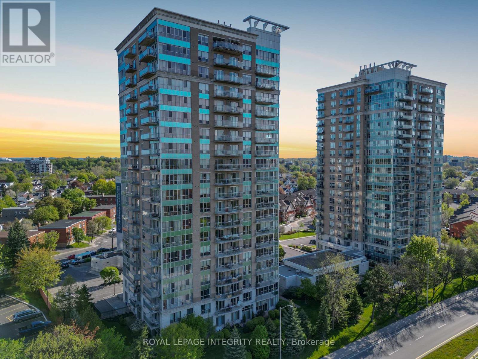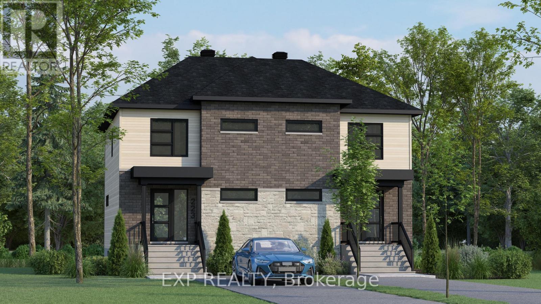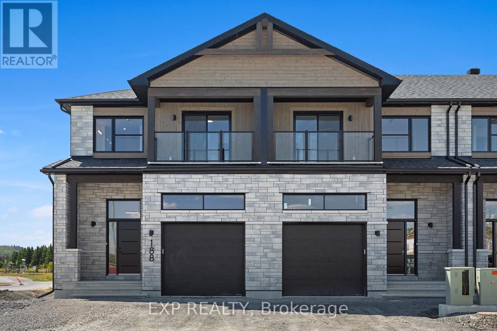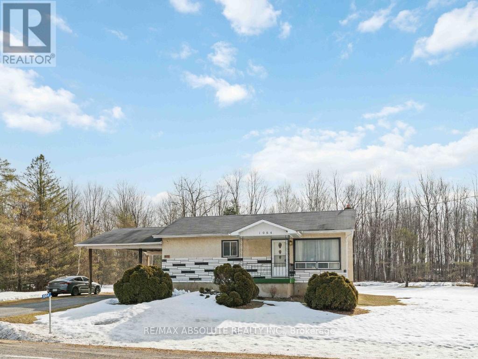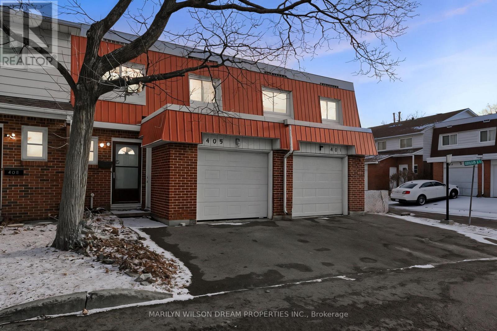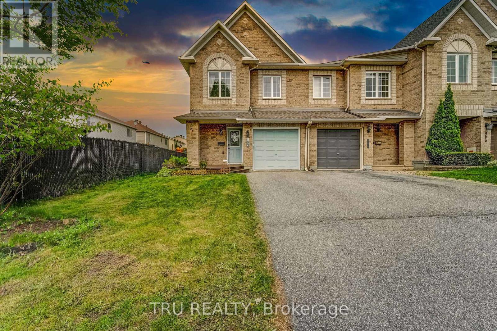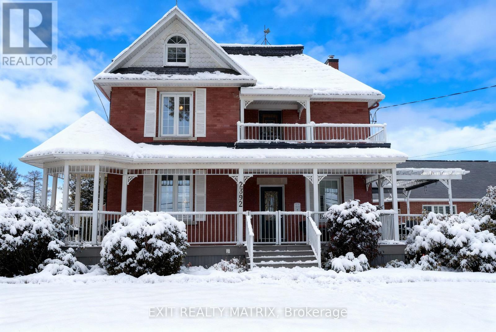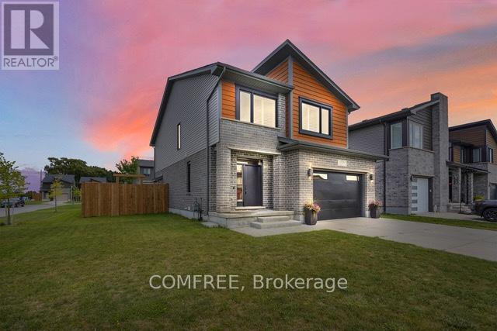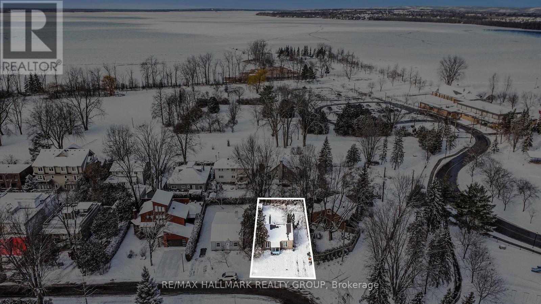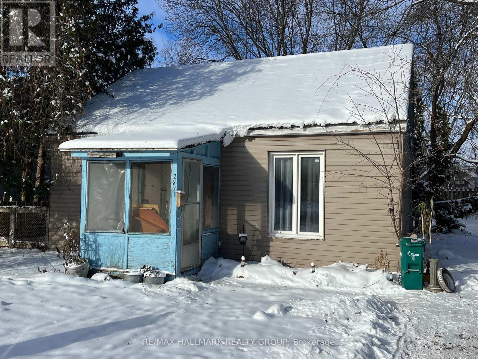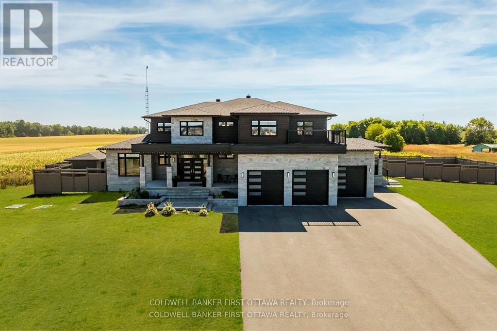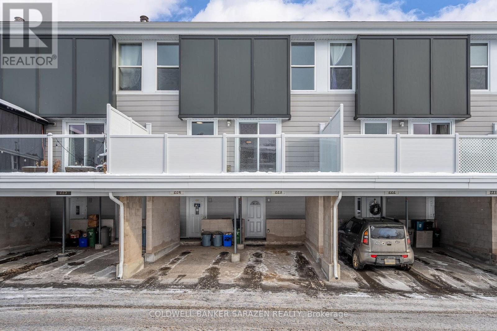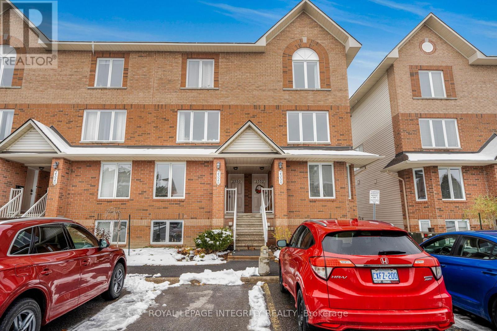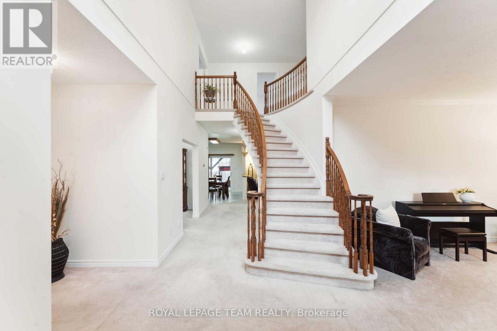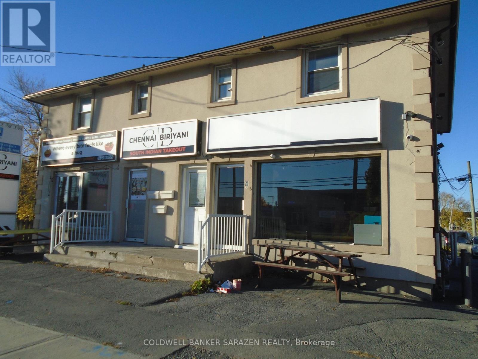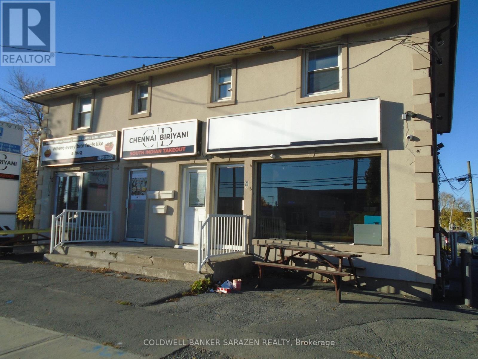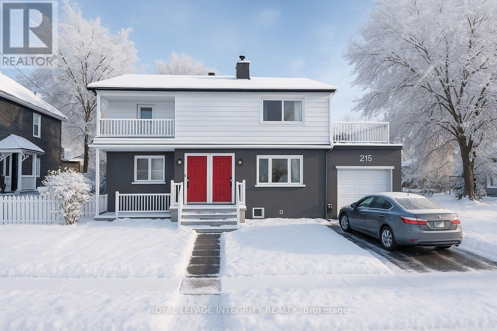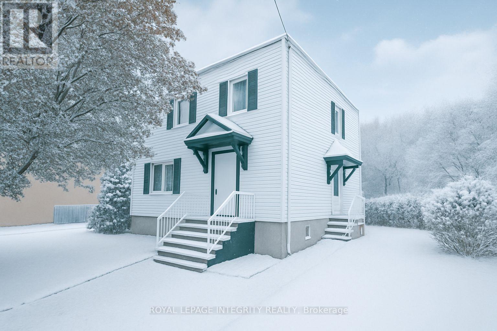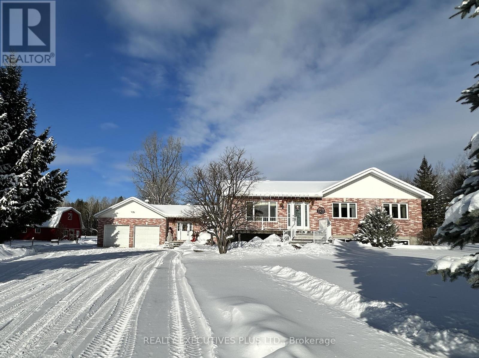3427 John Shaw Road
Ottawa, Ontario
Cozy, Country 2 Bedroom Bungalow on 5.56 Acres with Outbuildings! Whether you're looking to start a hobby farm, embrace sustainable living, or simply enjoy the serenity of the countryside, this property offers the ideal canvas for an energetic person or for someone who just wants to embrace the simple pleasures of rural living! A beautiful tree-lined driveway adds to the appeal and leads you to the home which offers a back porch and an attached garage as you approach! Inside, the practical floor plan with updated flooring and features a spacious pine Kitchen and towards the hall, a couple of steps up, brings you to the charming Living Room and Dining Room with 2 Bedrooms and the updated 4 piece Bath just down the hall. Downstairs is partially finished with a Rec Room, Spare Room, Laundry Area & Cold Storage. The attached 20' x 18' garage has handy inside access to the Kitchen. Beyond the house, you'll be captivated by the acreage and the location with it's tranquil setting and beautiful surroundings! There's a very, very old barn and an old tractor shed with lean-to plus a garden shed for your outdoor equipment. The agricultural zoning offers the possibility of a small scale hobby farm with a few animals, running a farm stand or simply a place where you can enjoy nature with all the city conveniences close by! (id:39840)
63 Carpe Street
Casselman, Ontario
Sleek & Sophisticated Brand New END UNIT Townhome by Solico Homes (Lotus Model)The perfect combination of modern design, functionality, and comfort, this 3 bedroom 1408 sqft home in Casselman offers stylish finishes throughout. Enjoy lifetime-warrantied shingles, energy-efficient construction, superior soundproofing, black-framed modern windows, air conditioning, recessed lighting, and a fully landscaped exterior with sodded lawn and paved driveway all included as standard. Step inside to a bright, open-concept layout featuring a 12-foot patio door that fills the main floor with natural light. The modern kitchen impresses with an oversized island, ceiling-height cabinetry, and ample storage perfect for everyday living and entertaining. Sleek ceramic flooring adds a modern touch to the main level. Upstairs, the elegant main bathroom offers a spa-like experience with a freestanding soaker tub and separate glass shower. An integrated garage provides secure parking and extra storage. Buyers also have the rare opportunity to select custom finishes and truly personalize the home to suit their taste. Located close to schools, parks, shopping, and local amenities, this beautifully designed home delivers comfort, style, and long-term value. This home is to be built make it yours today and move into a space tailored just for you! (id:39840)
205 - 70 Landry Street
Ottawa, Ontario
A great location is the essential ingredient for sublime condo living and "La Tiffani" at 70 Landry delivers. Enjoy access to the sophisticated and historic neighbourhood of Beechwood Village with its trendy cafes, restaurants, cultural venues, and niche shops. Ottawa's iconic Byward Market is just a short walk away. Get outdoors and launch your own mini urban day trip adventures of roller blading, bicycling, jogging or even just a relaxing stroll on the beautiful trails along the Rideau River that are right at your doorstep. With one bedroom + den, an oversized balcony, a storage locker and a parking space this unit is up to the task of full-time owner-occupied living. A comprehensive collection of amenities and an extremely well-managed building serve to only further elevate the overall living experience at this fine Ottawa condo building. (id:39840)
219 Carpe Street
Casselman, Ontario
Sleek & Sophisticated Brand New Semi-Detached Home by Solico Homes (Lotus Model)The perfect combination of modern design, functionality, and comfort, this 3 bedroom 1414 sqft home in Casselman offers stylish finishes throughout. Enjoy lifetime-warrantied shingles, energy-efficient construction, superior soundproofing, black-framed modern windows, air conditioning, recessed lighting, and a fully landscaped exterior with sodded lawn and paved driveway all included as standard. Step inside to a bright, open-concept layout featuring a 12-foot patio door that fills the main floor with natural light. The modern kitchen impresses with an oversized island, ceiling-height cabinetry, and ample storage perfect for everyday living and entertaining. Sleek ceramic flooring adds a modern touch to the main level. Upstairs, the elegant main bathroom offers a spa-like experience with a freestanding soaker tub and separate glass shower. An integrated garage provides secure parking and extra storage. Buyers also have the rare opportunity to select custom finishes and truly personalize the home to suit their taste. Located close to schools, parks, shopping, and local amenities, this beautifully designed home delivers comfort, style, and long-term value. This home is to be built make it yours today and move into a space tailored just for you! (id:39840)
67 Carpe Street
Casselman, Ontario
Distinguished & Elegant Brand New END UNIT Townhome by Solico Homes (Tulipe Model)The perfect combination of modern design, functionality, and comfort, this 3 bedroom 1430 sqft home in Casselman offers stylish finishes throughout. Enjoy lifetime-warrantied shingles, energy-efficient construction, superior soundproofing, black-framed modern windows, air conditioning, recessed lighting, and a fully landscaped exterior with sodded lawn and paved driveway all included as standard. Inside, the open-concept layout is bright and inviting, featuring a 12-foot patio door that fills the space with natural light. The gourmet kitchen boasts an oversized island, ceiling-height cabinetry, and plenty of storage perfect for family living and entertaining. Sleek ceramic flooring adds a modern touch to the main level. Upstairs, the spacious second-floor laundry room adds everyday convenience. The luxurious main bathroom is a standout, offering a freestanding soaker tub, separate glass shower, and double-sink vanity creating a spa-like retreat. An integrated garage provides secure parking and extra storage. Buyers also have the rare opportunity to select custom finishes and truly personalize the home to suit their taste. Located close to schools, parks, shopping, and local amenities, this beautifully designed home delivers comfort, style, and long-term value. This home is to be built make it yours today and move into a space tailored just for you! (id:39840)
1984 Forced Road
Ottawa, Ontario
Welcome to this charming bungalow, set on a peaceful one-acre lot in the quiet community of Vars. Surrounded by newer homes and active redevelopment, this property offers a rare mix of privacy, potential, and convenience. You are only a short drive to Barrhaven, downtown Ottawa, and Orleans, and you are also close to the Calypso Waterpark and the Amazon fulfillment facility, making this an ideal location for both work and lifestyle.Inside, the home features a comfortable 2+1 bedroom layout with a partially finished basement that offers plenty of opportunity. The separate entrance to the lower level provides potential for added living space or an investor-friendly secondary dwelling.The main floor includes two spacious bedrooms, with the second bedroom offering patio doors that open to a private deck and a large backyard, perfect for relaxing or entertaining. The home is currently owner-occupied, move-in ready, and the closing date can be flexible to suit your needs.Located just 25 minutes from downtown Ottawa, this property delivers peaceful, country-style living with quick access to major amenities and attractions. A fantastic opportunity for both homeowners and investors. (id:39840)
54 - 403 Miranda Private
Ottawa, Ontario
Whether you're investing, starting out, or looking for a home you can update, 403 Miranda Private offers great value paired with a location that adds everyday convenience. With four bedrooms, two bathrooms, and a smart layout, this townhome gives you the space you need with room to grow. The main floor features updated laminate flooring, fresh paint, and a bright living area with easy access to the private backyard, making it simple to enjoy time outdoors or host friends. The kitchen offers a functional footprint with plenty of storage and potential for a future redesign. A main-floor powder room adds everyday convenience. Upstairs, you'll find four well-sized bedrooms and a full family bathroom, giving you flexibility for kids, guests, a home office, or all three. The finished lower level adds even more usable space with updated flooring, making it a comfortable spot for a movie room, games area, home gym, or workspace. This level also includes laundry and extra storage. Close to CMHC, CSIS, the NRC, Montfort Hospital, transit, shopping, schools, and parks, this home delivers everyday convenience (id:39840)
32 Aconitum Way
Ottawa, Ontario
Experience high-end living in this luxurious 2021-built detached home located in the prestigious Findlay Creek community! Newly painted in 2024 with stylish accent walls on the main floor and staircase, this 4-bedroom, 4.5-bathroom home is upgraded, elegant, and truly move-in ready. Set on a premium lot beside the sidewalk with added distance from neighbours, the exterior features beautifully designed interlock landscaping in both the front and back yards, a newly built fenced yard with two secure doors and locks, and a fully finished garage-perfect for extra storage or a workshop. Inside, the home impresses immediately with no carpet, hardwood floors on both levels, upgraded lighting, and high-end appliances. The chef's kitchen offers abundant cabinetry, expansive working space, a stylish island, and premium finishes - perfect for cooking, hosting, and everyday family living. The great room features a cozy gas fireplace, while the main-floor living room with elegant French doors provides a flexible space for an office, lounge, or an easily converted additional bedroom. Upstairs, enjoy a thoughtfully planned layout with four spacious bedrooms, each connected to a bathroom: A luxurious primary suite with a spa-inspired ensuite, A second bedroom with its own private ensuite, and A Jack-and-Jill bath for bedrooms three and four. Plus a second-floor laundry room for maximum convenience. The fully finished basement adds incredible versatility with a large recreation room, a dedicated office, a full bathroom, and a second fireplace, ideal for guests, entertainment, or work-from-home needs. Additional highlights include an owned tankless water heater, the modern smart home and security system via the Alarm.com app, with a fee of approximately $51 per month. With a two-car garage, extensive upgrades, and a prime setting in one of Ottawa's most desirable neighbourhoods, this home delivers exceptional luxury, comfort, and style. This is Findlay Creek living at its finest! (id:39840)
102 Southpointe Avenue
Ottawa, Ontario
Welcome to 102 Southpointe Avenue, a bright and beautifully renovated Minto Manhattan end unit in the heart of Barrhaven! this Charming, Spacious Townhouse, Convenient Location in Barrhaven's most desirable community provides privacy, charm, and everyday convenience. With no front or rear neighbours, you'll have plenty of natural light and a peaceful, family-friendly environment. The open-concept main level is ideal for modern living and entertaining. The newly renovated flooring adds a fresh, fashionable touch, and the modern kitchen, complete with a center island, flows easily into the dining area-perfect for family meals and gatherings. Upstairs, the principal suite has a walk-in closet and a spa-inspired bathroom, making it the ideal getaway. Two more bedrooms and a full bathroom provide options for children, guests, or a home office. The basement provides even additional living space and includes a lovely gas fireplace, ideal for movie nights or resting on cool days. Step outside to your private, enclosed backyard, which includes a deck and low-maintenance , perfect for barbecues or morning coffee. New tile flooring in the entrance foyer is another improvement that improves both appearance and functionality. This move-in-ready property is conveniently located near Chapman Mills Marketplace, top-rated schools, parks, and public transportation. All offers have a 12-hour irreversible period. Some photographs have been digitally manipulated for visual display. (id:39840)
2392 8th Line Road
Ottawa, Ontario
OPEN HOUSE Dec 14, 2-4pm. 2392 8th Line Rd, a rare estate in the heart of Metcalfe, just 30 min from downtown Ottawa. This beautiful century home offers the perfect blend of timeless character, modern updates, & incredible space-ideal for multigenerational living, working from home, or creating rental income. With 3 floors of above-ground living space plus a fully finished basement, this versatile property features 8 bedrooms & 4 full bathrooms, including a 7-bedroom main residence & a detached 2-bedroom apartment above the garage-ideal for in-laws, guests, or tenants. The 100-year-old original home blends seamlessly with a thoughtfully designed addition. Step into a spacious foyer that opens into elegant formal living & dining rooms. At the heart of the home is a chef-inspired kitchen with ceiling-height cabinetry, built-in ovens, bar fridge, clever appliance storage, & a center island with seating & induction cooktop. A cozy family room with a fireplace leads to a bright sunroom with access to the backyard. The main-floor primary suite offers barrier-free living, a walk-in closet with custom built-ins, & a private 3-piece ensuite. An office and full bath with laundry complete the main level. Upstairs, you'll find 6 more bedrooms over 2 floors, plus office/hobby space. The finished basement offers 2 more bedrooms, a large rec area, & space for a home gym. Outside, enjoy your private backyard oasis with a professionally landscaped yard featuring perennials, mature shrubs and trees, a vegetable garden, a tranquil water feature, and an above-ground pool. Entertain or relax on large decks wrapping three sides of the home, surrounded by nature and privacy. The oversized detached garage includes a workshop and a self-contained 2-bedroom apartment above. A new roof and extensive updates make this home truly move-in ready. Located minutes from shops, parks, and schools in Metcalfe, with easy access to Greely, Russell, and Ottawa. This is more than a home-it's a lifestyle. (id:39840)
28 Greensand Place
Ottawa, Ontario
Detached home in Richardson Ridge built in 2019 by Uniform. WALK-OUT BASEMENT! TWO ENSUITES! Situated on a fan-shaped lot with a backyard measuring 43.88 ft wide, this home combines modern design with functional living. Enjoy a welcoming front porch, a bright and spacious tiled foyer, and a mudroom with a walk-in closet and powder room. The main level features 9' smooth ceilings, natural oak hardwood floors, quartz countertops, and abundant pot lights throughout. A main-level den is ideal for professionals working from home. The open-concept living and dining area includes a gas fireplace, TV wall mount, and a large southwest-facing window overlooking the backyard. The modern kitchen offers a large island, tile backsplash, walk-in pantry, undermount stainless steel double sink, and premium stainless steel appliances. Smart cabinetry with seasoning racks and a hidden trash bin ensures a clean, functional space. The patio door opens to the deck. Upstairs boasts four spacious bedrooms, including a primary suite with a coffered ceiling, walk-in closet, and luxurious 5-piece ensuite. An upgraded floor plan adds a second bedroom with its own ensuite plus a shared 3-piece bath with direct access from another bedroom. The walk-out basement includes a 3-piece rough-in, ready for future customization. Located within top school boundaries and close to shopping, parks, and transit - this home offers luxury, functionality, and convenience all in one. (id:39840)
2221 Tribalwood Street
London North, Ontario
Welcome to Your Dream Home in Northwest London! Discover 2,368 sq. ft. of thoughtfully designed living space across all floors in this stunning two-storey residence, perfectly situated on an oversized corner lot. This 3+1 bedroom, 3.5-bath home seamlessly blends modern elegance with functional design, creating a warm and inviting atmosphere for both family life and entertaining. Step into a bright foyer that opens to a sun-drenched, open-concept living area, complete with a custom gas fireplace adding both charm and comfort. The stylish kitchen is a chef's delight, featuring a central island and a spacious dining area ideal for gatherings. Upstairs, the luxurious primary suite boasts two walk-in closets and a spa-inspired ensuite with an oversized glass and tile shower, providing a private retreat at the end of the day. Two additional spacious bedrooms and the convenience of second-floor laundry make everyday living effortless. The fully finished lower level expands your lifestyle with a large recreation room, an additional bedroom, a 3-piece bath, and central vacuum rough-in, perfect for guests, hobbies, or family fun. Outside, enjoy a 1.5-car garage, a concrete driveway with space for four cars, and a rare no-sidewalk lot offering enhanced privacy. The fully fenced backyard and patio provide an ideal setting for relaxation and entertaining. California shutters throughout add an extra touch of elegance. Located just minutes from Masonville and Hyde Park shopping, Western University, University Hospital, and top-rated schools, this move-in ready home combines style, comfort, and convenience in one of London's most desirable communities. (id:39840)
2821 Haughton Avenue
Ottawa, Ontario
LOCATION! LOCATION! Welcome to 2821 Haughton Ave, a cute, cottage-style 2-bedroom bungalow set on a spacious 50' x 100' lot on a quiet, tree-lined street in Britannia. This property, located close to the Ottawa river, offers incredible potential for those looking to renovate, personalize, or build. Inside, you'll find a cozy layout with cottage character throughout - ready for someone with vision to bring it back to life. The sizable lot provides ample opportunity for expansion, gardening, or creating an outdoor retreat. Located just steps from Britannia Beach, parks, pathways, and the Ottawa River, this property offers a relaxed lifestyle in one of the city's most scenic neighbourhoods. Whether you're an investor, a builder, or a buyer looking for a project, this property needs TLC but is packed with potential in a highly desirable location. Close to Britannia Beach, Britannia Park, Trans Canada Trail, Andrew Hayden Park, Bayshore Shopping Centre, and so much more! (id:39840)
2121 Valin Street
Ottawa, Ontario
Looking for more space? Prepare to be plesantly surprised by the space in this home! Welcome family and friends in to the beautiful sun-filled foyer. From there, there are flexible spaces like the separate living/ sitting room that would make a fantastic playroom with it's curved feature wall. There is also another main floor room that would make a fantastic home office or den or even library! The separate dining room flows into the kitchen and the sunken family room facing the landscaped yard. Up the beautiful curved wood staircase, you'll find a massive primary bedroom, with an almost equally massive ensuite bathroom and a huge walk-in closet. There are two more bedrooms and a large loft, open to below. There are two more full bathrooms (one on the second floor, one in the basement) plus a powder room on the main level. The basement also has a large recreation room and extra storage rooms. And what about outside? The fully fenced yard is landscaped and must be seen to be appreciated. Don't miss this opportunity to own a large property in a prime neighborhood, within walking distance to both Glandriel Park and Coyote Trail Park, yet with easy access to public transit. Property is being sold under Power of Sale. Seller offers no Warranty, Property isbeing sold as-is, where-is including the in ground pool. No representations or warranties are made of any kind by the seller or agent in regards to the property. (id:39840)
2821 Haughton Avenue
Ottawa, Ontario
LOCATION! LOCATION! Welcome to 2821 Haughton Ave, a cute, cottage-style 2-bedroom bungalow set on a spacious 50' x 100' lot on a quiet, tree-lined street in Britannia. This property, located close to the Ottawa river, offers incredible potential for those looking to renovate, personalize, or build. Inside, you'll find a cozy layout with cottage character throughout - ready for someone with vision to bring it back to life. The sizable lot provides ample opportunity for expansion, gardening, or creating an outdoor retreat. Located just steps from Britannia Beach, parks, pathways, and the Ottawa River, this property offers a relaxed lifestyle in one of the city's most scenic neighbourhoods. Whether you're an investor, a builder, or a buyer looking for a project, this property needs TLC but is packed with potential in a highly desirable location. Close to Britannia Beach, Britannia Park, Trans Canada Trail, Andrew Hayden Park, Bayshore Shopping Centre, and so much more! (id:39840)
5758 Fernbank Road
Ottawa, Ontario
Discover this exceptional 7-bedroom luxury residence, designed for multi-generational living and entrepreneurial opportunity. Featuring two distinct living spaces each with its own private entrance and garage the property is ideal for extended family, rental income, or professional use. Uniquely approved for business, the zoning allows on-site client parking, a rare advantage for wellness services, professionals, or a variety of industries in the Stittsville/Kanata South area. Set on 1.25 acres, the fully fenced grounds include a saltwater pool, pool house, and a 75x75 ft side yard ready for a multi-sport pad. With a 100-amp electrical panel for lighting and a water line for winter ice, the space is perfect for hockey, basketball, or pickleball. Inside the main home, an open-concept layout features hardwood flooring and premium finishes. The chefs kitchen offers quartz countertops, custom cabinetry, a walk-in pantry, and oversized island, while the expansive covered deck extends entertaining outdoors. Upstairs, the primary suite includes dual walk-in closets, a private balcony, and lounge/office. Two additional bedrooms with ensuites and walk-ins, plus a loft and laundry, complete this level. The finished basement adds a built-in hockey rink (which can be converted to rec room), gym, and large office, with potential for extra bedrooms or entertaining space.The second home offers a full kitchen and living room, private back porch, powder room, main-floor bedroom with ensuite, its own garage, and a finished basement that connects to the main residence. There is even potential to develop a third dwelling ideal for in-laws, rental, or business use. Additional highlights include a state-of-the-art air purification system and Generac generator. Close to top schools, shopping, and trails, this property offers a rare chance to live, work, and play in one of Ottawas most sought-after communities. (id:39840)
223 - 3445 Uplands Drive
Ottawa, Ontario
Welcome home to this beautifully updated 3-bedroom, 2-bathroom condo in the heart of South Keys/Uplands-an accessible, amenity-rich community loved for its walkability, parks, and effortless transit connections. Step inside to discover a fully updated home as of 2025.Notice the new engineered hardwood flooring that carries through the main living spaces, paired with brand-new carpet on the stairs for comfort and warmth. The fully renovated kitchen shines with modern finishes and thoughtful functionality including brand new Stove, Microwave Hood-Fan and Dishwasher, opening into a bright dining and living area perfect for everyday living and cozy gatherings. Both bathrooms have tastefully updated vanities, and the entire home has been freshly painted in a contemporary palette, making it truly move-in ready. Updated lighting adds a fresh, airy feel throughout. Outside, a private carport offers year-round convenience. Enjoy being moments from South Keys Shopping Centre, schools, parks, the Greenboro Transitway Station, walking paths, and easy access to the Airport Parkway-whether commuting, exploring, or simply enjoying your neighbourhood, this location makes life feel effortless. A warm, stylish home in a beautifully connected area-this is the perfect place to begin your next chapter. (id:39840)
2328 Bois Vert Place
Ottawa, Ontario
Welcome to 2328 Bois Vert! This move-in ready condo has been freshly painted and features two bedrooms, each with its own private ensuite, beautiful hardwood floors on the main level, and parking right in front of the unit. The bright, open layout is perfect for comfortable living, and the location is ideal-just steps from Aquaview Pond for morning walks, and close to schools, shopping, and all amenities. The furnace was also just replaced, giving you even more peace of mind. With low condo fees, this home is a great opportunity for first-time buyers or anyone looking for a turnkey property in a sought-after neighborhood. (id:39840)
39 Vermont Avenue
Ottawa, Ontario
Welcome to this stunning 6 bedroom, 4-bathroom and a office room in ground floor, home with over 4,000 sq ft of living space and 9 ft ceilings, located in the desirable Barrhaven East neighbourhood. Step into a dramatic two-story foyer with natural light from oversized windows, this grand entryway features soaring 18 ft ceilings, elegant lighting, and a winding staircase. The modern kitchen offers new quartz counter tops, a breakfast nook, and new flooring that blends style with durability. A separate living and dining room in the front and a formal family room at the back connects to the kitchen, which includes ample storage, shelving, and an eating area. The family room features a cozy gas fireplace and opens to a spacious covered deck perfect for entertaining.The main floor also includes a powder room, laundry, and a versatile room ideal as a bedroom, study, or office space.Upstairs, the spacious primary bedroom includes a walk-in closet and a luxurious 4-piece en-suite with a freestanding tub, glass walk-in shower, and stylish vanity. Three more bedrooms and a main 3-piece bathroom complete the second level.The fully finished basement offers a large family room, a generous bedroom, an additional flex room perfect for a home gym, office, or playroom, and a dedicated home theatre. Furnace (2018), A/C (2018), Roof (2015), Windows(2020), Dryer (2020), Washer (2020), Gas Stove. Spacious deck with roof. Gas connections available for dryer and BBQ. Home theatre setup (Screen, Speakers, Projector and receiver) includes in sale. The house has been under the same ownership since beginning. This family-friendly community features top-rated schools, a sports complex, trails, parks, transit(Bus stop number #1119 is at a very short distance through the park), and all essentials within walking distance. (id:39840)
908-912 St. Laurent Boulevard N
Ottawa, Ontario
PRICE TO SELL....SEE MLS X3189830 FOR DETAILS (id:39840)
908-912 St. Laurent Boulevard N
Ottawa, Ontario
PRICE TO SELL..TWO RETAIL STORES WITH FULL BASEMENT AND TWO ONE BEDROOM APARTMENT ON THE TOP FLOORS...LOTS OF PARKING ON SITE..AS PER ZONING THE SITE COULD BE REDEVELOP INTO A 8 STOREY BUILDING RETAIL/APTS..SELLING FOR LAND VALUE... (id:39840)
215 Baribeau Street
Ottawa, Ontario
Get in before the neighbourhood takes off! Two out of three units renovated and optimized, and the development across the street will be sure to boost the surrounding environment for a bright future. Enjoy existing cash flow - or future potential to owner occupy with great outdoor spaces to take advantage of on a sizeable corner lot. Important repair and maintenance items recently completed, creating peace of mind in the ownership of a great producing investment triplex. Reach out for additional information and financials. Photo Disclaimer: Some photographs have been enhanced or edited using AI technology for marketing purposes. While care has been taken to ensure accuracy, minor discrepancies may exist between the images and the actual property. (id:39840)
256 Alfred Street
Ottawa, Ontario
Cashflow and development potential in one clean package! 256 Alfred's double wide lot on R4UA zoning provides that not only is this a great investment in the present, but one that in our city's densification plans lends itself to a great investment in the future as well. With three fully leased units and great tenants, it's a property that delivers the returns you're looking for right away. Upgraded kitchens, bathrooms and large units in such a central convenient location ensure that you'll never find yourself with a vacancy. Reach out for more details. *Buyer to confirm zoning and allowed uses. Photo Disclaimer: Some photographs have been enhanced or edited using AI technology for marketing purposes. While care has been taken to ensure accuracy, minor discrepancies may exist between the images and the actual property. (id:39840)
2935 Baseline Road
Clarence-Rockland, Ontario
12.7 Acres Turnkey Hobby farm, beautifully landscaped, serene and peaceful setting with pastures, forest and trails. Easy access to ATV and snowmobile trails. Brick bungalow with 3 + 2 bedrooms, 3+1 bathrooms, with oversized double attached garage with 60 amp service, insulated, with inside entry. Open concept, pristine with loads of natural light, new custom bathrooms with travertine and tile, fully finished lower level, hardwood and ceramic throughout main level, granite countertops, upgraded trim, master BR with ensuite, AC, alarm system, central vac, oil heating, wood burning stove on main floor, loads of storage space, cold storage, cedar closet, generlink, new decks, fibre optic for high speed internet, UV water softener system, 2 wells, backup marine battery for sump pump. Stable is hemlock and steel construction, insulated walls, poured concrete floors, with 60 amp service 4 box stalls with cushioned stable mats, heated tack room with running water, feed room, electro braid fencing throughout pastures with 8 Behlen ranch gates (horse safe), 2 yard hydrants at pastures for water on demand, oversized sand ring with naturally compacted sand and clay, runin shelter with lights and outlets, sacrifice paddock, 3 pastures. Detached utility garage, steel construction, poured concrete floor with full garage door, man door and electrical lights and outlets. Sugar shack/machine shed with 30 amp service, full garage door with automatic garage door opener and man door. Constructed on techno posts, steel roof, board and batten construction with cement tile floor,wood stove for heating and separate maple syrup evaporator/ stove and hood fan.Don't miss this opportunity book your private showing today! (id:39840)


