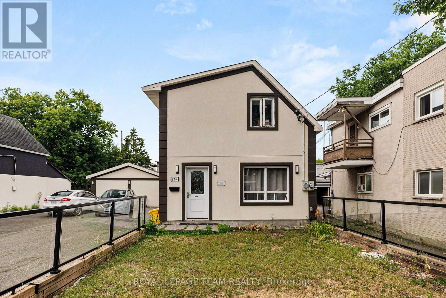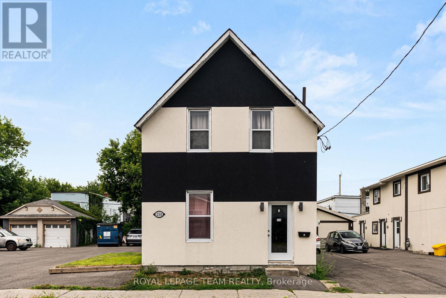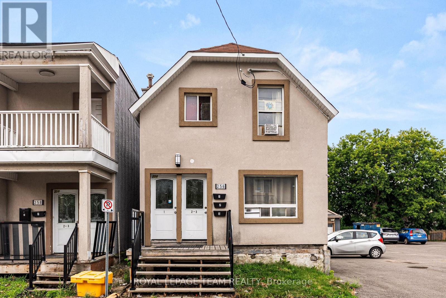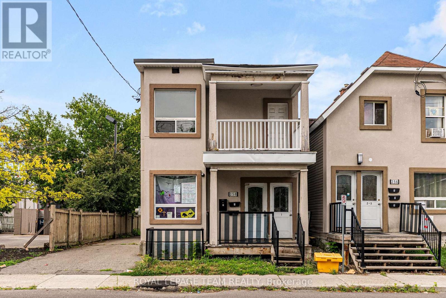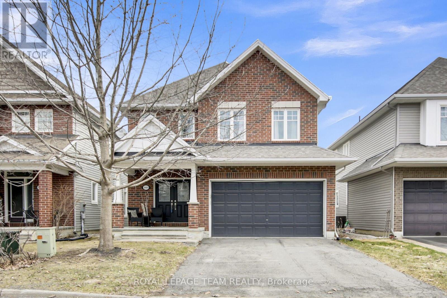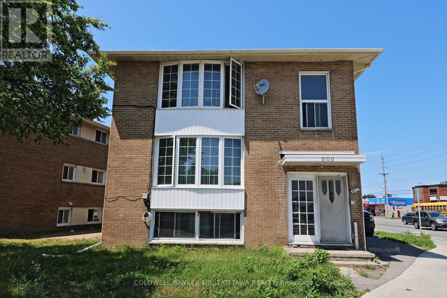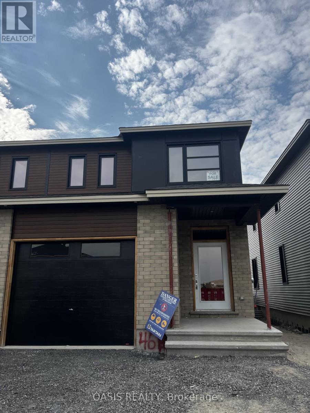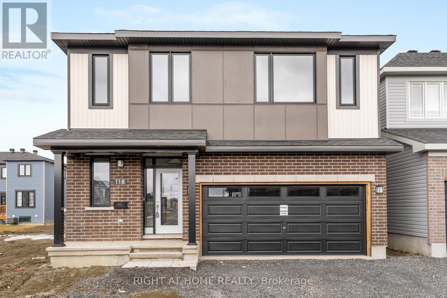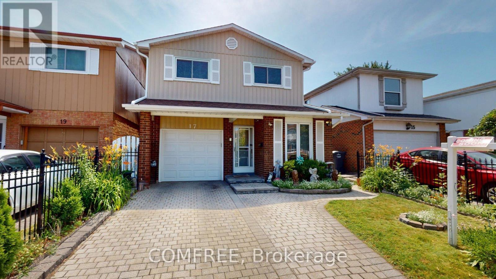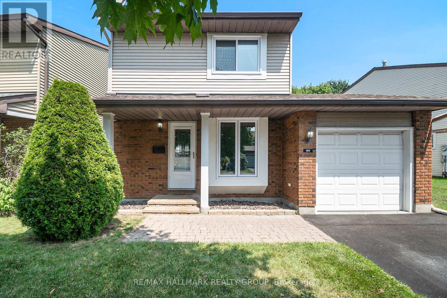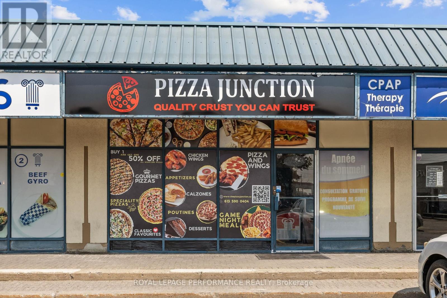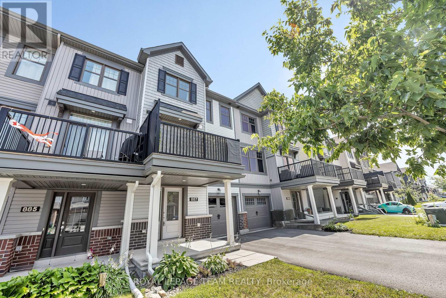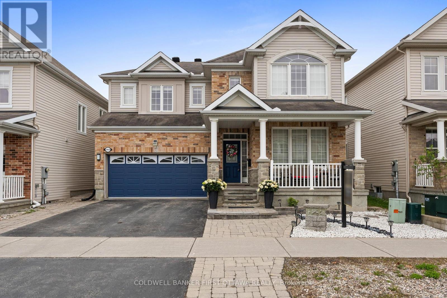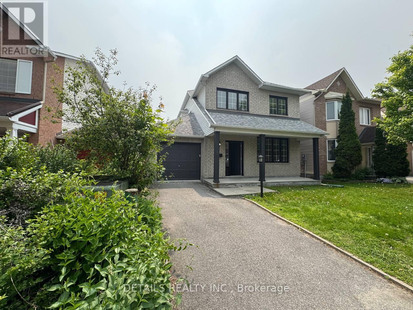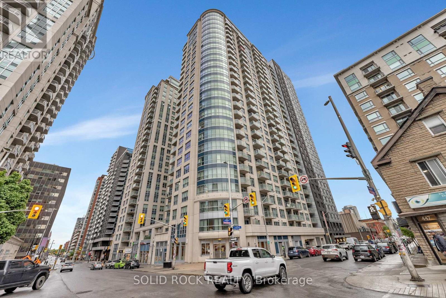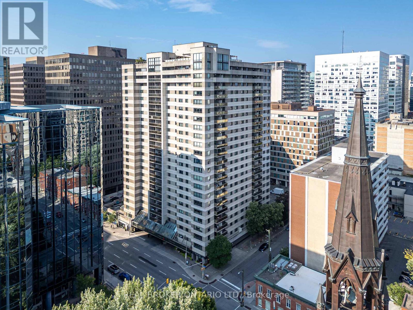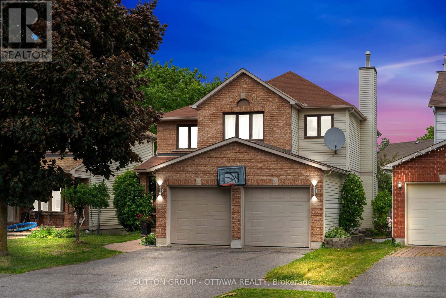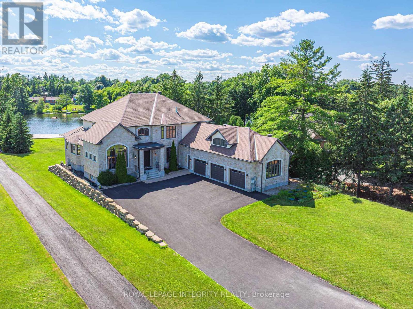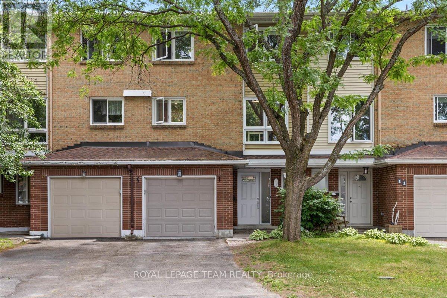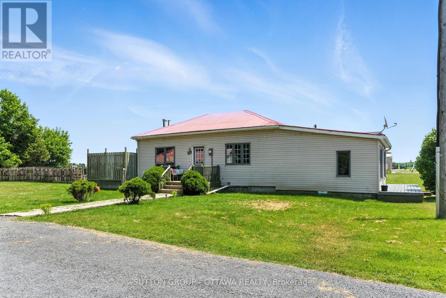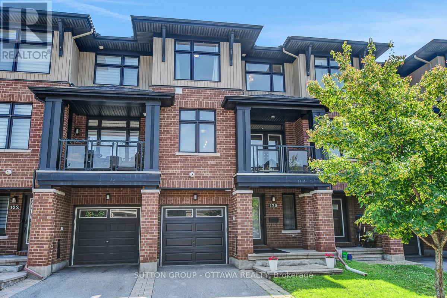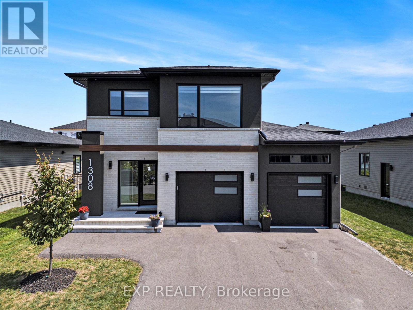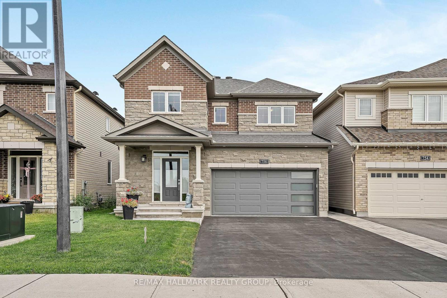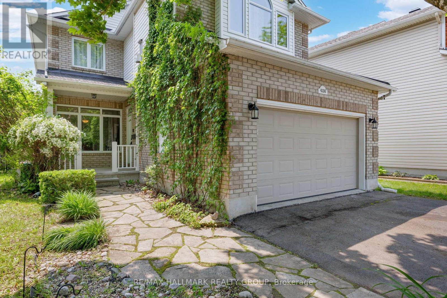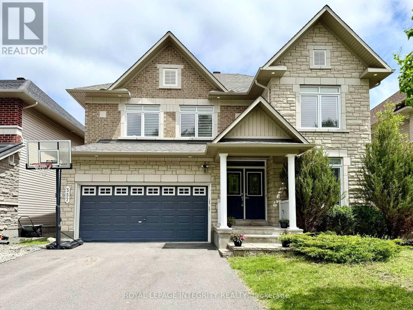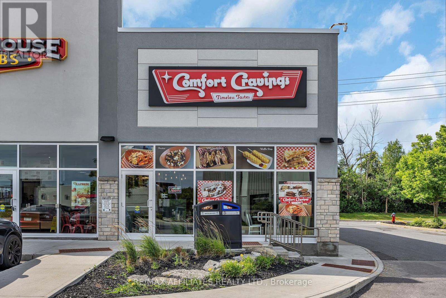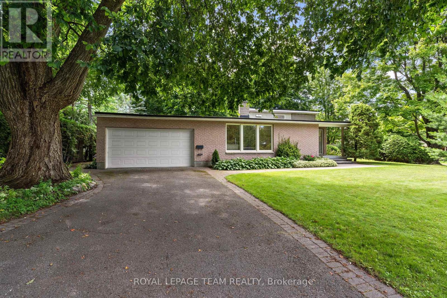244 Hannah Street
Ottawa, Ontario
Fantastic Investment opportunity with 6% CAP RATE! Legal duplex on a large 50x100 ft lot with R4UA-c zoning. Strong rental income with Gross Operating Income of $59,100/year. Unit 1: 3 bed/1 bath rented at $1,925/month (all inclusive). Unit 2: 4 bed/4 bath rented at $3,000/month (all inclusive). Endless flexibility to rent, renovate, or redevelop. Rare land assembly potential with neighbouring 250, 256, and 258 Hannah also available, combine for total lot size of 180x100 ft -- (18000 Sq.Ft. ). Own the block, collect the income, and control the future. Great upside in an evolving neighbourhood. (id:39840)
250 Hannah Street
Ottawa, Ontario
Fantastic Investment opportunity with 5.5% CAP RATE! Legal triplex on a large 50x100 ft lot with R4UA-c zoning. Strong rental income with Gross Operating Income of $53,880/year. Unit 1: 1 bed/1 bath rented at $1,300/month (all inclusive). Unit 2: 2 bed/1 bath rented at $1,795/month (all inclusive). Unit 3: 1 bed/1bath rented at $1395/month (all inclusive). Endless flexibility to rent, renovate, or redevelop. Rare land assembly potential with neighbouring 244, 256, and 258 Hannah also available, combine for total lot size of 180x100 ft -- (18000 Sq.Ft. ). Own the block, collect the income, and control the future. Great upside in an evolving neighbourhood. (id:39840)
256 Hannah Street
Ottawa, Ontario
Fantastic Investment opportunity with 6.6% CAP RATE! Legal triplex on a large 50x100 ft lot with R4UA-c zoning. Strong rental income with Gross Operating Income of $65,520/year. Unit 1: 2 bed/2 bath rented at $1,695/month (all inclusive). Unit 2: 2 bed/2 bath rented at $2,295/month (all inclusive). Unit 3: bachelor/2bath rented at $1395/month (all inclusive). Endless flexibility to rent, renovate, or redevelop. Rare land assembly potential with neighbouring 244, 250, and 258 Hannah also available, combine for total lot size of 180x100 ft -- (18000 Sq.Ft. ). Own the block, collect the income, and control the future. Great upside in an evolving neighbourhood. (id:39840)
258 Hannah Street
Ottawa, Ontario
Fantastic Investment opportunity with 6% CAP RATE! Legal triplex on a 31x100 ft lot with R4UA-c zoning. Strong rental income with Gross Operating Income of $59,160/year. Unit 1: 2 bed/2 bath rented at $1,900/month (all inclusive). Unit 2: 2 bed/2 bath rented at $1,500/month. Unit 3: bachelor/2 bath rented at $1495/month. Endless flexibility to rent, renovate, or redevelop. Rare land assembly potential with neighbouring 244, 250, and 256 Hannah also available, combine for total lot size of 180x100 ft -- (18000 Sq.Ft. ). Own the block, collect the income, and control the future. Great upside in an evolving neighbourhood. (id:39840)
232-234 - 234 Hannah Street
Ottawa, Ontario
Ready to go! Fully renovated legal duplex on a 39x100 ft lot with a strong 8% CAP RATE! Gross Operating Income of $85,080/year. Unit 1: 3 bed/1 bath rented at $2,300/month (tenant pays hydro). Unit 2: 6 bed/3 bath rented at $4,790/month (all inclusive). High-end finishes throughout with individual room-controlled heating. Large rear parking area adds value. BONUS: Extremely rare land assembly potential, R4UA-c zoning, and with 242, 244, 250, 256 & 258 Hannah Street also for sale. Own the block, collect the income, and control the future. Great upside in an evolving neighbourhood. (id:39840)
153 Lyon Street
Russell, Ontario
Designed with family living in mind, this home brings the space, style, and comfort your crew has been craving! With curb appeal, a charming covered front porch and a welcoming vibe, its love at first sight! Inside, you'll find 4 bedrooms and 3 baths, perfect for growing families or guests galore. The heart of the home is the stunning kitchen featuring upgraded cabinetry, granite counters, modern backsplash, stainless steel appliances, a walk-in pantry and spacious island for loads of prep space. It opens to a spacious dining area and patio doors leading to your low-maintenance PVC fenced backyard complete with a spacious deck for summer BBQs and sunshine lounging. The cozy living room with gas fireplace is ideal for everyday family time. This main level is all about function and flow: a large walk-in closet off the garage for all the boots and bags and sports gear, a separate laundry room, and a convenient powder room. Upstairs, the large primary suite offers a walk-in closet and 4 pc spa-like ensuite with a soaker tub and separate shower. Three additional bedrooms and a full bath complete this level. The basement is ready for your creative touch- Playroom? Gym? Home theatre? Extra bedroom? You decide! Located in a sought-after family neighbourhood close to parks, schools, and trails, this home is move-in ready and family-approved. (id:39840)
288 Billrian Crescent S
Ottawa, Ontario
Welcome to this exceptional 2023-built end-unit townhome, where modern design meets everyday comfort in one of Kanata's most desirable neighborhoods. Featuring 3 spacious bedrooms, 3.5 bathrooms, and a fully finished basement, this turnkey home is loaded with thoughtful upgrades and smart technology throughout. The main level boasts a bright, open-concept layout with premium floors, an elegant electric fireplace, and defined spaces for dining and casual living. The upgraded kitchen is a showstopper complete with quartz countertops, stylish backsplash, extended cabinetry, and stainless steel appliances, perfect for both everyday meals and entertaining. Upstairs, the primary retreat includes his-and-her closets and a luxurious 4-piece ensuite with a soaker tub and glass shower. Two additional bedrooms, a full bath, and second-floor laundry add to the homes practical layout. The fully finished basement offers a large rec room and full 3-piece bathroom ideal for a guest suite, gym, or home office. Smart features include a keyless front door, motion-activated hallway lights, and remote-controlled ceiling fans in every bedroom. Major components including the roof, windows, and furnace were installed in 2023, with the air conditioning upgraded in 2024 for added comfort and peace of mind. Conveniently located just minutes from top schools, parks, shopping, Tanger Outlets, Costco, and Kanata's Tech Park. A perfect blend of style, function, and location! (id:39840)
2613 Half Moon Bay Road
Ottawa, Ontario
Open house July 29th from 5-7 Stunning 4 bedroom detached home in desirable community of Stonebridge. You will be impressed w the upscale renovations, upgrades & special features. Welcoming bright open concept greeting you in lovely front foyer w beautiful contemporary French doors leading to the convenient main level office. Remodeled kitchen w spacious island, pots & pans drawers, microwave hood fan, higher end Shaker style cabinet doors w UV protected finish, Cambria quartz counters w integrated soap dispenser, unique backsplash, large double sink & convenient touchless faucet. Separate eat in kitchen & dining room to host in style. Elegant living room w beautiful modernized gas fireplace. Renovated w modern design upper bathrooms providing superior finishes, faucets, toilets, unique tiles, plumbing improved to current code, mirrors, light fixtures. Main bathroom offers a quality upscale black framed & treated glass shower doors w flex opening for easier maintenance. Primary bathroom/ensuite provides higher end black framed & treated glass shower doors, the window has frosted glass for added privacy while letting sun shine through & offers a freestanding bath w comfort in mind. Upper level includes the primary bedroom offering a spacious closet & wall to wall storage cabinets in addition to 3 generous size bedrooms & the functional laundry room w sink & storage. Large landing could feature a desk/work area. Finished basement w family room, large storage & full bathroom. Multiple updated light fixtures to enhance ambiance. Builder Tamarack 2497 SQFT as per MPAC above grade. Total approx finished areas 2858 SQFT & double garage w 4 ext. parking spots subject to car size do your diligence for all sizes. Interlock front walkway. Fenced backyard w 2 stone sitting areas, deck & gazebo. Wonderful location close to amenities like a golf course, trails w pond, shopping & restaurants, parks, rec. center. Ask for upgrades list, review link for additional pictures & videos. (id:39840)
609 Donald Street
Ottawa, Ontario
It is an excellent opportunity for investors/Developers on a residential/commercial property with zoning AM10. The property is convinient with bus stops, shops, Tim Horton and rstaurants aroung. There is high demand for rent for this area so the building is never vacant. There are three 3 bedroom apartments with full kitchen, bathrooms and dining areas. The 1st apartment in lower level is rented for $2,200 a month; the second apartment is rented for $1,600 a month; the 3rd apartment is rented for $1,800 a moth. The rent can be potentially greatly increased reflecting market rent when new owner can arrange new lease terms and rates. Each apartment has its own hydro meter and gas meter. (id:39840)
137 Kerala Place
Ottawa, Ontario
September 10th possession for this spacious and beautiful "Ivy" model semi-detached home from Tartan Homes in Findlay Creek! 3 bedrooms+loft+finished basement family room and 14'x20' oversize garage. Great package of standard features includes: stone countertops in kitchen and bathrooms, extra potlights and hardwood, Energy Star certified, 9' ceilings on main, smooth ceilings throughout, 3 piece rough-in in basement, waterline to fridge, gas fitting to stove, central air conditioning, ensuite with 5' ceramic shower and glass door. First time home buyer GST incentive not included in price shown and could lower price to a net of as low as $739,297. (to be confirmed) Interior photos are of a model home so finishes will vary and the actual property will not include appliances, furniture, window coverings or staging items. Lot dimensions to be confirmed. New construction, taxes not yet assessed. total sq ft per builder plans is 2,358 sq ft which includes 377 sq ft finished in basement family room. (id:39840)
118 Lumen Place
Ottawa, Ontario
BRAND NEW NEVER LIVED IN home with over 3530 square feet of living space, 5 bedrooms, and 4 bathrooms! SITTING ON A PREMIUMCORNER LOT, this home features a stunning kitchen, completely upgraded with EXTENDED QUARTZ ISLAND with a QUARTZ WATERFALL onboth sides AND EXTENDED CABINETS. The hardwood flooring and 9-foot ceilings throughout the main floor highlight how big this 3530 sq. ft.home really is. Powder room conveniently located on the main floor, and a tiled mudroom off the kitchen allows inside entry to the garage. Downfurther on the main level is a large, private guest room with its OWN 3-piece ensuite. On the second floor you will find a spacious loft andconveniently located laundry room. The primary bedroom is complete with 2 walk-in closets and an UPGRADED 4-piece ensuite with animpressive glass shower and soaker tub! 3 other bedrooms are down the hall with a 3-piece bath. The lower level is fully finished, and brings in agreat amount of sunlight WITH ALL WINDOWS UPGRADED. Down here you will find a massive family room, PLUS an UPGRADED bonus spaceperfect for a home gym, home office, home theatre, or any other need you may have! House comes with a 2-car garage plus a 4-car driveway.Tile, hardwood and brand new carpeting throughout. You have finally found your forever home, and its ready for you to move in NOW! (id:39840)
38 Farrow Street
Ottawa, Ontario
Rare and strategic infill development opportunity to create sustainable, energy-efficient housing aligned with municipal growth objectives in the heart of Ottawa. Located in a well-established, family-friendly neighborhood surrounded by parks, greenspace & views of the Ottawa River, this property offers the potential to create four thoughtfully designed attached homes each with modern finishes, private entrances, and potentially integrated garages or parking pads catering to the growing demand for modern, efficient, and centrally located housing in the nation's capital.Favorable zoning and lot configuration to support an efficient design and build process couples with Ottawa's strong market and increasing demand for attainable housing, this site offers a compelling return on investment for builders/developers. **Please do not walk property without an appointment. (id:39840)
17 Ashurst Crescent
Brampton, Ontario
Gorgeous 5 level Backsplit in North Brampton! 3 Bedroom 2 Bath,Approx.1785 Sq. Ft. Upgraded Kitchen, Hardwood Floors, Bathroom, Windows, Garage door with remote, vinyl sidings, stucco ,Eavestrough=SOFFIT, Front Steps, New Paintings, Pot lights outside. Separate Dining Room, Living Room, Family Room with Brick fireplace, Breakfast Area. 2 Sheds, Pear Tree And Apple Tree. Close to410/Bovaird, Schools, Shopping Center, Hospitals. Gas Station, Parks, Ponds, Transits. Banks. Interlock driveway. Large Deck. Many Upgrades Move In And Relax(This House Is Linked One Side At The Basement Foundation) (id:39840)
2306 - 40 Nepean Street
Ottawa, Ontario
Welcome to Tribeca East Luxury Living in the Heart of Downtown Ottawa!Ideally situated with a Farm Boy at your doorstep and just minutes from the LRT, Parliament Hill, Financial District, City Hall, Courthouse, NAC, and countless other amenities!This spacious 1-bedroom, 1-bathroom suite offers 670 sq. ft. of stylish open-concept living with 9 ft ceilings, floor-to-ceiling windows, and sliding glass doors that open to your private balcony perfect for enjoying breathtaking panoramic views and sunsets over the city skyline.The modern kitchen features quartz countertops, a ceramic tile backsplash, designer espresso cabinetry, a flush breakfast bar, and four premium stainless steel appliances. Additional highlights include hardwood flooring throughout, in-unit laundry with a stackable front-load washer/dryer, a generous bedroom with a walk-in closet, and a sleek 4-piece bathroom.Included: 1 heated underground parking space and a storage locker.Enjoy world-class amenities at the Tribeca Club, a 4,500 sq. ft. rooftop recreational centre offering an indoor saltwater pool, childrens splash pad, fitness centre, residents lounge, two guest suites, and more! (id:39840)
1641 Saxony Crescent
Ottawa, Ontario
Prime Pineview Location, 3-Bedroom 2 storey Detached Home. Welcome to this well maintained carpet-free home, ideally situated in the sought-after Pineview neighbourhood. Featuring 3 bedrooms, 2 bathrooms, and an attached garage. This property also offers parking for 4 additional vehicles on the driveway perfect for families and guests alike. Step into a warm and inviting main floor with gleaming hardwood floors throughout the open-concept living and dining rooms, complemented by a gas fireplace and patio doors leading to a private deck (2019)ideal for summer entertaining. The kitchen boasts stainless steel appliances and modern easy care vinyl flooring, while a convenient 2-piece powder room completes the main level. Upstairs, enjoy a spacious primary bedroom with a walk-in closet, along with two additional good sized bedrooms. The main bath is stylishly updated with a granite vanity and undermount sink. The finished basement offers a versatile rec room with hardwood floors, 2 baseboard electric heaters, plus a dedicated laundry and utility area. Other highlights include: Fully fenced backyard (2024) with retaining wall (2024), lush gardens, and direct garage access. Upgraded 200-amp electrical panel(2020) with ESA Certificate. Attic insulation upgraded to R-50 (2015). All windows replaced (2019). Unbeatable location, walking distance to Blair LRT station, Costco, schools, parks, shopping, restaurants, and Pineview Golf Course. Enjoy a quick 10-minute commute to downtown with easy access to Hwy 417 and Hwy 174. Priced to sell and less than many townhomes. Don't miss this opportunity to live in a move-in ready home in one of East Ottawa's most convenient communities! (id:39840)
84 Akenhead Crescent
Ottawa, Ontario
Welcome to 84 Akenhead Crescent, a beautifully maintained sun-filled bungalow tucked away on a quiet street in the heart of Kanata Lakes--one of Ottawa's most sought-after neighborhoods. From the moment you arrive, the stunning curb appeal and lush, garden-like landscaping set the tone for what's waiting inside. Step through the front door and you're greeted by vaulted ceilings, gleaming hardwood floors, and an open, airy layout that makes this home feel both spacious and cozy. The bright living and dining areas are anchored by a warm gas fireplace , perfect for relaxing evenings or casual entertaining. The kitchen offers plenty of space to cook and connect, complete with high-end stainless steel appliances, granite countertops, and easy access to the oversized covered deck---ideal for BBQs, reading in the shade, or enjoying the blooms in your private backyard oasis. You'll find two generous bedrooms on the main floor, plus a versatile home office with gorgeous arched windows and California shutters. And yes, there are three full bathrooms, so no ones ever waiting in line. The finished basement is a total bonus. With a second fireplace, full wet bar and wine rack, guest suite, full bath, home office, gym space, and large rec area, it offers incredible flexibility whether you're hosting family, working from home, or just need room to spread out. Updates include a new heat pump and furnace (2023), owned hot water tank. A double garage gives you plenty of parking and storage space. You're just minutes from top-ranked schools, parks, shopping, Kanata Centrum, the Kanata tech hub, and highway access plus some of the best trails and green space in the city. Whether you're a young family, downsizer, or professional couple, this home checks every box. (id:39840)
780 Christie Lake Road
Tay Valley, Ontario
Build Your Dream Home Just Minutes from Perth! This beautiful 3.6-acre parcel is perfectly situated just 5 minutes west of historic Perth, in a thriving and well-established rural residential community. With county-maintained road access, this location offers both convenience and peaceful country living. Whether you're envisioning a spacious custom home, a multi-bay workshop, or simply room to grow and enjoy the outdoors, this lot delivers it all. The site makes building straightforward and cost-efficient, while the expansive views and wide-open space provide the perfect canvas for your dream property. Enjoy the tranquility of the countryside with the amenities of Perth close by including shops, schools, restaurants, and recreation. This is a rare opportunity to own a sizable lot in a sought-after area, ideal for families, retirees, or anyone ready to build a home tailored to their lifestyle. Why settle for someone else's vision when you can create your own? (id:39840)
4025 Innes Road
Ottawa, Ontario
PIZZA BUSINESS FOR SALE - PRIME ORLEANS LOCATION - NO REAL ESTATE INCLUDED. Welcome to your next profitable venture in the vibrant heart of Orleans! Presenting Pizza Junction, a well-established and fully equipped pizza business located in one of Ottawas busiest and most high-traffic commercial plazas on Innes Road a major arterial route with exceptional visibility and exposure.Key Features:Turnkey operation fully equipped kitchen, walk-in cooler, prep stations, ovens, and more Excellent foot traffic with a loyal customer baseSurrounded by high-density residential neighbourhoods and major retail anchors Located in a bustling plaza with ample parking and complementary businesses Minutes from Highway 174, making access convenient for delivery and dine-in traffic Strategically positioned in a plaza adjacent to numerous schools, including:St. Peter Catholic High SchoolÉcole secondaire publique Gisèle-LalondeSir Wilfrid Laurier Secondary SchoolConvent Glen Catholic SchoolSt. Clare Catholic SchoolAvalon Public SchoolÉcole élémentaire catholique Sainte-MarieThis is a rare opportunity to own a profitable and growing pizza business in one of Ottawas most dynamic communities. Whether you're a first-time entrepreneur or an experienced operator looking to expand your brand, Pizza Junction offers a solid foundation for success. Don't miss out on this excellent business opportunity in one of Orleans most prominent commercial corridors. Lease amount $ 3810. (id:39840)
887 Kilbirnie Drive
Ottawa, Ontario
Welcome to 887 Kilbirnie, a choice executive three storey townhouse in popular Quinn's Pointe, featuring sleek upgrades throughout, ample natural light, and turn key, low maintenance living for the most discerning buyer. From top to bottom this home is meticulously kept, showcases intuitive quality of life improvements, and elegant decoration/design choices. On the lower level enjoy a spacious foyer with pristine tile, neutral palette, H/E laundry+storage room, and an oversized, fully finished garage with epoxy finish floor, and built in shelving. Second level showcases comfortable and airy open concept living space; Immaculate kitchen with stainless steel appliances, quality cabinetry, and breakfast bar; living/dining with engineered oak hardwood, custom lighting, and fresh paint throughout. A sunken powder room, some tasteful white oak accents, custom blinds/cellular shades, and well sized balcony with privacy trellis nicely complete the second floor. Upstairs enjoy beautiful white oak flooring throughout a nicely sized primary bedroom with custom walk in closet, plus a second bedroom/office, and sparkling 4pc bathroom. Fresh paint throughout the upstairs and a bit of convenient storage completes it. Book your showing today and experience the pinnacle of "pride of ownership". 24hrs irrevocable on offers. (id:39840)
3454 River Run Avenue
Ottawa, Ontario
At almost 3700 sqft, discover the epitome of refned living in this exquisite 6-bedroom, 4-bathroom residence, thoughtfully designed with versatility and elegance in mind. This distinguished home features a fully equipped in-law suite, offering both privacy and convenience. The main floor boasts a secluded area, ideal for a home office or professional workspace, while the expansive living space seamlessly flows into a generously appointed kitchen. Adorned with ample cabinetry, a pantry, granite countertops, a central kitchen island, and bar-top seating, this culinary haven is perfect for both everyday living and entertaining. The formal dining room, with its spacious layout, provides an inviting setting for hosting memorable gatherings. Ascend to the second floor, where you'll find four generously sized bedrooms, including a luxurious primary suite. This private retreat features two walk-in closets and a spa-inspired 5-piece ensuite, creating a serene oasis for relaxation. The convenience of second-floor laundry adds to the home's thoughtful design. The fully finished lower level is a standout feature, offering a complete kitchen, two additional bedrooms, a 3-piece ensuite, and a spacious living area, complemented by a second set of washer and dryer. Practicality meets luxury with the inclusion of a whole-home generator, ensuring uninterrupted power for the residence and electric vehicle charging.Nestled in one of Half Moon Bays most coveted neighborhoods, this meticulously maintained home is in pristine, move-in-ready condition. Gorgeous curb appeal with interlock landscaping in the front and backyard of the home. A true turn-key property, it awaits its next discerning owner to enjoy its unparalleled blend of sophistication, functionality, and modern amenities. (id:39840)
778 Rosehill Avenue
Ottawa, Ontario
Maintenance FREE exterior & STEPS to a park! Amazing structural upgrades within! 9-foot ceilings & 8 foot doors on the FIRST & SECOND level -very rare features! There is a WALK-IN closet off the foyer & in the CUSTOM awesome mudroom! Wide plank flooring throughout- the ONLY carpet is on the stairs! The gorgeous kitchen is filled with TONS of cabinets, a wall pantry, granite countertops & Chef's appliances including a 5 burner gas stove- ALL the bells & whistles! Open concept family room & FORMAL dining room. Main floor office with french doors- could be a great playroom too! The curved staircase has a large window within that floods the second level with natural light! 18 ft x 16 ft primary offers a HUGE walk-in closet & 5-piece beautiful ensuite wth an oversized GLASS shower & free standing tub, dual sinks & quartz countertop! 3 additional good-sized bedrooms on the 2nd level ( the loft is being converted to a 4th bedroom at sellers expense) The main bath has dual sinks, a bath & shower combo! Enviable laundry room! FULLY finished lower level with a LARGE rec room, a 5th LEGAL bedroom & FULL bath with a walk in shower! PVC FENCED backyard with a beautiful flagstone patio & built in hot tub! This home backs onto PREMIUM lots so there is LOTS of privacy & feels open! MUST be seen to appreciate! (id:39840)
610 - 45 Holland Avenue
Ottawa, Ontario
Condo fees included all utilities! Incredible price for this beautifully updated south-facing 1-bedroom, 1-bathroom suite in Hintonburg! The thoughtfully designed, open-concept living and dining areas are perfect for relaxing or entertaining, while the private covered balcony extends your living space outdoors. Enjoy the convenience of in-suite laundry, a dedicated storage locker, and a spacious primary bedroom featuring a large window and generous closet space. Located just steps from Tunneys Pasture LRT Station, Parkdale Market, and an eclectic mix of cafes, restaurants, boutiques, breweries, and galleries, you're truly at the center of it all. Outdoor enthusiasts will love the nearby Ottawa River pathways and green spaces, while commuters enjoy easy access to transit and major routes. Set within Holland Cross, a professionally managed, secure building with elevator access and exceptional amenities, this is your opportunity to live in a vibrant, connected community. (id:39840)
73 Stonepointe Avenue N
Ottawa, Ontario
GREAT value in a established convenient neighborhood! ! Make this home your own! GREAT curb appeal with the pretty brick exterior complete with a covered front porch. Good size formal living & dining room. Open kitchen (Just renovated 2025) to the great room that has a gas fireplace. The master bedroom offers a large walk in closet & 4 piece ensuite New in 2021. New main bathroom (2021). 2 additional good size bedrooms. ** This is a linked property.** (id:39840)
306 - 195 Besserer N
Ottawa, Ontario
Discover the best of downtown living! This gorgeous condo apartment with 1+ bedroom and 1 bathroom located in the center of the city with a sizeable space. Welcoming bedroom(s) thanks to the natural light coming from the floor-to-ceiling windows and perfect for any one working from home or studying. With its granite countertops, breakfast bar, stainless steel appliances, and hardwood floors. The contemporary kitchen blends in perfectly with open concept living space. Step out and enjoy the city's vibrancy. Take advantage of first-rate building features like an outdoor BBQ and entertainment area, a sauna, Gym and an indoor pool. With convenient access to light rail and public transportation, it is perfectly located close to the Rideau Centre, the University of Ottawa, and By-ward Market. Additionally, this condo has a storage area and in-unit laundry. Schedule a showing right now to avoid missing this fantastic opportunity! (id:39840)
906 - 199 Kent Street
Ottawa, Ontario
Welcome to Kent Towers, ideally situated in the heart of the action in downtown Ottawa. This spacious & move-in ready 2-bed, 1-bath condo offers over 800 sq. ft. of living space + a covered balcony, with a rare blend of size & value. The full-sized galley kitchen features generous cabinetry, counter space and a dishwasher; no compact, apartment-sized appliances here! 2 generous sized bedrooms including a primary with space for a king-size bed. Full bathroom with a dedicated linen closet. In-suite laundry is conveniently located within it's own dedicated laundry and storage room. Bonus features include central AC -- no portable AC units! -- as well as a separate storage locker and underground parking. A well-managed building with attentive management staff and on-site security, amenities such as pool, sauna, hot tub and fitness room, all within walking distance of Parliament, LeBreton Flats, LRT, Farm Boy groceries and more. (id:39840)
2163 Johnston Road
Ottawa, Ontario
Experience gracious living in this EXCEPTIONAL HOME, starting with a charming front porch featuring low-maintenance perennials and inviting patio seating. Inside, an elegant open-concept layout SEAMLESSLY connects the living and dining areas, with the living room offering SERENE VIEWS of the front porch, while the dining space FLOWS EFFORTLESSLY toward your private backyard oasis. This stunning outdoor retreat boasts professional stone interlocking and a beautiful gazebo perfect for unforgettable summer entertaining. The SHOWSTOPPING kitchen impresses with a full renovation, including gleaming high-gloss cabinets, PREMIUM quartz countertops, stainless steel appliances, and a SIDEWALL PANTRY w/dedicated coffee station. A SUN-DRENCHED breakfast area dazzles under chic crystal pendants, with patio doors providing instant access to the backyard for effortless hosting. Relax in the inviting family room, where a light-toned feature wall contrasts beautifully with dark wood panels, anchored by a cozy gas fireplace. Up the stairs, the spacious primary suite accommodates a sitting area or dressing station, complemented by a custom walk-in closet and a luxuriously renovated spa-caliber ensuite. 3 other well-appointed bedrooms and another full bathroom completes this floor. The fully finished lower level includes a generous recreation area, flexible space for a games room or gym, and an additional bedroom/office. Enjoy unparalleled convenience: steps to parks, schools, and trails, minutes to Highway 417/airport access, and a quick stroll to Southkey Shopping Centre & LRT. Move right in and savor the lifestyle! (id:39840)
1100 La Source Road
Alfred And Plantagenet, Ontario
Waterfront Lot ready for Summer Living! Discover the perfect getaway with this cleared waterfront lot offering direct right-of-way access to the lake. Nestled in a peaceful setting, this property comes equipped with a well-maintained camper that comfortably sleeps up to 6, making it ideal for weekend retreats or family vacations. The lot has been completely cleared and is ready for your vision whether that's building a future cottage, a house with a basement walk-out to take advantage of the lake views, setting up for seasonal fun, or simply enjoying as-is. Also enjoy boating, fishing, and lakeside relaxation just steps from your door. Annual costs are minimal with only $475/year for snow removal and road maintenance, ensuring year-round access. Don't miss this opportunity to own an affordable slice of lakefront living schedule your showing today! (id:39840)
1930 Norwood Avenue
Ottawa, Ontario
Welcome to 1930 Norwood Ave in Faircrest Heights, one of Ottawa's most prestigious Alta Vista neighbourhoods. Situated on an oversized (irregular) 87' x 176' lot with NO REAR NEIGHBOURS, this bungalow offers timeless mid-century curb appeal outside with a brick & stucco exterior (no vinyl siding!), 4-car interlock drive, exterior potlighting, a natural stone pathway and mature landscaping. Inside, the 4-bedroom main level is move-in ready, maintaining the charming elements of the original home -- oak hardwood floors, vaulted ceilings and wood-burning fireplace -- while offering modern updates, including a renovated kitchen and bath. The separate-entry basement in-law suite offers opportunity, flexibility and function with a bedroom, bath, kitchen, living area, and great natural light from 6 windows. A space that is perfect for multigenerational living, rental income (currently $1,890/mo), or short-term rental potential. Your backyard offers privacy with it's depth (over 175' deep lot) and abundance of mature trees and greenery. An A+ location, walkable to CHEO and the General Hospital, or bike to Old Ottawa South and Rideau River paths in minutes. A rare opportunity in a sought-after location; versatile, updated, and full of potential. (id:39840)
1180 River Road
Ottawa, Ontario
Perched along the serene Rideau River, this magnificent Italian-style villa seamlessly blends timeless elegance with modern luxury. Spanning over 7,400 sq. ft. of meticulously crafted living space, the residence delights at every turn with breathtaking river views, exquisite craftsmanship, and luxurious amenities. Beyond the dramatic 20-foot marble foyer that makes an unforgettable first impression, the home unfolds with graceful elegance. Soaring 10-foot ceilings and rich hardwood flooring flow throughout the main level, while multiple rooms showcase exquisite tray ceilings with recessed lighting, creating an ambiance of refined warmth. The formal dining room impresses with its 14-foot arched ceiling and stunning arched window that fills the space with natural light while framing picturesque outdoor views. The gourmet kitchen features a 13-foot granite island, top-tier Viking appliances, and custom walnut and Pashmina White cabinetry, complemented by a walk-in pantry for effortless entertaining. The adjoining breakfast area and family room bathe in natural light and offer panoramic water views, enhanced by a convenient wet bar and rough-in elevator. The main floor also includes a spacious executive office with private balcony access, along with a full bathroom that doubles as a guest suite. Upstairs, four bedroom suites each boast generous walk-in closets and spa-like Ensuite offers a massage shower & granite counter tops. The walkout basement serves as a versatile retreat, featuring high ceilings, oversized windows, a fifth bedroom, and a full bath. Enjoy whole-home indoor & outdoor audio system. Outside, the home's full stone façade exudes sophistication, while the expansive 650 sq. ft. balcony and private dock invite you to enjoy the breathtaking riverfront setting. Every detail of this exceptional residence has been thoughtfully designed to deliver an extraordinary living experience. (id:39840)
206 - 242 Rideau Street S
Ottawa, Ontario
Welcome to unit 206 at 242 Rideau Street a bright and functional 1-bedroom + den condo and a large balcony in the heart of downtown Ottawa. This spacious layout includes a private balcony, open-concept living space, and a versatile den ideal for a home office or guest space. Enjoy all-inclusive condo living with water, gas, and parking included; you only pay hydro! The building offers top-tier amenities: an indoor pool, gym, sauna, party room, business lounge, and two serene outdoor terraces on the 3rd and 4th floors and a private Storage Locker. Steps from the ByWard Market, Ottawa U, Parliament Hill, and the Rideau Centre. This is downtown living at its best. Owned Parking space can be negotiated into deal! (id:39840)
8 Pine Needles Court
Ottawa, Ontario
BEAUTIFULLY kept home & LOTS of updates throughout! Pine Needles is one of the NICEST & most quiet streets in Stittsville. Amberwood Village allows for a very active lifestyle as this location is steps to the Amberwood Golf Course, lots of walking & bike paths & SOOO much more, a TRUE community feel!! Convenient amenities are very close by & so is transit! This BIG end unit offers a 2 car garage with INSIDE entry! Maintenance & worry free living as the condo fees include grass maintenance & snow removal on the driveway & laneway! Open concept living & dining that has hardwood flooring! The sitting room overlooks the backyard & is the seller's favorite room in the home, perfect for bird watching! The kitchen was recently renovated & it's GORGEOUS! There is a gas fireplace on the main & an electric one in the lower level (that is included)! TONS of large windows that frame the STUNNING greenery from mature trees in the backyard, it's a very pretty view all year round! The large primary has a good size walk in closet & refreshed ensuite complete with a walk-in shower! There is a tub & shower combo in the main bath! You will find a large rec room, a den, craft room or gym, a FULL bath & loads of storage in the FULLY finished lower level! The lucky owner of this home also gets to enjoy their own a private terrace! ROOF 2011, WINDOWS 2020! Furnace 2012. AMAZING value! 24 hour irrevocable (id:39840)
84 Gilberte Street
Clarence-Rockland, Ontario
Welcome Home! This extended-model townhouse is truly move-in ready, featuring an upgraded kitchen with stylish cabinets to the ceiling, elegant quartz countertops, and a modern backsplash. E njoy hardwood floors on both main and second levels, and smooth ceilings with energy-efficient LED pot lights. Upstairs, enjoy your spacious primary bedroom and unwind in the upgraded 5-piece bath with convenient cheater access. The basement family room is nearly complete just add a drop ceiling for the finishing touch. Outside, the fully fenced, maintenance-free backyard with a stamped concrete patio is perfect for summer gatherings. Don't wait schedule your showing today! (id:39840)
7307 County Road 29 Road
Mississippi Mills, Ontario
Strategic investment opportunity just outside Carleton Place. This offering includes a 0.265-acre lot, which must be sold in conjunction with the adjacent 0.234-acre commercial property (MLS X12314137). The commercial parcel features over 1,800 square feet of high-visibility space, ideal for retail, office, or service-based businesses, along with a spacious 2-bedroom apartmentperfect for rental income or live-work flexibility. Located on a busy corridor with excellent exposure and easy access to Highway 7, this combined offering provides strong current use potential with room to expand or redevelop in a growing and sought-after area. (id:39840)
118 Abbeyhill Drive
Ottawa, Ontario
This charming bungalow is centrally located in a neighbourhood known for its quiet atmosphere, proximity to amenities, and transit. Featuring a spacious kitchen, and hardwood floors beneath the carpets! With a back door entry, this home is perfectly suited for intergenerational living or for those looking for rental income with a secondary dwelling unit (SDU). Enjoy outdoor privacy in the beautiful backyard, complete with a shed for additional storage and mature landscape for added tranquility. Vacant and move-in ready, this home is perfect for those starting out, growing families, or downsizers alike. Don't miss out on this gem in a sought-after community. (id:39840)
13 Kedgewick Court
Ottawa, Ontario
Welcome to this beautifully maintained three-story townhouse in the highly sought-after Tanglewood neighbourhood, offering the perfect blend of space, privacy, and convenience. Featuring large updated windows (2015 & 2023) that flood the home with natural light, this spacious residence includes 3 generously sized bedrooms, 2.5 bathrooms, and a smart, functional layout ideal for modern living. The renovated main level (2024) offers a versatile space perfect for a home office, gym, playroom, or family room, while the second floor boasts an open-concept living and dining area with a cozy wood-burning fireplace, and an updated kitchen (2021) complete with stainless steel appliances, ample cabinetry, and convenient in-unit laundry. The primary suite includes a private en-suite and walk-in closet, with two additional bedrooms and a full bath completing the upper level. Enjoy enhanced privacy with no rear neighbours, a large yard, garden shed and a spacious deck perfect for outdoor living. Located close to top-rated schools, shopping, parks, and transit, and with a roof replaced in 2017, this rare court-end unit offers comfort, style, and functionality in one of the areas most desirable communities don't wait, come see it today! 24 hours irrevocable on all offers as per form 244. (id:39840)
557 Flagstaff Drive
Ottawa, Ontario
This 2 years old popular " Fir" model townhouse Located in the sought after Half Moon Bay, well maintained, features 9' ceiling, hardwood flooring throughout the whole house, including the stairs. Open concept great room and kitchen with stainless steel appliances. More than $60k on upgrades, not limited to quartz countertop in the kitchen and bathrooms, pot light and walk-in shower with glass and elegant light fixtures.. Upstairs, the primary bedroom has a spa-style ensuite with a big walk-in closet, two good size bedrooms with a full bathroom. Lots of storage in the basement as well. Located just minutes from top-rated schools, scenic parks, Costco, and Highway 416 and walking distance to both of the upcoming plazas (Food Basics & one on Flagstaff). Move in and enjoy! (id:39840)
683 County Rd 18 Road
Hawkesbury, Ontario
Welcome to your perfect country retreat! This cozy and well-maintained 2-bedroom bungalow is nestled in the quaint community of St-Anne-de-Prescott, offering the best of rural tranquility just a short drive from urban amenities. This 2 bedroom bungalow is ideal for a young couple looking for their 1st home or for a retired couple looking to downsize or seeking a quiet escape. The oversized sunken living room is the perfect space to include a home office or playroom/entertainment space. The dining area is large enough to accommodate family gatherings during the holidays. The large backyard has an enclosed area as well as some open space. The firepit and grassy yard are lovely for summer entertaining. Enjoy no rear neighbors, peace, privacy, and open views. This property boasts a generous lot with mature trees and plenty of space for gardening or relaxing outdoors. The detached garage is perfect for both parking a vehicle or using as a workshop/atelier. This close-knit, bilingual village with a strong sense of community, located in Eastern Ontario offers a charming local country store for everyday essentials, and gives you easy access to major routes (approx. 1 hour to Ottawa or Montreal). This home is affordable and move in ready, a true gem, don't miss your opportunity and book a visit today! (id:39840)
7317 County 29 Road
Mississippi Mills, Ontario
Exceptional high-visibility commercial opportunity on the edge of Carleton Place. This 0.234-acre property features over 1,800 square feet of versatile commercial space, ideal for retail, office, or service-based businesses. Also included is a spacious 2-bedroom apartment, perfect for generating rental income or owner occupancy. Situated on a high-traffic corridor with excellent exposure, this location offers easy access to Highway 7 and the growing Carleton Place community. The adjacent 0.265-acre lot, must be sold in conjunction with this property (MLS X12314153. This is a rare and strategic investment opportunityideal for immediate use, future development, or expansion in a rapidly growing market. (id:39840)
120 Nutting Crescent
Ottawa, Ontario
Beautiful Richcraft Granville 3-Storey Townhome located in Riverside South. This previous model home includes 50k in builder upgrades and features 2 Bedrooms and 4 Bathrooms perfect for young families, professionals or investors alike. Main floor consists of: Foyer, Office, 2 pc washroom and an inside entry from garage with Hardwood and tile flooring. Second floor invites you into a large open concept Living/Dining Room with hardwood and tiles throughout giving direct access to the covered terrace perfect for enjoying afternoon sun. The kitchen is modern with upgraded cabinetry and hardware, quartz counter tops, quartz waterfall island, breakfast nook, pendent lighting, stainless steel appliances and full tile backslash. Third floor boasts plush carpeting to a beautiful primary bedroom with double closets and 4 Pc ensuite Incl. soaker tub. Second bedroom is well appointed with a wall-to-wall closet, 4 Pc washroom and Laundry. Basement is unfinished and perfect for storage. This home is close to shopping, schools, amenities, bus routes, O-train, parks and trails and more. POTL fee is only $57 per month! 7 year Tarion warranty coverage extends to December 15 2027. (id:39840)
1308 Diamond Street
Clarence-Rockland, Ontario
Modern Luxury Meets Smart Design. Welcome to 1308 Diamond Street. Experience contemporary elegance in this impeccably designed executive home, nestled on a large lot with sleek curb appeal and upscale finishes throughout. From the moment you arrive, the striking modern façade, double garage, and premium architectural shingles make a bold statement. Step inside to find 9 smooth ceilings, designer light fixtures, and hardwood flooring throughout even upstairs with only carpet in the finished basement. The open-concept main level is bathed in natural light and anchored by a show-stopping Napoleon electric fireplace and custom Maxxmar dual zebra blinds, Bluetooth-enabled and app-controlled, with a lifetime limited warranty. The chef-inspired kitchen is a true centrepiece, featuring Viking appliances (gas stove + fridge), a Blomberg dishwasher, quartz countertops, and a massive island with soft-close cabinetry and premium hardware. Cooking is a dream with both gas and electrical hookups, upgraded by a thoughtfully added gas line. Upstairs, unwind in the spa-like primary ensuite with a freestanding soaker tub, double porcelain sinks, designer ceramic and tile finishes, and matte black faucets for a modern touch. Every detail has been considered from soft-close toilets and drawers to solid wood stairs and custom cabinetry. Enjoy peace of mind with a High-Efficiency 2-Stage Lennox furnace with central air and built-in humidifier, fully paid and not a rental a rare bonus in newer builds. The home also includes recessed pot lighting throughout, including additional exterior pot lights, and an oversized insulated garage with opener and side door access.The backyard is ready for entertaining, with a beautiful gazebo, pergola, and hardscaped lounge area perfect for relaxing or hosting guests.With 5 years remaining on the Tarion Ontario New Home Warranty, this turn-key property offers the perfect blend of sophistication, technology, and lasting quality. (id:39840)
756 Cappamore Drive
Ottawa, Ontario
Nestled in the beautiful community of Half Moon Bay, this tastefully updated single-family home features a striking brick and stone façade and a spacious, flowing interior layout perfect for modern family living. From the moment you step inside, you will appreciate the thoughtful blend of function and style, with rich hardwood flooring throughout, crisp white walls and doors, and elegant black accents that deliver a stunning, contemporary feel. The main floor showcases an inviting formal dining room with a dramatic dark ceiling and a welcoming gas fireplace, along with a bright, functional eat-in kitchen featuring white cabinetry (paint swatch color is Hakuna Matata), Bosch stainless steel appliances, stunning quartz countertops, and access to a low-maintenance private yard. Touches of designer wallpaper and modern light fixtures add the perfect layer of sophistication. Upstairs, a generous primary suite offers a spacious walk-in closet and spa-inspired ensuite with a soaker tub, separate shower, and double vanity. Three additional bedrooms, a second full bathroom, and a stylish second-floor laundry room provide comfort and convenience for busy households. A loft-inspired landing adds flexible space for a reading nook or casual sitting area. An insulated and heated double garage, with insulated door, connects with a practical mudroom entry. The lower level features a bright unfinished space with epoxy flooring and large windows, providing clean, flexible space for storage, hobbies, play, and future design. The backyard is a private retreat with PVC decking and fencing, leading to a large stone patio and 10x10 gazebo, ideal for outdoor dining, relaxing, or entertaining. Located in a vibrant, family-friendly community close to parks, schools, shopping, transit and easy access to Highway 417. (id:39840)
153 William Street
Carleton Place, Ontario
Welcome home to this meticulously maintained 3-bed, 2-bath home situated on oversized double lot in the beautiful town of Carleton Place and just steps to the Ottawa Valley Trail. The backyard oasis features lovely landscaping and a perfect place to unwind and relax after a long day overlooking beautiful gardens. This lovely home welcomes you to a bright and spacious foyer leading to the main floor boasting rich hardwood flooring throughout. The large formal living room and spacious dining area create a warm and inviting space, while the rustic chic kitchen is truly a chefs dream. Featuring oak cabinetry, granite countertops, a stone backsplash, and stainless steel appliances, this kitchen does not disappoint. A large 4-piece bathroom completes the main floor. The second level offers three generously sized bedrooms with a great amount of storage and closet space. The upper-level bathroom houses conveniently located laundry. The lower level provides excellent storage. This prime location is ideal for those looking for the charm of a small town yet the comfort of the city. Just a 10-minute walk to downtown Bridge Street, you'll have easy access to pubs, restaurants, shopping, and coffee shops. It truly does not get any better than this; scenic walking bridge just one street over, located in the growing, vibrant community of Carleton Place close to a dedicated park area and an easy commute to Ottawa as well as located just 20 minutes from Kanata. This home seamlessly blends peaceful living with convenient access to everything you need. Enjoy the best of both worlds; serenity at home and easy access to nearby amenities. (id:39840)
4136 Wolfe Point Way
Ottawa, Ontario
With backyard access to nature trails, this spacious 4-bed family home backs onto a ravine in sought-after Riverside South. No rear neighbours, with direct access to walking/biking trails. Grand front entry with spiral staircase, main floor office, and laundry. Bright kitchen with island and newer appliances opens to a cozy family room with a fireplace. Upstairs features large bedrooms and a luxurious primary suite with a fireplace, brand-new 5-piece ensuite, upgraded insulation, and new triple-pane windows for added warmth and quiet. Fully finished basement with home theatre area, wet bar, workout zone, and rec space. Wired-in generator panel (110V, 30 Amp required, generator not included). Backyard deck is perfect for entertaining. Double garage + 4-car driveway parking . Walkable to schools, parks, rinks, shops, a French school, and the community centre. A rare blend of privacy, space, smart upgrades, and community living! New deck and fence on 2 sides ('24/'25), Primary Bathroom complete reno ('24), A/C ('19), Furnace ('20), Roof ('15) (id:39840)
104 Castel Street
Alfred And Plantagenet, Ontario
Welcome to 104 Castel Street. Built in 2011, this immaculate 1,129 sqft, 2 bedroom & 1 bathroom semi-detached bungalow with single car garage is located on an OVERSIZE pie shape lot approx. 10 minutes from Rockland & ONLY 35 minutes from Ottawa. Located in a family oriented growing neighbourhood, this magnificent open concept living room/dining room is graced by quality well maintained laminate floors throughout, smooth ceilings all around; modern kitchen; 2 oversized bedrooms & a complete bathroom. Partially finished lower level awaiting your final touches, 3pce rough in for a future bathroom and could easily have a 3rd bedroom. This property also features: window blinds, Central A/C, convenient backyard shed, private backyard and much more. Located on a quiet street; Easy access to HWY17. (id:39840)
357 Langrell Crescent
Ottawa, Ontario
Discover the perfect family RETREAT in this rare gem, nestled in the highly coveted Chapman Millsneighborhood of Barrhaven. Situated on a PREMIUM LOT, this home with OVER 3,200 SQFT of living spaceoffers unparalleled tranquility with NO FRONT neighbours and a breathtaking view of the Chapman MillsForest. Conveniently located within WALKING DISTANCE of Great-Ranking Schools and Large ShoppingMalls like Chapman Mills Marketplace, this is a location that truly has it all. Step inside this freshly painted,spacious home featuring 4(+2) bedrooms and 4(+1) bathrooms, thoughtfully designed to accommodate agrowing or MULTI-GENERATIONAL family. The inviting foyer leads you into an expansive, open-conceptliving and dining area, illuminated by new modern lighting fixtures. The kitchen is a chefs delight, completewith ample counter space, sleek finishes, and a bright breakfast nook overlooking a private backyard oasis.Upstairs, you'll find four large bedrooms and three full bathrooms, including two ensuite bathrooms foradded convenience and luxury. The primary suite boasts a walk-in closet and a spa-inspired ensuite,creating the perfect personal retreat. The fully finished basement offers two additional bedrooms, a fullbath, and a versatile recreation space, ideal for extended family, guests, or creating the ultimateentertainment hub. With its family-friendly atmosphere, proximity to parks, shopping, and renownedschools, and its quiet and serene, this home combines space, style, and location. Don't miss this rareopportunity to own a piece of Chapman Mills paradise! VACANT and easy to show! / Note: All the staging furniture were removed. ** This is a linked property.** (id:39840)
145 Roland Drive
Ottawa, Ontario
Rare Turnkey Business Opportunity in Kanata Centrum Prime Location with Highway Exposure .Take advantage of this incredible opportunity to step into a well-established and thriving business in one of Ottawa's most sought-after locations! Situated in the desirable Kanata Centrum plaza, this turnkey business is fully equipped, well maintained and ready to go, offering a smooth, immediate start for its new owner.With visibility from the 417 highway, the business benefits from high traffic and strong exposure, ensuring ongoing visibility and customer flow. The space is thoughtfully designed with an efficient layout that supports seamless day-to-day operations, making it an ideal fit for both first-time entrepreneurs and experienced restaurateurs looking to expand their portfolio.The plaza offers ample parking for both staff and customers, and the current lease is affordable, providing excellent value and long-term stability.The seller is also willing to provide comprehensive training and support, ensuring a smooth transition and continued success for the new owner. An equipment list is available to serious buyers upon request.Please note: No direct walk-ins for inquiries relating to the business sale. Serious inquiries only. (id:39840)
1952 Fairbanks Avenue
Ottawa, Ontario
Nestled on a premium corner lot in the heart of Alta Vista sits this wonderful family home with a mid-century modern vibe featuring vaulted ceilings and an abundance of windows that bathe the home in natural light. The home features approx. 2,500 square feet of living space including 5 bedrooms, 2 full bathrooms, a living room with floor-to-ceiling stone wood-burning fireplace, a sunroom off the dining room, a finished basement with high ceilings and a 2-car garage. The fenced yard offers lovely mature landscaping and a patio off the sunroom. The home was extensively renovated in 2001-2002, taking the inside walls down to the studs, spray foam insulation was added to many exterior walls and in the ceiling. All the electrical was updated with copper wiring, a 200 amp electrical panel was installed and all the plumbing in the house was updated to copper. The kitchen and bathrooms were also renovated at this time. The outside of the home was dug down to the weeping tiles and the exterior was waterproofed on the west and south sides. The enclosed carport was converted into an oversized and insulated 2-car garage complete with an in-floor drainage system, new concrete floor and a widened staircase to the basement. Located just minutes to CHEO, the Ottawa Hospital, excellent schools, parks, trails, transit, shopping and just 10 minutes to downtown. 48 hour irrevocable on all offers. *Photos have been virtually staged.* (id:39840)
3872 Lannin Lane
North Grenville, Ontario
Welcome to Your Tranquil Waterfront Bungalow. Set along a peaceful stretch of the UNESCO World Heritage Rideau River, this charming 2-bedroom, 1-bathroom four-season home offers the perfect blend of natural beauty and modern comfort ideal for downsizing, starting anew, or creating lasting family memories. Nestled on quiet Lannin Lane just north of Kemptville, you're under 2km from Highway 416 and only 30 minutes to Ottawa. Enjoy the serenity of country living with the convenience of quick access to town and city amenities. Wake up to breathtaking sunrises over farmland and unwind with golden sunsets across the water from your private back deck and 60 feet of shoreline. The home sits along the main channel of the 'long reach' of the Rideau River, a 25-mile lock-free stretch ideal for boating, swimming, fishing, or watching wildlife. In winter, the river transforms into a scenic playground for cross-country skiing, snowshoeing, skating, ice fishing, or snowmobiling right outside your door. Inside, the cozy open concept living/kitchen/dining room with floor-to-ceiling windows and exposed beams invites you to relax in warmth and comfort. Upgrades include kitchen appliances, driveway paving, water treatment system, easy-care vinyl plank flooring, energy-efficient propane fireplace heating, space-saving pocket doors, storage shed, steel top gazebo and hot tub - all included. The layout is practical for anyone looking to simplify, with laundry, both bedrooms, and full bath all on one level. Step onto your 24' x 10' deck and take in sweeping water views across to the Baxter Conservation Areas trails and sandy beach - a perfect spot for strolls or picnics. Whether you're seeking a peaceful retirement haven, a safe environment to raise a child, or a low-maintenance cottage getaway with long or short term rental potential, this home offers the year-round lifestyle you've been searching for. Propane heat source f/p, drilled well, holding tank. Min 48 hr irrevocable. (id:39840)


