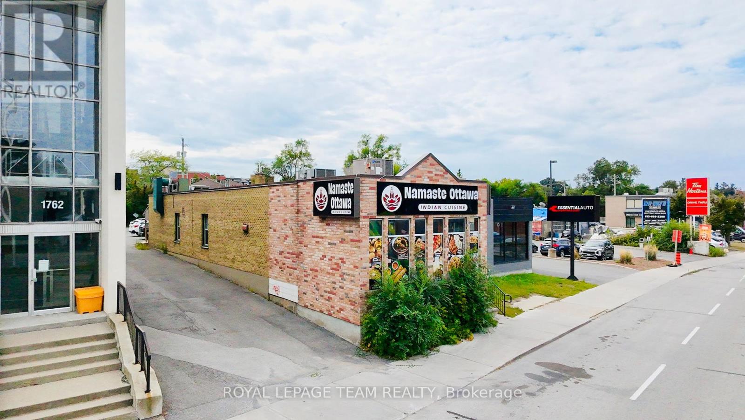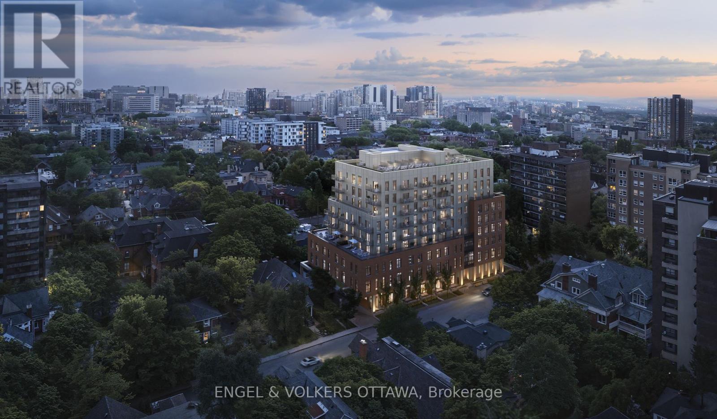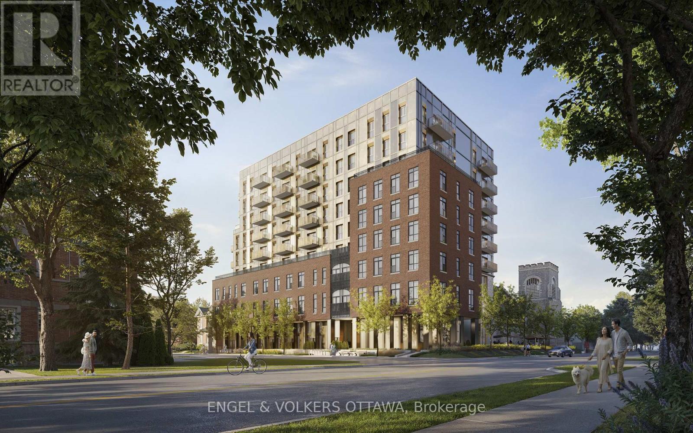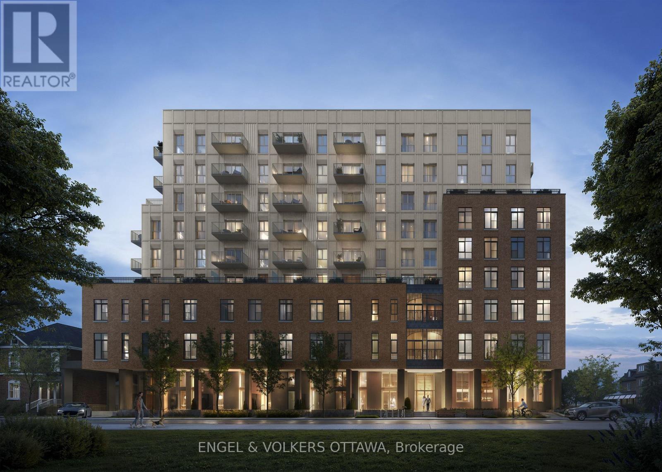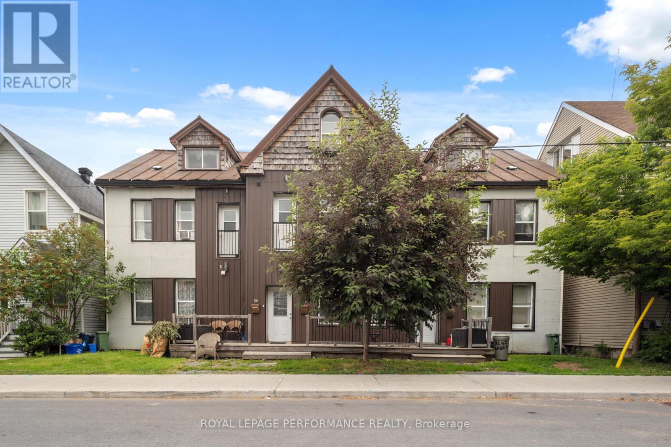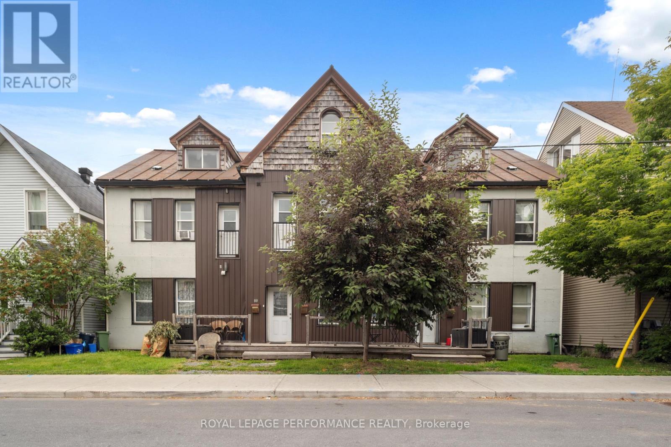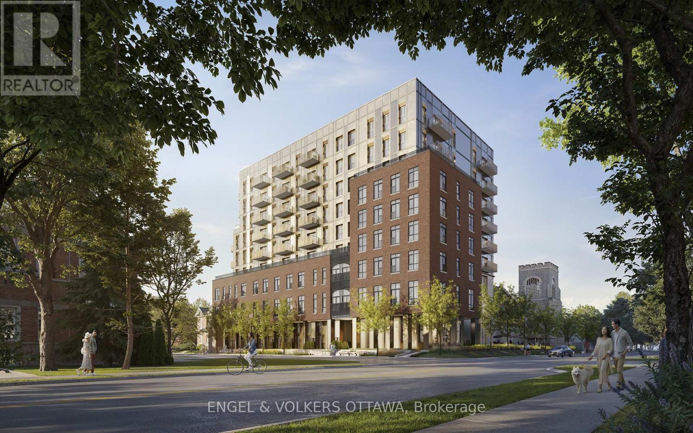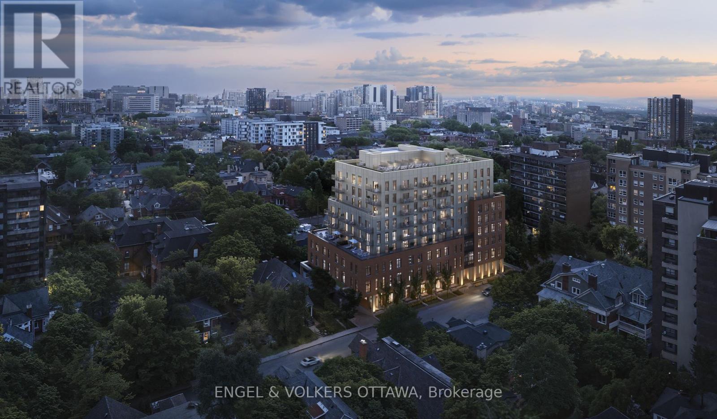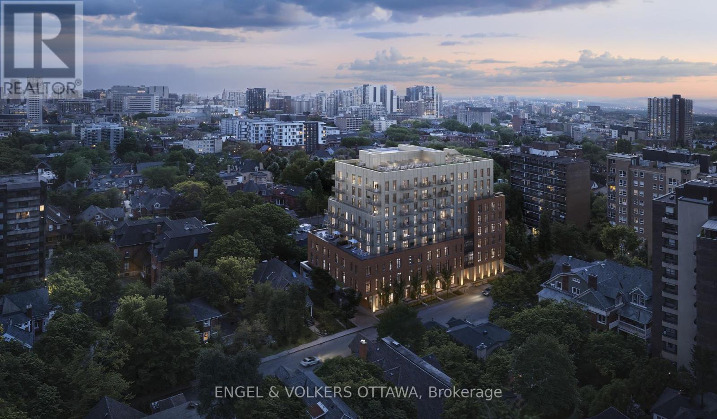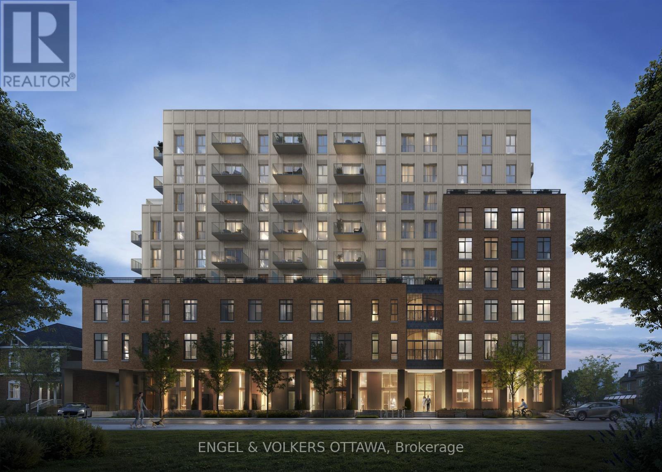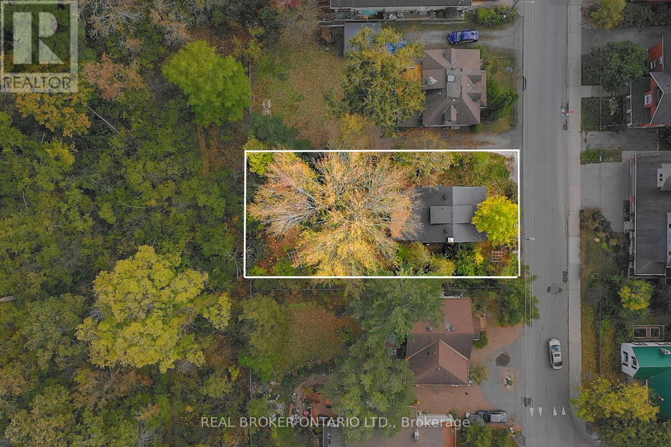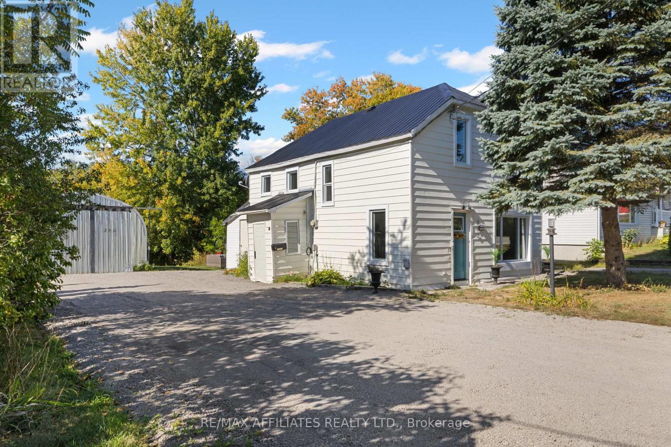1766 Carling Avenue
Ottawa, Ontario
An incredible opportunity to own Namaste Ottawa, a well-established and profitable Indian restaurant in an amazing location. This turn-key business is known for its authentic cuisine, loyal clientele, and strong reputation in the community. Spanning approximately 1,850 square feet and offering 44 seats, the interior is tastefully designed, blending traditional Indian accents with modern touches to create a warm and inviting dining atmosphere. Immaculately clean and exceptionally well-maintained, the space offers flexibility and can easily be adapted for any type of cuisine. Boasting excellent visibility, convenient access, and ample parking with approximately 11 dedicated spaces plus additional street parking, this location is truly ideal. Whether you are an experienced restaurateur or looking to step into a thriving business, Namaste Ottawa offers both stability and growth potential. (id:39840)
218 - 8 Blackburn Avenue
Ottawa, Ontario
Welcome to The Evergreen on Blackburn Condominiums by Windmill Developments. With estimated completion of Spring 2028, this 9-story condominium was thoughtfully designed by Linebox, with layouts ranging from studios to sprawling three bedroom PHs, and everything in between. This is a West-facing 892 sq ft suite with incredible 13' ceilings. The Evergreen offers refined, sustainable living in the heart of Sandy Hill - Ottawa's most vibrant urban community. Located moments to Strathcona Park, Rideau River, uOttawa, Rideau Center, Parliament Hill, Byward Market, NAC, Working Title Kitchen and many other popular restaurants, cafes, shops. Beautiful building amenities include concierge service, stunning lobby, lounge with co-working spaces, a fitness centre, yoga room, rooftop terrace and party room, and visitor parking. Storage lockers, underground parking and private rooftop terraces are available for purchase with select units. Floorplan for this unit in attachments. ***Current incentives include: No Condo Fees for 6 Months and Right To Assign Before Completion!*** (id:39840)
317 - 8 Blackburn Avenue
Ottawa, Ontario
Welcome to The Evergreen on Blackburn Condominiums by Windmill Developments. With estimated completion of Spring 2028, this 9-story condominium was thoughtfully designed by Linebox, with layouts ranging from studios to sprawling three bedroom PHs, and everything in between. This is a great West-facing studio, with 10'9" ceilings. The Evergreen offers refined, sustainable living in the heart of Sandy Hill - Ottawa's most vibrant urban community. Located moments to Strathcona Park, Rideau River, uOttawa, Rideau Center, Parliament Hill, Byward Market, NAC, Working Title Kitchen and many other popular restaurants, cafes, shops. Beautiful building amenities include concierge service, stunning lobby, lounge with co-working spaces, a fitness centre, yoga room, rooftop terrace and party room, and visitor parking. Storage lockers, underground parking and private rooftop terraces are available for purchase with select units. Floorplan for this unit in attachments. ***Current incentives include: No Condo Fees for 6 Months and Right To Assign Before Completion!*** (id:39840)
401 - 8 Blackburn Avenue
Ottawa, Ontario
Welcome to The Evergreen on Blackburn Condominiums by Windmill Developments. With estimated completion of Spring 2028, this 9-story condominium was thoughtfully designed by Linebox, with layouts ranging from studios to sprawling three bedroom PHs, and everything in between. This is a West-facing 602 sq ft suite. The Evergreen offers refined, sustainable living in the heart of Sandy Hill - Ottawa's most vibrant urban community. Located moments to Strathcona Park, Rideau River, uOttawa, Rideau Center, Parliament Hill, Byward Market, NAC, Working Title Kitchen and many other popular restaurants, cafes, shops. Beautiful building amenities include concierge service, stunning lobby, lounge with co-working spaces, a fitness centre, yoga room, rooftop terrace and party room, and visitor parking. Storage lockers, underground parking and private rooftop terraces are available for purchase with select units. Floorplan for this unit in attachments. ***Current incentives include: No Condo Fees for 6 Months and Right To Assign Before Completion!*** (id:39840)
76-78-80 Cambridge Street N
Ottawa, Ontario
Exceptional Investment Opportunity in West Centre Town! This fully tenanted residential sixplex is an ideal addition to any investors portfolio, offering stable rental income and future potential in one of Ottawa's centrally located and in-demand neighbourhoods. The building features a desirable unit mix: two 1-bedroom, 1-bath units; two 2-bedroom, 1-bath units; one 2-bedroom, 2-bath unit; and one 3-bedroom unit with 1.5 baths, appealing to a wide range of tenants. An additional bachelor unit is available within the building, providing opportunity to increase rental revenue. It is currently being used as an on-site office space. The property also includes parking at the rear and a shed that will remain with the building, great for extra storage. Some recent upgrades have been completed, enhancing overall value and functionality. A rare opportunity to own a solid, income-generating property in a great area. (id:39840)
76-78-80 Cambridge Street N
Ottawa, Ontario
Exceptional Investment Opportunity in West Centre Town! This fully tenanted residential sixplex is an ideal addition to any investors portfolio, offering stable rental income and future potential in one of Ottawa's centrally located and in-demand neighbourhoods. The building features a desirable unit mix: two 1-bedroom, 1-bath units; two 2-bedroom, 1-bath units; one 2-bedroom, 2-bath unit; and one 3-bedroom unit with 1.5 baths, appealing to a wide range of tenants. An additional bachelor unit is available within the building, providing opportunity to increase rental revenue. It is currently being used as an on-site office space. The property also includes parking at the rear and a shed that will remain with the building, great for extra storage. Some recent upgrades have been completed, enhancing overall value and functionality. A rare opportunity to own a solid, income-generating property in a great area. (id:39840)
508 - 8 Blackburn Avenue
Ottawa, Ontario
Welcome to The Evergreen on Blackburn Condominiums by Windmill Developments. With estimated completion of Spring 2028, this 9-story condominium was thoughtfully designed by Linebox, with layouts ranging from studios to sprawling three bedroom PHs, and everything in between. This is an East-facing 1,013 sq ft suite, with 9'9" ceilings. The Evergreen offers refined, sustainable living in the heart of Sandy Hill - Ottawa's most vibrant urban community. Located moments to Strathcona Park, Rideau River, uOttawa, Rideau Center, Parliament Hill, Byward Market, NAC, Working Title Kitchen and many other popular restaurants, cafes, shops. Beautiful building amenities include concierge service, stunning lobby, lounge with co-working spaces, a fitness centre, yoga room, rooftop terrace and party room, and visitor parking. Storage lockers, underground parking and private rooftop terraces are available for purchase with select units. Floorplan for this unit in attachments. ***Current incentives include: No Condo Fees for 6 Months and Right To Assign Before Completion!*** (id:39840)
410 - 8 Blackburn Avenue
Ottawa, Ontario
Welcome to The Evergreen on Blackburn Condominiums by Windmill Developments. With estimated completion of Spring 2028, this 9-story condominium was thoughtfully designed by Linebox, with layouts ranging from studios to sprawling three bedroom PHs, and everything in between. This is a South-East corner unit with a spectacular 869 sq ft terrace! Offering 1,011 sq ft of well appointed interior space with 9'9" ceilings. The Evergreen offers refined, sustainable living in the heart of Sandy Hill - Ottawa's most vibrant urban community. Located moments to Strathcona Park, Rideau River, uOttawa, Rideau Center, Parliament Hill, Byward Market, NAC, Working Title Kitchen and many other popular restaurants, cafes, shops. Beautiful building amenities include concierge service, stunning lobby, lounge with co-working spaces, a fitness centre, yoga room, rooftop terrace and party room, and visitor parking. Storage lockers, underground parking and private rooftop terraces are available for purchase with select units. Floorplan for this unit in attachments. ***Current incentives include: No Condo Fees for 6 Months and Right To Assign Before Completion!*** (id:39840)
602 - 8 Blackburn Avenue
Ottawa, Ontario
Welcome to The Evergreen on Blackburn Condominiums by Windmill Developments. With estimated completion of Spring 2028, this 9-story condominium was thoughtfully designed by Linebox, with layouts ranging from studios to sprawling three bedroom PHs, and everything in between. This is a NW corner 1,499 sq ft suite, with 9'9" ceilings. The Evergreen offers refined, sustainable living in the heart of Sandy Hill - Ottawa's most vibrant urban community. Located moments to Strathcona Park, Rideau River, uOttawa, Rideau Center, Parliament Hill, Byward Market, NAC, Working Title Kitchen and many other popular restaurants, cafes, shops. Beautiful building amenities include concierge service, stunning lobby, lounge with co-working spaces, a fitness centre, yoga room, rooftop terrace and party room, and visitor parking. Storage lockers, underground parking and private rooftop terraces are available for purchase with select units. Floorplan for this unit in attachments. ***Current incentives include: No Condo Fees for 6 Months and Right To Assign Before Completion!*** (id:39840)
301 - 8 Blackburn Avenue
Ottawa, Ontario
Welcome to The Evergreen on Blackburn Condominiums by Windmill Developments. With estimated completion of Spring 2028, this 9-story condominium was thoughtfully designed by Linebox, with layouts ranging from studios to sprawling three bedroom PHs, and everything in between. This is a corner 878 sq ft suite, with 9'9" ceilings, 2 Juliet balconies. The Evergreen offers refined, sustainable living in the heart of Sandy Hill - Ottawa's most vibrant urban community. Located moments to Strathcona Park, Rideau River, uOttawa, Rideau Center, Parliament Hill, Byward Market, NAC, Working Title Kitchen and many other popular restaurants, cafes, shops. Beautiful building amenities include concierge service, stunning lobby, lounge with co-working spaces, a fitness centre, yoga room, rooftop terrace and party room, and visitor parking. Storage lockers, underground parking and private rooftop terraces are available for purchase with select units. Floorplan for this unit in attachments. ***Current incentives include: No Condo Fees for 6 Months and Right To Assign Before Completion!*** (id:39840)
229 Britannia Road
Ottawa, Ontario
If you're looking for the perfect place to build your custom dream home or investment property just steps from the Ottawa River, this lot is for you! Located in the heart of the sought-after neighbourhood of Britannia Village, this 66' x 125' lot (0.189 acres) offers an abundance of potential for a motivated buyer. Backing on to the Britannia Conservation Area, the only rear neighbours that you'll ever see are the birds of Mud Lake! All major amenities (including the future Lincoln Fields LRT station) are just a short walk away and outdoor enthusiasts will love the proximity to the multiuse pathways and parks. Commutes will also be a breeze thanks to the easy access to both highways and the Kichi Zibi Mikan (former Ottawa River Parkway). Currently Zoned as R1, proposed as N2C in the New Zoning By-law DRAFT. (id:39840)
290 Water Street
Mississippi Mills, Ontario
Welcome to 290 Water Street a charming 4-bedroom home perfectly positioned on a premium lot in the heart of historic Almonte. This residence seamlessly combines modern updates with timeless character, offering affordability while being immersed in one of the Ottawa Valley's most vibrant communities. Step inside to discover peace of mind with updated mechanical systems, newer windows, a brand-new kitchen, and refreshed plumbing and electrical throughout. The thoughtful upgrades provide comfort and efficiency, while preserving the warm, inviting feel of the home. The location is second to none. Backing directly onto the Ottawa Valley Recreation Trail, accessible from your own backyard, you can enjoy walking, running, cycling, or snowshoeing year-round. Within minutes, stroll to the Mississippi River, Almonte Beach, boat launch, and fishing dock, or wander into Almonte's lively downtown to explore its cafés, restaurants, boutiques, and community events. Families will appreciate the convenience of being within walking distance to the local library and all levels of schooling - elementary, intermediate, and high school, making this a truly walkable lifestyle. A detached garage/workshop adds convenience and versatility - ideal for storage, hobbies, or creative pursuits. With its unbeatable location, extensive updates, and community-rich surroundings, this home is a rare opportunity to plant roots in one of the regions most beloved small towns. 290 Water Street - where history, convenience, and modern living meet. (id:39840)


