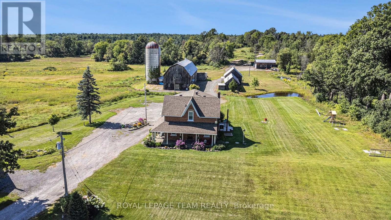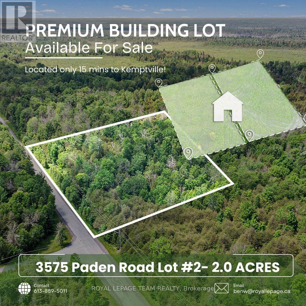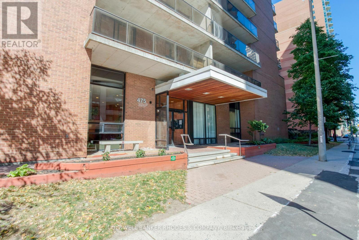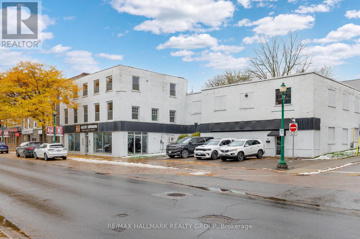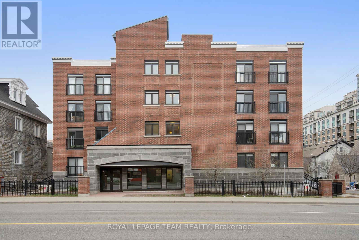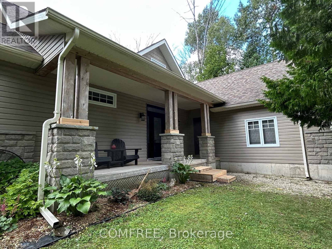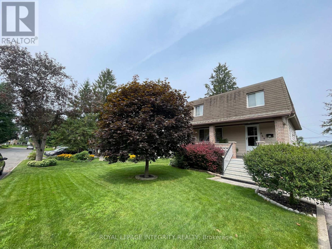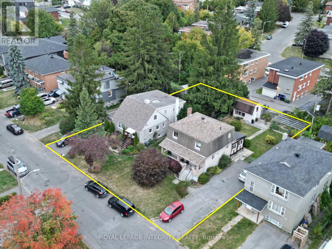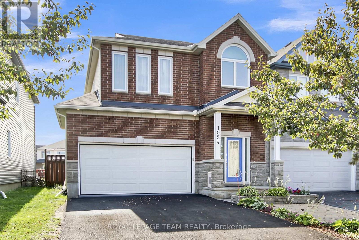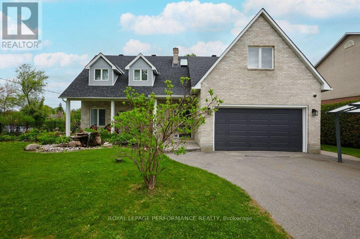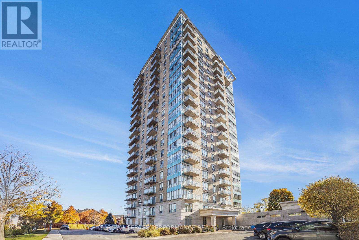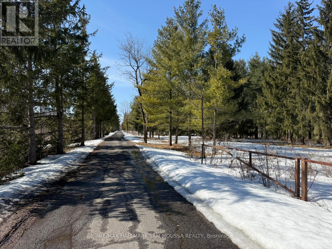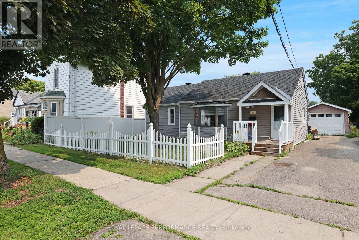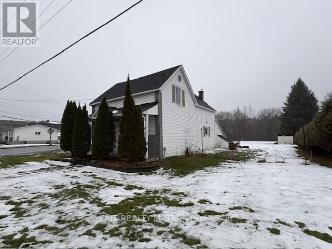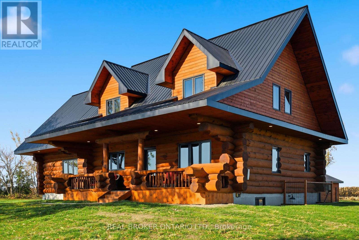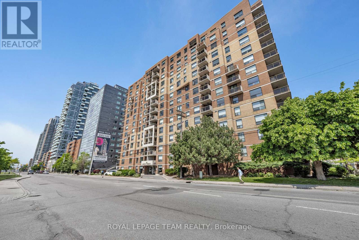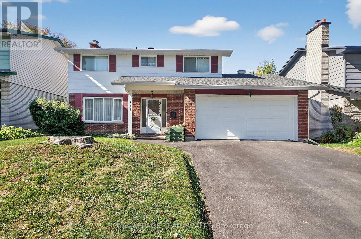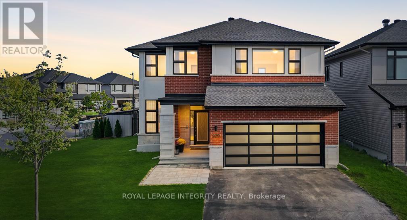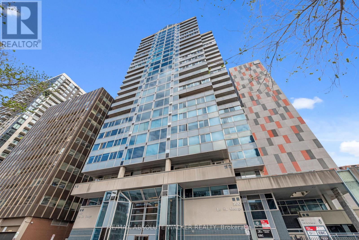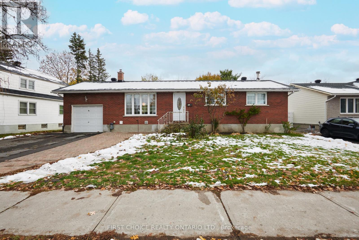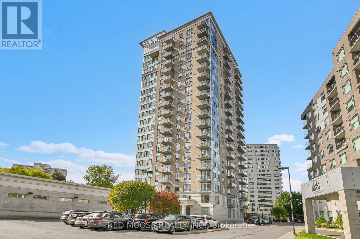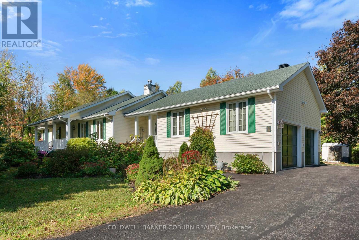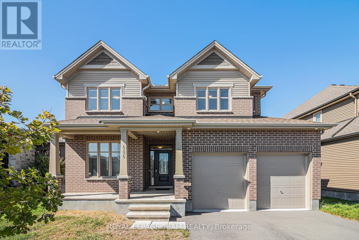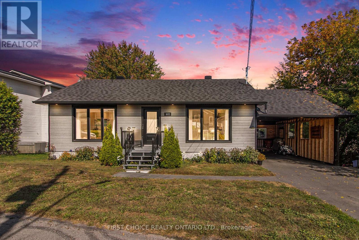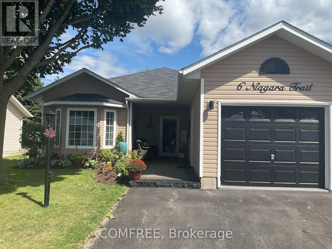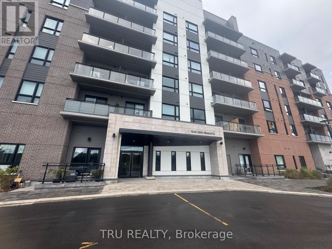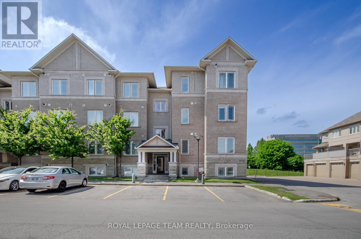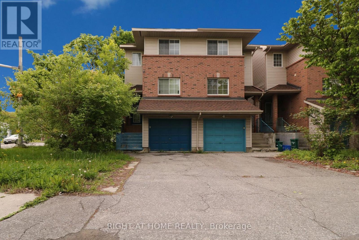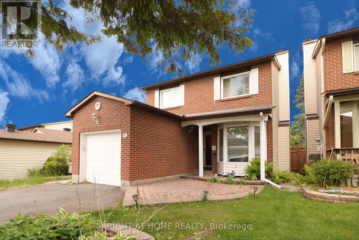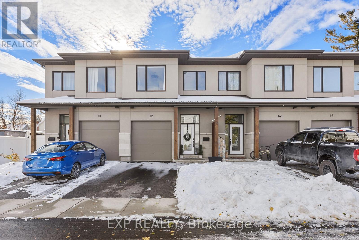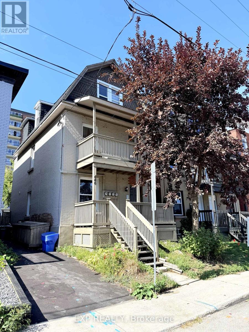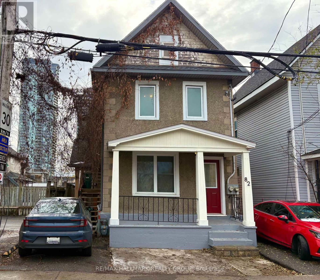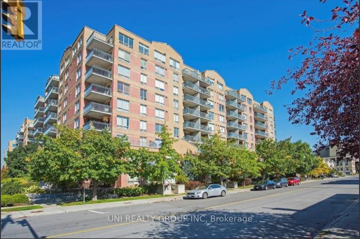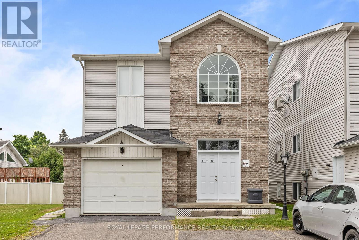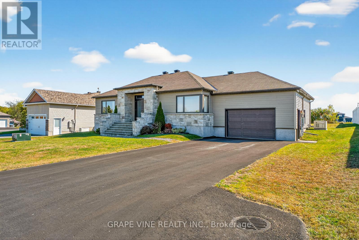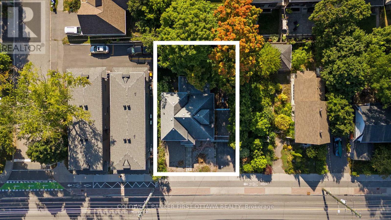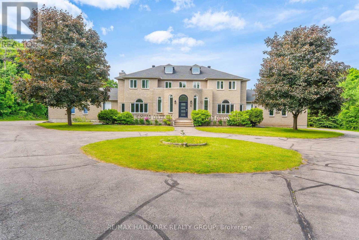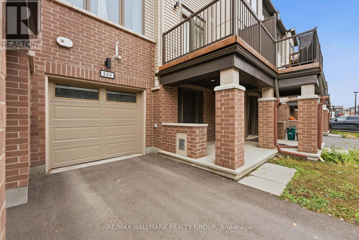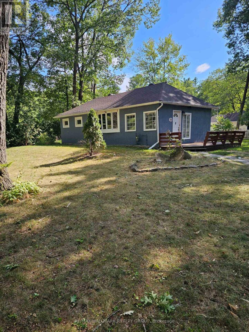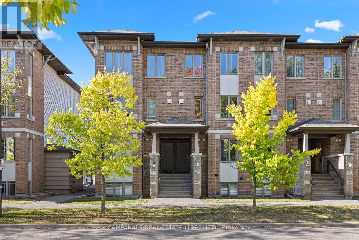20468 7
Tay Valley, Ontario
Experience the allure of country living with this stunning 112-acre farm situated at 20468 Highway 7, just 15 minutes from Perth. This charming century home, expanded in 2013, offers three spacious bedrooms and two bathrooms. Inside, you'll find a welcoming country eat-in kitchen, a main floor laundry, hardwood and tile flooring, and two cozy gas fireplaces. Outdoors, enjoy a wrap-around porch and picturesque rolling hills that create a tranquil setting. The property includes cultivated land, multiple outbuildings, a one-car attached garage, and a two-car detached garage. An oversized heated workshop provides plenty of space for projects and storage. Modern upgrades include newer windows, a Generac generator, a 200-amp electrical panel, a water treatment system, and a septic system installed in 2013. The main bathroom features a luxurious clawfoot tub and walk-in shower. This property is ideal for those seeking a perfect combination of rustic charm and modern convenience in a peaceful rural environment. (id:39840)
L2-3575 Paden Road
Ottawa, Ontario
3575 Paden Road, Lot 2 in North Gower, is a beautiful 2-acre building lot that offers a serene and versatile setting for your future home or retreat. The property features high, dry, and well-maintained land, surrounded by mature trees that provide excellent privacy and natural shade. Its peaceful, rural location makes it an ideal spot for those seeking tranquility while still being close to essential amenities. Located under a 15-minute drive to Kemptville, this lot provides convenient access to shopping, dining, schools, and community services. Additionally, its just a few minutes from the scenic Rideau River, a popular destination for boating, fishing, and outdoor recreation. Whether youre looking to build a permanent residence or seasonal getaway this property offers a fantastic opportunity to enjoy a peaceful lifestyle surrounded by natural beauty. The lot is easily accessible via a paved road, ensuring smooth travel year-round. Its combination of rural charm and proximity to amenities makes it a perfect spot for those wanting to enjoy outdoor activities and the quiet countryside, all within easy reach of nearby towns. Dont miss the chance to own this picturesque property an ideal place to create your dream home or retreat in a desirable North Gower area. (id:39840)
301 - 475 Laurier Avenue W
Ottawa, Ontario
Best value in Downtown Ottawa! Over 900 square feet of renovated living space! New IKEA kitchen, new appliances, newly renovated bathroom with walk-in shower! This 2 bedroom apartment is perfectly located - a short walk to the recently opened Food Basics store, Nanny Goat Hill Community Gardens, Sparks Street, Light rail at Lyon Station, restaurants and shopping. This apartment is move-in ready and even had the old style popcorn ceilings removed, the hardwood parquet finished. A contemporary feel throughout! Spacious combined Living /Dining rooms and a large 19' balcony. There is a bonus storage room in the apartment too. Parking spot included. Photos have been virtually staged. (id:39840)
26 King Street E
Brockville, Ontario
Located on a prominent corner in the heart of Downtown Brockville, this impressive commercial building presents an incredible opportunity for investors, developers, or visionaries looking to capitalize on a high-exposure site with exceptional versatility. With its expansive footprint, flexible layout, and rare combination of retail, warehouse, residential, and parking potential, this property stands out as one of the city's most dynamic offerings. The main level features approximately 8,650 square feet of open-concept space, ideal for retail, office, commercial, or mixed-use redevelopment. Above, the second level offers an additional 7,350 square feet of warehouse-style space with dock-level loading capable of accommodating 45' trailers, along with ramp. This unique upper level configuration opens the door to a wide range of uses, from storage to creative commercial space or future conversion. Adding even more opportunity, the building includes three residential units ready for renovation, offering strong potential for future rental income in a sought-after downtown location. The property also benefits from seven on-site parking spaces, including an EV charging station, along with 400-amp electrical service, four central air units, and natural gas heating. Whether you're looking to re-tenant, redevelop, or reimagine the space entirely, this property delivers the size, structure, and location to support a standout investment for years to come. A rare offering in a thriving and walkable downtown district-this is your chance to secure a truly versatile commercial asset. (id:39840)
404 - 456 King Edward Avenue
Ottawa, Ontario
Welcome to 456 King Edward #404 . Located in beautiful Sandy Hill, this bright and spacious 1 bedroom includes a balcony and 1.5 baths. The kitchen features high end finishes with granite countertops, stainless steel appliances and a double sink. The unit boasts hardwood floors throughout, a large bedroom with 2 walk through closets and balcony access, and in unit washer/dryer. Unit comes with a large storage locker, located in front of your underground parking space. Enjoy your shared rooftop patio where you can entertain, which holds a beautiful landscaped courtyard with views of the Ottawa skyline! In close proximity, to the Byward Market, Parliament Hill, Ottawa University, restaurants and entertainment. (id:39840)
38 Bell Drive
Northern Bruce Peninsula, Ontario
Welcome to this custom-built bungalow with loft area, offering a thoughtfully designed layout and quality finishes throughout. The main floor features soaring vaulted ceilings in the entrance, living area, primary bedroom, and ensuite, complemented by 9-foot ceilings with California stucco texture. A bright 14'3" x 11'5" insulated sunroom with large windows extends from the dining area, creating the perfect space to enjoy views of the private, treed surroundings. The home includes spray foam insulation for comfort and efficiency, a spray-foamed and drywalled attached garage, plus a generator panel for peace of mind. Upstairs, a 210 sq ft loft provides a spacious bonus room, ideal for flexible use. 98% finished ready for your personal touches to complete. Outdoors, the large deck invites you to relax or entertain on the 2.42-acre property. This 3-bedroom home is within walking distance to Lake Huron, a general store with gas, groceries, and lcbo, park, and boat launch blending privacy, convenience, and lifestyle in one exceptional property. (id:39840)
469 Guy Street
Ottawa, Ontario
This three-bedroom, two-bathroom home is available for sale as a package deal with the adjacent house at 465 Guy Street. These are two contiguous single-family freehold homes packaged together for a multifamily redevelopment site or a buy-and-hold opportunity. An urban mature neighbourhood location in Ottawa's East, near St Laurent Shopping Centre, lots of retail plazas, restaurants, medical centres and other basic amenities. Proximity to Highway 417. The new official zoning designation for the property once finally approved by the city will be N4B. This will permit a height allowance of 12.5 meters, rear yard set back of 7.5 meters, front yard set back of 3 meters, and side yard set backs of 1.8 meters combined. No parking will be required with the new zoning. The total frontage is 120 feet by 120 feet in depth, offering a combined lot of 14,402 square feet. Initial estimates project a floor plate of approximately 9,690 sf with the incoming zoning. Both homes are rented for a combined amount of $6,100 per month. Utilities extra. Great passive income during a redevelopment planning period. The two homes must be sold together. (id:39840)
465-469 Guy Street
Ottawa, Ontario
Two contiguous single-family freehold homes packaged together for a multifamily redevelopment site or a buy-and-hold opportunity. The new official zoning designation for the property once finally approved by the city will be N4B. This will permit a height allowance of 12.5 meters, rear yard set back of 7.5 meters, front yard set back of 3 meters, and side yard set backs of 1.8 meters combined. No parking will be required with the new zoning. The total frontage is 120 feet by 120 feet in depth, offering a combined lot of 14,402 square feet. Initial estimates project a floor plate of approximately 9,690 sf with the incoming zoning. Both homes are rented for a combined amount of $6,100 per month. Utilities extra. Great passive income during a redevelopment planning period. The two homes must be sold together. (id:39840)
21899 Old Highway 2 Highway
South Glengarry, Ontario
Strategically positioned with highway frontage and exceptional accessibility, this fully secured and fenced 7.8-acre commercial highway site is a rare opportunity for logistics, warehousing, and industrial users seeking versatile space with premium visibility. The property features two industrial buildings totaling over 8,000 sq. ft., offering high-clearance warehousing, functional office space, and a showroom. Key highlights include multiple drive-in doors, clear heights up to 14'5", a mix of open warehouse and private office configurations, and ample yard space for outdoor storage and fleet operations. With enhanced security, prime exposure, and seamless access to a high-demand corridor, this property is well-suited for a range of users looking to scale efficiently. All construction materials currently on site will be removed by the seller prior to closing. Brochure link can be found under Property Summary. (id:39840)
21899 Old Highway 2 Highway
South Glengarry, Ontario
Strategically positioned with highway frontage and exceptional accessibility, this fully secured and fenced 7.8-acre commercial highway site is a rare opportunity for logistics, warehousing, and industrial users seeking versatile space with premium visibility. The property features two industrial buildings totaling over 8,000 sq. ft., offering high-clearance warehousing, functional office space, and a showroom. Key highlights include multiple drive-in doors, clear heights up to 14'5", a mix of open warehouse and private office configurations, and ample yard space for outdoor storage and fleet operations. With enhanced security, prime exposure, and seamless access to a high-demand corridor, this property is well-suited for a range of users looking to scale efficiently. All construction materials currently on site will be removed by the seller prior to closing. Brochure link can be found under Property Summary. (id:39840)
1024 Northgraves Crescent
Ottawa, Ontario
Family friendly living in this 3+1 Bedroom & 4 Bath Townhome with in-law suite. This spacious & meticulously maintained family home is located in a great neighborhood. Linked only by the Garage, this home offers the perfect blend of space, comfort & functionality for growing families. Enter to a welcoming Foyer that leads to the bright open concept main living space; ideal for family time or entertaining. The Living and Dining area flows seamlessly to the fully fenced backyard with patio; perfect for playtime or outdoor dinners. Upstairs boasts 3 generously sized Bedrooms, convenient Laundy area, 4pc Main Bath and an office niche. The Primary Bedroom features 2 walk-in closets and a 4pc Ensuite; a fantastic parental retreat after a long day! The finished Basement is thoughtfully set up as an in-law suite; complete with a Bedroom, 4pc Bath, Kitchenette, living space and its own Laundry. A great area for anyone needing space for extended family or teens looking for some privacy. Located within walking distance to Walmart, Superstore, parks and schools, plus easy access to HWY 417 and the Canadian Tire Centre for hockey games or concerts! This home offers everything a busy family needs! Don't miss out on this move-in ready gem! (id:39840)
6099 James Bell Drive
Ottawa, Ontario
Discover the perfect blend of luxury, comfort, and breathtaking waterfront views in this stunning 5-bedroom, 5-bathroom home, just minutes from Manotick. Nestled on a quiet dead-end street and across from Rideauview Golf Club, this meticulously updated home offers high-end finishes and thoughtful design throughout. Enjoy miles of lock-free boating from your clean shoreline and new dock (Summer 2024). The fully landscaped, fenced backyard is an oasis featuring a gazebo with a hot tub, a deck with a retractable awning, and lush perennial gardens perfect for relaxing or entertaining. Elegant & Spacious Interior with 5 Generous Bedrooms Above Grade (including a main-floor bedroom with a full bath nearby, currently used as an office) 4 Full Spa-Like Bathrooms + 1 Powder Room, Grand Kitchen Spanning half the width of the home, offering stunning water views, Soaring Ceilings & Open Loft Area overlooking the living room, ideal for a study or lounge space. Primary Suite Retreat featuring a luxurious ensuite spa bath and a striking tile focal wall. Prime Location & Exceptional Features Located just minutes from Manoticks charming shops and restaurants, this home is designed for both convenience and tranquility. See attached list of upgrades and inclusions, there is truly nothing left to do but move in and enjoy! INCLUDED: Washer, Dryer, Gas Stove, Wall Oven, Refrigerator, Dishwasher, Microwave, Light Fixtures, Ceiling Fans, Window Coverings, Retractable Awning, Central Vacuum, Irrigation System, On-Demand Hot Water Tank, Generac Generator. Don't miss this rare opportunity. Schedule your private tour today! (id:39840)
1204 - 90 Landry Street
Ottawa, Ontario
This STUNNING CORNER Unit 2-Bed, 2 Bath Condo offers a perfect blend of sophistication, comfort, and picturesque scenery! Bathed in natural light from floor-to-ceiling windows, this beautifully appointed residence captures views of the Ottawa River and surrounding parks, creating a serene and inspiring backdrop. The apartment has been freshly painted and features NEW Luxury Vinyl Plank Flooring in BOTH BEDROOMS(23), along with new window blinds in the living room and second bedroom, adding a refined touch to every space. The open-concept living and dining area offers ample space and a seamless flow, perfect for entertaining or quiet evenings at home. The MODERN kitchen is a showpiece, boasting GRANITE countertops, custom backsplash, stainless steel appliances and sleek cabinetry, all designed to impress! A spacious foyer welcomes you with plenty of storage and leads to a stylish 3-Piece Bath with a large glass shower. The primary bedroom features an elegant FULL ENSUITE and captivating river views, while the second bedroom offers bright windows, generous closets, and versatile space for guests or a home office. Step out onto the private glass balcony to enjoy your morning coffee while overlooking the Ottawa River and lush parklands. Residents enjoy access to premium amenities including an indoor pool, fitness centre and party room, along with a dedicated UNDERGROUND PARKING SPACE & STORAGE locker. Condo fees include Heat and Water! Located just steps from Beechwood Village, you'll find cafés, restaurants, boutiques, grocery stores, and green spaces all within easy reach-plus convenient access to transit! Don't miss out on this gem! (id:39840)
228-232 Raglan Street S
Renfrew, Ontario
Prime investment opportunity in the heart of Renfrew! This fully tenanted mixed-use building on Raglan Street offers 3 COMMERCIAL UNITS ($1,650/month, $1,060/month and $1,500/month) and 4 ONE BEDROOM APARTMENTS ($1,000/month, $1,200/month, $633/month and $646/month). Two of the apartments have been recently renovated, and the entire property is well maintained. There are 8 Separate hydro meters - tenant pays for the hydro for each unit and owner pays hydro for common spaces. Parking available. With strong cash flow, reliable tenants, and a high-visibility downtown location, this turn-key property is an excellent addition to any portfolio. 24 hour irrevocable on all offers. (id:39840)
54 William Street W
Arnprior, Ontario
Smart Start for First-Time Buyers! 54 and 56 William.Live in One Unit, Rent Out the Other!Fantastic investment opportunity in the heart of Arnprior. This well-maintained two-storey duplex is ideal for first-time buyers looking to enter the market with built-in rental income. Live in one unit and rent out the other, a great way to offset your mortgage while building equity. Each spacious unit features 3 bedrooms, 1 full bathroom, in-unit laundry, and dedicated parking. With a functional layout and solid rental potential, this property also suits multi-generational living or long-term investors.Set on a generous lot in a prime central location, you're walking distance to schools, parks, shopping, and Arnprior's popular restaurants and cafes.Across the street, enjoy direct access to the Algonquin Trail a 296 km multi-use trail perfect for biking, jogging, dog walking, snowmobiling or snowshoeing. A rare chance to own a versatile, income-generating property in one of Arnprior's most desirable neighbourhoods. Please note: To respect the privacy and comfort of the current tenants, interior photos are not available, however, a detailed floor plan has been provided. You can move into one of the units as early as November 1st. (id:39840)
54 William Street W
Arnprior, Ontario
Smart Start for First-Time Buyers! Live in One Unit, 54 and 54 William. Rent Out the Other!Fantastic investment opportunity in the heart of Arnprior. This well-maintained two-storey duplex is ideal for first-time buyers looking to enter the market with built-in rental income. Live in one unit and rent out the other, a great way to offset your mortgage while building equity. Each spacious unit features 3 bedrooms, 1 full bathroom, in-unit laundry, and dedicated parking. With a functional layout and solid rental potential, this property also suits multi-generational living or long-term investors.Set on a generous lot in a prime central location, you're walking distance to schools, parks, shopping, and Arnprior's popular restaurants and cafés.Across the street, enjoy direct access to the Algonquin Trail a 296 km multi-use trail perfect for biking, jogging, dog walking, snowmobiling or snowshoeing. A rare chance to own a versatile, income-generating property in one of Arnprior's most desirable neighbourhoods. Please note: To respect the privacy and comfort of the current tenants, interior photos are not available, however, a detailed floor plan has been provided. Unit 54 is Vacant- Move in (id:39840)
32 Pembroke Street W
Pembroke, Ontario
Pizza Pizza for sale under $350K! Located in Pembroke, this renovated 1920 SQ/FT Pizza Pizza franchise is a turnkey opportunity with a strong and loyal customer base. Situated in the heart of downtown Pembroke, the restaurant has been at this location for over 28 years and benefits from excellent visibility and steady foot traffic, with nearby businesses contributing to a vibrant dining scene. Fully equipped and operational, this well-established pizzeria offers a menu of delicious pizzas, wings, sides, and more, with consistent sales, and a proven franchise model that stands out due to its brand recognition, high-quality ingredients, and efficient service. The business is also listed on Uber Eats, DoorDash, and ValleyEats, further maximizing its revenue potential. With a solid lease in place + 3 extension options of 5 years each available, along with comprehensive franchise support, this is an ideal investment for both experienced operators and first-time business owners. Be cash-flow positive from day one! Don't miss out on this profitable franchise. *Only business for sale, no property included* Financial Performance: Annual Sales: between $750K -$800K, Rent: Approx. $4,400/Month including TMI, Lease: Expiry April 30, 2027, renewal options: 3 x 5 Years each, retail area 1920 SQ/FT. (id:39840)
970 Cameron Street
Ottawa, Ontario
Investors/developers take note! This beautiful 5-acre lot, located in a tranquil area of Ottawa, offers the perfect balance of nature and convenience. Nestled close to water, this property provides a serene atmosphere, making it an ideal location for those seeking a peaceful, waterfront retreat. With V1E zoning, the lot falls under the Village Residential First Density Zone, Subzone E, which ensures that the area maintains its charming, low-density residential character. The V1E zoning permits detached dwellings, making this lot perfect for building a dream home or cottage. Whether you're looking to build a family home or a quiet getaway, this property offers ample space for privacy, outdoor activities, and a connection to nature, all while being just moments away from the beauty of the nearby water. This lot is a rare opportunity for those who value both proximity to water and a peaceful, residential setting within Ottawa's picturesque landscape. (id:39840)
458 River Road
Ottawa, Ontario
A Rare Urban Retreat with Endless Development Potential! Nestled on 1.3 acres of picturesque land, this unique property offers the perfect blend of tranquility and convenience. Located just 6 minutes from the LRT & Riverside South Town Centre, 10 minutes from YOW airport, and mere steps from the scenic Rideau River, this is a prime opportunity for investors, developers, or those looking for a peaceful escape close to the city. Cute two-bedroom bungalow features a formal living room with a warm gas fireplace, a separate dining room that flows into a character-filled kitchen with Tudor beams and beautiful skylights. Two generously sized bedrooms and a full bathroom complete the layout. Offered AS-IS, WHERE-IS. (id:39840)
63 Wilson Street E
Perth, Ontario
Welcome to 63 Wilson Street East, over 900 sq ft beautifully maintained one-bedroom, one-bath bungalow set on a deep 53 x 150-foot lot in the heart of historic Perth. This charming home offers a rare blend of comfort, character. Ideal for first-time buyers, downsizers, or anyone seeking a low-maintenance property within walking distance of downtown. The home features gas heating, central air , and a functional open-concept layout with hardwood floors and pot lights throughout the main living area. A lovely updated kitchen boasts plenty of shaker style cabinetry will serve the chef. A fully renovated main bath carries on the low maintenance of this home. The spacious primary bedroom includes a walkout patio door leading to the vast backyard, creating a seamless indoor-outdoor connection. A large garage,7.18mX3.68M is a great space for a workshop and your vehicle. A separate side entrance brings you into a practical laundry and mudroom space perfect for everyday use. Outside, enjoy your private, fully fenced yard with plenty of room to garden, relax, or entertain. A gazebo provides a perfect plein air dining experience. Additional storage is available in the crawl space, 6.04m x 3.93m, making the most of this well-planned home. Just steps from Perth's shops, restaurants, Stewart Park, and the Tay River, this property offers the best of small-town living with all the essentials nearby. (id:39840)
1 Herbert Street
The Nation, Ontario
Attention First time home buyers or investors, this 3-bedroom house on city services with nat gas, might be the one you been waiting for. Located in the heart of Limoges off Limoges Road, near all schools, church, the dome and a quick 5min drive away from the bike/walking/ski trails in the Larose Forest. This property also offers a very nice big lot for a city property; options could be to build a garage, add a big play structure or for investors you could possibly build a 4 plex on that lot. This house is presently vacant and move in ready. (id:39840)
11709 County 38 Road
North Dundas, Ontario
Tucked back from the road and wrapped in country views, this fully updated 4+1 bedroom, 3.5 bath home offers luxury living with that "escape to the country" feel. Set on a wide, private lot surrounded by fields just outside Winchester, you get peaceful seclusion with an easy commute to Ottawa. Inside, every detail has been done. Soaring ceilings and warm wood tones create a great showpiece room, perfectly paired with a sleek, modern custom kitchen, granite countertops, upgraded appliances, stylish lighting, and an island made for gathering. The dining area flows seamlessly to the main living space, making entertaining effortless, whether it's cozy nights in or hosting a crowd. The main floor bedroom wing is designed for comfort, with a luxurious primary suite and beautifully finished bath, plus thoughtful storage throughout. Upstairs, three generous bedrooms and a full bath give kids or guests their own private retreat. The fully finished lower level feels like an extension of the main home, bright and inviting, with a spacious rec room, 5th bedroom, and a chic 3rd full bath, ideal for teens, in-laws, or overnight guests. Outside, there's plenty of room to roam, relax, and play. A fully insulated and heated, detached 2-car garage offers tons of storage for vehicles, toys, and tools, with parking for all your guests. If you've been looking for a turnkey country property where all the work is done, luxury finishes, functional layout, and a calm rural setting...this is the one you've been waiting for. Entire lane will be graded, resurfaced with 2'' of gravel and packed. Snow removal option approx. 1200 for entire lane. (id:39840)
904 - 215 Parkdale Avenue
Ottawa, Ontario
Situated on the 9th floor with a glorious western exposure, this one bedroom condo boasts a number of stylish upgrades. Sleek kitchen with oversized sink and stainless steel appliances. Luxury vinyl plank flooring throughout the unit. In-unit laundry. The bedroom is spacious and sun-filled. Excellent walkability to Parkdale Market, Wellington Village and the Ottawa River parkway. Steps from LRT transit station. Close proximity to future major events centre and arena district (Ottawa Senators). Be part of an exciting urban community. Meticulously well-managed building. A wonderful place to call home. Please see Realtor Remarks for showing availability. (id:39840)
1264 Morrison Drive
Ottawa, Ontario
1264 Morrison Drive. 4 bedroom home with a 2nd floor micro office or walk-in linen closet. NOTE: Rarely offered 2 car garage with inside access to the kitchen. (new garage door 2024) Exceptionally large living room with a wood burning fireplace and hardwood flooring. Separate dining area with patio door to a massive rear deck (16 x 28 approx). Huge, eat-in kitchen with newer stainless steel appliances and another access door to the NEW massive deck. (The back half of the main level could easily be configured to include a main floor family room) Hardwood flooring under carpeting on the 2nd level. Finished lower level with a wood stove (has not been used in 25 years - 'as is') Quality Architectural roof shingles installed 2020, new aluminum soffits and fascia, new shed, A/C 2018, Hot water tank2025 is owned, new garage door and garage door opener.**24 Hour irrevocable on all offers. Will be presented asap.**Some photos have been virtually staged.** (id:39840)
970 Islington Way
Ottawa, Ontario
Step inside this stunning detached 4+1 bedroom, 5-bathroom corner-lot residence where every detail has been thoughtfully designed with elegance and comfort in mind. A formal living room at the front of the home sets a refined tone and flows seamlessly into the sophisticated dining roomperfect for hosting dinner parties. The heart of the home is the soaring family room, open to a custom eat-in kitchen featuring premium upgrades, high-end appliances, a breakfast bar, and a walk-in pantry. A main-floor office provides the ideal setting for work or study. Timeless hardwood floors continue upstairs, leading to a serene primary retreat with a sleek 5-piece ensuite and spacious walk-in closet. Three additional bedrooms offer comfort and privacyone with its own ensuite, and the other two connected by a stylish Jack & Jill bath. The finished lower level extends the living space with a bedroom, full bath, and a rec room complete with a wet barperfect for family movies or hosting game nights. Ample unfinished space remains, ideal for storage or future customization. Step outside to a fully fenced backyard with an interlock patio. With a two-car garage, parking for 6, high-end finishes throughout, and a coveted corner-lot location, this home is the perfect blend of luxury and functionality. (id:39840)
1605 - 160 George Street
Ottawa, Ontario
Discover this beautifully appointed executive 2-bedroom, 2-bathroom condo, perfectly situated in Ottawa's vibrant downtown core. Boasting a sprawling, open-concept layout, this elegant condo offers an exceptional sense of space, enhanced by rich hardwood flooring throughout the primary living areas and two generous balconies for seamless indoor-outdoor living. Step out onto one of the private balconies and take in the lively sights and energy of downtown Ottawa. The gourmet kitchen is both stylish and functional, featuring new appliances including fridge, stove, and dishwasher, sleek stone countertops, and abundant cabinetry. It flows effortlessly into the spacious dining and living area, ideal for entertaining guests or relaxing in everyday comfort. The expansive primary suite provides a serene retreat with a beautifully finished 3-piece ensuite, a large walk-in closet offering ample storage, and access to the second balcony, shared with the generous second bedroom. Thoughtfully designed with a Murphy bed and built-in shelving, the second bedroom offers flexibility for guests or use as a modern home office. A full bathroom and in-suite laundry complete this well-considered layout. Residents enjoy access to an array of premium amenities, including 24/7 concierge and security, an indoor pool, sauna, fitness centre, guest suite, and a beautifully landscaped outdoor terrace with BBQs perfect for entertaining or unwinding. With Parliament Hill, Majors Hill Park, trendy eateries and nightlife, shopping, and the LRT just steps away, this condo offers an unparalleled lifestyle. (id:39840)
22 Meadowlands Drive W
Ottawa, Ontario
Welcome to 22 Meadowlands Drive West, an oversized lot beaming with potential for an addition to this lovely home. This home offers a rare blend of comfort, versatility, and unbeatable convenience in the heart of Nepean. The main level features a well-appointed kitchen with excellent counter space and practical storage solutions, allowing for effortless cooking. The adjoining dining and living areas offer generous room for hosting family gatherings, cozy evenings, or weekend relaxation. Down the hall, you'll find three well-sized bedrooms with ample closet space and an airy full bathroom, providing comfort and privacy for all members of the household. Hardwood floors throughout the main level and modern pvc windows throughout. The finished lower level adds valuable living space, with a family room complete with a wood burning stove, a three piece bathroom and is ideal for a home office, gym, playroom, or media area. Whether you're working from home or unwinding after a long day, this flexible level adapts to your needs. Outside, enjoy a huge private yard space ideal for gardening, complete with fruit trees, ideal for outdoor dining, or creating a personal retreat. The property is situated in an exceptionally convenient location close to many amenities offered on Merivale Road with major shopping, restaurants, public transit, schools, parks, and everyday essentials are all just minutes away. Easy access to major routes ensures quick commutes across the city. Don't miss out on this opportunity to build your dream home or investment property! Book a showing today! (id:39840)
703 - 70 Landry Street
Ottawa, Ontario
Ultra clean and Nicely updated Claridge MacDonald model condo located in desirable 70 Landry. Simplify your life with this 1 bedroom, 1 bathroom property with Balcony. 70 Landry is conveniently located right off the Vanier parkway so getting to the highway or downtown are both easy! Hate shoveling or getting snow off your car? This unit has underground parking. Do you have bad knees or hate taking the stairs? There are 3 elevators to get you to and from your 7th floor unit. Hate laundry rooms? This property has in unit Laundry!! Wish you were in better shape? Ample walking paths are nearby and a full Gym is in the building. Love to swim? This property has an indoor in-ground pool! Do you have too much stuff? There is a storage locker so you don't need to get rid of it! Do you work from home or love video games? Super fast fiber optic internet is available in the building. Can't stand utility bills? Since water, sewer and heating are included, you only worry about Electricity (~$890/last 12 months OR $74/month). Love pets? Well you can have pets in this building too (Max 2 and <25 lbs each - must be carried through the common areas and no exotics as per Ottawa Bylaw). This is the sort of property where dreams come true..... Or you just live here 'cause it's pretty great. Please click on the 3D virtual tour prior to booking a showing with your Realtor. (id:39840)
2 Sugar Maple Way
North Grenville, Ontario
Come home to 2 Sugar Maple Way in a quiet established well treed subdivision; 1 acre lot with tons of greenspace; private backyard sheltered from neighbouring homes; double paved driveway with space for RV parking; charming walking trail through rear woods. 5 min to Hwy 416 for ease of commuting to Ottawa or Brockville. The house is an expansive bungalow with 3 bedrooms on the main floor and 2 in the basement and finished space measuring over 2760 sq ft. There are 3 1/2 baths including a powder room just off the side foyer and a full bath in the basement. The layout is traditional with principal rooms spacious and open. Gleaming hardwood floors are throughout the main level with tile in the foyer and baths. The kitchen is a baker's delight, with enough counterspace for those busy baking days and a full wall of pantry cupboards for efficient storage. How about a dining room that will easily fit a larger 10-12-person table plus a buffet or hutch. Escape to the peace of the front living room and warm up next to the cozy wood burning fireplace. The primary bedroom will accommodate a king size suite with space to spare and has a 3 pc ensuite bath with walk in shower. Two other bedrooms on this level are both a good size. This home has large entry closets and numerous storage areas. Downstairs is a large 4th bedroom, full bath and family room. The 5th bedroom is perfect as a home office or craft room. Upgrades include a new fiberglass shingle roof in 2023 with a transferrable warranty, Generac automatic natural gas generator, dishwasher 2024, water softener and treatment system (owned) 2023. Fibre optic highspeed has been brought into the home so working from home is problem free. North Grenville/Kemptville has a hospital, choice of schools, shopping, restaurants and a trail system second to none. (id:39840)
486 Central Park Boulevard
Russell, Ontario
Welcome to this stunning 4-bedroom, 4-bathroom home in the family-friendly community of Russell. Designed with style and functionality in mind, this home features hardwood and tile flooring throughout the main and second levels, offering a seamless blend of elegance and durability. The inviting living area is centered around a cozy fireplace, perfect for relaxing evenings with family and friends. The chef-inspired kitchen is a true showpiece, complete with a spacious island, Thermador 36 6-burner gas cooktop, Bosch Benchmark wall oven, Bosch dishwasher, and French door refrigerator. Every appliance has been carefully selected for quality and efficiency, making this kitchen ideal for everyday living and entertaining. The second floor features 4 generously sized bedrooms, 4 well-appointed bathrooms, and a layout that blends open-concept living with private retreats, this home offers the perfect balance for modern family life. The premium laundry room is equipped with an LG 5.2 cu. ft. front-load washer and matching steam-clean dryer, offering both convenience and performance. Additional highlights include a 25-year warranty centralized vacuum system. Located in the heart of Russell, close to schools, parks, and amenities, this home is ready to welcome its next chapter. (id:39840)
802 Chapman Street
Clarence-Rockland, Ontario
This FULLY renovated 2022, 2+2 bedroom home blends modern style with cozy comfort. The exterior boasts new CanExel siding, black-trim windows, and roof shingles (2022) for a fresh, contemporary look. Step inside to a brand-new kitchen, maintenance-free flooring, and a spa-like bathroom featuring a tiled shower. The fully finished basement offers even more living space, with a generous family room, a second full bathroom with a spacious shower, and two additional bedrooms. Perfect for first-time buyers or anyone seeking a move-in ready home, this property also features an extra-deep backyard with a workshop ideal for hobbies, projects, or extra storage. A three sided carport with a side entrance adds to convenience and potential future possibilities of granny in-law suite. Close to shops, parks, schools and a quick and easy access to the highway. Flex closing, pride of ownership, easy to show. Home was professionally renovated, from roof, windows, flooring, bathrooms, kitchen with Quartz countertops, new appliances, foundation membrane nothing to do except move !! (id:39840)
6 Niagara Trail
Clarington, Ontario
Completely renovated 2 bedroom 2 bathroom bungalow in an Adult lifestyle Community. Upgraded kitchen with large island and coffee station with quartz countertops. 5 new appliances. House is heated with in floor heating with large on demand water system. 2 updated bathrooms with new vanities and fixtures. Complete landscaping with interlock back and front, extensive gardens. Backyard is private and has large pergola with interlock patio over looking the gardens. Large garden shed which also holds golf cart. Single car garage with lots of storage. Maintenance fee includes water, snow removal and full use of facilities which include golf, tennis, pickle ball, horse shoes 2 pools, shuffle board , pool tables, darts, hot tubs, sauna, exercise room, entertainment every month, Pharmacy in club house as well as hair salon. Be as busy as you want. (id:39840)
417 - 1350 Hemlock Road
Ottawa, Ontario
Newer 1 bedroom modern apartment in desirable WaterRidge village. Comfortable living with with low maintenance unit . Bright kitchen is equipped with extended height cabinets and upgraded appliances. Unit comes with parking spot 61, locker 4505 in room 54. Bike racks available in the underground garage. Water is heated and cooled by Temspec Spartan TE226 Vertical Stack Fan CoilMinutes to Beechwood av, Montfort hospital, Blair LRT station, 10-12 min drive to Downtown. Playground, water park, skating ring, tennis court right at your door. Enjoy gorgeous evening sunsets & Gatineau Hill vistas, walking/biking along the Ottawa River. (id:39840)
4 - 385 Paseo Private
Ottawa, Ontario
IMPECCABLE, TURN-KEY unit in the heart of Centrepointe. Discover this charming and beautifully maintained open-concept unit, offering 2 bedrooms plus a versatile den/home office, 1.5 bathrooms, and included parking right at the front door of the building. Step inside to find rich hardwood floors and kitchen cabinets with a large pantry offering additional storage. The living room is enhanced by an elegant, coffered ceiling and a gorgeous fireplace, creating a warm and inviting space. The home has a newly installed furnace, air conditioning, and on-demand tankless water heater. Enjoy the ample natural light this exterior unit offers, coming from the patio door and large windows in every room. Walk onto the balcony to take in the serene views of Centrepointe Park while relaxing to enjoy a coffee and unwind. RARE FEATURES: Located a few steps up from the main entrance, this second-floor unit offers parking immediately in front of the building providing easy and convenient access. Mailboxes are inside the building, so you never have to go outside to get your mail. The home is pet-free and smoke-free and comes with a security system. This unit offers an accessibility ramp and a chair lift from the entrance to the second level, providing added convenience and inclusivity. UNMATCHED LOCATION: The balcony and den/office face Centrepointe Park with no neighbours on one side, providing peace and quiet for work or enhanced relaxation and privacy. Ideally situated in a central location, it offers immediate access to walking/biking paths and Centrepointe Park, a short 5-minute walk to Baseline Station and the future LRT system, and a 10-15-minute walk to Algonquin College and College Square. Access to pubs, shopping, hospitals, and both the 416 and 417 make this a central location for anyone. ADDITIONAL FEATURES: Low condo fees of $271/month. Ample visitor parking. (id:39840)
1901 Hampstead Place
Ottawa, Ontario
Turnkey investment opportunity with great rate of return! This freehold semi-detached home across the street from Jim Durrell Recreation Centre. Ideally located just minutes from South Keys Shopping Centre, Greenboro Community Centre and Library, parks, schools, and the O-Train for easy access to Carleton University and downtown. This 3+1 bedroom, 3-bath home features hardwood flooring, an eat-in kitchen, a finished basement with large windows, and a fully fenced backyard. The house is rented for $2999 per month plus utilities until March 31, 2027. (id:39840)
50 Fireside Crescent
Ottawa, Ontario
Turnkey investment opportunity with great rate of return! Walking distance to South Keys LRT and South Keys Shopping Centre. This detached home on a quiet street offers a blend of tranquility and convenience - easy transit to Carleton University and minutes from parks, library, and and recreation centres. Fully finished basement offers full bath and plenty and space for office, guest or family recreation. Currently rented for $3151.87/Month + Utilities until May 31, 2026. (id:39840)
40 Stable Way
Ottawa, Ontario
Turnkey investment opportunity with great rate of return! 40 Stable Way is a single detached 3-bedroom home in the heart of Bridlewood. Enjoy proximity to top-rated schools such as A.Y. Jackson Secondary School. 6 minute drive to Hazeldean Mall and T&T Supermarket. Step inside to discover a welcoming living room featuring a wood-burning fireplace with a classic white brick surround, perfect for cozy evenings. The generous kitchen impresses with granite countertops and a breakfast nook, making meal prep a delight. Upstairs, three good-sized bedrooms await, including a dream walk-in closet complete with a makeup desk. The finished lower level adds versatility with a recreational room and den / office space, ideal for remote work and family activities. Recent updates ensure peace of mind and modern appeal: roof shingles replaced in 2022, lower level freshly painted in 2022, main and second levels painted in 2020, a fenced yard installed in 2019, stylish oak railing added in 2017, and high efficiency furnace and air conditioning system from 2007. (id:39840)
12 Charles Street
Carleton Place, Ontario
Luxury Living in the Heart of Carleton Place! Welcome to 12 Charles Street, an elegant 3-bedroom, 2.5-bath Inverness Homes-built townhome steps from downtown and a short walk to the beach. This stunning residence blends contemporary design with upscale finishes, offering a beautifully curated living space. The open-concept main level showcases 9-ft ceilings, fresh designer paint, new lighting throughout, and a smart Ecobee thermostat. The chef-inspired kitchen features a premium brand new door-in-door fridge with instant view and four ice options (including craft ice), new dishwasher, quartz counters, and generous cabinetry. Upstairs, the primary suite impresses with a walk-in closet and spa-like ensuite with a glass shower. Two generously sized additional bedrooms, a convenient 3rd-floor laundry, and a fully finished lower level provide exceptional versatility for families, guests, or a dedicated home office. Step outside to a tranquil, low-maintenance backyard with a deck-perfect for relaxing, enjoying quiet evenings, or hosting gatherings in the heart of town. Ideally located near fine dining, boutiques, parks, trails, and the waterfront, this home offers refined living in a vibrant and desirable community. (id:39840)
446 Cambridge Street S
Ottawa, Ontario
Prime Glebe/Little Italy 5CAP: Triplex 446 Cambridge Street South, Ottawa. Discover exceptional income potential in one of Ottawas most walkable and vibrant neighbourhoods. Perfectly situated between the Glebe and Little Italy, this property is steps from 24/7 conveniences such as McDonalds, Tim Hortons, grocery and convenience stores, and direct bus service to Carleton University and University of Ottawa. The O-Train, boutique shops, diverse restaurants, and the natural beauty of Dows Lake and Commissioners Park are all within a short stroll. This quiet, well-maintained triplex features: Two one-bedroom apartments and one two-bedroom apartment, each with in-unit laundry and fully occupied. Recent upgrades that enhance value and reduce maintenance:Tankless on-demand hot water system (2025),New roof (2023), Fresh asphalt paving (2025), Updated kitchens, bathrooms, and flooring (2023), The thoughtfully designed layout appeals to young professionals, students, and urban dwellers, ensuring strong rental demand year after year. Nearby highlights include Dows Lake Pavilion, Lansdowne Park, and Preston Streets dining district, plus quick access to Carleton University, University of Ottawa, and Algonquin College.Whether you're looking to expand your investment portfolio or live in one unit while earning income from the others, this Triplex delivers long-term stability, modern efficiencies, and a location that remains one of Ottawas most desirable. Some photos are digitally Staged. (id:39840)
82 Beech Street
Ottawa, Ontario
Invest in your future in this prime location in the heart of Little Italy. This charming legal duplex consists of two spacious one bedroom units and upgraded systems for a turnkey experience. The ground floor unit is ideal for owner occupancy or will bring in solid rental income, the choice is yours. This unit includes an inviting front porch, spacious living/dining room with rich hardwood flooring, a bright and inviting eat-in kitchen with adjacent office area, huge bedroom overlooking the yard and a renovated four-piece bath. This unit also enjoys private access to the basement w/laundry facilities and extensive storage plus a private fenced backyard (100 feet deep!) with a covered deck and lovely green space. The upper unit is accessed by a private staircase and is rented for $1,448.80/mo + hydro (January 1st, 2026) to a quiet, low maintenance tenant who wishes to stay. This unit also features a private deck off the kitchen, a large vestibule, four piece bath, generous bedroom and a spacious living room. Many important improvements include Electrical Updates 2016-2025; 200 Amp Service, Separate Hydro Meters, New Wiring in Upper Unit 2016, Front Porch Lifted & Parged 2025, New Porch Roof & Columns 2025, Back Deck Rebuilt 2020, Eavestroughing 2019, Lower Roof & Upper Deck 2017, Gas Furnace 2016, Windows 2016, Freshly Painted on the main floor 2025, Two Hot Water Tanks are Owned and New in 2017. Please note that parking may be accommodated at the front along the east side but it is not a legally documented spot which is consistent with much of the parking along the street in this downtown area. This fantastic urban location is a walker's paradise steps to Preston which is teeming with locally owned restaurants, pubs, innovative businesses, and a short stroll to Dow's Lake & the O-Train. Heat + water bills average $180/month for both units. Take advantage of this great opportunity to get into the rental market and build equity in Ottawa's core. (id:39840)
510 - 45 Holland Avenue
Ottawa, Ontario
Location, location, location! Welcome to this fully renovated, bright, and cozy 1 bed, 1 bath condo with 1 parking space, 1 balcony, and 1 locker, ideally situated in the heart of Westboro one of Ottawa's most sought after neighbourhoods. This stylish unit features brand new flooring and fresh paint throughout, offering an inviting open concept layout perfect for professionals, first-time buyers, or anyone seeking a vibrant urban lifestyle. The well designed bedroom provides comfort and abundant natural light, while the clean, functional bathroom showcases quality fixtures. Enjoy your morning coffee or unwind in the evening on the private balcony. Additional conveniences include in-suite laundry with a stacked washer/dryer and a dedicated parking space for hassle-free living. Just steps away, you'll find trendy cafés, restaurants, parks, public transit, and scenic walking paths along the Ottawa River, plus all the shops and amenities of Richmond Road. Locker #75 and parking spot #2-115 are included. Some photos are virtually staged. Condo fees cover heating, A/C, water, and electricity. Status certificate available upon request. Some images are virtually staged. 24-hour irrevocable required on all offers. (id:39840)
1c - 75 Lapointe Boulevard
Russell, Ontario
Welcome to 75 Lapointe Street, Unit 1C in Embrun a beautifully renovated, move-in-ready condo offering comfort and convenience in the heart of town! This bright and spacious lower-level unit features 2 generously sized bedrooms, 1 full bathroom, and stylish modern finishes throughout. The open-concept living and dining area is anchored by a cozy natural gas fireplace, perfect for relaxing evenings. Step outside through the patio door to a private seating area, ideal for enjoying your morning coffee or unwinding at the end of the day. Includes 1 dedicated parking space and 1 storage locker for added convenience. Located just steps from schools, shops, restaurants, and all of Embrun's amenities! Fully vacant & available for immediate closing (id:39840)
18 Calco Crescent
North Stormont, Ontario
Beautiful well kept home with Generator and generous backyard. Turn the key and move in. Freshly painted with lots of living space.Basement is beautiful for sports events , quiet living in the country , a must see! (id:39840)
582 Churchill Avenue N
Ottawa, Ontario
Prime 66 X 100 development site in the middle of the City! Close to LRT, transit, 417 and walking distance to the shops and restaurants of Westboro. Current R4UD zoning presents numerous opportunities for immediate development with increasing potential with upcoming proposed zoning amendments. You don't have to look too far to see what others have done in the immediate area with smaller lots than this! Semi's, multi units, even a 13 unit building have all been recently built on Churchill within blocks of this lot. Current 4 bed/3 bath home is in excellent shape and generates income from tenants. Home being sold "as is, where is" for land value only. Interior showings with accepted offer only. (id:39840)
5749 Knights Drive
Ottawa, Ontario
Welcome home to your modern oasis in the heart of Rideau Forest! Nestled between the trees, this prestigious neighbourhood offers unparalleled luxury living with a perfect blend of design, privacy and convenient living. Plus, experience pure sophistication with a rare find 6-car garage - perfect for families and car enthusiasts alike! Step inside to discover a grand entrance with a vaulted ceiling leading to an inviting floor plan that seamlessly integrates functionality with style. The spacious main level boasts a formal dining room (perfect for entertaining!), a cozy fireplace, main level den/bedroom, chic kitchen with stainless steel appliances, ample cabinetry, island and a bright and sunny breakfast nook creating a warm and inviting atmosphere throughout. Large windows flood the space with natural light, emphasizing the high ceilings and accentuating the grandeur throughout. On the second level, you will find four generously sized bedrooms, each offering ample space for rest and relaxation PLUS each with their OWN ensuite bathroom. The oversized Primary Bedroom is truly an escape of its own - boasting a spa-like 5-piece ensuite with marble finishes, separate seating nook retreat with panoramic windows to let the sunshine in (great spot for a book and coffee!) and a spacious walk-in closet. What more could you ask for! The finished lower level adds a large recreation room for your entire family to enjoy (or even your in-laws!) along with a media room, full bathroom, extra storage and more. Truly anything you could need in this versatile space! Live amongst the trees in your roughly 2 acre lot featuring an inground pool with elegant wrought iron fencing - perfect to enjoy this Summer! Truly a one of a kind home in one of the most prestigious sought after neighbourhoods in the city. Its more than a home its a lifestyle. You wont want to miss this one, come fall in love today! (id:39840)
233 Anyolite Private
Ottawa, Ontario
Welcome to 233 Anyolite - the Bluestone model by Mattamy Homes, spanning 1,401 sq ft! Designed with comfort, functionality, and style in mind, this home offers over $30,000 in designer upgrades and a layout perfect for modern living.Step into the spacious foyer and head upstairs to the open-concept main level, featuring luxury vinyl floors, large windows, and upgraded pot lights throughout. The bright, modern kitchen is a chef's dream, complete with quartz countertops, sleek cabinetry, stainless steel appliances, and an eat-up breakfast bar with a convenient pass-through window. Enjoy your morning coffee or unwind after work on the large, south-facing balcony. The upper level features two spacious bedrooms and a full bathroom. The primary bedroom includes a walk-in closet, while both rooms offer plenty of natural light and storage. The home's neutral finishes, white walls, light grey-brown flooring, and modern detailing create a clean and inviting atmosphere that suits any style.Located in one of Ottawa's most sought-after neighbourhoods, this home is just minutes from top-rated schools, parks, shops, and restaurants. Barrhaven offers a welcoming community feel with convenient access to major transit routes, walking trails, and everyday amenities. Move-in ready and thoughtfully designed, 233 Anyolite is the perfect place to call home. (id:39840)
155 Macmillan Lane
Ottawa, Ontario
Here's a bungalow brimming with possibilities. Set on a stunning double lot in the heart of Constance Bay, this home is looking for a new owner who can see its future as clearly as its past. This cozy gem is the perfect blend of cottage-country tranquility and everyday convenience. With classic hardwood floors, a full basement with a cozy rec room, and a detached garage, the fundamentals are all here ready to be refreshed, renewed, and brought back to life. Imagine adding your own style while soaking up the best of this vibrant community. You're just moments from public access to the Ottawa River and surrounded by everything Constance Bay is loved for: local restaurants, a welcoming community centre, the Legion, a Church, and the peaceful walking trails of Torbolton Forest. Whether you're looking for a sweet starter, a downsizer's haven, a four-season getaway, or an investment in a fast-growing lifestyle community, this property is full of charm, potential and that "cottage country" feeling - without leaving the city behind. (id:39840)
679 Via Amalfi Street
Ottawa, Ontario
Looking for a spacious upper unit that truly stands out? This Energy Star-certified homes offers 1,477 sq. ft. of bright, modern living with two private balconies and two ensuite bathrooms-a rare and sought-after combination. Ideally situated across from a tranquil forested area, you'll enjoy peaceful views while being just minutes from schools, parks, shopping, and transit. The open-concept main level features a modern kitchen with stainless steel appliances, ceramic tile flooring, a stylish backsplash, pantry, breakfast bar, and plenty of cabinet space. A sunlit eating area opens to the first private balcony, perfect for morning coffee or an at-home workspace. The adjoining living and dining area is filled with natural light and showcases hardwood flooring and a cozy corner gas fireplace-ideal for entertaining or relaxing at the end of the day. Upstairs, you'll find two spacious bedrooms, each with its own 3-piece ensuite for ultimate comfort and privacy. The primary suite also includes the second private balcony, while the secondary bedroom offers a charming sitting area. A convenient laundry/storage/utility room completes the upper level. Additional features include small BBQs permitted on balconies, and a dedicated parking space. (id:39840)


