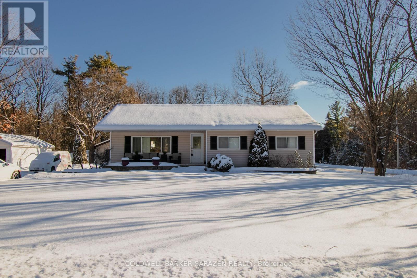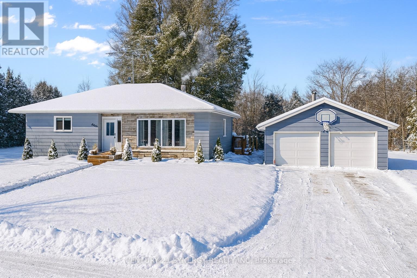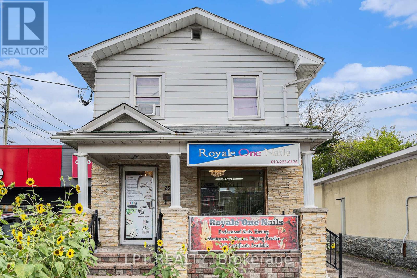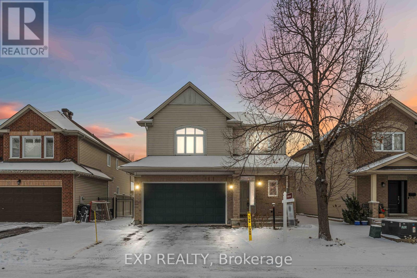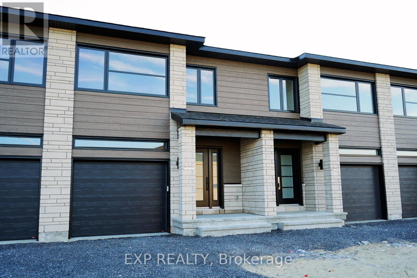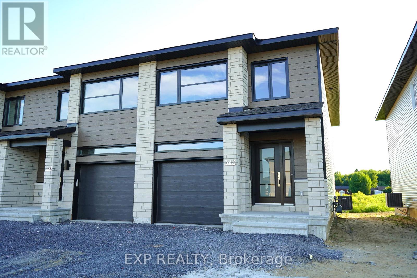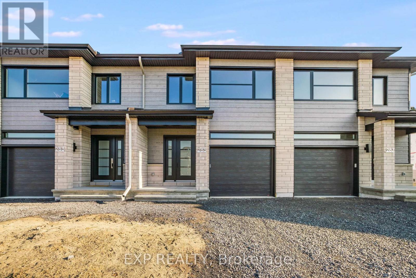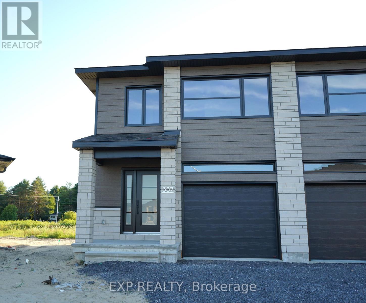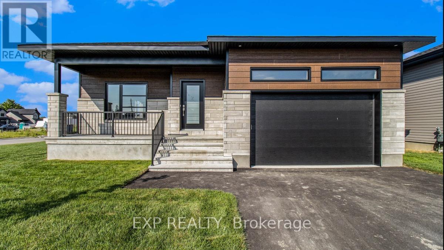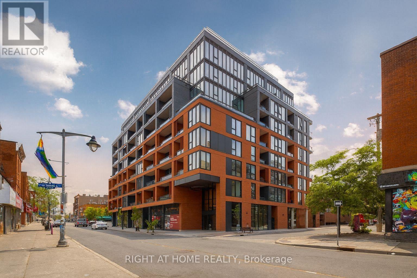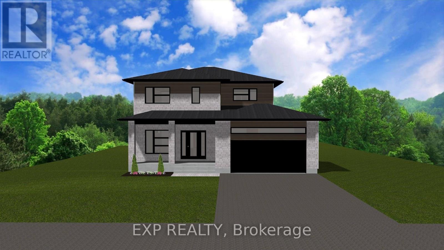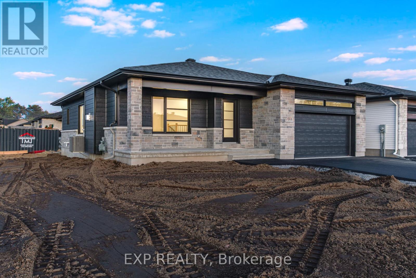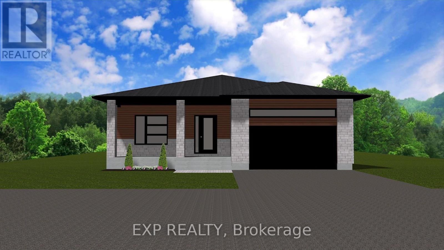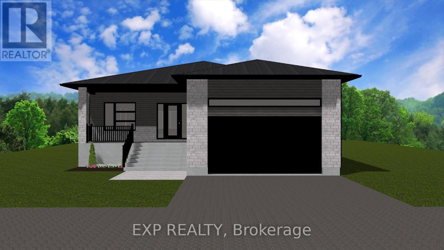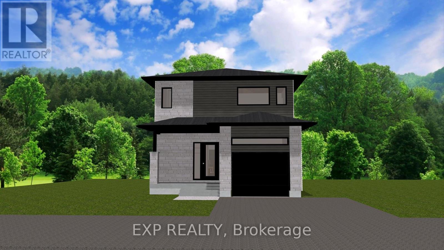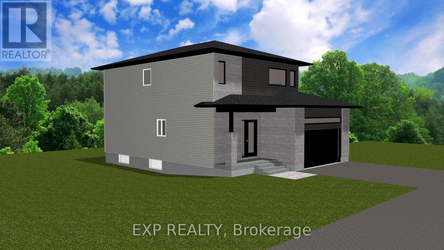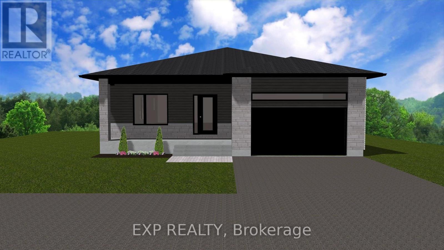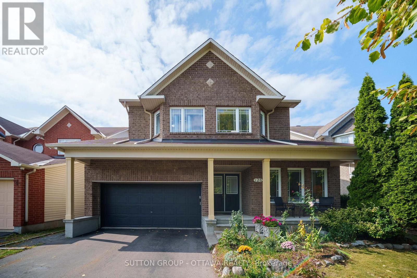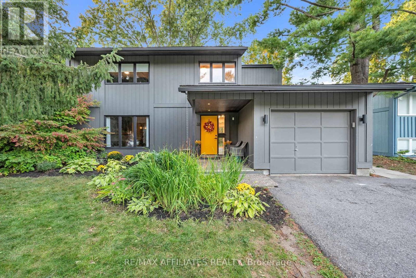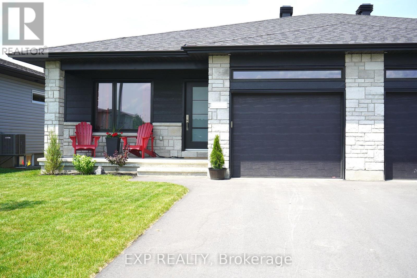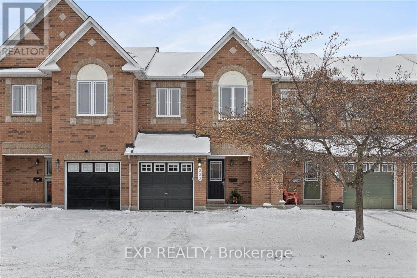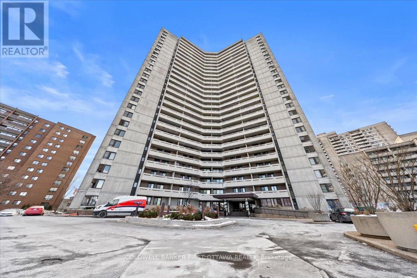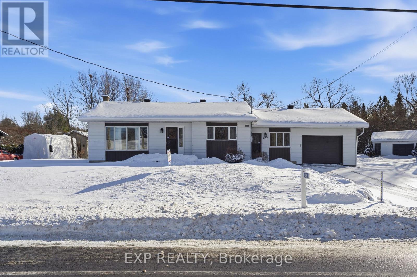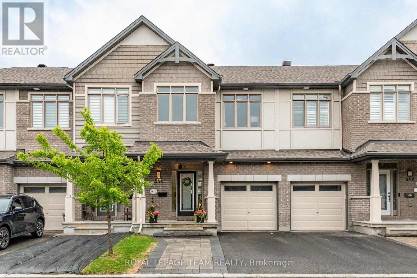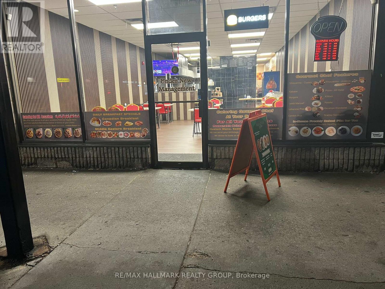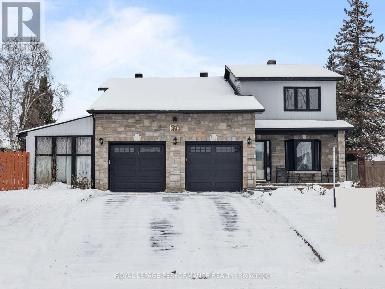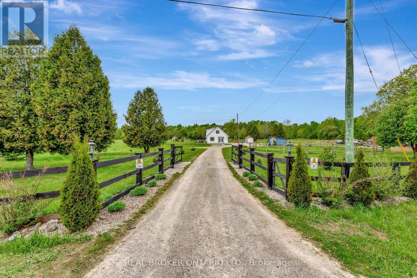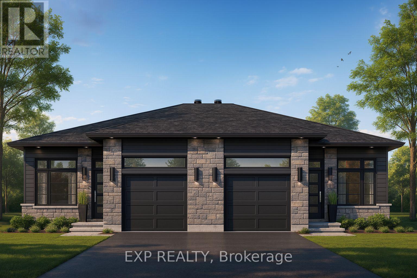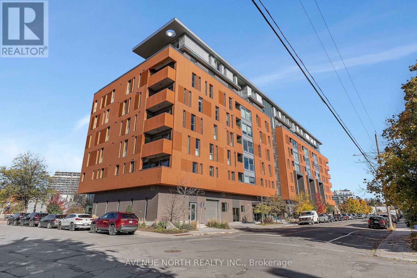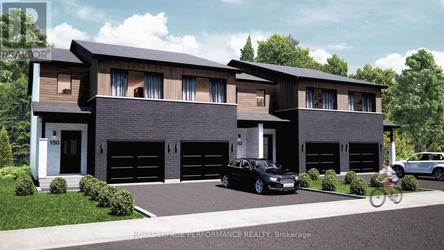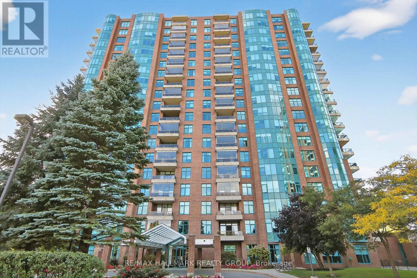875 Usborne Street
Mcnab/braeside, Ontario
Beautiful Bungalow just full of natural light. You will not find this kind of parking in the new developments in town. No need to move your car to let another out!! Pride of ownership is evident in this well maintained home. Inviting covered front veranda surrounded by impressive interlocking brick landscaping perfect for enjoying a cup of coffee in the morning. Open concept design. Oversized maple kitchen with ample cupboards and quartz counter space plus an large island with breakfast bar. Convenient main floor Laundry. Primary bedroom with cheater ensuite including a separate shower and an oversized soaker bath. Another 3 pc bath located close to the back deck as well as entrance to lower level. Two more bonus rooms in lower level to use as you wish - home offices, home gym or play room! Fully finished lower level boast huge family room with a wet bar. Patio doors to generous deck and family size fire pit that would accommodate many friends. Oversized double garage with a loft. Make the move to the country and enjoy one floor living at its best! All showings require 24hrs notice (id:39840)
143 Borealis Crescent
Ottawa, Ontario
Beautiful, bright and spacious family home with 4 bedroom + Den featuring elegant hardwood flooring throughout and an abundance of natural light. Upon entry, you are welcomed by a formal living room, dining area, and a main-floor den, ideal for a home office or study. As you move through the home, the layout opens to an impressive open-concept kitchen and family room with soaring ceilings, a cozy fireplace, and large windows that flood the space with sunlight. The kitchen is equipped with quartz countertops, gas stove, and stainless steel appliances and offers direct access to the backyard - perfect for indoor-outdoor living. Step outside to a private backyard backing onto open green space with no rear neighbours, complete with a deck and gazebo, ideal for relaxing or entertaining. Upstairs, hardwood flooring continues throughout and you'll find 4 generously sized bedrooms, including a spacious primary retreat with a walk-in closet and luxurious 5-piece ensuite. Two of the additional bedrooms also feature walk-in closets, while all three secondary bedrooms are well-proportioned. A full 4-piece main bath and the convenience of upper-level laundry complete this level. The fully finished lower level offers a large recreation room with a fireplace, providing excellent additional living space for family enjoyment. Ideally located in a highly sought-after, family-friendly neighbourhood, just minutes to downtown Ottawa, Montfort Hospital, NRC, CMHC, shopping, transit, and everyday amenities. The area offers access to well-regarded public, Catholic, and French schools, making this an exceptional opportunity for families seeking space, comfort, and an unbeatable location. (id:39840)
1797 March Road
Ottawa, Ontario
Bright, Custom-Built Bungalow in a Peaceful Country Setting. Enjoy the best of country living just minutes from all the amenities of Kanata and Carp Village. This beautifully crafted, one-level bungalow is filled with natural light and surrounded by nature offering both privacy and convenience. Step into a spacious great room with hardwood flooring, radiant heat, a cozy wood stove, and walk-out access to a large west-facing deck perfect for relaxing and enjoying spectacular sunsets. The kitchen features granite countertops, included appliances, and is conveniently located next to the laundry area. An oversized double garage with inside entry makes unloading groceries effortless. The thoughtful layout includes a private primary bedroom with a 3-piece ensuite, while two additional bedrooms share a full 4-piece bath (double sinks) ideal for family or guests. A large utility room, off the garage, offers easy access to mechanical systems and extra storage for your outdoor gear. (id:39840)
660 County 29 Road
Elizabethtown-Kitley, Ontario
This charming 3-bedroom bungalow sits on a beautifully landscaped lot featuring a circular driveway and two convenient entrances, just 15 minutes from Smiths Falls and under an hour to west Ottawa. Offering a perfect blend of classic comfort and modern upgrades, it's an ideal choice for families, downsizers, or anyone seeking the ease of country living close to town.Step inside to a bright, spacious living room-an inviting space for cozy evenings or hosting guests. The eat-in kitchen was fully renovated in 2016 and showcases modern cabinetry, a stylish backsplash, a double stainless-steel sink, and generous counter space. Hardwood flooring flows through most of the home, complemented by durable tile in the foyer and bathroom. Three well-sized bedrooms and an updated full bath complete the main level.Thoughtful improvements elevate both the home's style and functionality. The exterior received a fresh coat of paint in 2023/24, and the outdoor living spaces have been transformed for year-round enjoyment: a brand-new front porch (2024), a large side deck with double stair access (2022), and a covered lounge behind the garage featuring a Murphy table, outdoor curtains, and lighting. The detached two-car garage, equipped with 100-amp service, offers excellent storage, workshop potential, or hobby space.With major updates already taken care of, versatile outdoor areas, space for gardening, and a prime location close to amenities and schools, this move-in-ready bungalow delivers the perfect blend of convenience and country charm. (id:39840)
381 Cope Drive
Ottawa, Ontario
Nestled in the heart of Stittsville's Blackstone community, this spacious 3 bedroom plus loft, 2.5 bathroom townhome offers nearly 2,288 sq. ft. of beautifully designed living space. This is one of the largest town homes in the area. The open concept main floor features 9-foot ceilings, modern luxury vinyl throughout the main floor, and a modern kitchen with quartz countertops, stainless steel appliances, subway tile backsplash, and a walk-in pantry perfect for family living and entertaining. Upstairs, the primary suite boasts a large walk-in closet and a luxurious ensuite with double vanity, soaker tub, and glass shower. Two additional bedrooms share a stylish main bath, while a convenient laundry room adds extra functionality. What truly makes this layout unique is the bonus loft space. The finished basement provides a spacious family room ideal for movie nights, plus a large storage area. Step outside to your private backyard with no immediate neighbor, perfect for entertaining or relaxing outdoors. Located just steps from schools, parks, and shopping. This beautiful Cardel Finch model offers comfort, convenience, and community. Don't miss your chance to make it yours! 24 hours irrevocable on all offers. (id:39840)
257 Parkdale Avenue
Ottawa, Ontario
Prime Mixed-Use Income & Redevelopment Opportunity. Opportunity to own a centrally located mixed-use property with both strong holding income and tremendous future development upside. Situated on highly visible Parkdale Avenue, this property is currently zoned TM13, with conversion to CM1 under Ottawa's new zoning bylaw unlocking increased density and flexibility for mid-rise, mixed-use, or multi-residential redevelopment in one of Ottawa's most desirable growth corridors. Originally a triplex, the building has been reconfigured into one commercial and one residential unit but can be converted back to three separate units, maximizing rental income. The ground floor and basement are home to a well-established and busy nail salon, providing stable commercial revenue. The second floor features a three bedroom, two bathroom apartment, which could also be divided into two smaller units to increase cash flow. With excellent frontage, strong pedestrian and vehicle traffic, and immediate access to Tunney's Pasture, the LRT, and Ottawa's downtown core, this site is ideally positioned for both near-term cash flow and long-term redevelopment. Investors will appreciate the holding income while planning for future intensification under CM1 zoning, which supports a wide variety of commercial and residential uses. Vacant possession will be available by November 30, 2025, making this a rare and strategic acquisition for forward-thinking investors, developers, or owner-users looking to secure a property with both current stability and long-term potential. (id:39840)
119 Anfield Crescent
Ottawa, Ontario
Welcome to this quality-built 46 Ft lot, detached Tamarack home offering 4 bedrooms, 4 bathrooms, a spacious oversized double car garage, and a fully finished basement with full bathroom and tons of storage space. This home is close to 3000 SQ Ft (floorplan attached) and features a thoughtfully designed layout in one of Barrhaven East's most sought-after communities. Step into a spacious, welcoming foyer that opens to a bright, open-concept main floor featuring rich hardwood flooring, a dramatic cathedral ceiling in the dining area, and a stunning curved staircase. The elegant double-door primary suite includes a walk-in closet and a striking arched window, along with a luxurious ensuite complete with a soaker tub and separate shower. The second level boasts 4 generously sized bedrooms, and 2 full bathrooms, and an open loft area overlooking the main level. Enjoy the warmth of the gas fireplace in the living room, the convenience of a main floor laundry/mudroom, and ceramic tile in all bathrooms. The fully finished basement adds even more living space with a 3-piece bathroom and a cozy corner den. ideal for guests, a home gym, or media room. Outside, the fully fenced backyard is beautifully interlocked, providing a low-maintenance and private outdoor retreat. Located in a family-friendly neighborhood with a park just around the corner and only minutes to top-rated schools, big box shopping, and transit. Easy commute to downtown in just 15 minutes. *House freshly painted and brand new carpets* (id:39840)
50 Angel Heights
Ottawa, Ontario
PREPARE TO FALL IN LOVE with this stunning 2020-built detached home set on a premium 45 ft X 112 ft lot, showcasing a modern contemporary elevation and upgraded with over $100,000 in premium finishes. The main floor offers a perfect blend of functionality and style, featuring a dedicated living room, formal dining area, spacious family room, and a gourmet kitchen with quartz countertops, upgraded backsplash, walk-in pantry, premium cabinetry, gas stove, and top-quality appliances. Elegant upgraded light fixtures and rich hardwood flooring flow seamlessly throughout the main level, staircase, and second-floor hallway, creating a warm and sophisticated atmosphere. Upstairs, retreat to the luxurious primary suite, complete with a spa-inspired 5-PIECE ENSUITE featuring a GLASS STANDING SHOWER, SOAKER TUB, and DOUBLE VANITY SINKS. You'll also find other THREE generously sized bedrooms, a 3-piece bathroom, and a versatile LOFT , ideal for a home office or reading nook. The fully finished basement expands your living space even further - perfect for a home gym, office, or recreation area, and includes a 3-piece rough-in for a future bathroom. Step outside to a fully fenced backyard designed for comfort, privacy, and style - an ideal space for entertaining or unwinding. All of this is just steps from scenic trails and parks, and only minutes from all the amenities Stittsville has to offer. (id:39840)
661 Blair Road
Ottawa, Ontario
Located in the prestigious ROTHWELL HEIGHTS, this BEAUTY showcases an exceptional collection of THOUGHTFUL UPGRADES throughout. Recent enhancements include KITCHEN, MAIN FLOOR BATHROOM, DEN, FAMILY ROOM (2016), BASEMENT, UPPER BATH (2025), FRONT METAL GATES SANDBLASTED AND PAINTED (2025), EXTERIOR PAINT (2025), AND BACKYARD DECK (2024), creating a home that is both MODERN AND FUNCTIONAL. Set on a 75x175 LOT with LOW-MAINTENANCE PERENNIALS, STRIKING CURB APPEAL, and PRIVACY FROM MATURE TREES, the home impresses from the moment you arrive. The MAIN FLOOR features a SPACIOUS BEDROOM WITH FULL BATHROOM on one side, ideal as a PRIMARY BEDROOM OR IN-LAW SUITE, while the other side opens to a BRIGHT OPEN-CONCEPT LIVING, DINING, AND KITCHEN AREA. The KITCHEN boasts OFF-WHITE CABINETRY, A LARGE ISLAND, QUARTZ COUNTERS, STAINLESS STEEL APPLIANCES, and FULLY UPDATED LIGHTS through-out, seamlessly flowing into the DINING AREA WITH FLOOR-TO-CEILING WINDOWS AND DOUBLE PATIO DOORS leading to a MASSIVE NEW DECK WITH SCENIC VIEWS, bathing the space in sunlight and offering FOUR-SEASON BEAUTY. A WELL-POSITIONED OFFICE and SPACIOUS FAMILY ROOM complete this level. Upstairs, enjoy TWO GENEROUS BEDROOMS and a NEWLY RENOVATED FIVE-PIECE BATHROOM, while the FINISHED BASEMENT features TWO ADDITIONAL BEDROOMS, A FULL BATH, OPEN RECREATION SPACE, and a WALKOUT ENTRANCE TO THE BACKYARD, ideal for a teenager retreat OR INCOME-GENERATING UNIT. Combining ELEGANT FINISHES, SIGNIFICANT UPGRADES, and SPACIOUS DESIGN, this home presents a rare opportunity to experience THE BEST OF ROTHWELL HEIGHTS LIVING. (id:39840)
726 Octave Grove
Ottawa, Ontario
Welcome to 726 Octave Grove, a stunning Urbandale DISCOVERY END-UNIT TOWNHOME offering over 2,100 SQUARE FEET OF LIVING SPACE and a WIDENED DRIVEWAY WITH MODERN INTERLOCKING, perfectly designed to fit TWO SIDE-BY-SIDE VEHICLES. Step inside and be greeted by a SPACIOUS, BRIGHT FOYER with soaring 10-FOOT CEILINGS, immediately giving a sense of DRAMA AND AIRINESS. The main level flows seamlessly into the OPEN-CONCEPT KITCHEN, DINING, AND LIVING AREA, featuring a functional U-SHAPED KITCHEN with QUARTZ COUNTERTOPS, NEUTRONE TONE CABINETRY, SUBWAY TILE BACKSPLASH, a modern single-bowl sink with MATTE BLACK HARDWARE, and a HANDY WALK-IN PANTRY ready for all your Costco runs. The dining area comfortably hosts your family and friends, while the living room is drenched in NATURAL LIGHT from the SOUTH-FACING BACKYARD and the extra windows unique to this END-UNIT, complemented by a COZY FIREPLACE. Upstairs, discover a SPACIOUS PRIMARY SUITE with DOUBLE FRENCH DOORS, 10-FOOT CEILINGS, a GLASS WALK-IN SHOWER, soaker tub, and a deep WALK-IN CLOSET, along with TWO MORE GENEROUS BEDROOMS, a LARGE LOFT, and a full LAUNDRY ROOM. The FINISHED BASEMENT adds even more versatile living space, fully upgraded and ready for entertaining, home office, or whatever suits your lifestyle. With EASY ACCESS TO THE LRT AND PARK-AND-RIDE, downtown, the airport, and the future Riverside South town center, this move-in-ready home delivers STYLE, SPACE, AND WOW FACTOR at every turn. 24 hrs irrevocable on all offers (id:39840)
1875 Maple Grove Road
Ottawa, Ontario
Bright and spacious 2-bedroom, 1.5-bathroom avenue-end unit townhome in the sought-after Fairwinds community of Stittsville. This Mattamy Thornbury End model offers an open-concept layout that perfectly blends modern comfort with low-maintenance living. Walking in, you're greeted with a well-appointed foyer, powder room and laundry room. The second level features hardwood floors and a large kitchen with a functional island, granite countertops, stainless steel appliances and plenty of counter and cupboard space. Enjoy sunny and quiet days on your large balcony, perfect for BBQs and relaxing. Upstairs (third level), you'll find 2 bedrooms, each with walk-in closets, including a primary bedroom retreat with a full semi-ensuite bathroom, also with access from the hallway. As an end unit, you'll enjoy extra windows, enhanced privacy and a more spacious feel. Southeast sun exposure allows plenty of sunlight throughout the home. Great location with easy access to highway 417 and the rest of the city. Close to parks, several schools, shopping, restaurants, groceries and a quick commute to the Tanger Outlets, Canadian Tire Center and more! Offers approx. 1400 SQFT of living space. No direct front neighbours and a private driveway is a bonus! Ideal property for first-time home buyers or investors. Minimum 24-hour irrevocable on all offers as per form 244, Schedule B (handling of deposit) to be included with offers. (id:39840)
1115 - 1100 Ambleside Drive
Ottawa, Ontario
Fabulous RIVER VIEWS! Consider this lovely 2-bedroom, 1-bath at Ambleside III! Features: kitchen; separate dining area; living room w/ access to the PATIO & pleasant views of the Gatineau Hills & Ottawa River; quiet, well-maintained building; fresh neutral paint & solid surface flooring; a stunning, fully renovated bathroom; low fees INCLUDE forced-air HEAT & A/C, ELECTRICITY, WATER, EXCELLENT AMENITIES & WELLNESS FACILITIES (fitness center, sauna, outdoor saltwater pool, party room, bike storage room, terrace w/ BBQ, guest suite); & steps to transit, including the future LRT under development AT YOUR DOORSTEP at New Orchard! GARAGE PARKING & storage LOCKER INCLUDED. Unit 1115 is a beautiful MOVE-IN READY option for those who prefer low-cost, low-maintenance, high-quality living in an excellent lifestyle location. Carefree, affordable living minutes from all needs & wants, including public beaches, restaurants, shops, bike paths, Mud Lake, & the offerings of Westboro & Wellington Village. Some photos are virtually staged (id:39840)
112 Lorie Street
The Nation, Ontario
Welcome to White Rock (middle unit), a gorgeous townhome on a premium lot featuring a bright open-concept layout with a chef's kitchen including an island and walk-in pantry. Retreat to the primary suite with a large walk-in closet and unwind in the spa-like 3-piece ensuite with a handy linen closet. Set up a playroom or office space in the 3rd bedroom and enjoy a the convenience of a 2nd level laundry room. This property is located just steps away from the Nation Sports Complex and Ecole Saint-Viateur in Limoges. Also in proximity to Calypso Water Park, Larose Forest and local parks. Don't miss the opportunity to make this beautiful townhome yours! Pictures are from a previously built home and may include upgrades. (id:39840)
108 Lorie Street
The Nation, Ontario
Welcome to White Rock (end unit), a gorgeous townhome on a premium lot featuring a bright open-concept layout with a chef's kitchen including an island and walk-in pantry. Retreat to the primary suite with a large walk-in closet and unwind in the spa-like 3-piece ensuite with a handy linen closet. Set up a playroom or office space in the 3rd bedroom and enjoy a the convenience of a 2nd level laundry room. This property is located just steps away from the Nation Sports Complex and Ecole Saint-Viateur in Limoges. Also in proximity to Calypso Water Park, Larose Forest and local parks. Don't miss the opportunity to make this beautiful townhome yours! Pictures are from a previously built home and may include upgrades. (id:39840)
110 Lorie Street
The Nation, Ontario
Welcome to White Rock (middle unit), a gorgeous townhome on a premium lot featuring a bright open-concept layout with a chef's kitchen including an island and walk-in pantry. Retreat to the primary suite with a large walk-in closet and unwind in the spa-like 3-piece ensuite with a handy linen closet. Set up a playroom or office space in the 3rd bedroom and enjoy a the convenience of a 2nd level laundry room. This property is located just steps away from the Nation Sports Complex and Ecole Saint-Viateur in Limoges. Also in proximity to Calypso Water Park, Larose Forest and local parks. Don't miss the opportunity to make this beautiful townhome yours! Pictures are from a previously built home and may include upgrades. (id:39840)
122 Lorie Street
The Nation, Ontario
Welcome to White Rock 2 (end unit), TMJ's new townhome model on a premium lot featuring a bright open-concept layout with a chef's kitchen including an island and walk-in pantry. Retreat to the primary suite with a large walk-in closet and unwind in the spa-like 3-piece ensuite with a handy linen closet. Set up a playroom or office space in the 3rd bedroom and enjoy a the convenience of a 2nd level laundry room. This property is located just steps away from the Nation Sports Complex and Ecole Saint-Viateur in Limoges. Also in proximity to Calypso Water Park, Larose Forest and local parks. Don't miss the opportunity to make this beautiful townhome yours! Pictures are from a previously built home and may include upgrades. (41007362) (id:39840)
118 Lorie Street
The Nation, Ontario
Welcome to White Rock 2 (middle unit), TMJ's new townhome model on a premium lot featuring a bright open-concept layout with a chef's kitchen including an island and walk-in pantry. Retreat to the primary suite with a large walk-in closet and unwind in the spa-like 3-piece ensuite with a handy linen closet. Set up a playroom or office space in the 3rd bedroom and enjoy a the convenience of a 2nd level laundry room. This property is located just steps away from the Nation Sports Complex and Ecole Saint-Viateur in Limoges. Also in proximity to Calypso Water Park, Larose Forest and local parks. Don't miss the opportunity to make this beautiful townhome yours! Pictures are from a previously built home and may include upgrades. (id:39840)
120 Lorie Street
The Nation, Ontario
Welcome to White Rock 2 (middle unit), TMJ's new townhome model on a premium lot featuring a bright open-concept layout with a chef's kitchen including an island and walk-in pantry. Retreat to the primary suite with a large walk-in closet and unwind in the spa-like 3-piece ensuite with a handy linen closet. Set up a playroom or office space in the 3rd bedroom and enjoy a the convenience of a 2nd level laundry room. This property is located just steps away from the Nation Sports Complex and Ecole Saint-Viateur in Limoges. Also in proximity to Calypso Water Park, Larose Forest and local parks. Don't miss the opportunity to make this beautiful townhome yours! Pictures are from a previously built home and may include upgrades. (41007367) (id:39840)
114 Lorie Street
The Nation, Ontario
Welcome to White Rock (end unit), a gorgeous townhome on a premium lot featuring a bright open-concept layout with a chef's kitchen including an island and walk-in pantry. Retreat to the primary suite with a large walk-in closet and unwind in the spa-like 3-piece ensuite with a handy linen closet. Set up a playroom or office space in the 3rd bedroom and enjoy a the convenience of a 2nd level laundry room. This property is located just steps away from the Nation Sports Complex and Ecole Saint-Viateur in Limoges. Also in proximity to Calypso Water Park, Larose Forest and local parks. Don't miss the opportunity to make this beautiful townhome yours! Pictures are from a previously built home and may include upgrades. (id:39840)
937 Katia Street
The Nation, Ontario
Welcome to the beautiful Diamond II, your dream bungalow offering the perfect space to start a family, build memories or enjoy a comfortable retirement. Experience the bright, open-concept floor plan that seamlessly flows throughout, creating a spacious and inviting living area. The roomy kitchen with ample counter space is ideal for enjoying a cup of coffee or a glass of wine, while providing everything you need for meal prep and entertaining. The primary suite is a true retreat, featuring a spacious walk-in closet with his and her sides and a spa-like ensuite to help you unwind and relax. Your family and guests will appreciate their own 4-piece bathroom complete with a convenient linen closet for extra storage. The expansive lower level offers endless possibilities whether you need extra guest rooms, a living area, a gym, or an entertainment space. Located in the growing community of Limoges, you'll have access to a brand-new Sports Complex and be just steps away from the beautiful Larose Forest and Calypso Park. All Benam single house models include : 9ft ceiling on the main floor, kitchen cabinets all the way up to the ceiling, engineered hardwood floors in the open areas and hallways on the main floor, spray foam on the joist rim cavities, and 3-piece plumbing rough-in in the basement. Pictures are from a previously built home and may include upgrades. (id:39840)
603 - 10 James Street
Ottawa, Ontario
Skyline Luxury in the Heart of Ottawa. Experience elevated living in this boutique-style 2-bedroom, 1-bath luxury condo overlooking downtown Ottawa's breathtaking skyline. This bright and sophisticated residence blends modern design with refined comfort - featuring an open-concept layout, floor-to-ceiling windows, and a chef-inspired kitchen complete with high-end built-in appliances and sleek quartz counter tops.The primary bedroom offers generous closet space, while the second bedroom serves perfectly as a guest room or executive home office. Step onto your private balcony and take in the serene city views that come alive at night. Residents enjoy resort-style amenities, including an exclusive rooftop pool with panoramic skyline views, a state-of-the-art fitness and yoga center, fashionable business and meeting lounge, and a secure underground parking. Perfectly situated just steps from Ottawa's finest restaurants, boutiques, entertainment, and cultural landmarks - this home defines downtown sophistication. (Photos Digitally Staged) (id:39840)
Lot 8 Giroux Street
The Nation, Ontario
Welcome to your future dream home, the Blue Rocks model by TMJ Construction. This beautifully designed new construction 2-storey home offers modern living at its finest, with a thoughtfully planned layout perfect for families and entertainers alike. Step inside to a bright, open-concept main floor featuring a spacious living room, dining area, and a stylish kitchen that flows seamlessly together ideal for everyday living and hosting guests. A convenient powder room adds functionality, while a generous mudroom/laundry room off the garage keeps everything organized and accessible. Upstairs, you'll find four spacious bedrooms including a luxurious primary suite with an ensuite bath, plus a second full bathroom for added convenience. What makes this home truly special? Buyers will have the unique opportunity to select their own interior and exterior finishes from flooring and cabinetry to siding and stone allowing you to personalize every detail to match your taste and lifestyle. Don't miss your chance to create the perfect home from the ground up! Pictures are from a previously built home and may include upgrades. Taxes not yet assessed. (id:39840)
Lot 2 Giroux Street
The Nation, Ontario
Welcome to Whistler I, your dream bungalow offering the perfect space to start a family, build memories or enjoy a comfortable retirement. Experience the bright, open-concept floor plan that seamlessly flows throughout, creating a spacious and inviting living area. The roomy kitchen with ample counter space is ideal for enjoying a cup of coffee or a glass of wine, while providing everything you need for meal prep and entertaining. The primary suite is a true retreat, featuring a spacious walk-in closet with his and her sides and a spa-like ensuite to help you unwind and relax. Your family and guests will appreciate their own 4-piece bathroom complete with a convenient linen closet for extra storage. The expansive lower level offers endless possibilities wether you need extra guest rooms, a living area, a gym, or an entertainment space. Located in the growing community of Limoges, you'll have access to a brand-new Sports Complex and be just steps away from the beautiful Larose Forest and Calypso Park. Prepare to fall in love with everything this gorgeous home and it's vibrant surroundings have to offer. Taxes not yet assessed. Pictures are from a previously built home and may include upgrades. Buyer will have the opportunity to select the interior and exterior selections. (id:39840)
Lot 4 Giroux Street
The Nation, Ontario
Welcome to your future home - the Charlottetown model by TMJ Construction - a brand new 1,680 sq ft bungalow where modern design meets personalized living. Currently under construction, this thoughtfully designed home offers the opportunity for buyers to select their own finishes, fixtures, and features to create a space thats uniquely theirs. This spacious bungalow features 3 generously sized bedrooms, a dedicated home office, and 2 full bathrooms, all conveniently located on the main level. The open-concept layout seamlessly connects the living room, dining area, and kitchen, creating a bright, functional space perfect for entertaining or everyday living. The kitchen is designed as the heart of the home, with options for custom cabinetry and countertops to suit your style. You'll also appreciate the main floor laundry and the well-appointed primary suite with ensuite bathroom. This home offers the ease of single-level living with all the benefits of new construction energy efficiency, modern materials, and the chance to personalize every detail before move-in. Don't miss this rare opportunity to build the bungalow you've always wanted secure your lot and start customizing today! Pictures are from a previously built home and may include upgrades. Taxes not yet assessed. (id:39840)
Lot 5 Giroux Street
The Nation, Ontario
Welcome to the Mount Pearl model by TMJ Construction. A stunning newly built 1,800 sq ft bungalow, where thoughtful design meets modern living and you have the exciting opportunity to select your own finishes to make it truly yours. This spacious home features 3 bedrooms, 2 full bathrooms, and an inviting open-concept layout that seamlessly connects the living room, dining area, and kitchen. The heart of the home is the kitchen, complete with a walk-in pantry and plenty of space to add your personal touch in cabinetry, countertops, and fixtures. The home also offers a large laundry/mud room with convenient access from the attached garage perfect for keeping the home organized and clutter-free. Additional highlights include: brand new construction with high-quality materials and craftsmanship, choose your own finishes: flooring, cabinetry, countertops, and more. Situated in a quiet neighborhood, this home offers the comfort of bungalow living with the rare bonus of customizing the final look and feel. Don't miss your chance to create a space that perfectly reflects your style and needs! Pictures are from a previously built home and may include upgrades. Taxes not yet assessed. (id:39840)
Lot 6 Giroux Street
The Nation, Ontario
Welcome to the Chambly I model by TMJ Construction, a beautifully designed 2-storey new build, offering the perfect blend of modern style, functional layout, and personalized luxury. Featuring an open-concept main floor, this home boasts a spacious living room, dining area, and chef-inspired kitchen ideal for entertaining or everyday family living. A convenient powder room completes the main level. Upstairs, discover a serene primary suite with a walk-in closet and private ensuite bathroom, creating the perfect retreat at the end of the day. Two additional well-proportioned bedrooms share a full bathroom, and the second-floor laundry area with washer and dryer adds unbeatable convenience. This is your chance to make it truly yours buyers will select both interior and exterior finishes, from flooring and cabinetry to siding and fixtures, allowing you to bring your unique style and vision to life. Dont miss this rare opportunity to own a fully customizable, move-in-ready home tailored to your taste and lifestyle. Pictures are from a previously built home and may include upgrades. Taxes not yet assessed. (id:39840)
Lot 7 Giroux Street
The Nation, Ontario
Welcome to the Chambly II model by TMJ Construction, a beautifully designed 2-storey new build, offering the perfect blend of modern style, functional layout, and personalized luxury. Featuring an open-concept main floor, this home boasts a spacious living room, dining area, and chef-inspired kitchen ideal for entertaining or everyday family living. A convenient powder room completes the main level. Upstairs, discover a serene primary suite with a walk-in closet and private ensuite bathroom, creating the perfect retreat at the end of the day. Two additional well-proportioned bedrooms share a full bathroom, and the second-floor laundry area with washer and dryer adds unbeatable convenience. This is your chance to make it truly yours buyers will select both interior and exterior finishes, from flooring and cabinetry to siding and fixtures, allowing you to bring your unique style and vision to life. Dont miss this rare opportunity to own a fully customizable, move-in-ready home tailored to your taste and lifestyle. Pictures are from a previously built home and may include upgrades. Taxes not yet assessed. (id:39840)
Lot 3 Giroux Street
The Nation, Ontario
Welcome to your future dream home, the Yorkton model by TMJ Construction! This beautifully designed new build bungalow offers the perfect blend of comfort, style, and functionality all on one level. Featuring an open-concept layout that seamlessly connects the kitchen, dining, and living areas, this home is perfect for modern living and entertaining. With 3 spacious bedrooms and 2 full bathrooms, there's room for the whole family. The primary suite includes a private ensuite and generous closet space for added convenience. A main floor laundry room adds everyday practicality and ease. The best part? You get to choose the interior and exterior finishes! From flooring and cabinetry to siding and stonework, this home is fully customizable to reflect your personal style and taste. Don't miss your chance to own a brand new, tailor-made bungalow that checks all the boxes. Pictures are from a previously built home and may include upgrades. Taxes not yet assessed. (id:39840)
128 Annapolis Circle
Ottawa, Ontario
Welcome to 128 Annapolis Circle, a unique bungaloft in the heart of Hunt Club East! This home has so much to love, starting with its unbeatable setting, no direct rear neighbours and a backyard that's truly a gardeners dream, filled with perennials, mature trees, David Austin roses, peonies, and more, all carefully maintained by its long term owners. Step inside and you'll find an open-concept kitchen, dining, and living space, the true heart of the home, designed for gatherings big and small. Dramatic sloped and cathedral ceilings create an airy, architectural feel, while southwest-facing windows and a patio door flood the main level with natural light. Off the back, a cozy covered porch lets you enjoy your outdoor space without the company of bugsarguably the best feature in Ottawa summers! The main floor offers two generous bedrooms, including a rear retreat with soaring ceilings and views of the lush garden. Upstairs, the loft level feels like your own private floor, complete with a spacious bedroom, 5-piece ensuite, and a versatile open area perfect for a workspace, dressing table, or even a Pilates corner. The basement adds even more living potential with 9-foot ceilings in the main areas, a full bathroom, and loads of space to customize to your lifestyle. With privacy, charm, and a backyard paradise, this home is a rare find and a perfect match for anyone who wants something a little out of the ordinary. AC & Furnace 2025 (id:39840)
987 Katia Street
The Nation, Ontario
Welcome to beautiful Emerald by Benam Construction. A 2-bedroom, 2-bathroom semi-detached bungalow, offering a perfect blend of comfort, style, and convenience. Ideally suited for first-time buyers, downsizers, or anyone looking for low-maintenance living, this home features a bright and airy open-concept layout that's perfect for both everyday living and entertaining. Step into the spacious living room, seamlessly connected to the dining area and a modern kitchen equipped with ample cabinetry, sleek countertops, and quality appliances. Large windows fill the space with natural light, creating a warm and inviting atmosphere throughout. The primary bedroom boasts a private ensuite bathroom, while the second bedroom is generously sized and perfect for guests, a home office, or a hobby room. A second full bathroom adds flexibility and comfort. Outside, enjoy a manageable yard space ideal for relaxing, gardening, or summer barbecues. With single-level living, easy maintenance, and a functional layout, this bungalow is designed for convenience and modern living. Taxes not yet assessed. Pictures are from a previously built home and may include upgrades. (id:39840)
991 Katia Street
The Nation, Ontario
Discover the Dolomite model by Benam Construction. The perfect balance of comfort and practicality in this thoughtfully designed 2-bedroom, 2-bathroom semi-detached bungalow, featuring a bright open-concept layout and the convenience of main-floor laundry. From the moment you enter, you'll appreciate the seamless flow between the spacious living room, dining area, and modern kitchen ideal for both relaxing evenings and effortless entertaining. The kitchen offers generous counter space, quality appliances, and stylish finishes, all bathed in natural light from large windows throughout the living space. The primary bedroom features its own private ensuite, while the second bedroom is perfect for guests, a home office, or personal retreat. A second full bathroom and a dedicated laundry room on the main floor add everyday convenience and make one-level living truly effortless. Outside, enjoy a manageable yard space that's great for quiet mornings or summer get-togethers. This home is perfect for downsizers, first-time buyers, or anyone looking for easy, low-maintenance living with smart design touches. Taxes not yet assessed. Pictures are from a previously built home and may include upgrades. (id:39840)
985 Katia Street
The Nation, Ontario
Welcome to beautiful Emerald by Benam Construction. A 2-bedroom, 2-bathroom semi-detached bungalow, offering a perfect blend of comfort, style, and convenience. Ideally suited for first-time buyers, downsizers, or anyone looking for low-maintenance living, this home features a bright and airy open-concept layout that's perfect for both everyday living and entertaining. Step into the spacious living room, seamlessly connected to the dining area and a modern kitchen equipped with ample cabinetry, sleek countertops, and quality appliances. Large windows fill the space with natural light, creating a warm and inviting atmosphere throughout. The primary bedroom boasts a private ensuite bathroom, while the second bedroom is generously sized and perfect for guests, a home office, or a hobby room. A second full bathroom adds flexibility and comfort. Outside, enjoy a manageable yard space ideal for relaxing, gardening, or summer barbecues. With single-level living, easy maintenance, and a functional layout, this bungalow is designed for convenience and modern living. Taxes not yet assessed. Pictures are from a previously built home and may contain upgrades. (id:39840)
22 Inuvik Crescent
Ottawa, Ontario
Welcome to your dream home in one of Ottawa's most established and beloved neighbourhoods Katimavik! Known for its extensive walking paths, beautiful parks, top-rated schools, and vibrant local restaurants, this community offers the perfect balance of city convenience and small-town charm. With quick access to the highway, commuting, shopping, and weekend getaways are all within easy reach. Designed with todays family in mind, this home offers a functional and welcoming layout. Upstairs, you'll find four spacious bedrooms, including a serene primary retreat, along with a full family bathroom. A convenient powder room is located on the main floor for guests. The inviting living and dining areas are filled with natural light, while the updated kitchen has been tastefully designed with todays modern renovations in mind the perfect blend of style and function for family meals and entertaining alike. The finished basement extends your living space with a versatile recreation room, an additional bedroom, a full bathroom, practical laundry area, and plenty of smart storage. Whether you need a playroom, guest suite, or home office, this level adapts easily to your lifestyle. Step outside to discover your private backyard oasis. Towering cedar hedges and mature trees create a peaceful, country-like setting right in the city the ideal backdrop for summer barbecues, quiet morning coffees, or evenings spent under the stars. Life in Katimavik is about more than just a home its about community. Children bike safely to excellent schools, neighbours connect along leafy trails, and weekends are filled with visits to nearby cafés, parks, and restaurants. This is more than a house its a lifestyle, a sanctuary, and the perfect family home in one of Kanata's most sought-after neighbourhoods. (id:39840)
702 Front Street
Pembroke, Ontario
***Interior pictures coming soon - email if you want them*** INVESTMENT OPPORTUNITY! Gross rent approx $20,000 - expenses $9000 = $11,000 Net Operating Income. This Two unit building has two separate units with two separate entrances in the Heart of growing Pembroke, Ontario. Housing long-term tenants, ideally located on a quiet street within walking distance to downtown Pembroke. The upper unit offers two spacious bedrooms, a 4-piece bathroom, a bright living room, and a functional galley kitchen. The lower unit, accessed from the rear, features two large bedrooms, a 4-piece bathroom, a generous living room, and an eat-in kitchen. A solid income-producing property in a convenient central location-ideal for investors at an affordable price. You made a smart choice... YOU OFFER IS WELCOME! ***Offers presented Mon Dec 22 at 2pm but seller reserves the right to preview and accept preemptive offers*** (id:39840)
Lot 13a Giroux Street
The Nation, Ontario
Welcome to the Blue Mountain I, a beautifully designed open-concept bungalow that effortlessly blends style and functionality for the perfect living experience. The bright and airy chefs cuisine, complete with a spacious island and walk-in pantry, will satisfy your culinary needs. The separate dining and living areas are perfect for entertaining or enjoying quality time with your family. Retreat to your luxurious primary suite, complete with a spacious walk-in closet and spa-like 4-piece ensuite that will have you feeling relaxed and rejuvenated. The 2ndbedroom can easily be converted into a home office or playroom to suit your needs. A second 4-piece bathroom on the main level awaits your guests or family members with a separate and convenient laundry room located on the main floor. This stunning home is nestled in the vibrant community of Limoges, home to a brand-new Sports Complex and just steps away from Larose Forest, Ecole Saint-Viateur and Calypso WaterPark. Pictures are from a previously built home and may include upgrades. (id:39840)
333 Vienna Terrace
Ottawa, Ontario
Welcome to this beautifully maintained 3 bedroom, 2.5 bathroom brick townhouse featuring a single garage and a bright, finished basement with a large storage area. Beautifully refinished hardwood floors and staircase in 2025. The spacious kitchen offers plenty of counter space and cabinetry-perfect for family meals and entertaining. The open-concept living and dining area includes a cozy gas fireplace and a patio door leading to a fully fenced, sunny west-facing backyard ideal for relaxing or hosting summer barbecues. Upstairs, the primary bedroom boasts a walk-in closet and a private ensuite bathroom complete with a soaker tub and separates shower. The lower level features a welcoming recreation room with a large window, filling the space with natural light-ideal for a home office, gym, or play area. Recent updates include a new roof, fresh paint, and new carpeting, making this home move-in ready. Conveniently located close to schools, parks, shopping, and transit, this townhouse offers comfort, style, and functionality for today's modern living. Recent updates include a new roof, washer and dryer, stove and range hood, fresh paint, and new carpeting (2025).Snow removal has also been prepaid for the 2025-2026 season. (id:39840)
973 Eiffel Avenue
Ottawa, Ontario
Location is undeniably its greatest asset. Upgraded Semi-detached home has 3 bedrooms, 2 bathrooms and 3 car parking on a pool-sized lot. Featuring high-end finishes and extensive upgrades throughout. Key improvements include a new electrical panel 2025, Windows 2015, Roofing 2015, new Bathrooms 2025, Georges brand-new Kitchen 2025, cabinets 2025, Quartz countertops 2025, new Appliances 2025, all Doors 2025, Tiles, pot lights, light fixtures 2025, front concrete porch 2025, fresh paint 2025, refinished hardwood floor 2025, basement insulation and floor paint 2025. -ensuring worry-free living for decades to come. A partially finished lower floor with a separate entrance. Professionals and families will appreciate the unmatched convenience with rapid access to the 417 Highway, University, Hospitals, Malls, Park and Schools. This is more than just a renovation; it is a total transformation. This is truly a move-in-ready. A few photos are virtually staged. (id:39840)
808 - 1171 Ambleside Drive
Ottawa, Ontario
A beautifully renovated, turnkey condo and thoughtfully upgraded. This condo offers 2-bedroom, 1full bathroom that showcases stunning city views and a bright, inviting layout. The home features new laminate flooring throughout, an updated bathroom, and a spacious sunken living room that fills with natural light. The large Kitchen provides ample cabinetry spaces alongside new appliances coupled with a dining area comfortably accommodates a full dining set with room to spare, making it ideal for hosting. Both bedrooms are generously sized and offer substantial closet space. Step outside to a private, oversized balcony perfect for morning coffee or unwinding at the end of the day. This suite also includes one heated underground parking space and a storage locker.The monthly condo fee provides exceptional value, covering water/sewer, hydro, and more. Residents enjoy access to an impressive list of amenities, including guest suites, an exercise room, party room, billiards room, squash court, indoor pool, sauna, workshop, car wash bay, and more.Ideally located within walking distance to the future LRT, with easy access to transit, shopping, and everyday conveniences.A move-in ready, turnkey opportunity. Minimum 24 hours irrevocable on all offers. Kitchen appliances have been virtually staged. (id:39840)
635 Front Road W
Champlain, Ontario
Welcome to 635 Front Road W in L'Orignal! Perfectly situated between Ottawa and Montreal, this charming 3-bedroom, 2-bathroom bungalow offers comfortable living in a peaceful setting. The main level features a bright and inviting living area, a functional kitchen with ample cabinetry and stainless steel appliances, and a dedicated dining room ideal for family meals and entertaining. Three sizeable bedrooms and a 3-piece bathroom complete the main floor. The partially finished basement includes an additional 3-piece bathroom and offers plenty of potential to customize the space to your needs - whether for a rec room, home gym, or office. Enjoy the outdoors in the spacious rear yard, complete with a detached shop and above-ground pool, perfect for summer relaxation.This property combines rural tranquility with convenient access to nearby amenities - ideal for families, first-time buyers, or those looking to escape the city bustle. (id:39840)
2003 Farisita Drive
Ottawa, Ontario
This custom-built 2+1 bedroom bungalow sits on a generous 138 ft. x 209 ft. lot in the family-friendly community of Vars and offers the perfect blend of comfort and space inside and out. Step into the bright, open-concept main living area that leads seamlessly into the adjoining kitchen and dining area featuring a large island, crown moulding and all appliances included. The dining area opens onto your private patio and gazebo; perfect for morning coffee or evening BBQs. Head onwards to find two generously sized main-floor bedrooms served by a main bathroom/laundry.The fully finished lower level (with in-law suite potential) boasts 9 ft. ceilings, a spacious recreation room, kitchenette, an additional bedroom and full bath; ideal for guests, extended family, or a home office. Enjoy hardwood, ceramic & linoleum flooring throughout (no carpet!). The spacious backyard offers the perfect blend of relaxation and outdoor living featuring a patio area, enclosed gazebo and expansive green space perfect for relaxing, entertaining or just soaking up the peaceful surroundings. Oversized attached garage PLUS a detached 18 ft. x 32 ft. garage/workshop (2021) features 12 ft. ceilings and a 9 ft. door perfect for hobbyists or extra storage. Newly paved driveway (2025), Bonus: A Generac generator (2022) provides year-round peace of mind. Book to take a tour! (id:39840)
544 Rioja Street
Ottawa, Ontario
This home is both impressive and inviting - an ideal place to truly call home! Modern, spacious and meticulously renovated , upgraded and refreshed freehold executive townhome in popular Trailwest - welcome home ! This inviting and exceptionally large stunner boasts strong curb appeal with beautifully designed interlock - widened driveway, leading you to a wonderful covered front porch. A sun-filled and spacious entranceway sets the perfect tone - with a gorgeous view of the well designed layout of this pristine home. Ceramic tile flows beautifully into gleaming hardwood to the generously sized open concept designed principal space - with large dining and living room showcased by abundant windows. The kitchen is a show stopper, renovated to the highest standards, featuring granite countertops, new backsplash and upscale Cafe Brand new appliances and is graced with a delightful walk in pantry. A breakfast bar is an ideal sunny spot overlooking the dining area, just steps away to patio doors leading to your fully fenced and landscaped backyard oasis. A well designed two piece bathroom completes this main floor perfectly. Ascending the beautiful curved staircase, youll find three good sized bedrooms with a spacious primary bedroom appointed with an elegant ensuite. The other two bedrooms are bright and airy and served by a generously sized immaculate main bathroom. Convenient laundry area is a handy feature upstairs. Descending to the lower level by a sun-filled stairway, youll find a large and bright recreation room with feature gas fireplace and plenty of storage perfectly appointed and flexible for all your entertainment and family needs. Super location - conveniently located close to all amenities shopping, restaurants, schools, parks, greenspace, public transmit to meet all of your expectations. This home looks and feels like a model home - move right in and enjoy!!! (id:39840)
1002 - 3310 Mccarthy Road
Ottawa, Ontario
Exceptional Turnkey Opportunity! Own an established, fully equipped Middle Eastern restaurant with a low-risk financial profile and high-growth potential. Boasting a spacious dining room with 50+ seating capacity, this popular spot is ideal for large family gatherings and events.The most attractive feature is the extremely low monthly rent, significantly boosting your bottom line and profitability from day one. Located in a high-visibility plaza with ample dedicated parking, customer access is effortless-a key advantage in any market. The authentic Middle Eastern menu is a local favorite, but the flexible layout is also perfect for conversion to other concepts (Mediterranean, Indian, etc.). This is a rare chance to step into a profitable business with excellent lease terms and immediate cash flow. (id:39840)
976 Laporte Street
Clarence-Rockland, Ontario
Welcome to 976 Laporte Street in Rockland! Tucked away on a quiet cul-de-sac and set on a spacious 0.2-acre pie-shaped lot, this impressive home offers exceptional living space inside and out. The main floor features a welcoming foyer that opens into an expansive living/dining room, seamlessly connected to the bright kitchen, secondary dining area, and cozy family room with gas fireplace. From the secondary dining space, step directly into the large, fully fenced backyard - your private oasis complete with a tranquil pond, gazebo, and plenty of room to relax or entertain. The main level also includes a convenient 2-piece bathroom, a functional mudroom, and direct access to the oversized double garage. Upstairs, you'll find 3 generous bedrooms, 2 full bathrooms, and a versatile flex-space area. The massive primary suite includes a walk-in closet and a luxurious 5-piece ensuite. The fully finished basement offers even more living space with a large recreation room, bar area, dedicated office, and ample storage in the mechanical room. This property combines space, privacy, and comfort-an ideal home in a sought-after, family-friendly location. Book your showing today! 24h irrevocable on all offers. (id:39840)
174 County 1 Road
Elizabethtown-Kitley, Ontario
Cute as a button and priced to sell, this turnkey hobby farm won't last long. Welcome to your dream rural retreat in Toledo, just a short drive to Merrickville, Smiths Falls, and Brockville. Set on 26 acres of peaceful countryside, this well-kept property blends charm, practicality, and true hobby-farm potential. Tucked far back from the road, the home offers exceptional privacy for you and your animals. Inside, the main level features a bright, country-style kitchen with views of the horse paddocks, a spacious living area, the primary bedroom, and a full bathroom. Upstairs, you'll find three additional bedrooms, a beautifully renovated bathroom, and convenient second-floor laundry. Outside is everything a hobby farmer could want: six fenced paddocks with shelters and electric fencing, 10 acres of mature woods, open workable fields, a thriving veggie garden, and a variety of fruit trees (apple, pear, peach, cherry). It's the perfect setup for horses, livestock, gardening, or simply enjoying the land. The home has been thoroughly updated over the years, including windows, doors, siding, a steel roof, and a brand-new ductless heat pump offering both heating and cooling. Inside, you'll love the cozy wood stove, upgraded bathrooms, refreshed laundry area, and thoughtful finishes throughout. The staircase is also being professionally rebuilt to meet current code and will be completed within 30 days. The sellers are motivated, the updates are extensive, and the value is undeniable. Whether you're starting a hobby farm or craving a quieter pace of life, this property is ready when you are. (id:39840)
965 Katia Street
The Nation, Ontario
OPEN HOUSE December 18th at 4:00pm - 6:00pm AT 63 Chateauguay Street, Embrun. Quick Occupancy Possible, Rough-in for bathroom in place, egress window in basement and upgraded stone included! Introducing the Clara, a sleek and modern semi-detached bungalow offering 928 square feet of smart, functional space. With 1 bedroom, 1 bathroom, and a 1-car garage, this home is perfect for downsizers, first-time buyers, or those seeking a simple and low-maintenance lifestyle. The open-concept layout maximizes natural light and creates a seamless flow between the living, dining, and kitchen areas ideal for relaxed living or intimate entertaining. The Clara proves that comfort and style can come in a perfectly sized package. Constructed by Leclair Homes, a trusted family-owned builder known for exceeding Canadian Builders Standards. Specializing in custom homes, two-storeys, bungalows, semi-detached, and now offering fully legal secondary dwellings with rental potential in mind, Leclair Homes brings detail-driven craftsmanship and long-term value to every project. (id:39840)
101 - 135 Barrette Street
Ottawa, Ontario
NEW PRICE - POWER OF SALE - Exceptional Urban Lifestyle in Ottawa's Historic St. Charles Market! Experience the perfect blend of luxury, design, and convenience in this stunning two-level apartment townhome at 135 Barrette Street. Featuring 7" Belgian white oak farmhouse hardwood floors across both levels, upgraded lighting, electrical, and interior doors, this home exudes refined modern living. The main floor impresses with dramatic floor-to-ceiling windows that fill the space with natural light and open directly onto a private outdoor terrace-ideal for morning coffee or quiet relaxation. The inviting living area features a sleek electric fireplace with a custom-built media wall, creating a warm and sophisticated atmosphere. The gourmet kitchen showcases Caesarstone rugged concrete countertops, Irpinia millwork cabinetry, upgraded hardware, and premium Fisher & Paykel appliances, including a 36" dual-fuel range with six burners, built-in coffee maker, 36" refrigerator with bottom freezer, 24" wine fridge, and matching hood fan. The oversized island with breakfast nook offers the perfect spot for casual dining or entertaining. Upstairs, the spacious primary suite includes a luxurious ensuite featuring a freestanding soaker tub, glass shower with bench, and the same designer finishes found throughout. Every detail has been thoughtfully upgraded to deliver comfort and style. Includes one owned parking space and a storage locker. Enjoy the best of urban living with Beechwood Village shops, restaurants, and the Rideau River pathways just steps away. Home is being sold as-is, where-is. (id:39840)
2513 Gray Crescent
Clarence-Rockland, Ontario
**OPEN HOUSE SUNDAY FROM 2 - 4 PM @ 235 BOURDEAU BD, LIMOGES**Welcome to Beaumont, Morris Village - Townhouses! Discover a higher standard of living with these to-be-built luxury townhomes by Landric Homes (aka: the multi-award-winning 'Construction LaVérendrye' in QC). Renowned for high-quality builds, thoughtful designs, and attention to detail - Landric Homes delivers homes that truly stand apart. This end-unit townhome offer an immense 1,687 sq. ft. above ground, tall 9' ceilings, oversized 8' patio doors, concrete block party wall (superior sound proofing), and abundant natural light throughout. The main floor features an open-concept layout with a spacious living / dining area, and a chef-inspired kitchen, complete with walk-in pantry and designer-selected high-end finishes. The 2nd level hosts 3 generous bedrooms, 1 full bathroom (added ensuite optional), and a convenient laundry room. The primary bedroom impresses with an oversized walk-in closet, and cheater access to the luxurious 4-piece bathroom (featuring a standalone bathtub, and glass shower). The unfinished basement awaits your personal touch (fully finished basement optional). Possession dates as early as summer 2026 (all depending on date of signature of the APS, and fulfillment of conditions). Model home tours available in Limoges. Price, specs & details may be subject to change without notice. 3D renderings & photos are of previously built townhouses (exact specs, layout & finishes may differ). Various lots available (ample middle-units & end-units to choose from). (id:39840)
1707 - 3590 Rivergate Way
Ottawa, Ontario
Welcome to an extraordinary resort style setting along the picturesque Rideau River in one of Ottawa's most prestigious gated communities. This impressive 1836 square foot corner residence offers two bedrooms plus a spacious den and two and half bathrooms. Fabulous open concept living and dining rooms and adjacent study with expansive wall to wall windows showcasing amazing cityscape views. Beautifully renovated chef's kitchen featuring expanded cabinetry, quartz countertops, ceramic backsplash, built in wine fridge and bright eat in area with access to a spacious glass enclosed balcony. Primary bedroom suite includes a walk in closet with built in custom cabinets and a spa inspired ensuite with walk in shower and a deep soaker tub. The spacious second bedroom is thoughtfully positioned on the opposite side of the apartment and is complete with its own private ensuite bathroom. Breathtaking panoramic views from every room with amazing RIVER VIEWS from the kitchen, second bedroom and balcony. High ceilings and rich hardwood flooring enhance the sophisticated appeal throughout. Amenities include indoor pool, tennis courts, pickle ball courts, exercise center, guest suites, concierge services and 24/7 gate house security. Underground parking and two storage lockers. (id:39840)


