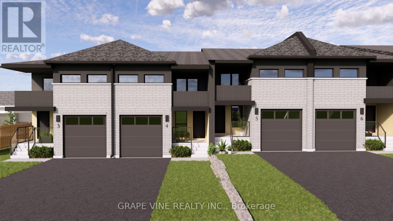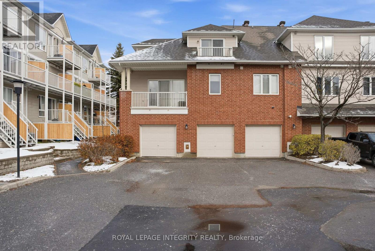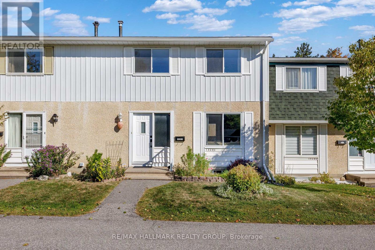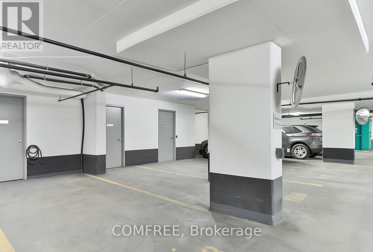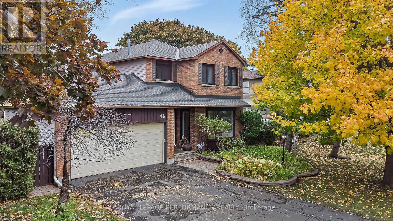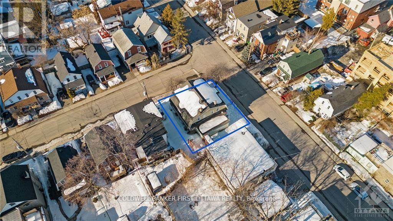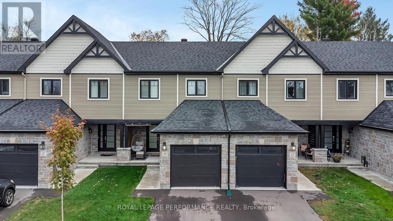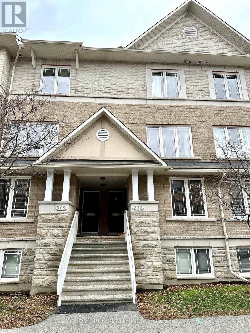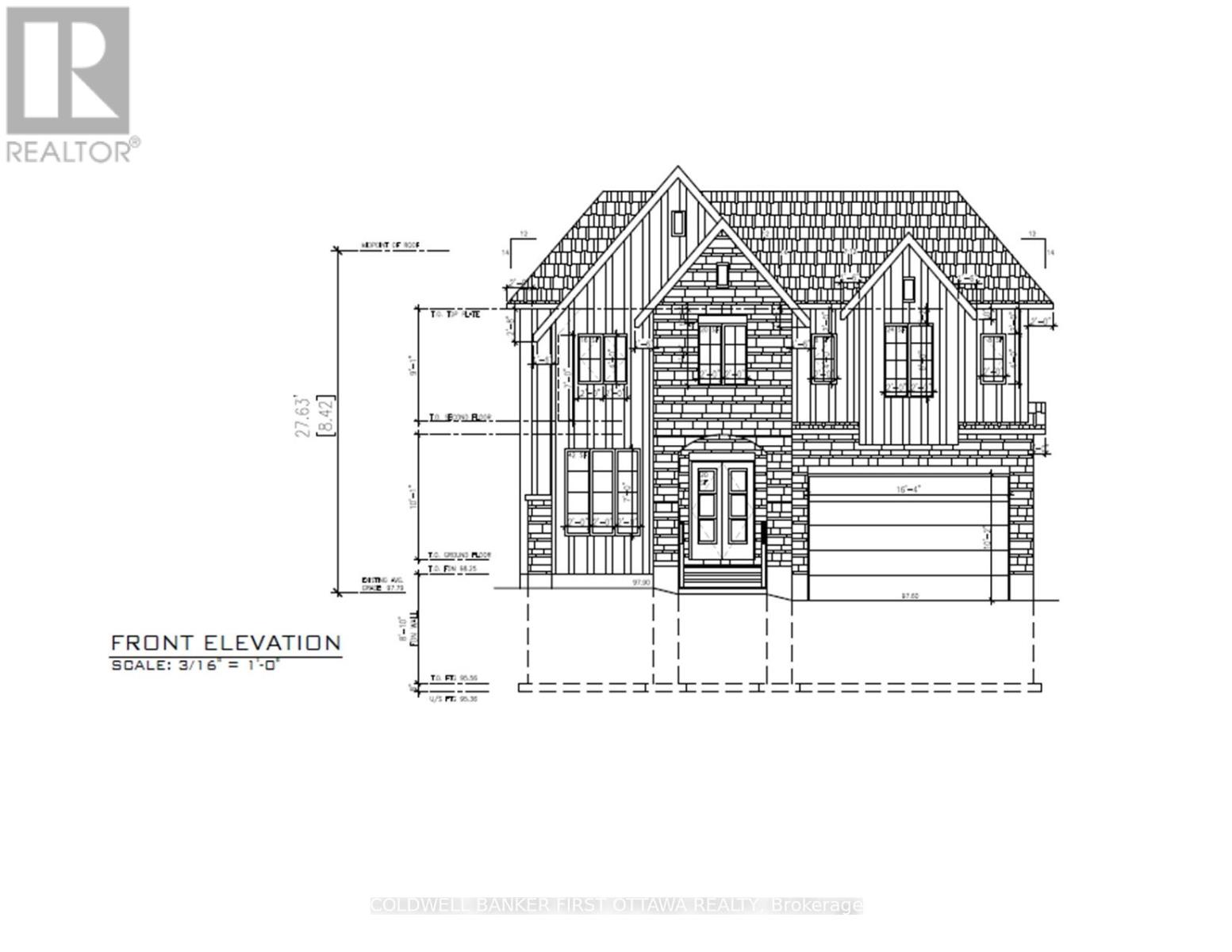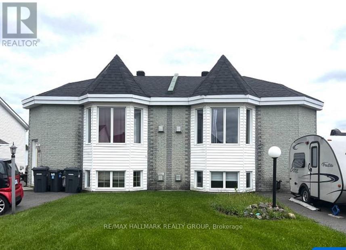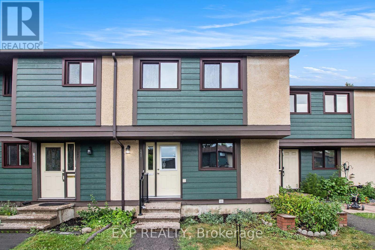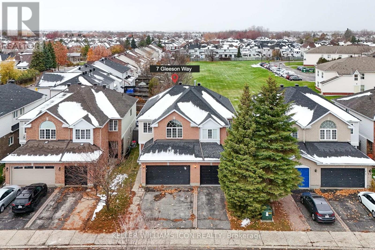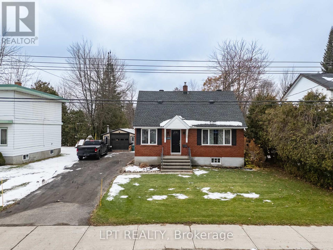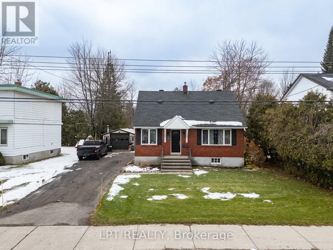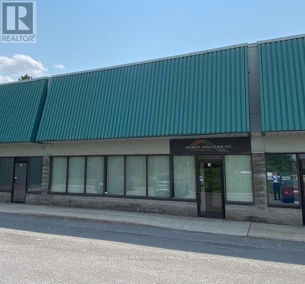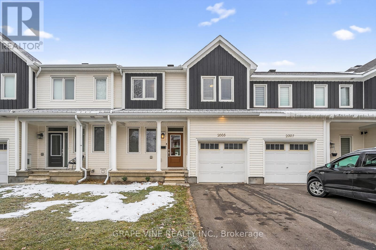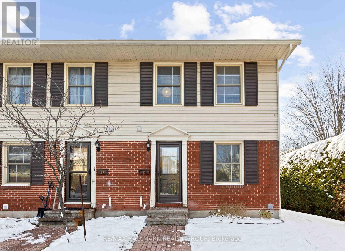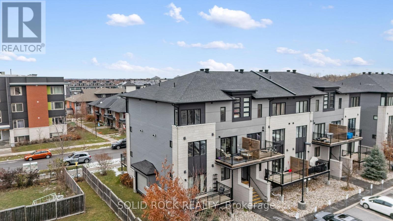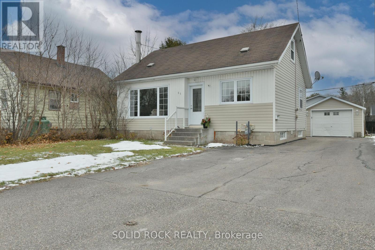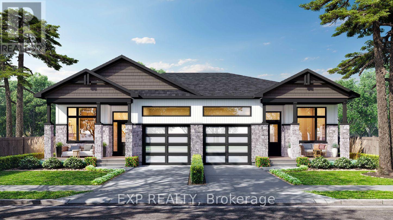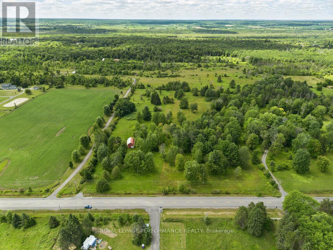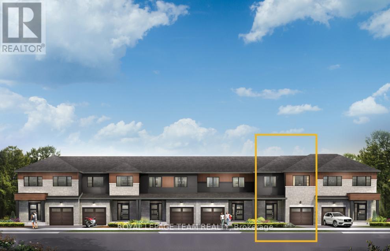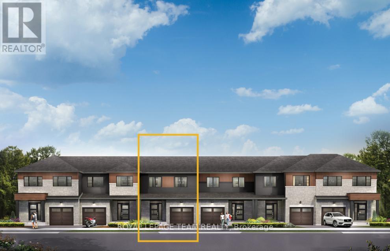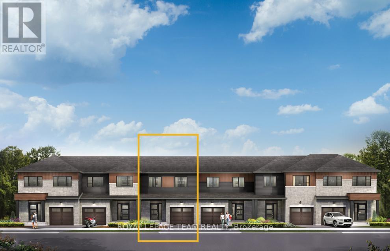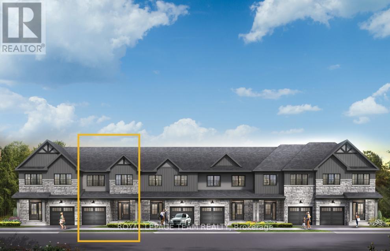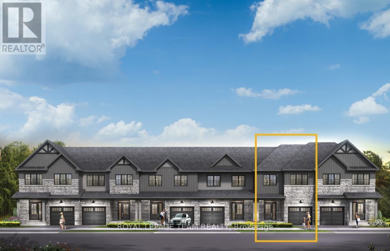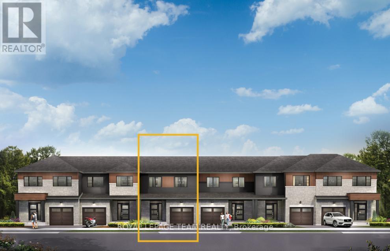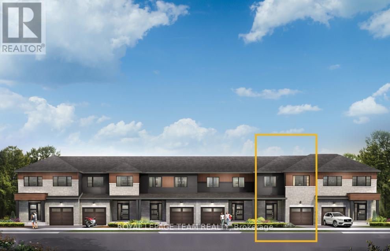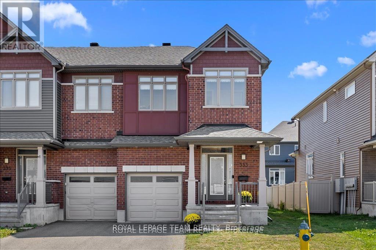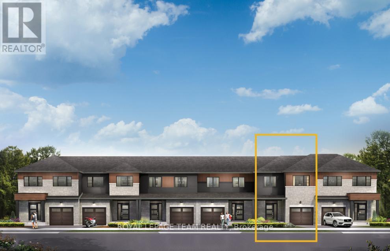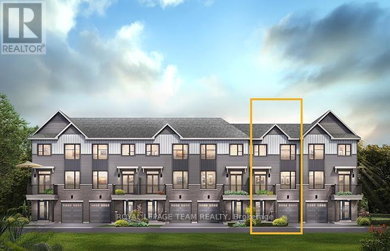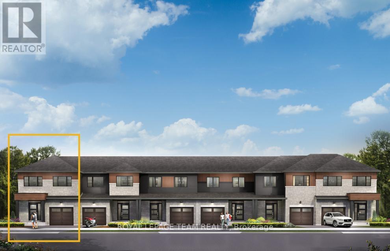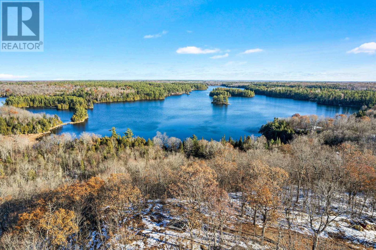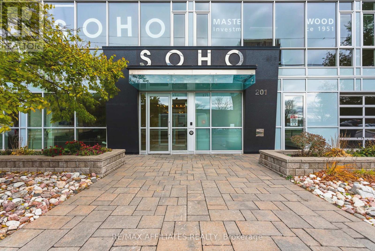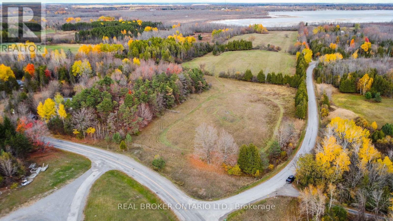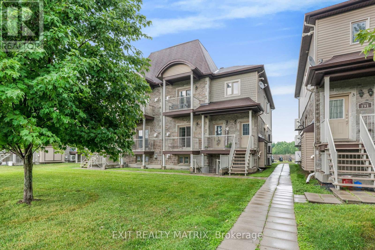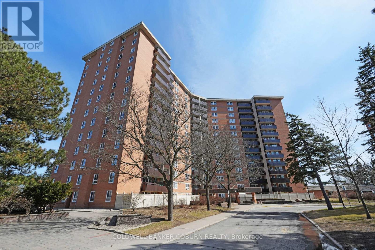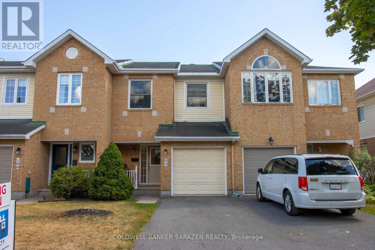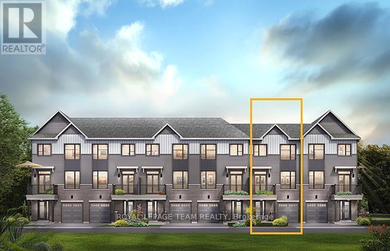10 Ambrosia Way
Brighton, Ontario
Discover the perfect blend of comfort, style, and community living in this beautifully designed two-storey townhouse by Mistral Developments.Step inside through the spacious foyer, which opens into a bright and inviting open-concept living, dining, and kitchen area - ideal for entertaining or relaxing with family.Upstairs, you'll find two generously sized bedrooms, a full bathroom, and convenient laundry access. The primary suite is a true retreat, featuring a large walk-in closet, a beautiful ensuite, and a private balcony - the perfect place to enjoy your morning coffee or unwind at the end of the day.The Mistral community at Applewood Meadows is designed with lifestyle in mind, offering future access to exceptional amenities including a gym, spa, café, and community garden - creating a welcoming space to connect and thrive. Property under construction, not yet assessed - Photos are renderings (id:39840)
B - 10 Daybreak Street
Ottawa, Ontario
Exceptionally spacious and affordable 1,784 sq. ft. end-unit townhome in a prime Barrhaven location steps from the Rideau River. Offering more square footage than many types of homes at this price point, this bright 2-bedroom + loft layout provides the flexibility of a potential 3rd bedroom, along with 2 full baths and a 1-car garage-ideal for first-time buyers, growing families, or anyone needing extra space without the premium price tag.The main floor features an eat-in kitchen with classic white cabinetry, a cozy living room with gas fireplace, and a private balcony overlooking mature trees. The generous primary bedroom includes a walk-in closet, while the loft offers excellent potential as a home office, studio, or future bedroom. The second bedroom-with its own balcony and a 3-piece bath-creates a perfect guest or teen retreat. Enjoy low-maintenance living close to parks, schools, shopping, transit, and recreational amenities. Rarely does a home in this location offer this much space, versatility, and value at this price. (id:39840)
D - 1520 Beaverpond Drive
Ottawa, Ontario
Welcome to this beautifully upgraded 3-bedroom, 2-bathroom townhome condo offering comfort, convenience, and move-in readiness! Perfectly located close to schools, shops, and everyday amenities, this home also provides quick access to nearby transit lines making commuting to work or school a breeze. Inside, you'll find thoughtful upgrades throughout, creating a modern and welcoming space that requires no additional work just move in and start enjoying. Whether you're a first-time buyer searching for your perfect starter home or parents looking for an ideal property for children attending university or college, this home checks all the boxes. With its combination of location, value, and style, this townhome is a must-see opportunity! (id:39840)
P2-Spot 188 - 30 Ordnance Street
Toronto, Ontario
Parking spot with attached concrete room locker, it has a steel door. Fob access. Ventilation in locker. (id:39840)
46 Otten Drive
Ottawa, Ontario
Welcome to Pheasant Run in the heart of Old Barrhaven! This spacious 4-bedroom, 2.5 bathroom home is nestled on a quiet, tree-lined street surrounded by mature landscaping and sits proudly on an oversized double lot (75 ft wide). Lovingly maintained by a long-term owner, this property offers plenty of space for the growing family and an unbeatable location close to top-rated schools, transit, train station, parks, shopping, Costco, and everyday amenities.The main floor features a traditional layout with hardwood throughout living and dining rooms, family room, hallway and staircase to upper level.The kitchen offers solid oak cabinetry, gas range and granite countertops. It is at the heart of the home with access to the formal dining room and family room which features a bay window. You will also appreciate the living room area showcased by a wood burning firepalce. Finally, a convenient powder room completes this level. Upstairs, you'll find four generous bedrooms, including a large primary suite with a wall of closets and an updated 3-piece ensuite with a custom shower. The lower level is partly finished, offering a versatile recroom area with electric fireplace, a storage room, and a mechanical room. Your private east-exposed yard is fully fenced-in and features a deck with gas hook up for your BBQ. Shingles (approx. 8 years old), Insulation top-up (2025), European-style vinyl windows. Enjoy the charm and character of this established neighbourhood - a rare opportunity to own a home on one of Barrhaven's most sought-after mature neighbourhoods. (id:39840)
4 Oxford Street
Ottawa, Ontario
FABULOUS MULTI UNIT DEVELOPMENT OPPORTUNITY IN PRIME HINTONBURG! Corner lot with R4UB zoning steps to LRT, Wellington Village and Westboro. Don't let this small lot size fool you. Conceptual drawings in place for 10 unit building (6 x 2 bedroom, 4 X 1 bedroom) with 2 ground floor accessible units. Vendor is a reputable builder and can also build out for you. (id:39840)
129 Dion Avenue
Clarence-Rockland, Ontario
Backing onto the Rockland Golf Course and on cul-de-sac! Welcome to 129 Dion Avenue - a modern, 2023-built townhome in Rockland. This spacious 3-bedroom, 2.5-bath home is move-in ready and perfect for growing families.The open-concept main floor features a bright and airy layout, where the kitchen seamlessly flows into the dining and living areas. Highlights include an accent wall with built-ins, an electric fireplace, and beautiful views of the wooded area and golf course. You'll find smooth ceilings throughout, pristine hardwood floors, and ceramic tile throughout the main level.The kitchen offers elegant cabinetry, granite countertops, a sleek backsplash, an island, and all stainless steel appliances included. A powder room and inside entry to the garage complete this level. Upstairs, the spacious primary suite features a 3-piece ensuite and a walk-in closet. Two additional bedrooms share a family bathroom with a tub/shower combo. The walk-out basement includes a large rec room, a utility/laundry room, and a rough-in for a future bathroom. Private, fully fenced-in backyard with deck and no rear neighbours. Located in a family-friendly neighbourhood close to parks, schools, and with easy access to Highway 17, this home offers a wonderful lifestyle in a growing community. (id:39840)
280 Paseo Private
Ottawa, Ontario
Beautiful upper level stacked home with 2 bedroom & 2.5 bath in desirable Centrepointe community and close to all amenities. Main level offers a spacious open-concept design with large kitchen & ample cupboard space. Open & bright living room/dining room. Upstairs with 2 bedrooms and 2 private en-suite bathrooms. In unit laundry. One parking space is included. Direct access to the Centrepointe Park, walking distance to the library, Alghonquin College, bus station, College square. A fantastic opportunity for first-time buyers, downsizers, or investors, don't miss out on this wonderful home! (id:39840)
25 Harris Place
Ottawa, Ontario
Building lot on a prime street in sought after St. Claire Gardens. 49 x 106 lot with architectural plans for a 4700 square foot home with 5 bedrooms and 5 bathrooms. Offered for sale by the area's preeminent TARION registered custom home builder. The lot is being offered for sale but builder could be contracted to build the home. (id:39840)
603 Paul Crescent
Hawkesbury, Ontario
perfect 4plex with possibility of subdivision (id:39840)
1687 Meadowbrook Road
Ottawa, Ontario
LOCATION, LOCATION, LOCATION! PRICED TO REFLECT NO APPLIANCES AND OLDER A/C. Welcome to 1687 Meadowbrook Road, an updated 4-bedroom condo townhome in Pineview, walking distance to Blair Road LRT, Costco, Gloucester Center, Shopping, Restaurants/Pubs, Great Schools, Lots of Parks, Walking/Bike Trails and so much more...an excellent location! These 4 bedroom models (all upstairs) RARELY become available and offer the space, the size and the flexibility be it for your Family, as an Investment or as a starter home. LOW CONDO FEES OF $380/m include all exterior maintenance and water! Main floor boasts a seperate foyer, kitchen with updated cupboards and counters, dining room, large living room with access to the patio and BRAND NEW VINYL CLICK FLOORING throughout. 2nd floor has 4 good sized bedrooms, a beautiful 4-piece bathroom, linen closet and lamintae flooring. Lower level has a finished Family Room and 2-piece powder room with laminate flooring and ample storage space in the laundry/furnace room. Fenced backyard is a great space to relax or entertain and BACKS ONTO A PLAYGROUND. The entire condo has just been professionally painted and cleaned...ready for you to move in! Includes 1 parking spot. 24 Hours Irrevocable on All Offers as per Form 244. (id:39840)
7 Gleeson Way
Ottawa, Ontario
Step into this stunning 4+1 bedroom, double-garage semi-detached home in one of Barrhaven's most desirable neighbourhoods. Thoughtfully designed with an open-concept layout, this home offers both style and functionality-perfect for families and professionals alike.The renovated kitchen boasts modern finishes and seamlessly flows into the bright living and dining areas, ideal for hosting and everyday comfort. Upstairs, you'll find four generous bedrooms, including a beautifully updated primary en-suite that adds a touch of luxury to your daily routine.The fully finished basement provides even more living space, featuring an additional bedroom or home office, making it perfect for guests or remote work.Enjoy privacy and relaxation in the fully fenced backyard with no rear neighbours, a rare find in this prime location. Only minutes from top-tier schools, shopping, parks, and all amenities, this home truly has it all.Funace and AC(2024), Dishwasher, Fridge, Stove(2023),Kitchen & Master en-suite(2022), Roof around 2016,window original, brand new carpet in bedrooms(2025).Don't miss this opportunity to own a modern, move-in-ready home in the heart of Barrhaven! (id:39840)
3794 Albion Road
Ottawa, Ontario
Calling all builders! Development opportunity in the south end of Ottawa, minutes from the HardRock Casino, the Ottawa International Airport, and South Keys Shopping Mall. The lot size is 58' X 260', currently zoned R1; however, new zoning is coming early 2026 to N2. The new N2 zoning will permit a minimum of 6 units, with the potential for additional units. This property can also be purchased in conjunction with 3790 Albion Road (58' x 260'), allowing for a total footprint of 116' x 520'. (id:39840)
3794 Albion Road
Ottawa, Ontario
Calling all builders! Development opportunity in the south end of Ottawa, minutes from the HardRock Casino, the Ottawa International Airport, and South Keys Shopping Mall. The lot size is 58' X 260', currently zoned R1; however, new zoning is coming early 2026 to N2. The new N2 zoning will permit a minimum of 6 units, with the potential for additional units. This property can also be purchased in conjunction with 3790 Albion Road (58' x 260'), allowing for a total footprint of 116' x 520'. (id:39840)
18 - 77 Auriga Drive
Ottawa, Ontario
Great opportunity to purchase a well maintained warehouse/office condo. This unit is improved with private office areas, open work areas, boardroom area, kitchen, reception area and warehouse area. The added feature of skylights on the mezzanine level make for a bright working environment. The ground floor warehouse area has a grade level loading door. Great location in the Rideau Heights Business park. Unit is approximately 3,888 sq ft and consists of approximately 930 sq ft of warehouse space and 1,455 sq ft of ground floor office space and 1,508 sq ft of mezzanine level office space. Convenient on-site parking with (7) parking spaces included with the Unit. (id:39840)
1345 Potter Drive
Ottawa, Ontario
This dreamy Manotick Estates home offers stunning curb appeal with its white brick timeless beauty. Mature trees adorn this special lot, featuring an inground pool and an abundance of lush landscaping; offering natural privacy, relaxation and plenty of outdoor adventure. Upon entering, note the thoughtful design to welcome in natural light and architectural grace throughout. The circular foyer emphasizes its grandness, showcasing a curved staircase and provides a sneak peak to the surrounding rooms. The dining, living and sunken family room spaces all feature French doors, each with its own fireplace. Spacious kitchen with walk-in pantry, outdoor access and a short-cut to the dining room. Private home office and bonus sunroom with outdoor access, surrounded by windows and skylights. Snuggle into the 2nd floor reading nook/loft, bordered by 5 bedrooms, 3 ensuites and a full main bath. Furniture layouts are endless in the large primary retreat featuring 2 walk-in closets; or combine them for one divine dressing room. Lower level with recreation/living spaces, full bathroom, storage areas and handy 2nd staircase to garage, mudroom, laundry and powder room. Enjoy the company of friendly neighbours & all Manotick has to offer while exploring nearby parks, with one just 3 houses away. 48 hr irrev. (id:39840)
2005 Postilion Street
Ottawa, Ontario
Welcome to this beautifully maintained 3 bedroom, 2.5 bathroom townhouse, situated in the family-friendly community of Richmond. Offering a warm and inviting layout, modern finishes, and thoughtful upgrades throughout, this home is the ideal blend of comfort and convenience. Step inside to a bright, open-concept main floor featuring a spacious living area, an eat-in kitchen with ample cabinetry, and large windows that fill the space with natural light. Upstairs, you'll find three generously sized bedrooms, including a primary suite complete with an ensuite bathroom and plenty of closet space. The finished basement provides additional flexible living space-perfect for a family room, home office, gym, or play area. Outside, enjoy your fully landscaped backyard, designed for relaxation and entertaining with low-maintenance greenery and room to gather. A single-car garage adds extra convenience and storage. (id:39840)
11 - 1160 Shillington Avenue
Ottawa, Ontario
End-Unit 3-bedroom, 2-bath Condo townhouse with finished basement truly move-in ready! Enjoy fresh paint throughout, new bathroom vanities, new toilets, and updated flooring in the main-level powder room. The main floor features a bright, welcoming living area with a cozy wood burning fireplace, hardwood floors and direct access to your private backyard with 20 foot privacy hedges! Parking is easy with your own designated spot right outside your front door, plus 2 X visitor spots right beside. The lower level adds valuable versatility with a finished space-perfect for a family room, playroom, or home office. Then a separate unfinished section ideal for storage, gym, and laundry ( high ceilings) Located in the sought-after Carlington neighbourhood, steps to the hospital, experimental farm, Carlington Park trails, Schools, sought out Turnbull private school, shopping, transit, and quick access to downtown & Westboro! It's the perfect blend of comfort, updates, and convenience. Mechanical updates: Furnace (2020), AC (1998). Condo fees include: Building insurance, property management, water/sewer, snow removal, reserve fund contributions, landscaping, general maintenance and repair of the exterior, roof, all doors, windows, concrete, fencing. Great VALUE for low maintenance living!! Status and condo docs ready to go on file! Inquire today :) (id:39840)
B - 442 Via Verona Avenue
Ottawa, Ontario
Discover a bright and private upper-unit stacked condo in the heart of Barrhaven, offering modern finishes, generous living spaces, and exceptional convenience. This two-level home combines comfort and style, ideal for professionals, couples, or small families seeking a low-maintenance lifestyle close to everything.The main level welcomes you with an open-concept layout featuring a spacious living/dining area filled with natural light. The contemporary kitchen stands out with stone countertops, stainless-steel appliances, a large island with seating, and direct access to a large southwest-facing terrace-perfect for relaxing, entertaining, or enjoying the afternoon sun. Upstairs, you'll find two well-sized bedrooms, including a serene primary suite and a bright secondary bedroom with multiple windows. Two bathrooms and convenient in-unit laundry complete the upper level. Additional benefits include your assigned parking spot located directly outside the unit's entrance, maximizing daily comfort and accessibility. Located steps from parks, top-rated schools, public transit, and a variety of shopping options such as Walmart, Farm Boy, Canadian Tire, cafés, and restaurants. This quiet and private unit offers the best of modern living in a thriving community. (id:39840)
51 Barnet Boulevard
Renfrew, Ontario
Welcome to this bright and inviting three-bedroom, two-bathroom home that offers a practical and comfortable layout for everyday living. The main level features a convenient primary bedroom and full bathroom, ideal for those seeking main-floor living. Upstairs, you'll find two additional bedrooms, providing excellent separation of space for kids, guests, or a home office. The full, partially finished basement includes a second bathroom and offers space-perfect for a rec room, play area, or extra storage. Outside, the property includes a detached single garage and a long driveway with ample parking for multiple vehicles. Located in a central Renfrew neighbourhood, this home offers excellent walkability-just steps from local schools, parks, and downtown amenities. Enjoy quick access to shops, restaurants, recreation, and more, all while being only a 45-minute commute to Kanata. A great option for first-time buyers or young families seeking value, convenience, and room to grow. 48-hour irrevocable on all offers. (id:39840)
6 Hughes Circle
Casselman, Ontario
Welcome to the CED model, currently under construction and set to be move-in ready this coming January - start the new year with the excitement of a brand-new home! Situated on an oversized lot with a wide scenic backdrop, this home is ideal for those looking to downsize without sacrificing breathing room or a sense of privacy. Inside, the thoughtfully designed bungalow layout highlights open-concept living at its best. Soaring 9-foot ceilings and oversized windows flood the main living areas with natural light. The gourmet kitchen is a showpiece, complete with ceiling-height cabinetry, modern tile backsplash, chimney hood fan, and under cabinet lighting that creates both function and style. The living area features a sleek fireplace - perfect for cozy winter evening - while the dining space flows seamlessly toward the backyard. The primary suite offers peaceful views, a walk-in closet, and a private ensuite. Secondary bedrooms add flexibility for guests or a home office. With a concrete party wall for soundproofing and a generous yard ready for your personal touch, the CED blends comfort and convenience in a beautiful natural setting - just minutes from Casselman. Municipal taxes have not yet been assessed. (id:39840)
3117 Torwood Drive
Ottawa, Ontario
Peaceful Living in Sought-After Dunrobin Shores. This picturesque 6.5-acre lot in Dunrobin Shores offers a great opportunity to build your dream home or invest in a growing community. The property features a mix of mature trees and open spaces. Experience the best of both worlds in peaceful natural surroundings with the convenience of nearby amenities. The Kanata North High Tech Hub, DND headquarters, Highway 417, groceries, schools, and healthcare are just minutes away. Plus, outdoor recreation, local beaches, and the scenic Ottawa River are all close by, offering the perfect balance of nature and connectivity. An adjacent parcel at 3103 Torwood Drive is available for purchase, providing options for expansion or investment (MLS # X12218013). Please schedule an appointment to walk the property. (id:39840)
2525 Esprit Drive
Ottawa, Ontario
There's more room for family in the Lawrence Executive Townhome. Discover a bright, open-concept main floor, where you're all connected - from the spacious kitchen to the adjoined dining and living space. The second floor features 4 bedrooms, 2 bathrooms and the laundry room. The primary bedroom includes a 3-piece ensuite and a spacious walk-in closet. The rec room in the finished basement provides even more space. Located on a premium lot backing onto greenspace. Avalon Vista is conveniently situated near Tenth Line Road - steps away from green space, future transit, and established amenities of our master-planned Avalon community. Avalon Vista boasts an existing community pond, multi-use pathways, nearby future parks, and everyday conveniences. August 19th 2026 occupancy. (id:39840)
2523 Esprit Drive
Ottawa, Ontario
Enjoy bright, open living in the Cohen Executive Townhome. The main floor is naturally-lit, designed with a large living/dining room connected to the kitchen to bring the family together. The second floor features 3 bedrooms, 2 bathrooms and the laundry room, while the primary bedroom offers a 3-piece ensuite and a spacious walk-in closet. The basement includes finished rec room. Located on a premium lot backing onto greenspace. Avalon Vista is conveniently situated near Tenth Line Road - steps away from green space, future transit, and established amenities of our master-planned Avalon community. Avalon Vista boasts an existing community pond, multi-use pathways, nearby future parks, and everyday conveniences. August 18th 2026 occupancy. (id:39840)
2521 Esprit Drive
Ottawa, Ontario
Enjoy bright, open living in the Cohen Executive Townhome. The main floor is naturally-lit, designed with a large living/dining room connected to the kitchen to bring the family together. The second floor features 3 bedrooms, 2 bathrooms and the laundry room, while the primary bedroom offers a 3-piece ensuite and a spacious walk-in closet. The basement includes finished rec room. Located on a premium lot backing onto greenspace. Avalon Vista is conveniently situated near Tenth Line Road - steps away from green space, future transit, and established amenities of our master-planned Avalon community. Avalon Vista boasts an existing community pond, multi-use pathways, nearby future parks, and everyday conveniences. August 13th 2026 occupancy. (id:39840)
2519 Esprit Drive
Ottawa, Ontario
Get growing in the Montgomery Executive Townhome. Spread out in this 4-bedroom home, featuring an open main floor that flows seamlessly from the dining room and living room to the spacious kitchen. The second floor features all 4 bedrooms, 2 bathrooms and the laundry room. The primary bedroom includes a 3-piece ensuite and a spacious walk-in closet, while the basement features a finished rec room. Located on a premium lot backing onto greenspace. Avalon Vista is conveniently situated near Tenth Line Road - steps away from green space, future transit, and established amenities of our master-planned Avalon community. Avalon Vista boasts an existing community pond, multi-use pathways, nearby future parks, and everyday conveniences. August 12th 2026 occupancy. (id:39840)
2517 Esprit Drive
Ottawa, Ontario
Spread out in the Wynwood Corner Executive Townhome, with 2,300 square feet of interior space. You're welcomed into the foyer from the front porch, with the kitchen and connected dining and living rooms to one side. A large den is found on the opposite side, perfect for a home office or study. The second floor includes 4 bedrooms, 2 bathrooms and a laundry room, while the primary bedroom offers a 3-piece ensuite and a walk-in closet. The finished basement rec room delivers even more space for friends and family. Located on a premium lot backing onto greenspace! Avalon Vista is conveniently situated near Tenth Line Road - steps away from green space, future transit, and established amenities of our master-planned Avalon community. Avalon Vista boasts an existing community pond, multi-use pathways, nearby future parks, and everyday conveniences. August 11th 2026 occupancy. (id:39840)
2527 Esprit Drive
Ottawa, Ontario
Relax in the 3-Bedroom Simcoe Executive Townhome, where open-concept living brings your family together. The main floor is the perfect spot to gather, with a gourmet kitchen featuring a large pantry, a formal dining space and naturally-lit living room. The second floor includes 3 bedrooms, 2 bathrooms, laundry room and loft - ideal for a home office or study. The primary bedroom features a 3-piece ensuite and a spacious walk-in closet. The finished basement rec room offers even more space. Located on a premium lot backing onto greenspace. Avalon Vista is conveniently situated near Tenth Line Road - steps away from green space, future transit, and established amenities of our master-planned Avalon community. Avalon Vista boasts an existing community pond, multi-use pathways, nearby future parks, and everyday conveniences. August 20th 2026 occupancy. (id:39840)
213 Bankside Way
Ottawa, Ontario
There's room for more in the 4-bedroom Simcoe Executive Townhome, where open-concept living brings your family together. The main floor is the perfect spot to gather, with a gourmet kitchen featuring a large pantry, a formal dining space and naturally-lit living room. The second floor includes all 4 bedrooms, 2 bathrooms and a laundry room, while the primary bedroom offers a 3-piece ensuite and a spacious walk-in closet. The walk-out basement offers a finished rec room and an additional 3-piece bathroom. Located on a premium lot backing greenspace/future park. Find your new home in Riversbend at Harmony, Barrhaven. August 18th 2026 occupancy. (id:39840)
205 Bankside Way
Ottawa, Ontario
Enjoy bright, open living in the Cohen Executive Townhome. The main floor is naturally-lit, designed with a large living room connected to the kitchen to bring the family together. The second floor features 3 bedrooms, 2 bathrooms and the laundry room, while the primary bedroom offers a 3-piece ensuite and a spacious walk-in closet. The walk-out basement includes finished rec room for more space as well as a 3-piece bathroom. Located on a premium lot backing greenspace/future park. Find your new home in Riversbend at Harmony, Barrhaven. August 6th 2026 occupancy. (id:39840)
207 Bankside Way
Ottawa, Ontario
Live well in the Gladwell Executive Townhome. The dining room and living room flow together seamlessly, creating the perfect space for family time. The kitchen offers ample storage with plenty of cabinets and a pantry. The main floor is open and naturally-lit, while you're offered even more space with a walk-out finished basement rec room. The second floor features 3 bedrooms, 2 bathrooms and the laundry room. The primary bedroom offers a 3-piece ensuite and a spacious walk-in closet. Located on a premium lot backing greenspace/future park. Find your new home in Riversbend at Harmony, Barrhaven. August 11th 2026 occupancy. (id:39840)
211 Bankside Way
Ottawa, Ontario
Relax in the 3-Bedroom Simcoe Executive Townhome, where open-concept living brings your family together. The main floor is the perfect spot to gather, with a gourmet kitchen featuring a large pantry, a formal dining space and naturally-lit living room. The second floor includes 3 bedrooms, 2 bathrooms, laundry room and loft - ideal for a home office or study. The primary bedroom features a 3-piece ensuite and a spacious walk-in closet. The walk-out basement offers even more space to play, with a finished rec room and 3-piece bathroom. Located on a premium lot backing greenspace/future park. Don't miss your chance to live along the Jock River surrounded by parks, trails, and countless Barrhaven amenities. August 13th 2026 occupancy. (id:39840)
203 Bankside Way
Ottawa, Ontario
Get growing in the Montgomery Executive Townhome. Spread out in this 4 bedroom, 2.5 bath home, featuring an open main floor that flows seamlessly from the dining room and living room to the spacious kitchen. The second floor features all 4 bedrooms, 2 bathrooms and the laundry room. The primary bedroom includes a 3-piece ensuite and a spacious walk-in closet, while the walk-out basement offers a finished rec room. Located on a premium lot backing onto greenspace/future park. Find your new home in Riversbend at Harmony, Barrhaven. August 5th 2026 occupancy. (id:39840)
217 Bankside Way
Ottawa, Ontario
Enjoy bright, open living in the Cohen Executive Townhome. The main floor is naturally-lit, designed with a large living room connected to the kitchen to bring the family together. The second floor features 3 bedrooms, 2 bathrooms and the laundry room, while the primary bedroom offers a 3-piece ensuite and a spacious walk-in closet. The walk-out basement includes finished rec room for more space. Located on a premium lot backing onto greenspace and future park! Find your new home in Riversbend at Harmony, Barrhaven. August 20th 2026 occupancy. (id:39840)
221 Bankside Way
Ottawa, Ontario
Get growing in the Montgomery Executive Townhome. Spread out in this 4-bedroom home, featuring an open main floor that flows seamlessly from the dining room and living room to the spacious kitchen. The second floor features all 4 bedrooms, 2 bathrooms and the laundry room. The primary bedroom includes a 3-piece ensuite and a spacious walk-in closet, while the walk-out basement offers a finished rec room. Located on a premium lot backing onto greenspace/future park! Find your new home in Riversbend at Harmony, Barrhaven. August 26th 2026 occupancy. (id:39840)
333 Tulum Crescent
Ottawa, Ontario
Located in the highly desirable Trailwest community of South Kanata, this sun-filled 4 bedroom, 3.5 bathroom end-unit townhouse offers the perfect balance of style, space, and convenience. Set on an extra-wide lot, the home boasts a carpet-free design, soaring 9-ft ceilings, elegant hardwood floors, and oversized windows that fill every level with natural light. The modern kitchen features granite countertops, a center island, stainless steel appliances, and abundant cabinetry, opening seamlessly to bright and spacious living and dining areas perfect for entertaining or everyday family living. A convenient powder room, mudroom with laundry, and a hardwood spiral staircase complete the main level. Upstairs, discover four generous bedrooms, including a primary retreat with a walk-in closet and private ensuite, along with a second full bathroom. The fully finished basement adds even more living space with a large recreation room, full bath, and generous storage, ideal for a home office, gym, or family gatherings. Freshly painted in 2025 and move-in ready, this home is ideally located just steps from schools, parks, shopping, and public transit. (id:39840)
215 Bankside Way
Ottawa, Ontario
Get growing in the Montgomery Executive Townhome. Spread out in this 4-bedroom home featuring an open main floor that flows seamlessly from the dining room and living room to the spacious kitchen. The second floor features all 4 bedrooms, 2 bathrooms and the laundry room. The primary bedroom includes a 3-piece ensuite and a spacious walk-in closet, while the walk-out basement offers a finished rec room and additional 3pc bathroom! Located on a premium lot backing onto greenspace/future park! Find your new home in Riversbend at Harmony, Barrhaven. August 19th 2026 occupancy. (id:39840)
631 Moonglade Crescent
Ottawa, Ontario
The Burnaby was designed so you can have it all. The first floor features a spacious laundry room and an inviting foyer. The Second Level includes a kitchen overlooking the living/dining area and also a den, perfect for working from home, or a quiet study area. The Third Level features 2 bedrooms, with the Primary Bedroom featuring a walk-in closet. The Burnaby is the perfect place to work and play. All Avenue Townhomes feature a single car garage, 9' Ceilings on the Second Floor, and an exterior balcony on the Second Floor to provide you with a beautiful view of your new community. Make the Burnaby your new home in Riversbend at Harmony, Barrhaven. August 26th 2026 occupancy! (id:39840)
657 Moonglade Crescent
Ottawa, Ontario
The Alder gives you everything you need with an inviting foyer, and a spacious kitchen overlooking the living/dining room. Relax on the Third Floor with 2 bedrooms, and plenty of closet space including a walk-in closet in the Primary Bedroom. All Avenue Townhomes feature a single car garage, 9' Ceilings on the Second Floor, and an exterior balcony on the Second Floor to provide you with a beautiful view of your new community. Find your new home in Riversbend at Harmony, Barrhaven. August 18th 2026 occupancy! (id:39840)
209 Bankside Way
Ottawa, Ontario
Enjoy bright, open living in the Cohen Executive Townhome. The main floor is naturally-lit, designed with a large living room connected to the kitchen to bring the family together. The second floor features 3 bedrooms, 2 bathrooms and the laundry room, while the primary bedroom offers a 3-piece ensuite and a spacious walk-in closet. The walk-out basement includes finished rec room for more space as well as a 3-piece bathroom. Located on a premium lot backing greenspace/future park. Find your new home in Riversbend at Harmony, Barrhaven. August 12th 2026 occupancy. (id:39840)
223 Bankside Way
Ottawa, Ontario
Find more room for family in the 4-bedroom Rockcliffe Executive Townhome. You're all connected on the open-concept main floor, from the dazzling kitchen to the formal dining room and bright living room. Find more space in the walk-out basement, with finished rec room and 3-piece bathroom. The second floor features all 4 bedrooms, 2 bathrooms and the laundry room, while the primary bedroom includes a 3-piece ensuite and a spacious walk-in closet. Located on a premium lot backing onto greenspace/future park! Find your new home in Riversbend at Harmony, Barrhaven. August 27th 2026 occupancy. (id:39840)
211 Meadow Lane Court
Tay Valley, Ontario
Just north of Maberly in Bennett Lake Estates, this 21-acre forested retreat includes its own natural mountain, with sweeping views of Bennett Lake and the mixed, mature forest below. Carefully thinned and tended over the years, the woods feel open yet wild, with over 250 feet of natural shoreline accessible by a short flight of steps. Watch the breeze ripple across the lake, trace the shifting colours of the seasons, and at night, lie back under a sky filled with stars, far from city lights. Located at the very end of Meadow Lane Court, the property offers deep privacy, with no neighbours in sight. The simple one-bedroom, one-bath cabin is finished with cedar harvested from the land and includes power and running water. With basic insulation and a quality woodstove, it's usable year-round-whether as a quiet retreat, future bunkie, or a practical base while you design and build a true four-season home atop the mountain. Several outbuildings add both charm and function, including a garage, woodshed, garden shed, gazebo, and bathhouse. From the high building site, long views follow the length of Bennett Lake, inviting days spent boating, fishing, or swimming from your own shore. The surrounding forest encourages hiking, snowshoeing, and ATV or snowmobile adventures, with the Tay Valley recreational trail just fifteen minutes away. As a resident of Bennett Lake Estates, you have deeded shared access to the community's two private waterfront lots, one with boat launch. Private road with maintenance and snow plowing $450/year. Perth is approximately 25 minutes away and Kanata just over an hour. What begins as a quiet escape may soon feel like the place your days were always meant to begin. (id:39840)
508 - 201 Parkdale Avenue W
Ottawa, Ontario
I have the keys to this beautiful condo! Perfect for first-time buyers or investors, this stylish one-bedroom, one-bathroom unit includes select furniture and offers a fantastic turnkey opportunity in one of Ottawa's most vibrant communities. Featuring 9-foot ceilings, floor-to-ceiling windows, hardwood flooring, and a newly renovated bathroom, this condo is designed for modern comfort. The open-concept kitchen showcases quartz countertops and stainless-steel appliances, while the spacious living area opens onto an oversized balcony - ideal for your morning coffee or evening unwind. Residents enjoy premium amenities including a gym, boardroom, theatre room, and washrooms on the 2nd floor, plus a spectacular 17th-floor rooftop terrace complete with BBQs, lounge chairs, tables, a hot tub, and panoramic views of the Ottawa River. The unit also comes with one underground parking space and a storage locker. Located just steps from the riverfront pathways, LRT, shops, cafés, and restaurants in Mechanicsville and Hintonburg, this home perfectly blends urban living with natural beauty. Don't miss your chance to own at SOHO Parkdale - book your showing today! (id:39840)
452 Mccann Road
Mississippi Mills, Ontario
Beautiful 5-acre building lot just 10 minutes from Carleton Place and 20 minutes to Perth. Partially cleared with mature trees along the road and neighbouring sides, this property offers the perfect mix of open space and privacy. Nestled on a quiet, paved country road with hydro nearby, it's ideal for your dream home, hobby farm, or peaceful country retreat. Enjoy the best of rural living while staying close to town amenities.This property does not currently have hydro, a septic system, or a well. All costs associated with installing these services will be the responsibility of the buyer. Don't miss this opportunity - call or text for more information today! (id:39840)
2 - 193 Bourdeau Boulevard
The Nation, Ontario
Welcome to this stunning 2-bedroom, 1-bath condo in the heart of Limoges-an ideal opportunity for first-time buyers or downsizers seeking style and convenience. Equipped with $10,000 in premium water treatment systems and an owned tankless water heater, this well-maintained, carpet-free unit offers exceptional value. Located on the second level, it provides easy access, enhanced privacy, and abundant natural light. Enjoy gleaming hardwood floors, an open-concept layout, and a bright living room with a cozy fireplace and sliding doors to a private balcony. The spacious kitchen features a sit-at island, and the main floor includes in-unit laundry and a spa-like 4-piece bathroom with both a stand-up shower and corner tub. Both bedrooms are generously sized, including a beautiful primary suite with an oversized walk-in closet. With one designated parking spot, ample visitor parking, and a location just minutes from schools, parks, trails, Calypso Waterpark, and more-and only 30 minutes from Ottawa-this move-in-ready gem blends comfort, lifestyle, and location perfectly. Don't miss out! (id:39840)
614 - 2020 Jasmine Crescent
Ottawa, Ontario
Have the peace of mind of knowing that this condo is comfort ready just for you . The efficient ductless air conditioner/22 and the updated electric panel/22 are nice luxury upgrades to condo living . When you step into this spectacular unit you are welcomed by all the natural light and the most amazing Southeast views. Tastefully designed in neutral colours throughout and anchored by luxury vinyl plank flooring, makes this living dining combo a real showstopper. Plenty of storage in this up-to-date modern kitchen with stainless steel stove and refrigerator/23 , pots and pans drawers, granite counter tops and upgraded hood fan. Down the hall are two spacious bedrooms with large closets. Previously renovated bathroom features vanity, toilet, tub and contemporary floor and wall tiles. In unit storage unit is the best. The large south facing balcony can be your very own little secret garden. This condo comes with many amenities including, pool, sauna, gym and much more! You are footsteps away from transit, shopping, schools and parks.Bonus , start your car from your condo! BOOK YOUR SHOWING TODAY! (id:39840)
98 Grassy Plains Drive
Ottawa, Ontario
Minto Belvedere 3 bedrooms, 3 baths home. Freshly painted . Five appliances . Family room with fireplace in lower level. Many amenities nearby e.g. both French and English schools. Lots of shopping areas and much more . Large play park exactly across the street , along with city transit bus stop.Early occupancy will be attractive to the seller. Property being sold as estate sale and will be sold "as is". (id:39840)
659 Moonglade Crescent
Ottawa, Ontario
The Alder gives you everything you need with an inviting foyer, and a spacious kitchen overlooking the living/dining room. Relax on the Third Floor with 2 bedrooms, and plenty of closet space including a walk-in closet in the Primary Bedroom. All Avenue Townhomes feature a single car garage, 9' Ceilings on the Second Floor, and an exterior balcony on the Second Floor to provide you with a beautiful view of your new community. Find your new home in Riversbend at Harmony, Barrhaven. August 19th 2026 occupancy! (id:39840)


