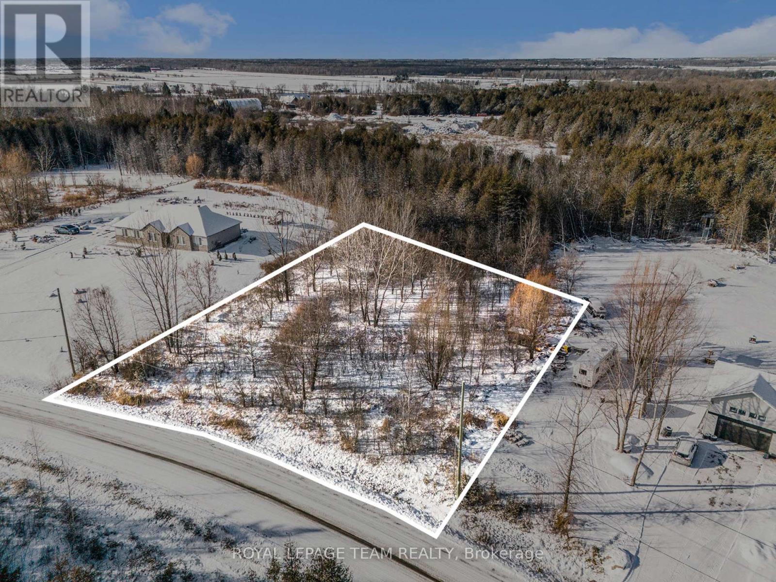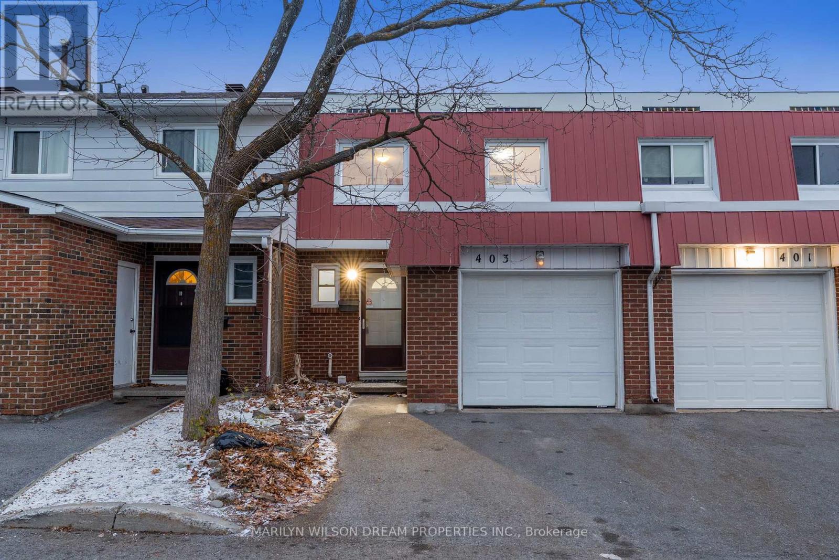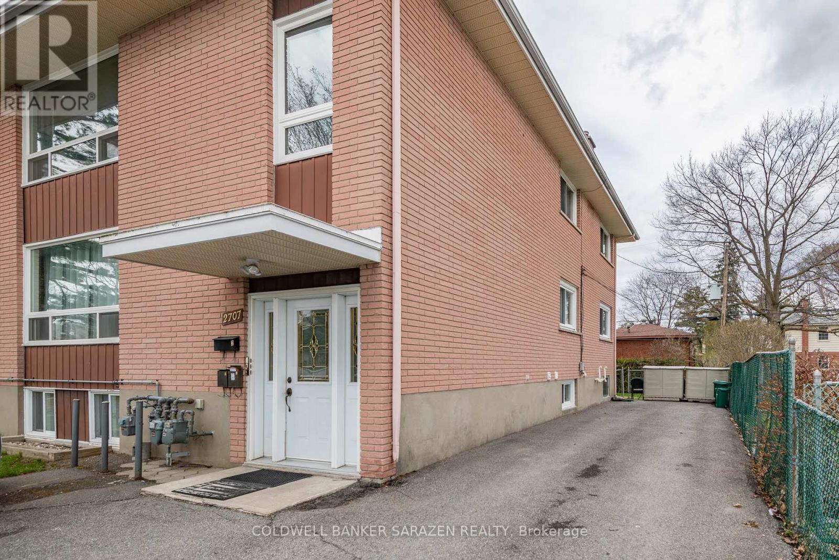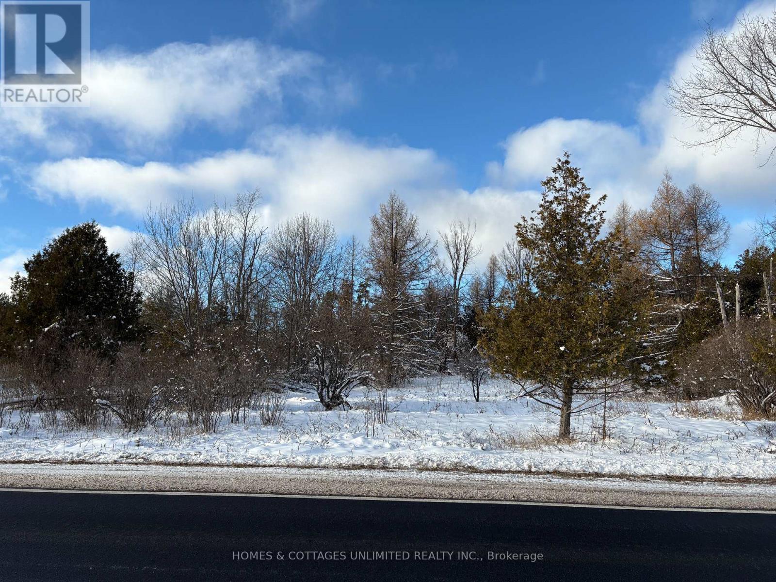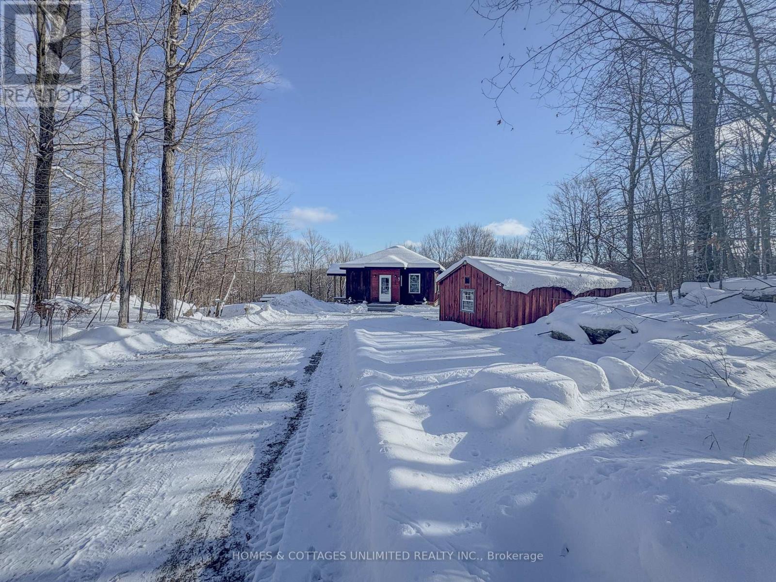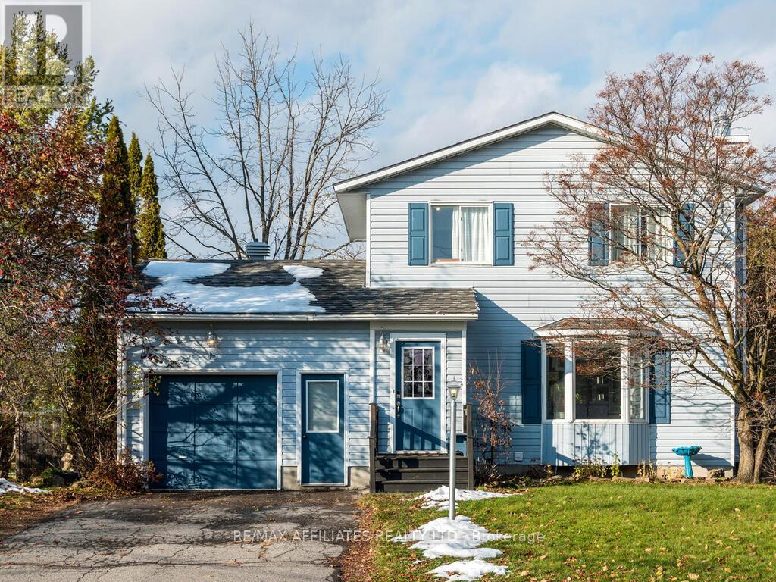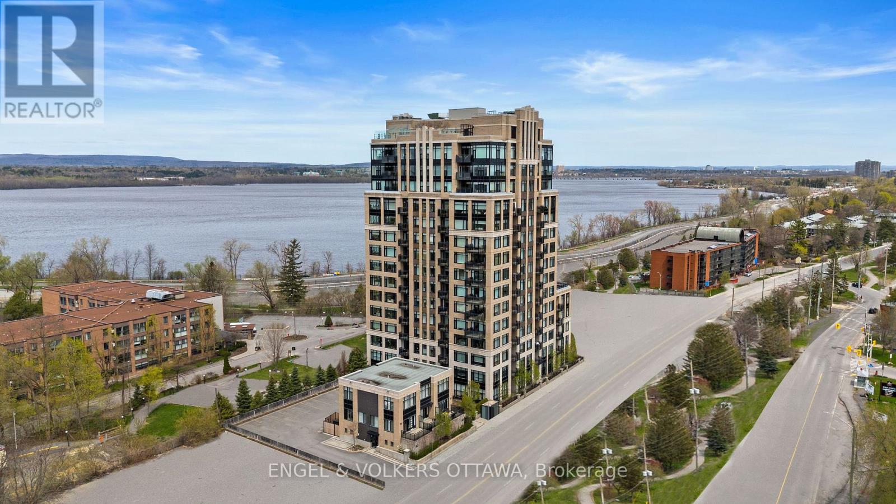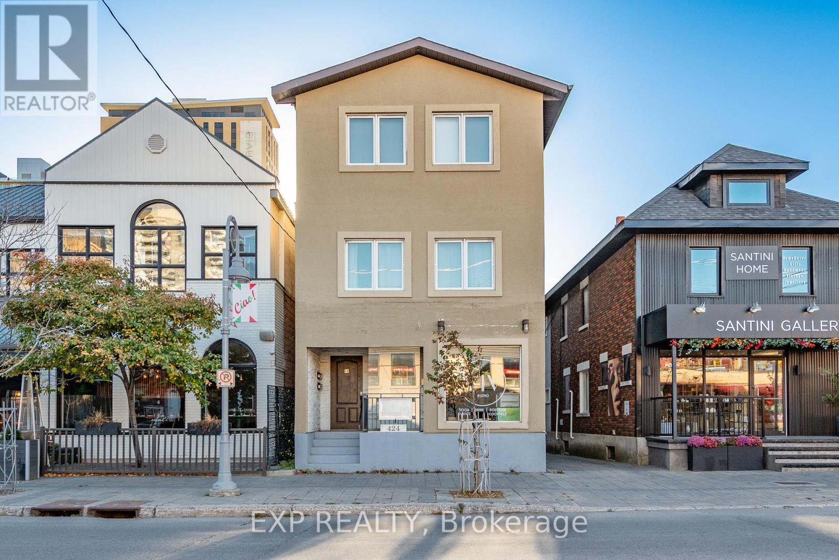2003 Farisita Drive
Ottawa, Ontario
Ideally located just minutes from Hwy 417 (perfect for easy commuting!) this 2+1 bedroom bungalow sits on a generous 138 ft. x 209 ft. lot in the family-friendly community of Vars. Enjoy the perfect blend of comfort and space inside and out as you step into the bright, open-concept main living area, which flows seamlessly into the adjoining kitchen and dining area complete with a large island, crown moulding, and all appliances included. The dining area opens onto your private patio and gazebo; perfect for morning coffee or evening BBQs. Head onwards to find two generously sized main-floor bedrooms served by a main bathroom/laundry.The fully finished lower level (with in-law suite potential) boasts 9 ft. ceilings, a spacious recreation room, kitchenette, an additional bedroom and full bath; ideal for guests, extended family, or a home office. Enjoy hardwood, ceramic & linoleum flooring throughout (no carpet!). The spacious backyard offers the perfect blend of relaxation and outdoor living featuring a patio area, enclosed gazebo and expansive green space perfect for relaxing, entertaining or just soaking up the peaceful surroundings. Oversized attached garage PLUS a detached 18 ft. x 32 ft. garage/workshop (2021) features 12 ft. ceilings and a 9'6" garage door perfect for hobbyists or extra storage. Newly paved driveway (2025), Bonus: A Generac generator (2022) provides year-round peace of mind. Book to take a tour! (id:39840)
1623 Loney Crescent
Ottawa, Ontario
Nestled just outside Greely, this spacious 2.25-acre property in the sought-after community of Country Hill Estates, offers a coveted lifestyle where the tranquility of the country meets the convenience of the city. Enjoy the peace and space of country living, while being an easy commute to the heart of downtown Ottawa. You truly get the best of both worlds. Here, you can enjoy your morning coffee (or tea!) in serene quiet; yet, access to excellent schools, parks, golf, and shopping are all nearby, making daily life simple and connected. Whether you are envisioning a custom-built family home, a hobby farm, or a weekend escape, this is your opportunity to create a lifestyle that is anything but ordinary. (id:39840)
143 Borealis Crescent
Ottawa, Ontario
OPEN-HOUSE: December 20-21, 2-4PM! Beautiful, bright and spacious family home with 4 bedroom + Den featuring elegant hardwood flooring throughout and an abundance of natural light. Upon entry, you are welcomed by a formal living room, dining area, and a main-floor den, ideal for a home office or study. As you move through the home, the layout opens to an impressive open-concept kitchen and family room with soaring ceilings, a cozy fireplace, and large windows that flood the space with sunlight. The kitchen is equipped with quartz countertops, gas stove, and stainless steel appliances and offers direct access to the backyard - perfect for indoor-outdoor living. Step outside to a private backyard backing onto open green space with no rear neighbours, complete with a deck and gazebo, ideal for relaxing or entertaining. Upstairs, hardwood flooring continues throughout and you'll find 4 generously sized bedrooms, including a spacious primary retreat with a walk-in closet and luxurious 5-piece ensuite. Two of the additional bedrooms also feature walk-in closets, while all three secondary bedrooms are well-proportioned. A full 4-piece main bath and the convenience of upper-level laundry complete this level. The fully finished lower level offers a large recreation room with a fireplace, providing excellent additional living space for family enjoyment. Ideally located in a highly sought-after, family-friendly neighbourhood, just minutes to downtown Ottawa, Montfort Hospital, NRC, CMHC, shopping, transit, and everyday amenities. The area offers access to well-regarded public, Catholic, and French schools, making this an exceptional opportunity for families seeking space, comfort, and an unbeatable location. (id:39840)
54 - 403 Miranda Private
Ottawa, Ontario
Whether you're investing, starting out, or looking for a home you can update, 403 Miranda Private offers great value paired with a location that adds everyday convenience. With four bedrooms, two bathrooms, and a smart layout, this townhome gives you the space you need with room to grow. The main floor features updated laminate flooring, fresh paint, and a bright living area with easy access to the private backyard, making it simple to enjoy time outdoors or host friends. The kitchen offers a functional footprint with plenty of storage and potential for a future redesign. A main-floor powder room adds everyday convenience. Upstairs, you'll find four well-sized bedrooms and a full family bathroom, giving you flexibility for kids, guests, a home office, or all three. The finished lower level adds even more usable space with updated flooring, making it a comfortable spot for a movie room, games area, home gym, or workspace. This level also includes laundry and extra storage. Close to CMHC, CSIS, the NRC, Montfort Hospital, transit, shopping, schools, and parks, this home delivers everyday convenience (id:39840)
2707 Priscilla Street
Ottawa, Ontario
Ideal West End location near shopping, transit, and recreational areas. This brick Duplex with a large accessory unit well built and well maintained. Two 3 bedroom apartments and one 1 bedroom lower level in-law suite. Hardwood + ceramic floors throughout. Upgraded large front windows for unit 1 & 2 as well as the staircase windows 2020. 2 gas furnaces installed 2015, 3 gas meters with separately metered gas fire place in lower level. unit. 3 sets of washing + dryers, one for each unit. 3 private lockers, 1 for each unit., Large backyard with shed for storage. Items in shed included in purchase including lawn mower. Ample parking for 5 vehicles. Walking distance to Britannia Park Beach, Ottawa River bike pathes, grocery stores, and more. Some photos have been virtually staged (id:39840)
5882 Mcdonalds Corners Road
Lanark Highlands, Ontario
This 2.5-acre lot offers a peaceful, natural setting with an entrance already installed. Once part of a working farm, the land still shows its history with old stone piles nestled beneath towering trees. Today, the property is alive with biodiversityhome to 7 species of amphibians, 40 species of birds, 10 species of mammals, and 18 species of trees.Located just around the corner from beautiful Dalhousie Lake and surrounded by lakes, trails, and nature at every turn, this lot is ideal for outdoor enthusiasts. McDonalds Corners Highlands Country Store is up the road for daily needs, while the vibrant Town of Perthwith all amenitiesis only 15 minutes away. Ottawa is a comfortable 45-minute drive.A great opportunity to build your country retreat in a convenient, wildlife-rich setting. (id:39840)
1037a Palmerston Crescent
Frontenac, Ontario
Nestled between branches of the Mississippi River, this welcoming home sits on a spacious 1.7-acre treed lot, offering the perfect mix of peace, privacy, and outdoor adventure. With several deeded water access points just a short walk away, youll enjoy year-round canoeing, kayaking, boating, fishing, and swimming, all right at your doorstep.Step inside to an open-concept layout that feels bright and inviting. A 4-piece bath with convenient laundry facilities makes daily living easy, while a private deck provides a quiet spot to take in the natural surroundings. Built on a poured concrete foundation with a well-insulated design, this home is comfortable in every season. The full basement, also with a concrete floor, offers excellent potential for additional living space, a workshop, or storage.Set high and dry, the property provides both peace of mind and plenty of room to roam. Whether youre dreaming of a year-round residence or a weekend getaway, the location is idealjust 30 minutes to Perth and an hour to Ottawa. An active community center nearby adds to the charm, hosting local events and gatherings, while the frequent visits from deer are a gentle reminder of the natural beauty that surrounds you.Here, youll find the best of both worlds: the tranquility of a country retreat paired with the practicality of a comfortable year-round home. (id:39840)
111 Frank Fisher Crescent
Mississippi Mills, Ontario
Step into modern elegance at 111 Frank Fisher Crescent - a newly built April 2025 bungalow masterfully crafted for those who appreciate design, space, and refined living. This home sits proudly on a 0.52-acre property, offering the best of luxury and tranquility just moments from local parks, trails, the museum, restaurants, and pubs.Soaring 15-foot ceilings in the foyer set the tone for what lies ahead - a light-filled, open-concept living and kitchen area with 12-foot ceilings that create an airy, gallery-like feel. Every detail has been elevated with over $70,000 in thoughtful upgrades, including a premium elevation package, high-end appliances, an induction stove, and Hunter Douglas blinds throughout.A bonus sunroom blends indoor comfort with outdoor charm - the perfect retreat for morning coffee or quiet evenings surrounded by nature. With snow removal included for the 2025-2026 season, peace of mind comes built in.The unfinished basement with bathroom rough-in invites endless possibilities - from a home theatre to a private gym or multi-generational suite. A gas hook-up in the backyard makes summer BBQs effortless. Protected by a full Tarion warranty, this home combines durable craftsmanship with style and practicality. Move-in ready and available immediately, it's ready to welcome you home. Don't wait - experience the space for yourself and explore every inch through the Matterport 3D Walkthrough! (id:39840)
15 Terry Fox Avenue
Carleton Place, Ontario
Welcome to 15 Terry Fox - a home nestled on one of those rare streets that truly has a spirit of its own. The kind of street where neighbours know one another, childhoods unfold outdoors, and community is felt the moment you turn the corner. This charming 3-bedroom, 2-bath residence offers a thoughtful blend of comfort, character, and convenience. The main level features an inviting eat-in kitchen and a formal dining room, creating spaces that are as well-suited for everyday living as they are for gatherings. Natural light fills each room, adding to the home's warm and welcoming atmosphere. Upstairs, you'll find three comfortable bedrooms and a well-appointed bathroom. The finished basement extends the living space, perfect for a playroom, home office, or media retreat. Step outside to a fully fenced backyard-a private and secure space ideal for children, pets, morning coffees, and evenings that stretch into memories. The location is exceptional: walking distance to downtown, to schools, close to parks, and minutes from the waterfront for spontaneous summer adventures. This is a neighbourhood where bike rides happen right out front, where baseball games occasionally take over the street, and where a lemonade stand can still feel like a landmark. Some houses are beautiful. Some streets are special. At 15 Terry Fox, you'll find both-together. (id:39840)
246 Tandalee Crescent
Ottawa, Ontario
Welcome to this stunning Urbandale home, featuring a rare walk-out basement in the prestigious community of Bridlewood! Offering the perfect blend of comfort and convenience, this property is designed to impress. Inside, you'll find 3 spacious bedrooms and 2.5 bathrooms, along with a bright, welcoming foyer equipped with a walk-in closet. The lower level also includes a rough-in for an additional bathroom, providing great future flexibility. Step outside to enjoy a deep, newly sodded backyard (Oct 2024) and parking for up to 4 vehicles with upgraded interlock (2023). A charming deck/balcony (Dec 2024) extends your living space outdoors-ideal for morning coffee or evening gatherings. Modern light fixtures, abundant storage, and a cozy gas fireplace in the walk-out basement enhance the home's warmth and style. Large windows fill every room with natural light, creating an inviting and uplifting atmosphere. This prime location puts you within walking distance of three major schools and everyday conveniences such as RCSS, Walmart, and Shoppers. You're also just 5-20 minutes from downtown, Amazon, the IT Park, shopping malls, and medical offices. One of the listing agents is also the owner of this home. (id:39840)
102 - 75 Cleary Avenue
Ottawa, Ontario
Welcome to The Continental by Charlesfort, a highly sought-after building in one of Ottawa's premier locations along the river and steps to transit, pathways, cafés, and Westboro amenities. This spacious one-bedroom, one-bath condo offers approximately 800 sq. ft. of stylish living space, highlighted by soaring ceilings and floor-to-ceiling windows that fill the suite with natural light. The open-concept design features hardwood flooring, a striking stone feature wall with electric fireplace, and a beautifully updated kitchen with granite countertops, newer stainless steel appliances, and excellent storage. Recently refreshed with new paint, this home feels elevated and move-in ready. The generously sized bedroom offers ample closet space, and the renovated bathroom adds a spa-like touch. A rare bonus- a private ground-level terrace, providing your own outdoor space for morning coffee or evening relaxation. Additional conveniences include in-unit laundry, owned underground parking equipped with an EV charger, and an owned storage locker. Residents enjoy exceptional amenities such as an exercise room, a rooftop patio with stunning Ottawa River views, and a stylish games/party room. Offering design, comfort, lifestyle, and an unbeatable location! (id:39840)
424 Preston Street
Ottawa, Ontario
INCREDIBLE OPPORTUNITY TO OWN A STUNNING, TURN-KEY RESTAURANT IN THE HEART OF LITTLE ITALY! Offered as a sale of business, this fully equipped and beautifully designed restaurant spans approximately 1,300 sq. ft. and includes everything you need to walk in and operate immediately. The space features a functional commercial kitchen, seating for approximately 35 guests, a large, trendy bar, two washrooms, and additional prep and storage areas in the basement with a separate back entrance and 3-car parking. Located on vibrant Preston Street, surrounded by established restaurants, retail, government offices, and residential towers, this location offers excellent exposure and consistent foot traffic year-round. The sale includes all restaurant assets, furniture, fixtures, and equipment (FF&E), valued at $100,000, but offered to purchase for $75,000. Buyers will have the opportunity to negotiate a new long-term lease with the landlord or Assignment of the Lease. Triple-net rent is $4,200/month plus HST for Base Rent, with Additional Rent of approximately $1825.73/month plus HST w/ 2.5 yrs remaining on lease until Spring 2028; Rent subject to annual Increases. Utilities are separate and paid by Tenant. Proof of restaurant experience and financial capability required. See attached feature sheet for full list of included assets. See Sub Lease Listing MLS# X12474426. (id:39840)



