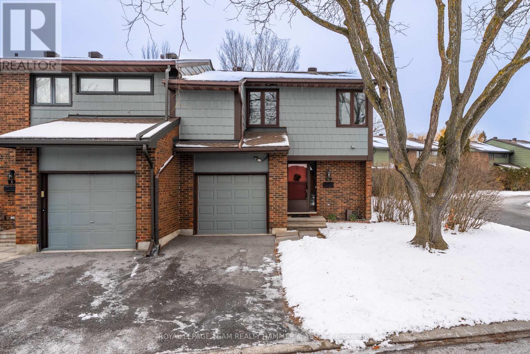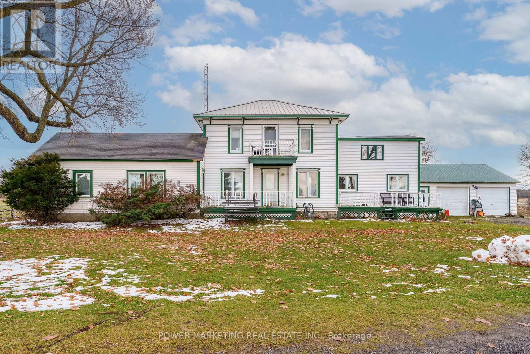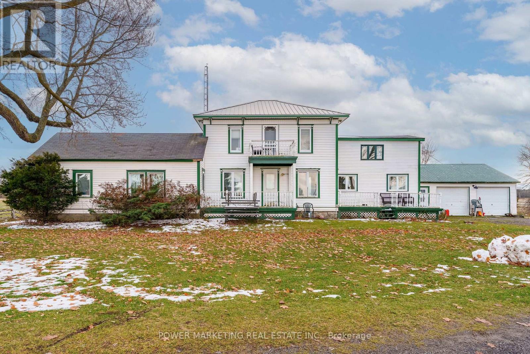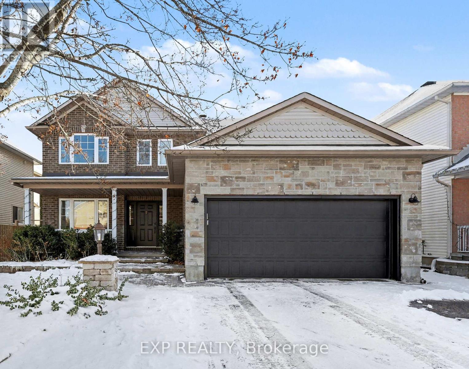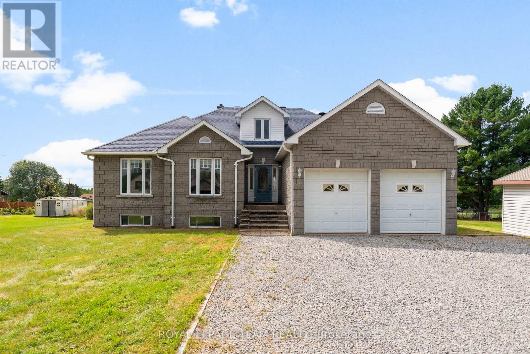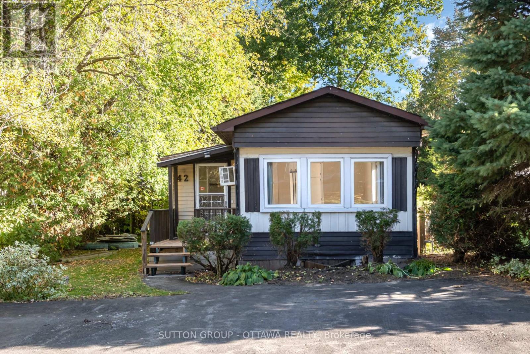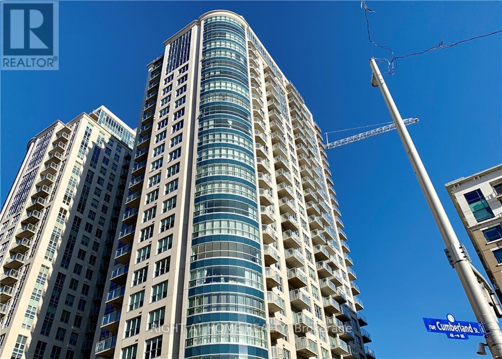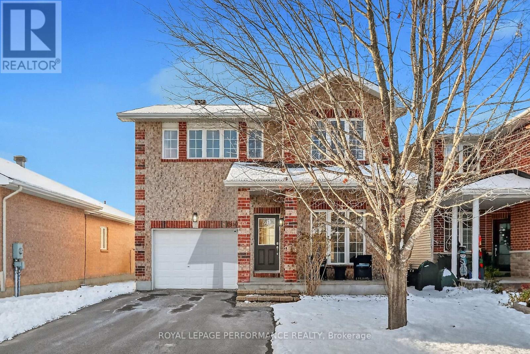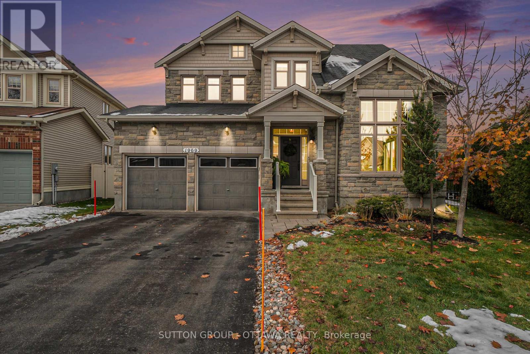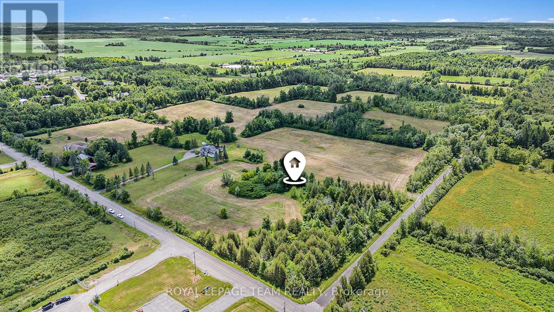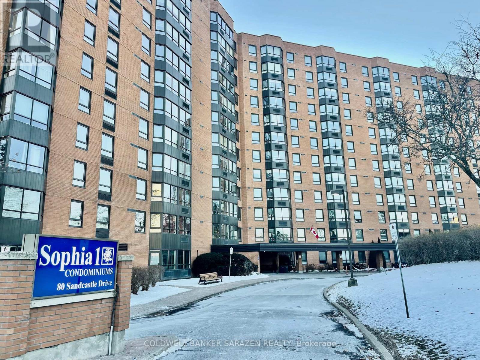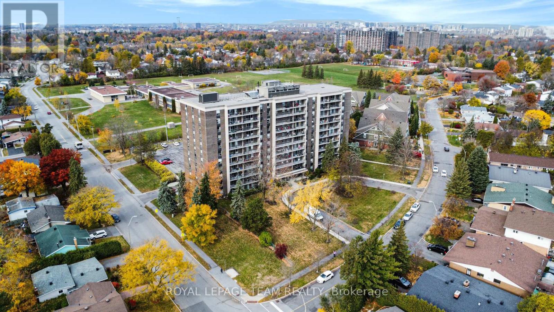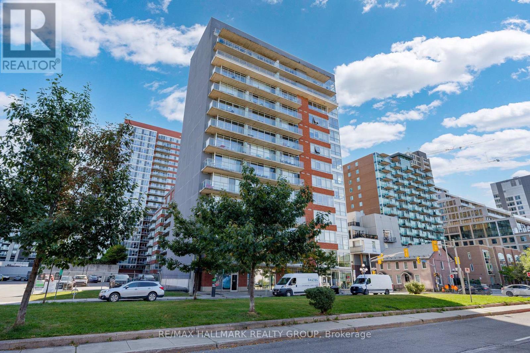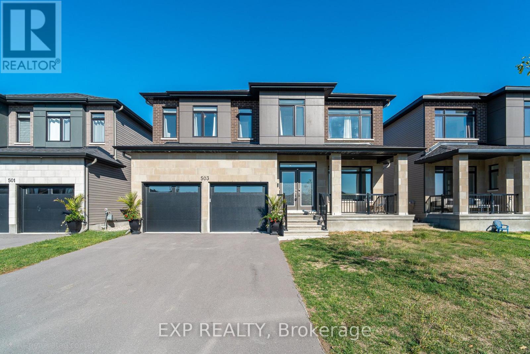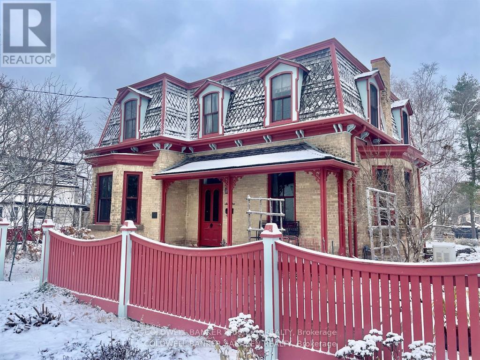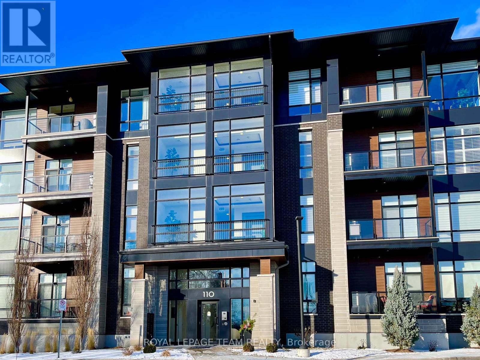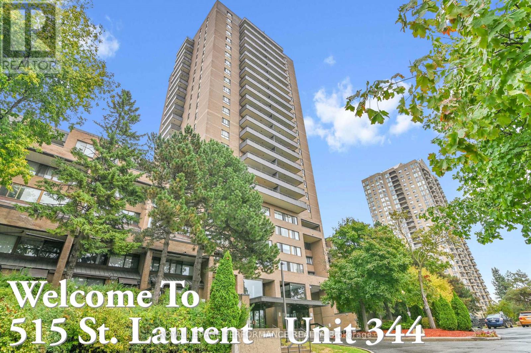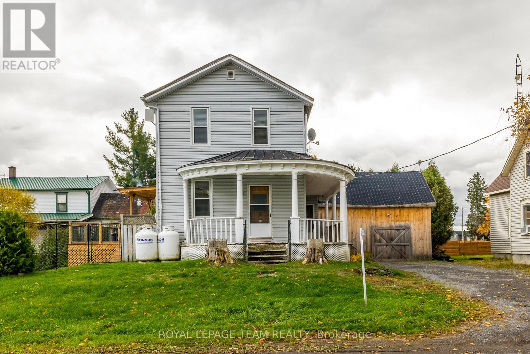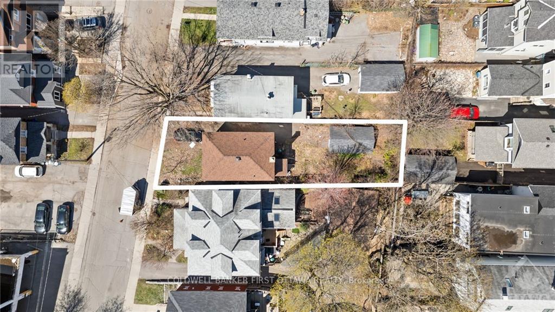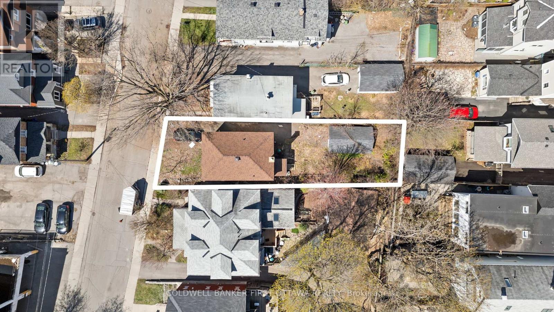8 Chisholm Court
Ottawa, Ontario
8 Chisholm Court, a beautifully updated and move-in-ready 4-bedroom, 3-bath end-unit townhome on a desirable corner lot in the heart of Beaverbrook, Kanata. Bright, spacious, and thoughtfully redesigned, this home offers a smart layout with stylish updates throughout.The main floor features a wide foyer leading to a stunning renovated kitchen with melamine countertops, sleek cabinetry, and abundant natural light. The open-concept living and dining areas provide the perfect flow for everyday living and entertaining, enhanced by brand-new luxury vinyl FLOORING (2025), fresh PAINT (2025), updated POT LIGHTS (2025), and a modern powder bath. A major highlight of this home is the conversion from baseboard heating to forced air, a rare and highly valued upgrade in this community, offering enhanced comfort and efficiency. Upstairs, the spacious primary suite boasts a walk-in closet and private 3-piece ensuite. Three additional generously sized bedrooms each include ample closet space and share a beautifully updated full bathroom, offering comfort and convenience for the whole family.The finished lower level extends the living space with a large recreation room, laundry area, and excellent storage. Step outside to your private backyard oasis with no rear neighbours, creating the ideal setting for summer BBQs, playtime, or relaxing in the sun with full privacy.Located in the sought-after Beaverbrook/Kanata North area, this home offers unmatched access to countless parks, playgrounds, and walking/biking trails, including the Trans Canada Trail. Minutes from Kanata Centrum and Hazeldean Mall with shops, restaurants, cinemas, and groceries close by. Pets are welcome - this condo has no pet restrictions, adding flexibility and peace of mind for animal lovers. With its rare forced-air upgrade, stylish renovations, and prime location, 8 Chisholm Court delivers comfort, convenience, and a move-in-ready lifestyle you'll love coming home to. (id:39840)
13840 Grantley Road
South Dundas, Ontario
Welcome to 13840 Grantley Rd-a private 20-acre property featuring 17 acres of organic hay and 1 acre of licensed hemp and vegetable production. All fields are tile-drained and have been maintained with organic compost only for the past seven years, with no herbicides, pesticides, or commercial fertilizers used. Portions of the land are already divided into paddocks, ideal for livestock or horses. A wood boiler efficiently heats both the entire home and a large insulated section of the barn, suitable for hobbies, heated storage, or housing animals. The original section of the barn is a two-storey, hip-roof structure that can accommodate livestock on the main level and hay storage above. Two additional outbuildings offer ample space-one for hay, wood, or equipment storage, and the other originally built as a calf barn. The property also includes three stave silos and a 30-ton metal grain tank. The beautiful home showcases an open-concept living room and kitchen, complete with solid maple cabinetry, a large island, granite countertops, and new high-end stainless steel appliances. Recent updates include high-speed Wi-Fi throughout the home and barn, updated electrical wiring with a 200-amp breaker panel, improved plumbing, a propane furnace, new flooring, windows, and more. (id:39840)
13840 Grantley Road
South Dundas, Ontario
Welcome to 13840 Grantley Rd-a private 20-acre property featuring 17 acres of organic hay and 1 acre of licensed hemp and vegetable production. All fields are tile-drained and have been maintained with organic compost only for the past seven years, with no herbicides, pesticides, or commercial fertilizers used. Portions of the land are already divided into paddocks, ideal for livestock or horses. A wood boiler efficiently heats both the entire home and a large insulated section of the barn, suitable for hobbies, heated storage, or housing animals. The original section of the barn is a two-storey, hip-roof structure that can accommodate livestock on the main level and hay storage above. Two additional outbuildings offer ample space-one for hay, wood, or equipment storage, and the other originally built as a calf barn. The property also includes three stave silos and a 30-ton metal grain tank. The beautiful home showcases an open-concept living room and kitchen, complete with solid maple cabinetry, a large island, granite countertops, and new high-end stainless steel appliances. Recent updates include high-speed Wi-Fi throughout the home and barn, updated electrical wiring with a 200-amp breaker panel, improved plumbing, a propane furnace, new flooring, windows, and more. (id:39840)
26 Thresher Avenue
Ottawa, Ontario
Welcome to 26 Thresher Avenue-where elevated family living meets the serenity of true nature-backing privacy. Located in one of Stittsville's most coveted, family-focused neighbourhoods, this Holitzner-built 4+1 bedroom, 4 bath home delivers the rare combination everyone wants but almost no one gets: a refined, move-in-ready residence backing onto protected green space with no rear neighbours, towering mature trees, and total tranquility-all just minutes from the energy of Stittsville's amenities. The main level features hardwood throughout and a floor plan built for real life-whether you're hosting, working or keeping the family moving. A dedicated front office makes work-from-home effortless, while the updated eat-in kitchen impresses with quartz counters, refaced cabinetry and a custom coffee bar. It flows into an inviting family room anchored by a gas fireplace, creating the perfect everyday gathering space. Upstairs, all four bedrooms are generously sized with excellent storage. The primary suite offers a peaceful retreat with a walk-in closet and bright ensuite. The fully finished basement adds even more flexibility, featuring a spacious recreation room, full bathroom and plenty of room for a gym, guest setup or kids' zone + a bedrm. Step outside to a backyard designed for year-round enjoyment. Fully fenced and hedged for privacy, it includes a screened-in porch, hot tub and ample leisure space-all framed by mature trees and the tranquil backdrop of protected green space. ust steps to Poole Creek and scenic walking trails, and minutes from Stittsville's charming Town Square with its farmers market and community events, you're also close to beloved local spots like Ritual on Main, Next, Napoli's and Cabotto's. This established street is quiet, welcoming and ideal for young families, with some of the area's best dog-walking paths just around the corner. This is not just a home-it's a lifestyle upgrade in one of suburban Ottawa's most sought-after pockets. (id:39840)
37 Rapid Road
Whitewater Region, Ontario
This is a rare chance to own not just a beautifully built stone masonry home, but also two fully severed lots one on each side of the property. Pick your new neighbours, invite family or friends to build right next door, or enjoy the just over 1 acre to yourself while holding both lots as a long-term investment in one of Renfrew County's most scenic communities. From the moment you arrive, the home impresses with it's exceptional curb appeal, double garage, and stunning masonry work. Step inside to a grand entrance with soaring 15-foot vaulted ceilings, opening into a bright, open-concept living space. The white oak kitchen, dining, and living room are bathed in natural light, with tile and hardwood throughout. The main level offers 3 spacious bedrooms and 2 bathrooms, including a primary suite with ensuite and walk-in closet, plus a main bath with an oversized soaker tub. Downstairs, the massive basement with 9-foot ceilings offers endless potential, featuring a large bedroom, laundry room, and an open 37 x 36 space perfect for a home gym, theatre, or second family room. Located in a quiet, friendly community, you'll enjoy the Westmeath public boat launch just 3 minutes away, giving you instant access to the Ottawa River for boating, fishing, paddling. On weekends, explore the Westmeath Provincial Park dunes and beaches. Just steps from Kennys Store (gas, LCBO, groceries), walking distance to Our Lady of Grace Catholic School, and only 20 minutes to Pembroke's major amenities. Westmeath's charm and big-water access, this is your chance to enjoy the Ottawa Valley lifestyle with room to grow. 48 Hour irrevocable on all offers. (id:39840)
42 - 7481 Mitch Owens Road
Ottawa, Ontario
Welcome to 42-7481 Mitch Owens! Discover an exceptional opportunity to own a well-maintained 2-bedroom, 1-bathroom modular home on an oversized lot surrounded by mature trees. Inside, you'll find a bright and inviting eat-in kitchen and a cozy living room filled with natural light. The main level offers two comfortable bedrooms and a well-appointed 4-piece bathroom, complete with a tucked-away laundry area for added convenience. A functional mudroom serves as the main point of entry, providing ample space for storage and everyday organization. Step outside to enjoy the large back deck, perfect for entertaining or relaxing, while the shed offers space for hobbies, DIY projects, or extra storage for tools and equipment. Enjoy peace of mind with land lease fees of approximately $500/month, which include: land rent, property taxes & water. This property combines comfort, functionality, and the charm of country-style living, don't miss your chance to make it your own! (id:39840)
2604 - 242 Rideau Street
Ottawa, Ontario
Modern 26th-floor condo featuring breathtaking north-facing views of Parliament Hill, ByWard Market, and the Gatineau Hills. Bright open-concept layout with hardwood floors, granite countertops, and stainless steel appliances. Den perfect for home office or guest space. In-unit laundry for added convenience.Outstanding building amenities: saltwater pool, fitness centre, sauna, and 24-hour concierge. Prime downtown location-steps to the University of Ottawa, Rideau Centre, restaurants, and nightlife. Perfect for professionals, students, or investors! (id:39840)
1910 Schroeder Crescent
Ottawa, Ontario
Exquisitely maintained and elegantly appointed, this detached 2-storey house is perfectly positioned on a serene, family-friendly crescent in the prestigious Springridge community. Surrounded by lush parks, picturesque trails, and the soothing beauty of Cardinal Creek, this 4 bedroom, 2.5 bathroom home offers an exceptional blend of luxury, tranquility, and outdoor living. Inside, you'll find a thoughtfully designed layout that blends elegance with modern convenience. A warm, welcoming foyer opens to the main level, where gleaming hardwood floors flow seamlessly throughout. The main floor features a stunning den, offering a tranquil and purposefully designed setting for your home office needs. Anchored by a graceful gas fireplace, the expansive open-concept living room and dining room areas provide an inviting space for both everyday living and entertaining. Sure to impress, this spacious kitchen offers abundant cabinetry, generous counter space, a bright breakfast area and updated appliances. Patio doors lead from the breakfast area to a fully fenced backyard, an ideal retreat for quiet relaxation. The upper level, refined with newly installed plush carpeting, leads to the luxurious primary bedroom which offers a walk-in closet and an ensuite featuring double sinks and a separate soaker tub and shower. Three additional bedrooms, one with its own walk-in closet, provide comfort and versatility for family or guests. Partially finished, the lower level extends the home's living space with a bright, expansive rec room, a handy den, ample storage and a laundry/utility room. In an ideal location minutes from transit, shopping, schools, trails and the forthcoming LRT, this home offers an elevated blend of elegance, comfort,and functionality. Recent updates including roof shingles, air conditioner, asphalt driveway, fresh paint, new carpet, some of the appliances and light fixtures, ensure this home is move-in ready. This home is a must see! Schedule your viewing today! (id:39840)
1969 Plainhill Drive
Ottawa, Ontario
The kind of lot and backyard you wait years for. A rare family home that delivers luxury, privacy, space, and lifestyle. Set on a massive premium pie-shaped lot with NO REAR NEIGHBOURS, this 4+1 bedroom home offers the privacy families crave and the upgrades they love. The beautifully finished basement includes a quiet home office/den, perfect for hybrid work or homework space. Inside, enjoy over $250K in high-end upgrades: Brazilian marble/granite/onyx counters, custom cabinetry, premium hardwood, upgraded staircase, designer lighting, quartz vanities, and smart-home systems throughout. Outside is a private backyard oasis: full mature hedging, in-ground heated saltwater pool, extensive stonework, irrigation system, glass-railed steps, and multiple lounging & dining zones - a dream for children, gatherings, and summer living.Turn-key, premium, and truly special. Homes with this combination of privacy, upgrades, layout, and lot size rarely come to market. Full upgrade list available upon request. (id:39840)
0000 Scrivens Drive S
Ottawa, Ontario
Rare opportunity of 62 acres!-quiet unspoiled tract of land on Scrivens Dr-Rural zoning-Estate lot subdivision to the South-Fine homes are adjacent along paved road which has residential,local traffic.Idyllic rural setting with frontage on two roads.May be future potential for development.Scattered woods and open meadows await your ideas! No viewings /entry without an appointment please.Trans Northern Pipeline easement across S/W corner of land (id:39840)
1003 - 373 Laurier Avenue E
Ottawa, Ontario
Welcome to an urban sanctuary that elevates city living perched on the sunlit southeast corner of the 10th floor. With sweeping views across Sandy Hill, downtown Ottawa and the Gatineau Hills, this elegant suite is a rare find. Formerly a 3-bedroom, this 1,338 sq. ft. (MPAC) residence has been thoughtfully redesigned into a spacious 2-bedroom and office space for function and comfort. The dramatic sunken living room offers a striking focal point, while the enclosed, three-season balcony adds a light-filled retreat with ever-changing skyline views.The modern kitchen integrates seamlessly with the living and dining areas ideal for hosting or daily living. Features include 2 bathrooms, in-unit laundry, a walk-in closet and rare dual entrances perfect for professionals or welcoming guests. Renovated in the last 6 years, the finishes are sleek and move-in ready: updated floors, fixtures and a well-equipped kitchen. The flexible second bedroom is perfect for as guest suite, home office or creative space, while the bonus sitting area adds a sense of spaciousness rarely found in condo living. Located in a meticulously cared-for building known for its strong community and high standards, residents enjoy a saltwater outdoor pool, landscaped gardens, modern guest suites and attentive on-site management. Just a 5-minute walk to Strathcona Park and near embassies, the Rideau River, U-Ottawa and the ByWard Market, this address combines peaceful living with prime downtown access. A standout opportunity in one of Ottawas most desirable enclaves. It would be easy to erect a wall with door to enclose the second bedroom as it's currently an open amazing open flexible space. The Building also offers saunas, an updated Party-Room, a large flex room, bike rack, carwash bay, workshop and recently updated guest suites for your out of town guests. Condo fee of $1678 will be implemented Sept 1 (id:39840)
109 Montauk
Ottawa, Ontario
Wonderful lifestyle rarely offered in this small enclave of houses, quietly nestled in well established Carleton Heights community. Beautiful executive home with LEED rating in central Ottawa. Easy access to the downtown, Carleton University, the airport and just minutes from the NCC Rideau Canal. This two story, three bedroom, 4-bath home also has a finished rec room in basement - w/finished space for an office / extra bedroom, large family room and full bath! Ground floor is open concept living/dining/kitchen with six appliances, gas fireplace, convenient powder room and sliding doors to backyard. The second floor has a large sized principle room with 5 piece ensuite and walk in closet. There are two other good sized bedrooms, a full bath and laundry room to complete the second floor. Lower level recreation room has large windows, high ceilings, full bath, closets and large storage area. Inside entry from attached garage to home. House built with green technology, LEED platinum. Major universities, hospitals, national research facilities, French-and English language schools and Ottawa city transit services are close by, while Parliament Hill and Centretown are an easy 15-minute drive. POTL fee i(150/ monthly) includes road, sanitary, storm sewers, common sump pumps and visitor parking. Some photos staged and from similar unit. Floorplans from similar unit. Measurements are approximate. Legal description in realtor remarks. visit builder's website for more detail and virtual tour: https://www.ottawatownhomesforsale.ca/thehamptons-ottawa-townhomes-for-sale (id:39840)
1215 - 80 Sandcastle Drive
Ottawa, Ontario
Panoramic 180 degree views of Ottawa River, Gatineau and the city! Top floor Corner 2 bdrm/2bath with wrap around windows, gleaming wood floors, ensuite bath, galley kitchen with pantry /storage, spacious rooms and open floor plan. Popular building with outdoor pool, guest suites, gym, library and partyrm. 1 Car covered parking included. Bright and extremely well maintained. (id:39840)
606 - 2400 Virginia Drive
Ottawa, Ontario
Welcome to 2400 Virginia #606! This spacious, sunlit 2-bedroom condo is ideally situated on the 6th floor of a well-maintained building in the highly desirable, family-oriented community of Guildwood Estates. Offering great value and comfort, this bright and inviting unit includes one covered parking spot (#58). The open-concept living and dining areas are filled with natural light from large east-facing windows, creating a warm and welcoming environment. Step outside onto the full-length, covered balcony-perfect for enjoying your morning coffee or entertaining guests-extending your living space outdoors. The contemporary kitchen boasts quartz countertops, newer appliances, modern doors and hardware, and an efficient layout that flows seamlessly into the main living areas. The spacious primary bedroom provides a serene retreat, while a second generously sized bedroom, a full 4-piece bathroom, and an in-unit storage room offer versatile options-ideal for guests, a home office, or additional family space. Condo fees cover HEAT, HYDRO & WATER, and building insurance, making monthly expenses easy to manage. Residents enjoy access to excellent amenities, including separate men's and women's fitness areas with bathrooms, showers, and saunas; a party room with a kitchen; a games room/library; extra storage; and a bike room. This pet-friendly building (with restrictions) is perfectly located with a high walk score, offering quick access to public transit, shopping, dining, schools (both public and Catholic), churches, and nearby Machzikei Hadas Synagogue. (id:39840)
210 - 180 York Street
Ottawa, Ontario
This bright and functional 1-bedroom, 1-bath condo with storage locker offers 523 sq. ft. of thoughtfully designed space. With high ceilings, brand-new flooring, and floor-to-ceiling windows, the unit feels open and filled with natural light. The kitchen provides ample cabinetry and white appliances, while the bathroom has been refreshed with quartz counters. East-facing exposure ensures morning light and a warm, inviting atmosphere. Life at The East Market goes beyond your front door. Residents enjoy a well-equipped gym, a games room with a pool table, and a spacious party room that extends to an outdoor terrace complete with BBQs, perfect for entertaining in the warmer months. The building also offers secure entry, elevators, on-site management, and bike storage for added convenience. Step outside and experience the best of the ByWard Market. Cafés, restaurants, pubs, and shops are all within walking distance, while Metro, Farm Boy, and the Market stalls make fresh groceries easy to grab. The Rideau Centre, LRT station, and University of Ottawa are just minutes away, placing you in the heart of it all. Ideal for first-time buyers, professionals, down-sizers, or investors, this move-in-ready condo blends location, lifestyle, and value in one of Ottawa's most vibrant neighbourhoods. The East Market at 180 York Street, where downtown convenience meets urban living. (id:39840)
503 Adane Way
Ottawa, Ontario
Welcome to 503 Adana Way, a stunning residence nestled in a highly sought-after community. Perfectly situated along a beautiful park, this home offers an exceptional blend of elegance, comfort, and modern design. Step into the grand foyer and be greeted by soaring 18-foot ceilings and an elegantly designed centre-hall dining space. The open and airy layout is enhanced by 9-foot ceilings on every level, creating a bright and tranquil atmosphere throughout. A true contemporary gem, the main floor offers both a private office and a separate library with a double-sided fireplace-ideal for work, study, or quiet relaxation. The chef's kitchen is a showpiece, featuring a quartz island, extended cabinetry, sleek quartz countertops, and high-end appliances. Perfect for entertaining or family gatherings, it seamlessly blends style and function. Upstairs, the luxurious primary suite awaits, complete with a walk-in closet and a spa-like ensuite showcasing a free-standing soaker tub and glass shower. Four additional bedrooms and two full bathrooms provide abundant space and privacy for the entire family. Throughout the home, refined finishes elevate its charm-upgraded hardwood on the main level, quartz countertops in every bathroom and the laundry room, and designer tile selections that add sophistication at every turn. The house is equipped with electric blinds to provide privacy and modern convenience for the entire family. Outside, enjoy the convenience of a two-car garage, a welcoming front porch, and an elongated backyard offering endless possibilities for outdoor enjoyment. 503 Adana Way is more than a home; it's a suburban dream property, perfectly balancing modern luxury with timeless elegance, designed for luxurious comfort, convenience, and a lifestyle of distinction. This is more than a home; it's a statement. (id:39840)
61 Drummond Street E
Perth, Ontario
Stunning 4 bdrm Heritage Century home formerly known as Waddell House. Sculpted crown moldings, gleaming wide plank wood floors, high ceilings, bay windows, feature fireplace, main floor master bdrm with french doors to private patio overlooking grounds,gardens and gazebo, ensuite bath with antique tub, Gourmet kitchen with island and parisian styling, formal diningrm with adjoining den, fin basement with workshop and storage, open concept 2nd floor with famrm, grande staircase, charming front porch, newer furnace, generator, gazebo, patio and wrap around pampered gardens. Beautifully presented. (id:39840)
301 - 110 Cortile Private
Ottawa, Ontario
Executive & Effortless: Unit #301, 110 Cortile Private. Discover The Alora Due: a boutique collection of only 16 residences, offering the ideal fusion of spacious luxury and convenient, lock-and-leave living. Perfect for the discerning professional or discerning downsizer. From the striking common areas with coffered ceilings and floor-to-ceiling windows, the building establishes a standard of uncompromised quality and privacy. Step into this bright, open-concept 2-bedroom, 2-bath suite. You are immediately greeted by 10-foot ceilings, and custom California-shuttered floor to ceiling windows that fill the space with light and frame tranquil views of the surrounding greenspace. Timeless hardwood and upgraded tile flooring throughout offers both sophistication and low-maintenance practicality. The chef's kitchen is a spectacular centerpiece, featuring quartz counters, a large island with a breakfast bar, newly upgraded stainless-steel appliances, and quality custom cabinetry. The primary suite is a private retreat, complete with a generous walk-in closet and a spa-inspired ensuite with additional custom cabinetry. A flexible second bedroom/den and full bath are perfect for guests or a home gym. A separate, private space is ideal for a home office, or to utilize as an oversized in-suite storage room, plus two additional storage lockers (one on the same level). The amenities you need are designed for ease: enjoy heated underground parking, bike storage, a dog wash station, and your private balcony. Your location is unparalleled: scenic walking paths are at your doorstep, and you are a short stroll from the new LRT station, dining, and shops. Commute quickly to the airport, further shopping, or downtown, all just minutes away. This meticulously maintained residence offers a seamless, sophisticated lifestyle in a sought-after, natural enclave. Style, space, and connection await. Book a viewing today! 301-110 Cortile Private may be your new address! (id:39840)
24 - 336 Garden Glen Private
Ottawa, Ontario
The property is currently rented and will require updates and painting throughout the unit when the tenants leave. It is a great investment. This full-size garden home offers a front and back yard, three bedrooms, a separate kitchen with an eat-in area, a dining room, a living room, and one and a half baths. A great opportunity for an investor. (id:39840)
344 - 515 St Laurent Boulevard
Ottawa, Ontario
Your Urban Oasis Awaits! Looking for a stylish, low-maintenance home that feels like a mini-resort? This 2-bedroom, 1.5 bathroom condo is your perfect match! Nestled in "The Highlands" complex, this two-storey gem is freshly painted and ready to welcome you home. Step inside and fall in love with the open main floor - it's bright, airy, and perfect for entertaining. The kitchen is a total showstopper with sleek stainless steel appliances and a cool breakfast bar. Imagine sipping your morning coffee here or whipping up weekend brunches! The large terrace offers a private slice of outdoor heaven - perfect for your morning yoga or evening wind-down. Upstairs, you'll find two comfortable bedrooms, a full bathroom, and a convenient laundry room with a newer washer and dryer. But wait, there's more! The Highlands isn't just a condo it's basically a luxury hotel. We're talking a pool, party room, library, outdoor pool, private park with a pond, tennis courts, walking paths, gym, hairstyling salon, arts & crafts room, car washing station, and saunas. Seriously, who needs to leave? Bonus: Condo fees cover heat, hydro, water, and building insurance. An on-site superintendent means no stress maintenance. Location? Absolutely perfect. Close to downtown, shopping, and schools. Your urban lifestyle just got an upgrade! This isn't just a condo. It's your new home sweet home. No Previews, 24hrs irrevocable on all offers as per F244. (id:39840)
10528 Van Allen Road
North Dundas, Ontario
This is a Lovely 3 Bedroom, 2 Bathroom Home that perfectly blends country tranquility with modern convenience, situated in a desirable location just east of Kemptville and offering quick access to Highway 416 for an easy commute. The home sits on a fully fenced spacious lot, and provides excellent peace of mind thanks to recent structural and system updates, including newer windows for improved energy efficiency, and forced air comfort with central air conditioning. The living spaces have been refreshed with updated flooring, and new drywall upstairs giving the home a clean, modern look. The central updated kitchen is likely the heart of the home, perfect for both everyday meals and entertaining. This property is a well-maintained, feature-rich home ideal for a family or anyone seeking a comfortable, updated space with a strong emphasis on modern efficiency and accessibility in the North Grenville area. (id:39840)
57 Muriel Street
Ottawa, Ontario
Calling all developers and builders! With PERMIT-READY plans, this 4 UNIT project consisting of front to back semis each with a basement apartment is poised for swift development, allowing you to hit the ground running. Plans also include a DOUBLE GARAGE in the back as well. Nestled in the highly sought-after Glebe neighbourhood, this property presents a golden opportunity for your portfolio. Or maybe the perfect chance to custom build your next home with income generating units? With R3 zoning and all variances completed, this site is brimming with potential. Imagine the possibilities as you craft a visionary design in one of Ottawa's most coveted areas. Conveniently located within walking distance of the Rideau Canal, Lansdowne, Dow's Lake, Little Italy and Carleton University, this site offers not only prime real estate but also unparalleled lifestyle amenities once the project is completed. Don't miss your chance to capitalize on this ready-to-go project and leave your mark on the thriving Glebe community! Property being sold as-is, where-is. (id:39840)
57 Muriel Street
Ottawa, Ontario
Calling all developers! With PERMIT-READY plans, this 4 UNIT build consisting of front to back semis each with a basement unit is poised for swift development, allowing you to hit the ground running. Plans also include a DOUBLE GARAGE in the back as well. Nestled in the highly sought-after Glebe neighbourhood, this property presents a golden opportunity for your portfolio. Or maybe the perfect chance to custom build your next home with income generating units? With R3 zoning and all variances completed, this site is brimming with potential. Imagine the possibilities as you craft a visionary design in one of Ottawa's most coveted areas. Conveniently located within walking distance of the Rideau Canal, Lansdowne, Dow's Lake, Little Italy and Carleton University, this site offers not only prime real estate but also unparalleled lifestyle amenities once the project is completed. Don't miss your chance to capitalize on this ready-to-go project and leave your mark on the thriving Glebe community! (id:39840)
57 Muriel Street
Ottawa, Ontario
Calling all developers! With PERMIT-READY plans, this 4 UNIT build consisting of front to back semis each with a basement unit is poised for swift development, allowing you to hit the ground running. Plans also include a DOUBLE GARAGE in the back as well. Nestled in the highly sought-after Glebe neighbourhood, this property presents a golden opportunity for your portfolio. Or maybe the perfect chance to custom build your next home with income generating units? With R3 zoning and all variances completed, this site is brimming with potential. Imagine the possibilities as you craft a visionary design in one of Ottawa's most coveted areas. Conveniently located within walking distance of the Rideau Canal, Lansdowne, Dow's Lake, Little Italy and Carleton University, this site offers not only prime real estate but also unparalleled lifestyle amenities once the project is completed. Don't miss your chance to capitalize on this ready-to-go project and leave your mark on the thriving Glebe community! (id:39840)


