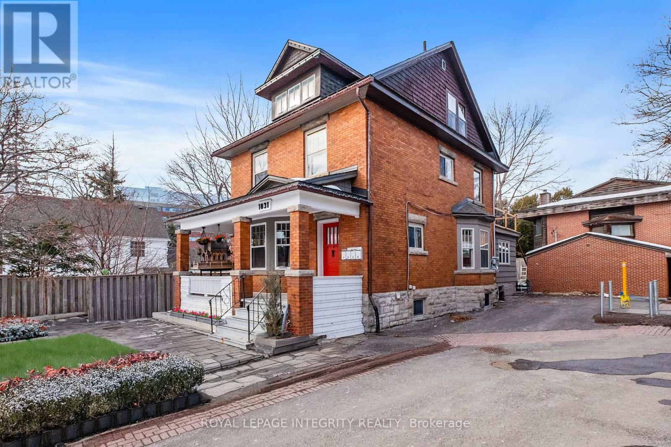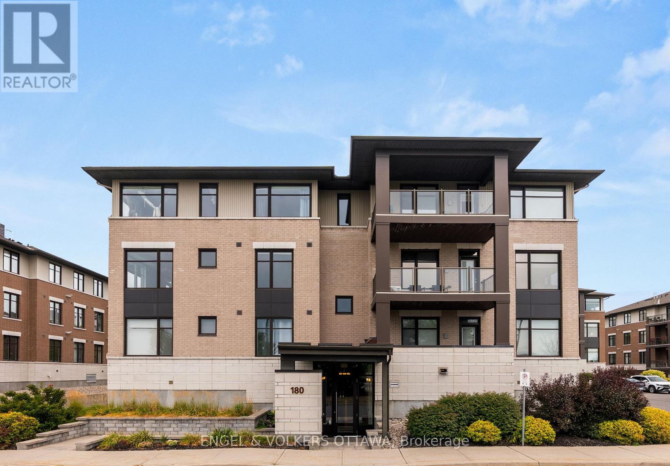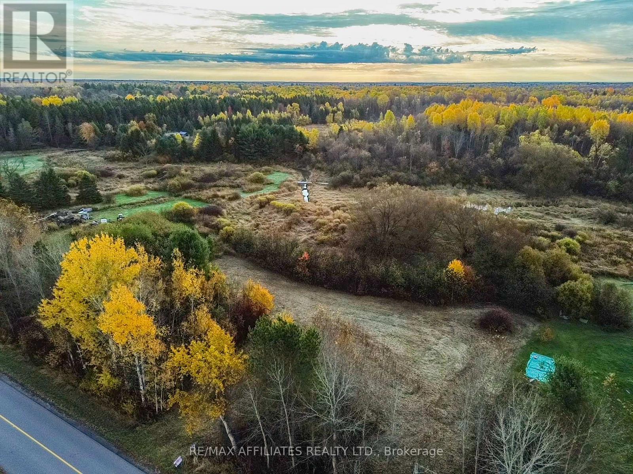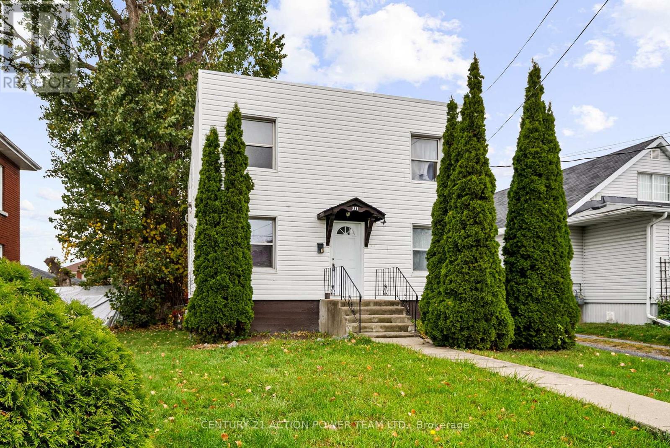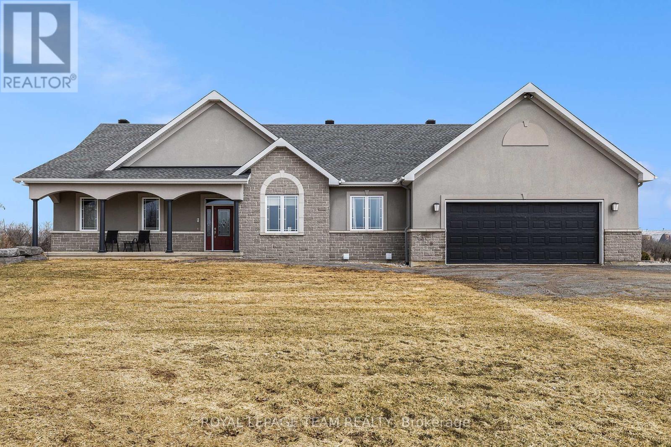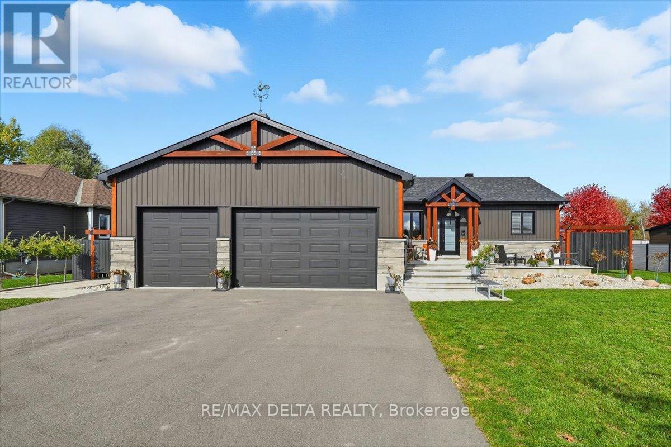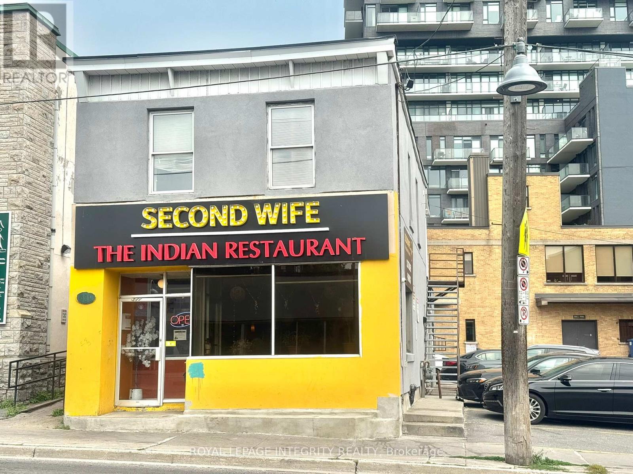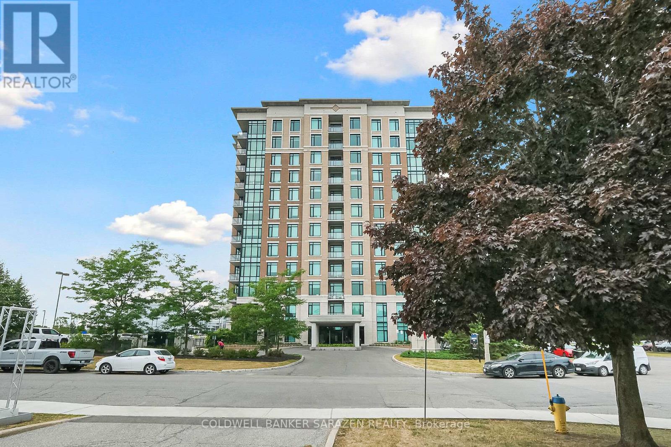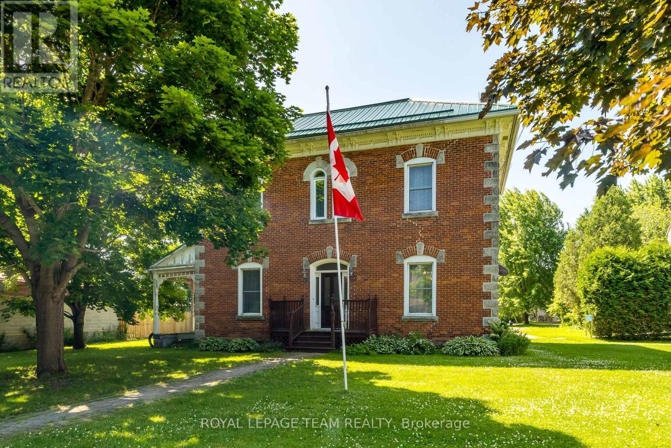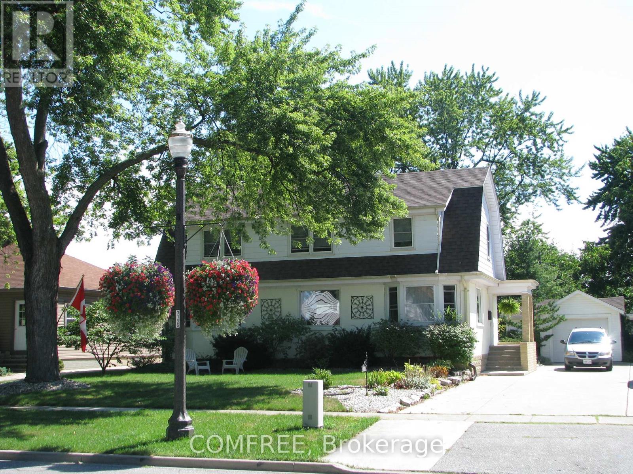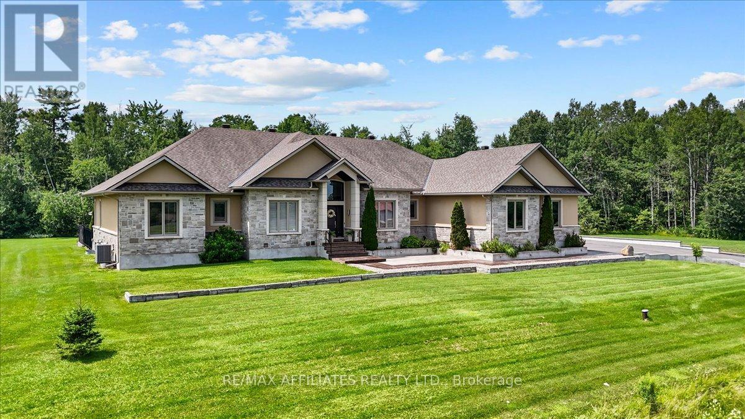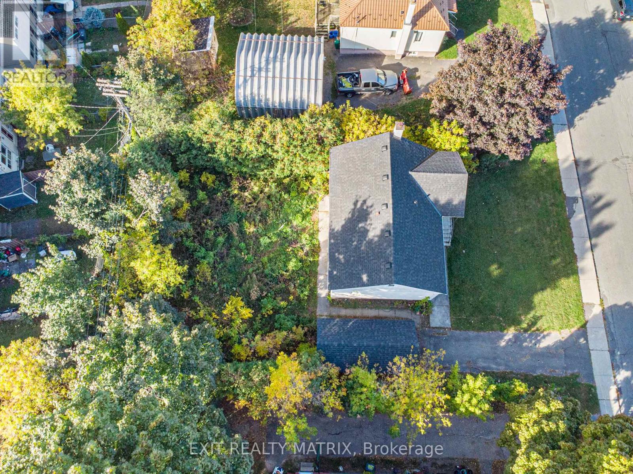1 - 1031 Carling Avenue
Ottawa, Ontario
Exceptional Investment Opportunity - Fully Renovated Legal TriplexThis fully retrofitted century home perfectly merges historic charm with modern functionality - a rare, turnkey investment featuring three legal, self-contained units and over $300,000 in quality renovations.Unit Mix: 1-Bedroom Basement Apartment 1-Bedroom Main-Floor Apartment (new powder room added) 2-Bedroom Upper Apartment with Loft Family RoomEach unit offers in-suite laundry, separate systems, and modern finishes while preserving the home's architectural character.Major Upgrades: All-new plumbing and 200 AMP electrical New kitchens, laundry areas, and bathrooms Mixed hardwood and laminate flooring Expanded, freshly paved driveway with garage + 2nd parking spotExterior Enhancements: Fresh paint, new stairs, and retaining wall system Interlocked walkway to all entrances Professionally landscaped with new sod and custom flower bedsThis property delivers modern reliability, timeless appeal, and strong rental potential-ideal for investors or multi-generational living in a prime location. (id:39840)
302 - 180 Guelph Private
Ottawa, Ontario
Top-floor 2-bedroom + den, 2-bath condo facing the rear greenspace for a peaceful, private setting, yet just steps from Kanata Centrum Shopping Centre. Sun-filled, open-concept living/dining with hardwood throughout and a modern kitchen featuring a large granite-topped island perfect for quick meals and entertaining. The private primary suite offers a 3-piece ensuite with walk in shower and double closet; the second bedroom is generously sized with ample storage, plus a versatile den for office or hobby space. In-suite laundry, underground parking, plus an additional outdoor parking spot, and a dedicated storage locker add everyday convenience. Residents enjoy a clubhouse with lounge space, pool table, darts, and fitness equipment. With shopping, dining, transit, and daily amenities at your doorstep, this turnkey condo delivers comfort, convenience, and low-maintenance living in a prime Kanata location. (id:39840)
1403 Pittston Road
Edwardsburgh/cardinal, Ontario
Looking to build your dream home in the country without losing easy access to everything you need? This 2-acre parcel on Pittston Rd is the perfect opportunity to create your own private retreat surrounded by nature. Set along a quiet, paved country road, the property is partially cleared with a driveway already installed making it easy to imagine your future home here. At the back, a picturesque creek adds a peaceful backdrop and even transforms into your very own skating rink in the winter. Conveniently located just 5 minutes from Spencerville, you will find charming local shops and amenities nearby, with Highway 416 and 401 only 10 minutes away for a quick commute. Need more options? The Town of Kemptville and City of Brockville is only 20 minutes for major shopping, restaurants, and schools, and Ottawa is only 40 minutes giving you all the benefits of country living without sacrificing convenience. Whether you are dreaming of a family homestead, or simply an investment in land, this property offers endless potential. Don't miss your chance to own this slice of paradise! Call out today for more details! (id:39840)
331 Seventh Street E
Cornwall, Ontario
Excellent Investment & Owner-Occupier Opportunity in Cornwall! Discover this fantastic, well-maintained duplex presenting a great opportunity for investors and homeowners alike. The property features two distinct 2-bedroom, 1-bathroom units, each offering a spacious living space and a functional kitchen. Situated on a large lot, this property boasts ample parking for multiple vehicles and significant outdoor space perfect for gardens and a play area. With a low-maintenance exterior, you can spend more time enjoying the benefits of ownership. Its location offers convenient access to local amenities, schools, transit routes, and major highways, making it highly desirable for tenants. (id:39840)
672 Country Street
Mississippi Mills, Ontario
Welcome to this beautiful 5-bedroom bungalow situated on 16 acres, offering the perfect blend of privacy, comfort, and practicality. This spacious home features an open-concept layout that seamlessly connects the living, dining, and kitchen areas, making it ideal for both everyday living and entertaining. As you walk in the front door, you are immediately greeted by the sunlit foyer, which leads to the family room room with fireplace and vaulted ceilings, the dining area and open-concept kitchen with extensive cabinetry, ample counter space and kitchen island with seating capacity. Adjacent to the kitchen is an large mudroom with laundry area that leads to the garage. The main level also features a spacious primary bedroom with two walk-in closets, 5-piece washroom with dual vanity, and three additional bedrooms and a 4-piece washroom. The lower-level is equipped with radiant in-floor heating for year-round comfort and it has a home theatre projector and screen, wired for surround sound. With 9ft ceilings, there is ample space for a variety of uses whether its a golf simulator haven, basement hockey rink, home gym, or a cozy recreation area.The home is fully wheelchair accessible, ensuring ease of movement throughout the entire space. For those who need room for vehicles, hobbies, or business, this property includes not one, but two garages. The large attached garage (26'11" x 43'10ft) provides ample space for four vehicles, tools, and storage. In addition, the separate commercial garage measuring approximately 28ft by 36ft, offers a fantastic opportunity for business owners or anyone needing extra workspace for projects or equipment. Whether you're entertaining guests or enjoying peaceful family nights, this backyard is designed for relaxation and fun, with the pool, fire pit, interlock patio with ample room for hosting barbecue parties. Furnace- 2022; AC- 2023; 80 Gallon Hot Water Tank - 2022; Rebuilt Water Softener - 2023; Microwave and Dishwasher - 2024. (id:39840)
117 Danika Street
Clarence-Rockland, Ontario
Welcome to 117 Danika. This beautiful bungalow has it all, style and quality workmanship. Beautifully designed and decorated with loads of upgrades. Separate list is attached. On the main floor, you will find an open concept kitchen with white cabinets with grey quartz countertops, stainless steel backsplash, practical water tap located over the gas range adds a rare feature to the cooking area, dining and living areas with plenty of natural light with an 8ft patio door, gleaming hardwood floors, a natural gas fireplace to cozy up and relax, beautiful neutral colors to suit all styles. 3 generous size bedrooms on the main floor + 1 large bedroom in the lower level. A spa style 4 pce ensuite, another 3 pce main bathroom on the main floor PLUS a 2 pce bathroom in the lower level. Fully finished lower level includes a very large rec room, a workshop/utility room. The beauty of this home is the exterior, fully landscaped with custom timber framed privacy screen for additional privacy on each side of the home with matching solid timber on the garage & facade.reddish lumber trim beams with quality stainless steel plates and carriage bowls, stylish custom built gazebo with pot lights, trees, stunning concrete front patio, PLUS a large detached garage 30 ft X 12 ft on concrete foundation with hydro perfect for the hobbyist in the family, added window wells,. Plug-in ready for future generator. With over $150,000 in upgrades (laneway paved, wood floor on main level, concrete front patio, concrete curbed mow strip, gazebo, added 4th garage, backyard underground draining piping with downspouts connected, concrete block retaining wall, and the list goes on. This makes this home one of a kind that you won't want to miss. Complete list of renos available upon request. No front neighbours (wooded area). (id:39840)
511 Bank Street
Ottawa, Ontario
Commercial mix-use property with $113,841 net rental income!! This property is located in a central and established urban area, surrounded with numerous retail services and commercial activities. Its just north of Catherine St and the Queensway, minutes to downtown core, and proximate to major employment, recreational, shopping, Parliament Hill, Rideau Canal, Byward Market plus active infill development. The main level of the building features a fit up restaurant with dining area(approx. 40 seats), service counter, food preparation area, public washrooms, and access to a full basement; the second level is a two bedroom apartment with kitchen, three piece washroom. Please do not approach restaurant owner or the employees re- this sale. (id:39840)
1105 - 100 Roger Guindon Avenue
Ottawa, Ontario
Welcome to L'Avantage Suites, where location meets lifestyle. Perfectly perched on the 11th floor, this spacious Balsam model offers 958 square feet of bright, well-designed living space in one of the most sought-after locations for medical professionals, students, and savvy investors alike. Just steps from the General Hospital, CHEO, and the Ottawa Medical School, this is city living made easy... whether you're walking to your shift, heading to class, or looking to invest in a stress-free rental opportunity. The unit features a smart and functional layout, with two bedrooms and two full bathrooms, including a walk-in shower in the primary ensuite. The open-concept living and dining area is flooded with natural light thanks to the units elevated position and large windows... perfect for cozy mornings or catching the evening sun! The kitchen is modern and practical with all five appliances included, and the in-unit laundry, private balcony, and underground parking tick all the must-have boxes. With a layout that maximizes space and comfort, this condo offers both style and functionality. Whether you're planning to move in or rent out, this is an opportunity in a quiet, secure building with unbeatable convenience... plus access to the U-Ottawa shuttle, parks, shopping at Trainyards, and transit just minutes away! This is the easy choice for your next move. Call today... you'll be glad you did! (id:39840)
230 Main Street W
Merrickville-Wolford, Ontario
Welcome to 230 Main St West Merrickville, an expansive, 5 bedroom, 2 bathroom century brick home located in the historic village of Merrickville! Enter through the welcoming front porch that leads to a large foyer w/ century staircase, wide baseboards and soaring ceilings! The living/great room is expansive and features ceiling medallions, high ceilings and is a perfect room for grand entertaining! A large family room with an abundance of natural light, off the front foyer, is presently utilized as a rectory office. An elegant formal dining room is located off the large country kitchen; the kitchen with ample counter space, cupboard space and a peninsula island also features a spacious eating area and three doors leading to two separate exterior porches and an outdoor patio! The second level showcases more majestic rooms; five large bedrooms with high ceilings, original trim and baseboards; one of the bedrooms has an ensuite full bathroom. An office is also located on the second level and could also be turned into a large walk-in closet! Laundry room conveniently located on the second level. The exterior features a metal roof, rear patio and porches off the kitchen, perfect for entertaining! This majestic century brick home, steps from village shops and waterfront recreation along the Rideau Canal, World Heritage UNESCO Site, is sure to impress and is waiting for the perfect buyer to expand its glory! 96 Hour Irrevocable as per signed Form 244. (id:39840)
15 Laird Avenue N
Amherstburg, Ontario
Beautiful home in highly sought after area of Amherstburg. Walking distance to everything - downtown, restaurants, groceries, pharmacies, parks, Fort Malden. Main Floor boasts hardwood floors throughout Library & Living Room (with radiant heat gas fireplace), good size Kitchen with eat-in nook, separate Dining Room, back door entrance includes Laundry area and 2 closets. Front foyer of the home with large closet and the 2 piece bathroom on the main floor. Professional high quality finished 3 Season Sunroom and composite deck completed in Summer 2014. Second floor of home hosts the 3 bedrooms with hardwood floors throughout, 4 piece bath with large soaker tub and glass surround shower. Hot water heating system, hot water tank, blown-in insulation, gas fireplace, exterior doors and some thermopane windows replaced in 2012. Central Air system replaced in July 2025. Detached garage was resided in 2023, also installed a new person door with keypad lock. Automatic garage door opener with 2 remotes. Appliances included. Immediate Possession. (id:39840)
1610 Linkland Court
Ottawa, Ontario
Stunning 4+1-bedroom bungalow located in the heart of Cumberland. The exterior features a blend of stone and stucco, a stamped concrete walkway, an interlock front patio, pot lights under the eavestrough, and a paved driveway leading to a spacious triple-car garage. The home is beautifully lit at night and maintained with a full sprinkler system. Grand entrance w/cathedral ceilings and a tiled foyer that opens to a thoughtfully designed layout w/8-foot doors &detailed trim. Rich hardwood through the main level, including the elegant dining area. The expansive living room boasts floor-to-ceiling windows and a custom media wall featuring a gas fireplace and built-in shelving. The gourmet kitchen is a chefs dream, w/a large centre island, quartz countertops, stainless steel appliances, wall oven, gas cooktop, wine fridge, pot drawers, and a walk-in pantry. The bright and spacious eating area overlooks the backyard and offers easy access to the adjacent den. A main floor office provides a professional space, while the conveniently located laundry rm adds to the home's practicality. A unique highlight of this home is the private guest suite with its own side entrance, a comfortable bedroom, & 3-piece ensuite. Two additional bedrooms on the main floor share a 5-piece Jack and Jill bath. The luxurious primary suite features French doors that open to the backyard, a walk-in closet, spa-inspired ensuite w/soaker tub, dual sinks, quartz countertops, and a large glass walk-in shower. The fully finished lower level offers a bedroom, a den, a flex rm ideal for a home gym or recreation space, and a workshop area with plenty of storage. A separate staircase provides direct access from the basement to the garage. outside private resort-style yard w/stamped concrete patio, natural gas BBQ hookup, gazebo and an outdoor fireplace w/a built-in fire pit. The heated in-ground pool is fully fenced with a dedicated pool shed and an additional storage shed. Style, Function & Luxury await. (id:39840)
436 Blake Boulevard
Ottawa, Ontario
Prime Development Opportunity - R4UA-Zoned Lot in a High-Demand Area!Exceptional opportunity to acquire a well-located parcel of land, 65ft x 100ft, zoned R4UA, permitting up to 4 storeys and 8 residential units-ideal for small-scale multi-residential development. This site is perfectly situated within walking distance to major transit routes, making commuting easy and appealing for future residents.Enjoy proximity to shopping centers, restaurants, schools, parks, and a full range of urban amenities, all within walking distance. With demand for infill and intensification on the rise, this lot offers great potential for builders, developers, or investors looking to capitalize on the area's growth.Don't miss this rare infill opportunity in a thriving, well-connected neighborhood! SELLING FOR LAND VALUE ONLY!! (id:39840)


