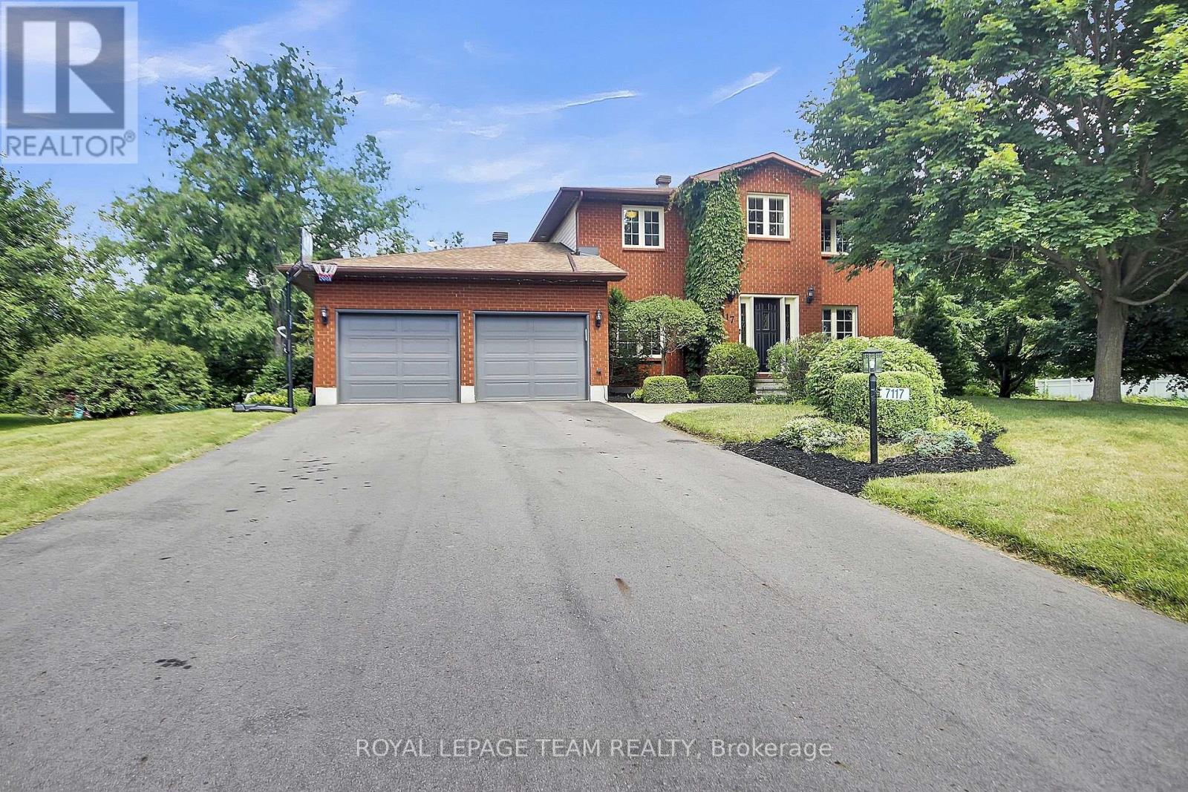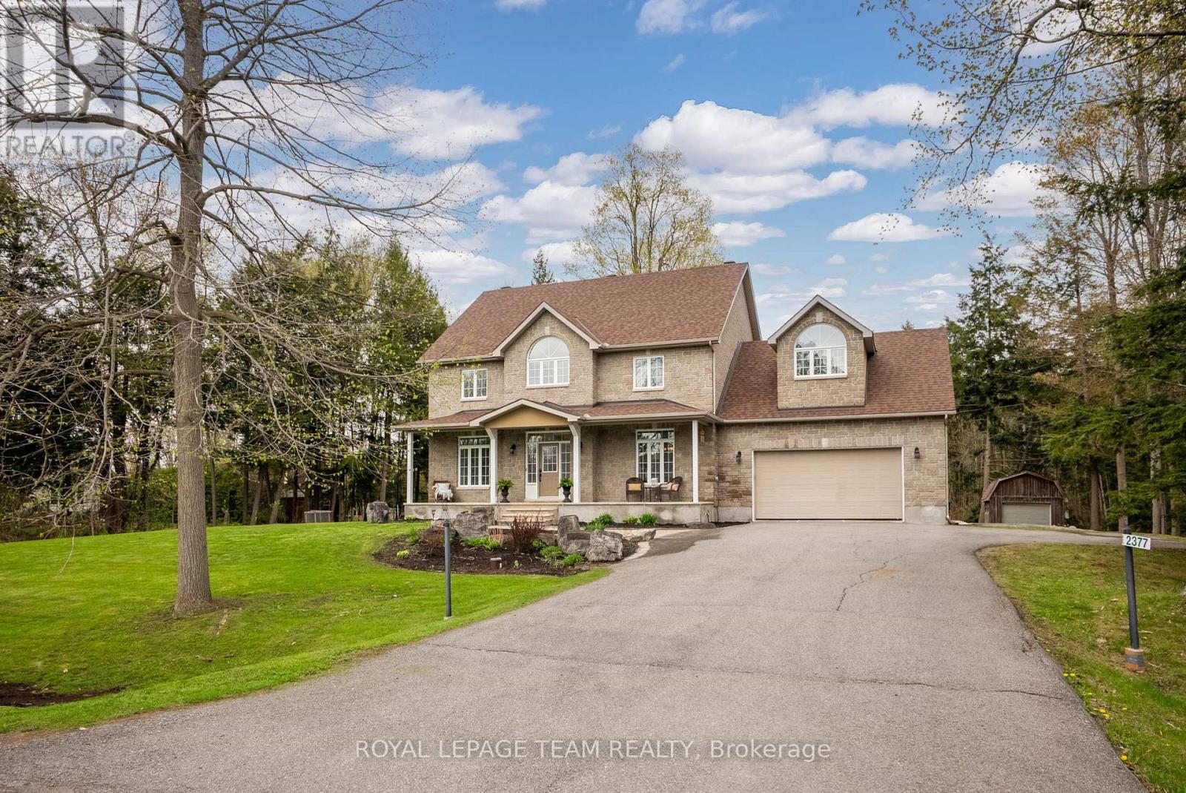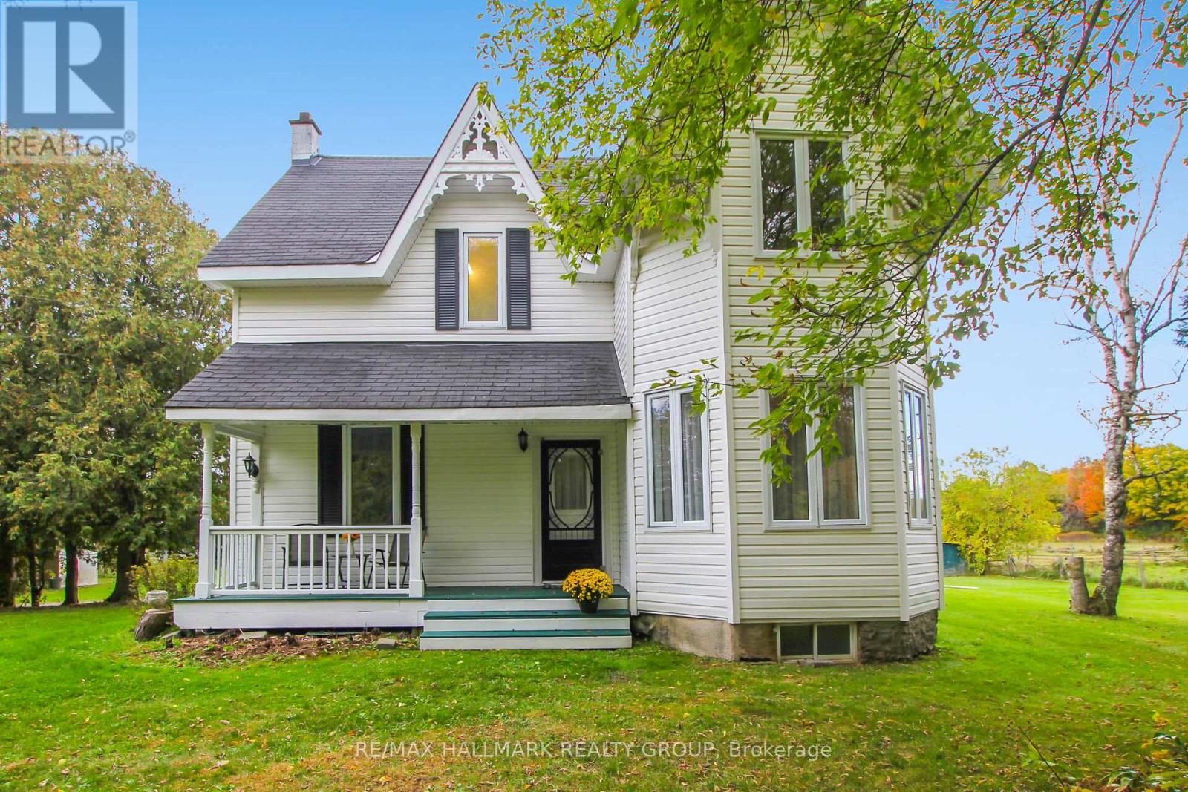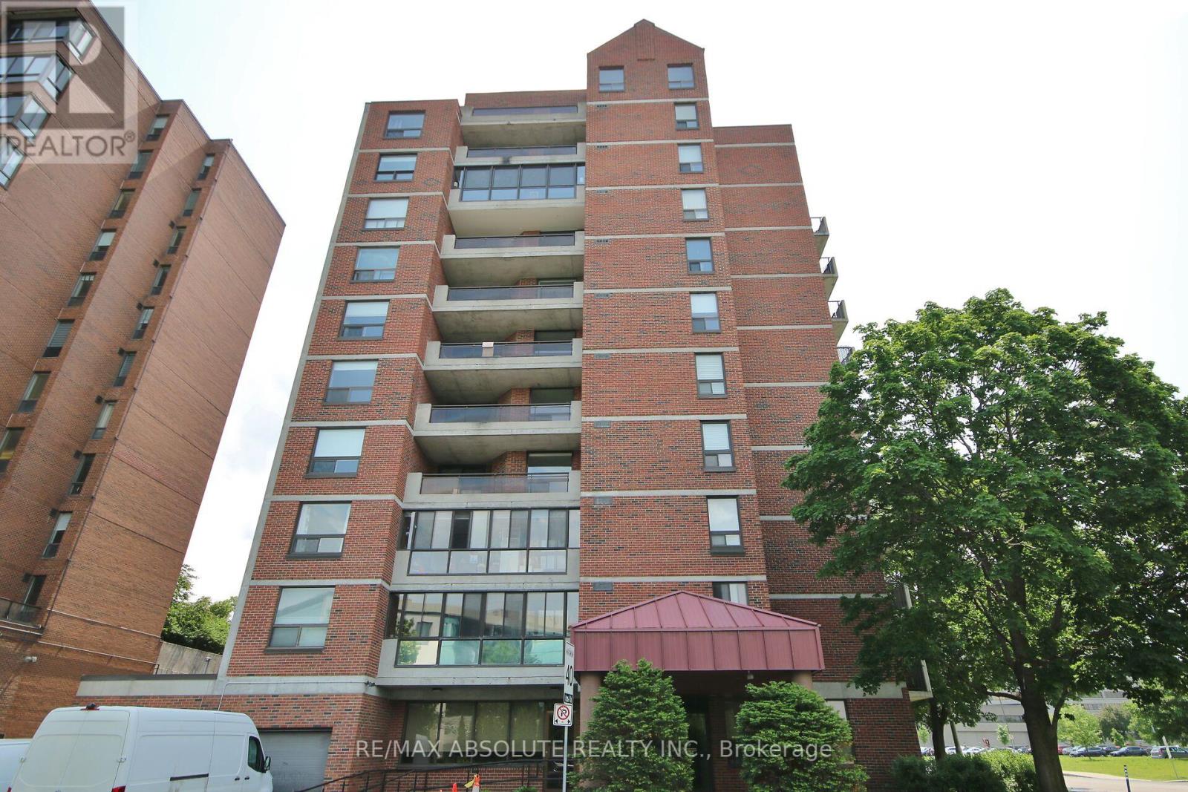1003 - 373 Laurier Avenue E
Ottawa, Ontario
Welcome to an urban sanctuary that elevates city living perched on the sunlit southeast corner of the 10th floor. With sweeping views across Sandy Hill, downtown Ottawa and the Gatineau Hills, this elegant suite is a rare find. Formerly a 3-bedroom, this 1,338 sq. ft. (MPAC) residence has been thoughtfully redesigned into a spacious 2-bedroom and office space for function and comfort. The dramatic sunken living room offers a striking focal point, while the enclosed, three-season balcony adds a light-filled retreat with ever-changing skyline views.The modern kitchen integrates seamlessly with the living and dining areas ideal for hosting or daily living. Features include 2 bathrooms, in-unit laundry, a walk-in closet and rare dual entrances perfect for professionals or welcoming guests. Renovated in the last 6 years, the finishes are sleek and move-in ready: updated floors, fixtures and a well-equipped kitchen. The flexible second bedroom is perfect for as guest suite, home office or creative space, while the bonus sitting area adds a sense of spaciousness rarely found in condo living. Located in a meticulously cared-for building known for its strong community and high standards, residents enjoy a saltwater outdoor pool, landscaped gardens, modern guest suites and attentive on-site management. Just a 5-minute walk to Strathcona Park and near embassies, the Rideau River, U-Ottawa and the ByWard Market, this address combines peaceful living with prime downtown access. A standout opportunity in one of Ottawas most desirable enclaves. The Seller will erect a wall with door to enclose the second bedroom as it's currently an open space. The Building also offers saunas, an updated Party-Room, a large flex room, bike rack, carwash bay, workshop and recently updated guest suites for your out of town guests. (id:39840)
7117 Quinnfield Way
Ottawa, Ontario
Backing onto Andy Shields Park this wonderfully updated 4 bedroom, 3 bath 2 storey has no rear neighbours, and is surrounded by green space, sports fields, family parks, an off-leash dog park, trails and Shields Creek. The updated Dining Room, Kitchen, Breakfast area, and Family Rooms all overlook the park-like backyard. This extensively treed yard has Southern exposure, a multi-level cedar deck, Koi pond, multiple gardens, a fire-pit and a large storage shed. The Main floor also has a living room, mud room, 2 pc bathroom and a bright office complete with custom built-ins. The 2nd floor has hardwood throughout There is a sun-filled primary bedroom with custom closets and a fully renovated ensuite, 3 family bedrooms and a renovated family bath.New (March 2024) Lennox High effiicency furnance, heat pump and smart thermostat. Please see the list of extensive upgades in the attachments. (id:39840)
2931 Southmore Drive E
Ottawa, Ontario
What a beautiful home. What a great location in a quiet residential neighbourhood. A terrific 3 + 3 BR, 3 BA bungalow, renovated with stunning white oak hardwood floors, granite kitchen counters, the living room and dining room bathed in natural light with two bay west facing windows. All of this on the edge of Mooney's Bay for those who love an active lifestyle. Walking into the main entry you are greeted with slate floors, a closet and a view of the open kitchen/dining room/living room with a gas fireplace surrounded by matching slate and built-in shelves. The layout of the kitchen and the flow through this area allows for a perfect balance of day to day living or weekend entertaining. Strolling to the back of the home you will find the primary BR with it's own abundance of light from the patio door that gives access to the private backyard patio. The ensuite is what you will be waiting to come home to at the end of a long day with a deep soaker tub/shower and double vanity. There is plenty of storage space in the 4' 8" X 5' 5" walk-in closet. The balance of the main floor has 2 bedrooms and a 3 pc bath. The basement has not been forgotten about and has been renovated to the same high standards of the main floor. A huge laundry room and 3 more large bedrooms with new wall to wall carpet, generous closet space and huge windows for egress and lots of light. There is also a utility room, an exercise or storage room. Some of the renovations: shingles 2015, asphalt driveway 2020, Maytag DW 2021, & more. 2025: fresh paint throughout, 50 oz carpet, white oak hardwood refinished, updated lighting. A complete list of renovations will be supplied. Property was previously rented and showed a very good positive cash flow, for those considering getting into the rental business. Please allow 24 hours minimum for irrevocable time on offers. Approximate annual utility costs: Electric $2445, gas $835, water sewer $1785. This home is also listed on MLS #X12322192. (id:39840)
2377 Pine Avenue
Ottawa, Ontario
This beautiful home in Manotick is a must see! Set on a scenic 1.98-acre lot with mature trees, this well-appointed 4 bedroom two-storey home offers privacy, comfort, and style just 5 minutes from the Village of Manotick and a short walk to Rideau River access to launch your kayak, canoe or paddle board. As you enter the front door, you are greeted with a bright spacious interior with a grand 2 story foyer featuring marble tiled floors, 9 ft ceilings and transom windows throughout. To the right of the foyer, is a main floor home office and to the left, a formal dining room welcomes large family gatherings with easy access to the kitchen. The bright, spacious eat-in kitchen, complete with island, quartz countertops, stainless steel appliances, bakers pantry, and butlers pantry with coffee bar opens to the sun-lit living room which showcases a gas fireplace and a wall of windows that overlook the tranquil backyard retreat. Step outside to the 1,000 sq ft cedar deck with pool, hot tub, fire pit and a peaceful wooded yard, with a greenhouse and fruit trees - ideal for the avid gardener. Upstairs, the primary suite includes a 5-piece ensuite and walk-in closet, while an oversized 2nd bedroom can serve as a teen lounge or media room. A third and fourth bedroom, a 5-piece bath and convenient second-floor laundry complete the layout. The fully finished lower level is ideal for entertaining, featuring a full bath, wine cellar, den, home gym, rec room & oversized cold storage rm - complete with a separate entry from the attached oversized double car garage. Professionally landscaped exterior with irrigation system, charming front porch and curb appeal, this property invites you into relaxed outdoor living. Many updates including: roof (2025); basement finishing (2022); kitchen reno (2021); AC (2021); furnace (2017) and more. See Feature Sheet. Pride of ownership throughout - Service on furnace, a/c, water treatment and hot tub, ductwork cleaning (2025). Min 24hr irrev. (id:39840)
899 Concession 1 Road
Alfred And Plantagenet, Ontario
Looking for a Waterfront bungalow with an inground pool and heated workshop? Welcome to this spacious lovingly cared for home on just over an acre, situated high and dry along the banks of the Ottawa River. Pines, pears, apple and cherry trees surround the property making it a true nature lovers paradise! Take in the spectacular views of the river outside or inside from the living room. Watch the birds from the sunroom at the front of the home with an abundance of windows throughout. You will love to entertain all year round in the massive dining room and living area. The modern kitchen offers functionality with plenty of cupboards, equipped with stainless appliances. You can always find a peaceful retreat in your Primary bedroom with ensuite and a bonus room just for you! Two more good sized bedrooms and a full updated bath and laundry area. Work remotely?, there is an office for that too. Now, step outside.....pool or boating? Why choose when you can do both or hangout on your dock for a little fishing! Sit under the gazebo for a bit of shade or the screened in one to take a nap, both are included! Now in case you have a hobby or just need more space for the toys, there is a 24' x 34' heated workshop for that too plus a 2 car attached garage and carport. Many inclusions. Come take a look. 40 mins to Orleans. (id:39840)
618 Galerneau Way Galarneau Way
Ottawa, Ontario
OPEN HOUSE AUG 09, SUNDAY between 2 pm and 4 pm. Welcome to this stunning Jasper Corner model nestled on a desirable corner lot in the family-friendly community of Kanata Brookline. Offering nearly 3,000 sqft living space with more than $90.000 upgrade, this 4-bedroom, 4-bathroom home is perfect for families seeking comfort, space, and modern elegance. The main floor features soaring 9-foot smooth ceilings, gleaming hardwood flooring, and an open-concept layout that seamlessly blends function and style. A dedicated home office provides the ideal space for remote work, while the spacious great room is anchored by a striking gas fireplace. The chef-inspired kitchen boasts ceiling-height cabinets, quartz countertops, a large center island, soft-close drawers, high-end appliances, and a premium gas range perfect for cooking and entertaining. Upstairs, you will find four generously sized 4 bedrooms, three with walk-in closets, along with two full bathrooms and a conveniently located laundry room with 9-feet smooth ceilings too. The primary suite offers a luxurious escape with a 5-piece en-suite. The fully finished basement adds incredible versatility with full bathroom, and oversized windows bringing in natural light. There is rough-in for EV charger in the garage. (id:39840)
18 - 1238 Marenger Street
Ottawa, Ontario
Gorgeous 2 bed / 1 bath lower unit in highly sought-after Orleans. Just a short 9 minute walk to the new Jeanne D'Arc LRT station. This modern spacious unit will appeal to first-time buyers and downsizers alike. Open concept living / dining room layout is perfect for entertaining. Well-equipped kitchen featuring stainless steel appliances expansive counter space and plenty of cabinet storage. The unit also features a large private terrace that's perfect for unwinding after a long day or socializing with friends. Generous primary bedroom offers plenty of natural light and walk-in closet. A second full bedroom provides flexibility for guests, a home office or additional living space. Huge primary bath with soaker tub and separate shower. In-suite laundry and parking included. Located just minutes from parks, shopping, dining and all that Orleans has to offer. (id:39840)
7232 Malakoff Road
Ottawa, Ontario
Flooring: Hardwood, Flooring: Carpet W/W & Mixed, Flooring: Ceramic, You Won't Want to Miss This 132 Acre Property with Century Farmhouse with Addition (1995) & 9 Box Stall Barn The Inviting Front Verandah leads into this Spacious Home Featuring Much of its Original Charm & Character including Front Door, Flooring & Trim, Tongue & Groove Ceiling, The Addition consists of Bright Open Concept Family Room, with Fireplace & Access to large deck,, Kitchen & Dining, Convenient 3 Pc & Laundry, Upper level has a Fabulous Loft, Perfect for Home Office & Spacious Bedroom, Original Home has Bright Living Room & 2 Bedrooms & 4 PC, & Upper Level has 3 Additional Bedrooms & 2 Pc, Many Out Buildings, 9 Box Stall Barn with Heated Tack Room & Water, 2 Standing Stalls Plus 4 Pony Stalls, Another Building with 2 Box Stalls & 2 Standing Stalls, Older Cattle Barn Used for Storage, The 132 Acres Property Consists of Appx 25 Acres Cedar,10 Acres Maple, Pasture, Fenced Paddocks, Mixed Bush.Appx costs/mo Propane $430 Hydro $287,Explornet $131,Shaw $120,HWT $57.36Quarterly. Insulated 9 stall barn, with heated tack room with hot & cold water, additional lower section has large feed room, large horse stall & 3 pony stalls. Small barn has 2 box stalls & 2 standing stalls with mangers. Older barn with water is currently used for storage, has 2 box stalls & a standing stall. Electrical in barns is up to code. Fields are all fenced and have been used for pasture for horses and cattle. 3 large paddocks, 1 small paddock & a small paddock suitable for a riding ring. As per sellers lawyer there is the possibility of 2 severances on this property (id:39840)
2792 Tennyson Road
Drummond/north Elmsley, Ontario
Pride of ownership shines through this beautifully maintained 3 bed, 2.5 bath family home, less than 10 minutes to charming Perth and only 20 minutes to Carleton Place. Set on just over 3/4 of an acre, this property backs onto a tranquil pond and offers space to roam, relax, and enjoy the outdoors. Privacy without isolation! Inside, you'll find a bright and stylish modern farmhouse kitchen complete with stainless steel appliances, granite counters, a gas range, and ample cabinetry. The peninsula adds extra prep space, while the generous breakfast nook is ideal for casual family meals. Modern slab tile flows through to the breakfast room for a clean, cohesive look. Hardwood flooring adds warmth and charm to the main level, which includes a formal dining room, enclosed den, & an elegant living room with electric fireplace. The powder room has been tastefully updated with a granite counter. Gleaming hardwood on the 2nd flr. The spacious primary suite features, two closets (including a walk-in), & a refreshed 4-piece ensuite with granite vanity. Two more roomy bedrooms, and an updated main bath complete this level. The fully finished basement offers even more living space with laminate flooring throughout, a large rec room with built-in shelving, a dedicated home office, and abundant storage in the laundry room and oversized utility space. Outside, enjoy the peaceful yard from your private deck with an enclosed gazebo. The huge detached garage with spacious attached workshop offers endless possibilities - thinking "home based business"?, plus a great potting shed/ storage room with benches, and a huge attic for additional storage, even covered storage for your boat or garden tractor. A Generac (2016) for added peace of mind. Parking for 10+ vehicles in driveway, including room for an RV or trailer. Move-in ready & loaded with updates - Furnace 2016, Windows 2017, Kitchen & baths 2019, Shingles 2020 & 2022, new side door 2023, driveway paved 2024, HRV & front walk 2025 (id:39840)
7232 Malakoff Road
Ottawa, Ontario
Flooring: Hardwood, Flooring: Carpet W/W & Mixed, Flooring: Ceramic, You Won't Want to Miss This 132 Acre Property with Century Farmhouse with Addition (1995) & 9 Box Stall Barn The Inviting Front Verandah leads into this Spacious Home Featuring Much of its Original Charm & Character including Front Door, Flooring & Trim, Tongue & Groove Ceiling, The Addition consists of Bright Open Concept Family Room, with Fireplace & Access to large deck,, Kitchen & Dining, Convenient 3 Pc & Laundry, Upper level has a Fabulous Loft, Perfect for Home Office & Spacious Bedroom, Original Home has Bright Living Room & 2 Bedrooms & 4 PC, & Upper Level has 3 Additional Bedrooms & 2 Pc, Many Out Buildings, 9 Box Stall Barn with Heated Tack Room & Water, 2 Standing Stalls Plus 4 Pony Stalls, Another Building with 2 Box Stalls & 2 Standing Stalls, Older Cattle Barn Used for Storage, The 132 Acres Property Consists of Appx 25 Acres Cedar,10 Acres Maple, Pasture, Fenced Paddocks, Mixed Bush.Appx costs/mo Propane $430 Hydro $287,Explornet $131,Shaw $120,HWT $57.36Quarterly. Insulated 9 stall barn, with heated tack room with hot & cold water, additional lower section has large feed room, large horse stall & 3 pony stalls. Small barn has 2 box stalls & 2 standing stalls with mangers. Older barn with water is currently used for storage, has 2 box stalls & a standing stall. Electrical in barns is up to code. Fields are all fenced and have been used for pasture for horses and cattle. 3 large paddocks, 1 small paddock & a small paddock suitable for a riding ring. As per sellers lawyer there is the possibility of 2 severances on this property (id:39840)
63 Chateauguay Street
Russell, Ontario
OPEN HOUSE AUGUST 3rd 2-4PM AT 60 Mayer St Limoges. Introducing the Modern Maelle, a striking 2-storey home offering 1,936 square feet of contemporary living space designed with both function and flair. With 3 bedrooms, 2.5 bathrooms, and a 2-car garage, this home checks all the boxes for modern family living. Step inside and you're greeted by a den off the main entry ideal for a home office or creative space. Just off the garage, you'll find a convenient powder room and dedicated laundry area, keeping the main living areas clean and organized. The show-stopping living room features floor-to-ceiling windows that flood the space with natural light, creating an airy, uplifting atmosphere. A Loft on the second level offers a unique architectural detail, overlooking the living room below and adding a sense of openness and elegance. Upstairs, the primary suite offers a spacious walk-in closet and a private ensuite, creating the perfect personal retreat. Constructed by Leclair Homes, a trusted family-owned builder known for exceeding Canadian Builders Standards. Specializing in custom homes, two-storeys, bungalows, semi-detached, and now offering fully legal secondary dwellings with rental potential in mind, Leclair Homes brings detail-driven craftsmanship and long-term value to every project. (id:39840)
203 - 50 Emmerson Avenue
Ottawa, Ontario
Welcome to this spacious and sun-filled 2-bedroom, 2-bathroom condo in a prime, highly walkable location just steps from the vibrant shops and restaurants of Wellington Village, the Parkdale Market, LRT access, and the scenic Ottawa River pathways. With approximately 1,050 sq. ft. of updated living space, this well-appointed unit features a smart, open layout ideal for comfortable everyday living and entertaining. The nicely renovated kitchen boasts sleek granite countertops, ample cabinetry, and space for a breakfast table, seamlessly flowing into a generous living and dining area. Fridge, stove, dishwasher and microwave/hoodfan are included. The large living and dining room offering ample space for furniture placement and is freshly painted throughout. Step out onto the west-facing balcony to enjoy evening sunsets perfect for relaxing or hosting guests. The primary bedroom includes a ensuite 4 pce bath and ample closet space. The second bedroom and full guest bath are thoughtfully separated for added privacy. Additional highlights include in-suite laundry, abundant storage and houses the hot water tank (owned-2010), and durable laminate flooring installed in 2015. Residents enjoy access to an array of building amenities, including an exercise centre with saunas, a party room/library, a convenient ground-level bike room and parking. Pets are welcome, making this a rare opportunity to own a bright and modern condo in one of Ottawa's most desirable neighbourhoods. Condo living at its best, stylish, functional, and close to everything! Some photos have been virtually staged. (id:39840)













