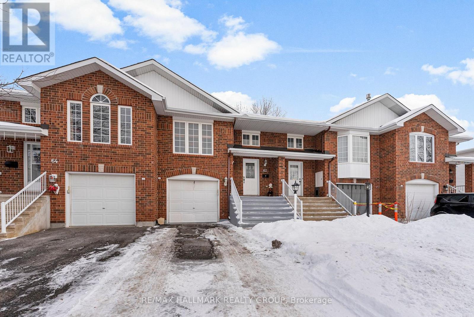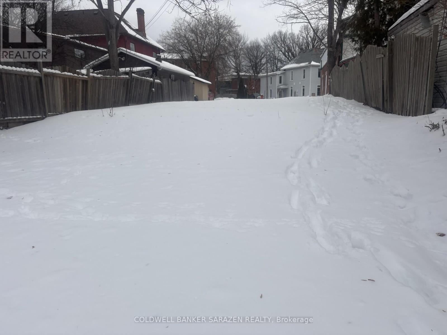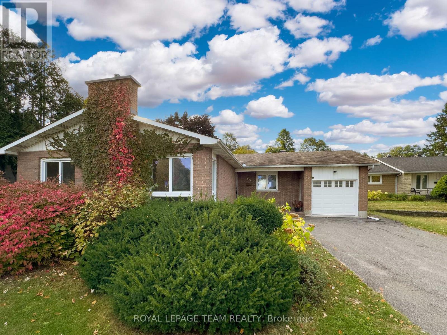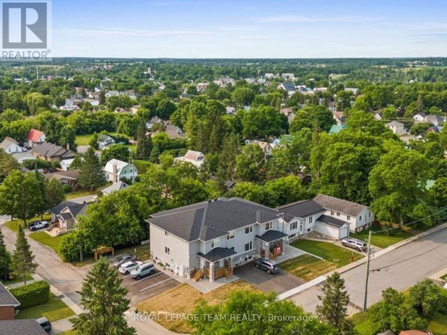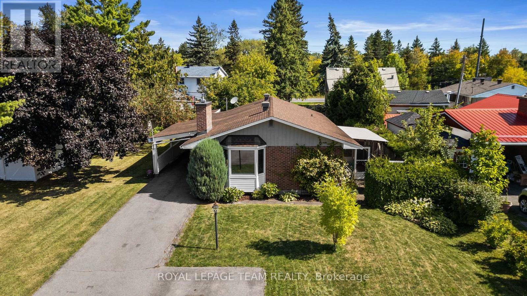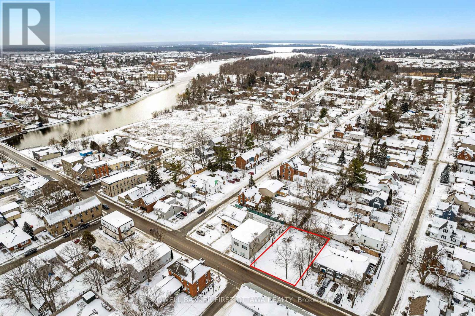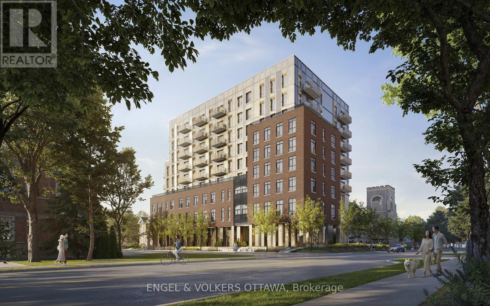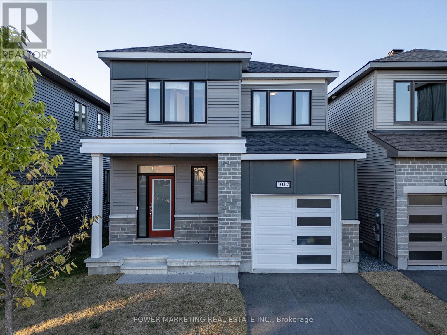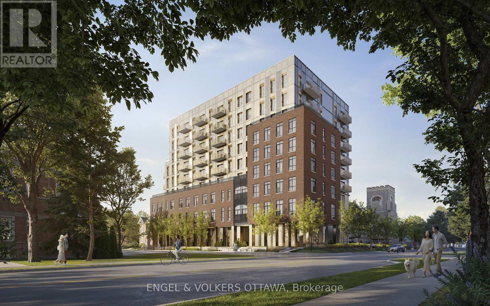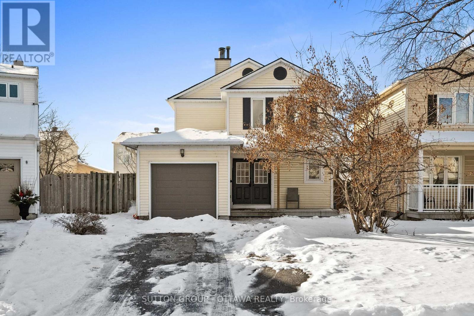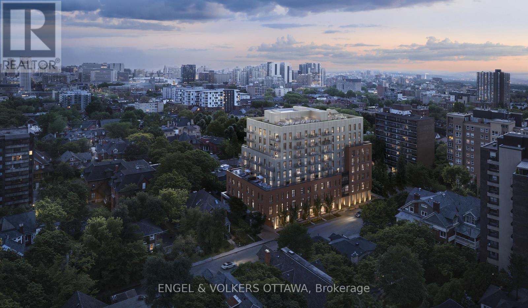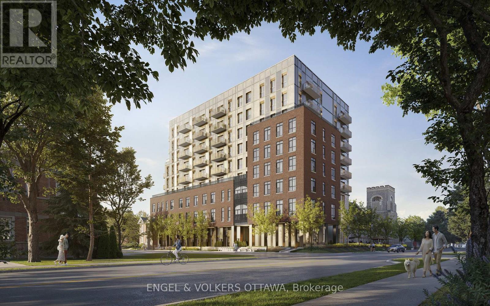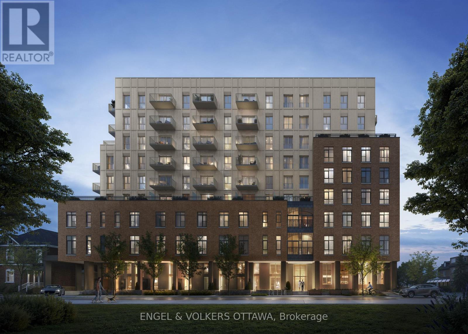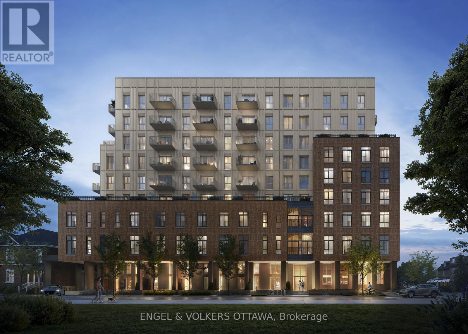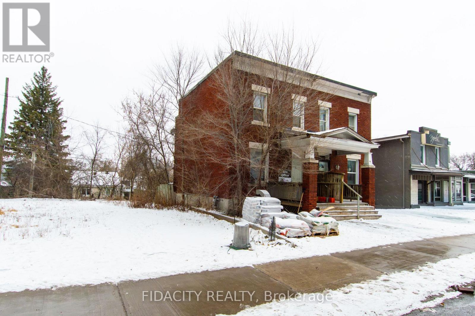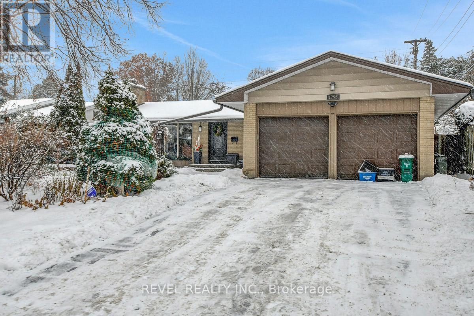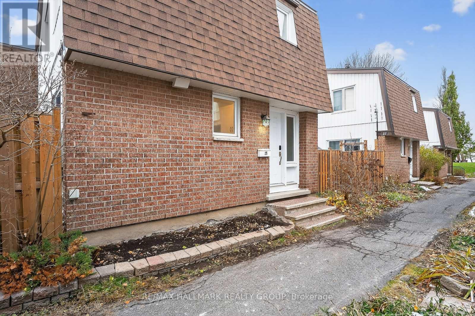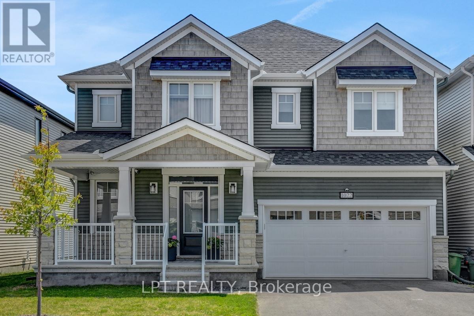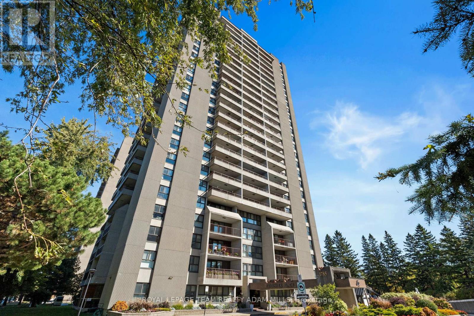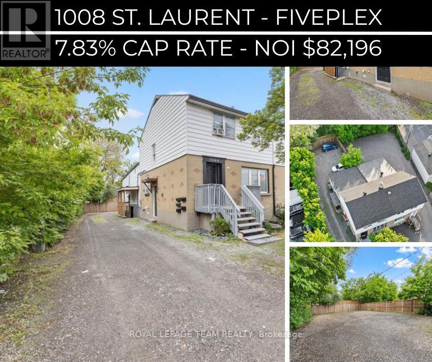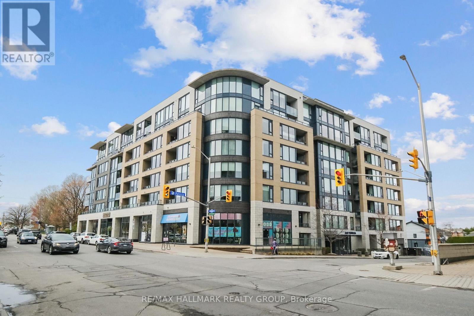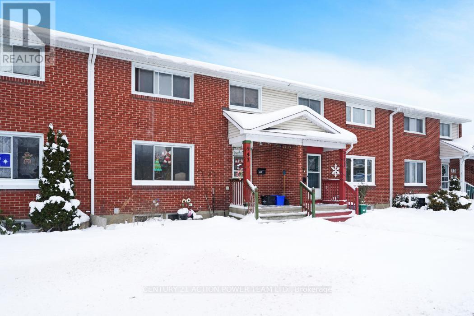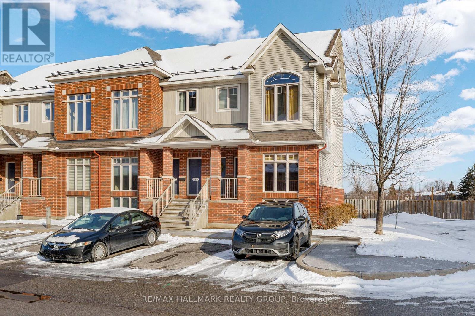Nil Clark Island
South Glengarry, Ontario
Clark Island and Dudens Crab Island offer a rare opportunity to purchase two Akwesasne islands located in the Ontario portion of the Mohawk Territory, available exclusively to MCA-registered individuals. Clark Island is currently income-generating with established cottage rentals, while a large portion of the island remains undeveloped and ready for future expansion (Lot 5 Clark Island CLSR 51818, except Lot 5-1 Clark Island CLSR 61557 is in MCA's name) . Both islands sit along the international shipping channel directly across from Summerstown Marina and are accessible only by boat, providing a private and peaceful setting surrounded by neighbouring islands such as Stanley and Jacobs. This package is ideal for buyers seeking a unique waterfront investment, a family retreat, or a long-term development opportunity within Akwesasne territory. (id:39840)
648 Brome Crescent
Ottawa, Ontario
Start the car! 648 Brome Crescent presents a rare opportunity for contractors, renovators, or investors looking to add value in a prime location. This 3-storey freehold townhouse backs directly onto a park with no rear neighbours, offering an exceptional setting rarely found in this price range. The home features a walk-out basement, 3 bedrooms, and 2.5 bathrooms, providing a solid layout and strong potential once renovated. With multiple levels of living space and a backyard outlook onto green space, this property offers an excellent foundation for a profitable transformation. A fantastic opportunity to renovate, re-imagine, and unlock the full potential of this well-located home, in the highly sought out neighborhood of Fallingbrook. Extra long single driveway can park up to 3 cars! House being sold as-is. (id:39840)
1431 Lynx Crescent
Ottawa, Ontario
Welcome home to charm and possibility in Fallingbrook. Past the mature trees and inviting porch, step inside to a bright living room and a spacious family room, joined by a two-way fireplace: a natural gathering point for everyday living and evenings with friends. The heart of the home is its generous kitchen-open, practical, and ready for family life-spilling into a sunny breakfast nook with views of the fenced backyard. Imagine summer evenings spent on tiled or decked sitting areas, surrounded by perennials and trees. Upstairs, a spacious primary bedroom with full wall of closets connects to a Jack-and-Jill bath. Two more bedrooms invite versatility an ample space. Downstairs, the high-ceilinged lower level offers a blank canvas-think sprawling gym, lively rec room, or creative studio. Close to trails, parks, schools, and shops, this is a home ready to hold your everyday rhythms and your brightest dreams! (id:39840)
747 Kenny Gordon Avenue W
Ottawa, Ontario
This spacious BRAND NEW HOME is lovely and patiently awaits for the right Buyer. Priced for quick occupancy with kitchen appliances and central air conditioning already installed. Great value with over $40,000 in builder upgrades with HST INCL PLUS Buyer has a full Tarion Warranty with a pre-delivery inspection prior to closing. Some of the carefully selected designer finishes, hugely popular and on everyone's "wish list" incl an 8' x 10.6' handyman space in the attached garage . (Check out the floor plan.) The main floor has upgraded hardwood, the kitchen features upgraded cabinetry, quartz countertops, pot lights, walk-in pantry and a large island with bar style seating. 12' vaulted ceilings and a gorgeous gas fireplace invite you into the cozy main floor family room while a main floor flex room gives every family a room to use as a main floor office or suit other needs. Upstairs the Primary Bedroom has both his/hers walk in closets and an ensuite with large glass shower and double sinks. In addition to the three bedrooms, there is a huge, open loft style room as well as a spacious laundry room. Additional upgrades, incl fully developed basement stairs to the lower level as well as incl a 3 pce rough-in for a future bath, if needed. Current taxes do not reflect property value and it is to be reassessed for taxes prior to closing. Offers are to be communicated during regular business hrs, if possible with 24 hr irrevocable. Buyer's deposit to be held by Seller's lawyer and Buyer to sign Builder's Agreement within 5 days of acceptance of OREA agreement. (id:39840)
661 Blair Road
Ottawa, Ontario
Located in the prestigious ROTHWELL HEIGHTS, this BEAUTY showcases an exceptional collection of THOUGHTFUL UPGRADES throughout. Recent enhancements include KITCHEN, MAIN FLOOR BATHROOM, DEN, FAMILY ROOM (2016), BASEMENT, UPPER BATH (2025), FRONT METAL GATES SANDBLASTED AND PAINTED (2025), EXTERIOR PAINT (2025), AND BACKYARD DECK (2024), creating a home that is both MODERN AND FUNCTIONAL. Set on a 75x175 LOT with LOW-MAINTENANCE PERENNIALS, STRIKING CURB APPEAL, and PRIVACY FROM MATURE TREES, the home impresses from the moment you arrive. The MAIN FLOOR features a SPACIOUS BEDROOM WITH FULL BATHROOM on one side, ideal as a PRIMARY BEDROOM OR IN-LAW SUITE, while the other side opens to a BRIGHT OPEN-CONCEPT LIVING, DINING, AND KITCHEN AREA. The KITCHEN boasts OFF-WHITE CABINETRY, A LARGE ISLAND, QUARTZ COUNTERS, STAINLESS STEEL APPLIANCES, and FULLY UPDATED LIGHTS through-out, seamlessly flowing into the DINING AREA WITH FLOOR-TO-CEILING WINDOWS AND DOUBLE PATIO DOORS leading to a MASSIVE NEW DECK WITH SCENIC VIEWS, bathing the space in sunlight and offering FOUR-SEASON BEAUTY. A WELL-POSITIONED OFFICE and SPACIOUS FAMILY ROOM complete this level. Upstairs, enjoy TWO GENEROUS BEDROOMS and a NEWLY RENOVATED FIVE-PIECE BATHROOM, while the FINISHED BASEMENT features TWO ADDITIONAL BEDROOMS, A FULL BATH, OPEN RECREATION SPACE, and a WALKOUT ENTRANCE TO THE BACKYARD, ideal for a teenager retreat OR INCOME-GENERATING UNIT. Combining ELEGANT FINISHES, SIGNIFICANT UPGRADES, and SPACIOUS DESIGN, this home presents a rare opportunity to experience THE BEST OF ROTHWELL HEIGHTS LIVING. (id:39840)
726 Octave Grove
Ottawa, Ontario
Welcome to 726 Octave Grove, a stunning Urbandale DISCOVERY END-UNIT TOWNHOME offering over 2,100 SQUARE FEET OF LIVING SPACE and a WIDENED DRIVEWAY WITH MODERN INTERLOCKING, perfectly designed to fit TWO SIDE-BY-SIDE VEHICLES. Step inside and be greeted by a SPACIOUS, BRIGHT FOYER with soaring 10-FOOT CEILINGS, immediately giving a sense of DRAMA AND AIRINESS. The main level flows seamlessly into the OPEN-CONCEPT KITCHEN, DINING, AND LIVING AREA, featuring a functional U-SHAPED KITCHEN with QUARTZ COUNTERTOPS, NEUTRONE TONE CABINETRY, SUBWAY TILE BACKSPLASH, a modern single-bowl sink with MATTE BLACK HARDWARE, and a HANDY WALK-IN PANTRY ready for all your Costco runs. The dining area comfortably hosts your family and friends, while the living room is drenched in NATURAL LIGHT from the SOUTH-FACING BACKYARD and the extra windows unique to this END-UNIT, complemented by a COZY FIREPLACE. Upstairs, discover a SPACIOUS PRIMARY SUITE with DOUBLE FRENCH DOORS, 10-FOOT CEILINGS, a GLASS WALK-IN SHOWER, soaker tub, and a deep WALK-IN CLOSET, along with TWO MORE GENEROUS BEDROOMS, a LARGE LOFT, and a full LAUNDRY ROOM. The FINISHED BASEMENT adds even more versatile living space, fully upgraded and ready for entertaining, home office, or whatever suits your lifestyle. With EASY ACCESS TO THE LRT AND PARK-AND-RIDE, downtown, the airport, and the future Riverside South town center, this move-in-ready home delivers STYLE, SPACE, AND WOW FACTOR at every turn. 24 hrs irrevocable on all offers (id:39840)
458 River Road
Ottawa, Ontario
A Rare Urban Retreat with Endless Development Potential! Nestled on 1.3 acres of picturesque land, this unique property offers the perfect blend of tranquility and convenience. Located just 6 minutes from the LRT & Riverside South Town Centre, 10 minutes from YOW airport, and mere steps from the scenic Rideau River, this is a prime opportunity for investors, developers, or those looking for a peaceful escape close to the city. Cute two-bedroom bungalow features a formal living room with a warm gas fireplace, a separate dining room that flows into a character-filled kitchen with Tudor beams and beautiful skylights. Two generously sized bedrooms and a full bathroom complete the layout. Offered AS-IS, WHERE-IS. (id:39840)
45 Raftus Square
Ottawa, Ontario
A Detached house for the price of a Townhouse! Welcome to this charming three-bedroom, 2 bathroom home nestled in the desirable Pheasant Run community in Barrhaven. This well-appointed residence offers comfortable living spaces perfect for families seeking both convenience and community connection. This lovely property offers a bright and functional layout, featuring spacious living and dining areas ideal for family living and entertaining. You enter to a spacious foyer leading you to a bright living room & dining room. Bright renovated kitchen with plenty of storage space. The second level features a spacious primary bedroom alongside two additional bedrooms that provide flexibility for growing families, home offices, or guest accommodations. The main floor powder room adds practical convenience for daily living and entertaining. The fully finished basement extends your living space, offering endless possibilities as a recreation room, home theater. Enjoy a large fenced backyard, perfect for children, and outdoor gatherings. Location enthusiasts will appreciate the prime positioning within walking distance of beautiful Pheasant Run Park, where families can enjoy outdoor activities, playground facilities, and green space. The proximity to John McCrae Secondary School makes morning routines effortless for families with teenagers. Commuters benefit from convenient access to public transportation, with Fallowfield Station providing reliable transit connections throughout Ottawa . This home represents an outstanding opportunity in today's market, combining practical living spaces, desirable amenities, and an unbeatable location. The combination of indoor comfort and outdoor recreation options creates the perfect environment for creating lasting family memories while maintaining easy access to all conveniences. Minutes from the 416 HWY, Costco, Amazon and many other amenities. ***ROOF 2019, A/C & FURNACE 2020, OWNED HWT 2020, GARAGE DOOR 2024*** (id:39840)
910 - 101 Queen Street
Ottawa, Ontario
Welcome to Unit 910 at 101 Queen Street - the pinnacle of Ottawa luxury living. This stunning 2-bedroom, 2-bathroom corner suite offers an elevated lifestyle in the heart of the capital, with sweeping views of the downtown skyline framed by floor-to-ceiling windows and a private corner patio perfect for morning coffee or evening unwinding. Inside, the unit showcases high-end finishes throughout, including rich hardwood flooring and two beautifully appointed full bathrooms designed with premium materials. The thoughtful layout provides both comfort and sophistication, ideal for professionals or anyone seeking an urban sanctuary steps from it all. Located just moments from Parliament Hill, federal office buildings, boutiques, restaurants, shopping, recreation, and the future home of the Ottawa Senators, this address places you at the centre of the city's most exciting developments for years to come. 101 Queen Street is renowned for offering Ottawa's most expansive amenity collection, including a private movie theatre, a full indoor fitness centre, professional office and co-working spaces, a rejuvenating sauna, and the iconic and private access Sky Lounge overlooking Parliament Hill. This is more than a condo - it's a lifestyle defined by elegance, convenience, and unmatched access to the best of the city. Unit 910 at 101 Queen Street invites you to experience luxury living at its finest. (id:39840)
143 Borealis Crescent
Ottawa, Ontario
OPEN-HOUSE: December Saturday 20th- Sunday 21st, 2-4PM! Stunning Home with 4 bedrooms + den On a Premium lot with no rear neighbours!Located in the highly sought-after Carson Meadows community, this beautifully maintained Thames model Home offers exceptional space, comfort, and privacy, backing onto open green space with no rear neighbours.The main floor features 9' ceilings, a formal living and dining area, and a versatile den ideal for a home office. The open-concept family room showcases an impressive 18' soaring ceiling, large windows, and a cozy fireplace. The eat-in kitchen is equipped with quartz countertops, an oversized island, gas stove, stainless steel appliances, and provides direct access to the backyard. The home is freshly painted and move-in ready.Upstairs, hardwood flooring continues throughout all bedrooms. The spacious primary suite features vaulted ceiling, walk-in closet, and a luxurious 5-piece ensuite. Three additional well-sized bedrooms, a full bath, and convenient upper-level laundry complete this level.The fully finished lower level offers a large recreation room with a fireplace, providing excellent additional living space.Ideally located close to parks, schools, hospitals, shopping, groceries, transit, bike paths, and major employers including Montfort Hospital, CSIS, CMHC, GAC, NRC, and NCC. Access to public, Catholic, and French schools makes this an exceptional opportunity for families. (id:39840)
66 - 6467 Natalie Way
Ottawa, Ontario
This beautiful 3-bedroom, 2.5-bathroom end-unit townhome is perfectly positioned on a quiet, family-friendly street directly across from Barrington Park in sunny Orleans.This home offers comfort, style, and move-in readiness.Step inside to find new laminate flooring in the entryway, powder room, kitchen, upstairs hallway, main bathroom, ensuite, all three bedrooms, and the fully finished recreation room in the basement. Both staircases feature new, high-quality wall-to-wall carpeting, adding warmth and comfort. Additional flooring throughout includes vinyl, carpet (W/W & mixed), and laminate for durability and style.The spacious primary bedroom boasts a walk-in closet and a convenient 2-piece ensuite. The lower level offers a generous recreation room-perfect for a home theatre or play area-and an oversized storage/laundry space.Major updates provide peace of mind, including a new furnace (2023) and new A/C (2024). A single-car garage with inside entry completes this wonderful home.With parks, schools, shopping, and transit just steps away, this is the ideal location for families and first-time buyers alike. Simply move in and enjoy! (id:39840)
2298 James Craig Street
Ottawa, Ontario
A true 5-bedroom bungalow with a separate-entrance 2-bed in-law suite, perfect for multigenerational living, co-ownership, extended family, or short-term airbnb stays with their own entrance while you enjoy main floor. Set on a large, tree-lined lot with a peaceful creek, this home combines country charm with exceptional flexibility. Imagine your basement airbnb and getting up to $2,700 per month in short term rentals while you enjoy 3 bedrooms updstairs. The main floor features 3 bedrooms, hardwood floors, a bright living/dining room with a gas fireplace, and a newer kitchen with both front and side entries. The principal bedroom sits in its own private wing and feels like a retreat, complete with a sitting area, fireplace, and direct access to the yard. The lower level offers a spacious in-law suite with its own entrance, kitchen, laundry, bathroom, and two bedrooms - ideal for visiting family, aging parents, adult children, or potential short-term rental use (not a legal secondary dwelling for long-term third-party tenancy). Two decks with nature views, an attached garage, two sheds, and a 2024 roof round out this well-maintained property. Much of the open area on the left of the home while facing the home can be your yard if you are the fortunate buyers. A versatile and welcoming home offering space, privacy, and multigenerational convenience, just minutes from the city. (id:39840)
611 Gabriola Way
Ottawa, Ontario
Discover this stunning Kanata Lakes home offering over 3,600 SQFT of luxurious living space on a premium corner lot along a quiet, family-friendly street. Perfectly situated in one of Ottawa's most prestigious communities, this modern detached home features 4 spacious bedrooms, 4 bathrooms, and a main-floor den, ideal for a home office. Sun-filled large windows brighten every room, while the open-concept main floor boasts a cozy natural gas fireplace and a chef-inspired kitchen with an oversized granite island, high-end stainless steel appliances, the built-in wall oven and microwave, and a walk-in pantry. Upstairs offers a stunning primary suite with southeast-facing windows, his & hers closets, and a luxurious 5-piece ensuite, plus a convenient second-floor laundry. The professionally finished basement expands your living space with a large recreation room and home theatre, perfect for family gatherings. Ideally located close to Kanata Centrum, top schools, parks, shopping, the High Tech Campus, and HWY 417, this home combines modern comfort, elegance, and an unbeatable Kanata Lakes lifestyle. Basement 2020 , interlock 2020&2021, deck 2020, lighting 2018, 2024. (id:39840)
62 Whalings Circle
Ottawa, Ontario
This property is a truly a rare find with endless possibilities. No condo or association fees! Calling all first homebuyers & investors. This 2 bed 2 full bath home sits on a a large lot with a lower level walk out on a family friendly street in the heart of Stittsville close to all amenities, parks, shopping, schools & transit. Spacious, welcoming foyer with open ceiling, slate flooring & wrought iron spindles & rods. Carpet free, with gleaming hardwood flooring on the main level, an open concept main floor layout open to a spacious U-shaped kitchen designed for functionality & style. This thoughtful layout maximizes counter space on 3 sides making meal prep & entertaining easy. So much storage & cabinetry. Boasting stainless steel appliances, ceramic countertops & natural slate backsplash . Dining / Living Room, Updated 4 Pc bath , large primary bedroom with double closets & a good size secondary bedroom complete the first level. Your bright lower level has so much potential with a walkout, gas stove & 3 pc bath. Endless possibilities such as an easy conversion to an in-law or nanny suite, home office with a separate entrance from the garage. Large fully fenced backyard with a deck is the perfect backdrop for entertaining & canvas for the avid gardener. Opportunities like this don't come along very often. Don't miss out! (id:39840)
578 Devonwood Circle
Ottawa, Ontario
Welcome to 578 Devonwood Circle, a stunning Tamarack-built "Gainsborough" model offering nearly 3,000sqft of well-designed living space on a premium 60 x 100 ft lot, plus a finished basement adding approximately 980sqft. This 4 plus 1 bed, 4 bath home blends elegance, modern upgrades, & family-friendly design for truly comfortable living. The main floor features gleaming hardwood, pot lights, crown moulding in the living, dining, & family rooms, a gas fireplace, & a versatile den or office. Hardwood flooring was added to the second level & staircase in 2012. The chef-inspired kitchen, renovated in 2021 w/about $80,000 in upgrades, offers quartz counters, a large island, stainless steel appliances, & a walk-in pantry perfect for cooking & entertaining. Upstairs, four spacious bedrooms & a loft provide room for the whole family. The primary suite includes a sitting area, two walk-in closets, & a spa-like ensuite w/double sinks. The finished basement adds a fifth bedroom, family room, bar area with high top counter, & a half bath, ideal for guests, a home gym, or teen retreat. Additional conveniences include custom retractable window coverings, UV & heat-reducing window film, a new air conditioner installed in 2020, & a 15,000-watt Firman generator with Generlink connection added in 2023. Step outside to a private backyard oasis with a 21 x 36 in-ground pool with liner replaced in 2021, interlock patio, shed, & Gemstone LED lighting on the front & back of the home. Major updates include a roof with 50-year shingles installed in 2015, a new furnace in 2023, & an owned hot water tank installed in 2024. An assumable alarm system, indoor pool timer, & upgraded exterior brickwork add further value. Located in a highly sought-after, family-friendly neighbourhood close to parks, schools, shopping, &recreation, this move-in-ready home combines space, style, & exceptional upgrades, making it a truly special place to call home. 24hrs irrev. Some photos are digitally enhanced. (id:39840)
1545 Sherruby Way
Ottawa, Ontario
Welcome to 1545 Sherruby Way! Tucked away at the end of a quiet cul-de-sac and backing directly onto the South March Highlands Conservation Forest, this stunning 2-acre estate offers the ultimate blend of rural tranquility and urban convenience. Inside, the home feels massive and airy, prioritizing long sight lines from front to rear and distinct separation of space. High, vaulted ceilings and tall windows bathe the living and dining rooms in natural light, connected elegantly by a 3-sided gas fireplace. The kitchen serves as the central gathering point of the home, offering abundant counter and storage space. It flows seamlessly into the impressive family room, which features vaulted ceilings and windows on three sides, connecting you instantly to beautiful backyard views. The primary bedroom suite is located on the Main Floor, which is a rare and highly desirable feature.The second level is anchored around an open loft area with three additional rear-facing bedrooms and a laundry room. The finished basement offers extensive bonus living space, including a recreation area with a home theatre system and an oversized fifth bedroom.This property is equipped with a Geo-thermal heating system, a new septic tank (2024), and New generator 14kw (September 2025). The oversized 2-car garage offers extra storage for toys and tools. The sprawling 2-acre lot is a blank canvas for your hobbies-whether you envision a swimming pool, workshop, tennis court, or grand gardens. An unbeatable premium location, just 10 minutes from the Kanata High Tech Park and Kanata Centrum. (id:39840)
165 Angelonia Crescent E
Ottawa, Ontario
Welcome to executive family living in this stunning 2021-built TAMARACK Brock Model townhome nestled in Findlay Creek, complete with remaining Tarion Warranty! Boasting over 2,000 sq.ft. of thoughtfully designed living space, this home offers 3 spacious bedrooms and 2.5 baths. The open-concept main floor features 9-foot ceilings, upgraded hardwood flooring, elegant light fixtures, and a warm ambiance highlighted by a glass fireplace in the living area. The gourmet kitchen is a chef's delight with upgraded cabinetry, quartz countertops, stainless steel appliances, breakfast bar, pot lights, and a pantry-perfect for entertaining and family gatherings. Upstairs, the primary suite provides a luxurious retreat with a soaker tub, glass shower, and walk-in closet, while two additional bedrooms, a 4-piece family bath, and a convenient laundry room complete the second level. The finished basement expands the living space with a cozy fireplace and ample storage. Flooring includes tile, hardwood, and carpet (wall-to-wall) for a balanced blend of style and comfort throughout. (id:39840)
126 Elgin Street W
Arnprior, Ontario
Great potential for a commercial or residential building, up to 4 levels, in downtown core. (id:39840)
6 - 1210 St Felix Road
Clarence-Rockland, Ontario
Welcome to this RENOVATED 3 bedroom MOBILE HOME in the tranquil setting of Larose Forest Mobile Home Park! Experience low maintenance country living at its best with this property, located on leased land, close to ATV trails, hiking/biking trails, snowmobiling/skiing trails and so much more. Head in to discover a bright open concept kitchen/living/dining area finished in neutral tones. Head onwards to find a generous sized primary bedroom and two further bedrooms - all served by a main bath. Convenient mud room. LOW Monthly fee of $266 includes land, water and sewer. Annual Taxes of $585 includes garbage pickup. Buyers must be approved by the park. A great down sizer option! Easy to view! Quick closing possible! (id:39840)
95 - 1474 Heatherington Road
Ottawa, Ontario
Centrally located Condominium end unit 2 storey townhouse at an affordable price with numerous upgrades, ready to move-in condition, just bring in your furniture, no carpet, no rear neighbour and fully fenced side and rear yard with shed and patio for you to relax after work. Functional layout on main floor with spacious living room, patio door to rear yard, 2nd floor with 3 bedrooms and updated full bathroom, finished basement with an extra bathroom with shower stall. Convenient parking space (parking #95 ) almost in front of the house. Upgrades:Main floor - flooring in living room, kitchen and corridor redone with prefinished hardwood flooring (2025), Kitchen with new cupboards and countertops, new large modern stainless steel sink, faucet, brand new dishwasher (2025). 2nd floor - upgraded laminate flooring - 12mm plus built in padding in all bedrooms (2023), Bathroom - new waterproof vinyl flooring, toilet, vanity, medicine cabinet and bathroom tiles (2025), Basement - Recreation room and corridor new laminate flooring - 11mm plus built in padding (2025), Walls and ceiling in recreation room been totally redone (2025), whole house has been repainted over the last three years; Furnace (2021), Dryer - brand new (2025), All blinds are new (2025);(2023) all new electrical receptacles and switches updated with copper pig tailing with ESA certificate, wood staircase from main floor to 2nd floor re-stained (2023), hand railing from MF to basement and updated stairsteps (2025). Close to all amenities: OC Transpo, O-train, Supermarkets, banks, community swimming pool, arena, schools, shopping centres, close to Bank Street, variety of restaurants and café, easy access to highway. Call today for a private viewing, don't miss the opportunity to own this lovely unit for your future home. Parking space # 95. Room measurements are approximate, some room measurements include jogs. (id:39840)
00 Brae Street
Mississippi Mills, Ontario
Building lot to be severed in town. C3 zoning allows for a commercial front and residential units behind or above. Good location just off the main downtown core, across from the public parking lot for town. Seller has made preliminary calls but nothing further for severance. Willing to work with purchaser. Please do not walk the property without an agent with appointment. (id:39840)
00 Wilson Road
Montague, Ontario
Spanning more than 200 acres, this expansive property offers endless opportunities for outdoor recreation and premier hunting experiences. Fronting 2 unopened township roads for easy access from Roger Steven's Drive and McGibbon Road. Please do not enter the property without your agent present. (id:39840)
2850 Montague Boundary Road
Ottawa, Ontario
Welcome to private, country living just a short drive from the city! Set on over 10 stunning acres just outside Ottawa, this custom-built bungalow with a full WALKOUT basement brings together privacy, modern style, and incredible family-friendly design. From the moment you step inside, the quality is undeniable-LVP flooring, pot lights, and high-end finishes run throughout the home, creating a bright, polished space you'll love coming home to. The open-concept main floor centers around a jaw-dropping kitchen featuring crisp white shaker cabinets, gleaming quartz counters, a bold blue waterfall island, bevelled subway tile, and sleek stainless steel appliances. It's truly the heart of the home. The living room is spacious and inviting, with sliding doors that lead to a large deck overlooking your own 10+ acres - hello sunset views! The primary suite is your personal retreat, complete with a spa-inspired 5-piece en-suite and a perfectly organized walk-in closet. Three additional bedrooms sit on the opposite wing of the home, each with its own armoire closet, plus a stylish main bath, hallway pantry, and a stunning custom laundry room with garage access. Wide hallways add to the airy, accessible feel. Head downstairs, and the fully finished walkout basement takes the possibilities even further. Flooded with natural light, this level features a flexible layout with a rough-in for a bathroom, plus a full in-law suite with a large bedroom, den, and space for a future kitchenette, ideal for multi-generational living, extended stays, or guests. Outside is where this property shines even more: 10+ acres to explore, play, roam, and unwind. Whether it's kids, pets, or quiet country sunsets, there's space for everyone to thrive. And with Dwyer Hill just 7 km away, this home is a fantastic option for military families as well. A rare mix of modern comfort, peaceful country living, and easy access to city amenities. Don't miss your chance at this incredible property! (id:39840)
106 - 393 Codd's Road
Ottawa, Ontario
CALLING ALL INVESTORS! Introducing an exceptional opportunity to own a versatile commercial retail property in the heart of a vibrant, high-traffic community. This well-maintained space offers generous square footage, ideal for a wide range of commercial uses. Currently occupied by a successful, established tenant, this property provides immediate rental income and long-term investment potential. Large windows and a functional layout offer excellent visibility and accessibility for both foot traffic and passing vehicles. Ample on-site or nearby parking ensures convenience for customers and staff alike. The surrounding area is home to a strong mix of local businesses, services, and residential developments, supporting steady year-round activity and growth. Whether you're looking to add a high-performing asset to your portfolio or secure a long-term location for your own business in the future, this property checks all the boxes, CURRENTLY TENANTED DO NOT GO DIRECT (id:39840)
1475 York Mills Drive
Ottawa, Ontario
Welcome to this well-maintained 4-bedroom, 3.5-bathroom family home in the heart of Fallingbrook. 2651 SF of living space. Offering a bright and functional layout, this home features a formal living and dining room, a cozy family room with a wood-burning fireplace and access to the backyard, and a spacious kitchen with plenty of cabinetry and a built-in pantry. A 2- 2-piece bathroom located at the front entrance, along with a laundry room that is conveniently located on the main level with access to the double garage. Upstairs offers four generous bedrooms, 2 of which have walk-in closets. The large primary bedroom has a 5-piece ensuite and a walk-in closet. A 3-piece bathroom completes the upstairs living. The finished basement adds great versatility with a recreation room, office/5th bedroom for guests, or could make a teenager retreat with the 3-piece bathroom. Enjoy the fully fenced backyard, along with a double-car garage and a wide driveway. Located close to top schools, parks, shopping, and transit, this home offers exceptional value in a sought-after Orleans neighbourhood. A wonderful opportunity for families looking for comfort, space, and a welcoming community. Roof Shingles and Windows - 2018, Furnace and AC - 2010, Garage door and Front door - 2020, Upgraded kitchen 2012, Ensuite bathroom Upgraded - 2014, 3 Pc bathroom in basement - 2015. Basement suitable for In-laws/Teenagers. Floor plan available. (id:39840)
968 Walkley Road
Ottawa, Ontario
This beautifully updated 3 bedroom, 3-bathroom bungalow has everything you've been looking for: space to grow, style to impress, and endless fun right in your backyard. Set on a large, landscaped lot just steps to top-rated schools, rec centres, parks, shops, and the beach, this home blends urban convenience with a relaxed, family-friendly lifestyle. Inside, you'll find a bright, open-concept layout with hardwood floors that flow through the living and dining areas - perfect for movie nights or lazy Sunday mornings by the stone-surround gas fireplace. The spacious eat-in kitchen makes weeknight dinners and weekend baking with the kids a breeze, with easy access to the backyard for summer BBQs and poolside entertaining. All three bedrooms are generously sized, including a refreshed main bath and a primary suite that offers a private 2-piece en-suite and direct walk-out access to the backyard - ideal for post-swim towel runs or quiet morning coffee by the pool. Downstairs, the finished lower level adds even more versatility: a massive rec room for games, movies, or a home gym, plus laundry, a second full bath, and plenty of storage for life's extras. Outside is where the magic happens - a private, fully fenced yard with a sparkling inground pool, deck, and tons of room to relax, play, and make memories. Recent updates mean you can move in worry-free: new flooring (2025), fresh paint (2025), pool liner & sand filter (2025) furnace (2024), fence (2022), roof (2013), and more. Whether it's backyard BBQs, beach days at Mooney's Bay, or quick downtown commutes, this home delivers it all - comfort, connection, and endless family fun. (id:39840)
201-203 Teskey Street
Mississippi Mills, Ontario
Exceptional Turnkey Investment Opportunity! Built in 2025 and FULLY rented, this income-producing multi-unit property offers investors a rare chance to step into a high-performing asset with zero hassle. Perfectly located in the heart of Almonte, and just steps from the Mississippi River, schools, parks, shops, and scenic trails. This semi-detached set (two buildings) features 6 modern luxury units: 2 x 3 bedroom / 2 bathroom units; 4 x 2 bedroom / 2 bathroom units; and a total of 8 parking spaces. Every suite has been thoughtfully designed with durable, low-maintenance finishes and contemporary features to ensure long-term value and minimal upkeep. With a gross rental income of $12,990/month and a strong 10-year proforma available, this property delivers impressive financials AND stability. Whether you're expanding your portfolio or entering the market, this is a rare opportunity to invest in a growing community just 30 minutes from downtown Ottawa. This is your chance to secure a profitable, worry-free investment in one of the regions most charming and desirable towns. (id:39840)
3 Domus Crescent
Ottawa, Ontario
Welcome to this timeless family home tucked away on a quiet crescent! Lovingly maintained by the same owner for decades, every corner of this property speaks to care, warmth, and pride of ownership. Perfectly located close to shopping, Bell High School, parks, and with easy highway access, its the kind of home that makes both daily living and weekend adventures a breeze. Step inside and feel the charm of a home that's been cherished for years. Upstairs, you'll find hardwood flooring in all 3 bedrooms, and a beautifully updated full bathroom with double sinks; designed to make busy mornings effortless. A handy laundry chute leads directly to the lower level, adding a touch of old-school convenience. The living room invites you to settle in with its big picture window, cozy carpeting, and gas fireplace that creates the perfect backdrop for family gatherings or quiet evenings. The bright kitchen is a cooks delight with modern appliances, a gas range, and generous cupboard space. From here, step out to the covered back patio, a true extension of your living space and perfect for year-round BBQs complete with gas hook up (yes, even in the winter!). The lower level offers wonderful versatility with an option of a fourth bedroom featuring original built-in shelves and a desk, 3 pc bath, a spacious family room complete with a bar for entertaining, and cedar closets to keep everything fresh and organized. Outdoors, the lifestyle continues. A large driveway with carport provides ample parking, while the generous storage shed keeps your snow blower, mower, and seasonal gear neatly tucked away. The private backyard is ideal for summer fun, and the extra-large side yard with lush green space and gardens makes the property feel like your own personal retreat. This is more than just another house, its a home that has been filled with love for decades, ready to welcome its next family. (id:39840)
274 Bridge Street
Carleton Place, Ontario
Excellent 7,344 sq ft vacant building lot located on Bridge Street, a main arterial route in the Town of Carleton Place. This centrally located property offers outstanding visibility and is surrounded by a mix of residential and commercial uses, making it well suited for a variety of development or investment opportunities. The property is situated within the Mississippi Transitional Development Permit Area, a designation intended to support the expansion of mixed commercial and residential uses and provide a transition between Downtown Carleton Place and the Highway 7 & 15 commercial corridor. The lot has its own driveway and is fully enclosed by neighbouring properties, creating a clearly defined development footprint within an established urban streetscape. Buyers to conduct their own due diligence with the Town of Carleton Place regarding permitted uses, servicing, and specific development potential. Zoning permits a broad range of uses including multi-residential, offices, retail, personal service businesses, restaurants, clinics and accessory residential uses to non-residential development, subject to Town approvals. Development standards are designed to evolve into a secondary hub of mixed commercial and residential activity. Zoning allows for higher efficiency site planning, making the property well-suited for infill development, mixed-use projects, or commercial investment. An excellent opportunity to acquire a main street infill lot in a fast-growing community with strong demand for both residential and commercial space. Municipal services available. An easy 20 min commute to Kanata. (id:39840)
218 - 8 Blackburn Avenue
Ottawa, Ontario
Welcome to The Evergreen on Blackburn Condominiums by Windmill Developments. With estimated completion of Spring 2028, this 9-story condominium was thoughtfully designed by Linebox, with layouts ranging from studios to sprawling three bedroom PHs, and everything in between. This is a West-facing 892 sq ft suite with incredible 13' ceilings. The Evergreen offers refined, sustainable living in the heart of Sandy Hill - Ottawa's most vibrant urban community. Located moments to Strathcona Park, Rideau River, uOttawa, Rideau Center, Parliament Hill, Byward Market, NAC, Working Title Kitchen and many other popular restaurants, cafes, shops. Beautiful building amenities include concierge service, stunning lobby, lounge with co-working spaces, a fitness centre, yoga room, rooftop terrace and party room, and visitor parking. Storage lockers, underground parking and private rooftop terraces are available for purchase with select units. Floorplan for this unit in attachments. ***Current incentives include: No Condo Fees for 6 Months and Right To Assign Before Completion!*** (id:39840)
1017 Curraglass Walk
Ottawa, Ontario
Welcome to 1017 Curraglass Walk, a beautiful single-family home located in the heart of Stittsville. This well-maintained property features 3 spacious bedrooms and 2.5 bathrooms, offering the perfect blend of comfort and functionality. The home welcomes you with a tiled entrance that leads into a bright and open main floor, complete with rich hardwood flooring and a cozy fireplace in the living room. The open-concept layout is ideal for both everyday living and entertaining. Upstairs, the primary bedroom serves as a peaceful retreat with its own private 3-piece ensuite. Don't miss your chance to own this charming home in one of Stittsville's most desirable neighborhoods. (id:39840)
317 - 8 Blackburn Avenue
Ottawa, Ontario
Welcome to The Evergreen on Blackburn Condominiums by Windmill Developments. With estimated completion of Spring 2028, this nine story condominium consists of 121 suites, thoughtfully designed by Linebox, with layouts ranging from studios to sprawling three bedroom PHs, and everything in between. The Evergreen offers refined, sustainable living in the heart of Sandy Hill - Ottawas most vibrant urban community. Located moments to Strathcona Park, Rideau River, uOttawa, Rideau Center, Parliament Hill, Byward Market, NAC, Working Title Kitchen and many other popular restaurants, cafes, shops. Beautiful building amenities include concierge, service, stunning lobby, lounge with co-working spaces, a fitness centre, yoga room, rooftop terrace and party room, visitor parking. Storage lockers, underground parking and private rooftop terraces are available for purchase with select units. Full list of available units and more information about this stunning new development available at our Sales Centre. Floorplan for this unit in attachments. ***Current Incentives include No Condo Fees for 6 Months and Right To Assign Before Completion!*** (id:39840)
286 Mceachern Crescent
Ottawa, Ontario
Welcome to 286 McEachern - a beautifully renovated single-family home offering modern style, comfort, and peace of mind from top to bottom. Featuring 3 bedrooms, 1.5 baths, and an attached single-car garage, this home has been fully updated with high-quality improvements inside and out. Step inside to a bright, refreshed interior showcasing fully renovated bathrooms, a modern kitchen with quartz countertops, new flooring, fresh paint, all-new fixtures, and a finished basement perfect for extra living space. Major mechanical and exterior updates provide worry-free living, including new HVAC, A/C, and roof with new shingles. Outside, enjoy the newly updated front walkway, decks, and landscaping, ideal for entertaining or relaxing. Located in the heart of Orléans, close to Place d'Orléans, Petrie Island, parks, recreation centres, and top-rated schools, this home offers a vibrant, family-friendly lifestyle with shopping, dining, and outdoor activities just minutes away. Move-in ready and finished with care - don't miss your chance to make it yours! Upgrades include ( 2025 ) Roof & Shingles, HVAC, Furnace and AC, Hot water heater, LVP flooring, Paint entire house, Full Bathrooms and kitchen reno , finished basement , new back deck, updated PEX plumbing entire home, new front walkway and landscaping . OPEN HOUSE Saturday December 20th 2:00-4:00 pm. No conveyance of offers until Sunday December 21, 2025 . 5:00 pm (id:39840)
602 - 8 Blackburn Avenue
Ottawa, Ontario
Welcome to The Evergreen on Blackburn Condominiums by Windmill Developments. With estimated completion of Spring 2028, this 9-story condominium was thoughtfully designed by Linebox, with layouts ranging from studios to sprawling three bedroom PHs, and everything in between. This is a NW corner 1,499 sq ft suite, with 9'9" ceilings. The Evergreen offers refined, sustainable living in the heart of Sandy Hill - Ottawa's most vibrant urban community. Located moments to Strathcona Park, Rideau River, uOttawa, Rideau Center, Parliament Hill, Byward Market, NAC, Working Title Kitchen and many other popular restaurants, cafes, shops. Beautiful building amenities include concierge service, stunning lobby, lounge with co-working spaces, a fitness centre, yoga room, rooftop terrace and party room, and visitor parking. Storage lockers, underground parking and private rooftop terraces are available for purchase with select units. Floorplan for this unit in attachments. ***Current incentives include: No Condo Fees for 6 Months and Right To Assign Before Completion!*** (id:39840)
503 - 8 Blackburn Avenue
Ottawa, Ontario
Welcome to The Evergreen on Blackburn Condominiums by Windmill Developments. With estimated completion of Spring 2028, this 9-story condominium was thoughtfully designed by Linebox, with layouts ranging from studios to sprawling three bedroom PHs, and everything in between. This is a great NW corner suite, offering 846 sq ft, 9'9" ceilings. The Evergreen offers refined, sustainable living in the heart of Sandy Hill - Ottawa's most vibrant urban community. Located moments to Strathcona Park, Rideau River, uOttawa, Rideau Center, Parliament Hill, Byward Market, NAC, Working Title Kitchen and many other popular restaurants, cafes, shops. Beautiful building amenities include concierge service, stunning lobby, lounge with co-working spaces, a fitness centre, yoga room, rooftop terrace and party room, and visitor parking. Storage lockers, underground parking and private rooftop terraces are available for purchase with select units. Floorplan for this unit in attachments. ***Current incentives include: No Condo Fees for 6 Months and Right To Assign Before Completion!*** (id:39840)
401 - 8 Blackburn Avenue
Ottawa, Ontario
Welcome to The Evergreen on Blackburn Condominiums by Windmill Developments. With estimated completion of Spring 2028, this 9-story condominium was thoughtfully designed by Linebox, with layouts ranging from studios to sprawling three bedroom PHs, and everything in between. This is a West-facing 602 sq ft suite. The Evergreen offers refined, sustainable living in the heart of Sandy Hill - Ottawa's most vibrant urban community. Located moments to Strathcona Park, Rideau River, uOttawa, Rideau Center, Parliament Hill, Byward Market, NAC, Working Title Kitchen and many other popular restaurants, cafes, shops. Beautiful building amenities include concierge service, stunning lobby, lounge with co-working spaces, a fitness centre, yoga room, rooftop terrace and party room, and visitor parking. Storage lockers, underground parking and private rooftop terraces are available for purchase with select units. Floorplan for this unit in attachments. ***Current incentives include: No Condo Fees for 6 Months and Right To Assign Before Completion!*** (id:39840)
301 - 8 Blackburn Avenue
Ottawa, Ontario
Welcome to The Evergreen on Blackburn Condominiums by Windmill Developments. With estimated completion of Spring 2028, this 9-story condominium was thoughtfully designed by Linebox, with layouts ranging from studios to sprawling three bedroom PHs, and everything in between. This is a corner 878 sq ft suite, with 9'9" ceilings, 2 Juliet balconies. The Evergreen offers refined, sustainable living in the heart of Sandy Hill - Ottawa's most vibrant urban community. Located moments to Strathcona Park, Rideau River, uOttawa, Rideau Center, Parliament Hill, Byward Market, NAC, Working Title Kitchen and many other popular restaurants, cafes, shops. Beautiful building amenities include concierge service, stunning lobby, lounge with co-working spaces, a fitness centre, yoga room, rooftop terrace and party room, and visitor parking. Storage lockers, underground parking and private rooftop terraces are available for purchase with select units. Floorplan for this unit in attachments. ***Current incentives include: No Condo Fees for 6 Months and Right To Assign Before Completion!*** (id:39840)
403 - 21 Liston Avenue
Brockville, Ontario
Welcome to The Camelot, a well-maintained condominium offering comfortable, carefree living in a convenient location. This bright and spacious unit features a well-designed layout with an inviting living and dining area, seamlessly open to a beautifully updated kitchen complete with modern white cabinetry, Quartz countertops, stainless steel appliances, and a generous centre island-perfect for everyday living and entertaining. Step out onto your private balcony off the living room, an ideal spot to relax with your morning coffee or unwind with a good book. The unit offers two large, sun-filled bedrooms with double closets, a modern three-piece bathroom with a walk-in shower, and a convenient in-unit storage room to complete the space. Ideally situated close to shopping, restaurants & public transit, everything you need is just minutes away. Perfect for downsizers, first-time buyers, or investors, this move-in-ready home offers effortless condo living in one of Brockville's well-established condominium communities. (id:39840)
87 Richmond Road
Ottawa, Ontario
LAND DEVELOPMENT opportunity. Currently tenanted month to month. Property being sold "as is where is". (id:39840)
1752 Kilborn Avenue
Ottawa, Ontario
Attractive 3 bedroom, 2 bath brick bungalow on a 66' x 100' landscaped lot in Playfair Park. Double laneway to attached double garage. Kitchen includes quartz counters. Finished basement with dental lab equipment, desks and shelves to be removed. Three other finished rooms, 3-pc bath and storage. Home needs cosmetics and is priced to sell "as is". Sellers will have the home vacated, cleaned and broom swept before closing. No conveyance of offers until Wednesday Dec 17 at 1pm with a 48 hour irrevocable on offers. Easy to show with day before notice. Property tax $5,512 (MPAC estimate). RINNAI tankless hot water tank. Taxes as per GeoWarehouse. Measurements from electronic floor plans. (id:39840)
26 - 837 Eastvale Drive
Ottawa, Ontario
837 EASTVALE DRIVE - UNIT 26 sits this 3 bedroom 2 full bathroom townhouse with plenty of space .The complex is designed with no adjoining walls ( like a detached dwelling ) and this unit has an unobstructed view west ,a very bright and sunny unit and yard , a few steps away from open green fields , toboggan hills , close to visitors parking ,choice parking spot at your unit ,fully fenced in (and private) patio'd yard c/w a garden shed , unit has many updates such as fully renovated kitchen, cabinetry, flooring ,stainless steel appliances , pot lighting & task lighting , backsplash , formal dining room which opens to a spacious living room , both living room and kitchen have double glass sliding patio doors which lead out to the west facing yard . Upstairs are 3 generous sized bedrooms , all with large operational windows, plenty of closet space ,very bright . As well a recently reno'd 5 piece bathroom ( 2 sinks ),newer vanity and tiled flooring , new(er) flooring on both main and most of second floor . Down to the lower level is the second full bathroom which houses the laundry facilities (new washer/dryer) plus a stand up shower, again plenty of room/very spacious . A smaller room which would make for great computer nook also gives access to the furnace and hot water tank , add to that a rec room ,great for a ping pong table , or flat screen ..... many possibilities -new drywall ceiling in rec room . Good strong condo corp , close to all amenities ,rec facilities (Sens Plex) ,Ottawa River pathway system, the new LRT is a very short walk away ,Costco, quality schools including the re-known Colonel By ( the IB program ) plus ,plus plus . (id:39840)
1022 Showman Street
Ottawa, Ontario
Welcome to 1022 Showman St, The Hickory by Mattamy. Beautifully designed 4-bedroom home offering 2,634 sq. Ft. of above-grade living space on a premium lot backing onto protected green space. Built in 2022, this home blends thoughtful upgrades with timeless design, delivering both style and functionality for modern family living. Stunning hardwood throughout the main and second levels. The main floor layout includes an enclosed front office and a separate formal dining room. At the heart of the home, the spacious great room features a vaulted ceiling and a gas fireplace, seamlessly connecting to a chef's kitchen with dining table, an enclosed pantry and a convenient mudroom entry from the garage. Upstairs, the primary suite offers a serene retreat with a luxurious 5-piece ensuite featuring a soaker tub and walk-in closet. Three additional bedrooms, two with walk-ins, along with an upper-level laundry room, complete this thoughtfully designed floor plan. Enjoy outdoor living at its best with an oversized custom deck, a heated saltwater above-ground pool, a fully fenced (PVC) yard, and a natural gas BBQ line. The large driveway provides parking for four vehicles, plus an additional two in the garage. The unfinished basement presents endless possibilities for future expansion. Central Vac rough-in and additional washer/dryer hookup in basement. (id:39840)
1707 - 1785 Frobisher Lane
Ottawa, Ontario
Affordable City Living in the Heart of Riverview Park! Discover unbeatable value and convenience in this bright and spacious 2-bedroom condo - where utilities are included in the condo fees! Perfect for first-time buyers, students, or healthcare professionals, this home offers easy living in one of Ottawa's most well-connected communities. Nestled in sought-after Riverview Park, you're just minutes from CHEO, The Ottawa General Hospital, and The Riverside Campus, with both uOttawa and Carleton University close by. Smyth Transit Station is right at your doorstep, giving you effortless access to the entire city. Step inside to a sun-filled, open-concept living and dining space with large windows and a functional layout - perfect for relaxing or hosting friends. Enjoy morning coffee or evening sunsets on your private patio. This condo also offers underground parking with interior access and a fantastic lineup of amenities: an indoor pool, sauna, fitness centre, party room, and even an on-site convenience store for your everyday essentials. Plus, you're just a short drive to The Trainyards, where you'll find great shopping, restaurants, and groceries. If you've been searching for affordable, low-maintenance living in a central and vibrant neighbourhood - this is it! (id:39840)
1008 St. Laurent Boulevard
Ottawa, Ontario
7.83% Cap Rate- Turnkey 5-Unit Semi- Detached Multiplex that has been Fully Renovated with Strong Cash Flow! An exceptional investment opportunity awaits, offering $400,000 in recent capital improvements from top to bottom. 2- 2 Bedroom, 1- 1Bedroom 1- Studio + Den & 1- Studio. The property has been thoughtfully upgraded from the roof, insulation, electrical, plumbing, kitchens, bathrooms, flooring and soo much more making this a truly turnkey asset for any investor. Each unit has been modernized with quality finishes, ensuring long-term durability and tenant appeal. Major systems, interiors, and exterior elements have all been addressed, minimizing future maintenance costs. With a Net Operating Income of $82,196, this property offers a solid return in a market where stability and performance matter. Landlord covers all utilities except for laundry & internet. Whether you're expanding your portfolio or entering the multi-family space, this is an investment you won't want to miss. 1,900SF.FT. of Parking. Investment Package Available with Rent Role & Capital Improvements. Zoning code:AM10(2199)AM10(1211)5228 (id:39840)
28 Barnhart Drive
South Stormont, Ontario
This all brick backsplit is so much more than it appears. The livable square footage of this home defies the outward appearance of this all brick home. The property design provides over 2000 square feet above ground living space over three levels (Upper, In Between & Lower Level) plus a further 524 square feet of functional basement level space. It features natural gas sourced heat and a 220 amp electrical service. For those with fur family the scratch resistant flooring throughout will be greatly appreciated. The recent renovations include upgraded bathrooms, new flooring, upgraded kitchen including a new fridge and stove. The home has also been painted throughout. The "Upper Level" of the home has a large primary bedroom with a very nice ensuite plus a walk in closet and two additional well sized bedrooms and a full bath. On the "Main Level" there is an open concept great room (Living room/Dining room) with open access to the updated kitchen allowing for convenient family meals. Als o the kitchen has direct access to the rear deck for those great family BBQs. The 19x19 heated garage will be appreciated by the car enthusiast in the family with its inside entry to the main level of the home. The "In Between" or lower level features a massive family room with a new efficient electric fireplace, a bright well sized bedroom and a full bath. The "Basement Level" provides space for a media room, a large foyer area suitable for a workout or study area, a storage area and a secluded office or a perhaps as a temporary guest space for unexpected visitors. The home is perfect for young families with a comfortable but separate living space for visiting parents. This home works for newly combined families with the ability to have younger siblings on the upper level with the parents and older teens occupying the "in between" level of the house. The neighbourhood reflects a great pride of ownership. No matter what your family configuration this may be the place for y (id:39840)
103 - 360 Patricia Avenue
Ottawa, Ontario
Modern 1-Bedroom Condo in the Heart of Westboro "Q-West" This contemporary 1 bedroom + 1 bathroom unit is in true move-in condition! With underground parking and a storage locker is perfectly situated in the vibrant heart of Westboro. Enjoy urban convenience with public transit, highway access, shopping, acclaimed restaurants, and the revitalized Westboro Beach all just steps away. The open-concept layout features a stylish kitchen complete with stainless steel appliances, quartz countertops, and high ceilings (main floor is 11") that flow seamlessly into the sun-filled living area. Oversized windows bathe the space in natural light, while in-suite laundry adds everyday convenience. Set on the main Floor raised above street level for added privacy and security this unit offers easy access without needing to use the elevator. With flexible possession available, its move-in ready. Q-West offers resort-style amenities including: * Rooftop terrace with stunning views of the Gatineau Hills *Outdoor dining & lounge area *Home theatre, party room, and a private courtyard *Fitness centre, yoga room, sauna & steam room *Pet grooming station, ski tuning area, and ample bike storage *Full-time superintendent for added peace of mind *Bonus: No rear Neighbours (Bank Note Company parking lot is typically empty evenings & weekends). Live your best life in one of Ottawa's most sought-after neighbourhoods. Whether you're walking to your favourite cafe, dining al fresco, or taking a dip in the Ottawa River (at Westboro Beach), this unit is condo. living at its finest. (id:39840)
642 Borthwick Avenue
Ottawa, Ontario
Great location, close to all amenities possible! Spacious living room, separate dining room. Kitchen with ample cupboards and counter space. 2+1 bedrooms (converted from a 3 bed) Extended custom bathroom & master bedroom with a large walk-in closet. Good sized 2nd bedroom. The lower-level 3rd bedroom has its own 3-piece bathroom. The home is carpet free. Backyard is fully fenced, a huge deck, handy storage shed and nicely landscaped. (id:39840)
4 - 577 Reardon Private
Ottawa, Ontario
A SHOWCASE ! Original owner has meticulously maintained and updated this home. END UNIT, one of the largest model with 2 bedrooms, 2 bathrooms plus a spacious 2 level den/ family room flooded with sunlight. Bright and airy two-storey terrace townhouse featuring a spacious kitchen with an eat-in area and a convenient laundry room. Off the breakfast nook, step out onto a private balcony. No rear neighbours for added privacy. The main level features large windows that fill the open-concept living areas with natural light, along with red oak hardwood flooring and ceramic tiles in the bathrooms. The lower level includes the primary bedroom with a walk-in closet and 4-piece cheater bathroom and a second bedroom. Hardwood floors on this level as well. Recent updates include a new furnace (2024), A/C (2025), expensive HUNTER DOUGLAS window coverings, etc. Includes one surface parking space located directly in front of the condo. Owned hot water tank. Ideal for first-time home buyers, downsizers, or investors. This home was prepared and staged to please the most demanding buyers: truly a beautiful home. Conveniently located minutes from shopping, community centre, the Ottawa Hospital, public transit hub, schools, and parks. Parking space # 4A. (id:39840)















