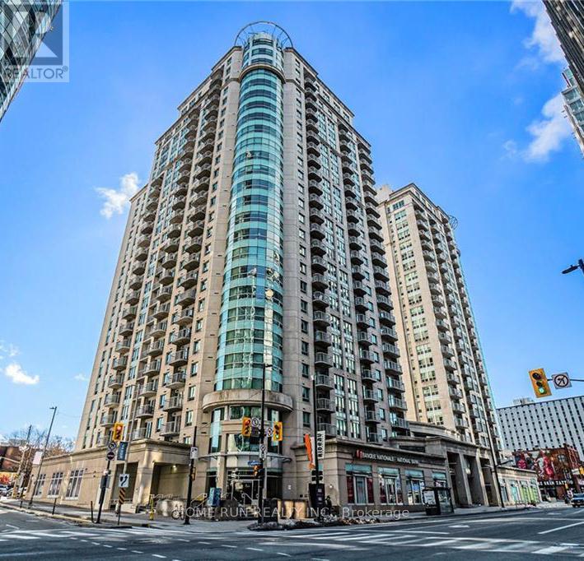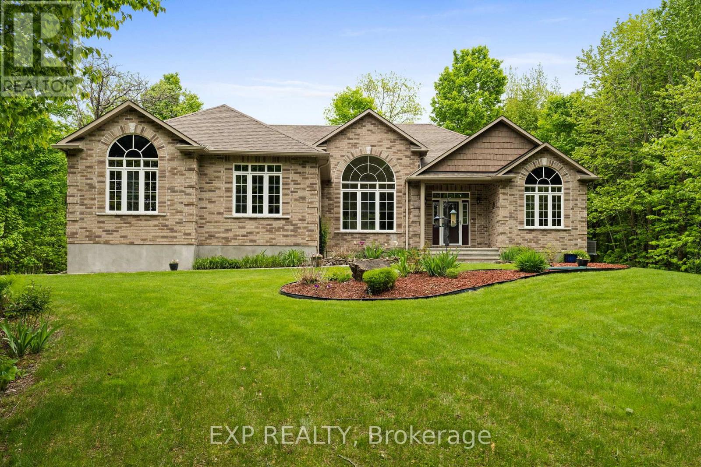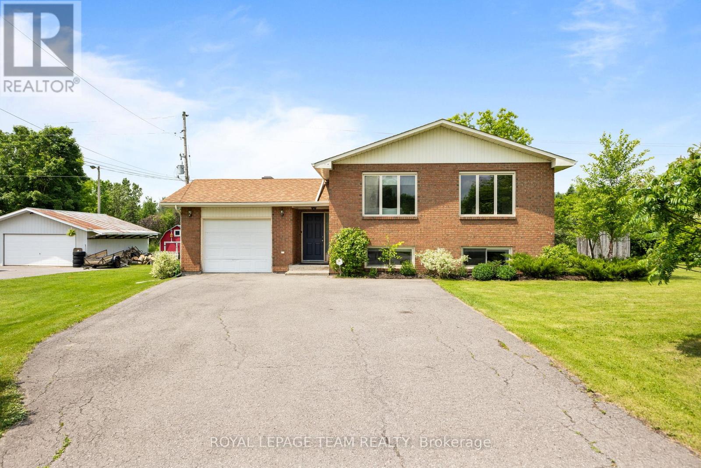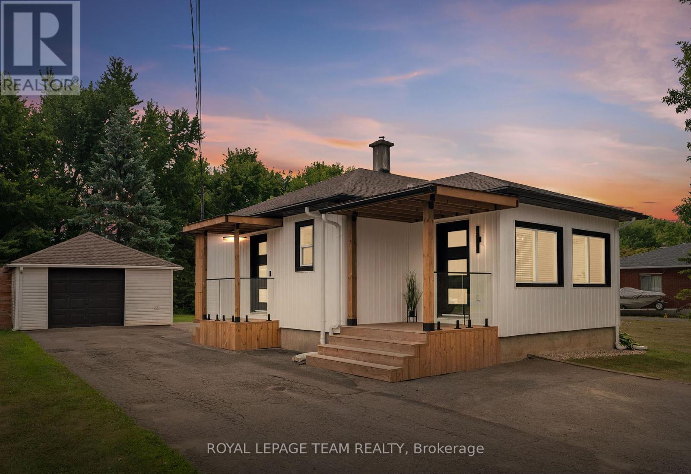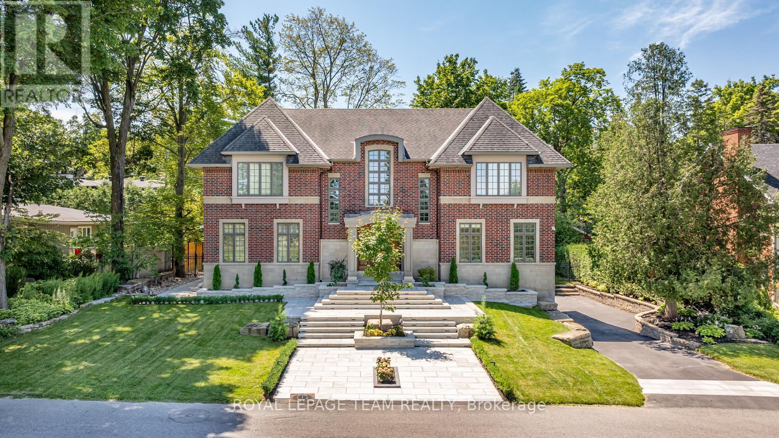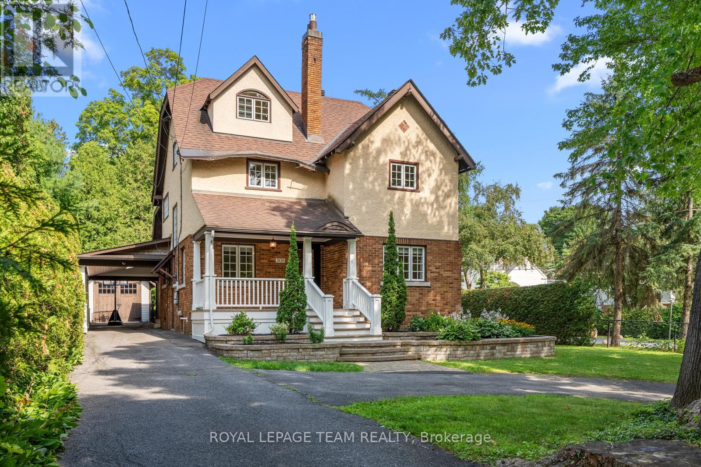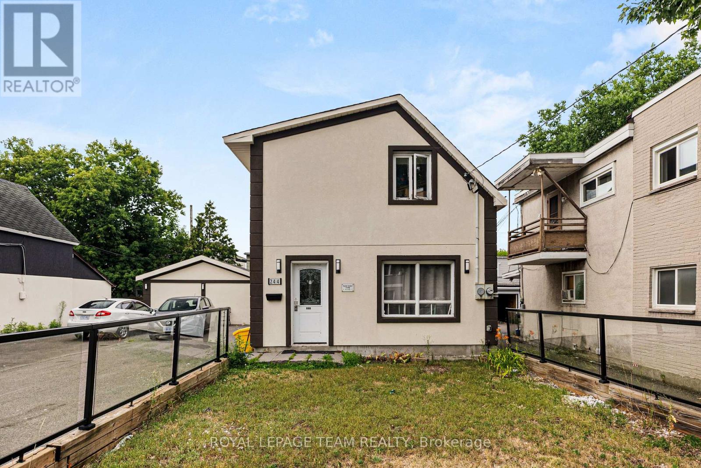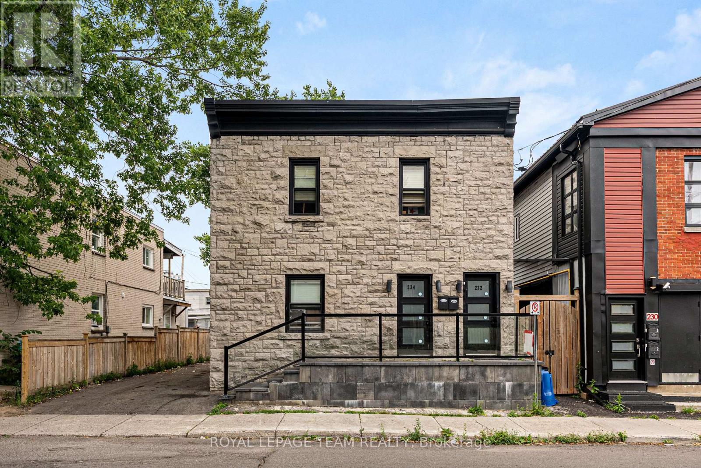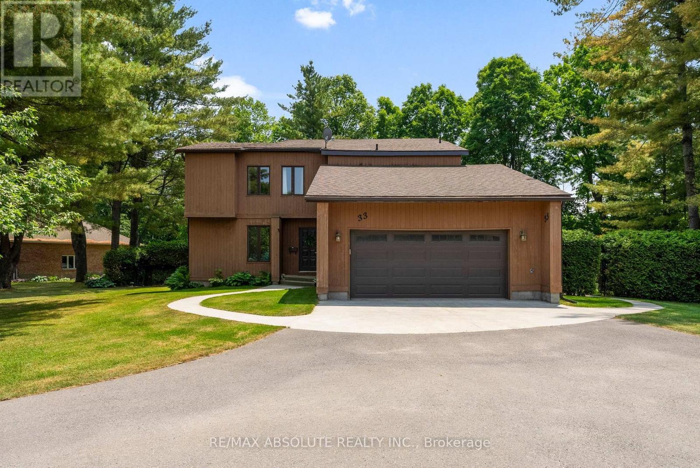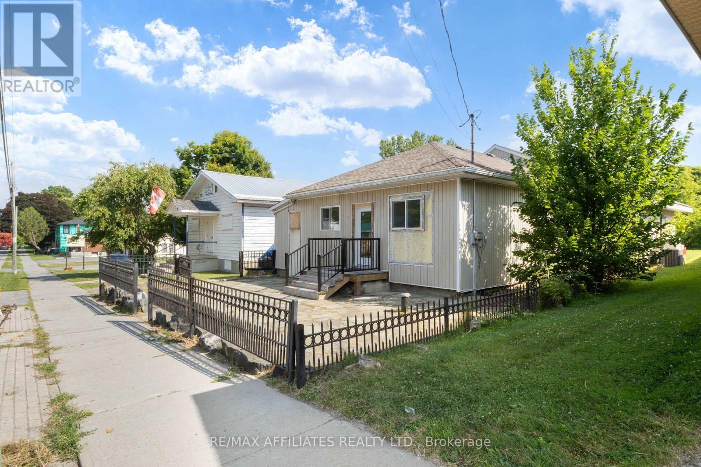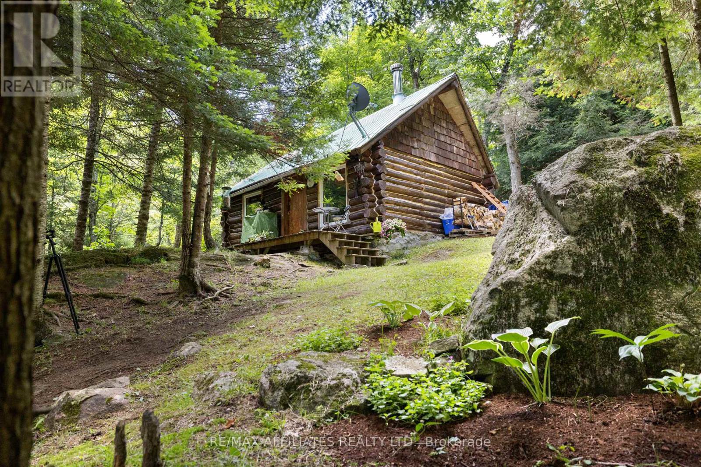65 - 1029 Meadowlands Drive
Ottawa, Ontario
Charming Corner-Lot Home in Prime Ottawa Location! Welcome to this well-maintained, move-in-ready home offering the perfect blend of comfort, style, and convenienceall on a desirable corner lot with an oversized backyard! Enjoy the added outdoor space for entertaining, gardening, or simply relaxing, complete with a fully fenced yard (2020) ideal for children and pets.Inside, you'll find a bright, carpet-free interior with tasteful finishes throughout. The kitchen was fully renovated in 2023, featuring modern updates that elevate both function and design. Major updates include windows (2013), furnace (2014), and a newer roof, offering peace of mind for years to come.The spacious lower level includes two versatile roomsperfect for a home office, gym, playroom, or guest space. A dedicated parking spot is located just steps from your private rear gate.This home is an excellent choice for first-time buyers, investors, or anyone seeking more space while staying close to parks, schools, shops, and transit. Dont miss your chancebook your showing today (id:39840)
302 - 1350 Hemlock Road
Ottawa, Ontario
One Year New Studio Condo Unit ideally located in the family-oriented neighborhood of Wateridge Village, right between Rothwell Heights and Manor/Rockcliffe Park, only 10 mins to Parliament Hills and Downtown. This Unit comes with a Functional Flex Space, a Full Bath and a Spacious balcony. Open-concept floor plan offers large windows with sliding door, in-unit laundry, vinyl floors and contemporary design. Kitchen boasts Quartz Counters, Stainless Steel appliances and Stylish cabinets. Functional Flex Space flooded with natural light. Enjoy your favorite drink in large balcony. FREE internet for the 1st year. Convenience location, close to LRT Blair Station, CMHC, NRC, College La Cite, Colonel By Secondary School, Shopping and Amenities. (id:39840)
1506 - 234 Rideau Street
Ottawa, Ontario
Step into Claridge Plaza II, a premier establishment in Ottawa. This splendid 991 sq. ft. unit boasts an eastern orientation, comprising two bedrooms, two bathrooms, and a den. Revel in its exquisite granite countertops, luxurious ensuite bath, and elegant hardwood floors, complemented by convenient in-suite laundry. Indulge in the array of building amenities including concierge and security services, a refreshing pool, fully-equipped gym, relaxing saunas, communal gas BBQs, a vibrant party room, inviting terrace, and a cozy media room. Located mere minutes from the University of Ottawa and all essential conveniences, this unit also comes with a locker and parking spot. 24hrs irrevocable. (id:39840)
202 - 1380 Prince Of Wales Drive
Ottawa, Ontario
vacant newly renovated freshly painted 2 bedroom 1 bathroom condo apartment in sought after location available immediately. This 2 bedroom unit has laminate flooring all through in the living/dining room bedroom tiles in the bathroom Recent renovations include kitchen counter top(July 2025) kitchen flooring (July 2025) bedroom flooring(July 2025) (id:39840)
12620 County Rd 15 Road
Merrickville-Wolford, Ontario
Nature lovers, this one's for you: 36+ acres backing onto Cranberry Lake, perfectly positioned just 10 minutes from Merrickville, 30 minutes from Kemptville and Brockville and just under an hour commute to Ottawa.This property is a ready-made retreat with the heavy lifting already done for you: a private driveway already in place, a drilled well and 200amp service. You'll also find maintained trails, a rustic cabin, and a shed tucked into the trees. The front portion of the land is zoned rural, offering flexibility and potential, while the rear portion is environmentally protected preserving the natural beauty and ensuring your privacy and connection to the land remains undisturbed for years to come. Whether you're dreaming of a weekend escape, future home, or an off-grid playground, this property is a rare find. Buyer to do their due diligence with the township to ensure the land is suitable for their intended use. Please do not walk the property without a Realtor. (id:39840)
213 Justin Drive
Beckwith, Ontario
Discover the perfect blend of modern comfort and countryside charm in this gorgeous executive 4-bedroom bungalow on this private treed lot with walkout lower level. Ideally located just a couple of minutes from Carleton Place. This home offers true peace and privacy with the convenience of nearby urban amenities. Step into the spacious foyer and be greeted by soaring 15ft vaulted and cathedral ceilings filled with natural light streaming through the huge elegant arched window. The open design seamlessly connects the living, dining, and kitchen areas, perfect for family or hosting and entertaining. The chefs kitchen boasts tons of counter space, pendant lighting, a breakfast bar, a gas stove, stainless steel appliances, and ample storage. Step out onto your large deck overlooking the massive yard and forest. The ideal spot for morning coffee, evening drinks, or enjoying the tranquil forest views. The inviting living room features a gas fireplace with a stone surround, while hardwood floors, updated lighting, and ceiling fans enhance the homes warmth. The primary bedroom offers a 4-piece ensuite with a corner soaker tub and fantastic tiled & glass shower. Two additional bedrooms, a main bathroom, and main floor laundry/mud room provide space and convenience for the entire family. The massive walk-out basement is bathed in natural light, offering a large finished office/bedroom with glass French doors, a pellet stove for added ambiance, and tons of storage and space for your own touches. The high ceiling of the oversized 23' x 22' double garage is perfect for car enthusiasts or extra storage, complete with automatic openers. The manicured backyard with irrigation system, flower beds, gardens and storage shed offers a serene space to relax and unwind and watch the deer stroll by. Close to all amenities, shopping, restaurants and walking trails, this property is an absolute gem blending comfort, privacy, and convenience. Don't miss your chance to make it yours!! (id:39840)
70 Appledale Drive
Ottawa, Ontario
Welcome to 70 Appledale Drive, a beautifully renovated end-unit townhome in the heart of Barrhaven, just five minutes from Marketplace. This meticulously redesigned home offers approximately 2,000 sq.ft. of stylish living space, featuring a modern kitchen with sleek quartz countertops, generous cabinetry, and stainless steel appliances, along with renovated bathrooms and new flooring throughout. The fully finished basement provides incredible versatility with a spacious rec room, second kitchen, laundry area, and ample storage ideal for extended family or guests. Enjoy a private, low-maintenance backyard with artificial grass, a deck, and mature plum, cherry, and apple trees a rare urban oasis. Additional highlights include California shutters, a leased HVAC system (2015), kitchen roof (2020), and full roof (2014). The main level boasts an open-concept layout perfect for entertaining, a den/home office (or potential fourth bedroom), and a convenient powder room, while upstairs offers a spacious primary suite with walk-in closet and ensuite, three additional bedrooms, and a full bathroom. All appliances are included. Steps from top-rated schools, parks, shopping, transit, and right across from Metro on Strandherd the perfect blend of comfort, style, and convenience awaits you here! (id:39840)
2150 8th Line Road
Ottawa, Ontario
Discover the perfect blend of rural charm & city convenience with this beautiful 3+2 bedroom & 2 full bathroom Split-level home, nestled on a private 0.39 lot with no rear neighbours in the cozy community of Metcalfe. The spacious foyer welcomes you into the home w/ garage & rear deck access for entertaining. The living & dining areas are bathed in natural light from large windows & high ceilings, creating a warm & inviting atmosphere. The open concept kitchen boasts ample counter space featuring an island for all entertaining needs & loads of storage. Cozy & functional lower level has a fully finished basement complimenting a spacious rec room complete with a Propane fireplace. Flowing into two generously sized bedrooms, an expansive laundry room, opt for one of the bedrooms as an office or gym space, while a storage/workshop room ensures plenty of room for organization. Having no rear neighbours provides unmatched privacy, making it the perfect spot to relax or entertain the whole family. Enjoy summer bbqs on the deck or bonfires while tons of accessible amenities are nearby w/ golf courses, schools, restaurants, and 25 minutes from Ottawa Core. A/C 2012, Roof 2016, Septic pumped 2025, 200 Amps Electrical Panel. 24 hours irrevocable as per Form 244. (id:39840)
8108 Victoria Street
Ottawa, Ontario
Welcome to 8108 Victoria Street a fully renovated modern contemporary farmhouse bungalow offering 2 beds, 1 bath on a tranquil 149 x 99 ft lot. Nestled in the heart of Metcalfe walking distance to multiple schools, parks, & community events/markets. The meticulously maintained lot compliments a detached 1.5 insulated car garage/workshop, pond, extra storage for a boat or seating area, private rear deck complete w/ an integrated natural gas fireplace & pergola. Inside, nearly every inch of the main floor has been refreshed, including updated flooring, a cozy 3-sided natural gas fireplace, & new heat pump system to keep you comfortable year-round. Functional Chef Kitchen w/ SS appliance & loads of storage, the living spaces feel open & inviting, with easy flow for daily life or hosting friends. The exterior's curb appeal shines thanks to brand-new siding, doors, roof & the list keeps going. The unfinished basement offers loads of potential, whether you need storage now or dream of future finishing for an extra Rec/family area. This home has lots to offer while being in a community that feels like home, this home is turn-key with room to grow, just bring your own touch & settle in. Roof 2016, Heatpump/AC 2024, Furnace 2019, New siding 2024 (extra siding left over for garage), New Flooring 2023, Heated Bathroom Floors, Natural Gas fireplace integrated in rear deck 20222, Deck/Pergola 2020, 100 Amp panel w/ a 30 Amp Pony Panel in the garage. Attic Insulated w/ R-60 2023. Plastic tank, location under the rear deck. 48 Hours Irrevocable on all offers as per Form 244 Open house Sunday August 3rd 2-4 pm (id:39840)
5329 Bank Street
Ottawa, Ontario
Unlock the potential of this prime development opportunity located just minutes from the Rideau Carleton Raceway. This centrally located property offers unmatched versatility, whether youre looking to develop a high-traffic commercial venture or a custom residential project. Set on an oversized lot, the space allows for a variety of layouts and configurations, giving you the flexibility to bring your vision to life.Conveniently positioned close to the Ottawa International Airport, South Keys Shopping Centre, and major transit routes, this property is a rare gem with incredible future value. With high visibility, easy access, and proximity to a range of amenities, this is your chance to invest in a location that offers both immediate appeal and long-term growth. Dont miss out on this exceptional opportunitycontact us today to learn more. (id:39840)
203 Mcgill Road
North Grenville, Ontario
Welcome to 203 McGill Road! A beautifully designed 5-bedroom bungalow offering over 2,300 sq ft of finished living space on just over 1.5 acres, located minutes from Kemptville. Built in 2016, this certified Energy Star home combines thoughtful upgrades, spacious living, and an incredible backyard oasis. The open-concept main level features hardwood flooring, a bright and functional kitchen, and a living and dining area perfect for family life and entertaining. The primary suite includes a large walk-in closet, ensuite with soaker tub, and a walk-out to your private deck and pool. Two other spacious bedrooms and full bath complete the main level. Downstairs, the fully finished basement offers even more space with a large rec room, two large bedrooms, a 3-piece bath, and a home office with built-in shelving. The real showstopper? The backyard. Over $150K has been invested into creating a private outdoor retreat featuring an inground pool, 7-person Arctic Spa hot tub, custom deck, gazebo, multiple sheds, and beautifully landscaped grounds with several perennial gardens - ideal for summer relaxation and entertaining. The entire lot is enclosed with an underground, invisible dog fence, and the garage is equipped with a 220V charger for an electric vehicle. They really thought of it all! Enjoy the peace of country living with the convenience of being just minutes from shops, schools, and Highway 416. This is the total package space, style, and your very own backyard resort. (id:39840)
250 Sandridge Road
Ottawa, Ontario
Situated in prestigious Rockcliffe Park, this stately home seamlessly blends classic architecture with modern sophistication. Set on an elevated lot, its brick facade and covered portico create an impressive entry, with a tiered stone staircase enhancing the grandeur. Inside, natural light fills the soaring foyer with rich hardwood floors throughout. The formal living room is enhanced with a floor-to-ceiling double sided gas fireplace that opens into the dining area. The heart of the home is the chefs kitchen with a vast marble island and premium appliances. A spacious family room and office/library complete the main floor. Upstairs, the primary suite boasts stunning views with a spa-like ensuite. Three additional bedrooms include en-suites, and a spacious laundry room adds convenience. The finished lower level offers a home theater, gym space, and ample storage. The backyards stone patio creates the perfect outdoor retreat. Minutes from downtown, this rare find is move-in ready, luxurious, and private in an unbeatable location. This is a must see in Rockcliffe Park! (id:39840)
545 Richmond Road
Beckwith, Ontario
A tranquil 5+ acres on a paved road that is truly one of a kind. Featuring a custom bungalow with steel roof, Generac system installed for piece of mind living, fenced portion of rear yard for family pets, walking trails, large outbuilding(with concrete floor) smaller square log building, family room with wood burning stove, and so so MUCH more (id:39840)
308 Manor Avenue
Ottawa, Ontario
At the corner of Park and Manor in prestigious Rockcliffe Park, this exceptional home fuses modern comforts with timeless elegance. Sitting proudly on a coveted corner lot, manicured hedges, mature trees, and Tudor Revival charm create a striking first impression. A circular drive, side carport, and understated landscaping set the stage for refined living. Inside, heritage details shine plaster cove ceilings, tall baseboards, and oak staircases blend with thoughtful updates. A main-floor den offers quiet productivity; the formal living room impresses with a granite-clad gas fireplace and custom cherry cabinetry. The open kitchen and dining area wow with teal cabinetry, quartz surfaces and coffered ceilings an entertainers dream with access to a covered cedar deck and expansive yard. Upstairs, three generous bedrooms, second-floor laundry, and a stunning primary suite with garden views, vaulted ceilings, and spa-like ensuite deliver luxury and calm. Two charming third-floor bedrooms with a full bath make perfect guest or play spaces. A finished lower level offers flexible recreation space, a gym zone, and a second entrance. Walking distance to top schools and minutes to down town this Rockcliffe gem is ready for family life at its finest. (id:39840)
557 Flagstaff Drive
Ottawa, Ontario
This 2 years old popular " Fir" model townhouse Located in the sought after Half Moon Bay, well maintained, features 9' ceiling, hardwood flooring throughout the whole house, including the stairs. Open concept great room and kitchen with stainless steel appliances. More than $60k on upgrades, not limited to quartz countertop in the kitchen and bathrooms, pot light and walk-in shower with glass and elegant light fixtures.. Upstairs, the primary bedroom has a spa-style ensuite with a big walk-in closet, two good size bedrooms with a full bathroom. Lots of storage in the basement as well. Located just minutes from top-rated schools, scenic parks, Costco, and Highway 416 and walking distance to both of the upcoming plazas (Food Basics & one on Flagstaff). Move in and enjoy! (id:39840)
202 Monterey Drive
Ottawa, Ontario
Welcome to this beautifully updated 3-bed, 3-bath townhome with no front neighbours and a peaceful park view. Located in the sought-after community of Leslie Park, this turnkey home is perfect for families, first-time buyers, or investors. The open-concept main level features gleaming hardwood floors, a bright, modern kitchen with ample cabinetry, stainless steel appliances, and an oversized peninsula island. The spacious living and dining areas open to a private terrace, ideal for summer hangouts. Upstairs, you'll find three generously-sized bedrooms with brand new flooring, including a primary with a 3-piece ensuite and double closets. The lower level offers a versatile rec room or office space with corner gas fireplace, laundry, a third full bathroom, and direct access to underground parking - no more scraping ice in winter! Additional updates include fresh paint throughout and brand-new flooring in the lower and second level. Truly turnkey! The well-managed association offers peace of mind with a monthly fee that takes care of many time-consuming homeowner tasks - including lawn care, snow removal, exterior maintenance (including the back terrace), eavestrough and garage cleaning, and roof upkeep. Enjoy a truly low-maintenance lifestyle and spend more time doing what you love, while the essentials are looked after for you. Enjoy being minutes from HWY 416/417, Queensway Carleton Hospital, Algonquin College, DND, Bayshore Shopping Centre, NCC trails, Bruce Pit, and excellent schools. A rare blend of location, value, and comfort - this home is truly move-in ready! (id:39840)
244 Hannah Street
Ottawa, Ontario
Fantastic Investment opportunity with a STRONG CAP RATE! Legal duplex on a large 50x100 ft lot with R4UA-c zoning. Strong rental income with Gross Operating Income of $59,100/year. Unit 1: 3 bed/1 bath rented at $1,925/month (plus hydro). Unit 2: 4 bed/4 bath rented at $3,000/month (all inclusive). Endless flexibility to rent, renovate, or redevelop. Rare land assembly potential with neighbouring 250, 256, and 258 Hannah also available, combine for total lot size of 180x100 ft -- (18000 Sq.Ft. ). Own the block, collect the income, and control the future. Great upside in an evolving neighbourhood. (id:39840)
232-234 Hannah Street
Ottawa, Ontario
Ready to go! Fully renovated legal duplex on a 39x100 ft lot with a STRONG CAP RATE! Gross Operating Income of $85,080/year. Unit 1: 3 bed/1 bath rented at $2,300/month (tenant pays hydro). Unit 2: 6 bed/3 bath rented at $4,790/month (all inclusive). High-end finishes throughout with individual room-controlled heating. Large rear parking area adds value. BONUS: Extremely rare land assembly potential, R4UA-c zoning, and with 242, 244, 250, 256 & 258 Hannah Street also for sale. Own the block, collect the income, and control the future. Great upside in an evolving neighbourhood. (id:39840)
39 Clonfadda Terrace
Ottawa, Ontario
Welcome to 39 Clonfadda Terrace, a beautifully upgraded 4 bed, 4 bath home located in one of Barrhaven's most desirable neighborhoods, nestled on a quiet street with no sidewalk and an extra-deep driveway. Enjoy professionally landscaped front and backyards with a paved side passage to the backyard. Inside, you'll find oak hardwood flooring throughout the main and upper level, no carpet, pot lights on the main floor, and a striking oak staircase. The home offers a bright living room, formal dining area, and a spacious family room perfect for everyday living and entertaining. The chefs kitchen features extended cabinetry, stone countertops, under-cabinet lighting and high-quality appliances that elevate the space. Upstairs offers four generous bedrooms, including two ensuites, and laundry on the second floor. For added security and convenience, the home comes with a wired surveillance system with three outdoor cameras already installed. North-facing home with sun in the backyard throughout the day. Located close to top-rated schools and parks, this home is the perfect blend of comfort and elegance! Don't miss the chance to make it yours (id:39840)
169 Sorento Street
Ottawa, Ontario
END UNIT!! Absolutely Gorgeous home in Barrhaven with loads of Builder Upgrades. Minto Manhattan model (approx. 1867 sq ft). Main level open concept Living-Dining rooms, Eat-in Chef's Kitchen with Quartz countertops, backsplash, upgraded cabinetry and Stainless steel appliances , Patio Doors to Oversized Deck, Powder room and inside access to Garage. Curved winding staircase brings you to a bright and spacious upper level featuring Large master bedroom with a 4 piece ensuite, 2 more well sized bedrooms and Full Bath. Lower level is Builder Finished with Large Family Room with Fireplace and Storage room. Exterior features Interlock driveway making it a double driveway. Private driveway that is not shared with the neighbours. Backyard has Oversized deck, Fully Fenced and Mature trees/landscaping. Located walking distance to transit, restaurants, shopping etc..! Hurry in on this one as it won't last long. 24hr Irrevocable on all offers. (id:39840)
33 Old Orchard Lane
Mcnab/braeside, Ontario
Welcome to 33 Old Orchard Lane in highly sought after Old Orchard Estates!With warm wood siding that radiates rustic charm,this home blends beautifully into its natural setting overlooking the Dochart Creek.Inside you'll find spacious rooms throughout,perfect for comfortable living & entertaining.The main flr impresses with soaring cathedral ceilings,adding an airy & open feel to the heart of the home.A generous dining rm offers plenty of space for guests who can relax after dinner in the formal living rm.A main floor bedrm with full ensuite bath can be used as the primary or a granny or guest suite! 4 season sun room leads to a deck & the pool area bringing the outdoors in all year round!Cozy up in the family rm with corner gas fireplace...a gathering place next to the kitchen which offers lots of cupboards & counter space & includes appliances.Convenient main flr laundry/mud rm leads out to the pool with access to a 2 piece bath.Large primary bedrm with ensuite & lot's of closet space.Bedrooms 3 & 4 are a good size.Main bath on the second level with acrylic tub surround.Families will love the large rec rm with cozy natural gas stove & bar.....a great place to watch Hockey Night in Canada!An extra room with 2 closets, currently used as a work room could be a 5th bedroom.Extra plumbing & sinks in a small basemt rm could convert to a 2nd kitchen = potential for a secondary suite.Large private yard with majestic pine trees & beautiful landscaping.A large L-shaped pool has a new liner and is ready for family fun! Family fun continues at the end of Sunshine Lane where the owners of this subdivision share a large waterfront lot on the Ottawa River complete with sandy beach.A pool & a beach....the best of both worlds !Just on the edge of town & an easy 35 minute commute to Kanata.Enjoy all the amenities of Arnprior.....movie theatre,shopping,great restaurants,parks,beach,Nick Smith Centre,museum & a highly accredited hospital! (id:39840)
79 George Street
Lanark Highlands, Ontario
Welcome to 79 George Street, the former home of the well-loved "Lanark Landing" restaurant, now offering a rare and flexible opportunity in the heart of Lanark Village. Zoned General Commercial, this property can be used as residential, commercial, or a combination of both, making it ideal for first-time buyers, downsizers, investors, or entrepreneurs looking to bring their vision to life. Recent updates include a brand new front entrance door and windows installed in 2025. Select rooms have been upgraded with new insulation and drywall, and the entire property benefits from all-new plumbing completed between 2024 and 2025. With these modern improvements already taken care of, the hard work is done allowing you to move in or get to work with confidence.The property sits just steps away from the local fire station, which may contribute to more favourable insurance rates. Lanark Village itself offers a public school, a Catholic school, a golf course, and a public boat launch to the beautiful Clyde River, all within close proximity. Located just 15 minutes from Perth, 35 minutes from Calabogie, and approximately 1 hour and 10 minutes to Ottawa, this is rural living with easy access to major centres. In a rare situation we have listed UNDER a 2022 professional appraisal, this is your chance to own a piece of Lanark's history and future. The General Commercial zoning allows for a wide range of permitted uses including a retail shop, restaurant, café, office space, day nursery, or even a bar the possibilities are truly endless. Come and take a look and picture your vision come alive! Floor plans will be uploaded shortly to pictures. (id:39840)
24163 Highway 7 Highway
Frontenac, Ontario
Welcome to your private off-grid escape! Nestled on over 8 acres of stunning Canadian Shield landscape, this one-of-a-kind custom-built antique log cabin (circa 1977) offers charm, character, and tranquility in every direction. Surrounded by untouched forest, exposed rock outcroppings, and a peaceful creek, the property has been thoughtfully updated with new windows (2024), fresh chinking and staining (2024/2025), and regraded laneway access (2025) to enhance both comfort and accessibility. The cozy cabin features a wood stove as the primary heat source, with a propane wall unit as backup, and a charming loft that makes for an ideal bedroom hideaway. The metal roof is perfect for enjoying the soothing sound of rain on quiet nights. Outside, vibrant perennial flower beds invite you to relax and enjoy natures rhythm all summer long. A separate bunkie includes a partially finished 3-piece washroom and storage with a shower, sink and compost toilet, adding flexibility for guests or future expansion. While the property runs off a generator, hydro is available at the end of the driveway for those looking to connect to the grid. Water is currently brought in using barrels, and the cabin operates fully off-grid with rustic comfort. Explore cleared walking trails through soft and hardwood mixed forest, take in the scenic shield views, or unwind beside the creek its all yours to enjoy. With a legal entrance off Highway 7 this property is both secluded and accessible. Whether you're looking for a seasonal getaway, a retreat to unplug, looking to fully winter and go off-grid or just having a truly special place to call your own, this is a rare opportunity to own a piece of natural beauty with all the groundwork in place. Conveniently situated 10 mins between two Provincial Parks. 2 mins to Sharbot Lake, 20 mins to Perth and 1.5 hours to both Kingston and Ottawa offering you "off-grid" living with amenities close by. **Please do NOT walk the property without appointment** (id:39840)
116 Coyote Crescent
Ottawa, Ontario
116 Coyote Crescent - The One You've Been Waiting For. This is the kind of home that just feels right the moment you walk in. Tucked into the heart of Deer Run, one of Stittsville's most-loved neighborhoods, 116 Coyote Crescent is a warm, welcoming 4+1 bedroom home that's been incredibly well cared for - and it shows. Its big enough to grow into, cozy enough to feel like home, and has all the space you need without any wasted corners. Step inside and you're greeted by hardwood floors, tons of natural light, and a layout that actually makes sense. The kitchen is huge - whether you're making pancakes, prepping lunches, or catching up over a glass of wine, it's a space that fits real life. The open living and dining areas flow together perfectly for entertaining or just hanging out after a long day. Need a quiet spot to work or study? The main floor office has you covered. Upstairs, the primary bedroom is a true retreat big, bright, and complete with a walk-in closet and ensuite bath. There are three more bedrooms on this floor (plus a bonus flex room!) so whether its kids, guests, or hobbies, you've got space for it all. The finished basement is the cherry on top: a great rec room, another bedroom and bath, and more storage than you'll know what to do with. Step outside to discover your own private paradise. The backyard is fully fenced and features a stunning in ground pool - a true oasis for summer entertaining, weekend BBQs, and lazy afternoons by the water. And let's talk location: you're tucked into one of Stittsville's most family-friendly neighborhoods walkable, peaceful, and close to top schools, trails, parks, shops, and quick highway access. (id:39840)



