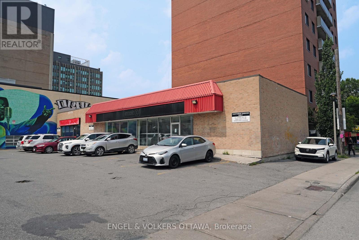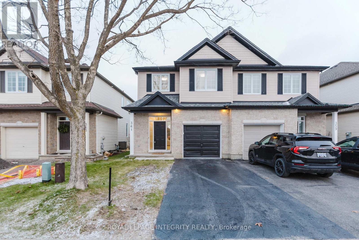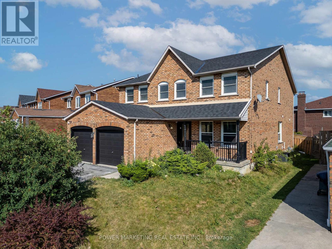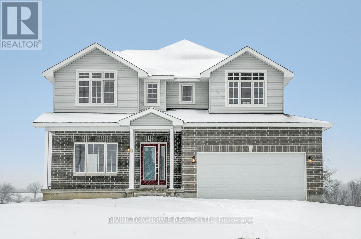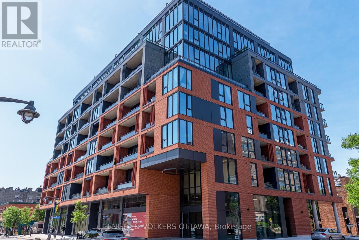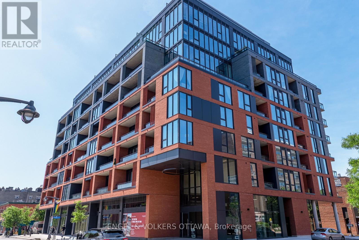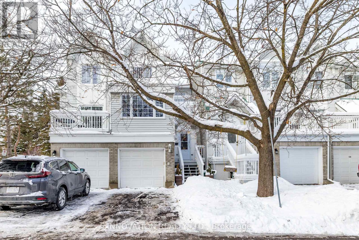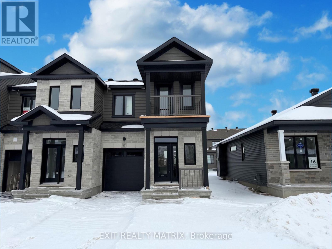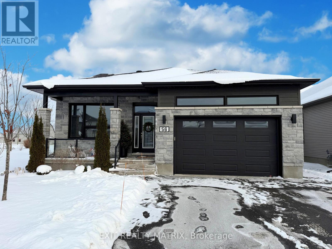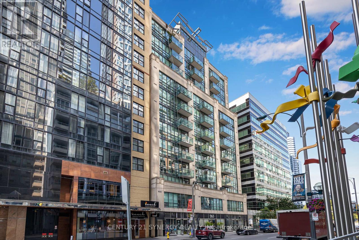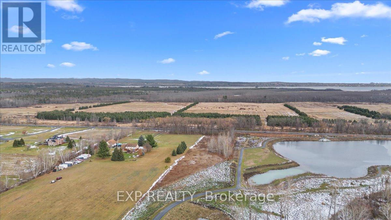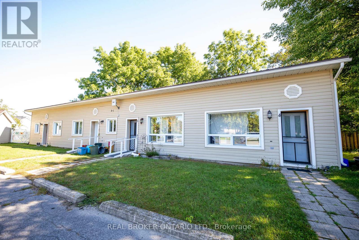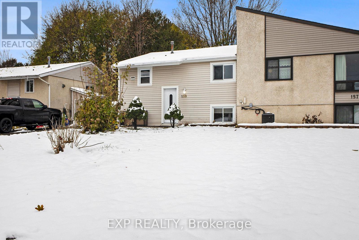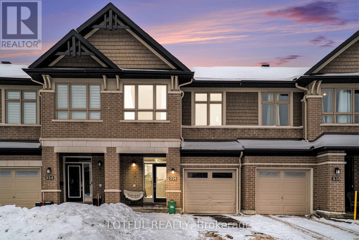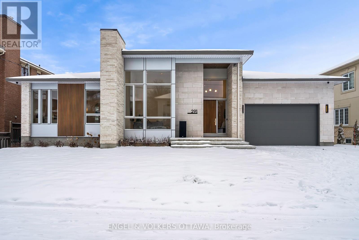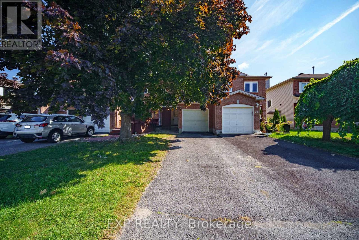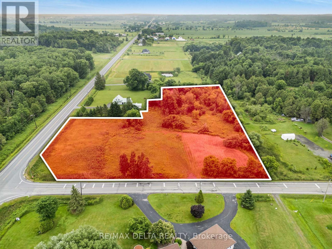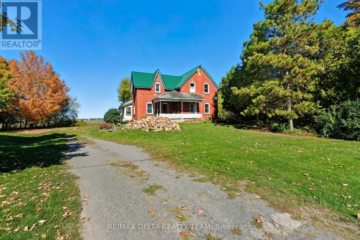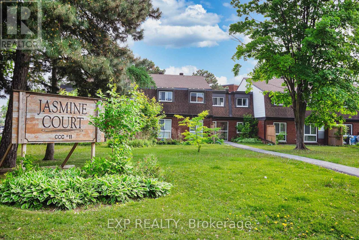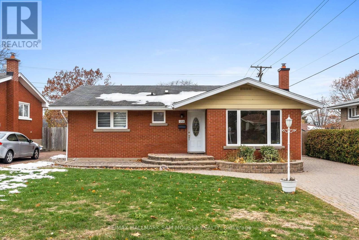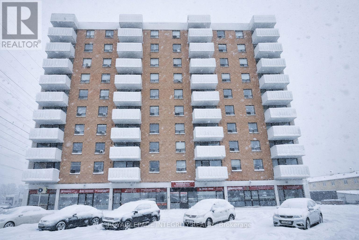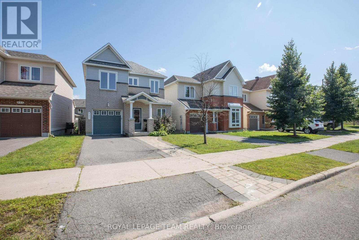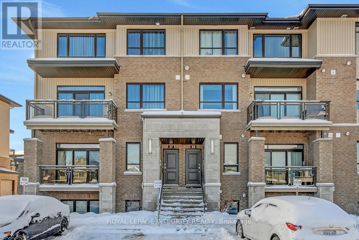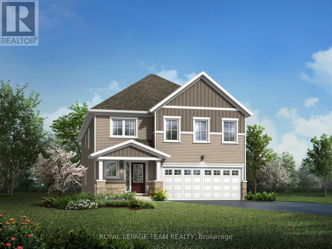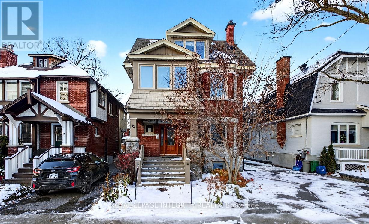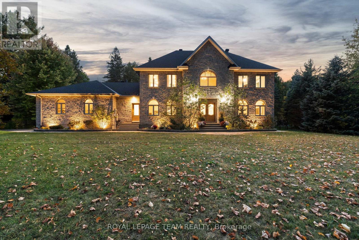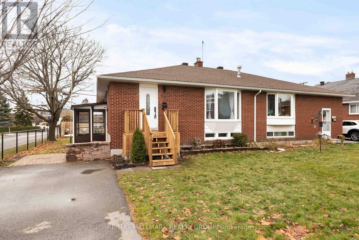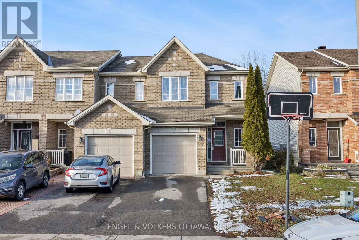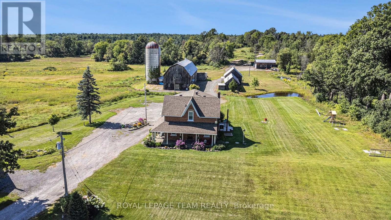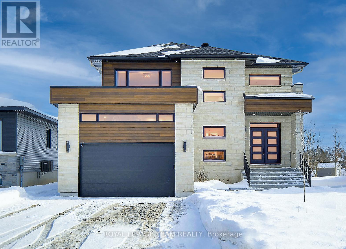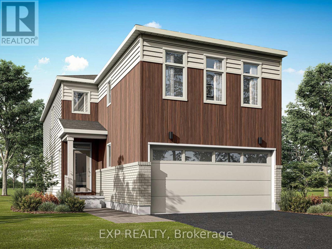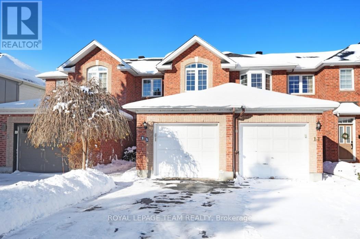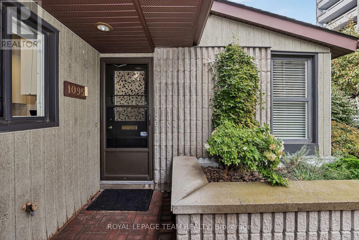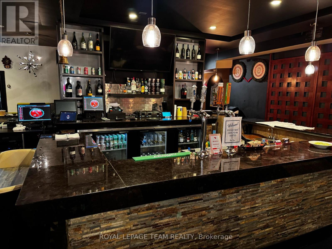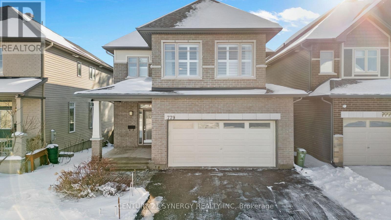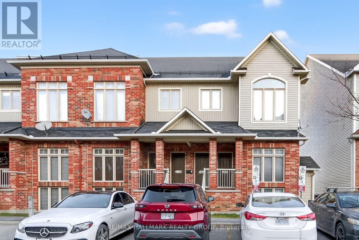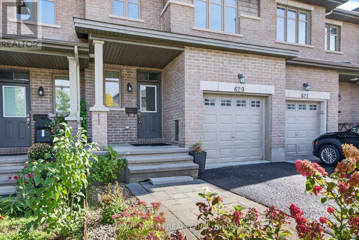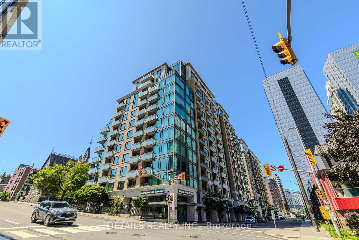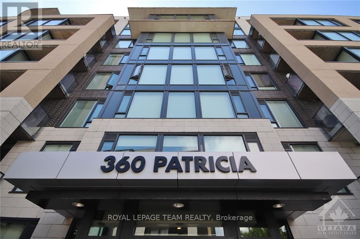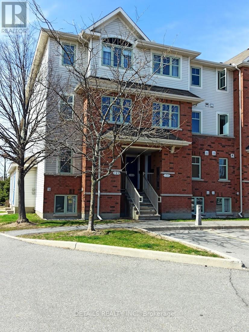333 Rideau Street
Ottawa, Ontario
The property is strategically positioned in a high visibility, high traffic location offering excellent frontage and accessibility with 10 parking spaces. Current zoning permits up to 6 storeys. A potential development site for multi-story residential or student housing. The site presents an exceptional opportunity for investors, developers or end users seeking long term value. Showings arranged through the listing agent. Purchase price does not include HST. Level I & level II Environmental Assessments have been completed with following findings "no further subsurface investigation is required.. ". These are available upon request from the listing agent. Showings arranged with listing agent present Monday to Friday 9-5PM. (id:39840)
361 Widgeon Way
Ottawa, Ontario
Welcome to 361 Widgeon Way, one of the largest semi's in Findlay Creek! 2500 SQ/FT beautifully renovated semi-detached right across Turtle Park! Discover exceptional value in this FULLY RENOVATED, 3 BEDROOM + LOFT, 2.5 BATHROOM remarkably spacious White Cedar model with a well-designed living space. This beautifully refreshed home features ALL-NEW LIGHTING THROUGHOUT including pot lights and modern chandeliers, BRAND-NEW CARPETING on the second floor and in the fully finished basement, and FRESH PAINT (inside throughout, garage door, front door - with new smart lock) creating a bright, contemporary atmosphere from top to bottom. The large welcoming foyer leads into a versatile dining area-perfect as a formal space, home office, or additional seating-paired with a generous kitchen eating area. The main floor showcases gleaming hardwood floors and an inviting family room with a charming fireplace and mantle. Upstairs, a spacious loft provides the ideal setting for a kids' gaming area, office, or quiet retreat, conveniently located beside the second-floor laundry. The primary bedroom offers two closets, including a walk-in, and a luxurious ensuite, while the two additional front-facing bedrooms enjoy sunset views and overlook the park. A VERY SPACIOUS FINISHED LOWER LEVEL with new carpet and abundant storage completes this impressive, move-in-ready home-truly one of the best values in the neighbourhood. (id:39840)
3 Newbury Crescent
Brampton, Ontario
Single detached home with fully finished LEGAL SEPARATE unit in the basement. This fully renovated home features 6 bedrooms upstairs-including 5 very spacious rooms on the second level with 3 fully renovated baths-plus a main-floor bedroom with a renovated half bath, this home is perfect for multi-generational families or investors. Each bedroom boasts brand-new flooring, and all upper-level bathrooms include new vanities, sinks, tubs, tiles, and toilets. The fully finished basement adds even more versatility with 3 additional bedrooms, 2 full baths, a full kitchen, living room, and a private separate entrance, ideal for extended family or rental potential. Enjoy formal living, dining, and family rooms, all upgraded with new floors and smooth ceilings, along with a modern open-concept eat-in kitchen featuring new cabinets, quartz countertops, and stainless steel appliances. Close to schools, parks, shopping, transit, and all amenities, this home offers exceptional value and convenience in a prime location. (id:39840)
21 Isobel Mcewan Road
Mcnab/braeside, Ontario
Welcome to 21 Isobel McEwan Street. This beautiful 5 bed, 3 full bath, 2-storey family home built by McEwan Homes is perfectly situated on a premium pie-shaped lot in the sought-after Glen Meadows Estates. Set in a quiet, family-friendly community, this home offers the ideal blend of space, comfort, and serenity. Designed with versatility in mind, this spacious layout is perfect for families at every stage. The upper level features 4 generously sized bedrooms, creating a private and comfortable retreat and main-floor 5th bedroom or office, paired with an adjacent 3-piece full bathroom, provides an ideal setup for guests, in-laws, or remote work, or multigenerational living. The main floor showcases 9-foot ceilings, rich hardwood flooring, and bright sun-filled living and formal dining areas. The well-appointed kitchen features upgraded white cabinetry, pot and pan drawers, granite countertops, pot lighting, a large island with breakfast bar, reverse osmosis tap, additional pantry cabinetry, and brand-new appliances. The open-concept design flows seamlessly into the inviting family room, highlighted by a stylish gas fireplace. Upstairs, the generous primary suite offers a vaulted ceiling, walk-in closet, and a 5-piece ensuite complete with a relaxing soaker tub. 3 additional well-sized bedrooms and a 4-piece main bath complete the upper level. The unfinished lower level offers large windows, a 3-piece bathroom rough-in, and plenty of space for future living areas. Set on a spacious estate lot with a peaceful country feel, this home remains just a 2 min drive to downtown Arnprior and with easy Highway 417 access - only a 25 min drive to Kanata. Historic Arnprior is a growing Ottawa Valley community that blends small-town charm with modern conveniences, including excellent schools, Arnprior Regional Health Care & Hospital, scenic Robert Simpson Park, shopping, local golf courses and more. This is truly the perfect place to call HOME. Some photos virtually staged. (id:39840)
807 - 10 James Street
Ottawa, Ontario
Experience elevated living in this stunning Lower Penthouse Corner Suite at the brand-new James House, a boutique condominium redefining urban sophistication in the heart of Centretown. Designed by award-winning architects, this trend-setting development offers contemporary new-loft style living and thoughtfully curated amenities. This luxurious 2-bedroom + den suite spans 1,233 sq.ft. of interior space and features 9-ft ceilings, floor-to-ceiling windows, and exposed concrete accents, flooding the space with natural light. The suite includes two large terraces totaling 549 sq.ft., ideal for entertaining or relaxing, with water access and a gas rough-in for a BBQ. The modern kitchen is a culinary masterpiece, equipped with a custom oversized island, quartz countertops, built-in refrigerator and dishwasher, stainless steel appliances, and ambient under-cabinet lighting. A large walk-in closet near the entrance houses the in-suite laundry, offering both functionality and convenience. The primary bedroom features a spacious layout, while the 5-piece en-suite bathroom boasts a walk-in shower and separate tub. A second full bathroom and a versatile den, perfect for a home office or guest space, complete the thoughtfully designed layout. James House enhances urban living with amenities including a west-facing rooftop saltwater pool, fitness center, yoga studio, zen garden, stylish lounge, and a dog washing station. Located steps from Centretown and the Glebe's finest dining, shopping, and entertainment, James House creates a vibrant and welcoming atmosphere that sets a new standard for luxurious urban living. On-site visitor parking adds to the appeal. Other suite models are also available. Inquire about our flexible ownership options, including rent-to-own and save-to-own programs, designed to help you move in and own faster. (id:39840)
709 - 10 James Street
Ottawa, Ontario
Experience elevated living at the brand-new James House, a boutique condominium redefining urban sophistication in the heart of Centretown. Designed by award-winning architects, this trend-setting development offers contemporary new-loft style living and thoughtfully curated amenities. This stylish junior one-bedroom suite spans 581 sq.ft. of interior space and features 10-ft ceilings, floor-to-ceiling windows, and exposed concrete accents. The modern kitchen is equipped with quartz countertops, a built-in refrigerator and dishwasher, stainless steel appliances, and ambient under-cabinet lighting. The thoughtfully designed layout includes in-suite laundry and a full bathroom with modern finishes. James House enhances urban living with amenities including a west-facing rooftop saltwater pool, fitness center, yoga studio, zen garden, stylish resident lounge, and a dog washing station. Located steps from Centretown and the Glebe's finest dining, shopping, and entertainment, James House creates a vibrant and welcoming atmosphere that sets a new standard for luxurious urban living. Other suite models are also available. Inquire about our flexible ownership options, including rent-to-own and save-to-own programs, designed to help you move in and own faster. (id:39840)
58 - 122 Castlegreen Private
Ottawa, Ontario
Ideal for First-Time Buyers & Investors! Situated in a quiet enclave, this condo townhome offers comfort, convenience, and rare greenspace views with no rear neighbours. The main floor features an open-concept living and dining area filled with abundant natural light, plus a bright, well-designed kitchen overlooking the backyard. The extra-large primary bedroom offers two generous closets, while the second bedroom includes its own private balcony-perfect for warm summer mornings. The lower level adds versatile space with a cozy rec room and walkout to the backyard, ideal for relaxing or hosting BBQs. A laundry/mud room offers convenient inside access to the single garage, and the home includes two parking spaces-one in the garage and one in the driveway. Located in popular Hunt Club, you're steps to schools, parks, walking/biking trails, shopping centres, transit, and all everyday amenities. Low condo fees make this a smart and affordable choice. A wonderful opportunity to own a home backing onto peaceful parkland in a well-connected neighbourhood. Balcony professionally sealed and waterproofed. (2016) (id:39840)
50 Angel Heights
Ottawa, Ontario
PREPARE TO FALL IN LOVE with this stunning 2020-built detached home set on a premium 45 ft X 112 ft lot, showcasing a modern contemporary elevation and upgraded with over $100,000 in premium finishes. The main floor offers a perfect blend of functionality and style, featuring a dedicated living room, formal dining area, spacious family room, and a gourmet kitchen with quartz countertops, upgraded backsplash, walk-in pantry, premium cabinetry, gas stove, and top-quality appliances. Elegant upgraded light fixtures and rich hardwood flooring flow seamlessly throughout the main level, staircase, and second-floor hallway, creating a warm and sophisticated atmosphere. Upstairs, retreat to the luxurious primary suite, complete with a spa-inspired 5-PIECE ENSUITE featuring a GLASS STANDING SHOWER, SOAKER TUB, and DOUBLE VANITY SINKS. You'll also find other THREE generously sized bedrooms, a 3-piece bathroom, and a versatile LOFT , ideal for a home office or reading nook. The fully finished basement expands your living space even further - perfect for a home gym, office, or recreation area, and includes a 3-piece rough-in for a future bathroom. Step outside to a fully fenced backyard designed for comfort, privacy, and style - an ideal space for entertaining or unwinding. All of this is just steps from scenic trails and parks, and only minutes from all the amenities Stittsville has to offer. (id:39840)
937 Cologne Street
Russell, Ontario
**Please note, some photos have been virtually staged** Step in and experience exceptional living in this newly constructed townhouse. Boasting over 2,100 sq. ft. of living space, this home combines modern style, open-concept design, and everyday convenience in one perfect package. The main floor welcomes you with a bright, open-concept layout filled with natural light. The chefs kitchen is a true highlight, featuring a center sit-at island, walk-in pantry, and abundant cabinetry for excellent storage and workspace, perfect for cooking and entertaining. A convenient 2-piece bathroom and an attached 1-car garage complete this level. Upstairs, you'll find three spacious bedrooms, each with its own walk-in closet. The primary retreat is a true standout with its own private balcony, a generous walk-in closet, and a spa-like 4-piece ensuite. A second 4-piece bathroom serves the additional bedrooms with ease. The fully finished basement adds even more living space, featuring a cozy natural gas fireplace, perfect for family movie nights, gatherings, or simply relaxing. This thoughtfully designed townhome blends comfort, functionality, and premium finishes, making it a standout choice for modern living close to all amenities. (id:39840)
56 Nancy Street
Russell, Ontario
Step into perfection with this stunning bungalow, where pride of ownership shines in every detail. Set on a premium lot with no rear neighbours, this home pairs elegance, comfort, and everyday functionality in the most captivating way. From the beautiful curb appeal to the meticulously maintained landscaping with irrigation-sprinkler system, its clear this property has been cherished and cared for. Inside, the airy open-concept layout welcomes you with warmth and style. The magazine-worthy kitchen is a true showstopper ,featuring a stylish sit-at island, gas stove, sleek finishes, and all the space you need to cook, entertain, and create lasting memories. The cozy living room and elegant dining space, framed by bright windows and patio doors, flow effortlessly together - perfect for gatherings big or small. On the main level, the primary bedroom retreat impresses with a spacious walk-in closet and spa-like ensuite. A second bedroom and full family bathroom offer comfort for loved ones or guests, while main-floor laundry and direct garage access add to the everyday ease of living. Step outside to your private paradise - a fully fenced oversized yard with wood-look PVC fencing and a striking quarry stone retaining wall. Thoughtfully landscaped and designed for both beauty and function, this backyard is a true extension of the home. Enjoy summer BBQs under the covered deck or on the expansive 16' x 16' interlock patio, unwind in the charming gazebo, and let the built-in sprinkler system keep your lawn effortlessly lush and green. Designed for both lively family gatherings and quiet evenings under the stars, this outdoor retreat truly has it all. This isn't just a home - it's a lifestyle. Don't miss your opportunity to own this Embrun gem! (id:39840)
306 - 263 Wellington Street W
Toronto, Ontario
Ideally situated just steps from Toronto's vibrant Entertainment and Financial Districts, this rarely offered corner suite presents an exceptional opportunity in a well-maintained boutique mid-rise building. Offering approximately 830 sq. ft. of thoughtfully designed living space, this meticulously cared-for one-bedroom plus den residence combines functionality, comfort, and timeless style.The spacious and versatile den easily accommodates a second bedroom, home office, or guest retreat, making the layout ideal for today's flexible lifestyle needs. Elegant hardwood and marble flooring extend throughout the suite, while expansive floor-to-ceiling windows flood the interior with natural light and enhance the airy, open feel. Brand-new designer roller blinds add a refined touch while providing both privacy and comfort.The open-concept living and dining area is perfect for everyday living and entertaining, seamlessly flowing out to a private balcony overlooking peaceful terrace views-an ideal setting to unwind in the heart of the city.Offering generous square footage, sophisticated finishes, and an unbeatable downtown location, this rare corner residence is perfectly suited for professionals, investors, or discerning buyers seeking refined urban living just moments from world-class dining, entertainment, transit, and financial hubs. (id:39840)
1355 March Valley Road
Ottawa, Ontario
Discover an extraordinary opportunity to own a 3.7-acre private estate lot on March Valley Road in prestigious Kanata North, where the serenity of country living meets the convenience of city-edge connectivity. Tucked away on a picturesque rural corridor, this exceptional property offers a rare canvas for your dream country estate, surrounded by tranquil natural landscapes yet just minutes from the best that Ottawa's west end has to offer. Nestled adjacent to a City-owned pond and a public forest, this property provides immediate access to walking trails and recreation, perfect for nature lovers, outdoor enthusiasts, and those who value quiet privacy. Enjoy peace, wildlife, and the stillness of a remarkable natural setting right outside your future doorstep. Despite its peaceful setting, this location is remarkably well connected. You're only moments from Canada's largest high-tech employment hub, the Kanata Research Park. Home to hundreds of global technology firms and tens of thousands of jobs, making it ideal for professionals who want both convenience and lifestyle. Shopping, dining and entertainment options abound just minutes away and golf aficionados will love living minutes from the renowned Marshes Golf Club, as well as other excellent courses like Loch March Golf and Country Club. This rare estate lot presents an ideal blend of privacy, natural beauty, and premier location, perched just inside the edge of Ottawa's urban boundary with seamless access to city life, outdoor recreation, and employment hubs. Whether you're building a custom home, creating a private retreat, or planning a legacy estate, this property is a truly unique piece of Kanata North. (id:39840)
341 New Street
Edwardsburgh/cardinal, Ontario
Discover a rare and remarkable investment opportunity with this fully tenanted, well-maintained solid 4-plex, ideally located just two blocks from the scenic St. Lawrence River in the charming community of Cardinal.This property delivers impressive cash flow and features four well-appointed units-two generous 2-bedroom suites and two inviting 1-bedroom units. Each tenant enjoys the convenience of separately metered hydro, in-unit laundry, and their own fenced backyard, offering a blend of comfort and privacy rarely found in multi-unit buildings.Adding even more value, the property includes four individual storage units, perfect for seasonal items or additional tenant needs. There's also ample parking for all residents.With its strong rental demand, thoughtful layout, and prime location, this 4-plex stands out as an investment with long-term upside. Whether you're expanding your portfolio or stepping into multifamily ownership, this property checks all the boxes for a smart, reliable, and high-yield asset with over 9% cap rate. (id:39840)
159 Castlefrank Road
Ottawa, Ontario
Investors, downsizers and first time home buyers welcome! This Super Cute 2+2 Bedroom, 2 Full Bathroom Semi Detached home has an awesome layout for duplex potential. Seller has done a bunch of upgrades in the last few years including exterior siding, windows, furnace, a/c, laminate flooring, stainless steel appliances, kitchen cupboards, granite countertops, bathroom shower and tiling. Home features a spacious backyard with a 2 tier deck. Location is incredible for families and tenants! It faces Clarence Maheral Park, football field, community centre and steps away from Graham Ball softball diamond. OC transpo bus stop on the street. Shopping and amenities 5 minutes away. (id:39840)
336 Rainrock Crescent
Ottawa, Ontario
Welcome to 336 Rainrock, a stunning 3-bed, 3-bath townhouse in the sought-after Trailsedge community. Designed for modern living, this home boasts an open-concept main floor with wide-plank hardwood flooring, soaring 9-ft and cathedral ceilings, and abundant natural light. The bright and airy living room features a cozy gas fireplace, perfect for relaxing evenings. The chefs kitchen is both stylish and functional, offering quartz countertops, a large island with a breakfast bar, stainless steel appliances, and pot drawers. Patio doors lead to a fully fenced (PVC) backyard. Upstairs, the expansive primary suite includes a walk-in closet and ensuite. Two additional bedrooms, a full bath, and a convenient laundry area complete the level. The finished lower level offers a versatile space ideal for a home theater, playroom, or gym along with ample storage and a 3-piece bath rough-in. Ceramic tile flooring enhances the entryway and all bathrooms. Freshly painted, Located within walking distance of Notre-Dame-des-Champs Elementary and Mer Bleue High School, as well as parks, shopping, and dining, this home offers the perfect blend of comfort and convenience. (id:39840)
291 Billings Avenue
Ottawa, Ontario
This exquisite custom-built residence by Cartesian Homes is a refined blend of modern architectural and timeless elevated design. From the moment you arrive, you're welcomed by a dramatic 16-foot foyer, setting the tone for the elegance and volume that defines the home. Just off the entry, a beautifully finished powder room and a spacious main-floor office offer a perfect balance of luxury and functionality for everyday living. The home unfolds into a grand open-concept living space, where 14-foot ceilings and striking clerestory windows create a breathtaking sense of light and scale. Designed for seamless flow, this central gathering space opens effortlessly to the outdoor living area, blurring the lines between indoor comfort and open-air relaxation. At the heart of it all lies the custom kitchen a masterfully crafted space showcasing rich millwork, graceful architectural curves, and polished detailing. Outfitted with panel-ready appliances that blend beautifully into the cabinetry. A fully outfitted prep kitchen and pantry perfect for entertaining providing function with complimentary aesthetics. The main floor features two generous bedrooms with private ensuites, including a primary suite that offers a tranquil retreat with a spa-inspired bath, shower, his and hers vanities, and walk-in closet. Downstairs, the fully finished lower level offers versatility with a second laundry room, home gym, two additional bedrooms, two full bathrooms (a third ensuite), and a sprawling recreation room designed for a home theatre and games area. The home features a double car garage with access through a custom mudroom, thoughtfully appointed with built-in storage. The exterior combines bespoke materials with maintenance-free composite fluted cladding, brick and stone elements, and durable steel siding designed for minimal upkeep. With thoughtful flow, soaring spaces, and distinguished craftsmanship throughout, this turn key home is complete. You won't find another like it. (id:39840)
313 Stoneway Drive
Ottawa, Ontario
Amazing RENOVATED 3-BEDROOM FREEHOLD townhome in Barrhaven East! You'll love the family-friendly location in the sought-after Adrienne Clarkson Elementary School catchment, with quick access to Prince of Wales and Woodroffe for easy commuting. The extended driveway has plenty of room for everyone's cars so no more juggling spots. Inside, recent upgrades shine with fresh flooring, a stylish kitchen, updated baths, and modern lighting throughout. The main floor features a bright open-concept living and dining space, while the kitchen shows off sleek new cabinets, counters, and stainless steel appliances. Upstairs, you'll find three spacious bedrooms and a contemporary full bath with an extra vanity that makes busy mornings easier. The finished lower level gives you even more room to spread out with a cozy nook that works perfectly as a home office or play area. When its time to relax, the private low-maintenance backyard with a large deck is ready for summer barbecues and family hangouts. (id:39840)
Pt Lt 1 Con 6 Road
Clarence-Rockland, Ontario
Build the home you've always dreamed of on this spacious 3.76-acre corner lot, located in the peaceful and fast-growing community of Clarence-Rockland. This prime residential lot offers ample space to build. Enjoy the perfect blend of country living with the convenience of being just a short drive to schools, shopping, restaurants, and other amenities. A rare opportunity to own a large, buildable lot in a sought-after location! Don't miss this opportunity! (id:39840)
12633 North Wing Road
North Dundas, Ontario
Experience the warmth and character of country living in this red brick century home, set on a private 0.85 acre lot surrounded by mature trees and open skies. With no rear neighbours this property offers the perfect blend of rural tranquility and everyday comfort. Inside, the main floor boasts hardwood floors and a traditional yet functional layout. A cozy living room and family room provide plenty of gathering space, while the dining room and wood stove create a warm, inviting atmosphere. The eat-in kitchen offers plenty of room for family meals, and a main-floor workshop and laundry area add practical convenience. Upstairs, you'll find three bedrooms, a den, and a full 4-piece bathroom, providing flexible living space for families, guests, or a home office. The home is a triple brick construction with a timeless red brick exterior, a recently updated tin roof (2021), and a peaceful lot ideal for gardening, play, or simply enjoying the quiet of the countryside. With its rich character, thoughtful updates, and serene setting, 12633 North Wing Road is an opportunity to embrace country living just a short drive from town conveniences. Sellers are including some wood and pool table! Property is being sold as-is. Updating is needed (id:39840)
1165 Potter Drive
Brockville, Ontario
Welcome to Stirling Meadows! Talos is building in Brockville's newest community. This model home the "Amy" a Single Family Bungalow features a full Brick Front, exterior pot lights and an oversized garage with a 12' wide insulated door. Main floor has an open concept floorplan. 9' smooth ceilings throughout. Spacious Laurysen Kitchen with under cabinet lighting, crown molding, backsplash, pot lights and quartz countertops. Walk in pantry for added convenience. 4 stainless appliances included. Open dining/living with an electric fireplace. Patio door leads off living area to a covered rear porch. Large Primary bedroom with a spa like ensuite and WIC with built in organizer by Laurysen. Main floor laundry and an additional bedroom complete this home! Hardwood and tile throughout. Fully finished lower level with an additional bedroom, rec room and a full 4 piece bath. Central air, gas line for BBQ, designer light fixtures, upgraded 8' high and 36" wide interior doors, Garage door opener, washer and dryer and custom blinds included too! Immediate Occupancy available. Some Photos are virtually staged. Measurements are approximate. (id:39840)
39j - 1958 Jasmine Crescent
Ottawa, Ontario
Affordable and SUPER CONVENIENT, this SOUTH-FACING 4BED/2BATH TOWNHOME is perfectly located just a short stroll to the COSTCO, PUBLIC LIBRARY, SPLASH WAVE POOL, and offers EASY HIGHWAY ACCESS. You're also close to CSIS, NRC, MONTFORT HOSPITAL, CMHC, LA CITE, and just minutes from GLOUCESTER SHOPPING CENTRE, WALMART, LRT and more! Inside, you'll find a BRIGHT, OPEN-CONCEPT main floor with NATURAL LIGHT pouring in through large windows. The spacious LIVING and DINING AREA flows into a stylish KITCHEN featuring WHITE CABINETRY, STAINLESS STEEL APPLIANCES, and PLENTY OF COUNTER SPACE! Perfect for meal prep and entertaining. There's also a versatile MAIN FLOOR ROOM that can be used as a GYM, HOME OFFICE, or EXTRA BEDROOM for a growing family. Upstairs offers THREE GENEROUSLY SIZED BEDROOMS and a FULL BATHROOM with DOUBLE VANITY that's so convenient for busy mornings! Outside, enjoy your own PRIVATE BACKYARD and PATIO, surrounded by MATURE TREES, and take advantage of the FANTASTIC IN-GROUND POOL and PLAYGROUND, ideal for SUMMER entertainment and FAMILY FUN! (id:39840)
661 Blair Road
Ottawa, Ontario
Located in the prestigious ROTHWELL HEIGHTS, this BEAUTY showcases an exceptional collection of THOUGHTFUL UPGRADES throughout. Recent enhancements include KITCHEN, MAIN FLOOR BATHROOM, DEN, FAMILY ROOM (2016), BASEMENT, UPPER BATH (2025), FRONT METAL GATES SANDBLASTED AND PAINTED (2025), EXTERIOR PAINT (2025), AND BACKYARD DECK (2024), creating a home that is both MODERN AND FUNCTIONAL. Set on a 75x175 LOT with LOW-MAINTENANCE PERENNIALS, STRIKING CURB APPEAL, and PRIVACY FROM MATURE TREES, the home impresses from the moment you arrive. The MAIN FLOOR features a SPACIOUS BEDROOM WITH FULL BATHROOM on one side, ideal as a PRIMARY BEDROOM OR IN-LAW SUITE, while the other side opens to a BRIGHT OPEN-CONCEPT LIVING, DINING, AND KITCHEN AREA. The KITCHEN boasts OFF-WHITE CABINETRY, A LARGE ISLAND, QUARTZ COUNTERS, STAINLESS STEEL APPLIANCES, and FULLY UPDATED LIGHTS through-out, seamlessly flowing into the DINING AREA WITH FLOOR-TO-CEILING WINDOWS AND DOUBLE PATIO DOORS leading to a MASSIVE NEW DECK WITH SCENIC VIEWS, bathing the space in sunlight and offering FOUR-SEASON BEAUTY. A WELL-POSITIONED OFFICE and SPACIOUS FAMILY ROOM complete this level. Upstairs, enjoy TWO GENEROUS BEDROOMS and a NEWLY RENOVATED FIVE-PIECE BATHROOM, while the FINISHED BASEMENT features TWO ADDITIONAL BEDROOMS, A FULL BATH, OPEN RECREATION SPACE, and a WALKOUT ENTRANCE TO THE BACKYARD, ideal for a teenager retreat OR INCOME-GENERATING UNIT. Combining ELEGANT FINISHES, SIGNIFICANT UPGRADES, and SPACIOUS DESIGN, this home presents a rare opportunity to experience THE BEST OF ROTHWELL HEIGHTS LIVING. (id:39840)
726 Octave Grove
Ottawa, Ontario
Welcome to 726 Octave Grove, a stunning Urbandale DISCOVERY END-UNIT TOWNHOME offering over 2,100 SQUARE FEET OF LIVING SPACE and a WIDENED DRIVEWAY WITH MODERN INTERLOCKING, perfectly designed to fit TWO SIDE-BY-SIDE VEHICLES. Step inside and be greeted by a SPACIOUS, BRIGHT FOYER with soaring 10-FOOT CEILINGS, immediately giving a sense of DRAMA AND AIRINESS. The main level flows seamlessly into the OPEN-CONCEPT KITCHEN, DINING, AND LIVING AREA, featuring a functional U-SHAPED KITCHEN with QUARTZ COUNTERTOPS, NEUTRONE TONE CABINETRY, SUBWAY TILE BACKSPLASH, a modern single-bowl sink with MATTE BLACK HARDWARE, and a HANDY WALK-IN PANTRY ready for all your Costco runs. The dining area comfortably hosts your family and friends, while the living room is drenched in NATURAL LIGHT from the SOUTH-FACING BACKYARD and the extra windows unique to this END-UNIT, complemented by a COZY FIREPLACE. Upstairs, discover a SPACIOUS PRIMARY SUITE with DOUBLE FRENCH DOORS, 10-FOOT CEILINGS, a GLASS WALK-IN SHOWER, soaker tub, and a deep WALK-IN CLOSET, along with TWO MORE GENEROUS BEDROOMS, a LARGE LOFT, and a full LAUNDRY ROOM. The FINISHED BASEMENT adds even more versatile living space, fully upgraded and ready for entertaining, home office, or whatever suits your lifestyle. With EASY ACCESS TO THE LRT AND PARK-AND-RIDE, downtown, the airport, and the future Riverside South town center, this move-in-ready home delivers STYLE, SPACE, AND WOW FACTOR at every turn. 24 hrs irrevocable on all offers (id:39840)
458 River Road
Ottawa, Ontario
A Rare Urban Retreat with Endless Development Potential! Nestled on 1.3 acres of picturesque land, this unique property offers the perfect blend of tranquility and convenience. Located just 6 minutes from the LRT & Riverside South Town Centre, 10 minutes from YOW airport, and mere steps from the scenic Rideau River, this is a prime opportunity for investors, developers, or those looking for a peaceful escape close to the city. Cute two-bedroom bungalow features a formal living room with a warm gas fireplace, a separate dining room that flows into a character-filled kitchen with Tudor beams and beautiful skylights. Two generously sized bedrooms and a full bathroom complete the layout. Offered AS-IS, WHERE-IS. (id:39840)
1208 Stanton Road
Ottawa, Ontario
Welcome to 1208 Stanton Road, a well-kept all-brick bungalow offering 3 bedrooms, 2 bathrooms, and a private backyard retreat complete with an inground pool. The main level features a bright living and dining area, an updated kitchen with granite counters and modern cabinetry, and three comfortable bedrooms alongside a refreshed full bathroom. Hardwood and tile flooring are found throughout the principal living spaces. The finished lower level adds valuable living area with a spacious recreation room, a two-piece bathroom, laundry, and ample storage. The fenced backyard is ideal for relaxation and entertaining, offering a heated inground pool, deck, stone patio, and storage shed. Located in a family-friendly neighbourhood close to parks, schools, shopping, transit, and major amenities including Bayshore Mall, IKEA, Highway 417, and the Queensway Hospital. A terrific opportunity in a convenient central location! (id:39840)
107 - 2019 Bank Street S
Ottawa, Ontario
Welcome to Bankbridge Place! This bright and airy 2-bedroom, 1-bathroom condo is unlike any other in the building. With 9-ft ceilings and wall-to-wall south-facing windows, it's a dream come true for plant lovers and anyone who craves natural light. Inside, the unit is completely carpet-free with stylish oversized tile and light laminate flooring throughout. The galley kitchen features an open eat-in area and a large pass through window to the living space, making the whole layout feel open and connected. Both bedrooms are generously sized, each with big windows and mirrored closets, and the full 4-piece bathroom ties everything together with sleek oversized tile. One of the standout features; the largest private outdoor space in the building! Step through the patio doors into your very own fenced yard, complete with Honeysuckle and Wisteria vines for privacy and a touch of charm, perfect for relaxing or entertaining. This unit also includes one underground parking spot for added convenience year-round. The building itself offers tap-to-pay laundry facilities, a shared party room, and water included in the reasonable condo fees. And the location, it's hard to beat! Just steps from the Greenboro and Walkley LRT stations, with South Keys Shopping Centre, grocery stores, and multiple parks all nearby. Carleton University is an easy commute, and with Home Depot right across the street, you'll always be set for projects and home upgrades. This is the perfect spot for first-time buyers or anyone looking for a vibrant, convenient lifestyle with a touch of outdoor tranquillity. (id:39840)
687 Paul Metivier Drive
Ottawa, Ontario
Welcome to this inviting 3-bedroom, 2.5-bathroom detached home in the heart of Barrhaven, perfectly situated within walking distance to schools, shopping, and transit. Surrounded by scenic walking trails and bike paths along the Jock River, this home offers a wonderful blend of nature and community living. Inside, you'll find bright open-concept living spaces, hardwood flooring, and a cozy gas fireplace that sets the tone for relaxed evenings. The kitchen features granite counters, stainless steel appliances, generous prep space, and stylish tile flooring--perfect for daily life and entertaining alike. Upstairs, three well-sized bedrooms and a convenient laundry area provide comfort and practicality. The primary bedroom includes a private ensuite with a large soaker tub, ideal for unwinding. The professionally finished lower level adds flexible living space, with a rough-in for a future bathroom and plenty of storage. Experience the best of Barrhaven living--recreation centres, rinks, pools, restaurants, a public library, and a movie theatre are all just minutes away. (id:39840)
35 Carabiner Private
Ottawa, Ontario
Welcome to this stunning stacked town condo in the peaceful Trailsedge neighborhood of Orleans. This meticulously maintained home offers 2 spacious bedrooms and 2.5 elegantly designed bathrooms, blending comfort and style.The open concept living space features modern high-end finishes and is bathed in natural light, creating a bright and inviting atmosphere. Custom cabinetry, shelving, and ample storage throughout add both style and functionality. The contemporary kitchen, with sleek countertops and premium appliances, seamlessly flows into the dining and living areas, perfect for entertaining. Upstairs, the generous bedrooms provide a peaceful retreat. The master suite includes an ensuite bathroom and large closets with custom shelving, while the second bedroom offers ample closet space and easy access to the second full bathroom. Additional features include two dedicated parking spaces for added convenience. The condo is ideally located close to parks and trails, perfect for nature lovers and active individuals. Experience the perfect combination of luxury, comfort, and practicality in this exceptional Trailsedge condo. (id:39840)
919 Finescale Way
Ottawa, Ontario
FINISHED BASEMENT WITH FULL BATH! Welcome to one of Mattamy's most popular models, the Parkside 2, offering over $146,000 in upgrades. This stunning double-car garage home in the sought-after Half Moon Bay community is brand new and set for completion next year. The inviting front porch opens into a spacious foyer with a powder room and walk-in closet, leading to a mudroom with inside garage access and additional storage. The main floor features an open-concept layout with a dining room, a great room with an electric fireplace, and a separate den with French doors, ideal as a home office or a separate living space. The chef's kitchen includes a large island, quartz countertops, upgraded cabinetry, and a breakfast nook with patio doors to the backyard. Hardwood stairs take you to the second floor, where the primary bedroom impresses with a massive walk-in closet and a luxurious spa-like 5-piece ensuite. Bedrooms 2 and 3 share a Jack & Jill bathroom, Bedroom 4 enjoys its own ensuite, and all have walk-in closets. A convenient second-floor laundry adds to the functionality. The fully finished basement includes a large rec room and a full bathroom, perfect for additional living space. Located on a quiet street in a family-friendly neighbourhood, this home is just minutes from trails, Barrhaven Marketplace, top-rated schools, the Minto Recreation Centre, and more. The photos are intended solely to showcase the builder's finishes. (id:39840)
73 Renfrew Avenue
Ottawa, Ontario
Discover an exceptional investment opportunity in the heart of the Glebe with this legal, fully turnkey, fully rented 5plex, essentially rebuilt from the ground up in 2017. Featuring 2 spacious 2 bedroom units and 3 bright 1 bedroom units each equipped with in unit laundry. This property offers modern finishes, quality construction throughout, and strong tenant appeal. With stable long term tenants and annual rent increases already in place, the building provides reliable, steadily growing income. Ideally located just steps from shops, restaurants, parks, and the Canal, it sits in one of Ottawa's most sought after rental markets. A rare chance to own a premium, low maintenance investment property in an unbeatable location a true value for investors seeking dependable returns and long term growth.View featured sheets for more information. (id:39840)
51 Marchvale Drive
Ottawa, Ontario
Set on a winding drive and surrounded by mature trees, this full-stone executive residence offers both presence and privacy in a truly natural setting. Built in 2000, the 2-storey design blends timeless elegance with thoughtful updates across approximately 4,100 sq ft above grade (MPAC), set on 2.47 acres. A grand double-door entry opens to a tiled foyer and freshly painted interiors, where 9 ceilings, refinished hardwood flooring, and California shutters create a warm welcome. Formal living and dining rooms provide ideal spaces for entertaining, while the sunken family room with pillars and wood-burning fireplace is perfect for everyday gatherings. The 2024 Deslaurier kitchen is a true highlight: Sub-Zero/Wolf appliances (fridge, induction stove, microwave, wine fridge), custom cabinetry, quartz counters, large island with seating for 6, prep sink, pot lights, and undercabinet lighting. French doors lead to a screened porch with vaulted ceiling - a year-round favourite. Upstairs, hardwood flooring continues, with a spacious primary retreat offering a gas fireplace, custom walk-in cabinetry (2023), and a spa ensuite with soaker tub, dual vanities, heated floors & towel rack. The updated main bath (2018) also features custom finishes, heated floors & towel rack. A mudroom with new laundry (2025) connects to the oversized 3-car garage. Lower level unfinished with painted floors (2025). Systems: Generac 20kW generator (2021), tankless HWT owned (2023), AC (2022), 200 amp, Starlink internet, security cameras. Roof (2018), garage roof (2016), 12 windows replaced (2019-2020), driveway (2021, resealed 2025). Landscaped lot includes fenced yard with natural backdrop beyond. All this just 10 min to Tanger Outlets & 9 min to Kanatas High Tech hub -convenience meets country charm. 24 Hours Irrevocable preferred on all offers. Some images are virtually staged. (id:39840)
756 Cummings Avenue
Ottawa, Ontario
Beautifully renovated 2+1 bedroom, 2 bath semi-detached bungalow on a large corner lot!! Offering standout flexibility with clear potential for a custom 2-bedroom SDU (secondary dwelling unit) in the lower level. Ideal for investors, multi-generational families, or buyers looking to live upstairs and rent the basement to help offset mortgage costs.The bright, open-concept main level features thoughtful finishes throughout, including a 2020 updated kitchen with quartz-style counters, stylish backsplash, and stainless steel appliances, perfect for daily living and entertaining. Modern upgrades include both bathrooms, new trim, paint, flooring, ceilings, lighting, and a deck with privacy screen.The unfinished lower level provides laundry, storage, and the opportunity to complete a thoughtfully designed 2-bedroom suite. The future basement suite carries an estimated rent potential of $2,100/month based on the attached draft design pending city approval (buyer to verify). Enjoy a fenced private yard with a vegetable garden, shed, and driveway, plus a finished side mudroom for added storage. Conveniently located near Aviation Parkway, shopping, transit, and parks. This turnkey home offers comfort, versatility, and strong long-term value. (id:39840)
507 Salzburg Drive
Ottawa, Ontario
This bright and spacious end-unit townhome-one of the largest models on the street-is perfectly located on a quiet dead-end road, just steps from grocery stores, restaurants, schools, and everyday conveniences. The main level offers hardwood floors, a cozy gas fireplace, and a functional galley-style kitchen, all freshly painted and move-in ready. Upstairs, you'll find three bedrooms including a generous primary suite with double-door entry, a walk-in closet, and a private ensuite, along with an open loft that can easily be converted into a fourth bedroom, home office, or playroom. The finished basement adds valuable living space, and the fully fenced backyard provides privacy for relaxing or entertaining. A fantastic opportunity in an incredibly convenient, walkable location. (id:39840)
20468 7
Tay Valley, Ontario
Experience the allure of country living with this stunning 112-acre farm situated at 20468 Highway 7, just 15 minutes from Perth. This charming century home, expanded in 2013, offers three spacious bedrooms and two bathrooms. Inside, you'll find a welcoming country eat-in kitchen, a main floor laundry, hardwood and tile flooring, and two cozy gas fireplaces. Outdoors, enjoy a wrap-around porch and picturesque rolling hills that create a tranquil setting. The property includes cultivated land, multiple outbuildings, a one-car attached garage, and a two-car detached garage. An oversized heated workshop provides plenty of space for projects and storage. Modern upgrades include newer windows, a Generac generator, a 200-amp electrical panel, a water treatment system, and a septic system installed in 2013. The main bathroom features a luxurious clawfoot tub and walk-in shower. This property is ideal for those seeking a perfect combination of rustic charm and modern convenience in a peaceful rural environment. (id:39840)
504 Barrage Street
Casselman, Ontario
No need to pack up for the weekend, fun starts at home! This stunning 2022-built waterfront home offers year-round enjoyment with open-concept living, modern finishes, and expansive windows that bring the outdoors in. With 3+1 Bedrooms, a fully finished lower level, and zero carpets, it's both elegant and low maintenance. The primarily flat lot includes erosion-controlled sloped access to the water, making every season one to enjoy. Downstairs features a separate Bedroom, full Bath, Laundry suite, and spacious Rec Room ideal for guests or multi-generational living. Whether you're entertaining, relaxing, or heading out on the water, you're already where you want to be. All the benefits of waterfront life and close to the amenities of Casselman. (id:39840)
1040 De Pencier Drive
North Grenville, Ontario
Welcome to The Vibrance a 2153 sqft 3bed + loft/3Bath beautifully designed home that perfectly blends style and functionality. There is still time to choose your finishes and make this home your own with $20,000 design center bonus! From the moment you step onto the charming front porch, you'll be greeted by a private foyer with a spacious closet and a convenient powder room. The modern kitchen is both stylish and functional, featuring and a bright breakfast area, perfect for casual dining. Overlooking the kitchen is the great room, where patio doors allow natural light to pour in and offer seamless access to the backyard. The second level is where you will find the primary suite, featuring dual walk-in closets and a private ensuite. Three additional bedrooms plus loft provides plenty of space for family or guests, all conveniently located near the main bath and the second-floor laundry room for added convenience. With its premium finishes, open-concept design, and thoughtful details. The Vibrance is the perfect home for modern living. Don't miss this opportunity! (id:39840)
17 Providence Place
Ottawa, Ontario
Step into this bright and welcoming three bedroom townhome tucked into one of Barrhaven's most friendly neighbourhoods. This warm and inviting home offers comfortable living spaces, plenty of natural light and a beautifully landscaped yard. The main floor features a bright kitchen with ample counter space, a dedicated dining area and a comfortable living room with a cozy fireplace. There is also a versatile open area beside the living and dining room that works well as a home office, reading nook or small sitting space. A convenient powder room completes this level. The backyard is private and beautifully landscaped with a deck, landscaping and mature plantings, creating a peaceful outdoor space perfect for relaxing or entertaining. Upstairs you will find three good sized bedrooms and a well kept full bathroom. The lower level offers a spacious recreation room with a second fireplace along with a large laundry and storage area. The home was freshly painted, giving it a welcoming feel throughout. The attached single car garage has access from both the front and the back. The back door opens directly into the yard, making it easy to bring tools, gardening supplies, bikes, sports gear or larger items through without going through the house. It also offers convenience for hobbyists, yard work, home projects and anyone who appreciates practical access and extra flexibility. The neighbourhood is quiet with low traffic and caring neighbours. It is close to parks, walking and running paths, transit, shopping and a wide range of everyday amenities. It is an established area known for convenience, friendliness and easy living. Important maintenance items have been completed including a new roof in 2023, driveway and new garage floor in 2024, landscaping front and back 2021, and basement carpet, tile and blinds in 2025.24 hour irrevocable on all offers please. (id:39840)
13 Grammercy Park
Ottawa, Ontario
BRAND NEW 2-STAGE FURNACE JUST INSTALLED-providing improved energy efficiency, quieter operation, stable temperatures, better air quality, and long-term peace of mind. This rarely offered 3-bedroom townhouse is located in one of Ottawa's most sought-after and centrally located neighborhoods - Central Park. The bright main floor features refinished hardwood floors, an open-concept living and dining area, and a functional kitchen ideal for everyday living. Upstairs, the primary suite offers double doors, a fully custom expanded walk-in closet, and a spa-like ensuite with a quartz vanity, free-standing tub, and custom rainforest shower, while the converted den serves as a unique additional bedroom with vaulted ceilings and tall windows. The fully finished basement includes a family room, a full bathroom with a shower, and plenty of organized storage. Outside, enjoy a fully fenced backyard with a deck and pergola (included). Upgrades include: roof (2017); added insulation (2017); ensuite renovation (2018); pergola (2018); storage refresh (2018); den conversion (2019); under-stairs storage (2019); full interior painting (2019); WiFi lighting system & smart thermostat (2019); hardwood refinished (2023); new washer (2023); owned hot water tank; and a brand new 2-stage furnace. Inquire today to book your showing! (id:39840)
373 River Landing Avenue
Ottawa, Ontario
YOUR NEW LIFESTYLE AWAITS: Turnkey Luxury in Half Moon Bay Under $900K! Stop dreaming and start living! Welcome to 373 River Landing Avenue, a spectacular, turnkey executive home where every detail has been thoughtfully designed for modern luxury and effortless living. At over 3,000 sq.ft. of finished space (including basement w/ full bathroom), a double garage, and a finished backyard oasis, this home presents a non-negotiable value. The moment you step inside, you feel the quality. The main level offers unparalleled flexibility, featuring a sun-drenched home office or guest suite, a formal dining space, and an open-concept living area built for flawless entertaining. Create memories in the gourmet kitchen, boasting quartz, stainless steel, and a custom wine rack, all flowing to the cozy family room with a gas fireplace.Upstairs, the home transforms into your private sanctuary. Discover four generous bedrooms, including a truly luxurious primary retreat with a spa-like 5-piece ensuite and walk-in closet. The versatile loft/den is an ideal study zone or upper-level media room, complemented by convenient second-floor laundry. Beyond the interiors, the professionally landscaped backyard is ready for summer evenings, complete with stonework, a stunning gazebo, and a pergola. Nestled on a quiet, family-friendly street, you are steps from the Jock River, parks, and all of Barrhaven's amenities. This is more than a home; it's a completely finished, low-stress luxury lifestyle ready for you to enjoy. Move in, unpack, and relax. Book your showing for this rare gem today! (id:39840)
1095 Ambleside Drive
Ottawa, Ontario
Open House - Sunday Dec. 21st (2-4) Rare opportunity to own one of only nine executive townhomes with river views at Ambleside One! Offering over 1,730 sq. ft. of renovated living space, this home is set in a private location with no rear neighbours-your own peaceful paradise in the city. Simply unpack & enjoy a property thoughtfully updated for the most meticulous buyer.The open-concept main level features soaring cathedral ceilings, hardwood floors, a striking gas fireplace, and a walkout to a private balcony overlooking the Ottawa River and parkway, buffered by mature trees. A versatile main-level room functions perfectly as a den, playroom, or additional bedroom, providing flexibility for your lifestyle.The ground-level walkout opens to a fenced yard-ideal for entertaining, gardening, or relaxing outdoors-with easy access to NCC pathways for walking, biking, or skiing. Renovations include removal of popcorn ceilings, pot lights with dimmers, and sound insulation in all bedrooms. The primary suite features double closets and a beautifully updated ensuite with a glass walk-in shower. The lower bathroom offers a custom Laurysen vanity w quartz countertop, while the large bedroom showcases oak hardwood and mirrored closet doors.The refreshed kitchen includes solid maple cabinetry, granite counters, and newer appliances. The condo corporation has completed key updates: high-efficiency furnace, roof (south facing), bathroom fans, newer windows, and a modern gas fireplace insert. Ambleside One is a true all-inclusive, pet-friendly community with Bell Fibe internet/TV, heat, hydro, and water included, plus resort-style amenities: indoor saltwater pool, gym, sauna, library, guest suites, party room, workshop, car wash, and tuck shop. Underground parking (#263) is conveniently located near the door on level two. Easy access to the future LRT, river pathways, and city conveniences-this rare home offers space, privacy, and lifestyle in one exceptional package. (id:39840)
100 - 271 Dalhousie Street
Ottawa, Ontario
Welcome to the exceptional restaurant Kochin Kitchen in a great location at the heart of Ottawa's bustling ByWard Market! Price to SELL! Don't miss this rare chance to own a thriving restaurant. Nestled in a historic building that captures the essence of By-ward Markets rich heritage, creates a warm and welcoming atmosphere for clients and customers alike. Steps away from Ottawa University, Parliament, office buildings, and popular tourist destinations. Also the location is surrounded by high-rise condominiums within a walking distance, occupied by students and residents, and well-known hotels, including Marriott, Andaz, Les Suites, and Le Germain Hotel, ensuring a steady stream of tourists and professionals. Restaurant facility includes traditional entrance/reception/Bar, large dining area for about 80 people, operationally efficient kitchen includes, large 18 feet Hood, 10 burner stove, Girdle, Fryer, dish washing station, Steamer, movable storage stands, large single burner, cold station/salad fridge, Freezers, two walk in fridges, Beer cooling line/tap and fridge, glass cleaner, owned POSs, two dough machines, large men's/women's washrooms, a small office, and a preparation room and many more. You have the freedom to design the interior to suit your specific needs whether that means cozy dining areas. Showings require minimum of 24 hours' notice subject to availability, between 10AM-4PM. Future growth potential is great. Take advantage of this high-demand, high-rewarding business location. with City of Ottawa permit the patio can be made into usage. Excellent exposure, great layout, and move-in ready! Seize this incredible opportunity . (id:39840)
779 Fiddlehead Street
Ottawa, Ontario
Originally built as a showcase residence and first occupied in 2021, this stunning home offers the perfect blend of modern design, comfort, and elevated finishes. Impeccably cared for and thoughtfully upgraded, the property delivers a refined living experience ideal for today's lifestyle. An inviting, open-concept layout welcomes you with generous living spaces and a contemporary kitchen highlighted by premium finishes, stylish cabinetry, and sleek countertops. Custom California shutters throughout the home add a sophisticated touch while providing both privacy and light control. High-quality materials are used throughout the home, from the elegant flooring to the refined countertops, creating a cohesive and upscale feel. The upper level offers four generously sized bedrooms, including a luxurious primary suite complete with a spa-like five-piece ensuite, designed for comfort and relaxation. With a total of 3.5 bathrooms, this home easily accommodates families and guests alike without ever sacrificing convenience. Adding to the home's versatility are cozy dens on both the first and second floors, ideal for home offices, reading areas, or quiet retreats. The fully finished basement provides additional living space and includes a full bathroom, making it perfect for entertaining, extended family, or recreation. The finished garage is enhanced with extra pot lights, ensuring both functionality and a polished appearance. Situated in the highly desirable community of Findlay Creek, this home enjoys a prime location close to restaurants, shopping, schools, parks, and all essential amenities. This is a rare opportunity to own a like-new, move-in-ready home with exceptional upgrades in one of Ottawa's most sought-after neighbourhoods.OPEN HOUSE SUNDAY DECEMBER 21st 2-4PM. (id:39840)
104 - 1512 Walkley Road
Ottawa, Ontario
Bright and beautifully maintained 2 bed, 1.5 bath end unit stacked condo in a prime location steps to transit, shopping, parks, restaurants, and schools. Flooded with natural light, the main level features an open concept living and dining area with hardwood floors, a convenient partial bath, main floor laundry, and a spacious eat-in kitchen with direct access to your covered balcony. The lower level welcomes you into a spacious and inviting family room with an oversized two-storey window, followed by a large primary bedroom with a walk-in closet and 4-piece ensuite, a well-sized second bedroom, and a practical storage/utility room. Freshly painted throughout, this home is truly move in ready. The exclusive parking space is located directly in front of the unit for added convenience. A fantastic opportunity for first time buyers, downsizers, and investors alike. This end-unit gem offers comfort, accessibility, and everyday convenience all in one. (id:39840)
629 Sunburst Street
Ottawa, Ontario
Beautifully updated 3 bed, 2.5 bath townhome in family-friendly Findlay Creek! No rear neighbors, backing onto Littlerock Park, this home features a bright open-concept layout, spacious kitchen with pantry, granite countertops, stainless steel appliances, ample storage and cabinetry boasting an array of modern upgrades including fresh paint, LED pot lights, black faucets, and new fixtures (2025). Flooring includes gleaming hardwood & ceramic tile on the main floor, newly installed quality LVP ( Luxury Vinyl plank) on upper/lower levels(2025). Relax by the gas fireplace in your cozy finished basement with ample storage and opportunity to add a 4th washroom and additional living space. Newly paved driveway + 1-car garage with built-in shelving. This is the perfect townhome located on a quiet street close to parks, schools & amenities perfect for families, first-time buyers, or investors ! NEW !!OPEN HOUSE SUNDAY DEC 7TH 1:00PM TO 3:00 PM (id:39840)
717 - 238 Besserer Street
Ottawa, Ontario
Freshly painted throughout, this beautifully maintained and bright 2-bedroom and 2-bathroom condo is truly move-in ready, offering the best of downtown living. The open-concept living and dining area features floor-to-ceiling windows with electric blinds, flooding the space with natural light. A sleek modern kitchen is equipped with high-end Bosch appliances, quartz countertops, under-cabinet lighting, and a convenient breakfast bar island.Highlight features include: hardwood and tile flooring throughout; primary bedroom with 3- piece ensuite; spacious 2nd bedroom; full bathroom; private balcony and laundry in the unit. The Building amenities include an exercise center, an indoor pool with sauna, party room with kitchen, and BBQ patio. Steps away from the University of Ottawa, Byward Market, Parliament, Rideau Centre, LRT & Bus station, Restaurants and so much more. Don't miss out on the chance to live an urban lifestyle. (id:39840)
717 - 360 Patricia Avenue
Ottawa, Ontario
Experience the best of city living in this thoughtfully designed condo. Perfectly situated just a short stroll from local cafés, restaurants, grocery stores, and public transit, everything you need is right at your doorstep. Take advantage of the buildings impressive amenities, including a theatre room, fully equipped gym, steam room, party space, and an expansive rooftop terrace spanning over 5,000 sq ft complete with BBQs, a hot tub, and sweeping city views. Inside, the open-concept layout is bright and inviting, thanks to oversized windows that let in plenty of natural light. Smart use of space includes a moveable kitchen island that adapts to your needs and a custom California Closets system in the primary bedroom for optimal storage. High-end finishes throughout include hardwood flooring, quartz countertops, a stylish tile backsplash and tub surround, and premium Hunter Douglas window coverings, with blackout blinds in the bedroom for added comfort. (id:39840)
112 Paseo Private
Ottawa, Ontario
A turn-key, mint condition, upper-level stacked condo townhome offering approximately 1,200 sq. ft. of modern, low-maintenance living in one of Ottawa's most convenient locations. This bright 2-bedroom, 3-bathroom home features an open-concept layout and two private ensuites, creating an ideal setup for professionals, small families, or investors seeking a move-in-ready property. The main living area impresses with its spacious flow, abundant natural light, and functional design that's perfect for everyday living and entertaining. The kitchen, dining, and living spaces blend seamlessly, leading to a comfortable balcony retreat. Situated in the heart of Centrepointe, you're steps from Centrepointe Park, minutes from Algonquin College, and surrounded by excellent shopping, restaurants, and daily conveniences at College Square Plaza. Commuters will appreciate quick access to Highway 417 and an abundance of nearby public transit options, including future LRT connectivity. A well-maintained, turnkey home in a prime location - ready for its next owner anytime. One surfaced parking spot included (id:39840)
149 Windswept Private
Ottawa, Ontario
Discover this bright and very well maintained lower-level corner unit in the desirable Riverside South community. The spacious, open-concept layout features two bedrooms and two bathrooms, with elegant hardwood flooring and ceramic tile gracing the main living area. The well-appointed kitchen is a highlight, offering ample counter space, a spacious central island, a stylish ceramic tile backsplash, and updated light fixtures. Step outside to your covered deck, perfect for a BBQ, with direct access to the lawn. The lower level comfortably accommodates two generously sized bedrooms, a convenient laundry room, and ample utility and storage space. Enjoy the convenience of assigned parking spot, located directly in front of your unit. Embrace a lifestyle of ease with walking-distance access to schools, beautiful parks, and shopping. With bus transportation just steps from your door, commuting is effortless. (id:39840)


