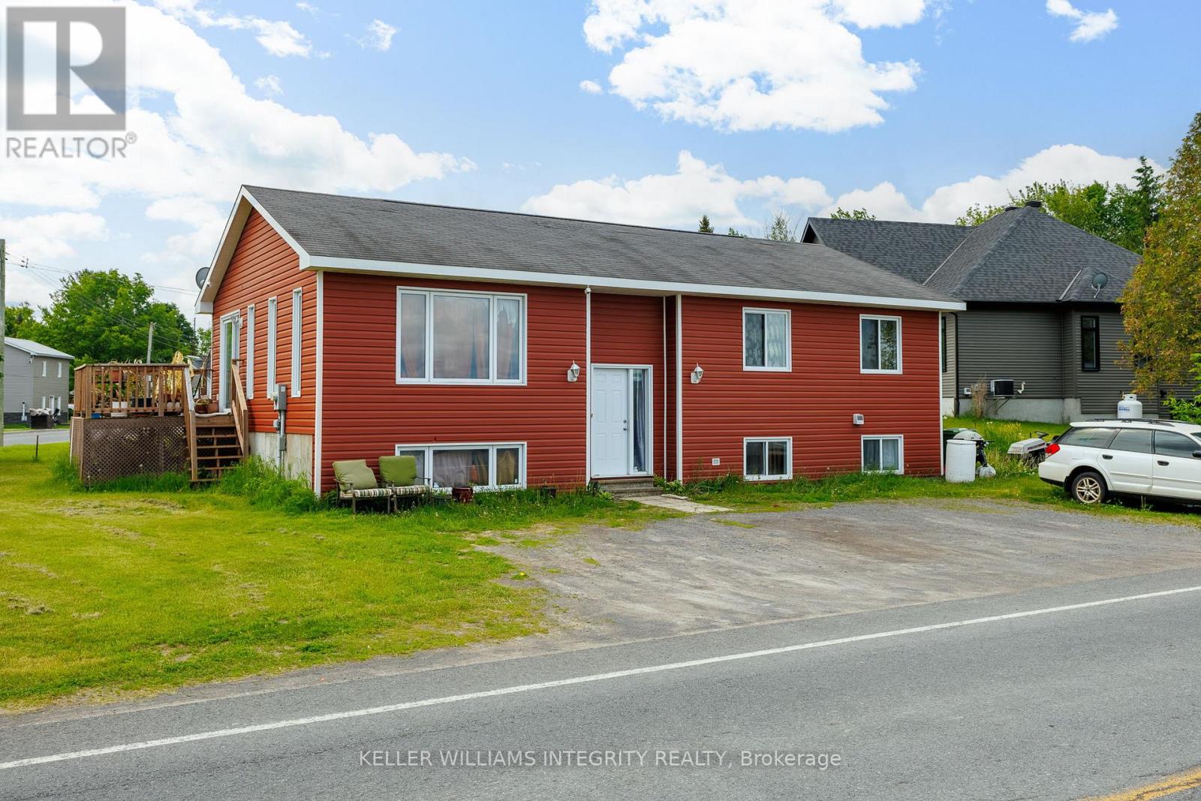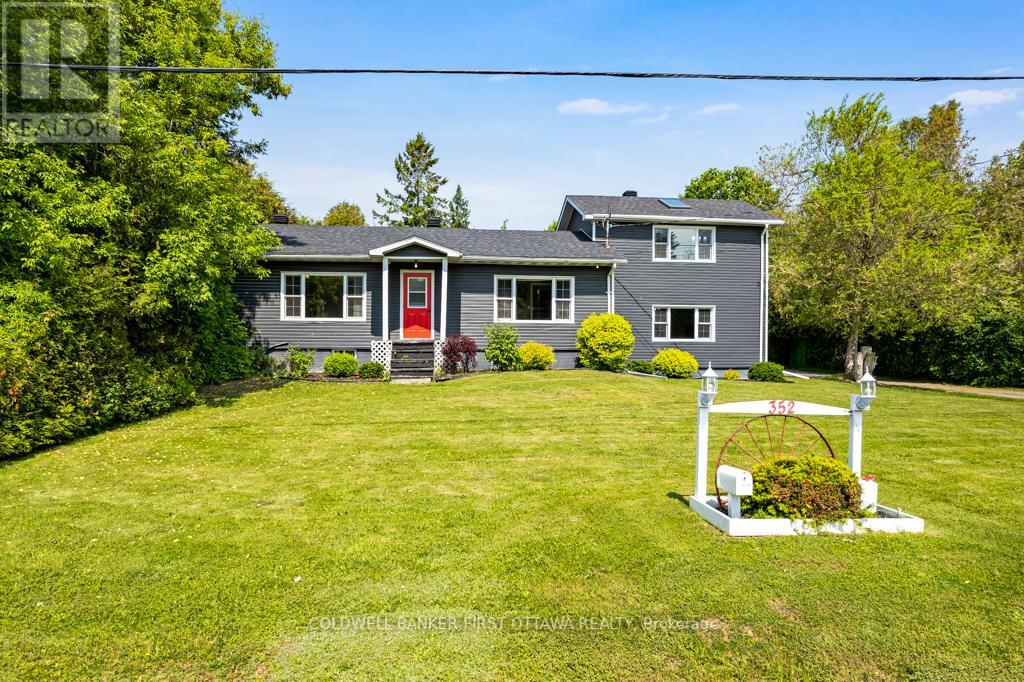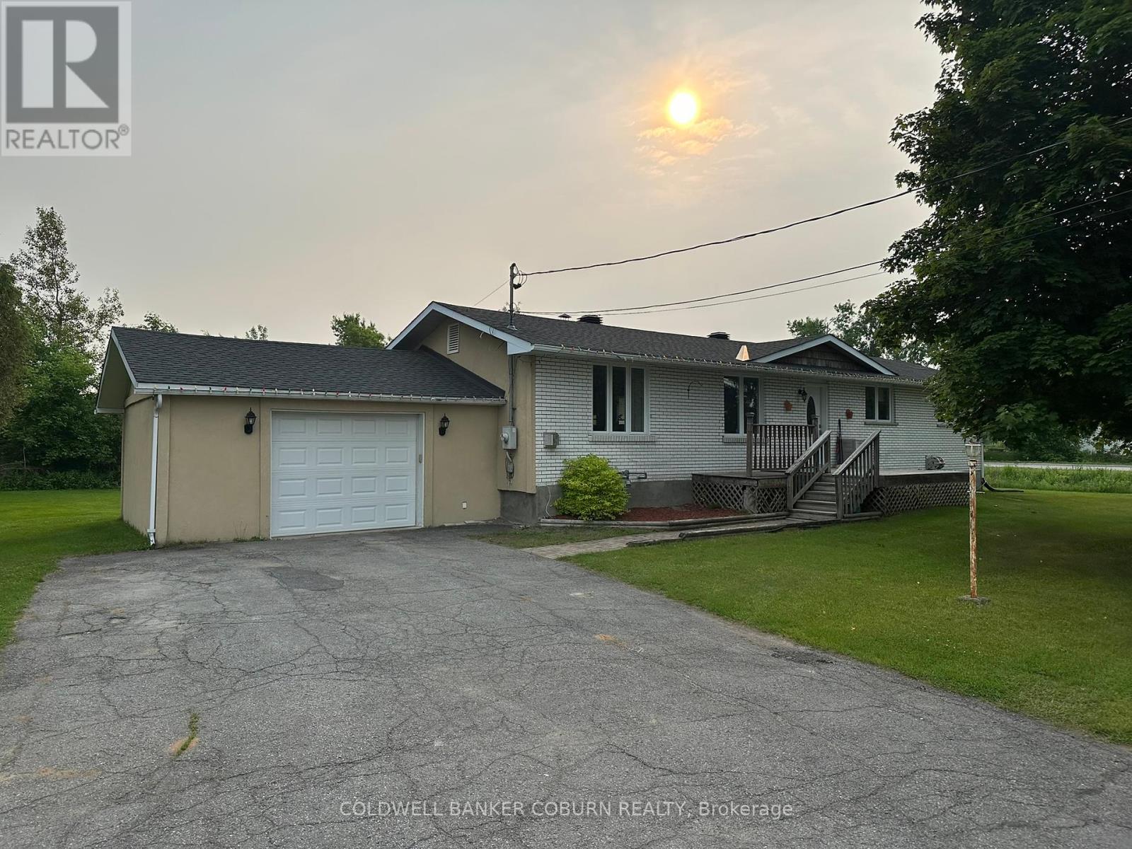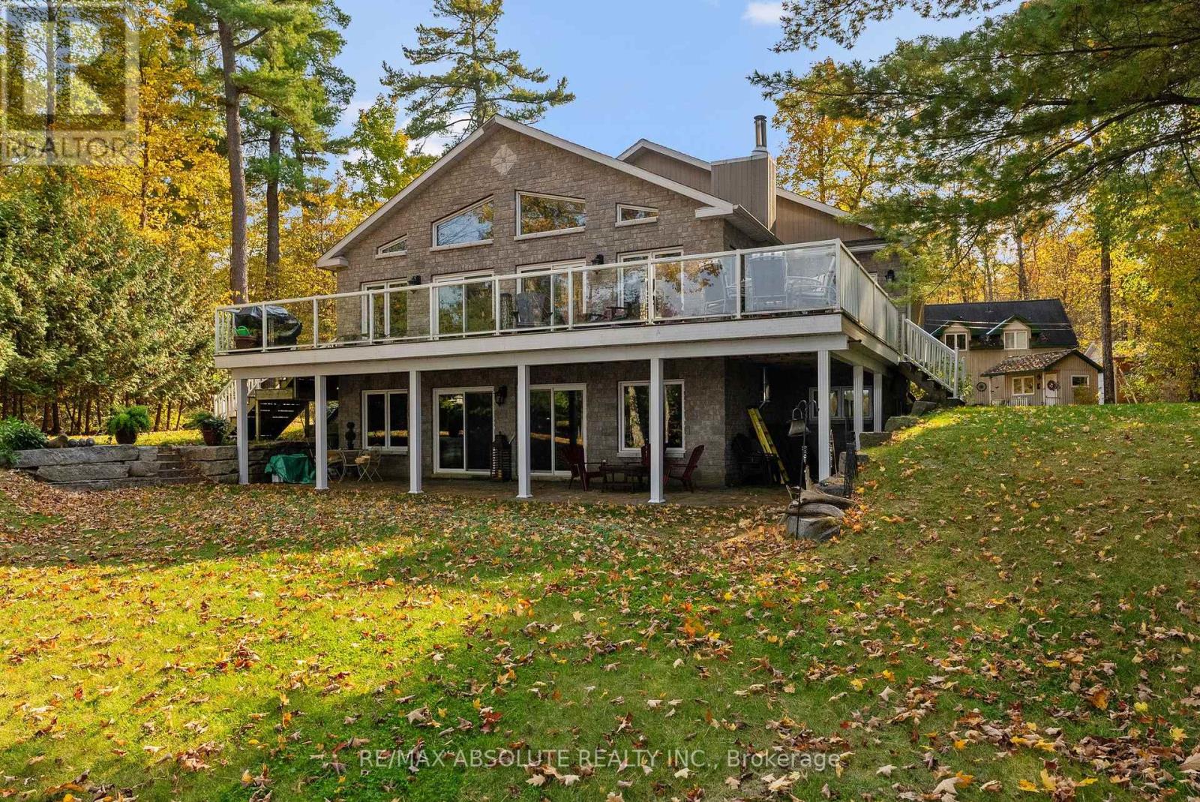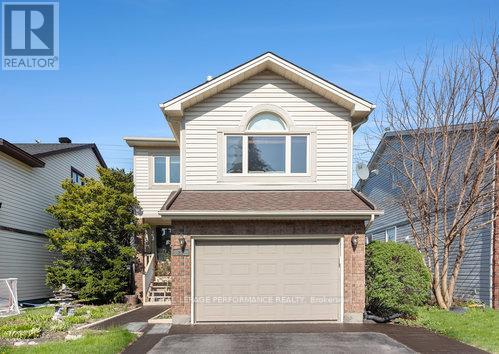5070 Du Parc
The Nation, Ontario
Awesome property in the country side !!! Escape the hustle and embrace peaceful country living in this beautifully maintained 7 bedrooms, 2-bathroom bungalow. Separate entrance for the basement offering the possibility of living upstairs and having a tenant downstairs. This inviting home features a spacious open-concept layout with updated floors, a bright farmhouse-style kitchen with updated appliances, and large windows offering panoramic views of rolling hills and mature trees. (id:39840)
275 Buchan Road
Ottawa, Ontario
Nestled in the prestigious Rockcliffe Park neighborhood of Ottawa, this magnificent neo-traditional residence offers a perfect blend of timeless elegance and modern luxury. This meticulously renovated 5-bedroom, 4.5-bathroom home showcases an expansive layout that seamlessly marries historic charm with contemporary sophistication. Step inside to discover high-end finishes throughout, including a gourmet kitchen perfect for culinary enthusiasts and a spacious primary suite boasting a luxurious en-suite bathroom and walk-in closet. The formal dining area provides an ideal setting for sophisticated entertaining, while the expansive attic offers abundant storage solutions. Outside, meticulously maintained gardens create a private oasis for relaxation and outdoor enjoyment. Upgrades totaling over $600k in investments, include a state-of-the-art 200A electrical system/redesigned plumbing, ensuring modern convenience and efficiency. It is a must see! Call for your private viewing today! (id:39840)
352 Highway 15
Rideau Lakes, Ontario
Set on just under an acre at the edge of Smiths Falls, this well-maintained and updated home offers versatility, space, and country charm without the country commute. The main residence features two bedrooms, 1.5 baths, and a large, light-filled kitchen/dining area with vaulted ceilings, skylights, and a flexible layout. The detached island allows you to customize the space to your needs, and generous cabinetry keeps everything within reach. Downstairs, a south-facing picture window fills the living room with warm natural light. The in-law suite, which is connected but fully separate, provides a private, self-contained space, ideal for family, guests, or rental income. With its own entrance, full kitchen, living room, bright bedroom, and 4-piece bath, it is move-in ready. The two units share a laundry area with stacked washer and dryer, and heating/cooling is efficiently shared through a central electric furnace (2023) and A/C system (2021). The thoughtful layout allows for easy future conversion back into a unified 3+ bedroom single-family home should the need arise. Downstairs, the basement, with 6-foot ceilings, has long served as a hobbyist's woodworking shop and remains well laid out for projects or storage. The attached double garage provides even more utility, and a 23' x 13' outbuilding at the rear of the property awaits your vision, whether for a workshop, storage, or full renovation into additional living space. Recent updates include new shingles (2024), kitchen skylights (2022), siding and windows (2020), additional insulation in the attic, and spray foam insulation in the crawl space (2021). Whether you're looking for multi-generational living or a property with income potential, this home offers space to grow and room to breathe, just minutes from town. (id:39840)
1102 Ebbs Bay Road
Drummond/north Elmsley, Ontario
On 8 private tranquil acres, charming Pan Abode log home that blends beautifully into its natural surroundings. The carpenter, hobbyist and/or artist in the family will appreciate the detached 22'x24' studio with woodstove plus, the detached insulated garage-workshop with woodstove and loft. Both the garage-workshop and studio have hydro. Spacious 3 bedroom, 2 full bathroom home offers bright white 8' ceilings, ash hardwood floors and endless window views of nature. Livingroom has one of two amazing Georgian Bay fieldstone fireplaces; fieldstones all handpicked. Dining room showcases Tiffany lamp and exquisite hand-crafted French oak wall unit. Sun-filled kitchen features lots of cupboard storage and extra prep areas. Primary bedroom has walk-in closet with custom fit-ins. Primary bedroom also has cheater door to bathroom with two-person therapeutic soaker tub. Large back foyer leads to expansive wrap-about deck that has wonderful enclosed lounging area with heated pool - perfect for family fun, gatherings with friends and staycations. Lower level family room has second stone fireplace and wet bar. Lower level also includes two bedrooms, 3-pc bathroom, sunroom-office with pellet stove, laundry station and doors to outside. You have trails groomed for hiking through the woodlands. Located on paved township maintained road with mail delivery and garbage pickup. Hi-speed. Cell service. 10 mins to Carleton Place or 15 mins to Perth. (id:39840)
280 County 44 Road
North Grenville, Ontario
Welcome to 280 County Road 44. This raised, 4-bedroom bungalow offers many possibilities. Whether you are looking at it from the development potential (see attachments) or planning to moving in and enjoying having nothing to do in this clean, turn-key home. Hardwood and tile floors on the upper level. The open-concept main level offers a large kitchen with stainless steels appliances with lots of cupboards and a large island, complete with dining area. Off the living room there are patio doors that lead to the deck and spacious backyard. There's a backdoor that provides access to the basement where everything was updated approximately a year ago. There's a fourth bedroom, 2-piece powder room, laundry, family room, storage and utility rooms where you will find the furnace (aprox 2024) and natural gas hot water tank (aprox 2024), AC aprox 5 yrs, water treatment system (aprox 2024). The single garage offers shelves for storage and access from the backyard. Septic aprox 8-10 yrs, back of house shingles replaced aprox 1-2 yrs, front shingles aprox 8-10 yrs. Hot water tank and water treatment are rentals. Home alarm is owned but there is a monthly charge with Telus. Garage is 19'8" x 19'8". Very clean and well cared for home. (id:39840)
463 Division Street
Cobourg, Ontario
Charming Century Home Duplex in Prime Downtown Cobourg Location. Step into timeless charm and modern convenience with this beautifully updated duplex, ideally situated in the heart of Cobourg. Just a short walk to shopping, VIA Rail, and the stunning Cobourg waterfront and beach, this property offers both lifestyle and investment appeal. The main floor unit features a spacious and tastefully renovated two-bedroom layout. Upstairs, the second-floor unit offers a bright and airy one-bedroom, also updated. Recent upgrades include: Brand new wood front porch (2023). New back deck perfect for outdoor entertaining (2022). Fresh vinyl siding for enhanced curb appeal (2022). Modernized kitchens and bathrooms in both units (2022 Lower Unit, 2024 Upper Unit). New high-efficiency furnace (2025). Enjoy the extra space of a large backyard, ideal for tenants or future garden plans. Whether you're an investor or a homeowner, this property checks all the boxes. (id:39840)
2584 Woods Street
Clarence-Rockland, Ontario
Spacious & remarkable waterfront bungalow on 1.26 acres connected to municipal services! Discover a once-in-a-lifetime opportunity to own this rare and unique waterfront stone bungalow, perfectly nestled on a spectacular 1.26-acre lot with amazing landscaping. Thoughtfully designed to capture breathtaking water and sunset views, this beautifully appointed 2-bedroom, 2-bath home offers the ideal balance of comfort, elegance, and scale. Inside, soaring ceilings and a grand open-concept layout create an airy, light-filled space, where every detail celebrates the natural beauty just beyond your windows. The inviting study (office) easily converts into a third bedroom, offering flexible living options. Outdoor living is just as inspiring. Enjoy a screened-in porch for peaceful mornings, a covered terrace ideal for all fresco dining, a lower terrace with a sparkling saltwater pool and charming pool house, a hot tub and a Trex promontory for lounging by the shore. There's even a cozy cabin at the water's edge perfect for quiet retreats or summer naps. Car enthusiasts will appreciate the rare combination of a double attached garage plus a triple detached garage plenty of space for vehicles, hobbies, and storage. This is more than a home it's a lifestyle. Live your waterfront dream today. (id:39840)
4751 Pearl Road
Champlain, Ontario
Updated bungalow on 109+ acres of treed, farm, orchard, and open field, lot! Send the kids out in the morning and they won't be back until you call them in for dinner! The stone bungalow has only been owned by one loving family since being built and the pride of ownership shines through. Tones of updates in2023 such as freshly sanded and varnished hardwood floors, well tested, septic pumped, gutters cleaned, kitchen updated, painted a crisp white throughout, and a BRAND NEW AND OWNED HEAT PUMP FURNACE, AC AND HOT WATER TANK!! The living room features a cozy stone fireplace and a big beautiful window with transom. The open kitchen and dining area displays updated cupboards and handles, an authentic farm house stove, a bar (with stools included), and sliding door out to the backyard. The rest of the main level is home to 3 bedrooms, a 4 piece bathroom with a giant jacuzzi tub, vinyl windows, and laundry (2020). The tall cedar basement is just waiting for your personal touch! (id:39840)
25 Seguin Street
Ottawa, Ontario
Welcome to 25 Séguin, a well maintained 4-bed, 2.5-bath, 2-story home blending function and comfort. Sunlight fills the living and dining rooms with a bright, warm ambiance. The kitchen is charming and practical, featuring abundant cabinetry, a portable island and a cozy eat-in space ideal for family gatherings. The large upstairs bedrooms and finished basement are versatile living spaces, customizable to your needs. The expansive, fully fenced backyard is perfect for outdoor activities with 3 sheds of added storage. Extra parking is available on both sides of Seguin St. Located in peaceful Cardinal Heights, this family-friendly home has great access to parks, schools, shopping centers, and major Highways 417 and 174. A short drive can lead to downtown, Blair Station, VIA Rail, Montfort Hospital, and various major retailers such as Costco, Loblaws, Walmart. OC Transpo bus stops and school bus stops are steps away. Great find in a prime location! (id:39840)
1096 Snye Road
Lanark Highlands, Ontario
Everything you are looking for in a waterfront home.....privacy.....great waterfront.....peace and quiet! Perfect size for families and retirees alike. Retirees will love the loft apartment above the garage for overflow guests. Families will love the water sports in summer and winter activities.....fun all year round! This ideal waterfront on 3 Mile Bay offers good swimming (deep off the dock), great sunsets & not too much boat traffic. Sunfilled open concept main floor with cathedral ceilings & wall of windows. Warm kitchen incudes stainless steel appliances+ island. Great rm offers formal living rm + dining area & gas f/p. Primary bedroom offers patio doors to deck. A second bedroom & large main bath complete the main flr. Large rec rm with wood stove in full walk out basement + extra room for family & guests with a 3rd bedroom & 3 piece bath. Enjoy a private setting on a beautiful treed 1.2 acre lot with 180 ft of waterfront. While away the afternoons on the front verandah or deck. Oversized double garage with loft apartment + oversized single garage......lot's of room to store your "toys"! With wildlife, snowmobile trails, skiing & golf nearby....this property offers a lifestyle second to none! Flexible possession....easy to show! (id:39840)
27 Briermoor Crescent
Ottawa, Ontario
Charming 3-Bedroom Home in Hunt Club - No Rear Neighbours! Welcome to your new home in the heart of the sought after Hunt Club community. Tucked away on a quiet, family-friendly street, this spacious 3-bedroom, 2.5 bathroom gem offers comfort privacy, and convenience. Step inside to a bright and inviting layout featuring a large kitchen with ample counter space and cabinetry-perfect for family meals or entertaining. The generous family room offers the ideal space to relax and unwind, with plenty of room for everyone. Upstairs, you'll find three well-sized bedrooms, including a primary suite with a walk-in closet and its own en-suite bathroom. The backyard is a true highlight- expansive and private, with no rear neighbours, providing a peaceful outdoor retreat for summer barbecues, gardening or playtime. Located just minutes from top-rated schools, shopping centres, parks, pathways, HWY 417 and everyday amenities, this home combines suburban tranquility with city convenience. Don't miss your chance to live in one of Ottawa's most desirable neighbourhoods- book your private showing today! (id:39840)
53 Craig Street
Russell, Ontario
To-Be-Built 3-Bedroom Home by Award-Winning Corvinelli Homes Crafted by the renowned Corvinelli Homes, this to-be-built 3-bedroom, 2-bathroom residence offers exceptional quality and thoughtful design in the heart of Russell. Featuring Energy Star certification, this home combines energy efficiency with superior craftsmanship. The stunning red brick exterior, accented by dark trim and doors, delivers standout curb appeal while paying homage to the classic heritage homes of the area. Nestled on a premium lot with no rear neighbors and backing onto a school, this property offers both privacy and convenience. Enjoy the benefits of small-town living with the ability to walk to all local amenities, leave the car behind and explore everything Russell has to offer on foot. The lower level includes a rough-in, giving you the freedom to customize and expand your living space to suit your needs. Don't miss this rare opportunity to own a high-quality new build in one of Russell's most desirable locations. Please note: photos are of a similar model. This home will feature red brick/siding with dark trim/doors and windows. Note photos are of a similar model (id:39840)


