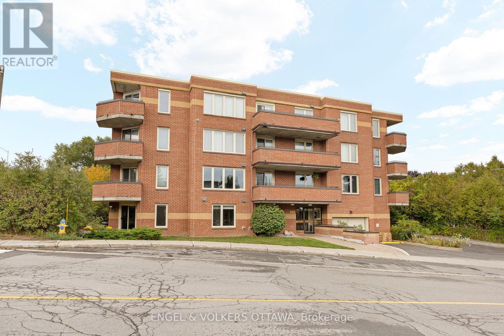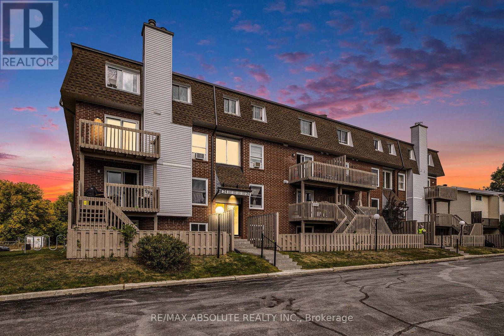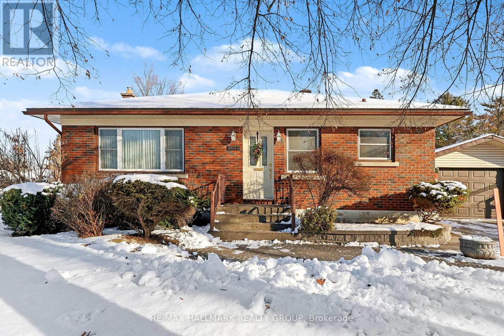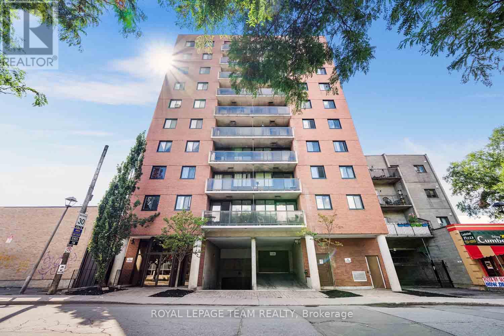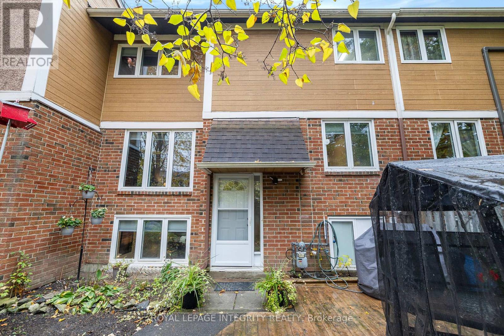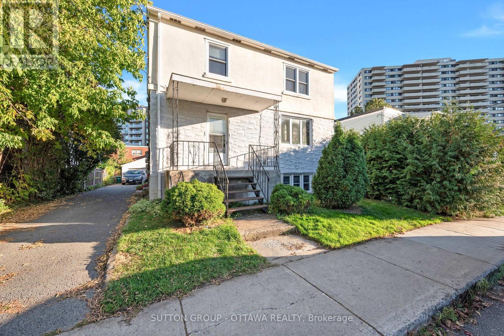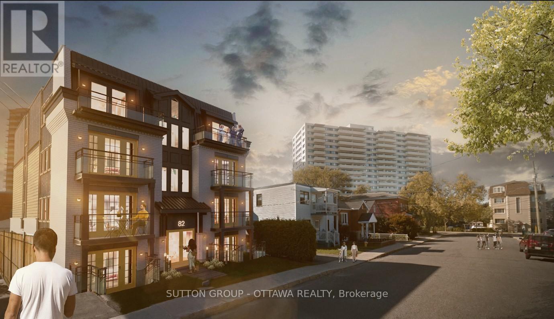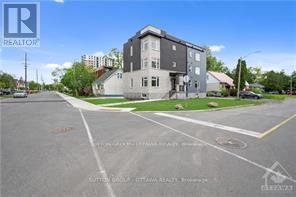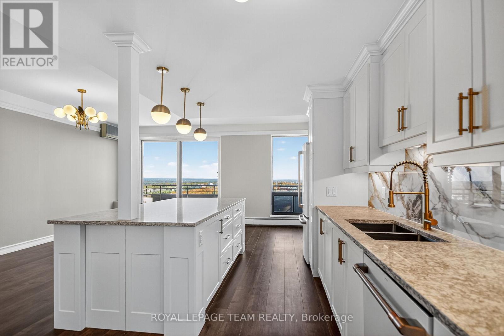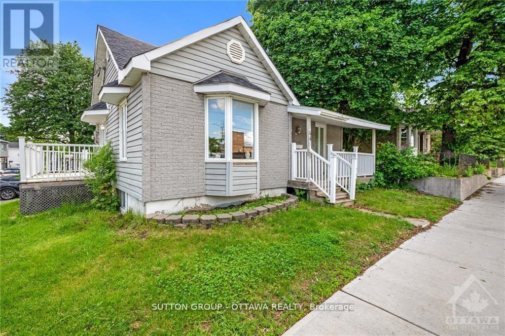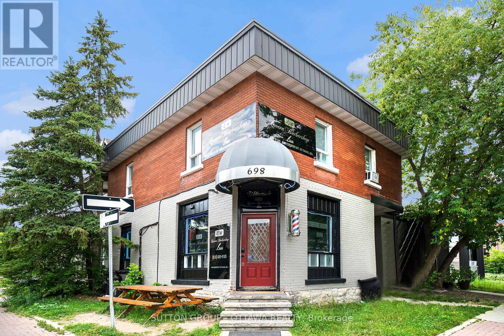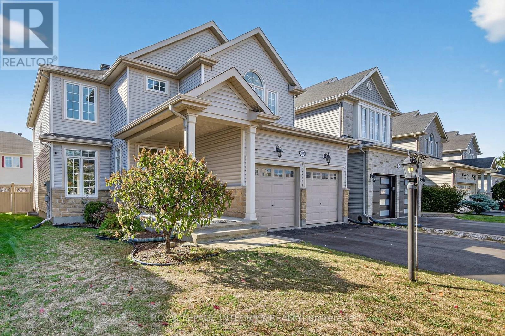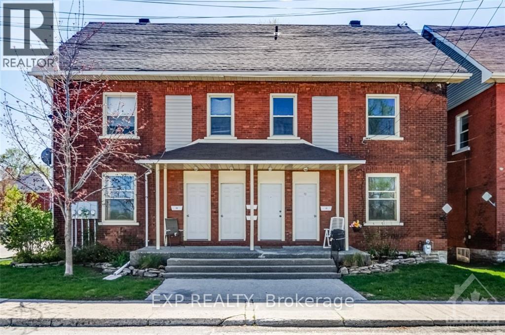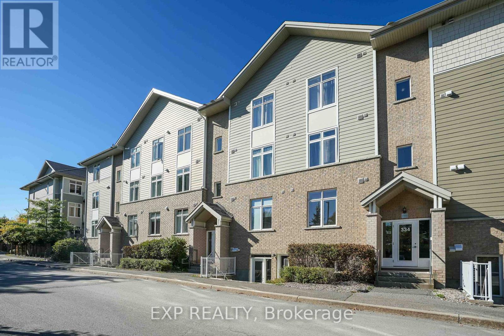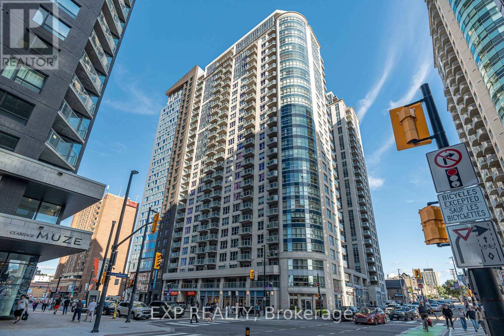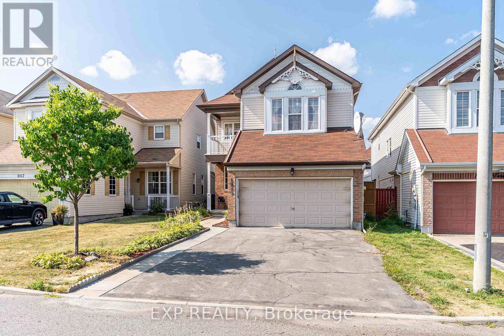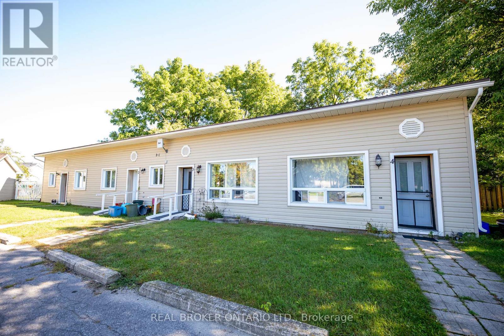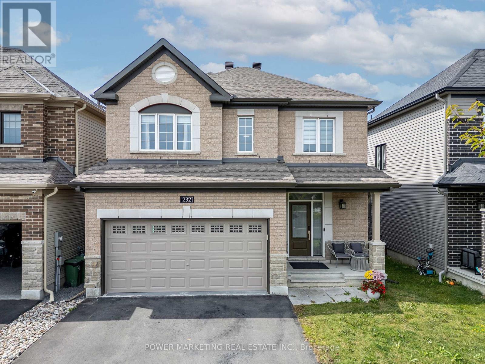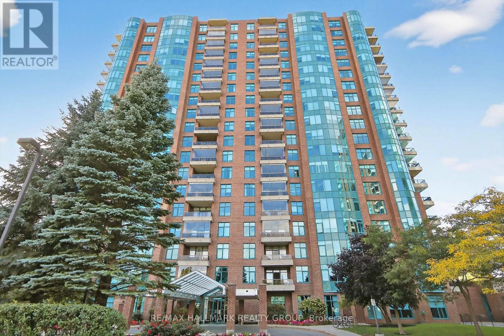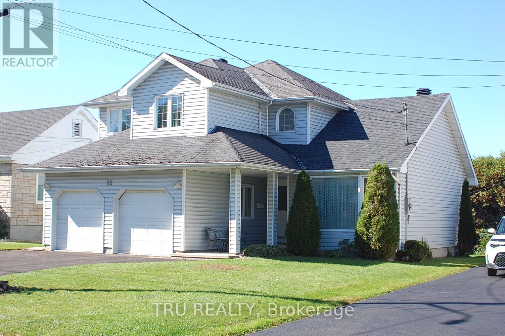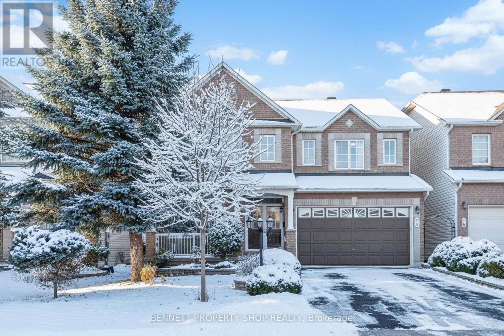B - 1120 Klondike Road
Ottawa, Ontario
Welcome to 1120B Klondike Rd! Located in the heart of Kanata's vibrant tech community, this bright, spacious (1,427 sq. ft.) and move-in-ready condo is perfect for first-time homebuyers or investors. Featuring an open-concept layout and beautifully maintained interiors, it offers the ideal blend of comfort and style. Gleaming laminate floors flow through the living and dining areas, creating a warm and inviting atmosphere. The main floor includes a large eat-in kitchen equipped with stainless steel appliances and ample counter space. Just off the kitchen, you'll find a flexible office space and a private balcony perfect for working from home or enjoying your morning coffee. A convenient 2-piece bathroom completes this level. Upstairs, you'll discover two generously sized bedrooms, each with its own ensuite bathroom and oversized closet. In-unit laundry and additional storage add to the home's convenience. Ideally situated close to top schools, parks, shopping, dining, public transit, and major tech employers. Be sure to check out the virtual tour to experience everything this wonderful home has to offer! One exterior parking space is included in the price. ***Some photos have been virtually staged. (id:39840)
101 - 800 Mckellar Avenue
Ottawa, Ontario
This walkout 2-bedroom, 1-bathroom unit offers nearly 1,000 sq. ft. of bright, comfortable living space with a bungalow-like feel - perfect for dog owners or anyone seeking convenient, low-maintenance living. Ideally located, you'll be within walking distance of Carlingwood Mall (Loblaws, Canadian Tire), Fairlawn Plaza (Shoppers Drug Mart, Pet Valu, LCBO), gyms (Altea, Anytime Fitness), parks, excellent schools, and the shops and restaurants of Westboro. Easy access to Highway 417, multiple transit lines, and the upcoming Sherbourne LRT station. Inside, a spacious foyer opens to an airy, open-concept living and dining area filled with natural light from south-facing windows. A moveable electric fireplace adds warmth and charm, while patio doors extend your living space to a private outdoor retreat surrounded by greenery. The kitchen offers ample cabinetry with room for a small table or hutch for added storage. The primary bedroom includes a generous walk-in closet and blackout curtains, while the second bedroom is perfect as a home office, guest room, or child's bedroom. The large bathroom features double sinks, a shower/tub combo, and a linen closet for extra storage. Custom window treatments installed throughout (2022). Additional highlights include in-suite laundry, underground parking, and a storage locker. Don't miss this fantastic opportunity to own a spacious walkout unit in one of Ottawas most sought-after and evolving communities! (id:39840)
903 - 200 Lafontaine Avenue
Ottawa, Ontario
Available for immediate occupancy. Beautifully updated 2 bedrooms, 2 full baths, sunfilled condo at Place Lafontaine. Convenient garage parking (LVL 2A P6) and storage locker (LVL 2, 60). Super CENTRAL: easy access to downtown, Montfort Hospital, Beechwood Village, Cite Collegiale, CMHC, NRC, CSIS & much more. Secure building. 1178 sq ft. of living space. Ceramic & pristine hardwood throughout. Solid wood kitchen w/ample storage and counter space, and pots&pans drawers. Kitchen is open to dining & living rooms. Several windows & patio door to east-exposed balcony. In-unit laundry/storage rm & spacious linen closet. Large primary bedroom with walk-thru closet and ensuite with jetted tub. Second good sized bedroom adjacent to main renovated bathroom w/walk-in shower w/bench. RESORT-STYLE living: lobby lounge, indoor pool, sauna, games rm, party rm w/kitchen, patio w/BBQ & visitor parking. Garage parking (LVL 2A P6). Locker (LVL 2, 60). Owned HWT. 24 HRS IRR on offers. (id:39840)
208 - 24 Townline Road W
Carleton Place, Ontario
Welcome to 208 24 Townline Road, a bright and inviting apartment-style 2-storey condo located in the charming town of Carleton Place just a short 20-minute commute to Kanata. This property offers an ideal combination of affordable home ownership, low-maintenance living, and convenient access to shopping, schools, and all local amenities. The main floor features an open-concept living and dining area, perfect for entertaining or relaxing after a long day. The functional kitchen provides plenty of space for meal prep and family gatherings. Additional conveniences include in-unit laundry and a handy 2-piece powder room. Upstairs, you'll find three generous-sized bedrooms with mirrored closets and no carpet throughout, making the home both stylish and easy to maintain. A full family bathroom completes the second level. Enjoy your morning coffee or evening unwind on the private open balcony, taking in the sights and sounds of this friendly neighborhood. With ample natural light, a well-managed condo building, and a move-in ready design, this home is perfect for first-time buyers, downsizers, or investors .Don't miss out book your showing today! 24-hour irrevocable on all offers. (id:39840)
2023 Vincent Street
Ottawa, Ontario
Well maintained 3 bedroom, 1.5 bath home with a detached garage and double interlock driveway with parking for multiple vehicles, located on a quiet street in desirable Elmvale Acres. Set on a good-sized corner lot, this home is close to schools, hospitals, shopping, public transportation, and just a short commute to downtown and the Glebe. Updates include shingles with transferable warranty (April 2024), furnace (2014), and central air (2017). The lower level offers a spacious rec room with a gas fireplace, a 2-piece bath, den, workshop, laundry room, cold storage, built in dart board, wet bar and plenty of storage. Side door with direct access to basement allows for suite potential. Long-time owner home with great potential in a prime location. (id:39840)
504 - 154 Nelson Street
Ottawa, Ontario
Welcome to unit 504 at 154 Nelson, a spacious 2-bedroom, 2-bathroom condo with underground parking and a wide balcony in the heart of Lowertown. Enjoy a vibrant, walkable lifestyle with just a one-minute stroll to Loblaws, Shoppers Drug Mart, bus stops, cinema, and cafes. Within five minutes, access the ByWard Market, Ottawa University, Parliament Hill, Rideau Centre, and the LRT. This bright and airy unit features an open-concept layout with the kitchen overlooking the living and dining areas perfect for entertaining or relaxing at home. Large windows flood the space with natural light, and the living room opens onto an east-facing balcony. Laminate flooring flows through the living room, dining area, and both bedrooms, while tile and ceramic complete the kitchen and bathrooms. The updated kitchen offers dark cabinetry, ample counter space, and a practical layout. The primary bedroom includes a walk-through closet with insuite laundry and a 3-piece ensuite. The second bedroom offers generous space and a double closet, while the main 4-piece bathroom includes a tub/shower combo and updated vanity. A spacious foyer with closet, linen storage, in-unit storage locker, and rented hot water tank complete the space. Crown moulding throughout. This condo is ideal for first-time buyers, downsizers, students, or investors. Parking space #25 included. Great value, unbeatable location, and immediate availability. Discover downtown living at its best! (id:39840)
142 Salter Crescent
Ottawa, Ontario
Welcome to this move-in ready row condo in the heart of Kanata - an incredible opportunity for first-time home buyers. Offering over 1,000 sq. ft. of living space above grade, this home combines comfort, practicality, and a fantastic location close to schools, parks, and shopping. Inside, you'll find a bright and inviting layout with a well-designed kitchen featuring plenty of cupboard space - perfect for keeping everything neatly organized. The open living and dining area creates a warm setting for relaxing or entertaining. Upstairs, there are two generously sized bedrooms, while the finished lower level includes a versatile third bedroom or office, a second bathroom, and convenient cold storage. Step outside and enjoy the privacy of a fully fenced front yard - an ideal spot for morning coffee, barbecues, or a safe play space for children. This home offers excellent value, combining thoughtful updates with a layout that suits today's lifestyle. Perfect for families starting their journey into homeownership, it's a chance to secure your dream home in one of Ottawa's most desirable communities. Close to shopping, transit and highway. Bicycle paths of the NCC starts at this condominium community giving access to downtown and more. Be sure to check out the 3D walkthrough! (id:39840)
82 Genest Street
Ottawa, Ontario
Duplex in fast gentrifying Beechwood village. Top unit has two floors with four bedrooms. Bottom unit (basement apartment) has one bedroom. Room for a coach house in the backyard. Market rents for both units are about $44k/year combined. Cross listed as a development opportunity @ X12448167 (id:39840)
82 Genest Street
Ottawa, Ontario
8 x 2-bedroom units. Minor variance allows for a substantially larger (3210 SF) footprint than available elsewhere in Beechwood Village. Drawings included with sale depict a pair of large 2 bedroom units on each floor. Situated in rapidly gentrifying Beechwood Village; appreciation is expected to be exceptional. Rentable duplex on site in good condition (market rents ~$44k/year). Cross listed @ X12447309 (id:39840)
183 Presland Road
Ottawa, Ontario
$143,000 gross income. Brand new triplex with two additional units built to code and ready for occupancy certificates when the City upzones the lot as part of its new official plan. Surrounded by high-end infill and close to the Parkway. Four gas meters. Four electric meters. Three enormous three bedroom units (3 beds, 2 full baths). Two spacious one bedroom units (1 bed, 1 bath). Built after 2018: owner permitted to increase rents as desired. (id:39840)
2509/2510 - 515 St Laurent Boulevard
Ottawa, Ontario
Stop the Car! Penthouse Perfection! Spectacular living, offering over 1900 sq ft of beautifully renovated living space. This stunning "home in the sky" boasts a kitchen to remember with high-end Cafe appliances, including the fridge, stove, microwave, and dishwasher, complemented with a wine fridge and euro style hood fan. Note the elegant granite countertops and gorgeous dramatic backsplash, under cabinet lighting along with an 8-foot island / breakfast bar. Ample storage in this kitchen and room for a large kitchen table. A balcony off the kitchen. The unit features continuous vinyl click flooring throughout, no carpets. This exquisite penthouse features a massive great room - living room and dining room combo ... western sunsets off the 2nd balcony. Enjoy three spacious bedrooms. The primary bedroom is a true retreat, featuring two walk-in closets and a 4-piece ensuite bath. Once again gorgeous finishes in the main (2nd) full bathroom. Additional amenities include convenient in-unit storage, in-unit laundry room and two dedicated parking spaces in the garage. This residence offers unparalleled style, comfort and the convenience with all inclusive utilities. Enjoy trails around the pond, soak up the sun in the summer around the pool, workout in the gym, play pool ... read a book from the exhaustive library. This neighbourhood has everything you want and need! (id:39840)
846 St Laurent Boulevard
Ottawa, Ontario
Hardwood, The cheapest detached home on the market. Overall, it's in decent shape. Needs a little TLC on the inside. Conveniently located: walking distance to St.Laurent Mall. Catch public transit from your doorstep (no more waiting in the cold). If you don't mind an interior that's a little rough around the edges, the value here is unbeatable., Flooring: Carpet Wall To Wall (id:39840)
698 Cooper Street
Ottawa, Ontario
Exceptional mixed-use fourplex positioned prominently at the corner of Cooper and Percy in high-demand Centretown. This income-generating asset features three residential units (one 3-bed, one 2-bed, and one 1-bed), plus a street-level commercial storefront - perfect for retail, professional services, or studio use. Flexible TM zoning allows multiple configurations and excellent upside potential. Ideal for investors seeking stable income, value-add repositioning, or a strategic owner-occupier opportunity. Walking distance to Chinatown, Little Italy, future Lebreton Flats arena, LRT, and downtown core amenities. A high-visibility property primed for growth. Income is based on stabilized figures (market rents, etc.). (id:39840)
347 Tucana Way
Ottawa, Ontario
In-Law Capable on Main floor, This Beautiful 4-bedroom, 3-bath family home in a highly sought-after neighborhood! Featuring 9 ceilings on the main floor that enhance the open and inviting layout. Enjoy outdoor living on the large deck perfect for family gatherings and entertaining. The oversized 2-car garage plus 4 additional driveway spaces provide parking for up to 6 vehicles. Walking distance to St.CECELIA ELEMENTARY SCHOOL and MINTO RECREATION COMPLEX , and less than 10 minutes to BARRHAVEN MARKETPLACE for shopping and dining. A perfect combination of comfort, space, and convenience book your showing today! (id:39840)
51 Raftus Square
Ottawa, Ontario
WHY OWN ONE HOME WHEN YOU CAN OWN TWO?! Nicely updated home ready for a savvy home owner to enjoy the perks for a NEW COACH HOUSE TO COMPENSATE THE MORTGAGE PAYMENTS!! Conveniently located, this home features warm neutral tones throughout and a bright, welcoming feel. The modern kitchen includes brand-new stainless steel appliances, while the primary bedroom comes with its own ensuite. The finished basement adds plenty of extra living space and includes a half bath. A new furnace (2022) enhances comfort and efficiency. One of the standout features is the separate coach house - a rare and valuable addition. With vaulted ceilings and a cozy one-bedroom layout, it's designed for privacy, with all windows facing the back of the property. Built with great attention to detail, it includes fire-rated siding, spray foam insulation, extra exterior insulation, a 50-year steel roof, and heated bathroom floors. The coach house runs on its own energy-efficient heat pump and has a separate hydro meter. Currently rented to an excellent tenant, it offers great income potential ($1600 + hydro) or could serve as a private space for family. Close to the Walter Baker Recreation Centre, parks, schools, and everyday amenities, this property combines comfort, practicality, and flexibility - a rare find in the heart of Barrhaven. (id:39840)
70-72 Victoria Avenue
Smiths Falls, Ontario
Excellent investment opportunity in the heart of Smiths Falls! This well-maintained brick 4-plex is situated on a corner lot just steps from downtown amenities and the scenic Rideau Canal, a UNESCO World Heritage Site. Offering four 2-bedroom units with tenants already in place, this property is a true turnkey cash-flow generator. Currently bringing in $35,377 annually, tenants pay their own hydro while the owner covers gas heating (forced air).The building features updates, including roof (2021), furnaces (2021) and recent front windows and back door replacement for Unit 72 and new front windows for the lower unit 70. Hot water tanks are owned, and each unit has its own hydro meter. Upper units enjoy private balconies, while the main level units feature decks and shared access to the spacious yard. Parking is plentiful with a laneway at the back of the building. Smiths Falls offers a charming, small-town atmosphere with attractions like Victoria Park, the Heritage House Museum, and the Railway Museum of Eastern Ontario. Residents enjoy local shops, restaurants, green spaces, and trails, all while being within easy reach of Ottawa and Kingston. A solid brick build, strong rental history, and a prime location make this property a reliable income producer for any investor. Opportunities like this don't last long, secure your piece of Smiths Falls today! (id:39840)
A - 330 Everest Private
Ottawa, Ontario
Wonderful condo in a prime central Ottawa location! Perfect for a young professional, senior, or investor. Your underground parking spot is conveniently located just steps from the main entrance, no stairs to navigate. The open-concept layout combines the living, dining, and kitchen areas seamlessly, with direct access to your own private patio. The kitchen offers plenty of cupboard space and a handy breakfast bar. The bedroom is generously sized with a large closet, and the 4-piece bathroom features a tub/shower combination. Enjoy the convenience of in-unit laundry. Located close to the Ottawa Hospital, Trainyards Shopping Centre, public transit, and an array of restaurants. Quick access to Hwy 417, downtown, and Lansdowne Park makes this an unbeatable spot for both work and play. Bedroom and dining room pictures are virtually staged. (id:39840)
2308 - 242 Rideau Street
Ottawa, Ontario
Bright and modern open-concept studio with expansive floor-to-ceiling windows and a private balcony, filling the space with natural light. The sleek designer kitchen is equipped with stainless steel appliances, while the neutral color palette allows you to easily add your own style. Immaculately maintained, it offers comfortable and affordable living paired with unbeatable amenities: an indoor heated saltwater pool, fully equipped gym, outdoor terrace, theatre room, business center, stylish party lounge, and 24/7 concierge and security. Perfectly situated for downtown living, just steps to the University of Ottawa, Rideau Centre, ByWard Market, Parliament Hill, and the Canal. Surrounded by trendy cafés, restaurants, entertainment, and green spaces, everything you need is at your doorstep. A fantastic investment opportunity in one of Ottawa's most vibrant and walkable neighborhoods! (id:39840)
1049 Fieldfair Way
Ottawa, Ontario
Welcome to this stunning Rosemere model home built by Phoenix Homes. Nestled in the desirable Orleans community, this home offers a perfect blend of luxury and functionality, complemented by an excellent location with convenient access to local amenities. Step inside to an open concept design, that offers a bright and airy living/dining area with plenty of room for family gatherings. The gourmet kitchen includes a breakfast area, pantry, as well as a large family room. The second floor offers a laundry room, 4 large bedrooms with a walk out balcony, spacious ensuite, walk in closet and full second bathroom. Enjoy the beautifully landscaped low maintenance backyard to relax and entertain family and friends. Located minutes to parks, scenic trails, schools restaurants, transit, the beach, this home is designed with thoughtful details and ample space, all within a prime Orleans location. Schedule your private viewing today! (id:39840)
341 New Street
Edwardsburgh/cardinal, Ontario
Discover a rare and remarkable investment opportunity with this fully tenanted, well-maintained solid 4-plex, ideally located just two blocks from the scenic St. Lawrence River in the charming community of Cardinal.This property delivers impressive cash flow and features four well-appointed units-two generous 2-bedroom suites and two inviting 1-bedroom units. Each tenant enjoys the convenience of separately metered hydro, in-unit laundry, and their own fenced backyard, offering a blend of comfort and privacy rarely found in multi-unit buildings.Adding even more value, the property includes four individual storage units, perfect for seasonal items or additional tenant needs. There's also ample parking for all residents.With its strong rental demand, thoughtful layout, and prime location, this 4-plex stands out as an investment with long-term upside. Whether you're expanding your portfolio or stepping into multifamily ownership, this property checks all the boxes for a smart, reliable, and high-yield asset with over 9% cap rate. (id:39840)
232 Aquarium Avenue
Ottawa, Ontario
Welcome to 232 Aquarium Ave, a beautifully maintained single-family detached home offering 4 spacious bedrooms and 2.5 bathrooms. Located in a desirable neighborhood, this home features hardwood flooring throughout both the main level and upper floor, adding warmth and elegance to the living spaces. The inviting living room includes a cozy fireplace, perfect for relaxing evenings. The finished basement offers additional living space with comfortable carpeted flooring, ideal for a rec room, home office, or play area. Step outside to enjoy a fully fenced backyard, perfect for entertaining, gardening, or family activities. With a functional layout, quality finishes, and a great location, this home is perfect for families seeking both comfort and style. (id:39840)
1707 - 3590 Rivergate Way
Ottawa, Ontario
Welcome to an extraordinary resort style setting along the picturesque Rideau River in one of Ottawa's most prestigious gated communities. This impressive 1836 square foot corner residence offers two bedrooms plus a spacious den and two and half bathrooms. Fabulous open concept living and dining rooms and adjacent study with expansive wall to wall windows showcasing amazing cityscape views. Beautifully renovated chef's kitchen featuring expanded cabinetry, quartz countertops, ceramic backsplash, built in wine fridge and bright eat in area with access to a spacious glass enclosed balcony. Primary bedroom suite includes a walk in closet with built in custom cabinets and a spa inspired ensuite with walk in shower and a deep soaker tub. The spacious second bedroom is thoughtfully positioned on the opposite side of the apartment and is complete with its own private ensuite bathroom. Breathtaking panoramic views from every room with amazing RIVER VIEWS from the kitchen, second bedroom and balcony. High ceilings and rich hardwood flooring enhance the sophisticated appeal throughout. Amenities include indoor pool, tennis courts, pickle ball courts, exercise center, guest suites, concierge services and 24/7 gate house security. Underground parking and two storage lockers. (id:39840)
15 George Avenue
Perth, Ontario
Well built home in a great location within Perth, close to shopping and schools, Double car attached garage and a full basement, main floor family room has access door to deck and back yard. Cathedral ceiling in living room/dinning room. 4peice ensuite off primary bedroom has walk in closet. Built in 1994 ..a 1700 watt gas powered generator is included and the house is prewired for exterior generator plug in. In need of some refurbishing/decorating. Solid home (id:39840)
18 Tierney Drive
Ottawa, Ontario
Bigger Is Better! This impressive two-storey family home with upgraded brick exterior, offers over 3,850 square feet of beautifully finished living space in a prime location, featuring 4 bedrooms and 5 bathrooms, including two primary bedroom retreats complete with full ensuites and walk-in closets-perfect for multi-generational living. The FULLY FINISHED LOWER LEVEL includes an in-law suite with a recreation room, full kitchen, and bathroom, providing ideal space for guests or extended family. Elegant HARDWOOD FLOORS, two grand HARDWOOD STAIRCASES, and upgraded moldings throughout add timeless appeal, while the spacious living and dining rooms make entertaining effortless. The main floor family room with a gas fireplace creates a cozy gathering spot, and the large eat-in kitchen with GRANITE COUNTERTOPS opens to an EXTRA-DEEP, FULLY FENCED REAR YARD with a rear patio and so much space -perfect for outdoor enjoyment. Additional features of this Minto Naismith model elevation K includes: a double car garage, MAIN FLOOR LAUNDRY, spacious concrete front porch, new furnace (2019), roof (2020), and FLEXIBLE CLOSING. Ideally located close to amenities, recreation, schools, and public transit, with an easy commute to downtown, this better-than-new home combines size, style, and convenience-proving that bigger truly is better! BONUS: Driveway snow removal is included for the season! 24 hours irrevocable on offers. TWO KITCHENS! 1 kitchen above grade and 1 kitchen below grade. Some photos are digitally enhanced. (id:39840)



