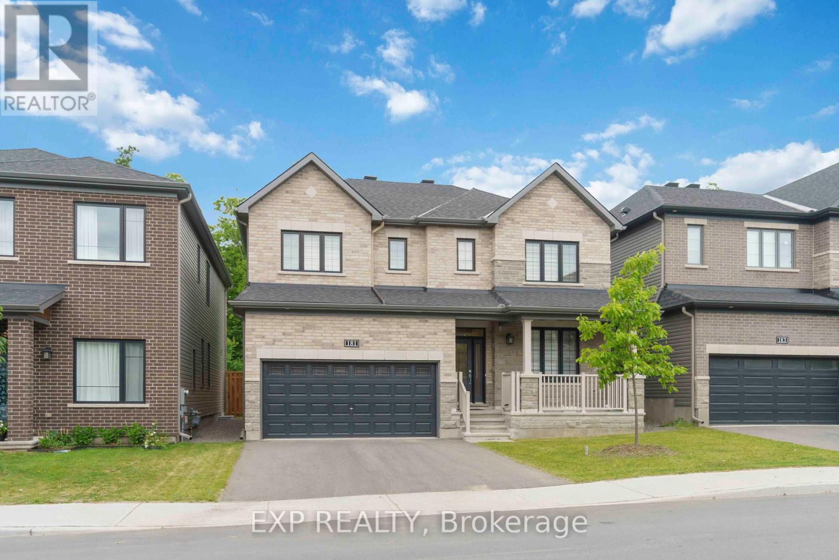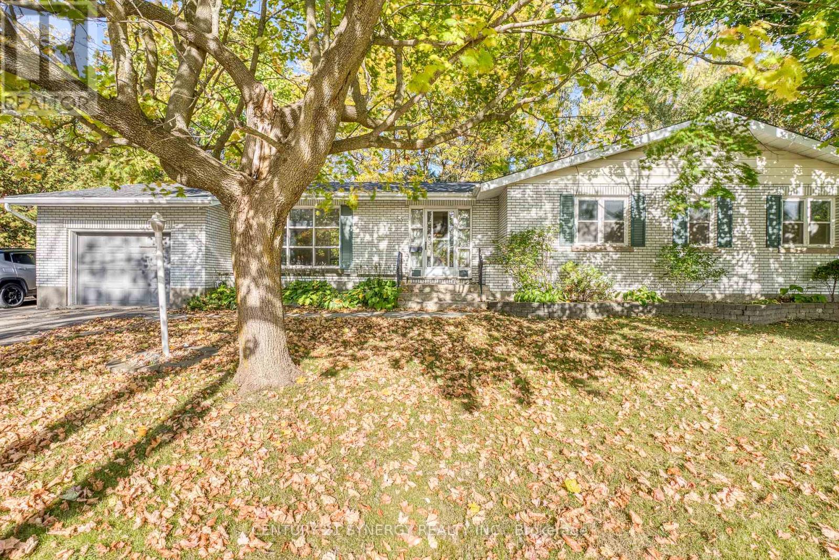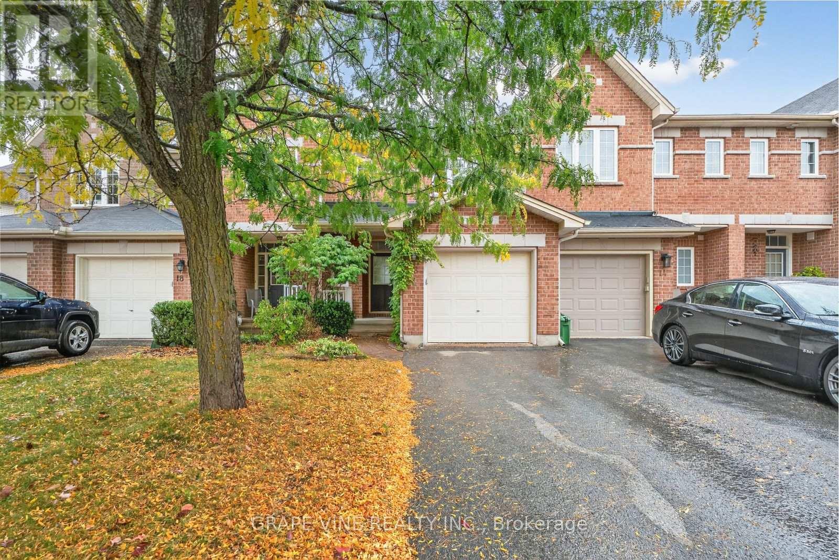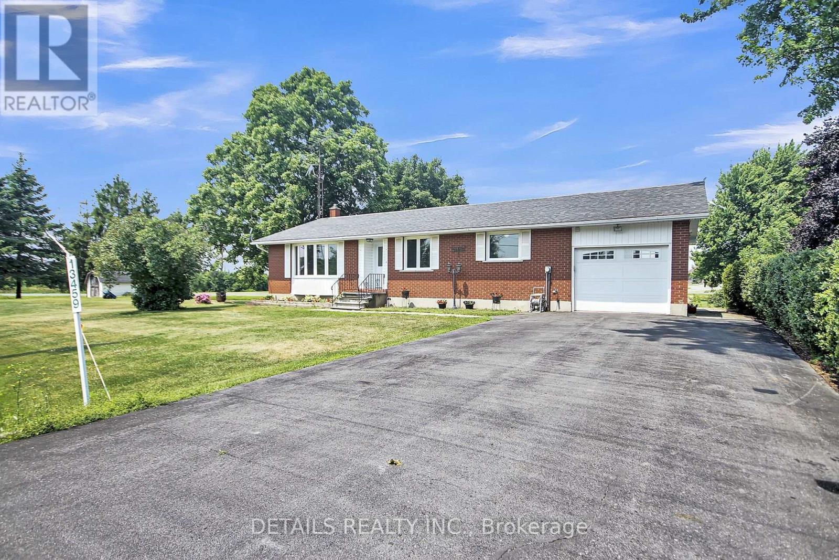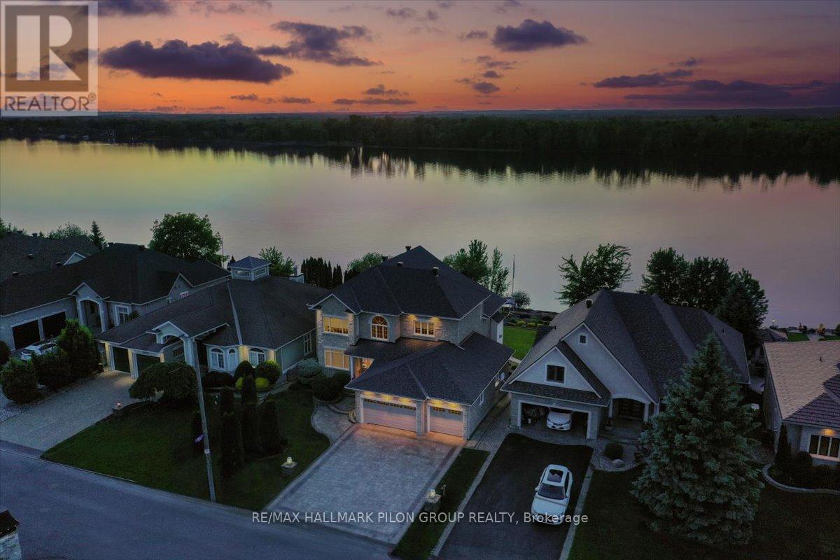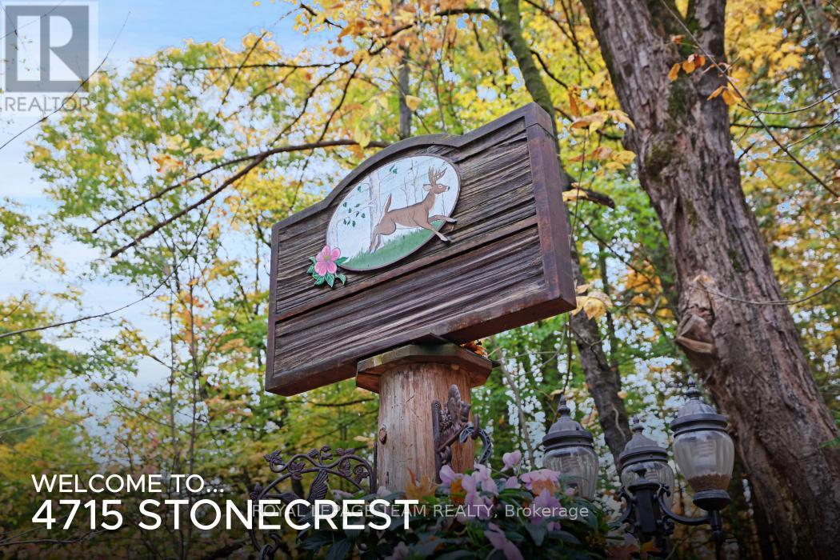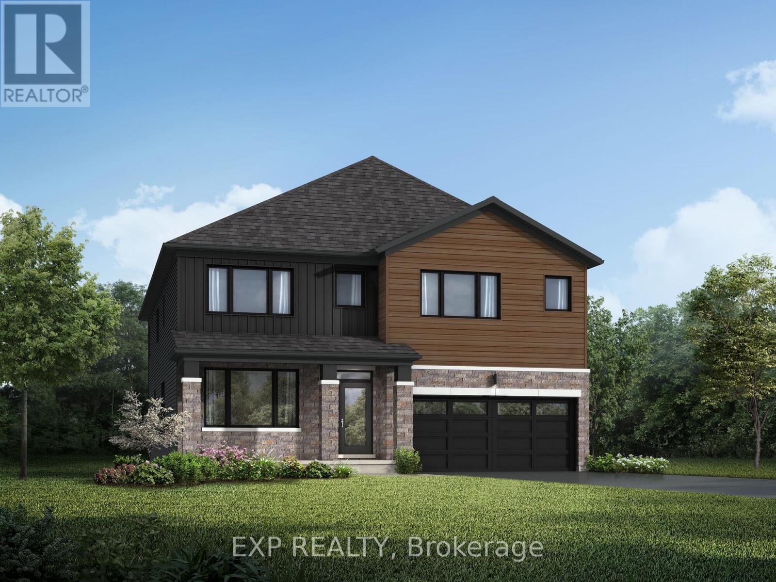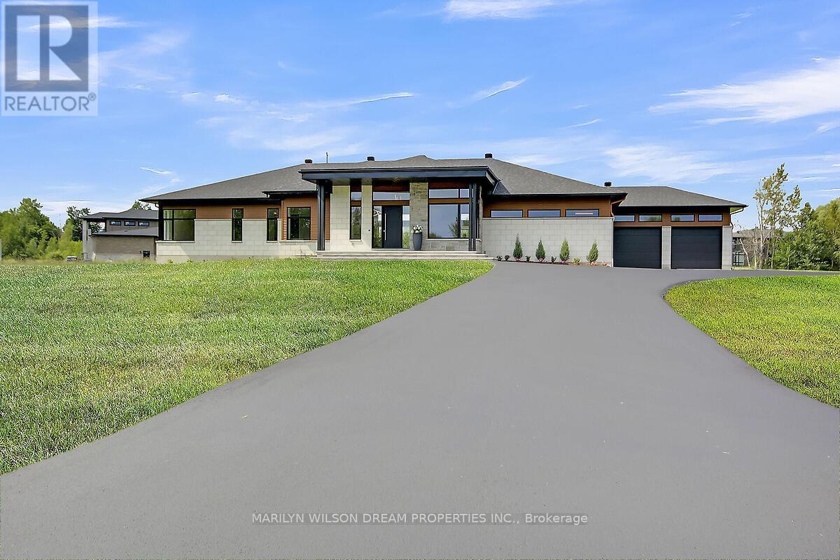181 Lynn Coulter Street
Ottawa, Ontario
Welcome to 181 Lynn Coulter Street - Built in 2023 and impeccably maintained, this stunning all-brick single-family home feels brand new and is packed with premium builder upgrades, both structurally and throughout the interior. Featuring the highest elevation design and sleek black upgraded windows, this home offers exceptional curb appeal and a commanding presence. Step inside to a carpet-free main floor where you'll find a dedicated den/office, a spacious formal dining area, and a gorgeous living room with a custom-designed waffle ceiling. The chef-inspired kitchen boasts two-tone cabinetry, a gas cooktop, a built-in wall oven & microwave, a dedicated coffee station, and a bright breakfast area overlooking the backyard. Upstairs, enjoy 4 generous bedrooms, including a luxurious primary suite with a spacious 5-piece ensuite and his-and-hers walk-in closets. Two bedrooms share a stylish Jack-and-Jill bathroom - a rare and valuable upgrade - while the fourth bedroom features its own private ensuite. The unfinished basement with three large windows offers endless possibilities - design it to your taste and make it your own. The backyard backs onto lush green space with no rear neighbours, offering both privacy and tranquility. Other notable features include 200 AMP electrical service, custom window coverings throughout, and a great location close to shopping, restaurants, groceries, schools, and all essential amenities. (id:39840)
55 Drummond Street W
Perth, Ontario
Welcome to this 3-bedroom, 3-bathroom bungalow located in the heart of Perth, just a short walk to shops, restaurants, parks, and all the amenities this charming town has to offer. With a practical layout and solid features throughout, this home is ready for someone to make it their own. The bright and spacious living room features a wood-burning fireplace, perfect for cozy evenings. A formal dining area and a generous front foyer provide a comfortable flow for everyday living or entertaining. The kitchen offers a gas range, dishwasher, and plenty of counter space, ready for your personal touch. The main floor includes three bedrooms, including a primary suite with walk-in closet and private 2-piece ensuite. A full main bathroom serves the additional bedrooms. New vinyl plank flooring runs throughout the main level, offering a fresh start and low-maintenance living. Outside, enjoy a fully fenced backyard, landscaped yard, and a garden shed for extra storage. The surfaced driveway and attached 1-car garage with automatic door opener offer convenience year-round. Downstairs, the high ceilings, full 3-piece bathroom, and laundry area present endless possibilities easily transformed into an in-law suite, rec room, or income-generating space. (id:39840)
16 Cedar Valley Drive
Ottawa, Ontario
Welcome to 16 Cedar Valley Drive, in the heart of Bridlewood. 3 bedroom, 2.5 bathroom townhome in a family friendly and convenient location. Step inside the spacious foyer with inside access to the garage, partial bath and closet. Step up into the main level with beautiful gleaming hardwood flooring. Open concept design with kitchen, living room, and eating area. The large bow windows and patio door allow for plenty of natural light throughout. The kitchen boasts all stainless steel appliances, including a brand new fridge. Wooden cabinetry, ceramic tiling, and a sit up breakfast bar. Upstairs you will find 3 spacious bedrooms, all with hardwood flooring, and a full bath. The lower level includes a full finished rec room area, and full bathroom, perfect for additional living space, or use as an entertainment room. Step outside the patio doors to your fully fenced, private backyard with deck, perfect for a bbq and relaxing. Close to many schools, shopping, restaurants, parks and recreation. (id:39840)
13459 Loucks Road
North Dundas, Ontario
Big ticket updates include 2025 Windows and doors, Natural gas furnace, Hot Water Tank (owned), 2023 A/C, and newer roof. This beautifully maintained all-brick three bedroom bungalow offers comfort, efficiency, and lasting value. Perfect for those seeking low-maintenance living, this solid home blends classic construction with country charm. Featuring new energy-efficient windows and doors bringing in plenty of natural light while enhancing curb appeal and insulation. Stay comfortable year-round with a new natural gas furnace, an owned hot water tank, a two year old A/C and a newer roof. Inside, the home has been tastefully refreshed with new flooring and fresh paint throughout, creating a bright, modern feel that's ready for you to move in and make it your own. You will be amazed at the space and thoughtfully planned layout that closes off the bedroom area while entertaining. The lower level offers a huge family room , a games room and a ton of storage space. Sitting on a generous lot of over half an acre, offering plenty of room for the kids to play, garden or entertain. Truly a home you can grow in like the original owners for years to come with a peace of mind! (id:39840)
6373 Radisson Way
Ottawa, Ontario
Tucked away on a cul-de-sac & backing directly onto a wide stretch of the Ottawa River, this remarkable residence offers the perfect blend of luxury, convenience & serenity. Professionally landscaped & thoughtfully renovated, the property delivers a true waterfront experience while still offering suburban comfort. Whether you're sipping coffee on the balcony, watching the morning light dance across the water, or gazing at the forested shoreline on the opposite bank, every day here feels like a retreat. All 3 levels feature soaring 9-ft ceilings. From the white oak hardwood floors & marble fireplace to the custom Laurysen kitchen & spa-inspired primary ensuite, every detail has been carefully considered. High-end JennAir & LG appliances, full elevator, electric blinds, whole-home Generac generator & irrigation system drawing from the river add both luxury & function. The main living area is anchored by a striking family room w/wall of windows framing the river. The adjacent chefs kitchen impresses w/sleek cabinetry, walk-in pantry, pendant lighting & premium appliances. The primary suite is a true sanctuary w/vaulted ceiling & sweeping water views. The ensuite rivals any spa, w/walk-in marble shower, soaker tub, double vanities & heated floors. 2 additional bedrooms each include their own ensuites. The walk-out basement is filled w/natural light. Ideal for a grandparent suite, guest retreat, or income potential, this level features a spacious bedroom w/3pc porcelain ensuite, full bar area, & direct outdoor access. The yard is both low maintenance & lush, designed in alignment w/Rideau Conservation Authority guidelines. With 60ft of deeded waterfront + ownership of an additional 100ft extending into the river itself, the lot offers a rare combination of shoreline & submerged property w/lifetime permit in place. This extraordinary property is a rare offering in Ottawa's east end. Detailed list of recent updates available upon request. Some photos virtually staged. (id:39840)
182 Spruce Ridge Road
Ottawa, Ontario
Incredible opportunity to own a one-of-a-kind custom home on 25 acres of private, wooded land with vast future potential. Designed with passive solar principles, this home features a south-facing double brick wall encapsulated by a greenhouse, maximizing energy efficiency and natural light throughout the seasons. Inside, handcrafted details shine with exposed structural BC fir beams, wide plank pine flooring, and custom oak kitchen cabinetry. The kitchen is both functional and beautiful, complete with stainless steel appliances and a custom hood fan, all thoughtfully integrated into the homes warm, natural aesthetic. The multi-level layout offers spacious principal rooms, vaulted ceilings, a screened-in porch, and flexible areas ideal for family living, working from home, or entertaining. Step outside to your private backyard oasis featuring a wood-burning sauna, scenic trails, and a custom treehouse nestled in the trees perfect for relaxation or play. A large detached shop provides excellent space for a home-based business or serious hobbyist, while the attached garage adds everyday convenience. Roofing has been thoughtfully maintained with new shingles installed in 2024, and durable metal sections designed for long-term performance. Located just 5 minutes to Farm Boy, 20 minutes to Kanata, and featuring side yard frontage on Hazeldean Road, this home offers unmatched privacy with excellent proximity to amenities and significant future development potential thanks to its visibility and access. A truly rare property that combines craftsmanship, energy efficiency, and long-term opportunity. (id:39840)
4715 Stonecrest Road
Ottawa, Ontario
Very easy to view and pride of ownership evident the moment you walk in the door (id:39840)
448 Cambridge Street S
Ottawa, Ontario
A rare opportunity to acquire a 100% rented,fully renovated, high-performing legal fourplex in one of Ottawas most sought-after neighborhoodsperfect for investors seeking strong, stable returns and long-term growth. Fully modernized in 2024 , this turnkey property features three spacious 3-bedroom units and one large 2-bedroom unit, all with updated kitchens, bathrooms, flooring, and energy-efficient systems. Upper units enjoy balconies, while lower units have access to fenced backyards, creating desirable living spaces for tenants. Located minutes from downtown, Parliament Hill, Carleton University, the airport, Civic Hospital, transit, parks, and shopping, it ensures consistent rental demand. With 24/7 security cameras, fire safety features, two furnaces, two owned hot water tanks, and individually metered hydro, this low-maintenance property is built for efficiency and peace of mind.All four units are currently leased, providing immediate and reliable rental income.Book your viewing today! (id:39840)
956 Cologne Street
Russell, Ontario
**PLEASE NOTE, SOME PHOTOS HAVE BEEN VIRTUALLY STAGED** Welcome to this stunning farmhouse-inspired 4-bedroom townhome, set on a rare private ravine lot with no rear neighbours. Perfectly balancing comfort, style, and location, this home offers both peace and convenience in one of the areas most desirable family-friendly communities. Inside, the bright open-concept layout is designed for modern living. At the heart of the home, the gourmet kitchen impresses with its abundance of cabinetry, large walk-in pantry, and inviting island with seating. The adjoining dining area is enhanced by oversized patio doors that frame serene ravine views while filling the space with natural light. A cozy living room nearby creates the ideal gathering place for family and friends. Upstairs, discover four spacious bedrooms, two full bathrooms, and a conveniently located laundry room. The primary suite is a true retreat with a generous walk-in closet and a private 3-piece ensuite. The lower level remains unfinished, offering endless opportunities to customize and expand to suit your lifestyle. Thoughtfully designed and beautifully situated, this rare find is ready to welcome its next family. Don't miss the chance to call it home! (id:39840)
217 Shamus Way
Ottawa, Ontario
Welcome to this executive-style bungalow offering refined luxury and timeless design on a beautifully landscaped 2+ acre country lot. Impeccably built with a stately stone and brick exterior; this home exudes sophistication with warmth from the moment you arrive. The covered front porch and elegant glass entry open to soaring tall ceilings, rich hand-scraped hardwood floors, and expansive transom windows that flood the home with natural light. The open-concept living space centers around a striking double-sided fireplace and flows seamlessly into the designer Deslaurier kitchen, a true showpiece featuring full-height custom cabinetry, granite countertops, built-in stainless steel appliances, and a grand island with seating for four; perfectly designed for entertaining or for everyday living. The spacious primary suite offers a tranquil retreat with large windows, a walk-in closet, and a spa-inspired ensuite showcasing dual vanities and contemporary finishes. Additional bedrooms and a main-floor office and cozy den provide flexibility for family or remote work. Enjoy the relaxed country air outside under a covered 16 x 36 back patio with discreet power sunscreen, while looking out onto manicured lawns, lush gardens, and a completely private backdrop, ideal for gatherings or peaceful evenings as the sun sets. An attached oversized 4 car garage with extra tall insulated doors, direct basement access, a fully paved driveway with decorative lit stone pillars, and impeccable attention to detail complete this exceptional rural property. Experience the perfect blend of luxury, comfort, and craftsmanship in this remarkable bungalow. Truly a home to fall in love with! Welcome Home! (id:39840)
1020 Charolais Place
Ottawa, Ontario
Welcome to this stunning Mattamy Home's Walnut model, offering 3233 sqft of beautifully designed living space. This spacious 5-bedroom, 5-bath home also includes an additional 825 sq. ft. of professionally finished basement, providing ample room for comfortable family living and effortless entertaining. Included is a $40,000 design center bonus, giving you the opportunity to personalize finishes and make this home truly your own. The home comes equipped with a number of high-quality builder-standard features, including hardwood flooring on the main level, a solid oak staircase with upgraded railings, and 9' ceilings on the main floor. The kitchen includes quartz countertops, a ceramic backsplash, a fridge water line, and sleek cabinetry. Smart home features include an electronic front door lock, smart front light switch, and Ecobee thermostat. Additional functional upgrades include a 200 AMP electrical service, central air conditioning, and an owned hot water tank. The main level offers a bright, open-concept layout with spacious living and dining areas, along with a mudroom featuring a walk-in closet, a powder room, and direct garage access. Upstairs, you'll find four generously sized bedrooms, including a luxurious primary suite with two walk-in closets and ensuite with glass shower. Bedroom two has its own private ensuite, and the second-floor laundry room adds convenience to everyday living. The lower level offers a large recreation room, an additional bedroom, and a full bathroom perfect for guests, extended family, or a home gym. This home is a perfect blend of modern design, quality builder (id:39840)
1070 Green Jacket Crescent
Ottawa, Ontario
This custom designed bungalow offers both elegance and sophistication. Spectacular lot in estate subdivision with executive homes. Built by Patterson Homes, this residence has never been lived in! Attractive Dominion stone exterior and grand circular driveway. This breathtaking home is graced with magnificent scale, an abundance of natural light, high ceilings and an open floor plan. Whether you want privacy and relaxation or the perfect entertainment venue, this property is it! Step inside and the interior unfolds seamlessly with classic and contemporary design elements, offering a relaxed elegance. Flooring is 7" Vidar white oak hardwood and 30" x 30" porcelain tiles from Italy. This beautifully appointed home features a gourmet kitchen equipped with Fisher Paykel high-end appliances, a large quartz waterfall island, custom Louis L'artisan cabinetry and a butler's pantry. Flowing effortlessly into spacious living areas adorned with custom stone gas fireplace. Triple patio doors opening to the expansive hardwood deck, allowing for effortless indoor-outdoor entertaining. Elegant office with frameless glass sliding doors and custom wine display which can showcase 47 bottles. The primary suite boasts a spacious bedroom with patio doors to deck, a spa-like ensuite with a soaker tub, a walk-in double shower, dual vanities, heated floor and a custom walk-in closet. Two additional bedrooms with shared bath. Oversized mudroom with powder room and dog washing station. Solid maple floating staircase to lower level. High ceilings and in-floor radiant heating throughout. Spectacular 700 sq ft rec room with wet bar, fully sound insulated theatre, versatile bonus space perfect for fitness centre, 4th bedroom, full bath with sauna, powder room, ample storage and direct access from garage. Fully insulated massive 5 car garage features 14' ceilings and fast EV charger. Windows by Marlboro custom windows. Lutron lighting and networking wiring throughout. Tarion warranty include (id:39840)


