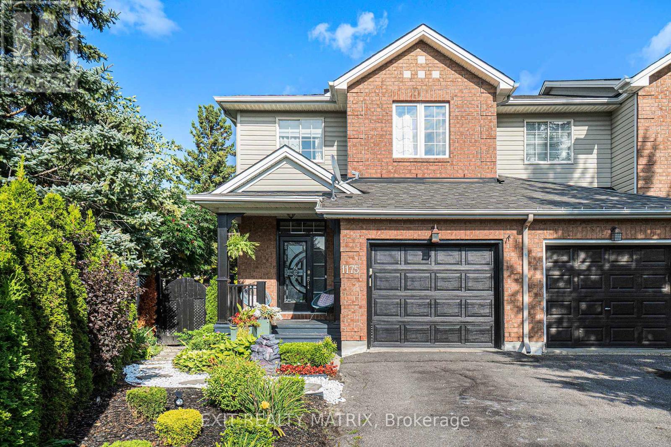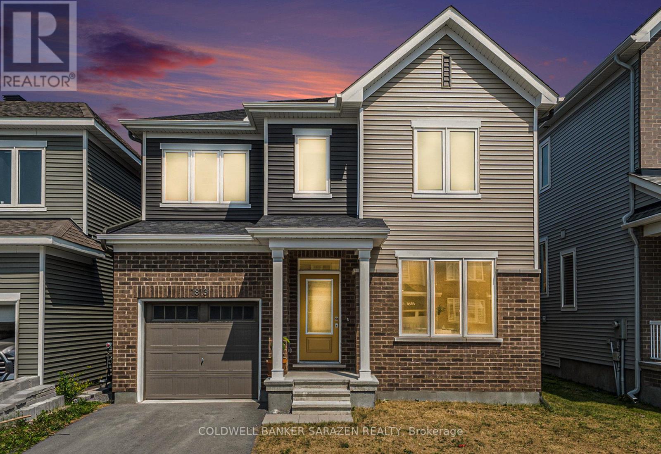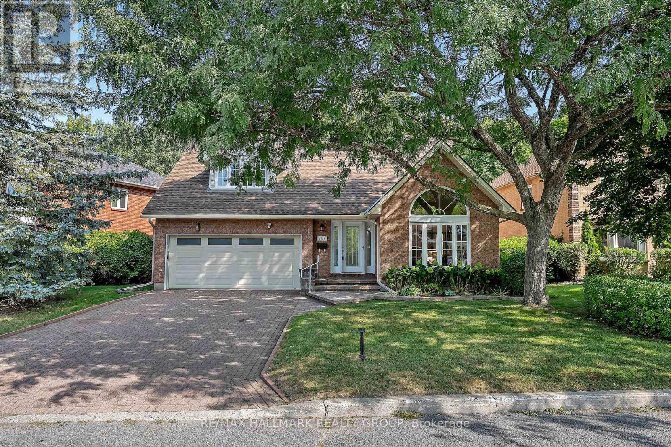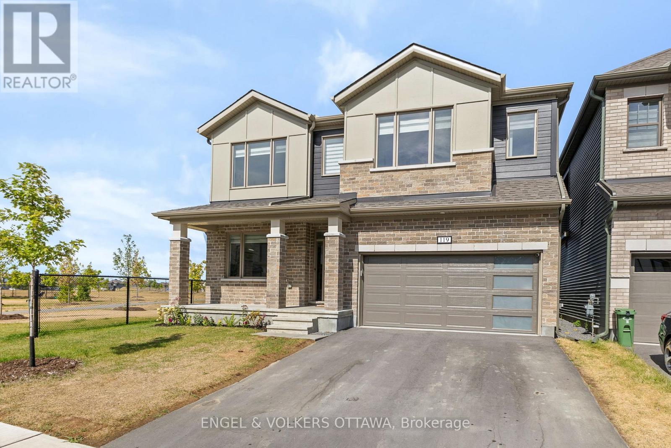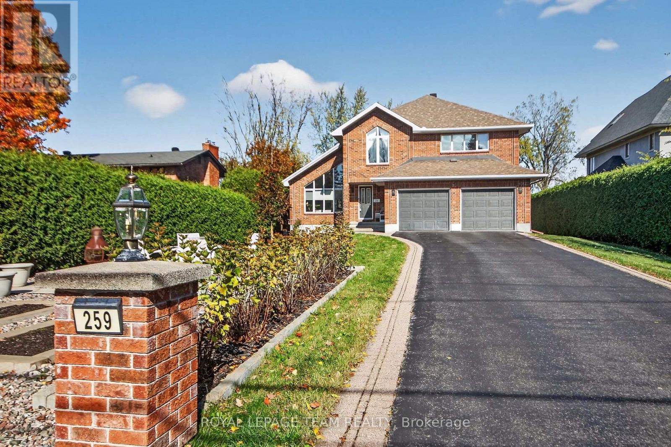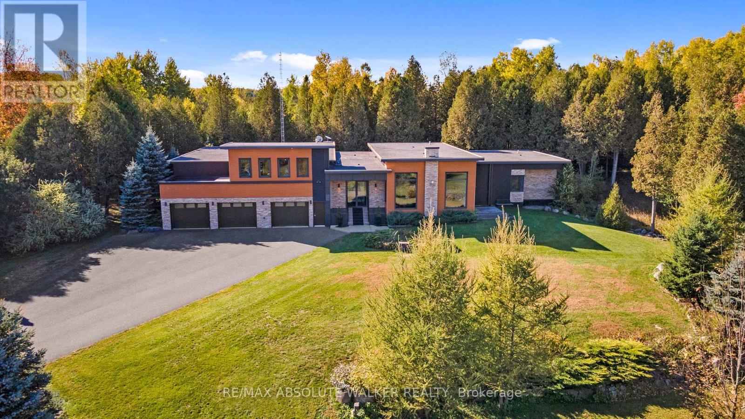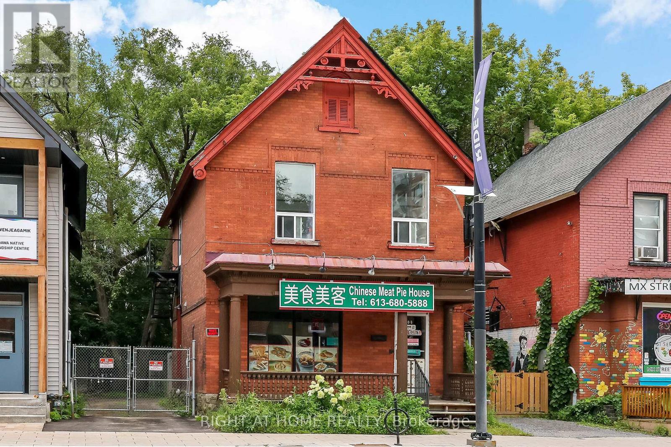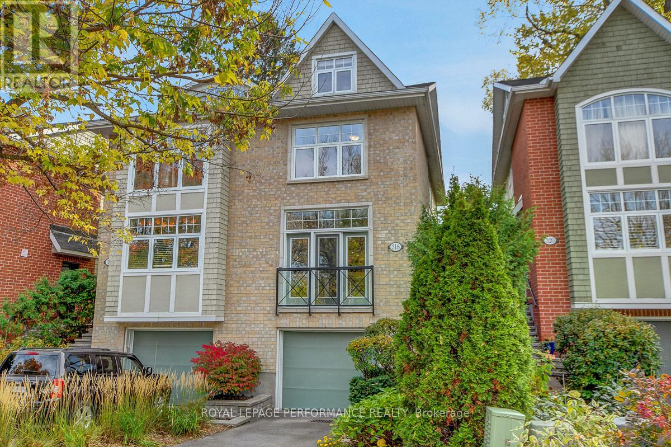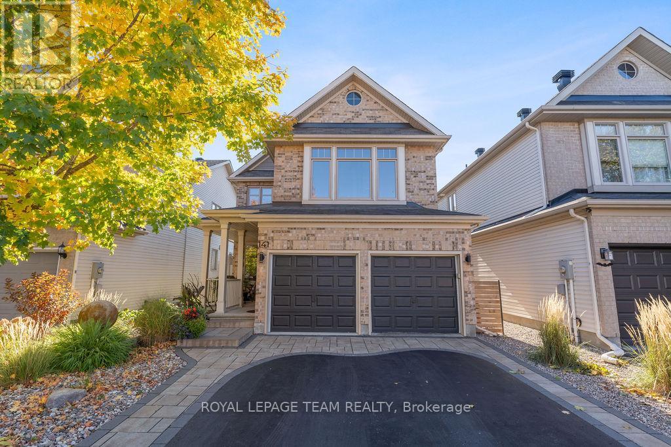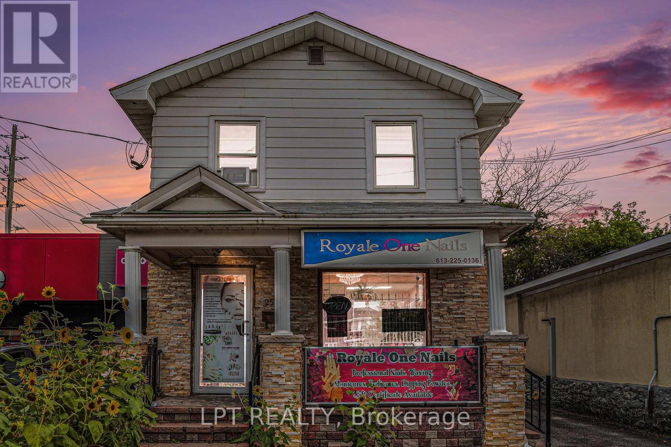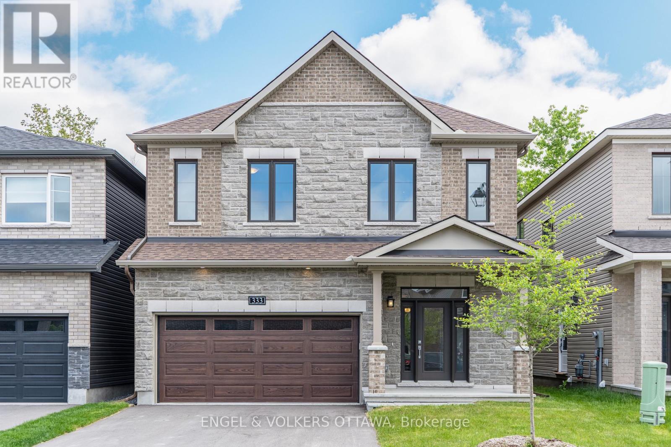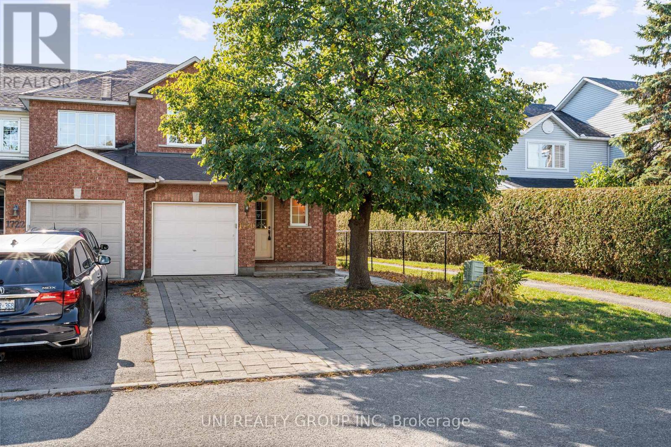1175 Lichen Avenue
Ottawa, Ontario
Welcome to this modern 2-storey townhome offering the perfect blend of comfort, functionality, and income potential. Ideal for both savvy investors and residential buyers, this property provides strong, steady cash flow with all rooms currently rented to reliable tenants-delivering immediate income from day one. The bright, open-concept main level is filled with natural light and features a modern kitchen with an eating area that flows seamlessly into a cozy living room with a gas fireplace, creating a warm and inviting atmosphere. Upstairs, you'll find three spacious bedrooms designed for comfort and privacy, while the fully finished lower level offers a complete in-law suite-perfect for multi-generational living or added rental potential. Outside, enjoy a fenced yard with a deck and patio, ideal for relaxing or entertaining. Conveniently located near parks, schools, recreation, and all amenities, this home offers not only lifestyle appeal but exceptional investment value. Whether you're looking to expand your portfolio or move in and continue earning rental income, this turnkey property is a smart and rewarding opportunity. (id:39840)
1813 Haiku Street
Ottawa, Ontario
This home offers over 2,300 sq. ft. of living space, including a fully finished basement. The main level features a spacious, bright living room, and a modern kitchen with quartz countertops, island, and stainless steel appliances. Upstairs, the large primary bedroom includes a walk-in closet and an ensuite, along with three additional well-sized bedrooms and a full main bathroom. The finished basement offers a cozy family room and plenty of storage space. perfect for young couples, growing families, or retirees. Located with easy access to daily amenities, this home combines comfort and convenience. The front and back lawns have been completed. (id:39840)
1725 Autumn Ridge Drive
Ottawa, Ontario
Welcome to this beautifully maintained 4 bedroom, 2.5 bathroom family home located in the desirable Chapel Hill community. Offering a thoughtful blend of comfort and updates, this property is move-in ready and ideal for growing families. Inside, the main level features gleaming hardwood floors, a cozy natural gas fireplace, and an elegant oak staircase that sets the tone for the home. The bright and spacious living and dining areas flow seamlessly into the kitchen, offering plenty of cabinetry and counter space. The primary bedroom showcases hardwood flooring, while the secondary bedrooms are finished with soft carpet for comfort. Notable upgrades add peace of mind and lasting value: Windows, front door, and patio door replaced in 2014 warranty until 2029, Roof completed in 2017, Ensuite bathroom renovation in 2019, New hot water tank installed in 2025. The full unfinished basement offers excellent storage and endless potential for a recreation room, gym, or office. Step outside to your private ravine lot, where the backyard feels like you're surrounded by the forest perfect for summer barbecues, quiet relaxation, and family gatherings. This home is set in a quiet, family-friendly neighbourhood, close to top-rated schools, parks, shopping, and transit combining convenience with comfort. Don't miss your chance to own this well-maintained home in one of Ottawa's most sought-after communities. (id:39840)
119 Green Ash Avenue
Ottawa, Ontario
Welcome to 119 Green Ash Avenue! This exceptional Walnut Model by Mattamy blends luxury, space, and smart design in the heart of Richmond's sought-after Fox Run community. Enjoy privacy with no rear or side neighbours and nearly 4,000 sq. ft. of elegant living space, including a fully finished basement. The main level features luxury vinyl plank floors, 9-ft ceilings, and an inviting open-concept layout perfect for entertaining. The gourmet kitchen shines with quartz countertops, stainless steel appliances, a breakfast area, and a large pantry. Relax in the family room with an electric fireplace and beautifully tiled feature wall. Upstairs, the spacious primary suite offers a stunning 5-piece ensuite and double walk-in closets. Convenient upper-level laundry, three additional bedrooms, and two full baths complete the floor. The finished basement adds a fifth bedroom, bath, and rec area. Enjoy a 200-amp panel, EV charger outlet, generator switch, and premium water filtration. A perfect balance of comfort, style, and modern convenience-welcome home! (id:39840)
259 Grandview Road
Ottawa, Ontario
A unique opportunity in the exclusive Crystal Bay waterfront community, perfect for families that enjoy entertaining and the peace and tranquility of being surrounded by nature. This home offers a grand entry with vaulted ceilings in the living room and dinning room (gas fireplace), windows that provide beautiful natural light throughout, panoramic views of the Ottawa River, the Gatineau Hills and the City lights of Ottawa and Aylmer. Open concept main floor family room offers a cozy wood burning fireplace, an updated eat in kitchen offering Quartz counter tops, double wall oven, newer fridge, LED pot lighting. Main floor office that can also be used as a bedroom with a convenient 3 piece main level bathroom. Main floor laundry with access to side yard and an insulated oversized garage. The upstairs provides a primary bedroom offering a Juliet balcony for morning coffee overlooking the river, walk in closet and a newly renovated ensuite. Three additional spacious bedrooms with an updated bathroom. Finished basement with sound proofing offering a recreation games room, kitchenette (cold storage) a workout room. Secluded patio with in-ground lighting surrounded by a perennial garden perfect for outdoor entertaining. Enjoy sunsets by the water, access to swimming, kayaking, paddle boarding, canoeing, kite sailing in the summer and winter, cross country skiing, ice fishing, ice skating, snowshoeing, snowmobiling. This gem is surrounded by the NCC greenbelt with walking and biking trails, many sailing clubs nearby, just a few minutes from Andrew Haydon Park and Britannia Beach. It's a blend of peaceful waterfront living with the urban amenities of Westboro, downtown Ottawa and Kanata just minutes away with access to public transit that picks you up at your doorstep or prime access to future LRT. You can even enjoy the Canada Day fireworks from your backyard. (id:39840)
19421 Kenyon Concession 1 Road
North Glengarry, Ontario
Welcome to 19421 Kenyon Concession 1, an architecturally distinctive home built in 2013 that seamlessly blends modern craftsmanship with natural beauty. Set on 75 breathtaking acres of forests, ponds, and private trails, this property offers unparalleled privacy and tranquility perfect as a primary residence, second home, or commercial retreat. The custom-built home features four spacious bedrooms and four bathrooms. Highlights include a huge walk-in pantry with an extra refrigerator, and an office overlooking the impressive rec room, ideal for productivity. The primary bedroom suite features two luxurious ensuite bathrooms, one with a soaker tub and the other with a walk-in shower, and two walk-in closets. A second bedroom, perfect for guests or teens, includes a walk-out deck with lovely views. The versatile lower level includes an in-law suite, an additional bedroom, hobby room, laundry room, and TV space. A screened-in porch lets you enjoy nature while keeping out bugs, and a hot tub hookup is already installed. Built with exotic woods and commercial-grade finishes, this home includes energy-efficient features such as geothermal heating, a backup generator, and solar potential for year-round comfort. Open-concept living areas are filled with natural light, creating an inviting atmosphere for relaxation and entertaining. Starlink is installed and the property is high-speed internet ready, making it ideal for modern remote work. A large outbuilding provides space for storage or creative projects, and the climate is ideal for hobby farming. Extensive trails lead to Loch Garry, a 900-acre recreational lake, with diverse habitats supporting rich wildlife, making this property a true haven for nature lovers. With a meticulously designed interior and stunning natural surroundings, this is a rare opportunity to experience luxury, privacy, and ecological harmony in one of Ontarios most picturesque regions. Don't miss your chance to own this exceptional home! (id:39840)
508 Rideau Street
Ottawa, Ontario
Mixed commercial/residential freehold property on bustling Rideau Street, near University of Ottawa and various condo developments. The main floor is currently setup as a Chinese restaurant with a fully equipped kitchen and spare natural gas lines for additional gas equipments, complete with a customer seating area and bathroom. The full basement is ideal for storage and includes a 2-piece bathroom and utility rooms. Upstairs is the residential portion where you'll find 3 bedrooms, including one with an ensuite bathroom. Private driveway with up to 4 parking spots at the rear. Come check out this fantastic opportunity for investment or development! (id:39840)
318 Iona Street
Ottawa, Ontario
Welcome to 318 Iona Street, a beautifully maintained home designed by Hobin Architecture and built by Kenwood Homes. This Energy Star residence blends timeless designs with modern efficiency in one of Ottawa's most sought-after locations of Westboro. The main floor showcases 9-foot ceilings, rich oak hardwood flooring, and elegant porcelain tile accent flooring. The chef's kitchen features custom Muskoka cabinetry, gorgeous granite countertops and stainless steel appliances that flow seamlessly into the dining area and living room highlighted by a granite-surround gas fireplace. Patio doors open to a quaint, landscaped and private backyard, perfect for relaxing or entertaining family gatherings. On the second level, you'll find a spacious primary bedroom with double closets and a 3-piece ensuite with a large stand-up shower with glass sliding door, a bright second bedroom, a full 4-piece bathroom, and a full-size stacked washer/dryer for everyday convenience. The third floor loft combines a third bedroom with a versatile office nook, ideal for remote work or guest accommodations. The finished basement includes the perfect flex space for a 4th bedroom, recreation room or additional home office space with adjacent powder bath and inside entry to the oversized single-car garage, with utility rooms and storage space. The driveway offers parking for up to two additional vehicles. Recent updates include new carpeting and fresh paint throughout. An alarm system provides added peace of mind, while the Energy Star certification ensures comfort and efficiency year-round. This home is freshly cleaned and in move-in condition with flexible closing options. Enjoy an exceptional walkable location - steps to groceries, restaurants, cafés and boutique shopping along Richmond Road. This home will not disappoint and shows like a model home! (id:39840)
141 Trail Side Circle
Ottawa, Ontario
Immaculate Richcraft "Dellwood" model showcasing exceptional craftsmanship, thoughtful design, and modern comfort. Built in 2008, this spacious two-storey home offers 3 bedrooms and 2.5 bathrooms, perfectly suited for today's family lifestyle. The main level boasts a stunning two-storey living room bathed in natural light, creating an inviting and open atmosphere. The kitchen and dining areas flow effortlessly, ideal for both everyday living and entertaining. A convenient main floor den provides the perfect space for a home office or study. Upstairs, the primary bedroom serves as a private retreat complete with a luxurious ensuite and a generous walk-in closet. The partially finished basement offers additional living space ideal for a family room, gym, or extra bedroom - with flooring, trim, and doors left to complete to your taste (3-piece rough-in included). One of this home's most unique highlights is the professionally equipped hair salon set up in one bay of the double garage - a turnkey opportunity for a home-based business. This versatile space can easily be adapted for other professional uses, such as a massage therapy studio, accounting office, or private consultation room or reconvert to a double car garage. The professionally landscaped exterior is a true highlight, featuring a gazebo, shed, and PVC fencing, creating a private and inviting outdoor space for relaxation and leisure. Located in a sought-after neighbourhood, you'll enjoy the convenience of nearby parks, a bus stop at the end of the street, and quick access to the upcoming Trim Road LRT station and Highway 174. Commuting downtown takes as little as 25 minutes in light traffic. A perfect blend of comfort, versatility, and opportunity - this home truly offers it all. Visit with confidence. (id:39840)
257 Parkdale Avenue
Ottawa, Ontario
Prime Mixed-Use Income & Redevelopment Opportunity. Opportunity to own a centrally located mixed-use property with both strong holding income and tremendous future development upside. Situated on highly visible Parkdale Avenue, this property is currently zoned TM13, with conversion to CM1 under Ottawa's new zoning bylaw unlocking increased density and flexibility for mid-rise, mixed-use, or multi-residential redevelopment in one of Ottawa's most desirable growth corridors. Originally a triplex, the building has been reconfigured into one commercial and one residential unit but can be converted back to three separate units, maximizing rental income. The ground floor and basement are home to a well-established and busy nail salon, providing stable commercial revenue. The second floor features a three bedroom, two bathroom apartment, which could also be divided into two smaller units to increase cash flow. With excellent frontage, strong pedestrian and vehicle traffic, and immediate access to Tunney's Pasture, the LRT, and Ottawa's downtown core, this site is ideally positioned for both near-term cash flow and long-term redevelopment. Investors will appreciate the holding income while planning for future intensification under CM1 zoning, which supports a wide variety of commercial and residential uses. Vacant possession will be available by November 30, 2025, making this a rare and strategic acquisition for forward-thinking investors, developers, or owner-users looking to secure a property with both current stability and long-term potential. (id:39840)
333 Elsie Macgill Walk
Ottawa, Ontario
This beautiful Minto Waverly model is located in the sought-after Brookline community of Kanata.Featuring 5 bedrooms and 3 full bathrooms, this spacious layout includes an optional main floor guest suite ideal for multi generational living or a private home office.The open-concept main floor showcases a bright great room with a fireplace and large windows. The backyard is overlooking green space which provides you with no rear neighbours offering peace and privacy. Upstairs, you'll find four well-proportioned bedrooms, upgraded 9-foot ceilings, and a luxurious primary suite with a full ensuite bath.Thoughtful upgrades throughout enhance functionality and comfort including all appliances and eavestroughs already installed. Located close to top-rated schools, tech campuses, parks, and everyday amenities, this move-in-ready home offers the perfect balance of space, location, and modern design. (id:39840)
1720 Jobin Crescent
Ottawa, Ontario
Discover this exceptional Richcraft-built townhome offering style, comfort, and convenience in one complete package. Designed with functionality in mind, this spacious home features 3 bedrooms, 2.5 bathrooms, and a fully finished basement. The bright main floor welcomes you with an open-concept living area highlighted by a cozy gas fireplace, a formal dining space, a sunlit eat-in kitchen, and a handy powder room. Upstairs, the generous primary suite includes a walk-in closet and a relaxing ensuite with a soaker tub. The finished lower level adds valuable living space-ideal for a home office, recreation room, or play area. Step outside to enjoy a private, fully fenced backyard with a professionally built maintenance free deck-perfect for entertaining or unwinding outdoors.Recent updates include a new A/C (2022), furnace (2019), and attic insulation (2019), offering peace of mind and year-round efficiency. Additional highlights include an attached garage with inside entry and driveway parking for two vehicles. Located in a desirable neighbourhood close to the LRT, top-rated schools, CSIS, La Cité College, parks, shopping centres, restaurants, and scenic bike paths-this home truly has it all! (id:39840)


