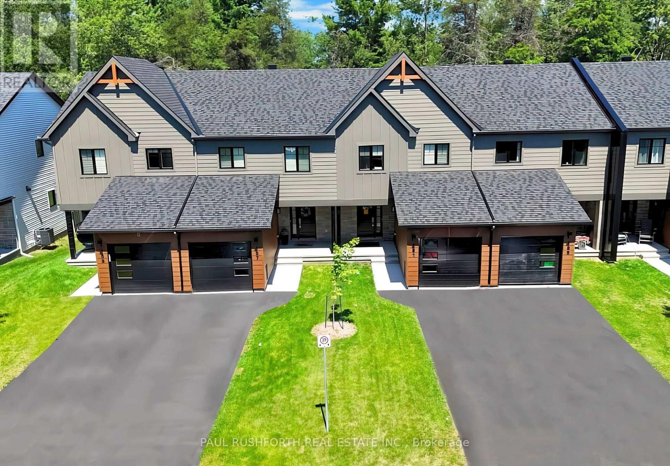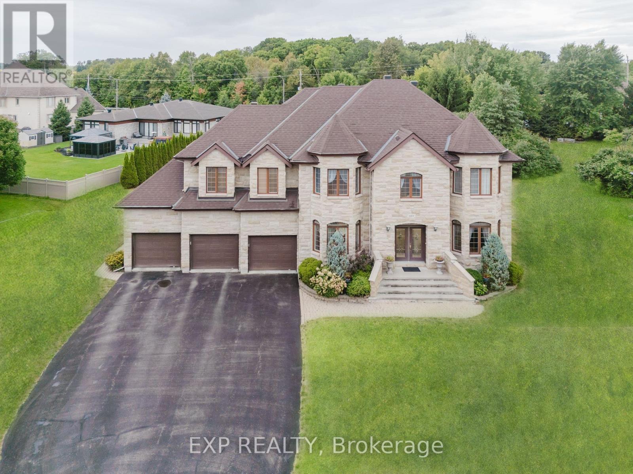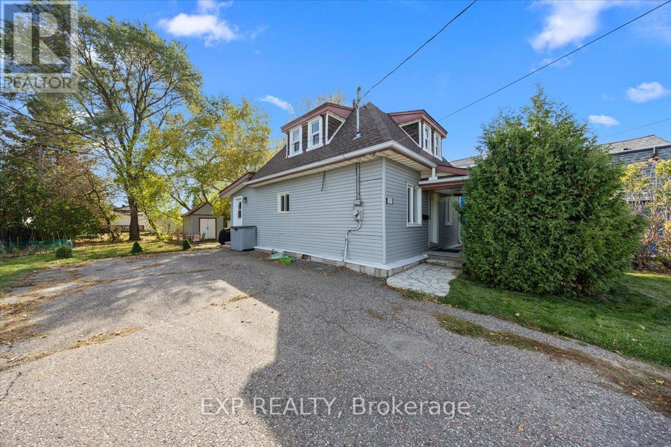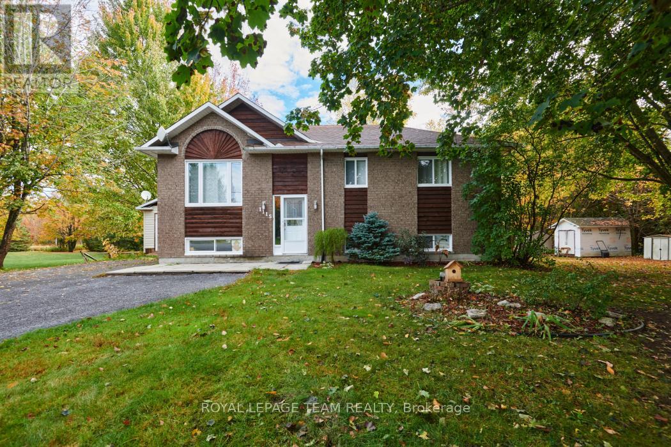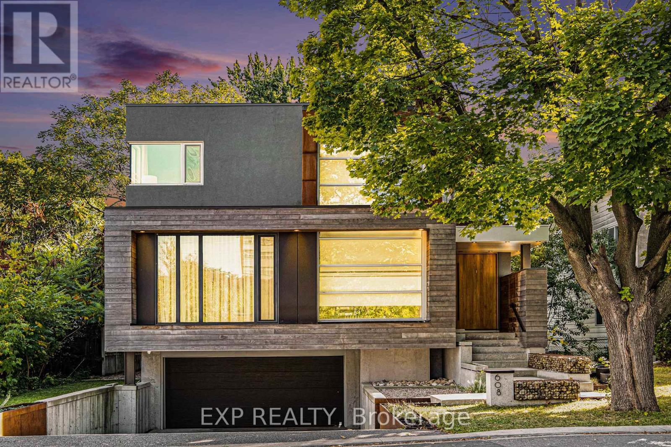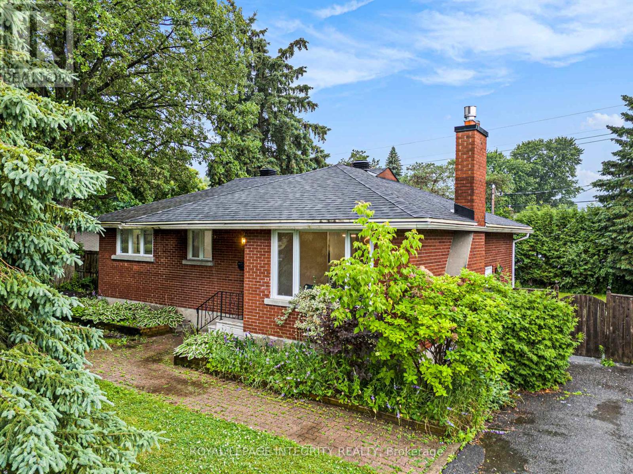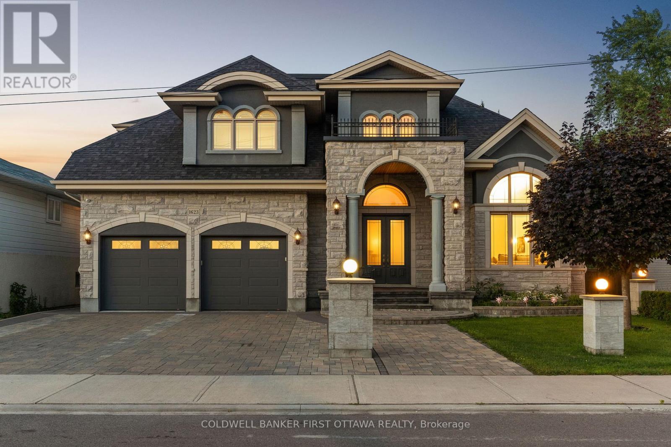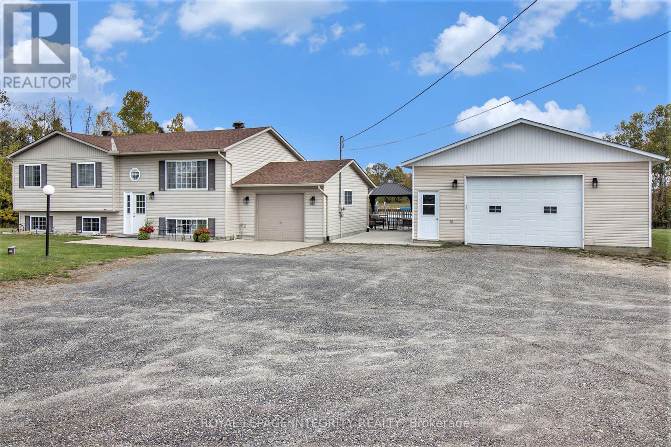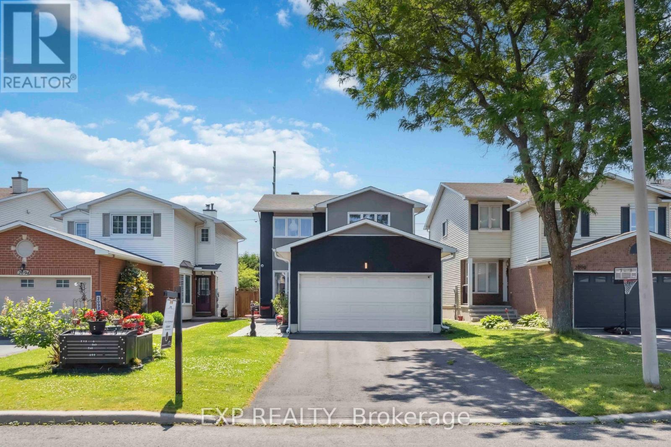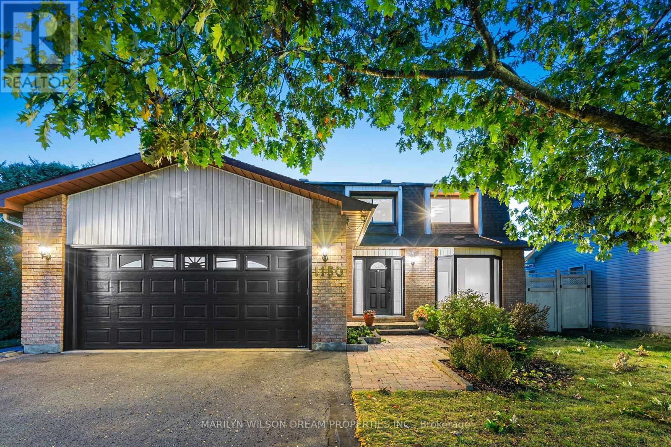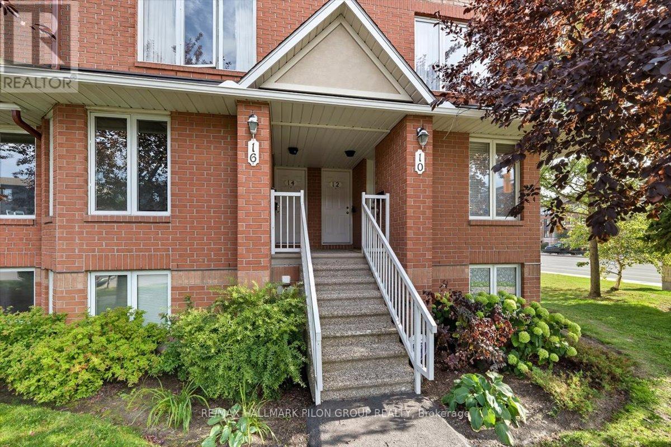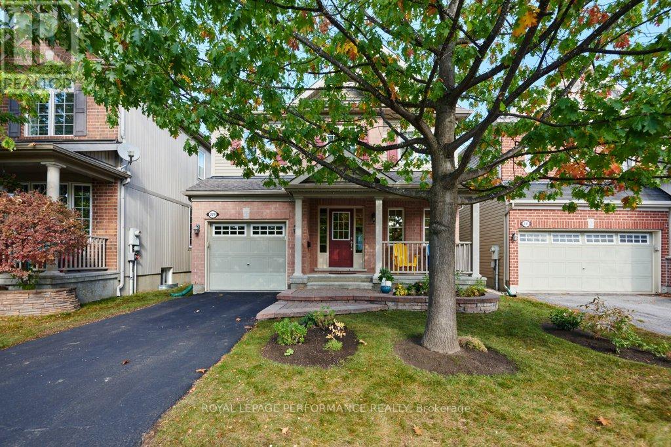457 Laurette Street
Clarence-Rockland, Ontario
Welcome to Golf Ridge. This house is not built. This 3 bed, 2 bath Middle unit townhome has a stunning design and from the moment you step inside, you'll be struck by the bright & airy feel of the home, w/ an abundance of natural light. The open concept floor plan creates a sense of spaciousness & flow, making it the perfect space for entertaining. The kitchen is a chef's dream, w/ top-of-the-line appliances, ample counter space, & plenty of storage. The large island provides additional seating & storage. On the 2nd level each bedroom is bright & airy, w/ large windows that let in plenty of natural light. . The lower level includes laundry & storage space. A standout features of this home is the the full block firewall providing your family with privacy. Photos were taken at the model home at 325 Dion Avenue. Flooring: Hardwood, Ceramic, Carpet Wall To Wall. (id:39840)
5472 Wicklow Drive
Ottawa, Ontario
Luxury Meets Timeless Elegance. Discover your dream home in the prestigious Manotick Estates, an exceptional 6-bedroom, 5-bathroom custom residence set on nearly one acre of mature, professionally landscaped grounds. Offering unmatched privacy and sophistication, this home embodies refined living in one of Ottawa's most desirable communities. Step into the grand foyer with its sweeping staircase and be greeted by a layout that blends classic design with modern comfort. The formal living and dining rooms set an elegant stage for entertaining, while French doors open to the gourmet kitchen complete with a large marble island, high-end appliances, and a sun-filled breakfast nook. The adjoining family room, anchored by a cozy gas fireplace, overlooks the tranquil backyard oasis with no rear neighbors, perfect for gatherings or quiet evenings at home. Upstairs, find five spacious bedrooms, including two with ensuite baths. The private primary suite is a true retreat, offering serene views, a walk-in closet, and a luxurious 5-piece spa-inspired ensuite. With three full bathrooms on the second level and walk-in closets in most rooms, the upper floor balances beauty with functionality. The fully finished lower level expands your living space with a large family room, recreation area, private guest bedroom, full bathroom, and ample storage. Additional highlights include a 3-car garage, main-floor laundry, 15KW backup generator, new air conditioning (2025), and a recently updated roof. Ideally located just minutes from Manotick Villages charming shops, dining, and amenities, this remarkable property offers everyday luxury in a peaceful setting. Experience timeless sophistication; schedule your private tour today. (id:39840)
377 Lisgar Avenue
Renfrew, Ontario
Welcome to this charming 4-bedroom, 2-bath home in the heart of Renfrew perfect for first-time buyers or investors alike! Featuring thoughtful updates and modern comfort, this home has seen major improvements including new siding, A/C, furnace, and electrical panel (2021), as well as a fully updated downstairs bathroom and plumbing (2024). The upstairs bathroom has also been refreshed with a brand-new vanity, adding a contemporary touch. The bright kitchen offers plenty of cabinetry and workspace, flowing nicely into a cozy living room filled with natural light. A main-floor bedroom complete with a convenient full bath nearby. Upstairs you'll find three comfortable bedrooms and another updated bath. The lower level provides great storage space and laundry, while the large yard offers privacy and ample parking for your RV, boat, or extra vehicles. Located close to walking trails, Dragonfly Golf Links, and the Bonnechere River all just 45 minutes west of Ottawa this property combines small-town charm with practical living. (id:39840)
1115 Des Cerisiers Street
Clarence-Rockland, Ontario
An incredible opportunity to own a piece of paradise in tranquil Forest Hill! A low traffic and quiet street full of friendly neighbours, 1115 Des Cerisiers showcases incredible curb appeal, a tree lined property for privacy, and generous lot size for backyard enjoyment. This updated home features piles of upgrades, and many luxury features, with exceptional renovation work and high end finishes. A customized layout features a gorgeous open kitchen with tile flooring, granite counter tops, stainless steel appliances, in floor heating, solid wood flush cabinetry w/crown moulding, and under mount lighting. Open living room is bright and pristine, with neutral paint throughout. Two bedrooms up, hardwood floors throughout. Modified extra large primary suite feels like a private retreat, with California walk through closet, and exceptional luxurious five piece bathroom. Simply stunning. Second bathroom also spares no expense, showcasing upscale materials and additional niche blocks. Downstairs enjoy a large, warm toned rec room, full bedroom, large office/flex room, and generous laundry/storage/utility room. Overall a very well designed, functional lower level. (id:39840)
608 Byron Avenue
Ottawa, Ontario
A Modern Architectural Statement in the Heart of Westboro, Reinvented Inside and Out by Style Haus Interiors & +VG Architects. The Main Level Offers 10' Ceilings & Floor to Ceiling Glass and Stunning 4'x4' Porcelain Tile. A Double Sided Linear Fireplace Anchors a Sophisticated Living & Dining Sequence beside a Custom Library Wall. The Chef's Kitchen is Newly Refreshed with Custom Cabinetry, an Expanded Island w/Breakfast Bar, Integrated Cabinet Fridges & Freezer, Sleek Push Button Upper Storage, and an Italian Coffee Bar Wrapped in Granite. A Designer Powder Room & Carefully Curated Millwork Complete this Level with Style. Open Riser Stairs with Imported Marble lead to a Serene Primary Retreat featuring Custom Built-Ins, and the Spa Caliber Ensuite includes a Full Glass Enclosure, Roberto Cavalli Tile, a Curbless Shower & Extended Double Vanity. Secondary Bedrooms are Generously Scaled. The Children's Bath Showcases a Playful Banksy Tile. An Upper Loft & Den w/Balcony, add Flexible Living Space. The Lower Level extends the experience with a Media and Games Area, Full Bath, a Well Organized Laundry RM with Folding Table & Built-Ins, and a Mudroom Reimagined with Custom Millwork Cubbies. Professionally Finished Oversized Garage for Clean Storage and Everyday Practicality. A Heated Driveway & Heated Front Walkway and Steps, Served by a New Boiler in 2024, provide Effortless Four Season Living. Outdoors, Walls of Glass open to a Landscaped Setting with Covered Transitions from Inside to Out, Perfect for Quiet Morning Coffee or Evening Gatherings. A whole home Generac Generator adds Peace of Mind. This Location is Exceptional. The Byron Linear Park Farmer's Market runs every Saturday from May to October and is Literally at your Doorstep! Westboro Beach is an Easy Bike or Stroll. The LRT Station is a Comfortable Five to Ten Minute Walk. Top Ranked Elementary and Secondary Schools are in the Catchment. Cafés, Restaurants, Grocers, and Boutique Shops are Just Steps Away! (id:39840)
20 Newhaven Street
Ottawa, Ontario
2025 totally renovated beautiful all-brick bungalow 3+2 bedrooms on oversized wonderfully landscaped 75"*100" private lot. main level featuring large new kitchen with new S/S appliances with eat-in area overlooking custom built deck and large fully hedged and fenced backyard. Large bright living room with gas fireplace. Good sized primary bedroom and additional two bedrooms occupy the opposite end of the house, along with a 3-piece main. Lower-level features 2 good sized bedrooms plus space for gym, office or storage. Laundry room, 2-piece powder room, and furnace room has workshop or additional storage. Huge backyard has professionally built deck, fully fenced and hedged, with custom shed. GREAT LOCATION ,5 Min from Algonquin College, few steps of public transit and Hunt club Rd , long driveway can fits up to 6 cars . (Kitchen, floors , lighting fixtures , paint , kitchen appliances ) All 2025, Roof 2017, Air conditioner 2014. (id:39840)
1623 Claymor Avenue
Ottawa, Ontario
~A Touch of Venice~ 4+1 bed, 5.5-bath home (4 en suites) w/ 4,875 sq ft of living space offers the ultimate in luxury living with two primary's: a Sr primary (2nd level), Jr primary + in-law suite (Main level) & expansive in-law suite/rental unit in the basement with separate entrance. Incredible finishes & features throughout. Light fixtures from Venice in foyer & Primary (2nd Level). Feat. soaring 21ft ceilings, grand walnut curved staircase & open-concept to allow for formal and informal entertaining at its finest. Walk-in Butlers Pantry w/ Refrigerator & Sink, ideal for a Chef's Kitchen. Gourmet kitchen boasts custom all wood cabinetry, Stainless Steel appliances, oversized serving island & adjacent, dedicated workspace/loads of Cabinetry. Spacious great room feat. a gas fireplace, custom built-ins, arched ceiling and custom shutters overlooking hardscaped backyard. Mudroom/Laundry Suite & Powder room with loads of storage as you proceed to your oversized garage. Main level primary/in-law suite/ Guest suite with ensuite bathroom for accessibility & luxurious primary upstairs w/ a spa-like 6pc ensuite. 2 additional bedrooms both with ensuites, large linen closet & option to add 2nd level laundry in additional pantry closet. Finished basement offers in-law suite (1 Bed/1Bath), numerous storage areas & separate entrance. Relax in the fully fenced backyard w/ covered stone lanaii & water feature. Built-in Outdoor BBQ area, Interlocked Patio and accents as well as a Pizza Oven from Italy. Truly a rare opportunity. Multi-generational, mobility friendly & ideal as the gathering place to enjoy with family! Mins to the only UNESCO World Heritage Site in Ottawa. The Rideau Canal a 202 kilometer historic waterway & access to the Glebe/downtown along Colonel By Drive. Near to the scenic Hog Back Falls and Rideau River. Ottawa International Airport, Costco, Ottawa Hunt & Golf Club, Carleton University and Downtown Ottawa, all nearby. 48 hrs irrevocable on all offers. (id:39840)
699 Ferguson Falls Road
Lanark Highlands, Ontario
Location is key with this wonderful property giving you a taste of country. Take a short drive down the road to the famous Temple's Pancake House for breakfast during maple syrup season or pop into Carleton Place in aprx., 10 minutes. This lovely hi-ranch sits on just over 2.5 acres. The home offers loads of space with open concept living, kitchen & dining. From the dining room you have access to the 3 season room which leads to the patio, salt water pool & spring fed pond. On the main level you have a full bath, generous master & 2 additional bedrooms. On the L/L is the large family room w/built-in oak cabinets, bar & propane fireplace as well as a full bath, 4th bedroom & laundry. There is also a separate 28' x 40' garage/workshop with it's own hydro service & is well insulated and heated. The garage/workshop has a large 2 car door at the front & 10' x 8' garage door at the back. Updates include HWT 2018 aprx., C/A 2015 aprx., workshop 2010 aprx., well pump 2020 aprx., pool 2013 aprx., Roof shingles May 2020.,Generlink 2023 yr appx (id:39840)
2092 Legrand Crescent
Ottawa, Ontario
Welcome to 2092 Legrand Crescenta beautifully renovated home that perfectly blends modern elegance with everyday comfort in a quiet, family-friendly neighborhood. With loads of surrounding amenities, parks, schools and public transportation steps away. Over the past three years, this residence has undergone a complete transformation, with every detail thoughtfully updated to reflect contemporary design and function. Freshly laid interlock covers the front walk way before you step inside to discover fully renovated interiors featuring a brand-new kitchen with top end appliances, updated bathrooms with modern finishes, and fresh flooring throughout. The main living spaces showcase rich, light-colored pine hardwood flooring that flows seamlessly from the dining area into the living room, creating a warm, inviting atmosphere. The natural grain and soft knots of the pine lend character and charm to the open-concept layout. In addition to its stylish interiors, the home offers numerous modern upgrades, including new siding, energy-efficient windows, and a recently installed roof improvements that not only enhance curb appeal but also contribute to long-term comfort and efficiency. Outside, the spacious backyard is fully fenced and thoughtfully designed for relaxation and entertainment. A generous deck and a charming gazebo provide the perfect backdrop for hosting gatherings or enjoying peaceful evenings outdoors. This move-in-ready property is a rare find, offering a combination of quality craftsmanship, modern amenities, and timeless style. (id:39840)
1150 Bordeau Grove
Ottawa, Ontario
Welcome to 1150 Bordeau Grove, a four-bedroom, three-bath family home in the heart of Orleans, lovingly owned by the same family since 1989. This is a place with great bones and endless potential, a blank slate ready for your vision. The classic floorplan offers the kind of space today's buyers are rediscovering: a formal living room for gatherings, a dedicated dining room for shared meals and celebrations, and a cozy family room anchored by a fireplace - the perfect spot to unwind after a busy day. Inside, you'll also find updated bathrooms, newer windows and roof, and a brand-new deck that extends your living space outdoors. The primary suite offers a walk-in closet and ensuite, a private retreat thats ready to evolve with your style. But the real story begins outside. On a 62 by 105-foot lot with towering 30-foot cedars, direct southern exposure, and a private yard, this property is a rare find in a mature neighbourhood. Whether its gardens, play space, or future outdoor living, the canvas is yours. And with a double-car garage, a quiet street, and access to some of Orleans top-rated schools, this home is more than an address, its a lifestyle waiting to be shaped. 1150 Bordeau Grove. Timeless. Solid. Full of possibility. All it needs now is your story. (id:39840)
10 Lakepointe Drive
Ottawa, Ontario
Ideally situated in the vibrant Avalon community, this bright and spacious end-unit condo offers the perfect blend of comfort, convenience, and style. Just steps from the picturesque and locally renowned Aquaview Pond, this home is within easy walking distance of parks, great schools, grocery stores, shops, and transit- making it a truly unbeatable location. Step inside to a spacious, sun-filled layout designed for modern living. The large, eat-in kitchen features solid wood cabinetry, ample counter space, a bonus pantry, gleaming appliances, and a convenient breakfast bar perfect for casual dining or morning coffee.Gorgeous hardwood floors flow throughout the open-concept main level, enhancing the natural light that pours into the combined living and dining areas - an ideal setup for both entertaining and relaxing. A stylish powder room is thoughtfully tucked away for added privacy. Downstairs, you'll find two generously sized bedrooms, each with its own ensuite bathroom. The guest bedroom boasts a large closet and access to a well-appointed 3-piece bath, while the primary suite features a full wall of closet space and its own private ensuite, easily accommodating a full-size bedroom set. A dedicated laundry area and additional storage closet complete the lower level for added convenience. Enjoy the outdoors from your private balcony, which leads down to your very own yard space - a rare and welcome bonus for condo living. This beautifully maintained home has been freshly painted and features a NEWER FURNACE (2020), AIR CONDITIONER (2020), STOVE (2022), WASHER & DRYER (2023), offering peace of mind for years to come. Whether you're a first-time buyer, down-sizer, or savvy investor, this move-in ready condo is a must-see. (id:39840)
229 Mistral Way
Ottawa, Ontario
Great location! Well maintained 3 bedroom, 2.5 bathroom, 2 storey home. Spacious front porch overlooks a large park with playground, splash pad and winter hockey rink. Interlocking steps with attached flower bed leads to the entrance. The fenced, and landscaped rear yard offers privacy, backing onto other rear back yards with no direct neighbours. Open concept LR/DR/Kitchen with eating area offering a large window sitting area, a raised breakfast bar sitting area and abundant cabinetry with a ceramic backsplash. A large foyer includes a double closet with mirrored doors and access to a 2pc. powder room. The bright east facing LR offers a gas fireplace with oak mantle and access to the private rear yard.The dining area provides flexibility in layout and includes access to basement stairs and inside entry to the garage. Well laid out second floor level with spacious, bright primary bedroom overlooking the rear garden, complete with a large 4-piece ensuite offering a soaker tub, separate double shower and large walk-in closet. Two additional bedrooms are both generous in size, each with double closets, and share a semi full ensuite bathroom with a dressing area off the second bedroom. A convenient second floor laundry room completes this level. The "L" shaped unfinished basement offer excellent potential for a large recreation room and additional bathroom, with insulated exterior walls, roughed in plumbing, and two legal size windows. The utility/storage area includes a laundry tub and a 24 foot wall of shelving. Drywalled single car garage with automatic door opener houses the central vacuum motor. The main level features hardwood flooring throughout, with ceramic flooring in two bathrooms. Updates include new roof 2023, dishwasher in 2023, microwave in 2025. Most of the home was repainted in the past month. This attractive, well kept home is just minutes from highway 417, grocery stores, restaurants, Tanger Outlet Mall and the Canadian Tire Centre. (id:39840)


