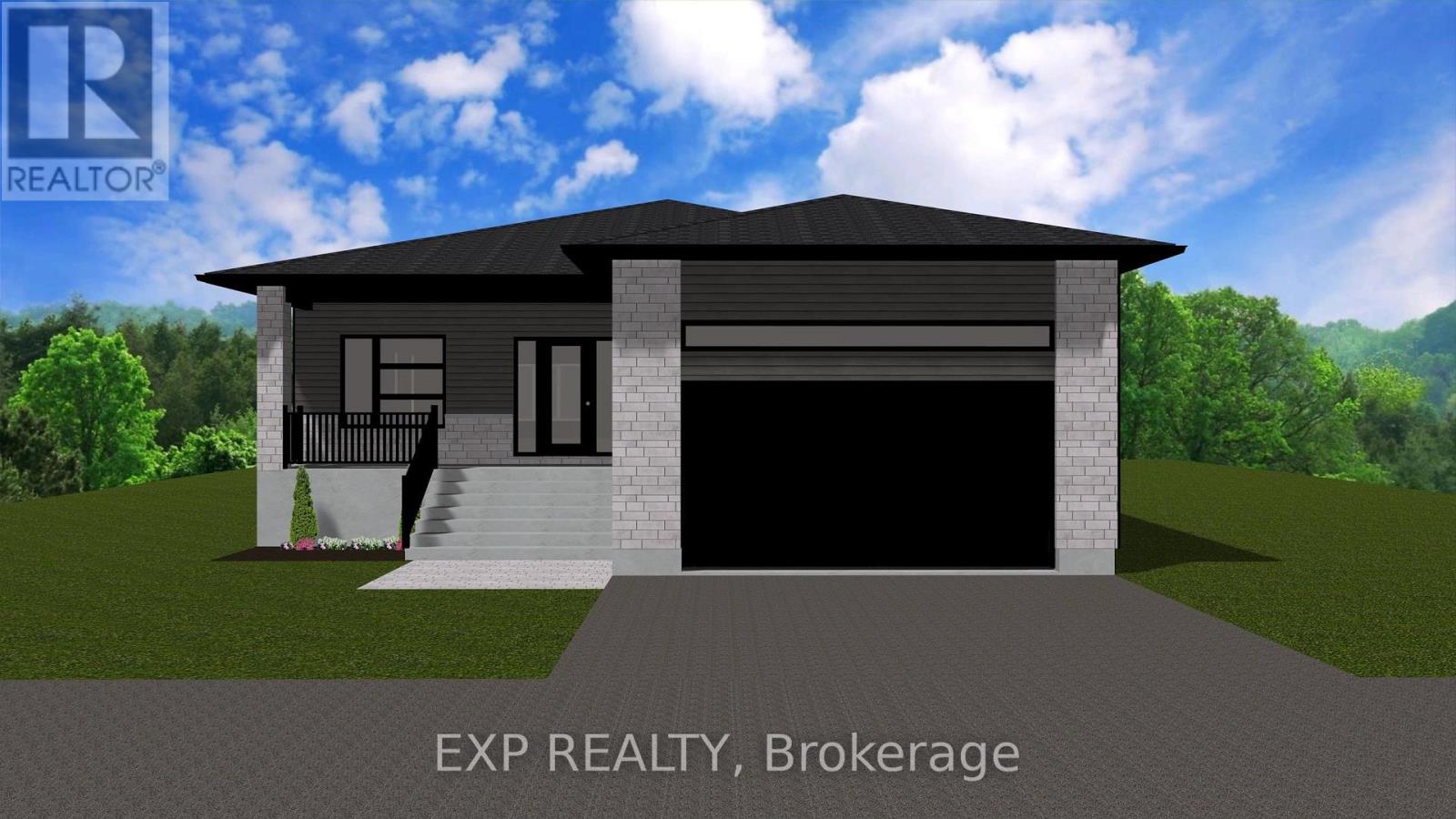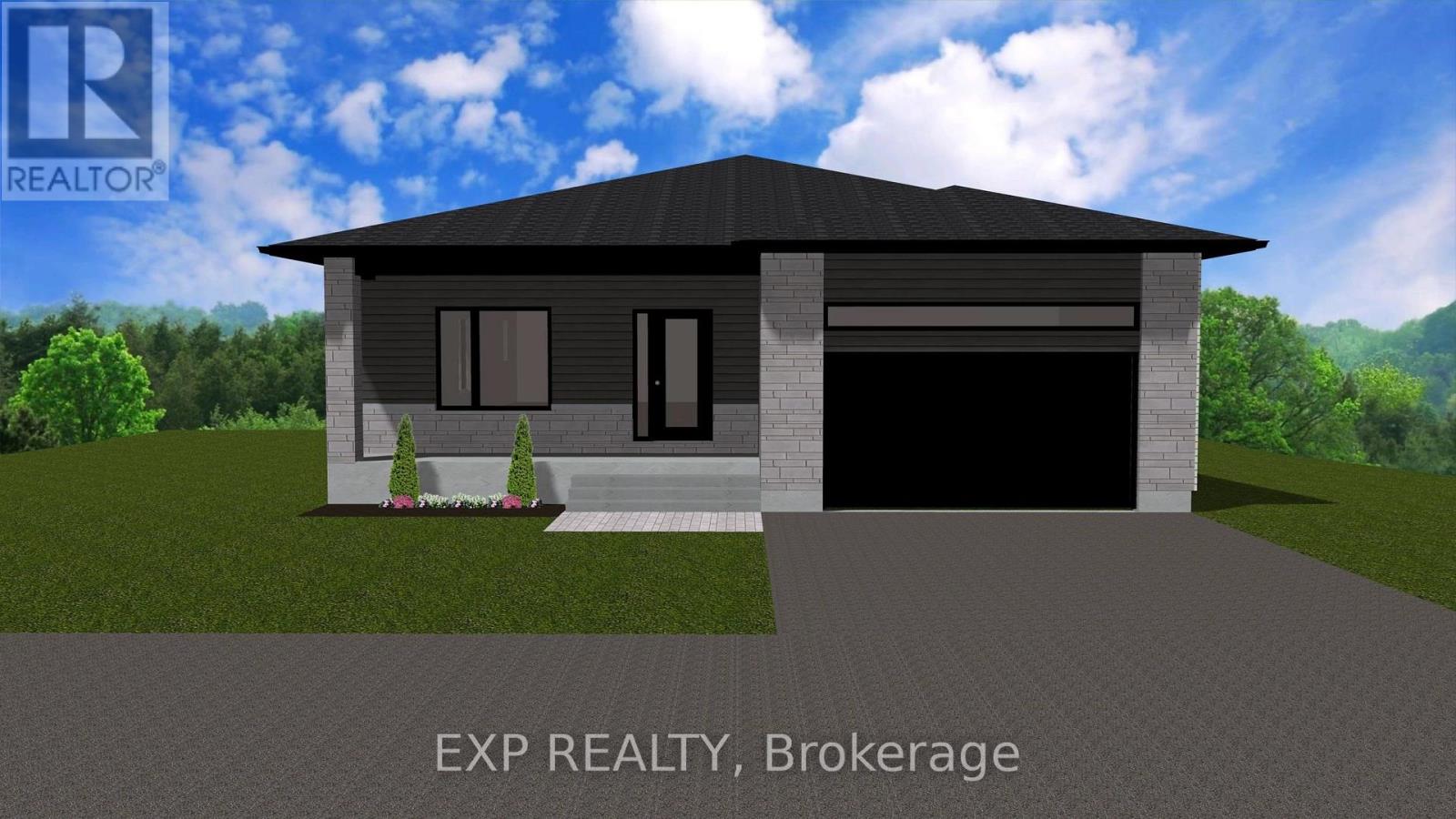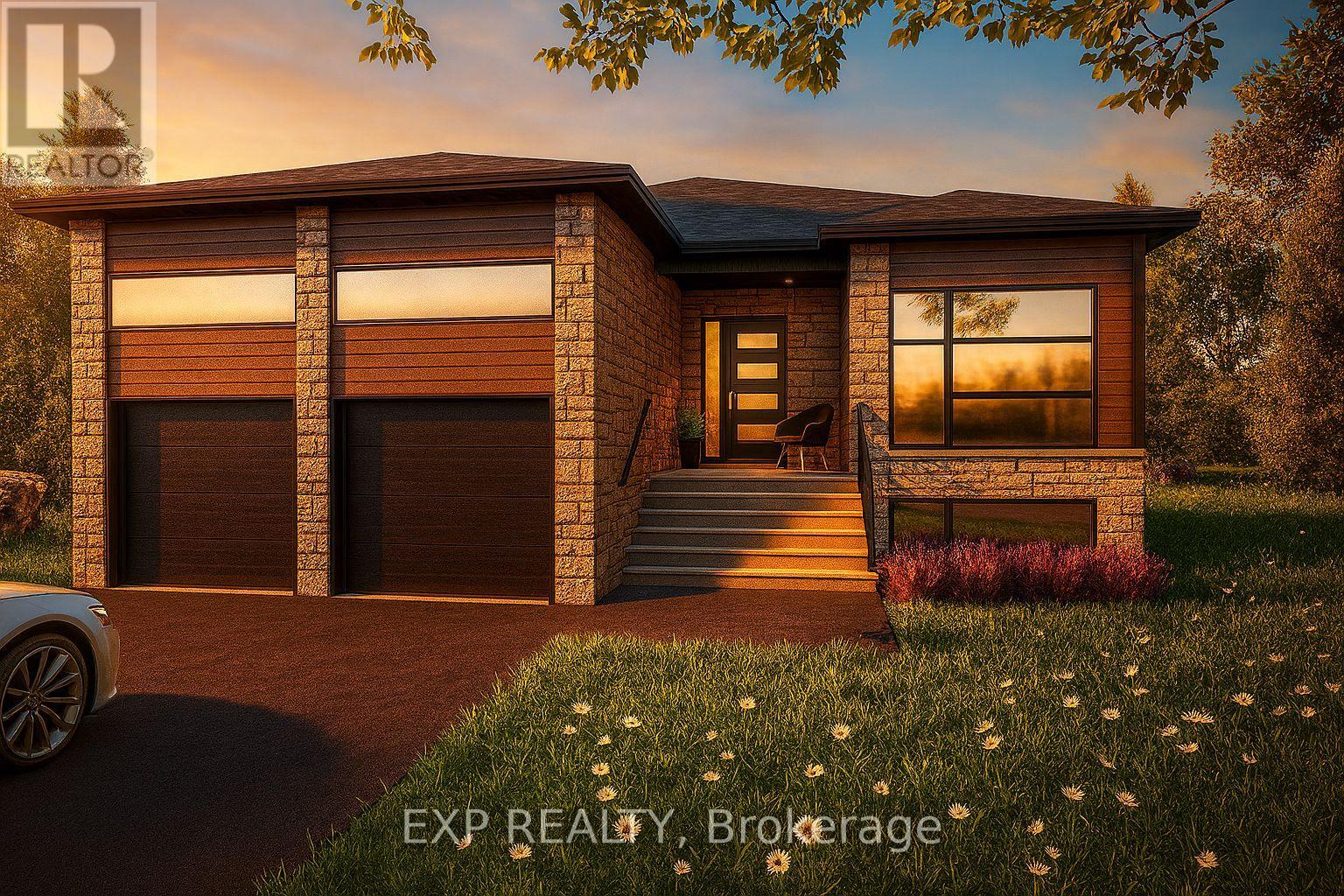Lot 5 Giroux Street
The Nation, Ontario
OPEN HOUSE this Sunday December 14th between 2:00pm to 4:00 pm at TMJ Construction's model home located at 136 Giroux St. in Limoges. Welcome to the Mount Pearl model by TMJ Construction. A stunning newly built 1,800 sq ft bungalow, where thoughtful design meets modern living and you have the exciting opportunity to select your own finishes to make it truly yours. This spacious home features 3 bedrooms, 2 full bathrooms, and an inviting open-concept layout that seamlessly connects the living room, dining area, and kitchen. The heart of the home is the kitchen, complete with a walk-in pantry and plenty of space to add your personal touch in cabinetry, countertops, and fixtures. The home also offers a large laundry/mud room with convenient access from the attached garage perfect for keeping the home organized and clutter-free. Additional highlights include: brand new construction with high-quality materials and craftsmanship, choose your own finishes: flooring, cabinetry, countertops, and more. Situated in a quiet neighborhood, this home offers the comfort of bungalow living with the rare bonus of customizing the final look and feel. Don't miss your chance to create a space that perfectly reflects your style and needs! Pictures are from a previously built home and may include upgrades. Taxes not yet assessed. (id:39840)
Lot 3 Giroux Street
The Nation, Ontario
OPEN HOUSE this Sunday December 14th between 2:00pm to 4:00 pm at TMJ Construction's model home located at 136 Giroux St. in Limoges. Welcome to your future dream home, the Yorkton model by TMJ Construction! This beautifully designed new build bungalow offers the perfect blend of comfort, style, and functionality all on one level. Featuring an open-concept layout that seamlessly connects the kitchen, dining, and living areas, this home is perfect for modern living and entertaining. With 3 spacious bedrooms and 2 full bathrooms, there's room for the whole family. The primary suite includes a private ensuite and generous closet space for added convenience. A main floor laundry room adds everyday practicality and ease. The best part? You get to choose the interior and exterior finishes! From flooring and cabinetry to siding and stonework, this home is fully customizable to reflect your personal style and taste. Don't miss your chance to own a brand new, tailor-made bungalow that checks all the boxes. Pictures are from a previously built home and may include upgrades. Taxes not yet assessed. (id:39840)
985 Katia Street
The Nation, Ontario
OPEN HOUSE this Sunday December 14th between 2:00 pm to 4:00 pm Construction's model home located at 136 Giroux St. in Limoges. Welcome to beautiful Emerald by Benam Construction. A 2-bedroom, 2-bathroom semi-detached bungalow, offering a perfect blend of comfort, style, and convenience. Ideally suited for first-time buyers, downsizers, or anyone looking for low-maintenance living, this home features a bright and airy open-concept layout that's perfect for both everyday living and entertaining. Step into the spacious living room, seamlessly connected to the dining area and a modern kitchen equipped with ample cabinetry, sleek countertops, and quality appliances. Large windows fill the space with natural light, creating a warm and inviting atmosphere throughout. The primary bedroom boasts a private ensuite bathroom, while the second bedroom is generously sized and perfect for guests, a home office, or a hobby room. A second full bathroom adds flexibility and comfort. Outside, enjoy a manageable yard space ideal for relaxing, gardening, or summer barbecues. With single-level living, easy maintenance, and a functional layout, this bungalow is designed for convenience and modern living. Taxes not yet assessed. Pictures are from a previously built home and may contain upgrades. (id:39840)
987 Katia Street
The Nation, Ontario
OPEN HOUSE this Sunday December 14th between 2:00 pm to 4:00 pm at Benam Construction's model home located at 136 Giroux St. in Limoges. Welcome to beautiful Emerald by Benam Construction. A 2-bedroom, 2-bathroom semi-detached bungalow, offering a perfect blend of comfort, style, and convenience. Ideally suited for first-time buyers, downsizers, or anyone looking for low-maintenance living, this home features a bright and airy open-concept layout that's perfect for both everyday living and entertaining. Step into the spacious living room, seamlessly connected to the dining area and a modern kitchen equipped with ample cabinetry, sleek countertops, and quality appliances. Large windows fill the space with natural light, creating a warm and inviting atmosphere throughout. The primary bedroom boasts a private ensuite bathroom, while the second bedroom is generously sized and perfect for guests, a home office, or a hobby room. A second full bathroom adds flexibility and comfort. Outside, enjoy a manageable yard space ideal for relaxing, gardening, or summer barbecues. With single-level living, easy maintenance, and a functional layout, this bungalow is designed for convenience and modern living. Taxes not yet assessed. Pictures are from a previously built home and may include upgrades. (id:39840)
991 Katia Street
The Nation, Ontario
OPEN HOUSE this Sunday December 14th between 2:00pm to 4:00 pm at Benam Construction's model home located at 136 Giroux St. in Limoges. Discover the Dolomite model by Benam Construction. The perfect balance of comfort and practicality in this thoughtfully designed 2-bedroom, 2-bathroom semi-detached bungalow, featuring a bright open-concept layout and the convenience of main-floor laundry. From the moment you enter, you'll appreciate the seamless flow between the spacious living room, dining area, and modern kitchen ideal for both relaxing evenings and effortless entertaining. The kitchen offers generous counter space, quality appliances, and stylish finishes, all bathed in natural light from large windows throughout the living space. The primary bedroom features its own private ensuite, while the second bedroom is perfect for guests, a home office, or personal retreat. A second full bathroom and a dedicated laundry room on the main floor add everyday convenience and make one-level living truly effortless. Outside, enjoy a manageable yard space that's great for quiet mornings or summer get-togethers. This home is perfect for downsizers, first-time buyers, or anyone looking for easy, low-maintenance living with smart design touches. Taxes not yet assessed. Pictures are from a previously built home and may include upgrades. (id:39840)
76 Chateauguay Street
Russell, Ontario
OPEN HOUSE December 13th 11am-1pm 63 Chateauguay Street, Embrun. Introducing the Audrey a sleek and stylish bungalow offering 1,315 square feet of thoughtfully designed main-level living. With 2 bedrooms and 2 full bathrooms, this home is ideal for those seeking one-level comfort without compromising on elegance or function. The open-concept layout creates a seamless flow between the living, dining, and kitchen areas, making everyday life and entertaining feel effortless. The primary suite is a true retreat, complete with its own private ensuite for added comfort and privacy. A spacious 2-car garage adds practicality, rounding out a design that's perfect for downsizers, first-time buyers, or those seeking a modern, low-maintenance lifestyle. Adding even more value and flexibility is the fully legal basement unit, featuring 2 bedrooms and a 4-piece bathroom perfect for rental income, extended family, or guests. Whether you're looking to invest or simply maximize your living options, the Audrey delivers. Constructed by Leclair Homes, a trusted family-owned builder known for exceeding Canadian Builders Standards. Specializing in custom homes, two-storeys, bungalows, semi-detached homes, and now offering fully legal secondary dwellings with rental potential in mind, Leclair Homes brings detail-driven craftsmanship and long-term value to every project. (id:39840)
63 Chateauguay Street
Russell, Ontario
OPEN HOUSE December 13th 11-1PM 63 Chateauguay Street, Embrun. Introducing the Modern Maelle, a striking 2-storey home offering 1,936 square feet of contemporary living space designed with both function and flair. With 3 bedrooms, 2.5 bathrooms, and a 2-car garage, this home checks all the boxes for modern family living. Step inside and you're greeted by a den off the main entry ideal for a home office or creative space. Just off the garage, you'll find a convenient powder room and dedicated laundry area, keeping the main living areas clean and organized. The show-stopping living room features floor-to-ceiling windows that flood the space with natural light, creating an airy, uplifting atmosphere. A Loft on the second level offers a unique architectural detail, overlooking the living room below and adding a sense of openness and elegance. Upstairs, the primary suite offers a spacious walk-in closet and a private ensuite, creating the perfect personal retreat. Constructed by Leclair Homes, a trusted family-owned builder known for exceeding Canadian Builders Standards. Specializing in custom homes, two-storeys, bungalows, semi-detached, and now offering fully legal secondary dwellings with rental potential in mind, Leclair Homes brings detail-driven craftsmanship and long-term value to every project. (id:39840)
945 Katia Street
The Nation, Ontario
OPEN HOUSE December 13th 11am-1pm AT 63 Chateauguay Street, Embrun. Welcome to the Maude, a generously sized bungalow offering 1,718 square feet of beautifully designed living space. Featuring 3 bedrooms, 2 full bathrooms, and a 2-car garage, this home blends function and comfort with a modern, open-concept layout. Enjoy the convenience of a washer/dryer located just off the garage, and easy access to the kitchen making grocery drop-offs quick and efficient. The heart of the home is a bright, flowing living space perfect for entertaining or unwinding with family. The primary suite is thoughtfully set apart from the other bedrooms, creating a true master retreat complete with an ensuite bathroom and two separate closets the perfect balance of privacy and luxury. Constructed by Leclair Homes, a trusted family-owned builder known for exceeding Canadian Builders Standards. Specializing in custom homes, two-storeys, bungalows, semi-detached, and now offering fully legal secondary dwellings with rental potential in mind, Leclair Homes brings detail-driven craftsmanship and long-term value to every project. (id:39840)
928 Katia Street
The Nation, Ontario
OPEN HOUSE December 13th 11am-1pm AT 63 Chateauguay Street, Embrun. Welcome to the Amelia, a beautifully designed bungalow offering 1,501 square feet of well-balanced living space. With 3 bedrooms, 2 full bathrooms, and a spacious 2-car garage, this home delivers comfort and functionality in a single-level layout ideal for families, downsizers, or anyone seeking ease of living without sacrificing style. The open-concept design blends kitchen, dining, and living areas seamlessly, creating a bright and inviting space perfect for both everyday living and entertaining. With thoughtful flow and quality craftsmanship throughout, the Amelia makes single-level living feel effortlessly refined. Constructed by Leclair Homes, a trusted family-owned builder known for exceeding Canadian Builders Standards. Specializing in custom homes, two-storeys, bungalows, semi-detached, and now offering fully legal secondary dwellings with rental potential in mind, Leclair Homes brings detail-driven craftsmanship and long-term value to every project. (id:39840)
932 Katia Street
The Nation, Ontario
OPEN HOUSE December 13th 11am-1pm AT 63 Chateauguay Street, Embrun. Introducing the Modern Audrey a sleek and stylish bungalow offering 1,315 square feet of thoughtfully designed living space. With 2 bedrooms and 2 full bathrooms, this home is ideal for those seeking one-level living without compromising on comfort or elegance. The open-concept layout creates a seamless flow between living, dining, and kitchen areas, perfect for everyday living and entertaining. The primary suite is a true retreat, complete with its own ensuite bathroom for added privacy and relaxation. A spacious 2-car garage adds functionality and convenience, making this model perfect for downsizers, first-time buyers, or anyone looking for low-maintenance living with a modern edge. Constructed by Leclair Homes, a trusted family-owned builder known for exceeding Canadian Builders Standards. Specializing in custom homes, two-storeys, bungalows, semi-detached, and now offering fully legal secondary dwellings with rental potential in mind, Leclair Homes brings detail-driven craftsmanship and long-term value to every project. (id:39840)
936 Katia Street
The Nation, Ontario
OPEN HOUSE December 13th 11am-1pm AT 63 Chateauguay Street, Embrun. Welcome to the Oceane, a thoughtfully crafted bungalow offering 1,473 square feet of functional and stylish living space. With 3 bedrooms, 2 full bathrooms, and a 2-car garage, this home is designed for those who value comfort, convenience, and timeless design all on one level. The open-concept living, dining, and kitchen areas provide the perfect layout for everyday living and entertaining, with ample space for a cozy dinette. The primary suite offers a peaceful retreat, complete with a walk-in closet and a private ensuite, ensuring both comfort and privacy. Constructed by Leclair Homes, a trusted family-owned builder known for exceeding Canadian Builders Standards. Specializing in custom homes, two-storeys, bungalows, semi-detached, and now offering fully legal secondary dwellings with rental potential in mind, Leclair (id:39840)
940 Katia Street
The Nation, Ontario
OPEN HOUSE December 13th 11am-1pm 63 Chateauguay Street, Embrun. Welcome to the Emma a beautifully designed 2-storey home offering 1,555 square feet of smart, functional living space. This 3-bedroom, 2.5-bath layout is ideal for families or anyone who values efficient, stylish living. The open-concept main floor is filled with natural light, and the garage is conveniently located near the kitchen perfect for easy grocery hauls straight to the pantry. Upstairs, the spacious primary suite features a walk-in closet and private ensuite, creating a relaxing retreat at the end of the day. Every inch of the Emma is thoughtfully laid out to blend comfort, convenience, and modern design. What truly sets this model apart is its fully legal, separate metered basement unit, complete with a separate 1-bedroom layout and 4-piece bathroom. Whether you're looking to generate rental income, accommodate extended family, or create a private guest space, this built-in secondary dwelling offers flexibility and long-term value. Constructed by Leclair Homes, a trusted family-owned builder known for exceeding Canadian Builders Standards. Specializing in custom homes, two-storeys, bungalows, semi-detached homes, and now offering fully legal secondary dwellings with rental potential in mind, Leclair Homes brings detail-driven craftsmanship and long-term value to every project. (id:39840)













