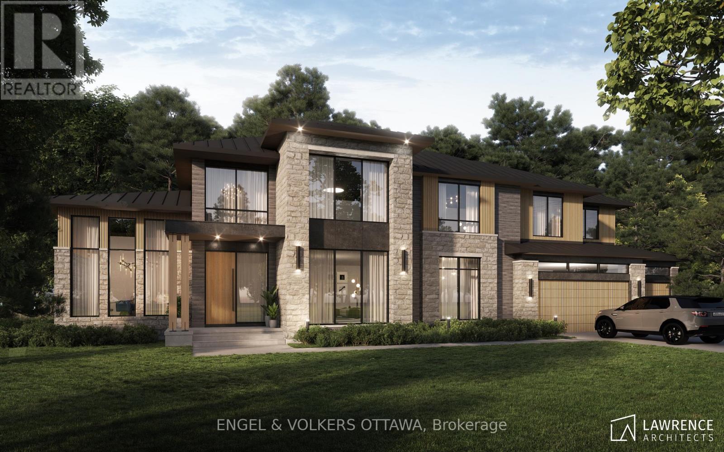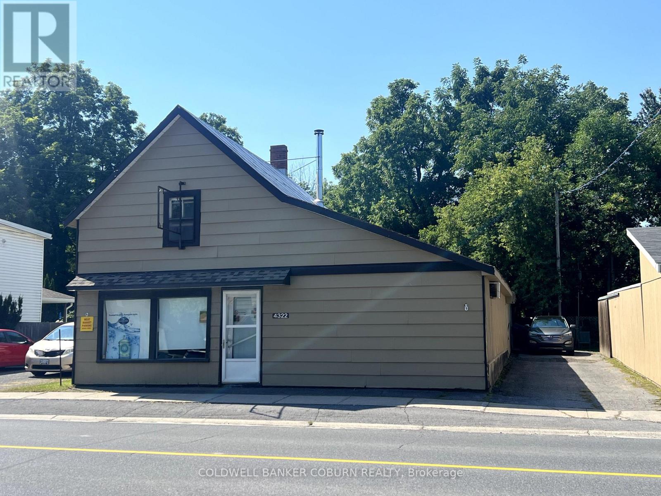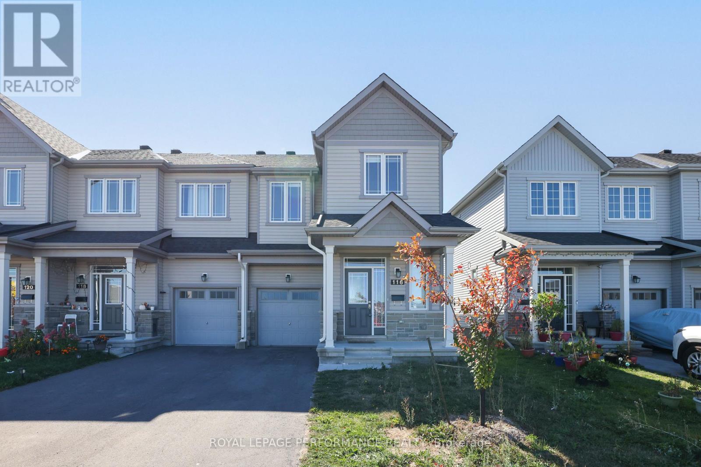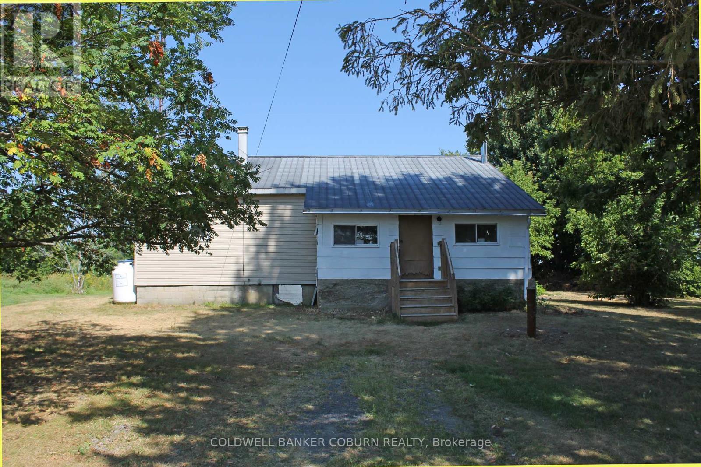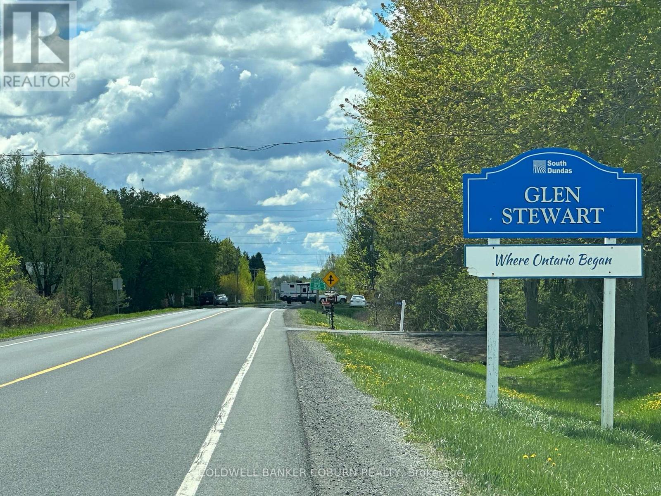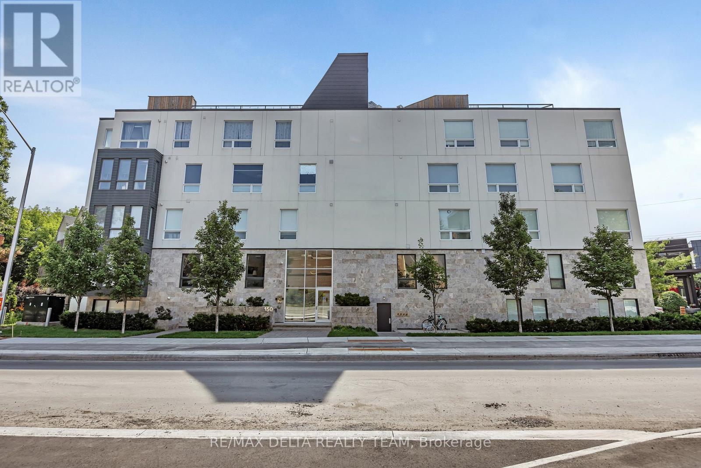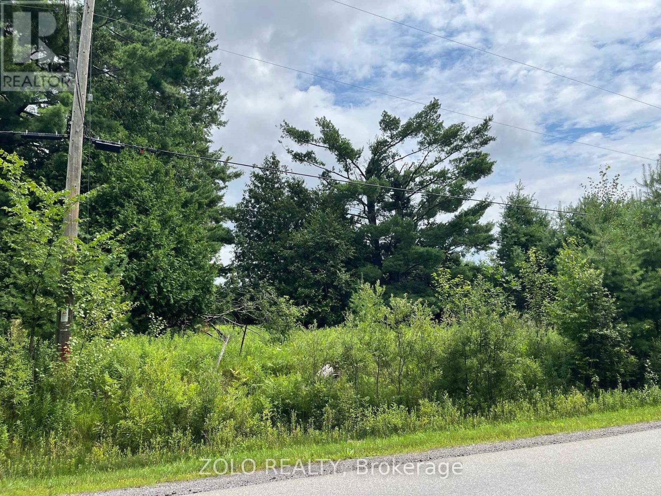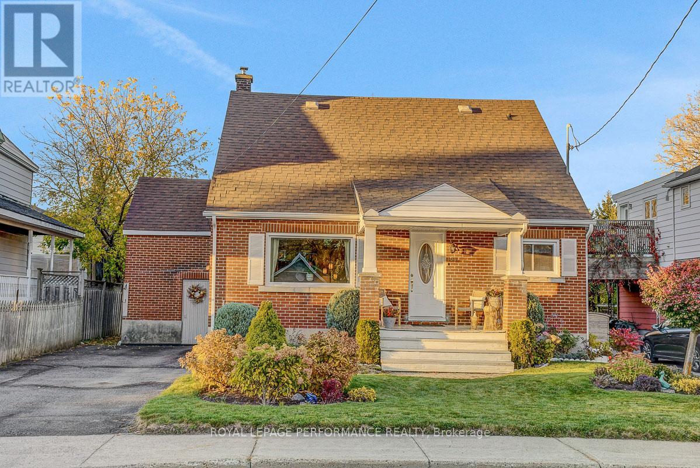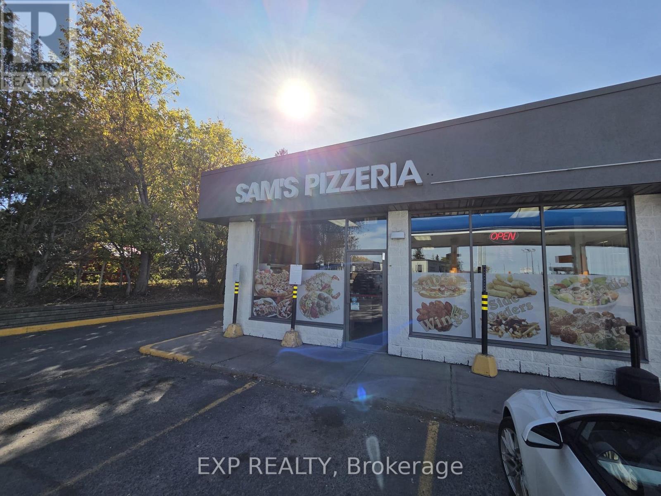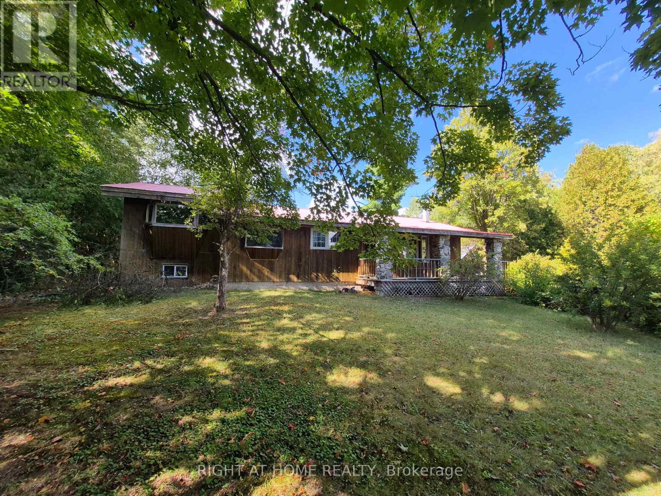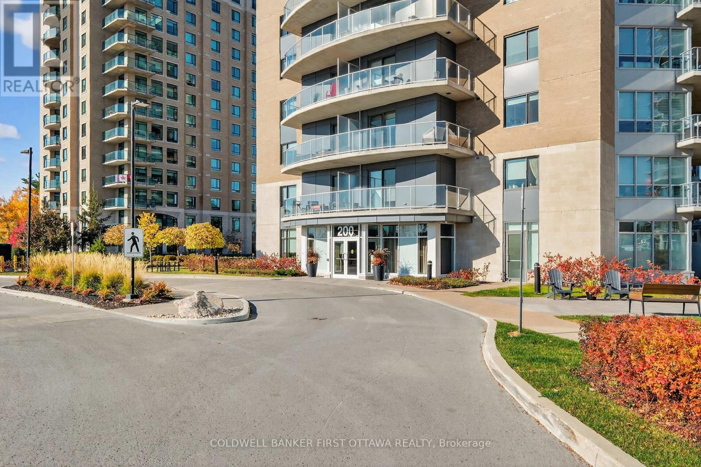428 Ashbee Court
Ottawa, Ontario
A stunning 5,000 square foot Triform Construction luxury home is set to be built in sought-after Manotick Estates, offering the perfect blend of elegance, comfort, and convenience. Designed with meticulous attention to detail, the residence will feature high-end finishes throughout, including custom cabinetry and premium flooring. Expansive windows will flood the open-concept living spaces with natural light, while soaring ceilings and sophisticated architectural elements will create an atmosphere of refined luxury. This exceptional home promises a lifestyle of unparalleled quality in a prestigious and well-established community. While this floor plan is available, buyers still have the flexibility to personalize the design and choose all interior and exterior finishes to suit their style. (id:39840)
4322 County Road
South Dundas, Ontario
BUILDING WITH STORE FRONT. LOT ACROSS STREET INCLUDED. BUSINESS AND FIXTURES CAN ALSO BE PURCHASED. BUSINESS CONSISTS OF A RAW DOG FOOD BUSINESS WITH A STORE FRONT OPEN TO YOUR IMAGINATION. LOT ACROSS STREET GIVES AMPLE PARKING (id:39840)
116 Main Halyard Lane
Ottawa, Ontario
Welcome to this stunning 2023-built Glenview Willow End townhome offering 2,241 sq. ft. of beautifully designed living space in one of Barrhaven's most desirable family-friendly communities. This luxurious end-unit model feels like a detached home, filled with natural light and modern upgrades throughout.Step into a bright and spacious open-concept main level featuring 9-ft ceilings, gleaming hardwood floors, and large windows that create an inviting atmosphere. The gourmet kitchen is a showstopper with sleek white 39 upper cabinets, a stylish tiled backsplash, extended island with breakfast bar, premium Zenith quartz countertops, and stainless-steel appliances perfect for entertaining and everyday living.The elegant living area includes a contemporary electric fireplace, upgraded lighting, and pot lights, seamlessly connecting to the dining area and backyard ideal for family gatherings. Upstairs, discover 4 spacious bedrooms, including a serene primary retreat with a walk-in closet and spa-inspired ensuite featuring quartz counters and upgraded fixtures. The convenience of second-floor laundry and a beautifully appointed main bath add to the thoughtful design.A finished lower level offers a versatile recreation space perfect for a home office, gym, or media room, with ample storage.Located in a vibrant community surrounded by parks, top-rated schools, walking trails, and playgrounds, this home is steps from everyday conveniences, shopping plazas, Costco, restaurants, and future LRT access. Enjoy the perfect blend of modern comfort, elegant finishes, and a prime location ideal for growing families and professionals alike.Experience exceptional living in one of Barrhaven's most sought-after neighborhoods where style, space, and convenience meet. (id:39840)
12026 Benson George Road
North Dundas, Ontario
Expansive 1.24 acre building lot with a shop and gravel parking lot. Located on the corner of a low traffic, paved road and main route, County road 31. The shop was built in the 1970's, is roughly 50'x30', and has a 12ft door. Hydro is available at the pole, but is not currently connected to anything. Bonus - there is a drilled well on the property. located only 20 minutes to Ottawa South or 5 minutes north of Winchester. (id:39840)
11597 Dundela Road
South Dundas, Ontario
Charming Rural Family Home - First Time Offered in 48 Years. Nestled in a peaceful rural setting, this well-loved family home is being presented to the market for the very first time in nearly five decades. Located just up the road from the historic birthplace of the original McIntosh apple, this property blends history, charm, and everyday convenience.The interior has been thoughtfully refreshed with new paint and flooring, offering a bright and welcoming feel throughout. Practical updates include an efficient heat pump for heating and cooling and a newly installed well head and cap, providing peace of mind for years to come.This modest yet inviting home is ready to welcome its next family and offers a wonderful opportunity to enjoy the comfort of country living in a truly special location. (id:39840)
4130 Carman Road
South Dundas, Ontario
Here's your chance to buy a parcel of land to be severed. Up to 4.5 acres is available. This could be kept as a single building lot or divided up into smaller lots. Taxes will be reassessed once the severance is completed. (id:39840)
405 - 150 Greenfield Avenue
Ottawa, Ontario
Rare Opportunity in Prime Ottawa Location Steps from the Rideau Canal! Discover modern urban living in one of Ottawa's most coveted neighbourhoods just one block from the scenic Rideau Canal! Whether you're enjoying a morning jog, an afternoon stroll, or winter skating, the canal is your year-round playground. This unbeatable location is walking distance to Elgin Street, the University of Ottawa, the Glebe, and countless shops, cafes, and cultural spots. Built by Surface Developments, this bright and stylish unit combines sleek modern design with luxurious finishes. The open-concept living, dining, and kitchen area is flooded with natural light from large windows, creating an inviting and airy space perfect for entertaining or relaxing. Step up to the rooftop terrace and take in stunning views of the canal an ideal setting for your morning coffee or evening unwind. While this unit does not include a parking space, ample unrestricted street parking is readily available. Don't miss your chance to own a slice of contemporary luxury in a location that offers the very best of Ottawa living! (id:39840)
3240 Greenland Road
Ottawa, Ontario
Beautiful 12+ acre treed lot in the sought-after Dunrobin community, surrounded by luxury estate homes. This buildable lot offers privacy, space, and a trail at the back, perfect for enjoying nature and spotting local wildlife. Just 2 minutes to Eagle Creek Golf Club and 15 minutes to Kanata, with easy Hwy 417 access. Enjoy the freedom to build with your own builder and no building commitment. Fibre optic internet, Bell, and Hydro available at the lot line. A rare opportunity to create your dream country home with modern conveniences nearby! (id:39840)
103 Glynn Avenue
Ottawa, Ontario
Ideally located on one of the nicest streets in the tight-knit community of Overbrook Village down the street from the NCC Parks and Rideau River, this 4-bedroom full-brick detached home is the perfect opportunity for any urbanite to move-into one of the best neighbourhoods in the Nations Capital. Warm and inviting interlock walkway with picturesque perennial garden and lovely south-facing front porch. Bright and airy living room with timeless hardwood floors and cove mouldings. Spacious eat-in kitchen with stainless steel appliances and ample cabinetry. Two well-proportioned bedrooms on the main floor ideal for anyone looking for single-floor living. Full-bathroom with soaker tub. Walk-up the hardwood floor staircase to two additional bedrooms on the upper level. Back-door leads directly to full-height unspoiled basement which has been completely waterproofed and back foundation wall replaced. Stunning backyard with tons of room for outdoor living thanks to generously sized lot. This home is a perfect fit for anyone who is looking to live on one level, a handy buyer looking to move into a wonderful neighbourhood and renovate to their own taste, a family looking to build a second-floor addition and convert this home into a larger single family home, or even a builder who wants a stunning lot for their next project. Easy access to 417, public transit, grocery stores, Ottawa's expansive bicycle path network along the Rideau River, and downtown Ottawa via the Adawe Footbridge to Sandy-Hill. Popular Riverain Memorial Children's Park around the corner. Walk to the community hub at the Rideau Sports Centre where you can eat, do yoga, work-out, swim, play tennis and pickleball. Don't forget about the dog park, basketball courts, splash-pad, skate-park, and the Rideau Winter Trail all at your doorstep. Come see what the fuss is all about in Overbrook in one of Ottawa's best kept secrets. (id:39840)
712 Rideau Street W
North Grenville, Ontario
Rare turnkey profitable investment opportunity: Own one of Kemptville's busiest and most beloved pizzerias, boasting a stellar 4.6/5-star Google Maps rating, located at the prime intersection of Highway 43 and Rideau Street in the fast-growing community of North Grenville. This well-established business generates an impressive $57,340.85 in gross monthly sales, featuring strong financial performance, a unique menu, and a loyal customer base. Perfectly positioned in a high-traffic gas station with excellent visibility and accessibility, Sam's Pizzeria offers a turnkey operation that is fully equipped and ready for a new owner to continue its success. The current owner is also willing to stay on as a permanent employee and provide training up to three days per week, ensuring a smooth transition and continued operational excellence. Ideal for seasoned restaurateurs, investors seeking strong returns, or aspiring entrepreneurs, this is your chance to step into a thriving, profitable business in one of Eastern Ontario's most dynamic markets. (id:39840)
326 Calabogie Road
Mcnab/braeside, Ontario
Well appointed on 17 acres!!! This 3 bed, 1 Bath bungalow offers prime country living and blends into the natural setting. The property here is beautiful, complete with a large log cabin outbuilding, 2 barns and approximately 870 feet of road frontage. The main level boasts an open concept kitchen/living/dining area, 3 large bedrooms and a full bath. Downstairs is a full unfinished basement. This is a great property for anyone looking to do some cosmetic work to put their own stamp on it. Second driveway entrance is already in place at the south end of the property off Calabogie RD, where there may be a severance possibility. Easy access to highway 17, close proximity to Arnprior, Renfrew and Calabogie. (id:39840)
602 - 200 Inlet Private
Ottawa, Ontario
Spacious and well laid out 2 bedroom, 2 bath condo in the coveted Petrie's Landing area with River view. Over 1150 square feet of living space, with 2 balconies (extra 287 s.f.) one with views of the River and the other overlooking Orleans (North- East-South views). The condo comes with 1 underground parking space and one locker. No carpets in the unit, all engineered hardwood or tiles. Bright unit with living-dining-kitchen open plan, bedrooms separated by the living space each have their own full bathroom. The primary bedroom offers a walk through closet and lux bathroom with double vanity, separate tub and double shower; the 2nd bathroom is a 3 piece bathroom. Good size vestibule at t the entrance, in unit laundry and storage area. Kitchen has a breakfast island, generous counter space counters (Granite) and a window. Linen closet near the dining area. Quality blinds throughout, stainless kitchen appliances. You will love the roof top amenities, including lap pool & spa with gorgeous views of Petrie Island, the adjacent party room (looks like a lounge!) and exercise room. Other amenities include bicycle storage, kayak, paddleboard storage & indoor car wash. Also walking distance to the LTR Park & RIde at Trim Rd and soon to be LRT stop on Line 1. Occupancy possible before Christmas. Maintenance fees include heating & water (no hot water tank rental!).. (id:39840)


