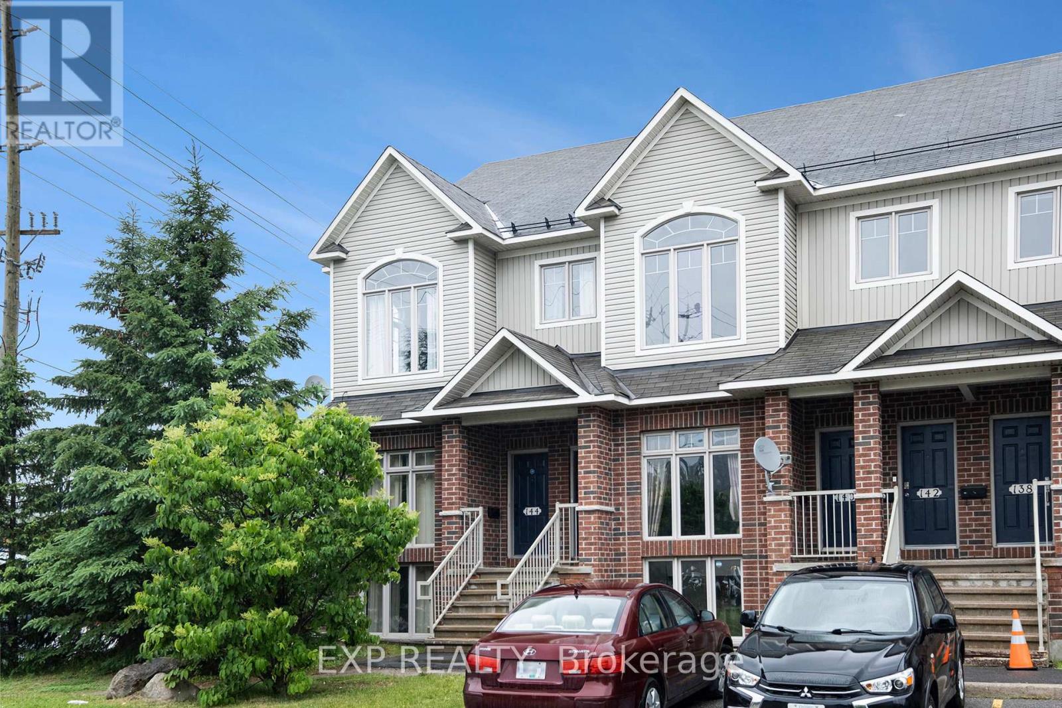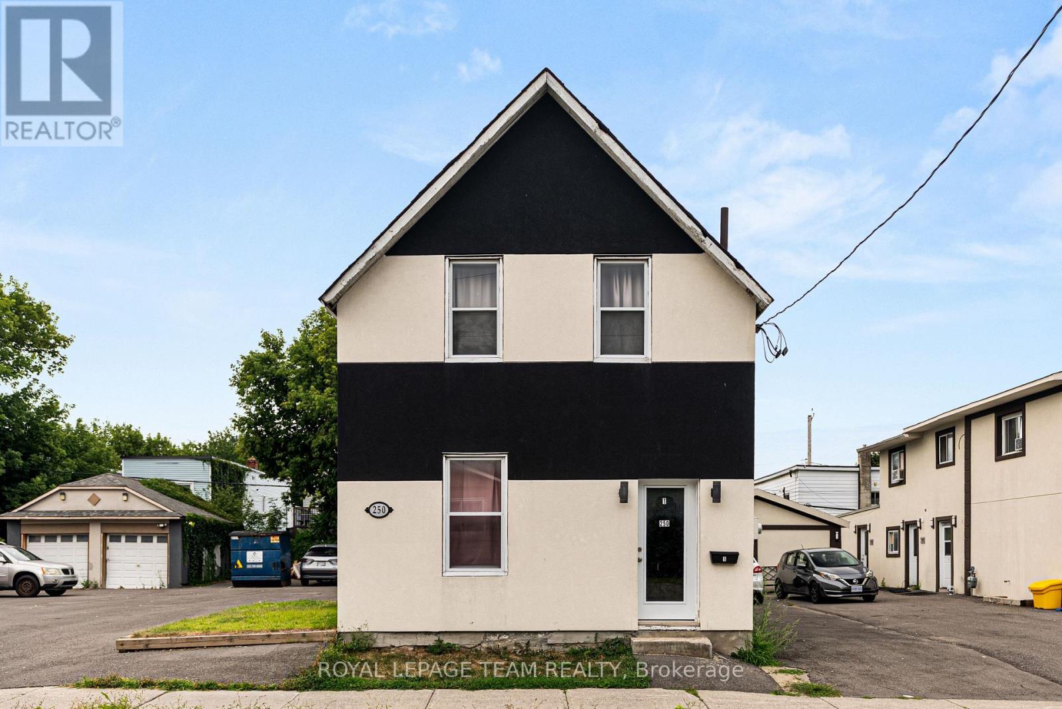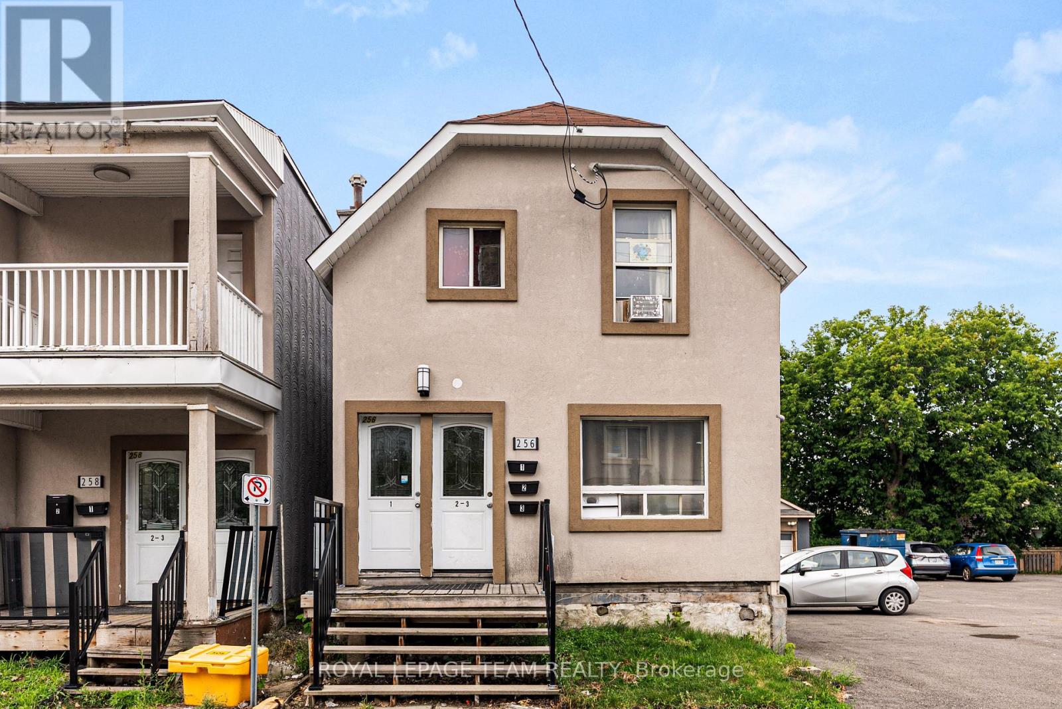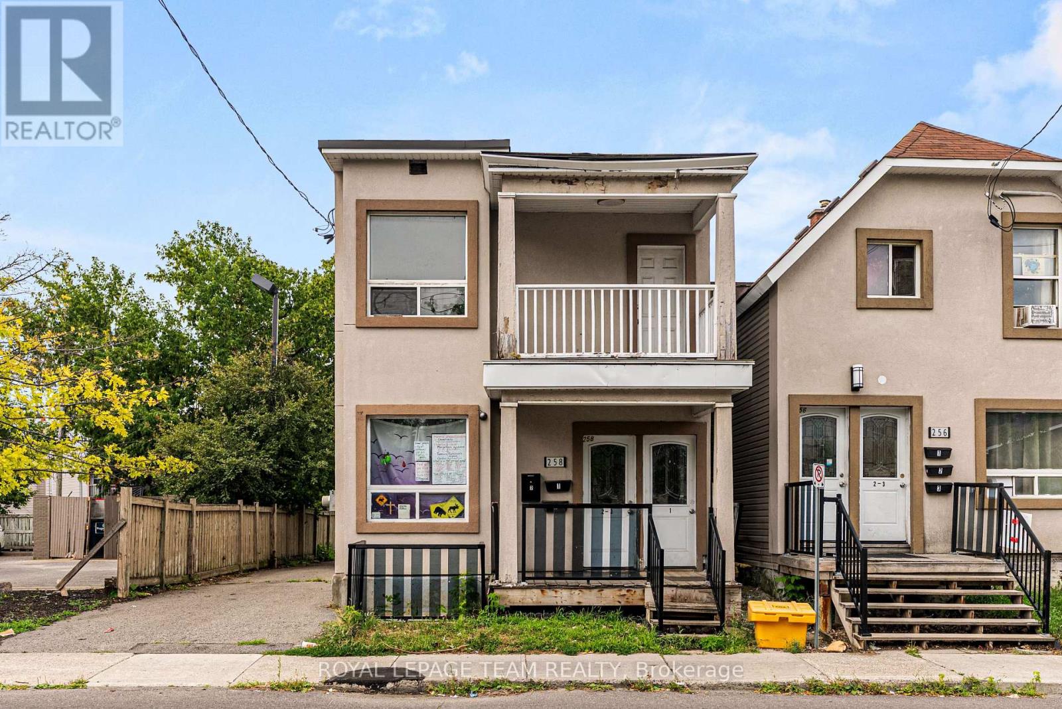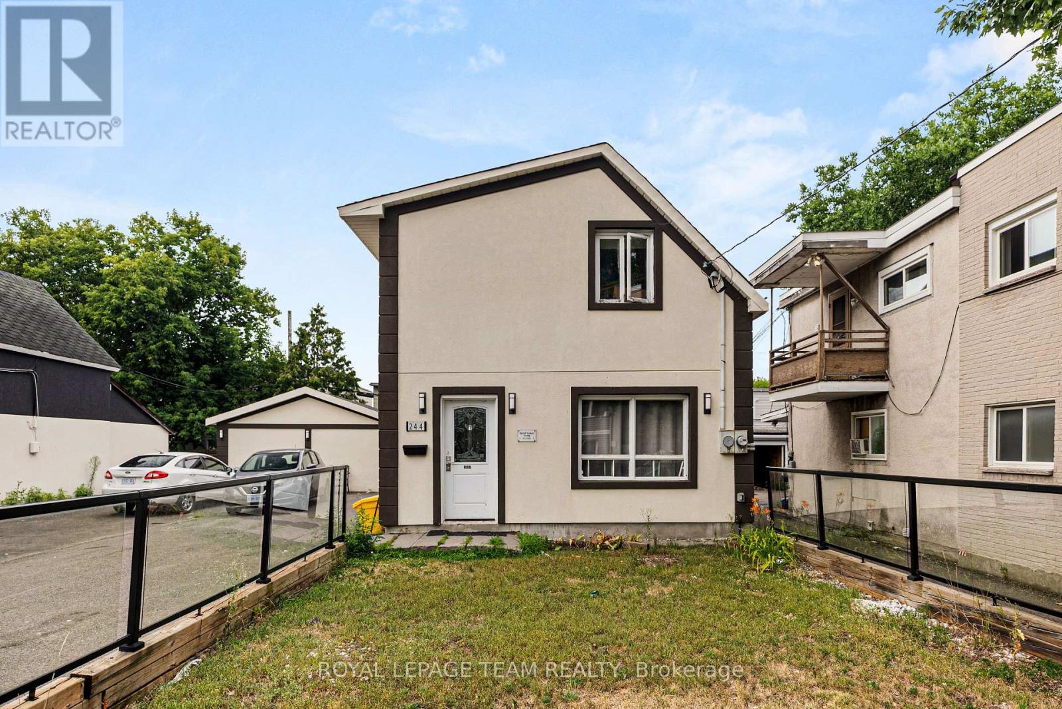146 - 1512 Walkley Road W
Ottawa, Ontario
Welcome to 146 -1512 Walkley Road, a beautifully maintained condo townhome offering stylish, low-maintenance living in a convenient and connected location. This bright and spacious home features vaulted ceilings on the main floor, large windows, and a thoughtful layout that maximizes natural light and functionality. Step inside to find elegant hardwood flooring, an open-concept living and dining area, and a well-appointed kitchen complete with wood cabinets, stainless steel appliances, and ample storage and prep space. Enjoy your morning coffee or evening breeze on the private main floor balcony, ideal for quiet relaxation or entertaining. Upstairs, the primary bedroom offers a true retreat, featuring its own private balcony, a 4-piece ensuite bath, and a walk-in closet. An additional open area on the second level provides a perfect space for a home office, reading nook, or study area, ideal for todays work-from-home lifestyle. Additional features include in-unit laundry conveniently located on the main floor, modern finishes throughout, and pride of ownership that is evident in every detail of this superbly maintained home. Located in a central and vibrant neighbourhood, you're just minutes from parks, the Rideau River, universities, shopping centers, and local amenities. Whether you're a first-time buyer, downsizer, professional, or investor, this home offers comfort, convenience, and lifestyle in one complete package. Don't miss your chance to call this beautiful townhome your own book your showing today! (id:39840)
1564 Ninth Line Road
Ottawa, Ontario
Nestled on a picturesque landscaped lot surrounded by mature trees, this beautifully maintained hi-ranch bungalow offers the perfect escape from city life, while still being close to all essential amenities. With no rear neighbours, you'll enjoy peace and privacy. Step inside to discover a bright, open-concept main floor with a warm, welcoming vibe. The home features 5 spacious bedrooms and 3 bathrooms, including a generously sized primary bedroom with an updated ensuite your own personal retreat at the end of the day. The heart of the home is the modern, updated kitchen complete with contemporary cabinetry, ample counter space, and a convenient layout perfect for cooking, gathering, and entertaining. The kitchen flows seamlessly into the living and dining areas, all enhanced by new flooring throughout bringing a fresh, stylish look to the entire home. Downstairs, the fully finished lower level offers incredible versatility with a massive recreation room, additional bedroom, bathroom, and a private den/home office ideal for guests, in-laws, teens or remote work. Head outside and fall in love with your backyard oasis. A spacious deck invites summer BBQs and quiet mornings with coffee, while the fun slide waits to please the kids. The expansive backyard also offers plenty of room for a custom outdoor fire pit, lounge seating, or even a future garden your own private haven for making lasting memories with friends and family. The oversized attached double garage includes inside access to the basement, ideal for multi-generational living, hobbies, or workshop needs. The home is well-equipped for comfort and peace of mind with a durable metal roof (2009), propane furnace (2014), and a high-efficiency wood-burning heating system perfect for cozy winter nights and efficient heating. Whether you're looking for more space, modern updates, or the tranquility of a large treed lot, this home delivers it all in one incredible package. (id:39840)
35 - 5620 Rockdale Road
Ottawa, Ontario
OPEN HOUSE: SUNDAY, AUGUST 3RD FROM 2PM - 4PM! Say hello to an incredible opportunity to own a beautifully maintained, move-in ready home on an oversized lot surrounded by mature trees. Built in 2019 and meticulously cared for, this home offers modern finishes at an exceptional value. Inside, you'll find a bright, open, and thoughtfully designed interior featuring luxury vinyl flooring, a Napoleon electric fireplace, custom blinds and tons of natural light. The sleek kitchen is equipped with quartz countertops (2024), stainless steel appliances, and ample cabinetry - great for cooking and entertaining! The home offers two generously sized bedrooms and a spacious, well-appointed 4-piece bathroom, completed with a tucked away laundry area. Outside, the expansive lot has been tastefully landscaped and provides plenty of room for gardening, relaxing, or hosting backyard get-togethers. The back deck and two gazebos offer flexible outdoor living spaces, while the 8x10 shed is ideal for storing tools and equipment. Additional storage can be found in the crawl space, perfect for keeping seasonal items tucked away. Whether you're looking to downsize, purchase your first home, or simply enjoy peaceful living at an unbeatable price, this property is sure to impress! Land lease fees of $609 (due to increase with new buyer) include: Land rent, property taxes, road maintenance, septic infrastructure and garbage removal! (id:39840)
250 Hannah Street
Ottawa, Ontario
Fantastic Investment opportunity with a STRONG CAP RATE! ! Legal triplex on a large 50x100 ft lot with R4UA-c zoning. Strong rental income with Gross Operating Income of $53,880/year. Unit 1: 1 bed/1 bath rented at $1,300/month (all inclusive). Unit 2: 2 bed/1 bath rented at $1,795/month (all inclusive). Unit 3: 1 bed/1bath rented at $1395/month (all inclusive). Endless flexibility to rent, renovate, or redevelop. Rare land assembly potential with neighbouring 244, 256, and 258 Hannah also available, combine for total lot size of 180x100 ft -- (18000 Sq.Ft. ). Own the block, collect the income, and control the future. Great upside in an evolving neighbourhood. (id:39840)
256 Hannah Street
Ottawa, Ontario
Fantastic Investment opportunity with a STRONG CAP RATE! Legal triplex on a large 50x100 ft lot with R4UA-c zoning. Strong rental income with Gross Operating Income of $65,520/year. Unit 1: 2 bed/2 bath rented at $1,695/month (all inclusive). Unit 2: 2 bed/2 bath rented at $2,295/month (all inclusive). Unit 3: bachelor/2bath rented at $1395/month (all inclusive). Endless flexibility to rent, renovate, or redevelop. Rare land assembly potential with neighbouring 244, 250, and 258 Hannah also available, combine for total lot size of 180x100 ft -- (18000 Sq.Ft. ). Own the block, collect the income, and control the future. Great upside in an evolving neighbourhood. (id:39840)
258 Hannah Street
Ottawa, Ontario
Fantastic Investment opportunity with a STRONG CAP RATE! Legal triplex on a 31x100 ft lot with R4UA-c zoning. Strong rental income with Gross Operating Income of $59,160/year. Unit 1: 2 bed/2 bath rented at $1,900/month (all inclusive). Unit 2: 2 bed/2 bath rented at $1,535/month (all inclusive). Unit 3: bachelor/2 bath rented at $1495/month (all inclusive). Endless flexibility to rent, renovate, or redevelop. Rare land assembly potential with neighbouring 244, 250, and 256 Hannah also available, combine for total lot size of 180x100 ft -- (18000 Sq.Ft. ). Own the block, collect the income, and control the future. Great upside in an evolving neighbourhood. (id:39840)
232-234 - 234 Hannah Street
Ottawa, Ontario
Ready to go! Fully renovated legal duplex on a 39x100 ft lot with a STRONG CAP RATE! Gross Operating Income of $85,080/year. Unit 1: 3 bed/1 bath rented at $2,300/month (tenant pays hydro). Unit 2: 6 bed/3 bath rented at $4,790/month (all inclusive). High-end finishes throughout with individual room-controlled heating. Large rear parking area adds value. BONUS: Extremely rare land assembly potential, R4UA-c zoning, and with 242, 244, 250, 256 & 258 Hannah Street also for sale. Own the block, collect the income, and control the future. Great upside in an evolving neighbourhood. (id:39840)
244 Hannah Street
Ottawa, Ontario
Fantastic Investment opportunity with a STRONG CAP RATE! Legal duplex on a large 50x100 ft lot with R4UA-c zoning. Strong rental income with Gross Operating Income of $59,100/year. Unit 1: 3 bed/1 bath rented at $1,925/month (all inclusive). Unit 2: 4 bed/4 bath rented at $3,000/month (all inclusive). Endless flexibility to rent, renovate, or redevelop. Rare land assembly potential with neighbouring 250, 256, and 258 Hannah also available, combine for total lot size of 180x100 ft -- (18000 Sq.Ft. ). Own the block, collect the income, and control the future. Great upside in an evolving neighbourhood. (id:39840)
118 Livingston Drive
Tillsonburg, Ontario
Welcome to 118 Livingston Drive in Tillsonburg's Northcrest Estates! Featuring 3+1 bedrooms and 3.5 bathrooms. Newly built in December 2021, this home is situated on an oversized, pie- shaped lot with a fully-fenced space for kids, pets and entertaining. This home includes a purchased water heater and softener! Upon stepping inside, the entryway boasts a spectacular 17-foot ceiling open to the second floor. The open-concept main floor features a modern kitchen with quartz countertops, stainless steel appliances, and a large island with storage drawers and seating for four. Just off the kitchen you will find a pantry and an additional walk-in pantry providing extensive storage space. The living room is a true highlight with a beautiful cathedral ceiling and four tall windows providing lots of natural light. Additionally, the main-floor laundry and mudroom areas offer convenience and practicality when entering from the two-car garage. This floor also has a modern 2-piece bathroom, and a dining room with a patio walk-out onto the large concrete pad with easy access to the BBQ (complete with gas hookup). Upstairs you will find a large master bedroom with a walk-in closet and 3-piece ensuite with a double vanity and shower. The 2 additional bedrooms and 3-piece family bathroom offer ample space for everyone. No basement renovations needed here! This fully-finished basement has upgraded windows for lots of natural light, a large bedroom/office, a 3-piece bathroom, and a huge, multi-purpose family/playroom! 118 Livingston Drive is in a prime location: just steps away from the Trans Canada Trail, numerous parks, schools (with bus stops on Livingston Drive), and a few minutes away from the new Northgate Plaza for shopping and dining. (id:39840)
618 Galerneau Way Galarneau Way
Ottawa, Ontario
-Welcome to this stunning Jasper corner model nestled on a desirable corner lot in the family-friendly community of Kanata Brookline. OPEN HOUSE AUG 02, SATURDAY Between; 02-04 pm. Offering nearly 3,000 sqft with more than $90.000 upgrade, this 4-bedroom, 4-bathroom home is perfect for families seeking comfort, space, and modern elegance. The main floor features soaring 9-foot smooth ceilings, gleaming hardwood flooring, and an open-concept layout that seamlessly blends function and style. A dedicated home office provides the ideal space for remote work, while the spacious great room is anchored by a striking gas fireplace. The chef-inspired kitchen boasts ceiling-height cabinets, quartz countertops, a large center island, soft-close drawers, high-end appliances, and a premium gas range perfect for cooking and entertaining. Upstairs, you will find four generously sized 4 bedrooms, three with walk-in closets, along with two full bathrooms and a conveniently located laundry room with 9-feet smooth ceilings too. The primary suite offers a luxurious escape with a 5-piece en-suite. The fully finished basement adds incredible versatility with full bathroom, and oversized windows bringing in natural light. Move-in ready and thoughtfully designed, this is your perfect next home. (id:39840)
201 Spruce Ridge Road
Ottawa, Ontario
This one-of-a-kind log home retreat offers the perfect blend of rustic charm and modern convenience, nestled on 2 private, tree-lined acres just minutes from Stittsville and all your everyday amenities. Experience the serenity of country living without sacrificing the convenience of the city - an ideal setting to raise a family or retire in peace and quiet. Completely renovated from the studs out, this home features all-new insulation, drywall, plumbing, electrical, windows, and doors. The bathrooms have been beautifully updated with modern fixtures and stylish finishes, and a brand-new powder room and main-floor laundry add comfort and functionality. Hardwood flooring and large windows throughout the main level bring warmth and natural light to every room. The spacious, updated kitchen is ready for your family meals and entertaining. Step outside to your private backyard oasis, complete with beautiful gardens, a cozy fire pit, and plenty of space for kids to play or for quiet evenings under the stars. The upper level offers three generously sized bedrooms and a fully renovated bath. The basement is fully drywalled and ready to be transformed - whether you envision a home theatre, a kids' retreat, a workshop, or a personal gym. With its peaceful setting, modern updates, and classic log home appeal, this unique property is truly move-in ready and waiting for its next chapter. Don't miss your chance to make this dream home your own! (id:39840)
1505 Elm Tree Road
Frontenac, Ontario
Tucked away on a quiet municipally maintained road, this 3-bedroom, 1-bathroom home sits on a sprawling 3.69-acre lot, offering space, privacy, and the charm of rural living. The main level includes a practical layout with a cozy kitchen, open dining and living areas, the primary bedroom, and the convenience of main floor laundry. Upstairs, you'll find a full four-piece bathroom, two more bedrooms, and a flexible bonus space ideal for a home office, creative studio, or kids' play area. Surrounded by nature and just a short drive to Kennebec Lake, Bull Lake, and Buck Lake, the location is perfect for those who love the outdoors. Whether you're just starting out or looking to escape the city, this property offers a peaceful lifestyle with plenty of room to grow. This property does offer severance potential, buyers are responsible for conducting their own due diligence to confirm. (id:39840)


