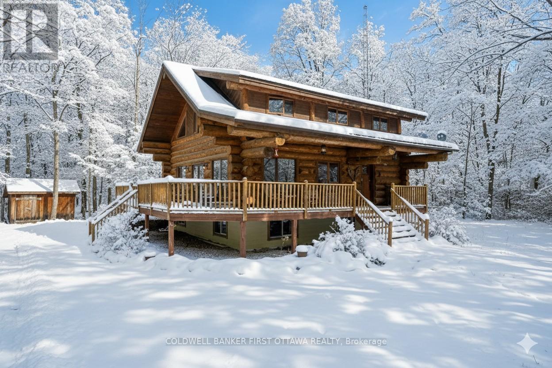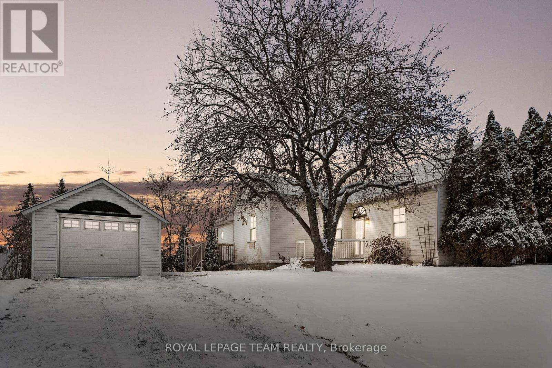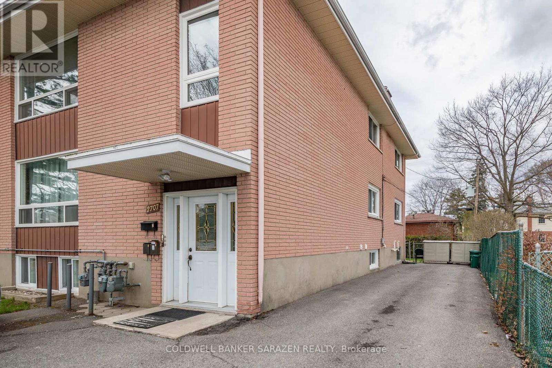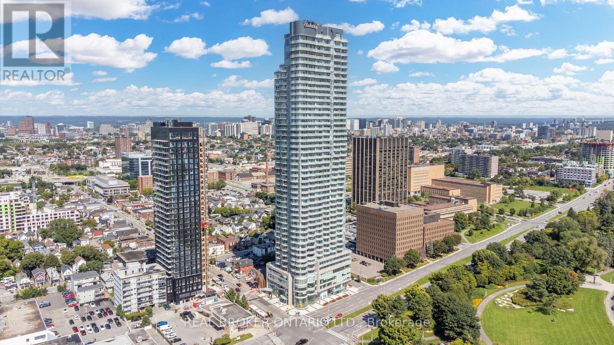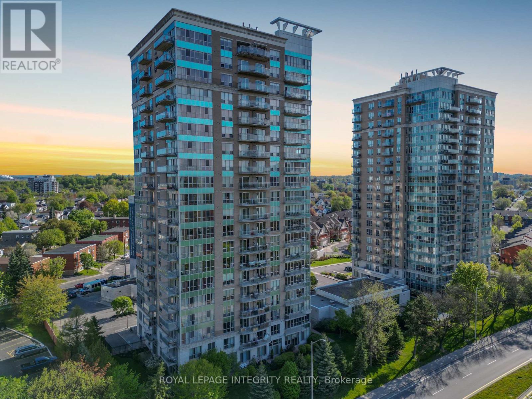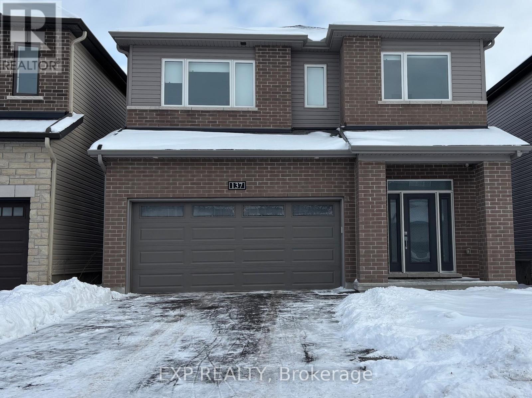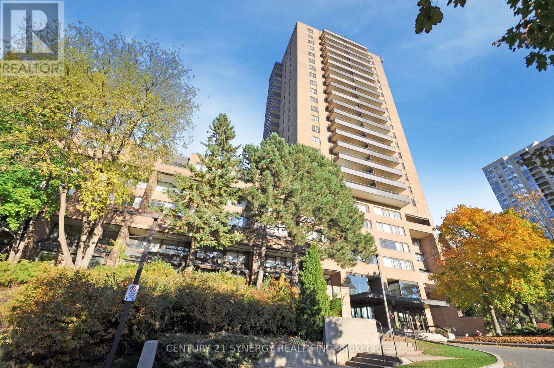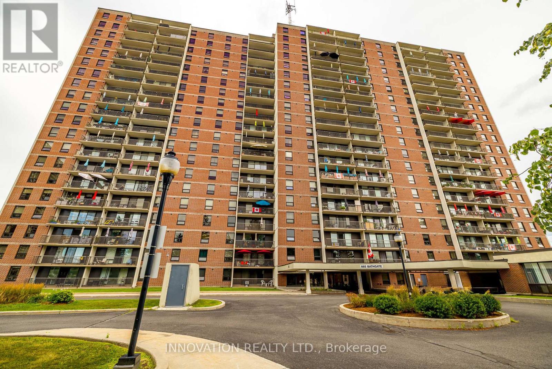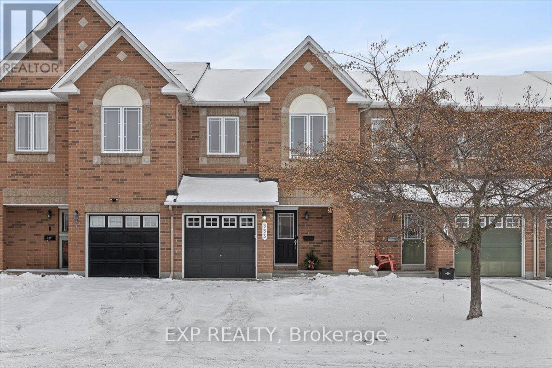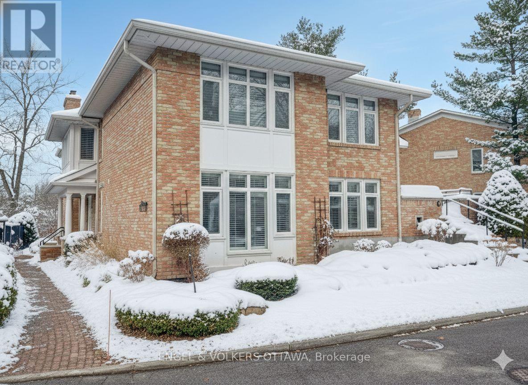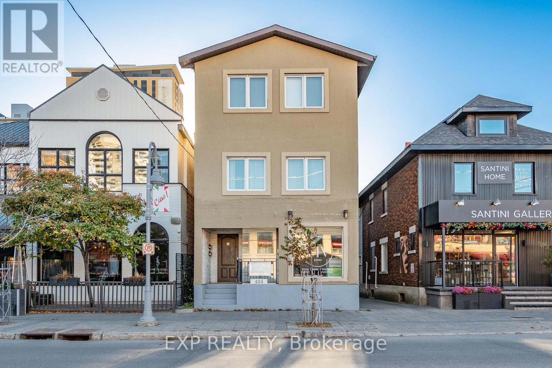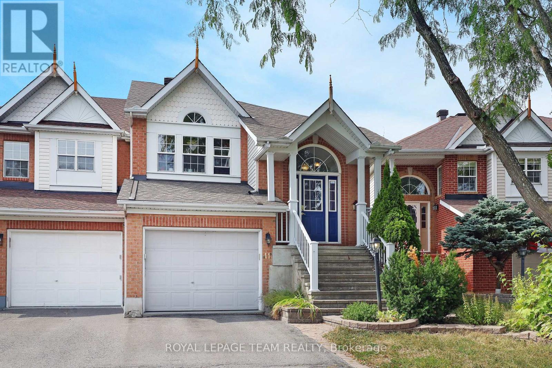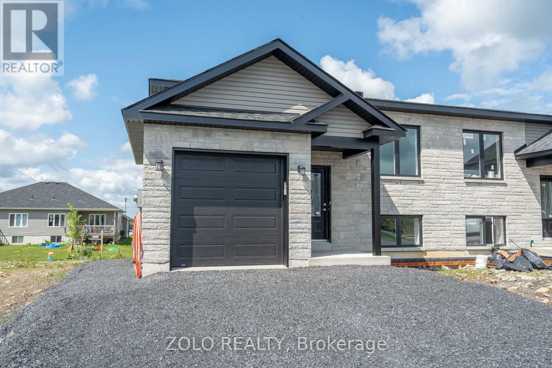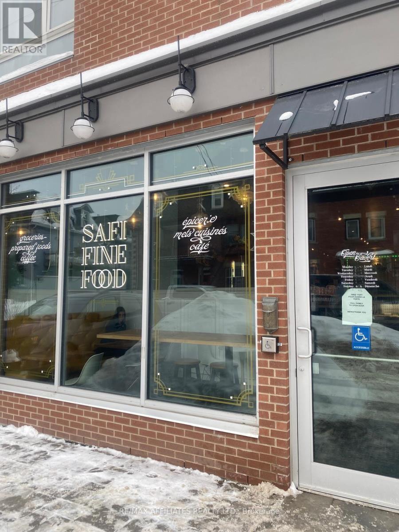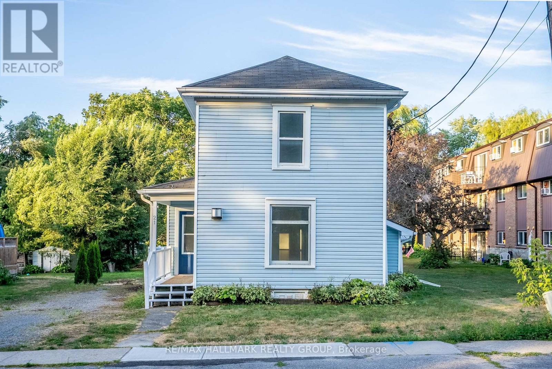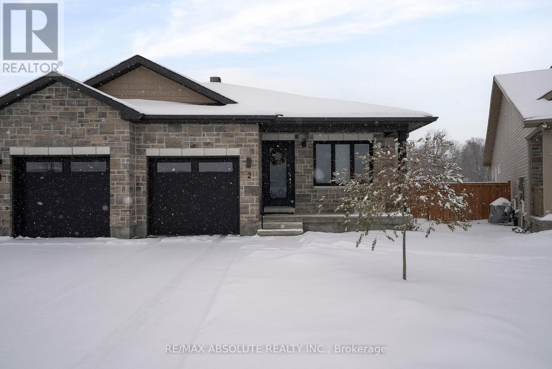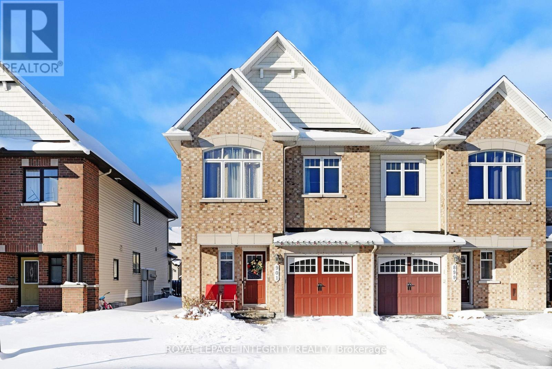540 Ski Hill Road
Mississippi Mills, Ontario
Bring your skis and snowboards! Steps from Pakenham ski hills is custom 2009 log home on large half acre with magnificent sunsets over the hills. The impressive 3+1 bed, 2.5 bath home features grand wrap-about verandah. Light-filled open-concept home built with 1.5' diameter logs from British Columbia. Front foyer has slate-like ceramic floor and nook with built-in shelves for coats, hats & boots. High ceilings and floors of hardwood, softwood and ceramic tile. Livingroom 10' ceiling and tall windows for natural light. Dining room tall windows overlook great outdoors. Kitchen has peninsula with breakfast bar that sits 7-8 comfortably; birch cabinetry includes pantry and drawer divided to fit cooking pots & baking tins. Family room soaring cathedral ceiling and superior, top-of-line, Masonry woodstove from Vermont. Double doors open to expansive verandah that welcomes you to sit down, and relax. Main floor powder room has ceramic tile floor and endearing wooden barrel vanity with hammered copper sink. Solid wood staircase to primary bedroom with 12' ceiling and double closet. Two more bedrooms and upgraded bathroom of porcelain plank floor, double quartz vanity, deep soaker tub and walk-in ceramic shower with rain head. Lower level rec room, gym, fourth bedroom and 3-pc bathroom with glass shower and another wooden barrel vanity including hammered copper sink. The well-built home has energy-efficient ICF foundation & Thermolec boiler to heat water for radiant floor heating through out the lower level. Second floor heated with radiant wall heaters. Outside, you have chicken coop, garden shed and woodshed. Bell Fibre available & cell service. Located in family friendly neighbourhood of Mount Pakenham, On paved township road with garbage and recycling pickup plus school bus stop. Five mins down the road is Pakenham golf course; another minute further, is delightful artisan Village of Pakenham on shores Mississippi River for swimming, boating & fishing. 25 mins Kanata. (id:39840)
5584 Manotick Main Street
Ottawa, Ontario
Welcome to 5584 Manotick Main Street, a beautifully presented bungalow in the heart of Manotick Village. This prime location offers the convenience of being within walking distance of boutique shops, restaurants, street-front cafes, and the picturesque Rideau River. Built circa 1920, this bungalow sits on a spacious lot and features Village Mixed-Use Nine zoning (VM9), offering a range of options with excellent investment potential. The home is bright and neutral throughout, featuring an eat-in kitchen, two bedrooms, and a full bathroom. Step outside to a deck overlooking the generous lot. Additional features include a detached single garage and surface driveway parking for two vehicles. The property is equipped with a natural gas furnace supplemented by baseboard heating, municipal water, and a sewer hookup is available. Move-in ready, this property combines charm, a desirable location, and exceptional versatility. Some photographs have been virtually staged. (id:39840)
1550 Maley Lane
Ottawa, Ontario
Don't miss out on this opportunity to build your dream home in the highly desired Marchvale Estate area on this beautiful lot. Please contact listing agents for more details! (id:39840)
403 - 21 Liston Avenue
Brockville, Ontario
Welcome to The Camelot, a well-maintained condominium offering comfortable, carefree living in a convenient location. This bright and spacious unit features a well-designed layout with an inviting living and dining area, seamlessly open to a beautifully updated kitchen complete with modern white cabinetry, stainless steel appliances, and a generous centre island-perfect for everyday living and entertaining. Step out onto your private balcony off the living room, an ideal spot to relax with your morning coffee or unwind with a good book. The unit offers two large, sun-filled bedrooms with double closets, a modern three-piece bathroom with a walk-in shower, and a convenient in-unit storage room to complete the space. Ideally situated close to shopping, restaurants & public transit, everything you need is just minutes away. Perfect for downsizers, first-time buyers, or investors, this move-in-ready home offers effortless condo living in one of Brockville's well-established condominium communities. (id:39840)
206 - 1000 Wellington Street W
Ottawa, Ontario
Discover the perfect blend of modern style and everyday functionality in this stunning 1-bedroom + den condo at The Eddy, a LEED Platinum-certified gem in vibrant Hintonburg. Boasting sleek design, premium upgrades, and a private balcony with captivating views of the neighbourhoods lively core, this home offers an unparalleled urban living experience. Inside, you'll find an open-concept kitchen and living area with quartz countertops, sleek cabinetry, and stainless-steel appliances. Soaring 9-foot exposed concrete ceilings, hardwood floors, and floor-to-ceiling windows bring in natural light, enhanced by professionally installed custom privacy shades and upgraded ceiling lighting throughout. The bedroom features a custom-built closet system with shelving and drawers, while the den provides flexibility for a home office, reading nook, or guest space. Additional upgrades include a Nest thermostat with smartphone control, extra electrical outlets, and designer lighting. This unit includes in-unit laundry, one underground parking spot, a storage locker, and even a private garden plot. Condo fees cover heating, cooling, and water offering convenience and peace of mind. Life at The Eddy also means access to a rooftop terrace with BBQs, lounge seating, and sweeping views of the Ottawa River and Gatineau Hills. Just steps from Bayview Station (LRT&buses), and surrounded by coffee shops, bakeries, restaurants, grocery stores, yoga studios, and boutique shops, you'll love everything Hintonburg living has to offer. Whether as your primary residence ora smart investment, this stylish and eco-friendly condo embodies the best of connected, urban living. (id:39840)
2707 Priscilla Street
Ottawa, Ontario
Ideal West End location near shopping, transit, and recreational areas. This brick Duplex with a large accessory unit well built and well maintained. Two 3 bedroom apartments and one 1 bedroom lower level in-law suite. Hardwood + ceramic floors throughout. Upgraded large front windows for unit 1 & 2 as well as the staircase windows 2020. 2 gas furnaces installed 2015, 3 gas meters with separately metered gas fire place in lower level. unit. 3 sets of washing + dryers, one for each unit. 3 private lockers, 1 for each unit., Large backyard with shed for storage. Items in shed included in purchase including lawn mower. Ample parking for 5 vehicles. Walking distance to Britannia Park Beach, Ottawa River bike pathes, grocery stores, and more. Some photos have been virtually staged (id:39840)
802 - 805 Carling Avenue
Ottawa, Ontario
Elevated on the 8th floor, this freshly painted exquisite 2-bedroom, 1-bath corner residence offers sweeping north-facing views of the Gatineau Hills and radiant west-facing sunsets. Enter inside to a seamless open-concept layout adorned with premium finishes. Timeless white cabinetry, gleaming quartz countertops, sleek stainless steel appliances, and expansive wall-to-wall white oak hardwood floors flow seamlessly throughout the space. Lofty 9-foot ceilings and floor-to-ceiling windows invite natural light to pour in, while a custom butcher block island becomes the heart and hub of the home. Thoughtfully designed with elegance and ease in mind, this condo boasts a private balcony, underground parking, and a dedicated storage locker. For added convenience, an in-unit washer and dryer are thoughtfully included. Live like you're on a permanent retreat with resort-caliber amenities: a fully equipped fitness centre, serene yoga studio, indoor pool and sauna, elegant indoor and outdoor party spaces, a landscaped terrace with barbecue facilities, 24-hour concierge service, and so much more. Nestled in the heart of Ottawas vibrant Little Italy, you're surrounded by award-winning dining, boutique shops, cafes and just steps away from Dows Lake and the Rideau Canal, your year-round playground for biking, skating, kayaking, festivals and waterfront strolls. Discover the art of turn key living, this is luxury redefined. (id:39840)
39 Osler Street
Ottawa, Ontario
Welcome to the Mapleton a detached 4-bedroom, 3.5-bathroom home. Enjoy an open-concept den just off the foyer, a sunken mudroom off the garage, and a separate dining room connected by a pantry to the oversized kitchen. The second floor features a large family room with tall windows, a generous primary bedroom, and second-floor laundry. Finished basement rec room. Brookline is the perfect pairing of peace of mind and progress. Offering a wealth of parks and pathways in a new, modern community neighbouring one of Canada's most progressive economic epicenters. The property's prime location provides easy access to schools, parks, shopping centers, and major transportation routes. Don't miss this opportunity to own a modern masterpiece in a desirable neighbourhood. Immediate occupancy. (id:39840)
205 - 70 Landry Street
Ottawa, Ontario
A great location is the essential ingredient for sublime condo living and "La Tiffani" at 70 Landry delivers. Enjoy access to the sophisticated and historic neighbourhood of Beechwood Village with its trendy cafes, restaurants, cultural venues, and niche shops. Ottawa's iconic Byward Market is just a short walk away. Get outdoors and launch your own mini urban day trip adventures of roller blading, bicycling, jogging or even just a relaxing stroll on the beautiful trails along the Rideau River that are right at your doorstep. With one bedroom + den, an oversized balcony, a storage locker and a parking space this unit is up to the task of full-time owner-occupied living. A comprehensive collection of amenities and an extremely well-managed building serve to only further elevate the overall living experience at this fine Ottawa condo building. (id:39840)
137 Maynooth Court
Ottawa, Ontario
Welcome to 137 Maynooth Court, this stunning 4-bedroom, 2.5-bath single-family home offering over 2,200 sq. ft. of carpet-free living space! Featuring 9' smooth ceilings on the main floor, hardwood flooring throughout, and quartz countertops in the kitchen and bathrooms, this home blends elegance with everyday comfort.The open-concept layout flows seamlessly from the kitchen to the great room and dining area. The chef's kitchen boasts a large centre island with breakfast bar, and the great room features a natural gas fireplace with a floor-to-ceiling polished tile surround.Upstairs, the spacious primary suite offers a walk-in closet and a luxurious 4-piece ensuite. The three additional bedrooms on the second floor are also generously sized, providing comfortable space for family members, guests, or a home office. A convenient second-floor laundry area adds extra ease to daily living.The lookout basement with oversized upgraded windows provides plenty of natural light and potential for future living space. Enjoy a fenced backyard, double garage, and quiet, family-friendly neighbourhood, stay away from the main road, offering both privacy and peace of mind. Located just 5 minutes from Minto Recreation Complex, 10 minutes from Barrhaven Centre, and 13 minutes from Costco, this home combines modern style, comfort, and an unbeatable location. Book your showing today! (id:39840)
631 - 515 St Laurent Boulevard
Ottawa, Ontario
Welcome to Refined Living at The Highlands. Discover comfort, convenience, and community in this spacious two-bedroom, two-level condo in the sought-after Highlands complex, celebrated for its lush park-like setting and tranquil ponds. This well-maintained podium unit offers generous living space and the opportunity to add your personal touch. Ideally located within walking distance to grocery stores, restaurants, transit, and scenic trails, it combines city convenience with serene surroundings. Step inside to an inviting open-concept main level, featuring a bright living and dining area with large windows overlooking the beautifully landscaped courtyard. Original parquet flooring adds warmth and character, while a private balcony extends your living space outdoors, perfect for a morning coffee or quiet relaxation. A convenient two-piece powder room completes the main level. Downstairs, you'll find two spacious bedrooms with ample closet space, a full bathroom, and a separate laundry/storage room for added practicality. Condo fees include all utilities - heat, hydro, and water plus full access to the amenities: fitness room, library, party room, workshop, and more! Enjoy the unbeatable location just minutes to Montfort Hospital, CMHC, CSIS, St. Laurent Shopping Centre, and Aviation Parkway, with public transit right at your door for quick access to downtown Ottawa. Experience the perfect balance of peaceful living and city convenience. (id:39840)
307 - 665 Bathgate Drive
Ottawa, Ontario
This sun filled two bedroom condominium offers an ideal combination of space, comfort, and convenience. Perfectly situated with quick access to the O-Train, major commuter routes, Montfort Hospital, La Cité, the NRC, schools, shopping, and a variety of dining options, this residence places everyday necessities within easy reach.The open concept living and dining area is enhanced by expansive windows that create a bright, welcoming atmosphere and provide access to an oversized private terrace, an excellent setting for both quiet mornings and relaxed evening entertaining. The well appointed kitchen features generous counter space, ample cabinetry, and thoughtful touches including a built-in spice rack. The primary bedroom offers exceptional storage with both a walk-in storage closet and an additional full closet. A second bedroom provides flexibility for guests, a home office, or other personal needs. This quiet. building offers an impressive range of amenities, including an indoor pool, fitness centre, party room, library/cards room, and a woodworking shop. Underground parking and a separate storage locker are included, ensuring both comfort and convenience. (id:39840)
4788b Briton Houghton Bay Road
Rideau Lakes, Ontario
Harmonious curb-appeal of this home is only the beginning of the luxury lifestyle it promises. With 3.8 acres on Otter Lake, spacious 5+2 bedrm, 5 bathrm walkout home has attached double garage & single garage. Surrounded by exquisite landscaping and resort-like amenities, every detail of the home is impressive balance of refined elegance and family comfort. Foyer's cathedral ceiling, along with ceramic floor & closet, creates grand entry. French door opens to den for quiet times. Livingroom 18' ceiling and showcase wall of windows with magnificent lake views, including inspiring sunrises. Centering the room is soaring floor-to-ceiling stone propane fireplace. Patio doors open to expansive deck for continuous outdoor living. Dining room set into windowed alcove, with sunrise views over lake. Dining room open to kitchen, with patio doors to deck. Warmly welcoming kitchen has select maple cabinetry, quartz counters, subway backsplash, breakfast bar & desk station. Laundry room full of conveniences with sink, cabinets and folding counter. Main floor light-filled primary suite has double closet, all updated 2022. Luxurious 5-pc bathroom features dressing room with amazing wall of custom closets, quartz two sink vanity and separate area for soaker tub plus glass shower with body spa spray. Upstairs four bedrooms, two with patio doors to balcony. Second floor 3-pc bathrm & 4-pc bathrm. Walkout lower level family room and two bedrms are above ground for airy bright spaces. Lower level media room and 3-pc bathroom. Expansive lower patio extends into two symmetrical pergolas, one for lounging in front of a fireplace and other for dining with outside kitchen. Inground 2021 heated salt-water pool. Sauna & hot tub. New 2024 architectural roof shingles. New 2023 auto Generac. Kodiak 2022 storage shed. Waterfront 150', approx 5' deep at end of dock. Hi-speed & cell service. On township maintained road with mail delivery, garbage pickup & school bus. 20 mins Perth or Smiths Falls. (id:39840)
333 Vienna Terrace
Ottawa, Ontario
Welcome to this beautifully maintained 3-bedroom, 2.5-bath brick townhouse featuring a single garage and a bright, finished basement with a large storage area. The home showcases beautifully refinished hardwood floors and staircase completed in 2025. The spacious kitchen offers ample counter space and cabinetry-perfect for family meals and entertaining-while the open-concept living and dining area includes a cozy gas fireplace and patio doors leading to a fully fenced, sunny west-facing backyard, ideal for relaxing or hosting summer barbecues. Upstairs, the primary bedroom features a walk-in closet and a private ensuite with a soaker tub and separate shower. The lower level provides a welcoming recreation room with a large window that fills the space with natural light, making it ideal for a home office, gym, or play area. Recent updates in 2025 include a new roof, fresh paint, new carpeting, washer, dryer, stove, and range hood, making the home move-in ready. Conveniently located close to schools, parks, shopping, and transit, this townhouse combines comfort, style, and functionality for today's modern living. Bonus: snow removal has been prepaid for the 2025-2026 season. (id:39840)
25 Bittern Court
Ottawa, Ontario
Set in an idyllic enclave overlooking the Pond, this spacious McKay Lake Estates property offers approximately 2500 square feet of beautifully designed living space across two levels. Built in 1988, this condo features a gracious living room with a fireplace, an elegant dining room, and a bright kitchen with a breakfast nook. Step out onto the private balcony, unwind, and enjoy the peaceful park-like surroundings. The main floor also includes a cozy den and a generous primary suite complete with a renovated ensuite, adding convenient laundry, and walk-in closet, plus a second bedroom and full bath. Hardwood floors through the principal rooms create a timeless feel. The lower level provides exceptional additional living space: a large family room with fireplace and walk-out access to the patio, a third bedroom, 3-piece bath, and a roomy laundry/storage area with access to the shared garage. Tandem parking for two cars and a handy garage dumbwaiter adds to the comfort of everyday living. A wonderful opportunity to enjoy peaceful, low maintenance living in the heart of Rockcliffe on the Lake. 24 hour irrevocable please. (id:39840)
424 Preston Street
Ottawa, Ontario
INCREDIBLE OPPORTUNITY TO OWN A STUNNING, TURN-KEY RESTAURANT IN THE HEART OF LITTLE ITALY! Offered as a sale of business, this fully equipped and beautifully designed restaurant spans approximately 1,300 sq. ft. and includes everything you need to walk in and operate immediately. The space features a functional commercial kitchen, seating for approximately 35 guests, a large, trendy bar, two washrooms, and additional prep and storage areas in the basement with a separate back entrance and 3-car parking. Located on vibrant Preston Street, surrounded by established restaurants, retail, government offices, and residential towers, this location offers excellent exposure and consistent foot traffic year-round. The sale includes all restaurant assets, furniture, fixtures, and equipment (FF&E), valued at $100,000, but offered to purchase for $65,000. Buyers will have the opportunity to negotiate a new long-term lease with the landlord or Assignment of the Lease. Triple-net rent is $4,200/month plus HST for Base Rent, with Additional Rent of approximately $1825.73/month plus HST w/ 2.5 yrs remaining on lease until Spring 2028; Rent subject to annual Increases. Utilities are separate and paid by Tenant. Proof of restaurant experience and financial capability required. See attached feature sheet for full list of included assets. See Sub Lease Listing MLS# X12474426. (id:39840)
11 Saffron Court
Ottawa, Ontario
Nestled on a quiet cul-de-sac in the sought-after Longfields neighbourhood, this well-maintained 2-storey semi-detached home offers approximately 2,040 sq. ft. of versatile living space ideal for families, investors, or those seeking room to grow.The upper level boasts a bright and functional layout, featuring a welcoming living and dining area, a well-appointed kitchen, and two generously sized bedrooms. The lower level adds exceptional flexibility with a large family/recreation room, a third bedroom, and in-unit laundry perfect for extended family or rental potential. Additional highlights include an attached garage, balcony off primary bedroom, deck in the back yard, fenced yard, and a low-traffic street location just moments from parks, schools, shopping, and public transit. Current tenants in lease until August 2026. This property offers immediate rental income and long-term investment value in one of Barrhaven's most established communities. (id:39840)
221/221a Ruby Drive
Cornwall, Ontario
*House Under Construction*. Investor-Friendly Semi-Detached Duplex Designed for Maximum Rental Income. Expected Rental Upper unit - $2200 plus Utilities & Lower unit $2000 plus utilities. Large Semi-Detach Raised Bungalow with Main Floor is Approx. 1300sqft has 2 bedroom & 2 Full Bath, Open concept Kitchen, Engineered Hardwood flooring, Laundry room,1 car Garage Parking and 1 Driveway parking. Lower Level Basement has Separate entrance, large windows and identical floor plan as Main unit, Approx. 1300Sqft, 2 bed & 2 Full bath, 1 Kitchen, Laundry room, Premium waterproof Vinyl Flooring, 1Driveway Parking. Both units will have Separate Civic Address, Separate Utility Meters and bills, Separate AC & Furnace, Separate tankless water heater. Other Feature include Quartz Countertop in kitchen and Bathrooms, Hardwood stairs. Builder will provide Eavestrough, Paved driveway, Sodded front and backyard, Pressure treated deck, All plumbing & electrical fixtures. Flexible closing. Photos are from similar property built by same builder. (id:39840)
296 Somerset Street E
Ottawa, Ontario
Business Opportunity! Well established restaurant and in fantastic location. This property opens up endless possibilities to increase foot traffic business run well with students and new development. With a lot more room to grow, this restaurant is ready for your new business skill set. It provides a welcoming atmosphere for clients. Turnkey operation with immediate income. Excellent location and huge client base as well! Four blocks away from University of Ottawa. This restaurant business allows you to create a space tailored to your own creative business ideas as well. Strong established customer base with great exposure. Don't miss out on this incredible opportunity in a prime area. This is an opportunity you do not want to pass. Show it today! (id:39840)
50 Angel Heights
Ottawa, Ontario
PREPARE TO FALL IN LOVE with this stunning 2020-built detached home set on a premium 45 ft X 112 ft lot, showcasing a modern contemporary elevation and upgraded with over $100,000 in premium finishes. The main floor offers a perfect blend of functionality and style, featuring a dedicated living room, formal dining area, spacious family room, and a gourmet kitchen with quartz countertops, upgraded backsplash, walk-in pantry, premium cabinetry, gas stove, and top-quality appliances. Elegant upgraded light fixtures and rich hardwood flooring flow seamlessly throughout the main level, staircase, and second-floor hallway, creating a warm and sophisticated atmosphere. Upstairs, retreat to the luxurious primary suite, complete with a spa-inspired 5-PIECE ENSUITE featuring a GLASS STANDING SHOWER, SOAKER TUB, and DOUBLE VANITY SINKS. You'll also find other THREE generously sized bedrooms, a 3-piece bathroom, and a versatile LOFT , ideal for a home office or reading nook. The fully finished basement expands your living space even further - perfect for a home gym, office, or recreation area, and includes a 3-piece rough-in for a future bathroom. Step outside to a fully fenced backyard designed for comfort, privacy, and style - an ideal space for entertaining or unwinding. All of this is just steps from scenic trails and parks, and only minutes from all the amenities Stittsville has to offer. (id:39840)
28 Jackpine Street
Madawaska Valley, Ontario
Classic and rare 4 bedroom bungalow with large double garage (32' by 28') on a spacious flat lot in desireable Sandhill Subdivision. Garage roof 2025, house roof 2017. Hot water tank owned. Water source is good dug WELL but town water runs in front of home. All appliances included. 100 AMP hydro. Multiple internet providers in town. Close to Sherwood Public School,St John Bosco Separate School and Madawaska Valley District High School. Walk to Tim Horton's!! (id:39840)
21 Downes Avenue
Prince Edward County, Ontario
Welcome to 21 Downes Avenue, a beautifully refreshed country-style 2-storey home in the heart of Prince Edward County. This detached 3-bedroom, 1.5-bath residence combines timeless character with thoughtful updates, making it an ideal full-time home, weekend retreat, or investment property. Inside, youll find a fresh coat of paint throughout, new flooring in the primary bedroom, and restored original-style floors in the rest of the home, lovingly brought back to life and painted for a classic finish. The kitchen has been updated with new counters and a farmhouse-style sink, while the bathroom features a new vanity for a refreshed, functional look. Set in a prime location, this home is just a 5-minute walk to Metro Foods and a 7-minute stroll to the theatre on Loyalist Drive, while also being only minutes from Huff Estates Winery, the sandy shores and dunes of Sandbanks Provincial Park, and the boutique shops and restaurants of Downtown Picton. Nestled just steps from 40+ wineries within 25 km from the property (some award winning) and a wealth of craft breweries, distilleries, and more, this property places you in the very heart of the Countys allure. Charming, refreshed, and ideally located, 21 Downes Avenue is ready to welcome you home. (id:39840)
2 Morgan Clouthier Way
Arnprior, Ontario
Welcome to this bright and inviting 2 bedroom, 2 bathroom, end unit bungalow in the charming Town of Arnprior! The open concept main level features a spacious living room with patio doors leading to a lovely outdoor patio space, ideal for relaxing and entertaining, a sun filled kitchen with plenty of cabinet and counter space and a new fridge making meal prep a breeze, a primary bedroom with updated vinyl plank flooring, which includes ensuite bathroom (new comfort height toilet) and a large closet, a second bedroom also with vinyl plank flooring, that is bright and spacious, and convenient main floor laundry to add to the homes functionality, main bath with new comfort height toilet. Only carpet in this home is on the stairs to the basement. The large unfinished basement (drywalled and spray foam insulated) with oversized windows and a rough in for a third bathroom provides endless possibilities- whether you envision a rec room, home office, gym, third bedroom, or additional living space, a second laundry hook-up adds extra flexibility. With the low maintenance layout and quiet location, this home is a perfect choice for downsizers, first-time home buyers, or anyone looking for comfortable one level living. Arnprior offers- hospital, schools (both French and English), library, museum, movie theatre, bowling alley, restaurants, shopping, churches, recreation centre, beaches, parks, nature trails and so much more, and a short 25 minute commute to Kanata. (id:39840)
901 Ashenvale Way
Ottawa, Ontario
Welcome to 901 Ashenvale Way, a beautifully maintained 3 bedroom, 2 and a half bathroom home located in the desirable Avalon community of Orleans. Designed with both comfort and functionality in mind, this home offers a welcoming layout ideal for families and professionals alike. The main level features a bright open-concept living and dining area, complemented by a modern kitchen upgraded with granite countertops, ample cabinetry, and generous workspace-perfect for everyday living and entertaining. Upstairs, the spacious primary bedroom offers a relaxing retreat, while two additional well-sized bedrooms and a full bathroom complete the upper level. The finished basement provides valuable additional living space, ideal for a family room, home office, or recreation area, and is complemented by a third bathroom for added convenience. An attached garage offers secure parking and extra storage. Enjoy a private backyard and the convenience of being close to parks, schools, shopping, public transit, and all essential amenities. This move in ready home is an excellent opportunity to live in one of Orleans' most sought after neighborhoods. (id:39840)


