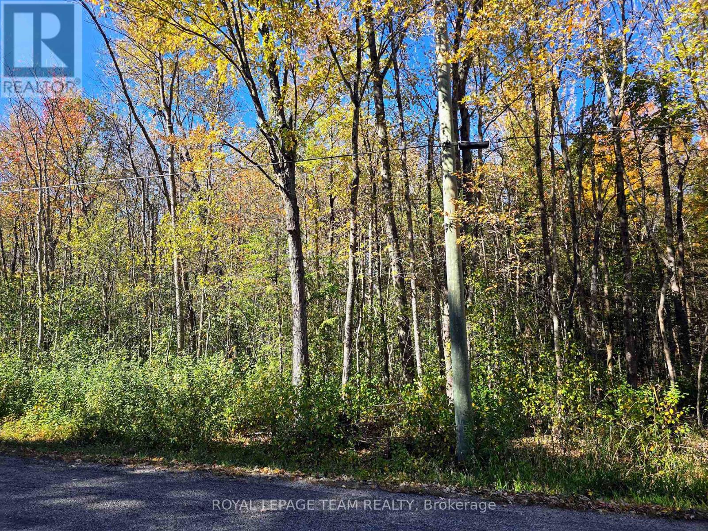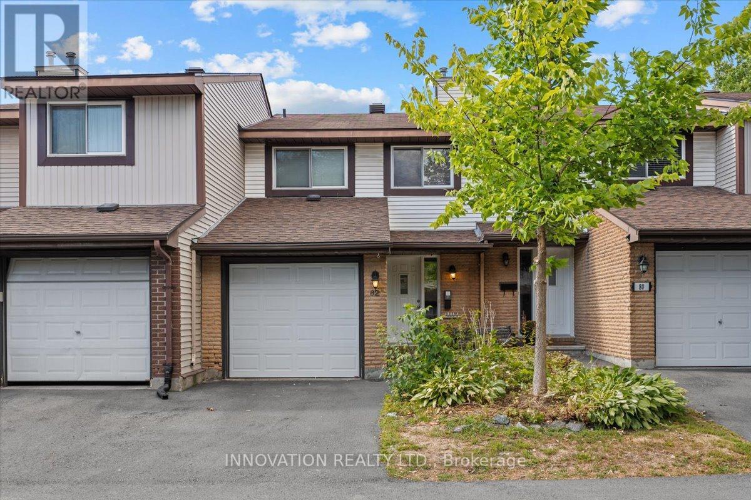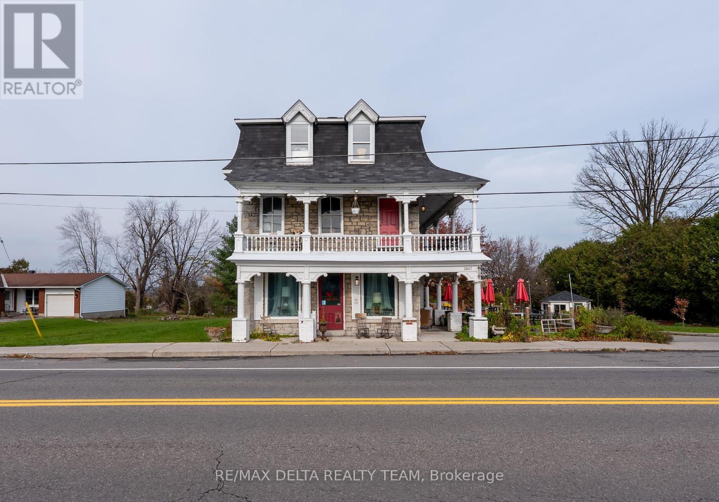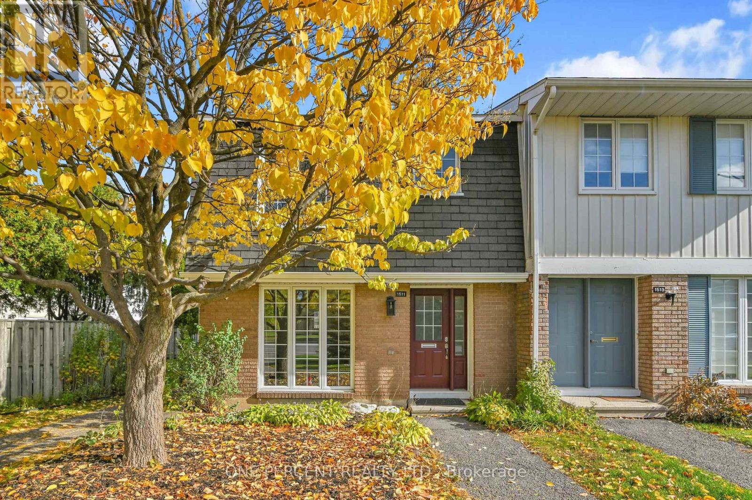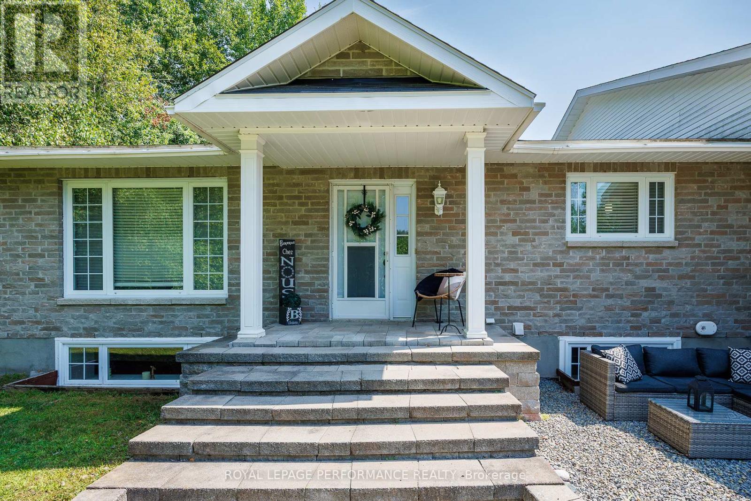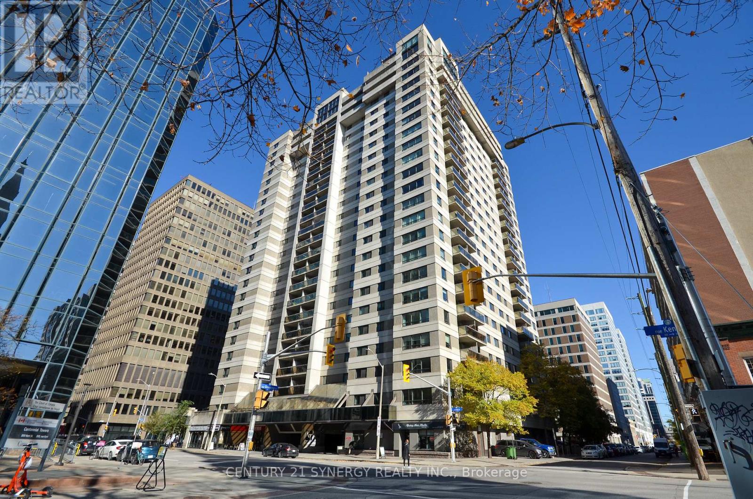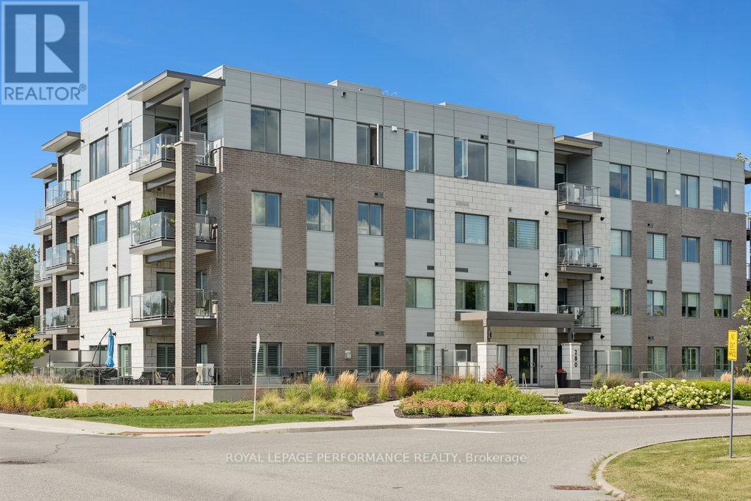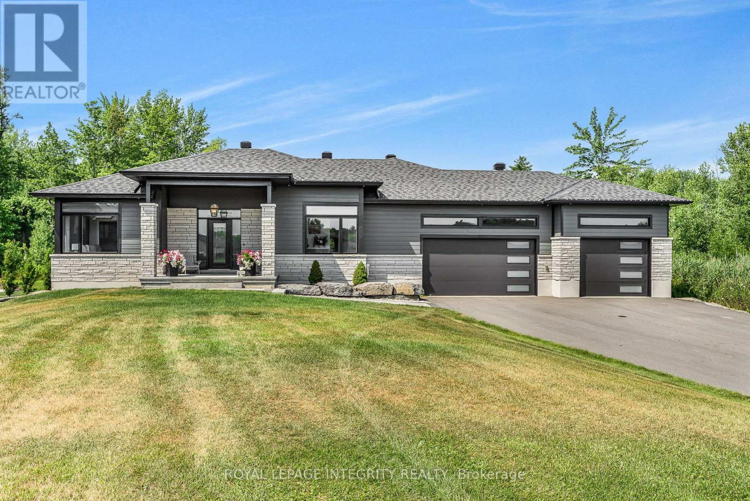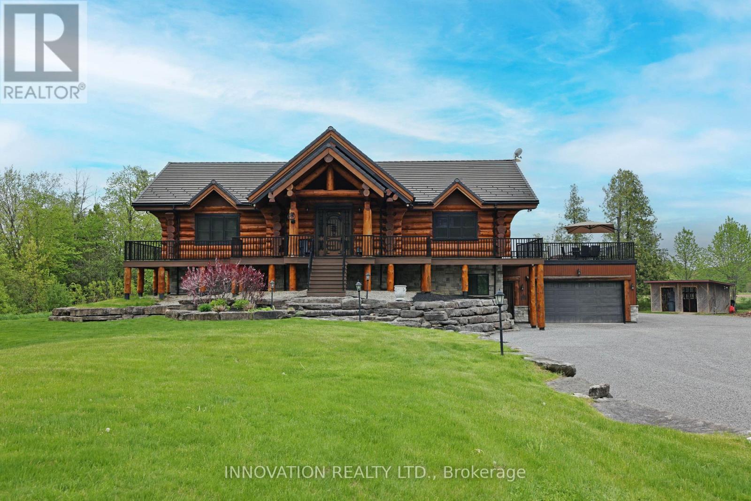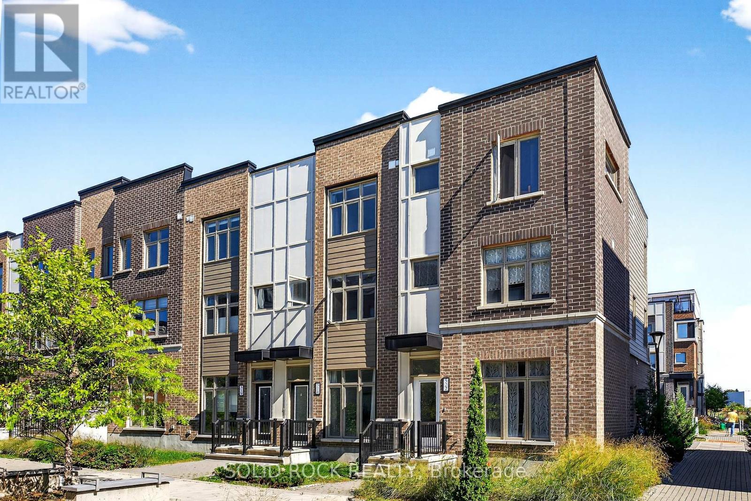00 Dukelow Road
Edwardsburgh/cardinal, Ontario
Imagine owning your own expansive sanctuary-a fully treed, 29-acre parcel perfectly poised for transformation on scenic Dukelow Road in the charming township of Edwardsburgh Cardinal. This rare landholding provides unparalleled privacy and natural space, making it the ultimate opportunity for those seeking an authentic, peaceful lifestyle. It is a blank canvas awaiting your custom vision, whether you dream of an architectural masterpiece, a secluded family compound, or a self-sustaining luxury homestead, all while enjoying the quiet solitude of the country without sacrificing the community feel of Spencerville. Inquire today about this unique property and other adjacent parcels that may also be Availbaleavailable. (id:39840)
82 Stokes Crescent E
Ottawa, Ontario
Located in the family friendly community of Glen Cairn in Kanata, this 3 bedroom, 3 bathroom home offers a flexible floor plan and no carpets! No rear neighbours either! Walk in to this home through the foyer with ample closet space. A handy powder room is located on the main level for your guests & upstairs enjoy a 2 piece ensuite and a 4 piece for the rest of the family. The kitchen was renovated to include a breakfast bar for more informal meals & add'l counter space. Lots of furniture placement options in the living/dining room spaces. Upstairs are generous sized bedrooms with good closet space, including a walk-in one for the primary. A linen closet provides additional storage options. The lower level awaits your design ideas! Walk to shops, parks, schools, recreation, library & transportation is close by! A wonderful place to call home! (id:39840)
2607 Old Montreal Road
Ottawa, Ontario
Feast your eyes on this truly stunning stone Heritage building nestled in the Heart of Cumberland Village. Referred to as "The Doctor's House" in the late 19th century, this one of a kind property has been host to various businesses over the years and is currently FULLY EQUIPPED for a fine dining restaurant. While keeping with the historical charm, this 3 storey building has been recently upgraded throughout. The Main level offers a Fully equipped restaurant kitchen, beautiful Dining room and access to the renovated lower level His & Hers washrooms. Venture up the stairs passed the antique chandelier to the 2nd floor with a Full Bar, adjacent dining room and access to the wrap around balcony and HUGE ROOFTOP PATIO! On the third level are 2 washrooms, an office and three additional smaller rooms. (id:39840)
1511 Fisher Avenue
Ottawa, Ontario
Spacious 3-bedroom, 2-storey end-unit townhome, perfectly situated in the family-oriented community of Carleton Square. Ideal for investors, first-time home buyers, and retirees alike, this beautifully updated home offers modern finishes, ample living space, and a prime location. The fully renovated kitchen features elegant quartz countertops, brand new, never-used stainless steel appliances, and a bright eating area. The main level also includes an inviting dining room and a spacious living room filled with natural light. Upstairs, you'll find a generous primary bedroom, two additional bedrooms, and a renovated full bathroom. The finished basement extends your living space with a large family room, a renovated powder room, laundry area with a new washer and dryer, and a versatile storage/utility room. Enjoy peace of mind with a new furnace (2024) and central air conditioning (2024). Step outside to a lovely fenced yard, perfect for outdoor enjoyment and relaxation. Residents of this well-managed complex enjoy access to an outdoor pool, ideal for summer days, and roof maintenance is included in the condo fee. Conveniently located near parks, excellent schools, shopping centers, and transit, this move-in ready home truly has it all. Don't forget to check out the 3D TOUR and FLOOR PLAN. Call your Realtor to book a showing today! Status Certificate Available. (id:39840)
4937 Canaan Road
Clarence-Rockland, Ontario
Nestled on a picturesque 1.3-acre lot just east of Ottawas city centre, this stunning, lovingly maintained home offers the perfect blend of space, comfort, and style.Step inside to a bright and welcoming living room with gas fireplace . The thoughtfully designed layout boasts 3 spacious bedrooms on the main level and 2 additional bedrooms on the lower level ideal for growing families or multi-generational living.At the heart of the home, you'll find a chef-inspired kitchen with a moveable island and ample cupboard and counter space perfect for entertaining or enjoying quiet family meals. Both the dining room and sunroom offer walkouts to a large deck, seamlessly connecting indoor and outdoor living.The primary suite is your private retreat, complete with a cozy gas fireplace, a spa-like ensuite, and a generous walk-in closet.Downstairs, be amazed by cathedral ceilings, a dramatic floor-to-ceiling stone gas stove, a spacious family room, a charming 3-piece bath, and a laundry room that makes daily tasks feel effortless. With two bedrooms and a layout that easily accommodates an in-law or nanny suite, the lower level is full of potential.Outside, summer living is elevated with a 24-foot above-ground pool surrounded by a sprawling deck, a cozy gazebo, a heated garage, and a storage shed. There's even a chicken coop and a bunk house perfect for guests or weekend adventures.This isn't just a home it's a lifestyle. Don't miss your chance to experience it for yourself. (id:39840)
393 Nelson Street
Ottawa, Ontario
Located only a few blocks away from the University of Ottawa in Sandy Hill, this 18 unit building is ideally situated, and a short walking distance to major commercial and retail amenities, including the Rideau Centre and the Byward Market, along with convenient access to highway 417, multiple bus and transit routes. 3.5 storey building, solid brick exterior, andthe unit mix consists of 5 bachelor units, 1 one-bedroom apartment, 1 two-bedroom unit, and 11 three-bedroom units; with balconies on all the upper units. There are 4 coin-operated laundry machines, all with a card system, as well as a new fob andintercom system. All units were extensively renovated in 2015, with new kitchens, bathrooms, appliances, flooring, lighting,and feature large living rooms, well-proportioned bedrooms, hardwood flooring in the living rooms and bedrooms, ceramic flooring in the kitchens, large windows and high ceilings that provide bright and spacious-feeling apartments. Financials provided with an NDA. (id:39840)
309 - 199 Kent Street
Ottawa, Ontario
Central Gem! This nicely updated and well maintained 2 bedroom, 1 bathroom condo is perfectly situated in the heart of Centretown. You'll appreciate the spacious floorplan, a rare find that provides comfort and excellent value. Move-in ready, this home is perfect for those who prioritize convenience. Forget the long commute; you are steps away from all the restaurants, cafes, transit connections, and amenities the core has to offer. It's an ideal low-maintenance home base for city enthusiasts. Come see how easy city living can be! (id:39840)
104 - 280 Herzberg Road
Ottawa, Ontario
Welcome to 104-280 Herzberg! This stylish ground-level 1-bedroom plus den condo in The Serenity offers 729 sq. ft. of thoughtfully designed living space with premium finishes throughout. Step inside to discover 9' ceilings, wide-plank hardwood flooring, and a modern neutral palette that creates an airy, inviting atmosphere. The open-concept kitchen boasts sleek grey cabinetry, quartz countertops, stainless steel appliances, and a large island with seating that also serves as extra prep space. The versatile den is perfect for a home office or additional living area, while the spa-inspired bathroom features a glass shower with rain head, porcelain tile, and a quartz vanity. A true highlight is the spacious private terrace, ideal for entertaining, outdoor dining, or simply relaxing in a tranquil setting backing onto NCC green space. Additional conveniences include in-unit laundry, heated underground parking, and a storage locker. Residents of Serenity Condos also enjoy access to a rooftop terrace with forest views, a fitness centre, bike storage, and more. Perfectly located near golf at The Marshes, scenic trails (including a 4 km trail just steps from your door), as well as shopping and dining, this home offers the ideal blend of comfort, style, and convenience. Find floor plans, the status certificate, and more details at nickfundytus.ca. (id:39840)
278 Roxanne Street
Clarence-Rockland, Ontario
Welcome to this exceptional 3+1 bedroom, 3.5 bathroom custom-built bungalow, thoughtfully designed with high-end finishes and modern comfort in mind. Set on a private, landscaped lot, this home offers a perfect blend of style, function, and serenity. The open-concept main level features vaulted ceilings, wide-plank flooring, and oversized windows that flood the space with natural light. The chefs kitchen impresses with quartz countertops, two-tone cabinetry, a statement backsplash, and a large island ideal for both cooking and entertaining. The primary suite is a true retreat with a luxurious ensuite boasting a freestanding soaker tub, walk-in shower with custom tile, and expansive windows with views of nature. The fully finished basement adds a spacious recreation room, a fourth bedroom, full bath, and room for a gym or office. Step outside to your own private oasis: a beautifully fenced yard with an inground pool, hot tub, and multi-level composite deck, offering the perfect setting for relaxation or entertaining. Complete with an oversized three-car garage, paved driveway, and surrounded by greenery, this property offers refined living in a peaceful, family-friendly location just minutes to local amenities. (id:39840)
255 Maclarens Side Road
Ottawa, Ontario
Whistler comes to the Ottawa Valley! Truly one of a kind custom log home with materials sourced from the West of Canada. Massive logs, posts and beams speak to the rarity in this area. Unique custom wood and wrought iron front door gives a hint as to what is inside. Warm entry Foyer can be closed off with custom barn doors featuring wrought iron design insert. Spacious open concept living space with high vaulted ceilings throughout main level. Chic interior is modern yet not cold. Inviting Living Room with gas fireplace surrounded by stone facade is steps away from the Dining Room which overlooks the backyard. Kitchen cabinetry is very high end and well laid out. Two islands for easy entertaining. Built in appliances. Feature stone accent nook tucks the sink away. Pantry. Unique wood interior doors sourced from the US. Primary bedroom located privately on the main level has transom windows in the peak for additional natural light. Beautiful finishings in the Ensuite. Lower Level offers two additional Bedrooms, one with built in bunk beds - how fun would that sleepover be? Full bath & laundry on this level. Home Theatre Room is central to the lower level - components included. Large home gym with glass walls to capitalize on the light. Inground salt water heated pool is set in the private backyard of this 2 acre property. Rooftop deck over garage offers a hot tub. 1km away from the Ottawa River, private community beach and boat launch. Efficient outdoor wood furnace fuels a hot water system to heat both forced air and radiant systems, including the garage floor. No expense was spared on this magnificent structure. 24 hour irrevocable on all offers as per form 244 (id:39840)
520 Ozawa Private
Ottawa, Ontario
Just 15 minutes to Downtown Ottawa, nestled in a friendly, sought-after community, steps from Parks, Nature Trails & Paths on Ottawa River, Montfort, CSE, CSIS, CMHC, LRT, Costco, plus just minutes to prestigious private schools: Ashbury College and Elmwood School. Fall in love with this Quiet GARDEN VIEW home with FRONT-TO-BACK EXPOSURE, nearly perfect East to West sun-direction, allowing for ABUNDANT light and AIRFLOW. The versatile main-floor bedroom can easily be converted into an office /recreation room. It features a balcony off the main living area, an upgraded luxury vinyl plank floor, quartz countertops, stainless steel appliances, backsplash, and an enlarged central island with a breakfast bar. The master bedroom has an ensuite & double closets. Another great size of bedroom, and convenient upper-level laundry with a full-size washer & dryer. Enjoy three full baths with marble-style luxurious floors. A healthier lifestyle with added water filtration, UV light, and CRS (Chloramine Reduction System). Zebra blinds, blackout curtains in all bedrooms, and 2 extra storage closets on the main floor make everyday life easier. Location, style, and move-in ready condition----520 Ozawa Private has it all! (id:39840)
1754 Kilmaurs Side Road
Ottawa, Ontario
This lot is ready for your next great idea! This beautiful property offers nearly 4 acres of space-providing privacy, nature, and endless potential. Located just under 20 minutes to Kanata and Arnprior, and only 10 minutes to the beach, golf, and local schools, this location blends rural tranquility with convenient access to amenities. A newer driveway and partially cleared grounds make planning your build easier, while the Rural Countryside zoning opens the door to a wide range of possibilities. The rear portion of the property features natural wetlands, offering a serene habitat for wildlife and additional privacy from neighbours and the adjacent NCC trail network-perfect for outdoor enthusiasts. Enjoy excellent exposure from multiple directions, giving you flexibility for your future home's orientation and design. Families will appreciate being just 5 minutes from Stonecrest Elementary School and 10 minutes from West Carleton High School. Please refrain from visiting the property without your agent present. The storage trailer will be removed before closing. (id:39840)


