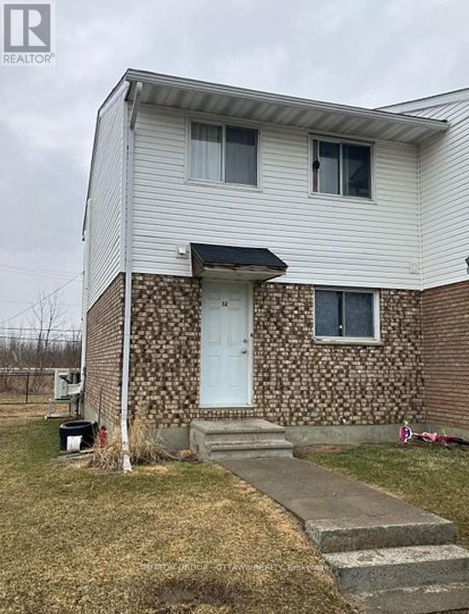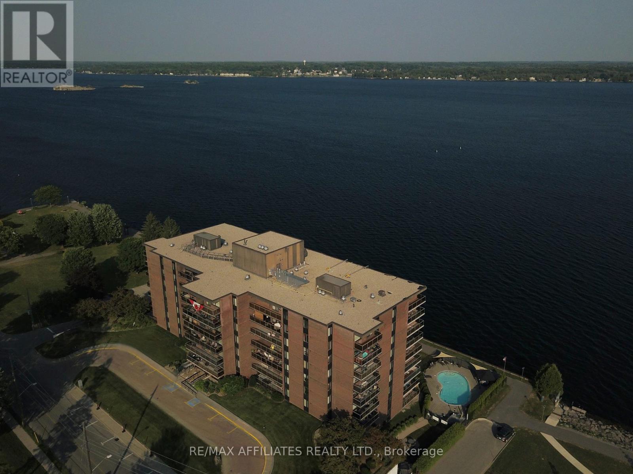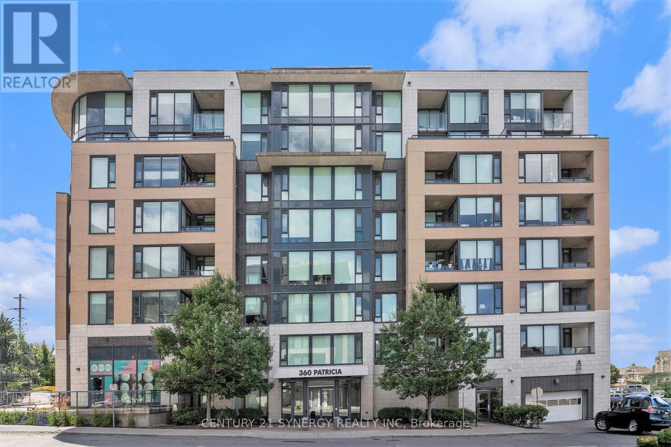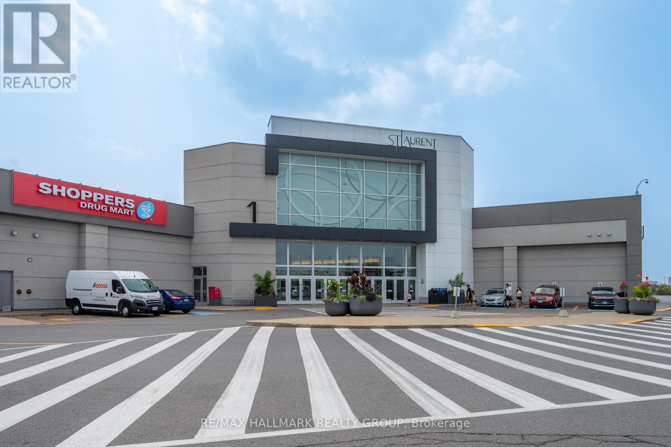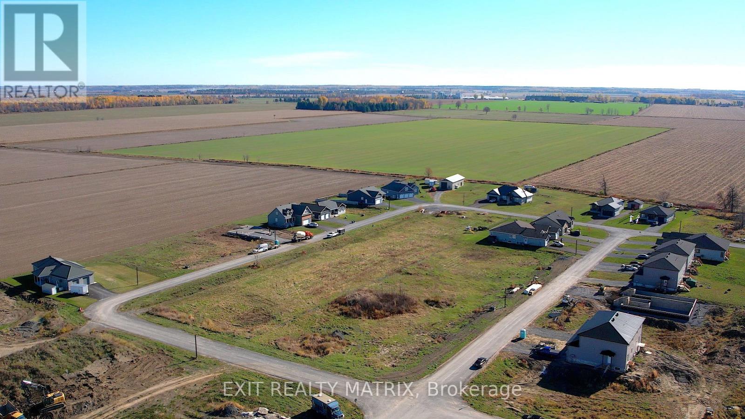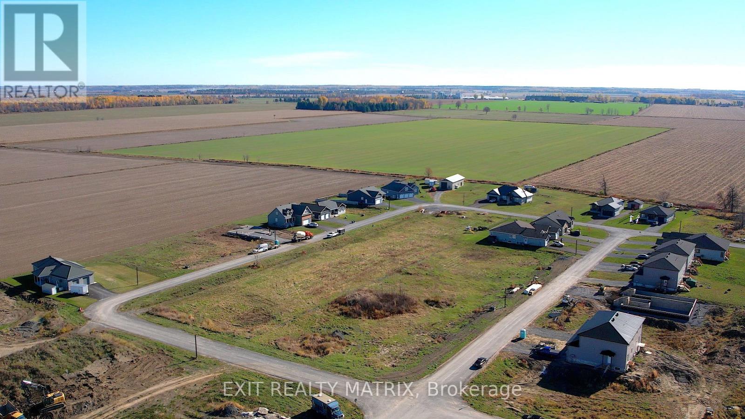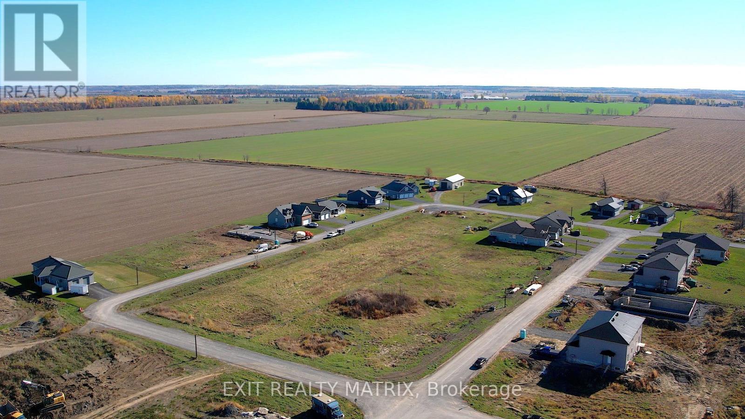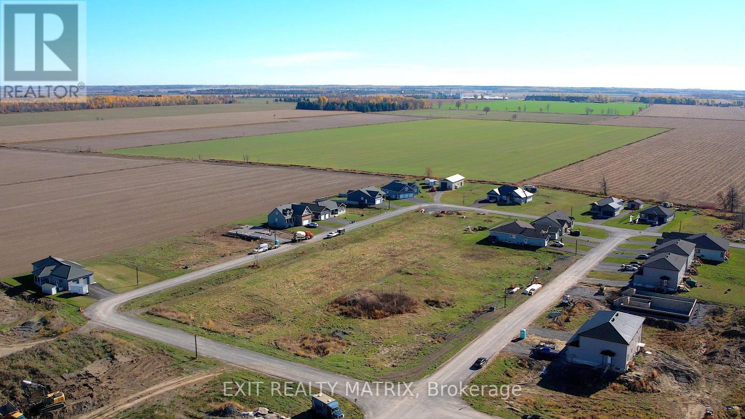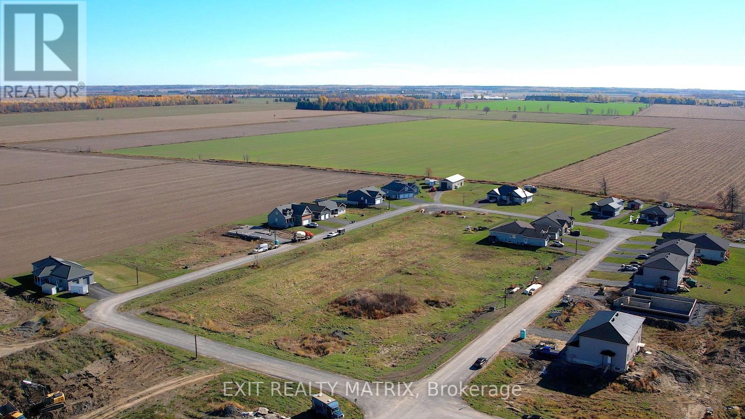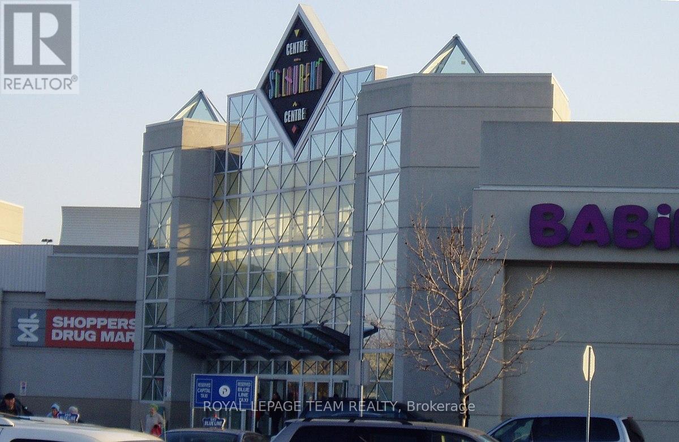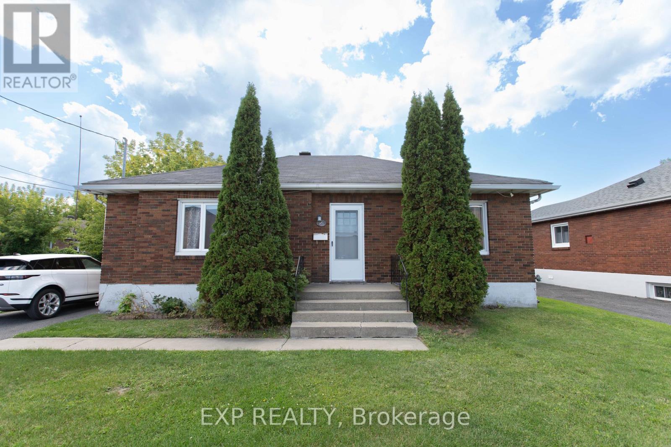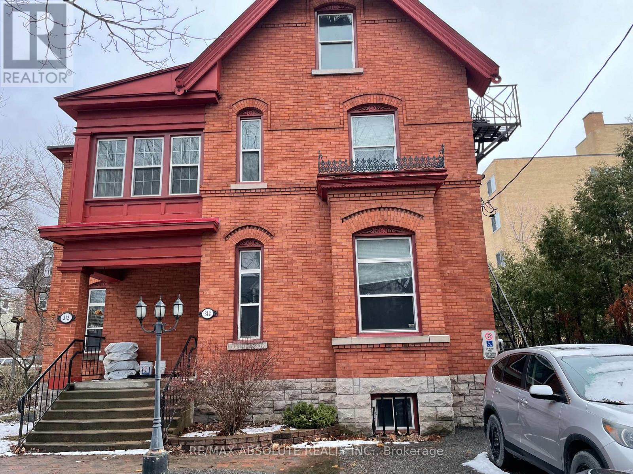32 Carraway Crescent N
South Dundas, Ontario
Wow! A freehold, 3 bedroom end-unit townhome less than the price of many studio condos in Ottawa! This end unit has a very large ( over 7000 sq ft) pie shaped lot, perfect for families with kids who love to play outside. This two story row unit is ideal for first time home buyers and investors alike. The main level features a bright kitchen, spacious living room, and a convenient 2-piece bath - perfect for everyday living and entertaining. Upstairs offers three comfortable bedrooms and a full 4-piece bathroom, providing ample space for the whole family. The unfinished basement provides value add potential for the next owner! Enjoy a fully fenced backyard - perfect for outdoor relaxation with your family (id:39840)
802 - 55 Water Street E
Brockville, Ontario
As soon as you step foot into unit 802 at the Executive you will be delighted by the unobstructed river views of the scenic St. Lawrence River. From the private kitchen with maple cabinetry and stainless steel appliances to the open concept dining room and living room you can watch the St. Lawrence Seaway System in action. The river views dont stop there! They can also be enjoyed from both bedrooms, including primary suite with 3 piece ensuite and walk-through closet. The greatest view of all can be seen from your very own private balcony, accessed by the living room or primary bedroom. A four piece bathroom, & laundry closet conveniently located off the front foyer complete this spectacular unit. All this plus an outdoor pool, exercise room, party/meeting room, parking, storage locker and much more! Within walking distance to all the amenities downtown has to offer and immediate possession available youll want act fast book a private viewing now! (id:39840)
607 - 360 Patricia Avenue
Ottawa, Ontario
Experience the Pinnacle of Westboro Living. Welcome to this exquisite 1-bedroom, 1-bathroom corner unit in one of Ottawa's most vibrant and desirable neighborhoods - Westboro. Perfectly positioned on the private corner of a sought-after building, this condo offers unobstructed north facing views of Gatineau Park, the Ottawa River, the downtown skyline, and breathtaking sunsets - the perfect place to unwind and soak in panoramic views after a long day. The modern open-concept layout features sleek contemporary finishes, gleaming white cabinetry, quartz countertops, stainless steel appliances, and a stylish eat-at island ideal for entertaining. The spacious primary bedroom offers ample closet space and scenic views of the hills. A pristine 4-piece bathroom and convenient in-unit laundry complete the interior. This upscale building boasts an impressive list of amenities, including expansive rooftop patio with BBQs and entertainment space, fully equipped fitness centre and yoga studio, party room, movie theatre, and sauna, pet grooming station, bike and ski tuning room, and more. Located just steps from shops, restaurants, cafes, galleries, Westboro Beach, the LRT, and bike paths - this is urban living at its best. Don't miss this rare opportunity to own a truly special condo in the heart of Westboro. (id:39840)
Unit 609 - 1200 St. Laurent Boulevard
Ottawa, Ontario
Prime location in Ottawa's busy St. Laurent Shopping Centre - an excellent chance to purchase a well-established, quick-service restaurant with a built-in loyal clientele. This turnkey franchise offers fast-casual Indian cuisine and includes the franchise fee, full training, and recipes to ensure an easy transition, even for buyers with no prior restaurant experience. The restaurant is fully equipped with everything you need, with equipment in great condition (some only a couple of years old) and a favourable lease with an option to renew. Located in the high-traffic food court, it attracts shoppers, mall staff, and local residents year-round. Do not approach staff or visit without an appointment. The listing agent will be present at all showings. Financials and lease details available to qualified buyers. (id:39840)
51 Horizon Street
The Nation, Ontario
Your Dream Build Starts Here - Spacious, Private & Full of Possibility! Escape the ordinary and build your one-of-a-kind home in the warm and welcoming village of St-Albert, just 30 minutes from Ottawa. Set in the peaceful Horizon Subdivision, this spacious 10,000+ sq. ft. lot offers rear privacy and a rare sense of freedom to design exactly what you want - whether it's an in-law suite, workshop, or extra parking for your RV or boat. Enjoy the best of both worlds: modern services like municipal sewers, natural gas, and Bell Fibe Internet - all within a tranquil country setting surrounded by open skies and fresh air. With a French elementary school nearby and the beloved St-Albert Cheese Factory just minutes away, you'll love the charm and community that define this picturesque village. Only 10 minutes from Casselman, this is your chance to live differently, dream boldly, and build a home that's truly yours. (id:39840)
39 Horizon Street
The Nation, Ontario
Build Your Dream Home on a Premium Corner Lot! Discover the freedom to design your custom, non-cookie-cutter home in the friendly village of St-Albert, just 30 minutes from Ottawa! This amazing corner lot in the sought-after Horizon Subdivision offers over 10,000 sq. ft. of space-perfect for creating a home that truly reflects your lifestyle. Enjoy rear privacy and endless possibilities: add an in-law suite, workshop, or extra parking for your RV or boat. With municipal sewers, natural gas, and Bell Fibe Internet already available, you'll enjoy modern convenience in a peaceful country setting. Located near a French elementary school and the iconic St-Albert Cheese Factory, this welcoming community combines small-town charm with everyday comfort. Just under 10 minutes from Casselman, this is your chance to live differently-and build the home you've always imagined. (id:39840)
63 Cayer Street
The Nation, Ontario
Build Your Dream Home - Backing Onto Peaceful Farmland! Discover the freedom to create your custom, non-cookie-cutter home in the welcoming village of St-Albert, just 30 minutes from Ottawa. Tucked away in a quiet country setting, this beautiful lot backing onto open farmland in the desirable Horizon Subdivision offers over 10,000 sq. ft. of space - perfect for those seeking privacy, tranquility, and room to breathe. Design a home that fits your lifestyle - whether it's adding an in-law suite, workshop, or extra parking for your RV or boat. Enjoy the best of both worlds with municipal sewers, natural gas, and Bell Fibe Internet already available, blending modern comfort with a serene rural backdrop. Located near a French elementary school and the famous St-Albert Cheese Factory, this friendly community offers small-town charm just 10 minutes from Casselman. Your chance to live differently - and build the private countryside retreat you've always imagined. (id:39840)
47 Horizon Street
The Nation, Ontario
Build Your Dream Home in Scenic St-Albert! Experience the best of country living and modern comfort in the charming village of St-Albert, just 30 minutes from Ottawa. Set in the desirable Horizon Subdivision, this spacious 10,000+ sq. ft. lot offers rear privacy and plenty of room to design a home that reflects your lifestyle - add an in-law suite, workshop, or space for your RV or boat. Enjoy municipal sewers, natural gas, and Bell Fibe Internet while surrounded by peaceful rural beauty. This is where custom design meets countryside serenity - the perfect setting to bring your dream build to life. Located near a French elementary school and the beloved St-Albert Cheese Factory, this friendly community captures true small-town charm with everyday convenience. Less than 10 minutes from Casselman, it's an ideal place to build freely, live peacefully, and create the home you've always envisioned. (id:39840)
43 Horizon Street
The Nation, Ontario
Build Without Limits in Beautiful St-Albert! Create something truly your own in the peaceful village of St-Albert, just 30 minutes from Ottawa. Set in the sought-after Horizon Subdivision, this spacious 10,000+ sq. ft. lot offers rear privacy and endless potential to design a home that fits your lifestyle - whether it's an in-law suite, workshop, or extra parking for your RV or boat. Enjoy modern utilities like municipal sewers, natural gas, and Bell Fibe Internet while embracing the calm of country living. This is where comfort meets countryside. With a French elementary school nearby and the beloved St-Albert Cheese Factory just down the road, this warm community blends small-town charm with everyday convenience. Only 10 minutes from Casselman, it's the perfect place to live freely, dream boldly, and build the home you've always imagined. (id:39840)
G520 - 1200 St Laurent Boulevard
Ottawa, Ontario
Long-established quality Jewellery Store in Ottawa's Premier Shopping Destination. Seize the opportunity to own a prestigious jewellery store located in the heart of Ottawa's bustling retail sector. This thriving, well-established business is situated in a high-foot-traffic area, surrounded by national retailers, ensuring constant visibility and exposure to a steady stream of shoppers. In addition to offering a stunning selection of premium jewellery, the store boasts a thriving repair business, providing ongoing revenue and further solidifying its reputation as a trusted local destination for all jewellery needs. Whether you're an experienced Jeweller or an aspiring entrepreneur, this is your chance to step into a profitable, turn-key business with immense potential for continued success. Established Brand with loyal customer base. Prime Location in Ottawa's busiest shopping hub. High Foot Traffic surrounded by national retailers. Thriving Repair Business with a steady income and loyal clientele. Turnkey Operation with proven profitability. Investment Opportunity for growth and expansion. Don't miss your chance to own a piece of Ottawa's retail jewel. NO DIRECT VISITS PLEASE. (id:39840)
501 Mcconnell Avenue
Cornwall, Ontario
Welcome to 501 McConnell Ave, a well-kept brick bungalow offering comfort and convenience in a great central location. This charming home features three bedrooms on the main floor and an additional bedroom in the finished basement, providing plenty of space for family or guests. Enjoy a fenced backyard, detached single-car garage, and the comfort of a forced air gas furnace with central air conditioning. Currently rented month-to-month at $1,000 per month plus utilities, this property is an excellent option for first-time homebuyers, investors, or those looking to downsize. Don't miss your chance-call today to schedule a private viewing! (id:39840)
312 Daly Avenue
Ottawa, Ontario
This stately 3 storey property is a contractor's dream. Vacant and ready for your personal touches. The possibilities are endless, at this one of a kind address. Buyers are to conduct their own investigations in respect to easements, restrictions and rights of way, no representations or warranties. Buyer acknowledges that they will be provided with one access only (maximum of one hour) prior to waiver of conditions, for the purpose of satisfying said conditions. Said access to be supervised by the Seller's Property Manager and all parties (to a maximum of 3 persons) will wear protective gear as required, by the Seller's Property Manager. All parties entering to sign a release prior to entry in a form to be prepared and attached to listing. Showings only Wednesdays and Thursdays between 9 am and 5 pm. 48 hours irrevocable on all offers (id:39840)


