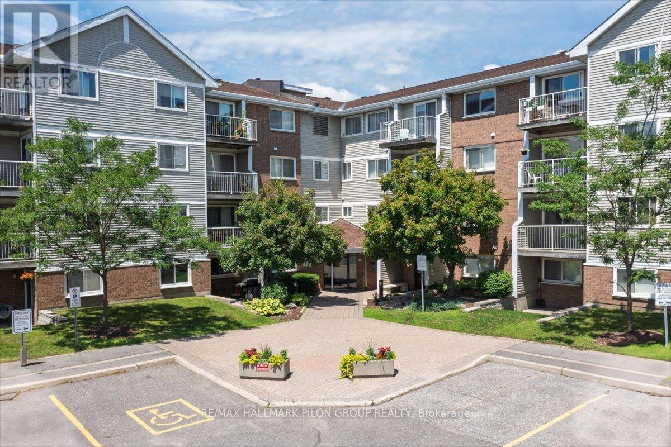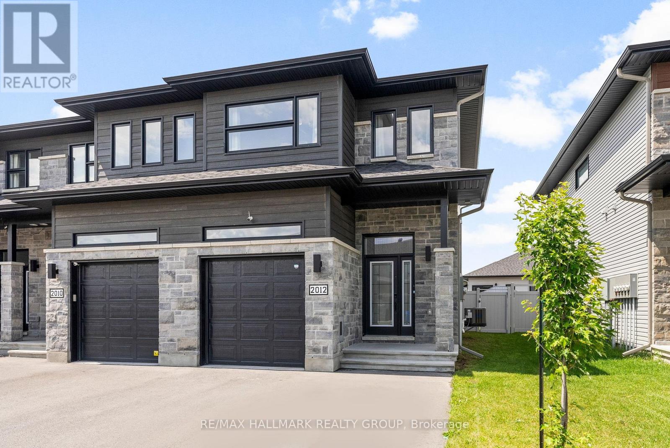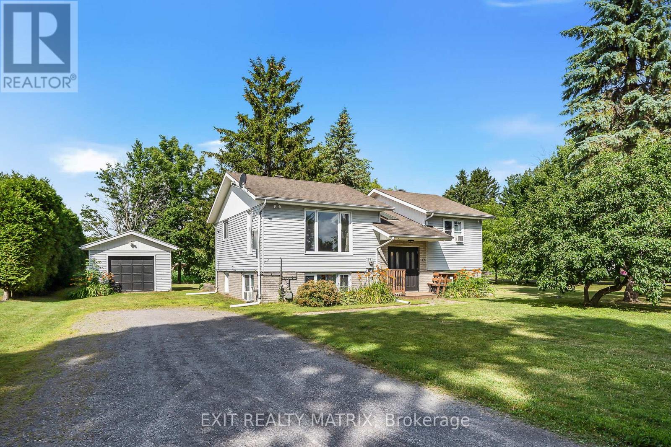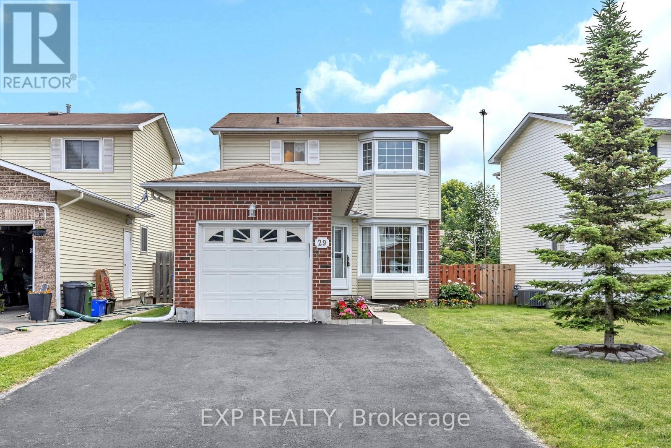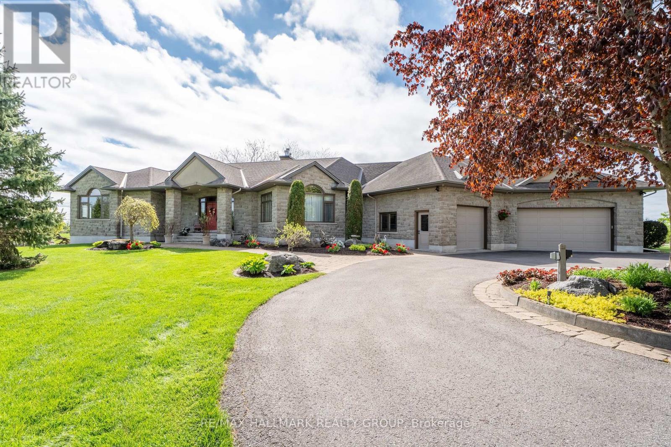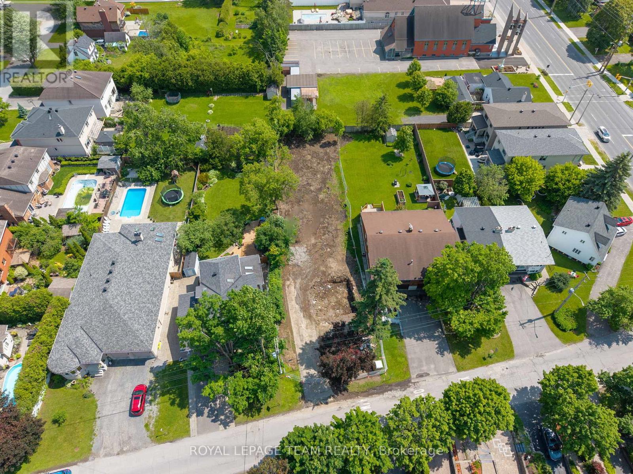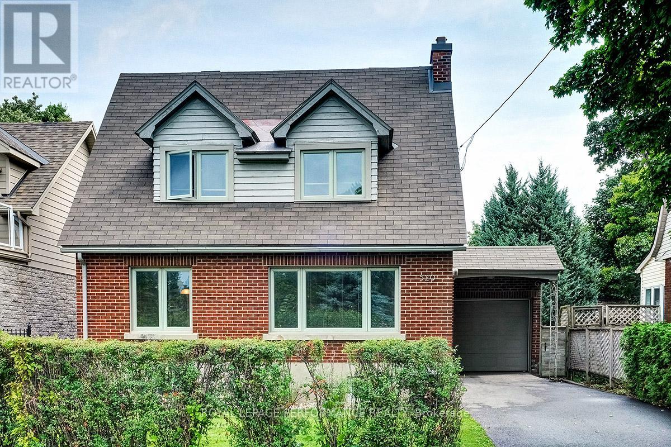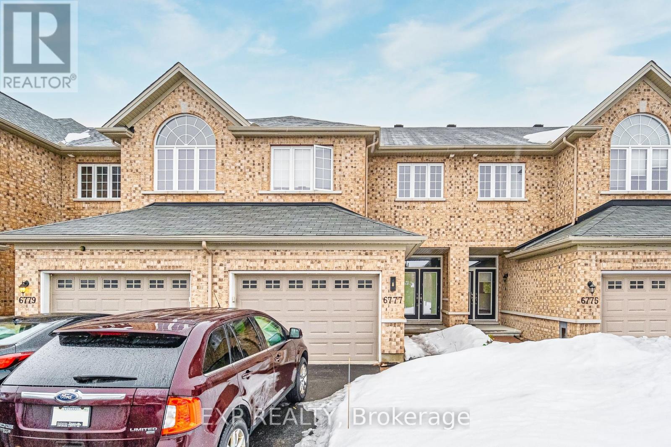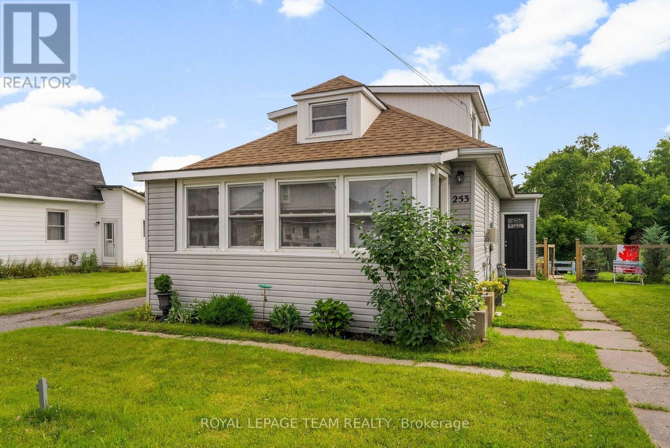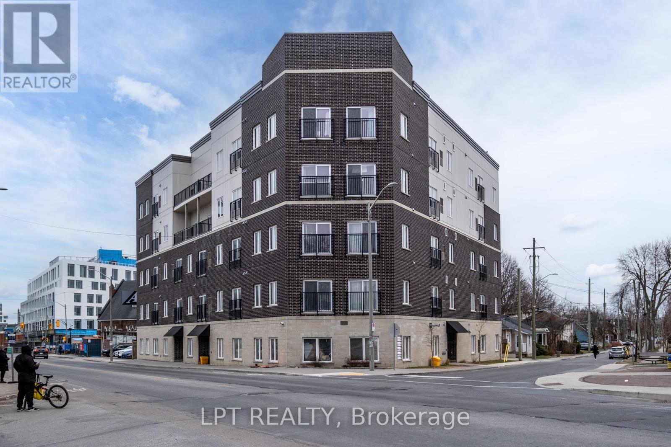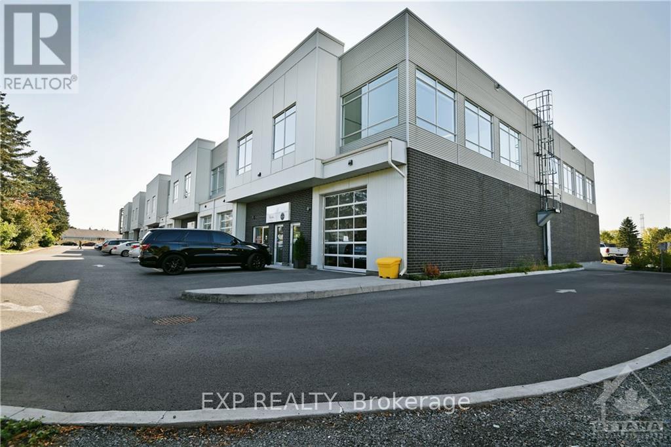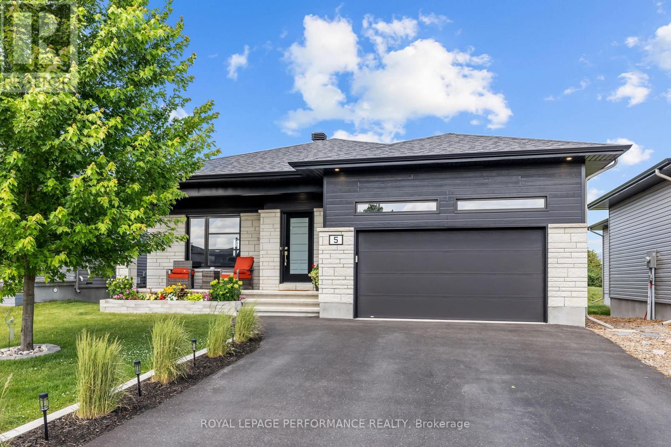411 - 270 Brittany Drive
Ottawa, Ontario
Welcome to this bright and well-maintained 1-bedroom, 1-bathroom condo nestled in the sought-after Brittany Park community. Offering a smart and functional layout, this spacious unit features large windows that allow for an abundance of natural light throughout the day. The open-concept living and dining area creates a comfortable and inviting atmosphere, ideal for both relaxing and entertaining. The kitchen and bathroom feature updated flooring, adding a touch of modern appeal, while the rest of the home offers a clean slate for your personal touches and design ideas. With no carpet in the unit, its an ideal choice for those seeking low-maintenance living.This quiet, pet-friendly building is perfect for first-time buyers, investors, or down-sizers who value convenience and location. Enjoy easy access to shopping, dining, parks, public transit, and other everyday essentials- all just steps from your door. Brittany Park offers an impressive list of amenities including indoor and outdoor pools, a tennis court, party room, fitness centre, walking paths, and beautifully maintained green spaces that contribute to a serene, community-oriented lifestyle. In-unit laundry, generous storage, and affordable condo fees enhance the practicality of this home. Parking is available through the condo management for only $50/month. Whether you're looking for a turn-key investment or a place to call home, this unit is a fantastic opportunity to enjoy city living in a peaceful, park-like setting. Some photos virtually staged. (id:39840)
2012 Berne Street
Russell, Ontario
Welcome to this beautifully upgraded 3-bedroom, 2-storey end unit townhome, perfectly nestled in one of most sought-after growing communities in Embrun. Imagine living surrounded by beautiful parks, scenic walking trails, schools, convenient shopping, and easy access to 417.Step onto the delightful, warm and elegant space featuring continuous hardwood flooring throughout the open-concept living , Dining and kitchen areas. Enhanced by pot lights, this bright and inviting space is perfect for both everyday living and entertaining guests. The kitchen is a true highlight, showcasing quartz countertops, upgraded cabinetry, a stylish backsplash, Gas stove, and modern appliances. The central island with a breakfast bar and Walking Pantry. Through the patio doors, you'll find a private, fully fenced backyard, functional outdoor space perfect for summer barbecues, peaceful mornings, or a safe play area for children. Upstairs, the spacious primary suite awaits, complete with a walk-in closet and a luxurious 3-piece ensuite featuring quartz countertops, Glass Shower. Two additional well-sized bedrooms, a stylish full bathroom with quartz finishes, and a convenient second-floor laundry room offer comfort and practicality for the entire family. The finished lower level provides even more versatile living space, ideal for a rec room, home office, gym, plenty of storage and a dedicated utility area. Additional features include a bright mudroom with inside access to the garage, and the added benefits of an end unit with extra privacy, abundant natural light, and a larger yard. This turnkey home is truly move-in ready! 24 hours irrevocable on all offers as per form 244. (id:39840)
17 Casselman Street
North Stormont, Ontario
Charming, Sun-Filled Bungalow on an Oversized Private Lot! This beautifully maintained home offers comfort, functionality, and exceptional outdoor space. Step inside to a warm and inviting living room, complete with a bright picture window and a cozy fireplace, perfect for relaxing or hosting guests. The kitchen features abundant cabinetry, a dedicated dining area, and patio doors leading to the backyard deck, making indoor-outdoor living a breeze. The main level includes two well-sized bedrooms and a shared family bathroom. Downstairs, the fully finished lower level is filled with natural light thanks to large windows and offers impressive versatility. You'll find a spacious family room, two additional bedrooms, a full bathroom, and a flexible rec room complete with sink, counter space, and its own patio door access, ideal for a home office, in-law setup, or hobby space. Enjoy the outdoors with a large patio, mature trees, detached garage with ample space, and a sprawling yard that offers privacy and space to roam. This property offers the perfect blend of indoor comfort and outdoor serenity, an ideal place to call home. (id:39840)
29 Gowrie Drive
Ottawa, Ontario
Discover your dream home at 29 Gowrie Drive, Kanata, Ontario! This charming 2-storey detached house boasts 3 spacious bedrooms on the second floor, perfect for growing families. Enjoy a modern eat-in kitchen with sleek granite countertops and stainless appliances, ideal for culinary adventures. Relax in the large, fenced backyard, a private oasis for play or entertaining. Freshly painted throughout, this home sparkles with charm. Nestled on a quiet street in a family-friendly neighborhood, its steps from top schools, Gowrie Park & playground, and tons of shopping along Terry Fox Drive. Move-in ready and brimming with warmth, this Kanata gem offers comfort, convenience and pride of ownership! (id:39840)
6980 Mansfield Road
Ottawa, Ontario
Exquisite Custom Estate Home on Just Over 2 Acres! Welcome to a truly distinguished residence where elegance meets craftsmanship. This magnificent 4-bedroom, 4-bathroom bungalow spans over 4,300 sq. ft. of refined living space, complete with a fully finished lower level. A grand circular paved driveway and stately interlock entrance sets the tone for the exceptional design and thoughtful details within. Step inside to discover rich oak hardwood flooring, soaring 9-foot ceilings, and a luminous open-concept layout that invites both comfort and sophistication. The great room impresses with a vaulted ceiling and a custom stone fireplace, perfect for serene evenings or upscale entertaining. The gourmet kitchen is a chef's dream, appointed with granite countertops, solid cherry wood cabinetry, custom backsplash, walk-in pantry, bonus prep sink, and a welcoming breakfast area. Enjoy formal gatherings in the vaulted-ceiling dining room or unwind year-round in the charming 4-season sunroom overlooking the serene grounds. The lavish primary bedroom offers a spa-inspired 4-piece ensuite featuring heated floors, glass shower, and a generous walk-in closet. Each additional bedroom is generously sized and includes its own walk-in closet, providing both luxury and function. The expansive finished basement showcases 9-foot ceilings, a skylight, a pellet stove, dog shower, cold storage, and direct access to the garage, with potential to transform into an elegant in-law suite. Outside, the private backyard oasis features interlocked patio spaces, lush gardens, mature trees, and a natural creek, creating a tranquil, resort-style ambiance. The oversized 3-car garage is a standout in itself, fully finished with bright windows, finished walls, and abundant storage. Located within minutes to all Amenities, Schools, Shopping, Highways and Parks! Bonus Features: Irrigation System, GenerLink, Alarm & Intercom. This is more than a home, it's an estate of enduring quality and timeless design. (id:39840)
1092 Normandy Crescent
Ottawa, Ontario
Nestled in the highly sought-after neighbourhood of Carleton Heights, this generous 27 x 200 ft lot is a rare find. Opportunities to secure affordable land in this established, family-friendly community are few and far between. Whether you're envisioning your dream home or looking to invest in a prime piece of Ottawa real estate, this deep parcel offers exceptional potential and design flexibility. Builder plans for a single family home are available and the survey has been completed making your next steps even easier. Enjoy close proximity to parks, top-rated schools, and convenient shopping, all within a mature and well-connected neighbourhood. Don't miss out on this fantastic opportunity! (id:39840)
529 Echo Drive
Ottawa, Ontario
Charming 3+1 bedroom brick single in sought-after location with views of the Canal. Main level features hardwood floors, pot lights, gas fireplace, kitchen with built-in appliances and access to private backyard with deck. Main floor powder room. 2nd level features primary bedroom with access to rear balcony. 2 more bedrooms and full bathroom. Finished basement with family room, 4th bedroom and laundry room. Attached garage + driveway parking. Tenant-occupied. Tenants on a lease until end of October. Plan your renos/build while you collect rent. (id:39840)
6777 Breanna Cardill Street
Ottawa, Ontario
SPACIOUS & MODERN 3 BEDROOM + 3.5 BATH TOWNHOME IN FAMILY-FRIENDLY GREELY! This beautifully maintained home offers a bright and functional layout with stylish upgrades throughout, perfect for families or first-time buyers looking for space to grow. From the moment you step through the double-door entry, you're welcomed into an airy open-concept main floor with smooth ceilings, modern light fixtures, and rich hardwood flooring. The living room features a cozy gas fireplace and flows seamlessly into the separate dining area ideal for hosting guests or enjoying family dinners. The chef-inspired kitchen is complete with granite countertops, stainless steel appliances, a breakfast bar island, and a sunny eating area with patio doors leading to the private, fully fenced backyard. Upstairs, the spacious primary suite boasts a large walk-in closet and a luxurious 5-piece ensuite with double vanity, soaker tub, and glass shower. Two additional generous bedrooms, a full bath, and a convenient second-floor laundry room complete this level. The fully finished lower level offers incredible bonus space with a large rec. room featuring pot lights, built-in sound, an electric fireplace, a full bath, and two separate storage rooms perfect for a home gym, playroom, or media room. Enjoy warm summer days in the backyard oasis with an expansive deck and gazebo, ideal for relaxing or entertaining. The oversized single garage with inside entry adds everyday convenience. Located in a welcoming, family-oriented community close to schools, parks, and amenities home is a must-see! 24 hour irrevocable on all offers. Communal Septic and Well Managed by the City of Ottawa. (id:39840)
253 Mclean Street
Renfrew, Ontario
Welcome to 253 McLean Street, a beautifully updated 3 bedroom home nestled in the heart of Renfrew. This charming property showcases a perfect blend of modern upgrades and classic appeal. Recent enhancements include new siding and exterior insulation, revitalizing the home's curb appeal while ensuring energy efficiency. Inside, you'll find stunning new flooring and trim throughout, creating a warm and inviting atmosphere. The basement has been thoughtfully renovated adding a bedroom and updating the bathroom, making it an excellent space for guests or family. The kitchen has been transformed with new cabinetry. Additional upgrades include new attic insulation for improved comfort and a new patio door leading to the backyard, perfect for BBQ season. With an attached garage with workshop and fully fenced yard this move-in ready home is waiting for you to make it your own! . (id:39840)
303 - 630 Princess Street
Kingston, Ontario
This 2-bedroom, 1080 sq ft condo offers high-end finishes and unbeatable value in one of Kingston's most sought-after locations. Hardwood flooring, granite countertops, and modern open-concept design give this home a polished, upscale feel. Enjoy access to top-tier amenities: a full-sized fitness facility, rooftop cabana lounge, green space garden, BBQ patio, lobby lounge, eco-friendly bike parking, and ample visitor parking. Your monthly fee includes central air, heat, water, and sewer keeping your living costs simple and predictable. Whether you're a professional, investor, or looking for a low-maintenance home close to campus, this location is a winner walking distance to Queens University, hospitals, and downtown amenities. Luxury, location, and lifestyle don't miss your chance. Book your private tour today! (id:39840)
115 - 65 Denzil Doyle Court
Ottawa, Ontario
Exciting opportunity to own your own commercial condominium unit in the heart of Kanata. These condos are well suited for a wide range of businesses with warehouse, light manufacturing and assembly, retail/service businesses and office uses combining to create a vibrant entrepreneurial community. Situated in one of the region's fastest growing neighbourhoods, the Denzil Doyle condos offer a true Work, Live, Play opportunity. Flexible zoning of business park industrial (IP4) allows for a wide range of uses. Superior location, minutes from Highway 417 and surrounded by residential homes in Glen Cairn and Bridlewood. At ~1,350 SF, with ample on-site parking, these ideally sized condominiums won't last long. *Note: There are 40 units available in all combinations of up/down and side to side or even front to back. If you require more space than what is available in this listing, please reach out to discuss your requirement. **Pictures with listing are not unit specific. (id:39840)
5 Matheson Street
North Stormont, Ontario
Welcome to 5 Matheson Street in Crysler! This beautifully designed detached bungalow offers the ideal combination of comfort, style, and functionality - perfectly situated in a quiet, family-friendly neighbourhood. Built in 2019, the home features a bright and open-concept main floor with 3 generous bedrooms, 1 full bathroom, and high-end finishes throughout. Enjoy the convenience of an attached 1.5-car garage and walk out from the kitchen to a spacious deck - ideal for entertaining or relaxing in your private backyard retreat. The fully finished basement adds even more versatility, offering a 4th bedroom, a 2nd full bathroom, a large rec room, and plenty of storage space. With modern appliances and thoughtful upgrades included, this move-in-ready home is a rare find you wont want to miss! (id:39840)


